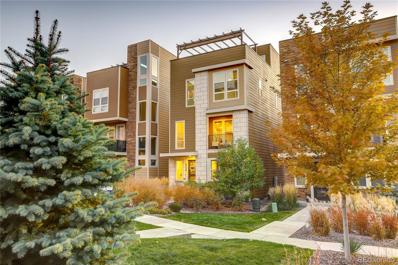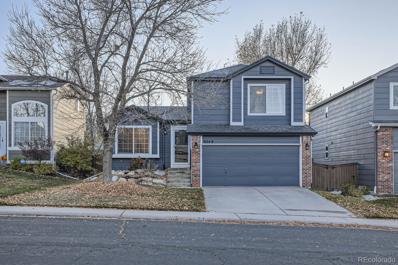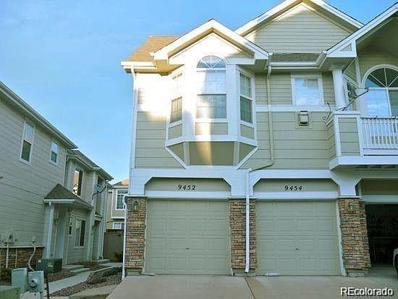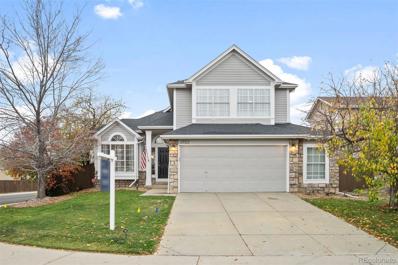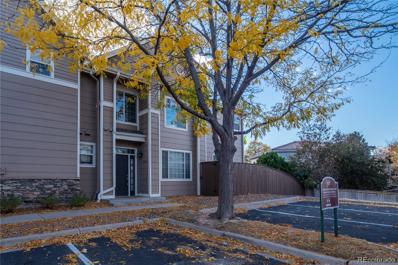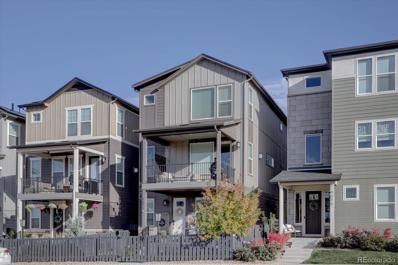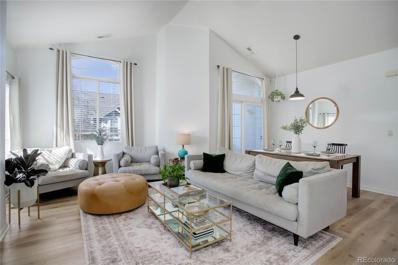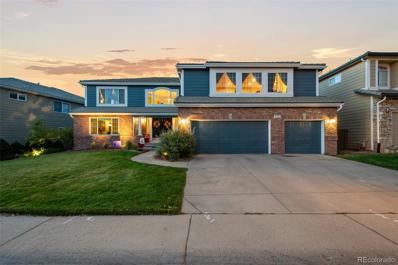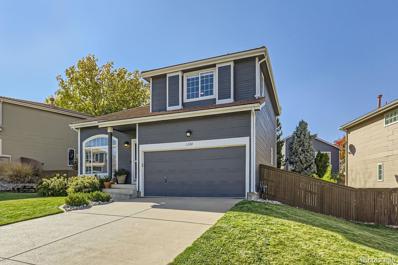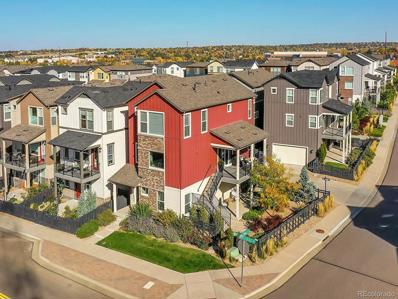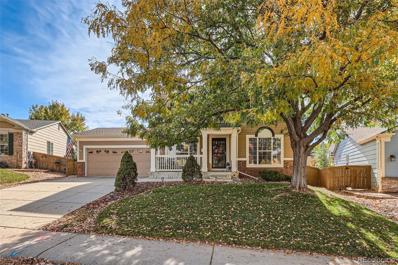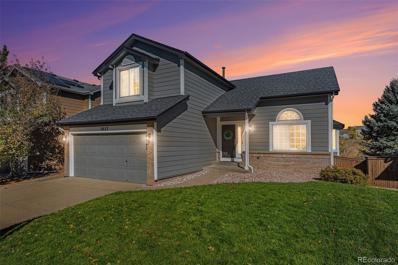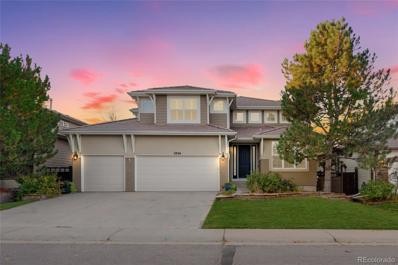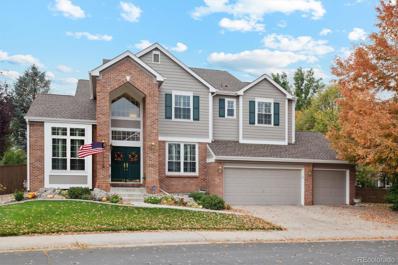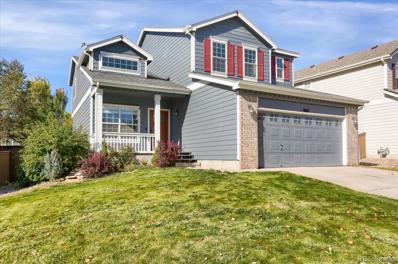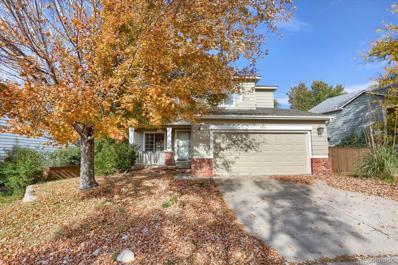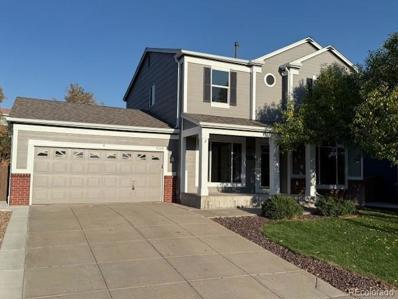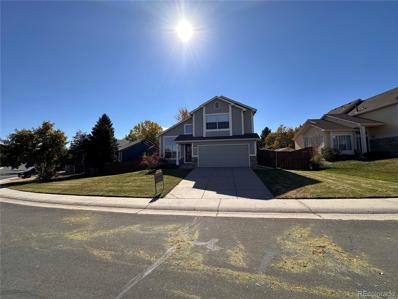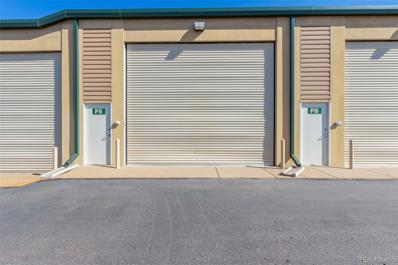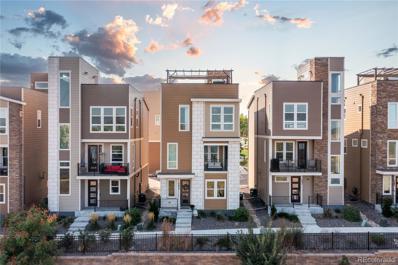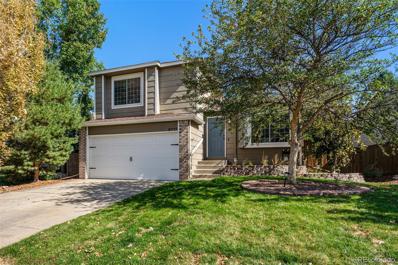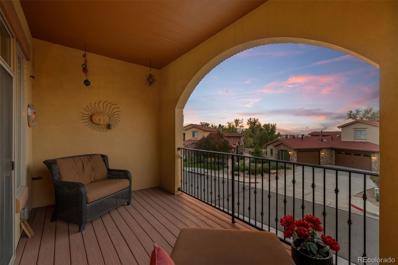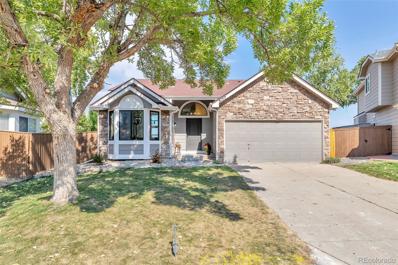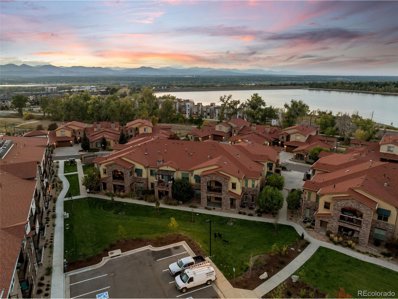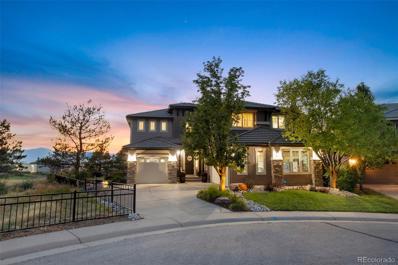Littleton CO Homes for Rent
The median home value in Littleton, CO is $625,000.
This is
higher than
the county median home value of $500,800.
The national median home value is $338,100.
The average price of homes sold in Littleton, CO is $625,000.
Approximately 56.65% of Littleton homes are owned,
compared to 38.24% rented, while
5.11% are vacant.
Littleton real estate listings include condos, townhomes, and single family homes for sale.
Commercial properties are also available.
If you see a property you’re interested in, contact a Littleton real estate agent to arrange a tour today!
- Type:
- Single Family
- Sq.Ft.:
- 1,998
- Status:
- NEW LISTING
- Beds:
- 3
- Lot size:
- 0.04 Acres
- Year built:
- 2020
- Baths:
- 3.00
- MLS#:
- 9640660
- Subdivision:
- Cityscape At Highline / Hunting Hill
ADDITIONAL INFORMATION
This stunning, bright, light, spacious home was just completed in 2020. You can't beat this location near the Highline Canal Trail, parks, shops, retail, C470, downtown Littleton, Santa Fe, County Line, and easy mountain access! This huge single-family residence features modern, contemporary features, many of which were added by the owner after move-in. The chef's kitchen features two full-size double ovens, gas cooktop, quartz counters, and tile backsplash. Contemporary lighting and ceiling fans throughout the home. Recirculating pump for instant hot water throughout the home. Oversized two-car garage. Lots of storage throughout. Laundry on the same floor as the bedrooms. Versatile office at the entry level could be used as a fourth bedroom. The low HOA fee includes grounds maintenance, trash, recycling, and snow removal. Views abound from this rooftop deck that also features a pergola and a natural gas hookup for the rooftop grill. Cityscapes at Highline is a new community with a reputation for quality. See this home today!
Open House:
Saturday, 11/16 1:00-3:00PM
- Type:
- Single Family
- Sq.Ft.:
- 1,767
- Status:
- NEW LISTING
- Beds:
- 3
- Lot size:
- 0.12 Acres
- Year built:
- 1996
- Baths:
- 3.00
- MLS#:
- 8646864
- Subdivision:
- Highlands Ranch
ADDITIONAL INFORMATION
Check out this beautifully updated 4-level home in Highlands Ranch, featuring 3 bedrooms and 3 bathrooms! The open floor plan is filled with natural light, and the spacious family room boasts a cozy fireplace. The remodeled kitchen offers sleek granite countertops, plenty of cabinet space, and includes all appliances. The master suite features a 3/4 bathroom, and the finished basement has an additional half bath. The fenced backyard is equipped with room to dream! Raised gardens, outdoor entertainment!?? There's room for both! Sprinkler system in front and back makes maintenance a breeze. Located within blocks of the Highlands Ranch Westridge Recreation Center that includes an indoor/outdoor pool area, indoor soccer court, and workout facilities. This home features access to four separate recreation centers all with pools and workout facilities, as well as a rock climbing wall, tennis courts, pickle ball courts, indoor basketball courts, indoor racquetball courts. Living in this community in Highlands Ranch means lower HOA dues, enjoying top-rated schools, picturesque parks, hiking and biking trails and access to the area's highly sought-after amenities. Don't miss out on this fantastic opportunity to own this move-in-ready home. Schedule a tour today and make it yours!
- Type:
- Townhouse
- Sq.Ft.:
- 991
- Status:
- Active
- Beds:
- 2
- Lot size:
- 0.06 Acres
- Year built:
- 1999
- Baths:
- 2.00
- MLS#:
- 3453173
- Subdivision:
- Highlands Ranch
ADDITIONAL INFORMATION
Welcome to this beautiful Carlyle Park townhouse in the heart of Highlands Ranch. This immaculate property features an open floor plan, high architectural ceilings, a quaint patio for grilling, great natural light, and a single one car garage and extra parking. The main level includes an open dining area in the living room, gas fireplace and washer and dryer. This townhome features two large bedrooms with separate private bathrooms and shelved closets for storage. All Carlyle Park residents have access to a private clubhouse with a pool as well as access to Highlands Ranch's own fabulous recreation centers. This unit is also within walking distance to the Highlands Ranch Town Center, Farmers Market and great restaurants. Owner is a licensed real estate broker in the state of Colorado.
- Type:
- Single Family
- Sq.Ft.:
- 2,301
- Status:
- Active
- Beds:
- 4
- Lot size:
- 0.13 Acres
- Year built:
- 1993
- Baths:
- 4.00
- MLS#:
- 5275158
- Subdivision:
- Highlands Ranch
ADDITIONAL INFORMATION
Welcome to your dream home in Highlands Ranch! This stunning residence is situated on a generous corner lot and boasts four spacious bedrooms and four well-appointed bathrooms. As you step inside, you’ll be captivated by the beautiful wood flooring that flows effortlessly throughout the home, creating a warm and welcoming atmosphere. The upper level features three inviting bedrooms, including a luxurious primary suite that offers a tranquil retreat. The chef's kitchen is a culinary delight, perfect for preparing gourmet meals and entertaining guests. The expansive basement provides ample space for recreation and includes a versatile room that can easily be transformed into an additional bedroom or a home office. Step outside to discover a backyard oasis, ideal for both entertaining and relaxation. Don’t miss the opportunity to make this Highlands Ranch gem your own!
Open House:
Saturday, 11/16 1:00-3:00PM
- Type:
- Townhouse
- Sq.Ft.:
- 1,636
- Status:
- Active
- Beds:
- 2
- Year built:
- 1999
- Baths:
- 3.00
- MLS#:
- 6097184
- Subdivision:
- Westridge
ADDITIONAL INFORMATION
Welcome to Carlyle Park, located in the heart of Highlands Ranch! This rare townhome offers a spacious 2-car garage and a private fenced backyard, ideal for outdoor relaxation or entertaining. The HOA fees include access to multiple recreational centers, beautiful parks, and scenic trails, perfect for active lifestyles. Conveniently located close to major highways like C-470, Sante Fe Drive, and the light rail, you’ll enjoy easy access to shopping, dining, and commuting options. Don’t miss out on this gem in a highly sought-after community! Sparkling Clean and Move In Ready!
- Type:
- Single Family
- Sq.Ft.:
- 2,398
- Status:
- Active
- Beds:
- 4
- Lot size:
- 0.05 Acres
- Year built:
- 2020
- Baths:
- 4.00
- MLS#:
- 7366315
- Subdivision:
- Crescendo At Central Park
ADDITIONAL INFORMATION
Like new urban contemporary home offering the perfect balance between sustainable living and modern conveniences Situated on quiet tree lined street in the highly desirable Crescendo at Central Park neighborhood. Highly walkable and just steps away from restaurants, shops, parks, trails and more. Full tour available at www.9071Southurst.com. Enjoy mountain and downtown views from your covered front deck. Celebrate homegrown traditions and explore the art of cooking in your gourmet kitchen, complete with stainless appliances, quartz counters, and custom cabinets. A generous owners suite is a welcome retreat of luxury and restfulness. Highlighted by a spa bath with oversized shower and large walk-in closet. Two additional bedrooms with shared bath complete this second-floor bedroom level. Need a quiet private space for your zoom video calls the main floor study is a perfect place to work from home. The lower level complete with bed and bath can flex as a home gym, secondary office, or a private guest suite. If you are looking to live a life of excellence, set a time to see this impeccable home today.
Open House:
Saturday, 11/16 2:00-5:00PM
- Type:
- Townhouse
- Sq.Ft.:
- 1,079
- Status:
- Active
- Beds:
- 2
- Year built:
- 1999
- Baths:
- 2.00
- MLS#:
- 6265797
- Subdivision:
- Carlyle Park
ADDITIONAL INFORMATION
Welcome to 1200 Carlyle Park Circle, a modern and inviting residence nestled in the desirable community of Carlyle Park, in Highlands Ranch, CO. This charming townhome offers a perfect blend of comfort and style, featuring 2 spacious bedrooms and 2 well-appointed bathrooms across 1,079 square feet of living space. Step inside to discover a thoughtfully designed interior with newly installed Luxury Vinyl Plank flooring. The open-concept layout seamlessly connects the living areas, creating an ideal space for relaxing in front of the gas fireplace. The formal dining area offers a sophisticated setting for larger parties with direct access to the covered deck, while the kitchen dining area provides a more casual option. The kitchen is equipped with updated black stainless-steel appliances, including a refrigerator, dishwasher, microwave and oven, ensuring convenience for your culinary endeavors. Central AC and gas force air heat maintain a comfortable climate year-round. Enjoy the convenience of an attached single-car garage, providing secure parking, direct access to your home and additional storage space. Step out onto the covered deck to savor a morning coffee or unwind after a long day, taking in the serene surroundings. This vibrant community offers an array of amenities, including a communal pool, hot tub, gym, and tennis court, perfect for staying active and socializing with neighbors. The great location in Highlands Ranch ensures easy access to local shops, dining, and recreational opportunities. Pride of ownership is apparent with new LVP flooring throughout the main level, new appliances, light fixtures, including ceiling fans in the great room and primary bedroom. All of this along with a furnace, 2020, water heater, 2022, and A/C unit, 2024, allows you to move in and enjoy your new home in Carlyle Park. Welcome Home!
- Type:
- Single Family
- Sq.Ft.:
- 4,664
- Status:
- Active
- Beds:
- 5
- Lot size:
- 0.19 Acres
- Year built:
- 1995
- Baths:
- 5.00
- MLS#:
- 7103387
- Subdivision:
- Westridge
ADDITIONAL INFORMATION
This exquisite luxury home in the highly sought-after Westridge neighborhood of Highlands Ranch, offers an unparalleled living experience. Just steps away from the neighborhood park, dog park, and Highlands Ranch's extensive trail system, this home is ideally situated for those who enjoy an active lifestyle and outdoor convenience. It's also located near the neighborhood elementary, middle, and high schools, making it perfect for families seeking educational options close to home. Facing south, the home benefits from natural sunlight year-round, making snow removal a breeze during winter months. Inside, you’ll find a bright and inviting main-floor bedroom with its own private full bathroom, perfect for guests or multi-generational living. Upstairs, there are four additional generous bedrooms, including a luxurious primary suite with an updated bathroom. Entertaining is effortless in this home, with custom wet bars on both the main and upper family gathering spaces, ideal for hosting family and friends. Thoughtful upgrades include brand-new interior paint, gleaming hardwood floors, and a beautifully updated kitchen designed for modern living. The secluded backyard is an outdoor oasis, with mature pine trees providing privacy year-round. It features a custom deck and patio area with a built-in gas grill inset in a gorgeous custom outdoor kitchen, gazebo lighting, and a heated goldfish pond with serene lily pads. The strategically placed firepit offers a breathtaking view of the Rocky Mountains, creating a perfect setting for memorable evenings. With a grand layout, inviting spaces, proximity to parks and trails, and the convenience of nearby schools, this home offers the perfect blend of luxury, comfort, and practicality for families who love to entertain. Plus, the unfinished basement provides endless possibilities for future customization.
- Type:
- Single Family
- Sq.Ft.:
- 1,541
- Status:
- Active
- Beds:
- 3
- Lot size:
- 0.12 Acres
- Year built:
- 1997
- Baths:
- 3.00
- MLS#:
- 5166684
- Subdivision:
- Highlands Ranch
ADDITIONAL INFORMATION
This is the house you have been waiting for!!!! Absolute move-in condition! Beautiful hardwood floors on the main level. The newly remodeled kitchen has beautiful counters, a new dishwasher and refrigerator, an added pantry and a deep farmhouse sink. Main floor laundry! The living room has a 3 sided gas fireplace. One step up and you are in the eating space and kitchen. The large primary suite has tons of space, a walk-in closet and a lovely bathroom. The 2 over-sized secondary bedrooms are also upstairs as well as a full bathroom. Step into the backyard and you will feel the serenity! The large deck is perfect for the summer and the gazebo with a cover stays. The unfinished basement provides tons of storage space or it is ready for you to finish. The windows in this home are amazing! The natural light is impressive. Fantastic location in the heart of Highlands Ranch. Walk-able to the schools, trails and parks. Minutes to Thunder Ridge High School (and also Eileen's Cookies). You can walk to the the Westridge Rec Center (which is paid for in your HOA dues). This house really is stunning and is ready for the new owner.
- Type:
- Single Family
- Sq.Ft.:
- 2,521
- Status:
- Active
- Beds:
- 3
- Lot size:
- 0.08 Acres
- Year built:
- 2019
- Baths:
- 4.00
- MLS#:
- 7884508
- Subdivision:
- Crescendo At Central Park
ADDITIONAL INFORMATION
Welcome to 9007 Southurst Street, where exceptional convenience meets breathtaking mountain views at every turn! Built in 2019, this home charms with its distinctive red exterior and an inviting, thoughtfully designed floorplan that flows effortlessly—without a single awkward corner in sight. High ceilings amplify the space throughout, making each room feel open and airy. The open-concept living area showcases a stunning, oversized kitchen equipped with premium stainless-steel appliances, a gas stove, sleek white subway tile, and an elegant herringbone accent behind the statement range hood. Sophisticated modern farmhouse lighting in warm brass and glass adds a refined touch to the kitchen and dining areas. Enjoy Colorado sunsets from the comfort of your couch or entertain with ease on the spacious covered deck, ideal for lively gatherings or peaceful evenings alike under the backdrop of the southern sky. The dedicated office, with charming French doors and abundant natural light, is designed to inspire creativity and productivity. The expansive primary suite is a true sanctuary, featuring a custom-designed Closet Factory walk-in and a spa-like bathroom with an oversized glass shower, dual sinks, and sleek quartz countertops. Step outside to a beautifully landscaped, low-maintenance yard with a cozy fenced area—ideal for pets—and a spacious deck, perfect for a fire pit or relaxing outdoor gatherings. Convenient two-car attached garage with storage, sure to keep your outdoor gear organized and close at hand! Ideally located for commuters and explorers alike, enjoy quick access to Santa Fe and C-470, connecting you effortlessly to Downtown Denver, Castle Rock, Lone Tree, Golden, and even the airport. Walkable dining options include Postino’s, Lazy Dog, Prost, and Los Dos! Plus, a nearby farmer’s market, Super Target, and Natural Grocers for all your shopping needs. Just moments from all the essentials—fast food, sports bars, banks, and more.
- Type:
- Single Family
- Sq.Ft.:
- 1,901
- Status:
- Active
- Beds:
- 4
- Lot size:
- 0.22 Acres
- Year built:
- 1996
- Baths:
- 3.00
- MLS#:
- 1719422
- Subdivision:
- Westridge
ADDITIONAL INFORMATION
Welcome to your forever home in the highly sought-after Westridge community of Highlands Ranch! This beautifully updated two-story residence is a treasure waiting to be discovered. As you step through the front door, you’ll be greeted by an inviting ambiance that exudes pride of ownership and warmth. Key features include 4 spacious Bedrooms: all located upstairs, perfect for family living or hosting guests. 3 Bathrooms: Designed for comfort and convenience, with a luxurious 5-piece primary suite that feels like your own private retreat. Main floor highlights include a generous living room that can easily be transformed into a stylish home office or study. A large dining room, ideal for hosting dinner parties and holiday gatherings. A chef’s kitchen, featuring a newer stainless steel appliance suite (2023), sleek granite countertops, and ample storage. The cozy eating nook offers a perfect view of the expansive backyard, making meals a pleasure. Unwind in the inviting family room, warmed by a gas fireplace, perfect for cozy evenings in. Upstairs the primary suite boasts large windows that bathe the room in natural light, an updated 5-piece bathroom, and a spacious walk-in closet.Three additional generously sized bedrooms provide endless possibilities for family, guests, or a personal hobby space, complemented by a full bath. The basement offers plenty of storage and is a blank canvas to suite your needs. Step outside to discover one of the largest backyards Highlands Ranch has to offer. Get ready for summer barbecues, family gatherings, or simply relaxing in the sun. Enjoy access to top-rated schools, scenic parks, and a community lifestyle. With shopping, dining, and recreational activities just minutes away, you’ll have everything you need within reach! Don’t miss your chance to own this exceptional home! Your dream home is just a visit away! Act fast – homes like this don’t last long!
- Type:
- Single Family
- Sq.Ft.:
- 2,739
- Status:
- Active
- Beds:
- 4
- Lot size:
- 0.12 Acres
- Year built:
- 1994
- Baths:
- 4.00
- MLS#:
- 3137439
- Subdivision:
- Westridge
ADDITIONAL INFORMATION
PRICE ADJUSTMENT! Move-in by the holidays! This bright, 4BR 4BA single-owner home in the desirable Westridge neighborhood in Highlands Ranch has a rare WALK-OUT BASEMENT and BACKS TO OPEN SPACE and trails. Soaring ceilings from the front entry open to a warm and inviting main floor where the living room flows into the spacious and light-filled dining room. The kitchen is equipped with all stainless-steel appliances including a brand-new refrigerator, a newer dishwasher and an eat-in area with a bay window. A large and comfortable family room with gas fireplace opens to the kitchen and a beautiful deck so convenient for outdoor dining and views of the open space. Upstairs are three bedrooms and a spacious and functional loft/office space. The primary bedroom features an en-suite 5-piece bathroom and two closets. The beautiful walk-out basement is fully finished with a bedroom and full bathroom, and features built-in cabinetry, a wet bar and beverage cooler, French doors and two large multi-purpose rooms for ultimate flexibility. Value-adds for the next (only 2nd!) owner include: a newer roof, new windows throughout, newer A/C and furnace, new water heater, new washer, new flooring and interior/exterior paint. This rare property also has a sought-after southern-facing driveway and is just steps from a trail entrance. Low HOA dues for all the Highlands Ranch Rec Centers have to offer including community pools, tennis and miles of hiking/biking trails. Commuters have easy access to Santa Fe, I-25/470/DTC. Welcome Home!
Open House:
Saturday, 11/16 2:00-4:00PM
- Type:
- Single Family
- Sq.Ft.:
- 3,704
- Status:
- Active
- Beds:
- 5
- Lot size:
- 0.16 Acres
- Year built:
- 2000
- Baths:
- 5.00
- MLS#:
- 9489932
- Subdivision:
- Highlands Ranch Golf Club
ADDITIONAL INFORMATION
Welcome to 2836 Rockbridge Circle in the vibrant Highlands Ranch Golf Club community. This stunning 5-bedroom, 5-bathroom home offers 3,809 square feet of contemporary elegance in this highly desirable open floor plan--ideal for family daily living and entertaining. Step inside and discover upgrades galore including a two-story foyer, new carpet, paint, light fixtures, and newly updated basement bathroom and primary bathroom! The three car garage has epoxied flooring for convenience and functionality. The eat-in kitchen is a chef's dream, including a cooktop, double ovens, quartz countertops and plantation shutters throughout. The finished basement includes a newly remodeled bathroom, bedroom, home gym or office area, and large entertaining space. The upstairs is rounded out with 4 bedrooms and 3 bathrooms, including a luxurious primary suite with a double-sided fireplace and newly renovated spa-like bathroom. This home is located in a desirable golf course community with convenient access to Redstone Park, amazing trails, shopping, dining, and four recreation centers featuring fitness, pools, camps and tennis. Walk the neighborhood and take in your stunning golf course and mountain views. This home won't last long!
Open House:
Saturday, 11/16 11:00-2:00PM
- Type:
- Single Family
- Sq.Ft.:
- 3,588
- Status:
- Active
- Beds:
- 4
- Lot size:
- 0.21 Acres
- Year built:
- 1996
- Baths:
- 4.00
- MLS#:
- 8562983
- Subdivision:
- Highlands Ranch
ADDITIONAL INFORMATION
Welcome to your new home at 2250 Indian Paintbrush Circle, an elegant retreat in the heart of Highlands Ranch! This beautiful Sanford 2-story offers the ideal blend of modern comfort & traditional style, maintained with immaculate care. Enter to find 11 ft ceilings on the main and plentiful windows bringing in natural light, plantation shutters, hardwood floors, chair rail & crown molding, floral wallpaper. The living & dining rooms are formal spaces for entertaining, while the heart of this home is the lovely kitchen featuring a sunny eat-in nook surrounded by windows overlooking the yard, tall Cherry cabinets, Corian counters, center island with cooktop, built-in desk. Adjacent is the family room framed by a cozy gas fireplace, an inviting space to relax. On the main you also have a dedicated office with built-ins, wet bar, 1/2 bath. The soaring entryway is the perfect space for a lofty holiday tree. Upstairs are 3 bedrooms including the Primary suite with renovated 5-piece bath--Marble floors/shower/vanity, dual sinks, soaking tub & walk-in closet--Jack-n-Jill bath & open loft or reading nook. Enjoy more sq ft in the finished basement with spacious TV / entertainment rm w/ surround sound, guest bedroom, 3/4 bath, lg pantry & storage/utility rm. The 3-car garage is finished/painted including epoxy floor, cabinets & new LED lights. You'll love the covered TREX deck that invites outdoor living in view of the manicured backyard, stone water feature & pond. It's complete with perimeter benches, brick serving area w/ built-in Coyote grill, electrical outlets, motorized awning to block the west sun. Everything is perfectly ready for you! The home exterior was freshly painted Aug 2024, new roof, gutters & downspouts Dec 2023, new furnace & AC 2020 w/ electronic filtration system. You're walking distance to Marcy Park, close to shopping, restaurants & great HRCA amenities including 4 rec centers, parks, trails. This exceptional residence in a prime location is a true gem!
Open House:
Friday, 11/15 3:00-5:00PM
- Type:
- Single Family
- Sq.Ft.:
- 2,601
- Status:
- Active
- Beds:
- 6
- Lot size:
- 0.12 Acres
- Year built:
- 1999
- Baths:
- 4.00
- MLS#:
- 6084422
- Subdivision:
- Westridge Knolls
ADDITIONAL INFORMATION
PRICE IMPROVEMENT!! Don’t miss this fantastic opportunity to own a spacious 6-bedroom home in the Westridge Knolls neighborhood of Highlands Ranch! This home offers the perfect blend of comfort, convenience, and style. With a 1st floor bedroom featuring handicap-accessible doors and two master suites—one upstairs and one in the basement—this home is ideal for multi-generational living or added privacy for guests. Enjoy the remodeled kitchen with sleek stainless steel appliances (new oven 10/24), stone countertops and tons of cabinetry making it the perfect kitchen for preparing family meals and entertaining guests. The first floor has an expansive living room in the front of the home with an inviting family room with a gas fireplace adjacent to the kitchen. Upstairs you will find 3 bedrooms, primary suite, and the laundry room for added convenience! The finished basement is sure to wow you with an updated master suite, HUGE bathroom with large walk-in shower and large walk-in closet. New carpet has just been installed throughout (10/24) and a majority of the house (interior and exterior) has just been painted (10/24). Located within walking distance to scenic trails and top-rated schools, including Thunder Ridge High School, Ranch View Middle School, and Eldorado Elementary School, this home is a fantastic choice for families. You’ll enjoy proximity to shopping options like King Soopers, Town Center, Target, and a variety of restaurants. Medical facilities, including UC Health and Children's Hospital, are only minutes away. With easy access to highways 470 and 85, commuting is simple and quick. As part of the Highlands Ranch community, you’ll have access to four recreation centers, including the Westridge Rec Center (just a short walk away). Nearby Redstone Park offers a dog park, fishing pond, and athletic fields, making it easy to enjoy the great outdoors. Don’t miss this opportunity to own this beautiful, versatile home in a prime location!
- Type:
- Single Family
- Sq.Ft.:
- 2,099
- Status:
- Active
- Beds:
- 4
- Lot size:
- 0.13 Acres
- Year built:
- 1996
- Baths:
- 4.00
- MLS#:
- 8468580
- Subdivision:
- Highlands Ranch
ADDITIONAL INFORMATION
Welcome to this spacious 4-bedroom, 4-bathroom home in the heart of Highlands Ranch! With a private yard and a 2-car garage, this property offers plenty of room both inside and out. The fully finished basement provides extra living space, tons of storage, and endless possibilities for a game room, home gym, or additional bedrooms. One of the upstairs bedrooms features a Murphy bed, making it perfect for a flexible home office space. While the home could use some fresh paint and new carpet, it's priced to reflect this, offering great potential for customization. The HOA includes access to incredible amenities: a clubhouse, fitness center, tennis courts, pools, and parks, as well as the community golf course! This home offers a fantastic opportunity to make it your own while enjoying all that Highlands Ranch has to offer. Don’t miss out—schedule your showing today!
- Type:
- Single Family
- Sq.Ft.:
- 2,471
- Status:
- Active
- Beds:
- 3
- Lot size:
- 0.2 Acres
- Year built:
- 1996
- Baths:
- 4.00
- MLS#:
- 8920704
- Subdivision:
- Highland Ranch
ADDITIONAL INFORMATION
Stunning 2-Story Home with Finished Basement. Welcome to this beautiful 2-story home, ideally located in the heart of the desirable Highlands Ranch community. Offering 3 spacious bedrooms, a dedicated study, and a finished basement, this home provides a perfect blend of comfort and functionality for modern living. This home features a brand new roof, freshly re-painted inside and outside the home, new carpet and a new HVAC System. As you enter, you are greeted by an inviting open floor plan with abundant natural light, creating a warm and welcoming atmosphere. The main level features a cozy living room, a formal dining area, and kitchen with ample cabinet space, stainless steel appliances, and a large center island – ideal for both everyday living and entertaining. The bright and airy study is conveniently located on the main floor, offering a peaceful retreat for work or relaxation. Upstairs, you’ll find the primary bedroom, complete with an en-suite bathroom featuring a dual vanity, soaking tub, and walk-in closet. Two additional bedrooms provide ample space for family or guests. A full bathroom serves the secondary bedrooms. The finished basement offers incredible versatility with an expansive recreation room, perfect for movie nights, playtime, or a home gym. There is also plenty of additional storage space to keep things organized. Step outside to enjoy the private backyard, offering a serene outdoor space to relax or entertain. The low-maintenance yard provides room for gardening, a play area, or simply unwinding after a busy day. Located in the highly sought-after Highlands Ranch, this home offers access to top-rated schools, parks, trails, and all the amenities the area has to offer, including shopping, dining, and entertainment options. With convenient access to major highways, you're just minutes away from everything you need. Don't miss the opportunity to make this move-in-ready gem your new home! Schedule a tour today!
- Type:
- Single Family
- Sq.Ft.:
- 2,131
- Status:
- Active
- Beds:
- 4
- Lot size:
- 0.22 Acres
- Year built:
- 1993
- Baths:
- 3.00
- MLS#:
- 5221402
- Subdivision:
- Highlands Ranch
ADDITIONAL INFORMATION
Discover this welcoming 4-bedroom, 3-bathroom home situated in the vibrant Highlands Ranch community. This home features a new furnace, A/C, 50-year roof, exterior paint and new gutters. A versatile blank canvas awaits your personalization to truly make it your own. Upon entry, the home opens up to reveal vaulted ceilings that enhance the spacious living and dining areas with an abundance of natural light, fostering a bright and inviting atmosphere. The main floor is meticulously designed for comfort, featuring a convenient powder room and laundry area. The kitchen, the heart of the home, opens up to the family room and is drenched in sunlight. The upper-level houses four sizable bedrooms, offering ample space for both family and guests. The primary suite serves as a sanctuary, complete with a lavish 5-piece ensuite bath for ultimate relaxation. An additional full bath on this floor adds to the home's practicality. The unfinished basement presents a canvas for potential development, from a home office to a recreational area or extra guest accommodations. The two-car garage offers abundant storage and parking solutions. The extensive patio in the backyard is perfect for hosting gatherings or enjoying serene evenings outdoors. Located in a desirable neighborhood, this property provides convenient access to schools, parks, trails, and numerous Highlands Ranch amenities. Ideal for those seeking a nurturing environment for growth or a hospitable setting for socializing, this residence is the ideal setting for beginning a new chapter. Seize the chance to call this house your home and forge enduring memories in this delightful community.
- Type:
- Industrial
- Sq.Ft.:
- 1,200
- Status:
- Active
- Beds:
- n/a
- Year built:
- 2006
- Baths:
- MLS#:
- 3107782
ADDITIONAL INFORMATION
This spacious 1,200 sq. ft. storage unit, currently leased long-term by the U.S. Fish and Wildlife Service through the General Services Administration (GSA), presents a unique investment opportunity! The lease is set to expire in 2026, offering the option for renewal, or the buyer can choose to repurpose the space for personal use. The unit features durable cement flooring, ensuring low maintenance and longevity, and shares two common walls with neighboring properties. With a strong, reliable tenant in place and the potential for a high cap rate, this property provides immediate rental income! This storage unit offers flexibility and value in a prime location. Don’t miss this rare opportunity!
Open House:
Sunday, 11/17 12:00-2:00PM
- Type:
- Single Family
- Sq.Ft.:
- 2,071
- Status:
- Active
- Beds:
- 2
- Lot size:
- 0.04 Acres
- Year built:
- 2021
- Baths:
- 3.00
- MLS#:
- 6087697
- Subdivision:
- Hunting Hill
ADDITIONAL INFORMATION
This better-than-new cityscape-style home in the lively Hunting Hill neighborhood offers both style and community. Nestled in a social, pet-friendly area, this home features a priceless view from the large rooftop Trek deck overlooking the lake and mountains. It is meticulously maintained, and its charm is apparent from the moment you step onto the welcoming front porch. Inside, gorgeous hardwood floors flow throughout the main living areas. The main level includes a versatile office space that could easily serve as a third bedroom. The second level boasts a grand open layout with a spacious living room and an expansive eat-in kitchen. The chef-worthy kitchen features espresso wood cabinetry, a 5-burner gas cooktop, quartz countertops, and a large center island perfect for gatherings. Step out from the living room onto a private balcony with lake views & a motorized shade. No neighbors are in front, offering added privacy, along with a convenient storage closet. On the third level, you'll find two generously sized bedrooms, each with walk-in closets. The primary bedroom features a spa-inspired en-suite bath and stunning views of the mountains and lake. Continue up to the fourth level, where a landing leads to the expansive rooftop deck with the most breathtaking lake and mountain views, ideal for entertaining or relaxing while watching the beautiful sunsets. The composite Trek deck features water, a gas valve and a misting system on the pergola for warm summer days. Convenient 2- car attached garage. Quick access to C-470 and Santa Fe Dr to easily get you anywhere you need in minutes. This move-in-ready gem offers luxurious living with views that will leave you speechless.
Open House:
Saturday, 11/16 10:00-12:00PM
- Type:
- Single Family
- Sq.Ft.:
- 1,387
- Status:
- Active
- Beds:
- 3
- Lot size:
- 0.1 Acres
- Year built:
- 1993
- Baths:
- 3.00
- MLS#:
- 4366213
- Subdivision:
- Westridge
ADDITIONAL INFORMATION
Open House this Saturday (11/9) from 10AM - 4PM! Welcome to your dreamy, well-maintained, and thoughtfully updated tri-level in the Westridge community of Highlands Ranch! This three-bedroom, three-bath home features a wonderful layout for both everyday living and entertaining. Enjoy two updated living spaces, one with a cozy gas fireplace, a central dining area, and a renovated kitchen with granite counters, stainless steel appliances (new fridge, too), stylish light fixtures, plus cabinets and trim painted in a crisp white. Upstairs, you'll find three bedrooms and two baths, both refreshed in the last two years. The primary suite has mountain views right outside your bedroom window complete with a renovated ensuite bathroom and walk-in custom closet. Opportunity and more square footage can be found in the partially finished basement which already has a three-quarter bath and laundry with a newer, included washer and dryer. It's now ready to be transformed into more living space, a private office, a home gym, or simply enjoy the extra storage room! Completing this home is an attached two-car garage and a fully fenced backyard with mature trees and a spacious patio. This home is turn-key as it gets with updates including well-maintained front and back lawns, new water heater (2019), radon mitigation system (2021), ceiling fans (2022), light fixtures (2022), new upstairs bathroom vanities (2023), refrigerator (2022), roof (2016), and furnace/ac cleaned and serviced (2024). Beyond your front door, there are two great neighborhood parks nearby, along with Chatfield State Park, the East/West Regional Trailhead, and Westridge Rec Center, plus schools, restaurants, and shopping. This is a must-see home! Preferred Lender, Artisan Home Loans, is offering a temporary 1 year long interest rate buydown. This would lower the buyer's interest rate by 1% for the first year of the mortgage - a savings of up to $400 per month -- call with questions! Conditions apply.
Open House:
Saturday, 11/16 1:00-3:00PM
- Type:
- Condo
- Sq.Ft.:
- 1,151
- Status:
- Active
- Beds:
- 2
- Year built:
- 2012
- Baths:
- 2.00
- MLS#:
- 6912396
- Subdivision:
- Verona
ADDITIONAL INFORMATION
Looking to Downsize in Luxury?*** Welcome to your dream home in Highlands Ranch, a stunning condo nestled in the heart of the vibrant Verona 55+ Active Senior Community*This is a golden opportunity to live out your luxury & tranquility dreams** This move-in-ready masterpiece is elegantly designed with high-end finishes, accented by lofty 10 foot ceilings and the warm, welcoming glow of a faux stone electric fireplace*The home effortlessly combines comfort and style, with a spacious open floor plan, custom plantation shutters, and breathtaking views from every window, painting an inviting picture of everyday life here*Indulge in the high quality vinyl flooring underfoot** The gourmet kitchen, adorned with quartz countertops, stone backsplash, and SS appliances, gas stove and double oven is truly the heart of the home*It features a generous pantry, island/breakfast bar, adding a touch of elegance to your morning coffee routine** Retreat to the primary bedroom, showcasing a vaulted ceiling, a spacious walk-in closet, and breathtaking mountain views*An additional room doubles as a den or office, or can easily transform into a guest room with a murphy bed** Step outside and marvel at the Tuscany-style exterior, beautifully accented with stone, stucco, and wrought iron*Savor panoramic mountain & sunset views from your private, covered balcony*Trex decking make this the perfect spot for an evening of relaxation** Lose yourself in the miles of trails along the Highline Canal, perfect for walking or riding** An attached 2-car garage and a convenient elevator that leads to the second floor further enhance accessibility*The garage also boasts a finished hobby/exercise room** The lock and leave lifestyle makes this a perfect retreat for those who love to travel or are looking for a maintenance-free lifestyle** Become a part of the treasured Verona 55+ Active Senior Community today, where luxury and tranquility are always at your doorstep.
- Type:
- Single Family
- Sq.Ft.:
- 2,236
- Status:
- Active
- Beds:
- 3
- Lot size:
- 0.12 Acres
- Year built:
- 1992
- Baths:
- 2.00
- MLS#:
- 5840393
- Subdivision:
- Highlands Ranch Westridge
ADDITIONAL INFORMATION
Welcome to your newly remodeled home in the highly desirable Westridge neighborhood in Highlands Ranch! This home has just about everything- 3 spacious bedrooms, 2 remodeled and modern bathrooms, brand-new black-trimmed windows, new laminate flooring throughout, and new A/C! The kitchen has all-new cabinetry and appliances, beautiful quartz countertops, and new light fixtures. The lower level and basement are fully finished and remodeled, including large, open spaces for an office and game room/family room. This home also has a 5-year roof certification. The absolute BEST part is the view from the back of the house and its miles of open space! The backyard features a large concrete patio, a fire pit area, and a very private feel. This yard will be fabulous for lounging, entertaining, and family fun! Great location in Highlands Ranch and access to all of the Recreation Centers.
Open House:
Saturday, 11/16 8:00-10:00PM
- Type:
- Other
- Sq.Ft.:
- 1,151
- Status:
- Active
- Beds:
- 2
- Year built:
- 2012
- Baths:
- 2.00
- MLS#:
- 6912396
- Subdivision:
- Verona
ADDITIONAL INFORMATION
Looking to Downsize in Luxury?*** Welcome to your dream home in Highlands Ranch, a stunning condo nestled in the heart of the vibrant Verona 55+ Active Senior Community*This is a golden opportunity to live out your luxury & tranquility dreams** This move-in-ready masterpiece is elegantly designed with high-end finishes, accented by lofty 10 foot ceilings and the warm, welcoming glow of a faux stone electric fireplace*The home effortlessly combines comfort and style, with a spacious open floor plan, custom plantation shutters, and breathtaking views from every window, painting an inviting picture of everyday life here*Indulge in the high quality vinyl flooring underfoot** The gourmet kitchen, adorned with quartz countertops, stone backsplash, and SS appliances, gas stove and double oven is truly the heart of the home*It features a generous pantry, island/breakfast bar, adding a touch of elegance to your morning coffee routine** Retreat to the primary bedroom, showcasing a vaulted ceiling, a spacious walk-in closet, and breathtaking mountain views*An additional room doubles as a den or office, or can easily transform into a guest room with a murphy bed** Step outside and marvel at the Tuscany-style exterior, beautifully accented with stone, stucco, and wrought iron*Savor panoramic mountain & sunset views from your private, covered balcony*Trex decking make this the perfect spot for an evening of relaxation** Lose yourself in the miles of trails along the Highline Canal, perfect for walking or riding** An attached 2-car garage and a convenient elevator that leads to the second floor further enhance accessibility*The garage also boasts a finished hobby/exercise room** The lock and leave lifestyle makes this a perfect retreat for those who love to travel or are looking for a maintenance-free lifestyle** Become a part of the treasured Verona 55+ Active Senior Community today, where luxury and tranquility are always at your doorstep.
- Type:
- Single Family
- Sq.Ft.:
- 3,959
- Status:
- Active
- Beds:
- 5
- Lot size:
- 0.22 Acres
- Year built:
- 2002
- Baths:
- 4.00
- MLS#:
- 5996641
- Subdivision:
- Highlands Ranch Golf Club
ADDITIONAL INFORMATION
OPEN HOUSE SATURDAY, OCTOBER 12TH FROM 11:00 AM - 2:00 PM. Welcome to this incredible home in the sought-after Highlands Ranch Golf Club, where breathtaking mountain views and serene golf course living await! Situated on a quiet cul-de-sac between two fairways, this stunning property offers the perfect blend of luxury and comfort. Inside, you’ll find beautiful hardwood flooring, soaring ceilings, and abundant natural light throughout. The upper level features new carpet, adding a fresh touch to the spacious bedrooms. The remarkable finished basement is truly one-of-a-kind, offering the ideal space for gatherings with family and friends. This extraordinary home evidently has pride of ownership and meticulous maintenance. Living in Highlands Ranch offers a perfect blend of suburban tranquility and modern convenience. With over 2,500 acres of open space, scenic trails, and beautiful parks, outdoor enthusiasts will love the lifestyle. The community is known for its top-rated schools, recreational centers, and a variety of shopping, dining, and entertainment options nearby. Easy access to Denver and the Rocky Mountains makes commuting and weekend getaways a breeze. Whether you’re looking for family-friendly neighborhoods, excellent amenities, or breathtaking mountain views, this home has it all!
Andrea Conner, Colorado License # ER.100067447, Xome Inc., License #EC100044283, [email protected], 844-400-9663, 750 State Highway 121 Bypass, Suite 100, Lewisville, TX 75067

The content relating to real estate for sale in this Web site comes in part from the Internet Data eXchange (“IDX”) program of METROLIST, INC., DBA RECOLORADO® Real estate listings held by brokers other than this broker are marked with the IDX Logo. This information is being provided for the consumers’ personal, non-commercial use and may not be used for any other purpose. All information subject to change and should be independently verified. © 2024 METROLIST, INC., DBA RECOLORADO® – All Rights Reserved Click Here to view Full REcolorado Disclaimer
| Listing information is provided exclusively for consumers' personal, non-commercial use and may not be used for any purpose other than to identify prospective properties consumers may be interested in purchasing. Information source: Information and Real Estate Services, LLC. Provided for limited non-commercial use only under IRES Rules. © Copyright IRES |
