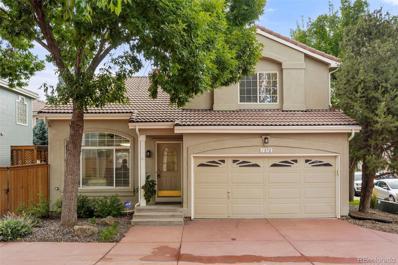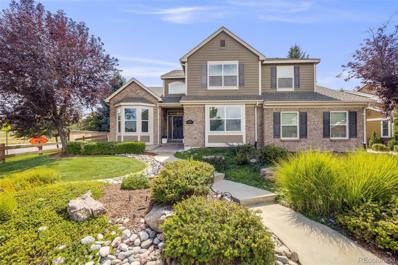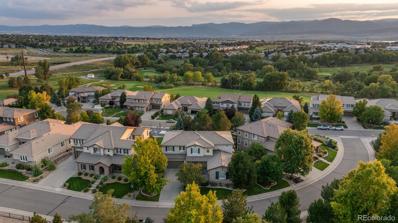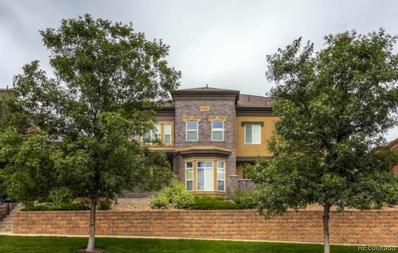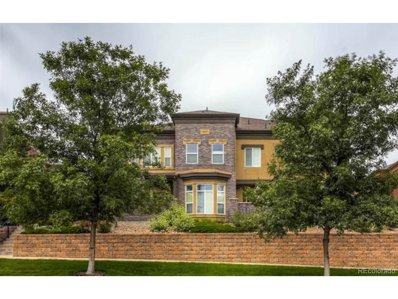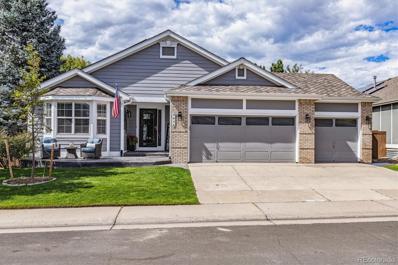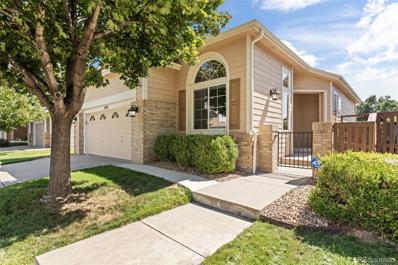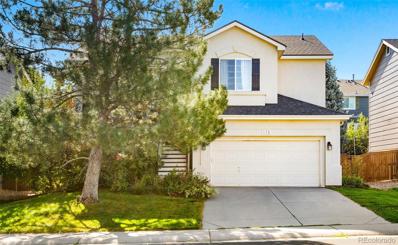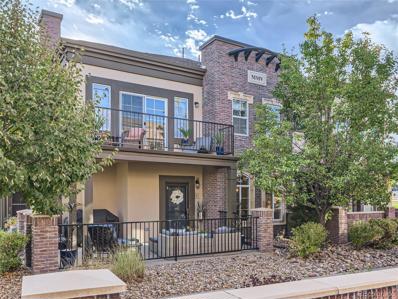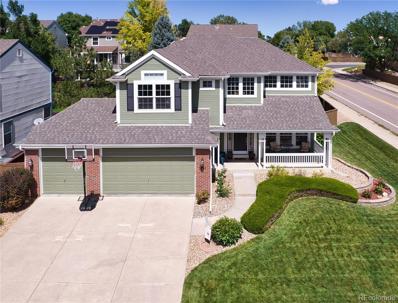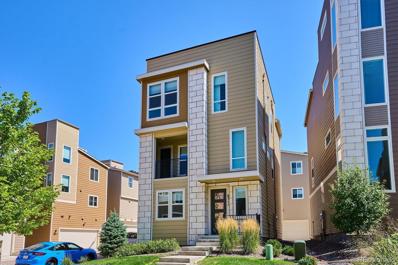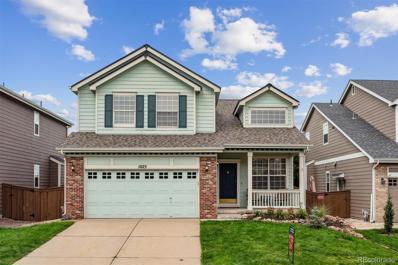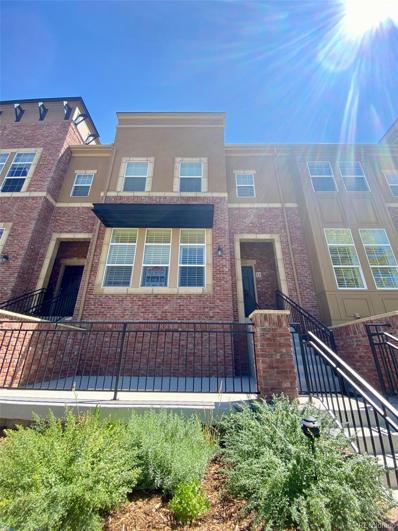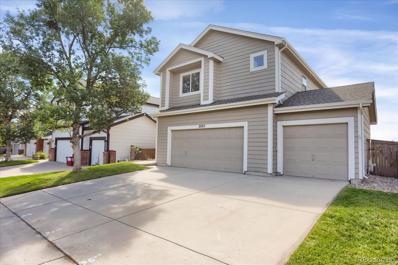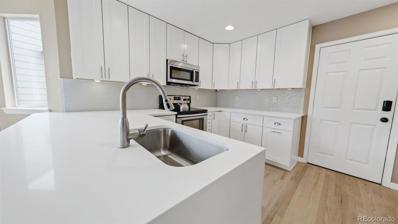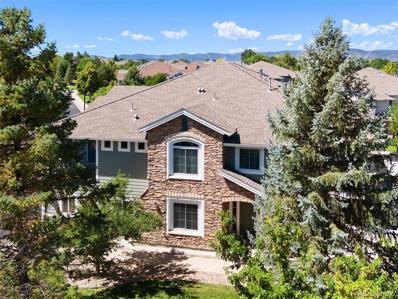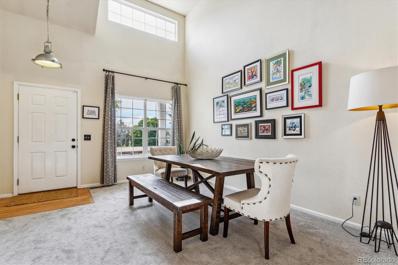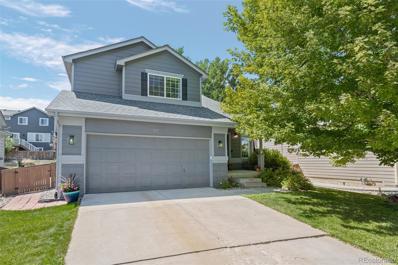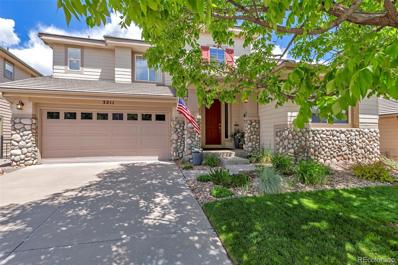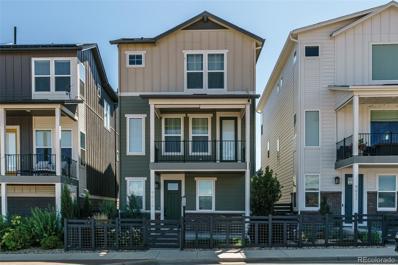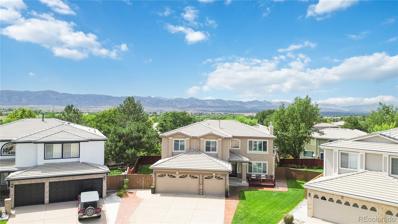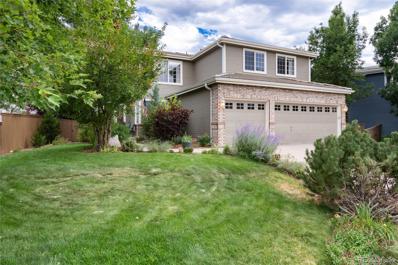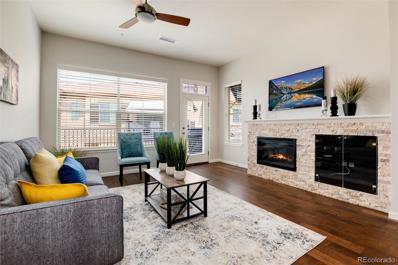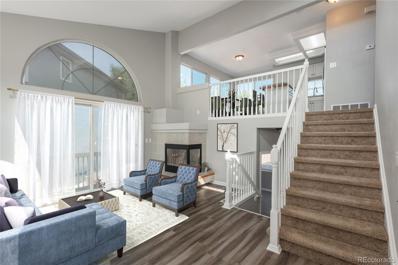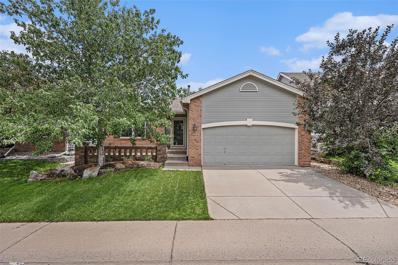Littleton CO Homes for Rent
- Type:
- Single Family
- Sq.Ft.:
- 1,275
- Status:
- Active
- Beds:
- 3
- Lot size:
- 0.07 Acres
- Year built:
- 1996
- Baths:
- 3.00
- MLS#:
- 9504602
- Subdivision:
- The Villages At Highlands Ranch
ADDITIONAL INFORMATION
Great opportunity in Highlands Ranch. Enter the home to a beautifully illuminated living room with vaulted ceilings, high windows and gas fireplace. From the front door, enter the living room and walk through the eating area to a spacious kitchen also flooded with natural light. From the kitchen you can access the stairs down to an unfinished basement for extra storage or where you can add finished square footage in the future. Or pass through the kitchen to the laundry room hall, where you will also find the main level powder room, large pantry and access to the attached 2 car garage. Upstairs you will find a primary bedroom with en suite full bathroom, as well as 2 more bedrooms separated by another full bathroom. The back yard features a deck with shaded pergola great for outdoor dining or entertaining friends/family. Great Location with easy access to C-470, quick commute to DTC. Quiet Community featuring pool, clubhouse, fitness center and playground. Plus as a resident you also get access to ALL of Highlands Ranch's Rec. Centers
- Type:
- Single Family
- Sq.Ft.:
- 3,214
- Status:
- Active
- Beds:
- 4
- Lot size:
- 0.32 Acres
- Year built:
- 1999
- Baths:
- 4.00
- MLS#:
- 2605404
- Subdivision:
- Weatherstone
ADDITIONAL INFORMATION
Rare opportunity in the highly desirable WEATHERSTONE neighborhood. This stunning property offers the perfect blend of functionality and comfort. Boasting four spacious bedrooms and four beautifully appointed bathrooms, this home offers a space for everyone. The primary suite is a true retreat, featuring a generous layout and a luxurious en-suite bathroom. There are three additional large bedrooms upstairs. Two of the bedrooms are connected via Jack-n-Jill bath. The fourth bedroom includes a 3/4 ensuite bath. The home includes two dedicated offices, ideal for remote work or creative pursuits, ensuring you have the perfect environment to focus and achieve your goals. At the heart of the home is an open-concept kitchen and great room, where abundant natural light create an inviting atmosphere for gatherings and daily life. The kitchen is a chef’s delight, equipped with modern appliances, plenty of counter space, and a convenient island for meal preparation and casual dining. The family room flows seamlessly from the kitchen, providing a cozy space for relaxation and entertaining. The dining room and living room offer additional space for entertaining. Step outside to discover a large, private yard, a rare gem that offers endless possibilities for outdoor activities, gardening, or simply unwinding in a tranquil setting. The oversized fire pit and large patio are a backyard dream. Don't miss the neighborhood pool and playground! With its blend of thoughtful design, luxurious amenities, and a prime location, this home is a true sanctuary that promises a lifestyle of comfort and sophistication.
Open House:
Saturday, 11/16 11:00-1:00PM
- Type:
- Single Family
- Sq.Ft.:
- 5,508
- Status:
- Active
- Beds:
- 6
- Lot size:
- 0.34 Acres
- Year built:
- 2004
- Baths:
- 6.00
- MLS#:
- 9285620
- Subdivision:
- Highlands Ranch Golf Club
ADDITIONAL INFORMATION
Nestled in the scenic Highlands Ranch Golf Club neighborhood, this luxurious home sits on a private cul-de-sac. As you approach, you'll pass a meticulously maintained golf course & enter a community brimming with vibrant flowers. Upon arrival, the grand foyer greets you with soaring ceilings, leading to a spacious family room & striking kitchen. Unleash your inner chef in the upgraded kitchen featuring sleek stainless-steel appliances, granite countertops, white cabinetry, & a cooktop for culinary creativity. The adjoining breakfast area is perfect for morning coffee or intimate meals. A Butler's pantry & small nook ideal for an office are nearby. The family room boasts a breathtaking built-in entertainment center, cozy fireplace, high ceilings, & two ceiling fans. Both the kitchen & family room open to an expansive deck with stunning mountain views. The main level includes a bedroom with an en-suite bath, laundry room, mudroom, & a half bath. Upstairs, the primary suite offers a private deck, barn doors, & a luxurious en-suite bath with a sunken tub, double vanity, & spacious walk-in shower. Enjoy serene mountain views from the deck. 3 additional beds upstairs, each with ceiling fans & new carpet, share two full baths. The basement features a lively bar area, versatile bedroom & bathroom, plus a family room with an included pool table! A built-in movie theater makes for perfect film nights. The walkout basement has ample windows & high ceilings, flooding the space with natural light. Step outside to a backyard designed for both relaxation & entertainment, featuring an outdoor kitchen with 2 grills & a griddle, stone fireplace, soothing waterfalls, a second fire pit area w/ 3 swing beds, & a 7-person Windriver hot tub! Framed by trees & showcasing mountain views, this home offers privacy & luxury. A must-see for those seeking serenity, views, & proximity to the vibrant amenities of Highlands Ranch. Easy access to C470, I25, DTC, mountains, & light rail.
- Type:
- Townhouse
- Sq.Ft.:
- 1,294
- Status:
- Active
- Beds:
- 2
- Year built:
- 2005
- Baths:
- 2.00
- MLS#:
- 8168563
- Subdivision:
- Brownstones
ADDITIONAL INFORMATION
This raised ranch town home in the highly sought-after Brownstones community offers lots of light and efficient single-level living. The location is conveniently close to schools, parks, shopping, trails and freeway access. The main living areas will have beautiful newly carpeted floors and multiple tall windows looking out onto the HOA-landscaped and maintained grounds. The living room is open to the lower entry as well as kitchen and dining, creating a great space for entertaining. The kitchen is appointed with granite, modern appliances and handy eating bar. The master suite boasts a glass door out onto a private balcony as well as a large soaking tub and tiled shower area, separated from a double vanity that leads to a spacious walk in closet. The over-sized laundry closet is opposite a well-placed counter and cabinet area, perfect for folding and useful household storage. This town home is served by a spacious 2-car garage with lots of additional storage and there is ample street parking for guests.
- Type:
- Other
- Sq.Ft.:
- 1,294
- Status:
- Active
- Beds:
- 2
- Year built:
- 2005
- Baths:
- 2.00
- MLS#:
- 8168563
- Subdivision:
- Brownstones
ADDITIONAL INFORMATION
This raised ranch town home in the highly sought-after Brownstones community offers lots of light and efficient single-level living. The location is conveniently close to schools, parks, shopping, trails and freeway access. The main living areas will have beautiful newly carpeted floors and multiple tall windows looking out onto the HOA-landscaped and maintained grounds. The living room is open to the lower entry as well as kitchen and dining, creating a great space for entertaining. The kitchen is appointed with granite, modern appliances and handy eating bar. The master suite boasts a glass door out onto a private balcony as well as a large soaking tub and tiled shower area, separated from a double vanity that leads to a spacious walk in closet. The over-sized laundry closet is opposite a well-placed counter and cabinet area, perfect for folding and useful household storage. This town home is served by a spacious 2-car garage with lots of additional storage and there is ample street parking for guests.
- Type:
- Single Family
- Sq.Ft.:
- 3,748
- Status:
- Active
- Beds:
- 5
- Lot size:
- 0.17 Acres
- Year built:
- 1997
- Baths:
- 3.00
- MLS#:
- 3507901
- Subdivision:
- Highlands Ranch
ADDITIONAL INFORMATION
You must see this beautifully remodeled 5 bedroom, 4,000 square foot home, with 3 full bathrooms, 3 family rooms, 3 schools within walking distance, 3 patios, 2 full kitchens, 2 laundry rooms, 2 dining areas, 2 primary suites with walk-in closets, and 1 amazing view of the mountains and sunsets from the spacious Trex deck. You will get two homes for the price of one with this beautiful ranch-style home, with its impeccably finished walkout basement featuring a full kitchen, 2nd primary suite, family room, guest bedroom, full bath, 2nd laundry room, and office space. The basement is perfect for a mother-in-law suite or when your family comes to stay for a while. The main floor will impress you with the vaulted 10 foot high ceilings and updated gourmet kitchen with stainless steel appliances, granite countertops, upgraded 42" maple cabinets, eating bar, and stacked stone walls in the kitchen and family room which adds a mountain feel to the home. The living room, dining room, and family room have luxury vinyl floors and the bedrooms have upgraded carpet. The 46-panel solar system is already paid for and is over designed with approximately twice as many solar panels as a normal residential solar system so you have no electric bill, or a very minimal bill (call listing agent for more details). The garage is also pre-wired for an EV charger. The exterior and downstairs paint is less than 2 years old and so is the roof surface with its Class 4 shingles. A LeafGuard gutter system was installed in the last 9 months. Add to that the newer doors, shower doors, door hardware, barn door, whole house water filtration system, and bathroom fixtures and you are almost getting a new home. And don't forget the outdoor living spaces, with the beautiful stamped concrete patios in the front and back of the house and the lush landscaping surrounding you. This home is also located on a private cul-de-sac with close proximity to all 3 schools and the Westridge Recreation Center.
- Type:
- Single Family
- Sq.Ft.:
- 1,756
- Status:
- Active
- Beds:
- 2
- Lot size:
- 0.09 Acres
- Year built:
- 1997
- Baths:
- 3.00
- MLS#:
- 3644676
- Subdivision:
- Highlands Ranch Westridge
ADDITIONAL INFORMATION
Beautiful ranch home backing to open space and walking trails. Spacious 2 bedroom, 3 bathroom home with main floor laundry, a 3rd bedroom could easily be added in large finished basement. Great location in Highlands Ranch, close to shops, and C-470, everything close! House has been tastefully updated with newer interior paint. Backyard is an absolute flower oasis and fully xeriscaped. Master is large and spacious with attached master bathroom. Additional 2nd bedroom on main level is close to a 3/4 bathroom, guests have their own area of house. New Roof 2016 with warranty. Make this your home!
- Type:
- Single Family
- Sq.Ft.:
- 2,055
- Status:
- Active
- Beds:
- 4
- Lot size:
- 0.13 Acres
- Year built:
- 1996
- Baths:
- 3.00
- MLS#:
- 4839633
- Subdivision:
- Highlands Ranch
ADDITIONAL INFORMATION
This beautifully-updated home is filled with light and is open and inviting. The kitchen has gorgeous white quartz countertops with stainless steel appliances and a huge walk-in pantry. You'll love relaxing in the family room with a wall of south-facing windows in front of the gas fireplace. The space opens to the dining area and kitchen, making it perfect for entertaining. The upstairs has the primary bedroom with an updated 3/4 bath, spacious shower and oversized walk-in closet. There are 2 additional bedrooms upstairs; one has beautiful hardwood floors and they share a full bath. In the basement is an additional spacious room that could be used as a bedroom, workout room, guest room, theater room, you name it! Walking outside on the deck you overlook the lush backyard that includes mature trees and 2 raised beds with irrigation for your dream garden. Included in the HOA is access to 4 (!) Recreation Centers with fitness centers, pools, pickleball courts and more! The location couldn't be more perfect--easy access to E-470, walking distance to multiple parks, sport courts, dog park, amphitheater, and Highlands Town Center with trendy restaurants and retail.
- Type:
- Condo
- Sq.Ft.:
- 1,681
- Status:
- Active
- Beds:
- 3
- Lot size:
- 0.8 Acres
- Year built:
- 2007
- Baths:
- 3.00
- MLS#:
- 6322089
- Subdivision:
- Highlands Ranch Town Center
ADDITIONAL INFORMATION
Step into the epitome of contemporary living, elegance and timeless charm! Situated in the heart of Highlands Ranch Town Center, this gem oozes designer touches and Zen ambiance. Natural light fills every corner of this sleek, stylish home that is remodeled to perfection. Enjoy mountain views and an open floor plan filled with natural light. Nestled in a quiet neighborhood just steps from shopping, restaurants, miles of trails, medical facilities, top-rated schools, rec centers and easy access to expressways. This one-of-a-kind with townhome has modern elegance and timeless charm! **MAIN FLOOR BEDROOM IS NON-CONFORMING** FEATURES: • Mountain views • Private balcony • Extensive patio • Oversized pantry • Main floor laundry • Storm door RECENT UPGRADES: • AC • Air purifying system added to furnace, • Water softener • Quartz countertops with custom backsplash • Oversized island seats 5 comfortably • Custom kitchen cabinets • Stainless-steel appliances • Luxury laminate flooring • Zero entry shower with frameless glass enclosure • LED light fixtures throughout • Silent ceiling fans throughout • WiFi garage door opener • Nest thermostat • Top down/bottom-up cellular blinds, room darkening in bedrooms • Roof replaced in 2022
Open House:
Saturday, 11/16 1:00-3:00PM
- Type:
- Single Family
- Sq.Ft.:
- 2,800
- Status:
- Active
- Beds:
- 3
- Lot size:
- 0.21 Acres
- Year built:
- 1995
- Baths:
- 4.00
- MLS#:
- 7581380
- Subdivision:
- Highlands Ranch
ADDITIONAL INFORMATION
Welcome to this incredible inviting home with fabulous curb appeal. Sit and relax on your front porch. The elegant living room is a perfect place of a quiet family evening or that special holiday gathering. The updated kitchen includes granite countertops with tile back splash, hardwood floors and (2020) new microwave, stove and dishwasher. The kitchen flows to the family room and overlooks the back patio and beautifully landscaped back yard. The two-story family room is light and bright and features a remodeled stacked stone fireplace with custom hardwood mantle and custom shelves. (2018). The luxurious primary bedroom has a vaulted ceiling, a huge walk-in closet and some mountain views. The gorgeous remodeled primary bathroom has a quartz countertop with double sinks, soaking tub and tile surrounding, new shower with custom sliding glass door, custom built-in vanity cabinet and porcelain tile floors. (2018). There are two additional bedrooms upstairs with views of the backyard. The Jack and Jill bath has a granite counter, under mount sink and tile flooring. A fabulous large loft could be a 4th bedroom. It has lots of windows with mountain views and is currently being used as an office. The finished lower level has a large recreation/game room. Great space to make it what you need. Come and relax on your entertaining patio and enjoy your beautifully landscaped yard with mature trees. Don’t miss the storage shed. Located on a large corner lot, the 3-car garage is a bonus. Other upgrades include: 2022 new exterior paint and trim; 2020 zeroscape left side lawn with decorative boulders, grasses and plants; 2015 stamped concrete back patio: 2014, replaced and extended upper gutters; and 2009 added hardwood floors in high traffic areas. This home is minutes from schools, Spring Gulch Park, and Westridge Rec. Center. Enjoy many trails and shopping close by. Easy access to C470, Downtown and Summit County.
- Type:
- Single Family
- Sq.Ft.:
- 1,977
- Status:
- Active
- Beds:
- 3
- Lot size:
- 0.04 Acres
- Year built:
- 2021
- Baths:
- 3.00
- MLS#:
- 2090530
- Subdivision:
- Hunting Hill/cityscapes At Highline
ADDITIONAL INFORMATION
Have you ever dreamed of enjoying a PANORAMIC MOUNTAIN VIEW, A VIEW OF MCLELLAN RESERVOIR OR PERHAPS DIRECT ACCESS TO THE HIGHLINE CANAL TRAIL? Wait no more as this premium west-facing, corner lot home has it all in the niche Cityscapes at Highline community! Contemporary in the exterior design, this gorgeous one-owner home is exquisitely maintained and truly like brand new! Open the door to a beautifully appointed space with upgrades galore! The lower level includes a private work-at-home study, a large coat/storage closet and an oversized, finished garage with 8’ doors and epoxy floor. Follow the modern, horizontal metal railing and quality LVT flooring up to the main level where there’s a large great room that can host the largest of furniture pieces! It also opens onto a deck with a storage closet. The gourmet kitchen is spectacular with an extended island with abundant seating on two sides! It includes upgraded 42” light gray shaker cabinets with crown molding, rollouts and soft close hinges. Stainless appliances top it off with a French door refrigerator, 36” five burner gas stove with a professional hood, built-in convection wall oven and convection microwave and a dishwasher. The pantry is ideal for extra storage. Round out the main level with a powder room and 8’ doors. Upstairs, you’ll find brand new, stylish patterned carpet! It is home to the private primary bedroom, which is fit for a king and more, and includes a custom walk-in closet! The ensuite bathroom has dual sinks with a quartz counter, shower with designer tile, mud set shower pan with a pebble floor and a Euro door. Two secondary bedrooms, a full shared bathroom and a full-size washer and dryer complete this floor. The rooftop deck is the largest in the Cityscapes Collection and has jaw-dropping views in every direction! It is complete sensory overload! You can see for miles! It also has as a gas hookup. Dare to dream at https://listings.mediamaxphotography.com/8311-Riverscape-Court!
- Type:
- Single Family
- Sq.Ft.:
- 2,143
- Status:
- Active
- Beds:
- 4
- Lot size:
- 0.12 Acres
- Year built:
- 1998
- Baths:
- 4.00
- MLS#:
- 4868943
- Subdivision:
- Highlands Ranch
ADDITIONAL INFORMATION
PRICED TO SELL!! VIEWS, VIEWS, VIEWS!! MAGNIFICENT MOUNTAIN VIEWS AND SUNSETS WILL GREET YOU DAILY, IN THE COVETED WESTRIDGE KNOLLS NEIGHBORHOOD!! This 4 bedroom/4 bath home is more than just a gorgeous location. The front living room has wonderful high vaulted-ceilings & can also be utilized as a formal dining room. Warmed by a fireplace, is the large family room that flows beautifully from the eat-in kitchen area. An upstairs loft/office with new luxury vinyl flooring, can easily be converted for those requiring a 5th bedroom. 3 bedrooms and 2 bathrooms upstairs, includes a Master Bedroom with spectacular mountain views!!The finished basement is a perfect mixed-use option as either a bedroom with shower & bathroom or as a TV/Theater or game room. The open floor plan. features a kitchen with stainless steel appliances & built-in microwave & double sink. The backyard includes a brand-new , expansive concrete patio & side of the house pathway, complete with an access gate to El Dorado Elementary-just steps away from the home. Plus a very easy commute or walk to Ranch View Middle School or Thunder Ridge HS. Enjoy the Highlands Ranch 4 Recreation & Fitness Centers, with swimming pools & tennis courts and the close proximity of great restaurants & shops at the Town Center. A newer roof includes Solar Panels that will keep your heating & electric bills low all-year round. The home also features newer carpet & hardwood floors. A 2-car attached garage & driveway provide plenty of parking & storage space. Enjoy the Highlands Ranch 4 Recreation & fitness Centers, with swimming pools and the close proximity of great restaurants & shops at the Town Center and nearby. This home is a unique blend of spectacular views, good size and great location. USE OUR PREFERRED LENDER AND YOUR BUYER CAN RECEIVE 1 YEAR-1% INTEREST RATE BUY DOWN!!
- Type:
- Townhouse
- Sq.Ft.:
- 1,531
- Status:
- Active
- Beds:
- 3
- Year built:
- 2006
- Baths:
- 3.00
- MLS#:
- 4898683
- Subdivision:
- Brownstones
ADDITIONAL INFORMATION
New Price Improvement! Welcome home to this rare 3-bedroom Greenwich unit! Meticulously maintained and move-in ready. Just steps from Civic Green Park, where all the action is. Library is a block away, across the street is Town Center with shops, restaurants and other services. The tree-lined boulevard offers shade and the gated front patio is the perfect spot to relax and watch the world go by.
- Type:
- Single Family
- Sq.Ft.:
- 1,969
- Status:
- Active
- Beds:
- 3
- Lot size:
- 0.13 Acres
- Year built:
- 1997
- Baths:
- 3.00
- MLS#:
- 2608374
- Subdivision:
- Westridge
ADDITIONAL INFORMATION
Seller will consider up to $15K to buy down interest rate based on lender requirements. Hurry to this Fantastic Home in the Heart of Highlands Ranch at Westridge. Fabulous 3 Bedroom 2.5 Bath 3 Car Garage, not only has Spectacular Mountain Views but Backs to Open Space for a Very Private Setting!! Impeccable home offering expansive hardwood flooring, 5-Piece Master Bath, and Cozy Family Room. The 2 main levels offer 1,969 finished square feet; there is an additional 960 square feet in the open, unfinished basement. Wood Stairs lead you up to the ALL Bedrooms on the second floor. Enjoy the amenities of Highlands Ranch Living! This is a must see!! NEW paint NEW carpet. Landscaping around the Home just completed. You will enjoy the Community Recreation Centers that are included in your HRCA HOA! The Cul-De-Sac means less traffic. Lots and Lots of light in this Home! Trails, Shopping, Open Space all within minutes by car of the Home! Much sort after Douglas County Schools! This Must See Home will Go Quick!!
- Type:
- Single Family
- Sq.Ft.:
- 2,595
- Status:
- Active
- Beds:
- 5
- Lot size:
- 0.14 Acres
- Year built:
- 1995
- Baths:
- 3.00
- MLS#:
- 5538777
- Subdivision:
- Highlands Ranch Westridge
ADDITIONAL INFORMATION
Welcome to your dream home in beautiful Westridge of Highlands Ranch! This exceptional 5-bedroom, 2.5-bath residence seamlessly blends modern luxury with everyday comfort, offering an unparalleled living experience. Step inside to discover a functional floor plan, highlighted by elegant wood floors that flow throughout the main level. The pristine white kitchen, featuring gleaming quartz countertops, with waterfall return, sleek stainless steel appliances, and ample cabinetry, is the heart of this home—perfect for both everyday meals and entertaining guests. The spacious living areas are bathed in natural light, creating a warm and inviting atmosphere. The garden-level basement offers a versatile space for relaxation or play, with windows that fill each room with sunlight, making it feel like a natural extension of the main living area. Retreat to the serene primary suite, complete with natural light, high ceilings, ample closet space and an en-suite 5pc bath with added privacy. Four additional bedrooms provide additional space for residents and guests, with the flexibility to transform one or more into a home office or hobby room. The property also features a spacious 3-car garage, offering plenty of room for vehicles and additional storage. Enjoy the benefits of energy efficiency with solar panels and a brand-new roof, ensuring long-term savings and peace of mind. Step outside to your private backyard oasis, which includes a relaxing hot tub—ideal for unwinding after a long day or enjoying starry nights. Located in a friendly neighborhood with easy access to local parks, schools, and shopping, this home combines convenience and community perfectly. Don’t miss the opportunity to make this exceptional house your new home. Schedule a showing today and experience the perfect blend of luxury, comfort, and style in Highlands Ranch!
- Type:
- Townhouse
- Sq.Ft.:
- 1,813
- Status:
- Active
- Beds:
- 4
- Year built:
- 2002
- Baths:
- 3.00
- MLS#:
- 5188371
- Subdivision:
- Sundance At Indigo Hill
ADDITIONAL INFORMATION
Perfectly updated and maintained making this home move-in ready! An ideal low-maintenance lifestyle home that you’ve been looking for! You’ll love this home’s unique corner orientation, providing a private patio nestled within a beautifully landscaped common area with a beautiful lawn and mature trees. It is one of only four units in the neighborhood that overlooks protected undeveloped open space. The home offers magnificent mountain views and breathtaking sunsets year-round. Upon entering the home, you’ll notice the new COREtec LVP flooring and the floor-to-ceiling, sparkling white stacked stone fireplace accenting the tastefully designed TV wall in the great room. The modern kitchen features timeless white cabinets, quartz countertops, a striking Carrara marble backsplash, and brand-new, never-used, stainless-steel appliances. The generous dining area overlooks the fenced-in patio and the great room, adding to the open floor plan concept. This home offers a main floor bedroom or study in addition to three bedrooms and a laundry room upstairs. You’ll notice the attention to detail throughout the home, including new lighting, fresh paint, new carpeting, new door hardware, new windows, and a stunning makeover in the primary bathroom, all of which seamlessly blend practicality with beautiful finishes. The property offers easy access to Colorado’s outdoor lifestyle, with paved and natural-surface trails leading to local parks and the community’s 8,200-acre Backcountry Wilderness Area from your doorstep.
- Type:
- Single Family
- Sq.Ft.:
- 2,094
- Status:
- Active
- Beds:
- 5
- Lot size:
- 0.17 Acres
- Year built:
- 1999
- Baths:
- 3.00
- MLS#:
- 7148199
- Subdivision:
- Westridge Knolls
ADDITIONAL INFORMATION
Don’t miss this charming home in the desirable Westridge community in Highlands Ranch. This home features 5 bedrooms, 3 bathrooms, vaulted ceilings and large windows with plantation shutters showcasing all the wonderful natural lighting! As soon as you walk in you will be welcomed by a lovely large front room and high ceilings making you feel just at home. The modern open kitchen and dining space are perfect for entertaining and flow to the family room with gas fireplace. There is also a main level bedroom/study. Upstairs you will find a spacious primary bedroom with vaulted ceilings, 2 walk in closets, and an updated ensuite bath. Three additional bedrooms also share a bathroom. There is a spacious partial basement perfect for storage or future expansion. You will love experiencing the Colorado seasons with a beautiful private backyard with an extended deck and surrounded by mature landscaping. ***New Furnace and AC installed 2021. Enjoy all that Highlands Ranch living has to offer with trails, parks, playgrounds and four recreation centers with all of their amenities. All of this is included in a quarterly HOA fee.
- Type:
- Single Family
- Sq.Ft.:
- 2,500
- Status:
- Active
- Beds:
- 5
- Lot size:
- 0.15 Acres
- Year built:
- 1997
- Baths:
- 4.00
- MLS#:
- 8096869
- Subdivision:
- Indigo Hills
ADDITIONAL INFORMATION
Welcome Home!! This stunning home nestled in the heart of beautiful Highlands Ranch, has been impeccably maintained and is ready for you to move right in! This five bedroom, four bathroom home offers a spacious and open floor plan perfect for entertaining, a finished basement and a beautifully landscaped front and back yard. The large front porch is covered and is a great place to enjoy that morning cup of coffee. There is a deck in the backyard that has a built in hot tub. The backyard has lush landscaping, a small garden area and is very private. The location of this home is incredible with easy access to schools, parks, shops, restaurants and C-470. This home is surrounded by miles and miles of trails with vast views of the entire front range mountains. As part of the Highlands Ranch Community Association there is access to four recreation centers that offer pools, fitness centers, pickle ball and tennis courts and fun community activities throughout the year. This gorgeous place won't last long....book your showing today!
- Type:
- Single Family
- Sq.Ft.:
- 4,054
- Status:
- Active
- Beds:
- 6
- Lot size:
- 0.13 Acres
- Year built:
- 2001
- Baths:
- 4.00
- MLS#:
- 4752185
- Subdivision:
- Highlands Ranch Golf Club
ADDITIONAL INFORMATION
Enjoy the holidays in your new home!! Experience expansive Front Range views from this home nestled in the exclusive Highlands Ranch Golf Club community. This beautiful, well-maintained home backs to the 16th fairway of the University of Denver Golf Course. Built for privacy as well as entertaining, the mountain views provide a light and open feel to the property. You won’t feel backed up to neighboring homes. Enjoy your view from the north- and west-facing windows and from two large, connected outdoor spaces that include a Trex deck with awning and a private stamped concrete patio. Inside, enjoy the large inviting gourmet kitchen with Hickory cabinets, granite countertops, stainless steel Whirlpool appliances, and a Thermador smooth glass cooktop. The dining area and family room share the mountains views with the kitchen. Gather in the family room and enjoy the fireplace and custom built-in Hickory entertainment center. Rounding out the main floor are a large living room with 18’ ceilings and a bedroom next to a ¾ bath. On the upper level, unwind in a secluded primary suite with Roman shades and a five-piece bath. In addition to the three upper-level bedrooms with fabulous views, there is a non-conforming bedroom that can be used as a library, playroom, music room, office, or whatever you need. On the lower level, where a walkout leads to a large, stamped concrete patio, you’ll find another full bedroom and ¾ bath, along with entertainment and game room spaces enhanced with a built-in entertainment center, surround sound, wet bar, and Hickory floors throughout. The unfinished lower-level utility room is a flexible space for a gym, craft room, or leave as is for even more storage space. Bring all your toys, because the 3-car tandem garage has an epoxy floor, large custom-built storage loft, and a second workspace.
- Type:
- Single Family
- Sq.Ft.:
- 2,277
- Status:
- Active
- Beds:
- 3
- Lot size:
- 0.05 Acres
- Year built:
- 2020
- Baths:
- 3.00
- MLS#:
- 6473749
- Subdivision:
- Central Park Subdivision
ADDITIONAL INFORMATION
AMAZING NEW PRICE!!!! Nice contemporary home. Ready - Available at a sweet price! This home has an excellent location near restaurants (walking distance) shopping, open space, nice views, trails, and access to major streets and highways. FIRST LEVEL offers a cute porch with an awesome entry/mudroom, and lots of space to bring groceries, toys, bikes, skies, etc. Garage is a 3 tandem garage nicely finished and with floor coating! MAIN LEVEL offers an open layout with kitchen, dinning, and living area - excellent for gatherings and connecting with family and friends. Kitchen has an spacious island, natural light, quartz countertops, stainless steel appliances, and a grand size pantry. Kitchen connects nicely with the dinning room area and living room area. The half bath is available at this level and the covered balcony is off the living area with peaceful views of mountains and city buildings. THIRD LEVEL has the privacy of all bedrooms. Primary bedroom with large size primary bathroom, quartz double sink counters, tile and oversize shower. The next bedrooms have a good size full bathroom with quartz counter, tile, shower and tub. Laundry closet with ample shelves available at this level. Great home with nice open layout at a great location! Call to schedule your private showing.
$1,100,000
9169 Fox Fire Way Highlands Ranch, CO 80129
Open House:
Sunday, 11/17 11:00-1:00PM
- Type:
- Single Family
- Sq.Ft.:
- 4,643
- Status:
- Active
- Beds:
- 5
- Lot size:
- 0.22 Acres
- Year built:
- 1998
- Baths:
- 5.00
- MLS#:
- 6157267
- Subdivision:
- Highlands Ranch
ADDITIONAL INFORMATION
Open western VIEWS! Remodeled home located on a Cul-de-sac! New flooring on stairs and all of 2nd level. New stair handrail and trim. All new paint through home! NEW carpet in living and family room. NEW 20 x 15 deck facing western views! Some NEW windows and new sliding glass door. Shutters on most windows! Concrete roof for long term use. All upgraded stamped concrete along sides of driveway, north and south sides of the home & back patio with hot tub. Located on a cul-de-sac the homes features a quiet setting. Close to shopping and highway access. Main level features dining room & spacious formal living room. Enjoy an open kitchen area with eating area facing west flanked by a large window for ample natural light. NEW sink & gas cooktop along with double ovens for extra space. Upstairs features a large open loft with new flooring. ALL new ceiling fans throughout home! Primary bedroom and 3 additional bedrooms are also located upstairs. One bedroom features an ensuite with 3/4 bathroom. Almost all windows have shutters or high end window coverings! Enjoy a garden level basement with lots of natural light and bar. Bar features mini-frig and sink. Ping pong table and bar stools included. HUGE family room with TV's included with built-in speakers and surround sound. Bedroom located in basement and 3/4 bathroom. Organized storage with shelves and cubbies. This home has it all. Move right in. Previous owner had 5 cars in garage with a car lift. Extra parking for rv/camper on south side of property. North side has large gate to pull in large toys. Oversized lot! New exterior paint and upgraded stucco exterior. Area features multiple indoor/outdoor recreation centers with pools, climbing walls, fitness center & outdoor amphitheater for summer concerts & farmers markets.
Open House:
Saturday, 11/16 12:00-4:00PM
- Type:
- Single Family
- Sq.Ft.:
- 3,689
- Status:
- Active
- Beds:
- 4
- Lot size:
- 0.16 Acres
- Year built:
- 1996
- Baths:
- 3.00
- MLS#:
- 3608883
- Subdivision:
- Westridge
ADDITIONAL INFORMATION
Welcome home to this beautiful 2-story in the desirable Westridge neighborhood of Highlands Ranch. Step inside to the open floor plan with high ceilings and tons of natural light. The kitchen is a chef’s delight with an extra large island, stainless steel appliances including gas cooktop, convection oven and additional wine fridge. Rich slab granite and warm cabinets surround with plenty of storage. Great eat-in kitchen adjacent to a cozy family room with gas fireplace. Lots of room to entertain with a living room and formal dining room as well. Step out the french doors into your private patio surrounded by trees and several perennial plants. Owners love to enjoy their morning coffee on the patio and take in the Colorado evenings by their fire pit. It’s a peaceful oasis. This spacious home has four bedrooms upstairs and an office conveniently located on the main floor. Owners Suite has plenty of room and you will enjoy the spa like bathroom with the soaker tub and frameless shower with marble stones. Custom closet is roomy and organized. Basement is finished and provides a great place for entertainment or relaxation. Wired for surround sound (speakers included) and a has a wet bar with wine fridge and built in seating. Some notable features include a 3 car garage, real oak hardwood floors on the main level, Hunter Douglas cellular shades throughout the home, double sided staircase, new backyard fence with gates on both sides of the home, new basement windows, new oversized gutters and spouts, and a cement tile roof. Incredible location with walking distance to shops and restaurants, close to Town Center, hospitals, Highlands Ranch golf course, lots of great walking trails and parks, award winning schools and access to multiple HR recreation centers with fitness areas, sport courts, pools and more. Easy access to C470, I25 and the Denver Tech Center. Don’t miss your opportunity to make this exceptional home your own!
- Type:
- Condo
- Sq.Ft.:
- 1,567
- Status:
- Active
- Beds:
- 2
- Year built:
- 2012
- Baths:
- 2.00
- MLS#:
- 6812092
- Subdivision:
- Verona Highlands
ADDITIONAL INFORMATION
Welcome to a serene and sought-after 55+ community, ideally located near a wealth of amenities, restaurants, parks, and trails. This charming home offers single level living with an abundance of natural light and beautifully refinished wood floors throughout. The open-concept design is perfect for modern living, featuring a living room that opens to a balcony with a direct-connect gas grill (included). The kitchen boasts polished granite countertops, a large farmhouse sink, a walk-in pantry, a gas stove, and ample counter and cabinet space with convenient pullout shelves. An island with seating and a dining area provides plenty of room for gatherings. A built-in desk offers space for two, ideal for working from home, while a cozy gas fireplace and built-in enclosed glass cabinet create a welcoming ambiance in the living area. The spacious primary bedroom includes a luxurious five-piece en-suite bathroom with a linen closet and private commode, along with a walk-in closet outfitted with a California Closet System. Large windows bring in the beautiful northeast Colorado morning light, brightening your day. The second bedroom is perfect for guests, with a full main bathroom adjacent, featuring double sinks. The laundry room includes built-in overhead and full-length cabinets, with a separate utility room for added convenience. High ceilings and tray ceilings add to the spacious, new construction feel. The oversized 2 car garage is a dream! There is space to play, space to park and get out of car and space for toys!! You'll love the active social calendar and the proximity to biking and hiking trails, shopping, and dining at Town Center, Aspen Grove, and Downtown Littleton. This is truly a place to call home! Fresh new paint, professionally cleaned air ducts and blinds, and a transferable warranty on all appliances make it move-in ready!
- Type:
- Single Family
- Sq.Ft.:
- 1,325
- Status:
- Active
- Beds:
- 3
- Lot size:
- 0.1 Acres
- Year built:
- 1995
- Baths:
- 2.00
- MLS#:
- 3671067
- Subdivision:
- The Village At Highlands Ranch
ADDITIONAL INFORMATION
Amazing opportunity for a recently renovated three bedroom/two full bathroom home in highly desirable, "The Village at Highlands Ranch"! Upon entering, you will be impressed by the open, light, and bright feeling this stunning home provides! The main floor family room features new flooring, paint, and a fireplace with access to the huge backyard featuring an enormous deck- Perfect for entertaining or hanging out on one of those amazing Colorado summer nights! Head upstairs to the open kitchen which features an island, eat in dining area, plenty of cabinet and counter space for the chef, new paint, fixtures, flooring, and an abundance of windows! This level also features the primary bedroom with generous sized walk-in closet, new carpet and paint, and views to the Northwest! A full bathroom with direct access from the bedroom and hallway complete this level of the home! Head down to the lower level where you will find two bedrooms, a full sized bathroom, and a dedicated laundry room! Along with four recreation centers featuring pools, tennis courts, various exercise classes, and work out facilities that Highlands Ranch residents can access, this subdivision has its own pool which is only a short stroll away! Top rated Douglas County School District! Restaurants, shopping, easy access to C-470, and numerous trails are all within close proximity of this beautiful home! Call Team DTC Davis today to set up your private showing!
Open House:
Saturday, 11/16 11:00-1:00PM
- Type:
- Single Family
- Sq.Ft.:
- 1,752
- Status:
- Active
- Beds:
- 3
- Lot size:
- 0.1 Acres
- Year built:
- 1994
- Baths:
- 2.00
- MLS#:
- 8969565
- Subdivision:
- Westridge
ADDITIONAL INFORMATION
Westridge Ranch 3 Bedroom Home! Remodeled Kitchen w/ Quartz Slab Counters, Stainless Steel Appliances Including Gas Range w/ Range Hood, Picket Hex Tile Backsplash, Two Tone 42” Cabinetry w/ Crown Molding & Brush Nickel Pulls. New Paint, New Lux Vinyl Floors, Modern Lighting. Minimal Yard Care & One Level Living. Unfinished Basement Provides Room to Grow. Close to Town Center, Central Park Shopping & Eateries, Park Meadows Shopping Resort Nearby, Plum Valley Park Nearby, Easy Access to C-470 & Santa Fe to get to Mountain, Downtown, and Denver Tech Center Jobs.
Andrea Conner, Colorado License # ER.100067447, Xome Inc., License #EC100044283, [email protected], 844-400-9663, 750 State Highway 121 Bypass, Suite 100, Lewisville, TX 75067

The content relating to real estate for sale in this Web site comes in part from the Internet Data eXchange (“IDX”) program of METROLIST, INC., DBA RECOLORADO® Real estate listings held by brokers other than this broker are marked with the IDX Logo. This information is being provided for the consumers’ personal, non-commercial use and may not be used for any other purpose. All information subject to change and should be independently verified. © 2024 METROLIST, INC., DBA RECOLORADO® – All Rights Reserved Click Here to view Full REcolorado Disclaimer
| Listing information is provided exclusively for consumers' personal, non-commercial use and may not be used for any purpose other than to identify prospective properties consumers may be interested in purchasing. Information source: Information and Real Estate Services, LLC. Provided for limited non-commercial use only under IRES Rules. © Copyright IRES |
Littleton Real Estate
The median home value in Littleton, CO is $709,800. This is lower than the county median home value of $722,400. The national median home value is $338,100. The average price of homes sold in Littleton, CO is $709,800. Approximately 77.94% of Littleton homes are owned, compared to 19.9% rented, while 2.16% are vacant. Littleton real estate listings include condos, townhomes, and single family homes for sale. Commercial properties are also available. If you see a property you’re interested in, contact a Littleton real estate agent to arrange a tour today!
Littleton, Colorado 80129 has a population of 103,238. Littleton 80129 is less family-centric than the surrounding county with 42.75% of the households containing married families with children. The county average for households married with children is 42.97%.
The median household income in Littleton, Colorado 80129 is $134,041. The median household income for the surrounding county is $127,443 compared to the national median of $69,021. The median age of people living in Littleton 80129 is 40.3 years.
Littleton Weather
The average high temperature in July is 87 degrees, with an average low temperature in January of 17.7 degrees. The average rainfall is approximately 18.7 inches per year, with 78 inches of snow per year.
