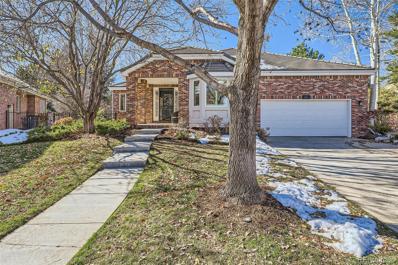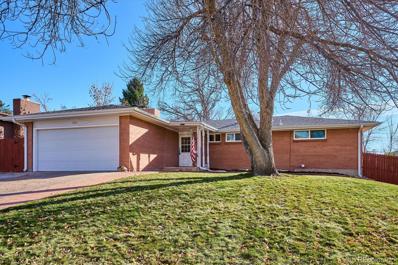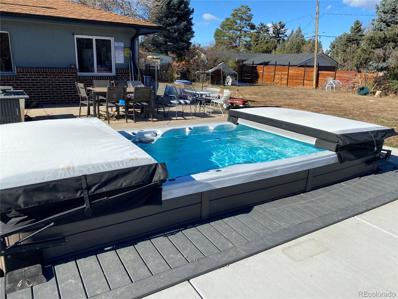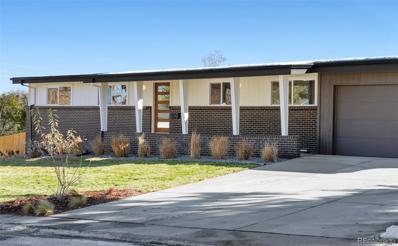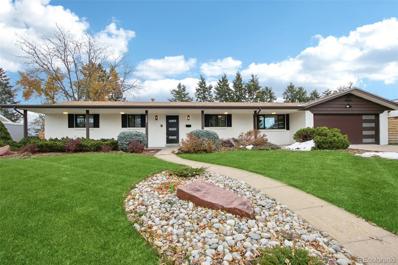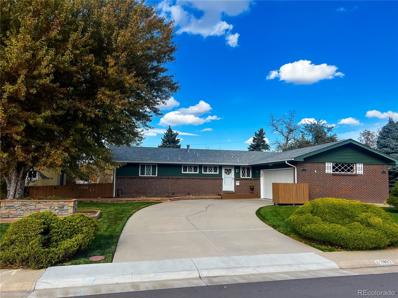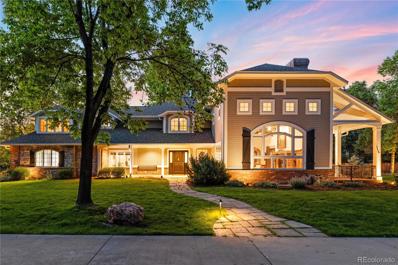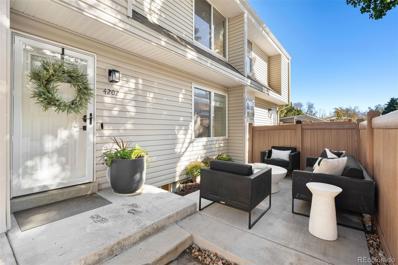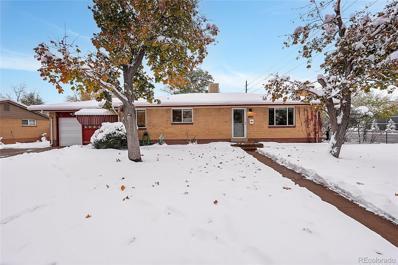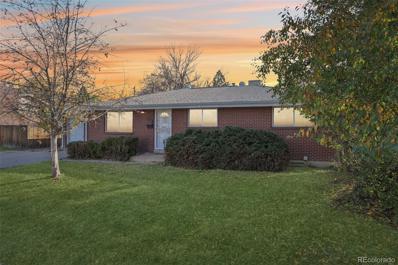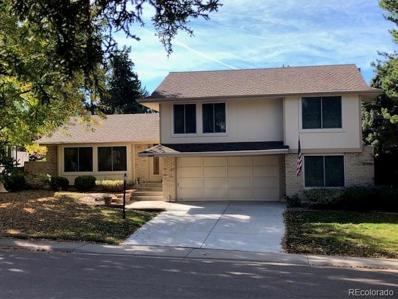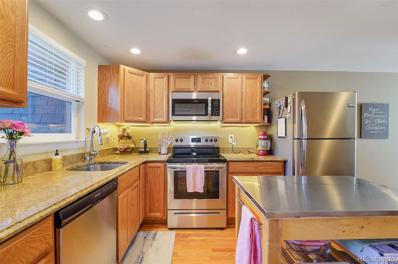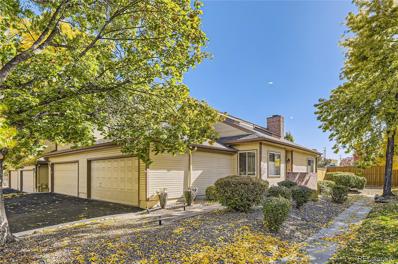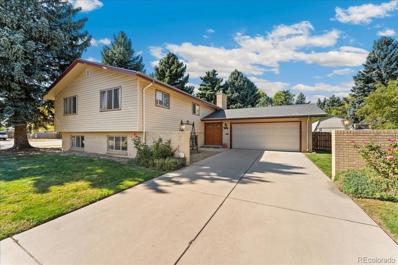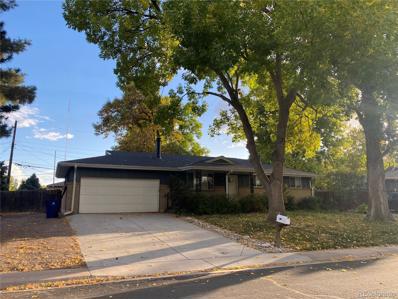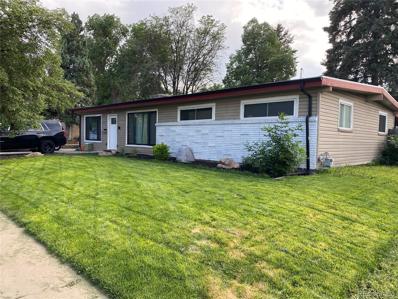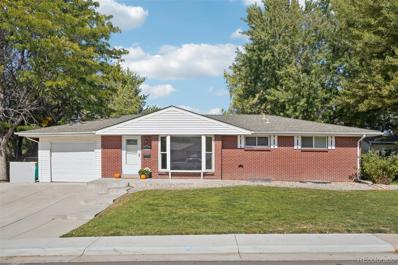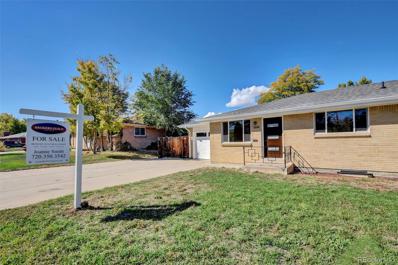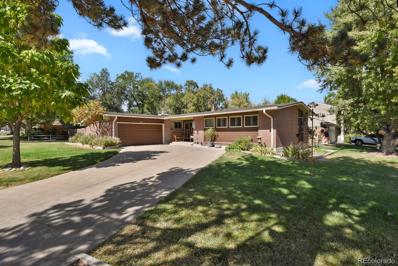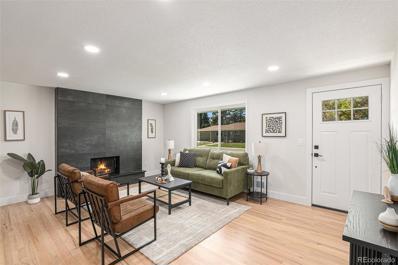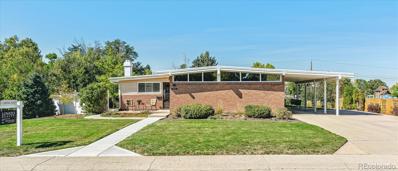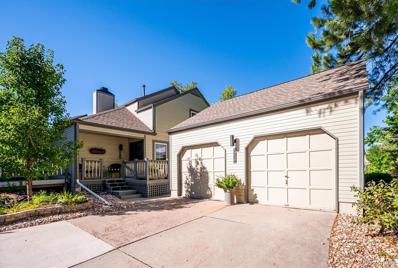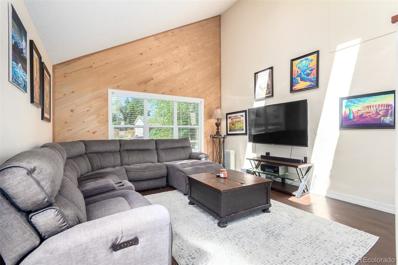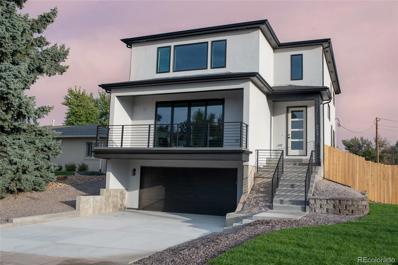Littleton CO Homes for Rent
The median home value in Littleton, CO is $619,000.
This is
higher than
the county median home value of $500,800.
The national median home value is $338,100.
The average price of homes sold in Littleton, CO is $619,000.
Approximately 56.65% of Littleton homes are owned,
compared to 38.24% rented, while
5.11% are vacant.
Littleton real estate listings include condos, townhomes, and single family homes for sale.
Commercial properties are also available.
If you see a property you’re interested in, contact a Littleton real estate agent to arrange a tour today!
$524,900
5879 S Broadway Littleton, CO 80121
- Type:
- Single Family
- Sq.Ft.:
- 1,906
- Status:
- NEW LISTING
- Beds:
- 5
- Lot size:
- 0.18 Acres
- Year built:
- 1956
- Baths:
- 2.00
- MLS#:
- 8247670
- Subdivision:
- Broadmoor
ADDITIONAL INFORMATION
Opportunity Knocks in Littleton, Colorado! This 5-bedroom, 2-bath home is perfect for investors or first-time buyers seeking sweat equity. Currently operating as a successful Airbnb, this property offers immediate income potential or the chance to customize it into your dream home. Located in a prime Littleton neighborhood, this home boasts a spacious layout with room to grow. The property’s excellent location provides easy access to shopping, dining, parks, and major highways, making it an ideal choice for both short-term rentals and long-term living. Don’t miss this chance to own in one of the Denver metro area’s most sought-after communities. Whether you're an investor or a DIY enthusiast, this home offers incredible potential. Schedule your showing today!
- Type:
- Single Family
- Sq.Ft.:
- 4,171
- Status:
- NEW LISTING
- Beds:
- 4
- Lot size:
- 0.23 Acres
- Year built:
- 1996
- Baths:
- 4.00
- MLS#:
- 6984918
- Subdivision:
- Bateleur At The Preserve
ADDITIONAL INFORMATION
Immaculate Bateleur home! Move in condition! Upon entering this ranch home, you are welcomed into the spacious great room with a cozy fireplace and vaulted ceiling. The great room flows to the dining room, kitchen and your outdoor deck and patio. This wonderful open floor plan is well designed for entertaining or family gatherings. The completely remodeled kitchen has custom cherry cabinets, gorgeous leathered granite counter tops, high-end appliances and custom tile backsplash. The primary bedroom has a vaulted ceiling and views of the private back yard. The luxurious primary bathroom has been remodeled with a cast iron soaking bath, custom cherry cabinets with quartz counter tops, lighted mirrors and a walk-in shower with ceramic tile. The huge closet features custom cabinets and shelving. A second bedroom on the main level has high ceilings, an en-suite bathroom with an updated vanity. Rounding out the main level is an office, an updated powder bathroom and the laundry room. The lower level has a large family/game room, two bedrooms, a bathroom and two storage rooms. One large storage room could be an additional bedroom or exercise room with a bathroom. Other improvements include: new Marvin windows - 2024, refinished hardwood floors - 2023, and plantation shutters throughout. Come home and relax on your covered deck, or enjoy your fire pit on your flagstone patio with mature trees and updated landscaping. Close to the Bateleur clubhouse with exercise room, meeting/party rooms, kitchens, swimming pool and hot tub. This home is conveniently located to the Highline Canal, I-25, light rail, numerous athletic clubs, restaurants, shopping and the Koelbel library. Please view the home improvements in the supplements.
- Type:
- Single Family
- Sq.Ft.:
- 2,900
- Status:
- NEW LISTING
- Beds:
- 5
- Lot size:
- 0.26 Acres
- Year built:
- 1962
- Baths:
- 3.00
- MLS#:
- 7874485
- Subdivision:
- Dream House Acres
ADDITIONAL INFORMATION
Rare 5 bedroom 3 bath 2900 square foot updated ranch home in Dream House Acres. Open floor plan, light and bright with updated double pane windows througout. New LVP flooring throughout the entire main level and basement high trafiic areas. New interior and exterior paint. The main level has a quaint foyer entry that opens up into the large living room that features a beautiful wood burning fireplace with brick surround and new can lighting. Off of the living room is the dining room and large kitchen that is set up perfectly for entertaining. The kitchen has tons of cabinet space and one of a kind slab granite countertops with tiled backsplash. Down the hallway is a remodeled full bathroom with new vanity, quartz counter top and updated fixtures, 2 bedrooms and a large primary bedroom with newly remoded primary bathroom with new vanity, custom poured tiled shower pan and shower surround, new bath fixtures and custom glass shower door. As you enter the basement there is a large great room and game/bar area with wood burning fireplace and new LVP flooring, 2 huge non-conforming bedrooms (non-eggress windows) with walk in closets, either could also be great for a home office, work out room, craft space, etc. Large laundry room (includes washer and dryer) with built in cabinets next to the basment bathroom. Central A/C and whole house fan. Updated plumbing, electrical and hardware fixtures througout. Large 2 car garage with built in storage with easy access into the home. Covered front patio and large covered flagstone back patio just off of the kitchen and dining room areas through a large glass sliding door. Oversized private flat fenced in 11,500 sf lot that has both city and mountain views with mature trees, plants and custom gardening boxes. Above ground sprinker set up. Updated plumbing, electrical systems. Close to everything including schools, parks, trails, Shops at Southglenn, DTC, Old Littleton, major throughfares and highways plus much more!!!
- Type:
- Single Family
- Sq.Ft.:
- 2,385
- Status:
- NEW LISTING
- Beds:
- 6
- Lot size:
- 0.7 Acres
- Year built:
- 1959
- Baths:
- 3.00
- MLS#:
- 9992194
- Subdivision:
- Russell Sub
ADDITIONAL INFORMATION
Rare Large Lot, 30,665 Sq Feet Lot With In Ground Swim Spa And Raised Planters With Sprinkler. Great Move In Ready Ranch Style Home Possible 6 Bedrooms. Plus Possible ADU or Office. Home Features 3 Main Floor Bedrooms, Freindly Entry into Living Room with 2 Sided Wood Burning Fire Place in Living Room and Family Room. Updated Baths, Original Hardwood Floors, Kitchen has Original Poplar Cabinets, Original Double Pain Windows and Yes the Cranks all work. Main Floor Stack Washer & Dryer Included & Additional hook Up Possible in Basement. Bright Sunroom With Heat For Year Round Enjoyment. Carrier HVAC 2016, SOLAR (12kW DC) is Paid Off, Outside Shed Wired for Whole House Generator, 2 Car Attached Garage AND 3 Car Detached Garage/One Space Could be Office or ADU Has Bath with Jaccuzi TubRoom 11x16, Office Area 11x9 and Sitting area 11x6, 2 Bays have Pellet Stove Heat. Remember The Large Yard Allows Loads of Space For Your RV. 3 Basement Bedrooms are Easy to Add Egress Windows, Pink Panther Insulation Board on Basement Walls, Willow Trees are Planted on the South Side and Will Grow Quickly. This Spring You Will Enjoy seeing the Blackeye Susans in the Front Yard. Walk to Milliken Park and Highline Trail Path, Quick Close and Be Home For Christmas. New Pictures Are Coming But Do Not Wait Call Today To See This Great home at 6212 S Pennsylvania Street.
$1,250,000
5872 S Logan Street Centennial, CO 80121
- Type:
- Single Family
- Sq.Ft.:
- 3,132
- Status:
- Active
- Beds:
- 5
- Lot size:
- 0.38 Acres
- Year built:
- 1964
- Baths:
- 4.00
- MLS#:
- 3796214
- Subdivision:
- Southwood Village
ADDITIONAL INFORMATION
Step into mid-century modern luxury as you enter through a unique overhang walkway with striking triangular posts, setting the tone for this fully reimagined 5-bedroom, 4-bath home by Christianson Homes. Nestled on a beautifully landscaped lot of over 1/3 acres, this 3,132-square-foot residence cohesively combines classic mid-century style with luxurious modern upgrades, featuring two spacious living areas, two primary suites, high-end finishes, and unique design elements like indoor planters that bring a touch of nature, indoors. The main level welcomes you with a custom kitchen showcasing quartz countertops, a one-of-a-kind suspended shelf, and a seamless flow into the dining and living areas. The living room is accentuated by a wood-burning stone fireplace and a restored original built-in planter with a captivating cacti wall — the room opens up onto a large deck with scenic views. Down the hallway, two generously sized bedrooms and a designer-inspired shared bath await. The primary suite includes a walk-in closet, deck access, and an elegantly designed en-suite bath featuring terrazzo tile. The lower level offers a spacious second living room with walkout access to the backyard, a brick wood-burning fireplace, and a bar—ideal for entertaining. This floor also includes an additional primary suite with walkout access and an en-suite bath, a second bedroom, a shared bath, and a laundry room. Outside, the thoughtfully redesigned backyard is a private oasis featuring an A-frame structure perfect for a kids' hangout or a new hobby space, a metal pergola with an adjustable louvered roof, and a cozy fire pit alongside a new retaining wall—offering endless possibilities for relaxation and entertaining. Don’t miss the chance to own this extraordinary move-in-ready home, where every detail has been carefully curated to elevate its mid-century charm.
$1,145,000
5886 S Logan Street Centennial, CO 80121
Open House:
Saturday, 11/30
- Type:
- Single Family
- Sq.Ft.:
- 2,710
- Status:
- Active
- Beds:
- 3
- Lot size:
- 0.3 Acres
- Year built:
- 1961
- Baths:
- 5.00
- MLS#:
- 5033177
- Subdivision:
- Southwood Village
ADDITIONAL INFORMATION
Welcome to your dream home, a stunning masterpiece that has been completely renovated and re-envisioned from top to bottom to offer the ultimate in modern luxury and comfort. Every detail has been meticulously updated, including new electrical wiring, new Electrical panel, new plumbing, new windows, new flooring throughout, new kitchen cabinetry with Stainless Appliances and quartz countertops, new bathrooms, and new lighting fixtures and LED lighting throughout. This beautiful and spacious open floor plan boasts clean lines and a seamless flow, perfect for both entertaining and everyday living. Experience the elegance of luxury where every bedroom features its own ensuite for added privacy and convenience. The architectural lighting throughout is truly unique, enhancing the home's exquisite design and craftsmanship. Set on a private, oversized lot, this home provides ample space for relaxation and outdoor enjoyment. Come see this exceptional property for yourself and envision how you can make it your own. The quality of craftsmanship in every corner will leave you in awe—this is not just a house; it's a place to call home. This sprawling ranch house is minutes from neighborhood parks, shopping, dining, and endless entertainment in Downtown Littleton and the Streets at Southglenn.
- Type:
- Single Family
- Sq.Ft.:
- 2,816
- Status:
- Active
- Beds:
- 5
- Lot size:
- 0.29 Acres
- Year built:
- 1962
- Baths:
- 3.00
- MLS#:
- 6303785
- Subdivision:
- Dream House Acres
ADDITIONAL INFORMATION
Discover this beautiful 5-bedroom, 3-bathroom single-family home, perfectly situated on a spacious corner lot with a meticulously maintained yard and mature trees. Step inside to an open floor plan, highlighted by hardwood floors throughout the main level. The inviting kitchen boasts a large granite island with breakfast bar seating, soft-close cabinets, and ample storage, flowing seamlessly into the dining and living areas for effortless entertaining and family gatherings. The main floor includes three generously sized bedrooms, including the primary suite, which offers two closets, two large windows, and an ensuite bathroom. Downstairs, the finished basement serves as an ideal flex space, featuring a built-in wine bar, two additional bedrooms with large closets, and a shared full bathroom. Outside, the backyard is a serene retreat. A covered patio with a ceiling fan and privacy blinds leads to a custom Trex deck and an expansive seating area. Enjoy the lush lawn and the convenience of a custom-built storage shed. This home is centrally located, just minutes from The Streets at SouthGlenn, I-25, parks, and scenic walking trails, this home offers a perfect blend of tranquility and accessibility.
- Type:
- Single Family
- Sq.Ft.:
- 6,935
- Status:
- Active
- Beds:
- 5
- Lot size:
- 0.82 Acres
- Year built:
- 1972
- Baths:
- 5.00
- MLS#:
- 9483376
- Subdivision:
- Greenwood Village
ADDITIONAL INFORMATION
This picturesque home in an idyllic park-like setting on a quiet cul-de-sac is enamoring at first sight. Timelessly designed, this home was meant for enjoying nature, w/ large windows in every room and rustic details throughout. The great room features soaring high ceilings w/ wood beams, beautiful wood floors, a brick fireplace, and an entire wall of South facing windows. With space for both a large dining table and plenty of conversational seating, this room is inviting, and offers access to the expansive veranda. The kitchen is made for entertaining, with a large island, high end appliances and abundant cabinetry. Adorned w/ wood beams and natural stone arches, the kitchen brings the outdoors in. At one end of the kitchen sits a tranquil, glass enclosed reading room. A cozy breakfast nook adjoins the kitchen on the east side, surrounded by glass windows and views of the serene lot. A large outdoor kitchen is situated on the adjacent courtyard, and offers a wood burning fireplace and a custom water feature to create a spectacular, private gathering space. The main level is also home to a large office, temperature controlled wine room, and a generous laundry room with a laundry shoot. Upstairs, a spacious primary suite offers dual walk in closets, a reading nook, and updated 5-piece en suite w/ heated floors. Three additional bedrooms, each with its own unique scenic view and large closets, and 2 separate workspaces complete the upper level. The lower level is home to a well appointed bar with space for a pool table, a cozy gas fireplace and a theater. With a full bathroom and a large bedroom w/access to the outdoors by way of its own patio makes this space perfect for overnight guests. Landscape lighting brings this private lot to life in the evenings, creating your own exclusive oasis with no shortage of special outdoor spaces to enjoy. Oversized 3-car garage with additional driveway parking. Easy access to Downtown, DTC, and the mountains!
- Type:
- Townhouse
- Sq.Ft.:
- 1,532
- Status:
- Active
- Beds:
- 2
- Lot size:
- 0.02 Acres
- Year built:
- 1974
- Baths:
- 2.00
- MLS#:
- 2604720
- Subdivision:
- Rembrandt Place
ADDITIONAL INFORMATION
In a private convenient location & updated with sylish finishes, this townhome has no competition! It's simply extraordinary, top of class! Showcasing all new doors/windows, 2 fenced concrete patios, garden bed & exterior lights, upon entry, this freshly painted home is simply stunning with a custom black spindled/alderwood staircase, LVP wood flooring, interior wood doors/trim & updated electrical. Re-envisioned kitchen is U-shape to enhance workspace/storage & shines under recessed lights. Custom Shaker-style white wood cabinets feature soft-close doors/drawers with quartz counters & high-end Frigidaire appliances, all adding glamour to lifestyle. Upper level presents vaulted ceilings in both bedrooms. Primary Suite sports a large custom closet & en-suite bathroom with a brag-about double vanity & white metro tile shower/tub accented by black hardware. 2nd bedroom opens to a balcony, adding the coveted indoor-outdoor connection, & is currently used as office/gym. The lower-level Family Room is gloriously finished featuring a wood-burning fireplace & is accented with recessed lights. Just through a doorway is the unfinished workroom of the house that offers plenty of elbow room tripling as a laundry with LG washer/dryer, a storage room with lots of shelving & the mechanical room. Carport with 2 reserved spaces & the clubhouse & pool are a minute away. LOCATION! Delightfully near the high-end Preserve neighborhood with 5 minute access to everything: I-25, Denver Tech Center, Cherry Hills Marketplace with Trader Joe's & The Pancake House, The Streets at SouthGlenn with Whole Foods & 50 other shops, eateries & entertainment/exercise spots, plus King Soopers at The Orchards coupled with the ever-popular Venice Ristorante & so much more! Just steps out your door, access 71 miles of the Highline Canal Trail meandering through rural, urban & suburban Denver, with ready access to neighborhood parks for play space. It's all here, making it easy to LIV THE LIFE YOU LOVE!
- Type:
- Single Family
- Sq.Ft.:
- 2,508
- Status:
- Active
- Beds:
- 4
- Lot size:
- 0.24 Acres
- Year built:
- 1957
- Baths:
- 3.00
- MLS#:
- 7005972
- Subdivision:
- Broadway Estate
ADDITIONAL INFORMATION
Great price on this 4 bedroom/3 bathroom/1 car garage, blond brick beauty in Centennial. Welcoming floor plan with 3 bedrooms/ 2 bathrooms on the main level, a large living room, spacious kitchen with lots of cabinetry and countertop space, and main floor laundry. The primary suite has an en-sutie. The basement is also a nice surprise with a kitchenette with additional cabinets and countertop space, a huge family room, and another en-suite. Bedroom is non-conforming, and just needs an egress window. But what a bonus to have a home in Centennial, of this size, with spacious rooms, two en-suites, and a large 10,000+ square foot corner lot. There is a breezeway in between the home and garage, and buyers are going to love the gazebo, and sunroom. Great garden area with lots of sunny spots. Garage is oversized, and there's plenty of off-street parking, and/or RV parking. Very close to The Streets of Southglenn, DTC, trails, light rail, great schools and shopping. No pesky HOA and low taxes. Check out this beautiful home today. Home is sold AS-IS.
- Type:
- Single Family
- Sq.Ft.:
- 2,352
- Status:
- Active
- Beds:
- 4
- Lot size:
- 0.21 Acres
- Year built:
- 1962
- Baths:
- 2.00
- MLS#:
- 4141166
- Subdivision:
- Broadway Estates
ADDITIONAL INFORMATION
Welcome to this charming ranch-style home nestled in one of Centennial’s most desirable neighborhoods. This home offers convenient single-level living with three bedrooms and a full bathroom on the main floor. Downstairs, the finished basement provides a private fourth bedroom, an additional bathroom, and a versatile space perfect for a family room, game room, or home office. Step outside to a spacious backyard with mature trees, a large patio, and ample room for gardening, pets, and outdoor entertaining. The property also includes an attached garage, space for RV parking, and a storage shed for extra convenience. Situated in a peaceful, established neighborhood, this home is close to top-rated schools, parks, and shopping, with easy access to major highways. Don’t miss the opportunity to make this move-in-ready ranch your own. Schedule a private showing today!
- Type:
- Single Family
- Sq.Ft.:
- 2,670
- Status:
- Active
- Beds:
- 4
- Lot size:
- 0.18 Acres
- Year built:
- 1976
- Baths:
- 3.00
- MLS#:
- 5548308
- Subdivision:
- Heritage Village
ADDITIONAL INFORMATION
Great Location in Heritage Village on a quiet street. Lots of space, fantastic floor plan and potential in this multi-level home. Three bedrooms upstairs and one bedroom/office on a lower level. The primary bedroom has an on-suite ¾ bath with 2 large closets. Main floor has a living room, dining room, and eat in kitchen. Lower level has a great room with fireplace and a large walk-out deck. A walk-out finished bonus room in the basement has tons of storage and a fireplace. Enjoy the private backyard and community pool and tennis courts. The main level has wood floors and carpeting and there are window and door shutters throughout. Vaulted ceilings in living, dining, kitchen and great room. Trustee sale, all offers considered. DISCLOSURE: Trustee for the seller is a Colorado licensed real estate broker.
- Type:
- Townhouse
- Sq.Ft.:
- 1,209
- Status:
- Active
- Beds:
- 2
- Lot size:
- 0.01 Acres
- Year built:
- 1969
- Baths:
- 2.00
- MLS#:
- 6825084
- Subdivision:
- Green Oaks
ADDITIONAL INFORMATION
FRESH NEW PRICE! This charming 2-bedroom, 1.5-bathroom townhome has been nicely updated and offers a thoughtful layout. The main level features an open floor plan, inviting living room with electric fireplace & mantle, kitchen with granite countertops, stainless steel appliances, water filtration system, and a convenient half bath. Upstairs, you'll find two spacious bedrooms and a full bathroom. The finished basement adds valuable living space, perfect for a home office or play room including a large laundry room, complete with a washer and dryer. Outside, you can enjoy the private fenced-in patio. The home also includes two reserved parking spaces for your convenience. Newer water heater, replaced in 2021. The HOA covers water, sewer, trash, snow removal, grounds + structure maintenance, and insurance for a hassle-free living. Enjoy an active lifestyle with nearby playgrounds, parks, Big Dry Creek and access to the scenic High Line Canal trails, perfect for biking and walking. You will appreciate being within walking distance to both the Epic Campus Trade School and Littleton High School, and daily errands are a breeze with a grocery store just minutes away. Conveniently located only 15 minutes from the Denver Tech Center (DTC), this home combines suburban tranquility with easy access to all the city offers. Don’t miss out on this perfect blend of comfort, style, and location!
- Type:
- Townhouse
- Sq.Ft.:
- 1,979
- Status:
- Active
- Beds:
- 3
- Year built:
- 1983
- Baths:
- 3.00
- MLS#:
- 2587040
- Subdivision:
- Hanover Place
ADDITIONAL INFORMATION
Comfortable living sure comes easy in this exceptionally updated two-story end-unit townhome in the highly desirable Hanover Place community! Upon entry, discover an impressive interior that welcomes you with an open floorplan, neutral tones, and natural light sweeping through the living room, which has vaulted ceilings and is anchored by the gorgeous brick wood-burning fireplace. With fresh laminate wood plank floors and thoughtful upgrades, this home exudes charm across its beautifully designed living spaces. The fully renovated kitchen is ideal for entertaining, featuring a convenient breakfast bar with a stylish shiplap accent, stainless steel appliances, solid surface countertops, a chic subway tile backsplash, recessed lighting, and refinished soft-close cabinets & drawers- it seamlessly connects to the dining area for easy flow. Off the living room, sliding glass doors open to the enclosed patio, creating the perfect spot to start your day with a cup of coffee or enjoy weekend cookouts with friends and family. The patio also connects to the neighboring courtyard, offering additional play space for pets. Rounding out the main level is a sizable bedroom with a large walk-in closet and a remodeled full bath that sports wood-look tile flooring. A versatile loft awaits up the stairs, along with an expansive primary suite with an updated bathroom featuring a marble dual-sink vanity and a custom-tiled shower. The finished basement offers additional space to relax with a family room, guest bedroom, updated ¾ bath, and extra area for storage. Other notables include a newer roof, new skylights, a new hot water heater, new paint throughout the house, all new interior doors, new double pane windows and glass slider, new patio concrete and fence, and new faux wood blinds. Minutes from The Streets at SouthGlenn for abundant shopping & dining and easy access to the popular Highline Canal Trail, multiple parks, DTC, and major highways (I-25, C-470, and I-225) for commuting.
- Type:
- Single Family
- Sq.Ft.:
- 2,520
- Status:
- Active
- Beds:
- 5
- Lot size:
- 0.27 Acres
- Year built:
- 1965
- Baths:
- 4.00
- MLS#:
- 6174787
- Subdivision:
- Broadway Estates
ADDITIONAL INFORMATION
Welcome to 6295 S Humboldt Place, a charming home with great opportunity in the sought-after Broadway Estates neighborhood. This 5 bedroom, 4 bath property sits on one of the largest corner lot and has tremendous potential for renovation and value appreciation. Main floor is comprised of open concept living and dining, spacious kitchen, primary bedroom with an en suite ¾ bathroom, two additional bedrooms and a full bath. In the lower level you will find two bedrooms, a study or bonus room, two more bathrooms and a family room with brick fireplace. You also have walk out access the backyard from the lower level for convenience. This home has a economical gas hot water heat which is more efficient than your standard furnace. As mentioned, due to the large lot size this property boasts not one but two ribbon driveways to park RVs or oversized vehicles (54ft and 77ft) as well as a 12ft x 28ft shed that can easily be converted to a workshop or used as extra storage. The yard has enormous mature trees casting the perfect amount of shade on a hot summer’s day as well as a generously sized covered deck. Fantastic location, great school district and plethora of nearby parks, shopping, public transit and recreation making this home even more desirable. With some TLC and elbow grease this property is ready to be transformed into your perfect home.
- Type:
- Single Family
- Sq.Ft.:
- 2,200
- Status:
- Active
- Beds:
- 4
- Lot size:
- 0.23 Acres
- Year built:
- 1969
- Baths:
- 3.00
- MLS#:
- 5042971
- Subdivision:
- Sherwood Park
ADDITIONAL INFORMATION
Discover this charming Ranch-style home in a prime, peaceful location just off Clarkson. Enjoy easy access Walk to Milliken Park and the Highline Canal Trail, perfect for walking or biking or Jungle Gym. Commuting is a breeze with the Littleton light rail station and major routes like I-25, E470, and RTD bus stops within a short distance. The home features beautiful hardwood floors and a cozy wood-burning fireplace in the living area. The kitchen is updated with granite countertops, and the main floor offers three bright bedrooms and two updated bathrooms. The finished basement includes a bedroom with an egress window, a half-bath, a spacious family room, and a laundry area. The property includes a large 2 Car Garage Plus additional off-street parking and an RV asphalt pad. The expansive Fenced backyard is ideal for outdoor activities, with a Sprinkler System in both the front and back. Additional upgrades include Solar Panels are Paid Off (installed in 2020), a Radon Mitigation System (2014), a Whole-house Water Softener, and an Evaporative Cooler. Newer Windows, Insulation in the Ceiling and RetroFoam in the Walls (Jan. 2020). Rain/Leaf Gutter Guards. Hot Tub and Pool Table and TV are also available for purchase. RTD on Arapahoe Road #66 about 1 mile away. RTD on Broadway and Orchard # OB about 2 miles away. Littleton Light Rail 3 Miles. Gudy Gaskill Elementary School. Quick closing is available! Please contact me today for your private viewing.
$480,000
6139 S Broadway Littleton, CO 80121
- Type:
- Single Family
- Sq.Ft.:
- 1,858
- Status:
- Active
- Beds:
- 4
- Lot size:
- 0.26 Acres
- Year built:
- 1956
- Baths:
- 2.00
- MLS#:
- 7260358
- Subdivision:
- Broadmoor
ADDITIONAL INFORMATION
Please allow a 2 hour notice for showings. Located near great amenities. Great school district.
Open House:
Saturday, 11/30 11:00-1:00PM
- Type:
- Single Family
- Sq.Ft.:
- 2,222
- Status:
- Active
- Beds:
- 4
- Lot size:
- 0.29 Acres
- Year built:
- 1962
- Baths:
- 2.00
- MLS#:
- 6325149
- Subdivision:
- Dream House Acres
ADDITIONAL INFORMATION
Welcome to this beautifully updated ranch-style home in the highly sought-after Dream House Acres subdivision of Centennial. Offering 4 bedrooms, 2 baths, and over 2,200 finished square feet, this home blends modern upgrades with timeless charm. Step inside to discover gleaming hardwood floors and an open-concept living space filled with natural light from its desirable south-facing orientation.The remodeled kitchen features granite countertops, stainless steel appliances, and abundant cabinetry, making it perfect for both everyday living and entertaining. With 3 bedrooms on the main floor, plus an updated bath, this home offers comfort and convenience.Head downstairs to the spacious basement where you’ll find a huge family room, ideal for relaxation or a media setup, along with a flexible space that can serve as a 4th conforming bedroom or home office. Additional storage, remodeled 3/4 bath as well as laundry room and flex space that could be craft, workout or office ensures everything has its place.Outside enjoy a large, fully fenced yard on a generous 0.3-acre lot with a covered patio perfect for Colorado evenings with sprinkler system in front and back. The tandem garage offers extra room for vehicles or a workshop in addition to 2 storage sheds.This home is move-in ready, with modern finishes, ample space, and a prime location close to parks, schools, and shopping. Don’t miss this opportunity to make it yours! Fantastic location with De Koevend Park and Goodson Rec Center and not too far from the Highline Canal Trail. Shopping is a breeze with Whole Foods and Trader Joes as well as several King Soopers just minutes away along with restaurants and libraries. Easy access to DT and DTC, 10 minutes to light rail station too.
- Type:
- Single Family
- Sq.Ft.:
- 2,068
- Status:
- Active
- Beds:
- 4
- Lot size:
- 0.21 Acres
- Year built:
- 1959
- Baths:
- 3.00
- MLS#:
- 2071370
- Subdivision:
- Broadway Estates
ADDITIONAL INFORMATION
Seller has taken care of big-ticket items/improvements! This 3-bedroom, 2.25-bath brick home has undergone extensive updates, including a new roof, furnace, air conditioning system, upgraded 220 electrical panel, all new windows on the main level, front and back doors done in 2024 and hot water heater - 2023. New light fixtures and hardware throughout main level in 2024. The bricks have been power-washed, the sewer line has been scoped and video-inspected, with no issues found. Radon Mitigation System to be installed. The basement has a non-conforming bedroom, a 1/2 bath and 2 extra rooms for storage and large washer/dryer area suitable for arts & crafts or wood shop. The home features fresh paint on the main floor, downstairs, and exterior. Beautiful hardwood floors and personality throughout this brick home and new baseboards have been installed. The large backyard offers a cozy covered patio 14 X 18.6 and concrete pad behind privacy fence for RV or boat storage. Basement can be remodeled to create you dream man-cave, playroom, theatre room, whatever you desire. Located in the highly desirable Broadway Estates neighborhood. The home is just minutes away from great schools and Southglenn Mall. Within walking distance to The Village for Early Childhood Education, Milliken Park and scenic Highline Canal. No HOA! Great neighborhood and great location!
- Type:
- Single Family
- Sq.Ft.:
- 2,993
- Status:
- Active
- Beds:
- 4
- Lot size:
- 0.24 Acres
- Year built:
- 1964
- Baths:
- 3.00
- MLS#:
- 5078521
- Subdivision:
- Dream House Acres
ADDITIONAL INFORMATION
ASSUMABLE 2.25%! Welcome to this gleaming brick ranch home that has been completely updated. Bright southern exposure drenches the home with natural light on this beautifully maintained corner lot, close to walking trails, Goodson recenter, shopping, parks, schools, Trader Joes and Starbucks. Vaulted ceilings, open kitchen with granite, soft close cabinetry with a HUGE island with seating for 6+, double pantries and family room with gas fireplace. This home is an entertainers delight. Tons of storage and updates throughout the home: sashless Magnolia shutters throughout, Jellyfish lighting (no need to string lights for each holiday; use the app and change the theme as needed), new gas insert on main floor fireplace, large wrap around and covered patio with a dedicated gas line for your grill, basement has a plumbed in kitchen behind the double doors if you would like to add it in, wood burning fireplace in the basement, newer HVAC, smart Rachio irrigation, New IR roof and cement siding in '22, smart landscaping lighting, generously sized shed with a loft, attic fan, new dishwasher '24, refrigerator '21 and microwave '22, washer/dryer '20. This home has it all and an amazing assumable interest rate!
- Type:
- Single Family
- Sq.Ft.:
- 2,552
- Status:
- Active
- Beds:
- 5
- Lot size:
- 0.24 Acres
- Year built:
- 1958
- Baths:
- 3.00
- MLS#:
- 4339124
- Subdivision:
- Broadway Estates
ADDITIONAL INFORMATION
Discover modern living in this beautifully remodeled 5-bedroom, 3-bath ranch-style home, thoughtfully updated to combine comfort and style. Featuring two charming wood-burning chimneys—one in the formal living room and another in the basement lounge—this home offers inviting spaces for relaxation. The updated kitchen stands out with its quartz countertops, detailed cabinetry, and modern finishes, making it both functional and visually stunning. The home offers well-defined living, dining, and entertaining areas, perfect for those who value a balance between open flow and privacy. The fully finished basement enhances the living space, providing a second living room and game area, ideal for hosting friends and family. With a new roof, upgraded electrical, new furnace, and AC system, this home is ready for you to move in and enjoy. A perfect mix of contemporary updates and timeless charm, it’s the ideal setting for both everyday living and entertaining.
- Type:
- Single Family
- Sq.Ft.:
- 2,873
- Status:
- Active
- Beds:
- 6
- Lot size:
- 0.34 Acres
- Year built:
- 1959
- Baths:
- 3.00
- MLS#:
- 3363627
- Subdivision:
- Dream House Acres
ADDITIONAL INFORMATION
**Price Improvement**This is THE ONE you've been waiting for! Situated at the top of Clayton Street in THE highly desirable Dream House Acres, you will immediately fall in love with this lovely mid-century home cloaked in serenity and charm. (Bring your dreams with you and build that garage-workshop you've always wanted!) This well-maintained home boasts 6 bedrooms, 3 bathrooms and 3,003 total sq ft! With natural light beaming throughout the house, you'll bask in the natural energy this bright home has to offer! Your sunny Colorado days will be well spent privately relaxing under the pergola on the new concrete patio, or exploring your 1/3 acre well-manicured yard. With upcoming fall and winter, you'll find the hearth room (aka sun room) a welcome retreat. The basement is fully equipped (3 beds, 1 bath, and full kitchen) for multi-generational living or even extra Airbnb income! Just a hop and skip from the popular Trader Joe's, Original Pancake House, various restaurants and shopping! The Streets of Southglenn is a quick drive or bike ride down the road, and you'll love quick access to the Highline Canal! Be sure to take time to drive throughout the neighborhood, and you'll find yourself in good company--well-maintained original mid-century models blended with tastefully modified and newly-built MILLION DOLLAR homes (3188 E. Maplewood Ave recently sold for $2,225,000!). Don't delay, get prepared to bring your offer!! NEW A/C, FURNACE AND WATER HEATER; WHOLE HOUSE HUMIDIFIER.
- Type:
- Townhouse
- Sq.Ft.:
- 1,608
- Status:
- Active
- Beds:
- 2
- Year built:
- 1983
- Baths:
- 3.00
- MLS#:
- 4619840
- Subdivision:
- Georgetown Village
ADDITIONAL INFORMATION
**Note, HOA Dues Are Expected To Reduce To $450/mo.**The Georgetown Village Townhome You Have Been Waiting For! This Fully Updated 2 Bed / 3 Bath Unit Has Every Upgrade You’d Hope For, w/ The Perfect Cul-De-Sac Location! Newer Flooring And Updated Kitchen/ Baths Make It Truly Move-In-Ready. Large Entry Includes Powder Room + Brand New Modern Entry Door w/ Sidelight. The Timeless Kitchen Renovation Features Custom Cabinets, Slab Counter Tops + A High End Appliance Package. Sliding Door From Kitchen Opens To A Private Outdoor Deck For Easy Dining Al Fresco! Next On The Main Floor Is The Spacious Living Room, w/ Gas Fireplace, Vaulted Ceilings + Hardwood Floors. A Large Dining Room Offers Additional Seating At Bar-Height Countertop. Bonus/Family Room Is Adjacent To Dining Area, w/ 2nd Sliding Door To The Outdoors, Making This Layout Ideal For Entertaining! Upstairs, The Owner’s Suite Is Generous, w/ Sitting Area, Large Walk-In Closet + Updated Bath w/ Large Glass Shower. The 2nd Bedroom Looks Out Over Backyard + Includes A Full En-Suite Bath, Making It An Ideal Guest Space. Multiple Outdoor Spaces Are A Rare Find Here; You’ll Enjoy The Front Porch, Side Deck Between Garage/Home, Plus A Huge Backyard Deck w/ 2 Retractable Awnings For Shade. Back Deck Leads To Professionally Landscaped Yard. Unfinished Basement Offers Upside w / Lots Of Storage Space! 2-Car Detached Garage + Great HOA Amenities!
- Type:
- Single Family
- Sq.Ft.:
- 1,357
- Status:
- Active
- Beds:
- 3
- Lot size:
- 0.19 Acres
- Year built:
- 1975
- Baths:
- 2.00
- MLS#:
- 8471811
- Subdivision:
- Villa Del Sol
ADDITIONAL INFORMATION
Discover your dream home in the heart of Villa Del Sol! This 3-bedroom gem, situated on a desirable corner lot, has been beautifully updated with a new roof, gutters, and skylights, offering peace of mind and enhanced curb appeal. Step into a welcoming living room, perfect for entertaining, and enjoy a delightful kitchen that features ample space and natural light, making it the true centerpiece of the home. Each of the three bedrooms provides a relaxing retreat, ideal for recharging and unwinding. Outside, the sizable backyard, complete with refreshed landscaping, offers a fantastic space for hosting gatherings, creating lasting memories, or simply enjoying a peaceful outdoor escape. Located just minutes away from parks, top-rated schools, convenient freeway access, and more, this home has everything you need. Don’t miss your chance to make this beautiful property yours today!
$1,098,000
2399 Crabtree Drive Centennial, CO 80121
- Type:
- Single Family
- Sq.Ft.:
- 2,633
- Status:
- Active
- Beds:
- 3
- Lot size:
- 0.32 Acres
- Year built:
- 2024
- Baths:
- 3.00
- MLS#:
- 9662477
- Subdivision:
- Lot 3 Cherry Hills View Resub
ADDITIONAL INFORMATION
Stunning Modern Home at 2399 Crabtree Drive Welcome to your dream home at 2399 Crabtree Drive. This brand new, contemporary masterpiece boasts an expansive 2,633 sq ft of living space across two stylishly designed floors, perfectly perched above a spacious garage. Step inside to discover a bright and airy open floor plan, where the living, dining, and kitchen areas blend seamlessly—with quartz counter tops and hardwood flooring through out the main floor. ideal for entertaining or cozy family gatherings. The heart of the home features modern finishes and ample natural light, creating a warm and inviting atmosphere. With 3 spacious bedrooms, a main floor office and 2.5 bathrooms, including a private master suite complete with an elegant ensuite, this home is designed for comfort and convenience. Each room is a tranquil retreat, offering the perfect space to unwind after a busy day. The enormous 13,966 sq ft lot gives you plenty of room to enjoy the outdoors! Imagine hosting summer barbecues in your huge backyard, perfect for kids to play or for gardening enthusiasts to create their own oasis. Nestled in a well-developed neighborhood in Centennial with no HOA, you’ll have easy access to Goodson Recreation Center and the beautiful Dekovand Park—perfect for outdoor activities and community events. Plus, the convenience of Streets of Southglenn and Cherry Hills Marketplace just moments away, offering shopping and dining at your fingertips. Don't miss your chance to own this exceptional modern home in a vibrant community. Schedule your private tour today and experience all that this incredible property has to offer!
Andrea Conner, Colorado License # ER.100067447, Xome Inc., License #EC100044283, [email protected], 844-400-9663, 750 State Highway 121 Bypass, Suite 100, Lewisville, TX 75067

Listings courtesy of REcolorado as distributed by MLS GRID. Based on information submitted to the MLS GRID as of {{last updated}}. All data is obtained from various sources and may not have been verified by broker or MLS GRID. Supplied Open House Information is subject to change without notice. All information should be independently reviewed and verified for accuracy. Properties may or may not be listed by the office/agent presenting the information. Properties displayed may be listed or sold by various participants in the MLS. The content relating to real estate for sale in this Web site comes in part from the Internet Data eXchange (“IDX”) program of METROLIST, INC., DBA RECOLORADO® Real estate listings held by brokers other than this broker are marked with the IDX Logo. This information is being provided for the consumers’ personal, non-commercial use and may not be used for any other purpose. All information subject to change and should be independently verified. © 2024 METROLIST, INC., DBA RECOLORADO® – All Rights Reserved Click Here to view Full REcolorado Disclaimer

