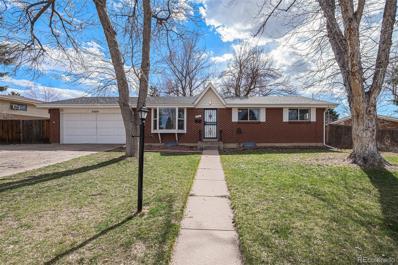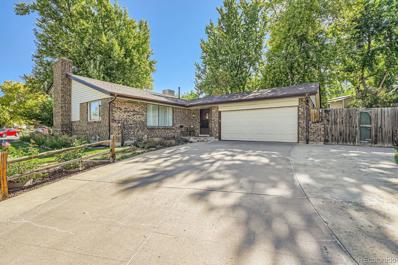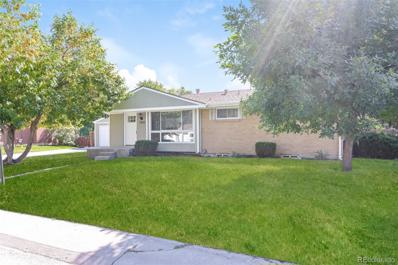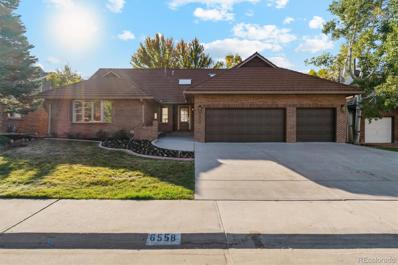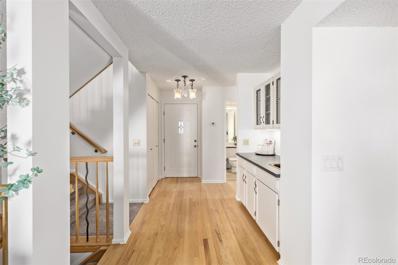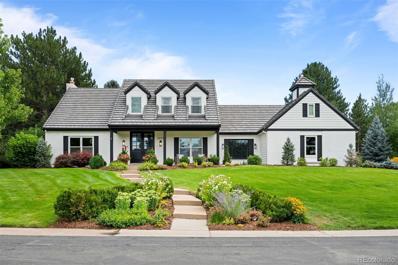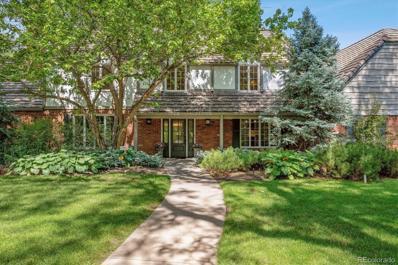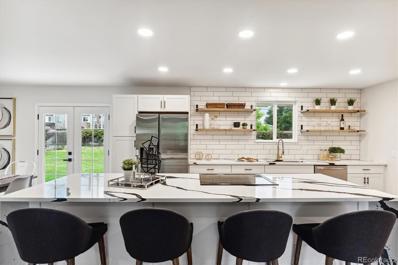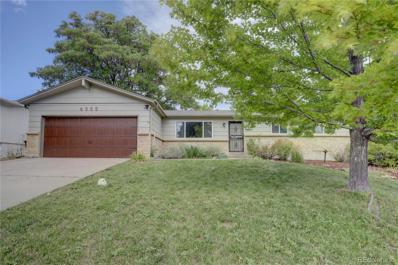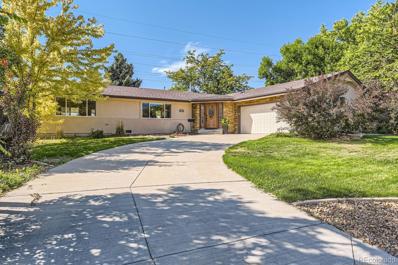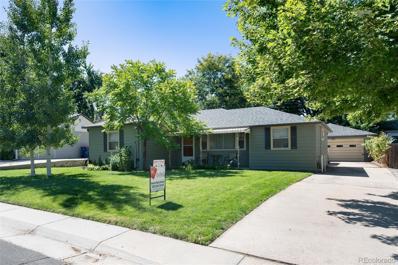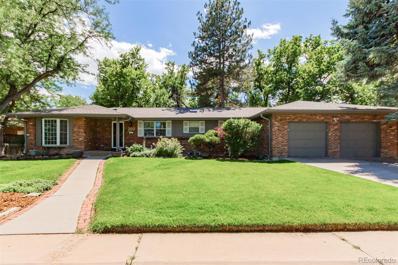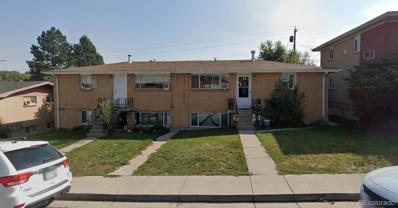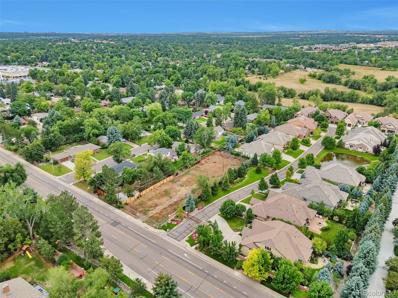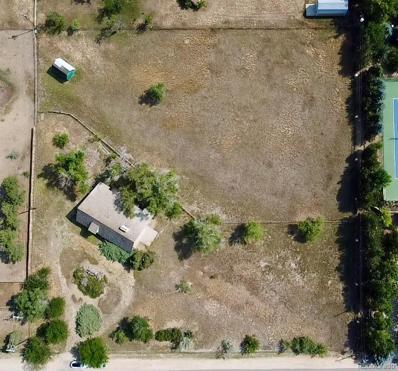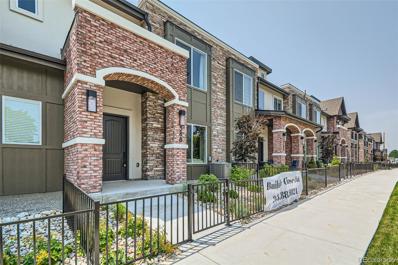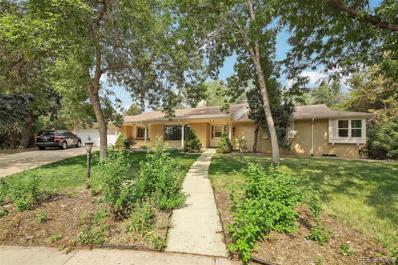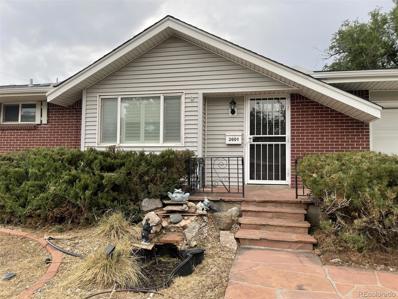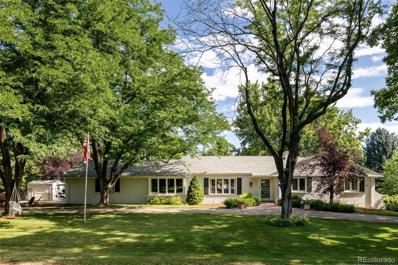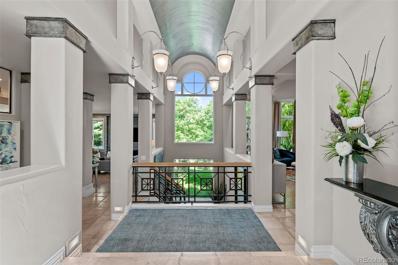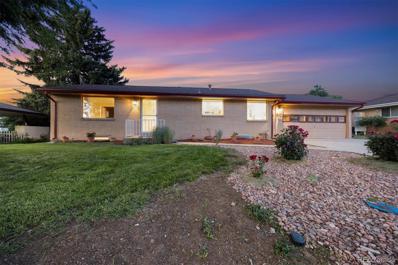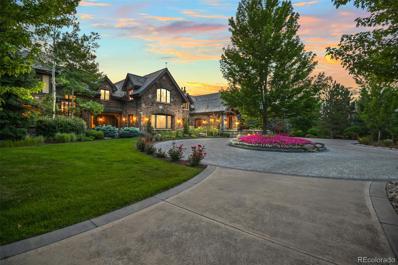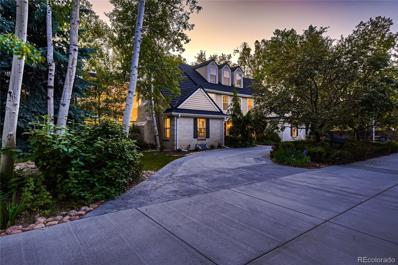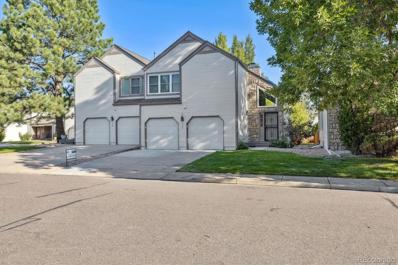Littleton CO Homes for Rent
- Type:
- Single Family
- Sq.Ft.:
- 2,463
- Status:
- Active
- Beds:
- 5
- Lot size:
- 0.25 Acres
- Year built:
- 1965
- Baths:
- 2.00
- MLS#:
- 7085488
- Subdivision:
- Cherry Hills Manor
ADDITIONAL INFORMATION
Welcome to this charming brick ranch-style home located in the highly sought-after Cherry Hills Manor neighborhood. This lovely home features gleaming hardwood floors throughout the main floor and offers an abundance of natural light, thanks to large windows, a skylight, and desirable southern exposure. The spacious living area seamlessly transitions to a private, fully fenced backyard complete with a partially covered deck, perfect for entertaining or enjoying quiet evenings outdoors. The fully finished basement provides additional living space, offering endless possibilities for a recreation room, office, or guest suite. Don’t miss your chance to make this delightful home your own in one of the most coveted neighborhoods. Schedule your showing today!
- Type:
- Single Family
- Sq.Ft.:
- 1,857
- Status:
- Active
- Beds:
- 3
- Lot size:
- 0.21 Acres
- Year built:
- 1974
- Baths:
- 3.00
- MLS#:
- 9952171
- Subdivision:
- Ridgeview Hills North
ADDITIONAL INFORMATION
Nestled in the center of the ever popular Ridgeview Hills North this home offers an awesome opportunity. Lots of updating has already been done. Complete the package with your personal touches. This home is strategically located within easy access to top Littleton school districts Lois Lenski Elementary and the newest addition, the state of the art Newton Middle School. Choose Littleton High School, or open enroll in Arapahoe HS. And there are the bonuses of the close proximity of 2 neighborhood parks, and quick trip to the Highline bike trail that wanders through the neighborhood, connecting to well over 300 + miles of bike trails. South Suburban Rec Centers, parks, pools, golf courses, ice skating arenas and so much more, all close by, lend to the reasons why this neighborhood is so much in demand. Multiple ways to commute in all directions through extensive highway access as well as light rail. Time to let us help you to take a tour of this lovely tri-level home. Listing agent Peggy Worthington has lived in this neighborhood for a very long time, so please don't hesitate to call with questions.
- Type:
- Single Family
- Sq.Ft.:
- 2,079
- Status:
- Active
- Beds:
- 1
- Lot size:
- 0.33 Acres
- Year built:
- 1960
- Baths:
- MLS#:
- 2932547
- Subdivision:
- Dream House Acres
ADDITIONAL INFORMATION
Discover this stunning four-bedroom, 2.5-bath, one-story home designed with an open floor plan that enhances spaciousness and flow. Fresh interior paint complements the new countertops and sleek stainless steel appliances, including a microwave, range, and dishwasher, making the kitchen a delightful space for gatherings. Plush carpeting in the bedrooms offers comfort, while luxury vinyl plank flooring in the living areas adds a touch of modern elegance. With a finished basement, this home provides additional versatile space, perfect for entertaining or relaxation.
$1,475,000
6558 S Cook Way Centennial, CO 80121
- Type:
- Single Family
- Sq.Ft.:
- 4,481
- Status:
- Active
- Beds:
- 5
- Lot size:
- 0.2 Acres
- Year built:
- 1987
- Baths:
- 4.00
- MLS#:
- 8804459
- Subdivision:
- Arapahoe Estates
ADDITIONAL INFORMATION
Welcome to 6558 South Cook Way! Located in the desirable Arapahoe Estates in Centennial, this approximately 4,481sqft home just got completely renovated beautifully to accommodate modern spaces for today's lifestyle. As you pull up the driveway, you'll be greeted by the refreshed landscaping and a new front porch which will lead you to the warm and inviting front entry. Offering 5 bedrooms plus an office, 3.5 bathrooms, 2 decks & a 3-car garage. This home boasts an open floorplan & volume ceilings in the living room, dining room and brand new gourmet kitchen...making the spaces light and airy, and perfect for entertaining. You'll love the brand new 10' kitchen island featuring Quartz countertops with waterfall ends, Quartz backsplashes, stainless steel appliances, and champagne gold finishes complementing the cabinetry. The luxurious primary suite highlights a spa-like primary ensuite complete with a new freestanding tub, a shower with a contemporary design, and dual vanities. Adjoining is a walk-in closet. A secondary bedroom, an office, a secondary bath, powder room, and laundry room are all on the main level as well. Downstairs you can enjoy hanging out in the updated walkout basement with a wet bar complete with Quartz countertops and backsplash, a sink, a beverage fridge, stainless steel microwave & dishwasher, and loads of counter space and cabinets for storage...it is the perfect set-up when having a party to celebrate special occasions. Invite your friends over for a game of poker or Mahjong, or utilize the generously sized family room as your movie/gaming area. A guest room and two more additional secondary bedrooms, a secondary bathroom with dual vanities, plus a storage room are all located in this level. Other upgrades of this home include brand new flooring, lighting & fixtures throughout, custom interior paint and more. The backyard with mature trees is a relaxing space. Come see the amazing transformation of this home!
- Type:
- Townhouse
- Sq.Ft.:
- 1,598
- Status:
- Active
- Beds:
- 2
- Lot size:
- 0.09 Acres
- Year built:
- 1983
- Baths:
- 3.00
- MLS#:
- 5835038
- Subdivision:
- Georgetown Village
ADDITIONAL INFORMATION
Fall in love with this incredible two-story townhome in the highly desirable Georgetown Village! Situated on a corner lot in a peaceful cul-de-sac, this home offers comfort and style. Wake up to the perfect morning ritual on the inviting front porch with your favorite cup of coffee. The impeccably designed interior boasts a well-sized living room adorned with soaring vaulted ceilings, skylights, plush carpeting, and a warm fireplace. The bright dining room sets the stage for delightful meals. The heart of this home is the spotless kitchen paired with stainless steel appliances, white cabinetry, a pantry, and a breakfast bar. Take advantage of the sizable den that comes with French doors and attached shelves. Upstairs, two beautifully appointed bedrooms, each with a private bathroom, await. Main suite includes a sitting area, a full ensuite with dual sinks, and a walk-in closet. Down the basement, a generously sized bonus room offers endless possibilities for entertainment. Sliding glass doors open to the airy deck, promising a perfect spot for unwinding or hosting lively BBQs. This gem will not disappoint!
- Type:
- Single Family
- Sq.Ft.:
- 3,976
- Status:
- Active
- Beds:
- 4
- Lot size:
- 0.59 Acres
- Year built:
- 1978
- Baths:
- 5.00
- MLS#:
- 4680104
- Subdivision:
- Green Oaks
ADDITIONAL INFORMATION
Welcome to 5698 Green Oaks Dr., a masterfully re-imagined and re-designed retreat in the highly coveted Green Oaks neighborhood of Greenwood Village. This exceptional four-bedroom, five-bathroom residence has been transformed with exquisite designer finishes, offering an elevated living experience. The heart of the home is the state-of-the-art kitchen, complete with sleek quartz countertops, a top-of-the-line 48-inch Wolf range, Thermador refrigerator/freezer, pot filler, and wine fridge—truly a culinary masterpiece. Throughout the home, 7 ½-inch white oak hardwood floors exude sophistication, while expansive windows flood each room with natural light. The main floor is a harmonious blend of style and comfort, featuring a stylish media room with custom built-ins and French doors, along with a welcoming family room adorned with a cozy gas fireplace and tasteful shiplap accents. Step outside to a beautifully designed outdoor living space, ideal for gatherings with its built-in grill, dining area, and lush professional landscaping, all on a private half-acre lot. Upstairs, the luxurious primary suite offers vaulted ceilings, an elegant five-piece bath with a freestanding tub, and a spacious walk-in closet. Two additional bedrooms/bathrooms complete the upper level. The finished basement adds further versatility with a recreation room, exercise space, and a guest suite. An oversized garage with epoxy floors and built-ins provides ample storage. Green Oaks residents enjoy exclusive amenities including a pool, tennis courts, and proximity to the Highline Canal and top-tier schools.
- Type:
- Single Family
- Sq.Ft.:
- 3,681
- Status:
- Active
- Beds:
- 7
- Lot size:
- 0.88 Acres
- Year built:
- 1971
- Baths:
- 5.00
- MLS#:
- 7113404
- Subdivision:
- Belleview Acres
ADDITIONAL INFORMATION
Welcome to this beautifully maintained four bedroom, five bath traditional home located in the heart of Greenwood Village. This delightful home offers a perfect blend of comfort and classic charm. The meticulously landscaped grounds lead to great outdoor enjoyment with an ample yard in front and back of this home. The entrance greats you with new hardwood floors, carpet and paint throughout the main two floors. A double sided gas fireplace warms up the living room and the den as you make your way to the home office. Built-in cabinets line the wall and a separate entrance gives way to a side patio with ease to keep the work space separated. The kitchen is spacious and opens to the family room which showcases a wood burning fireplace. Just off the kitchen you will find a sunroom with heated floors and wonderful sunlight pouring through large windows. Two separate half-bathrooms are great for a full house. The oversized three car garage is 1100+sqft and has lots of room for storage with an attic above. Just outside the garage is a separate door to a storage room for all things lawn related. The back yard is expansive with grass and large mature trees. A fenced off space on the west side of the backyard is a perfect spot for a large garden or dog run with a shed for any separate storage needs. Back inside is a laundry room and dinning room before heading upstairs to four bedrooms. There are three generously sized bedrooms that share a full bath and the primary bedroom is spacious with a en-suite bathroom. The basement is great for entertaining with a large game/tv room and three non-conforming bedrooms with non-egress windows. A separate full bath adds to the privacy of this space. New furnace & 2 new a/c units. This home is close to parks, schools, shopping centers, dining, and also has close access to the High Line Canal Trail. With a location that offers both convenience and tranquility, don’t miss the opportunity to make this your home! Being sold in as-is condition
- Type:
- Single Family
- Sq.Ft.:
- 3,000
- Status:
- Active
- Beds:
- 5
- Lot size:
- 0.31 Acres
- Year built:
- 1963
- Baths:
- 3.00
- MLS#:
- 4961809
- Subdivision:
- Southwood Village
ADDITIONAL INFORMATION
*HUGE PRICE IMPROVEMENT AND QUICK MOVE-IN READY BEFORE HOLIDAYS* Ideally situated on a tree-lined street, 210 E Graves Avenue has been fully reimagined from top-to-bottom, offering contemporary living with curated finishes and a spacious open floorplan. Beautiful LVP flooring, all-new windows, interior and exterior paint, and designer lighting greet you upon entry and unfold to a spacious main living area. The well-appointed kitchen is the focal point of the space, boasting an oversized center island with waterfall-edge quartz counters, a stainless steel appliance package, open shelving, and soft-close white cabinetry. Step out the French doors to a huge private backyard. The covered patio overlooks mature trees and a massive lawn providing endless space for entertaining and activity. Your main-floor primary suite is a true sanctuary, offering a sitting area, a large walk-in closet, and a fully remodeled 4-piece spa-like bath. Enjoy family movie nights or watch the big game in the lower-level den. The finished basement features a wood-burning fireplace, three secondary bedrooms - all with egress windows, a fully renovated bathroom, a spacious laundry room, and ample storage area. Additional features of this turn-key property include a brand-new roof, water heater, furnace, AC, and electrical panel. This stunning ranch is minutes from neighborhood parks, Littleton Public schools, shopping, dining, and endless entertainment in Downtown Littleton and the Streets at Southglenn. This home is true contemporary living in the heart of Centennial, book your showing today!
- Type:
- Single Family
- Sq.Ft.:
- 1,262
- Status:
- Active
- Beds:
- 3
- Lot size:
- 0.18 Acres
- Year built:
- 1971
- Baths:
- 2.00
- MLS#:
- 3327273
- Subdivision:
- Ridgeview Hills North
ADDITIONAL INFORMATION
Don't miss this cozy ranch-style home with an attached 2-car garage in Ridgeview Hills North! Retreat Back patio! Fantastic Location—close to Lenski Elementary and Newton Middle, many hiking trails, parks, and the Denver Tech Center. Tastefully updated: Hardwood floors, updated Electrical, fresh paint (interior and exterior), vinyl windows, stained/stamped concrete, new garage door, new canned ceiling lights in the living room and kitchen, updated 3/4 primary bathroom, newer Carrier brand furnace, and central air conditioning.
- Type:
- Single Family
- Sq.Ft.:
- 2,702
- Status:
- Active
- Beds:
- 4
- Lot size:
- 0.26 Acres
- Year built:
- 1965
- Baths:
- 3.00
- MLS#:
- 8634623
- Subdivision:
- Bel-aire
ADDITIONAL INFORMATION
Discover this stunning home in the Bel-Aire community of City of Centennial, recently updated with solid hardwood floors across the main level. It boasts an extra-large granite kitchen island with a gas stove and a complete stainless steel appliance package. The spacious living/dining room area features a gas fireplace, complemented by large windows that invite natural light. Modern recessed lighting enhances the contemporary ambiance. The main level includes three sizable bedrooms and two full bathrooms. The fully finished basement offers a vast family room, an office/flex space, a 3/4 bathroom, plus laundry and storage areas. Outside, the yard presents a large, covered patio, a private fenced garden, and a sizeable shed built in 2024.
- Type:
- Single Family
- Sq.Ft.:
- 1,375
- Status:
- Active
- Beds:
- 4
- Lot size:
- 0.18 Acres
- Year built:
- 1955
- Baths:
- 2.00
- MLS#:
- 7933906
- Subdivision:
- Brookridge Heights
ADDITIONAL INFORMATION
A unique primary suite that is completely remodeled with vaulted ceiling, skylight & wood floors distinguishes this home from others of its vintage. Huge walk-in closet & en-suite bath with dual sinks, shower heads & sliding barn door. The living room provides separation and privacy from the other 3 bedrooms which share a full bath. Custom walk-in pantry, butcher block countertops, gas range/oven & baking station in the kitchen. Laundry room with utility sink located off the dining room. Folding-stacking patio doors slide & fold neatly out of the way, fully opening the home up to the outdoor patio. This unique modern finish adds to the functionality of the home without sacrificing its charm and character. Detached 2+ car garage – oversized to accommodate a workshop & drywalled with power so you can work in any kind of weather. Home buyer's warranty included! This home is not to be missed and will not disappoint!
- Type:
- Single Family
- Sq.Ft.:
- 2,558
- Status:
- Active
- Beds:
- 3
- Lot size:
- 0.29 Acres
- Year built:
- 1974
- Baths:
- 3.00
- MLS#:
- 3667551
- Subdivision:
- Highline
ADDITIONAL INFORMATION
Discover a masterful blend of mid-mod design and contemporary elegance in this captivating single-level home, tucked away in a peaceful cul-de-sac steps away from the Highline Canal. The home’s iconic profile, framed by meticulous landscaping, exudes timeless curb appeal with an inviting front porch. Inside, warm engineered white oak floors flow through a space that perfectly balances form and function. Skylights and expansive windows bring in natural light, creating a seamless connection to the outdoors that pays homage to the mid-century modern ethos of indoor-outdoor living. The modern kitchen marries style and functionality with ease. Custom two-tone cabinetry with crown molding, granite countertops, and a Travertine tile backsplash combine to create a space that is as beautiful as it is practical. The family and dining rooms are the epitome of warmth and comfort, with a classic brick fireplace serving as a stunning focal point. Retreat to the main suite, where vaulted ceilings and a serene bay window create an airy, light-filled oasis. The spa-like ensuite bath is a masterpiece of design, featuring designer tile, a luxurious jetted tub, dual vanities, and a walk-in closet, all crafted to provide an experience of true relaxation. A sunroom, boasting a second fireplace and skylights, invites year-round enjoyment with easy access to the lush backyard. This versatile space, bathed in natural light, offers the perfect setting for quiet reflection or lively conversation. The finished basement expands the home’s living space, with plank flooring providing the foundation for a game room, home theater, or additional living area that can be tailored to your needs. Outside, the verdant backyard is a private haven, where an open patio invites enjoyment overlooking the beautiful fish pond and waterfall. This is more than a home; it's a lifestyle, where every detail has been thoughtfully curated to create an environment of comfort, style, and enduring beauty.
$1,199,000
5564 S Grant Street Littleton, CO 80121
- Type:
- Cluster
- Sq.Ft.:
- 3,224
- Status:
- Active
- Beds:
- 8
- Year built:
- 1959
- Baths:
- 4.00
- MLS#:
- 9318157
- Subdivision:
- Drobnick-tucker Sub
ADDITIONAL INFORMATION
*Income Property Opportunity: 5564 S Grant St, Littleton, CO** Welcome to a prime investment opportunity at 5564 S Grant St, Littleton, CO! This well-maintained four-unit property offers a rare chance to own an income-generating asset in a highly desirable location. Each of the four units features 2 spacious bedrooms and 1 full bathroom, making it an attractive option for tenants seeking comfort and convenience. The property is ideally situated, backing directly to a park, providing residents with beautiful green views and a peaceful environment right in their backyard. This unique feature enhances the appeal of each unit, offering a touch of nature and relaxation. Additional highlights: - Solid rental history with stable income - Close proximity to shopping, dining, and entertainment in downtown Littleton - Easy access to public transportation and major highways Whether you're a seasoned investor or new to income properties, this is a chance to add a valuable asset to your portfolio. Don't miss out on this exceptional property in a sought-after neighborhood! First time on market in 26 years.
- Type:
- Land
- Sq.Ft.:
- n/a
- Status:
- Active
- Beds:
- n/a
- Lot size:
- 0.46 Acres
- Baths:
- MLS#:
- 1554179
- Subdivision:
- Cherry Hills View
ADDITIONAL INFORMATION
Fantastic lot in Centennial that is ready to build on with over 20,000 square feet and utilities in place....just a couple blocks off of University and Orchard, the property is surrounded by single family homes at 2-3 million and up...Perfect spot for 3 story with views and zoning allows for an additional dwelling to be built on the property. See supplements for more info....Call agent for more info and access to the property.
- Type:
- Single Family
- Sq.Ft.:
- 3,423
- Status:
- Active
- Beds:
- 5
- Lot size:
- 2.3 Acres
- Year built:
- 1963
- Baths:
- 4.00
- MLS#:
- 6967253
- Subdivision:
- Greenwood Village
ADDITIONAL INFORMATION
This property is a true gem with boundless potential! The real value lies in the land, making it perfect for a scrape and build in a highly desirable area. The lot features two fenced-in areas with two structures (a home and barn storage), mature trees, and city water available at the street. This property offers an array of amenities such as walking trails, access to the High Line Canal Trail, and is located in the beautiful South Denver Gardens/Preserves area. This incredible piece of land provides privacy and tranquility, embodying the pinnacle of living in the Denver metropolitan area. Highlights include: Prestigious location surrounded by luxury homes Rare 2-story A-Frame house designed by renowned architect William Muchow, which requires renovation or scraping A stunning lot with breathtaking mountain views Incredible potential on a spacious 2.3-acre site Don’t miss out on this unique opportunity to create something extraordinary! All information deemed reliable but not guaranteed. Buyer and buyer's agent to verify all information.
- Type:
- Townhouse
- Sq.Ft.:
- 1,578
- Status:
- Active
- Beds:
- 3
- Lot size:
- 0.03 Acres
- Year built:
- 2024
- Baths:
- 3.00
- MLS#:
- 5851633
- Subdivision:
- Gallups Gardens
ADDITIONAL INFORMATION
Builder/developer offering 30 year financing with approximately $25k down for qualified buyers. Interest rate of 3.75% 1st year, 4.75% 2nd year, 5.75% 3rd thru 30th year. Financing offered through a preferred lender. Discover this completed 3 bedroom, 2.5 bath New Townhome just West of Cherry Hills on Orchard Road. This 1578 square foot townhome boasts High end finishes and ready for quick close and move in. Builder will pay $15,000 towards buyer financing when using preferred lender. Features include solid core doors, tankless water heater, hot and cold water spicket in attached 2 car garage with epoxy floors. Quartz countertops, stainless steel appliances including gas range. check out the multifunctional electric fireplace ins the Living Room. Built in desks in upper level loft/work area. 10 foot ceilings on main level and 9 foot ceilings on 2nd floor. Community has grassy area with picnic tables and BBQ for resident's use. Hard to find Quality New Construction with this desirable location at this price! 1 year builder warranty is included. Two single family homes are to be built in $1.8M price point just behind the community, otherwise construction of the community is finished. The Gallup Gardens Townhome community has just 12 units and construction is completed. Also see 324 E Orchard Road while showing this townhome.
- Type:
- Single Family
- Sq.Ft.:
- 2,984
- Status:
- Active
- Beds:
- 5
- Lot size:
- 0.4 Acres
- Year built:
- 1969
- Baths:
- 3.00
- MLS#:
- 6930816
- Subdivision:
- Cromwell Heights
ADDITIONAL INFORMATION
Dream home in one of Denver’s most sought-after neighborhoods and walking distance to the Goodson Recreation Center and DeKovend Park! Tucked away on a private cul-de-sac, this extraordinary property boasts expansive living spaces, abundant natural light, and luxurious finishes at every turn. Set on a generous .40-acre lot with direct access to the high line canal. Adorned with mature trees and fencing, there is ample space to craft a picturesque landscape. Upon entry, notice the natural wood floors, tile and LVP throughout with all the sunlight flooding the spacious formal living room, dining room and living space. The first breathtaking front living space offers serene views of the vast front yard. Flow seamlessly into the dining area and envision your ideal kitchen setup in this blank canvas space, perfect for creating a culinary haven with ample counter space and potential for an island. Conveniently located nearby, an oversized two-car garage provides easy access through the mudroom and laundry room. Connected to the kitchen is a sprawling sunroom that opens up to the beautiful outdoors, making it an ideal spot for relaxation or entertaining. Step into the cozy family room, complete with a charming brick mantel and wood-burning fireplace, offering warmth and comfort. The primary bedroom suite features a 3/4 en-suite bathroom and a walk in closet, complemented by two additional generous bedrooms and another full bathroom on the main floor. Descend to the lower level to discover two large non-conforming bedroom suites, a full en-suite bathroom and also connecting to the living space and versatile space, providing endless possibilities for customization. There are hookups available for a wet bar. This property presents a rare opportunity to design your perfect living space in an idyllic location, combining privacy with exceptional amenities. Entire Roof replaced in 2019, Gutter and Downspouts Replaced in 2019, New Garage Door 2020, Boiler Replaced in 2021
- Type:
- Single Family
- Sq.Ft.:
- 1,771
- Status:
- Active
- Beds:
- 4
- Lot size:
- 0.26 Acres
- Year built:
- 1962
- Baths:
- 2.00
- MLS#:
- 6232167
- Subdivision:
- Dream House Acres
ADDITIONAL INFORMATION
PRICE HAS BEEN REDUCED $28,500 !!! UNBELIEVABLE DEAL in PRESTIGIOUS GREEN HOUSE ACRES ACROSS STREET from PARK —- COME SEE THIS GEM * RELATIVELY RECENT TOTAL REMODEL. * MORE THAN 1/4 ACRE CORNER LOT across street from the massive DeKoevend Park ( Hiking, Playgrounds, Baseball, Tennis, Picnics and more ). Also near Curtis Park. *. REMODELED KITCHEN with STAINLESS STEEL APPLIANCES, BEAUTIFUL GRANITE COUNTERTOPS and lots of NEWER CABINETS. *. HARDWOOD FLOORS and NEWER CARPETING Throughout the house. * MUST SEE TILE in REMODELED BATHROOM * FLAGSTONE SIDEWALK and PORCH offer CURB APPEAL. *. MASSIVE BLUE SPRUCE. *. NEWER VINYL WINDOWS and VYNAL SIDING, SOFFIT and FASCIA make this BRICK RANCH MAINTENANCE FREE. *. Both an ATTIC FAN and CENTRAL AC. *. NEWER HIGH EFFICIENCY FURNACE and TANKLESS WATER HEATER. *. The SPRINKLER SYSTEM will bring the lawn back. *. Large newer BARN STYLE SHED plus extra deep GARAGE. *. WOOD BLINDS throughout. **** The BASEMENT appears to be professionally finished AND VERY NICE. *. Large family room with floor to ceiling BRICK FIREPLACE, Large bedroom with walk-in closet, a nice 3/4 bathroom and a large laundry and storage room. **** So what else you wonder ? Okay, NEWER VANITIES, FACETS, LIGHT FIXTURES, FLOORING * There are convenient built-ins and PROPERTY FEATURES you just have to see !! ***. HURRY HURRY this property will likely go fast !!!
- Type:
- Single Family
- Sq.Ft.:
- 3,350
- Status:
- Active
- Beds:
- 5
- Lot size:
- 0.92 Acres
- Year built:
- 1961
- Baths:
- 4.00
- MLS#:
- 8601937
- Subdivision:
- Greenwood Acres
ADDITIONAL INFORMATION
PRICED REDUCED! Nestled among soaring trees on a premier private lot in prestigious Greenwood Acres, this beautiful sprawling brick ranch home sits on a large lot of nearly 1 acre in size (.92 acres). Enjoy tranquility & privacy with an expansive lush back yard with covered patio & great entertaining & play spaces. This home has been updated with many upgrades including a premium luxurious & durable slate tile roof, newer solid hardwood flooring, various newly remodeled bathrooms, an updated kitchen, newer basement carpet, newer attic insulation, newer interior paint, modern fixtures, various electrical updates & more. Kitchen boats premium Medallion cabinetry, granite countertops, a wet bar, high end skylight (with remote to open automatically), double oven, Viking induction cooktop, drawer-style microwave, trash compactor, undercabinet & in-cabinet lighting, instant hot water dispenser, & more. Gas line is already run to kitchen cooktop area for future gas range option. Excellent living room with lighted shelving, automated window shades, a wood burning fireplace (w/gas line already run for future gas fireplace option), & Bose surround sound speakers. Family room+dining rooms with hardwoods & lots of natural light. Newly remodeled primary & hallway bathrooms. Finished basement w/2 beds, large rec room, 3/4 bathroom & bonus room- perfect for workout room or wine room. 2-zone central A/C + whole house attic fan. Rachio wifi sprinkler clock. Ring video doorbell. The exterior offers a wrap-around south facing front drive with bonus ample driveway parking space. Exterior storage shed. Extra wide & deep attached garage with newer epoxy coated floor, new wifi/smart garage door opener, & bonus flip-down ladder access storage area above garage. Excellent location - walk to the Highline Canal trail which weaves through the neighborhood. Close to DTC access, Aspen Academy, DeKovened Park, Goodson Rec Ctr, Trader Joes, & Streets of Southglenn.
- Type:
- Single Family
- Sq.Ft.:
- 6,719
- Status:
- Active
- Beds:
- 5
- Lot size:
- 0.71 Acres
- Year built:
- 1995
- Baths:
- 7.00
- MLS#:
- 2360797
- Subdivision:
- The Preserve At Greenwood Village
ADDITIONAL INFORMATION
Welcome to an Exceptional Home in The Preserve, set in a tranquil cul-de-sac with breathtaking mountain views. Designed with unparalleled sophistication, this remarkable two-story contemporary home showcases exquisite painted finishes that add elegance and individuality throughout. Featuring five ensuite bedrooms and seven bathrooms, including a magnificent, fully finished walkout lower level, this residence exudes luxurious ambiance with designer touches at every turn. Enter through the soaring, open grand foyer that sets a majestic tone for the main floor. Here, a secondary ensuite bedroom, a refined office with French doors opening to a private patio, and a spacious chef’s kitchen with adjoining family room await—perfectly suited for entertaining. The connected deck is ideal for warm-weather gatherings. A back staircase leads to the upper level with three ensuite bedrooms, including the primary suite, which offers a cozy fireplace, expansive bath, and walk-in closet. The stunning lower level, accessed by two elegant staircases, invites you into a light-filled space complete with a fabulous media room, stylish wine bar with a wine fridge, exercise area, and pool table—an area crafted for memorable gatherings and relaxed family enjoyment. Outdoors, the grounds have been meticulously transformed for both entertainment and tranquility, with a cascading rock waterfall, fish pond flowing alongside the extended patio, lush landscaping, mature trees, hearty planting beds, and a sweeping lawn. The Preserve at Greenwood Village offers an unrivaled lifestyle with amenities such as a pool, tennis courts, children’s playground, and easy access to the scenic Highline Canal. Experience the pinnacle of fine living in this stunningly designed home and serene community. This extraordinary property is not to be missed—it’s truly one of a kind!
- Type:
- Single Family
- Sq.Ft.:
- 1,815
- Status:
- Active
- Beds:
- 3
- Lot size:
- 0.23 Acres
- Year built:
- 1957
- Baths:
- 3.00
- MLS#:
- 8132340
- Subdivision:
- Broadway Estates
ADDITIONAL INFORMATION
Interest rates too high? Seller's are willing to contribute to rate buy down and/or closing costs assistance! Fantastic Ranch Style Home! This home features a stunning main floor owner's suite or in-law suite with large closets and it's own full-size stackable laundry. The suite also has a bonus room with a coffee bar. This room could be a nursery, an office or possibly another bedroom. The main floor has hardwood floors throughout. Enjoy the open concept living room, dining area and kitchen, all freshly painted. The spacious kitchen has plenty of cabinets, roll out drawers, extended counter space, stainless appliances and a pantry. The basement is partially finished with a multi-purpose room that could be a recreation room, workout studio, playroom or another bedroom. The basement also has huge storage rooms, a bathroom with a shower and another bonus room with an egress window that could be finished into another bedroom, game room or maybe a theater room. Enjoy almost a quarter-acre lot with ample space for outdoor activities or relax on the large covered patio. The yard has mature trees, a butterfly garden, a strawberry patch, grape vines, lilacs, and an abundance of flowers. Extra long two car attached garage with the back open so you can pull right through. Great for a camper, boat, ATV's or other fun things. Additional RV parking on the side. This home has some expensive upgrades that most homes in this area do not have. The walls have had insulation blown in, the attic is fully insulated, all wiring has been replaced from the utility pole through the entire house, GFCI's, interconnected smoke detectors, basement egress window, new class 4 roof, new gutters, central air conditioning and two laundry areas. Ideal location near miles of Highline Canal trails, Milliken Park with baseball diamonds, soccer fields, and playgrounds, Goodson Rec Center, and DeKoevend Park. Close to historic downtown Littleton, light rail, the Streets at SouthGlenn.
- Type:
- Single Family
- Sq.Ft.:
- 19,020
- Status:
- Active
- Beds:
- 7
- Lot size:
- 2.1 Acres
- Year built:
- 2007
- Baths:
- 10.00
- MLS#:
- 3726227
- Subdivision:
- The Preserve At Greenwood Village
ADDITIONAL INFORMATION
Welcome to the finest quality and craftsmanship with uncompromising finishes from every angle. The combination of meticulously maintained gardens and the backdrop of majestic mountain views provides a sense of tranquility and luxury, offering a retreat from the hustle and bustle of everyday life. The grandeur of the marble-floored foyer sets the tone for the luxurious elegance that permeates throughout the entire home. The wainscoted limestone and wood beamed ceilings add a touch of architectural sophistication, creating a sense of timeless beauty designed for those who appreciate the finest in quality and style. The gourmet kitchen is a culinary paradise, perfect for both cooking and entertaining. Expanding from the kitchen are two separate spaces each with its own unique ambiance, providing flexibility and luxury. The warm woodwork, built-ins, and remarkable fireplaces create an atmosphere of sophistication and comfort. And the convenience of having two mudrooms and laundry facility, ensures that practical needs are met catering to both elegance and functionality. The upper level is distinguished by 5 en suite bedrooms, laundry room and a massive play room. The well-designed master bedroom features vaulted ceilings, a luxurious five-piece bath, 2 spacious walk-in closet and private sitting room. The lower level is a haven of relaxation or entertainment providing 2 en suites, wine room, exercise room, wet bar, living room, abundance of additional storage, state of the art theater, grand recreation and billiards area. French doors open up on the breath-taking Colorado nights creating a seamless transition between indoor and outdoor living spaces to its resort-style backyard. With its close proximity to the internationally acclaimed Aspen Academy and Kent School, a variety of amenities, including walking trails, access to High Line Canal Trail, tennis courts and pool, this property truly represents the pinnacle of Denver metropolitan living.
- Type:
- Single Family
- Sq.Ft.:
- 6,709
- Status:
- Active
- Beds:
- 6
- Lot size:
- 0.88 Acres
- Year built:
- 1991
- Baths:
- 5.00
- MLS#:
- 4463395
- Subdivision:
- Greenwood Terrace
ADDITIONAL INFORMATION
Welcome to 5325 S Race Ct, an exceptional 6-bedroom residence situated on a coveted corner lot in Belleview Village West. This custom home embodies luxury and privacy, offering a harmonious blend of traditional elegance and contemporary design. Nestled on nearly an acre of meticulously landscaped grounds, this home promises serene living in one of the area's most desirable neighborhoods. Upon entry, you'll be welcomed by a bright, open interior that seamlessly connects each living space. The main floor features a stylish formal living room with rich hardwood floors and a striking gas fireplace. The dining room exudes sophistication with its coffered ceiling, custom lighting, and a modern metal chandelier. The heart of the home is the gourmet kitchen, designed for the discerning chef and entertainer. The oversized island, complete Jenn-Air appliance package and charming eat-in nook with access to both covered and uncovered patios create a perfect flow for indoor-outdoor living. The main floor also presents an exquisitely designed home office, alongside a snug family room boasting a vaulted ceiling and a custom marble fireplace wall. Upstairs, the master retreat is a true sanctuary, complete with a fireplace, a sitting room, a balcony, and an updated master bath. Three additional bedrooms and two bathrooms provide ample space for family and guests. The finished basement is an entertainer's dream, offering two additional bedrooms (one currently presented as an in home work out space), a remodeled bar area, a steam room, an art room, and a state-of-the-art theater room. This stunning home captures the essence of luxury living in Greenwood Village, with easy access to the Highline Canal, nearby greenbelt, I-25, DTC, and Downtown Denver. Remodeled with over $300K in AV upgrades and numerous custom features, 5325 S Race Ct is a must-see residence that offers unparalleled elegance, comfort, and style.
$1,750,000
5901 S High Court Centennial, CO 80121
- Type:
- Single Family
- Sq.Ft.:
- 5,940
- Status:
- Active
- Beds:
- 5
- Lot size:
- 0.64 Acres
- Year built:
- 1981
- Baths:
- 5.00
- MLS#:
- 4594748
- Subdivision:
- Sakdol Sub
ADDITIONAL INFORMATION
Nestled in a private neighborhood with only 3 other homes, this expansive property offers unparalleled privacy & tranquility. Boasting over 8,000 sq ft of space, this home backs up to the scenic Highline Canal Trail. As you enter, you'll be captivated by the freshly painted interior, brand new carpet,& the new stone-coated steel roof, complete with new gutters & screens. Step inside to a grand entrance foyer leading to a massive study adorned with exquisite Amish wood finishes and a convenient 3/4 bathroom for guests. The main level features a spacious living room that flows seamlessly into a formal dining room, which then opens to a sunroom atrium. This atrium, with nearly floor-to-ceiling windows, floods the space with natural light and features a tranquil running waterfall pool. Adjacent to the atrium is the expansive galley kitchen, which leads to a large family room. The family room, also finished with beautiful Amish wood, includes a built-in wet bar and direct access to the beautifully landscaped backyard. Ascending to the 2nd level, you'll find the master suite. This suite includes an entertainment space with a wet bar, fireplace, & deck access. The master bedroom itself features tall vaulted ceilings with skylights, 5 piece master bathroom, and an extensive walk-in closet. The 2nd level also offers an additional full bathroom, 2 connecting bedrooms, a laundry closet, and a long, expansive hallway perfect for entertainment. At the end of this hallway is the 2nd master bedroom, featuring tall vaulted ceilings, an attached 3/4 bathroom, and a private staircase leading back to the main level. The third level houses the 5th bedroom, characterized by vaulted ceilings, skylights, and abundant natural light, along with another full bathroom. Descending to the unfinished basement, you'll find over 2,000 sq ft of versatile space. This one-of-a-kind property combines luxury, privacy, and an unbeatable location. Don't miss your chance to own this extraordinary home.
- Type:
- Townhouse
- Sq.Ft.:
- 1,478
- Status:
- Active
- Beds:
- 2
- Lot size:
- 0.12 Acres
- Year built:
- 1983
- Baths:
- 3.00
- MLS#:
- 6619708
- Subdivision:
- Georgetown Village
ADDITIONAL INFORMATION
Welcome to your dream home desirable Georgetown Village! Nestled on a quiet, sunny south-facing cul-de-sac, this stunning residence features Brazilian oak floors that add elegance and warmth to the living space. Brand new windows flood the home with natural light. Brand new HVAC system. With two en suite bedrooms and a versatile loft perfect for a home office, this home offers the ideal blend of comfort and functionality. The spacious living area flows seamlessly to a beautiful deck, providing the perfect spot for outdoor dining or simply relaxing while enjoying the view of one of the best backyards in the complex. The HOA takes care of all your front yard needs, maintaining the grass and ensuring your driveway and curb are cleared of snow, so you can enjoy a hassle-free lifestyle. Just a short walk away, you'll find the community pool, tennis courts, and pickleball facilities, offering endless opportunities for recreation and relaxation. Don't miss out on this incredible opportunity to own a home that combines modern amenities, an unbeatable location, and the convenience of HOA services. Schedule a tour today and experience the perfect blend of luxury and leisure!
Andrea Conner, Colorado License # ER.100067447, Xome Inc., License #EC100044283, [email protected], 844-400-9663, 750 State Highway 121 Bypass, Suite 100, Lewisville, TX 75067

Listings courtesy of REcolorado as distributed by MLS GRID. Based on information submitted to the MLS GRID as of {{last updated}}. All data is obtained from various sources and may not have been verified by broker or MLS GRID. Supplied Open House Information is subject to change without notice. All information should be independently reviewed and verified for accuracy. Properties may or may not be listed by the office/agent presenting the information. Properties displayed may be listed or sold by various participants in the MLS. The content relating to real estate for sale in this Web site comes in part from the Internet Data eXchange (“IDX”) program of METROLIST, INC., DBA RECOLORADO® Real estate listings held by brokers other than this broker are marked with the IDX Logo. This information is being provided for the consumers’ personal, non-commercial use and may not be used for any other purpose. All information subject to change and should be independently verified. © 2024 METROLIST, INC., DBA RECOLORADO® – All Rights Reserved Click Here to view Full REcolorado Disclaimer
Littleton Real Estate
The median home value in Littleton, CO is $614,800. This is higher than the county median home value of $500,800. The national median home value is $338,100. The average price of homes sold in Littleton, CO is $614,800. Approximately 79.85% of Littleton homes are owned, compared to 17.47% rented, while 2.68% are vacant. Littleton real estate listings include condos, townhomes, and single family homes for sale. Commercial properties are also available. If you see a property you’re interested in, contact a Littleton real estate agent to arrange a tour today!
Littleton, Colorado 80121 has a population of 107,972. Littleton 80121 is more family-centric than the surrounding county with 35.82% of the households containing married families with children. The county average for households married with children is 34.29%.
The median household income in Littleton, Colorado 80121 is $114,375. The median household income for the surrounding county is $84,947 compared to the national median of $69,021. The median age of people living in Littleton 80121 is 41.4 years.
Littleton Weather
The average high temperature in July is 87.5 degrees, with an average low temperature in January of 18 degrees. The average rainfall is approximately 17.9 inches per year, with 72.6 inches of snow per year.
