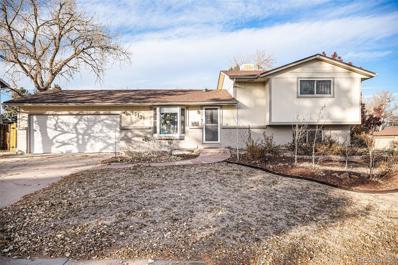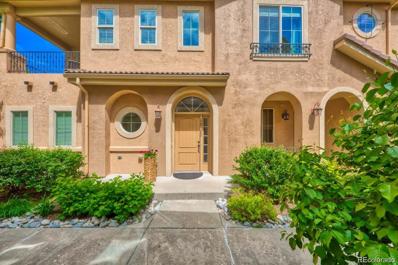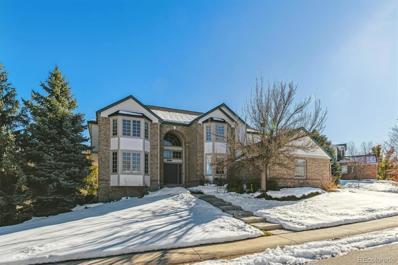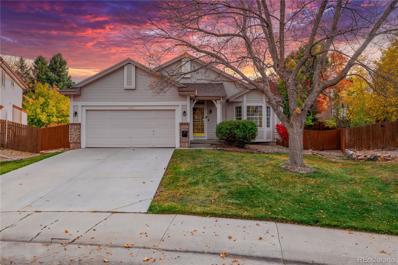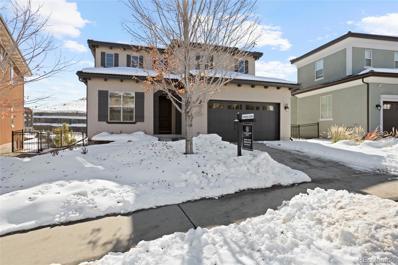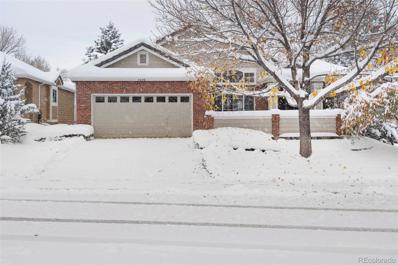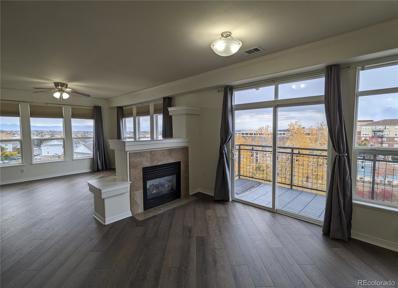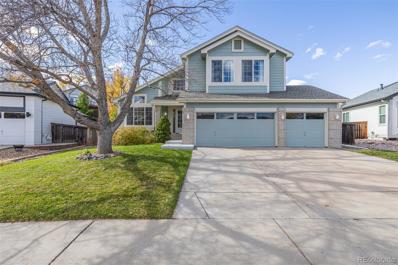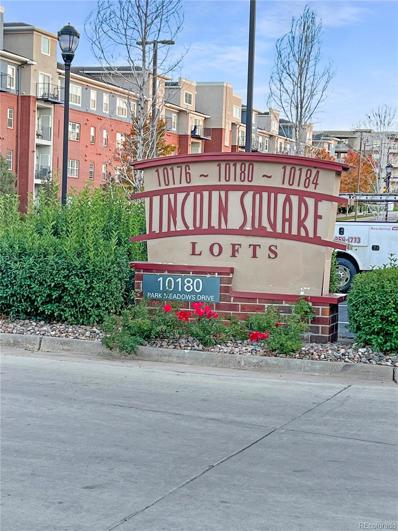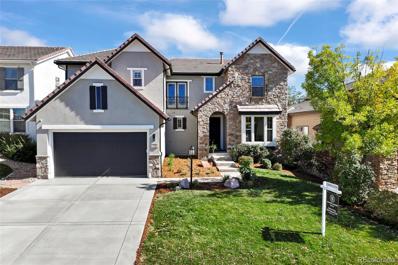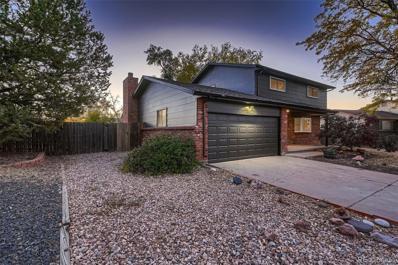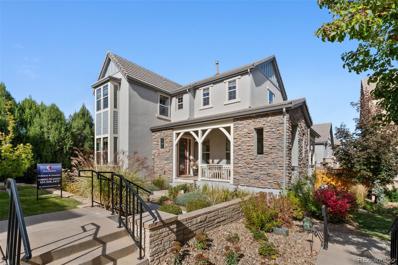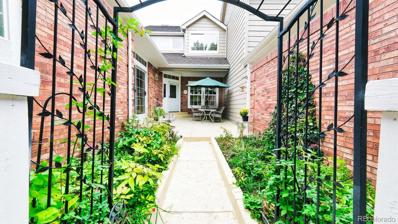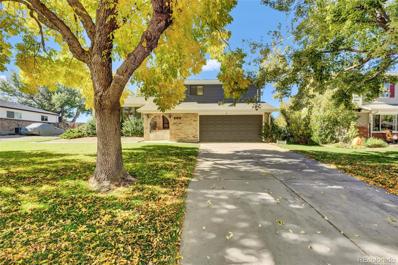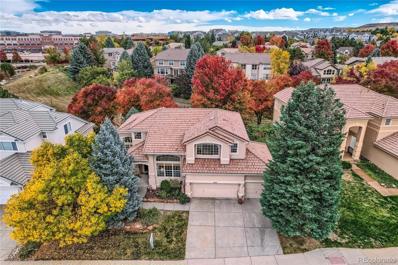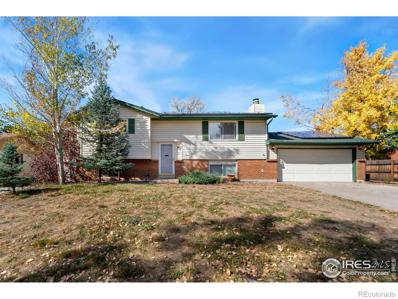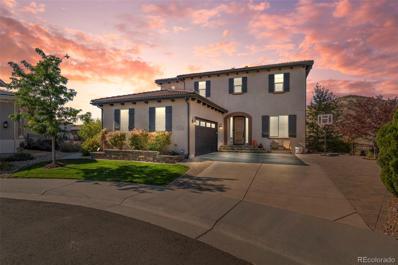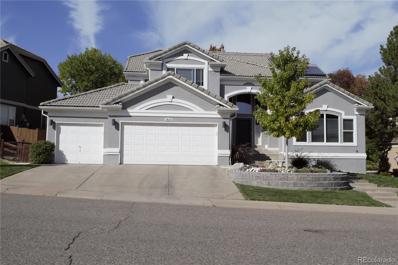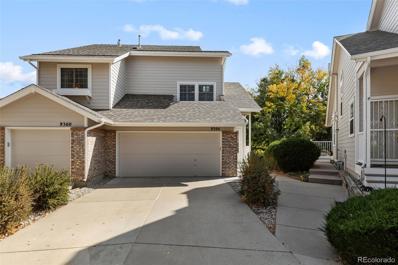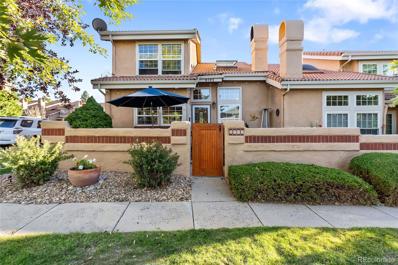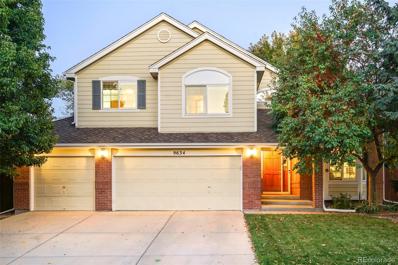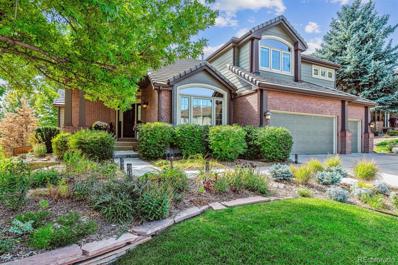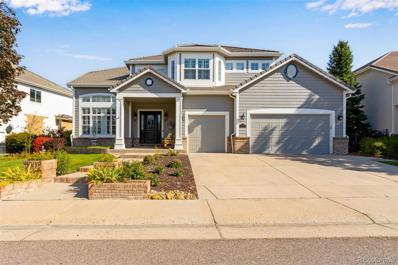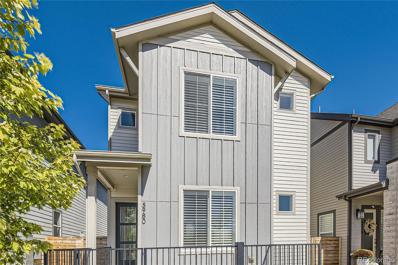Lone Tree CO Homes for Rent
The median home value in Lone Tree, CO is $875,000.
This is
higher than
the county median home value of $722,400.
The national median home value is $338,100.
The average price of homes sold in Lone Tree, CO is $875,000.
Approximately 55.36% of Lone Tree homes are owned,
compared to 39% rented, while
5.64% are vacant.
Lone Tree real estate listings include condos, townhomes, and single family homes for sale.
Commercial properties are also available.
If you see a property you’re interested in, contact a Lone Tree real estate agent to arrange a tour today!
- Type:
- Single Family
- Sq.Ft.:
- 2,185
- Status:
- NEW LISTING
- Beds:
- 3
- Lot size:
- 0.18 Acres
- Year built:
- 1979
- Baths:
- 2.00
- MLS#:
- 7287902
- Subdivision:
- Acres Green
ADDITIONAL INFORMATION
Welcome to 13131 Mercury Dr, a delightful newly update 3-bedroom, 2-bathroom corner-lot home located in the highly desirable community of Lone Tree. This home features an inviting open floor plan seamlessly connecting the newly updated kitchen, living room, and dining room, making it ideal for entertaining and everyday living. This property has brand new granite countertops, new exterior/interior paint, new carpet, newly refinished deck and new front and backyard landscaping. The spacious primary suite on the second level is your private retreat, complete with a 5-piece en-suite bathroom and a walk-in closet. An additional bedroom on the second level offers flexibility for guests or an office. On the third level, enjoy a cozy family room and a convenient bathroom, providing a perfect space for relaxing or hosting gatherings. The basement adds even more versatility with an additional bedroom and a dedicated laundry room. Step outside to a newly landscaped fenced backyard with a patio, perfect for enjoying Colorado’s beautiful weather. The home also includes a 2-car garage for your convenience. Nestled in Lone Tree, this property offers unparalleled access to top-rated schools, vibrant dining and shopping at Park Meadows Mall, and plenty of outdoor recreation with nearby parks and trails. With easy access to I-25 and C-470, commuting to Denver or exploring the Rockies is a breeze. Don’t miss the chance to call this charming Lone Tree property your new home! Schedule your showing today.
- Type:
- Condo
- Sq.Ft.:
- 1,444
- Status:
- NEW LISTING
- Beds:
- 2
- Year built:
- 2007
- Baths:
- 2.00
- MLS#:
- 9781813
- Subdivision:
- Bluffmont Estates Condos
ADDITIONAL INFORMATION
Absolutely stunning end unit location with so many upgrades just waiting for you! Imagine walking or running along quiet tree lined streets. Or meeting a friend for a concert at the Lone Tree Performing Arts Center, or working out and having breakfast at your favorite Snooze restaurant. That's what awaits you - this location is 10+. Walk to the end of the street and e njoy a 200-acre open space with Croocked Street Trail system. This two bedroom two bathroom home has site finished oak hardwood floors, stained wood cabinets, new honed granite counters in the kitchen, stainless appliances, and gas fireplace with mantle for decorating. The open floor plan offers a spacious family room and dining room all steps from the kitchen. The walk in pantry has lots of storage. A spacious laundry room with full size washer/dryer, upper cabinets, a utility sink and hanging rack is so convenient. Down the hall is an ideal office nook for remote work or study. The primary bedroom is large with volume ceilings, drapes and custom shades. A five piece ensuite with soaking tub and standing shower plus a large walk in closet compliments the owners suite. The second bedroom is located across from a full bath with tub/shower. THe HOA provides high speed internet as well. Your very own two car garage with under stair storage area makes unloading groceries easy. Everywhere there is generous storage and coat closets. The home is partially furnished so just bring your finishing touches. Enjoy relaxing on the covered deck. The fall colors from the mature landscaping and trees create a magical feeling. Don't miss this home, you will love it! Quick move-in is possible.
$1,475,000
10834 Bobcat Terrace Lone Tree, CO 80124
- Type:
- Single Family
- Sq.Ft.:
- 5,006
- Status:
- Active
- Beds:
- 6
- Lot size:
- 0.3 Acres
- Year built:
- 1998
- Baths:
- 5.00
- MLS#:
- 5123707
- Subdivision:
- Intrawest/wildcat
ADDITIONAL INFORMATION
Location, Location, Location! This large two story home offers a rare opportunity to live in the desirable Intrawest/Wildcat area. As you enter the home you are greeted with a large entry and a formal living room. Wood floors abound on the main level. The dining room has a Butler's pantry leading to the kitchen making for easy entertaining. The kitchen has a large center island, all stainless appliances, pantry and a large eating area with access to the deck and wood floor. The family room is open to the kitchen and has vaulted ceilings with an abundance of windows for light, and includes a gas fireplace. The large main floor study has direct access to a private deck with a hot tub. There is a main floor powder room and a separate laundry room for convenience. The upper level boasts of a very large primary bedroom with an ensuite bathroom with tub, shower and separate sinks and a walk-in closet. There are three additional bedrooms on the upper level. One is complete with an ensuite bath and walk-in closet and the other two bedrooms have a shared full bath between. The lower garden level basement features a huge family/recreation/game room complete with pool table and a work out area. There are two additional bedrooms (one is being used as a craft room) and a 3/4 bath with tile floor. There is also a storage room. The 3 car side load garage has shelving for extra storage. You will enjoy entertaining on the deck with stairs to the landscaped yard and patio. Enjoy East-West & Bluffs Regional Park and trails and the convenience of Sky Ridge Medical Center, Park Meadows Mall, Restaurants and easy access to C-470 and I-25. This is an opportunity you don't want to miss!
- Type:
- Single Family
- Sq.Ft.:
- 1,870
- Status:
- Active
- Beds:
- 4
- Lot size:
- 0.18 Acres
- Year built:
- 1995
- Baths:
- 3.00
- MLS#:
- 7956689
- Subdivision:
- The Fairways
ADDITIONAL INFORMATION
Finally, a fully renovated ranch style home in Lone Tree in an obtainable price range. This small batch home remodeler has taken great care to modernize this house in both quality, look, and function. The home now enjoys a permitted fully finished basement with an additional bed and bath. Cul de sac living at it's best with a large level backyard includes a privacy fence and a large electric awning covering most of the brand new deck. The newly remodeled home is just a short distance from all the fun and employment DTC has to offer. When this house becomes your home you will enjoy nearby Cook Creek Park, The Lone Tree Hub, Willow Creek Trail Connector, Heritage Hills, Lone Tree Parkway Trail, and Lone Tree Golf Club. Check out www.cityoflonetree.com for information on Link on Demand. This is an amazing free shuttle service for residents of Lone Tree, yes FREE. The house is easy to show and immediately available. Book your showing now!
$1,435,000
10659 Montecito Drive Lone Tree, CO 80124
Open House:
Saturday, 12/14 1:00-3:00PM
- Type:
- Single Family
- Sq.Ft.:
- 4,239
- Status:
- Active
- Beds:
- 4
- Lot size:
- 0.15 Acres
- Year built:
- 2015
- Baths:
- 4.00
- MLS#:
- 1937687
- Subdivision:
- Montecito
ADDITIONAL INFORMATION
Welcome to Montecito at Ridgegate, an exceptional Mediterranean-inspired, award-winning community where luxury meets convenience. This coveted neighborhood is ideally located within walking distance of Sky Ridge Medical Center, the Charles Schwab Campus, and the picturesque Lone Tree Bluffs hiking and biking trails. Enjoy effortless access to the Lone Tree Recreation Center, Town Center with its dynamic shopping, dining, and entertainment options, and the cultural offerings at the Lone Tree Arts Center and Library. Here, you’ll find the perfect balance of sophisticated living and prime location. This residence is an architectural masterpiece, boasting 4 spacious bedrooms, 4 bathrooms, and a 3-car tandem garage with plenty of storage. Backing to open space, this home offers both privacy and breathtaking views. Recently remodeled, it includes a brand-new, fully finished walk-out basement, showcasing luxurious finishes and providing an ideal space for relaxation or entertaining. With every detail thoughtfully crafted, this home provides the ultimate in modern comfort and style—an exquisite sanctuary where you can experience the lifestyle you’ve always dreamed of. Montecito welcomes you to your new home.
- Type:
- Single Family
- Sq.Ft.:
- 3,125
- Status:
- Active
- Beds:
- 3
- Lot size:
- 0.15 Acres
- Year built:
- 1999
- Baths:
- 4.00
- MLS#:
- 4006614
- Subdivision:
- The Enclave
ADDITIONAL INFORMATION
Poised on a corner lot within a gated community, this residence flourishes with welcoming comfort. Surrounded by picturesque landscaping, a private front patio presents the perfect setting for enjoying outdoor relaxation. Natural light streams in through large windows as lofty vaulted ceilings expand the scale of the interior. Centered between built-in shelving, a fireplace adds warmth and ambiance to the living area. A formal dining room provides plenty of space for entertaining. The kitchen features a sizable pantry and a dining area with outdoor connectivity to an expansive covered deck. Glass French doors open into a quiet home office. Relax and unwind in a spacious main-floor primary suite. A second main-floor bedroom and a designated laundry room are added conveniences. Downstairs, a finished basement hosts a rec room with a wet bar and a third bedroom. Residents enjoy a coveted location with seamless access to I-25 and CO-470, the Park Meadows Shopping Center and nature trails.
- Type:
- Condo
- Sq.Ft.:
- 1,228
- Status:
- Active
- Beds:
- 2
- Year built:
- 2005
- Baths:
- 2.00
- MLS#:
- 2279451
- Subdivision:
- Lincoln Square Lofts
ADDITIONAL INFORMATION
Welcome to 10184 Park Meadows Dr, Unit 1410—an exquisite 2-bedroom, 2-bathroom condominium in the heart of Lone Tree. Located in the highly desirable Lincoln Square Lofts, this modern top floor mountain view unit combines luxury, convenience, and style, offering the ideal low-maintenance lifestyle. With tall ceilings and expansive windows, the space is filled with natural light and features an open-concept floor plan, perfect for entertaining or relaxing in comfort. The kitchen boasts sleek granite countertops, stainless steel appliances, and ample cabinetry, catering to both aspiring chefs and casual cooks alike. The spacious primary bedroom includes a walk-in closet and a luxurious en-suite bath with dual sinks, while the second bedroom serves well as a guest suite or home office. Enjoy outdoor living on your private balcony, or take advantage of the building’s many amenities, including a fitness center, pool, hot tub, and clubhouse. With its prime location just steps away from Park Meadows Mall, the Lincoln Light Rail Station, dining, and entertainment options, this condo offers unmatched accessibility in a vibrant community. This move-in-ready home comes with one reserved parking space in a secured garage, making it perfect for anyone seeking convenience and comfort in Lone Tree’s thriving area. Don’t miss the opportunity to make Unit 1410 your own—schedule a showing today!
- Type:
- Single Family
- Sq.Ft.:
- 2,318
- Status:
- Active
- Beds:
- 4
- Lot size:
- 0.21 Acres
- Year built:
- 1997
- Baths:
- 2.00
- MLS#:
- 8251899
- Subdivision:
- Carriage Club
ADDITIONAL INFORMATION
Take a look at this wonderful 4 bedroom home in Lone Tree & be delighted by its nostalgic & elegant curb appeal complimented by a 3 car garage with extended driveway and a lush landscape. The impressive interior boasts vaulted ceilings, allowing abundant natural light to come in and flood every corner; its soft, neutral paint promotes a spacious feel, and the tan oak flooring adds warmth to the ambiance. The sizable living room opens to the dining area, allowing easy entertaining. The large family room has a soaring ceiling with skylights & an entertainment niche. The oversized kitchen features track lighting, ample oak cabinets, solid surface counters, a paneled fridge, an electric cooktop, and a breakfast nook. The primary bedroom hosts an immaculate ensuite with a large dual vanity, a step-in shower, a soaking tub, and a walk-in closet. Discover a sizable solarium with tile flooring perfect for year-round entertaining! The basement is a blank canvas with endless potential to be anything your heart desires! A TV/game room? A gym? A man cave? The choice is yours!! The backyard offers mature greenery, multiple gardening beds, a fruit tree, and a storage shed. This abode is the one for you. Act now!
- Type:
- Condo
- Sq.Ft.:
- 1,286
- Status:
- Active
- Beds:
- 2
- Year built:
- 2005
- Baths:
- 2.00
- MLS#:
- 8596966
- Subdivision:
- Neighborhoold/locale
ADDITIONAL INFORMATION
Experience the epitome of Colorado living with this captivating 2-bedroom unit, perfect for first-time homebuyers, families, or savvy investors seeking a blend of comfort and convenience. Boasting brand-new flooring and bathroom countertops, along with fresh appliances including a refrigerator, oven, and dishwasher, this home is a turnkey treasure ready to welcome you with its modern charm. Envision waking up to serene mountain views and sipping coffee on your balcony adorned with cozy chairs and an umbrella, setting the tone for a day filled with endless possibilities. This unit’s exceptional location is a mere four blocks from the light rail, ensuring that your commute or explorations around Lone Tree are as breezy as the Colorado air. Proximity to I25 and E/W 470 means that the rest of the Denver metro area is a short distance away, putting shopping, dining, and entertainment options within easy reach. When you're not out and about, take advantage of the fantastic amenities that come with this residence. A gym for your fitness needs, a pool and hot tub for relaxation, and a clubhouse for party events that add to the allure of this community-focused lifestyle. The unit comes partially furnished with tasteful pieces, including a white bedroom set, kitchen island chairs, a plush grey couch, and more, ensuring a seamless transition into your new home. With a dedicated parking spot for your vehicle, this unit is as practical as it is stylish. Whether you're a family looking for that perfect starter home or an investor seeking a lucrative opportunity, this gem is poised to meet all your needs. Embrace the blend of comfort, style, and convenience in a location that is truly second to none.
$1,495,000
9766 Sunset Hill Circle Lone Tree, CO 80124
Open House:
Saturday, 12/14 11:00-1:00PM
- Type:
- Single Family
- Sq.Ft.:
- 4,216
- Status:
- Active
- Beds:
- 4
- Lot size:
- 0.17 Acres
- Year built:
- 2005
- Baths:
- 4.00
- MLS#:
- 6216957
- Subdivision:
- Heritage Hills
ADDITIONAL INFORMATION
Discover the pinnacle of luxury living in this exquisitely remodeled home, ideally situated in the prestigious Heritage Hills community of Lone Tree, Colorado. This move-in-ready residence radiates elegance and sophistication, showcasing a seamless blend of contemporary updates and timeless design elements. Step inside to an open-concept layout enriched with high-end custom lighting, luxury vinyl plank flooring, and plush new carpet that exudes warmth and style. The brand-new gourmet kitchen is a chef's dream, featuring premium appliances, sleek cabinetry, and refined finishes perfect for both intimate gatherings and grand entertaining. Relax by the stunning new linear fireplace that serves as the centerpiece of the living area, creating an ambiance of chic comfort. With every essential modern amenity, this home is designed for ease and comfort—brand new furnace, humidifier, air conditioning, and water heater offer worry-free living year-round. Outside, the meticulously designed landscaping with mature Ponderosa pines frames a serene private oasis, complemented by a newly laid concrete driveway leading to a spacious, finished three-car tandem garage. Positioned within walking distance to Lone Tree Town Center, the light rail station, and Lone Tree Elementary, and just minutes from the Lone Tree Recreation Center, this residence offers both unparalleled luxury and convenience. This is a rare opportunity to experience elevated living in an elite location—schedule your private showing today.
- Type:
- Single Family
- Sq.Ft.:
- 2,731
- Status:
- Active
- Beds:
- 4
- Lot size:
- 0.21 Acres
- Year built:
- 1972
- Baths:
- 4.00
- MLS#:
- 4423239
- Subdivision:
- Acres Green
ADDITIONAL INFORMATION
Welcome to this stunningly remodeled home located in the heart of Lone Tree, CO. This exquisite property offers a perfect blend of modern luxury and comfort, nestled in a vibrant community known for its proximity to top-rated restaurants, beautiful parks, and excellent schools. Step inside to discover a thoughtfully designed interior that boasts high-end finishes and an open-concept layout. The gourmet kitchen is a chef's dream, featuring sleek stainless steel appliances, elegant countertops, and ample cabinetry for all your culinary needs. The spacious living areas are perfect for entertaining, with large windows that flood the space with natural light and offer breathtaking mountain views. Situated on a generous lot, this home provides plenty of outdoor space for relaxation and recreation. Whether you're hosting a summer barbecue or enjoying a quiet evening under the stars, the expansive yard offers endless possibilities. Don't miss the opportunity to make this exceptional property your own. Experience the best of Lone Tree living, where style, convenience, and natural beauty come together in perfect harmony.
$1,245,000
10323 Bluffmont Drive Lone Tree, CO 80124
- Type:
- Single Family
- Sq.Ft.:
- 3,302
- Status:
- Active
- Beds:
- 3
- Lot size:
- 0.11 Acres
- Year built:
- 2006
- Baths:
- 4.00
- MLS#:
- 4211112
- Subdivision:
- Ridgegate
ADDITIONAL INFORMATION
Stunning Luxury Home in Lone Tree - A True Gem Discover a breathtaking luxury home with over $100K in new custom finishes, perfectly positioned next to Bluff Regional Park and Trail. This property offers a rare blend of privacy and stunning views, situated on the serene perimeter of the Ridgegate community. As you step inside, you are welcomed by elegant cherry floors, soaring ceilings, and a sophisticated design that caters to the most discerning buyer. The main level includes a private study with French doors, ideal for working from home. The living and dining areas, adorned with floor-to-ceiling curtains and upscale finishes, create an inviting atmosphere perfect for entertaining or unwinding in style. Custom brick accents and designer lighting add an extra touch of charm. Upstairs, two spacious bedrooms and a large loft provide ample living space. The primary suite, located on the main floor, boasts a recently remodeled bathroom with quartz countertops, dual custom vanities, heated tile floors, a freestanding bathtub, and exquisite tile work. The spacious walk-in closet is thoughtfully designed with custom storage and shelving. The gourmet kitchen is a chef’s dream, featuring high-end appliances, quartz countertops, an oversized island, custom cabinetry, and impressive lighting. It seamlessly connects to the inviting outdoor courtyard, complete with a built-in fireplace and gas grill – perfect for alfresco dining and entertaining. Additional highlights include a 2-car garage with extra cabinets, storage, and epoxy flooring, as well as a basement spanning over 1,500 sq. ft. with a large crawl space for additional storage or future expansion. This home is truly one-of-a-kind, combining beauty and elegance in every corner. Don’t miss your chance to see this stunning property – Fall in love with your new home!
- Type:
- Townhouse
- Sq.Ft.:
- 3,061
- Status:
- Active
- Beds:
- 3
- Lot size:
- 0.09 Acres
- Year built:
- 1987
- Baths:
- 4.00
- MLS#:
- 2665441
- Subdivision:
- Murifield At Lone Tree
ADDITIONAL INFORMATION
Fantastic opportunity! Spacious, open floor plan, vaulted ceilings, main floor primary suite and gorgeous views in a community situated on the Lone Tree Golf Course! Full bedroom/bath suites on each level, with the primary on the main floor! The walk out basement also features a huge family room with gas fireplace, patio access, wet bar, large unfinished storage area as well. This home has an updated/upgraded electrical system, solar panels, an electric vehicle charging station, dual water heaters and smart HVAC system! The laundry is conveniently located on the main level. Several outdoor spaces enlarge the living space includes: covered deck, walk out patio and front courtyard with a lovely garden! Come add/update to your personal style and still have equity. New stainless steel refrigerator, Furnace and A/C replaced in 2020. Conveniently located in Lone Tree Colorado, close to transit, shopping, golf and lively restaurants! Come make this your new home!
- Type:
- Single Family
- Sq.Ft.:
- 1,602
- Status:
- Active
- Beds:
- 3
- Lot size:
- 0.46 Acres
- Year built:
- 1980
- Baths:
- 3.00
- MLS#:
- 9462023
- Subdivision:
- Acres Green
ADDITIONAL INFORMATION
Welcome to this charming tri-level home nestled in the quiet, sought-after Acres Green neighborhood! Set on nearly half an acre, this property backs to a scenic trail system, offering both privacy and outdoor adventure just steps from your backyard. The well-maintained lot features a sprinkler system in both the front and back yards, along with a covered patio that overlooks the expansive yard—perfect for relaxing or entertaining. Enjoy breathtaking mountain views from the kitchen and upstairs bedrooms. With only one owner, pride of ownership is evident throughout. The kitchen and family room are seamlessly connected by beautiful bamboo flooring, ideal for gatherings. The cozy family room boasts a gas fireplace and French doors that open to the patio. An unfinished basement provides endless potential for customization, while a large crawlspace offers plenty of storage. The oversized two-car garage includes additional storage and workspace, and a large gate on the south side of the home provides access to the backyard for RV storage. Recent updates in 2023 include new AC, a new circuit board in the furnace, a new hot water heater, fresh exterior paint, a new roof with impact-resistant shingles, and new gutters with screens to keep them debris-free. The oven and dryer were replaced in 2020, and the refrigerator and disposal in 2022. While some areas may need updating, the solid bones and thoughtful layout offer a fantastic opportunity for buyers to transform this gem into their dream home!
$1,000,000
9688 Colinade Drive Lone Tree, CO 80124
- Type:
- Single Family
- Sq.Ft.:
- 2,695
- Status:
- Active
- Beds:
- 3
- Lot size:
- 0.21 Acres
- Year built:
- 1996
- Baths:
- 3.00
- MLS#:
- 4890408
- Subdivision:
- The Fairways
ADDITIONAL INFORMATION
Price Adjustment! Now Priced to Sell This stunning home, nestled against a coveted greenbelt and trail system, offers the perfect blend of privacy, nature, and thoughtful design. From the lush landscaping that greets you at the curb to the expansive three-car garage, every detail is designed for comfortable living and entertaining. Main Features Include: • A spacious, light-filled layout with vaulted ceilings and tall windows • Formal living and dining areas perfect for hosting gatherings • A chef’s kitchen with extensive counter space and premium appliances • Cozy family room with a three-sided fireplace and breathtaking greenbelt views Primary Suite Retreat: • Spacious bedroom with private access to a coffee deck • Tuscan-inspired primary bathroom with elegant tile finishes • Scenic greenbelt views from your private outdoor space Second Floor Highlights: • Brand-new plush carpeting throughout • Versatile loft area for work or play • Two generously sized bedrooms with a beautifully tiled shared bathroom Outdoor Oasis: Step onto the expansive deck to enjoy unobstructed greenbelt views or explore the endless possibilities of the unfinished walkout basement for future customization. Lone Tree Living at Its Finest Located in a highly desirable area, this home offers unmatched access to trails, parks, and a vibrant community atmosphere. Now is the time to make this your dream home.
- Type:
- Single Family
- Sq.Ft.:
- 1,990
- Status:
- Active
- Beds:
- 5
- Lot size:
- 0.19 Acres
- Year built:
- 1979
- Baths:
- 2.00
- MLS#:
- IR1021071
- Subdivision:
- Acres Green
ADDITIONAL INFORMATION
This home is being offered AS - IS and is priced accordingly. Fantastic Location in Acres Green close to schools, parks and open spaces, retail and dining and transportation! Solid bi-level floorplan in need of some updating (flooring/paint) with Open feel. Wonderful wood flooring on the upper level kitchen, dining and Living room completed with a wood burning fireplace. Updated full bath on the upper level and three large bedrooms, the downstairs adds an additional 2 large bedrooms and large family room. Two car garage and large fenced back yard. 2018 Water Heater, Newer Furnace and A/C and Windows!
$1,650,000
9701 Cantabria Point Lone Tree, CO 80124
- Type:
- Single Family
- Sq.Ft.:
- 4,838
- Status:
- Active
- Beds:
- 4
- Lot size:
- 0.25 Acres
- Year built:
- 2016
- Baths:
- 4.00
- MLS#:
- 7397824
- Subdivision:
- Montecito
ADDITIONAL INFORMATION
Price improvement - don't miss this incredible home! Tuscan-Inspired Masterpiece with Stunning Views in Montecito! Discover the epitome of elegance in this beautifully updated home, ideally situated on what is arguably the best lot in Montecito. Boasting breathtaking city and mountain views, this property backs onto The Bluffs, offering a serene backdrop and unparalleled privacy. With 4 spacious bedrooms and 4 modern bathrooms, this home seamlessly combines style and functionality. The extensive updates include exquisite new engineered hardwood floors, a sleek kitchen with a brand-new countertop and backsplash, and stylish new lighting throughout. Enjoy the convenience of motorized blinds and shutters that enhance both comfort and aesthetics. The refreshed basement features a cozy new fireplace adorned with a tasteful tile surround, creating the perfect retreat for relaxation. Pride of ownership is evident in every detail, making this home a true gem. Don’t miss the opportunity to experience luxury living in Montecito—come home to Cantabria Point today!
$1,225,000
9647 Colinade Drive Lone Tree, CO 80124
- Type:
- Single Family
- Sq.Ft.:
- 4,386
- Status:
- Active
- Beds:
- 6
- Lot size:
- 0.2 Acres
- Year built:
- 1997
- Baths:
- 4.00
- MLS#:
- 7333498
- Subdivision:
- The Fairways, Lone Tree
ADDITIONAL INFORMATION
Picture Perfect Lone Tree Home in The Fairways. Professional Landscaping gives your New Home a Beautiful Curb Appeal. Stunning Foyer with a Grand Staircase. Open Floor Plan is Bright with Light from Abundant Windows. Gourmet Kitchen with Stainless Steel Appliances, Granite Counters and Pantry. Spacious Master Suite has a Wall of Windows, 5 Piece Master Bath and Walk-in Closet. Enjoy Entertaining in your Formal Living Room and Dining Room. Main Floor Study/Bedroom has a Closet and a Private Entrance to a Full Bathroom. Great Room with Gas Fireplace. The Basement has a Bedroom, 3/4 Bath, Recreation/Theatre/Family Room, Wet Bar and Exercise/Bonus Room. Relax on your Deck in the Private Fenced Backyard with Mature Trees. The Upgrades/Updates include Newer HVAC System, Tankless Water Heater, EV Charging Station in the Garage, Solar System, Hardwood Floors throughout the Main Floor, New Carpet, New Interior Paint, Updated Kitchen & Updated Baths. Award Winning Douglas County Schools. Owners have taken Exceptional Care of this Property. The Central Location is close to Light Rail, I-25, E470, Golf Courses, Park Meadows Mall, Cook Creek Pool, Lone Tree Rec Center, Shopping, Dining, DTC, Inverness, Meridian, Skyridge Medical Center and Parks & Trails make this your Perfect Home!
$525,000
9364 Bauer Court Lone Tree, CO 80124
- Type:
- Condo
- Sq.Ft.:
- 1,210
- Status:
- Active
- Beds:
- 2
- Lot size:
- 0.04 Acres
- Year built:
- 1985
- Baths:
- 2.00
- MLS#:
- 1808833
- Subdivision:
- Club Terrace Condos
ADDITIONAL INFORMATION
Welcome to 9364 Bauer Court, nestled on a quiet cul-de-sac in the desirable Club Terrace neighborhood of Lone Tree. This beautifully updated, turn-key townhome-style condo features two spacious bedrooms, two bathrooms, and an attached two-car garage. As you step inside, you’ll be greeted by a charming rod iron accented staircase that leads to the main level. Here, you’ll find a generous living room with a cozy wood burning fireplace, perfect for relaxation, and an inviting dining area. The kitchen boasts modern stainless steel appliances, elegant white cabinetry, and upgraded granite countertops, making it a delight for any home chef. The living room seamlessly connects to an oversized covered patio, creating an ideal space for indoor-outdoor living and entertaining. The second bedroom is well-sized and conveniently located next to a stylish 3/4 hall bathroom. The master bedroom is a true retreat, featuring ample space for a cozy sitting area or office, a walk-in closet, and an adjoining bathroom with a full-size bathtub and a large double vanity, complete with a dedicated laundry area. The master bedroom also opens to the inviting covered patio, perfect for morning coffee or evening relaxation. Enjoy access to Lone Tree Golf Club, Cook Creek Park & Recreation Center, Sweet Water Park, and the picturesque Willow Creek Trail. This prime location offers easy access to I-25, C-470, Park Meadows Mall, and the vibrant Lone Tree Town Center. Don’t miss your chance to call this exceptional property home! *Seller will pay the first year of HOA fees in full with a qualifying offer- Contact agent for more details!*
$1,725,000
8521 Colonial Drive Lone Tree, CO 80124
- Type:
- Single Family
- Sq.Ft.:
- 5,098
- Status:
- Active
- Beds:
- 5
- Lot size:
- 0.34 Acres
- Year built:
- 1996
- Baths:
- 5.00
- MLS#:
- 7485373
- Subdivision:
- Lone Tree
ADDITIONAL INFORMATION
Welcome to this gorgeous 5-bedroom, 5-bathroom luxury home nestled on the 11th fairway of the Lone Tree Golf Course, located within the exclusive gated community of Heritage Estates. This beautifully designed residence offers unparalleled elegance and comfort, blending sophisticated style with modern conveniences. As you step inside, you'll be greeted by soaring ceilings, abundant natural light, and breathtaking golf course and mountain views. The open-concept living area flows seamlessly from the gourmet kitchen, complete with high-end stainless steel appliances, custom cabinetry, a large island, and a spacious breakfast nook, to the inviting family room with a cozy fireplace—perfect for entertaining. The upper level features a luxurious master suite with a spa-like en-suite bathroom, walk-in closet, and private access to the outdoor patio where you can relax and enjoy the serene golf course surroundings. The home showcases four additional bedrooms - 2 with their own en-suite bathrooms and 2 that share an adjoining bathroom - offering plenty of privacy and space for family and guests. The home also boasts a formal dining room, a private office, and a 3-car garage with ample storage. Enjoy outdoor living on the large deck or the covered patio, the perfect settings for al fresco dining or morning coffee. Located just minutes from top-rated schools, shopping, dining, and recreational amenities, this home offers a perfect blend of luxury, privacy, and convenience. Don’t miss the opportunity to make this extraordinary home yours!
$585,000
8793 Kachina Way Lone Tree, CO 80124
- Type:
- Townhouse
- Sq.Ft.:
- 2,105
- Status:
- Active
- Beds:
- 2
- Year built:
- 1987
- Baths:
- 4.00
- MLS#:
- 2270639
- Subdivision:
- Taos Of Lone Tree
ADDITIONAL INFORMATION
LOVE WHERE YOU LIVE! Welcome to a lifestyle of ease and elegance in Taos of Lone Tree, where low-maintenance living meets sophisticated design. This stunning end unit is bathed in natural light, where an abundance of windows create a bright and inviting atmosphere. The beautifully updated open floor plan features two spacious bedrooms and a versatile office, complemented by four luxurious baths. The primary bedroom boasts a five-piece ensuite, while guests will appreciate a full bath on the second floor and another in the finished basement. A convenient half bath is located on the main floor. Gleaming hardwood floors lead to an updated chef’s kitchen equipped with stainless steel appliances. The vaulted ceilings and exquisite architecture add a touch of grandeur, while the in-unit laundry and 2 car attached oversized garage ensures everyday convenience. Your finished basement is your personal retreat, offering bonus entertainment space perfect for movie nights or gatherings. Enjoy beautiful Colorado weather in your private courtyard and outdoor living space, an idyllic setting for relaxation or entertaining under the stars. Prime location means you’re just moments away from the Denver Tech Center and Meridian, with effortless access to I-25, C-470, and the light rail. Enjoy the convenience of nearby dining, shopping at Park Meadows Shopping Center, and the Lone Tree Library. Outdoor enthusiasts will love the proximity to Sweetwater Park, Cook Creek Swimming Pool, South Suburban Tennis Courts, The Bluffs and the Lone Tree Recreation Center. Embrace the perfect blend of comfort, convenience, and community in this exceptional home. Make it yours today and experience the unparalleled lifestyle that the Taos of Lone Tree neighborhood has to offer!
- Type:
- Single Family
- Sq.Ft.:
- 3,382
- Status:
- Active
- Beds:
- 5
- Lot size:
- 0.2 Acres
- Year built:
- 1995
- Baths:
- 4.00
- MLS#:
- 6142087
- Subdivision:
- Terra Ridge
ADDITIONAL INFORMATION
Tucked on a street in Terra Ridge, this home offers serene privacy in a coveted location. An inviting exterior draws residents into an open floorplan illuminated in brightness from large windows and updated light fixtures. A main-floor office provides a private workspace for work-from-home days. Warmed by a cozy fireplace, the living area seamlessly extends into a dining area for effortless entertaining. An updated kitchen boasts stainless steel appliances, all-white cabinetry and a center island. Retreat outdoors through sliding glass doors to a large deck gently shaded by a mature tree. An elegant curved staircase ascends to the upper level, where the spacious primary suite awaits with a luxurious remodeled bathroom. Three additional upper-level bedrooms provide plenty of space for guests. Downstairs, a finished walkout basement offers flexible living space and outdoor connectivity to a large concrete patio in the private, fenced-in backyard with brick fence at the back. Enjoy a central location with proximity to Park Meadows with all the shopping and restaurants you could wish for. The home is located within walking distance to the award-winning Eagle Ridge Elementary School. This beautiful home affords an incredible lifestyle with access to trails and the outdoors, lower property taxes, and services that are second to none.
$1,150,000
9725 Edgewater Place Lone Tree, CO 80124
- Type:
- Single Family
- Sq.Ft.:
- 5,200
- Status:
- Active
- Beds:
- 4
- Lot size:
- 0.26 Acres
- Year built:
- 1994
- Baths:
- 4.00
- MLS#:
- 5557262
- Subdivision:
- Country Club Estates
ADDITIONAL INFORMATION
Discover this exquisite 4-bedroom, 4-bathroom residence, ideally located on a serene cul-de-sac in the exclusive Country Club Estates. Spanning over 5,000 square feet, this meticulously designed home is adjacent to the prestigious Lone Tree Golf Club, surrounded by mature trees and open space—offering the finest location in Lone Tree. Step inside to an open floor plan accentuated by soaring ceilings and expansive windows, creating a bright and inviting atmosphere. The layout is perfect for both entertaining and intimate gatherings, with gracious spaces that flow seamlessly from one room to another. The impressive two-story great room features a stunning stone fireplace flanked by custom built-ins and two elegant chandeliers. The gourmet kitchen boasts white cabinetry, granite countertops, stainless steel appliances, and travertine flooring, with a large breakfast nook that overlooks the private backyard. Adjacent to the great room, the vaulted living room and open dining room provide additional spaces for relaxation and dining. The main floor primary suite is a rare find, complete with a luxurious 5-piece bath and an expansive walk-in closet featuring a cozy gas log fireplace. Natural light floods every room, highlighting the newly designed custom laundry room. The upper level features three spacious bedrooms, a loft area, and a full bath. The fully finished basement offers a wet bar, a recreation area, media space with built-ins, workout area, a full bath, office area, along with ample storage options. The private backyard is perfect for outdoor living, featuring a wrap-around deck, patio, and sport court. Enjoy the unparalleled location backing to a greenbelt, with no direct neighbors on the east side or behind the property. You’ll be just moments away from Park Meadows Mall, golf, restaurants, hiking and biking trails, SkyRidge Medical Center, and convenient access to I-25 and C-470. The oversized, bright 3-car garage will surely impress any car enthusiast.
- Type:
- Single Family
- Sq.Ft.:
- 5,558
- Status:
- Active
- Beds:
- 6
- Lot size:
- 0.19 Acres
- Year built:
- 2001
- Baths:
- 5.00
- MLS#:
- 1513283
- Subdivision:
- Carriage Club Estates
ADDITIONAL INFORMATION
Welcome home to this stately, 6 bedroom, 5 bath, 5,771 sf home backing to open space, conveniently located in prestigious Carriage Club Estates. The home is impeccably maintained and updated with comfortable finishes; including newer carpet, paint, a gourmet stainless steel Viking kitchen, with granite counters, a breakfast nook, an inviting adjacent spacious family room and a large covered patio with built-in hot tub and private open space views. There's also a main level bedroom/study with a full bath. On the upper level you'll find the Primary suite with its 5 piece ensuite bath, fireplace and a private balcony and 3 more bedrooms and 2 full full baths. The lower level is a fully finished basement with an open great room, wet-bar, gym, a bedroom with a full bath. This home has it all, including a new seller owned solar system on the concrete tile roof. Don't miss your chance to own a truly special home is a wonderful, convenient location in this upscale Lone Tree community. 2021 New solar system that exceeds demand ($56,000) 2021 & 2022 New garage door openers. Garage doors serviced and springs replaced. 2021 Exterior siding and trim repair and exterior paint. 2022 Leaf Filter gutter guard system installed ($8,000) 2022 #1 A/C unit cleaned, serviced. #2 A/C unit replaced. 2023 New fiberglass front door, new rear slider and 2 bdrm windows replaced by Lifetime Windows and Doors.($27,000) 2024 New carpet on main level and basement. Hot Tub, Air Hockey game and Pool Table remain with the property
$780,000
5980 Sima Circle Lone Tree, CO 80124
- Type:
- Single Family
- Sq.Ft.:
- 3,246
- Status:
- Active
- Beds:
- 4
- Lot size:
- 0.07 Acres
- Year built:
- 2022
- Baths:
- 4.00
- MLS#:
- 9965554
- Subdivision:
- Canyon Village
ADDITIONAL INFORMATION
Welcome to this stunning contemporary home recently built by Taylor Morrison, perfectly designed for modern living! With four spacious bedrooms and three and a half bathrooms, this residence offers both comfort and functionality. As you step inside, you’re greeted by an inviting open floor plan that seamlessly connects the living, dining, and kitchen areas, creating an ideal space for entertaining and family gatherings. The chef's kitchen is a true highlight, featuring a large island that serves as the centerpiece for culinary creativity, along with stainless steel appliances and ample storage for all your cooking needs. The finished basement adds valuable living space, perfect for a family room, home gym, or play area. An additional office provides a quiet retreat for remote work or study, ensuring productivity without sacrificing comfort. Situated in a desirable Lone Tree's Canyon Village that is known for its great schools, this home is also conveniently located near shopping and essential amenities, making it perfect for families and busy professionals alike. Set your showing today!
Andrea Conner, Colorado License # ER.100067447, Xome Inc., License #EC100044283, [email protected], 844-400-9663, 750 State Highway 121 Bypass, Suite 100, Lewisville, TX 75067

Listings courtesy of REcolorado as distributed by MLS GRID. Based on information submitted to the MLS GRID as of {{last updated}}. All data is obtained from various sources and may not have been verified by broker or MLS GRID. Supplied Open House Information is subject to change without notice. All information should be independently reviewed and verified for accuracy. Properties may or may not be listed by the office/agent presenting the information. Properties displayed may be listed or sold by various participants in the MLS. The content relating to real estate for sale in this Web site comes in part from the Internet Data eXchange (“IDX”) program of METROLIST, INC., DBA RECOLORADO® Real estate listings held by brokers other than this broker are marked with the IDX Logo. This information is being provided for the consumers’ personal, non-commercial use and may not be used for any other purpose. All information subject to change and should be independently verified. © 2024 METROLIST, INC., DBA RECOLORADO® – All Rights Reserved Click Here to view Full REcolorado Disclaimer
