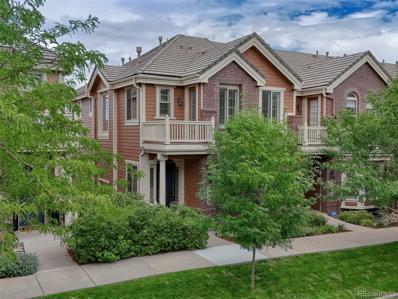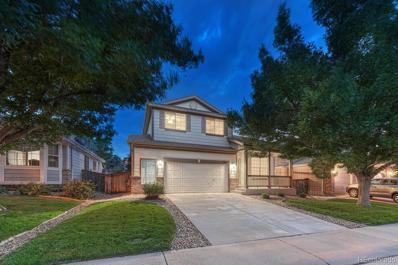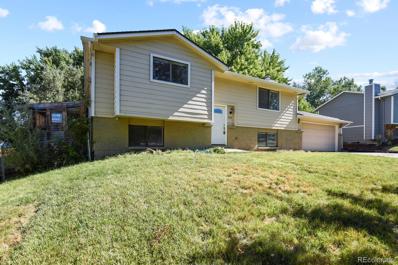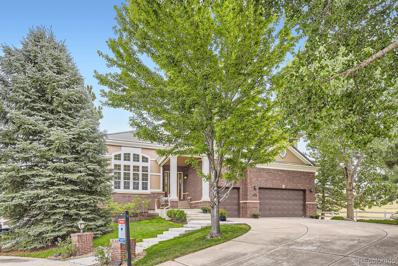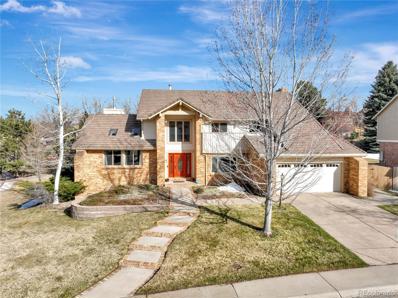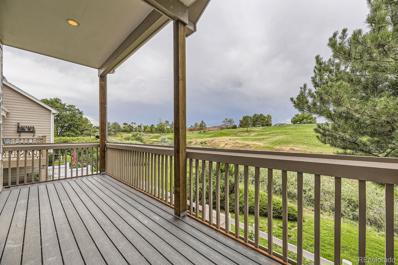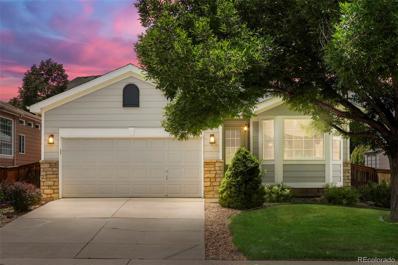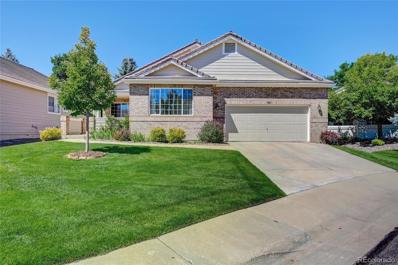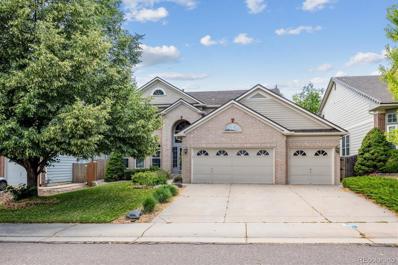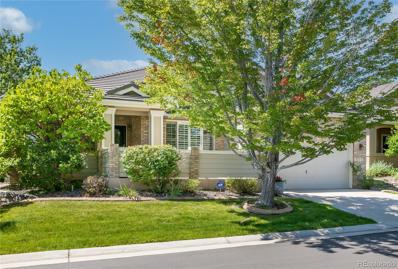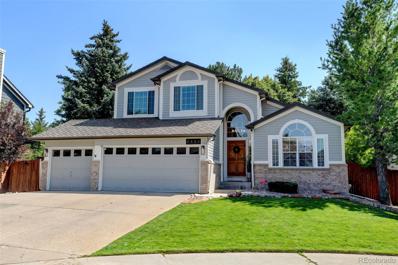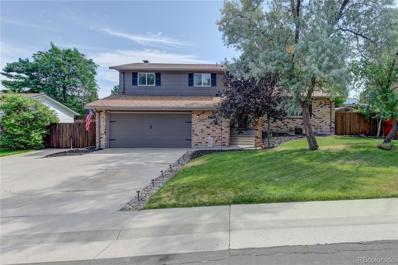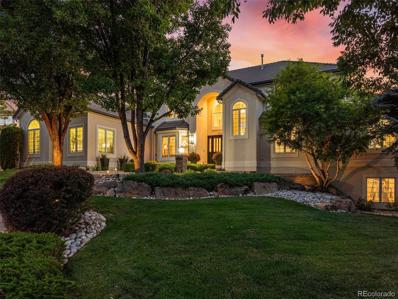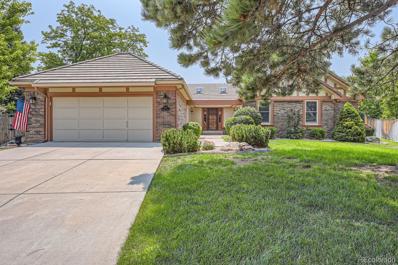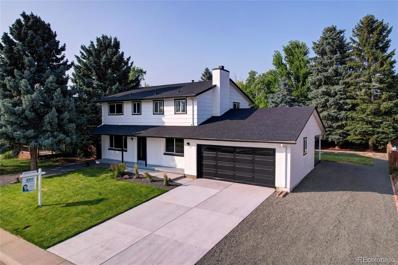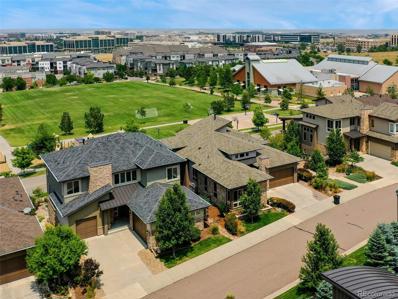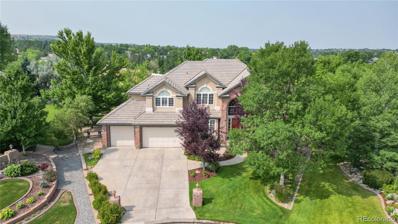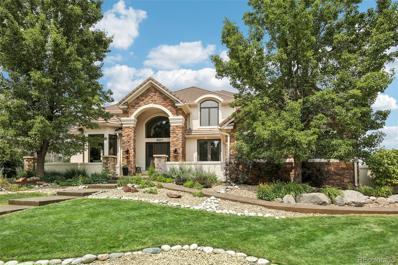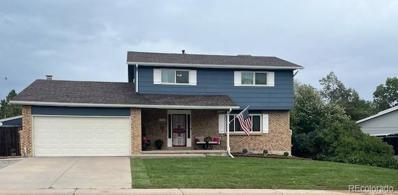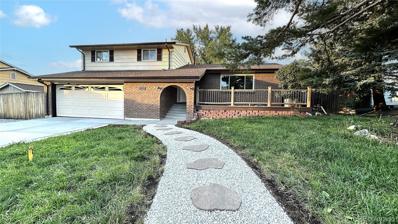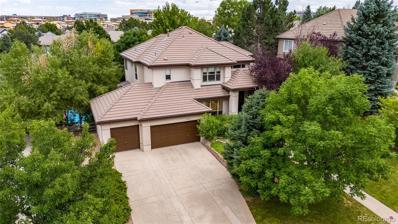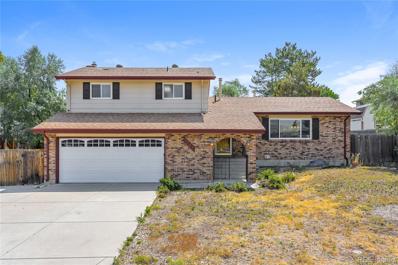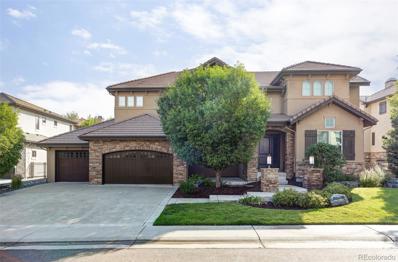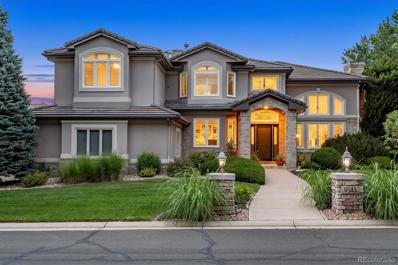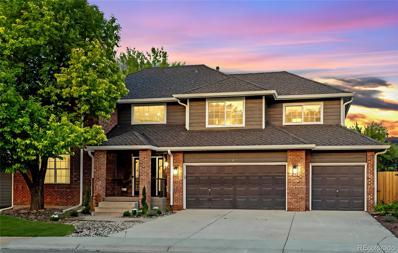Lone Tree CO Homes for Rent
- Type:
- Townhouse
- Sq.Ft.:
- 2,737
- Status:
- Active
- Beds:
- 3
- Lot size:
- 0.03 Acres
- Year built:
- 2010
- Baths:
- 3.00
- MLS#:
- 2953095
- Subdivision:
- Ridgegate
ADDITIONAL INFORMATION
**Owner is ready to negotiate a path to ownership through a lease to purchase option!** Beautiful 3br/2.5ba townhome on quiet Ridgegate street in Lone Tree. Three levels of living and a half block to Belvedere Park, this premier location offers proximity to shopping, dining and freeways and light rail access. This gorgeous brick corner unit has a covered front porch that opens to a foyer and a spacious living room. The high ceilings, fireplace flanked by entertainment niches and a large big screen TV. Plantation shutters and blinds offer privacy throughout the unit and hardwood flooring add warmth on the main floor. Beyond the half bath, the kitchen offers breakfast bar seating at the large island with black granite counters and undermount double stainless sink. Abundant wood cabinets complement the stunning gas stovetop with griddle and overhead range hood. A dishwasher, microwave, fridge and built-in double ovens are in stainless steel adding style and function. A balcony off the dining area is piped for gas. On the upper level, there is a spacious master suite that has an attached 5-piece bathroom with a soaking tub, shower, dual sink vanity and walk-in closet. A sitting room with TV and gas fireplace provides a quiet oasis or office area. Two additional bedrooms are located on the back side of the home beyond an upper-floor laundry room and full bathroom with tile floors and bathtub/shower. In the basement, a large mud room area offers space for coats and shoes and an extra-large bonus room could be a gym or family room. Access to the 3-car garage is handy and its extra-long tandem style will house trucks and multiple vehicles as well as storage. Blocks to shopping and dining, trails and entertainment, this townhome is a great place to call home.
$689,000
6867 Tiger Walk Lone Tree, CO 80124
- Type:
- Single Family
- Sq.Ft.:
- 1,910
- Status:
- Active
- Beds:
- 3
- Lot size:
- 0.14 Acres
- Year built:
- 1999
- Baths:
- 3.00
- MLS#:
- 2079868
- Subdivision:
- Wildcat Ridge
ADDITIONAL INFORMATION
Seller is offering 2% ($8000) toward 2/1 buydown. The other 1% is conditional upon buyer using Select Lending Services. Situated just a short walk from the top-rated elementary school and the vibrant neighborhood pool, this home is ideally located for enthusiasts of an active and community-centered lifestyle. Step inside to discover a seamlessly flowing layout that boasts an array of sleek finishes and an open-plan layout that invites natural light to sweep across every corner. The house has been completely updated, ensuring that every inch of this residence meets your highest expectations. The kitchen, a chef's dream, features top-of-the-line appliances, ample counter space, and elegant cabinetry, making meal preparation a true delight. The bathrooms have been updated to feature modern amenities and finishes, offering everyday luxury and convenience. Fitness and nature enthusiasts will be thrilled with the proximity to the scenic bluff where hiking and biking trails offer breathtaking views and a chance to unwind amidst nature without straying far from home. For those needing more space, the expansive open basement presents a blank canvas ready to suit your vision. Whether you envision a gym, additional bedrooms, or an office, the potential is limitless. The oversized garage, complete with ample storage space, ensures that keeping your vehicles and outdoor gear organized is effortless. This property is not just a house, it’s a home positioned in a prime location that balances natural beauty with the convenience of being close to desired Lone Tree amenities and shopping destinations. Embrace this opportunity to live the lifestyle you’ve been dreaming of in Lone Tree. Whether it's the tranquility of your private yard, the joy of community amenities, or the allure of nature trails just steps away, this home is ready to provide a beautiful backdrop to your life's most cherished moments.
$549,999
526 Aries Court Lone Tree, CO 80124
- Type:
- Single Family
- Sq.Ft.:
- 2,014
- Status:
- Active
- Beds:
- 4
- Lot size:
- 0.16 Acres
- Year built:
- 1976
- Baths:
- 2.00
- MLS#:
- 2250900
- Subdivision:
- Acres Green
ADDITIONAL INFORMATION
Location, location, location, cut-de-sac & no HOA! Four beds, 2 baths, open bi-level home has charm & waiting for you to make it yours. This home is close to all amenities. Remodeled in 2010. Upper level has a family room, kitchen, 2 beds & a full bath. The kitchen is open to eat in space with a sliding door to the back deck. Appliances stay. Lower level is open & bright with 2 beds, amazing great room/flexible space, a spacious full bath & laundry space. (washer & dryer stay) Two car attached garage with a service door, shelves, countertop, central circuit mini split & sub panel. Fenced, mature landscaping, private yard with a greenhouse; 7 x 21 that has 3 beds, 3 x5 each (thermostat fan), 2 garden beds; 3 x 5 each, shed; 8 x 7, slab for hot tub & a double gate opening. Trex deck off kitchen with a 3 x 14 countertop & stairs to go down to the backyard. Long driveway for extra parking. Sump pump with an alarm & french drains. Radon system. New roof summer 2024. A/C converted from attic fan. HVAC & chimney cleaned July/August 2024. Gutters. Sprinklers in front & back. Smart Thermo. Perfect location close to shops, parks, restaurants, light rail, Park Meadows Mall, DTC, I-25 & C-470! Again location, location, location -Inclusions: Kitchen: Fridge, dishwasher, microwave, stove/oven. Shelves in bedroom upstairs & basement great room. Laundry: Washer & Dryer. Smart Themostat. Greenhouse. Shed. Hightop table & 2 metal chairs on deck. -Exclusions: Sellers personal property. All TV's. Garage: Two freezers & keg fridge. Stereo & Speakers in garage ceiling. Bench in backyard.
$1,399,000
10280 Longview Drive Lone Tree, CO 80124
- Type:
- Single Family
- Sq.Ft.:
- 4,044
- Status:
- Active
- Beds:
- 4
- Lot size:
- 0.26 Acres
- Year built:
- 1999
- Baths:
- 4.00
- MLS#:
- 8211874
- Subdivision:
- Carriage Club
ADDITIONAL INFORMATION
TRULY one of the most unique home sites in Carriage Club and possibly the entire City of Lone Tree! This home offers an unrivaled degree of privacy and seclusion while boasting spectacular views. Nestled in a cul-de-sac with no neighbors on the side or back, the property features large trees and sits high above the street. Surrounded by serene open space, enjoy views of Hole #15 of the Lone Tree Golf Course as well as the Bluffs Regional Park, both immediately adjacent to the home. The curved driveway welcomes you into this 4 bedroom, 4 bath home with nearly 4,050 finished sq.ft. Step inside to the open-concept floor plan, and soak in the natural light coming from the two-story wall of windows perfectly framing these amazing views. The luxurious main floor wood floors are a wide plank walnut from Carslie with a tung oil finish. The expansive kitchen, complete with paneled built-in refrigerator and dishwasher, stainless steel appliances, gas cooktop, cherry cabinets, granite counters and massive island, opens to the family room. The main floor primary bedroom suite offers a fireplace, cozy sitting area and large bathroom. Upstairs, enjoy a loft and three large bedrooms, all with walk-in closets. One upstairs bedroom has an ensuite bathroom, perfect for visiting guests. The 2,600 sq.ft. garden-level basement, with 9-foot ceilings, offers unlimited potential and is ready to be finished! Enjoy being in nature from the inviting backyard deck. Newer dual zone Lennox high efficiency furnace and A/C system! 3-car garage with 13' ceilings! Concrete tile roof! You can’t get any closer to the Bluffs Regional Park where you can hike/bike for miles and enjoy breathtaking mountain views! This incredible home gives the feeling of being far away from it all, yet is conveniently located near Charles Schwab, light rail, SkyRidge Hospital, I25, C470, and Park Meadows mall! Visit the 3D virtual tour at 10280Longview.com!
- Type:
- Single Family
- Sq.Ft.:
- 4,510
- Status:
- Active
- Beds:
- 5
- Lot size:
- 0.33 Acres
- Year built:
- 1984
- Baths:
- 4.00
- MLS#:
- 5273468
- Subdivision:
- Lone Tree
ADDITIONAL INFORMATION
Welcome to 7884 Silverweed Way, nestled in the heart of Lone Tree! Situated on over a third of an acre, this large corner lot home is not to be overlooked! Stepping through the front door you're greeted by a bright and airy entryway thanks to the high ceilings, large windows throughout, and multiple skylights! The gourmet kitchen is a culinary haven, boasting sleek countertops, stainless steel appliances, and ample cabinet space, perfect for unleashing your inner chef and hosting delightful gatherings with loved ones. The first of two main-floor living spaces features a huge double-sided natural stone fireplace, which can also be viewed from the dining room! It's perfect for providing a warm and cozy ambiance on those cold Colorado evenings. Off the back of the home there is a huge partially covered deck which overlooks the spacious backyard along with a row of your very own fruit trees! A dedicated office on the main floor is perfect for getting some work done from home. After a long day you'll be delighted to retreat to the serene primary suite, that is truly one of a kind; with high ceilings, balcony access, a luxurious five piece ensuite bathroom, dual closets, and even a spiral staircase that leads to the bedroom's own private loft! An additional three bedrooms on the upper floor offer comfort and versatility, ensuring everyone has their own slice of paradise. This home is not just a dwelling; it's a haven for making memories and embracing the joy of everyday living. With its prime location near top-rated schools, shopping destinations, restaurants, recreational opportunities and not to mention the golf course that is only blocks away, every day is an adventure waiting to unfold! Don't miss your chance to own a piece of Lone Tree paradise at 7884 Silverweed Way. Your happily ever after awaits!
- Type:
- Townhouse
- Sq.Ft.:
- 3,294
- Status:
- Active
- Beds:
- 3
- Lot size:
- 0.08 Acres
- Year built:
- 1986
- Baths:
- 4.00
- MLS#:
- 3683458
- Subdivision:
- Muirfield At Lone Tree
ADDITIONAL INFORMATION
This beautifully updated townhouse is located in the exclusive Muirfield at Lone Tree and offers a rare opportunity for main floor living with stunning views of the golf course. Meticulously renovated, this turnkey home boasts a wealth of modern upgrades, making it a perfect blend of luxury and comfort! You'll be welcomed by a gated courtyard, providing a serene entrance into the home. Upon stepping inside the newly refinished oak hardwood floors catch your eye, adding warmth and character to the main floor entrance! The gourmet eat-in kitchen has been completely remodeled featuring a sleek quartz countertops, a large island with an undermount sink and 42" cabinets with ample storage. The kitchen also includes a pantry with pullouts, SS appliances and a slider door that opens to the front patio. The expansive sunken family room is a showstopper with soaring 19-foot vaulted ceiling and newly installed large format tile which covers the fireplace from floor to ceiling. This room also provides access to a covered deck, perfect for entertaining while enjoying the picturesque view of the golf course! The main lever owners suite is a tranquil retreat with new carpet, ceiling fan and paint! The spa-like en- suite is complete with new vanity including dual sinks, a large glass-enclosed shower with bench seating and spacious walk-in closet. Upstairs you'll find a large bedroom and a beautifully remodeled bath, and a loft/study area finished with built-in bookcase and shelves. The finished walk-out basement offers a large open floor plan with new upgrades, a bedroom and a newly remodeled private bath. With its thoughtful design, luxurious updates and prime location back to the golf course this townhome is a true gem that won't be available for long!
$689,000
6861 Tiger Walk Lone Tree, CO 80124
- Type:
- Single Family
- Sq.Ft.:
- 2,346
- Status:
- Active
- Beds:
- 4
- Lot size:
- 0.13 Acres
- Year built:
- 1999
- Baths:
- 3.00
- MLS#:
- 2078485
- Subdivision:
- Wildcat Ridge
ADDITIONAL INFORMATION
In the heart of Wildcat Ridge, this gorgeous ranch home awaits its next owner! This main floor livable masterpiece has a spacious front living room/dining room with gorgeous hardwood floors. Step into the open concept kitchen with stainless steel appliances, ample solid surface counter space that opens into the spacious living room. The primary bedroom is huge with a walk-in closet and adjoining full bath. With two more bedrooms upstairs, you’ll never have to leave the main floor unless you want to explore the secondary family room, bedroom and additional bathroom in the basement. The backyard is well maintained and beautiful. You’ll feel the trees, the serenity and you can already taste that afternoon glass of tea (or wine!) on the back patio. Located minutes from golf courses, recreation centers, Whole Foods and so much more. Come experience all that Lone Tree has to offer, you won’t be disappointed!
- Type:
- Single Family
- Sq.Ft.:
- 3,767
- Status:
- Active
- Beds:
- 3
- Lot size:
- 0.15 Acres
- Year built:
- 2001
- Baths:
- 4.00
- MLS#:
- 3941983
- Subdivision:
- The Enclave
ADDITIONAL INFORMATION
Welcome to this beautiful ranch patio home located in the gated Enclave community. Newer Paint and Carpet! This 3 bedroom, 4 bath home with a 2-car garage boasts an open home concept and is complete with vaulted ceilings and numerous large windows flooding the home with natural light. The main floor offers an office/den space, a spacious back deck with access from the primary bedroom and the living room. The beautiful mature lot features plenty of outdoor living space. On the main floor, you will find a large primary bedroom with a 5-piece ensuite bath and a generous walk-in closet. The laundry room is also conveniently located on the main floor. Additionally, on the main level, there is a second bedroom with its own ensuite bath. The finished basement hosts a bathroom with a wonderful steam shower, a third large bedroom with a bonus room attached as well as an ample family room and kitchenette. Terrific community amenities include a clubhouse, most outdoor maintenance including house painting, snow removal, and yard maintenance. Located in the desirable Lone Tree area close to shopping, dining and the light rail with quick access to C470 and I25. Buyer must verify all information including but not limited to square footage, HOA, and HOA restrictions.
- Type:
- Single Family
- Sq.Ft.:
- 3,051
- Status:
- Active
- Beds:
- 4
- Lot size:
- 0.18 Acres
- Year built:
- 1994
- Baths:
- 4.00
- MLS#:
- 5278952
- Subdivision:
- Cypreess Greens
ADDITIONAL INFORMATION
Attention golfers, tennis players, swimmers and those who love entertaining in your back yard! Elegance abounds in this spacious 2,859 square foot home with an additional 1,565 in the partially finished basement*The main floor boasts formal living, formal dining, large kitchen with an informal dining area, large family room with a beautiful, gas log fireplace AND a roomy study with not only a 1/2 bath, but a 3/4 bath*The laundry room is conveniently located on the main floor and leads out to the 3 car garage*This home is made for the large family or those who entertain out of town guests*The beautiful, winding staircase leads you to 3 large bedrooms, another full bath and the spacious primary bedroom with it's adjoining 5 piece bath with a jetted tub and huge, walk-in closet*The back yard is another feature you are going to love. The large covered patio has a gas line and ceiling fan and the stamped concrete patio features a gas fire pit to enjoy outdoor conversations*There is an abundance of hardwood flooring on the main floor and the kitchen boasts granite counters*The roof was replaced in 2022 and the home has a central vacuum system as well. A few improvements will make this home an absolute showplace! *This Community features tennis courts, a swimming pool and water park, great playgrounds for the kids and the fabulous Lone Tree Golf Course just a few blocks away*Seller will need a 60 day Post Occupancy to relocate*Enjoy your showing!
- Type:
- Single Family
- Sq.Ft.:
- 3,970
- Status:
- Active
- Beds:
- 4
- Lot size:
- 0.14 Acres
- Year built:
- 2001
- Baths:
- 4.00
- MLS#:
- 9437869
- Subdivision:
- The Enclave
ADDITIONAL INFORMATION
Gorgeous ranch style patio home in the exclusive Enclave gated community located in the heart of Lone Tree! This meticulously maintained home is move-in ready * The open floorplan with vaulted ceilings is light and bright with a true feeling of warmth * Enjoy main floor living with everything you need on one level including the laundry room * Generously sized rooms are perfect for entertaining with a vaulted family room featuring a wall of windows and a gas fireplace adjacent to the open gourmet kitchen *. Large primary suite with a walk-in closet boasting custom built-ins and a sumptuous bathroom with a dual sink vanity, walk-in shower and separate soaking tub * The 2nd bedroom on the main floor has a large walk-in closet and a 3/4 ensuite bath * The 3rd bedroom is perfect for an office and includes a custom desk and wall unit * Main floor laundry features a new LG washer and dryer, built-in cabinets and a convenient sink * Plantation shutters throughout main level * Enormous basement with endless possibilities features a wine room with a reclaimed door from a historic home in Denver, an office area that could also be used for hobbies and crafts, large recreation room for movies, games and workout area, a guest bedroom and bath, plus two generously sized storage rooms * Enjoy your morning coffee on the covered front porch or the lovely back patio * Quiet interior lot * The HOA maintains the landscaping in the front and back of the home * Exceptional location just minutes from the Lone Tree Arts Center, restaurants, coffee shops, parks and trails, Lone Tree Recreation Center, Lone Tree Library, Sky Ridge Hospital, Park Meadows Mall, and easy access to C-470 and I-25!
- Type:
- Single Family
- Sq.Ft.:
- 2,347
- Status:
- Active
- Beds:
- 4
- Lot size:
- 0.21 Acres
- Year built:
- 1994
- Baths:
- 3.00
- MLS#:
- 2185280
- Subdivision:
- Lone Tree
ADDITIONAL INFORMATION
Welcome home to this stunning remodeled 4 bedroom, 3 bathroom, 3315 sq ft home located in the coveted Cypress Greens community off of the Lone Tree Golf Course. Home highlights: brand new high efficiency furnace, a/c, roof, all new landscaping (including stamped concrete patios & outdoor mounted TV), vinyl flooring, carpet, updated lighting/fans & new exterior paint. Enter the front door to be greeted by the grand vaulted ceilings and the high quality luxury vinyl flooring that flows seamlessly through the entire main level. Your main floor features a formal living room, formal dining room, a cozy family room and a show stopping newly renovated kitchen, including all new Kitchen Aid appliances, a stunning backsplash & new hardware. While the kids and guests retreat to the 3 bedrooms & 1 full bathroom located on the upper floor, you can retreat to your primary bedroom with 5 piece ensuite bathroom tucked away in a private corner of your main floor. Rounding out the interior of the home is your unfinished basement just waiting for you to put your creative stamp on it. Do you love entertaining? The possibilities are endless in your newly remodeled backyard oasis, including all new landscaping, a large stamped concrete patio with outdoor tv included, 2 side patios, river rock & a new fence. Located in one of the best areas in Lone Tree within walking distance to the golf course—whether you are an avid golfer or just like to have fun, this is a great public course. If golf isn’t your thing, grab your racket and walk down to the tennis courts to practice your serve on the 8 outdoor courts! Enjoy miles of trails throughout the neighborhood, even a great hiking spot at Bluffs Regional Park—if you make it to the top you can enjoy a picturesque view of Denver & the Front Range! Conveniently located near I-25 & C-470, Park Meadows Mall, Skyridge Hospital, Lone Tree Rec Center, light rail & tons of restaurants and shopping.
- Type:
- Single Family
- Sq.Ft.:
- 2,230
- Status:
- Active
- Beds:
- 3
- Lot size:
- 0.18 Acres
- Year built:
- 1978
- Baths:
- 3.00
- MLS#:
- 7381590
- Subdivision:
- Acres Green
ADDITIONAL INFORMATION
Location! Location! Location! This stunning, remodeled 3-bedroom, 2.5-bathroom home is located in the heart of Lone Tree and offers an inviting open floor plan, perfect for entertaining and family living. The gourmet kitchen is a chef’s dream, boasting granite countertops, upgraded stainless steel appliances, and an oversized island. Adjacent to the kitchen, the inviting dining areas showcase the remainder of the main area and the open floor plan. The private backyard has additional (RV) parking, a patio, and lush landscaping—ideal for summer barbecues and outdoor gatherings. The newly remodeled primary suite is a true retreat, featuring a large walk-in closet and an ensuite bathroom with dual vanities, a soaking tub, and a separate shower. An additional upstairs bedroom offers plenty of space for family, guests, or a home office. Additional upgrades and highlights include a finished basement with a non-conforming bedroom, or is perfect for a media room or play area, and an attached two-car garage with plenty of storage; new windows; a new furnace; and central air conditioning - 100% move-in ready, and nothing remains to be done in this home! Located in a quiet and friendly neighborhood with top-rated schools, parks, and convenient access to shopping and dining, this home truly has it all. You're near Park Meadows Mall, shopping, restaurants, DTC, light rail, I-25, and C-470. Enjoy easy access to the Lone Tree Golf Course, Sky Ridge Medical Campus, and various restaurants. Nearby are schools, coffee shops, Sky Ridge Medical Center, Park Meadows Mall, Maximus Trail Park, Sweetwater Park, and Altair Park. The location, price, and upgrades are not to be missed! This home is perfect for those looking for comfort, convenience, and a vibrant community. Possible VA assumable loan - inquire for all details.
$2,075,000
10165 Stoneglen Trail Lone Tree, CO 80124
- Type:
- Single Family
- Sq.Ft.:
- 8,384
- Status:
- Active
- Beds:
- 8
- Lot size:
- 0.45 Acres
- Year built:
- 2000
- Baths:
- 7.00
- MLS#:
- 1885150
- Subdivision:
- Heritage Estates
ADDITIONAL INFORMATION
Welcome to 10165 Stoneglen Trail, a Stately 2-story Masterpiece with a Main Floor Primary in the Gated Heritage Estates Neighborhood. With a Striking and Impressive elevation from the street, this home has timeless curb appeal and meticulous tiered landscaping highlighted by gorgeous mature trees. The owners handpicked this premier .44 acre lot, backing to a large greenbelt with Stunning mountain views. Inside, the home is spotless, with a wide open, spacious layout completely filled with natural light. 8 Total Bedrooms and 7 Total Bathrooms with over 8000 Sq Ft.• Grand entry with travertine floors, cathedral ceiling and massive windows with sweeping Front Range views. • Classic Chef’s Kitchen with stainless appliances, Custom wood cabinets, granite countertops, center island with gas cooktop, new lighting and a spacious pantry. The open kitchen flows into the remodeled family room with vaulted ceiling, hardwood floors and All-New fireplace stone surround & hearth. Private staircase off the Kitchen leads to a bonus room to use as an art studio, play room, extra office…you name it! • Retreat to the Main floor Primary suite with sitting room that opens to rear deck. Luxurious primary bath includes open shower with dual shower heads, jetted tub, dual closets and space to spread out. • Front staircase leads to 4 large upper bedrooms, serviced by 2 Jack & Jill Baths. • Absolutely stunning Walk-out finished basement is a residence all its own. 3012 Finished Sq Ft with 3 bedrooms, 2 bathrooms, multiple living rooms, a wine cellar, and a circular wet bar with custom finishes that are sure to impress. This is Truly an extraordinary home and it sits in a prime location. Heritage Estates is a Prestigious gated community within Douglas County Schools in central Lone Tree. Immediate access to the Bluffs Regional Park, Lone Tree Golf Course, Ridgegate shopping and restaurants and Park Meadows Mall - All with easy I-25 access to the DTC and Denver. Welcome home.
- Type:
- Single Family
- Sq.Ft.:
- 2,847
- Status:
- Active
- Beds:
- 3
- Lot size:
- 0.23 Acres
- Year built:
- 1983
- Baths:
- 3.00
- MLS#:
- 5706392
- Subdivision:
- Lone Tree
ADDITIONAL INFORMATION
Beautiful Ranch Style home in the heart of Lone Tree Colorado! This is a rare opportunity to purchase one of the few ranch style homes in this exceptional community. Perfectly located on a cul-de-sac just steps away from Sweet Water Park. Vaulted ceilings & open floor plan immediately catch your attention, while the large main floor office provides a separate space for work, creativity or a retreat to unwind. This home features: Hardwood Floors* Built-in bookshelves* Fully remodeled kitchen* Large dining room* Main floor primary suite and bathroom w/ ample closet space* Remodeled second bathroom* Central laundry area* Finished basement * Bar* Basement living room* Large storage space w/ shelving* Expansive wrap around back yard* Sprinkler system and Deck. * Brick construction and concrete roof tiles set this home apart. Just a short walk from your front door is Sweet Water Park! Sweet Water Park is a nearby recreational gem, offering a variety of amenities for outdoor enthusiasts. The park features playgrounds, picnic areas, and sports fields, providing a great space for family outings and community gatherings. Sweet Water Park hosts a variety of community events throughout the year, including outdoor concerts, holiday celebrations, and fitness classes. This home is also conveniently located near the Bluffs Regional Park, Lone Tree Golf Club, Lone Tree Arts Center & Park Meadows Mall. Whether you're looking for a night out at the movies, a delicious meal at a local restaurant, or some retail therapy, the entertainment district has something for everyone.
- Type:
- Single Family
- Sq.Ft.:
- 1,984
- Status:
- Active
- Beds:
- 4
- Lot size:
- 0.2 Acres
- Year built:
- 1978
- Baths:
- 3.00
- MLS#:
- 6791978
- Subdivision:
- Acres Green
ADDITIONAL INFORMATION
LOCATION, LOCATION, LOCATION + NO HOA + RV/Boat parking! Welcome to your dream home in the heart of Lone Tree, Colorado! This completely remodeled 4-bedroom, 3-bathroom gem offers a perfect blend of modern luxury and cozy charm. Step inside to find an open layout with a gorgeous and spacious kitchen featuring new cabinets, brand new stainless steel appliances, quartz countertops, beautiful backsplash accent and a unique design with a spacious island. The kitchen has dine-in space and counter space at the island that flows into the dining room. Perfect for relaxed family time or hosting and entertaining! Enjoy the cozy dining room that is filled with natural light and features a wood-burning fireplace with a gorgeous quartz surround. The spacious primary suite upstairs is a true retreat, boasting a luxurious bathroom with a masterpiece shower. The three additional bedrooms are generously sized, accompanied by a beautifully updated shared bathroom and great closet space. The basement is a versatile haven, ideal for a game room or family room, with plenty of storage space. Unleash your creativity in the unfinished area – perfect for an additional bedroom and bath, or any other space your heart desires. This home has been meticulously updated, featuring a brand new roof, new windows, and a newer AC. Enjoy the elegance of waterproof LVP flooring throughout and the convenience of a finished garage with a brand new driveway. New landscaping, new sprinkler system and covered Trex deck provide a great outdoor space with spacious backyard space complemented by a large side driveway that has room for an RV or boat or both! Located in the highly sought-after Douglas County with award-winning schools, this home is perfect for any family. Enjoy proximity to Park Meadows Mall, C470, and the best dining and entertainment options that Lone Tree and Highlands Ranch have to offer. Best of all, there's no HOA! Don't miss the opportunity to call this beautiful property your home!
$1,999,990
9395 Night Star Place Lone Tree, CO 80124
- Type:
- Single Family
- Sq.Ft.:
- 5,600
- Status:
- Active
- Beds:
- 6
- Lot size:
- 0.17 Acres
- Year built:
- 2014
- Baths:
- 6.00
- MLS#:
- 1946392
- Subdivision:
- Ridgegate
ADDITIONAL INFORMATION
**BACK ON MARKET DUE TO BUYER CONTINGENCY** Sweeping mountain and city views combine with a premier, amenity-rich location in this stunning 6br/5.5ba Ridgegate luxury estate in Lone Tree. This contemporary home resides in a small neighborhood nestled against the bluffs, providing multiple entertaining areas. The stylish, open floor plan includes 6-panel doors, hand-troweled walls, dimmable lighting, and high-end electric blinds. The spacious kitchen has gorgeous white quartz counters that waterfall down the extra-wide island to the grey-toned hardwood flooring. Contrasting contemporary dark grey cabinets and clear glass pendant lighting complement the stainless Wolf induction stovetops and double ovens. Between the kitchen and formal dining room, a chef’s desk and walk-in pantry keep things organized. Enjoy Front Range, Denver, and DTC views, twinkling night lights, and gorgeous sunsets from the spacious deck and living room with a glass rock gas fireplace and hearth. A main floor bedroom with an attached bathroom makes a sizable office or guest room. A half bath and access to the split 3-car garage are convenient. Upstairs, enjoy views from the master suite's private balcony. Tile floors and heated towel rack, a dual sink quartz vanity, a soaking tub, and an oversized shower with natural stones add luxury. An additional 2 beds and 2 baths are nearby and the spacious loft could be another bedroom if needed. The walkout basement’s family room is perfect for movie night and is plumbed for a wet bar. Access to the fenced backyard and patio extends entertaining and adds natural light. There’s plenty of space for guests, hobbies, or gym space in the 2 oversized bedrooms. Situated near Prairie Sky Park, Lone Tree Rec Center, Sky Ridge Medical Center, freeway access, public and private school options, and Lone Tree dining, shopping, and arts center, this stunning luxury home offers the space, location, and style perfect for enjoying luxury living in the Denver Metro area.
$1,999,999
9111 E Star Hill Trail Lone Tree, CO 80124
Open House:
Sunday, 9/22 12:00-2:00PM
- Type:
- Single Family
- Sq.Ft.:
- 5,409
- Status:
- Active
- Beds:
- 6
- Lot size:
- 0.38 Acres
- Year built:
- 1998
- Baths:
- 6.00
- MLS#:
- 2886735
- Subdivision:
- Heritage Hills
ADDITIONAL INFORMATION
***Better Price Reduction Must See!***Welcome to this stunning luxury home boasting one of the largest lots in the prestigious Heritage Hills gated community, featuring 6 bedrooms and 6 bathrooms. As you enter the grand foyer, you are greeted by soaring 17-foot ceilings and a magnificent curving staircase, setting a tone of grandeur and elegance. Designed for entertaining and everyday living, the family room boasts a 17-foot wall of luxurious stacked stone around the gas fireplace and seamlessly opens to the gourmet kitchen with quartz countertops, a large L-shaped island, stainless appliances, and an eat-in dining area. Additional luxuries include a stately office with custom built-in bookshelves, a formal dining room, two wine coolers, and a smaller living room with a second fireplace. The primary suite includes a cozy sitting area and an opulent en suite bath with a stand-alone tub, a glass-enclosed shower with three shower heads and a bench, double sinks with expansive countertop space, and a vanity. The expansive walk-in closet boasts a full-size stacked washer and dryer, in addition to the laundry room on the main level. Each of the four upstairs bedrooms offers its own private en suite bathroom, ensuring privacy and comfort for all. Two additional bedrooms are found in the spacious walk-out basement, which has plenty of space for a pool table and sofas to relax, and features a wet bar with a bar refrigerator. There is also an unfinished room waiting for you to turn it into the perfect exercise room, theater/game room, or use it for storage. The expansive 16,600+ square foot lot includes a basketball court and a playground pad (which would also be perfect for raised garden beds), backing to a serene greenbelt. The home is equipped with two new furnaces and is situated at the end of a cul-de-sac, offering unparalleled privacy and space. Schedule your private tour today and experience the pinnacle of luxury living.
$2,375,000
8501 Colonial Drive Lone Tree, CO 80124
- Type:
- Single Family
- Sq.Ft.:
- 6,267
- Status:
- Active
- Beds:
- 5
- Lot size:
- 0.32 Acres
- Year built:
- 1994
- Baths:
- 5.00
- MLS#:
- 1611951
- Subdivision:
- Heritage Estates
ADDITIONAL INFORMATION
Nestled on the 11th hole in the private community of Heritage Estates, this completely remodeled 5-bedroom, 5-bathroom property offers luxury living at its finest. Upon entering the home, you are immediately greeted with gorgeous hardwood floors that span the entirety of the main level. The expansive living areas feature an open floor plan, large windows for that amazing Colorado sunshine, elegant finishes and modern touches. The gourmet kitchen showcases state-of-the-art appliances, custom cabinetry and a large center island that opens up to the main living space. The formal dining room is perfect for hosting dinner parties or holiday celebrations and connects directly to the butler's pantry/wine bar. The grand staircase takes you to the first 4 bedrooms of the home. The primary suite is a luxurious retreat with its own fireplace, a spa-like bathroom with a designer stand-alone soaker tub, full shower wet room with body jets and dual shower heads and a fully custom walk-in closet with an island for folding clothes. The second bedroom showcases a private en suite, and the remaining two bedrooms are joined by a fantastic adjoining bathroom. The walk-out basement offers even more space, perfect for entertaining or hosting long-term guests. Enjoy movie nights in the theater room, game nights in the family room, or step just outside the doors to practice your short game on the brand new private putting green. The custom kitchen and bar area ensure that you and your guests will have easy access to food and drinks without trips upstairs! The outdoor kitchen is an entertainer's dream with a built-in grill, refrigerator and plenty of space for seating, perfect for hosting gatherings. Situated on the Lone Tree Golf Course, this home provides ample space for both relaxation and entertainment within a secure, gated community. Don’t miss the opportunity to own this exquisite property!
Open House:
Saturday, 9/21 11:00-7:00PM
- Type:
- Single Family
- Sq.Ft.:
- 2,772
- Status:
- Active
- Beds:
- 5
- Lot size:
- 0.18 Acres
- Year built:
- 1972
- Baths:
- 4.00
- MLS#:
- 1827450
- Subdivision:
- Acres Green
ADDITIONAL INFORMATION
New sod and rock are in and look fantastic! Douglas County is one of the safest places to live in Colorado! Nestled in the heart of Acres Green, this stunning 5-bedroom, 4-bathroom home epitomizes modern luxury and convenience. Situated near major highways, it offers easy access for commuting and a variety of nearby restaurants. Step inside to discover a spacious living room, ideal for entertaining or relaxing with family. The updated kitchen features black stainless steel appliances, plenty of cabinet space, and a cozy eat-in kitchen. The master suite is a private sanctuary with an updated en-suite 3/4 bathroom. The neighborhood of Acres Green is convenient, making it an ideal place to call home. Additional features include an attached garage, high-speed internet connectivity, ample storage throughout, and a convenient laundry area with washer and dryer included. Don't miss out on this exceptional opportunity to live in one of Lone Tree's most desirable neighborhoods. Schedule your private tour today and envision the lifestyle you've always dreamed of! New modern white kitchen sink with faucet 2024, new bathroom fixtures, vanities, and toilets on upper level 2024, new black contemporary ceiling fans 2024, new hall lights with dimmer 2024, new roof 2023, new insulation 2023, new white soft-close kitchen cabinets with pullouts and drawers 2023, new black stainless appliances 2021, and newer triple-pane windows 2017. Closed-circuit home security system with four cameras and monitor is included. Able to monitor online with an app. Updates will be complete before closing unless buyer wants a credit instead. This property qualifies for the Seller's Advantage Program. The program offers a 1% of loan amount lender credit towards Closing Costs, Pre-paids or Buy-down with no income limit. Call for details. The seller will provide a one-year family membership to the Lone Tree Recreation Center.
- Type:
- Single Family
- Sq.Ft.:
- 2,021
- Status:
- Active
- Beds:
- 5
- Lot size:
- 0.19 Acres
- Year built:
- 1978
- Baths:
- 4.00
- MLS#:
- 9011352
- Subdivision:
- Acres Green
ADDITIONAL INFORMATION
Why wait for a new home? This home is almost new! This fantastic single-family multi-level home is a gem within walking distance of Altair Park and sports fields, making it a prime location for relaxation and recreation. Here’s a detailed look at what this home has to offer: New AC and Furnace, new exterior and interior paint, new kitchen, new bathrooms, new garage floor and driveway, new deck, and new retaining wall. The roof was replaced in 2015 Too many updates to mention. Check out the amazing lighting features in the kitchen and the family room. The basement has a little kitchenette. This home blends functionality with style, offering a comfortable and spacious living environment. From its well-designed kitchen and cozy family room to its versatile bedrooms and inviting backyard, it’s perfect for everyday living and entertaining. This property is a must-see with recent updates and ample parking, including RV space. Schedule your showing to experience all that this wonderful home has to offer!
$1,635,000
9311 E Star Hill Trail Lone Tree, CO 80124
- Type:
- Single Family
- Sq.Ft.:
- 4,462
- Status:
- Active
- Beds:
- 5
- Lot size:
- 0.31 Acres
- Year built:
- 1999
- Baths:
- 5.00
- MLS#:
- 8688249
- Subdivision:
- Heritage Hills
ADDITIONAL INFORMATION
DON'T MISS OUT! MUST SEE! This is a rare lush and private lot in a cul-de-sac location! NEW CARPET, NEW PAINT, remodeling MOVE-IN Ready! *LOCATION AND THIS LOT ARE UNIQUE AND FABULOUS!* Welcome to your stunning oasis in Heritage Hills! This exquisite property offers the ultimate in privacy and entertainment potential. Imagine lounging by your saltwater pool, complete with a fountain and slide, or hosting guests in your own game room or private gym. The built-in BBQ grill and smoker set the stage for alfresco dining, while the cozy gas fire pit provides a perfect spot for evening relaxation. Upstairs, you'll find four spacious bedrooms, each boasting walk-in closets and en-suite bathrooms. The walk-out basement offers versatility with an additional room ideal for an extra office or a bedroom. The main living room is a showstopper with floor-to-ceiling windows that flood the space with natural light. This 5-bedroom, 5-bathroom home is packed with five-star features, including Alexa-controlled lighting, and top-of-the-line kitchen appliances. Experience luxury living at its finest in this Heritage Hills gem. **Ask me about a no cost Temporary or Permanent Rate Buydown offered in Partnership with Collective Mortgage (Jen Sylva) when buyer closes their loan with her.** Contact me for a private showing today! 720-220-5601
- Type:
- Single Family
- Sq.Ft.:
- 1,664
- Status:
- Active
- Beds:
- 4
- Lot size:
- 0.29 Acres
- Year built:
- 1980
- Baths:
- 3.00
- MLS#:
- 6499515
- Subdivision:
- Acres Green
ADDITIONAL INFORMATION
Welcome to 11314 Hadar Dr., a charming home in Littleton, CO! This cozy 3-bedroom, 2-bathroom house offers comfortable living in an excellent location. The living room features large windows, bringing in plenty of natural light. The kitchen is well-equipped and offers ample counter space, perfect for meal preparation and gatherings. The bedrooms are spacious and provide a peaceful retreat for family members or guests. The primary bedroom has an en-suite bathroom for added convenience. The other two bedrooms share a well-maintained bathroom. Step outside to the huge 12,000sf backyard, where you'll find a great space for outdoor activities or simply relaxing on weekends. Located in a wonderful neighborhood, this home is close to local schools, parks, and shopping centers, making it an ideal choice for families.
- Type:
- Single Family
- Sq.Ft.:
- 6,558
- Status:
- Active
- Beds:
- 6
- Lot size:
- 0.27 Acres
- Year built:
- 2013
- Baths:
- 8.00
- MLS#:
- 5725339
- Subdivision:
- Heritage Hills
ADDITIONAL INFORMATION
Welcome to unparalleled luxury and spaciousness in this stunning two-story home built in 2013, boasting over 6500 square feet of open-concept living. Nestled in a gated and coveted neighborhood with access to two pools and tennis courts, this residence offers both elegance and functionality. Step into the heart of the home, where a gourmet kitchen awaits with KitchenAid appliances, quartz countertops, and ample storage. The main floor seamlessly flows for an entertainers dream with an open concept. This floor features a bedroom, office, two bathrooms, and convenient laundry room, providing ultimate main floor living. Upstairs, discover a sanctuary of comfort with vaulted ceilings in multiple rooms and a luxurious primary bedroom suite. The expansive ensuite bathroom features a large walk-in closet complete with a laundry shoot for added convenience. Each bedroom in this home features their own private ensuite. The finished basement with tall ceilings lives like a main floor, featuring a stylish bar and additional versatile spaces for living, sleeping and a bonus space for a flex space perfect for a work out room, craft room, or anything you can imagine! Outside, a sizable lot offers plenty of outdoor space for relaxation and recreation, complementing the community amenities perfectly. Don't miss the opportunity to make this one of a kind property your next home. Heritage Hills is calling - you must go!
$1,750,000
9111 E Lost Hill Trail Lone Tree, CO 80124
- Type:
- Single Family
- Sq.Ft.:
- 5,202
- Status:
- Active
- Beds:
- 5
- Lot size:
- 0.3 Acres
- Year built:
- 1999
- Baths:
- 5.00
- MLS#:
- 7378926
- Subdivision:
- Heritage Hills
ADDITIONAL INFORMATION
Welcome to this stunning 5-bedroom, 5-bathroom two-story home located in the highly sought-after neighborhood of Heritage Hills. This exquisite residence offers an array of luxurious features designed to provide the ultimate in comfort and style. As you step inside, you'll be greeted by high ceilings and an abundance of natural light streaming through the many windows, all adorned with elegant plantation shutters. The main floor boasts beautiful hardwood flooring throughout, adding warmth and sophistication to the living spaces. The heart of the home is the expansive kitchen, featuring granite countertops, a large island with breakfast bar seating, and ample cabinet space. This gourmet kitchen is perfect for both everyday meals and entertaining guests. The luxurious primary suite is a true retreat, complete with a cozy sitting room, dual vanities, a standalone tub, a tiled glass shower, and a spacious walk-in closet. Each additional bedroom is generously sized, ensuring comfort for family and guests alike. The fully finished basement is an entertainer's dream, featuring a full wet bar, a large flex space that can be used as a game room or home theater, and an extra bedroom for added convenience. Step outside to the open and private backyard, where you'll find a pergola over the patio, trees providing privacy, and a wraparound walkway leading to the curved driveway. The 4-car garage offers ample space for vehicles and storage. This exceptional home in Heritage Hills combines elegance, functionality, and luxury, making it the perfect place to create lasting memories. Don't miss the opportunity to make this 'your' dream home!
$1,175,000
7873 Sweet Water Road Lone Tree, CO 80124
- Type:
- Single Family
- Sq.Ft.:
- 5,155
- Status:
- Active
- Beds:
- 4
- Lot size:
- 0.16 Acres
- Year built:
- 1993
- Baths:
- 4.00
- MLS#:
- 2013136
- Subdivision:
- Lone Tree
ADDITIONAL INFORMATION
Experience the epitome of elegance, warmth, and beauty in this exquisite newly renovated and professionally landscaped residence. Upon entry, be welcomed by soaring 20-foot ceilings and a flood of natural light through expansive windows. A grand curved staircase leads to the serene upstairs bedrooms, connected by a dual vanity bathroom and a sophisticated office/library perfect for remote work or quiet relaxation. Designed with entertaining in mind, the home features a seamless flow from the impressive gourmet kitchen—complete with brand-new smart high-end appliances, quartz counters, and custom cabinetry—to an oversized deck, ideal for indoor-outdoor living. The finished walkout basement adds versatility with an extra bedroom, a beautifully renovated bathroom, and a kitchenette, perfect for hosting guests, multi-generational living, or enjoying snacks while relaxing in the grand entertainment area. Access to a hot tub and mature tree backyard retreat enhances the private oasis experience. Virtual staging showcases the functionality of all of the living spaces. Located in The Charter neighborhood, enjoy amenities such as The Cook Creek Pool, South Suburban Recreation Center, and nearby trails, with easy access to I-25, light rail, Park Meadows Mall, and Lone Tree Golf Club. Discover luxury & convenience in this move-in-ready home. Schedule your private showing today to experience the elegance and comfort of this remarkable residence.
Andrea Conner, Colorado License # ER.100067447, Xome Inc., License #EC100044283, [email protected], 844-400-9663, 750 State Highway 121 Bypass, Suite 100, Lewisville, TX 75067

The content relating to real estate for sale in this Web site comes in part from the Internet Data eXchange (“IDX”) program of METROLIST, INC., DBA RECOLORADO® Real estate listings held by brokers other than this broker are marked with the IDX Logo. This information is being provided for the consumers’ personal, non-commercial use and may not be used for any other purpose. All information subject to change and should be independently verified. © 2024 METROLIST, INC., DBA RECOLORADO® – All Rights Reserved Click Here to view Full REcolorado Disclaimer
Lone Tree Real Estate
The median home value in Lone Tree, CO is $638,000. This is higher than the county median home value of $487,900. The national median home value is $219,700. The average price of homes sold in Lone Tree, CO is $638,000. Approximately 55.36% of Lone Tree homes are owned, compared to 40.91% rented, while 3.73% are vacant. Lone Tree real estate listings include condos, townhomes, and single family homes for sale. Commercial properties are also available. If you see a property you’re interested in, contact a Lone Tree real estate agent to arrange a tour today!
Lone Tree, Colorado 80124 has a population of 13,430. Lone Tree 80124 is less family-centric than the surrounding county with 39.67% of the households containing married families with children. The county average for households married with children is 45.24%.
The median household income in Lone Tree, Colorado 80124 is $122,202. The median household income for the surrounding county is $111,154 compared to the national median of $57,652. The median age of people living in Lone Tree 80124 is 38.7 years.
Lone Tree Weather
The average high temperature in July is 86.2 degrees, with an average low temperature in January of 19 degrees. The average rainfall is approximately 18.4 inches per year, with 61.8 inches of snow per year.
