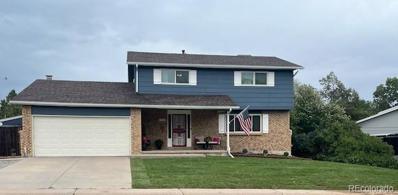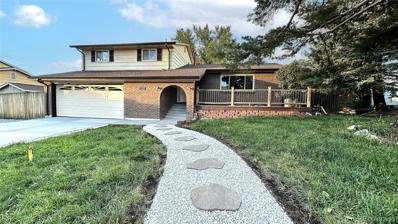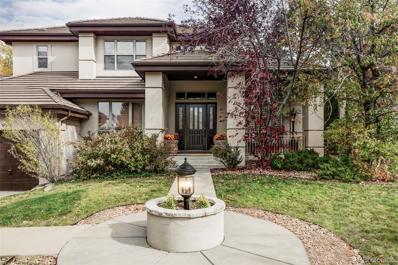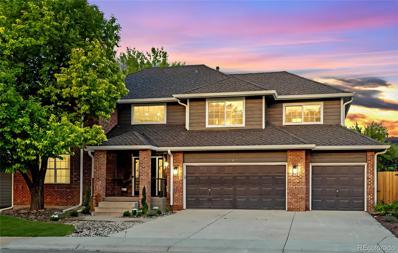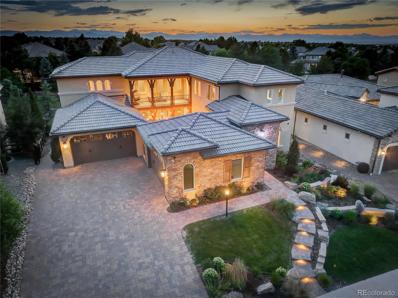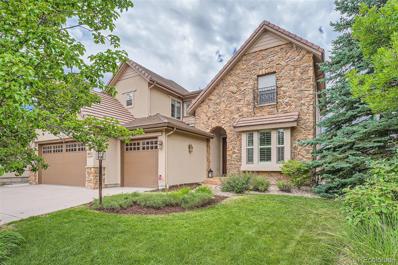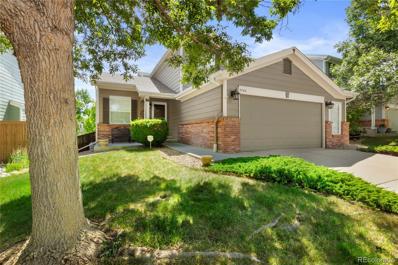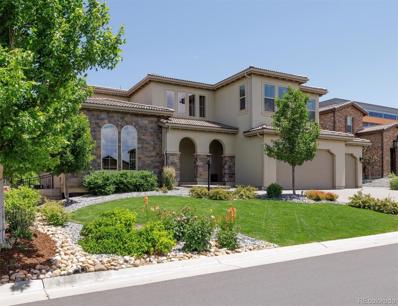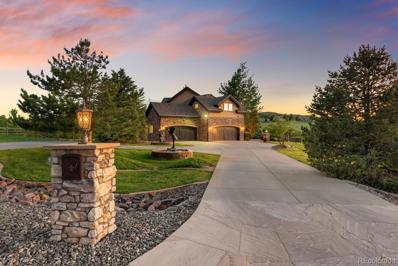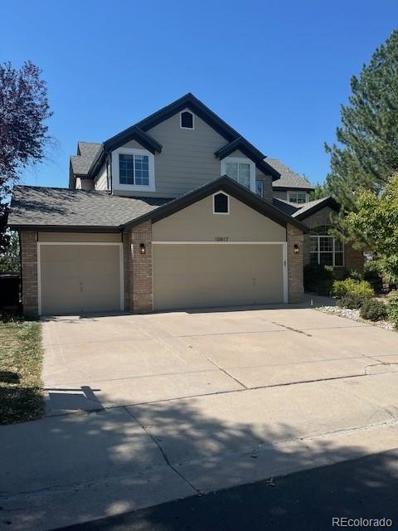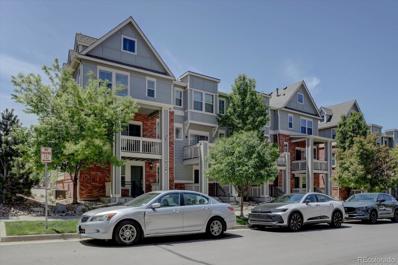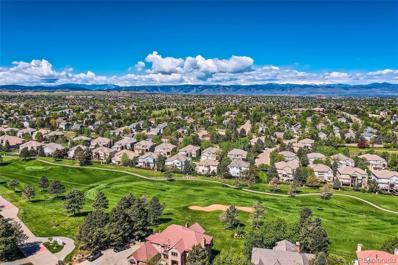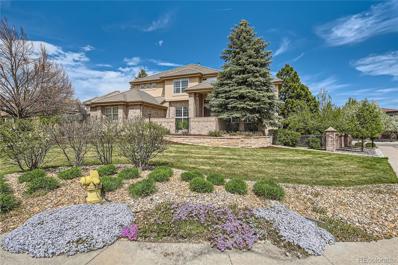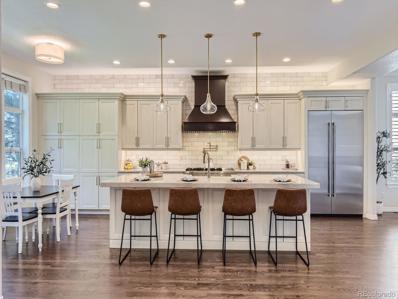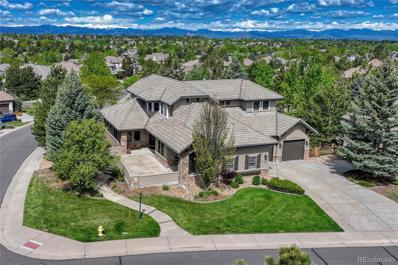Lone Tree CO Homes for Rent
- Type:
- Single Family
- Sq.Ft.:
- 2,772
- Status:
- Active
- Beds:
- 5
- Lot size:
- 0.18 Acres
- Year built:
- 1972
- Baths:
- 4.00
- MLS#:
- 1827450
- Subdivision:
- Acres Green
ADDITIONAL INFORMATION
New sod and rock are in and look fantastic! Douglas County is one of the safest places to live in Colorado! Nestled in the heart of Acres Green, this stunning 5-bedroom, 4-bathroom home epitomizes modern luxury and convenience. Situated near major highways, it offers easy access for commuting and a variety of nearby restaurants. Step inside to discover a spacious living room, ideal for entertaining or relaxing with family. The updated kitchen features black stainless steel appliances, plenty of cabinet space, and a cozy eat-in kitchen. The master suite is a private sanctuary with an updated en-suite 3/4 bathroom. The neighborhood of Acres Green is convenient, making it an ideal place to call home. Additional features include an attached garage, high-speed internet connectivity, ample storage throughout, and a convenient laundry area with washer and dryer included. Don't miss out on this exceptional opportunity to live in one of Lone Tree's most desirable neighborhoods. Schedule your private tour today and envision the lifestyle you've always dreamed of! New modern white kitchen sink with faucet 2024, new bathroom fixtures, vanities, and toilets on upper level 2024, new black contemporary ceiling fans 2024, new hall lights with dimmer 2024, new roof 2023, new insulation 2023, new white soft-close kitchen cabinets with pullouts and drawers 2023, new black stainless appliances 2021, and newer triple-pane windows 2017. Closed-circuit home security system with four cameras and monitor is included. Able to monitor online with an app. Updates will be complete before closing unless buyer wants a credit instead. This property qualifies for the Seller's Advantage Program. The program offers a 1% of loan amount lender credit towards Closing Costs, Pre-paids or Buy-down with no income limit. Call for details. The seller will provide a one-year family membership to the Lone Tree Recreation Center.
- Type:
- Single Family
- Sq.Ft.:
- 2,021
- Status:
- Active
- Beds:
- 5
- Lot size:
- 0.19 Acres
- Year built:
- 1978
- Baths:
- 4.00
- MLS#:
- 9011352
- Subdivision:
- Acres Green
ADDITIONAL INFORMATION
Why wait for a new home? This home is almost new! This fantastic single-family multi-level home is a gem within walking distance of Altair Park and sports fields, making it a prime location for relaxation and recreation. Here’s a detailed look at what this home has to offer: New AC and Furnace, new exterior and interior paint, new kitchen, new bathrooms, new garage floor and driveway, new deck, and new retaining wall. The roof was replaced in 2015 Too many updates to mention. Check out the amazing lighting features in the kitchen and the family room. The basement has a little kitchenette. This home blends functionality with style, offering a comfortable and spacious living environment. From its well-designed kitchen and cozy family room to its versatile bedrooms and inviting backyard, it’s perfect for everyday living and entertaining. This property is a must-see with recent updates and ample parking, including RV space. Schedule your showing to experience all that this wonderful home has to offer!
$1,650,000
9311 E Star Hill Trail Lone Tree, CO 80124
- Type:
- Single Family
- Sq.Ft.:
- 4,462
- Status:
- Active
- Beds:
- 5
- Lot size:
- 0.31 Acres
- Year built:
- 1999
- Baths:
- 5.00
- MLS#:
- 8688249
- Subdivision:
- Heritage Hills
ADDITIONAL INFORMATION
DON'T MISS OUT! MUST SEE! This is a rare lush and private lot in a cul-de-sac location! NEW CARPET, NEW PAINT, remodeling MOVE-IN Ready! *LOCATION AND THIS LOT ARE UNIQUE AND FABULOUS!* Welcome to your stunning oasis in Heritage Hills! This exquisite property offers the ultimate in privacy and entertainment potential. Imagine lounging by your saltwater pool, complete with a fountain and slide, or hosting guests in your own game room or private gym. The built-in BBQ grill and smoker set the stage for alfresco dining, while the cozy gas fire pit provides a perfect spot for evening relaxation. Upstairs, you'll find four spacious bedrooms, each boasting walk-in closets and en-suite bathrooms. The walk-out basement offers versatility with an additional room ideal for an extra office or a bedroom. The main living room is a showstopper with floor-to-ceiling windows that flood the space with natural light. This 5-bedroom, 5-bathroom home is packed with five-star features, including Alexa-controlled lighting, and top-of-the-line kitchen appliances. Experience luxury living at its finest in this Heritage Hills gem. **Ask me about a no cost Temporary or Permanent Rate Buydown offered in Partnership with preferred lender when buyer closes their loan with her.**
$1,175,000
7873 Sweet Water Road Lone Tree, CO 80124
- Type:
- Single Family
- Sq.Ft.:
- 5,155
- Status:
- Active
- Beds:
- 4
- Lot size:
- 0.16 Acres
- Year built:
- 1993
- Baths:
- 4.00
- MLS#:
- 2013136
- Subdivision:
- Lone Tree
ADDITIONAL INFORMATION
Experience the epitome of elegance, warmth, and beauty in this exquisite newly renovated and professionally landscaped residence. Upon entry, be welcomed by soaring 20-foot ceilings and a flood of natural light through expansive windows. A grand curved staircase leads to the serene upstairs bedrooms, connected by a dual vanity bathroom and a sophisticated office/library perfect for remote work or quiet relaxation. Designed with entertaining in mind, the home features a seamless flow from the impressive gourmet kitchen—complete with brand-new smart high-end appliances, quartz counters, and custom cabinetry—to an oversized deck, ideal for indoor-outdoor living. The finished walkout basement adds versatility with an extra bedroom, a beautifully renovated bathroom, and a kitchenette, perfect for hosting guests, multi-generational living, or enjoying snacks while relaxing in the grand entertainment area. Access to a hot tub and mature tree backyard retreat enhances the private oasis experience. Virtual staging showcases the functionality of all of the living spaces. Located in The Charter neighborhood, enjoy amenities such as The Cook Creek Pool, South Suburban Recreation Center, and nearby trails, with easy access to I-25, light rail, Park Meadows Mall, and Lone Tree Golf Club. Discover luxury & convenience in this move-in-ready home. Schedule your private showing today to experience the elegance and comfort of this remarkable residence.
$2,175,000
9383 Vista Hill Lane Lone Tree, CO 80124
Open House:
Sunday, 11/17 12:00-4:00PM
- Type:
- Single Family
- Sq.Ft.:
- 6,161
- Status:
- Active
- Beds:
- 5
- Lot size:
- 0.25 Acres
- Year built:
- 2016
- Baths:
- 7.00
- MLS#:
- 5745208
- Subdivision:
- Heritage Hills
ADDITIONAL INFORMATION
Welcome to the prestigious gated community of Heritage Hills, where luxury meets tranquility. This exquisite home offers an unrivaled living experience with its multiple outdoor living areas, including the enchanting dropped interior courtyard with a captivating fireplace, perfect for cozy evenings under the stars. Step inside and be greeted by the timeless allure of fully refinished hickory hardwood floors that seamlessly flow throughout the home, creating an ambiance of warmth and elegance. The fresh interior paint adds a touch of modernity while complementing the classic architectural details. The heart of the home, the kitchen, is a culinary masterpiece, boasting top-of-the-line appliances, custom cabinetry, and a spacious island, making it an ideal space for both intimate family dinners and lavish entertaining. The primary suite is a private sanctuary, offering a serene retreat with its spa-like 5-piece bathroom and a private balcony to enjoy your Colorado sunsets. Additional bedrooms provide ample space for family and guests, each thoughtfully designed for comfort, style and their own full bathrooms. Outdoors, the meticulously landscaped grounds provide a picturesque backdrop for relaxation and entertainment. Whether it's enjoying a morning coffee on the back deck or hosting al fresco gatherings in the sprawling, covered, interior courtyard deck, this home offers an array of outdoor experiences to suit every occasion. Located in the esteemed Heritage Hills community, residents enjoy access to exclusive amenities and a sense of security within this gated enclave. With its unparalleled combination of luxury, comfort, and privacy, this home embodies the epitome of sophisticated living. Don't miss the opportunity to make this exceptional residence your own and experience the unparalleled lifestyle it has to offer. Welcome home to Heritage Hills.
$1,360,000
9850 Sunset Hill Circle Lone Tree, CO 80124
- Type:
- Single Family
- Sq.Ft.:
- 4,407
- Status:
- Active
- Beds:
- 4
- Lot size:
- 0.18 Acres
- Year built:
- 2005
- Baths:
- 4.00
- MLS#:
- 6614228
- Subdivision:
- Heritage Hills
ADDITIONAL INFORMATION
This luxurious semi-custom home situated in the Hillside in Heritage Hills, Beautiful Mountain View, is a must purchase. Nearly 20-foot high entry and living room ceiling give a great feeling of no boundaries. Kitchen boasts custom cabinets, Viking built-in refrigerator and microwave, hot water dispenser, pull out pantry shelves, large slab granite island, butler's pantry with wine refrigerator. This leads into the spacious dining room, big enough for any occasion. Main level also has private office, double sided fireplace, and extra bonus room behind the fireplace. Upstairs includes the primary bedroom with separate walk-in closets with full California closet type modules. Bath has separate vanities, very nice 3 head shower and jetted tub. On the opposite side of the upstairs are 2 large bedrooms with a Jack & Jill bath. Walk-out basement has wet bar with refrigerator, ice maker, and island, lower level also includes pool table, media and surround sound speakers that are included. Fully insulated private bedroom for a great night's sleep and a bath to die for. 3 car garage also has beautiful built-in storage and epoxy floor.
- Type:
- Single Family
- Sq.Ft.:
- 3,015
- Status:
- Active
- Beds:
- 3
- Lot size:
- 0.13 Acres
- Year built:
- 2000
- Baths:
- 3.00
- MLS#:
- 3253001
- Subdivision:
- Wildcat Ridge
ADDITIONAL INFORMATION
Prepare to feel at home in this 3 bedroom, 2.5 bathroom, two-story home with a walk-out basement, located in the peaceful Wildcat Ridge neighborhood of Lone Tree. The neighborhood features a community pool, great Douglas County Schools, and close to shopping and entertainment. Test out new recipes in an updated gourmet kitchen with newer cabinets, solid surface counters, stainless steel appliances with an attached, large, low maintenance composite deck for all of your outdoor entertaining. You'll find hardwood floors in the kitchen and family room with a new, designer stone gas fireplace surround. The spacious primary bedroom with an updated ensuite five-piece primary bath creates a wonderful oasis for self-care. Additionally, on the upper level are two secondary bedrooms with a shared full bathroom. In the finished walkout basement you'll find an open layout with room for a 4th bedroom and a 4th bathroom. Feel like getting out and exploring? The Lone Tree Arts Center is an 10 minute drive away. Grab breakfast at Snooze Eatery and pick up a new book at the Lone Tree Library. Bike 14 minutes to the Bluffs Regional Park and Trail and take in views of the Denver skyline. Sky Ridge Hospital is only a 13 minute drive away. This home is where elbow space meets convenience, without sacrificing proximity to dining and shopping. New roof just installed.
- Type:
- Single Family
- Sq.Ft.:
- 4,328
- Status:
- Active
- Beds:
- 3
- Lot size:
- 0.25 Acres
- Year built:
- 2020
- Baths:
- 3.00
- MLS#:
- 9059651
- Subdivision:
- Heritage Hills
ADDITIONAL INFORMATION
Newer home meticulously maintained with 4 car garage and a spacious private backyard! This open concept offers modern finishes, hardwood flooring, 9ft ceilings and room for expansion in the basement. Incredible chefs kitchen with lovely quartz countertops, upgraded Kitchen Aid appliances, butlers pantry and 9ft. island seamlessly connecting to a full dining area and a cozy living room with tiled fireplace wall. The main level includes a large vaulted study plus an additional versatile bonus room - could be main floor bedroom, 2nd office, playroom or whatever fits your needs. Upstairs, the primary suite offers a luxurious bath and a massive custom closet with laundry access along with 2 additional bedrooms (fyi- both measure about 12 x 10.5) with partial mountain views, and a bonus area/sitting room that could be easily be a 4th bedroom. The basement includes a finished work-out room and plenty of unfinished space to design more rooms if desired. This property has the garage of your dreams! Oversized 4 car tandem completely finished, heated, epoxy floor, led lighting and more! The stone and stucco exterior is freshly painted and has a concrete tile roof and paver driveway, for outstanding curb appeal. This fantastic lot has mature trees and a fenced backyard with covered patio and extra privacy closure. One of the last quiet lots in Heritage Hills with no neighbors behind you. The private backyard backs up to a medical center parking lot that is quiet and empty in the evenings and weekends, and the landscaping and brick privacy wall shield the parking lot from any view from the house. This excellent location is ideal as it is close to I-25 and 470 for an easy commute, and light rail is only a couple minutes away. This property is clean and completely ready for move-in! Exclusive Heritage Hills offers pools, playground, clubhouse, tennis, community events and more. Low HOA dues because the neighborhood amenities are included in the Metro District tax.
$4,500,000
10385 Grande Vista Court Lone Tree, CO 80124
- Type:
- Single Family
- Sq.Ft.:
- 10,835
- Status:
- Active
- Beds:
- 6
- Lot size:
- 4.26 Acres
- Year built:
- 2007
- Baths:
- 11.00
- MLS#:
- 1795416
- Subdivision:
- Macarthur Ranch
ADDITIONAL INFORMATION
This MacArthur Ranch estate is perfectly situated on 4.26 acres with mountain views and lots of privacy. As soon as you step through the front door, you’ll feel the warm and inviting atmosphere. This unique property boasts a grand entry with a curved staircase & rustic woodwork, radiating charm and elegance. The main level features a spacious living area with wood floors, a bright updated kitchen, two offices (one featuring a private library with a cozy fireplace), & several French doors leading to a large wrap-around back porch. Here, you’ll find a fireplace sitting area with breathtaking mountain views & a built-in grill just off the kitchen. A spiral staircase takes you to your private outdoor oasis, featuring an expansive paver patio, stunning pool with water & fire bowl features, a slide, & a large fire pit area overlooking the meadow & mountains. Upstairs, the primary suite is a true sanctuary with a sitting area, fireplace, French doors to a private deck, & stunning mountain views. There are three additional bedrooms, each with en suite bathrooms & ample closet space, plus a loft area connecting them. This home is perfect for multi-generational living with a unique multi-generational/nanny floor plan. The second home includes an office, sitting room, full kitchen, bedrooms, & two bathrooms. Enjoy a private retreat with a humidor room & a pub-style bar, adjoining a hot tub massage room that opens to the expansive paver patio and pool deck. The walk-out basement offers an additional great room with a wet bar, wine cellar, home theatre, poker room, pool table, & space for a large home gym. With an attached 5-car garage & a detached oversized 2-car garage with a loft and workshop, there’s plenty of room for all your toys. Located in the hidden gem neighborhood of MacArthur Ranch, you’ll enjoy country living just minutes from shopping, dining, Centennial Airport, & more. Surround yourself with peace, tranquility, and trails perfect for hiking, biking, & walking.
$875,000
10417 Lions Path Lone Tree, CO 80124
- Type:
- Single Family
- Sq.Ft.:
- 4,184
- Status:
- Active
- Beds:
- 5
- Lot size:
- 0.21 Acres
- Year built:
- 1996
- Baths:
- 4.00
- MLS#:
- 8144143
- Subdivision:
- Wildcat Ridge
ADDITIONAL INFORMATION
Back on the Market - With New Roof, Gutters and Exterior Paint just completed on this beautiful home. Substantial Price Reduction, Discover your dream home in the highly sought-after Wildcat Ridge neighborhood! This spacious 5-bedroom, 4-bathroom home is ideally situated on a picturesque street with breathtaking mountain views. Enjoy exclusive access to the neighborhood's private pool and park, with walking and biking trails making it a perfect community for families and outdoor enthusiasts. Upon entering you a greeted with a beautiful spiral staircase which leads to the upper level featuring four generously sized bedrooms, including a luxurious master suite complete with a large walk-in closet and an en-suite bathroom. The other three bedrooms share a full bath, providing ample space for family or guests. On the main level, the open floor plan seamlessly connects the family room to the modern kitchen, perfect for entertaining. The main floor also includes a formal dining room, living room, and a versatile office that can double as a sixth bedroom if needed. Step outside to a spacious deck overlooking a mature, tree-lined lawn that offers privacy and tranquility including a dedicated area for bees and a natural environment that enhances the backyards serene atmosphere. The walkout lower level is a versatile space with brand new carpet that includes a bedroom, a large open area, a bar area and a three-quarter bath. A fully equipped kitchenette with all appliances including a second washer and dryer. Ideal for multigenerational living or Rental Income Potential. New Roof, Gutters and Exterior Paint all Brand New as of September 2024. This well-maintained home boasts numerous recent updates. Additionally the home features Leased Solar panels to help reduce energy bills, making it an eco friendly and cost-effective choice. Great opportunity to own this beautiful home in a fantastic neighborhood - with an added bonus of great neighbors.
- Type:
- Townhouse
- Sq.Ft.:
- 1,369
- Status:
- Active
- Beds:
- 2
- Lot size:
- 0.03 Acres
- Year built:
- 2012
- Baths:
- 3.00
- MLS#:
- 1678580
- Subdivision:
- Ridgegate
ADDITIONAL INFORMATION
Welcome to this charming 2-bedroom, 2.5-bathroom home, ideally situated in a convenient location. With new vinyl flooring and paint throughout, this residence offers a fresh, modern feel. The open-concept living area is perfect for relaxation and entertaining, leading seamlessly into a well-appointed kitchen with updated appliances. Both bedrooms are spacious and filled with natural light, providing a serene retreat. The primary suite includes an en-suite bathroom for added privacy and comfort. The second bedroom is perfect for guests or a home office. Enjoy the low HOA fees and the benefits of a friendly, well-maintained community. This home is just minutes away from shopping, dining, parks, and excellent schools, making it the perfect location for a vibrant lifestyle. Don't miss out on this fantastic opportunity to own a beautiful home in a sought-after area. Schedule your viewing today!
$1,650,000
8332 Augusta Place Lone Tree, CO 80124
- Type:
- Single Family
- Sq.Ft.:
- 4,260
- Status:
- Active
- Beds:
- 4
- Lot size:
- 0.43 Acres
- Year built:
- 1987
- Baths:
- 6.00
- MLS#:
- 5556647
- Subdivision:
- Heritage Estates
ADDITIONAL INFORMATION
Rare opportunity for a main floor Primary bedroom in gated Heritage Estates* Located on a peaceful, beautifully landscaped interior lot *Custom home with a dynamic floor plan by Johnson builders and former Street of Dreams Parade of Homes* Circular driveway *Magnificent Entry *Extended Acacia real hardwood floors *Stunning vaulted great room with stone surround and gas fireplace *Main floor office with built-ins *Extensive use of Marble and Leaded glass throughout *Stone kitchen counters, stainless appliances except cooktop *Walk-in pantry *Large laundry room with cabinets and sink *Washer and Dryer Included *Three roomy en-suite bedrooms upstairs *Security System *Intercom *Concrete tile roof and newer gutters *Oversized 3 car garage *Private enclosed patio off primary bedroom *Easy access to Skyridge Hospital, Lone Tree Arts Center, the library, Park Meadows mall, dining and shopping, Bluffs Regional Park trail system with a 3 mile loop, Lone Tree recreation center, tennis, golf, swimming, Light rail, I-25, 470 and more *This is a home you don't want to miss! VA ASSUMABLE Loan. Some photo's are virtually staged.
- Type:
- Single Family
- Sq.Ft.:
- 5,497
- Status:
- Active
- Beds:
- 5
- Lot size:
- 0.31 Acres
- Year built:
- 2001
- Baths:
- 5.00
- MLS#:
- 7443285
- Subdivision:
- Heritage Hills
ADDITIONAL INFORMATION
Welcome to the exclusive Heritage Hills community offering an exceptional lifestyle experience. This 5 bedroom, 5 bath home with high ceilings showcases great, natural light creating a spacious feel throughout the home. This property sits on a corner-lot with beautiful, mature trees. Walkout basement includes amenities such as a movie theatre, playroom, gym, steam shower and multiple spaces for retreat and relaxation. Gated community provides security as well as entertainment. Enjoy 4th of July parade, Easter egg hunt, tennis, pool, and graduation parties in the clubhouse. Overall, this classic home and its community provide a balanced lifestyle with a mix of comfort, luxury, and community activities.
$1,419,000
10179 Longview Drive Lone Tree, CO 80124
- Type:
- Single Family
- Sq.Ft.:
- 6,638
- Status:
- Active
- Beds:
- 6
- Lot size:
- 0.2 Acres
- Year built:
- 1999
- Baths:
- 5.00
- MLS#:
- 6871043
- Subdivision:
- Carriage Club
ADDITIONAL INFORMATION
** Home appraised and inspection already completed! This beautiful home is nestled in a sought-after community known for its abundant walking trails and amazing location! This 6 bedroom, 5 bathroom home offers luxury living and modern convenience with a fully remodeled interior that is move-in ready. Upon entry, you are greeted with tasteful upgrades throughout. The spacious open floor plan seamlessly blends living, dining, and kitchen areas, creating an ideal environment for both casual living and hosting. The heart of the home lies in its high-end chef's kitchen, featuring top-of-the-line JennAir appliances including a 48" 6 burner range plus griddle, 48" sub-zero refrigerator, pot filler, quartzite countertops, and new custom cabinetry. The master suite features a top of the line steam shower complete with chromotherapy, soaking tub, two vanities, and two walk in closets. With five additional bedrooms, including 3 more upstairs, well-appointed bathrooms, and a main floor office, there's plenty of space for family and guests to feel at home. Don't miss the mother-in-law suite in the fully finished basement, including a kitchen to entertain! The backyard is private thanks to mature trees and backs to open space providing beautiful views of sunsets. Not to be overlooked is the huge, maintained greenbelt located across the street that is perfect for running around with kids and dogs alike. Need more space to roam? The 235 acre Bluffs Regional Park trailhead is at the end of the street! Conveniently located near schools, shopping, and dining, this is more than just a home – it's a lifestyle. Don't miss your chance to experience the epitome of luxury living in this exceptional residence. Schedule your private showing today and prepare to fall in love!
Open House:
Sunday, 11/17 12:00-3:00PM
- Type:
- Single Family
- Sq.Ft.:
- 5,011
- Status:
- Active
- Beds:
- 5
- Lot size:
- 0.31 Acres
- Year built:
- 2002
- Baths:
- 6.00
- MLS#:
- 5992854
- Subdivision:
- Heritage Hills
ADDITIONAL INFORMATION
Large, corner lot with the Colorado feel of mature pine trees, professional low-maintenance hardscaping and private fenced-in yard in the desirable Heritage Hills neighborhood! The gated front entrance courtyard, with built-in grill and plenty of seating space, welcomes you to this home and is one of the 3 outdoor living spaces this beautiful 5,500+ sq ft house has to offer! You'll walk into a foyer with cherry wood floors and immediately notice the high ceilings, oversized windows, natural wood trim, stone fireplace and beautiful, custom, floating staircase. The large eat-in kitchen has granite countertops with plenty of seating, high-end stainless steel appliances with large gas range and hood, desk area and pantry. The desirable main floor primary bedroom has its own entry foyer, sitting area with fireplace, luxurious bathroom with jetted tub and quartz surround and custom closet with center island. The primary closet is attached to the laundry room for convenience, which also has a laundry chute from upstairs. The main floor also has a spacious dining room space and an office with fireplace and mountain views. The second floor has a loft, guest suite with private, full bathroom and walk-in closet, plus 2 additional secondary bedrooms, each with private vanity and connecting bathroom. The finished walkout basement includes a large rec space with 9 ft ceilings, gas fireplace, wet bar, a half bathroom, theater/media room and a guest bedroom with private bathroom. Tons of closet and basement storage space. Custom window coverings throughout. Oversized, finished garage with coated flooring and room for a workshop with included shelving. New exterior paint in 2023. Newer water heaters. Enjoy 2 community centers in Heritage Hills, with pools, tennis and pickle ball courts and playgrounds. Easy access to I-25 and 470, close proximity to Park Meadows and the Denver Tech Center, just a short drive to Downtown and walking distance to shops and restaurants!
Andrea Conner, Colorado License # ER.100067447, Xome Inc., License #EC100044283, [email protected], 844-400-9663, 750 State Highway 121 Bypass, Suite 100, Lewisville, TX 75067

The content relating to real estate for sale in this Web site comes in part from the Internet Data eXchange (“IDX”) program of METROLIST, INC., DBA RECOLORADO® Real estate listings held by brokers other than this broker are marked with the IDX Logo. This information is being provided for the consumers’ personal, non-commercial use and may not be used for any other purpose. All information subject to change and should be independently verified. © 2024 METROLIST, INC., DBA RECOLORADO® – All Rights Reserved Click Here to view Full REcolorado Disclaimer
Lone Tree Real Estate
The median home value in Lone Tree, CO is $883,700. This is higher than the county median home value of $722,400. The national median home value is $338,100. The average price of homes sold in Lone Tree, CO is $883,700. Approximately 55.36% of Lone Tree homes are owned, compared to 39% rented, while 5.64% are vacant. Lone Tree real estate listings include condos, townhomes, and single family homes for sale. Commercial properties are also available. If you see a property you’re interested in, contact a Lone Tree real estate agent to arrange a tour today!
Lone Tree, Colorado 80124 has a population of 13,701. Lone Tree 80124 is less family-centric than the surrounding county with 40.06% of the households containing married families with children. The county average for households married with children is 42.97%.
The median household income in Lone Tree, Colorado 80124 is $113,653. The median household income for the surrounding county is $127,443 compared to the national median of $69,021. The median age of people living in Lone Tree 80124 is 41.2 years.
Lone Tree Weather
The average high temperature in July is 87.2 degrees, with an average low temperature in January of 17.2 degrees. The average rainfall is approximately 18 inches per year, with 78 inches of snow per year.
