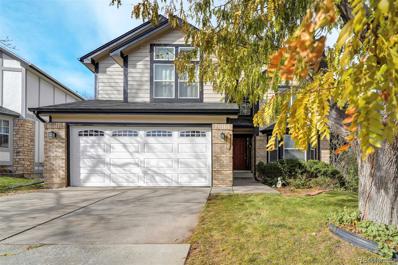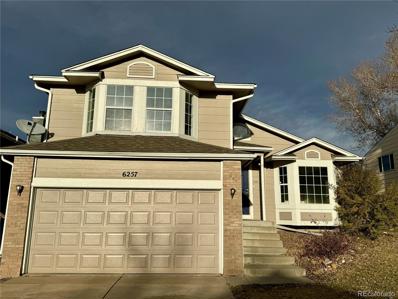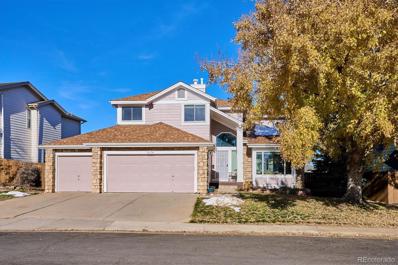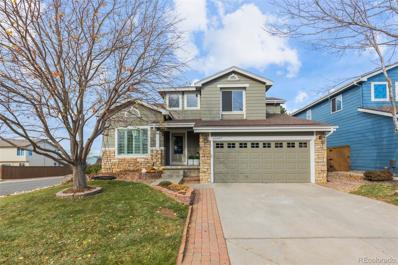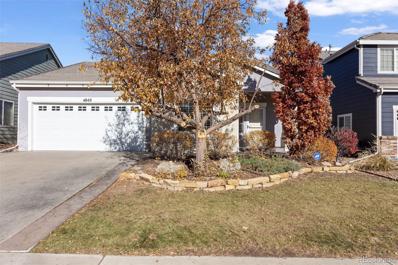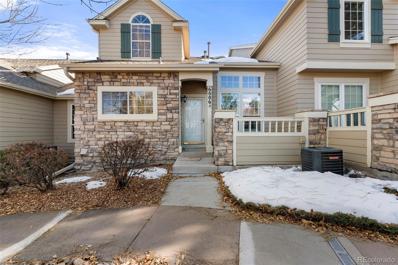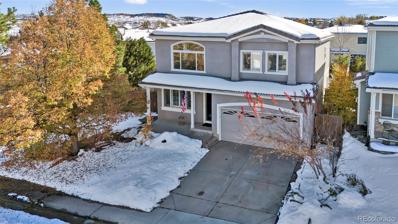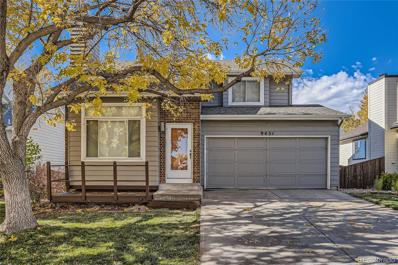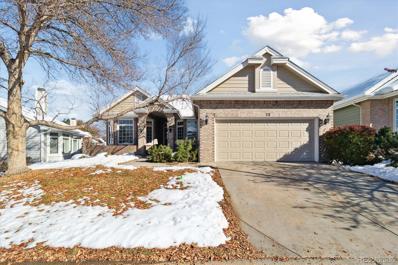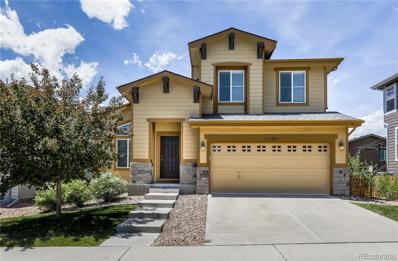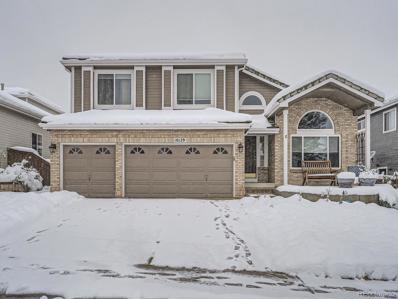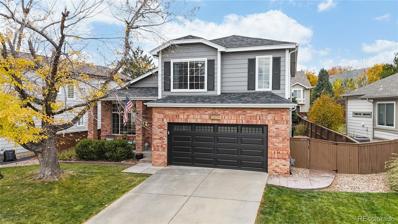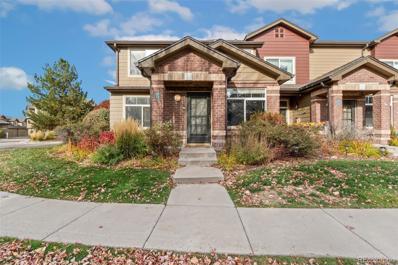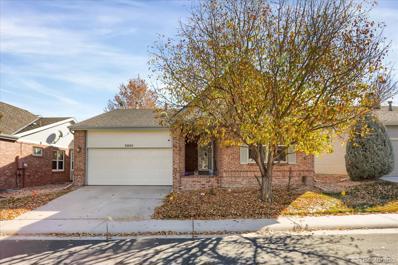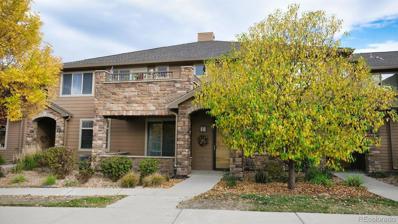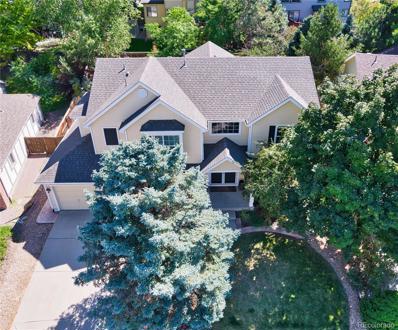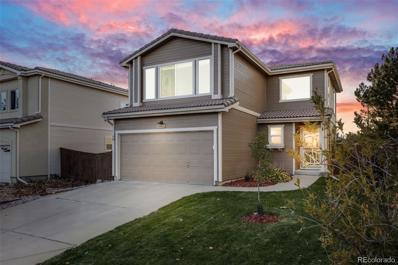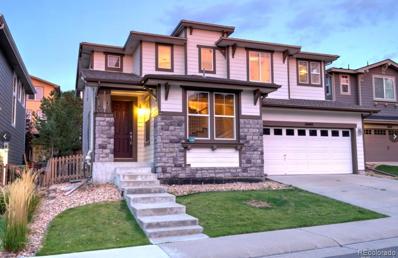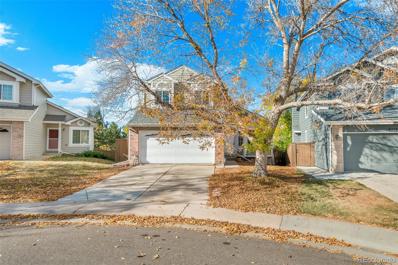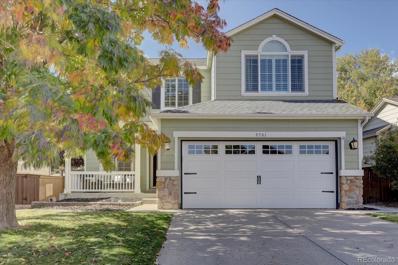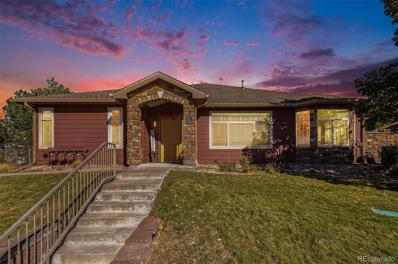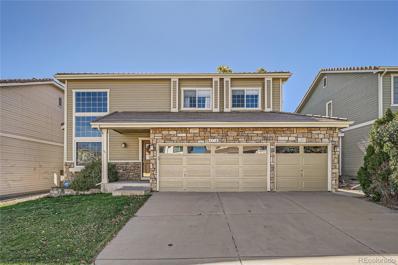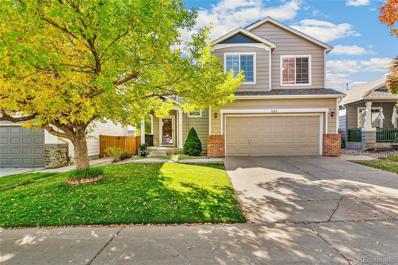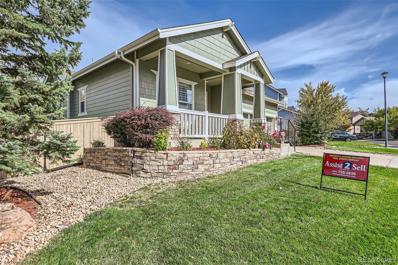Littleton CO Homes for Rent
The median home value in Littleton, CO is $615,950.
This is
higher than
the county median home value of $500,800.
The national median home value is $338,100.
The average price of homes sold in Littleton, CO is $615,950.
Approximately 56.65% of Littleton homes are owned,
compared to 38.24% rented, while
5.11% are vacant.
Littleton real estate listings include condos, townhomes, and single family homes for sale.
Commercial properties are also available.
If you see a property you’re interested in, contact a Littleton real estate agent to arrange a tour today!
- Type:
- Single Family
- Sq.Ft.:
- 3,382
- Status:
- NEW LISTING
- Beds:
- 5
- Lot size:
- 0.13 Acres
- Year built:
- 1989
- Baths:
- 4.00
- MLS#:
- 9904457
- Subdivision:
- Eastridge
ADDITIONAL INFORMATION
Welcome to your new home with over 3440 square feet of living space, situated on a quiet cul-de-sac. An open, flowing floorplan with living, dining and family room all on the main floor. Plus there's a main level office or 5th bedroom with French doors. Soaring high ceilings with a two-level brick fireplace invites you to relax in the living room bathed in natural light. The eat-in kitchen with an island has plenty of storage space with ample cabinets, counters and an island. All appliances are included, also the washer & dryer. There's a well-built deck off the kitchen in the back yard that allows you to grill just outside the sliding glass door. On the upper level there is plenty of space with three bedrooms and two full bathrooms. The oversized primary bedroom will dazzle with its vaulted ceilings and abundant space. The en-suite bathroom has a spacious 5-piece layout plus a separate dressing table area to get ready. The primary room features a massive walk-in closet and open linen shelving in the bathroom. The other two bedrooms on the upper level are private and have direct access to a full bathroom with tub/shower combo. The walkout basement is finished with an XL recreation room area, bedroom, bathroom, and storage room. The mature yard is large and private - ready for long summer nights of enjoying the outdoors. Owned Tesla solar panels, newer roof, gutters, windows, and exterior & interior paint. Easy access to miles of rec paths, parks and the rec centers - all maintained by the HOA and included in the HOA dues. Easy access to shopping, dining and entertainment. Award-winning Douglas County Schools.
- Type:
- Single Family
- Sq.Ft.:
- 1,417
- Status:
- NEW LISTING
- Beds:
- 3
- Lot size:
- 0.11 Acres
- Year built:
- 1991
- Baths:
- 3.00
- MLS#:
- 3053153
- Subdivision:
- Highlands Ranch Eastridge
ADDITIONAL INFORMATION
Welcome to East Ridge, located in Highlands Ranch, set against the scenic Rocky Mountain foothills, the Eastridge neighborhood provides an appealing blend of small-town atmosphere, natural beauty and big-city amenities, expansive parks, and beautiful, well-maintained neighborhoods. Close to several trials and parks, perfect for those who love the outdoors. This delightful home is move-in ready with fresh new carpet and paint throughout, offering a bright and open floor plan with abundant natural light from skylights on the main level. The lower level features a cozy fireplace, perfect for relaxing on chilly Colorado nights. Upstairs, you'll find a spacious primary suite with a private full bathroom, plus two additional bedrooms that are versatile enough for use as a home office, guest rooms, or additional living space. Don’t miss your chance to make this charming home yours!
- Type:
- Single Family
- Sq.Ft.:
- 2,997
- Status:
- NEW LISTING
- Beds:
- 6
- Lot size:
- 0.14 Acres
- Year built:
- 1991
- Baths:
- 4.00
- MLS#:
- 1593195
- Subdivision:
- Eastridge
ADDITIONAL INFORMATION
This gorgeous Highlands Ranch home has it all! Boasting 6 bedrooms, 4 baths, a 3-car garage, curb appeal galore and a park-like backyard! You’ll appreciate the soaring two-story entryway, vaulted ceilings in living room, gas fireplace in family room with built-ins, beautifully remodeled kitchen with ample counter space, Bosch Appliances, soft close and roll out cabinetry, kitchen island, bay window with eat-in area and the best part – floor to ceiling designer cabinetry - a place for everything! Host holiday gatherings in the spacious formal dining area off the kitchen, with overflow space in the living room with a bay window. Laundry and partial mudroom on the main floor! The upstairs consists of 4 bedrooms, including a spacious Owner's Suite with sitting/exercise area, bay window, and vaults. Luxurious primary bath recently remodeled with freestanding tub, shower, and custom vanity, and a walk-in closet with Elfa system. The secondary bedrooms are well sized, and are accompanied by a double vanity bath. Downstairs, you’ll find a fully finished basement, including a second family room with speakers for surround sound, and plenty of room to spread out. There are two more bedrooms, an additional bathroom, and a large storage room. Outside there is a motorized, retractable awning over the fantastic Trex deck, and is the perfect spot to take in the lovely, manicured backyard with many mature trees. Ring alarm system with keypads, water/freeze alarms, cameras, motion and window/door contact sensors throughout the home. Southwest exposure makes wintertime snow melt quickly. Trex front porch. This is a loved and cared for home with newer windows, a new roof in 2021, carpet in 2022, new exterior paint 2024, radon mitigation, new flooring in some areas, newer chandeliers in the dining room and entry. Minutes from shopping, parks, hiking trails, and highlands ranch rec centers, this location and home couldn’t get any better! Schedule your tour today!
- Type:
- Single Family
- Sq.Ft.:
- 2,785
- Status:
- NEW LISTING
- Beds:
- 5
- Lot size:
- 0.14 Acres
- Year built:
- 1996
- Baths:
- 4.00
- MLS#:
- 7127562
- Subdivision:
- Eastridge
ADDITIONAL INFORMATION
Discover your dream home in the heart of Highlands Ranch! This stunning 5-bedroom, 4-bathroom residence boasts an abundance of gorgeous natural light that fills every corner, creating a warm and inviting atmosphere. The generously sized kitchen is perfect for culinary enthusiasts and entertaining guests, while the finished basement offers additional space for recreation or relaxation. Situated on a quiet corner lot with minimal through traffic, you'll enjoy peace and privacy, along with convenient trail access just around the corner for outdoor adventures. With an unbeatable location, this home is a must-see! Don't miss your chance to make it yours!
- Type:
- Single Family
- Sq.Ft.:
- 1,285
- Status:
- NEW LISTING
- Beds:
- 3
- Lot size:
- 0.12 Acres
- Year built:
- 1999
- Baths:
- 2.00
- MLS#:
- 4842061
- Subdivision:
- Highlands Ranch
ADDITIONAL INFORMATION
This charming 3-bedroom ranch-style home (one bedroom has been beautifully upgraded to a modern office) offers 2 full bathrooms and an inviting private backyard, making it the perfect retreat. Recently remodeled, the home features stunning slate flooring, a gourmet kitchen with high-end stainless-steel appliances, custom cabinetry, granite countertops, and a sleek stainless steel vent hood. The second bathroom boasts elegant tilework, and the master bedroom opens directly to a serene backyard patio with flagstone accents, ideal for relaxing or entertaining. Located in the highly sought-after Highlands Ranch community, this home provides access to incredible amenities, including miles of scenic backcountry trails for cycling, hiking, mountain biking, snowshoeing, and running. With several state-of-the-art recreation centers offering diverse programs for both kids and adults, you’ll never run out of activities to enjoy. Conveniently situated near grocery stores and top-rated restaurants, this home is also part of the renowned Douglas County School District, one of the best in the nation. This is Colorado living at its finest!
- Type:
- Townhouse
- Sq.Ft.:
- 2,423
- Status:
- NEW LISTING
- Beds:
- 3
- Year built:
- 1996
- Baths:
- 4.00
- MLS#:
- 7344956
- Subdivision:
- Eastridge
ADDITIONAL INFORMATION
NEWLY UPDATED! This home is priced to go! New furnace, paint, light fixtures, basement shower, and vanity mirrors in all bathrooms. Located in the heart of Highlands Ranch, this home conveniently located off C470 and University. Upon entering the home through the private patio facing Highland Heritage Park, you enter a living room area with a fireplace and lofty vaulted ceiling with a plenty of natural light from skylight windows. Staying on the main floor, there is a cozy and hospitable dining area leading into the kitchen with plentiful cabinetry. The staircase guides you to a loft area with potential for use as a home office or fitness area between the primary bedroom and secondary bedroom. The primary bedroom features high ceilings and a primary bath with a double vanity, shower, and bath tub. The basement is finished with an additional room and living area made for movie nights! Optimally located near Douglas county public schools, parks, recreation centers, open space trails, dog parks, restaurants, and shops - all necessities are in close proximity! Residents enjoy easy access to C470 and I25. Open House 11/23/2024 @ 11am - 3pm. Taking offers beginning 12/1/2024.
- Type:
- Single Family
- Sq.Ft.:
- 2,437
- Status:
- Active
- Beds:
- 3
- Lot size:
- 0.14 Acres
- Year built:
- 1999
- Baths:
- 4.00
- MLS#:
- 8623957
- Subdivision:
- Highlands Ranch Southridge
ADDITIONAL INFORMATION
Welcome to this dream home in the heart of Highlands Ranch, CO! Nestled on one of the area’s larger lots, this elegant property blends sophistication and comfort throughout. With 3 beds, 3,5 baths and a large loft, this home offers plenty of space for both daily living and entertaining. Step into the main level’s open-concept layout, where an expansive kitchen awaits with granite countertops, ample cabinet space, a large island, and sleek newer appliances. The kitchen conveniently opens to the dining and living room areas, creating a seamless flow throughout the main floor. Main floor also features a large seating room with a cozy fireplace and lots of charm! Fresh interior and exterior paint bring a vibrant, clean feel, complemented by freshly refinished hardwood floors, lots of natural light and plantation shutters throughout the main floor. Upstairs, a versatile loft space is full of natural light and is ideal for use as an office, media room, etc. The primary suite is a luxurious retreat with large windows and lots of natural light, dual sinks in the full bathroom and a generous walk-in closet. Two additional bedrooms and a full bath complete the upper level. The finished basement extends the living space, featuring a flexible bonus room, additional bathroom, and a convenient laundry area with storage. New furnace and AC installed in 2021! Outside, enjoy a fully fenced private backyard with concrete patio and remote-controlled retractable awning for shaded relaxation and enjoyable time outside. Additionally, a large side yard for those looking for more space or love gardening. Being part of the HRCA will give you access to 4 recreation centers w/multiple pools, tennis courts, fitness centers, etc. You will be close to numerous parks, playgrounds, countless trails, highly rated restaurants and Shopping Centers, and Easy Access to C-470 and I-25! All of the above makes this home a great opportunity for an active lifestyle in a highly desirable community!
- Type:
- Single Family
- Sq.Ft.:
- 1,848
- Status:
- Active
- Beds:
- 3
- Lot size:
- 0.1 Acres
- Year built:
- 1987
- Baths:
- 4.00
- MLS#:
- 7352187
- Subdivision:
- Eastridge
ADDITIONAL INFORMATION
WELCOME HOME!!! THIS IS THE ONE!! You have to see this epic home to believe it! Pride of ownership is evident around every turn. Picture yourself living right in the heart of Highlands Ranch. This 3 Bed / 4 Bath charmer has it all and more. Homes in Highlands Ranch, with this many upgrades and in this price point, are a very rare find indeed. 2 Bedroom's & 2 Bathroom's upstairs, and a Loft that can serve as your "Official Zoom HQ". Open floorplan on the main level. So many upgrades and improvements to this beauty - I am not sure where to start? Here goes - Kitchen fully remodeled including Tile Backsplash; Stainless Steel Appliances; and Refinished Cabinets. Truly a chef's and entertainer's delight! Primary Bedroom has mini-split climate control. Primary Bathroom features include dual shower heads; high end custom vanity, and fogging motion detecting bathroom mirror with dimmer. Want to hear more - sounds great! New Light Fixtures, new Baseboards, Tiled Fireplace, Walk-Out Basement completely updated with new Flooring and wired for surround sound, and a new Water Heater. Wait till you see the view of our beautiful Rocky Mountains from your newly refinished Deck. You literally have to see this home to believe it! Enjoy all that Highlands Ranch has to offer, including shopping; restaurants; parks; and trails. Four Rec Centers are included as part of the HRCA HOA. Home feeds into the highly sought after Douglas County School District. Stop what you are doing and schedule a showing now. MUST SEE - ASAP!!!
- Type:
- Single Family
- Sq.Ft.:
- 2,276
- Status:
- Active
- Beds:
- 2
- Lot size:
- 0.12 Acres
- Year built:
- 1996
- Baths:
- 2.00
- MLS#:
- 4284811
- Subdivision:
- Gleneagles Village
ADDITIONAL INFORMATION
Welcome to 72 Canongate Lane, a stunning residence in the prestigious Gleneagles, a 55+ gated community in Highlands Ranch. This home features the highly sought-after Scottsdale floor plan, offering 2,276 finished square feet of elegant living space. As you enter, be greeted by impressive hardwood floors and an airy ambiance, accentuated by vaulted ceilings and abundant natural light. The formal dining room, with its beautiful bay windows, seamlessly connects to a modern kitchen. In the kitchen, sleek black granite countertops and a stylish backsplash enhance the ample cabinetry, spacious pantry, and extensive counter space, all beautifully set on hardwood floors, alongside a generous breakfast nook. A sliding glass door leads you to a private, low maintenance composite deck, perfect for enjoying the outdoor space. The kitchen flows into a spacious great room, where built-ins flank a grand fireplace, creating a perfect space for relaxation. A private study with French doors and additional built-ins provides an ideal workspace. The primary suite impresses with high ceilings, a wall of windows, a walk-in closet, and an ensuite bath featuring a double vanity, walk-in tub, and separate shower. The spacious secondary bedroom is inviting for guests, offering comfort and access to a well-appointed second bathroom with updated granite finishes. Conveniently located off the attached garage is a large laundry/mudroom, providing practicality and additional storage. The lower level offers a versatile finished space, perfect for a family room or hobby area, with ample storage and potential for further customization. This home has been lovingly maintained by its original owner since its construction. The HOA provides access to a pool and clubhouse, offering a variety of activities and events. The Links golf course is conveniently located within the community. With close proximity to I-470 and Park Meadows, this home offers both convenience and luxury. Book your showing today!
- Type:
- Single Family
- Sq.Ft.:
- 1,443
- Status:
- Active
- Beds:
- 3
- Lot size:
- 0.09 Acres
- Year built:
- 2006
- Baths:
- 3.00
- MLS#:
- 3824424
- Subdivision:
- Highlands Ranch
ADDITIONAL INFORMATION
Fabulous Find in The Hearth! This 3bedroom/3bath home is in meticulous condition with a bright and open floor plan, stainless steel appliances, hardwood floors, trex deck, new exterior paint, new gutters, new roof and so much more! A attached 2-car garage complete with storage and an unfinished basement offers room to grow. Just seconds to 6800 acres of open space, community trails and parks. Enjoy all that Highlands Ranch has to offer with membership to its recreation centers, pools and courts included as well as its award winning schools all within walking distance. Don’t miss this opportunity to own in The Highlands Ranch!
- Type:
- Single Family
- Sq.Ft.:
- 4,115
- Status:
- Active
- Beds:
- 5
- Lot size:
- 0.14 Acres
- Year built:
- 1998
- Baths:
- 5.00
- MLS#:
- 4107575
- Subdivision:
- Eastridge
ADDITIONAL INFORMATION
Welcome to this beautifully updated and freshly painted home, where modern design meets sustainable, stylish living! As you arrive, the home's fresh exterior paint gives it a welcoming curb appeal, setting the stage for everything. Inside, you’ll be greeted by gleaming hardwood floors and an open, airy floor plan that flows seamlessly, perfect for both entertaining and day-to-day comfort. The main level features a spacious living area, a kitchen with sleek countertops, and a generous kitchen island and peninsula ideal for gathering. One of the highlights of this level is the charming 3-season sunroom, an inviting space to relax and enjoy your morning coffee or unwind with a book while overlooking the serene backyard. This sunroom brings the outdoors in and offers a peaceful retreat. Upstairs, you’ll find a luxurious primary bedroom suite with an elegant en-suite bathroom. Three additional bedrooms and a full bathroom are also located on this level, providing the perfect setup for families, guests, or a home office. The fully finished basement expands your living space further, offering a second primary suite with its en-suite bath—ideal for extended family or guests. Plus, there’s a full bar kitchen for hosting game nights, movie marathons, or casual gatherings in style. To top it all off, this home has solar panels, saving energy costs and supporting a greener lifestyle. With its hardwood floors, 3-season sunroom, open floorplan, and solar energy system, this home truly combines comfort, elegance, and sustainability in one beautiful package. Don’t miss your chance to see this incredible property and envision making it your own! Note that seller agent is the seller.
- Type:
- Single Family
- Sq.Ft.:
- 2,397
- Status:
- Active
- Beds:
- 3
- Lot size:
- 0.14 Acres
- Year built:
- 1994
- Baths:
- 3.00
- MLS#:
- 6003848
- Subdivision:
- Highlands Ranch Eastridge
ADDITIONAL INFORMATION
Welcome to this beautifully updated home in the sought-after Eastridge neighborhood of Highlands Ranch! With a bright, open floor plan that ushers plenty of natural light, this residence has been lovingly maintained and upgraded with quality finishes. Recent improvements include new flooring, new impact-resistant roof and gutters, updated windows, fresh interior and exterior paint, and more! The expansive kitchen features abundant cabinet space, sleek slab granite counters, an expanded eat-at island, stainless steel appliances, and a gas range. Each of the three spacious upper-level bedrooms offers a walk-in closet, and the primary suite easily accommodates a king-sized bed. The versatile layout provides multiple living and family rooms and can even be converted into a four-bedroom setup to suit your needs. Step outside to a generous backyard, complete with a new patio, gas line for grilling, and a storage shed for added convenience. Nestled in a quiet enclave, this home is just blocks from top-rated Douglas County Schools. Enjoy access to four recreation centers included with your low HOA, featuring indoor and outdoor pools, sport courts, cutting-edge workout facilities, and versatile meeting spaces. Conveniently located near grocery stores, restaurants, shopping, scenic trails, and summer concerts at nearby parks, this home offers easy access to everything you need for a vibrant lifestyle. Don’t miss out on this incredible opportunity!
- Type:
- Condo
- Sq.Ft.:
- 1,748
- Status:
- Active
- Beds:
- 3
- Year built:
- 2000
- Baths:
- 3.00
- MLS#:
- 1549851
- Subdivision:
- Silver Mesa At Palomino Park
ADDITIONAL INFORMATION
Welcome to this beautifully upgraded end unit condo in the highly sought-after Silver Mesa community. As you enter, you'll be greeted by a spacious living area featuring a cozy fireplace—ideal for these cooler evenings. The main floor also includes a versatile bedroom or office with a built-in desk and a large closet. The kitchen, upgraded in 2020, has stainless steel appliances, sleek quartz countertops, and flows into a private covered patio—perfect for enjoying outdoor dining or simply relaxing with the scenic views. This home offers ample natural light with mountain and golf course views throughout, smart lights, and an oversized 2 car garage. Upstairs, you’ll find two generously sized bedrooms, each with its own en-suite bathroom and walk-in closet. The primary suite features a luxurious spa-like 5-piece bathroom with high-end finishes. This condo is in a quiet and private location yet has easy access to running/bike trails, the golf course, or the amenities of Silver Mesa/Palomino Park which include; tennis and basketball courts, the clubhouse, pools, hot tubs, soccer fields, a fully equipped gym, and more!
- Type:
- Single Family
- Sq.Ft.:
- 3,105
- Status:
- Active
- Beds:
- 4
- Lot size:
- 0.08 Acres
- Year built:
- 1991
- Baths:
- 3.00
- MLS#:
- 5582888
- Subdivision:
- The Village,the Retreat,gleneagles Village
ADDITIONAL INFORMATION
Remodeled Home with a Serene Treed Backdrop openspace! What a rare opportunity! This sanctuary of modern luxury against a peaceful, open, treed space, provides the perfect blend of indoor elegance & outdoor tranquility. Step inside this home to find an open-concept, extended wide plank hardwood floors, living area bathed in natural light from large, some new, double pane windows, that perfectly frame the breathtaking views of the lush wooded scenery. This model offers glass French doors to the study with custom built-in shelves & cabinets that outline the double sided fireplace. Three solar tubes, two in the great room & one in the garage provide extra light. Just off the great room is the sunroom/dining room option. The gourmet kitchen is a chef’s dream, featuring stainless steel appliances, sleek granite countertops that extend along the wall with working space, stainless sink, double ovens, can lighting & eating space that leads to the outdoors, where you will find a private, oversized concrete patio with brick planter boxes, inviting you to enjoy the calm surroundings. The large primary suite is a luxurious retreat with two separate closets, a spa-like ensuite bath complete with a walk-in shower, jetted soaking tub, dual vanity sinks, finished with modern stainless fixtures & tile floors. An additional main floor spacious & bright second bedroom is located on the opposite end of the home. The hall bath offers comfort & style & walk-in shower for family or guests. The finished basement has a family room, one bedroom with a cedar lined closet & full bath + storage room. Second room could be an exercise room or add a closet for a 4th bedroom. Unfinished craft room with utility sink & second refrigerator. Newer furnace with A/C & water heater. Locking front & back security doors. Fully insulated & drywalled garage. Maintenance free 55+ community with a short walk to The Links Golf Course & vast trail system. Mowing, snow removal & tree trimming included in the HOA.
- Type:
- Condo
- Sq.Ft.:
- 1,133
- Status:
- Active
- Beds:
- 2
- Year built:
- 2006
- Baths:
- 2.00
- MLS#:
- 8319533
- Subdivision:
- Palomino Park
ADDITIONAL INFORMATION
Enjoy Resort living in the wonderful gated community of Palomino Park! This rare mainfloor condo with large patio is move-in ready with new interior paint and new flooring throughout! Sunny and bright with an open floorplan featuring a living room with gas log fireplace and upgraded siloutte blinds, kitchen has a convenient island that is adjacent to dining room. Study or second bedroom has a sliding door that opens to the large patio that is partially covered and great for entertaining or enjoy morning coffee. Primary bedroom ensuite has a large walk-in closet and a bath. There is a main bath plus a laundry room with washer and dryer. The attached one car garage has loads of extra storage. Palomino Park offers wonderful amenities including a first class clubhouse, fitness center, playground, pool, spa/hot tub, tennis courts, trails and parks. Conveniently located to Park Meadows Shopping Center, great restaurants and borders on The Links golf course. Just minutes to light rail, C 470 and I 25. It is a great place to live!
- Type:
- Single Family
- Sq.Ft.:
- 3,446
- Status:
- Active
- Beds:
- 5
- Lot size:
- 0.17 Acres
- Year built:
- 1994
- Baths:
- 4.00
- MLS#:
- 9010902
- Subdivision:
- Highlands Ranch
ADDITIONAL INFORMATION
Huge Price Reduction! Ready to sell! You can move in for the holidays! The first view upon entering the home is the grand two-story entry with a stunning staircase and hardwood floors. This home is in move-in condition! The hardwood floors are on the main level, staircase, upper hallway and loft. The elegant living room flows to the formal dining room with views of the backyard. The large gourmet kitchen has stainless appliances, granite countertops, beautiful tile backsplash and a coffee bar. The center island has butcher block countertops. The breakfast area leads to the back covered patio and yard. The family room is a great space to entertain with its soaring ceilings and windows to the back yard. It features a beautiful brick fireplace with an antique mantel and surround. The romantic primary bedroom leads to the luxurious five-piece bath with granite, large tub and separate shower. Enjoy your huge walk-in closet. Upstairs there are two additional bedrooms with views of the backyard, a loft and a bathroom. Downstairs you will enjoy a dry bar, two additional bedrooms, a bathroom and a storage room. One non-conforming bedroom is currently used as a work-out room, but could also be a rec. room. Relax on your back yard covered patio and enjoy your beautiful yard and mature trees. Numerous upgrades including: 2016-new roof, new windows, landscaped front and back yards; 2019-new hardwood floors on main level, staircase, upstairs hallway and loft, new wood banisters and iron spindles, new kitchen sink and faucet, coffee bar added in kitchen and added garage cabinets; 2020-new HVAC system; 2021-sauna added in basement, 2022-new microwave; 2024-new dishwasher. This home is minutes from shopping, restaurants, Altair Park, 4 Highlands Ranch Recreation Centers, The Links Golf Course and trails. Easy access to Downtown, DIA and Summit County.
- Type:
- Single Family
- Sq.Ft.:
- 1,238
- Status:
- Active
- Beds:
- 2
- Lot size:
- 0.13 Acres
- Year built:
- 1999
- Baths:
- 3.00
- MLS#:
- 7572914
- Subdivision:
- Highlands Ranch Eastridge
ADDITIONAL INFORMATION
Step into this charming home in the heart of Highlands Ranch! This beautiful home boasts an ideal layout with an open floor plan, tons of recent upgrades, abundant natural light, and new luxury plank flooring. The main floor welcomes you with a cozy family room, complete with a gas fireplace and vaulted ceilings. The upgraded kitchen features new stainless steel appliances, quartz countertops, ample storage, new fixtures, adjustable ceiling and under cabinet lighting, and a dining area. Step outside to enjoy the oversized, beautifully landscaped backyard and patio—perfect for relaxing, and entertaining. Upstairs, the primary suite offers a 5 piece bathroom, complemented by an additional bedroom with stunning mountain views. The spacious, unfinished basement is ready for your personal touch, with room for an extra entertainment space or bedroom. This meticulously maintained home features newer systems, including brand new A/C, furnace, water heater (2024), new sump pump, fresh interior and exterior paint, updated vanities, light fixtures, and hardware. This home is situated on an ideal lot with no rear neighbors, providing added privacy and incredible views. The community is known for its exceptional amenities, including access to four state-of-the-art recreation centers with pools, fitness centers, tennis courts, and is conveniently located near parks, trails, playgrounds, shopping, and top rated schools, plus year-round family-friendly events! Don’t miss the opportunity to make this stunning home yours!
- Type:
- Single Family
- Sq.Ft.:
- 2,536
- Status:
- Active
- Beds:
- 4
- Lot size:
- 0.12 Acres
- Year built:
- 2007
- Baths:
- 3.00
- MLS#:
- 8803988
- Subdivision:
- The Hearth
ADDITIONAL INFORMATION
Crazy owner financing now 2% below market and then refinance the very day a better deal comes among. Huge and Spectacular Home. All New Spacious Living perfect for anyone who loves quality and high end living at an affordable price. This home has undergone extensive updating and is ready for you!! New paint, carpet, high-end kitchen appliances, and updates galore. Large spacious rooms abound with tons of natural light. A 1300 square foot open unfinished basement with 5 large egress windows perfect for a huge home gym, workshop, or storage or refinish for even more space. More photos coming soon. Move quickly, this home is priced very aggressively to sell in 2024. The same exact models typically sells between $750 and $950. OWNER CARRY FINANCING AT 2 % LESS THAN WHAT ANY OTHER LENDERS CAN COME CLOSE TO W 20% DOWN OR OTHER PROGRAMS IF YOU QUALIFY.
- Type:
- Single Family
- Sq.Ft.:
- 1,636
- Status:
- Active
- Beds:
- 4
- Lot size:
- 0.14 Acres
- Year built:
- 1990
- Baths:
- 3.00
- MLS#:
- 9589595
ADDITIONAL INFORMATION
Price Improvement, now listed at $620k with a seller concession of $5k with a full price offer! Welcome to 9561 Brentford Drive in the heart of Highlands Ranch—a highly sought-after Master Planned Community! This beautifully upgraded home offers an inviting open floor plan and an ideal layout, featuring a winding natural wood staircase, 4 spacious bedrooms, and 2.5 baths. The main level shines with vaulted ceilings, skylights, and a cozy wood-burning brick fireplace, complemented by new Pergo flooring. Enjoy the convenience of a main-floor primary suite with a walk in closet and en-suite bath. The unfinished full basement is a blank canvas, ready for your creative touch. Outside, the fully fenced, expansive backyard is a private oasis complete with a mature Palisade peach tree. South facing driveway! Enjoy easy access to shopping, dining, and Downtown Denver, all while being part of the desirable Highlands Ranch Community. You’ll also gain access to exclusive amenities, including tennis courts, swimming pools, four state-of-the- art recreation centers, fitness facilities, and over 70 miles of hiking and biking trails. Timberline Park is just around the corner, enhancing the blend of small-town charm, natural beauty, and big-city amenities, all served by highly rated schools. Recent 2024 updates add peace of mind, with a new high-impact roof (Level 4), new gutters, AC, furnace, sump pump, water heater, fresh interior paint, and brand-new windows with a transferable warranty. Don’t miss your chance to own this move-in-ready gem—schedule your Go & Show viewing today! Seller is offering a $5000 concession to buyer with a full price offer.
- Type:
- Single Family
- Sq.Ft.:
- 2,114
- Status:
- Active
- Beds:
- 4
- Lot size:
- 0.12 Acres
- Year built:
- 1996
- Baths:
- 3.00
- MLS#:
- 4441182
- Subdivision:
- Highlands Ranch
ADDITIONAL INFORMATION
Inspiring a lifestyle of fun, activity and relaxation, this is an amazing opportunity to live in a beautiful home AND benefit from incredible amenities in the eastern Highlands Ranch / Lone Tree area. You can walk to Highlands Heritage Park & Ampitheatre with 6 sports fields, an off-lease dog park, fitness court & more. The amazing Highlands Ranch Community Rec Center is also withing walking distance. The choices of entertainment, shopping, restaurants, theaters & more within minutes makes this one of the most desirable locations in the South Metro Area. Stepping inside this gorgeous home you’ll find an open floor plan graced with an abundance of natural light throughout, making the most of Colorado’s 300+ days of sunshine. This home lives large, with every necessary space plus a few bonus areas: a loft for a second living space; a beautifully finished level basement with a rec room, 4th bedroom and a stylish & super functional laundry room where you'll actually be excited to complete the chore. The inviting covered front porch is tucked back from the quiet tree-lined street and the welcoming back yard offers a nice patio overlooking the lushly landscaped back yard. The driveway faces East which we know in Colorado means the sun melts the driveway snow. There are also miles of trails within, and extending beyond, the community; enjoy biking, running, hiking, even taking your furry friend to the private dog park! Visit the Virtual Open House and see how close you are to any activity you might wish to enjoy as well as all the details of the home including an immersive 360-degree tour and all room measurements. Just scan the QR code in the photos or click on the virtual tour link in the MLS. This is the home you’ll want to see right away, so set your private showing with me or your agent now.
- Type:
- Other
- Sq.Ft.:
- 2,295
- Status:
- Active
- Beds:
- 4
- Year built:
- 2007
- Baths:
- 2.00
- MLS#:
- 4362660
- Subdivision:
- Gold Peak at Palomino Park Condos
ADDITIONAL INFORMATION
Welcome to this beautifully upgraded and sophisticated townhome in the sought-after Gold Peak at Palomino Park community. Boasting 2,259 sq. ft. of open-concept living space with continuous laminate wood flooring throughout, this home offers a perfect balance of modern style and everyday comfort. The gourmet kitchen is a chef's delight, featuring white appliances, granite countertops, a large center island, and elegant 42" upper cabinets for ample storage. The adjacent dining and living areas, with vaulted ceilings, provide a bright and inviting space for entertaining and relaxation. The primary suite is a tranquil retreat with a spacious, spa-inspired bathroom that includes a walk-in shower and a generous walk-in closet with extra shelving for optimal storage. In addition to the four bedrooms, the home offers a versatile hobby/office/flex room, perfect for working from home or pursuing personal projects. The laundry room is fully equipped with upper and lower cabinets, adding both functionality and extra storage space. The two-car garage comes with a durable, polished epoxy floor, providing a clean and organized space for parking and storage, along with a 220V/50A outlet for an EV charger. Residents of this gated community enjoy resort-style amenities, including a state-of-the-art fitness center, a swimming pool, tennis courts, and scenic walking trails. With easy access to top-rated schools, shopping, dining, and major highways, this townhome offers convenience in a peaceful, upscale setting. Don't miss the opportunity to own this beautifully upgraded townhome in one of Highlands Ranch's most desirable communities!
- Type:
- Condo
- Sq.Ft.:
- 2,295
- Status:
- Active
- Beds:
- 4
- Year built:
- 2007
- Baths:
- 2.00
- MLS#:
- 4362660
- Subdivision:
- Gold Peak At Palomino Park Condos
ADDITIONAL INFORMATION
Welcome to this beautifully upgraded and sophisticated townhome in the sought-after Gold Peak at Palomino Park community. Boasting 2,259 sq. ft. of open-concept living space with continuous laminate wood flooring throughout, this home offers a perfect balance of modern style and everyday comfort. The gourmet kitchen is a chef's delight, featuring white appliances, granite countertops, a large center island, and elegant 42" upper cabinets for ample storage. The adjacent dining and living areas, with vaulted ceilings, provide a bright and inviting space for entertaining and relaxation. The primary suite is a tranquil retreat with a spacious, spa-inspired bathroom that includes a walk-in shower and a generous walk-in closet with extra shelving for optimal storage. In addition to the four bedrooms, the home offers a versatile hobby/office/flex room, perfect for working from home or pursuing personal projects. The laundry room is fully equipped with upper and lower cabinets, adding both functionality and extra storage space. The two-car garage comes with a durable, polished epoxy floor, providing a clean and organized space for parking and storage, along with a 220V/50A outlet for an EV charger. Residents of this gated community enjoy resort-style amenities, including a state-of-the-art fitness center, a swimming pool, tennis courts, and scenic walking trails. With easy access to top-rated schools, shopping, dining, and major highways, this townhome offers convenience in a peaceful, upscale setting. Don’t miss the opportunity to own this beautifully upgraded townhome in one of Highlands Ranch’s most desirable communities!
- Type:
- Single Family
- Sq.Ft.:
- 3,044
- Status:
- Active
- Beds:
- 5
- Lot size:
- 0.12 Acres
- Year built:
- 1999
- Baths:
- 4.00
- MLS#:
- 9829701
- Subdivision:
- Highlands Ranch
ADDITIONAL INFORMATION
SELLER IS OFFERING A $5,000.00 CONCESSION TO BUYER!!! From the moment you walk through the door and take in the natural light, built in granite shelving around the gas fireplace, large vaulted living area you will want to call this home. Hardwood floors flow into the kitchen w/ SS appliances, granite tile counter tops, plenty of cabinet space, Kitchen island, dining area w/ windows that allow a perfect view to beautiful private back yard and patio doors that open up to a new trex deck. The open floor plan flows from kitchen, dining area and into family room w/ electric fireplace. The laundy room is large w/ storage cabinet and a large SS 2nd refrigerator and mud room. This home has 5 large bedrooms. The Primary Bedroom Suite is spacious, w/ a view of hills and is spaced away from other bedrooms to allow privacy. The basement is finished w/wet bar, bedroom, 3/4 bathroom and a large open room perfect for a media room, work out room, play area or any type of bonus room. There is a large storage room in basement that adds extra space that could also be used for workshop or wine cellar. Basement would be a great fit for a Mother-in-law area. The oversized, heated 3 car garage is a HUGE bonus. This property has reverse osmosis, water purifier, large trex deck w/ retractable shade & private back yard. The property also has SOLAR PANELS!! Buyer will need to assume the loan for the Solar Panels at 188.31 per month. Solar Panels add tremendous value to the home. With Solar you can protect yourself from increasing electrical bill rate hikes. In July of 2024 with AC running the electic bill was only the small misc. fees that Xcel charges. Utilities will never stop increasing. Property is within a short walking distance of walking/bike trails, close to shopping and the Recreation centers, tennis courts, pools, clubhouse. Listing information is based on resources obtained from several sources and not guaranteed. Buyer to verify all information for accuracy.
- Type:
- Single Family
- Sq.Ft.:
- 2,238
- Status:
- Active
- Beds:
- 4
- Lot size:
- 0.1 Acres
- Year built:
- 1997
- Baths:
- 3.00
- MLS#:
- 4076858
- Subdivision:
- Highlands Ranch
ADDITIONAL INFORMATION
Welcome home. This beautiful and energy efficient solar home has 4 bedrooms and 3 bathrooms with a finished basement. You will be greeted with a beautiful living room with a stone upgraded fireplace and wood flooring throughout the main level. Enjoy cooking in the custom kitchen that has granite counters, custom cabinets, double oven, and gas cooktop. Enjoy entertaining in the fully fenced backyard with built-in grill. The primary bedroom boasts an ensuite with double vanity, granite counters, an oversized custom frameless glass shower w/dual rain heads. Conveniently located near recreation centers, pools, playgrounds and trails.
- Type:
- Single Family
- Sq.Ft.:
- 3,229
- Status:
- Active
- Beds:
- 3
- Lot size:
- 0.16 Acres
- Year built:
- 2006
- Baths:
- 3.00
- MLS#:
- 4020460
- Subdivision:
- Highlands Ranch
ADDITIONAL INFORMATION
20k PRICE IMPROVEMENT!! Executive ranch with finished garden level basement. Lots of light!! Great curb appeal. Lovely leaded glass front door, formal tiled entry. Open, island, gourmet kitchen with abundant granite countertops and cabinet space. Tiled back splash. Upgraded stainless steel appliances, gas stove. Large breakfast area with walls of sliding glass to deck overlooking yard. Cozy family room with double fireplace. Large formal dining room with sparkling chandelier. Spacious Master with high, coffered ceilings. Five piece bath, soaking tub, double sinks and large walk-in closet. Finished garden level basement with den/rec room, music room, large third bedroom. Huge unfinished storage room. Separate bathroom, possible in-law floor plan. Newer roof! One year new exterior paint! Newer furnace and AC! Charming, newly installed side patio, walkway to private yard with planter boxes and mature landscaping.
Andrea Conner, Colorado License # ER.100067447, Xome Inc., License #EC100044283, [email protected], 844-400-9663, 750 State Highway 121 Bypass, Suite 100, Lewisville, TX 75067

Listings courtesy of REcolorado as distributed by MLS GRID. Based on information submitted to the MLS GRID as of {{last updated}}. All data is obtained from various sources and may not have been verified by broker or MLS GRID. Supplied Open House Information is subject to change without notice. All information should be independently reviewed and verified for accuracy. Properties may or may not be listed by the office/agent presenting the information. Properties displayed may be listed or sold by various participants in the MLS. The content relating to real estate for sale in this Web site comes in part from the Internet Data eXchange (“IDX”) program of METROLIST, INC., DBA RECOLORADO® Real estate listings held by brokers other than this broker are marked with the IDX Logo. This information is being provided for the consumers’ personal, non-commercial use and may not be used for any other purpose. All information subject to change and should be independently verified. © 2024 METROLIST, INC., DBA RECOLORADO® – All Rights Reserved Click Here to view Full REcolorado Disclaimer
| Listing information is provided exclusively for consumers' personal, non-commercial use and may not be used for any purpose other than to identify prospective properties consumers may be interested in purchasing. Information source: Information and Real Estate Services, LLC. Provided for limited non-commercial use only under IRES Rules. © Copyright IRES |
