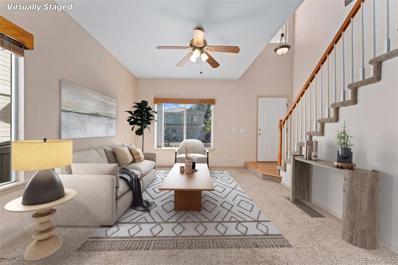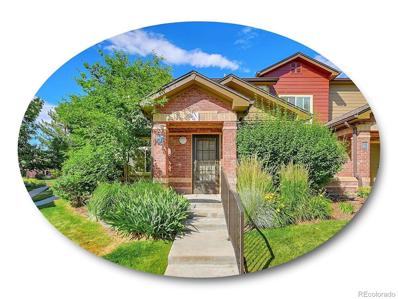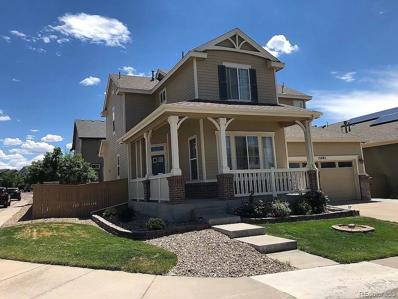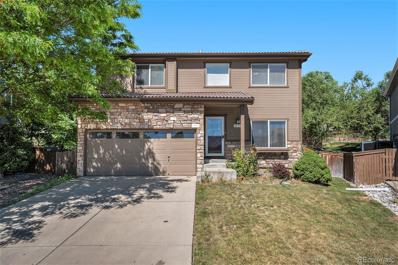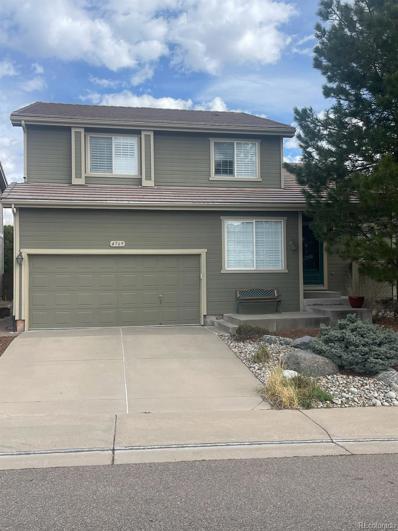Littleton CO Homes for Rent
- Type:
- Single Family
- Sq.Ft.:
- 1,716
- Status:
- Active
- Beds:
- 3
- Lot size:
- 0.1 Acres
- Year built:
- 1998
- Baths:
- 3.00
- MLS#:
- 4533910
- Subdivision:
- Highlands Ranch
ADDITIONAL INFORMATION
Cozy home in Highlands Ranch! Step inside and find a comfortable carpeted living room that sets a warm, inviting tone. The kitchen and formal dining area feature laminate wood-look flooring, equipped with white appliances and an island that offers extra prep space or seating. The main floor includes a laundry room and a half bathroom for convenience. Journey upstairs and find a versatile loft space and three bedrooms, with the primary bedroom boasting a walk-in closet and an ensuite bathroom for your privacy. The unfinished basement provides ample storage space or room to grow. The fenced backyard is complete with a deck and a lovely bench swing, perfect for relaxing. There’s plenty of space for gardening, plus a gazebo and a storage shed for your tools and equipment. Located in a great school district, this home is close to grocery stores, restaurants, coffee shops, and libraries. You’ll love the nearby parks and the extensive hiking and biking trails. As a resident of Highlands Ranch, you’ll have access to four community recreation centers through the HOA, offering a variety of amenities for everyone. This Highlands Ranch home is ready for you to make it your own!
- Type:
- Condo
- Sq.Ft.:
- 1,748
- Status:
- Active
- Beds:
- 3
- Year built:
- 2000
- Baths:
- 3.00
- MLS#:
- 9577504
- Subdivision:
- Silver Mesa At Palomino Park
ADDITIONAL INFORMATION
Welcome to 6426 Silver Mesa Drive #D, a charming three-bedroom, three-bathroom townhome style condo located in the prestigious Silver Mesa at Palomino Park! This meticulously maintained home offers soft, modern interior touches in the perfect community for those seeking a vibrant Colorado lifestyle. A bright and airy open living space welcomes you with wood-look ceramic tile flooring, featuring vaulted ceilings and large windows that flood the area with natural light. The spacious living room is anchored by a stunning stacked stone gas fireplace, creating a warm and inviting atmosphere for relaxing or entertaining. Host a meal to remember in the open dining area! The modern kitchen boasts an elegant tile backsplash, granite countertops, and stainless steel appliances, making meal prep a joy. A breakfast nook provides the perfect spot for casual dining or indoor-outdoor living, opening to a private covered patio draped in warm brick and surrounded by lush greenery. A main-level bedroom is perfect for an office or guest room, with easy access to a nearby half-bath. Upstairs, the primary bedroom is a serene retreat, featuring a spacious floorplan complete with room for a seating area, a walk-in closet and an en-suite primary bath. The primary bath offers dual sinks, a soaking tub and a stand-up shower, perfect for washing away the day. The second bedroom is equally inviting, with generous closet space and easy access to a second full bath. Keep your favorite outdoor gear close at hand with a two-car attached garage! Residents of Palomino Park benefit from resort-style amenities, including a clubhouse, fitness center, swimming pool, hot tub, tennis courts, and extensive walking trails. Located in the heart of Highlands Ranch, this home offers easy access to top-rated schools, shopping, dining, and recreational opportunities. Enjoy the best of both worlds with a tranquil suburban setting just a short drive from the bustling city of Denver.
- Type:
- Single Family
- Sq.Ft.:
- 3,110
- Status:
- Active
- Beds:
- 5
- Lot size:
- 0.13 Acres
- Year built:
- 2007
- Baths:
- 4.00
- MLS#:
- 5969615
- Subdivision:
- The Hearth
ADDITIONAL INFORMATION
Elegant Elevation in The Hearth Community* Discover this fabulous and spacious 5-bedroom, 3.5-bath home on a coveted corner lot with expansive sidewalks. The kitchen is a chef's dream, featuring upgraded cabinets, granite countertops, and stainless steel appliances. The refinished hardwood floors add a touch of sophistication throughout the bright and clean living spaces. This home offers ample storage with plenty of closet space. The finished basement, spanning 1,119 sq ft, includes a bedroom, full bath, and wet bar, perfect for entertaining. Enjoy outdoor living on the 1,000 sq ft stamped patio and in the 1,000 sq ft lawn in the backyard. Conveniently located within walking distance to schools, parks, and trails, this home has everything you need for comfortable and stylish living. House got a BRAND NEW ROOF.
- Type:
- Single Family
- Sq.Ft.:
- 1,716
- Status:
- Active
- Beds:
- 3
- Lot size:
- 0.32 Acres
- Year built:
- 2000
- Baths:
- 3.00
- MLS#:
- 1706574
- Subdivision:
- Eastridge
ADDITIONAL INFORMATION
Welcome to your inviting haven in the desirable Eastridge neighborhood! This move-in ready 3 Bedroom, 3 Bath home on a 1/3-acre lot offers a warm embrace from the moment you step inside. The spacious living room, adorned with a double-sided gas fireplace, sets the tone for comfort and relaxation. Entertain effortlessly in the open dining room, seamlessly connected to the kitchen featuring abundant counter space, stainless steel appliances, an island with built-in dining table, and elegant wood floors. Natural light floods the main floor, creating a bright and airy atmosphere. Convenience meets luxury with the main level laundry room, complete with a full-sized washer and dryer included. Upstairs, discover the primary suite with a full ensuite bath and a custom organizer in the walk-in closet. Two additional bedrooms, a full secondary bathroom, and a generous loft space offer versatile living options. Step outside to the expansive backyard, a canvas awaiting your personal touch, with ample opportunity for customization. The unfinished basement and garage with loft storage provide additional space for your needs. Located near amenities, parks, trails, and the Southridge Community Recreation Center, this home offers both convenience and leisure. Easy access to 470 and I-25 ensures seamless commuting. Don't miss out on the opportunity to make this your new home – schedule your tour today!
- Type:
- Single Family
- Sq.Ft.:
- 3,083
- Status:
- Active
- Beds:
- 4
- Lot size:
- 0.12 Acres
- Year built:
- 1999
- Baths:
- 4.00
- MLS#:
- 6382840
- Subdivision:
- Highlands Ranch
ADDITIONAL INFORMATION
What a beautiful home in Highlands Ranch, this is a beautiful 4 bedroom, 4 bath, 2 story home with a 2 car garage. The location is wonderful as it is easy access to the interstate and close to shopping, schools and parks. As you walk inside you will see a great area to sit and take off your shoes and hang your coats along side a half bath. You will also find a large formal dining area, a great kitchen with lots of counter space topped with granite and lots of beautiful cabinets. There is lots of space for the kitchen dining space. The living room is a short step down from the main level. You can walk out to the great deck that looks out over open space with a walking trail. The primary bedroom suite is located on the upper level. You will find a large bedroom with a fireplace, sitting area and a great bathroom. The bathroom has a separate shower, soaking tub and a huge closet. There are also 2 more bedrooms and a full bath to complete the upper level. The basement has the fourth bedroom and bathroom, along with unfinished area that could be turned into a family room or more bedrooms. This home is just waiting to become yours.
Andrea Conner, Colorado License # ER.100067447, Xome Inc., License #EC100044283, [email protected], 844-400-9663, 750 State Highway 121 Bypass, Suite 100, Lewisville, TX 75067

Listings courtesy of REcolorado as distributed by MLS GRID. Based on information submitted to the MLS GRID as of {{last updated}}. All data is obtained from various sources and may not have been verified by broker or MLS GRID. Supplied Open House Information is subject to change without notice. All information should be independently reviewed and verified for accuracy. Properties may or may not be listed by the office/agent presenting the information. Properties displayed may be listed or sold by various participants in the MLS. The content relating to real estate for sale in this Web site comes in part from the Internet Data eXchange (“IDX”) program of METROLIST, INC., DBA RECOLORADO® Real estate listings held by brokers other than this broker are marked with the IDX Logo. This information is being provided for the consumers’ personal, non-commercial use and may not be used for any other purpose. All information subject to change and should be independently verified. © 2024 METROLIST, INC., DBA RECOLORADO® – All Rights Reserved Click Here to view Full REcolorado Disclaimer
Littleton Real Estate
The median home value in Littleton, CO is $709,800. This is lower than the county median home value of $722,400. The national median home value is $338,100. The average price of homes sold in Littleton, CO is $709,800. Approximately 77.94% of Littleton homes are owned, compared to 19.9% rented, while 2.16% are vacant. Littleton real estate listings include condos, townhomes, and single family homes for sale. Commercial properties are also available. If you see a property you’re interested in, contact a Littleton real estate agent to arrange a tour today!
Littleton, Colorado 80130 has a population of 103,238. Littleton 80130 is less family-centric than the surrounding county with 42.75% of the households containing married families with children. The county average for households married with children is 42.97%.
The median household income in Littleton, Colorado 80130 is $134,041. The median household income for the surrounding county is $127,443 compared to the national median of $69,021. The median age of people living in Littleton 80130 is 40.3 years.
Littleton Weather
The average high temperature in July is 87 degrees, with an average low temperature in January of 17.7 degrees. The average rainfall is approximately 18.7 inches per year, with 78 inches of snow per year.
