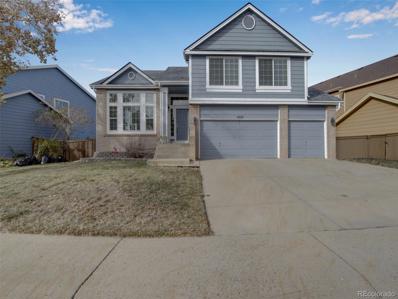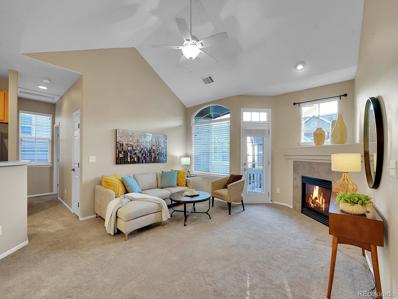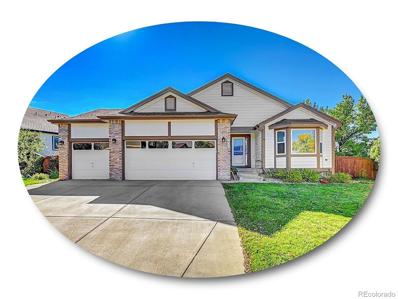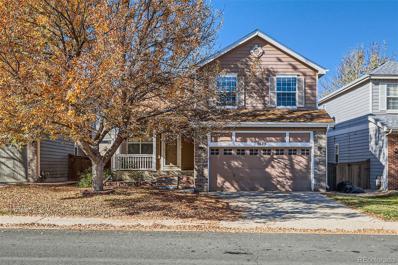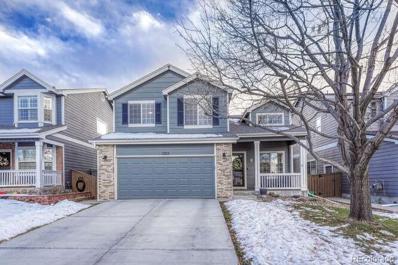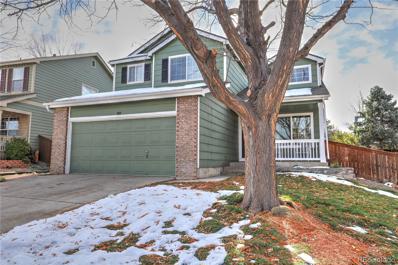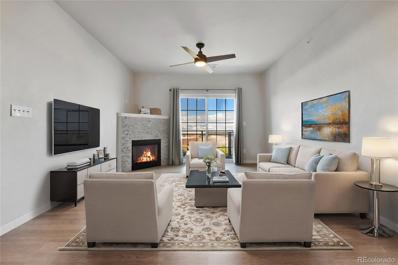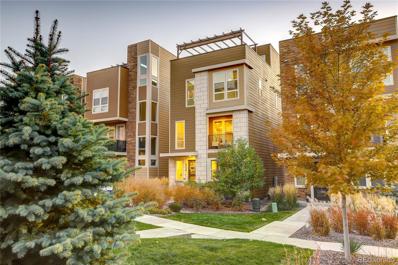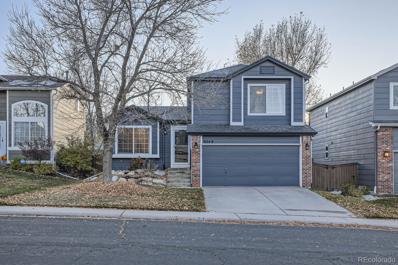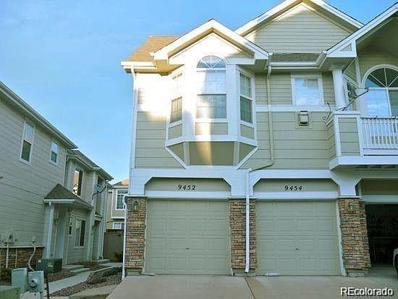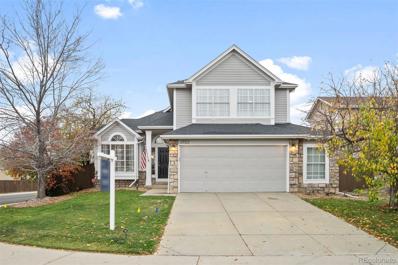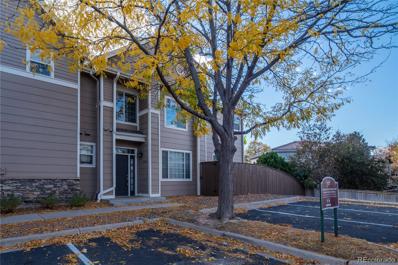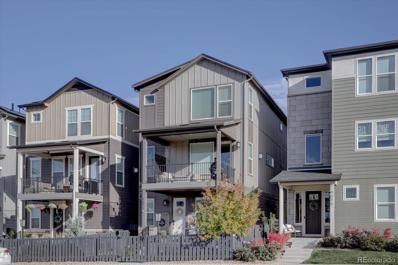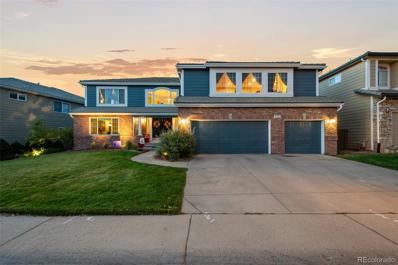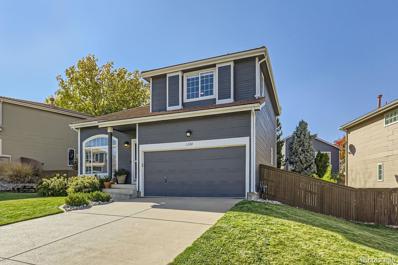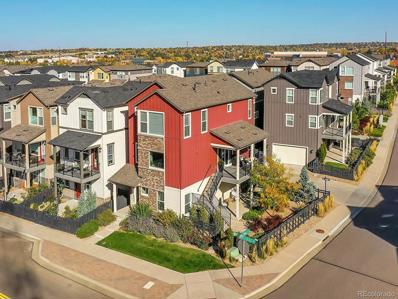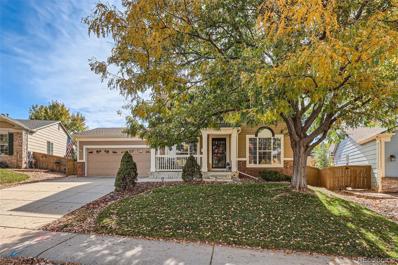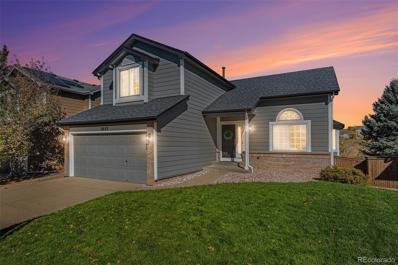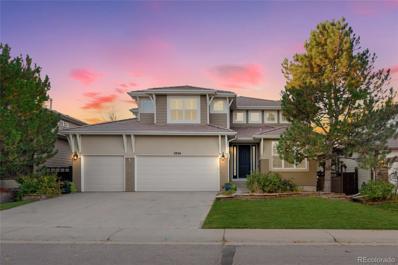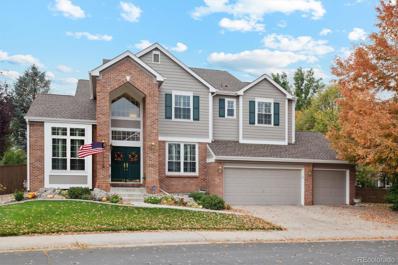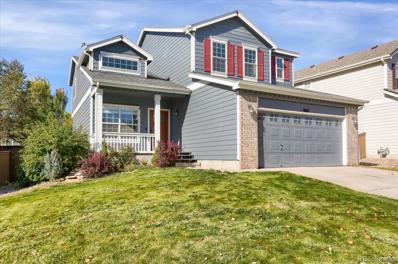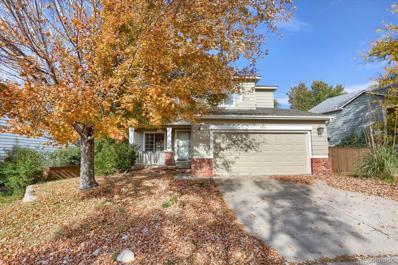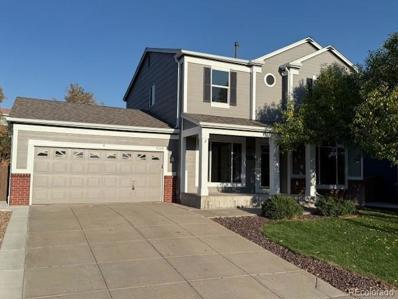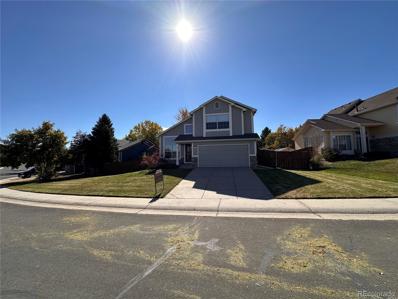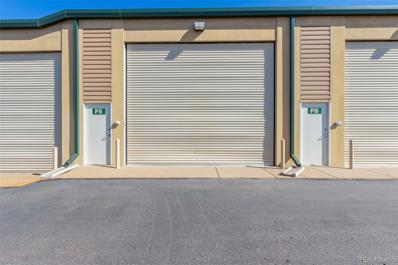Littleton CO Homes for Rent
The median home value in Littleton, CO is $615,950.
This is
higher than
the county median home value of $500,800.
The national median home value is $338,100.
The average price of homes sold in Littleton, CO is $615,950.
Approximately 56.65% of Littleton homes are owned,
compared to 38.24% rented, while
5.11% are vacant.
Littleton real estate listings include condos, townhomes, and single family homes for sale.
Commercial properties are also available.
If you see a property you’re interested in, contact a Littleton real estate agent to arrange a tour today!
- Type:
- Single Family
- Sq.Ft.:
- 3,115
- Status:
- NEW LISTING
- Beds:
- 4
- Lot size:
- 0.15 Acres
- Year built:
- 1996
- Baths:
- 4.00
- MLS#:
- 1838093
- Subdivision:
- Southridge Crossing
ADDITIONAL INFORMATION
Wonderful 2-Story with panoramic mountain views - Lay in bed and watch amazing sunsets. Two laundry rooms. A Panic room for a quick safe place to wait out a tornado warning or get away from an assailant. How about a 7.2 channel professionally designed media room. And the features you like. 3 car garage. Main floors office. Desirable Highlands Ranch location, near all school grades. Dramatic great room with 19 ft faults and ledges. No plastic pipe or cardboard floor joists here! Construction during this time was real, and solid. New paint and flooring above grade. An effort to completely refresh this home. 4 bed, 4 baths all with at least a shower. The greenbelt trail (about a mile) west will take you to Santa Fe Hwy 85, cross to Chatfield res. State Park. You also might see the Train that will rock you to sleep from a distance at night. Compare to homes priced at $850k, with over 3400 square feet of useable space between main level, upper level and walkout basement. Come check out this home today!
- Type:
- Townhouse
- Sq.Ft.:
- 991
- Status:
- NEW LISTING
- Beds:
- 2
- Year built:
- 1999
- Baths:
- 2.00
- MLS#:
- 5482950
- Subdivision:
- Carlyle Park
ADDITIONAL INFORMATION
Welcome to 1358 Carlyle Park Circle, a delightful two-bedroom condo in the heart of Highlands Ranch, located in the sought-after Carlyle Park community. This home features an open floor plan with vaulted ceilings, a ceiling fan, and a classic fireplace with mantle, creating a warm space for entertaining or relaxing. The dining area shines with an elegant chandelier, while the living room offers balcony access for seamless indoor-outdoor living. The kitchen, the heart of the home, offers a spacious and inviting area perfect for both culinary creations and gatherings. With its stylish wooden cabinetry and durable tile flooring, it seamlessly blends functionality and charm. The two bedrooms are thoughtfully separated on opposite sides of the condo, providing added privacy. The spacious main bedroom features vaulted ceilings, natural light, and an en suite bath, while the secondary bedroom and full bath offer a comfortable retreat for guests or loved ones. Step outside onto your private balcony, perfect for enjoying your morning coffee, or simply relaxing in the Colorado sun. An included garage provides secure parking and additional storage space, ensuring both convenience and peace of mind. Dive into relaxation at the community pool nearby, perfect for those hot summer days. Conveniently located near UCHealth Highlands Ranch Hospital, Children’s Hospital, Chatfield Reservoir, and scenic walking trails, with quick access to C-470, this townhome offers the best of Colorado living!
- Type:
- Single Family
- Sq.Ft.:
- 2,050
- Status:
- NEW LISTING
- Beds:
- 3
- Lot size:
- 0.2 Acres
- Year built:
- 1999
- Baths:
- 2.00
- MLS#:
- 6657335
- Subdivision:
- Westridge
ADDITIONAL INFORMATION
*Open House Sat 11/23 11-1*Welcome to 9825 Sand Cherry Way, an outstanding ranch with a three-car garage backing to a cul-de-sac in an ideal Littleton location! A covered front entrance opens to the home’s welcoming foyer as soaring ceilings showcase the home’s open floor plan. Statement beams elegantly define the flow between the formal dining area and living room, where a bay window frames a generous space for hosting. In the family room, a cozy fireplace with a oversized mantle, elegant built-ins, gleaming wood floors, vaulted ceilings, and recessed lighting create a warm and inviting atmosphere. Convenient sliding doors lead directly from the family room to the patio, perfect for indoor-outdoor living! Just steps away, the kitchen shines with stainless steel appliances, a wealth of warm wood cabinetry, gleaming granite countertops, and a porcelain backsplash adorned with intricate details. The breakfast bar bridges the space to the family room, while a charming breakfast nook illuminated by an elegant chandelier offers the ideal setting for everyday dining. Retreat to the recently updated main-floor primary suite, accented by vaulted ceilings, wooden double doors, and a relaxing en suite 5-piece bath. Featuring a soaking tub, a stand-up glass shower and incredible custom organizers in the spacious primary walk-in closet, you’re sure to feel energized by this serene haven. Two additional bedrooms share a well-appointed full bath, while a conveniently located main floor laundry room adds ease to everyday living. The home’s unfinished basement is a generous space awaiting your vision, featuring over 1,000 sq ft perfect for additional living space or hobby areas! Step outside to a private, fenced yard featuring a spacious deck, wooden pergola, bistro lights, and a flagstone grilling area—perfect for entertaining. Located near public transit, Chatfield State Park, Highlands Ranch trails, shopping, and Children’s Hospital, this home offers Colorado living at its best.
- Type:
- Single Family
- Sq.Ft.:
- 1,965
- Status:
- NEW LISTING
- Beds:
- 4
- Lot size:
- 0.09 Acres
- Year built:
- 1998
- Baths:
- 4.00
- MLS#:
- 6286350
- Subdivision:
- Westridge
ADDITIONAL INFORMATION
Come make this Highlands Ranch home yours today! Open main floor with high ceilings for a light bright feel. Perfect three bedroom and two-bathroom setup on the upper level. Lovely yard with a deck in the back perfect for BBQ during the summer. The basement finished with a 3/4 bathroom and can be use additional bedroom there. Highlands Ranch, quick walk just South on the trail to Foothills Park, which also has a dog park and connects to Saddle Ranch Elementary School. There is further connection via the trails to Ranch View Middle School and Thunder Ridge Highs School. Easy walk to Eldorado Elementary School, only three blocks through the neighborhood. Highlands Ranch has four recreation centers that are world class and provide indoor and outdoor swimming options as well as high quality exercise equipment. Always something to do in this top-rated community. There is also a new disc golf course just North of the property (West Fork Disc Golf Course). The property is centrally located to the numerous shopping centers in Highlands Ranch with tons of dining and entertainment options.
- Type:
- Single Family
- Sq.Ft.:
- 2,182
- Status:
- NEW LISTING
- Beds:
- 4
- Lot size:
- 0.11 Acres
- Year built:
- 1999
- Baths:
- 4.00
- MLS#:
- 5583305
- Subdivision:
- Highlands Ranch
ADDITIONAL INFORMATION
Welcome home! This beautifully updated property has everything you are looking for. Upon entry, you’ll notice the extended luxury vinyl flooring that is both durable and stylish. The front two-story living room provides the perfect space for a cozy sitting area or reading room. The open kitchen is a chef’s dream, featuring white cabinetry, stainless steel appliances, quartz countertops, new backsplash, a modern sink, updated hardware, and a spacious eating area. The adjacent family room invites relaxation with its gas log fireplace, creating a warm and inviting atmosphere. Please note the convenient main-floor laundry room and an updated half bath. Upstairs, the primary suite boasts an updated bathroom and a large walk-in closet. Nice sized secondary bedrooms. Lovely finishes in the full updated hall bath. The versatile 2nd floor loft is ideal for a home office or playroom. The finished basement adds even more value, offering a 4th bedroom with a large closet and an updated 3/4 bath. Summer barbecues will be a hit out on the covered patio overlooking the nicely manicured lawn. Additional updates include a new driveway (2020) and an 8-year-old roof. Located within walking distance to Eldorado Elementary School and close to shopping, restaurants, and easy access to C-470, this home truly has it all. Don’t miss the chance to see it—schedule your visit today!
- Type:
- Single Family
- Sq.Ft.:
- 2,094
- Status:
- NEW LISTING
- Beds:
- 5
- Lot size:
- 0.13 Acres
- Year built:
- 2000
- Baths:
- 3.00
- MLS#:
- 1896439
- Subdivision:
- Highlands Ranch
ADDITIONAL INFORMATION
Beautifully Updated, Move In Ready, Highlands Ranch 2 Story home offers 5 bedrooms, 3 bathrooms, an unfinished basement, and a newer roof! This newly renovated home features a stunning new kitchen with soft-close cabinets, quartz countertops, stainless-steel appliances, and all new flooring. Interior has been freshly painted with a neutral palette and has all new carpeting upstairs. The two-story living room with hardwood flooring throughout offers tons of natural light that flows into an open concept main living area. Which also includes a main floor bedroom or office space and a family room with a gas log fireplace. The large primary suite includes a 5-piece bath and 2 walk-in closets. Upstairs also includes 3 more secondary bedrooms. Out the patio door is a spacious concrete stamped patio, perfect for entertaining or relaxing, with its newly re-landscaped backyard. This home is located with easy access to shopping, dining, and C-470, ensuring that you will have everything you need within minutes, including parks, trails, pools, and recreational facilities. Call for your private viewing today!
- Type:
- Condo
- Sq.Ft.:
- 1,000
- Status:
- Active
- Beds:
- 2
- Year built:
- 2016
- Baths:
- 2.00
- MLS#:
- 6067359
- Subdivision:
- Clocktower At Highlands Ranch Town Center Condos
ADDITIONAL INFORMATION
Experience luxury living in the heart of Highlands Ranch! Stunning mountain views from every window with the added bonus of no stairs. This is true one level living with an elevator that takes you from the parking garage to your hallway. A rare find! Relax in front of your fireplace while you take in the quintessential front range views. This condo unit is light and bright and has been thoughtfully upgraded throughout. With luxury vinyl plank floors, quartz countertops and stainless steel appliances, you can move right into this palace without skipping a beat. This condo offers convenience with private parking in a heated garage and a large dedicated storage space. Top floor, west facing, and walking distance to all the restaurants, bars, yoga, and retail stores. You can take advantage of all that Highlands Ranch has to offer, including access to four fitness centers and pools included with your HOA membership. Seamlessly combining urban amenities with natural beauty, this condo is the epitome of Colorado living. Don't miss the opportunity to own this impeccable residence!
- Type:
- Single Family
- Sq.Ft.:
- 1,998
- Status:
- Active
- Beds:
- 3
- Lot size:
- 0.04 Acres
- Year built:
- 2020
- Baths:
- 3.00
- MLS#:
- 9640660
- Subdivision:
- Cityscape At Highline / Hunting Hill
ADDITIONAL INFORMATION
This stunning, bright, light, spacious home was just completed in 2020. You can't beat this location near the Highline Canal Trail, parks, shops, retail, C470, downtown Littleton, Santa Fe, County Line, and easy mountain access! This huge single-family residence features modern, contemporary features, many of which were added by the owner after move-in. The chef's kitchen features two full-size double ovens, gas cooktop, quartz counters, and tile backsplash. Contemporary lighting and ceiling fans throughout the home. Recirculating pump for instant hot water throughout the home. Oversized two-car garage. Lots of storage throughout. Laundry on the same floor as the bedrooms. Versatile office at the entry level could be used as a fourth bedroom. The low HOA fee includes grounds maintenance, trash, recycling, and snow removal. Views abound from this rooftop deck that also features a pergola and a natural gas hookup for the rooftop grill. Cityscapes at Highline is a new community with a reputation for quality. See this home today!
- Type:
- Single Family
- Sq.Ft.:
- 1,767
- Status:
- Active
- Beds:
- 3
- Lot size:
- 0.12 Acres
- Year built:
- 1996
- Baths:
- 3.00
- MLS#:
- 8646864
- Subdivision:
- Highlands Ranch
ADDITIONAL INFORMATION
Check out this beautifully updated 4-level home in Highlands Ranch, featuring 3 bedrooms and 3 bathrooms! The open floor plan is filled with natural light, and the spacious family room boasts a cozy fireplace. The remodeled kitchen offers sleek granite countertops, plenty of cabinet space, and includes all appliances. The master suite features a 3/4 bathroom, and the finished basement has an additional half bath. The fenced backyard is equipped with room to dream! Raised gardens, outdoor entertainment!?? There's room for both! Sprinkler system in front and back makes maintenance a breeze. Located within blocks of the Highlands Ranch Westridge Recreation Center that includes an indoor/outdoor pool area, indoor soccer court, and workout facilities. This home features access to four separate recreation centers all with pools and workout facilities, as well as a rock climbing wall, tennis courts, pickle ball courts, indoor basketball courts, indoor racquetball courts. Living in this community in Highlands Ranch means lower HOA dues, enjoying top-rated schools, picturesque parks, hiking and biking trails and access to the area's highly sought-after amenities. Don't miss out on this fantastic opportunity to own this move-in-ready home. Schedule a tour today and make it yours!
- Type:
- Townhouse
- Sq.Ft.:
- 991
- Status:
- Active
- Beds:
- 2
- Lot size:
- 0.06 Acres
- Year built:
- 1999
- Baths:
- 2.00
- MLS#:
- 3453173
- Subdivision:
- Highlands Ranch
ADDITIONAL INFORMATION
Welcome to this beautiful Carlyle Park townhouse in the heart of Highlands Ranch. This immaculate property features an open floor plan, high architectural ceilings, a quaint patio for grilling, great natural light, and a single one car garage and extra parking. The main level includes an open dining area in the living room, gas fireplace and washer and dryer. This townhome features two large bedrooms with separate private bathrooms and shelved closets for storage. All Carlyle Park residents have access to a private clubhouse with a pool as well as access to Highlands Ranch's own fabulous recreation centers. This unit is also within walking distance to the Highlands Ranch Town Center, Farmers Market and great restaurants. Owner is a licensed real estate broker in the state of Colorado.
- Type:
- Single Family
- Sq.Ft.:
- 2,301
- Status:
- Active
- Beds:
- 4
- Lot size:
- 0.13 Acres
- Year built:
- 1993
- Baths:
- 4.00
- MLS#:
- 5275158
- Subdivision:
- Highlands Ranch
ADDITIONAL INFORMATION
Welcome to your dream home in Highlands Ranch! This stunning residence is situated on a generous corner lot and boasts four spacious bedrooms and four well-appointed bathrooms. As you step inside, you’ll be captivated by the beautiful wood flooring that flows effortlessly throughout the home, creating a warm and welcoming atmosphere. The upper level features three inviting bedrooms, including a luxurious primary suite that offers a tranquil retreat. The chef's kitchen is a culinary delight, perfect for preparing gourmet meals and entertaining guests. The expansive basement provides ample space for recreation and includes a versatile room that can easily be transformed into an additional bedroom or a home office. Step outside to discover a backyard oasis, ideal for both entertaining and relaxation. Don’t miss the opportunity to make this Highlands Ranch gem your own!
- Type:
- Townhouse
- Sq.Ft.:
- 1,636
- Status:
- Active
- Beds:
- 2
- Year built:
- 1999
- Baths:
- 3.00
- MLS#:
- 6097184
- Subdivision:
- Westridge
ADDITIONAL INFORMATION
Welcome to Carlyle Park, located in the heart of Highlands Ranch! This rare townhome offers a spacious 2-car garage and a private fenced backyard, ideal for outdoor relaxation or entertaining. The HOA fees include access to multiple recreational centers, beautiful parks, and scenic trails, perfect for active lifestyles. Conveniently located close to major highways like C-470, Sante Fe Drive, and the light rail, you’ll enjoy easy access to shopping, dining, and commuting options. Don’t miss out on this gem in a highly sought-after community! Sparkling Clean and Move In Ready!
- Type:
- Single Family
- Sq.Ft.:
- 2,398
- Status:
- Active
- Beds:
- 4
- Lot size:
- 0.05 Acres
- Year built:
- 2020
- Baths:
- 4.00
- MLS#:
- 7366315
- Subdivision:
- Crescendo At Central Park
ADDITIONAL INFORMATION
Like new urban contemporary home offering the perfect balance between sustainable living and modern conveniences Situated on quiet tree lined street in the highly desirable Crescendo at Central Park neighborhood. Highly walkable and just steps away from restaurants, shops, parks, trails and more. Full tour available at www.9071Southurst.com. Enjoy mountain and downtown views from your covered front deck. Celebrate homegrown traditions and explore the art of cooking in your gourmet kitchen, complete with stainless appliances, quartz counters, and custom cabinets. A generous owners suite is a welcome retreat of luxury and restfulness. Highlighted by a spa bath with oversized shower and large walk-in closet. Two additional bedrooms with shared bath complete this second-floor bedroom level. Need a quiet private space for your zoom video calls the main floor study is a perfect place to work from home. The lower level complete with bed and bath can flex as a home gym, secondary office, or a private guest suite. If you are looking to live a life of excellence, set a time to see this impeccable home today.
- Type:
- Single Family
- Sq.Ft.:
- 4,664
- Status:
- Active
- Beds:
- 5
- Lot size:
- 0.19 Acres
- Year built:
- 1995
- Baths:
- 5.00
- MLS#:
- 7103387
- Subdivision:
- Westridge
ADDITIONAL INFORMATION
This exquisite luxury home in the highly sought-after Westridge neighborhood of Highlands Ranch, offers an unparalleled living experience. Just steps away from the neighborhood park, dog park, and Highlands Ranch's extensive trail system, this home is ideally situated for those who enjoy an active lifestyle and outdoor convenience. It's also located near the neighborhood elementary, middle, and high schools, making it perfect for families seeking educational options close to home. Facing south, the home benefits from natural sunlight year-round, making snow removal a breeze during winter months. Inside, you’ll find a bright and inviting main-floor bedroom with its own private full bathroom, perfect for guests or multi-generational living. Upstairs, there are four additional generous bedrooms, including a luxurious primary suite with an updated bathroom. Entertaining is effortless in this home, with custom wet bars on both the main and upper family gathering spaces, ideal for hosting family and friends. Thoughtful upgrades include brand-new interior paint, gleaming hardwood floors, and a beautifully updated kitchen designed for modern living. The secluded backyard is an outdoor oasis, with mature pine trees providing privacy year-round. It features a custom deck and patio area with a built-in gas grill inset in a gorgeous custom outdoor kitchen, gazebo lighting, and a heated goldfish pond with serene lily pads. The strategically placed firepit offers a breathtaking view of the Rocky Mountains, creating a perfect setting for memorable evenings. With a grand layout, inviting spaces, proximity to parks and trails, and the convenience of nearby schools, this home offers the perfect blend of luxury, comfort, and practicality for families who love to entertain. Plus, the unfinished basement provides endless possibilities for future customization.
- Type:
- Single Family
- Sq.Ft.:
- 1,541
- Status:
- Active
- Beds:
- 3
- Lot size:
- 0.12 Acres
- Year built:
- 1997
- Baths:
- 3.00
- MLS#:
- 5166684
- Subdivision:
- Highlands Ranch
ADDITIONAL INFORMATION
This is the house you have been waiting for!!!! Absolute move-in condition! Beautiful hardwood floors on the main level. The newly remodeled kitchen has beautiful counters, a new dishwasher and refrigerator, an added pantry and a deep farmhouse sink. Main floor laundry! The living room has a 3 sided gas fireplace. One step up and you are in the eating space and kitchen. The large primary suite has tons of space, a walk-in closet and a lovely bathroom. The 2 over-sized secondary bedrooms are also upstairs as well as a full bathroom. Step into the backyard and you will feel the serenity! The large deck is perfect for the summer and the gazebo with a cover stays. The unfinished basement provides tons of storage space or it is ready for you to finish. The windows in this home are amazing! The natural light is impressive. Fantastic location in the heart of Highlands Ranch. Walk-able to the schools, trails and parks. Minutes to Thunder Ridge High School (and also Eileen's Cookies). You can walk to the the Westridge Rec Center (which is paid for in your HOA dues). This house really is stunning and is ready for the new owner.
- Type:
- Single Family
- Sq.Ft.:
- 2,521
- Status:
- Active
- Beds:
- 3
- Lot size:
- 0.08 Acres
- Year built:
- 2019
- Baths:
- 4.00
- MLS#:
- 7884508
- Subdivision:
- Crescendo At Central Park
ADDITIONAL INFORMATION
Welcome to 9007 Southurst Street, where exceptional convenience meets breathtaking mountain views at every turn! Built in 2019, this home charms with its distinctive red exterior and an inviting, thoughtfully designed floorplan that flows effortlessly—without a single awkward corner in sight. High ceilings amplify the space throughout, making each room feel open and airy. The open-concept living area showcases a stunning, oversized kitchen equipped with premium stainless-steel appliances, a gas stove, sleek white subway tile, and an elegant herringbone accent behind the statement range hood. Sophisticated modern farmhouse lighting in warm brass and glass adds a refined touch to the kitchen and dining areas. Enjoy Colorado sunsets from the comfort of your couch or entertain with ease on the spacious covered deck, ideal for lively gatherings or peaceful evenings alike under the backdrop of the southern sky. The dedicated office, with charming French doors and abundant natural light, is designed to inspire creativity and productivity. The expansive primary suite is a true sanctuary, featuring a custom-designed Closet Factory walk-in and a spa-like bathroom with an oversized glass shower, dual sinks, and sleek quartz countertops. Step outside to a beautifully landscaped, low-maintenance yard with a cozy fenced area—ideal for pets—and a spacious deck, perfect for a fire pit or relaxing outdoor gatherings. Convenient two-car attached garage with storage, sure to keep your outdoor gear organized and close at hand! Ideally located for commuters and explorers alike, enjoy quick access to Santa Fe and C-470, connecting you effortlessly to Downtown Denver, Castle Rock, Lone Tree, Golden, and even the airport. Walkable dining options include Postino’s, Lazy Dog, Prost, and Los Dos! Plus, a nearby farmer’s market, Super Target, and Natural Grocers for all your shopping needs. Just moments from all the essentials—fast food, sports bars, banks, and more.
- Type:
- Single Family
- Sq.Ft.:
- 1,901
- Status:
- Active
- Beds:
- 4
- Lot size:
- 0.22 Acres
- Year built:
- 1996
- Baths:
- 3.00
- MLS#:
- 1719422
- Subdivision:
- Westridge
ADDITIONAL INFORMATION
Welcome to your forever home in the highly sought-after Westridge community of Highlands Ranch! This beautifully updated two-story residence is a treasure waiting to be discovered. As you step through the front door, you’ll be greeted by an inviting ambiance that exudes pride of ownership and warmth. Key features include 4 spacious Bedrooms: all located upstairs, perfect for family living or hosting guests. 3 Bathrooms: Designed for comfort and convenience, with a luxurious 5-piece primary suite that feels like your own private retreat. Main floor highlights include a generous living room that can easily be transformed into a stylish home office or study. A large dining room, ideal for hosting dinner parties and holiday gatherings. A chef’s kitchen, featuring a newer stainless steel appliance suite (2023), sleek granite countertops, and ample storage. The cozy eating nook offers a perfect view of the expansive backyard, making meals a pleasure. Unwind in the inviting family room, warmed by a gas fireplace, perfect for cozy evenings in. Upstairs the primary suite boasts large windows that bathe the room in natural light, an updated 5-piece bathroom, and a spacious walk-in closet.Three additional generously sized bedrooms provide endless possibilities for family, guests, or a personal hobby space, complemented by a full bath. The basement offers plenty of storage and is a blank canvas to suite your needs. Step outside to discover one of the largest backyards Highlands Ranch has to offer. Get ready for summer barbecues, family gatherings, or simply relaxing in the sun. Enjoy access to top-rated schools, scenic parks, and a community lifestyle. With shopping, dining, and recreational activities just minutes away, you’ll have everything you need within reach! Don’t miss your chance to own this exceptional home! Your dream home is just a visit away! Act fast – homes like this don’t last long!
- Type:
- Single Family
- Sq.Ft.:
- 2,739
- Status:
- Active
- Beds:
- 4
- Lot size:
- 0.12 Acres
- Year built:
- 1994
- Baths:
- 4.00
- MLS#:
- 3137439
- Subdivision:
- Westridge
ADDITIONAL INFORMATION
PRICE ADJUSTMENT! Move-in by the holidays! This bright, 4BR 4BA single-owner home in the desirable Westridge neighborhood in Highlands Ranch has a rare WALK-OUT BASEMENT and BACKS TO OPEN SPACE and trails. Soaring ceilings from the front entry open to a warm and inviting main floor where the living room flows into the spacious and light-filled dining room. The kitchen is equipped with all stainless-steel appliances including a brand-new refrigerator, a newer dishwasher and an eat-in area with a bay window. A large and comfortable family room with gas fireplace opens to the kitchen and a beautiful deck so convenient for outdoor dining and views of the open space. Upstairs are three bedrooms and a spacious and functional loft/office space. The primary bedroom features an en-suite 5-piece bathroom and two closets. The beautiful walk-out basement is fully finished with a bedroom and full bathroom, and features built-in cabinetry, a wet bar and beverage cooler, French doors and two large multi-purpose rooms for ultimate flexibility. Value-adds for the next (only 2nd!) owner include: a newer roof, new windows throughout, newer A/C and furnace, new water heater, new washer, new flooring and interior/exterior paint. This rare property also has a sought-after southern-facing driveway and is just steps from a trail entrance. Low HOA dues for all the Highlands Ranch Rec Centers have to offer including community pools, tennis and miles of hiking/biking trails. Commuters have easy access to Santa Fe, I-25/470/DTC. Welcome Home!
- Type:
- Single Family
- Sq.Ft.:
- 3,704
- Status:
- Active
- Beds:
- 5
- Lot size:
- 0.16 Acres
- Year built:
- 2000
- Baths:
- 5.00
- MLS#:
- 9489932
- Subdivision:
- Highlands Ranch Golf Club
ADDITIONAL INFORMATION
Welcome to 2836 Rockbridge Circle in the vibrant Highlands Ranch Golf Club community. This stunning 5-bedroom, 5-bathroom home offers 3,809 square feet of contemporary elegance in this highly desirable open floor plan--ideal for family daily living and entertaining. Step inside and discover upgrades galore including a two-story foyer, new carpet, paint, light fixtures, and newly updated basement bathroom and primary bathroom! The three car garage has epoxied flooring for convenience and functionality. The eat-in kitchen is a chef's dream, including a cooktop, double ovens, quartz countertops and plantation shutters throughout. The finished basement includes a newly remodeled bathroom, bedroom, home gym or office area, and large entertaining space. The upstairs is rounded out with 4 bedrooms and 3 bathrooms, including a luxurious primary suite with a double-sided fireplace and newly renovated spa-like bathroom. This home is located in a desirable golf course community with convenient access to Redstone Park, amazing trails, shopping, dining, and four recreation centers featuring fitness, pools, camps and tennis. Walk the neighborhood and take in your stunning golf course and mountain views. This home won't last long!
- Type:
- Single Family
- Sq.Ft.:
- 3,588
- Status:
- Active
- Beds:
- 4
- Lot size:
- 0.21 Acres
- Year built:
- 1996
- Baths:
- 4.00
- MLS#:
- 8562983
- Subdivision:
- Highlands Ranch
ADDITIONAL INFORMATION
Welcome to your new home at 2250 Indian Paintbrush Circle, an elegant retreat in the heart of Highlands Ranch! This beautiful Sanford 2-story offers the ideal blend of modern comfort & traditional style, maintained with immaculate care. Enter to find 11 ft ceilings on the main and plentiful windows bringing in natural light, plantation shutters, hardwood floors, chair rail & crown molding, floral wallpaper. The living & dining rooms are formal spaces for entertaining, while the heart of this home is the lovely kitchen featuring a sunny eat-in nook surrounded by windows overlooking the yard, tall Cherry cabinets, Corian counters, center island with cooktop, built-in desk. Adjacent is the family room framed by a cozy gas fireplace, an inviting space to relax. On the main you also have a dedicated office with built-ins, wet bar, 1/2 bath. The soaring entryway is the perfect space for a lofty holiday tree. Upstairs are 3 bedrooms including the Primary suite with renovated 5-piece bath--Marble floors/shower/vanity, dual sinks, soaking tub & walk-in closet--Jack-n-Jill bath & open loft or reading nook. Enjoy more sq ft in the finished basement with spacious TV / entertainment rm w/ surround sound, guest bedroom, 3/4 bath, lg pantry & storage/utility rm. The 3-car garage is finished/painted including epoxy floor, cabinets & new LED lights. You'll love the covered TREX deck that invites outdoor living in view of the manicured backyard, stone water feature & pond. It's complete with perimeter benches, brick serving area w/ built-in Coyote grill, electrical outlets, motorized awning to block the west sun. Everything is perfectly ready for you! The home exterior was freshly painted Aug 2024, new roof, gutters & downspouts Dec 2023, new furnace & AC 2020 w/ electronic filtration system. You're walking distance to Marcy Park, close to shopping, restaurants & great HRCA amenities including 4 rec centers, parks, trails. This exceptional residence in a prime location is a true gem!
- Type:
- Single Family
- Sq.Ft.:
- 2,601
- Status:
- Active
- Beds:
- 6
- Lot size:
- 0.12 Acres
- Year built:
- 1999
- Baths:
- 4.00
- MLS#:
- 6084422
- Subdivision:
- Westridge Knolls
ADDITIONAL INFORMATION
PRICE IMPROVEMENT!! Don’t miss this fantastic opportunity to own a spacious 6-bedroom home in the Westridge Knolls neighborhood of Highlands Ranch! This home offers the perfect blend of comfort, convenience, and style. With a 1st floor bedroom featuring handicap-accessible doors and two master suites—one upstairs and one in the basement—this home is ideal for multi-generational living or added privacy for guests. Enjoy the remodeled kitchen with sleek stainless steel appliances (new oven 10/24), stone countertops and tons of cabinetry making it the perfect kitchen for preparing family meals and entertaining guests. The first floor has an expansive living room in the front of the home with an inviting family room with a gas fireplace adjacent to the kitchen. Upstairs you will find 3 bedrooms, primary suite, and the laundry room for added convenience! The finished basement is sure to wow you with an updated master suite, HUGE bathroom with large walk-in shower and large walk-in closet. New carpet has just been installed throughout (10/24) and a majority of the house (interior and exterior) has just been painted (10/24). Located within walking distance to scenic trails and top-rated schools, including Thunder Ridge High School, Ranch View Middle School, and Eldorado Elementary School, this home is a fantastic choice for families. You’ll enjoy proximity to shopping options like King Soopers, Town Center, Target, and a variety of restaurants. Medical facilities, including UC Health and Children's Hospital, are only minutes away. With easy access to highways 470 and 85, commuting is simple and quick. As part of the Highlands Ranch community, you’ll have access to four recreation centers, including the Westridge Rec Center (just a short walk away). Nearby Redstone Park offers a dog park, fishing pond, and athletic fields, making it easy to enjoy the great outdoors. Don’t miss this opportunity to own this beautiful, versatile home in a prime location!
- Type:
- Single Family
- Sq.Ft.:
- 2,099
- Status:
- Active
- Beds:
- 4
- Lot size:
- 0.13 Acres
- Year built:
- 1996
- Baths:
- 4.00
- MLS#:
- 8468580
- Subdivision:
- Highlands Ranch
ADDITIONAL INFORMATION
Welcome to this spacious 4-bedroom, 4-bathroom home in the heart of Highlands Ranch! With a private yard and a 2-car garage, this property offers plenty of room both inside and out. The fully finished basement provides extra living space, tons of storage, and endless possibilities for a game room, home gym, or additional bedrooms. One of the upstairs bedrooms features a Murphy bed, making it perfect for a flexible home office space. While the home could use some fresh paint and new carpet, it's priced to reflect this, offering great potential for customization. The HOA includes access to incredible amenities: a clubhouse, fitness center, tennis courts, pools, and parks, as well as the community golf course! This home offers a fantastic opportunity to make it your own while enjoying all that Highlands Ranch has to offer. Don’t miss out—schedule your showing today!
- Type:
- Single Family
- Sq.Ft.:
- 2,471
- Status:
- Active
- Beds:
- 3
- Lot size:
- 0.2 Acres
- Year built:
- 1996
- Baths:
- 4.00
- MLS#:
- 8920704
- Subdivision:
- Highland Ranch
ADDITIONAL INFORMATION
Stunning 2-Story Home with Finished Basement. Welcome to this beautiful 2-story home, ideally located in the heart of the desirable Highlands Ranch community. Offering 3 spacious bedrooms, a dedicated study, and a finished basement, this home provides a perfect blend of comfort and functionality for modern living. This home features a brand new roof, freshly re-painted inside and outside the home, new carpet and a new HVAC System. As you enter, you are greeted by an inviting open floor plan with abundant natural light, creating a warm and welcoming atmosphere. The main level features a cozy living room, a formal dining area, and kitchen with ample cabinet space, stainless steel appliances, and a large center island – ideal for both everyday living and entertaining. The bright and airy study is conveniently located on the main floor, offering a peaceful retreat for work or relaxation. Upstairs, you’ll find the primary bedroom, complete with an en-suite bathroom featuring a dual vanity, soaking tub, and walk-in closet. Two additional bedrooms provide ample space for family or guests. A full bathroom serves the secondary bedrooms. The finished basement offers incredible versatility with an expansive recreation room, perfect for movie nights, playtime, or a home gym. There is also plenty of additional storage space to keep things organized. Step outside to enjoy the private backyard, offering a serene outdoor space to relax or entertain. The low-maintenance yard provides room for gardening, a play area, or simply unwinding after a busy day. Located in the highly sought-after Highlands Ranch, this home offers access to top-rated schools, parks, trails, and all the amenities the area has to offer, including shopping, dining, and entertainment options. With convenient access to major highways, you're just minutes away from everything you need. Don't miss the opportunity to make this move-in-ready gem your new home! Schedule a tour today!
- Type:
- Single Family
- Sq.Ft.:
- 2,131
- Status:
- Active
- Beds:
- 4
- Lot size:
- 0.22 Acres
- Year built:
- 1993
- Baths:
- 3.00
- MLS#:
- 5221402
- Subdivision:
- Highlands Ranch
ADDITIONAL INFORMATION
Discover this welcoming 4-bedroom, 3-bathroom home situated on an unusually large 9,583 sqft lot on the west side of Highlands Ranch. This home features a new furnace and A/C, a new 50-year roof, new exterior paint, and new gutters. Upon entry, the home opens to a main floor having vaulted ceilings and provides spacious living and dining areas. An open kitchen adjoins the family room with a southerly exposure that provides an abundance of natural light, fostering a bright and warm atmosphere. The main floor is meticulously designed for comfort, featuring a convenient powder room and laundry area. A back entrance from the living room opens to a beautiful, functional, and expansive patio positioned in a large backyard that provides considerable space and distance from the neighbors. A large, established maple tree in the backyard provides ample shade for hot summer days. The upper-level houses four sizable bedrooms, offering generous space for both family and guests. The primary bedroom provides a 5-piece ensuite bath and an additional full bath adds to the home's practicality. An unfinished basement allows opportunities for personalized future development. A two-car garage offers abundant storage and parking solutions. Located in a desirable neighborhood, this property provides convenient access to schools, parks, trails, and numerous Highlands Ranch amenities, including quick walking access to Plum Park with views of the front range mountains and a short bike-ride to the Highline Canal with access to Chatfield Reservoir.
- Type:
- Industrial
- Sq.Ft.:
- 1,200
- Status:
- Active
- Beds:
- n/a
- Year built:
- 2006
- Baths:
- MLS#:
- 3107782
ADDITIONAL INFORMATION
This spacious 1,200 sq. ft. storage unit, currently leased long-term by the U.S. Fish and Wildlife Service through the General Services Administration (GSA), presents a unique investment opportunity! The lease is set to expire in 2026, offering the option for renewal, or the buyer can choose to repurpose the space for personal use. The unit features durable cement flooring, ensuring low maintenance and longevity, and shares two common walls with neighboring properties. With a strong, reliable tenant in place and the potential for a high cap rate, this property provides immediate rental income! This storage unit offers flexibility and value in a prime location. Don’t miss this rare opportunity!
Andrea Conner, Colorado License # ER.100067447, Xome Inc., License #EC100044283, [email protected], 844-400-9663, 750 State Highway 121 Bypass, Suite 100, Lewisville, TX 75067

Listings courtesy of REcolorado as distributed by MLS GRID. Based on information submitted to the MLS GRID as of {{last updated}}. All data is obtained from various sources and may not have been verified by broker or MLS GRID. Supplied Open House Information is subject to change without notice. All information should be independently reviewed and verified for accuracy. Properties may or may not be listed by the office/agent presenting the information. Properties displayed may be listed or sold by various participants in the MLS. The content relating to real estate for sale in this Web site comes in part from the Internet Data eXchange (“IDX”) program of METROLIST, INC., DBA RECOLORADO® Real estate listings held by brokers other than this broker are marked with the IDX Logo. This information is being provided for the consumers’ personal, non-commercial use and may not be used for any other purpose. All information subject to change and should be independently verified. © 2024 METROLIST, INC., DBA RECOLORADO® – All Rights Reserved Click Here to view Full REcolorado Disclaimer
