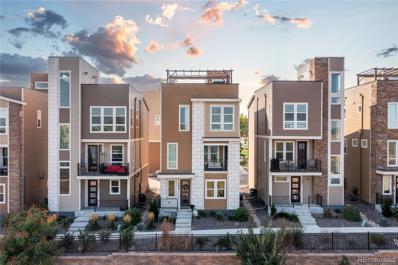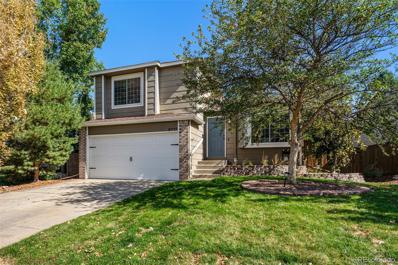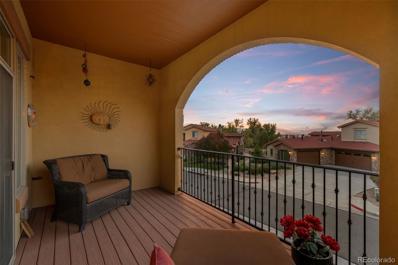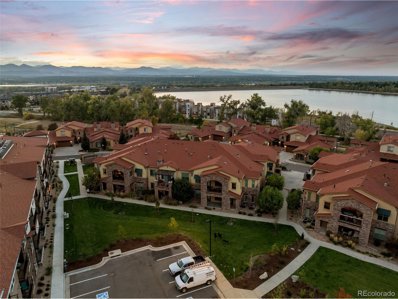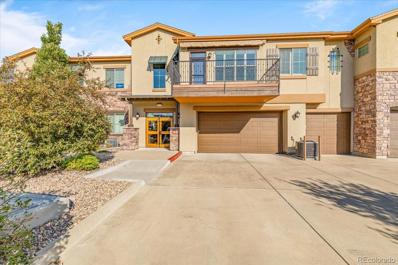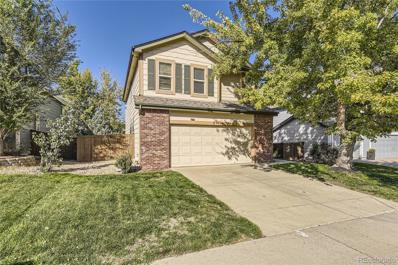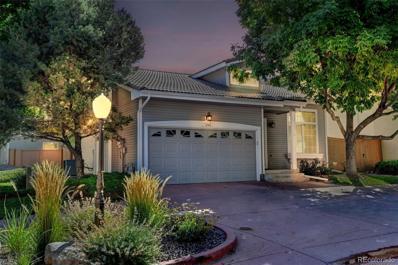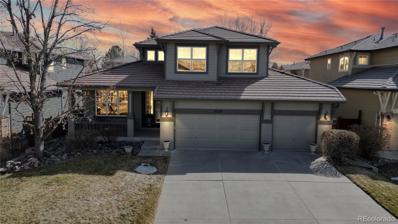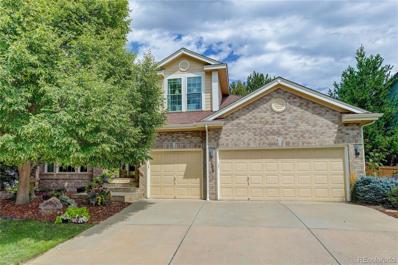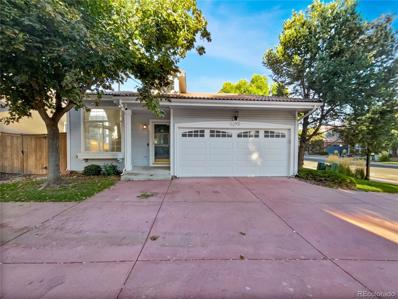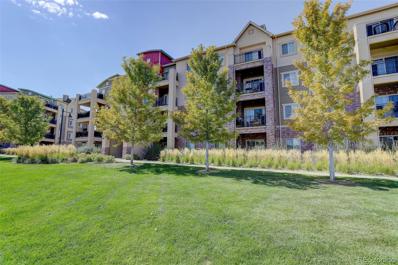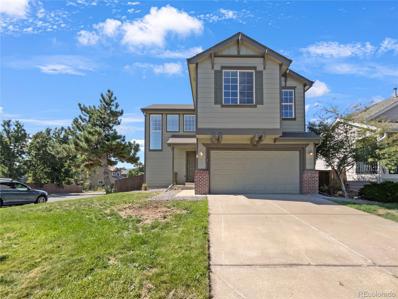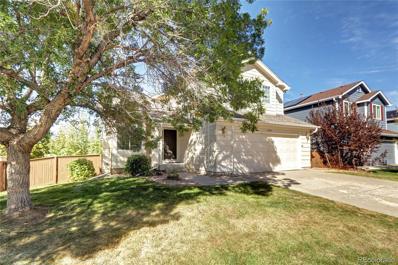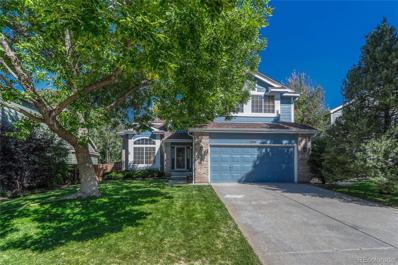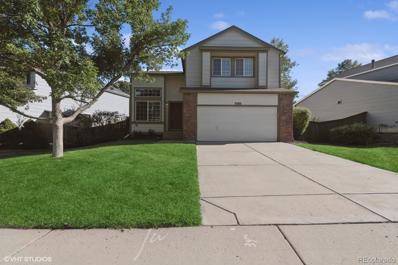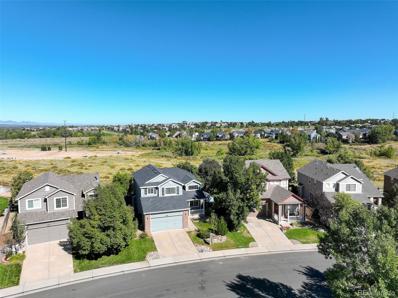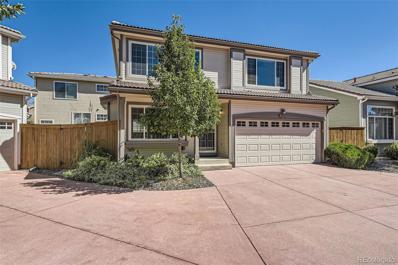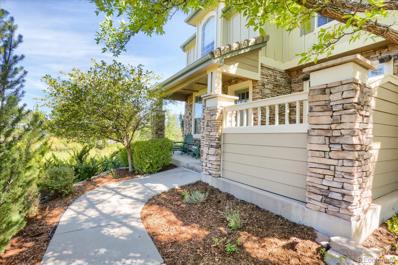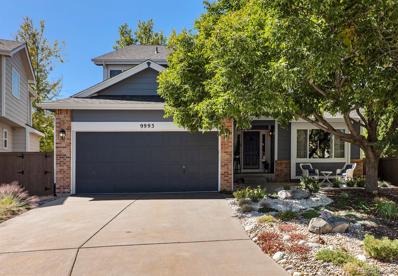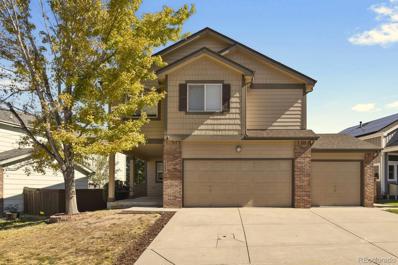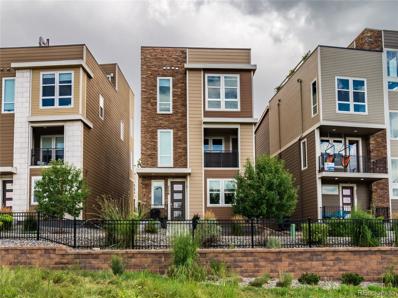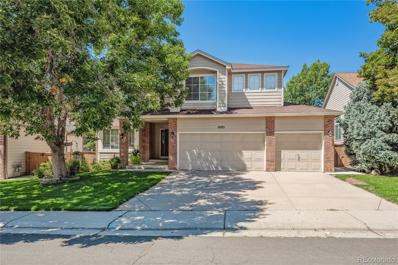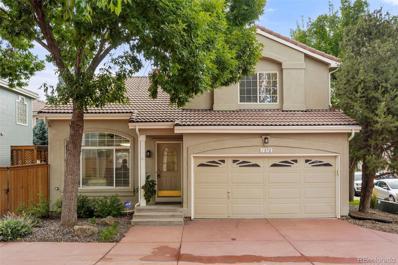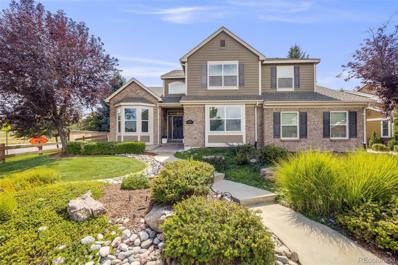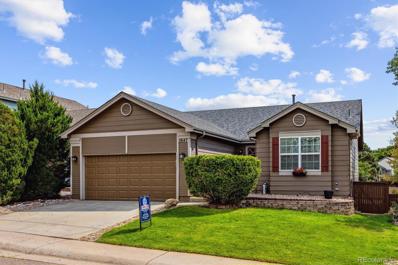Littleton CO Homes for Rent
- Type:
- Single Family
- Sq.Ft.:
- 2,071
- Status:
- Active
- Beds:
- 2
- Lot size:
- 0.04 Acres
- Year built:
- 2021
- Baths:
- 3.00
- MLS#:
- 6087697
- Subdivision:
- Hunting Hill
ADDITIONAL INFORMATION
This better-than-new cityscape-style home in the lively Hunting Hill neighborhood offers both style and community. Nestled in a social, pet-friendly area, this home features a priceless view from the large rooftop Trek deck overlooking the lake and mountains. It is meticulously maintained, and its charm is apparent from the moment you step onto the welcoming front porch. Inside, gorgeous hardwood floors flow throughout the main living areas. The main level includes a versatile office space that could easily serve as a third bedroom. The second level boasts a grand open layout with a spacious living room and an expansive eat-in kitchen. The chef-worthy kitchen features espresso wood cabinetry, a 5-burner gas cooktop, quartz countertops, and a large center island perfect for gatherings. Step out from the living room onto a private balcony with lake views & a motorized shade. No neighbors are in front, offering added privacy, along with a convenient storage closet. On the third level, you'll find two generously sized bedrooms, each with walk-in closets. The primary bedroom features a spa-inspired en-suite bath and stunning views of the mountains and lake. Continue up to the fourth level, where a landing leads to the expansive rooftop deck with the most breathtaking lake and mountain views, ideal for entertaining or relaxing while watching the beautiful sunsets. The composite Trek deck features water, a gas valve and a misting system on the pergola for warm summer days. Convenient 2- car attached garage. Quick access to C-470 and Santa Fe Dr to easily get you anywhere you need in minutes. This move-in-ready gem offers luxurious living with views that will leave you speechless.
- Type:
- Single Family
- Sq.Ft.:
- 1,387
- Status:
- Active
- Beds:
- 3
- Lot size:
- 0.1 Acres
- Year built:
- 1993
- Baths:
- 3.00
- MLS#:
- 4366213
- Subdivision:
- Westridge
ADDITIONAL INFORMATION
Open House this Saturday (11/9) from 10AM - 4PM! Welcome to your dreamy, well-maintained, and thoughtfully updated tri-level in the Westridge community of Highlands Ranch! This three-bedroom, three-bath home features a wonderful layout for both everyday living and entertaining. Enjoy two updated living spaces, one with a cozy gas fireplace, a central dining area, and a renovated kitchen with granite counters, stainless steel appliances (new fridge, too), stylish light fixtures, plus cabinets and trim painted in a crisp white. Upstairs, you'll find three bedrooms and two baths, both refreshed in the last two years. The primary suite has mountain views right outside your bedroom window complete with a renovated ensuite bathroom and walk-in custom closet. Opportunity and more square footage can be found in the partially finished basement which already has a three-quarter bath and laundry with a newer, included washer and dryer. It's now ready to be transformed into more living space, a private office, a home gym, or simply enjoy the extra storage room! Completing this home is an attached two-car garage and a fully fenced backyard with mature trees and a spacious patio. This home is turn-key as it gets with updates including well-maintained front and back lawns, new water heater (2019), radon mitigation system (2021), ceiling fans (2022), light fixtures (2022), new upstairs bathroom vanities (2023), refrigerator (2022), roof (2016), and furnace/ac cleaned and serviced (2024). Beyond your front door, there are two great neighborhood parks nearby, along with Chatfield State Park, the East/West Regional Trailhead, and Westridge Rec Center, plus schools, restaurants, and shopping. This is a must-see home! Preferred Lender, Artisan Home Loans, is offering a temporary 1 year long interest rate buydown. This would lower the buyer's interest rate by 1% for the first year of the mortgage - a savings of up to $400 per month -- call with questions! Conditions apply.
- Type:
- Condo
- Sq.Ft.:
- 1,151
- Status:
- Active
- Beds:
- 2
- Year built:
- 2012
- Baths:
- 2.00
- MLS#:
- 6912396
- Subdivision:
- Verona
ADDITIONAL INFORMATION
Looking to Downsize in Luxury?*** Welcome to your dream home in Highlands Ranch, a stunning condo nestled in the heart of the vibrant Verona 55+ Active Senior Community*This is a golden opportunity to live out your luxury & tranquility dreams** This move-in-ready masterpiece is elegantly designed with high-end finishes, accented by lofty 10 foot ceilings and the warm, welcoming glow of a faux stone electric fireplace*The home effortlessly combines comfort and style, with a spacious open floor plan, custom plantation shutters, and breathtaking views from every window, painting an inviting picture of everyday life here*Indulge in the high quality vinyl flooring underfoot** The gourmet kitchen, adorned with quartz countertops, stone backsplash, and SS appliances, gas stove and double oven is truly the heart of the home*It features a generous pantry, island/breakfast bar, adding a touch of elegance to your morning coffee routine** Retreat to the primary bedroom, showcasing a vaulted ceiling, a spacious walk-in closet, and breathtaking mountain views*An additional room doubles as a den or office, or can easily transform into a guest room with a murphy bed** Step outside and marvel at the Tuscany-style exterior, beautifully accented with stone, stucco, and wrought iron*Savor panoramic mountain & sunset views from your private, covered balcony*Trex decking make this the perfect spot for an evening of relaxation** Lose yourself in the miles of trails along the Highline Canal, perfect for walking or riding** An attached 2-car garage and a convenient elevator that leads to the second floor further enhance accessibility*The garage also boasts a finished hobby/exercise room** The lock and leave lifestyle makes this a perfect retreat for those who love to travel or are looking for a maintenance-free lifestyle** Become a part of the treasured Verona 55+ Active Senior Community today, where luxury and tranquility are always at your doorstep.
- Type:
- Other
- Sq.Ft.:
- 1,151
- Status:
- Active
- Beds:
- 2
- Year built:
- 2012
- Baths:
- 2.00
- MLS#:
- 6912396
- Subdivision:
- Verona
ADDITIONAL INFORMATION
Looking to Downsize in Luxury?*** Welcome to your dream home in Highlands Ranch, a stunning condo nestled in the heart of the vibrant Verona 55+ Active Senior Community*This is a golden opportunity to live out your luxury & tranquility dreams** This move-in-ready masterpiece is elegantly designed with high-end finishes, accented by lofty 10 foot ceilings and the warm, welcoming glow of a faux stone electric fireplace*The home effortlessly combines comfort and style, with a spacious open floor plan, custom plantation shutters, and breathtaking views from every window, painting an inviting picture of everyday life here*Indulge in the high quality vinyl flooring underfoot** The gourmet kitchen, adorned with quartz countertops, stone backsplash, and SS appliances, gas stove and double oven is truly the heart of the home*It features a generous pantry, island/breakfast bar, adding a touch of elegance to your morning coffee routine** Retreat to the primary bedroom, showcasing a vaulted ceiling, a spacious walk-in closet, and breathtaking mountain views*An additional room doubles as a den or office, or can easily transform into a guest room with a murphy bed** Step outside and marvel at the Tuscany-style exterior, beautifully accented with stone, stucco, and wrought iron*Savor panoramic mountain & sunset views from your private, covered balcony*Trex decking make this the perfect spot for an evening of relaxation** Lose yourself in the miles of trails along the Highline Canal, perfect for walking or riding** An attached 2-car garage and a convenient elevator that leads to the second floor further enhance accessibility*The garage also boasts a finished hobby/exercise room** The lock and leave lifestyle makes this a perfect retreat for those who love to travel or are looking for a maintenance-free lifestyle** Become a part of the treasured Verona 55+ Active Senior Community today, where luxury and tranquility are always at your doorstep.
- Type:
- Condo
- Sq.Ft.:
- 1,617
- Status:
- Active
- Beds:
- 2
- Lot size:
- 0.48 Acres
- Year built:
- 2015
- Baths:
- 2.00
- MLS#:
- 1587224
- Subdivision:
- Verona
ADDITIONAL INFORMATION
Welcome home to effortless, one-level living in this sought-after 55+ community. Ideally situated near an array of amenities, restaurants, parks, and trails, Verona offers a serene, Tuscan-inspired atmosphere for active adults. Unit #207 boasts an exceptional location—top floor and an end unit with a south-facing deck, flooding the space with natural light. The "Fredo" model features an open-concept floor plan that seamlessly blends entertaining and relaxation, complete with high ceilings and private bedrooms. The stunning chef's kitchen is a dream, equipped with quartz countertops, stainless steel appliances, a large walk-in pantry, a gas stove, and an expansive island perfect for meal prep, entertaining, or casual dining. The spacious dining area accommodates a table of any size, while a built-in office nook provides a functional workspace with desk, upper cabinets, and file storage. Retreat to the bright primary bedroom, featuring numerous windows, a generous walk-in closet, and a spa-like five-piece bath. A second bedroom, an additional full bath, and a laundry area with a utility sink complete the layout. Elegant engineered hardwood floors, beautiful gas fireplace and plantation shutters throughout enhance the home's appeal. Enjoy your morning coffee or a meal on the inviting south-facing deck, which includes a gas line for your grill as well as retractable awning. Conveniently located just below is a massively oversized two-car garage (could fit three depending on the size) with a spacious entrance hall, perfect for vehicles and storage. The building offers an elevator and a secure coded entrance. Step outside to explore the Highline Canal for a leisurely stroll or bike ride, or take a short walk to McLellan Reservoir just across County Line Road. No time for a lengthy walk? Enjoy the lush shared green space right outside your door. For those seeking companionship and fun, you'll love the vibrant community social events. Welcome to your new home!
- Type:
- Single Family
- Sq.Ft.:
- 2,195
- Status:
- Active
- Beds:
- 3
- Lot size:
- 0.1 Acres
- Year built:
- 1997
- Baths:
- 4.00
- MLS#:
- 4191512
- Subdivision:
- Westridge
ADDITIONAL INFORMATION
Charming Two-Story Home in Westridge Discover your dream home in the heart of Westridge. This spacious two-story residence offers a perfect blend of comfort and style. The main level features a generously sized living room with soaring ceilings and a cozy gas fireplace, ideal for entertaining guests. The kitchen boasts granite countertops, providing a stylish and functional space for culinary adventures. The primary suite is a true retreat, complete with an ensuite bathroom and a walk-in closet for ample storage. The garage has brand-new professional epoxy coating. The walkout basement offers a versatile entertainment area, featuring a wet bar and a spacious family room. Step outside to a low-maintenance backyard with a freshly stained deck. Enjoy the peace and tranquility of this interior neighborhood, offering minimal traffic as the property if located in the interior of the neighborhood. Residents of Westridge / Highlands Ranch benefit from a wide range of amenities, including access to four state-of-the-art recreation centers. Stay active and healthy with innovative fitness equipment, hot yoga studios, climbing walls, recreation courts, pools, and more. Plus, enjoy the convenience of being within the highly sought-after Douglas County School District. Experience the best of both worlds: the tranquility of nature with easy access to trails and open spaces, and the breathtaking beauty of mountain views right outside your door. Don't miss this opportunity to make this charming home yours!
- Type:
- Single Family
- Sq.Ft.:
- 1,317
- Status:
- Active
- Beds:
- 2
- Lot size:
- 0.1 Acres
- Year built:
- 1996
- Baths:
- 2.00
- MLS#:
- 9118525
- Subdivision:
- Highlands Ranch
ADDITIONAL INFORMATION
Welcome to this charming home in the heart of Highlands Ranch! Featuring an open floor plan with vaulted ceilings, this property offers a spacious and inviting atmosphere. The layout includes two bedrooms plus a study, perfect for those who need a home office or extra space with new carpet. One bedroom has a very large walk-in closet. Two bathrooms have new vinyl flooring. The upgrades include new furnace, new dryer, and newer windows and shades. Step outside to enjoy the corner lot with a private patio and beautifully landscaped backyard with a grassed area that has a new sprinkler system, beautiful newer fence recently stained, it ideal for relaxing or entertaining. A two-car garage provides ample storage and parking. This home offers incredible potential in a desirable location.
- Type:
- Single Family
- Sq.Ft.:
- 2,561
- Status:
- Active
- Beds:
- 3
- Lot size:
- 0.16 Acres
- Year built:
- 2001
- Baths:
- 3.00
- MLS#:
- 5280673
- Subdivision:
- Westridge
ADDITIONAL INFORMATION
Beautiful, move-in ready 2 story home in the coveted Westridge neighborhood! Light & bright floorplan, vaulted ceilings, formal living and dining rooms, main floor master with a private covered patio, family room with vaulted ceilings, gas fireplace and built-ins, upstairs has two bedrooms, bathroom and bonus room - which could easily be converted to a 4th bedroom*The unfinished basement has plenty of room to expand*Newer furnace*Brand new patio out back (deck in photos has been removed), 3 car garage, low maintenance stucco*Incredible location with walking distance to shops and restaurants, close to Town Center, medical facilities including Children's Hospital and Highlands Ranch Hospital, Highlands Ranch golf course, lots of walking trails and parks, and access to multiple Highlands Ranch recreation centers with fitness areas, sport courts, pools and more. Easy access to C470, I-25, US 285 and the Denver Tech Center*Owner Carry Terms Available*This one is a must see!
- Type:
- Single Family
- Sq.Ft.:
- 3,148
- Status:
- Active
- Beds:
- 4
- Lot size:
- 0.19 Acres
- Year built:
- 1995
- Baths:
- 4.00
- MLS#:
- 4256348
- Subdivision:
- Highlands Ranch
ADDITIONAL INFORMATION
This beautifully updated home captivates with its thoughtful design and modern upgrades. At the heart of the home, the remodeled kitchen showcases sleek quartz countertops, stylish new cabinet doors and drawers, and a contemporary backsplash. Brand-new appliances, updated light fixtures, baseboards, a new sink, and faucet enhance both function and style. Effortless living is further complemented by 6 new motorized remote-control shades and 3 manual shades throughout, offering both convenience and comfort. On the main floor, the spacious primary bedroom with two new windows, plush carpet, and a luxurious ensuite bath complete with a lighted mirror, new fixtures, and a fresh, modern feel. The conveniently located laundry room, complete with washer and dryer, adds to the ease of main-floor living. Upstairs, you’ll find three generous bedrooms, a versatile loft, and a full bath—perfect for guests or family. Throughout the home, newly installed light fixtures, fresh paint, and added handrails add to the sense of thoughtful design and quality craftsmanship. The partially finished basement is nearly a blank canvas, offering endless potential for customization. With plenty of space for two additional bedrooms, a recreation room, and whatever suits your needs, this area provides a fantastic opportunity to create your ideal living or entertainment space. Plus, there’s tons of room for storage! The possibilities are truly limitless. The serene backyard is an inviting retreat with updated landscaping, a peaceful waterfall, and a wood walkway leading from front to back. The new gate and freshly stained fencing add privacy and charm, while the front yard showcases a new flagstone porch, stylish light fixtures, and a Ring doorbell for added convenience. And don’t forget the practical touches—this home has solar power and a 3-car garage with an EV charger that makes this home as functional as it is beautiful.
Open House:
Monday, 11/25 8:00-7:00PM
- Type:
- Single Family
- Sq.Ft.:
- 1,277
- Status:
- Active
- Beds:
- 2
- Lot size:
- 0.07 Acres
- Year built:
- 1996
- Baths:
- 2.00
- MLS#:
- 9933234
- Subdivision:
- Highlands Ranch
ADDITIONAL INFORMATION
Seller may consider buyer concessions if made in an offer. Welcome to this stunning property with fresh interior paint in a neutral color scheme that exudes elegance. The kitchen, the heart of the home, features a convenient island and stainless steel appliances, making meal prep easy. Step outside to a gorgeous deck, perfect for warm summer evenings. The fenced backyard offers privacy and a space for outdoor activities. Don’t miss this beautiful home that promises a comfortable and stylish lifestyle!
- Type:
- Condo
- Sq.Ft.:
- 1,058
- Status:
- Active
- Beds:
- 2
- Year built:
- 2016
- Baths:
- 2.00
- MLS#:
- 1538676
- Subdivision:
- Highlands Ranch
ADDITIONAL INFORMATION
Welcome to this charming condo in Highlands Ranch, just steps away from a diverse array of restaurants, shops, libraries, parks, and a farmer’s market. Enjoy the convenience of having hospitals nearby, ensuring peace of mind for you and your loved ones. This stunning condo is conveniently located close to the elevator and features 2 bedrooms and 2 bathrooms, an open-concept layout, gorgeous kitchen cabinets, and granite countertops. Unwind on the patio while taking in the lovely views. The HOA does an excellent job maintaining the building. They've recently installed new carpet, paint, and tile, and are currently in the process of replacing the driveway and parking lot. The unit comes with a parking space in the building, adding the comfort of safety, along with ample external parking. Set your showing today!
Open House:
Monday, 11/25 8:00-7:00PM
- Type:
- Single Family
- Sq.Ft.:
- 1,747
- Status:
- Active
- Beds:
- 3
- Lot size:
- 0.15 Acres
- Year built:
- 1998
- Baths:
- 4.00
- MLS#:
- 5276296
- Subdivision:
- Highlands Ranch
ADDITIONAL INFORMATION
Seller may consider buyer concessions if made in an offer. Welcome to a home that blends comfort and style seamlessly. The living room boasts a cozy fireplace, perfect for relaxing evenings. The neutral color paint scheme complements the fresh interior paint, creating a calming ambiance throughout. The kitchen is a chef's delight, equipped with all stainless steel appliances. The primary bathroom offers double sinks, perfect for easing into your morning routine. The fenced-in backyard ensures privacy while the deck is ideal for outdoor entertainment. This home offers an unparalleled living experience, don't miss out on this opportunity.
- Type:
- Single Family
- Sq.Ft.:
- 1,885
- Status:
- Active
- Beds:
- 4
- Lot size:
- 0.14 Acres
- Year built:
- 1997
- Baths:
- 3.00
- MLS#:
- 7509306
- Subdivision:
- Highlands Ranch
ADDITIONAL INFORMATION
*Updated two-story in Indigo Hills*New interior paint on walls and trim*New carpet and pad on main and upper floors*New refrigerator in kitchen*Main floor laundry*New flooring in laundry room*Large patio in backyard*Front and back sprinklers on timer*Room for expansion in unfinished basement*
- Type:
- Single Family
- Sq.Ft.:
- 2,200
- Status:
- Active
- Beds:
- 4
- Lot size:
- 0.14 Acres
- Year built:
- 1995
- Baths:
- 3.00
- MLS#:
- 7097790
- Subdivision:
- Highlands Ranch
ADDITIONAL INFORMATION
BACK ON THE MARKET - DON'T MISS THIS ONE! Live in comfortable luxury. This amazing - REMODELED - 4 bedroom home has room to live, work, play & enjoy your life. Desirable Westridge neighborhood, close to PARKS, TRAILS, RESTAURANTS and SHOPS. Minutes from major roads (C-470 & Hwy-85) and easy access to the foothills and mountains makes this an ideal location to build your life. BEAUTIFUL 2 story entrance with curved stairs. The foyer, with NATURAL FINISHED WOOD floors leads into the family room with FIREPLACE. The OPEN CONCEPT brings the family room and kitchen together. The remodeled, eat-in kitchen with GRANITE counters, STAINLESS STEEL APPLIANCES, glass front cabinets, Island, and pantry, creates a great place to entertain. The rear exit from the kitchen makes OUT-DOOR ENTERTAINING seamless and easy to host. The kitchen connects to the dining room and spacious living room that perfectly rounds out the main floor living space. (The contract fell because our buyers contract fell.)
- Type:
- Single Family
- Sq.Ft.:
- 1,687
- Status:
- Active
- Beds:
- 3
- Lot size:
- 0.14 Acres
- Year built:
- 1999
- Baths:
- 3.00
- MLS#:
- 6451754
- Subdivision:
- Westridge
ADDITIONAL INFORMATION
Spacious 2-story home featuring an unfinished basement. The upper level offers 3 bedrooms, 2 bathrooms, and a versatile loft space. The main floor boasts an open layout, including a welcoming front room, dining area, family room, and a well-appointed kitchen with an island and stainless steel appliances. Additional main floor amenities include a convenient half bath and laundry hookups. Enjoy the comfort of air conditioning and the convenience of an attached 2-car garage. Step outside to the deck overlooking a beautifully landscaped, park-like yard with a sprinkler system. HOA includes 4 rec centers with the closest 1/2 mile away, Westridge. Area parks, dog park, tennis, trails and more!
- Type:
- Single Family
- Sq.Ft.:
- 2,594
- Status:
- Active
- Beds:
- 5
- Lot size:
- 0.13 Acres
- Year built:
- 2000
- Baths:
- 4.00
- MLS#:
- 3633324
- Subdivision:
- Highlands Ranch Westridge
ADDITIONAL INFORMATION
Location! Location! Location! This beautiful 5-bedroom, 4-bathroom home features a finished basement and backs to open space with stunning panoramic foothill views. Recently updated with brand new carpet and interior paint, and refinished hardwood floors. Step inside to a spacious living room with vaulted ceilings, a gorgeous kitchen with granite countertops, stainless steel appliances, and incredible views. The cozy family room includes a fireplace, and a guest bedroom is conveniently located on the main level. Upstairs, you’ll find three additional bedrooms, including a large primary suite with two walk-in closets and an updated bathroom featuring a walk-in shower. The finished basement offers a versatile space for an extra bedroom, workout room, or media center, along with a ¾ bathroom. The backyard is beautifully landscaped and offers stunning mountain views. Enjoy a short walk to Highline Canal Trail, Redstone Park, Rover’s Run Dog Park, Marcy Park, Halftime Help Stadium, and top-rated schools like Trailblazer Elementary, Ranch View Middle School, and Thunder Ridge High School. Don't miss this one! *Roof replaced approx 2 years ago *Exterior Paint 3 years ago * New Stove, dishwasher and Microwave 1 1/2 years ago *Newer Furnace and A/C *Whole house fan *Newer Anderson sliding glass door and master bedroom window.
- Type:
- Single Family
- Sq.Ft.:
- 1,966
- Status:
- Active
- Beds:
- 3
- Lot size:
- 0.07 Acres
- Year built:
- 1997
- Baths:
- 4.00
- MLS#:
- 6245280
- Subdivision:
- The Village At Highlands Ranch
ADDITIONAL INFORMATION
BLACK FRIDAY PROMOTION! Seller will contribute $5000 towards closing cost with a fully executed contract by November 30th. Single-family patio home designed with convenience and low maintenance in mine. HOA services handle front landscaping, front snow removal, common area maintenance, plus the shared amenities such as swimming pool and clubhouse. Enjoy your own private, xeriscaped, fenced yard with large stamped concrete patio and garden area without the responsibilities of extensive yard work! Desirable location near restaurants, shopping, schools with easy access to highways. Quiet cul-de-sac! Low-maintenance 3-bedroom, 4-bathroom home offers both comfort and modern upgrades. New carpet, new paint, updated light fixtures, newer ceiling fans, updated kitchen cabinets, finished basement with 1/2 bath, newer garage door and opener, up/down blinds throughout. Mountain views from primary bedroom and loft area. This immaculate home has been maintained and is turnkey ready to move in!
- Type:
- Townhouse
- Sq.Ft.:
- 2,936
- Status:
- Active
- Beds:
- 3
- Lot size:
- 0.05 Acres
- Year built:
- 2003
- Baths:
- 4.00
- MLS#:
- 3446082
- Subdivision:
- Turnberry
ADDITIONAL INFORMATION
When you find one you should buy it especially if you seek the active lifestyle setting of a premier townhome community and the sense that when you are in your home, you are secure and away from the rest of the world. What do I mean by active? - biking, hiking, walking, running, golfing, tennis, and you have a dog that needs to have a place to be walked/exercised. And premier? When you drive in to the community you will immediately notice lush manicured landscape all around and a neatly cared for park area. Denver, the mountains call for skiing, hiking or just "AWING"! Major league baseball is a summer time treat while the Broncos in the fall and getting there is easy via light rail into the downtown entertainment district. From this terrific home you can walk to restaurants, golf, and the 70 mile hi-line canal trail, There's more... you can easily bike to the East-West connector trail including the HR backcountry open space all while being just 5 minutes from the Westridge Rec Center, 7 minutes from the Mineral lite rail station, and 3 minutes from major freeway access to the metro. Another plus might being close to Children's Hospital South and shopping all an easy walk. This home offers plenty of room with 2 bedrooms and a loft up, a fully equipped kitchen and living room with a cozy fireplace and dining room on the main plus a nice sunny office and laundry close to the kitchen. Take a look at this tour https://my.matterport.com/show/?m=9B4aKbYLmTX The basement is fully finished with fresh carpet. It offers a recreation room, a non conforming bedroom and a 3/4 bath plus a wet bar with both a refrigerator and a wine cooler. The setting is really the best part here...imagine a warm cup of coffee sitting on the covered front porch and watching the sun glow cover the mountains to the west and enjoying the birds in the natural area just across your private walking path. And that other enclosed patio makes for great outdoor dining. Don't forget the deck.
- Type:
- Single Family
- Sq.Ft.:
- 3,123
- Status:
- Active
- Beds:
- 3
- Lot size:
- 0.14 Acres
- Year built:
- 1995
- Baths:
- 4.00
- MLS#:
- 9568894
- Subdivision:
- Highlands Ranch
ADDITIONAL INFORMATION
WELCOME HOME TO THIS BEAUTIFUL 2-STORY LOCATED IN WONDERFUL WESTRIDGE AREA OF HIGHLANDS RANCH! This great, open floor plan features three bedrooms, four bathrooms, beautiful wide-plank hardwood flooring, tall vaulted ceilings for openness, décor paint, formal dining room, main floor office, very convenient main floor mud/laundry room with additional shelving, and a spacious gourmet kitchen with granite counters, center island, stainless steel appliances including gas stove, eating nook and opens to cozy family room with gas fireplace and built-in bookcase (all appliances including washer dryer are included)! Upstairs offers a large vaulted, five-piece master suite and large walk-in closet, two additional bedrooms and beautiful additional full bath and laundry. Fabulous and open fully finished basement with new carpet, built in shelving, bonus room and ¾ bath – perfect for flex space use! Fabulous outside space includes welcoming front flagstone patio, beautiful backyard featuring wonderful deck with covered pergola, privacy fence, two car garage and brand new roof! LOCATED IN THE HIGHLY SOUGHT AFTER HIGHLANDS RANCH NEIGHBORHOOD with access to multiple Highland Ranch Rec Centers, community pools, tennis courts and easy access to hiking/biking trails including String Gulch trail. Fabulous access to local schools, parks, restaurants, eateries, shopping, Santa Fe, C470/I-25/DTC, Chatfield Reservoir and more! BEAUTIFUL HOME AND IS A PLEASURE TO SHOW!
- Type:
- Single Family
- Sq.Ft.:
- 3,155
- Status:
- Active
- Beds:
- 6
- Lot size:
- 0.11 Acres
- Year built:
- 1995
- Baths:
- 4.00
- MLS#:
- 3559084
- Subdivision:
- Highlands Ranch Westridge
ADDITIONAL INFORMATION
Welcome to your dream home in the highly sought-after Westridge neighborhood of Highlands Ranch! This beautifully remodeled 6-bedroom, 4-bathroom home features a fully finished basement and a spacious 3-car garage, perfect for families of any size. Ideally situated near Douglas County's top-rated schools, beautiful parks, and restaurants, you’ll also enjoy quick access to HWY 470 and the stunning Colorado mountains—making this location a must-see! Step inside to discover high ceilings and a bright, open kitchen with a modern design. The inviting living room boasts a cozy fireplace, while the primary suite features a luxurious 5-piece bathroom and custom cabinetry in the walk-in closet. An entertainer’s dream, the basement includes an additional full kitchen—perfect for hosting gatherings! The walk-out basement provides easy access for guests and can even serve as a private in-law suite. The outdoor space is designed for enjoyment, featuring a spacious wooden deck and a covered concrete patio with a fire pit—ideal for year-round gatherings! You’ll appreciate the generous 3-car garage, offering ample storage and room for vehicles. This home is truly move-in ready! Don’t miss the chance to make this beautiful property your own. ** Home comes with 15 Year Certified Roof & 1 year Home Warranty**
- Type:
- Single Family
- Sq.Ft.:
- 2,071
- Status:
- Active
- Beds:
- 2
- Lot size:
- 0.04 Acres
- Year built:
- 2019
- Baths:
- 3.00
- MLS#:
- 6742721
- Subdivision:
- Hunting Hill/ Cityscapes At Highline
ADDITIONAL INFORMATION
WATERFRONT VIEWS! MOUNTAIN VIEWS! FURNITURE INCLUDED! Don’t miss your chance to own a piece of waterfront property with urban appeal in the heart of the suburbs! Beautifully furnished, your friends and family will love gathering at this home designed for entertaining and living life to the fullest. On the ground level of the home you’ll find a beautiful oversized 2-car finished garage equipped with an EV capable outlet. Upon entering you will come to the study with waterfront views and a large walk-in closet. This could easily be converted into a 3rd bedroom. On the main level is a bright and cheery great room perfect for entertaining! The gourmet kitchen offers a waterfall quartz center island, pantry, stainless-steel appliances that include a double oven and a gas range. Just outside is a balcony overlooking the water with an additional storage closet. Upstairs you’ll be greeted with a lavish master suite boasting a walk-in closet and ensuite bathroom. Sharing this floor is an additional bedroom and full bathroom as well as a large laundry room. The showstopper: a beautiful rooftop terrace with panoramic views and a retractable pergola. The owner has equipped the deck with an automated watering system so you can grow fresh herbs and vegetables with ease. This home is better than new! The owner has maintained the home with meticulous care and has made several improvements including: smart home capable lighting and shades, rooftop pergola, epoxy garage flooring, and an under-the-stairs built-in wine fridge. This location is second to none. Close to C470/Santa Fe/Downtown Littleton/Town Center/Aspen Grove/Parks/Playgrounds. Steps away from running, hiking, and biking trails. Whether you travel a lot or love to be at home, this home fits your needs. Welcome home!
- Type:
- Single Family
- Sq.Ft.:
- 3,322
- Status:
- Active
- Beds:
- 6
- Lot size:
- 0.15 Acres
- Year built:
- 1995
- Baths:
- 4.00
- MLS#:
- 2765624
- Subdivision:
- Highlands Ranch/westridge
ADDITIONAL INFORMATION
Don't miss this beautifully remodeled 6 bedroom, 3 1/2 bath home with large bedrooms and a finished walkout basement. The main floor has been remodeled with granite kitchen countertops, LVP flooring, dark cabinets, stacked stone fireplace surround stainless steel appliances. The Primary Suite features vaulted ceilings, a barn door bathroom door, a 5-piece bath, large walk--in closet, and mountain views. The full walkout basement is finished with 2 bedrooms, a second family room, and a beautiful 3/4 bath. The oversized deck and expanded walkout basement patio provide the ultimate outdoor living opportunities. You will love the 3-car garage with its ample storage space and east facing driveway (that's right...the snow melts faster than a lot of your neighbors). This home is move-in ready!
- Type:
- Single Family
- Sq.Ft.:
- 1,275
- Status:
- Active
- Beds:
- 3
- Lot size:
- 0.07 Acres
- Year built:
- 1996
- Baths:
- 3.00
- MLS#:
- 9504602
- Subdivision:
- The Villages At Highlands Ranch
ADDITIONAL INFORMATION
Great opportunity in Highlands Ranch. Enter the home to a beautifully illuminated living room with vaulted ceilings, high windows and gas fireplace. From the front door, enter the living room and walk through the eating area to a spacious kitchen also flooded with natural light. From the kitchen you can access the stairs down to an unfinished basement for extra storage or where you can add finished square footage in the future. Or pass through the kitchen to the laundry room hall, where you will also find the main level powder room, large pantry and access to the attached 2 car garage. Upstairs you will find a primary bedroom with en suite full bathroom, as well as 2 more bedrooms separated by another full bathroom. The back yard features a deck with shaded pergola great for outdoor dining or entertaining friends/family. Great Location with easy access to C-470, quick commute to DTC. Quiet Community featuring pool, clubhouse, fitness center and playground. Plus as a resident you also get access to ALL of Highlands Ranch's Rec. Centers
- Type:
- Single Family
- Sq.Ft.:
- 3,214
- Status:
- Active
- Beds:
- 4
- Lot size:
- 0.32 Acres
- Year built:
- 1999
- Baths:
- 4.00
- MLS#:
- 2605404
- Subdivision:
- Weatherstone
ADDITIONAL INFORMATION
Rare opportunity in the highly desirable WEATHERSTONE neighborhood. This stunning property offers the perfect blend of functionality and comfort. Boasting four spacious bedrooms and four beautifully appointed bathrooms, this home offers a space for everyone. The primary suite is a true retreat, featuring a generous layout and a luxurious en-suite bathroom. There are three additional large bedrooms upstairs. Two of the bedrooms are connected via Jack-n-Jill bath. The fourth bedroom includes a 3/4 ensuite bath. The home includes two dedicated offices, ideal for remote work or creative pursuits, ensuring you have the perfect environment to focus and achieve your goals. At the heart of the home is an open-concept kitchen and great room, where abundant natural light create an inviting atmosphere for gatherings and daily life. The kitchen is a chef’s delight, equipped with modern appliances, plenty of counter space, and a convenient island for meal preparation and casual dining. The family room flows seamlessly from the kitchen, providing a cozy space for relaxation and entertaining. The dining room and living room offer additional space for entertaining. Step outside to discover a large, private yard, a rare gem that offers endless possibilities for outdoor activities, gardening, or simply unwinding in a tranquil setting. The oversized fire pit and large patio are a backyard dream. Don't miss the neighborhood pool and playground! With its blend of thoughtful design, luxurious amenities, and a prime location, this home is a true sanctuary that promises a lifestyle of comfort and sophistication.
- Type:
- Single Family
- Sq.Ft.:
- 2,668
- Status:
- Active
- Beds:
- 4
- Lot size:
- 0.11 Acres
- Year built:
- 1995
- Baths:
- 3.00
- MLS#:
- 1561981
- Subdivision:
- Highlands Ranch
ADDITIONAL INFORMATION
Rare ranch floor plan in Westridge Highlands Ranch! New backyard landscaping (sprinklers too.) Roof replaced 2016 (5 year roof cert provided) Newer carpet! All major systems were just replaced (new furnace, AC and hot water heater) The main floor features a primary bedroom with a full bathroom with a double sink vanity and a walk-in closet plus 2 additional bedrooms and a full bathroom. As you walk in the front door you are greeted with a open floor plan highlighted with recently refinished hardwood floors, a living room with vaulted ceilings and a gas fireplace that flows into the spacious eat-in kitchen (new dishwasher), ample counter space, cabinets and a open bar style counter top perfect for guest while you entertain. Main floor laundry! The walkout basement completes this home featuring a large bedroom, 3/4 bathroom, workout/flex room, bar area, game area and a theater area. (The perfect man cave) Solar panels (paid-off $17k monthly savings around $100 on electric bill). Great location - easy access to C-470, Santa Fe. schools, parks, trails, shopping and restaurants.
Andrea Conner, Colorado License # ER.100067447, Xome Inc., License #EC100044283, [email protected], 844-400-9663, 750 State Highway 121 Bypass, Suite 100, Lewisville, TX 75067

Listings courtesy of REcolorado as distributed by MLS GRID. Based on information submitted to the MLS GRID as of {{last updated}}. All data is obtained from various sources and may not have been verified by broker or MLS GRID. Supplied Open House Information is subject to change without notice. All information should be independently reviewed and verified for accuracy. Properties may or may not be listed by the office/agent presenting the information. Properties displayed may be listed or sold by various participants in the MLS. The content relating to real estate for sale in this Web site comes in part from the Internet Data eXchange (“IDX”) program of METROLIST, INC., DBA RECOLORADO® Real estate listings held by brokers other than this broker are marked with the IDX Logo. This information is being provided for the consumers’ personal, non-commercial use and may not be used for any other purpose. All information subject to change and should be independently verified. © 2024 METROLIST, INC., DBA RECOLORADO® – All Rights Reserved Click Here to view Full REcolorado Disclaimer
| Listing information is provided exclusively for consumers' personal, non-commercial use and may not be used for any purpose other than to identify prospective properties consumers may be interested in purchasing. Information source: Information and Real Estate Services, LLC. Provided for limited non-commercial use only under IRES Rules. © Copyright IRES |
Littleton Real Estate
The median home value in Littleton, CO is $709,800. This is lower than the county median home value of $722,400. The national median home value is $338,100. The average price of homes sold in Littleton, CO is $709,800. Approximately 77.94% of Littleton homes are owned, compared to 19.9% rented, while 2.16% are vacant. Littleton real estate listings include condos, townhomes, and single family homes for sale. Commercial properties are also available. If you see a property you’re interested in, contact a Littleton real estate agent to arrange a tour today!
Littleton, Colorado 80129 has a population of 103,238. Littleton 80129 is less family-centric than the surrounding county with 42.75% of the households containing married families with children. The county average for households married with children is 42.97%.
The median household income in Littleton, Colorado 80129 is $134,041. The median household income for the surrounding county is $127,443 compared to the national median of $69,021. The median age of people living in Littleton 80129 is 40.3 years.
Littleton Weather
The average high temperature in July is 87 degrees, with an average low temperature in January of 17.7 degrees. The average rainfall is approximately 18.7 inches per year, with 78 inches of snow per year.
