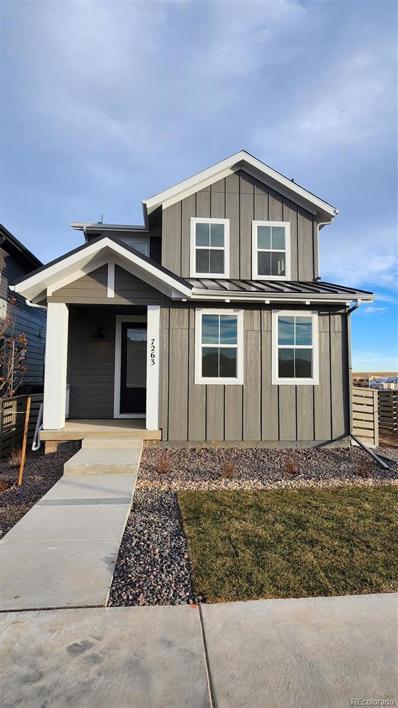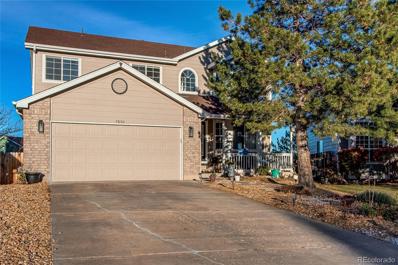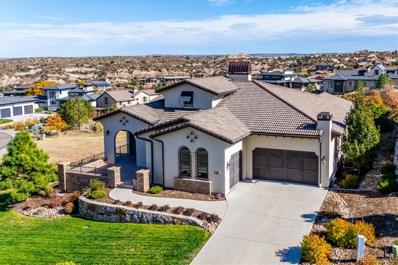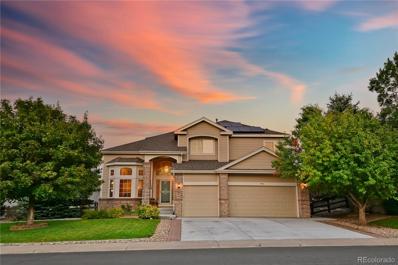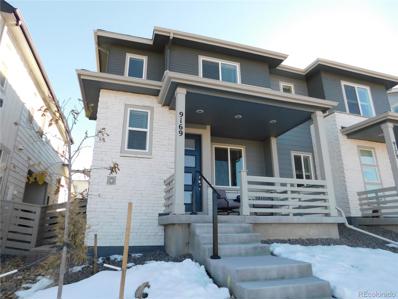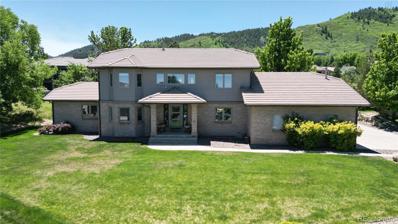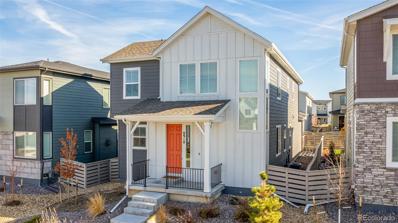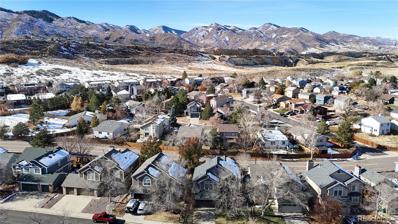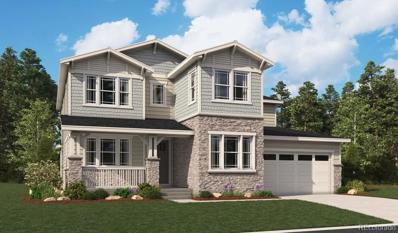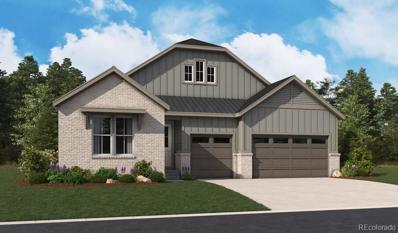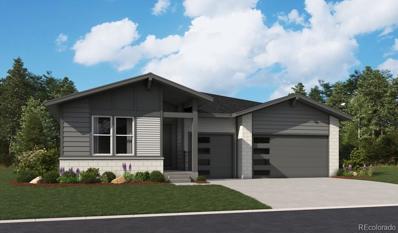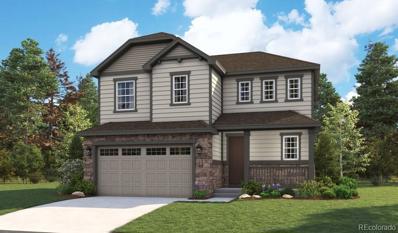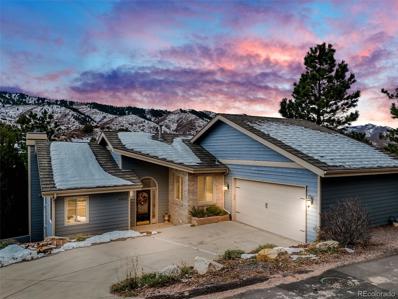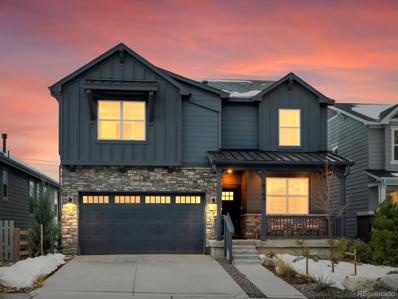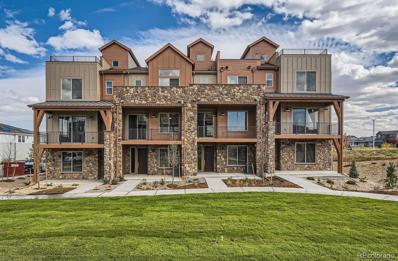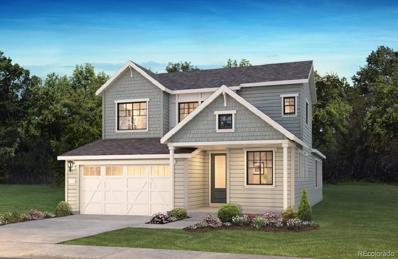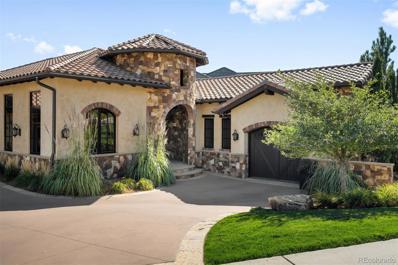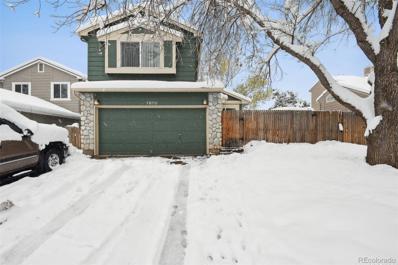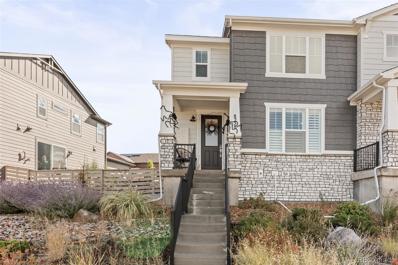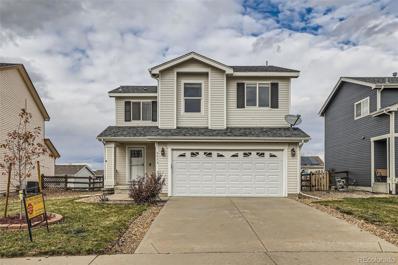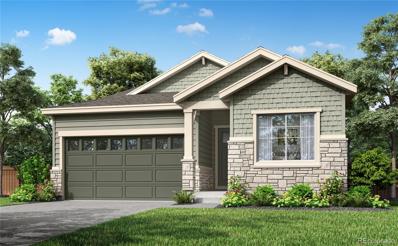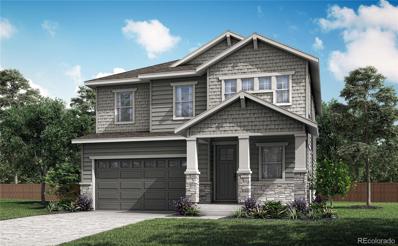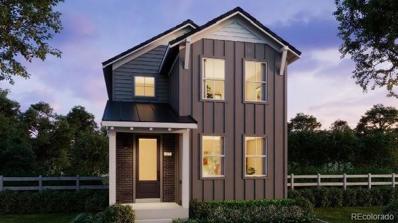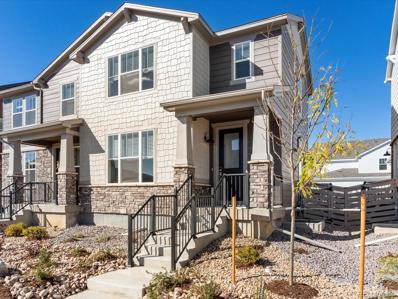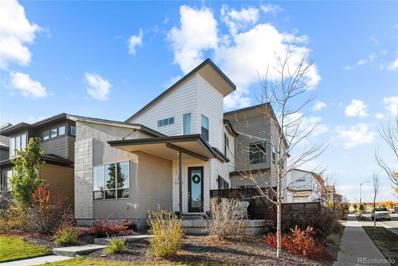Littleton CO Homes for Rent
The median home value in Littleton, CO is $615,950.
This is
higher than
the county median home value of $500,800.
The national median home value is $338,100.
The average price of homes sold in Littleton, CO is $615,950.
Approximately 56.65% of Littleton homes are owned,
compared to 38.24% rented, while
5.11% are vacant.
Littleton real estate listings include condos, townhomes, and single family homes for sale.
Commercial properties are also available.
If you see a property you’re interested in, contact a Littleton real estate agent to arrange a tour today!
- Type:
- Single Family
- Sq.Ft.:
- 2,587
- Status:
- NEW LISTING
- Beds:
- 4
- Lot size:
- 0.08 Acres
- Year built:
- 2024
- Baths:
- 4.00
- MLS#:
- 3932895
- Subdivision:
- Sterling Ranch
ADDITIONAL INFORMATION
Available December 2024! Welcome to your dream home! This stunning 2-story sits proudly on a corner lot, boasting 2,587 sqft of meticulously designed living space. With 4 bedrooms & 3 1/2 baths, this home offers ample space for comfortable living & entertaining. Step inside to discover a beautifully crafted gourmet kitchen, complete w/built-in grey 42" cabinets adorned with crown molding, a spacious kitchen island, and range hood that vents to the outside, ensuring a pleasant cooking experience. Adjacent to the kitchen, you'll find a cozy dining area perfect for enjoying meals with loved ones. The main floor also features an inviting office with a window that overlooks the front yard, providing an inspiring workspace bathed in natural light. Upstairs, a versatile loft space awaits, offering endless possibilities for relaxation or entertainment. Retreat to the luxurious primary bedroom suite, featuring a tranquil en-suite bathroom with a walk-in shower and double vanity sinks, offering a private oasis to unwind after a long day. The lower level of this home is a true gem, boasting a spacious finished basement complete with a welcoming rec room, an additional bedroom, and a full bathroom, providing ample space for guests or a growing family. Convenience meets functionality with the laundry conveniently located on the second floor, making chores a breeze. This home also boasts a low-maintenance exterior, allowing you to spend more time enjoying the nearby greenbelts that grace the front and side of the property. With a 2-car garage providing plenty of storage space for vehicles & outdoor gear, this home truly has it all. Don't miss your opportunity to make this exquisite property your own! Sterling Ranch is your Rocky Mountain oasis at the base of the foothills. Don't be married to yard work and enjoy the great outdoors and the expansiveness of amenities that this award winning community provides you! HOA information provided is actually for the metro district.
- Type:
- Single Family
- Sq.Ft.:
- 3,419
- Status:
- NEW LISTING
- Beds:
- 4
- Lot size:
- 0.18 Acres
- Year built:
- 2000
- Baths:
- 4.00
- MLS#:
- 1594696
- Subdivision:
- Roxborough Village
ADDITIONAL INFORMATION
Welcome to this meticulously maintained gem in the highly sought-after Roxborough Village neighborhood! As you step inside, you'll be welcomed by an open living room filled with natural light. The space flows effortlessly into the dining room, highlighted by a stunning light fixture that doubles as a true work of art. The kitchen is a chef’s dream, boasting abundant storage and elegant slab Vahalla granite countertops. From there, step into the bright and inviting family room complete with a gas fireplace surrounded by custom stack stone. This is a perfect space to unwind or entertain. Upstairs, you'll find a versatile loft and three spacious bedrooms including the luxurious primary suite. The en-suite primary bathroom is a spa-like retreat, featuring a seamless glass shower, dual sinks, and a soaking tub perfectly framed by a bay window offering breathtaking views. The walk-out basement offers limitless potential, featuring its own living area, bedroom, and full bathroom. Pre-wired for a custom home theater, this space is ready to transform into the ultimate entertainment zone or private getaway. Step outside to your backyard oasis complete with a deck and lower-level patio, ideal for hosting or simply enjoying the serene views of the pond and open space. In the Spring and Summer, the yard comes alive with vibrant colors as all the flowers start to bloom, enhancing its natural beauty. With updated luxury light fixtures throughout and meticulous care evident in every corner, this home blends style and comfort seamlessly. Don’t miss your chance to call it yours!
$2,500,000
7912 Galileo Way Littleton, CO 80125
- Type:
- Single Family
- Sq.Ft.:
- 4,682
- Status:
- NEW LISTING
- Beds:
- 4
- Lot size:
- 0.36 Acres
- Year built:
- 2018
- Baths:
- 4.00
- MLS#:
- 7375572
- Subdivision:
- Ravenna
ADDITIONAL INFORMATION
This stunning home is ready for you to move in today! Boasting breathtaking views and top-tier construction, this is your opportunity to own a piece of paradise in the exclusive, gated golf club community of Ravenna. Upon entering, you’ll immediately appreciate the private office (with slider to 18.8 x 22.11 front porch) , perfect for work or relaxation. The spacious dining area features a striking two-way fireplace, providing a cozy ambiance that extends into the gourmet kitchen. The family room offers expansive views of the city, providing the ideal space for both everyday living and entertaining. Step outside to the oversized deck (20 x 17), which includes both covered and uncovered outdoor living spaces—perfect for enjoying Colorado’s weather year-round. The luxury main-floor primary bedroom suite is a true retreat, offering comfort and tranquility with ample space to unwind. Convenience is key, with the laundry room located right off the garage, featuring a utility sink and included washer and dryer. The walk-out lower level is fully finished, offering three additional bedrooms, two full bathrooms, a wet bar with mini-fridge, and a large great room with a fireplace—perfect for hosting guests or family gatherings. This home has been immaculately cared for and is in better-than-new condition. The vacant lot to the north is also owned by this seller. Owner will entertain selling this lot if there's an offer that that can't be refused. Don't miss your chance to own in this prestigious community. Information provided herein is from sources deemed reliable but not guaranteed and is provided without the intention that any buyer rely upon it. Listing Broker takes no responsibility for its accuracy and all information must be independently verified by buyers.
- Type:
- Single Family
- Sq.Ft.:
- 3,756
- Status:
- NEW LISTING
- Beds:
- 5
- Lot size:
- 0.21 Acres
- Year built:
- 2001
- Baths:
- 4.00
- MLS#:
- 1505512
- Subdivision:
- Roxborough Village
ADDITIONAL INFORMATION
This beautiful home sits on almost a quarter acre lot in a cul-de-sac, tucked into the peaceful neighborhood of Roxborough, just south of Sterling Ranch. With a Main Floor Primary Bedroom and ensuite bath, plenty more bedrooms and bathrooms, a loft/office, formal dining, living, and large family room and kitchen, this home will let you spread out. Beautiful granite countertops, newly refinished oak hardwood floors throughout the entryway, kitchen and family room you'll have to see this. The kitchen and primary bath have soft close cabinets and the kitchen has pull out drawers for pots and pans. The newly carpeted upstairs, and new and newer paint inside and out make this home move-in ready. A finished basement bedroom and bathroom, entertainment area, wet bar, kegerator/fridge and recreation area along with unfinished storage will meet all your space needs. A beautiful expansive yard in the front and back includes large grass areas, a drip irrigated garden, numerous healthy mature trees, blackberry, raspberry, and lilac bushes. Two decks with a large concrete patio, a concrete walkway around the side, and a greenbelt behind creates a beautiful, many season outdoor living space for all. Active solar completely paid for included, whole house fan, a 3 car garage with cooling exhaust fan, front and back irrigated lawn with Rachio control system, and many smart home features enhance this home's low energy costs. Low HOA fees and low metro district taxes too! Nearby Elementary Schools, parks and trails grace this neighborhood and the adjacent Roxborough and Chatfield State Parks, and Waterton Canyon Recreation center are a bonus. The neighborhood has tennis courts, a skate park, pavilions, many walking trails, playgrounds, and ballfields. A brand new refrigerator, and newer appliances, and a 1 year Home Warranty will give you peace of mind. Smart home features include garage door, thermostat, irrigation, and video doorbell.
- Type:
- Single Family
- Sq.Ft.:
- 1,516
- Status:
- NEW LISTING
- Beds:
- 3
- Lot size:
- 0.05 Acres
- Year built:
- 2023
- Baths:
- 3.00
- MLS#:
- 8455099
- Subdivision:
- Sterling Ranch
ADDITIONAL INFORMATION
Job Change forces the Seller to Leave their Dream Home! Practically New! One of the Hottest Areas in Denver, Sterling Ranch! Great Area Close to Chatfield State Park and Roxborough. Sunny and Bright Paired Home with Attached Two Car Garage, 3 Bedrooms and 3 Baths! All Appliances Included! Lovely Front Porch with Mountain Views! This Home is Priced Lower than the New Homes going up in the area! Sellers want it sold! Everything is Available to an Owner. Pool, Fitness Center, Clubhouse and Great Neighbors! This one Will Not Last!
$1,225,000
10886 Pheasant Run Littleton, CO 80125
- Type:
- Single Family
- Sq.Ft.:
- 3,806
- Status:
- NEW LISTING
- Beds:
- 5
- Lot size:
- 0.5 Acres
- Year built:
- 1994
- Baths:
- 4.00
- MLS#:
- 9783749
- Subdivision:
- Roxborough Park
ADDITIONAL INFORMATION
This two story home features 6 bedrooms and 4 bathrooms! The interior has been completely repainted, and with newly refinished hardwood flooring, LVP through the kitchen and hall, and newer carpet throughout. The formal dining and living rooms greet your guests as they enter the soaring foyer with an open staircase. The updated kitchen has quartz counter tops, stainless appliances including a gas stovetop in the island, large walk-in pantry, and a sunny breakfast nook. Open to the vaulted great room, the heart of the home, with a stacked stone fireplace and ceiling fan. The main floor study could also be a bedroom, and with its natural light, make it a wonderful place to work. There is a door into the powder bath from the study. Upstairs the spacious Primary suite has a vaulted ceiling, ceiling fan, Denver and Chatfield views. The 5-piece Primary bath has an free standing soaking tub with views of the foothills, double sinks and a walk in closet. There are two additional bedrooms, an updated full bathroom, and a laundry room with a utility sink, and the washer and dryer stay. In the basement there are two additional bedrooms with egress windows. One has a gas stove for cozy heat and a large walk in closet. The 3/4 bathroom has a new frameless glass door. The family/recreation room also has an egress window and a large under stair storage closet. There is a flex space, currently set up as a workshop, but could be a media or workout room. All this in scenic Roxborough Park, with abundant wildlife and views out every window. Close to so much outdoor recreation, Waterton Canyon, Roxborough State Park, Chatfield State Park, The Denver Botanical Gardens at Chatfield, and so much more.
- Type:
- Single Family
- Sq.Ft.:
- 1,880
- Status:
- NEW LISTING
- Beds:
- 3
- Lot size:
- 0.09 Acres
- Year built:
- 2022
- Baths:
- 3.00
- MLS#:
- 9093219
- Subdivision:
- Sterling Ranch
ADDITIONAL INFORMATION
Welcome to your dream home—a stunning 2022-built smart home that perfectly combines modern style, comfort, and convenience. From the moment you step inside, you’ll be captivated by the bright, open floor plan and high-end finishes that make this home truly special. The heart of the home is the spacious kitchen, featuring sleek quartz countertops, stainless steel appliances, and crisp white cabinetry. With abundant lighting and an inviting layout that flows seamlessly to a cozy, covered patio, it’s the ultimate space for entertaining or savoring peaceful summer evenings. The main level boasts chic vinyl plank flooring, creating an inviting atmosphere in the living and dining areas. Upstairs, retreat to the luxurious primary suite—a haven of relaxation with its walk-in closet, double vanity, and spa-like walk-in shower. Two additional bedrooms, a full bathroom, and a convenient laundry room with included washer and dryer complete the second floor. Dreaming of more space? The unfinished basement is a blank canvas, ready for your personal touch—imagine a family room, home gym, or creative studio. A 2-car garage with an EV plug adds modern convenience, catering to your eco-friendly lifestyle. Outside, enjoy a beautifully landscaped, low-maintenance yard with sod, fencing, and a sprinkler system—perfect for weekend lounging or hosting gatherings. Nestled in the vibrant Sterling Ranch community, this home gives you access to 30 miles of trails, open spaces, lush gardens, a town center, civic center, and a state-of-the-art recreation center with a pool, clubhouse, and fitness center. Nature enthusiasts will love being just minutes from Chatfield State Park and Waterton Canyon. Don’t wait—schedule your private tour today and discover the lifestyle you’ve been dreaming of!
- Type:
- Single Family
- Sq.Ft.:
- 3,445
- Status:
- Active
- Beds:
- 5
- Lot size:
- 0.1 Acres
- Year built:
- 1994
- Baths:
- 4.00
- MLS#:
- 5989320
- Subdivision:
- Roxborough Village
ADDITIONAL INFORMATION
This 2 story home has new luxury vinyl plank flooring, carpet, light fixtures and paint! Some window glass has been replaced as needed. As you enter the foyer, when you look up notice the 2 story ceiling and the new contemporary light fixture. To the right are the formal living and dining spaces. The 2 story great room features a gas log fireplace with a brick surround, ceiling fan, and a door out to the back deck. The eat in kitchen is open to the great room, and has a sunny nook, island and stainless appliances. Through the double doors off of the great room is the main floor bedroom/study/playroom, etc... From this room you can access the 3/4 bathroom. Also on the main is the laundry room. At the top of the stairs there is a large loft/bonus space with new carpet, so use your imagination. It overlooks the great room and has a large window for natural light. The Primary suite is big with room for a seating area, and has a 5-piece bathroom and large walk in closet. There are two other bedrooms and a updated full hall bath. In the basement the family/recreation room is large enough to accommodate a game table and seating area. There is a bedroom and an powder bathroom. Along with the storage room with built in shelving, there is a walk in closet for storage and under the stairs storage. The two car garage has a newer belt drive opener. The backyard is fenced and has a firepit with pavers around it. There is also a newer deck on the front of the house!
$1,239,950
8773 Yellowcress Street Littleton, CO 80125
- Type:
- Single Family
- Sq.Ft.:
- 4,905
- Status:
- Active
- Beds:
- 6
- Lot size:
- 0.17 Acres
- Year built:
- 2024
- Baths:
- 6.00
- MLS#:
- 9410238
- Subdivision:
- Peakview At Ascent Village At Sterling Ranch
ADDITIONAL INFORMATION
**!!AVAILABLE NOW/MOVE IN READY!!**SPECIAL FINANCING AVAILABLE** This Durango comes ready to impress with two stories of smartly inspired living spaces and designer finishes throughout. A formal dining room rests at the front of the home and offers a more formal space for meals and conversation. An expansive great room welcomes you to relax with a fireplace. The gourmet kitchen features a quartz center island, walk-in pantry, stainless steel appliances and access to the sunroom. A main floor bedroom, shared bath and powder room complete the main floor. Retreat upstairs to find three secondary bedrooms, one with an attached bath, along with another shared bath that make perfect accommodations for family or guests. A comfortable loft rests near the primary suite that showcases a walk-in closet and private deluxe bath. If that wasn’t enough, this exceptional home includes a finished basement that boasts a wide-open rec room with a stunning wet bar along with a basement bedroom and shared bath.
$1,199,950
8791 Yellowcress Street Littleton, CO 80125
- Type:
- Single Family
- Sq.Ft.:
- 5,220
- Status:
- Active
- Beds:
- 4
- Lot size:
- 0.17 Acres
- Year built:
- 2024
- Baths:
- 5.00
- MLS#:
- 7103736
- Subdivision:
- Peakview At Ascent Village At Sterling Ranch
ADDITIONAL INFORMATION
**!!READY WINTER 2024!!**This sought-after Nottingham ranch plan by Richmond American has a wonderful layout and location! Backing to open space with a finished walkout basement, dual master bedrooms and 10 ft ceilings, this home has everything you need! The main floor provides ample space for entertaining and relaxing, offering both a casual and open formal dining rooms. The entry welcomes with views all the way past the formal dining to the great room at the back of the home, a feast for the eyes with massive windows, open railing and designer finishes. The gourmet kitchen impresses any level of chef with its quartz center island, stainless steel appliances, walk-in pantry, and spacious breakfast nook. The kitchen overlooks the generous great room with gas fireplace. The primary suite showcases a private deluxe bath and walk-in closet. The second master bedroom features on-suite living. Third main floor bed boasts its own private bath and walk-in closet. The finished basement is immense! Endless fun is available in the massive open rec room with a stunning wet bar, a large flex room, 4th basement bedroom and shared bath complete this incredible home.
$1,199,950
8845 Yellowcress Street Littleton, CO 80125
- Type:
- Single Family
- Sq.Ft.:
- 5,220
- Status:
- Active
- Beds:
- 4
- Lot size:
- 0.15 Acres
- Year built:
- 2024
- Baths:
- 5.00
- MLS#:
- 3498742
- Subdivision:
- Peakview At Ascent Village At Sterling Ranch
ADDITIONAL INFORMATION
**!!READY WINTER 2024!!**This Nottingham ranch plan by Richmond American is an entertainer's dream, with thoughtfully designed layout and stunning finishes. Backing to open space with a finished walkout basement, dual master bedrooms and 10 ft ceilings, this home has everything you need! The main floor provides ample space for entertaining and relaxing, offering both a casual and open formal dining rooms. The entry welcomes with views all the way past the formal dining to the great room at the back of the home, a feast for the eyes with massive windows, open railing and designer finishes. The gourmet kitchen impresses any level of chef with its quartz center island, stainless steel appliances, walk-in pantry, and spacious breakfast nook. The kitchen overlooks the generous great room with gas fireplace. The primary suite showcases a private deluxe bath and walk-in closet. The second master bedroom features on-suite living. Third main floor bed boasts its own private bath and walk-in closet. The finished basement is immense! Endless fun available in the rec room with a stunning wet bar, a wide-open flex room, 4th basement bedroom and shared bath complete this incredible home.
- Type:
- Single Family
- Sq.Ft.:
- 1,990
- Status:
- Active
- Beds:
- 3
- Lot size:
- 0.12 Acres
- Year built:
- 2024
- Baths:
- 3.00
- MLS#:
- 6928526
- Subdivision:
- Sierra At Ascent Village At Sterling Ranch
ADDITIONAL INFORMATION
**!!AVAILABLE NOW/MOVE IN READY!!**SPECIAL FINANCING AVAILABLE** This wonderful two-story Medway ll by Richmond American Homes is waiting to impress its residents with two stories of smartly inspired living spaces, designer finishes throughout and a two car garage. The main floor offers a large, uninterrupted space for relaxing, entertaining and dining. The well-appointed kitchen features stainless steel appliances and a quartz center island that opens to the dining and great room. Upstairs, you'll find a large loft, a full bath tucked between two secondary bedrooms that make perfect accommodations for family or guests. The convenient laundry rests near the primary suite showcasing a spacious walk-in closet and private bath. Enjoy our gorgeous CO weather from the covered back patio, or endless trail systems, open space and parks Sterling Ranch has to offer!
- Type:
- Single Family
- Sq.Ft.:
- 2,350
- Status:
- Active
- Beds:
- 4
- Lot size:
- 0.17 Acres
- Year built:
- 1989
- Baths:
- 3.00
- MLS#:
- 5223366
- Subdivision:
- Roxborough Downs
ADDITIONAL INFORMATION
Welcome to your dream home in Roxborough Park! This stunning 4 bed, 3 bath retreat offers breathtaking views of the foothills and abundant local wildlife. Set amidst the dramatic rock formations and expansive open spaces of Roxborough Park, this home combines convenience, comfort, and connection to nature. The inviting open floor plan features vaulted ceilings and large windows that flood the space with natural light. The main floor showcases NEW flooring and NEW paint, a formal dining area, and an open living room with a fireplace and a large picture window that perfectly frames the scenic foothills. Imagine watching the snow silently fall upon the picturesque landscape while you are curled up by the fireplace with a good book and cocktail - the epitome of Colorado living! The kitchen is equipped with ample counter space and a convenient breakfast nook for quick and easy mornings. On the main level, you'll find two bedrooms with NEW carpeting and two full bathrooms, including a large primary suite. The primary suite boasts vaulted ceilings, a five-piece en suite bath with a walk-in closet, and a private deck with stunning views. The bright, above-ground basement features walk-out access, new flooring, and fresh paint, and offers an additional living area that opens to the backyard. With two spacious bedrooms, a full bathroom, and a generous laundry/storage area, this home is perfect for hosting. With over 4,000 sq. ft. of living space, this home is ideal for a family and entertaining and offers plenty of privacy and comfort for all. Outdoor living is a highlight of this property, with multiple decks where you can relax and take in the views while spotting local wildlife like deer and birds. Additional amenities include a two-car garage, ample storage for outdoor gear, and close proximity to hiking trails, Roxborough State Park, and shopping/dining. If you’re seeking a blend of convenience, comfort, and nature, this home is a must-see.
- Type:
- Single Family
- Sq.Ft.:
- 3,467
- Status:
- Active
- Beds:
- 4
- Lot size:
- 0.1 Acres
- Year built:
- 2024
- Baths:
- 4.00
- MLS#:
- 4870462
- Subdivision:
- Sterling Ranch Prospect Village
ADDITIONAL INFORMATION
Discover the charm of The Bluebell Model Home at Prospect Village in Sterling Ranch, where energy efficiency meets modern living. Thoughtfully designed with spray foam insulation, this home offers an open-concept floorplan that allows the kitchen to seamlessly overlook the nook and great room, creating a bright and inviting living space. With a convenient upstairs laundry room, 3 bedrooms, 2.5 bathrooms, and a 2-bay garage, This stunning home was completed with a finished basement offering a rec room an additional bedroom and full bathroom. ***Solar is included with this home.
- Type:
- Townhouse
- Sq.Ft.:
- 1,908
- Status:
- Active
- Beds:
- 3
- Lot size:
- 0.03 Acres
- Year built:
- 2024
- Baths:
- 4.00
- MLS#:
- 2546385
- Subdivision:
- Sterling Ranch - Prospect Village
ADDITIONAL INFORMATION
Stunning three-story townhome with ROOFTOP DECK in Prospect Village at Sterling Ranch to be completed in NOVEMBER offers luxurious living with spectacular mountain views! Enjoy the expansive open great room with soaring 9’ ceilings on both the main and upper levels creating a bright and airy living space. The stylish luxury kitchen features 42" white cabinets, quartz countertops, tile backsplash, and premium stainless Whirlpool® appliances including gas cooktop, hood, and built-in microwave/oven. Relax in the luxurious owner's suite featuring an oversized walk-in shower with a bench and a spacious walk-in closet with access to the upper level laundry room. Separate bedroom and full bath on the entry level provide privacy and flexibility for guests or a home office. High-quality finishes and attention to detail are evident throughout the home offering both elegance and functionality. Sterling Ranch offers a wealth of amenities, including parks, walking trails, a clubhouse, and a state-of-the-art fitness center to enhance your lifestyle. This exceptional townhome is perfect for those who appreciate modern design, high-end finishes, and breathtaking mountain views. Schedule your showing today and experience unparalleled Colorado living!
- Type:
- Single Family
- Sq.Ft.:
- 2,413
- Status:
- Active
- Beds:
- 3
- Lot size:
- 0.12 Acres
- Year built:
- 2024
- Baths:
- 3.00
- MLS#:
- 6327043
- Subdivision:
- Solstice
ADDITIONAL INFORMATION
Beautiful two-story home in the desirable Solstice Community by Shea Homes. Solstice is surrounded by Chatfield State Park on 3 sides of the community and acreage parcels on the 4th side. This two-story home has 3 bedrooms with the primary on the main floor, 2.5 baths, loft, fireplace, study, covered patio, and 2 bay garage with storage. Design finishes include luxury vinyl plank flooring by Coretec in Aurora Oak, AZT quartz counter tops in Della Terra New Venatino Beige, full height tile fireplace surround, and Yorktowne Shaw painted cabinets in White Icing, Dusk, and Cappuccino. Please contact a community representative for details. The Mirabelle Metropolitan Districts provide various services to the property and in addition to the estimated taxes, a $40 per month operations fee is imposed.
$3,995,000
7188 Raphael Lane Littleton, CO 80125
- Type:
- Single Family
- Sq.Ft.:
- 7,039
- Status:
- Active
- Beds:
- 4
- Lot size:
- 0.38 Acres
- Year built:
- 2016
- Baths:
- 5.00
- MLS#:
- 7155015
- Subdivision:
- Ravenna
ADDITIONAL INFORMATION
Are you a collector??? If so this home is your home! Welcome to your dream home in the heart of Ravenna, Jeff Jacobs Custom Homes personal home. Every piece of trim work including the cabinets were hand built by Jeff. This is where luxury meets comfort in this stunning new listing. It offers a rare blend of sophisticated design and modern amenities, promising an unparalleled living experience. Inspired from the hills of Tuscany, this home is perched above the 13th fairway of Ravenna's award winning Jay Morrish designed golf course and exudes privacy. Heated driveway, radiant heated floors throughout, Generac fully integrated system, new a/c units. This stunning property boasts 4 spacious ensuite bedrooms and 5 luxurious bathrooms, providing ample room for family and guests. The gourmet chef's kitchen is a culinary masterpiece, featuring modern appliances, 2 brand new dishwashers, elegant finishes, and plenty of counter space for all your cooking adventures. With unbeatable entertaining space, this home is perfect for hosting gatherings, whether it's an intimate dinner party or a lively celebration. Living in Ravenna is like having your own personal resort in your backyard. Let's Make It Yours: Don't miss this opportunity to own a piece of paradise in Ravenna. Your Dream Home Awaits!
$489,900
7870 Jared Way Littleton, CO 80125
- Type:
- Single Family
- Sq.Ft.:
- 1,654
- Status:
- Active
- Beds:
- 3
- Lot size:
- 0.12 Acres
- Year built:
- 1987
- Baths:
- 2.00
- MLS#:
- 7005157
- Subdivision:
- Roxborough Village
ADDITIONAL INFORMATION
Step inside this delightful home in the heart of Roxborough Village, where comfort and potential meet! With 3 cozy bedrooms and 2 baths, this home offers so much. Natural light floods the space, highlighting the soaring vaulted ceilings and creating a warm, airy atmosphere throughout.Inside, every room serves a purpose and flows effortlessly from one to the next, making the home feel both spacious and connected. The primary bedroom is not lacking any space, featuring 2 abundant closet spaces and convenient access to the full-size bathroom. Two additional well-sized bedrooms provide ample room for family, guests, or a home office. And when it’s time to unwind or entertain The backyard, fully fenced, is perfect for outdoor gatherings, gardening, or simply enjoying the fresh air. , the large concrete patio out back is the perfect spot to host summer parties or enjoy a quiet evening under the stars. Plus, the expansive stand-up crawl space offers an incredible amount of storage. This charming home is waiting for someone to make it their own—don’t miss the opportunity to see it for yourself!
- Type:
- Single Family
- Sq.Ft.:
- 1,864
- Status:
- Active
- Beds:
- 3
- Lot size:
- 0.09 Acres
- Year built:
- 2022
- Baths:
- 3.00
- MLS#:
- 6291352
- Subdivision:
- Sterling Ranch
ADDITIONAL INFORMATION
Discover your perfect retreat in this beautifully upgraded 3-bedroom, 3-bathroom home! With modern finishes and thoughtful details, this property offers a luxurious living experience. Enjoy the meticulously upgraded landscaping and unwind in the hot tub while soaking in stunning mountain views. This home features energy-efficient appliances and water systems, making it both eco-friendly and economical. Located just minutes from Chatfield Reservoir, Chatfield State Park, Roxborough State Park, and Arrowhead Golf Course. The outdoor enthusiasts will find endless opportunities for recreation. Convenience is at your fingertips with grocery stores, gas stations, and restaurants just a short drive away. Whether you’re hosting friends or enjoying a quiet evening, this property offers the ideal blend of modern living and natural beauty. This exceptional property combines comfort, style, and an ideal location. Don’t miss the chance to make this incredible home your own!
- Type:
- Single Family
- Sq.Ft.:
- 1,654
- Status:
- Active
- Beds:
- 3
- Lot size:
- 0.14 Acres
- Year built:
- 2001
- Baths:
- 3.00
- MLS#:
- 6851728
- Subdivision:
- Roxborough
ADDITIONAL INFORMATION
Stunning Mt Views on this nicely remodeled 2 story in Roxborough. Refinished hardwood floors on the main level, All New paint throughout, newer stainless appliances Great dinning area with patio doors out to a fabulous oversized deck. All new solid color stain on the deck. Here is were you'll enjoy the gorgeous sweeping Mt view of the front range. Yes, the Hot tub is included and situated on the deck to take full advantage of the views. Gas fireplace in the family Room and a main floor 1/2 bath. Upstairs has newer laminate flooring in all the bedrooms. The hall 3/4 bath has a stunning remodel with gorgeous tiling and all glass shower barn door. The primary bedroom is massive and also has a remodeled bath. Overall the home is in fantastic condition. A few other features include the new front door and storm door, New sinks and faucets, Insulated Garage, New sump pump will be installed, Beehive sprinkler system, A Nest thermostat and 4 new security cameras the seller will leave with the property.
- Type:
- Single Family
- Sq.Ft.:
- 2,800
- Status:
- Active
- Beds:
- 4
- Lot size:
- 0.12 Acres
- Year built:
- 2024
- Baths:
- 3.00
- MLS#:
- 5268260
- Subdivision:
- Sterling Ranch
ADDITIONAL INFORMATION
This gorgeous professionally designed ranch features an open floor plan, four bedrooms, and a finished basement. It showcases a beautiful kitchen with 42" kitchen cabinets, granite counter tops and Whirlpool Stainless Steal Gourmet Appliances. From the kitchen flow effortlessly into the dining and great room spaces perfect for entertaining. Cozy up by the fireplace in the great room or open the stackable doors that lead to the large covered patio and let the outside in. Enjoy a tucked away primary suite with private access to the covered patio, and a luxurious spa shower. This stunning home is in one of Colorado's top planned communities Sterling Ranch. Take advantage of 30 miles of community trails, the Overlook Clubhouse featuring pool and fitness, and enjoy gathering with new neighbors at the Sterling Center. Welcome Home!
- Type:
- Single Family
- Sq.Ft.:
- 3,144
- Status:
- Active
- Beds:
- 4
- Lot size:
- 0.18 Acres
- Year built:
- 2024
- Baths:
- 4.00
- MLS#:
- 2888376
- Subdivision:
- Sterling Ranch
ADDITIONAL INFORMATION
Welcome Home! This stunning Colorado Cottage style home features an open floor plan, four bedrooms, loft, study, and a finished basement. It showcases a beautiful kitchen with 42" kitchen cabinets, granite and quartz counter tops, large island and Whirlpool Stainless Steal Gourmet Appliances. Off the kitchen enjoy a gorgeous two story great room, with a contemporary fireplace, and a welcoming dining space that leads out to a large covered patio. This home is on a large corner home site. This beautiful home sits in Colorado’s #1 master planned community of Sterling Ranch, located just 20 miles south of downtown Denver. Situated between two state parks, three regional parks, and a national forest, this community is the prime location for enjoying all Colorado has to offer. Take advantage of the community’s 30 miles of trails all year round, enjoy meeting neighbors at The Sterling Center featuring a coffeehouse, brewpub, and other local businesses, or relax in the summer at the Providence Village Recreation Center featuring two outdoor pavilions and a pool. With a community lifestyle director planning intentional, enriching weekly and monthly events for residents, you’ll always find something to do at Sterling Ranch.
- Type:
- Single Family
- Sq.Ft.:
- 1,643
- Status:
- Active
- Beds:
- 3
- Lot size:
- 0.07 Acres
- Year built:
- 2024
- Baths:
- 3.00
- MLS#:
- 9917899
- Subdivision:
- Sterling Ranch
ADDITIONAL INFORMATION
Welcome home! This 3-bedroom, 2 1/2-bathroom, and Work From Home Space residence lives larger than you expect with functional spaces for everyone! The 1,643 finished square feet has plenty of room for a gourmet kitchen with white cabinets, quartz counter-tops, spacious island and an open flow to your Dining and Great Room with an abundance of natural light! The entire first floor includes LVP and your home will have chrome finishes throughout. Sterling Ranch is your Rocky Mountain oasis at the base of the foothills. Don't be married to yard work and enjoy the great outdoors and the expansiveness of amenities that this award winning community provides you! HOA information provided is actually for the metro district.
- Type:
- Single Family
- Sq.Ft.:
- 1,764
- Status:
- Active
- Beds:
- 3
- Lot size:
- 0.06 Acres
- Year built:
- 2024
- Baths:
- 3.00
- MLS#:
- 1769899
- Subdivision:
- Sterling Ranch Prospect Village
ADDITIONAL INFORMATION
Welcome to your dream home in the serene community of Sterling Ranch, nestled in the heart of Littleton, CO! Step into luxury and efficiency with this stunning two-story duplex by Meritage Homes. Boasting Meritage's signature energy-efficient features, including cutting-edge spray foam insulation and advanced construction techniques, this home is designed to keep you comfortable year-round while saving on utility bills. Embrace sustainability without compromising style! The Telluride model offers a perfect blend of modern design and cozy charm. With spacious living areas, abundant natural light, and high-end finishes throughout, every corner of this home exudes elegance and functionality. Imagine entertaining guests in the open-concept kitchen with its sleek countertops and top-of-the-line appliances or relaxing in the private master suite with its spa-like bathroom and walk-in closet. With two stories of thoughtfully designed space, there's plenty of room for the whole family to spread out and unwind. Outside, enjoy the tranquil surroundings of Sterling Ranch, where picturesque views and community amenities abound. From hiking trails to parks to local shops and restaurants, this neighborhood has it all. Don't miss your chance to own a piece of paradise in Sterling Ranch. Schedule a tour today and experience the perfect blend of luxury living and energy efficiency! ***Photos are representative only and are not of the actual home. Actual finishes, elevation, and features may vary***
- Type:
- Single Family
- Sq.Ft.:
- 3,048
- Status:
- Active
- Beds:
- 3
- Lot size:
- 0.12 Acres
- Year built:
- 2019
- Baths:
- 4.00
- MLS#:
- 7985615
- Subdivision:
- Sterling Ranch
ADDITIONAL INFORMATION
Welcome to effortless modern living in Sterling Ranch! Your gorgeous dream home awaits - expertly upgraded and ready to make your dreams an immediate reality. Situated on a corner lot, you will be wowed at every turn as premium finishes grace the entire space, from the extensive luxury vinyl plank flooring to thoughtfully integrated smart home features. The show stopping kitchen is a chef's dream, boasting Tharp custom cabinetry, sleek quartz countertops, and high-end stainless steel appliances - all flowing seamlessly into an open-concept living space. Unique dual primary suites offer ultimate flexibility, each featuring generous walk-in closets and upgraded ensuite bathrooms. A versatile main floor office with patio access and a bonus loft space provide additional options for a home office, media room, or extra bedroom. The meticulously finished basement continues the home's premium aesthetic with matching LVP flooring throughout its spacious living area, additional bedroom, and 3/4 bathroom. More highlights include owned-outright solar panels to reduce energy costs and a no-maintenance turfed backyard featuring a gas line for grill and wired speakers on the large patio for entertaining. Sterling Ranch living offers an enviable lifestyle with community amenities including a pool, fitness center, and entertainment spaces. Nature enthusiasts will appreciate the included annual state park pass granting access to Roxborough State Park, Waterton Canyon, and Chatfield Reservoir. This eco-conscious neighborhood puts you steps from local favorites like Livin' the Dream and Atlas Coffee, while surrounding you with scenic parks and walking trails.
Andrea Conner, Colorado License # ER.100067447, Xome Inc., License #EC100044283, [email protected], 844-400-9663, 750 State Highway 121 Bypass, Suite 100, Lewisville, TX 75067

Listings courtesy of REcolorado as distributed by MLS GRID. Based on information submitted to the MLS GRID as of {{last updated}}. All data is obtained from various sources and may not have been verified by broker or MLS GRID. Supplied Open House Information is subject to change without notice. All information should be independently reviewed and verified for accuracy. Properties may or may not be listed by the office/agent presenting the information. Properties displayed may be listed or sold by various participants in the MLS. The content relating to real estate for sale in this Web site comes in part from the Internet Data eXchange (“IDX”) program of METROLIST, INC., DBA RECOLORADO® Real estate listings held by brokers other than this broker are marked with the IDX Logo. This information is being provided for the consumers’ personal, non-commercial use and may not be used for any other purpose. All information subject to change and should be independently verified. © 2024 METROLIST, INC., DBA RECOLORADO® – All Rights Reserved Click Here to view Full REcolorado Disclaimer
