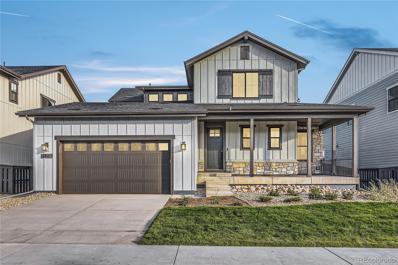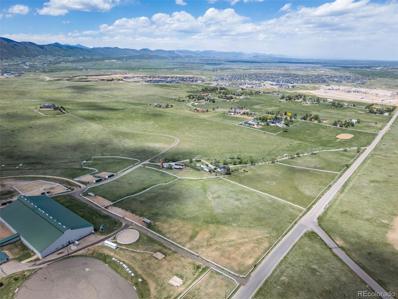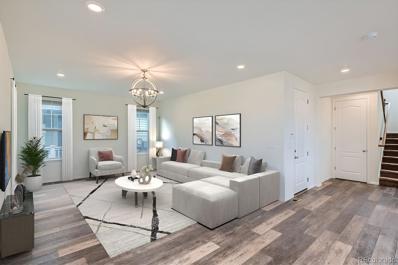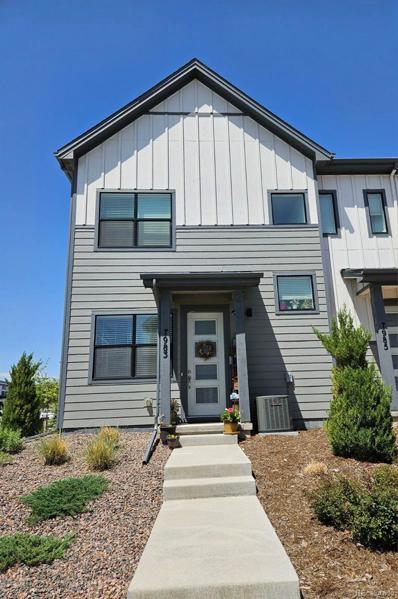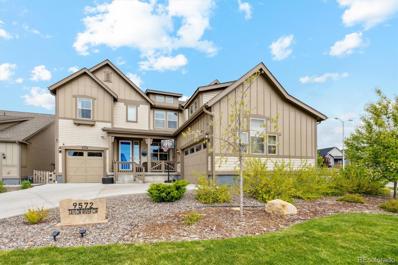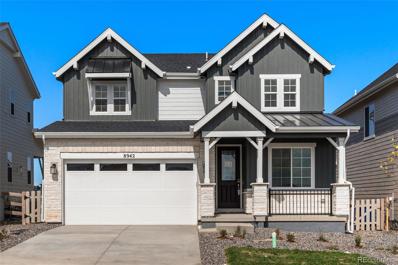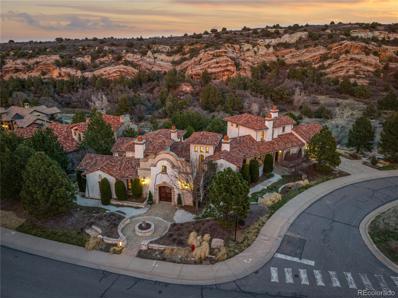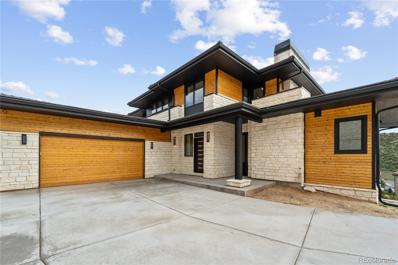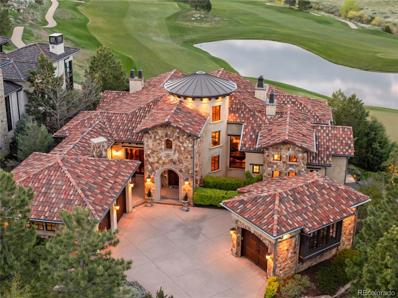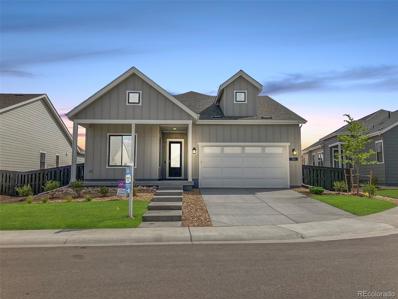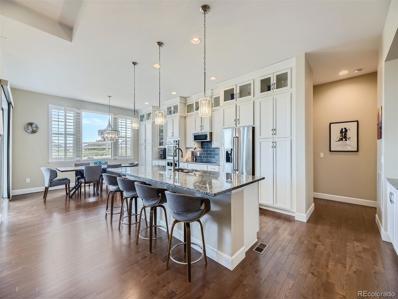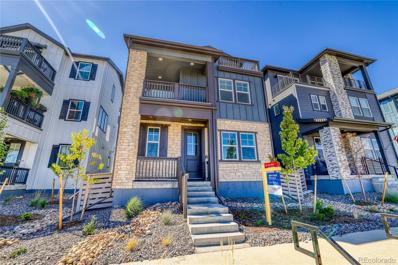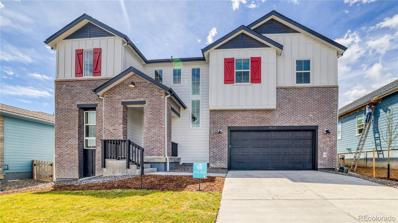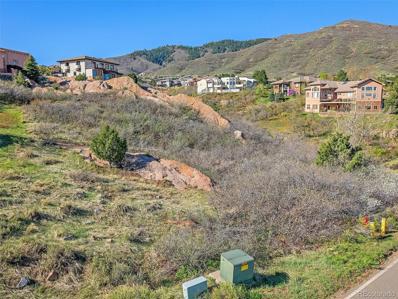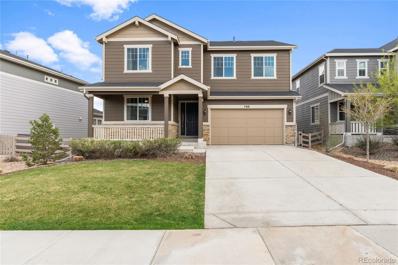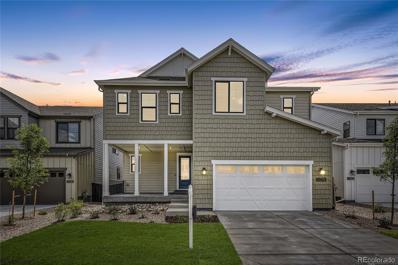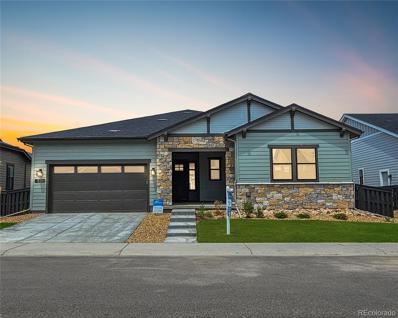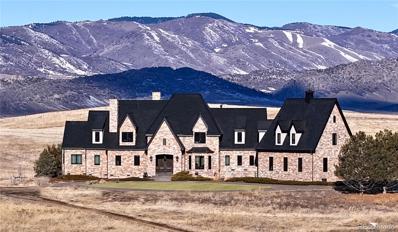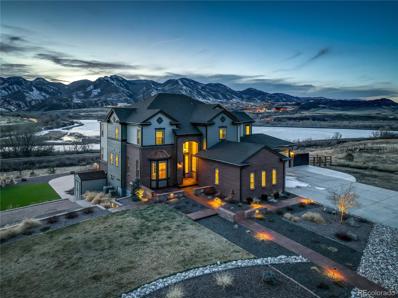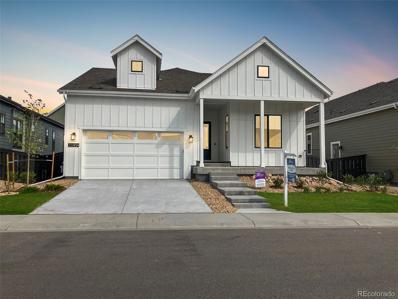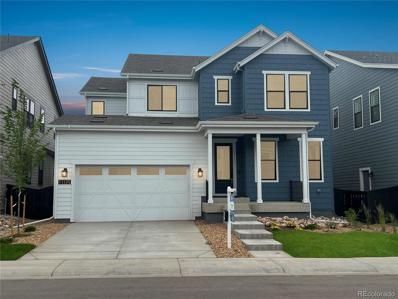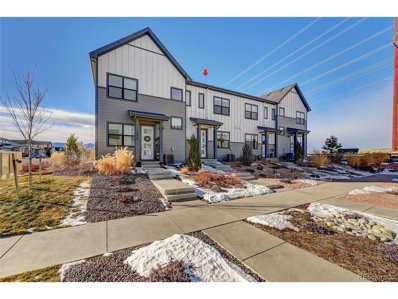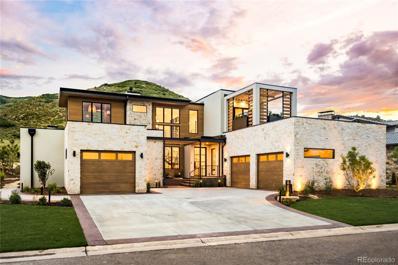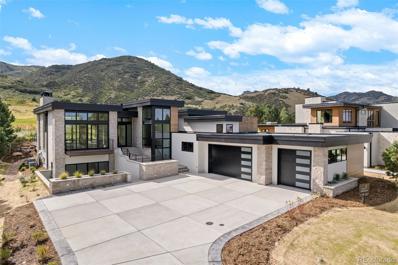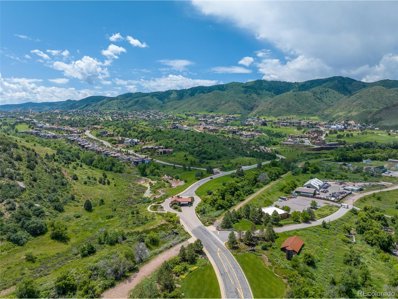Littleton CO Homes for Rent
$1,135,000
11206 Bright Sky Circle Littleton, CO 80125
- Type:
- Single Family
- Sq.Ft.:
- 4,702
- Status:
- Active
- Beds:
- 5
- Lot size:
- 0.16 Acres
- Year built:
- 2024
- Baths:
- 5.00
- MLS#:
- 5574959
- Subdivision:
- Solstice
ADDITIONAL INFORMATION
Ask about our Think Again! Year-End Sales Event for additional incentives available on this home. Beautiful two-story home located in the desirable Solstice Community by Shea Homes. Solstice is surrounded by Chatfield State Park on 3 sides of the community and acreage parcels on the 4th side. This two-story 5 bedroom, 4.5 bath features a 4 bay tandem garage, loft, fireplace, finished basement, and covered patio. Design finishes include engineered wood Provenza Affinity European Oak Glam flooring, tile floors at the bath and laundry room, MSI Calacatta Laza quartz kitchen counters with full backsplash, 6x24 MSI Royal White split face stacked stone full height fireplace surround, Yorktowne Brockton Maple White Icing and Cherry Cappuccino cabinets, and Yorktowne Brockton Maple Sea Salt basement bath cabinets. Mirabelle Metropolitan Districts provide various services to the property and in addition to the estimated taxes, a $40 per month operations fee is imposed.
$3,200,000
8045 N Moore Road Littleton, CO 80125
- Type:
- Farm
- Sq.Ft.:
- 1,326
- Status:
- Active
- Beds:
- 3
- Lot size:
- 35 Acres
- Year built:
- 1914
- Baths:
- 2.00
- MLS#:
- 9138328
- Subdivision:
- Metes & Bounds
ADDITIONAL INFORMATION
**Invest in Colorado's fasting growing zip code 80125 & let this 35 acre AG zoned equestrian rental property generate $62,000 a year in income, while you build your dream home** Whether you're seeking a peaceful retreat, a hobby farm, or envisioning your dream home, this property offers endless possibilities. With 35 Acres of Natural Beauty you can embrace the freedom and space of expansive acreage, providing ample room for exploration, privacy, and outdoor activities. Enjoy breathtaking views of rolling hills, fantastic mountain views, and open skies, offering a picturesque backdrop for your lifestyle. Equestrian enthusiasts & animal lovers will appreciate the included barn, equipped with four spacious stalls. Whether you're a seasoned rider or simply admire the grace of horses, this facility offers the perfect space for boarding, training, or nurturing. Design the home you've always envisioned amidst this idyllic landscape. With vast open space & panoramic vistas, you have the freedom to create a residence that reflects your unique style, preferences & aspirations. Whether you dream of a modern farmhouse, a rustic retreat, or a contemporary masterpiece, the canvas is yours to paint. Explore the great outdoors right from your doorstep. Whether it's hiking, horseback riding, gardening, or simply basking in the natural beauty, this property offers a myriad of recreational opportunities to suit your lifestyle and interests. With strategic location and expansive land, this property offers both immediate lifestyle benefits and promising prospects for the future. Don't miss this rare opportunity to own a slice of paradise. Whether you're seeking solace, adventure, or the perfect canvas to build your dream home, this property invites you to embrace the limitless possibilities of country living. Discover the lifestyle you've always imagined amidst the natural splendor of this 35-acre oasis.
- Type:
- Single Family
- Sq.Ft.:
- 2,148
- Status:
- Active
- Beds:
- 3
- Lot size:
- 0.06 Acres
- Year built:
- 2019
- Baths:
- 3.00
- MLS#:
- 7093002
- Subdivision:
- Sterling Ranch
ADDITIONAL INFORMATION
***BRAND NEW CARPETS**3 bedroom, 3 bath, 2 cars garage. A detached single-family home next to an open space with a mountain view and trails. A perfect blend of contemporary design & home with Eco-Friendly amenities & natural beauty. As you step inside this gorgeous 2-story, open-concept home, you'll be immediately captivated by the luxury vinyl plank (LVP) flooring, high ceilings,& an abundance of windows that flood the home with natural light. The gourmet kitchen is a chef's delight, featuring granite countertops, a gas stove, stainless steel appliances, pendant lighting, and a large center island with seating for six. The kitchen seamlessly opens to a charming patio, ideal for indoor-outdoor entertaining, grilling, or simply relaxing in the beautifully landscaped xeriscape garden. Upstairs, the luxurious primary bedroom is a true retreat with a mountain view, offering a posh en-suite bath with granite countertops, a walk-in shower, and a generous walk-in closet. Laundry room with a mountain view, two additional bedrooms, & a shared bathroom. The property is equipped with SOLAR PANELS, significantly reducing your energy bills. The covered backyard deck and low-maintenance lawn mean you can enjoy a beautiful outdoor space without the hassle of constant upkeep. The two-car garage had an EV charger station and provided plenty of storage space. Sterling Ranch has to offer, including a coffee welcome center, tap room, ENT Bank, UC Health, pool, fitness room, and indoor & outdoor party areas—all just 5 minutes away. Explore the numerous playgrounds, and 30 miles of walking, running, and biking trails. Plus, you're only 12 minutes from Highlands Ranch Town Center, where you can indulge in a variety of restaurants, shops, services, and Chatfield Reservoir. A Colorado State Park Pass is included, providing endless opportunities for outdoor adventures. There is a large 5.8 ft high storage space under the main floor. Locked & Leave ideal home. All appliances included.
- Type:
- Townhouse
- Sq.Ft.:
- 1,510
- Status:
- Active
- Beds:
- 3
- Lot size:
- 0.03 Acres
- Year built:
- 2020
- Baths:
- 3.00
- MLS#:
- 1565888
- Subdivision:
- Sterling Ranch
ADDITIONAL INFORMATION
BEAUTIFUL END UNIT TOWNHOME with 2-CAR GARAGE and STUNNING MOUNTAIN VIEWS!! Get the feel of a new home without the wait!**Home is Light and Bright, Open Floor Plan with a MULTITUDE OF LARGE WINDOWS on BOTH LEVELS for Natural Light and Incredible Views ***MAIN LEVEL: Laminate Flooring Throughout; Spacious LIVING ROOM; Inviting OPEN KITCHEN with Can Lights & Pendant Lights, Center Island with Counter Seating, Quartz Counters with Tile BackSplash, 42" Upper Cabinets with crown molding, Pantry and Stainless Steel Appliances with Gas Stove and Designer Vent Hood; Dedicated DINING AREA; Spacious POWDER ROOM ***UPPER LEVEL: Nice Corner PRIMARY SUITE with Numerous Windows and Mountain Views is Very Light & Airy, with Ceiling Fan, PRIVATE 5-PIECE BATH, Tile Floor, Walk-in Shower and Windows for Natural Light; TWO ADDITIONAL Bedrooms; FULL GUEST BATH, Tub/Shower and Tile Floor; Convenient UPPER LEVEL LAUNDRY with Tile Floor ***EXTERIOR: 2-Car Attached Garage with Wide Concrete Access; Contemporary Exterior with Covered Front Porch; Sides***OF NOTE: Solar Panels (Leased), Central A/C, Tankless Water Heater ***STERLING RANCH Amenities with Trails, Overlook Clubhouse with Outdoor Pool, Fitness Center, Sterling Center with Cafe and Brewery! ***This Stunning Home is Easy to Show! ***Buyer to Verify All Information
- Type:
- Single Family
- Sq.Ft.:
- 3,939
- Status:
- Active
- Beds:
- 5
- Lot size:
- 0.24 Acres
- Year built:
- 2019
- Baths:
- 4.00
- MLS#:
- 2311551
- Subdivision:
- Sterling Ranch
ADDITIONAL INFORMATION
Located in Sterling Ranch, this beautiful Lennar, Prescot home has everything you could want. The open concept complete with a gourmet kitchen, large living room with a stunning gas fire place, kitchen, dining area, five bedrooms, the primary bedroom suite with a five piece bath and walk-in closet, Jack and Jill, bedrooms and a guest bedroom with a private bath on the main floor. The upper loft area is perfect for a play room or an additional entertainment area. There is a full unfinished basement and a three car attached garage. The home sits on a corner lot with a 17x12 covered deck, and sprinkler system.
- Type:
- Single Family
- Sq.Ft.:
- 2,272
- Status:
- Active
- Beds:
- 4
- Lot size:
- 0.12 Acres
- Year built:
- 2024
- Baths:
- 3.00
- MLS#:
- 3989724
- Subdivision:
- Sterling Ranch Ascent Village
ADDITIONAL INFORMATION
MLS#3989724 Ready Now! The best-selling Estes floorplan offers a two-story design with an inviting entry, main-level bedroom, and full bath. The spacious kitchen features a large pantry and eat-in island, flowing into an airy great room and dining space. Step outside from the great room to enjoy Colorado sunshine with expansive outdoor living options. Upstairs, discover a light-filled primary suite, roomy loft, two additional bedrooms, two full baths, and a convenient laundry room. This remarkable home combines captivating design with versatile spaces, creating the perfect setting for unforgettable family memories. Structural options include: enhanced elevation C, 14 seer A/C unit, bedroom 4 with bath 3, 9' unfinished basement, 8' x 12' glass sliding door, moder 42" fireplace, double 8' glass door at study, and 8' doors on main level.
$7,750,000
7944 Dante Drive Littleton, CO 80125
- Type:
- Single Family
- Sq.Ft.:
- 9,301
- Status:
- Active
- Beds:
- 5
- Lot size:
- 0.66 Acres
- Year built:
- 2010
- Baths:
- 8.00
- MLS#:
- 7617902
- Subdivision:
- Ravenna
ADDITIONAL INFORMATION
Discover a true one-of-a-kind custom home nestled within the gates of The Club at Ravenna. This Spanish Mediterranean-inspired masterpiece, "Vinero en el Cañón del Río," seamlessly blends authentic building materials and timeless architecture against the backdrop of iconic red rocks. Encompassing over 10,000 square feet of living space, this home exudes luxury and sophistication with its bespoke design and premium finishes. Step through the enclosed courtyard to unveil the main level, featuring a spacious patio area complete with a built-in fire pit and a Mario Acunto Classico wood-fired oven imported from Naples, Italy. Lush landscaping accentuates the panoramic views of the Dakota Hogback. The primary suite boasts a serene sitting room, a cozy fireplace, a rejuvenating steam shower, and a private patio with a luxurious Hot Springs spa. The gourmet kitchen seamlessly flows into the great room, adorned with exposed built-in beams that frame the awe-inspiring vistas through oversized windows. Ascend to the upper level to discover an oversized guest suite featuring a Juliet balcony and a newly updated bathroom. The lower level of this architectural marvel unveils two additional guest suites, an office, a well-equipped workout room, and a full pub-style bar. Entertain with ease in the family room and game room, featuring a window into the crown jewel: an award-winning wine cellar meticulously crafted in 2019. The temperature and humidity-controlled wine cave boast museum-quality lighting, custom storage bins, and racking provided by Doc Watters. The unparalleled design and quality of this home has won numerous awards including “Best on Boards Detached Home” from the Denver Sales & Marketing Council, the “Grand Award” at Planet National Landscape Awards of Excellence and “Project of the Year” for the wine cave from the Colorado Awards for Remodeling Excellence and must be experienced firsthand to be truly appreciated.
$2,995,000
8077 Raphael Lane Littleton, CO 80125
- Type:
- Single Family
- Sq.Ft.:
- 5,076
- Status:
- Active
- Beds:
- 4
- Lot size:
- 0.39 Acres
- Year built:
- 2024
- Baths:
- 6.00
- MLS#:
- 7217440
- Subdivision:
- Ravenna
ADDITIONAL INFORMATION
Experience the pinnacle of refined living. Nestled within the exclusive gates of Ravenna, 8077 Raphael Lane is a masterpiece of modern mountain living crafted by Dublin Development. This brand-new custom home is elegantly built into the majestic hogback, offering unparalleled views and a seamless blend of luxury and nature. Spanning two stories, this mountain contemporary home boasts 4 bedrooms, 6 bathrooms, an office, and a bonus room upstairs. The upper level features a spacious bonus room –perfect for a media room or additional living space – as well as a private guest suite, offering comfort and privacy for visitors. The expansive floor plan is designed for both family living and grand entertaining, with a spacious living area that flows effortlessly into the gourmet kitchen, complete with high-end Wolf Sub-Zero appliances and custom cabinetry. The lower walkout basement is one of the highlights of the home with the oversized wet bar, perfect for hosting gatherings or relaxing after a day of exploring the natural beauty of Colorado with an two additional bedroom ensuites. Soaring ceilings and extensive windows throughout the home capture the stunning surroundings, bringing the outdoors in and creating a sense of tranquility. With its impeccable design, luxurious amenities, and breathtaking location, 8077 Raphael Lane is a true masterpiece of Colorado living, offering a lifestyle of matchless beauty and sophistication.
$3,995,000
10571 Leonardo Place Littleton, CO 80125
- Type:
- Single Family
- Sq.Ft.:
- 6,589
- Status:
- Active
- Beds:
- 3
- Lot size:
- 0.39 Acres
- Year built:
- 2010
- Baths:
- 5.00
- MLS#:
- 8472875
- Subdivision:
- Ravenna
ADDITIONAL INFORMATION
Welcome Home to Villa De Leonardo, an exquisite masterpiece of unparalleled quality and design perched high above the 13th green in coveted Ravenna. No detail was overlooked when these meticulous sellers built this exceptional custom home on one of the finest sites in the neighborhood. They had their pick of lots in 2008 and this was their choice. Why? When you see it you will understand. From the heated driveway, you'll walk past the quaint courtyard with fireplace and water feature to step inside this classic Italian Villa. The quality and attention to detail is palpable. You'll not only see and appreciate the custom stone work, beams and archways that give this home character that's reminiscent of a stay at a 5 star villa in the Italian countryside, you'll feel it. Radiant heat throughout makes your feet warm and happy. German Tilt & Turn windows and doors gives you the option for fresh air to flow without the risk of bugs. Two incredible offices allow for togetherness while giving a nod to independence. Descend the sweeping staircase to the lower level where you will find an incredible bar anchored by a 1200 bottle wine cellar with secret wine grotto. The large bar opens to the family room with projection system. Yes, your friends will expect an invite to watch the big game and sip great wine from your cellar. This is the consequence of living in an exceptional home. The indoor/outdoor flow on both levels is perfect for entertaining on any scale. The design of this stunning home is intentional but not pretentious. You can curl up on the sofa here and be full of gratitude. Take a breath. You have arrived.
- Type:
- Single Family
- Sq.Ft.:
- 2,997
- Status:
- Active
- Beds:
- 3
- Lot size:
- 0.21 Acres
- Year built:
- 2024
- Baths:
- 3.00
- MLS#:
- 9929252
- Subdivision:
- Solstice
ADDITIONAL INFORMATION
Ask about our Think Again! Year-End Sales Event for additional incentives available on this home. Beautiful single story home in the desirable Solstice Community by Shea Homes. Solstice is surrounded by Chatfield State Park on 3 sides of the community and acreage parcels on the 4th side. This single-story home in has 3 bedrooms, 3baths, pocket study with barn doors, 2-bay garage with storage, fireplace, covered patio and finished basement. Design finishes include LVP Shaw CoreTec Capetown Maple wood-style flooring and stairs, AZT Della Terra Venatino Beige quartz kitchen counters with full backsplash, 6x24 Emser Connect Ivory full height tile fireplace surround, Yorktowne Henning Chai Latte cabinets, and Yorktowne Henning Frappe cabinets at the wet bar and bath 3. The Mirabelle Metropolitan Districts provide various services to the property and in addition to the estimated taxes, a $40 per month operations fee is imposed.
$1,115,000
9572 Williamsburg Street Littleton, CO 80125
- Type:
- Single Family
- Sq.Ft.:
- 4,305
- Status:
- Active
- Beds:
- 5
- Lot size:
- 0.23 Acres
- Year built:
- 2018
- Baths:
- 4.00
- MLS#:
- 9375074
- Subdivision:
- Sterling Ranch
ADDITIONAL INFORMATION
Welcome to this incredible ranch Bandelier model in the highly desirable neighborhood of Sterling Ranch! The Bandelier model is an entertainer's dream! You will love hosting guests in this home with its gourmet kitchen, huge media room, and extensive bar. The open kitchen has an oversized island, double ovens, tons of cabinet space, and flows directly into the dining area and great room. The great room has coffered ceilings and a large gas fireplace perfect for winter evenings. You can relax in your large primary bedroom with an ensuite luxurious five-piece bathroom and walk-in closet with California Closets. The main floor laundry room has a utility sink and plenty of cabinets and is conveniently located near the primary suite. Two large secondary bedrooms are also on the main floor and share a Jack and Jill bathroom with separate vanity spaces. The main floor includes an office great for working from home, a well-appointed powder room, and a mud area with built-in cabinets. You will find a wonderful entertaining and media room as you head downstairs. The media room has a custom projection screen that is great for movies and can make people feel welcome with your full extensive bar. Two additional bedrooms with walk-in closets are ideal for guests or teenagers and there is a fourth bathroom downstairs as well. Your low-maintenance backyard oasis is fully fenced, very private, backs to open space, and includes a hot tub. There is a storage shed for all of your yard items. One of the unique features of this home is that it has a four-car garage. Thus, there is plenty of room for your cars and toys in the expansive finished 3-bay garage with high ceilings and a tandem 4th bay for another vehicle or a workshop area. The wonderful Sterling Ranch community has a coffee shop, brewery, playgrounds, clubhouse, fitness center, pools, trails, and much more! Visit www.sterlingranchcab.com for more neighborhood information. This is main floor and Colorado living at its best.
$699,990
8761 Hugo Drive Littleton, CO 80125
- Type:
- Single Family
- Sq.Ft.:
- 2,390
- Status:
- Active
- Beds:
- 3
- Lot size:
- 0.08 Acres
- Year built:
- 2022
- Baths:
- 4.00
- MLS#:
- 5124665
- Subdivision:
- Sterling Ranch
ADDITIONAL INFORMATION
A magnificent three-story home nestled in the Sterling Ranch neighborhood awaits you. Step inside to discover a luminous living area flooded with natural light from oversized windows. Rich luxury vinyl plank floors grace the open-concept layout, seamlessly connecting the living spaces and creating an inviting atmosphere. The gourmet kitchen is a culinary enthusiast's delight, outfitted with top-of-the-line stainless steel gas appliances, quartz countertops, custom cabinetry, and a generous island with bar seating—perfect for casual dining or entertaining guests. Adjacent to the kitchen, the dining area offers a serene setting for family meals, with sliding glass doors opening to a private deck for seamless indoor-outdoor living. Ascend the staircase to the second floor, where luxurious comforts await. A cozy loft for relaxing is a perfect get away. The expansive owner's suite beckons with plush carpeting, ample closet space, and a private deck overlooking the picturesque surroundings. Two additional well-appointed bedrooms on this level provide comfort and privacy for family members or guests, each boasting generous closet space and easy access to a full bathroom with modern amenities. The top floor with a partially covered deck offers endless possibilities for customization. Whether you envision a home office, a playroom for the kids, or a stylish lounge area for entertaining, this adaptable space provides the perfect canvas for your lifestyle needs. Don't miss the chance to make this extraordinary residence your own—a harmonious blend of luxury, functionality, and style awaits you in this meticulously crafted home. Schedule your private tour today and experience the epitome of modern living!
- Type:
- Single Family
- Sq.Ft.:
- 4,224
- Status:
- Active
- Beds:
- 5
- Lot size:
- 0.17 Acres
- Year built:
- 2023
- Baths:
- 4.00
- MLS#:
- 4751631
- Subdivision:
- Sterling Ranch
ADDITIONAL INFORMATION
As you enter this light filled home, you'll be greeted by the 2 story entry hall, with a grand staircase and wrought iron banister. There is a large flex room, perfect for a home office, craft room or play space. The kitchen is a designed for modern lifestyles, with a large island facing double glass doors leading to the covered deck. Painted gray cabinets, designer white tile backsplash, 2 ovens and separate gas cooktop add understated elegance to the room. Adjacent to the kitchen is the gathering space, with a cozy fireplace, perfect for relaxing after a long day. The upstairs features 4 bedrooms and a huge loft, where family members can play games, read, or relax. The primary bedroom is spacious and light. The perfect sanctuary, it adjoins a luxurious bathroom, which features a giant walk in, tiled shower. The finished basement offers more space, with a large gathering room, bedroom and bathroom. This home has it all! Space, privacy, luxury and modern amenities.
- Type:
- Land
- Sq.Ft.:
- n/a
- Status:
- Active
- Beds:
- n/a
- Lot size:
- 0.62 Acres
- Baths:
- MLS#:
- 6122336
- Subdivision:
- Roxborough Park
ADDITIONAL INFORMATION
Stunning building site with views of Chatfield Lake, the Denver Skyline, Ravenna Golf Course, the mountains and the Dakota Ridge! Gorgeous rock outcroppings could be incorporated into the building plans! Public water provider (owner must tap into the street). Tap fees approximately $57K. This is a beautiful lot, offering the opportunity to build an amazing home! Survey & Soils report available in supplements. Roxborough Park has 1,620 acres & over 12 miles of hiking trails! Elevations range from 5,800 to 6,000 ft. A peaceful, quiet community just 12 minutes West of Highlands Ranch, 35 from downtown Denver, 25 from Park Meadows Mall/DTC & 1 hour from the ski areas! The Roxborough Marketplace is just minutes away for groceries, restaurants and services! For a fortunate few, Roxborough Park is home!
- Type:
- Single Family
- Sq.Ft.:
- 4,196
- Status:
- Active
- Beds:
- 4
- Lot size:
- 0.13 Acres
- Year built:
- 2019
- Baths:
- 4.00
- MLS#:
- 8696385
- Subdivision:
- Sterling Ranch
ADDITIONAL INFORMATION
FINAL price improvement, before going off market. This hypoallergenic home boasts lavish features, including no carpeting for easy maintenance and a healthier living environment. Every detail has been carefully considered, from the 8-foot, french doorways to the 9-foot ceilings, creating an atmosphere of grandeur and spaciousness. As you enter through the front door, see yourself in the office space/den created specifically with those who work from home in mind. Move onto the living room where an elegant, stone fireplace boasts great heat during the winter months. Then, have a seat at the huge marble-style island that separates the living room from the gourmet kitchen, suited for a chef with two ovens. Walk upstairs to an enormous great room, where you can read in peace or enjoy a gaming area. Enter the grand master bedroom, where an inset ceiling with crown molding is set throughout. The master bathroom has water features including an oversized bathtub, a shower with a waterfall head, wall jets, and fixtures fit for royalty. This bathroom has luxurious marble tile throughout and two sinks. An oversized walk-in closet is then attached. On this floor are two other guest bedrooms and another full-tile bathroom that are well-balanced in size, with custom cabinetry. Head downstairs to the finished basement where a custom wet bar and phenomenal surround sound system await you, your family, and your friends for movie night. Better yet, make this a guest quarters, as the basement is also connected to a large guest bedroom and 3/4 bath. The garage is a car enthusiast's dream, featuring high-quality polyurea/polyaspartic flooring, and a 220v electric outlet. In the backyard, enjoy the beauty of the meticulously landscaped yard, featuring over $50,000 in landscaping upgrades and an outdoor, gas/decorative firepit. Don't miss this opportunity to own the best value in Sterling Ranch. Schedule your private tour today and prepare to be amazed!
- Type:
- Single Family
- Sq.Ft.:
- 3,142
- Status:
- Active
- Beds:
- 4
- Lot size:
- 0.13 Acres
- Year built:
- 2024
- Baths:
- 4.00
- MLS#:
- 9934085
- Subdivision:
- Solstice
ADDITIONAL INFORMATION
Ask about our Think Again! Year-End Sales Event for additional incentives available on this home. Beautiful two-story 4 bedroom, 3.5 bath home with loft, fireplace, study, covered patio and 3-bay tandem garage backing to a green belt located in the desirable Solstice Community by Shea Homes. Solstice is surrounded by Chatfield State Park on 3 sides of the community and acreage parcels on the 4th side. Design finishes include luxury plank CoreTec Enterprise Ravenswood Oak wood-style flooring, tile flooring the bath and laundry rooms, AZT Gemstone Beige quartz kitchen counters with backsplash, AZT Castle Brick White tile half height fireplace surround, and Yorktowne Shaw White Icing, Macchiato and Celeste cabinetry. This home includes backyard landscaping, washer, dryer and refrigerator. The Mirabelle Metropolitan Districts provide various services to the property and in addition to the estimated taxes, a $40 per month operations fee is imposed.
- Type:
- Single Family
- Sq.Ft.:
- 3,558
- Status:
- Active
- Beds:
- 3
- Lot size:
- 0.17 Acres
- Year built:
- 2024
- Baths:
- 4.00
- MLS#:
- 2766361
- Subdivision:
- Solstice
ADDITIONAL INFORMATION
Ask about our Think Again! Year-End Sales Event for additional incentives available on this home. Beautiful single story home located in the desirable Solstice Community by Shea Homes. Solstice is surrounded by Chatfield State Park on 3 sides of the community and acreage parcels on the 4th side. This home has 3 bedrooms, 3.5 baths, 2-bay garage with storage, fireplace, finished basement, and covered back patio. Design finishes include engineered wood Kentwood Bohemia Brushed Oak Spurlock flooring and stairs, tile floors at the bath and laundry rooms, MSI Soapstone Mist quartz kitchen counters with a full backsplash, AZT Della Terra Arabescato Como quartz kitchen island counters, 6x24 MSI Dekora Carrara White full height tile fireplace surround, and Yorktowne Henning Early Gray cabinets. The Mirabelle Metropolitan Districts provide various services to the property and in addition to the estimated taxes, a $40 per month operations fee is imposed.
$5,500,000
7755 Moore Road Littleton, CO 80125
- Type:
- Single Family
- Sq.Ft.:
- 7,642
- Status:
- Active
- Beds:
- 6
- Lot size:
- 35 Acres
- Year built:
- 2002
- Baths:
- 7.00
- MLS#:
- 8202631
- Subdivision:
- Metes & Bounds
ADDITIONAL INFORMATION
Embark on a journey of unparalleled luxury at 7755 Moore Road, a magnificent estate nestled on 35 acres in the picturesque landscape of Littleton, CO. This meticulously crafted home has had many recent updates and offers an extraordinary living experience that harmoniously blends elegance with the natural beauty of its surroundings. The grand entrance sets the tone for a home that's rich in detail and luxury. Inside, the open-concept floor plan is adorned with high-end finishes, including reclaimed whiskey barrel hardwood flooring, travertine tile imported from Italy, clear alder woodwork, vaulted ceilings, and large windows that showcase breathtaking views and natural light. The chef's kitchen is a masterpiece of design and functionality, boasting top-tier Viking and Subzero appliances, custom cabinetry, and a sprawling island. The master suite is a sanctuary of tranquility, featuring two massive walk-in closets and a spa-inspired en-suite bathroom. Additional bedrooms, bathrooms, and the studio apartment are beautifully appointed to accommodate family and guests in comfort and style. Outside, the property's grandeur continues with an expansive yard and one mile of trail that's been professionally landscaped. The outdoor area offers a perfect setting against the backdrop of stunning mountain and city vistas. The attached finished four-car garage provides ample space for vehicles, toys, and storage. Located in the prestigious Littleton area, this home is just a 20-minute drive from the vibrant city life of Denver. As the city keeps growing, this property is one of the last remaining acreage parcels in the fastest-growing zip code in the entire metro area, and with valuable A1 zoning, this property is not to be missed. Nearby attractions include Roxborough State Park, Arrowhead Golf Club, The Club at Ravenna, and Chatfield Reservoir. Discover the epitome of Colorado living at 7755 Moore Road. This home is more than just a residence; it's a lifestyle.
$2,250,000
8727 Hunters Hill Lane Littleton, CO 80125
- Type:
- Single Family
- Sq.Ft.:
- 5,766
- Status:
- Active
- Beds:
- 7
- Lot size:
- 2.31 Acres
- Year built:
- 2016
- Baths:
- 7.00
- MLS#:
- 3264767
- Subdivision:
- Estates At Chatfield Farms
ADDITIONAL INFORMATION
Found within the prestigious Estates at Chatfield Farms, where luxury living meets the breathtaking beauty of Colorado's Rocky Mountains. Step inside to discover a home bathed in natural light, where a grand spiral staircase and rich hickory floors set the stage for captivating vistas. The gourmet kitchen, adorned with solid cherry cabinets and slab granite countertops, is a culinary haven equipped with top-of-the-line appliances, including double ovens & dishwashers, perfect for entertaining or a cozy meal in the breakfast nook. The main living area, featuring an inviting gas fireplace and in-wall audio, seamlessly connects to an expansive deck, complete with in-wall speakers and a gas grill hookup, offering an idyllic setting to soak in the beauty of the surrounding landscape. On the upper level, the master suite is a sanctuary of comfort and style, boasting its own gas fireplace, dual vanities, and a spacious walk-in closet. Three additional bedrooms, a bathroom, and a convenient laundry room complete this level. The walk-out basement is a versatile space offering endless possibilities for relaxation and recreation. With two bedrooms, a second living area with in-wall speakers, a kitchenette/wet bar, exercise room, and additional laundry room, this level is designed for modern living at its finest. Outside, the meticulously landscaped grounds, featuring terraced zones, a gas firepit, turf play area, & fruiting trees, provide the perfect backdrop for outdoor enjoyment. A six-car garage ensures ample storage for vehicles and recreational gear. This impressive 2.31 acre residence offers an unparalleled panorama, boasting sweeping views of Chatfield State Park, Waterton Canyon, Platte Canyon Reservoir, Roxborough Park, and a majestic array of mountain peaks. Located within easy reach of prestigious amenities such as The Club at Ravenna, Arrowhead Golf Course, and Roxborough State Park, this extraordinary residence offers the ultimate Colorado lifestyle experience.
- Type:
- Single Family
- Sq.Ft.:
- 2,997
- Status:
- Active
- Beds:
- 3
- Lot size:
- 0.14 Acres
- Year built:
- 2024
- Baths:
- 3.00
- MLS#:
- 9665494
- Subdivision:
- Solstice
ADDITIONAL INFORMATION
Ask about our Think Again! Year-End Sales Event for additional incentives available on this home. Beautiful single story home in the desirable Solstice Community by Shea Homes. Solstice is surrounded by Chatfield State Park on 3 sides of the community and acreage parcels on the 4th side. This single-story home has 3 bedrooms, 3 baths, pocket study with barn door, 2-bay garage with stoarge, fireplace, covered patio and finished basement. Design finishes include luxury vinyl plank wood-style floors, MSI engineered stone countertops in Calico White, and Yorktowne Henning cabinetry in Whiting Icing and Chai Latte. Please contact a Community Representative for complete details on the interior design finishes for this home. The Mirabelle Metropolitan Districts provide various services to the property and in addition to the estimated taxes, a $40 per month operations fee is imposed.
- Type:
- Single Family
- Sq.Ft.:
- 2,823
- Status:
- Active
- Beds:
- 3
- Lot size:
- 0.13 Acres
- Year built:
- 2024
- Baths:
- 3.00
- MLS#:
- 5956289
- Subdivision:
- Solstice
ADDITIONAL INFORMATION
Ask about our Think Again! Year-End Sales Event for additional incentives available on this home. Beautiful two-story, 3 bedroom, 2.5 bath home with loft, fireplace, covered patio and 3-bay tandem garage located in the desirable Solstice Community by Shea Homes. Solstice is surrounded by Chatfield State Park on 3 sides of the community and acreage parcels on the 4th side. Design finishes include luxury plank Evoke Astoria Collection Tiercel wood-style flooring and stairs, tile floors at the bath and laundry rooms, MSI New Carrara Marmi quartz perimeter kitchen counters with backsplash, MSI Concerto quartz kitchen island counters, 12x24 Glenrock More Design Perla full height tile fireplace surround, Yorktowne Henning Frappe bath 2 and laundry cabinets, and Yorktowne Henning White Icing remaining home cabinets. This home includes backyard landscaping, washer, dryer and refrigerator. The Mirabelle Metropolitan Districts provide various services to the property and in addition to the estimated taxes, a $40 per month operations fee is imposed.
- Type:
- Other
- Sq.Ft.:
- 1,450
- Status:
- Active
- Beds:
- 3
- Year built:
- 2021
- Baths:
- 3.00
- MLS#:
- 1935623
- Subdivision:
- Sterling Ranch
ADDITIONAL INFORMATION
Good condition townhouse located in the Sterling Ranch community. Functional two-story floor plan features spacious living room, 9' ceilings on main and upper level, large upper level laundry room, and walk-in closets in both secondary bedrooms. Chef kitchen with 42" light gray cabinets, quartz countertops, tile backsplash, and stainless Whirlpool appliances with gas range and chimney hood. Master bedroom suite features walk-in shower with bench and oversized walk-in closet! Enjoy amazing community amenities and 30-miles of trails right outside your front door!
$3,599,900
8017 Galileo Way Littleton, CO 80125
- Type:
- Single Family
- Sq.Ft.:
- 5,812
- Status:
- Active
- Beds:
- 5
- Lot size:
- 0.29 Acres
- Year built:
- 2023
- Baths:
- 6.00
- MLS#:
- 2640129
- Subdivision:
- Ravenna
ADDITIONAL INFORMATION
A majestic marvel comes to light in this captivating residence. A custom steel and glass front door leads inward to a luminous layout flowing w/ 7-inch white oak flooring, custom steel staircase and custom steel elements throughout. Vast floor-to-ceiling windows draw natural light into a great room grounded by a gas fireplace. The home chef is treated to a stunning kitchen showcasing a professional-grade Dacor appliance package, a custom range hood, quartzite countertops and a butler’s pantry. A wall of Evolve bi-fold doors open to a patio overlooking the fairway of the 2nd hole of the Ravenna golf course. A built-in grill and a spa w/ water and fire features complete the professionally landscaped outdoor oasis. A main-level primary suite flaunts foothills views plus a gas fireplace, luxe bath and patio access. Retreat to the upper level to find a loft connected to two amazing outdoor patio spaces and a den w/ views of the golf course and Pike National Forest beyond the golf greens. The Denver skyline can be viewed from the upper front patio. Downstairs, a lower level is encompassed by a media room, a game room w/ a wet bar, wine room, gym and two bedrooms.
$3,090,000
8003 Galileo Way Littleton, CO 80125
- Type:
- Single Family
- Sq.Ft.:
- 4,951
- Status:
- Active
- Beds:
- 4
- Lot size:
- 0.28 Acres
- Year built:
- 2023
- Baths:
- 5.00
- MLS#:
- 4499625
- Subdivision:
- Ravenna
ADDITIONAL INFORMATION
Nestled against the iconic red rocks of the Dakota Hogback, and just minutes away from Denver you will find The Club at Ravenna. Voted a top 100 residential golf course for 10 years running. Now we are offering the opportunity to own a modern new construction gem in the community with gorgeous views, and on the second fairway of this premier golf course. This cavernous 4 bedroom home offers luxury in a relaxing environment surrounded by endless outdoor activities. As you enter the open floor plan of the spacious and bright living room your eyes will take you up the grand fireplace to the tongue and groove ceilings towering above you. The chefs kitchen, with top of the line Thermador appliances, custom cabinets, and butlers pantry is all tied together with the oversized island that is sure to be a gathering place while entertaining. When you are ready to relax, let the primary bedroom suite do its job, featuring a massive walk in closet, cozy fire place, and a bathroom that would put local spas out of business. The ease of movement from the indoor to outdoor gathering spaces make this home an entertainers dream. The lower level boasts tons of natural light, two more bedrooms, an office, workout room, a huge family room with wet bar, and an extremely private walkout patio with firepit. The show stopping back deck offers picturesque sweeping views of the second fairway, and rolling hills. The Club at Ravenna offers a golf course, clubhouse, fitness center, and pool. Opportunities to purchase a home in this luxury community don't come often, schedule your showing today!
$625,000
8165 Raphael Ln Littleton, CO 80125
- Type:
- Land
- Sq.Ft.:
- n/a
- Status:
- Active
- Beds:
- n/a
- Lot size:
- 0.46 Acres
- Baths:
- MLS#:
- 1629162
- Subdivision:
- Ravenna
ADDITIONAL INFORMATION
A rare opportunity for development awaits on this 19,820-square-foot lot in Ravenna. Situated within a coveted golf course community, this nearly half-acre property is prepared for designing and building a personalized vision of a Colorado dream home. Picturesque mountain views unfold in the distance crafting a serene setting. A gated entrance welcomes residents into this luxurious community boasting a swimming pool, fitness center, a gourmet restaurant and bar and a low monthly HOA fee. Situated in a foothills location within Littleton, residents enjoy close proximity to outdoor recreation including nature trails and open space plus easy access to shopping, dining and entertainment. Please view the video here https://vimeo.com/839216046?share=copy
Andrea Conner, Colorado License # ER.100067447, Xome Inc., License #EC100044283, [email protected], 844-400-9663, 750 State Highway 121 Bypass, Suite 100, Lewisville, TX 75067

Listings courtesy of REcolorado as distributed by MLS GRID. Based on information submitted to the MLS GRID as of {{last updated}}. All data is obtained from various sources and may not have been verified by broker or MLS GRID. Supplied Open House Information is subject to change without notice. All information should be independently reviewed and verified for accuracy. Properties may or may not be listed by the office/agent presenting the information. Properties displayed may be listed or sold by various participants in the MLS. The content relating to real estate for sale in this Web site comes in part from the Internet Data eXchange (“IDX”) program of METROLIST, INC., DBA RECOLORADO® Real estate listings held by brokers other than this broker are marked with the IDX Logo. This information is being provided for the consumers’ personal, non-commercial use and may not be used for any other purpose. All information subject to change and should be independently verified. © 2024 METROLIST, INC., DBA RECOLORADO® – All Rights Reserved Click Here to view Full REcolorado Disclaimer
| Listing information is provided exclusively for consumers' personal, non-commercial use and may not be used for any purpose other than to identify prospective properties consumers may be interested in purchasing. Information source: Information and Real Estate Services, LLC. Provided for limited non-commercial use only under IRES Rules. © Copyright IRES |
Littleton Real Estate
The median home value in Littleton, CO is $674,900. This is lower than the county median home value of $722,400. The national median home value is $338,100. The average price of homes sold in Littleton, CO is $674,900. Approximately 90.45% of Littleton homes are owned, compared to 4.48% rented, while 5.06% are vacant. Littleton real estate listings include condos, townhomes, and single family homes for sale. Commercial properties are also available. If you see a property you’re interested in, contact a Littleton real estate agent to arrange a tour today!
Littleton, Colorado 80125 has a population of 8,861. Littleton 80125 is less family-centric than the surrounding county with 40.47% of the households containing married families with children. The county average for households married with children is 42.97%.
The median household income in Littleton, Colorado 80125 is $137,569. The median household income for the surrounding county is $127,443 compared to the national median of $69,021. The median age of people living in Littleton 80125 is 40.5 years.
Littleton Weather
The average high temperature in July is 86.6 degrees, with an average low temperature in January of 17 degrees. The average rainfall is approximately 19.3 inches per year, with 80 inches of snow per year.
