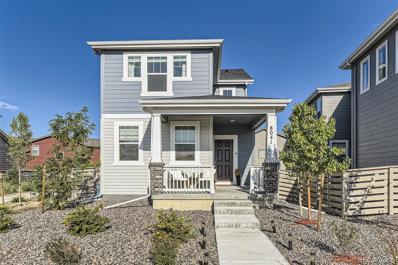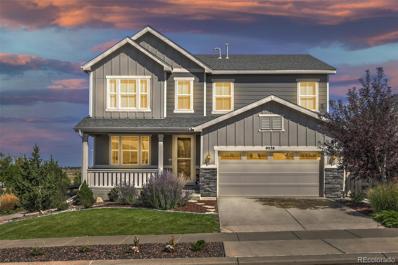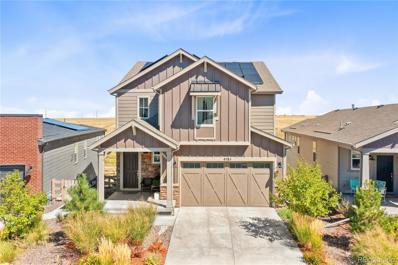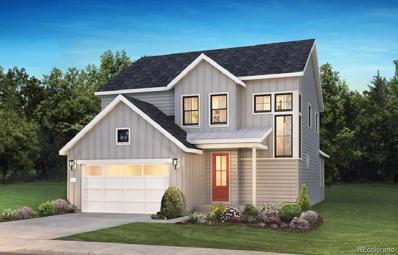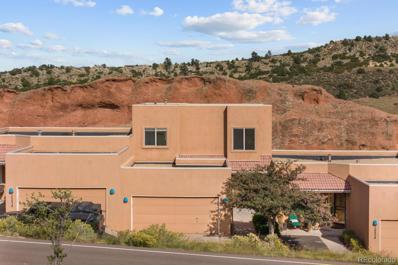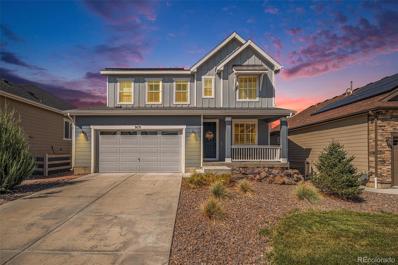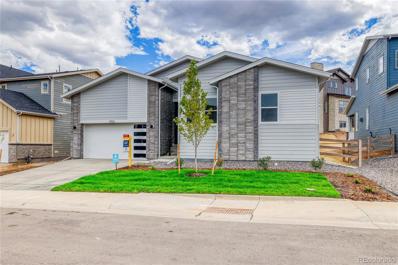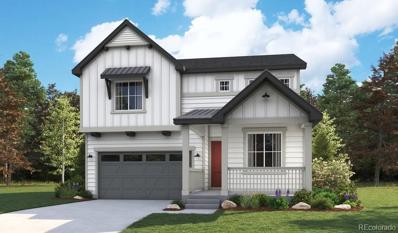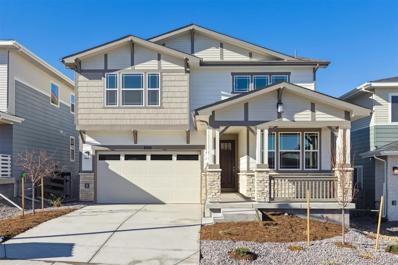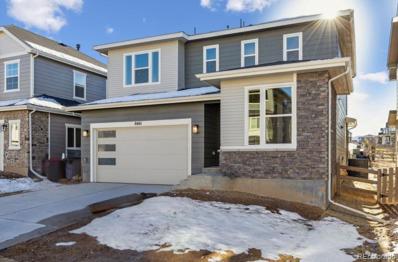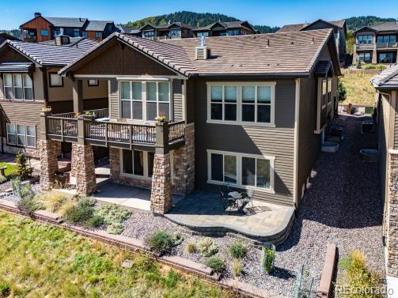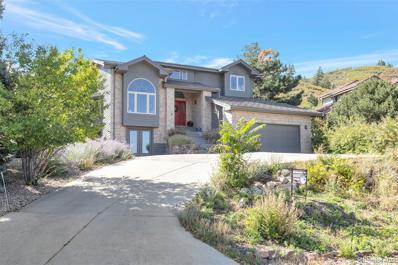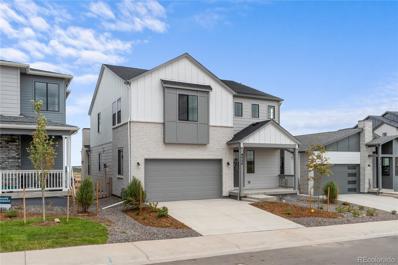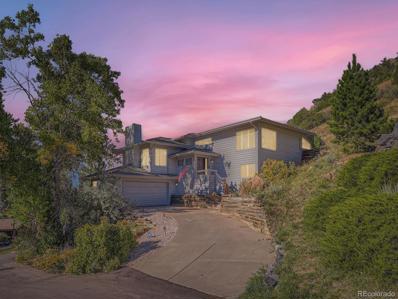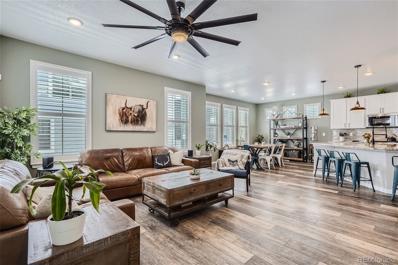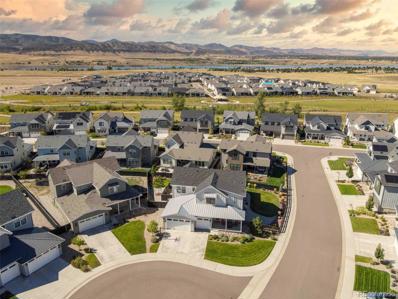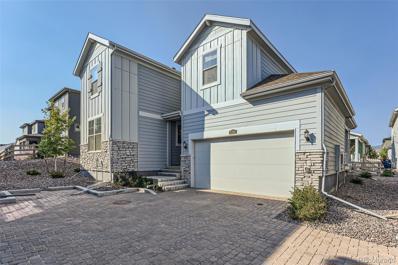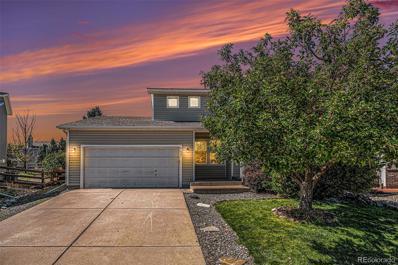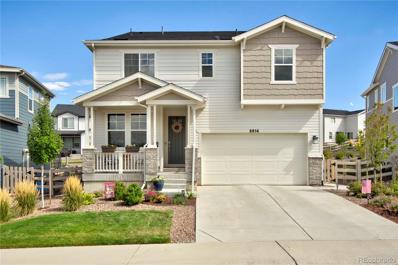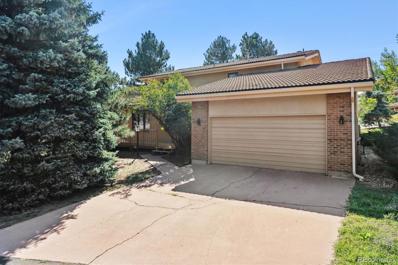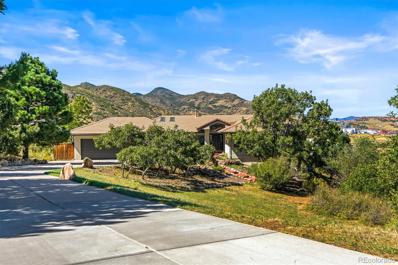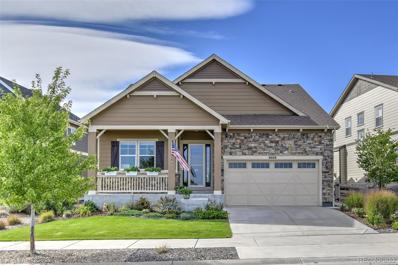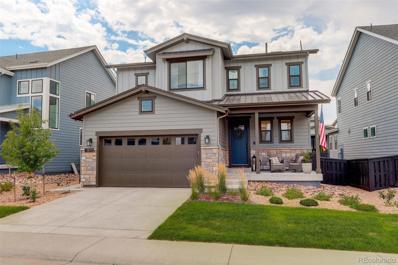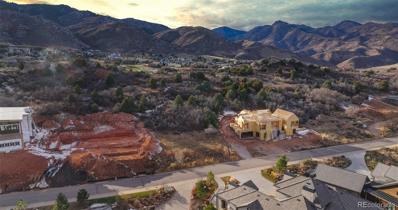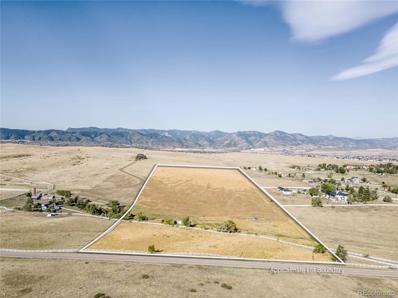Littleton CO Homes for Rent
- Type:
- Single Family
- Sq.Ft.:
- 1,724
- Status:
- Active
- Beds:
- 3
- Lot size:
- 0.08 Acres
- Year built:
- 2022
- Baths:
- 3.00
- MLS#:
- 8473558
- Subdivision:
- Sterling Ranch - Prospect Village
ADDITIONAL INFORMATION
Welcome to this beautiful, newer single-family home nestled in the highly sought-after Sterling Ranch community. This home boasts 3 spacious bedrooms, 3 bathrooms, and an abundance of natural light throughout the open floor plan. The modern kitchen is a chef’s dream, offering ample countertop and cabinet space, stainless steel appliances, and a convenient double oven—perfect for both everyday living and entertaining. Upstairs, you’ll find an oversized master suite complete with a luxurious ensuite bathroom, alongside two additional bedrooms and a full bathroom. Step outside to the newly renovated patio, a fantastic space for outdoor gatherings and relaxation. The property also includes a full unfinished basement, offering limitless potential for customization. One of the most exciting features is the future development of Prospect Park, right across the street. This planned 8-acre park will include an exclusive pool, a playground for all ages and abilities, picnic areas, a turf field for youth soccer, and space for concerts and movie nights. The park will also feature a basketball court, creating endless recreational opportunities for the whole family. Enjoy easy access to nearby trails and parks, making this home a perfect blend of comfort, community, and outdoor adventure. Don’t miss this opportunity to live in one of Roxborough’s most coveted communities!
$850,000
9938 Ovid Lane Littleton, CO 80125
- Type:
- Single Family
- Sq.Ft.:
- 3,957
- Status:
- Active
- Beds:
- 5
- Lot size:
- 0.17 Acres
- Year built:
- 2018
- Baths:
- 4.00
- MLS#:
- 4274173
- Subdivision:
- Sterling Ranch
ADDITIONAL INFORMATION
Welcome to your dream home in Sterling Ranch. Professionally landscaped lot overlooking the serene neighborhood park & gorgeous foothills views - wow, this house has it all! Designer touches shine throughout in this 5 bedroom, 4 bathroom home. The main floor features nine foot ceilings, beautiful flooring, tons of natural light, and views to delight. The massive chef’s kitchen has gorgeous slab granite, huge island with additional seating, high end stainless-steel appliances, upscale lighting, and tons of storage in the espresso cabinetry. The kitchen includes a handy mudroom area with access to the walk-in pantry. Adjacent to the kitchen is a fantastic sunroom with cathedral ceiling and additional eating space, with access to the large covered back patio. The open concept family room features peaceful views of the park and foothills plus a gas fireplace with stunning floor to ceiling surround and custom mantle. Upstairs leads to a large loft that serves as a central hub with access to four bedrooms, laundry, and full bathroom. The primary bedroom is a serene space with coffered ceiling, stunning views, and a well designed five-piece ensuite bathroom with a large walk-in closet. Retreat downstairs to the finished basement that boasts tall ceilings, an additional large bedroom, bathroom with low-entry shower, huge bonus room area, and a play room! Back yard includes a private fenced yard with covered patio and nice low maintenance synthetic turf area. You must see this house to experience true Colorado living. Convenient access to nature with two nearby state parks. Walk to Providence Park across the street, The Overlook Clubhouse with seasonal pool, or grab a cup of coffee at neighborhood Atlas Coffee. Easy access to Santa Fe, C-470, Waterton Canyon, Chatfield, and Castle Rock. Stunning views and sunsets in this picturesque neighborhood. This exquisite home in a superb location is a true gem - don’t wait - SEE TODAY!
- Type:
- Single Family
- Sq.Ft.:
- 2,658
- Status:
- Active
- Beds:
- 4
- Lot size:
- 0.12 Acres
- Year built:
- 2022
- Baths:
- 3.00
- MLS#:
- 2016620
- Subdivision:
- Sterling Ranch
ADDITIONAL INFORMATION
Incredible Sterling Ranch gem, backing to a serene wildlife corridor where you can often spot deer, elk, foxes, & a variety of birds. Located on a no-outlet street with minimal traffic. This smart home allows you to monitor energy usage, security, & irrigation, providing optimal efficiency & emergency alerts. Enjoy breathtaking mountain views on sunset walks along the neighborhood trails. Craftsman-style exterior with new, low-maintenance landscaping & a welcoming covered front porch. Inside, a bright & sunny open living space connects the living room, kitchen, & dining area, all unified by durable laminate wood floors. The cozy in-wall gas fireplace adds warmth to the living room, while the chef-worthy kitchen boasts warm wood cabinetry, a walk-in pantry, a desirable 5-burner gas cooktop, & a chic overhead hood. Step out from the dining area onto the covered back patio to enjoy the peaceful views of the open space beyond. A main-level bedroom & full bath are perfect for guests or a home office. Upstairs, a spacious family room & three additional bedrooms await, including the luxurious primary suite with a large 5-piece en-suite bathroom & walk-in closet. The convenience of an upper-level laundry room adds to the ease of living. The unfinished walk-out basement has been thoughtfully divided to provide flexible living space if desired. The home is wired for ceiling fans in all bedrooms & the living room, while the newly landscaped backyard is designed for low maintenance & efficient water use. Approved for a hot tub installation, the yard is ready for relaxation. Additional features include energy-efficient solar panels & new radon mitigation. Sterling Ranch offers a vibrant community life, with events like swim parties, fireworks, & concerts. Wildlife-friendly smart lights illuminate the area at night, & the neighborhood boasts numerous parks & playgrounds, & a nearby community park with a second pool is expected to be completed by 2025. Welcome home!
- Type:
- Single Family
- Sq.Ft.:
- 2,232
- Status:
- Active
- Beds:
- 3
- Lot size:
- 0.12 Acres
- Year built:
- 2024
- Baths:
- 3.00
- MLS#:
- 3320832
- Subdivision:
- Solstice
ADDITIONAL INFORMATION
Beautiful two-story home in the desirable Solstice Community by Shea Homes. Solstice is surrounded by Chatfield State Park on 3 sides of the community and acreage parcels on the 4th side. This two-story home has 3 bedrooms, 2.5 baths, loft, fireplace, covered patio, and 2 bay garage. Please contact community representative for information on interior finishes. The Mirabelle Metropolitan Districts provide various services to the property and in addition to the estimated taxes, a $40 per month operations fee is imposed.
- Type:
- Townhouse
- Sq.Ft.:
- 2,361
- Status:
- Active
- Beds:
- 3
- Lot size:
- 0.03 Acres
- Year built:
- 1998
- Baths:
- 4.00
- MLS#:
- 9781187
- Subdivision:
- Villas At Roxborough Downs
ADDITIONAL INFORMATION
Welcome to the Villas at Roxborough Park. Now is your chance to own this rare and unique townhome inside the gated golf community. The low maintenance two-story floor plan includes a finished walk-out basement with a wet bar. On the main level is a bedroom with a full bathroom, a large laundry room/mud room, kitchen with stainless steel appliance, and the family room with a gas fireplace. Golf course views are seen from the upstairs primary bedroom with a 5 pc en-suite bathroom. Also on the upper level is another bedroom and full bathroom. Out back you will find beautiful red rock croppings that provide a peaceful setting. In addition to the home, there is an attached 2-car garage and a secret access to the utility room and storage.
- Type:
- Single Family
- Sq.Ft.:
- 2,287
- Status:
- Active
- Beds:
- 3
- Lot size:
- 0.11 Acres
- Year built:
- 2020
- Baths:
- 3.00
- MLS#:
- 9883839
- Subdivision:
- Sterling Ranch
ADDITIONAL INFORMATION
Updated Littleton 2 Story w/ 3 Beds + Loft! Upgraded w/ Stainless Steel Appliances Including Gas Range & French Door Refrigerator. Quartz Slab Counters, Shaker Style Cream Cabinetry w/ Brush Nickel Pulls, Subway Tile Backsplash, Luxury Vinyl Plank Flooring, Glass Pendant Lighting over Island. Seating Around Island, Main Floor Study w/ French Doors, Ledge Stone Surround Fireplace. Plenty of Recessed Cans Throughout, 5’ Ceiling Height in Crawl Space for Storage. Backyard Fantastic for Entertaining. Artificial Turf Backyard, Covered Patio, Fire Pit Area, Paver Pathway around the side of the home. Solar Offers a Significant Savings on this Home and is Assumable. Oversized Garage w/ Built in Shelving for Storage. All Bedrooms have Walk-In Closets, Upstairs Laundry! Loft could easily be a 4th bedroom. Close to Chatfield Reservoir, DTC Jobs, Access to Mountains, Old Town Sedalia. Coffee Shop, Park, & Community Center Nearby. Monthly Energy Savings w/ Solar Panels Owned by the Seller w/ 1.99% Assumable Rate.
- Type:
- Single Family
- Sq.Ft.:
- 2,559
- Status:
- Active
- Beds:
- 4
- Lot size:
- 0.16 Acres
- Year built:
- 2024
- Baths:
- 3.00
- MLS#:
- 3788539
- Subdivision:
- Sterling Ranch
ADDITIONAL INFORMATION
This modern Easton ranch plan is ready for immediate occupancy, offering a spacious and open layout perfect for contemporary living. The heart of the home features a seamless flow between the living, dining, and kitchen areas, ideal for both everyday life and entertaining. The oversized kitchen is a standout with its crisp white cabinets, sleek countertops, and a stylish grey subway tile backsplash, all complemented by a full suite of stainless steel appliances. The owner's bathroom is a luxurious retreat, boasting an oversized walk-in shower with dual shower heads and full-height glass for a spa-like experience. A full-size basement provides endless possibilities, whether for ample storage, recreational activities, or future finishing to expand the living space.
$684,950
8443 Vona Lane Littleton, CO 80125
- Type:
- Single Family
- Sq.Ft.:
- 2,737
- Status:
- Active
- Beds:
- 4
- Lot size:
- 0.1 Acres
- Year built:
- 2024
- Baths:
- 3.00
- MLS#:
- 7702496
- Subdivision:
- Sierra At Ascent Village At Sterling Ranch
ADDITIONAL INFORMATION
**!!AVAILABLE NOW/MOVE IN READY!!**SPECIAL FINANCING AVAILABLE**The open-concept Mulberry is waiting to impress with two stories of smartly inspired living spaces and designer finishes throughout. Just off the entryway you'll find a secluded study with a nearby powder room. Toward the back of the home, a great room flows into an well-appointed kitchen featuring a quartz center island and stainless steel appliances and an adjacent dining room. Upstairs, find a cozy loft, convenient laundry and three secondary bedrooms with a shared bath. The sprawling primary suite features a private bath and an expansive walk-in closet.
$674,950
8353 Vona Lane Littleton, CO 80125
- Type:
- Single Family
- Sq.Ft.:
- 2,737
- Status:
- Active
- Beds:
- 4
- Lot size:
- 0.1 Acres
- Year built:
- 2024
- Baths:
- 3.00
- MLS#:
- 4016041
- Subdivision:
- Sierra At Ascent Village At Sterling Ranch
ADDITIONAL INFORMATION
**!!AVAILABLE NOW/MOVE IN READY!!**SPECIAL FINANCING AVAILABLE** The open-concept Mulberry is waiting to impress with two stories of smartly inspired living spaces and designer finishes throughout. Just off the entryway you'll find a secluded study with a nearby powder room. Toward the back of the home, a great room flows into an well-appointed kitchen featuring a quartz center island and stainless steel appliances and an adjacent dining room. Upstairs, find a cozy loft, convenient laundry and three secondary bedrooms with a shared bath. The sprawling primary suite features a private bath and an expansive walk-in closet.
- Type:
- Single Family
- Sq.Ft.:
- 2,043
- Status:
- Active
- Beds:
- 4
- Lot size:
- 0.1 Acres
- Year built:
- 2024
- Baths:
- 3.00
- MLS#:
- 1800979
- Subdivision:
- Sierra At Ascent Village At Sterling Ranch
ADDITIONAL INFORMATION
**!!AVAILABLE NOW/MOVE IN READY!!**SPECIAL FINANCING AVAILABLE** This Cumberland II is waiting to impress its residents with two stories of smartly inspired living spaces and designer finishes throughout. A covered entry leads past a generous bedroom and shared bath. The great room at the heart of the home welcomes you to relax and flows into an open dining room. The well-appointed kitchen features a quartz center island, stainless-steel appliances and pantry. Retreat upstairs to find two secondary bedrooms and a shared full bath that make perfect accommodations for family or guests. The laundry rests outside the primary suite which showcases a beautiful private bath and spacious walk-in closet.
$1,099,000
6210 Dakota Ridge Drive Littleton, CO 80125
- Type:
- Single Family
- Sq.Ft.:
- 3,237
- Status:
- Active
- Beds:
- 4
- Lot size:
- 0.12 Acres
- Year built:
- 2022
- Baths:
- 4.00
- MLS#:
- 9237311
- Subdivision:
- Roxborough Downs
ADDITIONAL INFORMATION
Roxborough Park,where elevated comfortable living meets natural beauty. Dark Skies policy, natural surroundings, sweeping views, bird migration route, wildlife habitat, hummingbirds, bluebirds and more. 12 miles of maintained trails within the community. Timeless finishes balanced with the breathtaking outdoor living space with stunning views. Off cul-de-sac, landscaping with Rain Bird drip irrigation system. The main floor of this home is an open concept design. Soaring ceilings, spacious living area and a stunning kitchen featuring upgraded appliances, custom cabinets, quartz countertops. Electric kitchen with optional hook up for gas stove. The great room has a gas fireplace with blower. Enjoy the breathtaking views right from your living room window and dining space. The main floor Master Suite features a fully upgraded 5-piece bath, dual vanities, a walk-in closet and oversized soaking tub. In addition, an ideal guest suite, private home office or flex space or 3rd bedroom area. When you head downstairs to the mostly finished basement you will enjoy a roomy family room that is perfect for movie nights, game days. Enjoy the adjoining 4th bedroom and bathroom with 10 foot ceilings throughout the lower level. Unfinished Art Studio, work out or hobby area. Plumbed for wet bar. This home is fully upgraded with an on-demand water heater, extended decking, outdoor accent lighting, whole house humidifier,custom stone patio in back yard. Mud room from kitchen to 2 + car garage with EV charging outlet and smart garage door upgraded for durability. Security storm door entry. HOA offers state of the art trash and recycling center for residents. Walk to Arrowhead Golf Course with clubhouse and restaurant! Roxborough State Park, Pike Nat Forest, Chatfield State Park, the trails, amenities, community events, schools, shopping and restaurants are all nearby. Living in Roxborough is truly a dream come true for any discerning buyer who want the best Life has to offer!
$1,100,000
6183 Buffalo Run Littleton, CO 80125
Open House:
Friday, 11/29 12:00-3:00PM
- Type:
- Single Family
- Sq.Ft.:
- 4,707
- Status:
- Active
- Beds:
- 4
- Lot size:
- 0.26 Acres
- Year built:
- 1994
- Baths:
- 4.00
- MLS#:
- 9814788
- Subdivision:
- Roxborough Park
ADDITIONAL INFORMATION
Spacious single-family home built in 1994, featuring 4 bedrooms, 4 bathrooms, and a total living area of 4,707 finished square feet. The property sits on a 0.27-acre lot in a cul-de-sac, providing privacy and beautiful views of the red rocks and city!. The home has a finished walk-out basement including, bedroom, full kitchen, laundry room, living-room exercise room, dining room, Upstairs highlights include an open floorplan, a kitchen island, quartz countertops, and a five-piece bath. beautiful fireplace, vaulted ceilings, main floor primary bedroom with door to the outside patio and primary bathroom. Upstairs features a loft, two bedrooms and a bathroom. Roxborough Park features many trails, and abundant wildlife!
- Type:
- Single Family
- Sq.Ft.:
- 2,491
- Status:
- Active
- Beds:
- 4
- Lot size:
- 0.12 Acres
- Year built:
- 2024
- Baths:
- 4.00
- MLS#:
- 2385166
- Subdivision:
- Sterling Ranch
ADDITIONAL INFORMATION
Homesite 17, plan 5 of the Harmony Collection at Sterling Ranch offers approximately 2,491sq. ft. of living space with 4 bedrooms and 2.5 bathrooms. Inside the covered porch, the entry hall leads to a powder bath and office with an optional desk. The dining room and kitchen include a walk-in pantry and a center island, with a seamless connection to the Colorado outdoor room. The great room features a 42” fireplace. The second floor features a large primary bedroom with an oversized walk-in closet and spa-like primary bath off the loft. Three secondary bedrooms, two full baths and the laundry room complete the upstairs level. The full unfinished basement allows for options to finish adding a media room and an additional bedroom, bath, and a wet bar. Standard interior finishes of this home include white cabinets, Quartz countertops, medium-toned engineered flooring, and stainless-steel appliances, or you can select to upgrade your interior finishes to match your own style. The home also comes with extended engineered plank flooring, a tankless water heater, gas line to range, AC and much more!
- Type:
- Single Family
- Sq.Ft.:
- 3,156
- Status:
- Active
- Beds:
- 4
- Lot size:
- 0.32 Acres
- Year built:
- 1986
- Baths:
- 4.00
- MLS#:
- 9831290
- Subdivision:
- Roxborough Downs
ADDITIONAL INFORMATION
Stunning views await you on one of the largest lots in Roxborough Park - come see for yourself! As you pull up to the home you will be impressed with the xeriscaped front yard, freeing up your weekends from lawn care. The south-facing driveway allows the snow to melt so you won't worry about shoveling. The stone-coated steel roof will help you save money on your homeowners insurance and your utility bills. Come inside and see all of the windows throughout and skylights in the kitchen all allowing you to enjoy the incredible scenery, one of the biggest benefits in this sought-after gated community. Step out into the back and notice the property line goes all the way up to the tree - the possibilities for creating incredible outdoor living in this space are endless. Inside take note of all of the spacious bedrooms; the primary bedroom is on the upper level and boasts two walk-in closets as well as a large 6-piece en-suite bath (it has two water closets). Three more bedrooms are on the lower level offering plenty of privacy. The hot tub upstairs and wet/dry sauna downstairs will have you feel like you're living in your own spa! The home includes an eat-in kitchen, large formal dining room, and a wet bar making this an entertainers dream. With closets at every turn you will never run out of storage room. Just envision how you can make this home your own in this ideal location - some easy updates will turn this home into your seven-figure oasis!
- Type:
- Single Family
- Sq.Ft.:
- 2,367
- Status:
- Active
- Beds:
- 4
- Lot size:
- 0.13 Acres
- Year built:
- 2021
- Baths:
- 3.00
- MLS#:
- 5632247
- Subdivision:
- Sterling Ranch
ADDITIONAL INFORMATION
ACT QUICKLY!! POTENTIAL TO ASSUME 2.875% FHA LOAN! ASK FOR DETAILS. BE IN YOUR NEW HOME FOR THE HOLIDAYS!Don't wait to build, this beauty is only 3 years NEW! Don’t miss this incredible opportunity to own a stunning home in the highly sought-after Sterling Ranch neighborhood. Located near Chatfield Reservoir and Roxborough Park, you’ll have access to a wealth of outdoor adventures. Local Living the Dream brewery and Atlas coffee shop reside in the Sterling Center. With easy access to Denver, Castle Rock, and the mountains, this home is perfectly situated for both relaxation and adventure. Featuring over $30K in upgrades, you’ll enjoy premium KitchenAid appliances, elegant plantation shutters throughout the main floor, luxury vinyl flooring, a fully fenced yard, and an oversized A/C unit for optimal summer comfort. The open floor plan boasts soaring 10' ceilings and floods of natural light, welcoming you into a foyer that leads to a bright family room (75" TV included) and an entertainer's kitchen. Step outside to your private deck and fenced yard—ideal for your furry friends and summer barbecues. A main floor bedroom and bathroom provide convenient accommodations for guests or can easily serve as a home office. Upstairs, you’ll find a spacious primary suite (TV included) featuring a large walk-in closet and a dual vanity bathroom, along with two additional bedrooms, a full secondary bath, a generous loft, and a laundry room (LG W/D included). All main living area lighting is upgraded with dimmer switches for customizable ambiance. As part of the Elements collection, the CAB takes care of winter snow removal on shared driveway! HOA fees are conveniently included in the taxes—no additional monthly fee! Access to amazing clubhouse, community pool, local brewery and daily food trucks! Plus, you’ll benefit from being within the award-winning Douglas County School District. Seize this chance to live in a beautiful home in a thriving community—schedule your tour today!
$1,199,000
11291 Star Streak Road Littleton, CO 80125
- Type:
- Single Family
- Sq.Ft.:
- 4,830
- Status:
- Active
- Beds:
- 4
- Lot size:
- 0.25 Acres
- Year built:
- 2021
- Baths:
- 4.00
- MLS#:
- 7178642
- Subdivision:
- Solstice
ADDITIONAL INFORMATION
Located in the new Solstice neighborhood this stunning Shea “Waterton” home sits on one of very few oversized, corner lots in a cul de sac! Welcoming you inside is the open foyer with an abundance of natural light. Laminate plank flooring expands throughout the main level which offers an open concept through the living room accented by an upgraded tiled gas fireplace & built ins. Top of the line Kitchen upgrades include: soft close cabinetry, tiled back splash, counter tops, oversized island with additional storage, range hood, pendant lighting & stainless steel appliances. The kitchen is complete with a walk-in pantry & large dining room. The main level is complete with a large office, boasting an upgraded barn door, which can also function well as a playroom, fitness room or additional bedroom and a mud room with coat closet. The primary bedroom is located upstairs & comes with a large ensuite which upgrades include: tub, floor to ceiling tiled shower wall, tiled shower pan, additional rainfall shower head, dual vanity & tile flooring & is complete with an oversized walk in closet. Two additional bedrooms are also located upstairs along with the additional full bath with upgraded dual vanity, tiled floor to ceiling shower, tiled shower pan & laundry room which offers additional cabinets & upgraded sink. The bonus loft completes the upper level & is perfect for additional entertainment space or playroom! The fully finished basement offers an additional bedroom (not pictured), full bath & an additional oversized entertainment space. This house sits on one of the largest lots in Solstice & offers a fully covered patio, landscaped yard & 3.5 car garage. This home offers walkability to neighborhood trails, parks, club house, fitness center & pool. Solstice borders Chatfield State Park, offering limitless trail access, neighborhood events and is an exclusive Shea built community, which is currently finishing their final phase & the Waterton is completely sold out!
- Type:
- Single Family
- Sq.Ft.:
- 2,367
- Status:
- Active
- Beds:
- 4
- Lot size:
- 0.09 Acres
- Year built:
- 2021
- Baths:
- 3.00
- MLS#:
- 2369715
- Subdivision:
- Sterling
ADDITIONAL INFORMATION
Welcome home to Sterling Ranch! This stylish, energy-efficient complete with solar panels, two-story house offers four bedrooms—including a versatile main floor room perfect for an office or guest suite—and a fun loft upstairs. The main floor's open-concept design seamlessly connects the living, kitchen, and dining spaces. This home is light and bright and has tons of natural light. The ample kitchen boasts 42 inch uppers, gorgeous granite countertops and a stainless appliance package. The master bedroom upstairs is spacious and contemporary and the other two bedrooms are serviced by another full bath. Unwind on your private patio or go for a walk on the miles of walking paths that this thoughtfully designed community offers. Located at the base of the stunning Rocky Mountain Foothills and a stones throw from Chatfield Reservoir, Sterling Ranch is Douglas County's premier community, close to Highlands Ranch and Littleton. Enjoy al the community amenities with no HOA fess. Embrace the Colorado lifestyle in a neighborhood that’s been the Denver-Metro area's top-selling master-planned community for four years running, #1 in home sales in Colorado, and #39 nationwide. Make this home yours today!
- Type:
- Single Family
- Sq.Ft.:
- 2,361
- Status:
- Active
- Beds:
- 4
- Lot size:
- 0.18 Acres
- Year built:
- 2002
- Baths:
- 3.00
- MLS#:
- 7345583
- Subdivision:
- Roxborough Village
ADDITIONAL INFORMATION
This move-in ready 4-bedroom, 3-bath home is tucked away on a peaceful cul-de-sac in Roxborough Village, offering scenic mountain views and close proximity to both Chatfield and Roxborough State Parks. The expansive main level features a spacious kitchen with quartz countertops, a pantry, and abundant natural light, creating an inviting, open atmosphere. Recent updates include beautiful new luxury vinyl floors on the main level and fresh carpet upstairs, highlighting the pride of ownership throughout. This home boasts a premium-quality roof was installed in January 2019. The beautifully landscaped backyard is perfect for entertaining, complete with a patio and cozy fire pit. This well-maintained home is an ideal place to come home to each day!
- Type:
- Single Family
- Sq.Ft.:
- 2,909
- Status:
- Active
- Beds:
- 3
- Lot size:
- 0.15 Acres
- Year built:
- 2022
- Baths:
- 3.00
- MLS#:
- 3950561
- Subdivision:
- Sterling Ranch
ADDITIONAL INFORMATION
Stunning Sterling Ranch Home – Like New! Discover your dream home in Sterling Ranch, where modern luxury meets practicality. This immaculate 2-story gem features a spacious 3-car tandem garage and a full unfinished basement, ready for your personal touch. Enjoy peace of mind with a radon mitigation system and sump pump. Step inside to find upgraded interior paint, wood blinds, and a chef’s kitchen with stainless steel appliances, a hands-free faucet, and an expansive pantry that will delight any home cook. The open layout seamlessly connects to a bonus room area, perfect for an extended work space or scullery. Upstairs, you’ll find a large loft, ideal for an additional family space or a quiet retreat. The conveniently located laundry room upstairs adds to your everyday ease, while ample storage and closet space ensures everything has its place. Relax or entertain on the covered patios or additional backyard space. With solar and EV readiness, this home is as energy-efficient as it is stylish. The primary suite is a true sanctuary, featuring a generous bedroom, massive bathroom, and an enviable closet. Experience the perfect blend of comfort and elegance in this remarkable home!
- Type:
- Single Family
- Sq.Ft.:
- 2,936
- Status:
- Active
- Beds:
- 4
- Lot size:
- 0.26 Acres
- Year built:
- 1982
- Baths:
- 3.00
- MLS#:
- 2326537
- Subdivision:
- Roxborough
ADDITIONAL INFORMATION
Exceptional price to get into Roxborough. **Seller to provide a $55,000 concession for roof replacement or buy as is at 645k. Move in ready 4 bedroom, 3 bathroom, 2 car attached garage.
$1,175,000
11083 Hermitage Run Littleton, CO 80125
- Type:
- Single Family
- Sq.Ft.:
- 3,668
- Status:
- Active
- Beds:
- 5
- Lot size:
- 0.6 Acres
- Year built:
- 1995
- Baths:
- 4.00
- MLS#:
- 3611950
- Subdivision:
- Roxborough Park
ADDITIONAL INFORMATION
LOCATION LOCATION LOCATION! Welcome to beautiful Roxborough Park and this charming Ranch Style home! Tucked into a quiet cul-de-sac and backing to open space the views are stunning! From the foothills, across Chatfield Reservoir to the Denver skyline you won't be disappointed! The open floor plan and large windows offer an abundance of natural light throughout*The updated kitchen includes a breakfast nook, island with gas cooktop, double ovens and quartz counter tops*Open family room with cozy gas fireplace and access to the large deck with both covered and open seating areas that overlook the vast open space*Large formal living/dining or great room with gorgeous views*Main floor primary bedroom includes 5pc bath, walk in closets plus a private deck*Two secondary bedrooms, full bathroom, study/bedroom, laundry area and 1/2 bath round out the main floor*Walkout basement includes two more bedrooms, full bathroom, bonus/craft room and a large family/game area all with tons of natural light and sliding glass doors leading out to two more patio areas...one covered and one open! SCAN the QR code (last photo) or copy and paste link below into your browser to see the drone video tour! https://media.cineflyfilms.com/11083-Hermitage-Run
- Type:
- Single Family
- Sq.Ft.:
- 4,462
- Status:
- Active
- Beds:
- 4
- Lot size:
- 0.15 Acres
- Year built:
- 2019
- Baths:
- 4.00
- MLS#:
- 6594416
- Subdivision:
- Sterling Ranch
ADDITIONAL INFORMATION
Stunning home with primary bedroom, executive office, and perfect entertaining area on the main floor. This 4 bed, 4 bath home on a manicured lot in Providence Village at Sterling Ranch will amaze you! Formal entryway opens to the gorgeous family room with a wall of windows, tray ceiling detail, and gas fireplace with elegant surround. In this bright and light open floor plan, the family room leads to the gourmet kitchen which includes a massive island topped in stunning granite, stainless steel appliances including gas cooktop and double oven, and upscale cabinets. Huge walk-in pantry and serving area leads to separate formal dining room with tray ceiling and crown molding. Sunroom off kitchen is great for catching some early morning rays while enjoying a hot beverage. Main floor office with French doors overlooks open space in front of the home. Large primary main floor bedroom features a spa-like ensuite bathroom with oversize shower. Laundry and a powder bathroom on main floor across from garage entrance that has built-in storage plus a place to sit and remove shoes. Ascend upstairs to view the massive loft that overlooks the family room below. Upstairs includes full bathroom and additional bedroom with walk-in closet. Finished basement includes large family room, bonus room, and kitchenette with wet bar and room for a refrigerator. Additional two bedrooms in basement, three-quarter bathroom, and storage rooms. Massive, covered patio on the back of the house has plenty of room to entertain family and friends. Relax in the well-kept backyard with garden area and low maintenance beautiful turf. This is the one you've been waiting for in Sterling Ranch. This neighborhood features 1,300 acres of open space, 30 miles of trails and the great Overlook Clubhouse with fitness center and seasonal outdoor pool. You don't want to miss this one!
- Type:
- Single Family
- Sq.Ft.:
- 2,607
- Status:
- Active
- Beds:
- 4
- Lot size:
- 0.13 Acres
- Year built:
- 2023
- Baths:
- 4.00
- MLS#:
- 4538731
- Subdivision:
- Soltice
ADDITIONAL INFORMATION
Stunning Newer Home with Beautiful Upgrades Near Chatfield State Park. Welcome to this spacious 4-bedroom, 4 bath home with gorgeous custom finishes in a highly desirable location near Chatfield State Park! This home is designed to impress, featuring elegant custom lighting, ceiling fans, window treatments, and a one-of-a-kind fireplace with cozy seating. The upgraded mudroom offers ample storage and convenience, perfect for any lifestyle. The main floor boasts a beautiful office that’s perfect for working from home or a quiet study space. Upstairs, you’ll find a large loft providing flexible space for a second living room, play area, or home gym. Plus, the unfinished basement offers endless possibilities for customization to fit your needs. With a 2-car garage, there’s plenty of space for parking and storage. Enjoy the comfort of a newer home with modern finishes throughout. Don’t miss out on this incredible opportunity—schedule a tour today! Lots of furnished inclusions possible, making this home an exceptional value.
- Type:
- Land
- Sq.Ft.:
- n/a
- Status:
- Active
- Beds:
- n/a
- Lot size:
- 0.32 Acres
- Baths:
- MLS#:
- 5972372
- Subdivision:
- Ravenna
ADDITIONAL INFORMATION
This exclusive lot in the private and gated Ravenna community is the perfect canvas for your dream home. Nestled in a picturesque setting, the lot offers stunning red rock formations and Pike National Forest views. The community provides world-class amenities, including a championship golf course, a clubhouse with dining options, miles of hiking and biking trails, and breathtaking natural surroundings. Conveniently located near C470 and I-25, it's just 30 minutes from downtown Denver and less than 90 minutes from Colorado's premier ski resorts. Built to suit. Plans and renderings are available upon request. Don't miss out on this incredible opportunity to create your dream home in one of Colorado's most exceptional neighborhoods!
$1,995,000
8081 Moore Road Littleton, CO 80125
- Type:
- Land
- Sq.Ft.:
- n/a
- Status:
- Active
- Beds:
- n/a
- Lot size:
- 21.6 Acres
- Baths:
- MLS#:
- 7404135
- Subdivision:
- Metes & Bounds
ADDITIONAL INFORMATION
Rare Agricultural Land with Stunning Mountain Views in Littleton - Discover the perfect opportunity to own one of the last remaining large parcels of land in the coveted 80125 zip code. This expansive agricultural-zoned property offers endless possibilities across 21.606 acres of untouched Colorado beauty. About 25 minutes south of Denver and close to the foothills in Douglas County, this prime land offers panoramic mountain views and serene privacy, making it ideal for farming, ranching, developing, or building your own custom home. The vast open space provides flexibility for equestrian facilities, agriculture, or future development, all while embracing the tranquility of rural living just minutes from Littleton’s amenities. With easy access to nearby highways, shopping, and outdoor recreation like Chatfield State Park, Roxborough State Park, Highlands Ranch, and Castle Rock, this property is perfectly situated for those seeking a balance between country living and modern convenience. Don’t miss this rare chance to invest in one of Littleton's last large parcels! Note: Both power companies (Xcel and Core) have availability on-site. The property also has a "domestic" well permit with one year left to perform on the permit.
Andrea Conner, Colorado License # ER.100067447, Xome Inc., License #EC100044283, [email protected], 844-400-9663, 750 State Highway 121 Bypass, Suite 100, Lewisville, TX 75067

Listings courtesy of REcolorado as distributed by MLS GRID. Based on information submitted to the MLS GRID as of {{last updated}}. All data is obtained from various sources and may not have been verified by broker or MLS GRID. Supplied Open House Information is subject to change without notice. All information should be independently reviewed and verified for accuracy. Properties may or may not be listed by the office/agent presenting the information. Properties displayed may be listed or sold by various participants in the MLS. The content relating to real estate for sale in this Web site comes in part from the Internet Data eXchange (“IDX”) program of METROLIST, INC., DBA RECOLORADO® Real estate listings held by brokers other than this broker are marked with the IDX Logo. This information is being provided for the consumers’ personal, non-commercial use and may not be used for any other purpose. All information subject to change and should be independently verified. © 2024 METROLIST, INC., DBA RECOLORADO® – All Rights Reserved Click Here to view Full REcolorado Disclaimer
Littleton Real Estate
The median home value in Littleton, CO is $674,900. This is lower than the county median home value of $722,400. The national median home value is $338,100. The average price of homes sold in Littleton, CO is $674,900. Approximately 90.45% of Littleton homes are owned, compared to 4.48% rented, while 5.06% are vacant. Littleton real estate listings include condos, townhomes, and single family homes for sale. Commercial properties are also available. If you see a property you’re interested in, contact a Littleton real estate agent to arrange a tour today!
Littleton, Colorado 80125 has a population of 8,861. Littleton 80125 is less family-centric than the surrounding county with 40.47% of the households containing married families with children. The county average for households married with children is 42.97%.
The median household income in Littleton, Colorado 80125 is $137,569. The median household income for the surrounding county is $127,443 compared to the national median of $69,021. The median age of people living in Littleton 80125 is 40.5 years.
Littleton Weather
The average high temperature in July is 86.6 degrees, with an average low temperature in January of 17 degrees. The average rainfall is approximately 19.3 inches per year, with 80 inches of snow per year.
