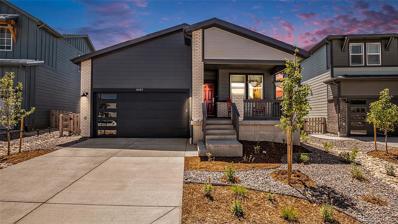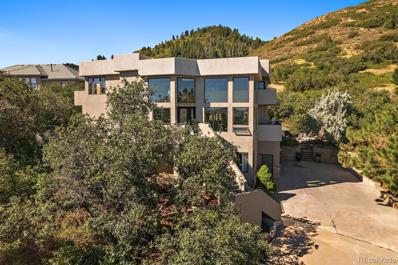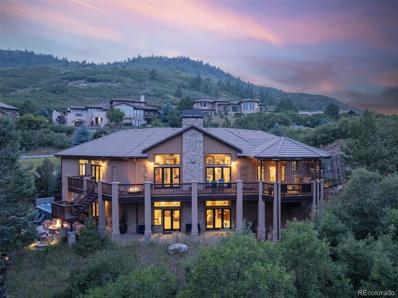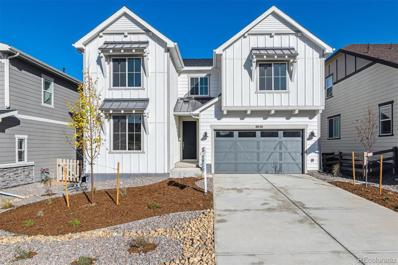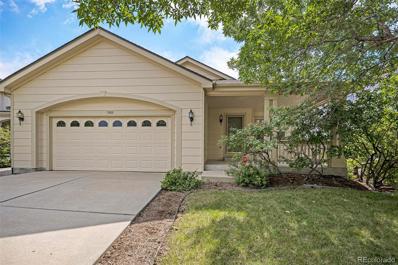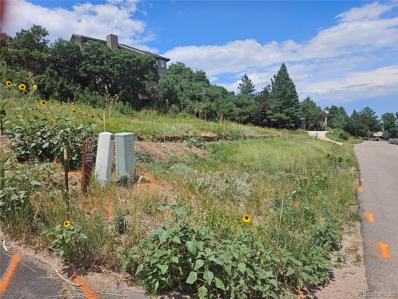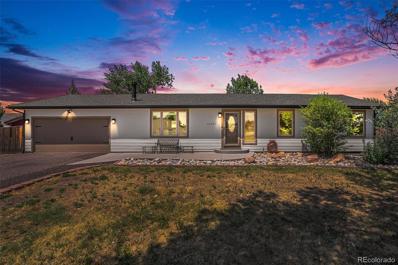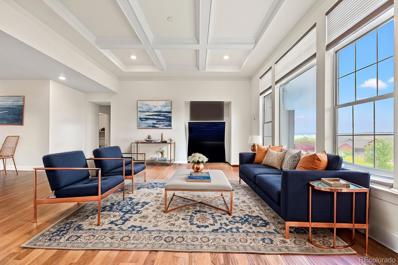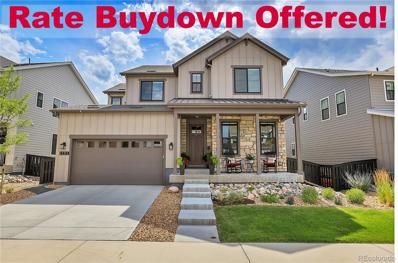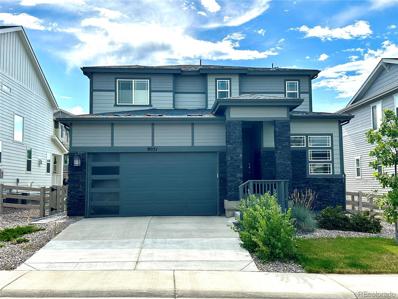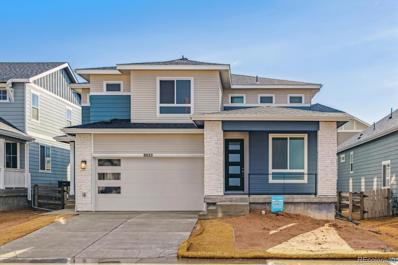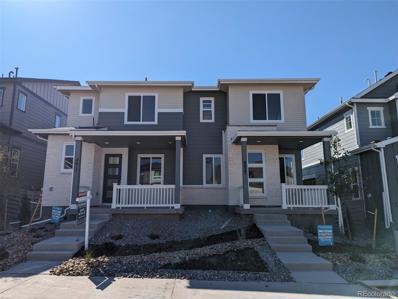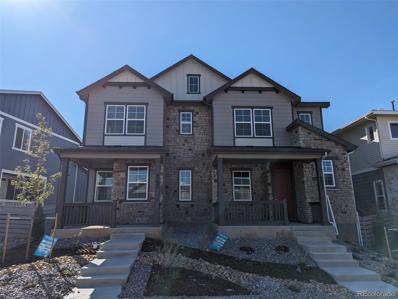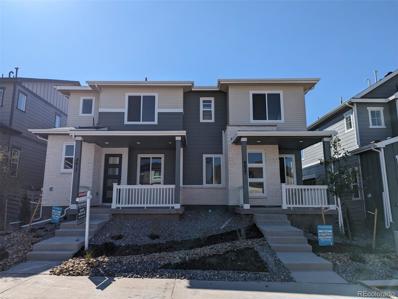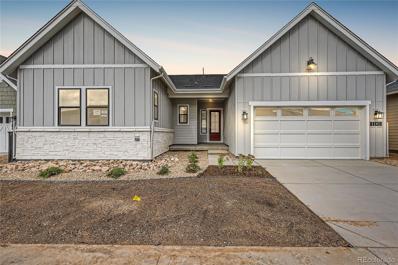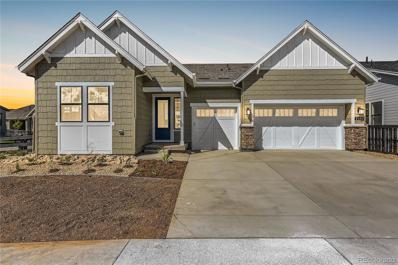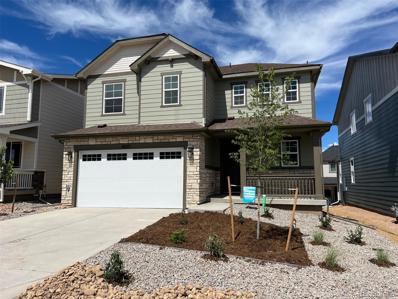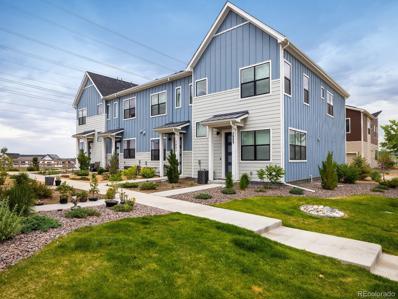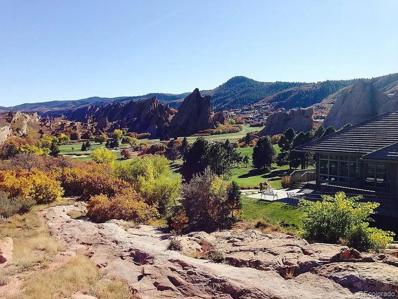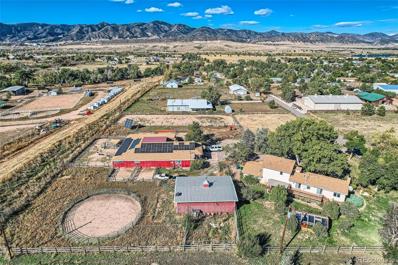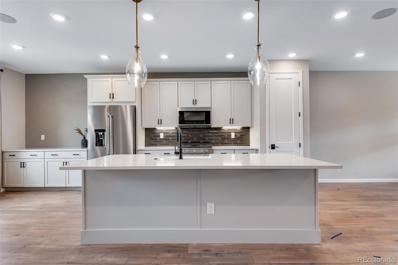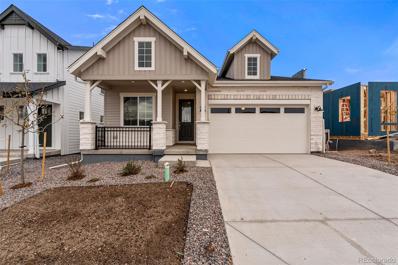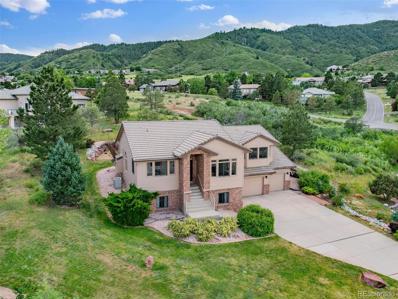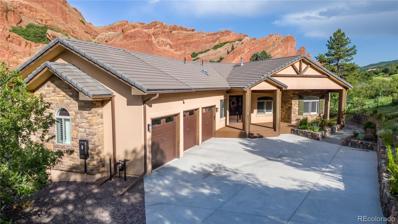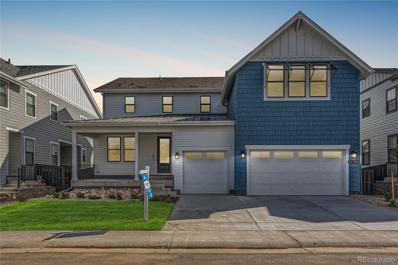Littleton CO Homes for Rent
- Type:
- Single Family
- Sq.Ft.:
- 1,738
- Status:
- Active
- Beds:
- 4
- Lot size:
- 0.14 Acres
- Year built:
- 2023
- Baths:
- 2.00
- MLS#:
- 9672296
- Subdivision:
- Sterling Ranch
ADDITIONAL INFORMATION
**Stunning Ranch Home in Sterling Ranch's Ascent Village** Welcome to your nearly brand-new home in the highly sought-after Ascent Village at Sterling Ranch. This exquisite 'Aspen' one-story ranch home boasts a covered front porch and a covered back patio with breathtaking views of the Rocky Mountains to the west. Step into a stunning gourmet kitchen featuring quartz countertops, Stainless steel appliances, a large kitchen island, and a separate dining area. The home showcases 9' ceilings throughout and energy-saving amenities, such as a tankless water heater. If that wasn't enough this home has an Garage EV charger, professionally Zeroscapped yards, both front and back and beautifully designed front and back porch for those relaxing Colorado nights. Plenty of storage in the crawl space for those boxes that you just can't get rid of, holiday items and anything you may want to store away for the season. Sterling Ranch, Colorado's #1 master-planned community, is just 20 miles south of downtown Denver. Nestled between two state parks, three regional parks, and a national forest, it offers the perfect blend of nature and convenience. Explore 30 miles of trails, meet neighbors at The Sterling Center with its coffeehouse and brewpub, or unwind at the Providence Village Recreation Center with two outdoor pavilions and a pool. With a dedicated community lifestyle director organizing enriching events, there's always something to enjoy at Sterling Ranch. **Neighbors eager to install fencing** Don't miss the chance to live in this amazing home and experience the best of Colorado living!
$1,499,000
10987 Roxborough Drive Littleton, CO 80125
- Type:
- Single Family
- Sq.Ft.:
- 4,500
- Status:
- Active
- Beds:
- 3
- Lot size:
- 0.55 Acres
- Year built:
- 1994
- Baths:
- 4.00
- MLS#:
- 6621748
- Subdivision:
- Roxborough Park
ADDITIONAL INFORMATION
Exceptional views of the Denver skyline, Chatfield Lake, Arrowhead Golf Course & the Denver Tech Center! Backs to open space/state park/Pike National Forest. Updated kitchen with upgraded appliances including a 6-burner gas range with a pounded copper vent hood, stainless steel farm sink, built in Miele espresso maker, microwave & walk-in pantry. A side-by-side Sub Zero refrigerator & a built in spice rack make this kitchen a Chef's delight. The kitchen also includes a fully functional grand center island with roll-outs & a breakfast bar with seating for 3! The adjacent kitchen nook looks out to a beautiful patio/deck with a cooking center & views of the open space. The large foyer with a gas fireplace, has beautiful stone walls & the adjacent great room boasts amazing views! There is a cozy conversation room/media/theater room located just off the foyer and has access to the 1/2 bath with a gorgeous glass vessel sink. The dining room has large windows capturing enchanting views of the lush scrub oak! This room grants access to fabulous patios and views of the open space! The primary suite is located on the second level of this exquisite home and boasts a 5-piece bath ensemble, walk-in closet and captures magnificent views of the open space! The primary suite bath has heated floors, a private deck with city & lake views. There is also a guest suite with access to a full bath & a private deck! A loft overlooks the great room & makes a perfect office area! The finished walk-out basement is complete with a living room, kitchen, refrigerator, quartz center island with a sink and a radiant heat cooktop! This area is perfect for an in-law or Nanny quarter apartment with a separate exterior entry access. There is a 3/4 bath, custom designed bunk room with another gas fireplace and cozy sitting area! The large laundry room has a charming dog wash! The exquisite location, large 3-car attached garage & beautiful stucco exterior place the final polish on this masterpiece!
$2,325,000
4594 Coyote Run Littleton, CO 80125
- Type:
- Single Family
- Sq.Ft.:
- 5,284
- Status:
- Active
- Beds:
- 4
- Lot size:
- 0.79 Acres
- Year built:
- 2007
- Baths:
- 6.00
- MLS#:
- 6372235
- Subdivision:
- Stonehedge At Roxborough
ADDITIONAL INFORMATION
Experience mountain serenity & city convenience w/ this stunning Mtn contemporary, custom ranch-style home nestled on a private 0.78-acre wooded lot in Roxborough Park! Exterior boasts new landscaping, including waterfall w/ pondless pond, natural spring stream, many new trees, plants & moss boulders. Enjoy evenings by the 2 outdoor gas firepits or relax on the flagstone patio, which features a private 18ft exercise swim spa, firepit & entertainment area. The wrap-around back deck provides breathtaking views of Red Rocks, large covered porch w/ led string lights & gas grill are perfect for gatherings. Inside, find solid hickory wood flooring w/unique saw marks throughout main level. Great room is a masterpiece w/custom beams from old railroad ties & floor-to-ceiling gas stone fireplace. Remodeled eat-in kitchen is a chef’s dream, featuring massive center quartz island, custom 42” cabinets, coffee bar, mini fridge, pot filler, copper sink & hood, high-end appliances, gas stove w/griddle & 2 ovens. Undercabinet lighting & backsplash add elegance! Kitchen opens to great rm for entertaining. Master suite is a true retreat w/ deck access, sitting area, gas fireplace, & massive walk-in closet! Luxurious mb includes jetted tub & large walk-in shower. All 4 bedrms have own full bthrm for comfort & privacy. Office, 4-car finished garage w/ electric car charger, Dual furnaces & hot water htrs . Walkout basement w/ 12-ft ceilings,Theater room w/ 120-inch screen & 3D projector, wet bar w/fridge, 500+ sq ft storage rm, 2 bdrms, 3 bthrms, access to patio & swim spa. 2 staircases, including a curved staircase for added elegance. Fenced area provides security for pets. Wildlife enthusiasts will appreciate frequent visits from deer, bears, turkeys, & bobcats. Located in gated community w/ golf course, clubhouse, restaurant, miles of hiking trails, & access to Roxborough State Park. Discover the most beautiful part of Roxborough & make this extraordinary home your own!
- Type:
- Single Family
- Sq.Ft.:
- 3,971
- Status:
- Active
- Beds:
- 4
- Lot size:
- 0.12 Acres
- Year built:
- 2024
- Baths:
- 4.00
- MLS#:
- 6614297
- Subdivision:
- Sierra At Ascent Village At Sterling Ranch
ADDITIONAL INFORMATION
**!!AVAILABLE NOW/MOVE IN READY!!**SPECIAL FINANCING AVAILABLE**This Brand new Richmond American two-story with finished walk-out basement backs to open space in a prime Sterling Ranch location! The grand two-story entry of The Coronado gets views all the way to the back of the home and offers all the WOW factor. The main floor provides ample room for dining and entertaining, as well as a generous study and powder room. The great room gas fireplace and stacked slider leading to the covered patio adds more style and functionality. The adjoining gourmet kitchen features a quartz center island, a spacious walk-in pantry and stainless steel appliances. The spacious sunroom offers an inviting dining space and access to the covered patio. Retreat upstairs to find two secondary bedrooms, both with walk-in closets and a shared bath that make perfect accommodations for family or guests. The laundry room and a comfortable loft rest outside the primary suite that showcases a private five- piece bath and walk-in closet. If that wasn't enough, this home includes a finished basement that boasts a wide-open rec room, an additional bedroom and a shared bath.
- Type:
- Single Family
- Sq.Ft.:
- 1,141
- Status:
- Active
- Beds:
- 2
- Lot size:
- 0.15 Acres
- Year built:
- 2002
- Baths:
- 2.00
- MLS#:
- 6372408
- Subdivision:
- Arrowhead Shores
ADDITIONAL INFORMATION
**PRICE REDUCTION!! ** New carpet installed in bedrooms and closets, and interior of the house was painted Sept 19-20! Nestled in the picturesque neighborhood of Arrowhead Shores, this ranch style home offers unparalleled convenience paired with the comforts of main floor living. Located on a quiet cul-de-sac a short distance from Crystal Lake, this home offers the perfect Colorado lifestyle. Genuine wood floors! Inside the home you will find a formal living room and eat-in kitchen with abundant light from all the wide-shuttered windows facing east, south and west. The kitchen boasts granite countertops, newer stainless steel appliances, and a view of the back deck and yard. Down the hall you will pass a hall bathroom and bedroom before reaching the large primary suite with a full bathroom and roomy walk-in closet. BOTH bedrooms had new carpet installed on August 1! The two-car attached garage is spacious and like new. The hot water heater is only a few months old! The backyard is an oasis, offering bright mornings and relaxing nights out on the newer Trex patio (installed 2019). Roxborough Park is the perfect area to enjoy a multitude of outdoor adventures including hiking, road and mountain biking, river fishing, rock climbing, rafting, water sports, trail running, and camping, among others! Enjoy serene time in nature in the neighboring beautiful Waterton Canyon. Within minutes you can get to Roxborough State Park and Chatfield Reservoir! Enjoy all that Roxborough Park has to offer in this wonderful canyon home, with shopping, excellent schools and restaurants just around the corner! Also, there are no rental restrictions in this community!
- Type:
- Land
- Sq.Ft.:
- n/a
- Status:
- Active
- Beds:
- n/a
- Lot size:
- 0.22 Acres
- Baths:
- MLS#:
- 8489412
- Subdivision:
- Roxborough Park
ADDITIONAL INFORMATION
Build Your Dream Home in a Picturesque Paradise: 6753 Big Horn Trail, Roxborough Park Imagine waking up to stunning mountain views and abundant wildlife right outside your window. This vacant lot at 6753 Big Horn Trail in Roxborough Park, CO, presents a rare opportunity to create your dream home in a breathtaking natural setting. Peace of mind comes standard: The water tap fee of $58,000 is already included in the price, saving you a significant upfront cost. Plus, the lot boasts an existing electric meter with Core Electric, streamlining the connection process. Build smart, save money: A survey and soils report are available upon request, allowing for a more cost-efficient foundation design. For an additional cost, we can even provide architecturally approved house plans that have already been reviewed and endorsed by the design review committee and homeowners association, saving you time and money. Embrace the outdoors: This beautiful property is situated just blocks away from the renowned Arrowhead Golf Course, offering easy access to world-class golfing and breathtaking scenery. Don't miss this chance to own a piece of paradise! Contact us today to schedule a showing and start building your dream home in this captivating location.
$1,000,000
10837 Rampart Lane Littleton, CO 80125
- Type:
- Single Family
- Sq.Ft.:
- 2,230
- Status:
- Active
- Beds:
- 4
- Lot size:
- 1 Acres
- Year built:
- 1992
- Baths:
- 3.00
- MLS#:
- 3158074
- Subdivision:
- View Ridge
ADDITIONAL INFORMATION
Great Location. This ranch-style home sits on a 1 acre lot with expansive mountain views. The exterior is classic and welcoming.The home features an attached 2-car. This home has an open floor plan that combines the living room, dining area, and kitchen. The living room is centered around a cozy gas fireplace, perfect for chilly mountain evenings. The kitchen has granite countertops. The open layout ensures that the chef can interact with guests or family members in the adjacent areas.The home boasts 4 bedrooms and 3 bathrooms throughout the house. The basement is fully finished to include a large family room, ideal for gatherings or as a recreational space. This area adds valuable living space and can accommodate various uses according to your needs. A standout feature of the property is the 40'x40' garage/shop adjacent to the house. This space is equipped with radiant floor heating, ensuring comfort year-round. It is fully insulated, making it suitable for projects or storage in any season. The garage/shop includes an air compressor for tools, and a TV. The doors are 16 feet tall and 14 feet wide, allowing easy access for larger vehicles or equipment. This home offers New Paint, new siding, new class 4 roof, new carpet, new garage door and Anderson Windows. This is a rare opportunity to own horse property in unincorporated Douglas County with no HOA. Also, a big bonus the property is on city water. It's an ideal property for those who appreciate quality craftsmanship, mountain scenery, and versatile living spaces.
$1,275,000
8234 Superior Circle Littleton, CO 80125
- Type:
- Single Family
- Sq.Ft.:
- 5,035
- Status:
- Active
- Beds:
- 5
- Lot size:
- 0.26 Acres
- Year built:
- 2020
- Baths:
- 5.00
- MLS#:
- 7449833
- Subdivision:
- Sterling Ranch
ADDITIONAL INFORMATION
This sophisticated home combines luxury living w/practicality, smart home technology, & beautiful surroundings, making it the truly premium lot of the neighborhood. The open floor plan offers a vast great room w/tall, coffered ceilings & motorized blinds to shade the abundance of natural light. The high-end kitchen offers quartz countertops w/an oversized island, custom stone sink, extra large refrigerator, double oven, 2 dishwashers, wine chiller, Monogram appliances, & a gigantic pantry. Premium main floor living w/the primary bedroom/bathroom w/slipper tub on the first floor & massive primary walk-in closet nestled conveniently adjacent to the laundry room. Next be welcomed onto the generous, extended, partially covered deck overlooking the expansive open space & breathtaking mountain views as well as the professionally xeriscaped backyard w/a gas fire pit to be enjoyed year round. Rare walkout basement provides a second living space that can truly feel independent from the main level w/a kitchenette/bar area equipped w/refrigerator, dishwasher, microwave & sink, wine cellar option, hook ups for second laundry room & two massive bedrooms w/walk-in closets & 2 bathrooms. This truly lives like a second home w/a separately keyed entrance for the long-term guest/family. W/the enormous storage area in the basement & oversized 3 car garage w/epoxy floors & electric car charging station, storage is not an issue for this home. The smart & green features of this home will amaze w/Seller OWNED solar panels, separate water meter for landscaping which is controlled by a smart Rachio system that monitors weather, & other Smart Home features that can be controlled by cell phone or voice commands. Enjoy being a part of a new community! Coffee shop, brewery, medical care, sports courts, trails, pool, clubhouse & rec center! Schedule your showing today & be sure to ask your broker for all the additional information offered in supplements!
- Type:
- Single Family
- Sq.Ft.:
- 2,903
- Status:
- Active
- Beds:
- 3
- Lot size:
- 0.14 Acres
- Year built:
- 2022
- Baths:
- 3.00
- MLS#:
- 5956607
- Subdivision:
- Solstice
ADDITIONAL INFORMATION
Seller is offering a 2% buy-down of the interest rate! This is an impeccable, move-in ready home with everything completed including blinds, fencing, backyard, and other extras added. No more investment needed and nothing left to do but enjoy! The backyard is exquisitely completed w/ professional landscaping, raised garden area, drip lines, & lovely patio w/ built-in gas fire pit. From the extra large front porch you will step inside to a light & serene space w/ thoughtful architectural style and flow. The kitchen is a dream with a large island and ample seating for gathering/entertaining. Plentiful quartz counters, upgraded soft-close cabinetry, walk-in pantry, coffee counter, under cabinet lighting, high-end appliances, and thoughtful additional touches recently added such as special drawer organizers for pots, dishes & spices. Overhead enjoy the gorgeous solid alabaster lighting & custom dining light. All of this open to generous great room & dining area. A spacious office & powder room complete the main floor. Upstairs find a sumptuous primary suite, large walk in shower, double vanity, 2 linen closets & big walk-in closet. Also find 2 spacious bedrooms w/ access to a full bathroom. And you have an extra bonus room for workout, extra office, or theater room! Blinds are installed throughout. Downstairs is a huge unfinished basement (plumbed) to utilize as you desire. Storage abounds and you have a spacious 3 car tandem garage. Extras include 2 furnaces/2 AC units for comfort upstairs and down. All of this located in the award winning Solstice neighborhood with a resort-style pool, clubhouse, and weekly events and activities. The home is located within walking distance of Chatfield State Park and lake, with boating, biking trails, paddle boarding, fishing, & also walkable to the Highline Canal w/ 71 miles of trails. This is a fabulous home in an amazing location! See 3D tour, more photos at https://v1tours.com/listing/52272
- Type:
- Single Family
- Sq.Ft.:
- 3,146
- Status:
- Active
- Beds:
- 4
- Lot size:
- 0.13 Acres
- Year built:
- 2021
- Baths:
- 4.00
- MLS#:
- 7009954
- Subdivision:
- Sterling Ranch
ADDITIONAL INFORMATION
Looking in Littleton? Stop and take a full, narrated virtual showing tour of this home HERE: https://youtu.be/xLiOTGFjt40?si=uvPpsxy4b7fnoFRX Beat the hassle and cost of a brand new build with this privately owned, everything’s done, Taylor Morrison stunner in master planned Sterling Ranch! These meticulous owners have taken all the pains out of the new build move in process to save you the high cost of landscaping and window treatments. This three year old captivating Hayden model II (elevation C) features 4 beds plus a study and 3.5 baths with a finished basement. On top of it all are some high quality window treatments (15k upgrade) and a beautifully low maintenance landscaped backyard featuring a fire pit, bike wash station and Bocce Ball court. The main level highlights certainly must be the gather round, showpiece vibe of the extended granite counter kitchen island. Amazing engineered flooring complements the ample cabinetry with custom handles. There is a separate pantry and a full stainless appliance package that adds vibrance to this immaculate kitchen. Want to see the foothills? There is an extra large slider upgrade leading to the covered outdoor patio and the rest of the beautiful yard. These mountain views are evident in the living room and master as well and distinguish this home as most other backyards in proximity face their neighbor. Upstairs has an extra small loft space for a desk and the master bath has a very extensive large shower that was upgraded by the builder. The basement has a huge family room area perfect for movie night, home gym area or kids area. Finally, check out all the neighborhood amenities in Sterling Ranch! The developer incorporated a number of desirable neighborhood features like a clubhouse and pool, fitness center, playgrounds and a community hangout/coffee shop and bar! The community center runs a vibrant social program that fosters some authentic fellowship. So, are you ready to Live Where You Play in Littleton?
- Type:
- Single Family
- Sq.Ft.:
- 4,390
- Status:
- Active
- Beds:
- 5
- Lot size:
- 0.12 Acres
- Year built:
- 2024
- Baths:
- 5.00
- MLS#:
- 3080375
- Subdivision:
- Sierra At Ascent Village At Sterling Ranch
ADDITIONAL INFORMATION
**!!AVAILABLE NOW/MOVE IN READY!!**SPECIAL FINANCING AVAILABLE**This Ivy ll comes ready to impress with two stories of smartly inspired living spaces and designer finishes throughout. The main floor is ideal for entertaining with its open layout. A covered entry leads past a spacious study and powder room. Beyond, a beautiful gourmet kitchen with a quartz island, stainless steel appliances and a pantry flows into the dining room. The expansive great room welcomes you to relax near the fireplace and offers access to the covered patio. Nearby, a large bedroom showcases a private bath and walk-in closet with an adjacent living room that offers its own entry from the outside. Retreat upstairs to find two generous secondary bedrooms with a shared bath. A comfortable loft and the laundry room rests near the primary suite which showcases a private deluxe bath and spacious walk-in closet. If that wasn't enough, this home includes a finished basement that boasts a wide-open, versatile rec room and an additional bedroom and a shared bath.
- Type:
- Single Family
- Sq.Ft.:
- 1,438
- Status:
- Active
- Beds:
- 3
- Lot size:
- 0.04 Acres
- Year built:
- 2024
- Baths:
- 3.00
- MLS#:
- 8977826
- Subdivision:
- Sierra At Ascent Village At Sterling Ranch
ADDITIONAL INFORMATION
**!!AVAILABLE NOW/MOVE IN READY!!**SPECIAL FINANCING AVAILABLE** Enjoy a modern low-maintenance lifestyle with this beautiful two-story Boston plan! The open concept main floor includes the well-appointed kitchen featuring a quartz center island, pantry and stainless-steel appliances, casual dining, living room and powder bath. Upstairs, the primary suite showcases a private bath and walk-in closet, as well as two bedrooms and a shared bath that make perfect accommodations for family and guests.
- Type:
- Single Family
- Sq.Ft.:
- 1,438
- Status:
- Active
- Beds:
- 3
- Lot size:
- 0.04 Acres
- Year built:
- 2024
- Baths:
- 3.00
- MLS#:
- 7006477
- Subdivision:
- Sierra At Ascent Village At Sterling Ranch
ADDITIONAL INFORMATION
**!!AVAILABLE NOW/MOVE IN READY!!**SPECIAL FINANCING AVAILABLE** Enjoy a modern low-maintenance lifestyle with this beautiful two-story Boston plan! The open concept main floor includes the well-appointed kitchen featuring a quartz center island, pantry and stainless-steel appliances, casual dining, living room and powder bath. Upstairs, the primary suite showcases a private bath and walk-in closet, as well as two bedrooms and a shared bath that make perfect accommodations for family and guests.
- Type:
- Single Family
- Sq.Ft.:
- 1,486
- Status:
- Active
- Beds:
- 3
- Lot size:
- 0.04 Acres
- Year built:
- 2024
- Baths:
- 3.00
- MLS#:
- 2458156
- Subdivision:
- Sierra At Ascent Village At Sterling Ranch
ADDITIONAL INFORMATION
**!!AVAILABLE NOW/MOVE IN READY!!**SPECIAL FINANCING AVAILABLE** This charming Chicago is waiting to impress its residents with two stories of smartly designed living spaces and a maintenance free lifestyle. The open layout of the main floor is perfect for dining and entertaining. The kitchen features a large pantry, quartz center island, stainless steel appliances with an adjacent dining room. Beyond is an inviting living room, a powder room and a relaxing covered patio. Upstairs, you’ll find a convenient laundry and three generous bedrooms, including a lavish primary suite with a spacious walk-in closet and private bath.
- Type:
- Single Family
- Sq.Ft.:
- 2,345
- Status:
- Active
- Beds:
- 3
- Lot size:
- 0.16 Acres
- Year built:
- 2024
- Baths:
- 4.00
- MLS#:
- 5692116
- Subdivision:
- Solstice
ADDITIONAL INFORMATION
Ask about our Think Again! Year-End Sales Event for additional incentives available on this home. Beautiful single story home located on a corner lot in the desirable Solstice Community by Shea Homes. Solstice is surrounded by Chatfield State Park on 3 sides of the community and acreage parcels on the 4th side. This home has 3 bedrooms, 3 baths, 2-bay garage with storage, fireplace, and covered back patio. Design finishes include luxury plank wood-style flooring, tile floors at the bath and laundry rooms, engineered stone kitchen counters in Della Terra Calacatta Jubilee, and Yorktowne Henning cabinets in White Icing and Macchiato. Please contact a community representative for complete details. The Mirabelle Metropolitan Districts provide various services to the property and in addition to the estimated taxes, a $40 per month operations fee is imposed.
- Type:
- Single Family
- Sq.Ft.:
- 2,578
- Status:
- Active
- Beds:
- 3
- Lot size:
- 0.18 Acres
- Year built:
- 2024
- Baths:
- 4.00
- MLS#:
- 4327349
- Subdivision:
- Solstice
ADDITIONAL INFORMATION
Ask about our Think Again! Year-End Sales Event for additional incentives available on this home. Beautiful single story home located on a corner lot in the desirable Solstice Community by Shea Homes. Solstice is surrounded by Chatfield State Park on 3 sides of the community and acreage parcels on the 4th side. This home has 3 bedrooms, 3.5 baths, 3-bay garage, fireplace, study, and covered back patio. Design finishes include luxury plank wood-style flooring in Dublin Pine, tile floors at the bath and laundry rooms, quartz slab kitchen counters in Cashmere Taj, and Yorktowne /Brockton cabinets in Dockside and Onyx. Please contact a community representative for complete details. The Mirabelle Metropolitan Districts provide various services to the property and in addition to the estimated taxes, a $40 per month operations fee is imposed.
$614,950
8277 Vona Lane Littleton, CO 80125
- Type:
- Single Family
- Sq.Ft.:
- 1,990
- Status:
- Active
- Beds:
- 3
- Lot size:
- 0.1 Acres
- Year built:
- 2024
- Baths:
- 3.00
- MLS#:
- 2613321
- Subdivision:
- Sierra At Ascent Village At Sterling Ranch
ADDITIONAL INFORMATION
**!!AVAILABLE NOW/MOVE IN READY!!**SPECIAL FINANCING AVAILABLE** This wonderful two-story Medway ll by Richmond American Homes is waiting to impress its residents with two stories of smartly inspired living spaces, designer finishes throughout and a two car garage. The main floor offers a large, uninterrupted space for relaxing, entertaining and dining. The well-appointed kitchen features stainless steel appliances and a quartz center island that opens to the dining and great room. Upstairs, you'll find a large loft, a full bath tucked between two secondary bedrooms that make perfect accommodations for family or guests. The convenient laundry rests near the primary suite showcasing a spacious walk-in closet and private bath. Enjoy our gorgeous CO weather from the covered back patio, or endless trail systems, open space and parks Sterling Ranch has to offer!
- Type:
- Townhouse
- Sq.Ft.:
- 1,450
- Status:
- Active
- Beds:
- 3
- Lot size:
- 0.03 Acres
- Year built:
- 2021
- Baths:
- 3.00
- MLS#:
- 8560225
- Subdivision:
- Sterling Ranch
ADDITIONAL INFORMATION
Welcome to 7887 Yampa River Avenue! This immaculate, original owner, 3-bedroom, 3-bath townhome is the perfect starter home or rental for investors. Boasting a spacious and bright open layout, the home has been meticulously maintained, offering comfort and convenience in every corner. Enjoy the easily accessible, vibrant community with nearby parks, pool, schools, and shopping centers. The well-equipped kitchen, large windows, and ample storage space ensure you have everything needed for a comfortable lifestyle. Don't miss out on this charming townhome – it's ready for you to move in and make it your own! Washer and dryer are negotiable and solar is paid in full with an average gas/electric bill of $49/month.
- Type:
- Land
- Sq.Ft.:
- n/a
- Status:
- Active
- Beds:
- n/a
- Lot size:
- 1.4 Acres
- Baths:
- MLS#:
- 1573817
- Subdivision:
- Roxborough Downs
ADDITIONAL INFORMATION
HOMEBUILDER OPPORTUNITY! FOUR VACANT LOTS! Great Opportunity to own Four residential building sites in Roxborough Park in the beautiful, gated, Arrowhead Golf Course Community! 6586, 6626, 6648, 6668 Old Ranch Trail. Selling all four lots as a package for $774,900! Neighborhood: Convenient location and amenities southwest of Denver Top-rated Douglas County schools HOA with private clubhouse, trash/recycle center Abundant hiking, biking, recreation and wildlife Lots: Large lots totaling 1.4 acres backing to open space are located on a quiet, paved cul-de-sac Incredible, unobstructed (all lots are west facing) MOUNTAIN VIEWS and stunning sunsets! Lots ideal for multi-level sloped plans with windows and decks! Water and sewer pre-paid credits available for two of the four lots!
$1,290,000
9154 Flamingo Way Littleton, CO 80125
- Type:
- Single Family
- Sq.Ft.:
- 3,131
- Status:
- Active
- Beds:
- 3
- Lot size:
- 2.5 Acres
- Year built:
- 1968
- Baths:
- 3.00
- MLS#:
- 3972234
- Subdivision:
- Plum Creek Acres
ADDITIONAL INFORMATION
Red Fox Farm is a premier horse property on 2.5 acres of peace and quiet. CLOSE IN!!! City water! Near wonderful recreation. No trailer needed to ride directly to miles of trails or Chatfield State Park. Would you like to live in a home without your neighbors being part of your backyard? Would you like a home with space to store your toys AND have horses? This amazing property has 6 stalls, water and electric to the barn, a round pen and arena. Add to this a separate shop with parking for 4 vehicles. Finish it off with a separate greenhouse. Did I mention the 1100 sq ft apartment attached to the barn? You may never want to leave home while you enjoy the remarkable mountain views. All this and being minutes to C-470, Shopping and Restaurants sound attractive? Don't miss out on this home.
- Type:
- Townhouse
- Sq.Ft.:
- 2,299
- Status:
- Active
- Beds:
- 4
- Year built:
- 2021
- Baths:
- 4.00
- MLS#:
- 9295487
- Subdivision:
- Sterling Ranch
ADDITIONAL INFORMATION
MODEL HOME. Experience this sophisticated new townhome, meticulously crafted by our professional design team. The thoughtful layout includes a convenient pocket office & spacious covered deck, perfect for outdoor relaxation. Turn Key with all appliances, the kitchen boasts gray cabinets, tiled backsplash, white quartz counters, SS appliances, a pantry, and luxury vinyl plank throughout the main floor. The primary suite offers a double vanity with quartz counters and sleek black finishes, a tiled walk-in shower, and spacious walk-in closet. The laundry room comes complete with a front load Whirlpool washer & dryer as well as hanging cabinets for additional storage space. The lower level features a finished basement with a flex room, bedroom, and bathroom. This beautiful home sits in Colorado’s #1 master planned community of Sterling Ranch, located just 20 miles south of downtown Denver. Situated between two state parks, three regional parks, and a national forest, this community is the prime location for enjoying all Colorado has to offer. Take advantage of the community’s 30 miles of trails all year round, enjoy meeting neighbors at The Sterling Center featuring a coffeehouse, brewpub, and other local businesses, or relax in the summer at the Providence Village Recreation Center featuring two outdoor pavilions and a pool. With a community lifestyle director planning intentional, enriching weekly and monthly events for residents, you’ll always find something to do at Sterling Ranch.
- Type:
- Single Family
- Sq.Ft.:
- 2,676
- Status:
- Active
- Beds:
- 3
- Lot size:
- 0.12 Acres
- Year built:
- 2024
- Baths:
- 2.00
- MLS#:
- 7239263
- Subdivision:
- Sterling Ranch Ascent Village
ADDITIONAL INFORMATION
MLS#7239263 Ready Now! Welcome to the charming Bailey floor plan at Sterling Ranch Ascent Village. This ranch-style home boasts an expansive kitchen with an oversized island and walk-in pantry, opening to a large gathering room with optional cozy fireplace. Adjacent is a casual dining area, perfect for family meals. Experience Colorado sunshine on the expansive outdoor living space. Utilize the private flex space as a home office with double doors or a third bedroom. This design caters to main floor living enthusiasts. The included basement offers extra storage or a potential home gym, with options to add an additional bedroom, full bath, and rec room. Structural options include: 14 seer A/C, bedroom 3, Finished Basement,. 8' x 12' sliding glass door, blinds, and built in appliance package including refrigerator, washer, and dryer.
- Type:
- Single Family
- Sq.Ft.:
- 2,995
- Status:
- Active
- Beds:
- 3
- Lot size:
- 0.53 Acres
- Year built:
- 1995
- Baths:
- 3.00
- MLS#:
- 6801463
- Subdivision:
- Roxborough Park
ADDITIONAL INFORMATION
ASSUMABLE LOAN AT 2.75% offered by the Seller. Views, Views and more Views! Welcome to this perfectly situated raised ranch on ½ an acre in Roxborough Park North. Overlooking wide and open views of Chatfield Reservoir, Ravenna Golf Course and Downtown Denver, you are sure to be impressed. The floor plan includes the primary suite on the upper level along with the office as well as two additional bedrooms in the finished basement. There are 2 fireplaces in this lovely home; one gas in the dining/kitchen area and another gorgeous 3 sided gas in the primary suite. One of the best features of this home is the private lot at the end of a cul-de-sac. Incredible boulders, trees, viewing areas, and a flat fenced in backyard create the perfect oasis. There are wood floors and tile throughout both levels as well as a very spacious oversized 3 car garage. Other bonuses are the large back deck, water filtration system, whole house humidifier and cement tile roof. Don’t miss out on this premium location in a highly desirable neighborhood!
$2,000,000
5034 Dakota Run Littleton, CO 80125
- Type:
- Single Family
- Sq.Ft.:
- 5,016
- Status:
- Active
- Beds:
- 4
- Lot size:
- 0.67 Acres
- Year built:
- 2014
- Baths:
- 4.00
- MLS#:
- 4514320
- Subdivision:
- Roxborough Park
ADDITIONAL INFORMATION
You won't believe the views from this incredible executive retreat. With countless features and $200,000 in improvements over the past two years, this property is truly exceptional. Upon entering the foyer, you'll notice the formal dining room adorned with a stunning glass ball chandelier and a two-sided gas log fireplace. The main floor study boasts French doors, a stacked stone wall, and plantation shutters. Hickory flooring extends throughout the main level, except for the baths and laundry. The gourmet kitchen is a chef's dream, featuring shaker-style cabinets, a waterfall granite island, a new gas stovetop, and all stainless steel appliances. The great room, sharing the two-sided fireplace with the dining room, showcases a full stacked stone wall. Step outside onto the covered composite deck to enjoy views of the ancient red rock monoliths, complete with a gas log fireplace and multiple seating areas. Locking aluminum shutters retain heat from the fireplace and block the wind on cooler evenings. The primary suite includes floating shelves, a ceiling fan, an updated bathroom, and a custom walk-in closet. Two additional bedrooms on the main floor share a Jack-and-Jill bathroom and a walk-through closet. The guest bath features a hammered copper console sink, a fully tiled wall, and a Toto toilet. The laundry room includes a floating stainless steel sink, custom shelving, and the washer and dryer. Descending the curved staircase to the walk-out level, you'll find an expansive family/recreation room with a gas fireplace, stacked stone, luxury vinyl plank flooring, and an 11' coffered ceiling. The gym is equipped with Body Solid weight equipment, impact flooring, and strip lights. The spa area is spectacular, offering an infrared sauna, soaking tub, rain shower head, and a wet room with steam. The theater room comes fully equipped with all components (video and sound), furniture, cabinets, and a beverage refrigerator. A fourth bedroom is also on the walk-out level.
$1,192,000
11190 Bright Sky Circle Littleton, CO 80125
- Type:
- Single Family
- Sq.Ft.:
- 5,309
- Status:
- Active
- Beds:
- 6
- Lot size:
- 0.16 Acres
- Year built:
- 2024
- Baths:
- 7.00
- MLS#:
- 7095046
- Subdivision:
- Solstice
ADDITIONAL INFORMATION
Ask about our Think Again! Year-End Sales Event for additional incentives available on this home. Beautiful two-story home located in the desirable Solstice Community by Shea Homes. Solstice is surrounded by Chatfield State Park on 3 sides of the community and acreage parcels on the 4th side. This two-story 6 bedroom, 6.5 bath features a 3 bay garage, loft, fireplace, finished basement, and covered patio. Design finishes include luxury plank Paradigm Performer Plus Hummingbird wood-style flooring and stairs, tile floors at the bath and laundry rooms, MSI Calacatta Laza quartz kitchen counters with tile backsplash, MSI 6x24 Royal White stacked stone full height fireplace surround, and Yorktowne Shaw White Icing and Dockside cabinetry. The Mirabelle Metropolitan Districts provide various services to the property and in addition to the estimated taxes, a $40 per month operations fee is imposed.
Andrea Conner, Colorado License # ER.100067447, Xome Inc., License #EC100044283, [email protected], 844-400-9663, 750 State Highway 121 Bypass, Suite 100, Lewisville, TX 75067

Listings courtesy of REcolorado as distributed by MLS GRID. Based on information submitted to the MLS GRID as of {{last updated}}. All data is obtained from various sources and may not have been verified by broker or MLS GRID. Supplied Open House Information is subject to change without notice. All information should be independently reviewed and verified for accuracy. Properties may or may not be listed by the office/agent presenting the information. Properties displayed may be listed or sold by various participants in the MLS. The content relating to real estate for sale in this Web site comes in part from the Internet Data eXchange (“IDX”) program of METROLIST, INC., DBA RECOLORADO® Real estate listings held by brokers other than this broker are marked with the IDX Logo. This information is being provided for the consumers’ personal, non-commercial use and may not be used for any other purpose. All information subject to change and should be independently verified. © 2024 METROLIST, INC., DBA RECOLORADO® – All Rights Reserved Click Here to view Full REcolorado Disclaimer
Littleton Real Estate
The median home value in Littleton, CO is $674,900. This is lower than the county median home value of $722,400. The national median home value is $338,100. The average price of homes sold in Littleton, CO is $674,900. Approximately 90.45% of Littleton homes are owned, compared to 4.48% rented, while 5.06% are vacant. Littleton real estate listings include condos, townhomes, and single family homes for sale. Commercial properties are also available. If you see a property you’re interested in, contact a Littleton real estate agent to arrange a tour today!
Littleton, Colorado 80125 has a population of 8,861. Littleton 80125 is less family-centric than the surrounding county with 40.47% of the households containing married families with children. The county average for households married with children is 42.97%.
The median household income in Littleton, Colorado 80125 is $137,569. The median household income for the surrounding county is $127,443 compared to the national median of $69,021. The median age of people living in Littleton 80125 is 40.5 years.
Littleton Weather
The average high temperature in July is 86.6 degrees, with an average low temperature in January of 17 degrees. The average rainfall is approximately 19.3 inches per year, with 80 inches of snow per year.
