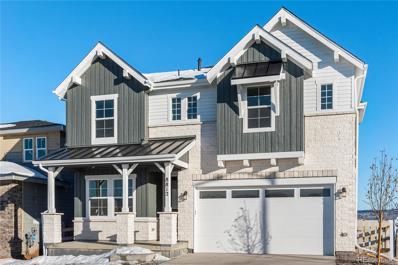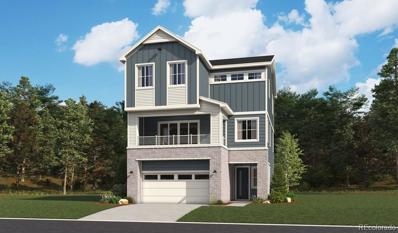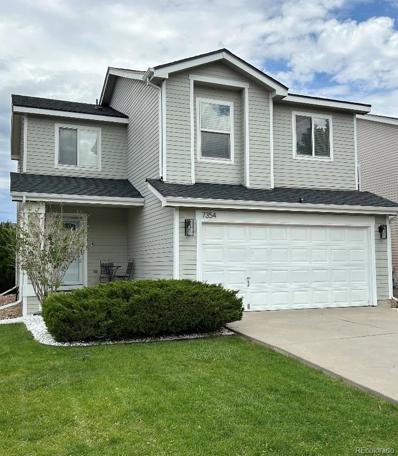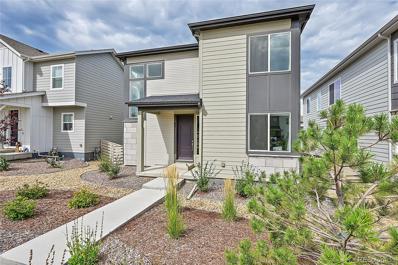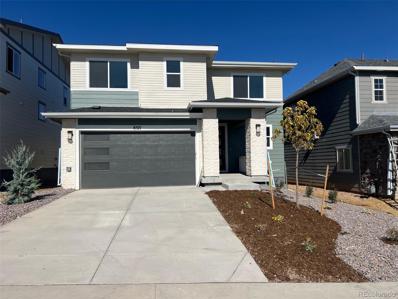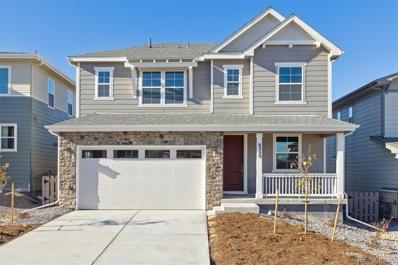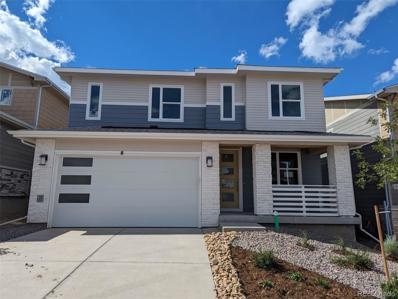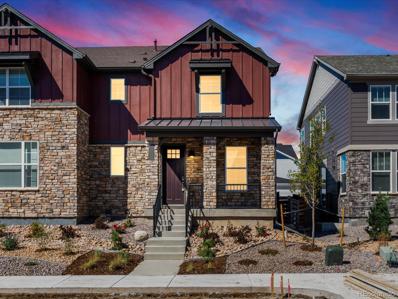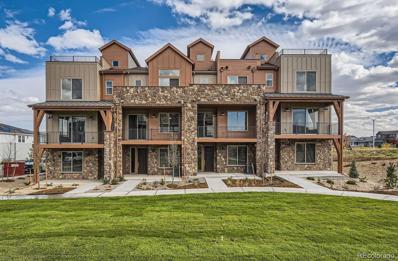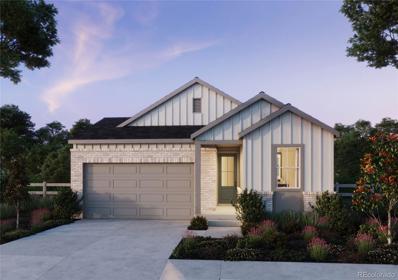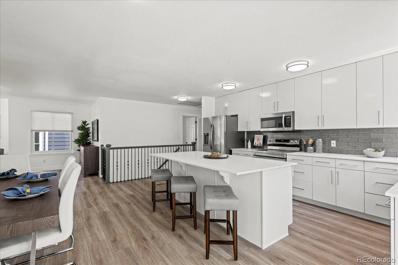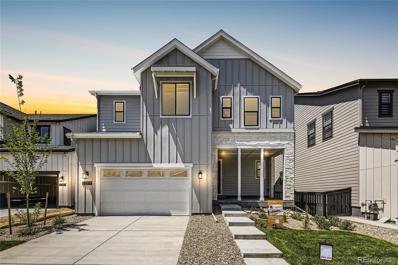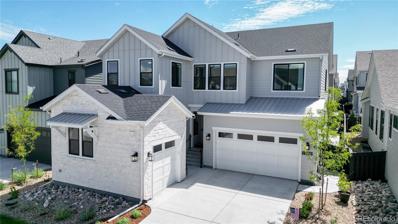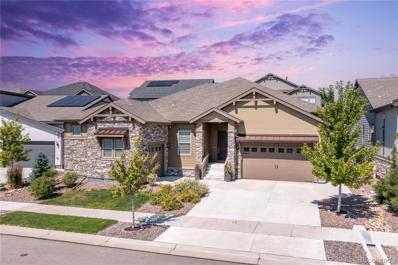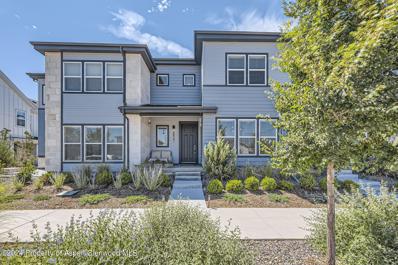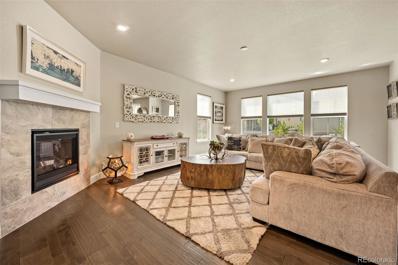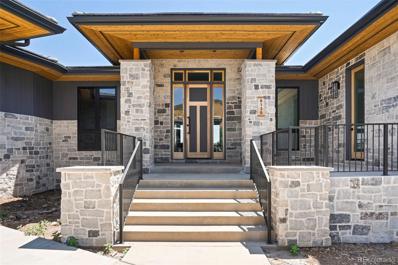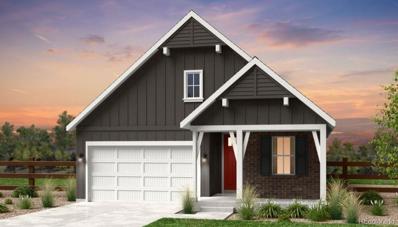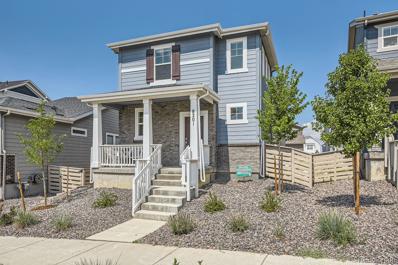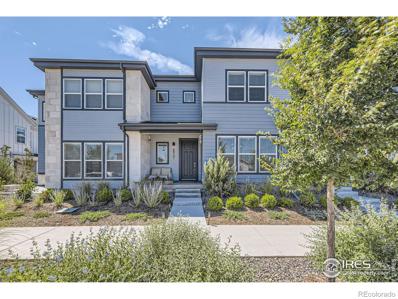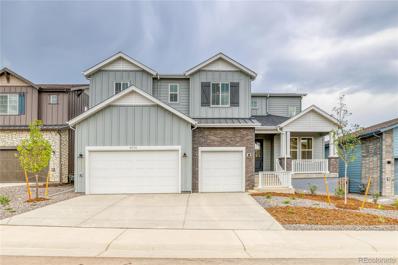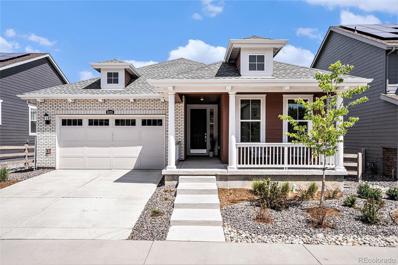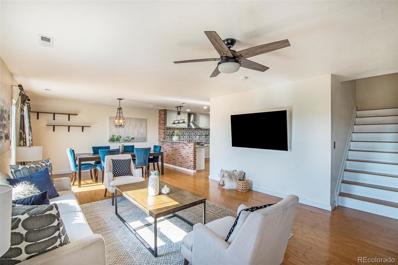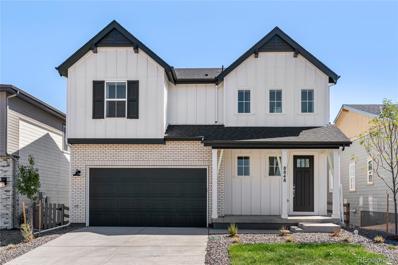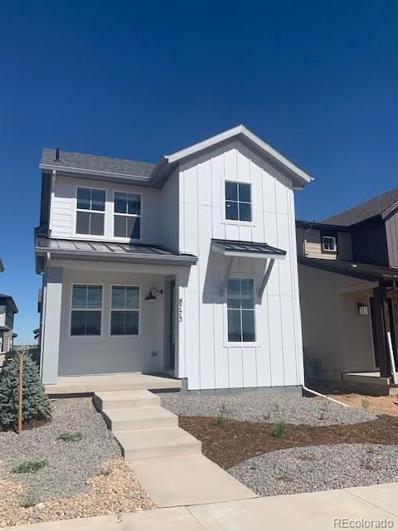Littleton CO Homes for Rent
- Type:
- Single Family
- Sq.Ft.:
- 3,499
- Status:
- Active
- Beds:
- 5
- Lot size:
- 0.12 Acres
- Year built:
- 2024
- Baths:
- 4.00
- MLS#:
- 6567217
- Subdivision:
- Sterling Ranch Ascent Village
ADDITIONAL INFORMATION
MLS#6567217 Ready Now! The Ridgway at Sterling Ranch combines contemporary design with family-friendly features in this popular floor plan. The kitchen, with its eat-in island and walk-in pantry, flows into the dining area. A front flex space offers versatility for a study or playroom. The great room’s two-story ceilings create an open, inviting atmosphere. Upstairs, the private primary suite is joined by a loft and three additional bedrooms. A two-car garage, large laundry room, and fully finished walk-out basement—complete with a bedroom, bathroom, and living space—make this home ideal for growing families. Structural options include: fireplace, covered patio, gourmet kitchen, finished walkout basement, 14 Seer A/C unit, bedroom 4 in lieu of loft, 8' interior doors on main level, and additional sink in secondary bathroom.
- Type:
- Single Family
- Sq.Ft.:
- 2,447
- Status:
- Active
- Beds:
- 3
- Lot size:
- 0.08 Acres
- Year built:
- 2024
- Baths:
- 4.00
- MLS#:
- 4028053
- Subdivision:
- Sierra At Ascent Village At Sterling Ranch
ADDITIONAL INFORMATION
**!!AVAILABLE NOW/MOVE IN READY!!**SPECIAL FINANCING AVAILABLE** A charming covered porch welcomes guests to the inviting Carroll plan. The lower floor offers a convenient mudroom and a secluded bedroom with an attached bath. On the main floor, enjoy open dining and great rooms, a central laundry, a powder room and a thoughtfully designed kitchen boasting a walk-in pantry, a quartz island and an adjacent covered balcony. Upstairs, you’ll find a versatile loft, a luxurious primary suite showcasing a generous walk-in closet and a private bath with deluxe features, and an additional bedroom and bathroom.
- Type:
- Single Family
- Sq.Ft.:
- 1,654
- Status:
- Active
- Beds:
- 3
- Lot size:
- 0.1 Acres
- Year built:
- 2001
- Baths:
- 3.00
- MLS#:
- 4792793
- Subdivision:
- Roxborough
ADDITIONAL INFORMATION
Bring your pickiest Buyer! This stunning two-story home offers luxury, comfort, open floor plan and breathtaking views!! Move in ready- seller does not need to find a replacement home** This beautiful 3 bed 3 bath home has all the upgrades-The location is ideal, next to the foothills with easy access to the Mountains, Waterton Canyon and Chatfield state park!!
- Type:
- Single Family
- Sq.Ft.:
- 2,885
- Status:
- Active
- Beds:
- 4
- Lot size:
- 0.09 Acres
- Year built:
- 2022
- Baths:
- 4.00
- MLS#:
- 8568240
- Subdivision:
- Sterling Ranch
ADDITIONAL INFORMATION
Welcome to this stunning two-story home in the vibrant community of Sterling Ranch! This property offers everything you could want, featuring 4 bedrooms, 3.5 bathrooms, and an impressive 3,092 square feet of living space, ensuring ample room for relaxation and entertainment. From the moment you arrive, you'll be captivated by the sleek modern exterior and the inviting xeriscaped front lawn, which sets the tone for the beauty that awaits inside. Step through the front door, and you'll be greeted by an abundance of natural light streaming through large windows, enhancing the open and airy atmosphere. The open floor plan seamlessly connects the living room, dining room, and kitchen, making it the ideal space for hosting gatherings. The kitchen is a chef's dream, boasting modern cabinetry, extensive countertop space, stainless steel appliances, and a large pantry, providing both style and functionality. The main level also includes a versatile office/flex space, offering privacy and convenience. Retreat upstairs to the spacious primary bedroom, which features an en suite bathroom with dual vanities, a custom tile shower with a poured shower pan, and a generous walk-in closet. Two additional bedrooms; one with a walk-in closet and a full bathroom complete the upper level, along with a conveniently located laundry room. The finished basement provides an additional bonus space, perfect for unwinding in the large family room. This level also includes a bedroom and a full bathroom, adding to the home's versatility. The 2-car attached garage offers alley access for added convenience. Outside, the backyard is your own private oasis, featuring a covered patio that is perfect for enjoying summer evenings. Sterling Ranch is a welcoming, family-friendly community with parks, trails, and a community pool, all nestled against the breathtaking Colorado Foothills. With easy access to Santa Fe and C470. This is so much more than a home; it's a lifestyle!
$602,950
8371 Vona Lane Littleton, CO 80125
- Type:
- Single Family
- Sq.Ft.:
- 1,990
- Status:
- Active
- Beds:
- 3
- Lot size:
- 0.1 Acres
- Year built:
- 2024
- Baths:
- 3.00
- MLS#:
- 7168733
- Subdivision:
- Sierra At Ascent Village At Sterling Ranch
ADDITIONAL INFORMATION
**!!AVAILABLE NOW/MOVE IN READY!!**SPECIAL FINANCING AVAILABLE**This wonderful two-story Medway ll by Richmond American Homes is waiting to impress its residents with two stories of smartly inspired living spaces, designer finishes throughout and a two car garage. The main floor offers a large, uninterrupted space for relaxing, entertaining and dining. The well-appointed kitchen features stainless steel appliances and a quartz center island that opens to the dining and great room. Upstairs, you'll find a large loft, a full bath tucked between two secondary bedrooms that make perfect accommodations for family or guests. The convenient laundry rests near the primary suite showcasing a spacious walk-in closet and private bath.
$662,950
8389 Vona Lane Littleton, CO 80125
- Type:
- Single Family
- Sq.Ft.:
- 2,297
- Status:
- Active
- Beds:
- 4
- Lot size:
- 0.1 Acres
- Year built:
- 2024
- Baths:
- 3.00
- MLS#:
- 6521644
- Subdivision:
- Sierra At Ascent Village At Sterling Ranch
ADDITIONAL INFORMATION
**!!AVAILABLE NOW/MOVE IN READY!!**SPECIAL FINANCING AVAILABLE** This Westfield comes ready to impress with two stories of smartly inspired living spaces and designer finishes throughout. The main floor is ideal for entertaining with its open layout. A versatile flex room and powder room welcome you off the entry. Beyond, the great room flows into the open dining room. The well-appointed kitchen features a quartz center island, stainless steel appliances and walk-in pantry. Retreat upstairs to find three secondary bedrooms with a shared bath that make perfect accommodations for family and guests. The primary suite showcases a private bath and spacious walk-in closet.
$662,950
8333 Vona Lane Littleton, CO 80125
- Type:
- Single Family
- Sq.Ft.:
- 2,297
- Status:
- Active
- Beds:
- 3
- Lot size:
- 0.1 Acres
- Year built:
- 2024
- Baths:
- 3.00
- MLS#:
- 5266402
- Subdivision:
- Sierra At Ascent Village At Sterling Ranch
ADDITIONAL INFORMATION
**!!AVAILABLE NOW/MOVE IN READY!!**SPECIAL FINANCING AVAILABLE** This Westfield comes ready to impress with two stories of smartly inspired living spaces and designer finishes throughout. The main floor is ideal for entertaining with its open layout. A spacious study and powder room welcome you off the entry. Beyond, the great room flows into the open dining room. The well-appointed kitchen features a quartz center island, stainless steel appliances and walk-in pantry. Retreat upstairs to find two secondary bedrooms with a shared bath that make perfect accommodations for family and guests. The primary suite showcases a private bath and spacious walk-in closet. A cozy loft and laundry completes this home.
- Type:
- Single Family
- Sq.Ft.:
- 1,880
- Status:
- Active
- Beds:
- 3
- Lot size:
- 0.06 Acres
- Year built:
- 2024
- Baths:
- 3.00
- MLS#:
- 4185501
- Subdivision:
- Sterling Ranch Prospect Village
ADDITIONAL INFORMATION
Welcome to the epitome of modern comfort and style in Prospect Village at Sterling Ranch, Colorado—the Vail floorplan by Meritage Homes. Step into a realm where every detail is crafted to perfection, offering a lifestyle of unparalleled luxury and convenience. At the heart of this exquisite home lies a chef's dream—a spacious kitchen that redefines culinary excellence. From the expansive kitchen island to the seamless flow of the layout, hosting gatherings or simply whipping up family meals becomes an effortless affair. Picture yourself in the open-concept great room, basking in the warmth of abundant natural light that floods the space, creating an ambiance of relaxation and togetherness. It's the perfect canvas for unforgettable moments with loved ones, where laughter echoes and memories are made. Need a sanctuary for productivity or quiet reflection? Look no further than the generously sized corner study, offering versatility for work, hobbies, or simply unwinding with a good book—a haven tailored to your lifestyle. Retreat to the serenity of your private primary suite at day's end, where tranquility meets thoughtful design. Unwind in the lap of luxury, surrounded by comfort and elegance—a space that truly embodies the essence of relaxation. Indulge in the ultimate self-care experience in the private primary bath, a sanctuary designed for rejuvenation and pampering—a place where the stresses of the day simply melt away. With approximately 1,880 square feet of meticulously designed living space, the Vail floorplan offers a harmonious blend of style and functionality. Boasting 3 bedrooms and 3 bathrooms, every corner of this home exudes sophistication and charm. Discover the home you've always dreamed of—a sanctuary where luxury meets practicality, and every detail is tailored to elevate your lifestyle.
- Type:
- Townhouse
- Sq.Ft.:
- 1,908
- Status:
- Active
- Beds:
- 3
- Lot size:
- 0.03 Acres
- Year built:
- 2024
- Baths:
- 4.00
- MLS#:
- 5393346
- Subdivision:
- Sterling Ranch - Prospect Village
ADDITIONAL INFORMATION
Stunning three-story townhome in Prospect Village at Sterling Ranch offers luxurious living with spectacular mountain views! Enjoy the expansive great room with contemporary electric fireplace and soaring 9’ ceilings on both the main and upper levels creating a bright and airy living space. The stylish chef kitchen features 42" light gray flat panel cabinets, quartz countertops, tile backsplash, and premium stainless Whirlpool® appliances including 5-burner gas range, hood, and built-in microwave. Relax in the luxurious owner's suite featuring an oversized walk-in shower with a bench and a spacious walk-in closet with access to the upper level laundry room. Separate bedroom and full bath on the entry level provide privacy and flexibility for guests or a home office. High-quality finishes and attention to detail are evident throughout the home offering both elegance and functionality. Sterling Ranch offers a wealth of amenities, including parks, walking trails, a clubhouse, and a state-of-the-art fitness center to enhance your lifestyle. This exceptional townhome is perfect for those who appreciate modern design, high-end finishes, and breathtaking mountain views. Schedule your showing today and experience unparalleled Colorado living!
- Type:
- Single Family
- Sq.Ft.:
- 3,036
- Status:
- Active
- Beds:
- 4
- Lot size:
- 0.13 Acres
- Year built:
- 2024
- Baths:
- 3.00
- MLS#:
- 6326142
- Subdivision:
- Sterling Ranch
ADDITIONAL INFORMATION
The Plan 2 of the Harmony Collection at Sterling Ranch is a stunning single-story home with approximately 1,906 sq. ft. of main living space, 4 bedrooms, and 3 bathrooms. Upon entry, you'll find an open foyer leading to two private bedrooms with a full bath in between. Past the open stairway, which leads to the partially finished basement, you'll enter the main living area, which includes an open gourmet kitchen with a center island and a large walk-in pantry, a dining area, and a spacious great room with a 42” fireplace. The Great room seamlessly connects to the Colorado outdoor room. This home also features 1,130 sq. ft. of partially finished walkout basement space with a bedroom, bathroom, and a recreation room. Additionally, it boasts beautiful designer enhancements throughout and backs open space. *Photos are of the Model Home
$635,000
7670 Jared Way Littleton, CO 80125
- Type:
- Single Family
- Sq.Ft.:
- 2,500
- Status:
- Active
- Beds:
- 5
- Lot size:
- 0.12 Acres
- Year built:
- 1990
- Baths:
- 4.00
- MLS#:
- 8323893
- Subdivision:
- Imperial Homes At Roxborough Village
ADDITIONAL INFORMATION
COMPLETELY REMODELED Seller is offering additional credits to the Buyers Nestled in the picturesque Roxborough Park, is a sanctuary where natural beauty meets modern luxury. Just 30 minutes from downtown Denver, this stunning home offers a serene escape from the city while keeping you close to everything you love. A Home That Inspires: Step inside to find an open-concept layout bathed in natural light, with soaring ceilings and expansive windows framing breathtaking views of the surrounding foothills. The gourmet kitchen, featuring granite countertops, stainless steel appliances, and a spacious island, is perfect for both everyday meals and entertaining guests. Outdoor Paradise: Imagine starting your day with coffee on the private patio, watching the sun rise over the red rock formations. With direct access to hiking and biking trails, adventure is always at your doorstep. A Community Like No Other: Roxborough offers a lifestyle unlike any other, with its close-knit community and easy access to outdoor recreation. Whether you're exploring Roxborough State Park, golfing at Arrowhead, or simply enjoying the stunning views, you'll feel a world away from the hustle and bustle of city life. Why Choose Roxborough? Moving from Denver to Roxborough means trading in traffic for tranquility. It's where you can enjoy the best of both worlds—a quick commute to the city and the peace of mountain living. Here, you’ll find excellent schools, friendly neighbors, and a slower pace that lets you savor every moment. It’s the perfect blend of nature and convenience. Discover your new home in Roxborough today!
- Type:
- Single Family
- Sq.Ft.:
- 4,095
- Status:
- Active
- Beds:
- 5
- Lot size:
- 0.13 Acres
- Year built:
- 2024
- Baths:
- 5.00
- MLS#:
- 4547662
- Subdivision:
- Solstice
ADDITIONAL INFORMATION
Ask about our Think Again! Year-End Sales Event for additional incentives available on this home. Available NOW! Beautiful two-story, 5 bedroom, 4.5 bath home with loft, study, fireplace, covered patio and 3-bay tandem garage located in the desirable Solstice Community by Shea Homes. Solstice is surrounded by Chatfield State Park on 3 sides of the community and acreage parcels on the 4th side. Design finishes include luxury plank Evoke Astoria Tiercel wood-style flooring and stairs, tile floors in the bath and laundry rooms, MSI New Cararra Marmi quartz kitchen counters with backsplash, Taurus Black 3D split stacked stone full height fireplace surround, Yorktowne Henning White Icing and Earl Grey cabinetry and MasterCraft Concord Maple Java cabinetry. The Mirabelle Metropolitan Districts provide various services to the property and in addition to the estimated taxes, a $40 per month operations fee is imposed.
- Type:
- Single Family
- Sq.Ft.:
- 4,485
- Status:
- Active
- Beds:
- 6
- Lot size:
- 0.13 Acres
- Year built:
- 2022
- Baths:
- 6.00
- MLS#:
- 2432972
- Subdivision:
- Solstice
ADDITIONAL INFORMATION
WOW!!! BETTER THAN NEW within WALKING/BIKING DISTANCE of CHATFIELD STATE PARK/RESERVOIR! This large 6 bedroom, 6 bath home is built to impress. Main floor is optimally designed: big open concept kitchen, family, and indoor/outdoor dining is perfect for entertaining. Strategically located mother-in-law suite or office on the main with no stairs and dedicated en-suite bath. Bonus playroom/studio. Kitchen boasts high-end appliances, oversized cabinetry, massive pantry, and island. Private teen suite w/ dedicated en-suite bath, 2 more bedrooms, loft, and impressive primary retreat all upstairs. Laundry upstairs to avoid carrying clothes up/down stairs that is creatively connected to primary bedroom's big walk-in closet. Nicely finished basement boasts of gym, rec room, guest retreat complete with full bath, and storage. 3 car garage w/ high end polyaspartic flooring & bonus cabinetry. Well designed tiered professional landscaping. Our home is $100K LESS THAN SIMILAR SIZED HOMES FROM BUILDER. Use our lender, Ben Binger, Alloy Mortgage, and get an additional $4K towards buy down/closing costs. Seller will not be doing any more price reductions, as already taking a large loss, however, any reasonable offer will be considered... Best location in Littleton - Chatfield, Roxborough State Park, Arrow Head Golf, Mountain Access all minutes away. Buyer to verify all.
$995,000
9519 Boone Lane Littleton, CO 80125
- Type:
- Single Family
- Sq.Ft.:
- 2,736
- Status:
- Active
- Beds:
- 3
- Lot size:
- 0.18 Acres
- Year built:
- 2020
- Baths:
- 4.00
- MLS#:
- 9247544
- Subdivision:
- Sterling Ranch
ADDITIONAL INFORMATION
Stunning newer construction home in Sterling Ranch! Discover the elegance and comfort of this move-in-ready, ranch-style home, featuring high-end finishes and a thoughtfully designed open floor plan. With high ceilings and beautiful hardwood flooring throughout, this spacious residence exudes modern luxury. The inviting living room is centered around a stylish gas fireplace, seamlessly connecting to the stunning kitchen, which boasts high-end stainless steel appliances, a grand center island, and a generous pantry. The oversized primary suite is a serene retreat, tucked away from the other bedrooms for maximum privacy. It includes a luxurious five-piece ensuite bathroom and a walk-in closet. Two additional bedrooms each have their own ensuite bathrooms, providing comfort and convenience for family and guests. A dedicated home office with French doors offers a quiet workspace, while a mudroom with built-ins off the garage ensures practical storage and organization. This home also features a full, unfinished basement, offering ample potential for customization and additional living space. The backyard is designed for low maintenance with a small grassy area and covered deck, perfect for relaxation or casual outdoor activities. With three garage spots in total, there is plenty of room for vehicles and storage. Residents of Sterling Ranch enjoy access to a great clubhouse and pool, with dining, shopping, entertainment, and other amenities conveniently close by. Don’t miss the chance to own this beautifully appointed home in a vibrant community. Schedule your showing today!
- Type:
- Townhouse
- Sq.Ft.:
- 1,564
- Status:
- Active
- Beds:
- 2
- Lot size:
- 0.05 Acres
- Year built:
- 2022
- Baths:
- 2.00
- MLS#:
- 185023
- Subdivision:
- Out of Area
ADDITIONAL INFORMATION
Welcome to a modern and newly constructed move-in ready, Smart Home Technology Townhouse in the heart of Sterling Ranch. Built in 2022, this home has two spacious en suite bedrooms, that include one full, and one 3/4 bathrooms, and a main floor half-bath. An open floor plan, flooded with natural light from the large windows, this beautifully designed layout seamlessly connects the living, dining, and kitchen areas, creating an inviting space perfect for everyday living and entertaining. The kitchen is a delight - equipped with a large island, walk-in pantry, and stainless appliances, including a Smart refrigerator and gas range with double convection oven. Upstairs, you'll find two generously sized bedrooms, each with walk-in closets. The primary suite is a true retreat, featuring a luxurious four-piece bath and a Colorado Closet system for optimal organization. A conveniently located laundry room and loft sitting area completes the upper level. Outside, enjoy the Colorado sunshine on your covered front porch with a cozy seating area. The attached two-car garage offers ample storage space and includes an EV hookup, two heavy duty storage racks, and solar connection availability. For your peace of mind, a radon mitigation system is installed. Abundant additional parking in front. This home is nestled in a vibrant community, where the charm of Littleton meets the convenience of city living. With a variety of local amenities nearby, there's always something to explore. STERLING RANCH - an easily accessible, vibrant community with nearby parks, pool, recreation, Douglas County schools, and shopping centers. Sterling Center with Atlas Coffee, Living the Dream Brewing Company, Credit Union, and UC Health Medical Center. Experience the perfect blend of style, comfort, and modern living. Your dream home awaits! DE- AI Version Welcome to a modern and newly constructed Smart Home Technology Townhouse in the heart of Sterling Ranch. built in 2022, this home has two spacious bedrooms, two full bathrooms, one half-bath, and is move-in ready. An open floor plan, flooded with natural light from the large windows, this beautifully designed layout seamlessly connects the living, dining, and kitchen areas, creating an inviting space perfect for everyday living and entertaining. The kitchen is a delight - equipped with a large island, a separate pantry, and stainless appliances, including a Smart refrigerator and gas stove with convection oven. Upstairs, you'll find two generously sized bedrooms, each with walk-in closets. The primary suite is a true retreat, featuring a luxurious five-piece bath and a California Closet system for optimal organization. A conveniently located laundry room and loft sitting area completes the upper level. Outside, enjoy the Colorado sunshine on your covered front porch with a cozy seating area. The attached two-car garage offers ample storage space and includes an EV hookup, two heavy duty storage racks, and solar connection availability. For your peace of mind, a radon mitigation system is installed. This home is nestled in a vibrant community, where the charm of Littleton meets the convenience of city living. With a variety of local amenities nearby, there's always something to explore. STERLING RANCH - an easily accessible, vibrant community with nearby parks, pool, recreation, schools, and shopping centers. Sterling Cener with Atlas Coffee, Living the Dream Brewing Company, ENT Credit Union, and UC Health Medical Center. Experience the perfect blend of style, comfort, and modern living. Your dream home awaits!
$1,085,000
8504 Garden City Avenue Littleton, CO 80125
- Type:
- Single Family
- Sq.Ft.:
- 4,197
- Status:
- Active
- Beds:
- 5
- Lot size:
- 0.16 Acres
- Year built:
- 2019
- Baths:
- 5.00
- MLS#:
- 2103585
- Subdivision:
- Sterling Ranch
ADDITIONAL INFORMATION
This beautiful Meritage home in the desirable Sterling Ranch community is just steps from the future Burns Park. The open foyer invites you in, with natural light flooding the space and highlighting the hardwood floors throughout the main level. The spacious living room features a cozy fireplace with upgraded tile and mantle, while the chef’s kitchen impresses with premium cabinetry, sleek backsplash, high-end appliances, oversized island, and a large walk-in pantry. A pocket office off the dining room offers a great homework nook or extra storage. The main level also includes a front office & powder bath. Upstairs, the oversized primary suite boasts dual vanities, a linen closet, & a walk-in closet. An additional bedroom, full bathroom & junior suite offer plenty of room for family or guests. The upper level also features a versatile bonus loft ideal as a playroom or entertainment space. The finished basement is a standout, with two additional bedrooms, a full "European style" bathroom with upgraded tile flooring throughout, shower pan, floor to ceiling tiled shower, sunk in bath tub, vanity, mirror & light. The one-of-a-kind home fitness room is also located in the basement with most weight training equipment & tvs included in the sale! The attached two-car garage has epoxy flooring, built-in storage, and a workbench. A bonus detached one-car garage adds extra space. The professionally landscaped backyard offers a low-maintenance yard with beautiful stamped concrete, perfect for outdoor relaxation or entertaining. This home is walking distance to Sterling Ranch’s trails, parks, clubhouse, coffee shop, taproom & medical services. Conveniently located between Chatfield Reservoir & Roxborough State Park, this community is Colorado’s first all-Gigabit neighborhood, offering the fastest internet speeds available. Information provided is deemed reliable but not guaranteed. Buyer to verify all information independently.
$3,199,000
8130 Palladio Court Littleton, CO 80125
- Type:
- Single Family
- Sq.Ft.:
- 5,662
- Status:
- Active
- Beds:
- 4
- Lot size:
- 0.42 Acres
- Year built:
- 2024
- Baths:
- 6.00
- MLS#:
- 5113507
- Subdivision:
- Ravenna
ADDITIONAL INFORMATION
Breathtaking views and exquisite design inspire a vision of luxury in this home poised within the Ravenna Golf Course Community. Positioned backing to the 18th fairway and near the Ravenna Country Club clubhouse, this residence is perfectly situated to access the community’s resort-style amenities, including the private golf course, swimming pool, restaurant and fitness center. Luxury abounds in every corner of this home wrapped in fine finishes. Located off the entry, a sliding door opens into a private home office. Floating shelves center a fireplace in a spacious living area. The sleek kitchen showcases a vast center island and modern appliances. A mudroom features built-in shelving. Between the mudroom and kitchen, a walk-in pantry and butler's pantry offer prep space, storage and beverage cooler. Tranquility awaits in the primary suite featuring a fireplace and a spa-like bath with a soaking tub. Another bedroom with a private bath and patio completes the main level. Downstairs, a finished walkout basement flaunts a wet bar and wine storage along with a family room, gym/studio and 2 additional bedrooms with private baths. The oversized 3-car garage offers space for a golf cart and gear. Soak in sprawling views from covered patios, enhancing this stunning escape. The home has a landscape plan that is currently under review to be installed after the neighborhood review board approoves the design.
- Type:
- Single Family
- Sq.Ft.:
- 2,676
- Status:
- Active
- Beds:
- 3
- Lot size:
- 0.12 Acres
- Baths:
- 2.00
- MLS#:
- 8565008
- Subdivision:
- Sterling Ranch Ascent Village
ADDITIONAL INFORMATION
MLS#8565008 REPRESENTATIVE PHOTOS ADDED! April Completion - The Bailey at Sterling Ranch! Welcome to this charming ranch-style home, featuring an expansive kitchen with an oversized island, a walk-in pantry, and a large gathering room. Bask in the Colorado sunshine with generous outdoor living areas. This home design offers ample living space for those seeking main floor living. Enjoy the abundant, amenity-rich community of Sterling Ranch with a community center featuring coffee shop, brewery, Burns Park, and newly opened rec center with a pool and fitness center. Structural options include: Bedroom 3 and air conditioning. At this time buyer can add additional design center upgrades.
- Type:
- Single Family
- Sq.Ft.:
- 1,949
- Status:
- Active
- Beds:
- 4
- Lot size:
- 0.09 Acres
- Year built:
- 2023
- Baths:
- 3.00
- MLS#:
- 3005668
- Subdivision:
- Sterling Ranch
ADDITIONAL INFORMATION
This stunning new home, built in 2023, is nestled in the picturesque Sterling Ranch community and boasts a prime location in the emerging Prospect Village right next to Chatfield Reservoir and the foothills. Positioned directly across from a developing park, pool and amenities center, this residence offers an ideal setting for family life and recreation. The house features 4 spacious bedrooms and 3 elegant bathrooms, along with a private study located near the grand two-story foyer. The extended patio and abundant windows fill the home with natural light, creating a bright and welcoming atmosphere. The gourmet kitchen, with its beautiful quartz island, is perfect for entertaining guests. Upstairs, you'll find all four bedrooms, including the luxurious owner's suite and three additional bedrooms, each equipped with walk-in closets, as well as a conveniently located laundry room. The unfinished basement provides endless possibilities, from a home theater to an entertainment center. The home includes advanced smart technology, featuring automated lighting, a smart thermostat, and irrigation control, all accessible remotely. Manage your home security, monitor utilities in real-time. This home truly combines modern luxury with functional design, making it an ideal choice for discerning buyers.
- Type:
- Multi-Family
- Sq.Ft.:
- 1,546
- Status:
- Active
- Beds:
- 2
- Lot size:
- 0.04 Acres
- Year built:
- 2022
- Baths:
- 3.00
- MLS#:
- IR1016145
- Subdivision:
- Sterling Ranch
ADDITIONAL INFORMATION
Welcome to a modern and newly constructed move-in ready, Smart Home Technology Townhouse in the heart of Sterling Ranch. Built in 2022, this home has two spacious en suite bedrooms, that include one full, and one 3/4 bathrooms, and a main floor half-bath. An open floor plan, flooded with natural light from the large windows, this beautifully designed layout seamlessly connects the living, dining, and kitchen areas, creating an inviting space perfect for everyday living and entertaining. The kitchen is a delight - equipped with a large island, walk-in pantry, and stainless appliances, including a Smart refrigerator and gas stove with convection oven. Upstairs, you'll find two generously sized bedrooms, each with walk-in closets. The primary suite is a true retreat, featuring a luxurious four-piece bath and a Colorado Closet system for optimal organization. A conveniently located laundry room and loft sitting area completes the upper level. Outside, enjoy the Colorado sunshine on your covered front porch with a cozy seating area. The attached two-car garage offers ample storage space and includes an EV hookup, two heavy duty storage racks, and solar connection availability. For your peace of mind, a radon mitigation system is installed. Abundant additional parking in front. This home is nestled in a vibrant community, where the charm of Littleton meets the convenience of city living. With a variety of local amenities nearby, there's always something to explore. STERLING RANCH - an easily accessible, vibrant community with nearby parks, pool, recreation, Douglas County schools, and shopping centers. Sterling Center with Atlas Coffee, Living the Dream Brewing Company, Credit Union, and UC Health Medical Center. Experience the perfect blend of style, comfort, and modern living. Your dream home awaits!
- Type:
- Single Family
- Sq.Ft.:
- 3,637
- Status:
- Active
- Beds:
- 5
- Lot size:
- 0.15 Acres
- Year built:
- 2024
- Baths:
- 5.00
- MLS#:
- 4983638
- Subdivision:
- Sterling Ranch
ADDITIONAL INFORMATION
Welcome to this exquisite two-story residence, a true embodiment of modern elegance and comfort. Situated on a tranquil street, this five-bedroom home masterfully combines contemporary aesthetics with practical design. Upon entering, you're greeted by upgraded luxury vinyl flooring that guides you through a series of sophisticated living areas. The main level features a versatile study, ideal for a home office or serene retreat. The heart of the home is an expansive kitchen, complete with stainless steel appliances, sleek quartz countertops, and abundant storage. The adjacent dining space flows effortlessly into a cozy family room, creating a warm and inviting environment for both daily life and entertaining. The main floor also includes a tranquil master suite, boasting a spacious layout, walk-in closet, and a luxurious en-suite bathroom with a walk-in shower and rain head. Upstairs, a generous loft area offers endless possibilities for recreation or additional living space. The second floor houses four additional beautifully appointed bedrooms, each filled with natural light and complemented by thoughtfully designed bathrooms. Outside, the private backyard awaits, perfect for relaxing by the fire or hosting summer gatherings. With meticulous attention to detail and an array of premium features, this home is a harmonious blend of style and functionality, offering a refined backdrop for a fulfilling life. Welcome to your new haven of modern luxury.
- Type:
- Single Family
- Sq.Ft.:
- 1,984
- Status:
- Active
- Beds:
- 3
- Lot size:
- 0.3 Acres
- Year built:
- 2023
- Baths:
- 2.00
- MLS#:
- 6996304
- Subdivision:
- Sterling Ranch
ADDITIONAL INFORMATION
Welcome to your new home in the beautiful Sterling Ranch community! This lovely residence offers a perfect blend of comfort and modern living with three spacious bedrooms and two well-appointed bathrooms. Key Features: Spacious Living Areas: Enjoy open-concept living with a bright, airy floor plan, ideal for relaxation and entertaining. Modern Kitchen: Featuring contemporary appliances, ample counter space, and a convenient breakfast bar. Comfortable Bedrooms: Generous bedroom sizes with plenty of natural light, perfect for creating your retreat. Stylish Bathrooms: Two bathrooms with modern fixtures and finishes, providing convenience and comfort. Outdoor Space: A lovely backyard perfect for outdoor gatherings, gardening, or simply enjoying Colorado's beautiful weather. Community Amenities: Sterling Ranch offers many amenities, including parks, trails, and community events. Located in a friendly and vibrant neighborhood, this home is close to local schools, shopping, and dining options. Whether you're a first-time buyer or looking for a new place to call home, this property offers a beautiful opportunity to enjoy the best of Colorado living. Don't miss out on this fantastic home—schedule a viewing today!
- Type:
- Single Family
- Sq.Ft.:
- 1,780
- Status:
- Active
- Beds:
- 3
- Lot size:
- 0.11 Acres
- Year built:
- 2001
- Baths:
- 3.00
- MLS#:
- 8092214
- Subdivision:
- Roxborough Village
ADDITIONAL INFORMATION
Charming and fully updated home with warm, custom finishes, an open floor plan, bonus loft space, mountain views, and backing to green space. Welcome to Brown Bear Court! Perfectly situated on a cul-de-sac, backing to green space, and facing the foothills this sweet home is tucked away in a serene setting and full of special features. On the main level, you'll find an open floor plan, hardwood floors, a custom fireplace mantel, updated kitchen, powder room, and updated laundry. With backyard access looking on to expansive, open green space. Upstairs is a flexible loft space, mountain views, hardwood floors, two custom bathrooms, fresh paint and newly installed recessed lighting. The large primary suite is light filled and has a walk-in closet with custom built-ins and an updated en-suite bathroom Roxborough Village has incredible access to outdoor activities. Adjacent to Chatfield State Park, Roxborough State Park, Waterton Canyon and Open Space, and the Audubon Center, there are endless opportunities for hiking, biking, fishing and enjoying nature. Come visit this special home today!
- Type:
- Single Family
- Sq.Ft.:
- 2,122
- Status:
- Active
- Beds:
- 3
- Lot size:
- 0.12 Acres
- Year built:
- 2024
- Baths:
- 3.00
- MLS#:
- 8747085
- Subdivision:
- Sterling Ranch Ascent Village
ADDITIONAL INFORMATION
MLS#8747085 Ready Now! Welcome to the stunning Eagle floor plan at Sterling Ranch, where luxury meets functionality! Off the foyer, step into the expansive kitchen, dining room, and great room, perfect for memorable gatherings. Ascend to the second floor to discover two spacious bedrooms, a grand primary suite with a walk-in closet, and a comfortable loft. The included unfinished basement offers additional storage space or the potential for a home gym. Home features an extended kitchen island, and a larger primary suite walk-in closet and second story loft. Structural options include: gourmet kitchen, 14 seer A/C, 9' unfinished basement, fireplace, 8' interior doors on main level, primary bath configuration 3, and covered outdoor living 2.
- Type:
- Single Family
- Sq.Ft.:
- 2,054
- Status:
- Active
- Beds:
- 4
- Lot size:
- 0.06 Acres
- Year built:
- 2024
- Baths:
- 3.00
- MLS#:
- 8377676
- Subdivision:
- Sterling Ranch
ADDITIONAL INFORMATION
Anticipated Completion August - September 2024. Welcome home! Builder has Flex Cash Financing Incentives Available. Call for Details. This 4-bedroom, 2 1/2-bathroom, Loft, and Work From Home Space residence lives larger than you expect with functional spaces for everyone! The 2,054 finished square feet has plenty of room for a gourmet kitchen with white cabinets, quartz counter tops, spacious island and an open flow to your Dining and Great Room with an abundance of natural light! Your unfinished basement will provide a canvas for future creativity and even includes rough in plumbing. The entire first floor includes LVP and your home will have matte black finishes throughout. Primary bedroom and home office both face out toward open greenbelt space! Sterling Ranch is your Rocky Mountain oasis at the base of the foothills. Don't be married to yard work and enjoy the great outdoors and the expansiveness of amenities that this award winning community provides you! HOA information provided is actually for the metro district.
Andrea Conner, Colorado License # ER.100067447, Xome Inc., License #EC100044283, [email protected], 844-400-9663, 750 State Highway 121 Bypass, Suite 100, Lewisville, TX 75067

Listings courtesy of REcolorado as distributed by MLS GRID. Based on information submitted to the MLS GRID as of {{last updated}}. All data is obtained from various sources and may not have been verified by broker or MLS GRID. Supplied Open House Information is subject to change without notice. All information should be independently reviewed and verified for accuracy. Properties may or may not be listed by the office/agent presenting the information. Properties displayed may be listed or sold by various participants in the MLS. The content relating to real estate for sale in this Web site comes in part from the Internet Data eXchange (“IDX”) program of METROLIST, INC., DBA RECOLORADO® Real estate listings held by brokers other than this broker are marked with the IDX Logo. This information is being provided for the consumers’ personal, non-commercial use and may not be used for any other purpose. All information subject to change and should be independently verified. © 2024 METROLIST, INC., DBA RECOLORADO® – All Rights Reserved Click Here to view Full REcolorado Disclaimer

Littleton Real Estate
The median home value in Littleton, CO is $674,900. This is lower than the county median home value of $722,400. The national median home value is $338,100. The average price of homes sold in Littleton, CO is $674,900. Approximately 90.45% of Littleton homes are owned, compared to 4.48% rented, while 5.06% are vacant. Littleton real estate listings include condos, townhomes, and single family homes for sale. Commercial properties are also available. If you see a property you’re interested in, contact a Littleton real estate agent to arrange a tour today!
Littleton, Colorado 80125 has a population of 8,861. Littleton 80125 is less family-centric than the surrounding county with 40.47% of the households containing married families with children. The county average for households married with children is 42.97%.
The median household income in Littleton, Colorado 80125 is $137,569. The median household income for the surrounding county is $127,443 compared to the national median of $69,021. The median age of people living in Littleton 80125 is 40.5 years.
Littleton Weather
The average high temperature in July is 86.6 degrees, with an average low temperature in January of 17 degrees. The average rainfall is approximately 19.3 inches per year, with 80 inches of snow per year.
