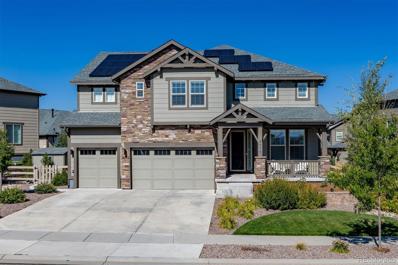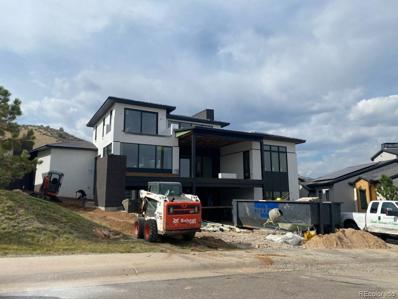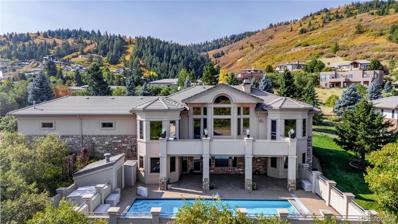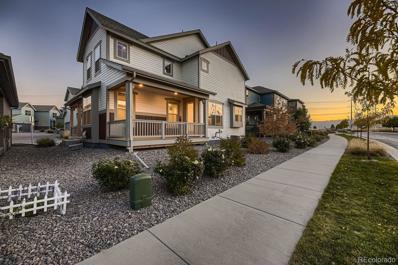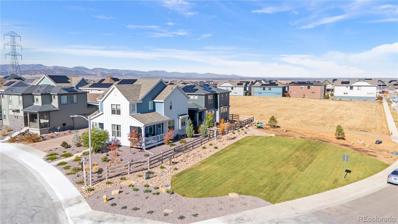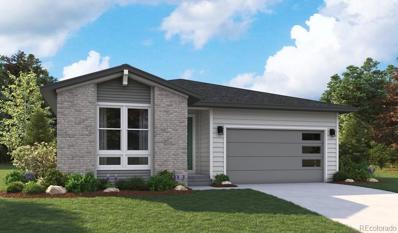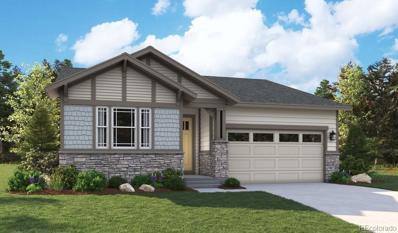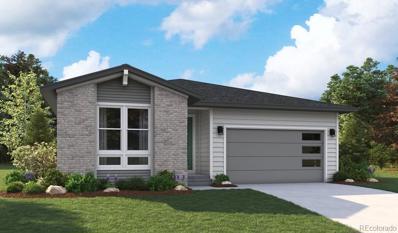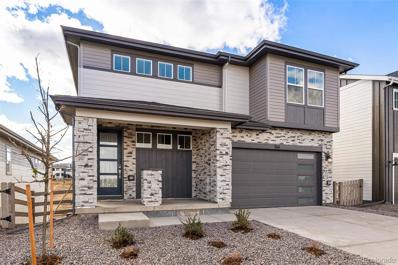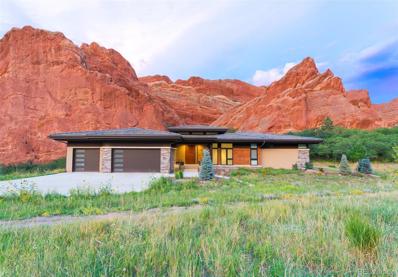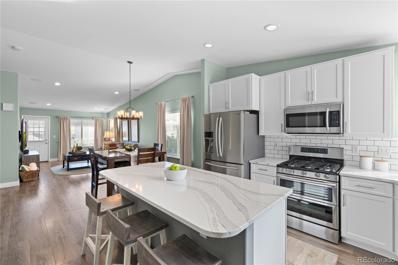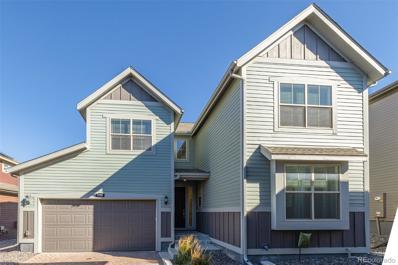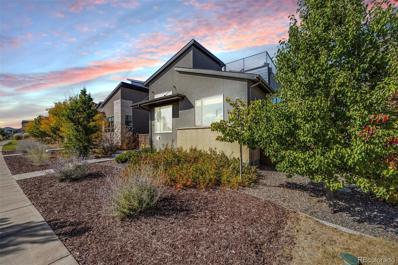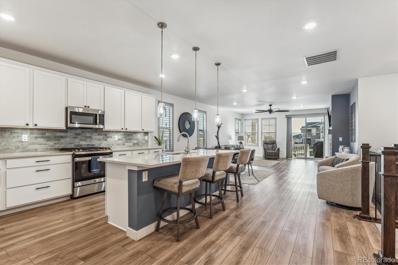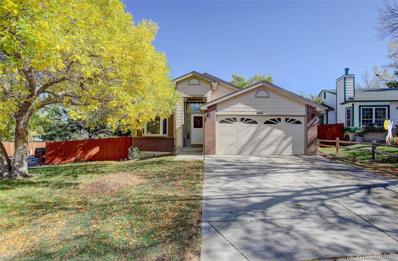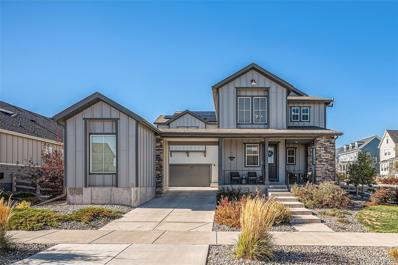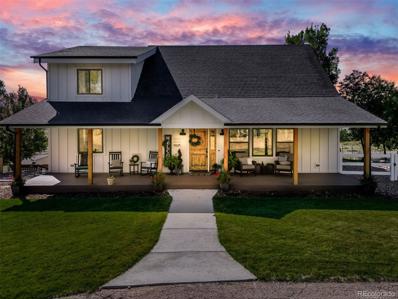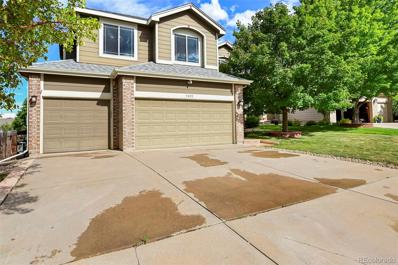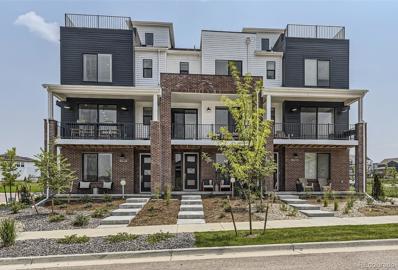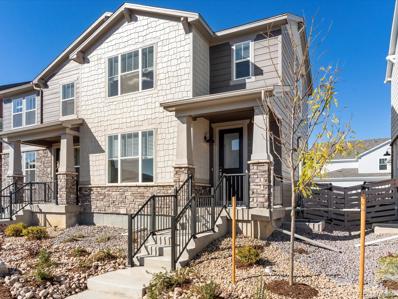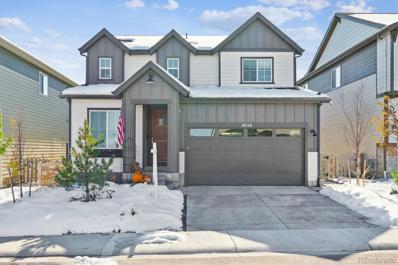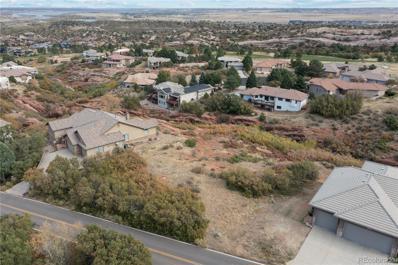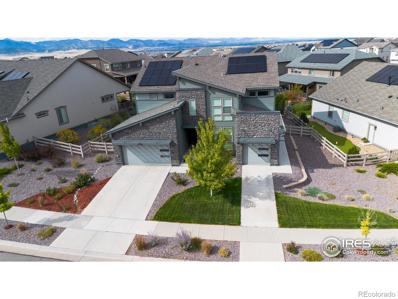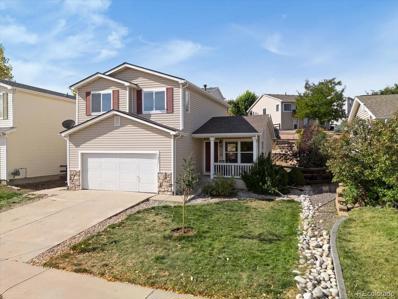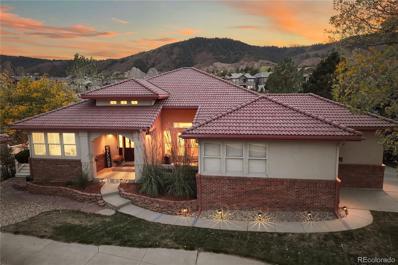Littleton CO Homes for Rent
- Type:
- Single Family
- Sq.Ft.:
- 3,081
- Status:
- Active
- Beds:
- 4
- Lot size:
- 0.25 Acres
- Year built:
- 2018
- Baths:
- 3.00
- MLS#:
- 5893312
- Subdivision:
- Sterling Ranch
ADDITIONAL INFORMATION
Discover your dream home in the sought-after Sterling Ranch community, where luxury meets comfort. This exceptional property boasts a charming covered front porch and wonderful curb appeal. This stunning residence features an expansive & beautifully landscaped lot, perfect for outdoor gatherings against a breathtaking mountain backdrop. Inside, you'll be greeted by soaring ceilings & a grand two-story great room that invites natural light & offers a perfect space for entertaining. The gourmet kitchen is a chef's delight, featuring an oversized island, 42-inch cabinets, stainless steel appliances, a gas cooktop, a double oven, & elegant granite countertops. The butler's bar & large pantry provide ample storage & style. Beautiful engineered hardwood floors flow throughout the main level, complemented by plantation shutters that enhance the home's aesthetic. The main floor also includes a spacious office that can easily function as a 4th bedroom, complete with a ceiling fan for added comfort as well as a updated main floor full bath with granite finishes. Retreat to the upstairs loft area, ideal for a cozy reading nook or play space. The primary suite offers a luxurious haven with a large walk-in closet & an attached laundry area for ultimate convenience. The 5 pc en-suite bath features dual sinks & elegant tile work, while two additional spacious bedrooms share a Jack and Jill bath, ensuring plenty of space. Step outside to enjoy the covered composite deck, equipped with shades for privacy, leading to a beautifully landscaped yard with relaxing water feature. The recently installed hot tub promises relaxation year-round, while the paved walkways and shed add functionality and charm. The oversized, finished, and insulated 3-car garage offers convenience & extra storage with cabinets, a sink, and an access door. The full basement is ready for your personal touch. The possibilities are endless. This beautiful home is perfect for those looking to settle in without delay.
$3,200,000
8132 Galileo Way Littleton, CO 80125
- Type:
- Single Family
- Sq.Ft.:
- 4,576
- Status:
- Active
- Beds:
- 4
- Lot size:
- 0.3 Acres
- Year built:
- 2024
- Baths:
- 5.00
- MLS#:
- 2028484
- Subdivision:
- Ravenna
ADDITIONAL INFORMATION
Experience luxury living at its finest in this custom-built masterpiece by Jacob Custom Homes, nestled within the private, gated community of Ravenna Golf Club. This exceptional 4-bedroom, 4.5-bathroom home is slated for completion in late 2024, offering a unique opportunity to personalize and bring your dream home to life. The main floor features a stunning owner’s suite with spacious his-and-her walk-in closets, a spa-inspired bathroom, and a conveniently attached laundry room. The open floor plan flows seamlessly through expansive living spaces, highlighted by a gourmet kitchen, perfect for hosting gatherings. Large decks extending from the main floor provide additional entertainment space and stunning views of the picturesque surroundings. The upper level includes a bright, spacious great room, an additional bedroom and bathroom, and a private deck for quiet relaxation. Downstairs, the walk-out basement boasts two more bedrooms with en-suite bathrooms, a wet bar, and a game room, opening to a covered patio that seamlessly blends indoor and outdoor living. This level also includes extra space for storage or future customization. Designed for year-round comfort and convenience, this new construction home comes fully landscaped, with a heated driveway and a whole-home Generac generator. Located in the breathtaking setting of Ravenna, this residence provides a refined lifestyle surrounded by scenic beauty, exceptional golf, and the privacy of an exclusive community.
$1,900,000
4636 Ponderosa Trail Littleton, CO 80125
- Type:
- Single Family
- Sq.Ft.:
- 5,207
- Status:
- Active
- Beds:
- 4
- Lot size:
- 0.77 Acres
- Year built:
- 2002
- Baths:
- 4.00
- MLS#:
- 6505486
- Subdivision:
- Stonehenge At Roxborough Park
ADDITIONAL INFORMATION
The original owner designed the home so that all of the main rooms, kitchen, great room, primary suite and family room, all face the remarkable ancient red rock formations! The great room features a soaring celling, wall of windows, gas log fireplace, and door out to the 566 square foot composite deck overlooking the pool. In the eat in kitchen there is ample counterspace, cabinetry and a walk in corner pantry. You pass through a butlers pantry on your way into the formal dining room, that has a step ceiling and is large enough to accommodate many guests. The built-ins in the study completely eliminate the need for furniture, including book shelves, desk, large storage drawers, and a corner bench. The guest bath has a unique glass decorative wall. In the spacious primary suite has room for a large bedroom set, seating area, and has a gas log fireplace to keep it cozy. The 5-piece primary bathroom has a distorted glass shower enclosure, separated sinks, and a private commode room. The walk in closets are conveniently connected to the main floor laundry room. On the walk out level there is a large family/recreation room with a gas log fireplace, window seats, and a door out to the large stamped concrete patio beside the pool. with 3 more bedrooms, 2 more baths, including a Jack-n-Jill, second laundry room, a utility/storage room, and a second large storage room with shelving, what else could you possibly need? The large pool has an automatic cover, pool equipment room, and a wall all the way around it, for amazing privacy!
- Type:
- Single Family
- Sq.Ft.:
- 2,168
- Status:
- Active
- Beds:
- 3
- Lot size:
- 0.07 Acres
- Year built:
- 2021
- Baths:
- 3.00
- MLS#:
- 8389642
- Subdivision:
- Sterling Ranch
ADDITIONAL INFORMATION
Discover your dream home with breathtaking sunset views from this stunning property located on a quiet street, just a stone's throw from the foothills, Waterton Canyon, and scenic trails. This spacious residence features an open floor plan on the main floor and the kitchen is beautifully appointed with 42" cabinets and granite counters. Upstairs you'll find 3 bedrooms plus a versatile loft, perfect for a home office or media room. The sunsets from the patio are gorgeous! Enjoy the convenience of having all amenities included in your property taxes, eliminating the need for an HOA fee. With a quick closing available, you can move into your new home without delay. Don't miss out on this opportunity to live in award-winning Sterling Ranch! ---- **Buyers... Get a free 1 year buydown (ex. 6.0% down to 5.0% for the first year) and a no-cost refinance when you use my preferred lender. Joe Massey at Castle & Cooke Mortgage, 303-809-7769. Joe has a 100% close rate once a preapproval is issued.**
- Type:
- Single Family
- Sq.Ft.:
- 2,126
- Status:
- Active
- Beds:
- 3
- Lot size:
- 0.1 Acres
- Year built:
- 2021
- Baths:
- 3.00
- MLS#:
- 3776693
- Subdivision:
- Sterling Ranch
ADDITIONAL INFORMATION
What truly sets this low-maintenance single-family home apart is its remarkable lot and stunning design features. Situated to maximize expansive views to the north, this property offers an unmatched sense of openness and privacy. With newly landscaped green space on the north side and another green space directly across the street (both currently being landscaped by the HOA), the home is perfectly positioned for unobstructed views. Enjoy the peaceful setting from the porch, ideally located to take in the scenery. Inside, this 3-bedroom, 2.5-bathroom home boasts a fantastic open floor plan, highlighted by luxury vinyl plank flooring throughout the main level and 10-foot ceilings that create a bright and airy atmosphere. The living room flows seamlessly into the beautifully designed kitchen and dining room. The kitchen features granite countertops, a kitchen island, glass tile backsplash, stainless steel appliances, a gas range, white shaker cabinets, pendant lighting, and a pantry. Upstairs, the oversized primary suite is a true retreat. It features an elegant tray ceiling, an oversized walk-in closet, a spa-like bathroom with dual sinks and a glass-enclosed shower. The two additional bedrooms each have direct access to the second-floor bathroom. Laundry is conveniently located on this level as well. Additional highlights include plantation shutters throughout the main level, an EV charger in the spacious two-car garage, and a solar system with a low monthly payment of just $33, offering significant energy savings. Sterling Ranch is a vibrant community with parks, trails, and fantastic amenities, including Living the Dream Brewery, Atlas Coffee, and a rotation of food trucks. The home is also located one block from the future Burns Regional Park. Reach out to your Realtor to schedule a showing today!
- Type:
- Single Family
- Sq.Ft.:
- 1,747
- Status:
- Active
- Beds:
- 3
- Lot size:
- 0.14 Acres
- Year built:
- 2024
- Baths:
- 2.00
- MLS#:
- 3033460
- Subdivision:
- Sierra At Ascent Village At Sterling Ranch
ADDITIONAL INFORMATION
**!!AVAILABLE NOW/MOVE IN READY!!**SPECIAL FINANCING AVAILABLE**This Lavender is waiting to fulfill every one of your needs with the convenience of its ranch-style layout and designer finishes throughout! A covered entry leads past a study and laundry. Beyond, an inviting kitchen with a quartz island, stainless steel appliances and a pantry flows into the dining room. The adjacent expansive great room welcomes you to relax. Two additional secondary bedrooms and a shared bath make perfect accommodations for family and guests. The primary suite showcases a private bath and a spacious walk-in closet.
- Type:
- Single Family
- Sq.Ft.:
- 1,747
- Status:
- Active
- Beds:
- 3
- Lot size:
- 0.15 Acres
- Year built:
- 2024
- Baths:
- 2.00
- MLS#:
- 7029246
- Subdivision:
- Sierra At Ascent Village At Sterling Ranch
ADDITIONAL INFORMATION
**!!READY WINTER 2024!!**This Lavender is waiting to fulfill every one of your needs with the convenience of its ranch-style layout and designer finishes throughout! A covered entry leads past a study and laundry. Beyond, an inviting kitchen with a quartz island, stainless steel appliances and a pantry flows into the dining room. The adjacent expansive great room welcomes you to relax with a contemporary fireplace and offers views to the covered patio. Two additional secondary bedrooms and a shared bath make perfect accommodations for family and guests. The primary suite showcases a private bath and a spacious walk-in closet.
- Type:
- Single Family
- Sq.Ft.:
- 1,747
- Status:
- Active
- Beds:
- 4
- Lot size:
- 0.11 Acres
- Year built:
- 2024
- Baths:
- 2.00
- MLS#:
- 2724214
- Subdivision:
- Sierra At Ascent Village At Sterling Ranch
ADDITIONAL INFORMATION
**!!READY EARLY 2025!!**This Lavender is waiting to fulfill every one of your needs with the convenience of its ranch-style layout and designer finishes throughout! A covered entry leads past a bedroom and laundry. Beyond, an inviting kitchen with a quartz island, stainless steel appliances and a pantry flows into the dining room. The adjacent expansive great room welcomes you to relax with a fireplace and offers views to the covered patio. Two additional secondary bedrooms and a shared bath make perfect accommodations for family and guests. The primary suite showcases a private bath and a spacious walk-in closet.
- Type:
- Single Family
- Sq.Ft.:
- 2,122
- Status:
- Active
- Beds:
- 3
- Lot size:
- 0.11 Acres
- Year built:
- 2024
- Baths:
- 3.00
- MLS#:
- 2535244
- Subdivision:
- Sterling Ranch Ascent Village
ADDITIONAL INFORMATION
MLS#2535244 Ready Now! Welcome to the stunning Eagle Floorplan at Sterling Ranch Ascent Village, blending luxury with functionality. Enter through the foyer into an expansive kitchen, dining room, and great room, perfect for memorable gatherings. Upstairs, find two spacious bedrooms, a grand primary suite with a walk-in closet, and a cozy loft. The unfinished basement offers extra storage or a potential home gym, adding to the home's versatility. Experience the perfect mix of elegance and practicality in this remarkable home. Structural options include: 8' x12' sliding glass door, primary bath configuration 3, 9' unfinished walk out basement slab floor, and built in appliance package.
$2,100,000
4791 Roxborough Drive Littleton, CO 80125
- Type:
- Single Family
- Sq.Ft.:
- 5,218
- Status:
- Active
- Beds:
- 4
- Lot size:
- 0.74 Acres
- Year built:
- 2021
- Baths:
- 5.00
- MLS#:
- 6713841
- Subdivision:
- Roxborough Park
ADDITIONAL INFORMATION
Nestled against the stunning red rock formations of Roxborough Park, this exquisite ranch-style home was designed as an architect's forever home, offering a perfect blend of luxury, comfort, and thoughtful design. Surrounded by open space on three sides, it provides unmatched privacy and a front-row seat to the area’s abundant wildlife. Just a short walk from Roxborough State Park, you’ll enjoy immediate access to scenic hiking trails and breathtaking landscapes. The home’s elegant design is highlighted by high ceilings, wide plank engineered oak flooring, and custom milled mahogany architectural details. The spacious layout seamlessly connects indoor and outdoor spaces, perfect for entertaining or simply enjoying the views. The heart of the home features custom cabinetry, while heated bathroom floors and a spa-like primary suite with a steam shower create a luxurious retreat. For entertainment, the private theater is equipped to Dolby Atmos specifications and soundproofed for an immersive experience. The oversized 3-car garage, hobby room, and fitness area with a climbing wall offer ample space for your passions and creativity. Outdoor living is just as inviting, with a built-in grill and a continuous indoor/outdoor kitchen ideal for gatherings. This home isn’t just a residence, but a lifestyle, offering access to the stunning beauty and adventures of Roxborough Park. Schedule your private showing today and experience the epitome of Colorado living!
- Type:
- Single Family
- Sq.Ft.:
- 2,326
- Status:
- Active
- Beds:
- 4
- Lot size:
- 0.12 Acres
- Year built:
- 2002
- Baths:
- 3.00
- MLS#:
- 4876124
- Subdivision:
- Roxborough Village
ADDITIONAL INFORMATION
Nestled in the scenic Roxborough community, this beautifully updated home offers modern appeal with a coveted ranch-style floorplan. The heart of this home is its stunning, recently updated kitchen, a true standout with timeless finishes. Featuring elegant white cabinetry, a classic subway tile backsplash, and gleaming quartz countertops, this kitchen combines style and functionality. Stainless steel appliances, including a gas range, enhance the modern feel, while a large island and separate pantry offer premium functionality. Adjacent to the kitchen are the bright and vaulted, open concept living and dining spaces. The main level boasts three bedrooms, including a spacious primary suite that offers a large walk-in closet and an ensuite full bath, creating a peaceful space to unwind. Updated laminate flooring flows throughout the main level, adding warmth and durability, while the neutral palette complements any style of décor. The finished basement adds substantial value, offering additional living space with a wide range of possibilities. A spacious rec room is perfect for hosting gatherings or creating a play area, and the flexible bonus room can easily be transformed into a home gym, media room, or office. A conforming fourth bedroom and a third full bathroom make the basement ideal for guests. Outside, the home continues to impress with a sizable backyard, offering plenty of space for outdoor activities, gardening, or simply relaxing in the fresh air. The 2-car garage provides convenient parking and extra storage. Whether you're looking for a peaceful retreat or a space to entertain, this Roxborough ranch home delivers comfort, convenience, and modern charm in one thoughtfully designed package. With its prime location in a sought-after HOA neighborhood, proximity to local parks, and easy access to nearby amenities, this home is ready to welcome its next owner.
- Type:
- Single Family
- Sq.Ft.:
- 2,367
- Status:
- Active
- Beds:
- 4
- Lot size:
- 0.07 Acres
- Year built:
- 2021
- Baths:
- 3.00
- MLS#:
- 8845935
- Subdivision:
- Sterling Ranch
ADDITIONAL INFORMATION
Welcome home! This gorgeous, energy-efficient haven offers a well-thought-out design with 4 beds, 3 baths, and a 2-car garage. The desirable open floor plan complemented by wood-look flooring enhances greater traffic flow and maximizes space, perfect for lively get-togethers. Impeccable kitchen features a walk-in pantry, recessed & pendant lighting, stainless steel appliances (BRAND NEW RANGE?OVEN), mosaic tile backsplash, a custom island with a breakfast bar, plenty of cabinets adorned with crown moulding, and sleek granite counters. Flexible loft provides endless possibilities as an entertainment area. Prepare to be impressed by the large primary retreat, which includes plush carpet, an ensuite with dual sinks, and a sizable walk-in closet. For convenience, secondary bedrooms are equipped with well-sized closets. The relaxing back deck is the right spot to enjoy peaceful mornings or unwind in the afternoon. You won't be disappointed! Act now!
- Type:
- Single Family
- Sq.Ft.:
- 3,041
- Status:
- Active
- Beds:
- 4
- Lot size:
- 0.11 Acres
- Year built:
- 2018
- Baths:
- 4.00
- MLS#:
- 3382380
- Subdivision:
- Sterling Ranch
ADDITIONAL INFORMATION
Rare "Brookfield" main floor primary bedroom with gorgeous mountain views from rooftop patio, finished full basement & fenced yard. NO HIGH HOAS. Ultra-modern architecture, low maintenance patio-style single family home with no shared walls. Designer touches throughout home. Two upstairs bedrooms with shared bathroom & loft reading nook. Euro-style gourmet kitchen with hood, gas range, java cabinets, granite countertops and stainless steel appliances. Expansive finished basement has storage room, game room & bedroom with 3/4 bathroom. Stucco front & private entrance. Fenced yard features lawn & extended concrete patio. Front load washer and dryer included. 1 Gig fiber & Smart Home automation like Rachio sprinklers, security system, smart lock & lights. Boulevard lot on greenbelt trail in front yard with near 100' setback high, off the road. Walk to new library, Burns Park (under construction), future town center, coffee shop, tap house, nightly food trucks, pool, gym & Overlook Clubhouse.
- Type:
- Single Family
- Sq.Ft.:
- 1,852
- Status:
- Active
- Beds:
- 2
- Lot size:
- 0.16 Acres
- Year built:
- 2021
- Baths:
- 2.00
- MLS#:
- 9635772
- Subdivision:
- Sterling Ranch
ADDITIONAL INFORMATION
Welcome to this beautifully upgraded patio-style home in the sought-after Sterling Ranch Community! Designed for easy main-floor living, this 2 bedroom, 2 bathroom home offers an open floorplan, featuring a living room with a modern stone fireplace and elegant plantation shutters. The space flows seamlessly into the dining room and kitchen, making it perfect for both relaxing and entertaining. The stunning kitchen includes white cabinetry with under-cabinet lighting, quartz counters, stainless appliances, pendant lighting, and a spacious island that provides plenty of seating. The serene primary suite boasts a tray ceiling and upgraded honeycomb darkening blinds, leading to a luxurious ensuite with quartz counters, new tile and mirrors. The primary walk-in closet includes custom shelving and conveniently connects to the laundry room. A second bedroom and full bath are also located on the main floor, offering a comfortable space for guests or family. Downstairs, the full unfinished 1852 square foot basement with high ceilings and rough-ins provides endless potential. Whether you're dreaming of a media room, playroom, office, or additional bedrooms, the space is ready for your customization. Outside, relax in a low-maintenance outdoor oasis with a covered deck and newly stamped concrete patio—perfect for enjoying beautiful Colorado evenings. Sterling Ranch offers a range of community amenities, including parks, trails, open spaces, and a pool. Enjoy easy access to Chatfield Reservoir, C-470, and Santa Fe, making both mountain getaways and commuting to downtown Denver a breeze. With a 1-car garage and modern improvements throughout, this home is ready for you to move in and enjoy!
$600,000
7696 Kyle Way Littleton, CO 80125
- Type:
- Single Family
- Sq.Ft.:
- 2,548
- Status:
- Active
- Beds:
- 4
- Lot size:
- 0.17 Acres
- Year built:
- 1998
- Baths:
- 3.00
- MLS#:
- 7521156
- Subdivision:
- Imperial Homes At Roxborough
ADDITIONAL INFORMATION
Welcome to Your Warm and Welcoming Home in Roxborough Park! This beautifully updated single-family home offers the perfect combination of modern comfort and the great outdoors. Move-in ready and designed for easy living, this space is ideal for family gatherings, quiet evenings, and everything in between. Why You’ll Love It Here: 4 Spacious Bedrooms – Plenty of room for the whole family, a home office, or even guests! Fresh Paint – A bright, clean, and vibrant feel throughout, thanks to fresh paint in every room. Brand-New Appliances – Cooking just got easier with a modern kitchen featuring new appliances. Soft New Carpet – Enjoy the plush comfort under your feet in all bedrooms and along the stairs with fresh, warm carpeting. Handy Storage Shed – Extra space to keep things neat and tidy, whether it’s for gardening tools, outdoor gear, or seasonal décor. Private Backyard – A fully fenced yard gives you a peaceful retreat—perfect for pets, playtime, or simply unwinding outdoors. A Location That’s Hard to Beat: Close to Everything – Easy access to C-470 for quick commutes, and just minutes from Lockheed Martin, shops, and daily essentials. Adventure Awaits – Whether you love hiking, biking, or kayaking, Roxborough State Park and Chatfield Reservoir are right nearby for endless outdoor fun. This home offers modern living, peaceful spaces, and access to nature, giving you the best of both worlds. Don’t miss out on making this your new home sweet home!
$1,149,000
8251 Estes Park Avenue Littleton, CO 80125
- Type:
- Single Family
- Sq.Ft.:
- 3,604
- Status:
- Active
- Beds:
- 4
- Year built:
- 2020
- Baths:
- 5.00
- MLS#:
- 6532380
- Subdivision:
- Sterling Ranch
ADDITIONAL INFORMATION
We'll buy your rate down! This incredible Taylor Morrison smart home is better than new! Private corner lot! Don't miss your chance to own this Aspen model which is one of the biggest and most luxurious models in the community. On the main level this home features a covered front patio, spacious dramatic entry and den with custom built-in shelving and glass french doors. Also includes half bath, impressive gathering great room with 2-story vaulted ceiling, dramatic gas fireplace with full tile wall and decorative wood beams. The gourmet kitchen is highlighted with white cabinets to the ceiling, quartz countertops, GE Monogram SS appliances, walk-in pantry, butlers pantry with wine fridge and plenty of seating around the designer island. Dining area that is open to the back patio next to walls of glass sliding doors that bring the outdoors in. The main floor also offers a guest bedroom with en-suite bath, mudroom with built-in storage and 2 covered patios. The outdoor patio in the backyard includes the outdoor kitchen/gas grill. Upstairs you'll discover an open loft and 2nd floor balcony with mountain views, laundry room with cabinets and utility sink. Two secondary bedrooms, one with an en-suite bath and another additional bath. Beautiful owners retreat complete with coffered ceiling, a cozy window seat, two custom closets and luxurious bathroom with freestanding tub and massive shower with two shower heads. This exquisite home has a variety of upgrades including extensive wood flooring throughout, open railing and light fixtures. The total cost of the upgrades outside of the builder add-ons totals $250,000. This includes landscaping & hardscaping (over $150K), solar (~$60K), custom closets, cabinets, shelving (~$20K), Hunter Douglas blinds (~$20K). The 1864 unfinished square foot basement has high ceilings and is ready for your design. Solar will be paid off at closing. Community parks, pool, clubhouse, weight room, trails, coffee shops and brewery
$2,420,000
6242 W Lakeside Court Littleton, CO 80125
- Type:
- Single Family
- Sq.Ft.:
- 4,949
- Status:
- Active
- Beds:
- 5
- Lot size:
- 3.82 Acres
- Year built:
- 1980
- Baths:
- 5.00
- MLS#:
- 3729013
- Subdivision:
- Chatfield East
ADDITIONAL INFORMATION
Discover the perfect blend of modern luxury and serene country living in this stunning, completely remodeled home nestled on 3.82 acres in the desirable Chatfield East neighborhood of Littleton. This expansive property features 5 spacious bedrooms and 5 beautifully appointed bathrooms, making it an ideal retreat for all and those who love to entertain. As you approach, you'll be greeted by the quaint front porch, perfect for sipping your morning coffee while soaking in the breathtaking mountain views. The primary bedroom provides direct access to an upper deck, offering a private oasis to unwind and enjoy the serene views. The open-concept kitchen is a chef’s dream, featuring a large island and ample space for a dining table, ideal for meals and entertaining friends. The great room is a true showstopper, conveniently connected to the kitchen featuring panoramic mountain vistas and a stylish built-in bar area. Horse enthusiasts will appreciate the spacious lot, which includes a loafing shed for horses, providing ample room for your equestrian dreams. Additional outdoor amenities include a shed for extra storage and a sand area designed for volleyball or fire pit, ensuring endless summer fun. While the property feels like a peaceful escape from the hustle and bustle, it’s conveniently located close to a variety of amenities, allowing you to enjoy the best of both worlds. With its thoughtful design and attention to detail, this home truly captures the essence of comfortable, modern living in a stunning natural setting. Don't miss your chance to make this remarkable, move in ready property your own. Schedule a tour today and experience all it has to offer!
- Type:
- Single Family
- Sq.Ft.:
- 2,560
- Status:
- Active
- Beds:
- 4
- Lot size:
- 0.17 Acres
- Year built:
- 2001
- Baths:
- 3.00
- MLS#:
- 3776551
- Subdivision:
- Arrowhead Shores
ADDITIONAL INFORMATION
Welcome to this beautifully updated Arrowhead Shores home, perfectly situated on a tranquil cul-de-sac. Recently renovated from top to bottom, this home feels brand new! As you walk in, you are greeted with expansive vaulted ceilings and two stories of windows adorning the living room. This flows seamlessly into a formal dining room. Adjacent to the dining room, you'll find a gourmet kitchen showcasing premium wood cabinetry, granite countertops, stainless steel appliances, range hood and a large island. The eat-in breakfast nook provides a lovely view of the family room, ideal for both casual dining and entertaining. The lower-level family room, featuring a cozy fireplace and built-ins provides the perfect space for gatherings. Upstairs, you'll find three additional bedrooms and a shared full full bathroom with dual sinks. Tucked up a small flight of stairs away from the guest bedrooms, you'll find a private primary suite that offers a walk-in closet and a luxurious 5-piece bath. The finished basement offers a bonus kitchenette and a large open space, suitable for a home gym, office, entertainment area or even an additional bedroom. An exceptional feature of this home is the large walk-in storage room, providing abundant storage options. The home also features an oversized 3-car garage. 7432 Elk Trail Place is just minutes away from some of Colorado’s top outdoor destinations, including Roxborough State Park, Chatfield State Park, and Bear Creek Canyon. With too many recent updates to list, this home is truly a must-see!
- Type:
- Townhouse
- Sq.Ft.:
- 2,291
- Status:
- Active
- Beds:
- 4
- Lot size:
- 0.04 Acres
- Year built:
- 2024
- Baths:
- 4.00
- MLS#:
- 3503202
- Subdivision:
- Sterling Ranch - Prospect Village
ADDITIONAL INFORMATION
Welcome to this exquisite 3-story townhome located in the desirable Prospect Village at Sterling Ranch to be completed in NOVEMBER! This home offers a perfect blend of luxury and modern amenities, ensuring a lifestyle of comfort and sophistication. Enjoy breathtaking views and outdoor entertaining on your private rooftop deck, perfect for relaxing or hosting gatherings. The heart of this home is its luxury kitchen, featuring all Whirlpool appliances with a gas cooktop, 42” white cabinets, and pristine quartz countertops. Designed for both style and functionality, this kitchen is a chef’s dream. Cozy up in the spacious living area featuring an elegant electric fireplace, adding warmth and ambiance to your home. This townhome boasts a contemporary open floor plan with high ceilings, abundant natural light, and premium finishes throughout. With three levels of living space, this home provides ample room for multiple bedrooms, bathrooms, and versatile living areas to suit your lifestyle needs. Located in the vibrant Prospect Village at Sterling Ranch, this townhome offers easy access to community amenities, parks, and trails. Experience the best of luxury living in a prime location. Schedule your showing today and make this stunning townhome your own! * PHOTOS ARE NOT ACTUAL HOME. *
- Type:
- Single Family
- Sq.Ft.:
- 1,764
- Status:
- Active
- Beds:
- 3
- Lot size:
- 0.06 Acres
- Year built:
- 2024
- Baths:
- 3.00
- MLS#:
- 6866679
- Subdivision:
- Sterling Ranch Prospect Village
ADDITIONAL INFORMATION
Welcome to your dream home in the serene community of Sterling Ranch, nestled in the heart of Littleton, CO! Step into luxury and efficiency with this stunning two-story duplex by Meritage Homes. Boasting Meritage's signature energy-efficient features, including cutting-edge spray foam insulation and advanced construction techniques, this home is designed to keep you comfortable year-round while saving on utility bills. Embrace sustainability without compromising style! The Telluride model offers a perfect blend of modern design and cozy charm. With spacious living areas, abundant natural light, and high-end finishes throughout, every corner of this home exudes elegance and functionality. Imagine entertaining guests in the open-concept kitchen with its sleek countertops and top-of-the-line appliances or relaxing in the private master suite with its spa-like bathroom and walk-in closet. With two stories of thoughtfully designed space, there's plenty of room for the whole family to spread out and unwind. Outside, enjoy the tranquil surroundings of Sterling Ranch, where picturesque views and community amenities abound. From hiking trails to parks to local shops and restaurants, this neighborhood has it all. Don't miss your chance to own a piece of paradise in Sterling Ranch. Schedule a tour today and experience the perfect blend of luxury living and energy efficiency!
- Type:
- Single Family
- Sq.Ft.:
- 2,248
- Status:
- Active
- Beds:
- 3
- Lot size:
- 0.12 Acres
- Year built:
- 2021
- Baths:
- 3.00
- MLS#:
- 7593601
- Subdivision:
- Sterling Ranch
ADDITIONAL INFORMATION
Welcome to your dream home, featuring the stunning Hayden floor plan by Taylor Morrison! Step inside to a versatile front room that can be used as a home office, playroom, or flex space to suit your needs. The main floor boasts luxury vinyl flooring and gorgeous lighting throughout, a convenient powder room, and an expansive great room. This inviting space includes a formal dining area, a beautifully designed family room with beautiful tile work around the fireplace and built-ins, and a gourmet kitchen. The kitchen features high-end cabinetry, an oversized island, stainless steel appliances including a gas cooktop and double oven, soft-close cabinets, and a stylish subway tile backsplash. Off the kitchen, you’ll find a large mudroom leading to the oversized two-car extended garage. Upstairs, the bedroom corridor includes three spacious bedrooms plus an additional office/loft space. The upstairs laundry room offers gas hookups and a utility sink for added convenience. The primary bedroom retreat is a true highlight with a custom high-end closet system and a beautifully appointed en-suite bathroom. Two additional bedrooms and a full bathroom complete the upper level. The unfinished basement offers endless possibilities with rough-in plumbing, a tankless water heater, a whole-house water purifier, and radon mitigation already in place. It’s the perfect canvas to create additional living space, such as a bedroom, exercise room, or game room. Outside, step onto the extended concrete porch in the fully fenced backyard with breathtaking mountain views. The backyard is designed for low-maintenance living with garden beds, a gas fire pit, and a xeriscape drip system. Enjoy outdoor entertaining and relaxation in this private oasis. Sterling Ranch is a vibrant community offering a wide array of amenities, including zip line parks, recreation facilities, a clubhouse, swimming pool, corn hole/bocce courts, a coffee shop, brewery, and more! New elementary coming in 2027!
- Type:
- Land
- Sq.Ft.:
- n/a
- Status:
- Active
- Beds:
- n/a
- Baths:
- MLS#:
- 6097722
- Subdivision:
- Roxborough Park North
ADDITIONAL INFORMATION
Discover the chance to create your dream home on this exceptional .64-acre lot in the prestigious Roxborough Park community. Stunning Views! Enjoy breathtaking panoramic vistas of the Denver skyline, Chatfield Reservoir, and the surrounding foothills. Nestled within a gated community with paved roads, scenic trails, and numerous activities, this lot offers the perfect blend of privacy and convenience. The gently sloping terrain is ideal for a walk-out basement, and the back of the property borders a serene natural ravine, providing additional privacy. A completed Geotechnical Report is available, and you can save time with HOA-approved building plans (available for purchase) or choose your own custom builder. This prime location offers the opportunity to build your dream home surrounded by picturesque flatirons, abundant wildlife, and miles of trails. Enjoy easy access to Roxborough State Park, Pike National Forest, Waterton Canyon, and Arrowhead Golf Course.Don’t miss the video and drone tours showcasing this magical property and the endless possibilities it offers. Make your dream home a reality in this award-winning gated community! **Checkout the video at https://vimeo.com/1021281559?share=copy
- Type:
- Single Family
- Sq.Ft.:
- 4,234
- Status:
- Active
- Beds:
- 6
- Lot size:
- 0.21 Acres
- Year built:
- 2020
- Baths:
- 5.00
- MLS#:
- IR1020933
- Subdivision:
- Sterling Ranch
ADDITIONAL INFORMATION
STERLING RANCH DREAM HOME! This spacious, nearly new home offers modern luxury and thoughtful design across its expansive layout. The NextGen floorplan boasts a separate main floor suite perfect for multi-generational living or hosting guests with ease. Step inside to find an open-concept living space with gourmet kitchen, stylish finishes, and clever living spaces. The chef's kitchen is equipped with quartz countertops, stainless steel appliances, a large island, and ample cabinet space, seamlessly flowing into the dining and living areas, perfect for entertaining. Upstairs, you'll discover the luxurious master suite, complete with a spa-like bathroom and walk-in closet. The spacious covered deck is perfect for relaxing. Located in the sought-after Sterling Ranch community, this home provides easy access to parks, trails, and local amenities. Don't miss the opportunity to own this exceptional home, combining modern comforts and plenty of space for everyone!
- Type:
- Single Family
- Sq.Ft.:
- 1,589
- Status:
- Active
- Beds:
- 3
- Lot size:
- 0.11 Acres
- Year built:
- 2001
- Baths:
- 3.00
- MLS#:
- 2802259
- Subdivision:
- Arrowhead Shores
ADDITIONAL INFORMATION
This move-in ready home offers comfort and practicality, perfect for easy living. The open-concept living area is filled with natural light and connects seamlessly to a modern kitchen with updated appliances and plenty of counter space. The primary suite includes an en-suite bathroom, while two additional bedrooms offer flexibility for guests, a home office, or extra storage. A bonus feature is the finished basement, providing additional living space for a home gym, entertainment area, or workshop. Outside, the spacious backyard is perfect for relaxing or hosting gatherings. It is ideal for those seeking a hassle-free, relaxed lifestyle. This property is located in the Community known as Roxborough. Access to Roxborough State Park, Waterton Canyon, and Chatfield Reservoir is just minutes from your doorstep!
$1,225,000
6321 Spotted Fawn Run Littleton, CO 80125
- Type:
- Single Family
- Sq.Ft.:
- 4,822
- Status:
- Active
- Beds:
- 5
- Lot size:
- 0.46 Acres
- Year built:
- 1998
- Baths:
- 4.00
- MLS#:
- 7047642
- Subdivision:
- Roxborough Park
ADDITIONAL INFORMATION
Welcome home to a perfect blend of luxury, comfort, and scenic beauty! Nestled in Roxborough Park on a sprawling 20,000+ square-foot lot, its stunning views of the mountains and red rocks are complemented by a thoughtfully designed floor plan that balances cozy, intimate spaces with open, entertaining areas. The 5 deck and patio spaces allow you to fully immerse yourself in the breathtaking surroundings. The main floor’s highlights include cherry oak flooring, a kitchen with granite counters with a center island and stainless steel appliances, and a great room with expansive windows that open onto a deck showcasing those amazing views. The dual primary suites, each with walk-in closets and full bathrooms, offer distinct touches—one with a five-piece bath, 2-way bedroom/bath fireplace, and private balcony, the other featuring premium views. The versatility of the extra bedroom as an office is another nice touch. The fully finished basement is another incredible feature, offering a great room, full bar, and 2 additional bedrooms with walk-in closets, and a bathroom. It includes a private flex room and a gym area. This home truly embodies the best of inspired Colorado living, where luxury meets nature.
Andrea Conner, Colorado License # ER.100067447, Xome Inc., License #EC100044283, [email protected], 844-400-9663, 750 State Highway 121 Bypass, Suite 100, Lewisville, TX 75067

Listings courtesy of REcolorado as distributed by MLS GRID. Based on information submitted to the MLS GRID as of {{last updated}}. All data is obtained from various sources and may not have been verified by broker or MLS GRID. Supplied Open House Information is subject to change without notice. All information should be independently reviewed and verified for accuracy. Properties may or may not be listed by the office/agent presenting the information. Properties displayed may be listed or sold by various participants in the MLS. The content relating to real estate for sale in this Web site comes in part from the Internet Data eXchange (“IDX”) program of METROLIST, INC., DBA RECOLORADO® Real estate listings held by brokers other than this broker are marked with the IDX Logo. This information is being provided for the consumers’ personal, non-commercial use and may not be used for any other purpose. All information subject to change and should be independently verified. © 2024 METROLIST, INC., DBA RECOLORADO® – All Rights Reserved Click Here to view Full REcolorado Disclaimer
Littleton Real Estate
The median home value in Littleton, CO is $674,900. This is lower than the county median home value of $722,400. The national median home value is $338,100. The average price of homes sold in Littleton, CO is $674,900. Approximately 90.45% of Littleton homes are owned, compared to 4.48% rented, while 5.06% are vacant. Littleton real estate listings include condos, townhomes, and single family homes for sale. Commercial properties are also available. If you see a property you’re interested in, contact a Littleton real estate agent to arrange a tour today!
Littleton, Colorado 80125 has a population of 8,861. Littleton 80125 is less family-centric than the surrounding county with 40.47% of the households containing married families with children. The county average for households married with children is 42.97%.
The median household income in Littleton, Colorado 80125 is $137,569. The median household income for the surrounding county is $127,443 compared to the national median of $69,021. The median age of people living in Littleton 80125 is 40.5 years.
Littleton Weather
The average high temperature in July is 86.6 degrees, with an average low temperature in January of 17 degrees. The average rainfall is approximately 19.3 inches per year, with 80 inches of snow per year.
