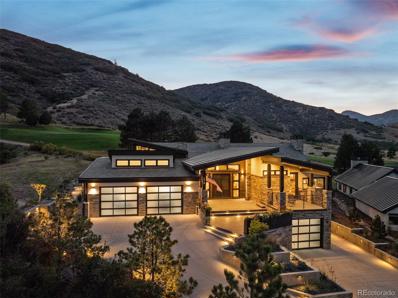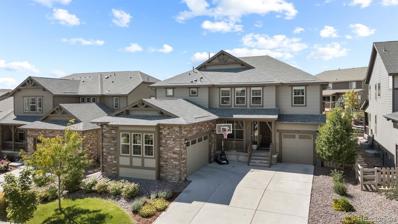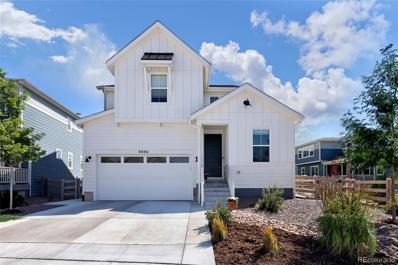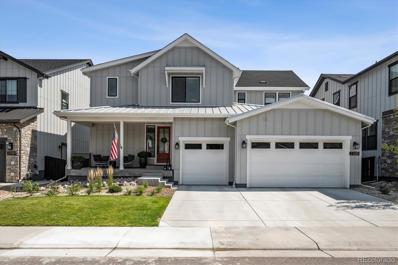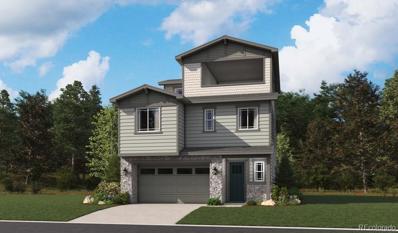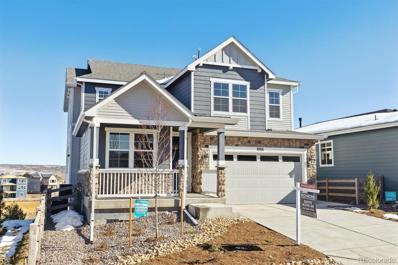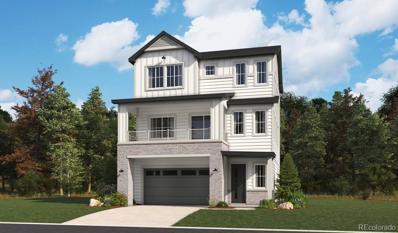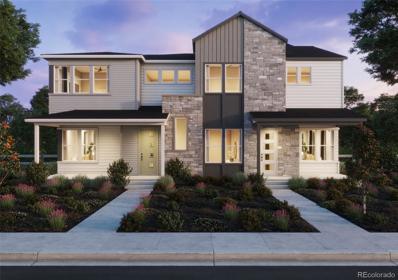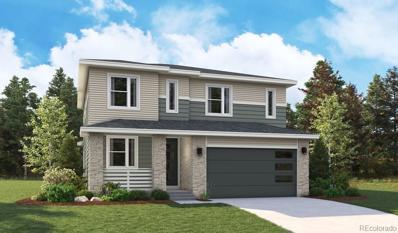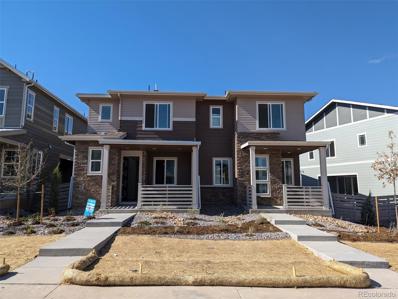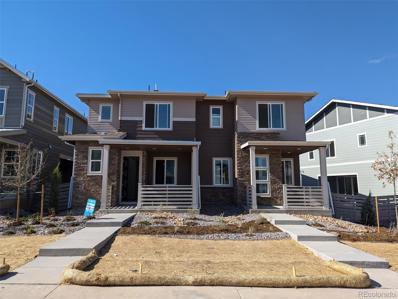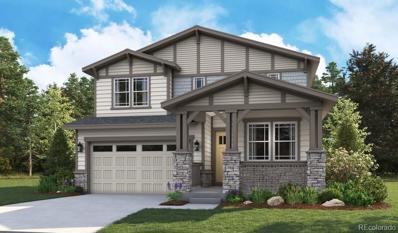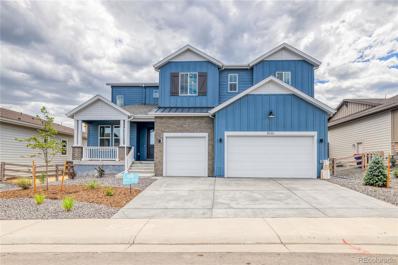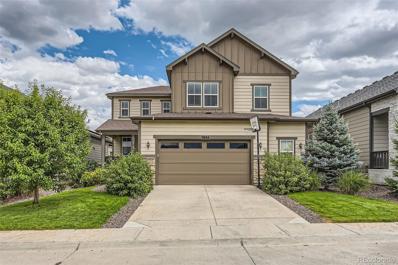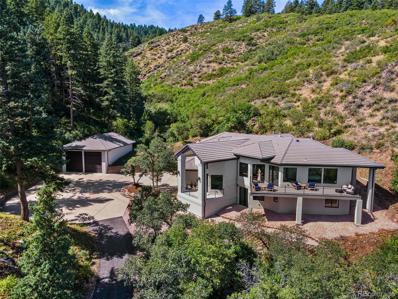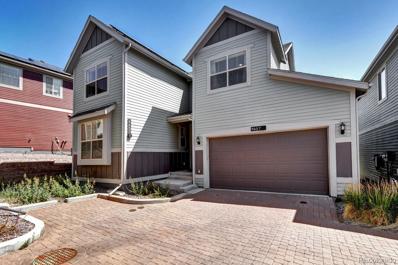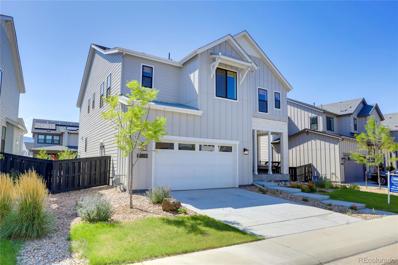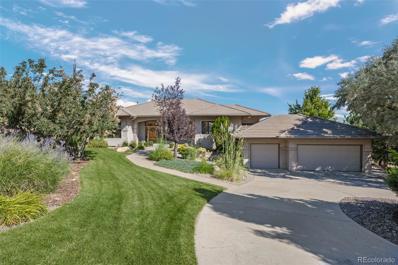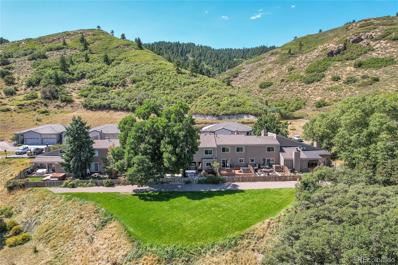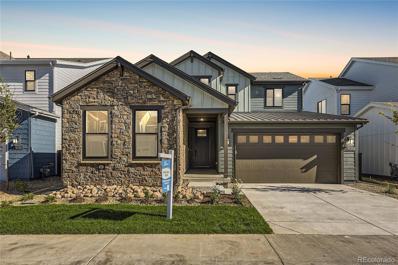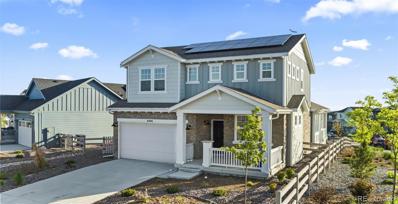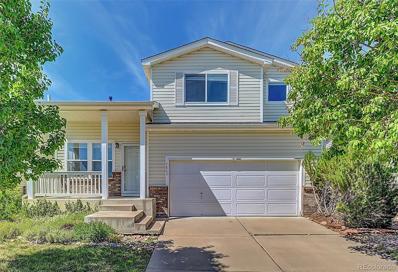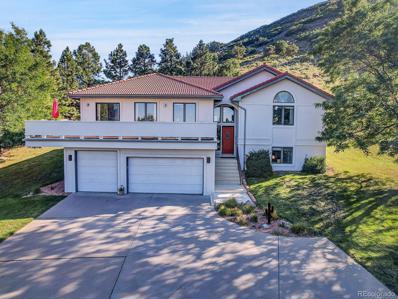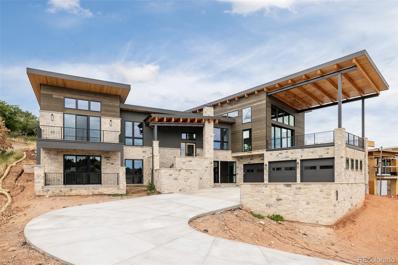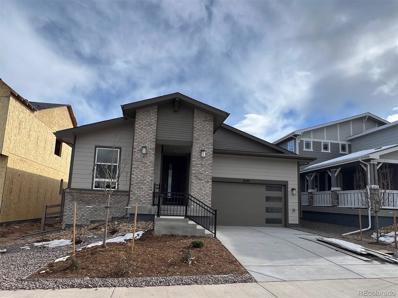Littleton CO Homes for Rent
$3,350,000
7833 Galileo Way Littleton, CO 80125
- Type:
- Single Family
- Sq.Ft.:
- 6,020
- Status:
- Active
- Beds:
- 5
- Lot size:
- 0.29 Acres
- Year built:
- 2019
- Baths:
- 6.00
- MLS#:
- 7480341
- Subdivision:
- Ravenna
ADDITIONAL INFORMATION
Privately nestled on one of Ravenna’s most desirable custom lots along the #2 green, this exceptional residence offers over 6,000 square feet of luxurious modern living. This masterpiece is surrounded by new landscaping that includes a heated driveway, new fire-pit, large concrete planters, a new lighting system, new exterior paint and a new irrigation system along with much more. As you step through the welcoming front doors into the grand entrance, you're greeted by soaring vaulted ceilings, elegant fixtures, and a sophisticated yet inviting living space designed for effortless entertaining or peaceful relaxation. The chef's kitchen is a culinary masterpiece, featuring a generous eat-in island, built-in coffee maker, top-of-the-line gourmet appliances, a custom range hood, and accordion doors that seamlessly open to a secluded outdoor sanctuary. Relax next to the large fire-pit while cooking dinner on your new grill or pizza oven in the remodeled outdoor kitchen space. The main-level primary suite is a proper retreat, set apart for privacy and complete with a five-star spa-inspired bathroom, beverage fridge, new custom-built closet, and an attached laundry room for added convenience. Also on the main level, you'll find a second ensuite bedroom along with a 3rd bedroom that is currently being used as a home office. The 3rd bedroom/home office opens to a covered patio with unobstructed views of Chatfield Reservoir, red rock formations, and the iconic Denver skyline. The finished walk-out basement is an entertainer’s dream. Not only does it offer a custom pub-style wet bar with a kegerator, ice maker, dishwasher, and a beverage fridge, there is also a cozy fireplace along with a spacious family room that was designed for entertaining. This stunning basement also includes two additional ensuite bedrooms and a large bonus room that has a beautiful Murphy bed with large cabinets.
- Type:
- Single Family
- Sq.Ft.:
- 4,000
- Status:
- Active
- Beds:
- 5
- Lot size:
- 0.21 Acres
- Year built:
- 2020
- Baths:
- 5.00
- MLS#:
- 8761318
- Subdivision:
- Sterling Ranch
ADDITIONAL INFORMATION
Discover Your Dream Home in Sterling Ranch! Imagine living in one of the most desirable communities—Sterling Ranch—where modern elegance meets everyday comfort. This 5-bedroom, 5-bathroom gem offers a grand open-concept layout, bathed in natural light from oversized windows, creating a warm and welcoming atmosphere. Whether you're a passionate cook or love to entertain, the chef's kitchen will be your sanctuary. The spacious primary suite is a perfect retreat, blending luxury and tranquility for those well-deserved restful escapes. Step outside to your beautifully landscaped backyard—ideal for hosting memorable gatherings or simply enjoying some quiet time outdoors. Sterling Ranch isn't just about homes; it's about lifestyle. With 30 miles of scenic trails, expansive open spaces, a community clubhouse, and a pool, plus year-round community events, this vibrant neighborhood has something for everyone. If you're looking for a place where luxury, nature, and community converge, this home in Sterling Ranch is the one. Don’t miss out on the chance to make it yours! Reach out today for more details or to schedule a private tour.
- Type:
- Single Family
- Sq.Ft.:
- 2,271
- Status:
- Active
- Beds:
- 4
- Lot size:
- 0.14 Acres
- Year built:
- 2022
- Baths:
- 3.00
- MLS#:
- 5589271
- Subdivision:
- Sterling Ranch
ADDITIONAL INFORMATION
Nestled in the charming community of Sterling Ranch, this beautiful two story masterfully combines modern elegance w/ a warm ambiance. Spanning over 3,300 sqft, this spacious residence offers ample room for relaxation & entertaining. As you approach, you’ll be welcomed by a beautifully landscaped exterior & a cozy front porch. Upon entering, the open-concept design unfolds, seamlessly connecting the living areas. A main floor office off the entryway provides an ideal workspace with lovely neighborhood views, while the bright living room, featuring large windows, invites natural light into the space. The heart of the home is the gourmet kitchen, equipped w/ stainless steel appliances, generous counter space, a walk-in pantry, & sleek modern cabinetry. Perfect for everything from casual meals to dinner parties. The adjoining dining area is ideal for family gatherings & celebrations. Retreat to the tranquil primary suite, a spacious oasis complete with a luxurious 5-piece en-suite bathroom, featuring a soaking tub, dual sinks, & a walk-in shower. The additional bedrooms are generously sized, ensuring comfort & privacy, while the upper-floor laundry adds convenience to daily tasks. The unfinished basement presents a blank canvas for customization, complete w/ a rough-in bath & an egress window, allowing for the potential addition of another bedroom. Step outside to the backyard, featuring a beautifully landscaped yard, ample space for outdoor activities, a covered expanded patio, & a fire pit. Enjoy summer barbecues or peaceful evenings under the stars, all while benefiting from low-maintenance artificial grass. Sterling Ranch is a vibrant community set against the scenic foothills of Colorado, blending modern living w/ natural beauty. With extensive parks, trails, & open spaces, residents embrace an active lifestyle amidst stunning landscapes. Convenient access to shopping, dining, & highways ensures you enjoy the best of both suburban tranquility & urban convenience.
$1,100,000
11053 Bright Sky Circle Littleton, CO 80125
- Type:
- Single Family
- Sq.Ft.:
- 3,488
- Status:
- Active
- Beds:
- 4
- Lot size:
- 0.15 Acres
- Year built:
- 2023
- Baths:
- 3.00
- MLS#:
- 6864247
- Subdivision:
- Solstice
ADDITIONAL INFORMATION
Welcome to this exquisite 2023-built luxury home that surpasses brand-new! With 4 bedrooms, 3 bathrooms, and a loft featuring vaulted ceilings, this residence offers spacious and sophisticated living. The gourmet kitchen is a showstopper, boasting a massive island, two-tone neutral cabinetry, quartz countertops, a custom walk-in pantry with butcher block counters, electrical outlets, and not one, but two wine fridges. The living room showcases custom cabinets and shelves surrounding a beautiful stone tiled gas fireplace, complete with a custom-built mantle. Large windows throughout the home allow for an abundance of natural light, while the neutral, warm color palette creates an inviting and welcoming atmosphere. The thoughtfully designed mudroom includes custom built-in cabinets and a full walk-in closet with even more custom built-ins, which are also featured in every closet throughout the home. Enjoy top-down, bottom-up window coverings and elegant custom draperies. Entertain in the large dining room, illuminated by a stunning Arhaus lighting fixture, with a slider that leads to the expansive back patio and professionally landscaped backyard, complete with turf for low maintenance. The pristine garage features an epoxy-coated floor, adding to the home's flawless presentation. Nestled in an incredible Solstice community near Chatfield State Park, this property enjoys breathtaking mountain views throughout the neighborhood. The community also offers access to the Highline Canal, a neighborhood pool, clubhouse, fitness center, and a wealth of activities for residents to enjoy.
- Type:
- Single Family
- Sq.Ft.:
- 2,793
- Status:
- Active
- Beds:
- 3
- Lot size:
- 0.08 Acres
- Year built:
- 2024
- Baths:
- 4.00
- MLS#:
- 8935198
- Subdivision:
- Sierra At Ascent Village At Sterling Ranch
ADDITIONAL INFORMATION
**!!AVAILABLE NOW/MOVE IN READY!!**SPECIAL FINANCING AVAILABLE** This stand-alone cityscape Julien is waiting to impress its residents with three stories of smartly inspired living spaces and designer finishes throughout. The main floor is crafted for entertaining, featuring an open layout that seamlessly connects the expansive great room, open dinner room and gourmet kitchen that showcases a quartz center island, stainless steel appliances and walk-in pantry. Retreat upstairs to find a cozy loft, two secondary bedrooms with a shared bath that provide ideal accommodations for family or guests. The primary suite showcases a spacious walk-in closet and private bath. If that wasn't enough a bonus room, shared bath and covered terrace on the third floor completes this home.
- Type:
- Single Family
- Sq.Ft.:
- 4,493
- Status:
- Active
- Beds:
- 5
- Lot size:
- 0.12 Acres
- Year built:
- 2024
- Baths:
- 5.00
- MLS#:
- 5097245
- Subdivision:
- Sierra At Ascent Village At Sterling Ranch
ADDITIONAL INFORMATION
**!!AVAILABLE NOW/MOVE IN READY!!**SPECIAL FINANCING AVAILABLE**This Ivy ll comes ready to impress with two stories of smartly inspired living spaces and designer finishes throughout. The main floor is ideal for entertaining with its open layout. A covered entry leads past a spacious study and powder room. Beyond, a beautiful gourmet kitchen with a quartz island, stainless steel appliances and a pantry flows into the dining room. The expansive great room welcomes you to relax near the fireplace. Nearby, a large bedroom showcases a private bath and walk-in closet with an adjacent living room that offers its own entry from the outside. Retreat upstairs to find two generous secondary bedrooms with a shared bath. A comfortable loft and the laundry room rests near the primary suite which showcases a private deluxe bath and spacious walk-in closet. If that wasn't enough, this home includes a finished basement that boasts a wide-open, versatile rec room with a stunning wet bar and an additional bedroom and a shared bath.
- Type:
- Single Family
- Sq.Ft.:
- 2,190
- Status:
- Active
- Beds:
- 3
- Lot size:
- 0.08 Acres
- Year built:
- 2024
- Baths:
- 4.00
- MLS#:
- 8697698
- Subdivision:
- Sierra At Ascent Village At Sterling Ranch
ADDITIONAL INFORMATION
**!!AVAILABLE NOW/MOVE IN READY!!**SPECIAL FINANCING AVAILABLE**This stand-alone cityscape Biltmore is waiting to impress its residents with three stories of smartly inspired living spaces and designer finishes throughout. The first floor offers a spacious bedroom and private bath off the garage. The second floor is ideal for entertaining with its open dining room and expansive great room that offers access to the covered balcony. Beyond, the gourmet kitchen showcases a quartz center island, stainless steel appliances, and a walk-in pantry. Retreat upstairs to the third floor, you'll find a secondary bedroom with a shared bath that makes perfect accommodations for family or guests. The cozy loft rests outside the primary suite which showcases a private deluxe bath and spacious walk-in closet.
- Type:
- Single Family
- Sq.Ft.:
- 1,720
- Status:
- Active
- Beds:
- 3
- Lot size:
- 0.06 Acres
- Year built:
- 2024
- Baths:
- 3.00
- MLS#:
- 8911218
- Subdivision:
- Sterling Ranch
ADDITIONAL INFORMATION
Plan 1 of the Duet Collection at Sterling Ranch is a spacious duplex that offers approximately 1,720 sq. ft. of living space with 3 bedrooms and 2.5 bathrooms. Upon passing through the covered porch and entering the home, the entry hallway leads to a large kitchen with a center island overlooking the dining room. Additionally, the great room with a sliding glass door leads to the covered Colorado outdoor room and patio. Upstairs, the primary suite offers a luxurious ensuite bath with dual sinks, a spa-like shower, and a walk-in closet. The second floor also includes two additional bedrooms, a full bath, and laundry room. Interior finishes of this home include white cabinets, Quartz countertops, medium-toned engineered flooring, and stainless-steel appliances. Additionally, the home comes with air conditioning, a tankless water heater, gas line to range, and more!
$652,950
8425 Vona Lane Littleton, CO 80125
- Type:
- Single Family
- Sq.Ft.:
- 2,297
- Status:
- Active
- Beds:
- 3
- Lot size:
- 0.1 Acres
- Year built:
- 2024
- Baths:
- 3.00
- MLS#:
- 8764745
- Subdivision:
- Sierra At Ascent Village At Sterling Ranch
ADDITIONAL INFORMATION
**!!AVAILABLE NOW/MOVE IN READY!!**SPECIAL FINANCING AVAILABLE**This Westfield comes ready to impress with two stories of smartly inspired living spaces and designer finishes throughout. The main floor is ideal for entertaining with its open layout. A spacious study and powder room welcome you off the entry. Beyond, the great room flows into the open dining room. The well-appointed kitchen features a quartz center island, stainless steel appliances and walk-in pantry. Retreat upstairs to find two secondary bedrooms with a shared bath that make perfect accommodations for family and guests. The primary suite showcases a private bath and spacious walk-in closet. A cozy loft and laundry completes this home.
- Type:
- Single Family
- Sq.Ft.:
- 1,486
- Status:
- Active
- Beds:
- 3
- Lot size:
- 0.05 Acres
- Year built:
- 2024
- Baths:
- 3.00
- MLS#:
- 7905244
- Subdivision:
- Sierra At Ascent Village At Sterling Ranch
ADDITIONAL INFORMATION
**!!AVAILABLE NOW/MOVE IN READY!!**SPECIAL FINANCING AVAILABLE**This charming Chicago is waiting to impress its residents with two stories of smartly designed living spaces and a maintenance free lifestyle. The open layout of the main floor is perfect for dining and entertaining. The kitchen features a large pantry, quartz center island, stainless steel appliances with an adjacent dining room. Beyond is an inviting living room and powder room. Upstairs, you’ll find a convenient laundry and three generous bedrooms, including a lavish primary suite with a spacious walk-in closet and private bath.
- Type:
- Single Family
- Sq.Ft.:
- 1,438
- Status:
- Active
- Beds:
- 3
- Lot size:
- 0.04 Acres
- Year built:
- 2024
- Baths:
- 3.00
- MLS#:
- 6332869
- Subdivision:
- Sierra At Ascent Village At Sterling Ranch
ADDITIONAL INFORMATION
**!!AVAILABLE NOW/MOVE IN READY!!**SPECIAL FINANCING AVAILABLE**Enjoy a modern low-maintenance lifestyle with this beautiful two-story Boston plan! The open concept main floor includes the well-appointed kitchen featuring a quartz center island, pantry and stainless-steel appliances, casual dining, living room and powder bath. Upstairs, the primary suite showcases a private bath and walk-in closet, as well as two bedrooms and a shared bath that make perfect accommodations for family and guests.
$649,950
8409 Vona Lane Littleton, CO 80125
- Type:
- Single Family
- Sq.Ft.:
- 2,043
- Status:
- Active
- Beds:
- 3
- Lot size:
- 0.1 Acres
- Year built:
- 2024
- Baths:
- 3.00
- MLS#:
- 4345891
- Subdivision:
- Sierra At Ascent Village At Sterling Ranch
ADDITIONAL INFORMATION
**!!AVAILABLE NOW/MOVE IN READY!!**SPECIAL FINANCING AVAILABLE** This Cumberland II is waiting to impress its residents with two stories of smartly inspired living spaces and designer finishes throughout. A covered entry leads past a generous study and powder room. The great room at the heart of the home welcomes you to relax and flows into an open dining room. The well-appointed kitchen features a quartz center island, stainless-steel appliances and pantry. Retreat upstairs to find two secondary bedrooms and a shared full bath that make perfect accommodations for family or guests. The laundry rests outside the primary suite which showcases a beautiful private bath and spacious walk-in closet.
- Type:
- Single Family
- Sq.Ft.:
- 3,637
- Status:
- Active
- Beds:
- 6
- Lot size:
- 0.17 Acres
- Year built:
- 2024
- Baths:
- 4.00
- MLS#:
- 7947016
- Subdivision:
- Sterling Ranch
ADDITIONAL INFORMATION
This move-in-ready Messina home offers a perfect blend of luxury and practicality, featuring a main floor owner's suite that provides both comfort and convenience. The 4-car tandem garage is ideal for those needing extra space for trailering or storage. The beautifully designed kitchen stands out with its large island, sleek white cabinets, and neutral design, providing a canvas awaiting your personal touch. The two-story living room creates a grand, airy ambiance, while the private yard with a covered patio offers a serene outdoor retreat. With close proximity to the future Burns Regional Park, this home is a gem in a prime location. Call today to set up your showing!
- Type:
- Single Family
- Sq.Ft.:
- 3,272
- Status:
- Active
- Beds:
- 5
- Lot size:
- 0.19 Acres
- Year built:
- 2017
- Baths:
- 3.00
- MLS#:
- 2279623
- Subdivision:
- Sterling Ranch
ADDITIONAL INFORMATION
Welcome to this beautifully crafted home in the highly sought-after Sterling Ranch Community. This Richmond Homes Platte model masterfully combines location, comfort, and style, offering 5 spacious bedrooms, 3 bathrooms, and a versatile bonus loft across over 4,800 square feet. From the moment you step inside, you’ll be greeted by an open layout designed for both relaxation and entertainment. The main floor features a bedroom that can double as an exec office, 3/4 bath, a formal dining area, a gourmet kitchen, a bonus additional optioned sunroom/dining space, a large great room and even a walk-in coat closet. The heart of the home, the massive eat-in kitchen, boasts an extended island, upgraded cabinets, stainless steel appliances, a gas cooktop and range hood, granite countertops, and stylish lighting. Upstairs, the primary suite offers a luxurious retreat with double vanities, dual walk-in closets, soaking tub and a spa-like shower. Three additional guest bedrooms, a laundry room, and a spacious loft complete this level, providing ample space for family and guests. The unfinished basement presents a blank canvas for your creative needs, whether it’s for entertainment, play, or exercise. This home features so many upgrades to the base model including the extended first floor, covered patio, and even the railing and wood covered stairs. Outside, the landscaped front and back yards provide a serene outdoor retreat, while the 2+ car attached garage adds both convenience and security. Nature lovers will appreciate the home’s proximity to Chatfield State Park, offering easy access to recreational activities, hiking trails, and stunning scenery. The neighborhood also features a pool, clubhouse with a fitness center, and year-round community activities, fostering a strong sense of community. Enjoy nearby local coffee shops and breweries that enhance the close knit community. Schedule a showing today and experience the perfect blend of functionality and location.
$2,995,000
6123 Buffalo Run Littleton, CO 80125
- Type:
- Single Family
- Sq.Ft.:
- 5,920
- Status:
- Active
- Beds:
- 4
- Lot size:
- 1.03 Acres
- Year built:
- 1999
- Baths:
- 5.00
- MLS#:
- 7874857
- Subdivision:
- Roxborough Park
ADDITIONAL INFORMATION
A rare opportunity to own a completely transformed, move-in ready home in Roxborough Park. A two-year, $1.6M renovation created an all-new interior, replacing all mechanical systems, modernizing layouts, and creating a seamless blend of form and function with all new materials and finishes. Perched above a cul-de-sac on over an acre, this home offers unparalleled privacy and breathtaking views of the Red Rocks, with access to Roxborough State Park. The open and spacious interior layout and outdoor spaces are perfect for large family gatherings and parties. The site includes a grandfathered heated 1,200 sq ft workshop with two 14' doors; ideal for car enthusiasts, small businesses, or extra storage. A grand eight-foot solid wood front door welcomes you into a space filled with solid core doors, 5/8-inch drywall, and elegant pull trowel texture. The kitchen, living room, and primary bathroom boast custom cabinetry by VonMod, enhancing the stunning views with added windows. The home features entirely new WeatherShield Black Aluminum Clad Wood windows and doors, optimized for energy efficiency with double-pane, argon gas-filled LoE3 glass. The primary suite on the main level is a luxurious retreat, offering expansive windows with Red Rocks views, custom Italian wallpaper, and a spa-like bathroom featuring heated floors, a Kohler Veil soaking tub, and Cambria countertops. Outdoor spaces include an upper-level deck and back patio with TimberTech Azek decking, ensuring safety and durability with a Class A fire rating. Comprehensive wildfire mitigation, including a concrete tile roof and ember-resistant venting, makes this a Hardened House. The home's insulation exceeds top standards with closed-cell foam exterior insulation and advanced AeroBarrier sealant. Electrical and plumbing systems have been fully overhauled, featuring high-efficiency LED lighting, a tankless water heater, and advanced water pressure systems.
- Type:
- Single Family
- Sq.Ft.:
- 2,367
- Status:
- Active
- Beds:
- 4
- Lot size:
- 0.07 Acres
- Year built:
- 2020
- Baths:
- 3.00
- MLS#:
- 7572113
- Subdivision:
- Sterling Ranch
ADDITIONAL INFORMATION
Stunning 4 Bedroom, 3 Bathroom home spanning 2.367 SF and offers an exceptional Colorado lifestyle experience! Nestled on a quiet cul-de-sac within the Sterling Ranch community, this home boasts a casual open concept floor plan, bright interior and modern finishes that provide the backdrop for this home’s comfort and livability. Sterling Ranch is renowned for it’s commitment to sustainability which you will enjoy with this home’s Nova solar and smart home automation providing ease for busy day to day living. Step inside and you will be impressed with the high-ceilings, modern finishes and gleaming wide plank flooring. Main floor Bedroom provides the flexibility for home office workspace or private guest suite with adjacent 3/4 Bathroom. The chef’s Kitchen is the heart of the home complete with pantry, island/breakfast bar, granite counters, tile backsplash, stainless appliance and dining area. Spacious Living Room with access to the outdoor covered deck. 2-Car Attached Garage with storage! The upper-level living features Laundry with washer/dryer included, Loft with built-in desk area, Full Bathroom plus 3 Bedrooms including a Primary Retreat complete with walk-in closet with custom built-ins and en-suite 3/4 Bathroom with modern tile, finishes and fixtures. The Sterling Ranch Community invites you to explore its vast network of parks, trails, recreational facilities including fitness and pools, endless opportunities for outdoor adventure plus relaxing or spending time with friends at Atlas Coffee or Living the Dream Brewery minutes from your front door! Don't miss the opportunity to be a part of the vibrant Sterling Ranch community!
$1,100,000
11299 Star Streak Lane Littleton, CO 80125
- Type:
- Single Family
- Sq.Ft.:
- 4,137
- Status:
- Active
- Beds:
- n/a
- Lot size:
- 0.14 Acres
- Year built:
- 2022
- Baths:
- MLS#:
- 5791306
- Subdivision:
- Solstice
ADDITIONAL INFORMATION
Breathtaking 5 bed, 5 bath located in Littleton's award winning Solstice community at Chatfield Reservoir. This Morningside model is the most popular in the collection presenting a dramatic 20' ceiling in the great room with soaring fireplace and floor to ceiling large format porcelain tile surround. The spacious kitchen with vast quartz island, 9' ceilings and 8' doors, contribute to a bright, open floor plan includes: dining/great room/kitchen, walk-in pantry, half bath, office, foyer, and mud-room, dramatic stairs. Upgraded LVP on the main level and ascending stairs tastefully compliment the elite natural cherry cabinet package throughout. Upstairs, the family room balcony area connects the ensuite bedroom, master suite, 2 more bedrooms, and laundry. The 9' ceilings in the finished basement add another bed, bath and large rec room. Elite electrical package provides under cabinet lighting, smart switches, and pre-wire for pendant lights in kitchen, chandelier in great room and staircase, with additional wiring for ceiling fans or lighting in each bedroom contribute to luxury. Floor to ceiling custom linen curtains with woven wood window treatments complete this tastefully appointed home. Enjoy sliding doors opening to the covered patio and professionally designed yard perfect for entertaining with ample concrete pad for outdoor seating and fire pit. The yard also has fruit trees and top-shelf spruce and Catalpa trees for added privacy. The backyard artificial turf and drip irrigation system feed the trees and perennials for ease of maintenance. Only 5 minutes from shopping, yet the Solstice community is surrounded by nature. The HighLine Canal Trail meanders through the community, and Solstice adjoins Chatfield State Park and Reservoir, which provide abundant water sports, trails, and wildlife. Solstice amenities also include a stunning clubhouse with cafe, workout center, outdoor pool, park, and firepit. Shade structures, trails and open park areas abound.
$1,250,000
10985 Ambush Rock Littleton, CO 80125
- Type:
- Single Family
- Sq.Ft.:
- 3,700
- Status:
- Active
- Beds:
- 4
- Lot size:
- 0.6 Acres
- Year built:
- 1998
- Baths:
- 3.00
- MLS#:
- 4920262
- Subdivision:
- Roxborough Park
ADDITIONAL INFORMATION
Welcome home to this immaculately maintained custom ranch property nestled in the heart of the coveted Roxborough Park community offering views of the Denver Skyline & Chatfield Reservoir. Pride of ownership shines through in this original owner home w/a walk-out basement situated on over half an acre. Immediately upon stepping into your dream home you’re greeted by a welcoming foyer filled with natural light and views of picturesque Colorado scenery through countless windows throughout. You’ll enjoy sipping your morning coffee on the private deck overlooking the backyard retreat with no neighbors immediately behind the house. Entertaining guests is a breeze in the formal living & dining room area with hardwood flooring. Cozy up by the double sided gas fireplace in the family room w/stone surround. A large open-concept kitchen, complete w/stainless steel appliances, oversized island, pantry, & an eat-in kitchen space opens up to the private deck. The primary suite features a walk-out patio, vaulted ceilings, a skylight, dual walk-in closets, & 5-piece bathroom w/new stone flooring. Rounding out the main floor is a home office (or extra bedroom), powder bath, & laundry room. The basement provides ample living/entertaining space, home to a large living room w/tray ceilings, built-in speakers, black-out shades, walk-out access to the backyard, storage space, plus 2 more bedrooms w/a jack & jill full bathroom. Recent upgrades include brand new AC & newer water heater. You’ll love the professional mature landscaping, durable cement tile roof, and spacious 3-car garage with custom built-in cabinets. Enjoy the best of both worlds with convenience to shopping and dining options plus tons of nearby outdoor activities. Located between Lyons Trail, Arrowhead Golf Course, Marmot Ridge Park, Waterton Canyon, Ravenna (accessible via golf cart), and less than 5 minutes from renowned Roxborough State Park, the hiking, biking, boating, fishing and golfing options are limitless.
- Type:
- Condo
- Sq.Ft.:
- 2,590
- Status:
- Active
- Beds:
- 4
- Year built:
- 1973
- Baths:
- 4.00
- MLS#:
- 5170242
- Subdivision:
- Roxborough Park
ADDITIONAL INFORMATION
A serene and peaceful setting surrounded by the beauty and nature of Roxborough Park. If this home had a name, it would be “Joy”. Nestled between Roxborough State Park and Pike National Forest, deer, wild turkeys, and foxes frolic and play on the greenspace adjacent to the home. A 2023 fully remodeled home with numerous extras to complete the experience. 2023 Roof, 2021 Furnace with whole house humidifier...with modern smart features! Set your favorite shower temperature and the smart shower starts it and maintains it for you. Alexa can turn it on for you. This home has it all... All new paint, custom metal railings, refinished hardwood floors, new doors and trim, even outlets with special safety features. Keep your toes warm with heated floors in the bathrooms. A perfect work from home set up with all your technology needs addressed. It is the perfect combination of well designed indoor and outdoor spaces. Want a living situation with turn key maintenance? Don't miss this one.The living room skylight spreads natural light through the open upstairs and the large living room with 2 story vaulted ceilings. The kitchen is beautifully designed with tons of storage...Hardwood hickory floor on the main level (refinished 2024). Tiled dining room and kitchen. The kitchen features natural hickory cabinets, soft close drawers, granite countertops, GE Profile Slate appliances and a gas stove. Custom Elfa shelving makes organization a breeze. Upstairs...your primary bedroom suite and 2 additional large bedrooms with a shared full bath are beautifully laid out...an elevated walkway between the suites gives extra privacy. There is a private back patio with gorgeous views to enjoy all year round. The front courtyard is another lovely outdoor space to enjoy. Minutes to all the conveniences...grocery, coffee, dry cleaning and easy access to C-470 and the mountains. You are surrounded by the wildlife and beauty of Roxborough, State Parks, National Forest and miles of trails.
- Type:
- Single Family
- Sq.Ft.:
- 3,027
- Status:
- Active
- Beds:
- 4
- Lot size:
- 0.13 Acres
- Year built:
- 2024
- Baths:
- 4.00
- MLS#:
- 3571880
- Subdivision:
- Solstice
ADDITIONAL INFORMATION
Ask about our Think Again! Year-End Sales Event for additional incentives available on this home. Beautiful two-story 4 bedroom, 3.5 bath home on a green belt includes primary bedroom on the main floor, loft, fireplace, and covered patio located in the desirable Solstice Community by Shea Homes. Solstice is surrounded by Chatfield State Park on 3 sides of the community and acreage parcels on the 4th side. Design finishes include luxury plank CoreTec Enterprise Bedford Oak wood-style flooring and stairs, tile floors at bath and laundry rooms, MSI Carrara Breve quartz kitchen counters with full backsplash, MSI Royal White stacked stone full height fireplace surround, Yorktowne Brockton Cherry Cappucino and Macchiato cabinetry. The Mirabelle Metropolitan Districts provide various services to the property and in addition to the estimated taxes, a $40 per month operations fee is imposed.
- Type:
- Single Family
- Sq.Ft.:
- 2,588
- Status:
- Active
- Beds:
- 3
- Lot size:
- 0.16 Acres
- Year built:
- 2022
- Baths:
- 3.00
- MLS#:
- 4700756
- Subdivision:
- Sterling Ranch-ascent Village
ADDITIONAL INFORMATION
This stunning former model home is a dream come true for those seeking luxury and convenience. With a main floor primary suite and an array of updates, this house offers the perfect blend of elegance and functionality. From the moment you step inside, you'll be captivated by the exquisite craftsmanship and attention to detail. The main floor primary suite provides a private retreat, complete with a spa-like bathroom and ample closet space. The upgraded kitchen is a chef's delight, featuring high-end appliances, custom cabinetry, and beautiful countertops. The open concept layout seamlessly connects the kitchen to the dining area and living room, making it ideal for entertaining guests. Upstairs, you'll find two additional bedrooms and a spacious loft, providing plenty of room for everyone to relax and unwind. The upgrades throughout the home along with the designer finishes, add an extra touch of sophistication. Outside, the professionally landscaped yard and outdoor living space offer a serene oasis for outdoor gatherings and relaxation. With its prime location and luxurious features, this former model home is truly a gem. Don't miss the opportunity to make it yours!
- Type:
- Single Family
- Sq.Ft.:
- 2,010
- Status:
- Active
- Beds:
- 4
- Lot size:
- 0.12 Acres
- Year built:
- 2001
- Baths:
- 3.00
- MLS#:
- 4407314
- Subdivision:
- Roxborough Village
ADDITIONAL INFORMATION
Wow! Improved price on this beautifully updated home! ... new interior paint, carpet and newly refinished hardwood floors and more! This house feels like new construction with the bonus of mature landscaping. Walk in the front door and into a bright and open room with vaulted ceilings that makes a welcoming living room. You see an attractive staircase that leads up to the bedrooms and then pass into the open kitchen/ dining/ living areas. The kitchen is stylishly updated with a beautiful backsplash, counters and newer cabinets... a great use of the space with tons of storage. Off the back of the house is a large deck and lovely gardens where you can enjoy all the seasons of Colorado. Relax at the end of your day with this fantastic floor plan. Your spacious laundry room is on the main floor- convenience!. Upstairs the large primary suite is set apart from the other bedrooms. All the bedrooms are roomy with great closets. One of the bedrooms was used as an office and has some custom features. The basement is finished and is a really nice flex/bonus room with more storage options tucked away. Minutes to all conveniences- grocery, coffee, etc...you are nestled between the Foothils, State Forests and Parks, Trails and open space with easy access to Chatfield reservoir and Waterton Canyon. Easy access to C470 and the mountains!
$995,000
6829 Beaver Run Littleton, CO 80125
- Type:
- Single Family
- Sq.Ft.:
- 3,605
- Status:
- Active
- Beds:
- 4
- Lot size:
- 0.96 Acres
- Year built:
- 1992
- Baths:
- 3.00
- MLS#:
- 2060403
- Subdivision:
- Roxborough Downs
ADDITIONAL INFORMATION
Rare opportunity to own a slice of paradise in one of Colorado’s most scenic and vibrant communities, in Roxborough Park! Welcome to 6829 Beaver Run, where luxury meets nature in an unparalleled setting. Nestled on a nearly one-acre lot that backs to Pikes National Forest, this stunning ranch-style home offers sweeping views of the Chatfield Reservoir, Denver skyline, and majestic mountains, providing a serene mountain resort feel with easy access to the city. Hardwood floors greet you in the home's bright an airy living area, with a natural flow made for entertaining. The main level boasts a spacious primary suite with direct access to a sunroom, perfect for cozy winter nights and refreshing summer days. An additional main-level bedroom and laundry room offer convenience, and an elevator makes navigating to the basement effortless. The basement features a guest bedroom with an en suite bath, a large workshop with all the tools and equipment you need, and abundant additional storage. As you step onto the TimberTech deck wrapping around the front and side of the home, you’ll be captivated by the panoramic vistas and the tranquility of a community committed to preserving the night sky. NO streetlights here, ensuring starry nights like you’ve never seen before! The exterior is as impressive as the interior, with meticulous landscaping and multi-level flower beds enveloping the home's fenced backyard. The expansive, oversized three-car garage boasts an extra-high door and extra-long depth, perfect for large vehicles and additional storage. The garage also comes equipped with a Craftsman riding lawn mower, trailer, aerator, extension ladder, and shelving. This home is not just a place to live—it’s a lifestyle, with 12 miles of private hiking trails and abundant wildlife roaming through the area. The active arts community, scenic golf course, numerous common areas, and on-site recycling center add to the community’s allure.
$2,899,000
7875 Raphael Lane Littleton, CO 80125
- Type:
- Single Family
- Sq.Ft.:
- 5,342
- Status:
- Active
- Beds:
- 5
- Lot size:
- 0.32 Acres
- Year built:
- 2024
- Baths:
- 5.00
- MLS#:
- 8654626
- Subdivision:
- Ravenna
ADDITIONAL INFORMATION
Radiating with alluring views of the golf course, mountains and downtown, this bi-level, new construction home with elevator access sits within the gated Ravenna golf community. A striking exterior invites entry into the landing where steps ascend to a great room flaunting soaring ceilings and a statement floor-to-ceiling stone fireplace. Expansive glass doors fully open to a large, covered deck showcasing stunning views. Gracious storage is offered in a sleek kitchen with a vast island, pantry, adjacent dining area and access to the back patio with an outdoor kitchen. Soak in picturesque views from the luxurious primary suite featuring a fireplace and a spa-like, 5-piece bath connecting to a walk-in closet and laundry room. The main level is complete with an en-suite bedroom with a walk-in closet, a versatile third bedroom/office and a powder room. Entertainers delight in a spacious, above-grade lower-level living area boasting large windows, elevator access to the upper level and a wet bar with a dishwasher, ice maker and beverage cooler. An expansive and flexible bedroom with a full en-suite bath, walk-in closet and sliding glass doors to a private patio offers the potential for an oversized gym or a guest suite. The lower level also includes a fifth bedroom, a ¾ bath and a mudroom. Planned landscaping elevates this masterpiece further.
- Type:
- Single Family
- Sq.Ft.:
- 3,480
- Status:
- Active
- Beds:
- 5
- Lot size:
- 0.12 Acres
- Year built:
- 2024
- Baths:
- 3.00
- MLS#:
- 8745224
- Subdivision:
- Sierra At Ascent Village At Sterling Ranch
ADDITIONAL INFORMATION
**!!AVAILABLE NOW/MOVE IN READY!!**SPECIAL FINANCING AVAILABLE**This Farmington is waiting to impress with the convenience of its ranch-style layout along with designer finishes and upgrades throughout. A covered entry leads past two secondary bedrooms with a shared bath. Beyond, a beautiful gourmet kitchen with a quartz island, stainless steel appliances and a pantry flows into the open dining room and great room with access to the covered patio. The nearby primary suite showcases a spacious walk-in closet and deluxe five piece private bath. A convenient laundry and mud room completes the main level. If that wasn’t enough, this exceptional home includes a finished basement that boasts a wide-open rec room with a stunning wet bar along with a shared bath and two large basement bedrooms with walk-in closets.
Andrea Conner, Colorado License # ER.100067447, Xome Inc., License #EC100044283, [email protected], 844-400-9663, 750 State Highway 121 Bypass, Suite 100, Lewisville, TX 75067

Listings courtesy of REcolorado as distributed by MLS GRID. Based on information submitted to the MLS GRID as of {{last updated}}. All data is obtained from various sources and may not have been verified by broker or MLS GRID. Supplied Open House Information is subject to change without notice. All information should be independently reviewed and verified for accuracy. Properties may or may not be listed by the office/agent presenting the information. Properties displayed may be listed or sold by various participants in the MLS. The content relating to real estate for sale in this Web site comes in part from the Internet Data eXchange (“IDX”) program of METROLIST, INC., DBA RECOLORADO® Real estate listings held by brokers other than this broker are marked with the IDX Logo. This information is being provided for the consumers’ personal, non-commercial use and may not be used for any other purpose. All information subject to change and should be independently verified. © 2024 METROLIST, INC., DBA RECOLORADO® – All Rights Reserved Click Here to view Full REcolorado Disclaimer
Littleton Real Estate
The median home value in Littleton, CO is $674,900. This is lower than the county median home value of $722,400. The national median home value is $338,100. The average price of homes sold in Littleton, CO is $674,900. Approximately 90.45% of Littleton homes are owned, compared to 4.48% rented, while 5.06% are vacant. Littleton real estate listings include condos, townhomes, and single family homes for sale. Commercial properties are also available. If you see a property you’re interested in, contact a Littleton real estate agent to arrange a tour today!
Littleton, Colorado 80125 has a population of 8,861. Littleton 80125 is less family-centric than the surrounding county with 40.47% of the households containing married families with children. The county average for households married with children is 42.97%.
The median household income in Littleton, Colorado 80125 is $137,569. The median household income for the surrounding county is $127,443 compared to the national median of $69,021. The median age of people living in Littleton 80125 is 40.5 years.
Littleton Weather
The average high temperature in July is 86.6 degrees, with an average low temperature in January of 17 degrees. The average rainfall is approximately 19.3 inches per year, with 80 inches of snow per year.
