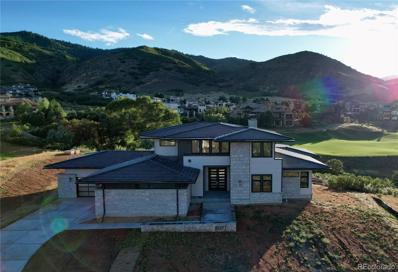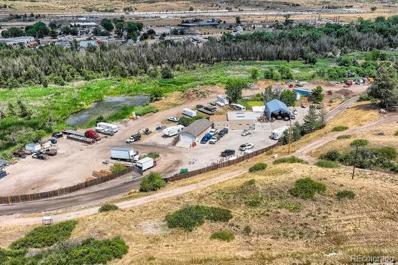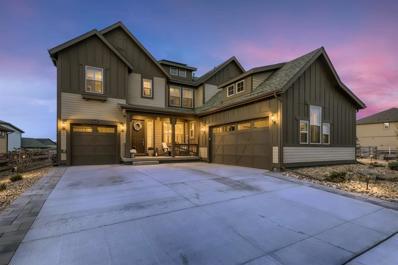Littleton CO Homes for Rent
$3,750,000
8071 Paradiso Court Littleton, CO 80125
- Type:
- Single Family
- Sq.Ft.:
- 6,028
- Status:
- Active
- Beds:
- 6
- Lot size:
- 0.86 Acres
- Year built:
- 2023
- Baths:
- 8.00
- MLS#:
- 3017557
- Subdivision:
- Ravenna
ADDITIONAL INFORMATION
Welcome to a stunning new custom home located on the 18th fairway of the award-winning golf course at the Club at Ravenna. This exceptional property boasts breathtaking panoramic views of the red rocks and foothills of the Rocky Mountains, providing an idyllic setting for luxury living at its finest. With over 6,700 square feet of living space, this exquisite home offers a spacious and open layout that seamlessly blends indoor and outdoor living. The main level features a two-story great room, chef’s kitchen, office, and junior suite. The primary bedroom is a true sanctuary, complete with a spa-like ensuite bathroom, walk-in closet, and access to attached laundry. The gourmet kitchen is a chef's dream, with high-end appliances, custom cabinetry, and a large center island that's perfect for meal prep and casual dining while the sliding doors create a seamless flow between indoor and outdoor living. Upstairs, the upper level boasts two guest suites, a loft area with a beverage fridge and sink and stunning views of the golf course and foothills. Downstairs the fully finished walkout basement provides even more living space, with two additional ensuite bedrooms, a pub-style bar, and a walk-in wine cellar that's perfect for wine enthusiasts. The lower level is an entertainer's dream with a spacious game room and plenty of space for hosting guests and family gatherings. Outside, the covered outdoor living area provides a perfect space for relaxing and entertaining with breathtaking views of the golf course and foothills beyond. The oversized four-car garage provides plenty of space for vehicles and storage, while the expansive outdoor living areas offer endless possibilities for enjoying the Colorado lifestyle. Don't miss your opportunity to own this exceptional property in one of Colorado's most sought-after communities. Brand new recently finished, there's never been a better time to start living the life you've always dreamed of at the Club at Ravenna.
$4,595,000
9774 Moore Road Littleton, CO 80125
- Type:
- Industrial
- Sq.Ft.:
- 7,500
- Status:
- Active
- Beds:
- n/a
- Lot size:
- 10 Acres
- Year built:
- 1982
- Baths:
- MLS#:
- 6462456
ADDITIONAL INFORMATION
One of a kind ultra rare GI, General Industrial property. Perfectly located on the south side of the Denver metro area in Douglas County right off of two major corridors of C470 and Sante Fe. This 10-acre parcel is prime to develop into a generational family business of your choosing. The 10 acres are situated on sloping terrain with upper middle and lower lot areas. What makes this one rare is not only is it close to the metro area with easy access you can also live on the property or have a caretaker on site. There is a Single-family home built in 1982 with a detached garage with a mother-in-law apartment above the garage. The lower two lots are ultra-private with a gate. The upper area is also gated and is easy access to Moore Rd. This property in the past has been used for manufacturing, materials storage, RV and boat storage, landscape distribution, nursery, RV and boat sales, and many other uses. In the middle lot, there is a gas tank and propane tank with an RV dump an office showroom, an attached garage, 2 detached garages, and a movable quansit style storage building open on two sides. Between the middle and upper lots sits the residential buildings that could also be used for offices or showroom space. The lower lot is best suited for storage. There are two tenants renting out separate areas that are willing to stay in place for income while you build your dream or get the business up and running. They are on month to month so this would be your choice. This is unique in many aspects and not typical to the market. Call the listing agent directly for a private showing.
$1,495,000
8375 Estes Park Avenue Other, CO 80125
- Type:
- Single Family
- Sq.Ft.:
- 4,964
- Status:
- Active
- Beds:
- 6
- Lot size:
- 0.3 Acres
- Year built:
- 2020
- Baths:
- 6.00
- MLS#:
- S1033996
- Subdivision:
- Other
ADDITIONAL INFORMATION
Outstanding Sterling Ranch home in SW Denver Chatfield area on exceptional corner lot. Large floor plan. Spacious Designer Kitchen flows into a 2-story vaulted living room that keeps the whole family together. Formal dining room perfect for entertaining with a built-in Butlerâs Pantry. Professionally landscaped backyard with covered porch, built-in gas grill, stone fire pit, versatile playground and water feature. Lower Level has media/fitness/game areas, wet bar, 6th bdrm & steam shower.
Andrea Conner, Colorado License # ER.100067447, Xome Inc., License #EC100044283, [email protected], 844-400-9663, 750 State Highway 121 Bypass, Suite 100, Lewisville, TX 75067

Listings courtesy of REcolorado as distributed by MLS GRID. Based on information submitted to the MLS GRID as of {{last updated}}. All data is obtained from various sources and may not have been verified by broker or MLS GRID. Supplied Open House Information is subject to change without notice. All information should be independently reviewed and verified for accuracy. Properties may or may not be listed by the office/agent presenting the information. Properties displayed may be listed or sold by various participants in the MLS. The content relating to real estate for sale in this Web site comes in part from the Internet Data eXchange (“IDX”) program of METROLIST, INC., DBA RECOLORADO® Real estate listings held by brokers other than this broker are marked with the IDX Logo. This information is being provided for the consumers’ personal, non-commercial use and may not be used for any other purpose. All information subject to change and should be independently verified. © 2024 METROLIST, INC., DBA RECOLORADO® – All Rights Reserved Click Here to view Full REcolorado Disclaimer

Littleton Real Estate
The median home value in Littleton, CO is $674,900. This is lower than the county median home value of $722,400. The national median home value is $338,100. The average price of homes sold in Littleton, CO is $674,900. Approximately 90.45% of Littleton homes are owned, compared to 4.48% rented, while 5.06% are vacant. Littleton real estate listings include condos, townhomes, and single family homes for sale. Commercial properties are also available. If you see a property you’re interested in, contact a Littleton real estate agent to arrange a tour today!
Littleton, Colorado 80125 has a population of 8,861. Littleton 80125 is less family-centric than the surrounding county with 40.47% of the households containing married families with children. The county average for households married with children is 42.97%.
The median household income in Littleton, Colorado 80125 is $137,569. The median household income for the surrounding county is $127,443 compared to the national median of $69,021. The median age of people living in Littleton 80125 is 40.5 years.
Littleton Weather
The average high temperature in July is 86.6 degrees, with an average low temperature in January of 17 degrees. The average rainfall is approximately 19.3 inches per year, with 80 inches of snow per year.


