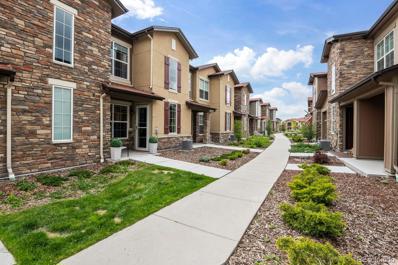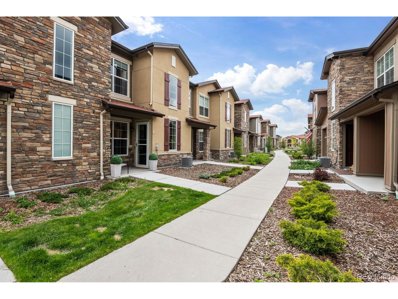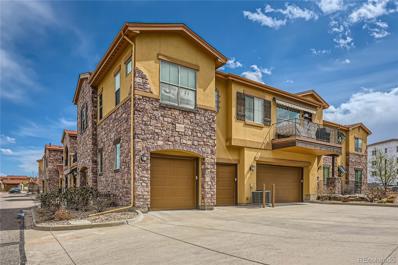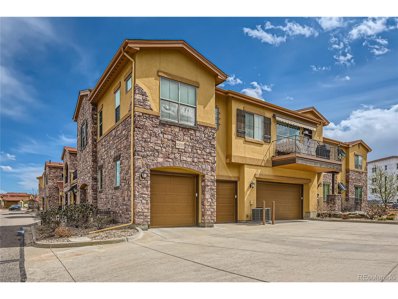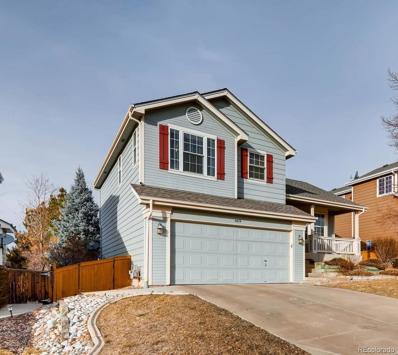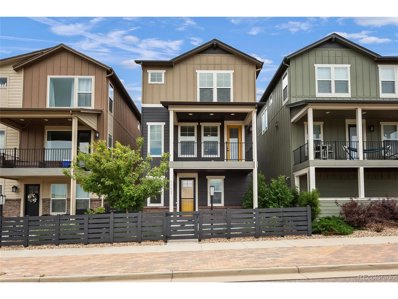Littleton CO Homes for Rent
- Type:
- Townhouse
- Sq.Ft.:
- 1,353
- Status:
- Active
- Beds:
- 2
- Year built:
- 2022
- Baths:
- 3.00
- MLS#:
- 9510468
- Subdivision:
- Verona
ADDITIONAL INFORMATION
Lender Short Sale may be a great opportunity for your buyer! Newer Townhome With Very Low HOA FEE! ($50 per month) Seller is in communication with the lender for a short sale. Bring your offer! Great opportunity to own a newer townhome in Highlands Ranch with a 2 Car Garage! Check out this location near major traffic arteries that make is easy to get around town. Stroll your dog around this very pet-friendly neighborhood with community open spaces near the Highline Canal. Enter on the ground level sporting a covered patio off the front door. The main level is an open floorplan featuring a well-appointed kitchen with 42” cabinets, granite countertops & center island w/pendant lighting and breakfast bar overlooking a versatile great room. There's a convenient powder room and coat storage just off the two car garage on this level. Quiet interior location with no one across from your two car garage. The upper level offers a spacious primary bedroom with en suite bathroom with double vanity and a walk-in closet. An upstairs laundry is situated between the primary bedroom and second bedroom with another en suite full bathroom and walk-in closet. The location is ideal with close proximity to Chatifield Reservior, Highlands Ranch Town Center, UC Health, Children’s Hospital, Flying B Park, McLellen Reservior and dining options including Postino, Old Blinking Light, Indulge Bistro and Wine Bar, and more. Enjoy easy access to Santa Fe Drive & Colorado C-470 to get you wherever your need to go around town. Come see this move-in ready home and enjoy all of these amenities. Great part of town.
- Type:
- Other
- Sq.Ft.:
- 1,353
- Status:
- Active
- Beds:
- 2
- Year built:
- 2022
- Baths:
- 3.00
- MLS#:
- 9510468
- Subdivision:
- Verona
ADDITIONAL INFORMATION
Lender Short Sale may be a great opportunity for your buyer! Newer Townhome With Very Low HOA FEE! ($50 per month) Seller is in communication with the lender for a short sale. Bring your offer! Great opportunity to own a newer townhome in Highlands Ranch with a 2 Car Garage! Check out this location near major traffic arteries that make is easy to get around town. Stroll your dog around this very pet-friendly neighborhood with community open spaces near the Highline Canal. Enter on the ground level sporting a covered patio off the front door. The main level is an open floorplan featuring a well-appointed kitchen with 42" cabinets, granite countertops & center island w/pendant lighting and breakfast bar overlooking a versatile great room. There's a convenient powder room and coat storage just off the two car garage on this level. Quiet interior location with no one across from your two car garage. The upper level offers a spacious primary bedroom with en suite bathroom with double vanity and a walk-in closet. An upstairs laundry is situated between the primary bedroom and second bedroom with another en suite full bathroom and walk-in closet. The location is ideal with close proximity to Chatifield Reservior, Highlands Ranch Town Center, UC Health, Children's Hospital, Flying B Park, McLellen Reservior and dining options including Postino, Old Blinking Light, Indulge Bistro and Wine Bar, and more. Enjoy easy access to Santa Fe Drive & Colorado C-470 to get you wherever your need to go around town. Come see this move-in ready home and enjoy all of these amenities. Great part of town.
- Type:
- Condo
- Sq.Ft.:
- 1,626
- Status:
- Active
- Beds:
- 2
- Year built:
- 2013
- Baths:
- 2.00
- MLS#:
- 4202441
- Subdivision:
- Verona
ADDITIONAL INFORMATION
Large and private home available now in Verona, a Highlands Ranch 55+ community! This well cared for home starts with an open kitchen that features a large island, granite countertops, and all included stainless steel appliances that opens to the large Great Room. The Great Room opens to the large outside patio, so you can entertain and stay cool in the summer and warm in the winter! The Primary Bedroom opens to a beautiful 5 piece bathroom and large closet. In addition, there is a secondary bedroom with full bath and flexible office/den/hobby room. On the exterior, this home features an oversized side by side attached 2 car garage that leads inside and close to the elevator if needed. The enclosed patio will give you plenty of shade as you overlook the rare chance of being on an open area/space! This is a rare opportunity to live in Verona and take advantage of maintenance free living, have a home the backs to an open area, and still be close to restaurants, shopping and health care!
- Type:
- Other
- Sq.Ft.:
- 1,626
- Status:
- Active
- Beds:
- 2
- Year built:
- 2013
- Baths:
- 2.00
- MLS#:
- 4202441
- Subdivision:
- VERONA
ADDITIONAL INFORMATION
Large and private home available now in Verona, a Highlands Ranch 55+ community! This well cared for home starts with an open kitchen that features a large island, granite countertops, and all included stainless steel appliances that opens to the large Great Room. The Great Room opens to the large outside patio, so you can entertain and stay cool in the summer and warm in the winter! The Primary Bedroom opens to a beautiful 5 piece bathroom and large closet. In addition, there is a secondary bedroom with full bath and flexible office/den/hobby room. On the exterior, this home features an oversized side by side attached 2 car garage that leads inside and close to the elevator if needed. The enclosed patio will give you plenty of shade as you overlook the rare chance of being on an open area/space! This is a rare opportunity to live in Verona and take advantage of maintenance free living, have a home the backs to an open area, and still be close to restaurants, shopping and health care!
- Type:
- Single Family
- Sq.Ft.:
- 1,856
- Status:
- Active
- Beds:
- 4
- Lot size:
- 0.12 Acres
- Year built:
- 1999
- Baths:
- 3.00
- MLS#:
- 8416865
- Subdivision:
- Indigo Hills
ADDITIONAL INFORMATION
***Buyers Agents see Broker notes*** Welcome Home to Indigo Hills! Light and bright open floor plan, main floor includes vaulted ceilings, large kitchen with quartz counters, and center island. Walk out from your kitchen or family to the serene covered deck and professionally landscaped yard. 3 bedrooms upstairs along to 2 full bathrooms. Guests can enjoy the finished basement which has a 3/4 bath and potential 4th bedroom or office! Home includes a newer A/C unit, furnace and windows. Enjoy the exclusive neighborhood pool, as well as its close proximity to several parks, open space, trails and top rated elementary school! HOA includes access to all 4 Highlands Ranch Rec Centers!
- Type:
- Other
- Sq.Ft.:
- 2,277
- Status:
- Active
- Beds:
- 3
- Lot size:
- 0.04 Acres
- Year built:
- 2019
- Baths:
- 3.00
- MLS#:
- 1552120
- Subdivision:
- Cresendo at Centeral Park
ADDITIONAL INFORMATION
Awesome home in Crescendo at Highlands Ranch with views!! Light, bright and airy! Stunning mountain views! Tons of upgrades. Lovely porch and entrance with beautiful front door. Mud room with tile flooring and cubbies. Large, open floor plan. Huge kitchen with spacious island, quartz countertops, light colored cabinets, stylish backsplash and stainless steel appliances. Huge walk-in pantry. Flowing from the kitchen is the dining space and great room, with plenty of room for entertaining. High end laminate, wide plank flooring. Covered deck off the main floor perfect for enjoying views of Mt Evans and the beautiful Rocky Mountains. Upstairs is the elegant primary bedroom along with two ample sized secondary bedrooms. High-end quality finish is continued upstairs with quartz counters and upgraded cabinets in both bathrooms. Laundry is on the same level as bedrooms making life so much easier. 3 car garage. Fantastic location in Highlands Ranch. Wonderful community with incredible amenities. Walking distance to restaurants, shopping, open space and trails. Very easy access to highways and light rail.
Andrea Conner, Colorado License # ER.100067447, Xome Inc., License #EC100044283, [email protected], 844-400-9663, 750 State Highway 121 Bypass, Suite 100, Lewisville, TX 75067

Listings courtesy of REcolorado as distributed by MLS GRID. Based on information submitted to the MLS GRID as of {{last updated}}. All data is obtained from various sources and may not have been verified by broker or MLS GRID. Supplied Open House Information is subject to change without notice. All information should be independently reviewed and verified for accuracy. Properties may or may not be listed by the office/agent presenting the information. Properties displayed may be listed or sold by various participants in the MLS. The content relating to real estate for sale in this Web site comes in part from the Internet Data eXchange (“IDX”) program of METROLIST, INC., DBA RECOLORADO® Real estate listings held by brokers other than this broker are marked with the IDX Logo. This information is being provided for the consumers’ personal, non-commercial use and may not be used for any other purpose. All information subject to change and should be independently verified. © 2024 METROLIST, INC., DBA RECOLORADO® – All Rights Reserved Click Here to view Full REcolorado Disclaimer
| Listing information is provided exclusively for consumers' personal, non-commercial use and may not be used for any purpose other than to identify prospective properties consumers may be interested in purchasing. Information source: Information and Real Estate Services, LLC. Provided for limited non-commercial use only under IRES Rules. © Copyright IRES |
Littleton Real Estate
The median home value in Littleton, CO is $709,800. This is lower than the county median home value of $722,400. The national median home value is $338,100. The average price of homes sold in Littleton, CO is $709,800. Approximately 77.94% of Littleton homes are owned, compared to 19.9% rented, while 2.16% are vacant. Littleton real estate listings include condos, townhomes, and single family homes for sale. Commercial properties are also available. If you see a property you’re interested in, contact a Littleton real estate agent to arrange a tour today!
Littleton, Colorado 80129 has a population of 103,238. Littleton 80129 is less family-centric than the surrounding county with 42.75% of the households containing married families with children. The county average for households married with children is 42.97%.
The median household income in Littleton, Colorado 80129 is $134,041. The median household income for the surrounding county is $127,443 compared to the national median of $69,021. The median age of people living in Littleton 80129 is 40.3 years.
Littleton Weather
The average high temperature in July is 87 degrees, with an average low temperature in January of 17.7 degrees. The average rainfall is approximately 18.7 inches per year, with 78 inches of snow per year.
