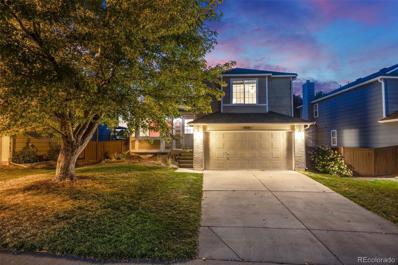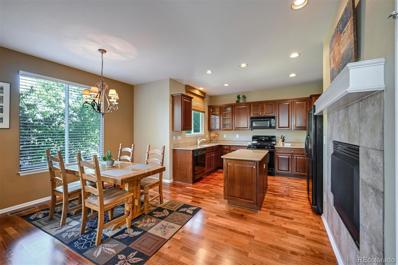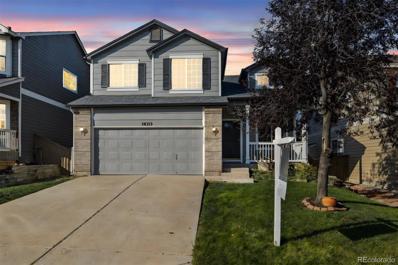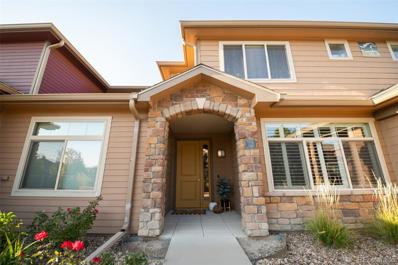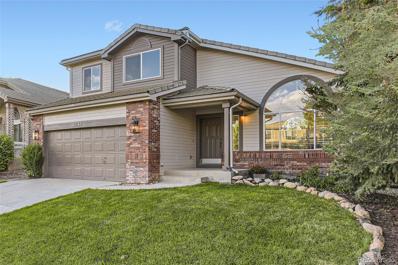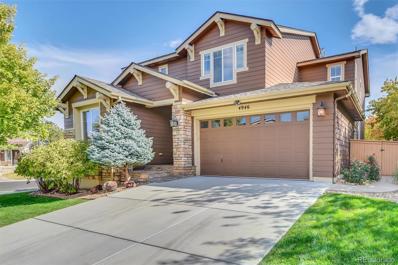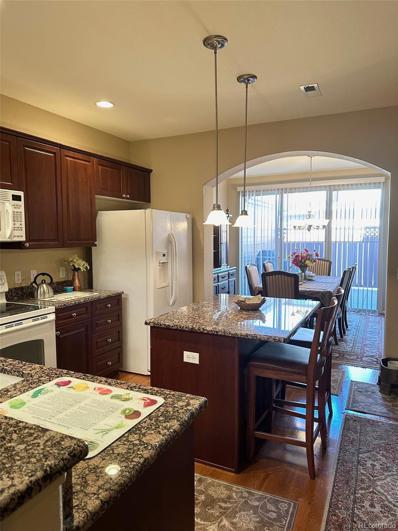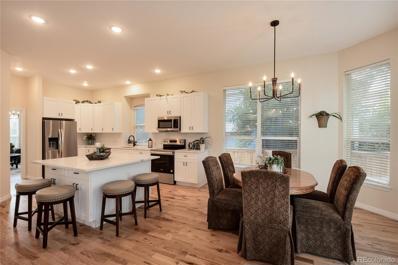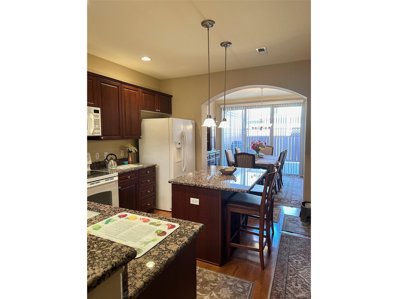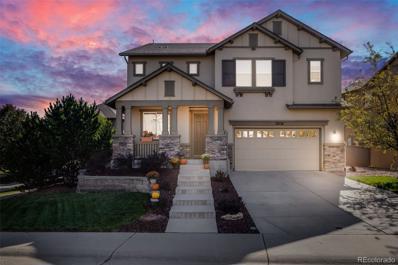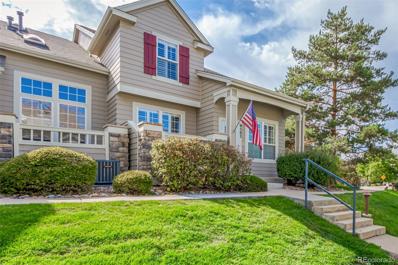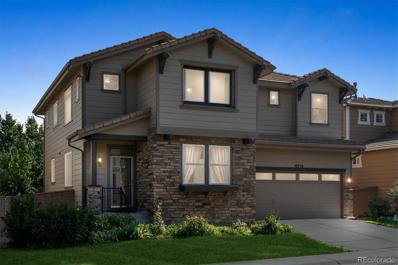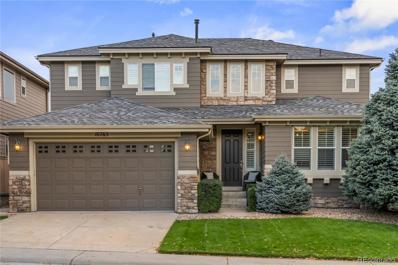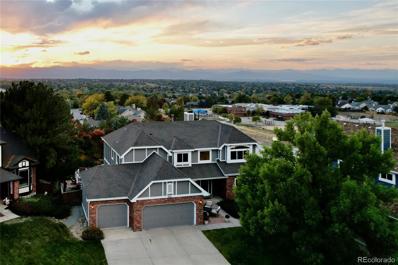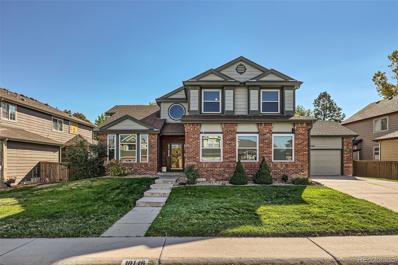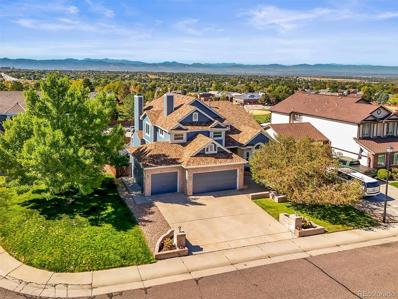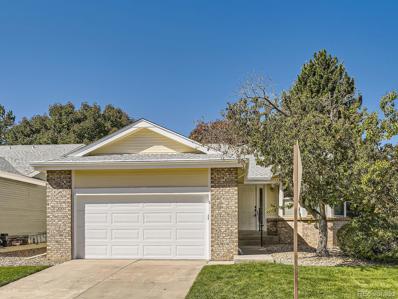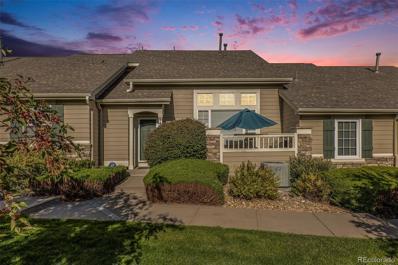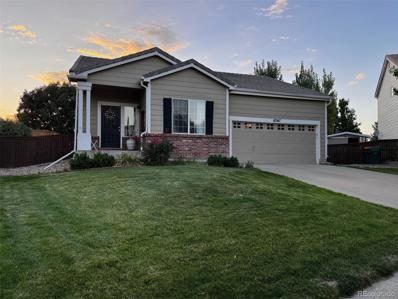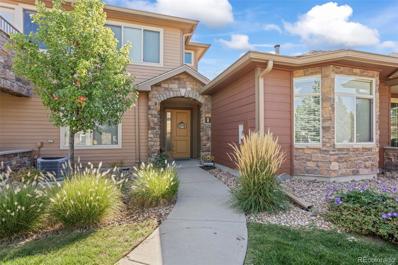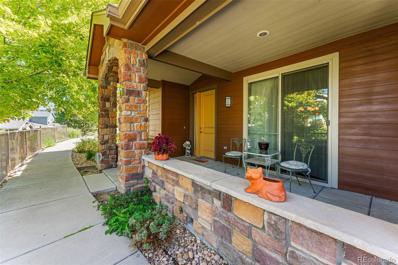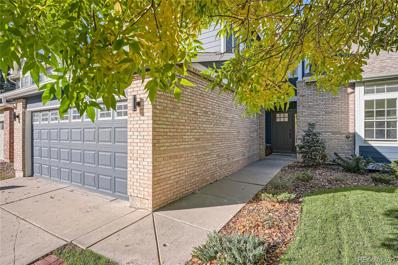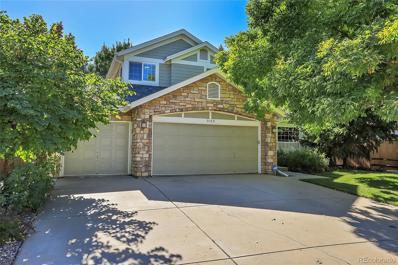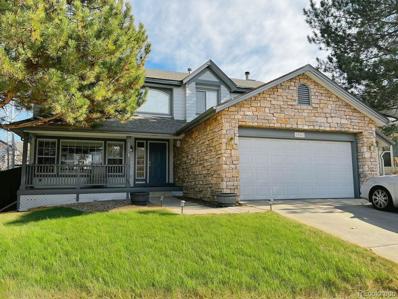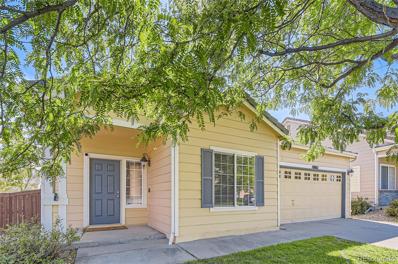Littleton CO Homes for Rent
- Type:
- Single Family
- Sq.Ft.:
- 1,934
- Status:
- Active
- Beds:
- 3
- Lot size:
- 0.14 Acres
- Year built:
- 1992
- Baths:
- 4.00
- MLS#:
- 3917103
- Subdivision:
- Eastridge
ADDITIONAL INFORMATION
**Home has been updated with new paint throughout the interior, and brand new set of stainless steel kitchen appliances on the way! New photos coming this weekend!** Reach out to schedule a tour before everyone else sees how beautiful these upgrades are! Charming Home with Stunning Mountain Views -- Welcome to your dream retreat! This bright and cheery home boasts the most breathtaking mountain views from every west window creating a picturesque backdrop right from the kitchen sink or summer barbecue. Step inside to discover the spacious main level featuring beautiful terra cotta tile floors and an inviting gas fireplace in the living room, perfect for cozy gatherings. The heart of the home is the kitchen, showcasing gorgeous granite countertops that make cooking a delight. With three generous bedrooms and four bathrooms, there’s plenty of space for full families and their guests. The master suite offers a private bath and a spacious walk-in closet, providing a tranquil oasis to unwind. The finished basement adds versatility, perfect for a playroom, home office, or additional living space. Enjoy outdoor adventures with trails and bike paths right outside your door, making this location ideal for nature lovers. Eastridge Rec center is just one mile from your front door, which is just one of the 4 community centers that is included in the low HOA. Don’t miss your chance to own this beautiful home—schedule a viewing today!
- Type:
- Single Family
- Sq.Ft.:
- 2,592
- Status:
- Active
- Beds:
- 3
- Lot size:
- 0.09 Acres
- Year built:
- 2006
- Baths:
- 4.00
- MLS#:
- 8698804
- Subdivision:
- The Hearth
ADDITIONAL INFORMATION
The Hearth/Highlands Ranch Subdivision, 2-Story Home, Lot sq ft: 3,833, built in 2006,1,744 Sq ft, 848 Sq ft finished basement, 3 bedrooms plus a loft, Den/study on the main level, third bedroom in the basement & 4 bathrooms: primary upstairs 5-piece suite and full bathroom, main level ½ and ¾ bathroom in the basement. Builder is Shea Home, model Shenandoah with Elevation C & faces SE. This home offers its welcoming entry way & eye-catching stairway. The basement has bedroom while upstairs you’ll enjoy a fabulous bonus room (loft), cozy tech center, generous second bedroom with ensuite bathroom & well-appointed primary bedroom with a 5-piece bathroom. Here styling meets innovation for a perfect fit! The main kitchen counters are Golden Garnet Slab Granite, full Bullnose, Undermount cast iron double Kitchen sink, breakfast nook, Satin Nickel Hardware on all kitchen 36” Cherry wood w/ cherry/paprika cabinet & concealed hinges, Crown molding & a few glass cabinets fronts. Refrigerator w/water dispenser & water line for icemaker, 4-burner gas range, microwave, dishwasher, fireplace Taupe with 13 x 13 ceramic surround tile, & mantel, large pantry. All cabinets throughout the home are Cherry wood w/cherry/paprika. Back Yard & Deck:Professional landscaped, Custom large Trex Deck w/ black iron railing, Fence: 4-foot split rail on the sides and the back is a 6-foot privacy fence, pebble gravel walkway on the side of the home, window grades for egress outside window. Improvements throughout the home: New furnace installed 10-25, Painting all the exterior home in 2022, 2012 Roof (roof being replaced in 2024), 2022 gas water heater, October 2024 furnace last service, 2 car Garage & Overhead Storage, Hunter Douglas wood blinds throughout, low E dual pane white vinyl windows, James Hardie fiber cerement board siding. Close to C-470, I-25, grocery stores, shopping centers, dining, amazing mountain biking/hiking trails. Plus, Highlands Ranch Rec centers. Welcome to your new home!
- Type:
- Single Family
- Sq.Ft.:
- 1,670
- Status:
- Active
- Beds:
- 3
- Lot size:
- 0.1 Acres
- Year built:
- 1999
- Baths:
- 3.00
- MLS#:
- 5517593
- Subdivision:
- Highlands Ranch
ADDITIONAL INFORMATION
Step into this beautifully refreshed Highlands Ranch home, featuring high ceilings and a bright, open floorplan that invites natural light throughout. The living area creates a warm focal point for gathering with its fireplace while the open, modern kitchen equipped with sleek new appliances, offers ample space for food prep and entertaining. Fresh paint and new carpet add a crisp, updated feel to every room. Main floor laundry provides added convenience. The primary suite includes a fully appointed bathroom, walk-in closet, as well as separated space for a home office, nursery, or reading room. Outside, you'll find mature landscaping and a spacious deck that’s ready for BBQs and outdoor entertainment. Conveniently located near schools, shopping, dining, and beautiful parks and trails, this home offers both comfort and access to all the essentials.
- Type:
- Condo
- Sq.Ft.:
- 1,457
- Status:
- Active
- Beds:
- 2
- Year built:
- 2007
- Baths:
- 2.00
- MLS#:
- 4484234
- Subdivision:
- Gold Peak
ADDITIONAL INFORMATION
Discover this gorgeous, low-maintenance home in the highly desirable Palomino Park Resort. This residence features a spacious master suite with a generous walk-in closet, a second large bedroom, and two full bathrooms. Additionally, a versatile bonus room can serve as a home office, studio, or guest space. The open-concept layout includes a large kitchen with granite countertops, breakfast bar, stainless steel appliances, and a pantry. The bright and inviting living and dining areas flow into a large patio with a partial mountain view. Vaulted ceilings, double glass doors, and contemporary finishes/fixtures elevate the space. Tile and hardwood flooring add a modern touch to the main level. Resort-style amenities include a clubhouse, pool with bar service, hot tub, fitness center, pickleball courts, and more. The HOA covers trash, snow removal, roof, and exterior maintenance, making it a perfect option for care-free living in this fantastic gated community! ASSUMABLE RATE AVAILABLE!! Contact broker!
- Type:
- Single Family
- Sq.Ft.:
- 3,244
- Status:
- Active
- Beds:
- 4
- Lot size:
- 0.13 Acres
- Year built:
- 1996
- Baths:
- 4.00
- MLS#:
- 9448502
- Subdivision:
- Highlands Ranch Eastridge
ADDITIONAL INFORMATION
This contemporary 4-bedroom, 3-bathroom home in the Eastridge neighborhood of Highlands Ranch, CO is absolutely stunning and completely remodeled! Thoughtfully designed, this home offers a spacious and open layout that exudes a sense of brightness and airiness. The vaulted ceilings create an expansive atmosphere, further enhanced by the abundance of windows that allow natural light to flood the living spaces. The great room features a gas log fireplace, providing a dramatic ambiance and a focal point for gatherings and relaxation. The living room has vaulted ceilings and an abundance of natural light. The chef's kitchen is a culinary enthusiast's dream, boasting stainless appliances, ample counter space, and stylish finishes and colors. The kitchen and dining room areas serve as the heart of the home, inviting both casual meals and elegant entertaining. The second floor offers three generously sized bedrooms, including the primary suite, all of which provide private and comfortable spaces for family members or guests. The oasis-like primary suite impresses with a spa-inspired bathroom with a glass and tiled shower, offering a serene haven to unwind and recharge. The lower level has a family room, media room, and game room in addition to a guest bedroom, which ensures everyone has their own retreat or space to enjoy! The exterior of the home showcases great curb appeal, with fresh landscaping that adds to its overall allure. The newly designed front yard welcomes residents and guests with its inviting charm. This contemporary and stylish home seamlessly blends style and functionality. Its modern features, open layout, abundance of natural light, and luxurious amenities, provide a comfortable and spacious haven for anyone!
- Type:
- Single Family
- Sq.Ft.:
- 3,448
- Status:
- Active
- Beds:
- 4
- Lot size:
- 0.16 Acres
- Year built:
- 2006
- Baths:
- 4.00
- MLS#:
- 2584133
- Subdivision:
- The Hearth
ADDITIONAL INFORMATION
Price Reduced! 3 Car Garage! Finished Basement! Corner Lot! Main Floor Bedroom with full Bathroom! (Can Be Main Floor Study) 3 Car Tandem Garage with lots of cabinets for storage. View of Wildcat Mountain. Great Corner Lot Backyard with a Large Deck. Great Shea Home. The Ivy Floor Plan features a Bright open floor plan with an abundance of windows and high Ceilings. The Main Floor Bedroom has a Full Bathroom. This bedroom can be used as a study as well. Three Bedroom Upstairs. The Finished basement can be multi-purpose with a 5th bedroom, Gameroom, workout area, or play area for kids. The backyard features a huge deck for entertaining and additional coolcrete expansion for additional backyard surface options. Highlands Ranch is one of the best places to live in Colorado. Douglas County Schools are ranked some of the best nationally! Residents are offered many amenities. Enjoy many miles of backcountry trails for hiking, mountain biking, snowshoeing & running. There are 4 recreation centers with many programs for kids and adults. Amenities include Indoor and outdoor tennis courts, basketball courts, stationary cardio machines, weights, yoga classes, indoor/outdoor soccer, spin classes, baseball & soccer fields & hockey. In Addition, Grocery stores, Bookstores & Restaurants are at your fingertips. Douglas County schools are among the best in the country.
- Type:
- Townhouse
- Sq.Ft.:
- 2,067
- Status:
- Active
- Beds:
- 4
- Year built:
- 2006
- Baths:
- 3.00
- MLS#:
- 8495821
- Subdivision:
- Gold Peak
ADDITIONAL INFORMATION
This is a 4 bedroom, 2.5 bath furnished townhome that was built with every upgrade at the time it was built. It was purchased by a retired couple that only gently used the townhome maybe a month a year since it was built brand new. It has been nicely maintained over the years. They loved the location of being right across from the tennis courts, fitness club, pool and hot tub. And right by the large park and near the playground for the kids. Gold Peak offers a chance to own in a gated community where you feel safe to walk at any time day or night. Located in the calm and beautiful large park like community of Palomino Park. It invites you to life as you would envision living in a vacation style community. In addition to Palomino Park's assortment of amenities, Gold Peak residents enjoy exclusive access to the neighborhood's cabana area, featuring tables, grills and a hot tub—perfect for entertaining or unwinding. This is a great opportunity to move right in.
- Type:
- Single Family
- Sq.Ft.:
- 3,358
- Status:
- Active
- Beds:
- 4
- Lot size:
- 0.16 Acres
- Year built:
- 1995
- Baths:
- 3.00
- MLS#:
- 4683972
- Subdivision:
- Eastridge
ADDITIONAL INFORMATION
Professional photos will be up w/in 48hrs.THIS IS IT, the home you've been waiting for! Nestled in Eastridge neighborhood in the highly desired Highlands Ranch community, this fabulous remodeled ranch home with charming curb appeal beckons you. Upon entering you'll be captivated by the elegant hardwood floors leading you to the Great room with it's newly remodeled kitchen. White shaker cabinets with soft close, sparkling light quartz countertops with intricate veins of grey, herringbone tile backsplash, and a new refrigerator, microwave and range, is an epicurean's dream! The formal gas fireplace framed in sleek black tile is an immediate focal point for family gatherings. Conveniently located off the Great room is the primary suite with it's own cozy gas fireplace and French doors that lead to the back patio. What a statement the ensuite bathroom makes with it's crisp white shaker cabinets, and stunning abstract tile work that would be the envy of Jackson Pollock! 2 more bedrooms, a remodeled full bath with more gorgeous tile work, a laundry room with tile flooring, an office and additional living space, complete the main floor. Venture downstairs to the family room, guest bedroom, 3/4 bath with newly tiled shower, and plenty of storage space. Black handrailing, black farmhouse fixtures, oil rubbed bronze hinges and door handles and newly painted baseboards infuse this home with chic modern appeal. From the kitchen, step into the backyard with its lovely paver patio and private enclosure perfect for entertaining or relaxing with a favorite book. MORE TO LOVE: Furnace & AC replaced in 2022, Solar panels paid off ($143 avg/mo gas & electric) sprinkler system, 4 rec centers to enjoy, miles of open space for hiking and biking and walking distance to Redstone Elementary. Park Meadows Mall, restaurants, COSTCO, Home Depot Sky Ridge Med Center are just minutes away.YOU WON'T BE DISAPPOINTED! Also check out our other listing: 9971 Bronti Circle, Lone Tree, CO 80124
- Type:
- Other
- Sq.Ft.:
- 2,067
- Status:
- Active
- Beds:
- 4
- Year built:
- 2006
- Baths:
- 3.00
- MLS#:
- 8495821
- Subdivision:
- Gold Peak
ADDITIONAL INFORMATION
This is a 4 bedroom, 2.5 bath furnished townhome that was built with every upgrade at the time it was built. It was purchased by a retired couple that only gently used the townhome maybe a month a year since it was built brand new. It has been nicely maintained over the years. They loved the location of being right across from the tennis courts, fitness club, pool and hot tub. And right by the large park and near the playground for the kids. Gold Peak offers a chance to own in a gated community where you feel safe to walk at any time day or night. Located in the calm and beautiful large park like community of Palomino Park. It invites you to life as you would envision living in a vacation style community. In addition to Palomino Park's assortment of amenities, Gold Peak residents enjoy exclusive access to the neighborhood's cabana area, featuring tables, grills and a hot tub-perfect for entertaining or unwinding. This is a great opportunity to move right in.
$1,050,000
10730 Pinewalk Way Highlands Ranch, CO 80130
- Type:
- Single Family
- Sq.Ft.:
- 3,641
- Status:
- Active
- Beds:
- 5
- Lot size:
- 0.2 Acres
- Year built:
- 2009
- Baths:
- 4.00
- MLS#:
- 2091794
- Subdivision:
- Highlands Ranch
ADDITIONAL INFORMATION
You’ll love the location of this home, nestled in a sought after Highlands Ranch cul-de-sac, backing up to open space and Paintbrush Park. It’s also just a two minute walk to Southridge Recreation Center: which features indoor and outdoor pools, a lazy river, weights, tennis courts, and more, all covered by your HOA dues. In addition to location, this home sits on a spacious 8,843 sq ft lot that is filled with fifteen mature trees, providing a perfect setting for relaxation or entertaining guests on your spacious Trex deck. As for the home itself, this spacious 5-bedroom, 4-bath home offers 5,109 sq ft of space, including a 1,468 sq ft unfinished basement ready for your custom touch. The open floor plan features vaulted ceilings, an eighteen-foot custom stone floor-to-ceiling fireplace, and a large kitchen with a central island. The main level includes a spacious office that meets bedroom requirements, offering flexibility for work or extra living space, while the upstairs loft also offers flexible space for your needs. A 3-car garage completes this must-see property. Don’t miss this opportunity, book a showing today!
- Type:
- Townhouse
- Sq.Ft.:
- 1,902
- Status:
- Active
- Beds:
- 2
- Lot size:
- 0.04 Acres
- Year built:
- 1999
- Baths:
- 3.00
- MLS#:
- 9893142
- Subdivision:
- Eastridge
ADDITIONAL INFORMATION
Welcome to this stunning corner unit townhouse! The first floor features a spacious living room with vaulted ceilings, a cozy gas fireplace, and sleek LVP flooring. The kitchen comes equipped with stainless steel appliances, and the dining area offers convenient access to a private patio—perfect for outdoor entertaining. A dedicated office, powder room, and laundry room complete the main level. Upstairs, a versatile loft area greets you. The primary bedroom suite includes a 5-piece bathroom, complete with a jetted tub for ultimate relaxation. An additional bedroom with its own full bath provides extra comfort. The unfinished basement offers endless possibilities for customization, from additional living space to extra storage. This home also boasts a 2-car attached garage, providing secure parking and ample storage space, with easy access right off the main level. Living in Highlands Ranch means access to top-notch amenities, including four state-of-the-art recreation centers, swimming pools, tennis courts, fitness facilities, and over 70 miles of trails for hiking and biking. You'll also enjoy the convenience of nearby shopping, dining, and highly rated schools.
- Type:
- Single Family
- Sq.Ft.:
- 2,370
- Status:
- Active
- Beds:
- 3
- Lot size:
- 0.1 Acres
- Year built:
- 2005
- Baths:
- 3.00
- MLS#:
- 1519791
- Subdivision:
- Highlands Ranch
ADDITIONAL INFORMATION
A Welcome Home! This is it. Nice-Looking 2-Story Home with a Walk-Out Basement!! Features include... Central Air Conditioning, Sprinkler System Front & Back, High Ceilings. Requires updates & cosmetics but priced to accommodate. With your personal touches & updates this will make an AMAZING Home for years to come!! Just off the main floor you will find a Convenient Study/Office that offers a tranquil & secluded workspace. Other features include... An Open & Inviting Kitchen with Granite Countertops, Pantry, Abundant Cabinet Space & All Appliances are included. Heading upstairs you will find 3 Bedrooms including an Impressive Primary Bedroom with a Private 5 Piece Bathroom & Private Walk-In Closet. The upper level also features an additional Full Bathroom. Enjoy your new home year-round... Get comfortable this winter with your warm & cozy fireplace. Walk out to your cool & relaxing back Deck. Have a fresh cup of coffee in the morning. Enjoy those Summer BBQ's & Good Times every summer!! Perfect for Entertaining Friends & Loved Ones. Plus a few MORE pleasant surprises! Imagine the memories you will create in this Good-Looking & Spacious Home for many years to come!! This one will be taken fast. ***Be sure to See The Virtual Tour Slide Show & 3-D Tour**
- Type:
- Single Family
- Sq.Ft.:
- 2,834
- Status:
- Active
- Beds:
- 4
- Lot size:
- 0.13 Acres
- Year built:
- 2004
- Baths:
- 4.00
- MLS#:
- 3033675
- Subdivision:
- The Hearth
ADDITIONAL INFORMATION
Nestled in the prestigious Highlands Ranch enclave, The Hearth, this exquisite Shae-crafted residence at 10765 Glengate Circle epitomizes refined living. This architectural masterpiece boasts 2,834 square feet of meticulously designed space, featuring four bedrooms and four bathrooms, harmoniously blending comfort with sophistication. The property's recent enhancements, including a state-of-the-art roof, window screens, and shutters, underscore its commitment to both aesthetics and functionality. The gourmet kitchen, a culinary artisan's dream, seamlessly flows into expansive gathering areas, perfect for hosting soirées or intimate family moments. Outdoor living reaches new heights with a four-season Louvered Pergola, engineered to withstand 70mph winds and equipped with infrared heating and cooling fan. The artificially turfed backyard provides a verdant oasis, while the natural gas plumbing facilitates alfresco culinary adventures. Inside, engineered hardwood floors and soaring ceilings create an ambiance of grandeur. The open floor plan, adorned with high-efficiency lighting, invites natural light to dance across the spaces. California-style walk-in closets offer abundant storage with a touch of West Coast glamour. Technophiles will appreciate the Sonos speaker system permeating every room, while oenophiles will relish the dedicated wine and beverage refrigeration. The three-car tandem garage, equipped with extra outlets, caters to the automobile enthusiast. Situated near Rock Canyon High School and surrounded by an intricate network of trails and parks, and walking distance to South Ridge Recreation Center this home offers both educational excellence and recreational opportunities. With Whole Foods Market and King Soopers nearby, culinary indulgences are always within reach. This Highlands Ranch gem, with its recent updates and thoughtful amenities, presents an unparalleled opportunity to embrace luxury living in one of Colorado's most sought-after communities.
- Type:
- Single Family
- Sq.Ft.:
- 4,317
- Status:
- Active
- Beds:
- 6
- Lot size:
- 0.21 Acres
- Year built:
- 1994
- Baths:
- 4.00
- MLS#:
- 8051781
- Subdivision:
- Eastridge
ADDITIONAL INFORMATION
Welcome to 9341 Mountain Brush St – This beautifully maintained, two-story home is nestled on a quiet culdesac in a serene Eastridge neighborhood. This property boasts a bright living space with vaulted ceilings, tons of windows bringing in natural light, and a grandiose gas fireplace. The open-concept kitchen is a chef's and entertainer's dream, featuring quartz countertops, stainless steel appliances, ample cabinet and counter space, and a generous eat-in island. The 3/4 bathroom on the main floor allows the main floor room to be used as a an office or a true bedroom. The main floor also includes a living room and formal dining room that can be used based on your family needs. The mud room offers the perfect place to store your belongings as you enter through the oversized 3-car garage. Upstairs you will find 4 bedrooms, perfect for large families. The primary suite offers a peaceful retreat with a luxurious 5-piece ensuite bathroom, walk-in closet and vaulted ceilings. The other 3 bedrooms are spacious with ample closet space. The full bathroom is shared by the 3 bedrooms has been updated with granite countertops and dual sinks. The walk-out fully finished basement is massive, with a 3/4 bathroom, bedroom, media space, game room, full bar, and a large storage room. The pool table is also included with the sale! Step outside to your second-story composite deck and relax on those cool Colorado afternoons. The backyard has been professionally landscaped with a stamped concrete patio providing another oasis to escape and ample space for entertaining. This beautiful home also features newer roof, newer windows, brand new window trim and new exterior paint. Located close to C470, this home is perfect if you are commuting, offering the perfect balance of tranquility and convenience. Don’t miss your opportunity to own this gem – schedule your private tour today! MY PREFERRED LENDER IS OFFERING A FREE 1-YEAR RATE BUY DOWN. ASK FOR MORE DETAILS.
- Type:
- Single Family
- Sq.Ft.:
- 2,710
- Status:
- Active
- Beds:
- 4
- Lot size:
- 0.23 Acres
- Year built:
- 1997
- Baths:
- 3.00
- MLS#:
- 3737036
- Subdivision:
- Highlands Ranch
ADDITIONAL INFORMATION
Seller Is Motivated!! Welcome to your new sanctuary! This stunning 4-bedroom, 3-bathroom masterpiece combines elegance and functionality, presenting an unparalleled opportunity in the highly coveted Highlands Ranch community. As you step inside, be greeted by soaring high ceilings and an abundance of natural light streaming through the massive windows, creating an inviting and warm atmosphere. The grand staircase serves as a striking centerpiece, leading you to the spacious bedrooms that promise restful nights and rejuvenating mornings. The formal living room and dining area are perfect for entertaining guests or enjoying quiet family evenings, while the well played out kitchen offers seamless access to the beautifully landscaped backyard—your personal oasis for outdoor gatherings, relaxation, and play. This exceptional home also boasts a rare 4-car garage, providing ample space for your vehicles and hobbies. Nestled in a fantastic location, you’ll enjoy easy access to I-25, public transit, and an array of shopping and dining options. Plus, you’ll be within reach of award-winning schools, ensuring a bright future for your family. The owned solar panels will help keep your utility bills low!. Don’t miss this incredible opportunity to own a piece of Highlands Ranch paradise. Schedule your private tour today and discover the perfect blend of luxury, convenience, and comfort! Your dream home awaits!
- Type:
- Single Family
- Sq.Ft.:
- 4,597
- Status:
- Active
- Beds:
- 5
- Lot size:
- 0.19 Acres
- Year built:
- 1994
- Baths:
- 4.00
- MLS#:
- 4163681
- Subdivision:
- Highlands Ranch
ADDITIONAL INFORMATION
Large east-facing two-story situated deep in a cul-de-sac. Unique curb appeal with brick border surrounding front patio. Incredible front range views off the composite deck in back; you will enjoy beautiful sunsets. Amazing walkout basement setup with 2 bedrooms, bathroom with shower, big family room, and full kitchen. Wonderful floorplan with 3 bedrooms and 2 bathrooms on the upper level, including huge vaulted primary bedroom with amazing view, sitting area, gas fireplace and large 5-piece primary bathroom. Spacious kitchen with granite island, abundant cabinets, and adjacent eating space. Refinished wood floors flow from entry through to kitchen. Also on the main floor are a vaulted living room, formal dining room, and sunken family room with gas fireplace and beautiful view. Large main floor office with attached three-quarter bath could be converted to a bedroom. Big laundry room with cabinets off the 3-car attached garage. Gorgeous yard and garden and wonderful covered patio can all be accessed from the deck stairs or walkout basement sliding door. Features: new carpet and paint on main floors, upgraded roof shingles, furnace and A/C replaced less than 10 years ago, new exterior paint, and garage access door to back yard path.
- Type:
- Single Family
- Sq.Ft.:
- 2,342
- Status:
- Active
- Beds:
- 3
- Lot size:
- 0.14 Acres
- Year built:
- 1985
- Baths:
- 3.00
- MLS#:
- 7172272
- Subdivision:
- Gleneagles Village
ADDITIONAL INFORMATION
Very Popular Ranch Style Canongate 11 Model Built by Mission Viejo! Main Floor Study and Laundry! Kitchen has Updated Cabinets, Granite Counters, S/S Appliances, Preparation Desk, Hunter Douglas Blinds, Eating Space with Ceiling Fan!! Updated Baths! Enlarged Tile Shower in Primary Bath! Oversized (28x13) Covered Trex Deck! Finished Basement with Family Room, Bath, Bedroom and Storage + Crawl Space! Exterior Just Painted! Newer Windows and Sliding Doors! Gutter Helmet Installed! Great Location with View of Golf Course and Short Walk to Pool and Clubhouse! Gleneagles Village is an Active (55+) Adult Community with Clubhouse, Pool, and Many Activities! Gleneagles Monthly HOA Fee includes Roof Maintenance and Master Insurance (studs out) on each Dwelling! Highlands Ranch Recreational Facilities are Optional to Join by Gleneagles Residents!
- Type:
- Townhouse
- Sq.Ft.:
- 1,606
- Status:
- Active
- Beds:
- 2
- Lot size:
- 0.03 Acres
- Year built:
- 1997
- Baths:
- 2.00
- MLS#:
- 2397538
- Subdivision:
- Settlers Village
ADDITIONAL INFORMATION
Discover this beautifully updated home in the desirable Settler’s Village! The bright, open floor plan feels even more expansive now after a beautiful remodel with soaring 2-story ceilings, abundant natural light from large windows. The newly renovated main floor now features an upgraded kitchen with high-end finishes and appliances. The beauty doesn't stop there as the bathrooms have also been updated. A convenient main floor bedroom and 3/4 bath adds flexibility to the layout. Upstairs, you'll find a spacious loft adjacent to the primary suite which includes a 5-piece bath, enhanced by a soaking tub, oversized shower and lots of beautiful storage space in the walk-in closet. The open basement which houses the laundry and expanded storage offers the potential for future customization. Enjoy maintenance-free living in a peaceful neighborhood, close to all the conveniences. Immaculately maintained, this home is move-in ready—just waiting for you to make it your own!
- Type:
- Single Family
- Sq.Ft.:
- 1,285
- Status:
- Active
- Beds:
- 3
- Lot size:
- 0.2 Acres
- Year built:
- 2000
- Baths:
- 2.00
- MLS#:
- 8415414
- Subdivision:
- Highlands Ranch Southridge
ADDITIONAL INFORMATION
Wonderful, quiet cul-de-sac living. Large fenced, private yard with new deck and sod (2023). Brand new Samsung refrigerator (2024). Brand new Primary bathroom glass shower doors (2024). Full Remodel completed in 2017. Steam shower. Tankless hot water heater (2017). Kitchen with slab granite, white shaker cabinets. High quality finishes throughout. Tons of extra storage space in the huge crawlspace. Open space trails right around the corner. Walk to the elementary schools. Walk to the large rec center with pools and tennis courts and workout facilities. King Soopers one mile away.
- Type:
- Condo
- Sq.Ft.:
- 1,457
- Status:
- Active
- Beds:
- 2
- Year built:
- 2006
- Baths:
- 2.00
- MLS#:
- 7274486
- Subdivision:
- Palomino Park
ADDITIONAL INFORMATION
This home has a spacious open floor plan with vaulted ceilings and abundant natural light. You have a cozy family space with a gas fireplace and plenty of room to enjoy. This area opens to a large deck for grilling, relaxing and entertaining. The private office space opens out to a separate deck with a view of the mountains and a relaxing place for a cup of coffee. The vaulted ceilings and open floor plan give a feeling of ease in the home. The open kitchen is well appointed with all new appliances and new counter tops. Your primary bedroom has a large walk-in closet and new flooring in the bedroom and in the on-suite bathroom. This is a well-cared for home with all new flooring throughout, all new appliances in the kitchen, a new insulated door out to the private deck and newer full-sized washer/dryer and ceiling fans. The beautiful upgrades and care make this property move in ready. The amenities in the community allow for carefree living. This includes a fitness center, pool, year-round hot tub, tennis courts and plenty of paths for walking and biking. The HOA provides for snow removal, maintenance and more. The convenient location is close to shopping, groceries, public transportation and easy access to C470 and I 25. Your new home in this resort style community is waiting.
- Type:
- Townhouse
- Sq.Ft.:
- 2,456
- Status:
- Active
- Beds:
- 3
- Year built:
- 2007
- Baths:
- 2.00
- MLS#:
- 5007137
- Subdivision:
- Palomino Park
ADDITIONAL INFORMATION
Rare private, quiet, secluded end unit that will make you feel like you are in a patio home. NO STAIRS. Original owner. Most desirable floorplan in the Unit A. Gated community with outstanding amenities in Highlands Ranch. Unique open and spacious floorplan with soaring high vaulted ceilings. Living room has a gas fireplace, windows all around. Open kitchen with granite and oversized eating bar. Wet bar. Extra family room exits to private enclosed patio courtyard great for entertaining or pets. Primary bedroom is large with gas fireplace, vaulted ceiling, ensuite bath and huge walk in closet with custom built-ins. Secondary bedroom with adjacent five piece bath has bonus room attached which also walks out to enclosed patio and is separate and private from the primary bedroom. Wonderful den or third bedroom with glass French doors and closet and bay window. So many options with this floorplan. Large 2 car attached garage. Residents enjoy a 30 acre park with sidewalk for walking, large year round hot tub. Fitness center includes gym, pool, basketball, pickleball, volleyball, racquetball, horseshoes, baseball diamond, putting green, dog park, full frisbee golf course and children's playground equipment. Must check out the amenities and walk around. Easy guest parking right next to unit. Low-maintenance, resort-style living. RESTAURANT COMING SOON EARLY 2005 AT THE IRON HORSE REC CENTER. You will be sold the minute you walk through the front door!
- Type:
- Single Family
- Sq.Ft.:
- 3,331
- Status:
- Active
- Beds:
- 5
- Lot size:
- 0.1 Acres
- Year built:
- 1991
- Baths:
- 4.00
- MLS#:
- 4453844
- Subdivision:
- Highlands Ranch
ADDITIONAL INFORMATION
Major remodel top to bottom on this beautiful open 2 story loaded with elegant upgrades. High end finishes, large rooms and closets, great landscaping in your private yard. Just steps to Timberline Park also become a member of the Highlands Ranch Rec Centers and miles of community trails and dog parks. Mint condition perfect for entertaining or just enjoy a quiet evening with your family. Large recreation and theater room in the basement. Set up your private showing today, you'll want to see this one!
- Type:
- Single Family
- Sq.Ft.:
- 3,038
- Status:
- Active
- Beds:
- 5
- Lot size:
- 0.15 Acres
- Year built:
- 1991
- Baths:
- 4.00
- MLS#:
- 8377203
- Subdivision:
- Eastridge
ADDITIONAL INFORMATION
$10K incentive at closing! This is an immaculately maintained home with a serene feel and well designed floorplan. The kitchen and nook walk-out to a flagstone patio and beautifully landscaped yard loaded with flowering perennials and shade trees. The yard and landscaping are easily maintained by a newer $8K smart sprinkler system. Wood floors are throughout the main level. The cozy family room has a finely crafted built-in bookcase area with gas fireplace. The home offers a formal dining room and living room, vaulted, spacious and open with lots of big, upgraded windows. Laundry can be either on the main or lower level. The primary bedroom has a sitting area which adds to its spaciousness and the adjoining 5-piece master bath. The bedrooms are nicely sized with ample closet areas. The finished basement has a large recreation space as well as an additional bedroom with a 3/4 bath. This is a loved and cared for home with attention to big items as hail resistant roof, new air conditioning, drywalled and insulated 3 car garage, whole house surge protector, 95% efficiency furnace, new radon system, custom security window well covers and smart devices. Great inclusions with top to bottom shades, new entry chandelier and newer high-end appliances. Please schedule your tour today!
- Type:
- Single Family
- Sq.Ft.:
- 2,439
- Status:
- Active
- Beds:
- 5
- Lot size:
- 0.13 Acres
- Year built:
- 1991
- Baths:
- 3.00
- MLS#:
- 2691334
- Subdivision:
- Highlands Ranch
ADDITIONAL INFORMATION
Beautiful 5 bedroom home in a fantastic Highlands Ranch location. This desirable floor plan features a main floor bedroom and 3/4 bathroom, perfect for guests or a home office. The spacious kitchen includes all of the appliances, an eating space and flows to the family room with gas fireplace. Step outside the kitchen to the massive covered deck in the fully fenced backyard. Upstairs you will find the primary suite with vaulted ceiling, walk in closet and 5 piece bathroom. Each of the additional three upstairs bedrooms are generously sized. You will love the oversized two car garage! This convenient location is just minutes from the East Ridge Recreation Center, Whole Foods, TJ Maxx, Heritage Park and walking distance to the schools.
- Type:
- Single Family
- Sq.Ft.:
- 1,285
- Status:
- Active
- Beds:
- 3
- Lot size:
- 0.15 Acres
- Year built:
- 1998
- Baths:
- 2.00
- MLS#:
- 4146996
- Subdivision:
- Eastridge
ADDITIONAL INFORMATION
BACK ON MARKET, BUYER FINANCING FELL THROUGH! Don't miss this opportunity at 10062 MacKay Dr, nestled on a peaceful cul-de-sac in the highly desirable Highlands Ranch Eastridge neighborhood. This charming 3-bedroom, 2-bathroom ranch-style home features a spacious primary suite complete with a private bath and walk-in closet. The inviting living room flows seamlessly into a bright, eat-in kitchen with appliances, including a brand-new Bosch dishwasher. Step outside to enjoy the expansive patio and large, fenced-in yard, perfect for entertaining! Convenience is key with a laundry room (washer and dryer included) situated just off the attached 2-car garage. Additionally, the home offers a flexible office space that can easily function as a third conforming bedroom. Updates include fresh paint, new carpeting, a tankless water heater, a cement roof, and newer garage door. With the low HOA fees you get to enjoy access to four recreational centers, multiple trails and parks and you're just minutes from shops and restaurants. Welcome to your new home in Highlands Ranch!
Andrea Conner, Colorado License # ER.100067447, Xome Inc., License #EC100044283, [email protected], 844-400-9663, 750 State Highway 121 Bypass, Suite 100, Lewisville, TX 75067

Listings courtesy of REcolorado as distributed by MLS GRID. Based on information submitted to the MLS GRID as of {{last updated}}. All data is obtained from various sources and may not have been verified by broker or MLS GRID. Supplied Open House Information is subject to change without notice. All information should be independently reviewed and verified for accuracy. Properties may or may not be listed by the office/agent presenting the information. Properties displayed may be listed or sold by various participants in the MLS. The content relating to real estate for sale in this Web site comes in part from the Internet Data eXchange (“IDX”) program of METROLIST, INC., DBA RECOLORADO® Real estate listings held by brokers other than this broker are marked with the IDX Logo. This information is being provided for the consumers’ personal, non-commercial use and may not be used for any other purpose. All information subject to change and should be independently verified. © 2024 METROLIST, INC., DBA RECOLORADO® – All Rights Reserved Click Here to view Full REcolorado Disclaimer
| Listing information is provided exclusively for consumers' personal, non-commercial use and may not be used for any purpose other than to identify prospective properties consumers may be interested in purchasing. Information source: Information and Real Estate Services, LLC. Provided for limited non-commercial use only under IRES Rules. © Copyright IRES |
Littleton Real Estate
The median home value in Littleton, CO is $709,800. This is lower than the county median home value of $722,400. The national median home value is $338,100. The average price of homes sold in Littleton, CO is $709,800. Approximately 77.94% of Littleton homes are owned, compared to 19.9% rented, while 2.16% are vacant. Littleton real estate listings include condos, townhomes, and single family homes for sale. Commercial properties are also available. If you see a property you’re interested in, contact a Littleton real estate agent to arrange a tour today!
Littleton, Colorado 80130 has a population of 103,238. Littleton 80130 is less family-centric than the surrounding county with 42.75% of the households containing married families with children. The county average for households married with children is 42.97%.
The median household income in Littleton, Colorado 80130 is $134,041. The median household income for the surrounding county is $127,443 compared to the national median of $69,021. The median age of people living in Littleton 80130 is 40.3 years.
Littleton Weather
The average high temperature in July is 87 degrees, with an average low temperature in January of 17.7 degrees. The average rainfall is approximately 18.7 inches per year, with 78 inches of snow per year.
