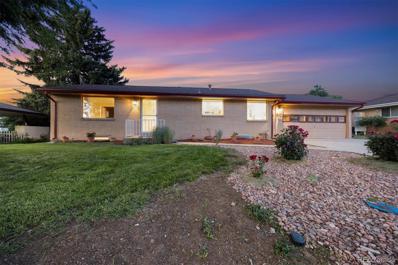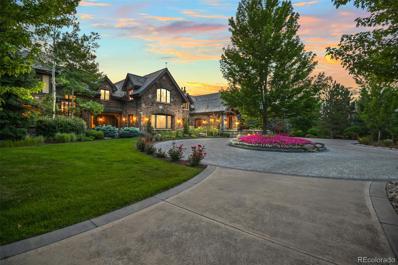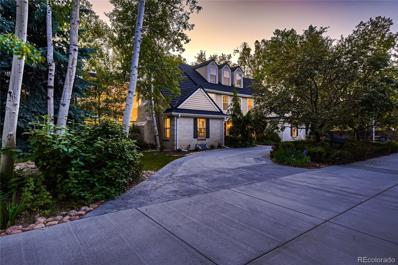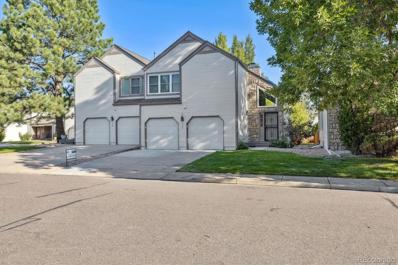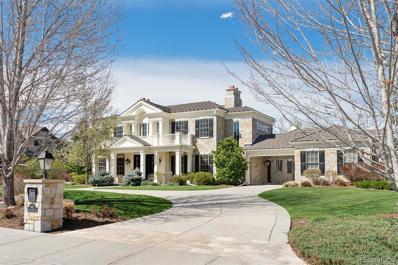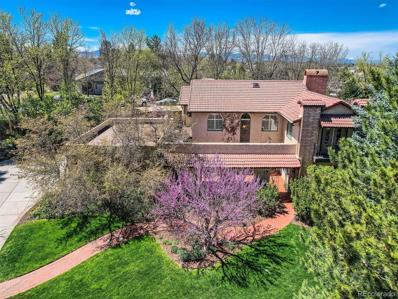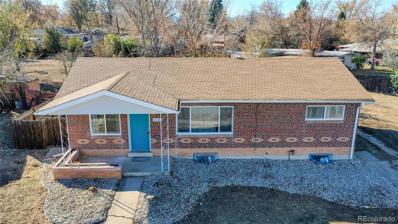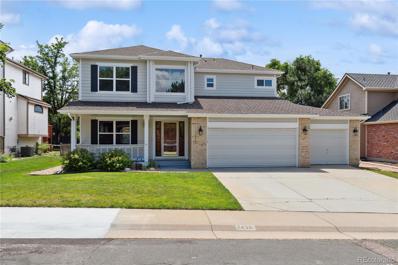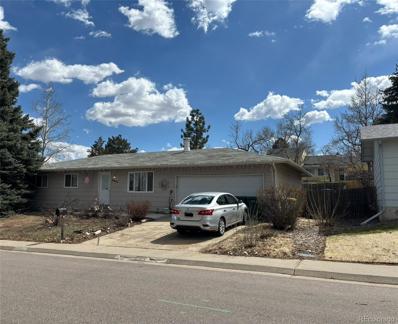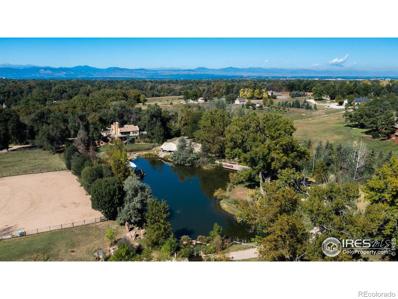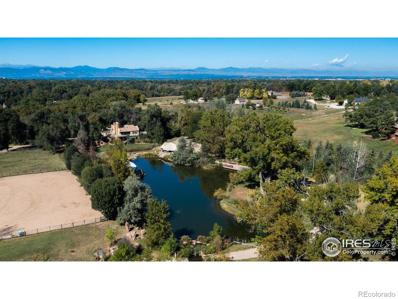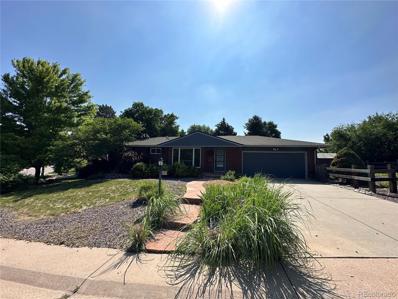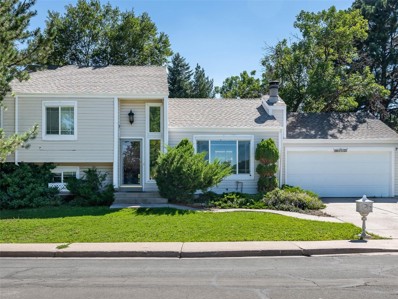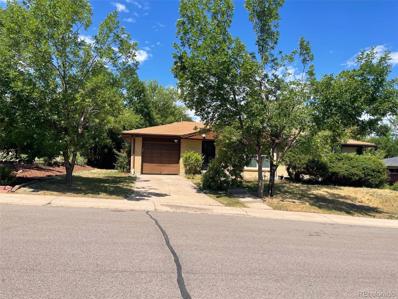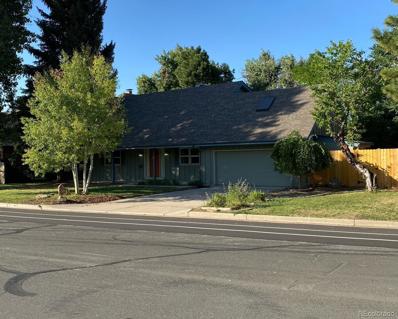Littleton CO Homes for Rent
- Type:
- Single Family
- Sq.Ft.:
- 1,815
- Status:
- Active
- Beds:
- 3
- Lot size:
- 0.23 Acres
- Year built:
- 1957
- Baths:
- 3.00
- MLS#:
- 8132340
- Subdivision:
- Broadway Estates
ADDITIONAL INFORMATION
Interest rates too high? Seller's are willing to contribute to rate buy down and/or closing costs assistance! Fantastic Ranch Style Home! This home features a stunning main floor owner's suite or in-law suite with large closets and it's own full-size stackable laundry. The suite also has a bonus room with a coffee bar. This room could be a nursery, an office or possibly another bedroom. The main floor has hardwood floors throughout. Enjoy the open concept living room, dining area and kitchen, all freshly painted. The spacious kitchen has plenty of cabinets, roll out drawers, extended counter space, stainless appliances and a pantry. The basement is partially finished with a multi-purpose room that could be a recreation room, workout studio, playroom or another bedroom. The basement also has huge storage rooms, a bathroom with a shower and another bonus room with an egress window that could be finished into another bedroom, game room or maybe a theater room. Enjoy almost a quarter-acre lot with ample space for outdoor activities or relax on the large covered patio. The yard has mature trees, a butterfly garden, a strawberry patch, grape vines, lilacs, and an abundance of flowers. Extra long two car attached garage with the back open so you can pull right through. Great for a camper, boat, ATV's or other fun things. Additional RV parking on the side. This home has some expensive upgrades that most homes in this area do not have. The walls have had insulation blown in, the attic is fully insulated, all wiring has been replaced from the utility pole through the entire house, GFCI's, interconnected smoke detectors, basement egress window, new class 4 roof, new gutters, central air conditioning and two laundry areas. Ideal location near miles of Highline Canal trails, Milliken Park with baseball diamonds, soccer fields, and playgrounds, Goodson Rec Center, and DeKoevend Park. Close to historic downtown Littleton, light rail, the Streets at SouthGlenn.
- Type:
- Single Family
- Sq.Ft.:
- 19,020
- Status:
- Active
- Beds:
- 7
- Lot size:
- 2.1 Acres
- Year built:
- 2007
- Baths:
- 10.00
- MLS#:
- 3726227
- Subdivision:
- The Preserve At Greenwood Village
ADDITIONAL INFORMATION
Welcome to the finest quality and craftsmanship with uncompromising finishes from every angle. The combination of meticulously maintained gardens and the backdrop of majestic mountain views provides a sense of tranquility and luxury, offering a retreat from the hustle and bustle of everyday life. The grandeur of the marble-floored foyer sets the tone for the luxurious elegance that permeates throughout the entire home. The wainscoted limestone and wood beamed ceilings add a touch of architectural sophistication, creating a sense of timeless beauty designed for those who appreciate the finest in quality and style. The gourmet kitchen is a culinary paradise, perfect for both cooking and entertaining. Expanding from the kitchen are two separate spaces each with its own unique ambiance, providing flexibility and luxury. The warm woodwork, built-ins, and remarkable fireplaces create an atmosphere of sophistication and comfort. And the convenience of having two mudrooms and laundry facility, ensures that practical needs are met catering to both elegance and functionality. The upper level is distinguished by 5 en suite bedrooms, laundry room and a massive play room. The well-designed master bedroom features vaulted ceilings, a luxurious five-piece bath, 2 spacious walk-in closet and private sitting room. The lower level is a haven of relaxation or entertainment providing 2 en suites, wine room, exercise room, wet bar, living room, abundance of additional storage, state of the art theater, grand recreation and billiards area. French doors open up on the breath-taking Colorado nights creating a seamless transition between indoor and outdoor living spaces to its resort-style backyard. With its close proximity to the internationally acclaimed Aspen Academy and Kent School, a variety of amenities, including walking trails, access to High Line Canal Trail, tennis courts and pool, this property truly represents the pinnacle of Denver metropolitan living.
- Type:
- Single Family
- Sq.Ft.:
- 6,709
- Status:
- Active
- Beds:
- 6
- Lot size:
- 0.88 Acres
- Year built:
- 1991
- Baths:
- 5.00
- MLS#:
- 4463395
- Subdivision:
- Greenwood Terrace
ADDITIONAL INFORMATION
Welcome to 5325 S Race Ct, an exceptional 6-bedroom residence situated on a coveted corner lot in Belleview Village West. This custom home embodies luxury and privacy, offering a harmonious blend of traditional elegance and contemporary design. Nestled on nearly an acre of meticulously landscaped grounds, this home promises serene living in one of the area's most desirable neighborhoods. Upon entry, you'll be welcomed by a bright, open interior that seamlessly connects each living space. The main floor features a stylish formal living room with rich hardwood floors and a striking gas fireplace. The dining room exudes sophistication with its coffered ceiling, custom lighting, and a modern metal chandelier. The heart of the home is the gourmet kitchen, designed for the discerning chef and entertainer. The oversized island, complete Jenn-Air appliance package and charming eat-in nook with access to both covered and uncovered patios create a perfect flow for indoor-outdoor living. The main floor also presents an exquisitely designed home office, alongside a snug family room boasting a vaulted ceiling and a custom marble fireplace wall. Upstairs, the master retreat is a true sanctuary, complete with a fireplace, a sitting room, a balcony, and an updated master bath. Three additional bedrooms and two bathrooms provide ample space for family and guests. The finished basement is an entertainer's dream, offering two additional bedrooms (one currently presented as an in home work out space), a remodeled bar area, a steam room, an art room, and a state-of-the-art theater room. This stunning home captures the essence of luxury living in Greenwood Village, with easy access to the Highline Canal, nearby greenbelt, I-25, DTC, and Downtown Denver. Remodeled with over $300K in AV upgrades and numerous custom features, 5325 S Race Ct is a must-see residence that offers unparalleled elegance, comfort, and style.
$1,750,000
5901 S High Court Centennial, CO 80121
- Type:
- Single Family
- Sq.Ft.:
- 5,940
- Status:
- Active
- Beds:
- 5
- Lot size:
- 0.64 Acres
- Year built:
- 1981
- Baths:
- 5.00
- MLS#:
- 4594748
- Subdivision:
- Sakdol Sub
ADDITIONAL INFORMATION
Nestled in a private neighborhood with only 3 other homes, this expansive property offers unparalleled privacy & tranquility. Boasting over 8,000 sq ft of space, this home backs up to the scenic Highline Canal Trail. As you enter, you'll be captivated by the freshly painted interior, brand new carpet,& the new stone-coated steel roof, complete with new gutters & screens. Step inside to a grand entrance foyer leading to a massive study adorned with exquisite Amish wood finishes and a convenient 3/4 bathroom for guests. The main level features a spacious living room that flows seamlessly into a formal dining room, which then opens to a sunroom atrium. This atrium, with nearly floor-to-ceiling windows, floods the space with natural light and features a tranquil running waterfall pool. Adjacent to the atrium is the expansive galley kitchen, which leads to a large family room. The family room, also finished with beautiful Amish wood, includes a built-in wet bar and direct access to the beautifully landscaped backyard. Ascending to the 2nd level, you'll find the master suite. This suite includes an entertainment space with a wet bar, fireplace, & deck access. The master bedroom itself features tall vaulted ceilings with skylights, 5 piece master bathroom, and an extensive walk-in closet. The 2nd level also offers an additional full bathroom, 2 connecting bedrooms, a laundry closet, and a long, expansive hallway perfect for entertainment. At the end of this hallway is the 2nd master bedroom, featuring tall vaulted ceilings, an attached 3/4 bathroom, and a private staircase leading back to the main level. The third level houses the 5th bedroom, characterized by vaulted ceilings, skylights, and abundant natural light, along with another full bathroom. Descending to the unfinished basement, you'll find over 2,000 sq ft of versatile space. This one-of-a-kind property combines luxury, privacy, and an unbeatable location. Don't miss your chance to own this extraordinary home.
- Type:
- Townhouse
- Sq.Ft.:
- 1,478
- Status:
- Active
- Beds:
- 2
- Lot size:
- 0.12 Acres
- Year built:
- 1983
- Baths:
- 3.00
- MLS#:
- 6619708
- Subdivision:
- Georgetown Village
ADDITIONAL INFORMATION
Welcome to your dream home desirable Georgetown Village! Nestled on a quiet, sunny south-facing cul-de-sac, this stunning residence features Brazilian oak floors that add elegance and warmth to the living space. Brand new windows flood the home with natural light. Brand new HVAC system. With two en suite bedrooms and a versatile loft perfect for a home office, this home offers the ideal blend of comfort and functionality. The spacious living area flows seamlessly to a beautiful deck, providing the perfect spot for outdoor dining or simply relaxing while enjoying the view of one of the best backyards in the complex. The HOA takes care of all your front yard needs, maintaining the grass and ensuring your driveway and curb are cleared of snow, so you can enjoy a hassle-free lifestyle. Just a short walk away, you'll find the community pool, tennis courts, and pickleball facilities, offering endless opportunities for recreation and relaxation. Don't miss out on this incredible opportunity to own a home that combines modern amenities, an unbeatable location, and the convenience of HOA services. Schedule a tour today and experience the perfect blend of luxury and leisure!
- Type:
- Single Family
- Sq.Ft.:
- 8,828
- Status:
- Active
- Beds:
- 5
- Lot size:
- 0.79 Acres
- Year built:
- 2010
- Baths:
- 7.00
- MLS#:
- 3406429
- Subdivision:
- The Preserve At Greenwood Village
ADDITIONAL INFORMATION
Step into timeless elegance with this stately Georgian-inspired residence, masterfully constructed by Malibu Homes. Positioned and backing onto the serene Greenwood Gulch, this home offers unmatched access to the Highline Canal. The imposing stone exterior, adorned with classic gas lanterns, creates an inviting first impression. Within its spacious layout, you’ll find an array of finely crafted details—from the sophisticated moldings and casings to the richly paneled archways and abundant natural light that streams through the home’s many windows. The heart of the home is the gourmet kitchen, complete with a central island, state-of-the-art Wolf appliances, and a cozy breakfast nook that opens up to dual patios, presenting tranquil views of the Marjorie Perry Nature Preserve. The grand great room is anchored by a striking fireplace and detailed box-tray ceilings, while the library exudes elegance with its ornate wainscoting and custom bookcases. Retire to the main floor master suite and revel in its private terrace, a spa-like 5-piece bath with a steam shower, and in-mirror TVs, alongside a vast custom closet. The walk-out level is an entertainer’s paradise, featuring a home theater, bespoke bar, and ample space for exercise, billiards, and relaxation. Exterior features include a circular driveway with a porte-cochere, a heated patio with a fireplace, a wood-fired oven, and a partially heated driveway. With dual staircases and laundry rooms on both levels, convenience is key. A separate 589 SF office space sits above the garage, providing a quiet haven for work or creativity. Nestled in a community with pools and tennis courts, this property doesn’t just offer a home—it promises a lifestyle of grandeur and ease, all wrapped up in a package of warm and welcoming décor.
$1,995,000
4 Orchard Lane Greenwood Village, CO 80121
- Type:
- Single Family
- Sq.Ft.:
- 4,300
- Status:
- Active
- Beds:
- 5
- Lot size:
- 1.06 Acres
- Year built:
- 1981
- Baths:
- 5.00
- MLS#:
- 5913086
- Subdivision:
- Orchard Lane Subdivision
ADDITIONAL INFORMATION
For some, a house is purchased for the space to enjoy with friends & family. For others, the purchase is to create and support lifestyle. This home offers wonderful space inside and out that will meet household needs and support that amazing lifestyle you've worked hard to achieve. This beautiful Mediterranean style home is on the furthermost western border of Greenwood Village on over 1 acre and adjacent to Roland D Barnard Equestrian Park. Tucked away into the quiet, private and exclusive Orchard Lane Subdivision, this home welcomes you with a private courtyard that leads into the house or onto the rooftop patio that offers great space for your cigar bar to enjoy after a game of golf at one of the nearby courses. Inside you'll find hand-hewn wood floors, large windows, built-in bookcases and cabinetry, three fireplaces (~ oh, the design opportunities!), a large open concept kitchen, 5 bathrooms, 5 bedrooms, and features at every turn. The primary bedroom is spacious and includes a balcony to enjoy your morning coffee and start your day and a fireplace to close out the day well. The remaining bedrooms each have two spacious closets and are sized to please. The kitchen is fully equipped and ready for you to test your culinary skills. The basement includes a game room equipped with a pool table, gaming area, and lounge area adjacent to the gym that has exterior access to take your workout outside. Outside, you'll enjoy beautiful and mature professionally landscaped features including a covered deck and a swimming pool - and there is no compromising space to enjoy your favorite yard games. Conveniently located near dining, shopping, downtown/CC/DTC, various private schools and (private) golf clubs, and located in highly regarded Littleton Public Schools. This home offers neutral design features, amazing privacy, and space to spread out for well-designed living. A practical and non-pretentious home that is sure to please buyers in any season of their lives.
$575,000
6119 S Broadway Littleton, CO 80121
- Type:
- Single Family
- Sq.Ft.:
- 2,205
- Status:
- Active
- Beds:
- 6
- Lot size:
- 0.21 Acres
- Year built:
- 1957
- Baths:
- 2.00
- MLS#:
- 2570082
- Subdivision:
- Broadmoor
ADDITIONAL INFORMATION
Welcome to your remodeled oasis in the highly sought-after Broadmoor neighborhood of Littleton! Situated on a spacious corner lot, this home boasts stunning western views and a large backyard with ample space for building a dream garage or accommodating camper parking. Step inside to discover a home that has been meticulously remodeled from top to bottom. Fresh paint, tile flooring, and beautifully refinished hardwoods adorn the interior, creating a modern and inviting atmosphere. The sunny kitchen has been thoughtfully redesigned with new cabinets, elegant granite countertops, and top-of-the-line appliances, providing the perfect backdrop for culinary creations and gatherings with loved ones. Enjoy the cozy ambiance of the living area, which seamlessly flows into an open floor plan, ideal for entertaining or simply relaxing after a long day. Three bedrooms and a full bath on this level offer comfortable accommodations for the whole family. Descend into the full finished basement and be greeted by three spacious bedrooms, a generous great room, and a newer full kitchen, offering endless possibilities for additional living space, a home office, or a guest suite. An additional 3/4 bath adds convenience and functionality to this lower level. This separate living space into the basement offers a separate entrance and is a rare find, offering endless possibilities – accommodate extended family, host guests in comfort, or even generate rental income. Conveniently located near downtown Littleton, this home offers easy access to a wealth of dining, shopping, and entertainment options. Plus, with nearby access to Santa Fe, Hwy 285, and the light rail to downtown Denver, commuting is a breeze. This property isn't just a home; it's a lifestyle upgrade. Whether you're seeking a comfortable retreat for your family or exploring the potential for additional income, this residence offers the best of both worlds. Schedule your showing today
- Type:
- Single Family
- Sq.Ft.:
- 2,228
- Status:
- Active
- Beds:
- 3
- Lot size:
- 0.19 Acres
- Year built:
- 1993
- Baths:
- 3.00
- MLS#:
- 3918997
- Subdivision:
- Arapahoe Estates
ADDITIONAL INFORMATION
Welcome to an Impeccably Maintained 2-Story in Coveted Arapahoe Estates! Benefit from a Superb Location and Every Convenience! Positioned on a spacious Cul-de-sac, this beautiful home is just blocks to The Streets of Southglenn with excellent shopping, dining and entertainment options. Step inside to a home bathed in natural light, an open interior with 10 ft ceilings on the main, gleaming hardwood floors, a neutral palette and refreshed spaces. You'll love entertaining family and friends in the formal dining room or renovated kitchen featuring new Quartz island & counters, gas cooktop, new high end appliances, resurfaced kitchen cabinets. From here guests can step out to the backyard to continue the party. Adjacent is the vaulted family room with tall picture window & gas fireplace offering ambiance and warmth. On the main you also have a renovated half bath & dedicated laundry room. Retreat upstairs to the ample Primary suite featuring a 5-piece bath, soaking tub, dual sinks, large walk-in closet which is partially cedar lined. Two additional upper bedrooms share a full Jack & Jill bath. Moving outside, you have a fully fenced backyard complete with mature trees, professional landscaping, power awning & patio great for evening dinners al fresco. The full unfinished basement offers room to grow if so desired and plenty of storage space. You have a new AC & high efficiency Trane furnace, 3-car garage with epoxy finish, and ready built-in cabinets. Other recent improvements include hardscape landscape updates, new 6 ft privacy fence on west property line, new sprinkler box, new connectors for sprinkler shut-off valves, relocated water shut off to basement. Every detail has been managed well to deliver a solid and efficient home to you!
- Type:
- Single Family
- Sq.Ft.:
- 2,028
- Status:
- Active
- Beds:
- 3
- Lot size:
- 0.18 Acres
- Year built:
- 1977
- Baths:
- 2.00
- MLS#:
- 7712861
- Subdivision:
- Villa Del Sol
ADDITIONAL INFORMATION
*REFER TO LISTING AGENT FOR SCHEDULING, NO EXCEPTIONS* Investment property, Subject to a month to month lease. The property is currently rented at $2,900 per month.
- Type:
- Land
- Sq.Ft.:
- n/a
- Status:
- Active
- Beds:
- n/a
- Lot size:
- 12.12 Acres
- Baths:
- MLS#:
- IR997813
- Subdivision:
- So Denver Gardens
ADDITIONAL INFORMATION
Nestled in the heart of Greenwood Village, this exceptional 12+-acre estate presents a once-in-a-lifetime opportunity for both developers and families seeking a magical retreat. Zoned R-2.5, this property boasts the potential for subdividing into 2.5-acre parcels, creating an exclusive custom home community of unparalleled elegance. For those envisioning a multi-generational haven, this estate offers the possibility to craft a family compound centered around a private lake, where cherished memories can be made for generations to come. Horse enthusiasts will find their dreams fulfilled here, as the property is thoughtfully zoned for horses and comes complete with a well-appointed barn, expansive riding arena, and ample pasture space for these majestic creatures to roam. But this property is more than just land; it's a private escape within the city limits. Step onto this enchanting ranch, and you'll find yourself immersed in a symphony of nature's beauty and historic allure. Each footstep unveils a new chapter in its captivating story. Lush landscapes and meticulously manicured gardens serve as a sanctuary for a myriad of bird species, transforming this estate into a birdwatcher's paradise. Kingfishers, Canadian Geese, Herons, Swallows, and Ducks have all discovered a nesting haven here, raising their young amidst the tranquility of this extraordinary setting. This is not merely a property; it's an invitation to experience the harmonious coexistence of nature and luxury. Discover the Greenwood Village ranch that will forever redefine your definition of home. Enjoy the convenience of being centrally located with all your favorite amenities just a few minutes away. Proximity to I25, I225 and 285 provide quick access to Downtown, DTC and the mountains. DIA and Centennial airport are within 35 minutes allowing your jet setting dreams to come true. Luxurious living is re-imagined in this magical estate.
- Type:
- Single Family
- Sq.Ft.:
- 6,615
- Status:
- Active
- Beds:
- 5
- Lot size:
- 12.12 Acres
- Year built:
- 1961
- Baths:
- 6.00
- MLS#:
- IR997812
- Subdivision:
- So Denver Gardens
ADDITIONAL INFORMATION
Nestled in the heart of Greenwood Village, this exceptional 12+-acre estate presents a once-in-a-lifetime opportunity for both developers and families seeking a magical retreat. Zoned R-2.5, this property boasts the potential for subdividing into 2.5-acre parcels, creating an exclusive custom home community of unparalleled elegance. For those envisioning a multi-generational haven, this estate offers the possibility to craft a family compound centered around a private lake, where cherished memories can be made for generations to come. Horse enthusiasts will find their dreams fulfilled here, as the property is thoughtfully zoned for horses and comes complete with a well-appointed barn, expansive riding arena, and ample pasture space for these majestic creatures to roam. But this property is more than just land; it's a private escape within the city limits. Step onto this enchanting ranch, and you'll find yourself immersed in a symphony of nature's beauty and historic allure. Each footstep unveils a new chapter in its captivating story. Lush landscapes and meticulously manicured gardens serve as a sanctuary for a myriad of bird species, transforming this estate into a birdwatcher's paradise. Kingfishers, Canadian Geese, Herons, Swallows, and Ducks have all discovered a nesting haven here, raising their young amidst the tranquility of this extraordinary setting. This is not merely a property; it's an invitation to experience the harmonious coexistence of nature and luxury. Discover the Greenwood Village ranch that will forever redefine your definition of home. Enjoy the convenience of being centrally located with all your favorite amenities just a few minutes away. Proximity to I25, I225 and 285 provide quick access to Downtown, DTC and the mountains. DIA and Centennial airport are within 35 minutes allowing your jet setting dreams to come true. Luxurious living is re-imagined in this magical estate.
- Type:
- Single Family
- Sq.Ft.:
- 1,964
- Status:
- Active
- Beds:
- 3
- Lot size:
- 0.26 Acres
- Year built:
- 1963
- Baths:
- 3.00
- MLS#:
- 9608475
- Subdivision:
- Cherry Hills Manor
ADDITIONAL INFORMATION
SHOWINGS BY APPOINTMENTS ONLY 24 hours advance notice minimum: The sale and the possession is subject to the existing lease: Current rent $3150 lease expires : month to month . Investment property, a rental, no SPD. Exquisite Ranch-Style Home with Finished Basement in Cherry Hills Manor * Don't miss out on this stunning ranch-style home, boasting a tastefully finished basement in the highly sought-after Cherry Hills Manor neighborhood. The newly designed primary bedroom offers a haven of relaxation, equipped with built-in shelving and bedside USB plugs for modern convenience. The en-suite bathroom showcases a sleek curbless tiled shower with an Italian granite accent wall and overhead heat, separate his-and-hers vanities, and a generously sized, sunlit walk-in closet complete with built-ins. Complementing the elegance of this home is the hickory hardwood flooring that graces the main level. The kitchen, a culinary delight, features crisp white cabinets, stainless steel appliances, quartz countertops, a French door fridge, a gas cooktop, and a functional peninsula. Descend to the fully-finished basement, where comfort meets style. Here, you'll find a cozy fireplace and a spacious family room designed for both entertainment and relaxation. French doors reveal an oversized bedroom or office space, brightened by ample natural light from the egress window. This home’s appeal extends outdoors, with beautifully landscaped front, back, and side yards enclosed by a privacy fence. Enjoy 3-season outdoor living on the covered flagstone patio. Garden enthusiasts will appreciate the 5 raised, irrigated garden beds. Mature evergreen trees provide welcome shade, and a storage shed set on a concrete platform offers additional outdoor storage. Experience the blend of luxury and comfort in this Cherry Hills Manor gem.
$500,000
6317 S Fairfax Way Other, CO 80121
- Type:
- Single Family
- Sq.Ft.:
- 1,918
- Status:
- Active
- Beds:
- 4
- Lot size:
- 0.21 Acres
- Year built:
- 1976
- Baths:
- 2.00
- MLS#:
- S1038812
- Subdivision:
- Other
ADDITIONAL INFORMATION
PERFECT OPPORTUNITY TO RENOVATE AND PUT YOUR OWN EQUITY INTO THIS HOME. **Great location, large fenced in lot, close to amenities yet park like and quiet**Beautifully updated before last tenant moved in â you can still enjoy some of the lovely finishes. Needs work but is perfect for the buyer looking to buy at an affordable price and build equity. Home evaluation is $150K higher when in good condition. Turn this wonderful home into an investment opportunity for you!
- Type:
- Single Family
- Sq.Ft.:
- 1,996
- Status:
- Active
- Beds:
- 4
- Lot size:
- 0.24 Acres
- Year built:
- 1963
- Baths:
- 3.00
- MLS#:
- 9496253
- Subdivision:
- Cherry Hills Manor
ADDITIONAL INFORMATION
Schedule the showing through the” showing time 4 Bedroom, 3 Bath home located in the highly desirable Cherry Hills Manor! Intricate tile welcomes you in the door and then beautiful engineered waterproof flooring leads you throughout both the main floor and basement. The living and dining areas are flooded with tons of natural light. The beautiful new kitchen has a sliding glass door that leads outside to the huge, covered deck and gigantic private backyard. Relax on your deck while enjoying an apple from your personal apple tree. The main level features 3 bedrooms and 2 baths and another bedroom and full bathroom in the basement! The basement includes another living area which can be used however you can imagine! Conveniently located near Trader Joes, Starbucks, HomeGoods, Sierra, ACE, Pancake House, and Whole Foods. Come see all this home has to offer!
- Type:
- Single Family
- Sq.Ft.:
- 1,976
- Status:
- Active
- Beds:
- 3
- Lot size:
- 0.3 Acres
- Year built:
- 1974
- Baths:
- 3.00
- MLS#:
- 2859205
- Subdivision:
- Cherry Hills Manor
ADDITIONAL INFORMATION
3 Bedroom, 3 Bath home in Cherry Hills Manor. Tons of potential, Sold strictly "AS IS”, requires work. Large lot, good bones, wood floors throughout the main floor, wood burning fireplace in the large living room.
Andrea Conner, Colorado License # ER.100067447, Xome Inc., License #EC100044283, [email protected], 844-400-9663, 750 State Highway 121 Bypass, Suite 100, Lewisville, TX 75067

The content relating to real estate for sale in this Web site comes in part from the Internet Data eXchange (“IDX”) program of METROLIST, INC., DBA RECOLORADO® Real estate listings held by brokers other than this broker are marked with the IDX Logo. This information is being provided for the consumers’ personal, non-commercial use and may not be used for any other purpose. All information subject to change and should be independently verified. © 2024 METROLIST, INC., DBA RECOLORADO® – All Rights Reserved Click Here to view Full REcolorado Disclaimer

Littleton Real Estate
The median home value in Littleton, CO is $614,800. This is higher than the county median home value of $500,800. The national median home value is $338,100. The average price of homes sold in Littleton, CO is $614,800. Approximately 79.85% of Littleton homes are owned, compared to 17.47% rented, while 2.68% are vacant. Littleton real estate listings include condos, townhomes, and single family homes for sale. Commercial properties are also available. If you see a property you’re interested in, contact a Littleton real estate agent to arrange a tour today!
Littleton, Colorado 80121 has a population of 107,972. Littleton 80121 is more family-centric than the surrounding county with 35.82% of the households containing married families with children. The county average for households married with children is 34.29%.
The median household income in Littleton, Colorado 80121 is $114,375. The median household income for the surrounding county is $84,947 compared to the national median of $69,021. The median age of people living in Littleton 80121 is 41.4 years.
Littleton Weather
The average high temperature in July is 87.5 degrees, with an average low temperature in January of 18 degrees. The average rainfall is approximately 17.9 inches per year, with 72.6 inches of snow per year.
