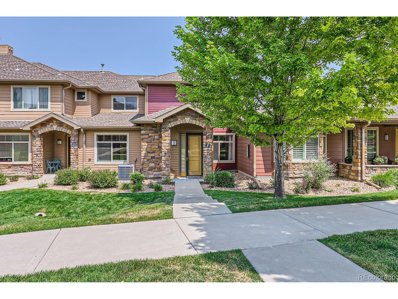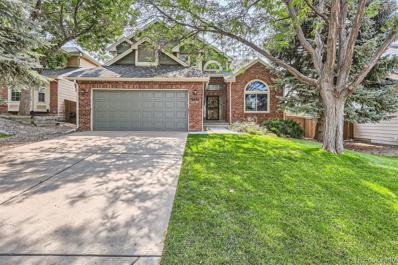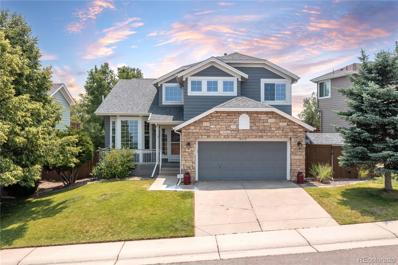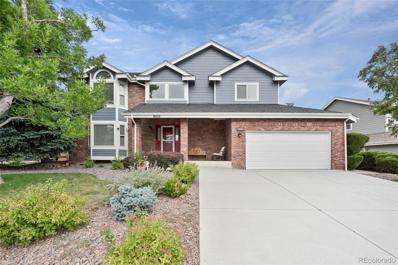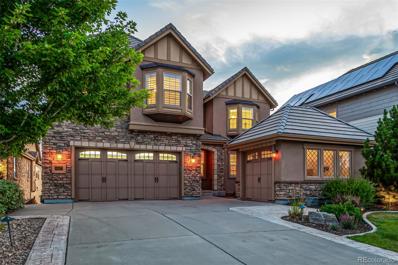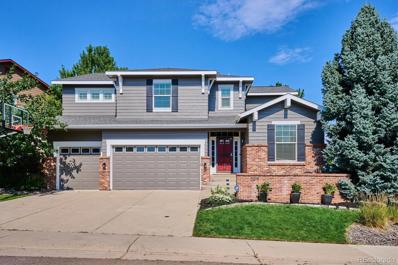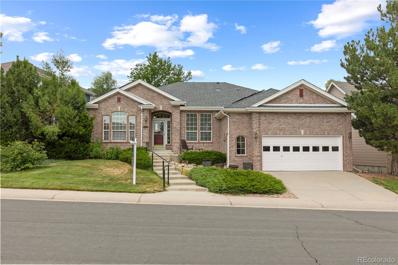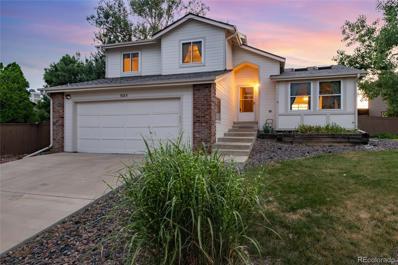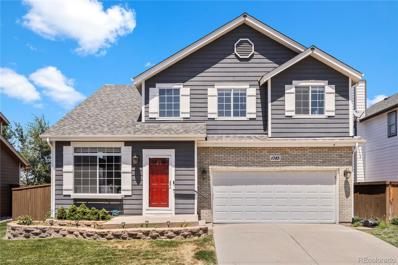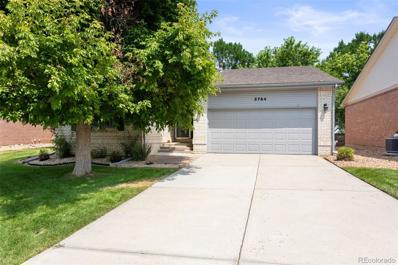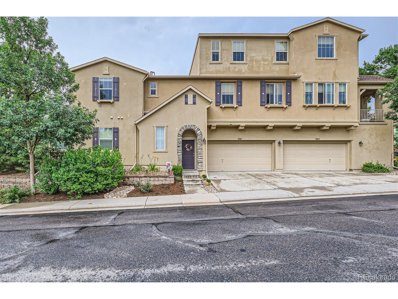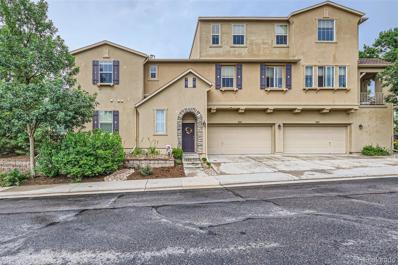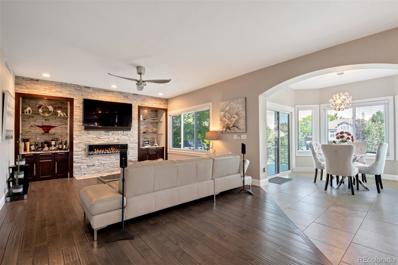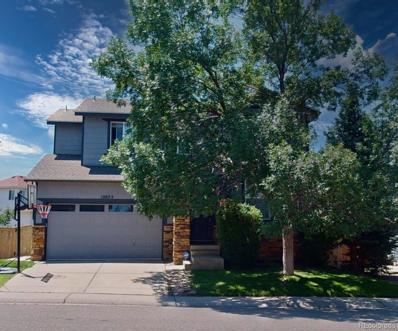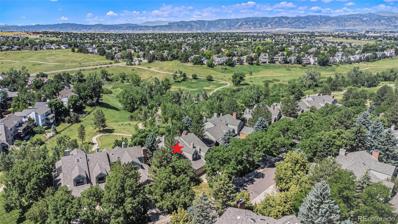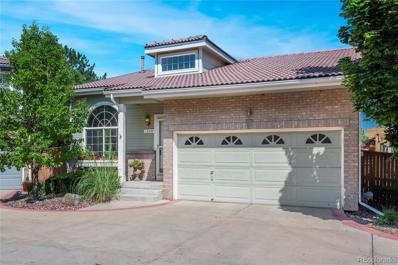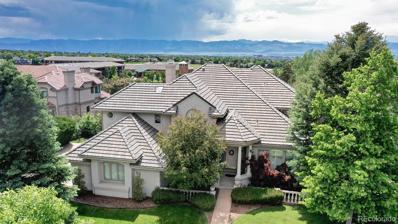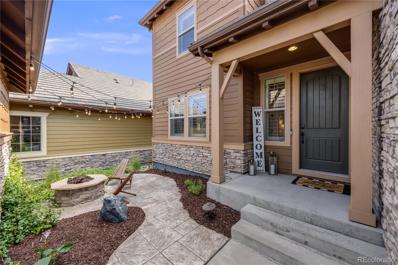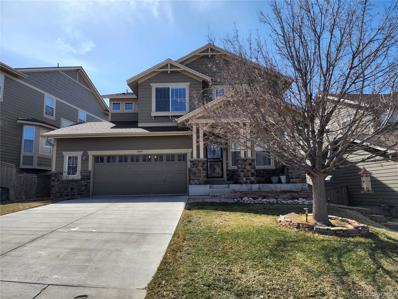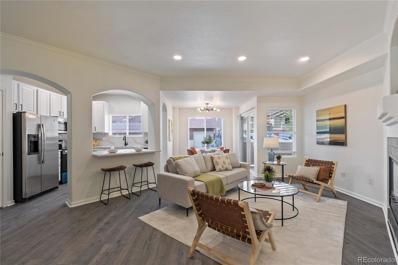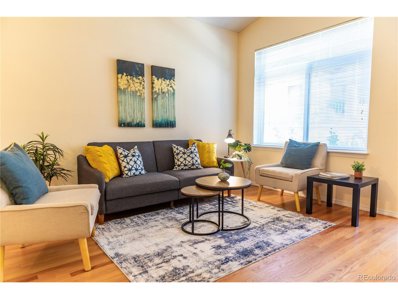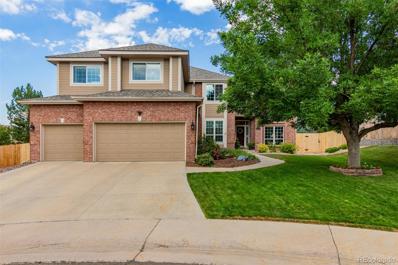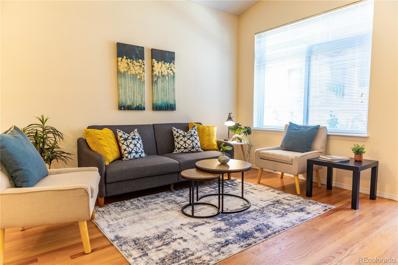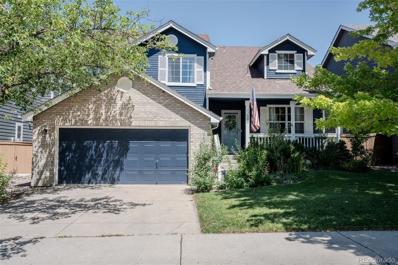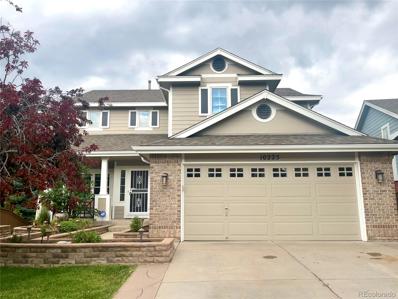Highlands Ranch CO Homes for Rent
- Type:
- Other
- Sq.Ft.:
- 2,067
- Status:
- Active
- Beds:
- 3
- Year built:
- 2007
- Baths:
- 3.00
- MLS#:
- 4279923
- Subdivision:
- Palomino Park
ADDITIONAL INFORMATION
Welcome to the beautiful gated community of Palomino Park. This unit has it all including a main floor primary bedroom with ensuite bath. Upon entry, you are greeted with 20 foot cathedral ceilings in the great room with a cozy fireplace and open to the kitchen. The kitchen boast maple cabinets, stainless steel appliances, pantry, island and work station. The dining room is off the kitchen with direct access to a private patio with gas valve. The main floor primary bedroom features a ceiling fan, walk in closet and ensuite bath with linen closet, double sinks and spacious shower. The upper level includes a large loft overlooking the great room, a bonus room ideal as an office, storage, exercise room or a non conforming bedroom, a double sinks bathroom and two 2 additional spacious bedrooms. Furnace was replaced in 2021. The water heater and water softener were installed in December 2023. The washer, dryer and the cooking range (oven) were all replaced in May 2024. Enjoy the amenities at Palomino Park including fitness, clubhouse, basketball, tennis/pickle ball, pool, hot tub, play ground and more.
- Type:
- Single Family
- Sq.Ft.:
- 2,321
- Status:
- Active
- Beds:
- 4
- Lot size:
- 0.16 Acres
- Year built:
- 1987
- Baths:
- 3.00
- MLS#:
- 3042373
- Subdivision:
- Highlands
ADDITIONAL INFORMATION
This beautiful 4 Bedroom, 3 bath Home has great curb appeal when you walk up to the entry. Once inside you will love the family room with vaulted ceiling and bright natural light. Enjoy the brick fireplace in the family room on those cool evenings! Kitchen has ample cabinet space and a generous sized pantry. The bedroom on the main level that is currently being utilized as an office. Awesome and spacious dining room and living room! The master bedroom has a 5 piece bathroom and a large walk in closet. There are 2 other additional guest bedrooms on the upper level. All bedrooms feature ceiling fans. Step outside in the back yard and enjoy the sealed stamped concrete patio! Yard has been meticulously maintained and is the perfect setting for all of your entertaining needs. Private fenced hot tub included! Basement ready for your personal finishes! Radon mitigation already installed. Easy drive to mountains, down town, tech center as well as amenities such as shopping(Park Meadows Mall) & dining. And did we mention located in highly esteemed Douglas County Schools!
- Type:
- Single Family
- Sq.Ft.:
- 3,019
- Status:
- Active
- Beds:
- 4
- Lot size:
- 0.14 Acres
- Year built:
- 1994
- Baths:
- 4.00
- MLS#:
- 4575139
- Subdivision:
- Highlands Ranch
ADDITIONAL INFORMATION
Welcome to this immaculately maintained home backing to a renowned Links golf course! Situated on a quiet cul-de-sac with picturesque mountain views from the front, this residence has had many recent updates throughout. Inside, expansive windows flood the interior with natural light, highlighting hardwood floors that contribute to a warm, inviting ambiance in earth tones throughout. The living room boasts soaring vaulted ceilings and a charming fireplace. The spacious kitchen offers ample cabinetry for all storage needs, while the dining room provides serene views. A convenient powder room completes the main level, while upstairs, the primary bedroom awaits with a walk-in closet and a spa-like ensuite featuring dual vanities, a soaking tub, and a spacious shower. Two additional bedrooms and another full bath upstairs provide ample accommodation. The finished basement is perfect for entertainment with a wet bar, an additional bedroom, and another full bathroom. Step outside to the expansive patio and enjoy the beautifully landscaped grounds with views stretching for miles. Community amenities include a fitness center, clubhouse, sauna, pool, hot tub, and more. Conveniently located near shopping, dining, and highways, outdoor enthusiasts will appreciate easy access to Chatfield State Park and the mountains. This home offers a perfect blend of comfort, luxury, and convenience in an unbeatable location!
- Type:
- Single Family
- Sq.Ft.:
- 3,126
- Status:
- Active
- Beds:
- 4
- Lot size:
- 0.22 Acres
- Year built:
- 1988
- Baths:
- 3.00
- MLS#:
- 7980145
- Subdivision:
- Highlands Ranch
ADDITIONAL INFORMATION
You will not want to miss this well cared for home with mature landscaping in Highlands Ranch. The interior of the home is light, bright, and welcoming with open concept living, vaulted ceilings, large windows, and neutral paint. The kitchen showcases ample cabinetry, stainless steel appliances, a gas range, granite countertops, and an atrium window overlooking the private backyard. The formal dining room adjacent to the kitchen makes entertaining a breeze. You’ll love the spacious great room with two-story ceilings and a brick surround with gas fireplace. Upstairs, you’ll find 4 bedrooms and two bathrooms including a large primary suite, plus a loft. Indulge in the luxurious primary suite that feels like a personal oasis with vaulted ceilings and five-piece bathroom including double sinks and a walk-in closet. Unwind in the finished basement featuring another living space with new carpet. Relax or entertain in the private backyard on the concrete patio with mature landscaping plus newly planted shrubs and trees. Updated with new paint throughout new fencing, new garage door and opener, new sump pump, new garage floor, driveway, and brand new roof. Residents have exclusive access to the community amenities including the clubhouse, pools, and tennis courts - all of which are within walking distance. Located in the coveted Douglas County School District and feeding into Mountain Vista High School, you’re just a short walk from Sand Creek Park. Plenty of dining, entertainment, and shopping at The Promenade in under 5 minutes. Easy access to E-470 and I-25 making a commute to DTC in 15 minutes and Downtown Denver in 30 minutes. This house is ready to be your home - call to schedule your private showing today!
- Type:
- Single Family
- Sq.Ft.:
- 4,110
- Status:
- Active
- Beds:
- 5
- Lot size:
- 0.2 Acres
- Year built:
- 2014
- Baths:
- 5.00
- MLS#:
- 3975861
- Subdivision:
- Backcountry
ADDITIONAL INFORMATION
Discover your DREAM home with one of the largest lots in Backcountry! This gorgeous property is beautifully situated with NO neighbors in front or behind, boasting fantastic mountain views from every level. A split 3-car garage and a great curb appeal highlighted by stone accent details are just the beginning. You'll love the welcoming living room adorned with a fireplace, vaulted ceilings, and pre-wired surround sound in all the right places! The space opens to the gourmet kitchen, featuring high-end stainless steel appliances with wall ovens, a plethora of cabinetry, travertine backsplash, recessed and pendant lighting, and a huge island with granite counters. Cozy dining area with multi-sliding doors to the deck! The den, with double French doors, provides versatility for an exercise room or an office. The sizable master bedroom showcases a lavish ensuite with two vanities, a soaking tub, a separate shower, and a walk-in closet. The home also contains brand new carpet & paint throughout. If entertaining is on your mind, the professionally finished walk-out basement awaits you! Basement can alternatively be used as a full in-law suite as it contains a complete 2nd kitchen, bedroom, bathroom, living room, home theater room, and its own separate entrance. Experience outdoor living at its finest in the backyard, one of the largest in Backcountry! Enjoy mountain or sunset vistas from your inviting deck, or have a fun BBQ on the patio below. Take advantage of the miles of private trails, a sparkling pool, the Sundial House, and all the other exceptional amenities this amazing Community offers! All gym equipment and all HD TV's throughout the home can be negotiated as part of the transaction for the right price. Don't miss this rare opportunity!
- Type:
- Single Family
- Sq.Ft.:
- 4,672
- Status:
- Active
- Beds:
- 6
- Lot size:
- 0.17 Acres
- Year built:
- 2004
- Baths:
- 5.00
- MLS#:
- 9046539
- Subdivision:
- Highlands Ranch
ADDITIONAL INFORMATION
Beautiful, updated home in the highly desirable Firelight area. Moments from cul-de-sac and over 23 miles of mountain bike and hiking trials. Large, contemporary home with both formal and informal spaces! The main floor has an inviting entry with front sitting area and formal dining room and wood floors throughout main floor. The updated, gourmet kitchen has eating space as well as plenty of cabinets and center island and large pantry. Granite counters and subway tile backsplash provide a traditional yet contemporary feel. The kitchen opens to spacious family room with fireplace. Additionally, the main floor has large office and powder room as well as laundry. The second floor has 4 bedrooms and 3 baths. The primary bedroom is like a sanctuary and the secondary bedrooms are well sized. All the bathrooms have been updated and all bedrooms have generous closet space. Home entertaining is a joy with a fully remodeled fully finished basement. It includes a 5th bedroom and 3/4 bath as well as work out room which could also be 6th bedroom and family room with wet bar area. The storage areas are also ample. All systems are updated, bathrooms are updated, kitchen is updated. This home is in immaculate condition. The house sits on a corner lot with lovely and mature landscaped backyard. Feels very private! This location is unbeatable with scenic trails all around and walking distance to all designated schools as well as a fitness rec center and shopping within two minutes of the home. This home is perfection - fully updated from cosmetics to systems in a fantastic location! Live the Colorado Lifestyle!
- Type:
- Single Family
- Sq.Ft.:
- 3,358
- Status:
- Active
- Beds:
- 4
- Lot size:
- 0.16 Acres
- Year built:
- 1995
- Baths:
- 3.00
- MLS#:
- 9614666
- Subdivision:
- Eastridge
ADDITIONAL INFORMATION
This spectacular ranch floor plan has been lovingly cared for and is beautifully kept. Terrific location just minutes away from both I-25 and C 470. This neighborhood is surrounded on three sides by parks, open space and the elementary school. The outdoor living space of this home is wonderful. Customized double sidewalks in the front, beautifully landscaped and finished off with an awesome custom stamped concrete patio in the exceedingly quiet and retreat-like back yard. The interior is just what discerning buyers are after! It wide open and easy living floor plan are idea for any owner. This home that is surprisingly large compared to what it seems from the outside, seems even larger with the vaulted ceilings and ideal layout. Schedule your private showing today.
- Type:
- Single Family
- Sq.Ft.:
- 1,720
- Status:
- Active
- Beds:
- 3
- Lot size:
- 0.18 Acres
- Year built:
- 1985
- Baths:
- 3.00
- MLS#:
- 5212288
- Subdivision:
- Northridge
ADDITIONAL INFORMATION
Step into your new home nestled in the heart of Highlands Ranch! Imagine a vibrant community offering endless activities and amenities for all ages. This charming residence is situated on a spacious lot in a quiet cul-de-sac and features 3 bedrooms, 3 bathrooms, brand new carpet, and a pristine fireplace. Enjoy your private backyard with an over-sized deck and covered pergola! Convenience is key with proximity to Town Center shopping, delightful restaurants, Civic Green Park, and the library. Residents also enjoy access to all 4 recreation centers, making this one of the most sought-after neighborhoods in the Denver metro area. Recent updates include a new roof in 2023 and exterior paint less than 2 years ago, ensuring worry-free maintenance for years to come. Embrace the opportunity to create new memories in this inviting home—it’s ready and waiting for its new owners! Information provided herein is from sources deemed reliable but not guaranteed and is provided without the intention that any buyer relies upon it. The Listing Broker takes no responsibility for its accuracy and all information must be independently verified by buyers.
- Type:
- Single Family
- Sq.Ft.:
- 1,850
- Status:
- Active
- Beds:
- 3
- Lot size:
- 0.08 Acres
- Year built:
- 1992
- Baths:
- 3.00
- MLS#:
- 1595290
- Subdivision:
- Highlands Ranch
ADDITIONAL INFORMATION
Discover the epitome of comfortable living at 1085 Cobblestone Dr, a splendid 3-bedroom, 3-bathroom residence nestled in the desirable community of Highlands Ranch, CO. Spanning 2,749 square feet with an unfinished basement, this home offers ample space and modern conveniences for everyday living. Upon entry, be greeted by the inviting ambiance of the main level featuring beautiful floors that lead you through the open and airy layout. The modern kitchen is a chef's dream, equipped with sleek countertops, stainless steel appliances, and generous cabinet storage. Upstairs, the cozy den/loft area offers a versatile space perfect for a home office or relaxation. Retreat to the expansive master bedroom suite complete with a spacious ensuite bathroom featuring dual vanities, walk in shower and a separate water closet. Two additional well-appointed bedrooms upstairs provide comfort and privacy, each complemented by plush carpeting. Bedrooms upstairs are accompanied by a full bathroom with a tub. Outside, enjoy the space of a 2-car garage and a simple landscaped yard, ideal for outdoor gatherings and recreation. This home also boasts easy access to Highway 470, making commuting a breeze, and is conveniently located near Sand Creek Park, UC Health Highlands Ranch Hospital, and a variety of shopping and dining options just minutes away. Experience the best of Highlands Ranch living in this meticulously maintained home. Schedule a showing today and envision yourself calling 1085 Cobblestone Dr your new home sweet home.
- Type:
- Single Family
- Sq.Ft.:
- 1,512
- Status:
- Active
- Beds:
- 2
- Lot size:
- 0.09 Acres
- Year built:
- 1990
- Baths:
- 2.00
- MLS#:
- 4672611
- Subdivision:
- The Village
ADDITIONAL INFORMATION
All brick ranch patio home with updated kitchen with center island and granite counter tops, Large living room, Two bedrooms with a full bath and a 3/4 bath, 40x13 fenced patio. Great location close to Golf, shopping and numerous recreational opportunities. All Highlands Ranch amenities are available at additional cost. 55+ community.
- Type:
- Other
- Sq.Ft.:
- 1,509
- Status:
- Active
- Beds:
- 2
- Year built:
- 2005
- Baths:
- 2.00
- MLS#:
- 9139193
- Subdivision:
- HIGHLAND WALK
ADDITIONAL INFORMATION
Stunning and meticulously maintained condo! Once you enter the foyer, at the top of the stairs you'll find ranch style living on one level. The kitchen is timeless with beautiful Cherry Wood cabinets, granite counters, travertine tile back splash, a large breakfast bar, stainless appliances. Utilize this open floor plan for gatherings as the dining area will hold an oversized table. The family room has a lovely gas fireplace and built in shelving. Step out onto the large balcony for sunsets and mountain views. The Primary Bedroom gives you high ceilings and beautiful en suite bath with dual sinks, soaker tub, separate shower and a spacious walk-in closet. On the other side of the great room is the secondary bedroom and bath, as well as the laundry room which hosts an abundance of storage cabinets and approximately 9 feet of countertop! Washer and Dryer are included. All carpet, gray interior paint, kitchen appliances and Hunter Douglas wood blinds throughout are just 2.5 years old. If you still need more storage, the finished garage has the room! Right across the street from this condo is a lovely park to use all year long! The convenient location of the Highland Walk subdivision puts you within walking distance to the grocery, restaurants and shops. Also note that you're less than a 10 min drive to Daniels Park for sunset viewing, hiking or biking! Highlands Ranch itself offers 4 wonderful Rec Centers with indoor and outdoor pools, fitness centers, classes, community functions, many parks and many, many miles of hiking, biking and walking paths.
- Type:
- Condo
- Sq.Ft.:
- 1,509
- Status:
- Active
- Beds:
- 2
- Year built:
- 2005
- Baths:
- 2.00
- MLS#:
- 9139193
- Subdivision:
- Highland Walk
ADDITIONAL INFORMATION
Stunning and meticulously maintained condo! Once you enter the foyer, at the top of the stairs you'll find ranch style living on one level. The kitchen is timeless with beautiful Cherry Wood cabinets, granite counters, travertine tile back splash, a large breakfast bar, stainless appliances. Utilize this open floor plan for gatherings as the dining area will hold an oversized table. The family room has a lovely gas fireplace and built in shelving. Step out onto the large balcony for sunsets and mountain views. The Primary Bedroom gives you high ceilings and beautiful en suite bath with dual sinks, soaker tub, separate shower and a spacious walk-in closet. On the other side of the great room is the secondary bedroom and bath, as well as the laundry room which hosts an abundance of storage cabinets and approximately 9 feet of countertop! Washer and Dryer are included. All carpet, gray interior paint, kitchen appliances and Hunter Douglas wood blinds throughout are just 2.5 years old. If you still need more storage, the finished garage has the room! Right across the street from this condo is a lovely park to use all year long! The convenient location of the Highland Walk subdivision puts you within walking distance to the grocery, restaurants and shops. Also note that you're less than a 10 min drive to Daniels Park for sunset viewing, hiking or biking! Highlands Ranch itself offers 4 wonderful Rec Centers with indoor and outdoor pools, fitness centers, classes, community functions, many parks and many, many miles of hiking, biking and walking paths.
- Type:
- Single Family
- Sq.Ft.:
- 2,297
- Status:
- Active
- Beds:
- 4
- Lot size:
- 0.13 Acres
- Year built:
- 1993
- Baths:
- 4.00
- MLS#:
- 6189972
- Subdivision:
- Highlands Ranch
ADDITIONAL INFORMATION
PRICE REDUCTION, Immaculate remodeled 4 bed 4 bath home with approx. $300,000 in updates. Very well appointed upgrades including kitchen with granite countertops, new custom cabinets, all new flooring, great room that leads out to ne custom oversized decking. New lighting and light fixtures, new hardware. Fully finished walkout basement with 4th bedroom & 4th bathroom and Dry Sauna. Custom backyard with large paver patio, water feature, built in grill and custom gas fire pit. New roof and exterior paint June 2024.
- Type:
- Single Family
- Sq.Ft.:
- 2,212
- Status:
- Active
- Beds:
- 5
- Lot size:
- 0.14 Acres
- Year built:
- 2002
- Baths:
- 3.00
- MLS#:
- 7428085
- Subdivision:
- Highlands Ranch Firelight
ADDITIONAL INFORMATION
Huge price drop makes this home a bargain! . . . 4-bedrooms + main level study or 5th bedroom. Large, functional kitchen with lots of cupboard and counter space, kitchen island, pantry, stainless steel appliances, counter seating. Dining room adjacent to kitchen with architectural detail allowing for an open concept between kitchen and living room. Tall ceilings in living room flooded with natural light and overl ooking the backyard. Gas log fireplace in living room. Hardwood and wood-look flooring throughout main level. Upper level with 4-bedrooms and a mini-loft with built-in desk. Primary bedroom with horizon views, tray ceiling, large walk-in closet, and bathroom with 2-sinks, a soaker tub, and walk-in shower. Open basement with 891 square feet. Clothes washer & dryer set (2022) included! New furnace and air conditioner in 2023. New water heater in 2018. New roof in 2016 with impact resistant shingles. Huge back patio and one of the best, most private yards in Firelight. Walking distance to Mountain Ridge Middle School and Mountain Vista High School. Walking distance to Redtail Park and the expansive Highlands Ranch trail system, including the East/West trail.
- Type:
- Single Family
- Sq.Ft.:
- 3,672
- Status:
- Active
- Beds:
- 3
- Lot size:
- 0.08 Acres
- Year built:
- 1984
- Baths:
- 4.00
- MLS#:
- 3421231
- Subdivision:
- Remington Bluffs
ADDITIONAL INFORMATION
Desirable open space location overlooking Sand Creek Park. One of the largest floorplans in the neighborhood at 2,530 square feet + 1,392 in the basement, for a total size of 3,922 square feet. 3-bedrooms, 4-bathrooms, 502 square foot, oversized 2-car attached, drywalled and insulated oversized garage; Duplex, Main level laundry room with laundry chute, Kitchen and combined large, casual eating space with hardwood floors, plantation shutters, stained glass window and vaulted ceiling. Kitchen island. New microwave & stove/oven. New sink. Formal dining room with dual sided gas log fireplace. Dining room overlooks open space. Newer, large re-built deck with low maintenance (Trex) decking. Living room / family room combo with high ceilings, gas log fireplace, and overlooking open space. Primary bedroom suite with sitting area, fireplace, vaulted ceiling, and overlooking open space. En suite master bathroom with walk-in shower and soaker tub. 2-closets. 2nd bedroom on upper level has full bathroom. Finished, walkout basement with bedroom 3, full bathroom, family room with wet bar, and storage rooms. Walkout patio. Furnace (2010). Water heater (2018). Remington Bluffs is a premier townhome community consisting of 39 units, and located within Highlands Ranch. In addition to the Highlands Ranch amenities, Remington Bluffs has a private neighborhood pool. Easy access to grocery stores, restaurants, library, rec centers, more. Steps away from premier Highlands Ranch trail system.
- Type:
- Single Family
- Sq.Ft.:
- 1,325
- Status:
- Active
- Beds:
- 3
- Lot size:
- 0.1 Acres
- Year built:
- 1995
- Baths:
- 2.00
- MLS#:
- 3671067
- Subdivision:
- The Village At Highlands Ranch
ADDITIONAL INFORMATION
Amazing opportunity for a recently renovated three bedroom/two full bathroom home in highly desirable, "The Village at Highlands Ranch"! Upon entering, you will be impressed by the open, light, and bright feeling this stunning home provides! The main floor family room features new flooring, paint, and a fireplace with access to the huge backyard featuring an enormous deck- Perfect for entertaining or hanging out on one of those amazing Colorado summer nights! Head upstairs to the open kitchen which features an island, eat in dining area, plenty of cabinet and counter space for the chef, new paint, fixtures, flooring, and an abundance of windows! This level also features the primary bedroom with generous sized walk-in closet, new carpet and paint, and views to the Northwest! A full bathroom with direct access from the bedroom and hallway complete this level of the home! Head down to the lower level where you will find two bedrooms, a full sized bathroom, and a dedicated laundry room! Along with four recreation centers featuring pools, tennis courts, various exercise classes, and work out facilities that Highlands Ranch residents can access, this subdivision has its own pool which is only a short stroll away! Top rated Douglas County School District! Restaurants, shopping, easy access to C-470, and numerous trails are all within close proximity of this beautiful home! Call Brad Brallier today to set up your private showing!
$1,798,880
12 Red Tail Drive Highlands Ranch, CO 80126
Open House:
Saturday, 9/21 11:00-1:00PM
- Type:
- Single Family
- Sq.Ft.:
- 4,276
- Status:
- Active
- Beds:
- 5
- Lot size:
- 0.57 Acres
- Year built:
- 1992
- Baths:
- 5.00
- MLS#:
- 7979951
- Subdivision:
- Falcon Hills South
ADDITIONAL INFORMATION
Custom-built home w/ MOUNTAIN & SUNSET VIEWS and PARK-LIKE YARD - perfect for entertaining! This 2022 updated masterpiece is nestled in the exclusive 26-home enclave of Falcon Hills South. Homes in this neighborhood rarely come up for sale and homes line only on one side of each street designed to maximize amazing views and privacy! Modern amenities blend w/ the preservation of custom, handmade, unique design elements. You’re welcomed w/ a breathtaking entrance highlighted by soaring 30-ft ceilings, majestic hand-painted ceiling dome, grand staircase framed w/ custom mid-century/art-deco metalwork & an oversized chandelier. Main level office opens w/French doors & floor-to-ceiling built-in bookcases. Formal living & dining rooms lead to a gourmet kitchen boasting quartz countertops, double sinks incl. XL sink, double convection ovens, and an island perfect for hosting. The exquisite great room features 30-ft ceilings & gas fireplace. Upstairs is a master retreat of your dreams w/ balcony & panoramic views of the Rocky Mtns, fireplace, 5-piece master bath w/ steam shower, heated flooring, Jacuzzi tub, & large walk-in closet. The upper level also includes an en-suite bedroom and 2 add’l rooms connected by a Jack ‘n Jill bath. One of the prominent features is the indoor-outdoor living space, featuring an expansive deck on over half acre lot w/ panoramic views, large lawn, and mature trees incl. fruit trees. The large walk-out basement offers an extra bedroom, full bathroom, huge lower level patio, & a substantial unfinished space to suit your needs. Located on a cul-de-sac, the property sits on a meticulously maintained landscape and wrap-around driveway leading to a spacious 3-car garage with ample storage. Located near Valor, Kent, St. Mary’s, Cherry Hills Christian, STEM, Arapahoe HS, and award-winning DoCO Schools. Quick access to Southglenn, Park Meadows, Littleton, DTC, I-25, and C-470.
- Type:
- Single Family
- Sq.Ft.:
- 3,896
- Status:
- Active
- Beds:
- 5
- Lot size:
- 0.16 Acres
- Year built:
- 2012
- Baths:
- 5.00
- MLS#:
- 6855092
- Subdivision:
- Backcountry
ADDITIONAL INFORMATION
Nestled in the gated Backcountry neighborhood on a tranquil cul-de-sac, this stunning 5-bedroom home offers a unique blend of luxury and nature. With a pocket park and a trail leading to open space right out front, outdoor enthusiasts will feel right at home. The front patio, featuring a cozy fire pit area, sets a welcoming tone. A sophisticated office with double french doors greets you as you enter the home. The beautiful kitchen, with its large island and ample storage, seamlessly opens into the living room with a gas fireplace and vaulted ceilings, creating an inviting space for gatherings. The dining room boasts sliding glass doors leading to a large covered patio, ideal for entertaining, and extends to a turf yard with mature trees for easy maintenance and added privacy. The laundry room is well-appointed with built-in cabinets and a utility sink, complemented by a convenient powder bath. Upstairs, the expansive primary bedroom features a tray ceiling, abundant natural light, two walk-in closets, and a 5-piece luxury bath with a makeup vanity. Three additional bedrooms are found upstairs and include one with an ensuite bathroom, while the other two share a jack-and-jill bathroom. Mountain views can be enjoyed from two of the secondary bedrooms and the loft, which includes a reading nook and built-in desks. The finished basement offers an extra bedroom with a walk-in closet and private entry to a 3/4 bathroom. A gym, wet bar, and entertainment area complete the basement making this home a perfect blend of elegance and functionality. This is a home you do not want to miss! Also, don't forget to check out the new coffee shop at the Discovery Center by the front entrance and the Sundial House at the top of the neighborhood. The Sundial House offers dining at Indulge, drinks at Pikes Pub, a wraparound terrace with a fire pit, a resort-like pool with stunning views and a fitness studio.
- Type:
- Single Family
- Sq.Ft.:
- 3,923
- Status:
- Active
- Beds:
- 5
- Lot size:
- 0.14 Acres
- Year built:
- 2006
- Baths:
- 4.00
- MLS#:
- 5756723
- Subdivision:
- The Hearth
ADDITIONAL INFORMATION
Experience the epitome of refined living in this meticulously crafted five-bedroom residence nestled within the coveted Hearth subdivision of Highlands Ranch. Built by Ryland Homes in 2006, this esteemed Stockbridge Model boasts a spacious layout that effortlessly blends luxury with practicality. Upon entry, the grandeur unfolds with an expansive main floor adorned with luxurious LVP flooring. A gracious formal living room and dining room set the stage for elegant gatherings, a guest bedroom with a ¾ bathroom featuring a glass-enclosed shower offers comfort and convenience. The heart of the home is the stunning upgraded kitchen, with a large center island complemented by Quartz countertops and abundant cabinets, including a pantry. Equipped with double ovens and a stove-top, the kitchen flows into a cozy breakfast nook and family room, an inviting hub for daily living. Upstairs, newly carpeted floors lead to a spacious primary suite, complete with a 5-piece bathroom suite and a generously sized walk-in closet. A versatile loft area offers additional living, office, or play space, while two additional bedrooms share a Jack-and-Jill bathroom. A large laundry room with ample storage and an extra closet enhance practicality on this level. The fully finished basement expands the living space with over 1100 square feet, featuring an open floor plan highlighted by four egress windows. This level includes a multimedia room with French glass doors, a small bedroom with a full bathroom, and a storage area with sliding glass doors. An attached oversized 2.5 car garage with epoxy flooring and an EV Charging outlet. The backyard showcases professional landscaping with mature trees and stamped concrete. Located in the esteemed community, you enjoy miles of scenic trails. The Southridge Rec Center is within walking distance, easy access to I-25 ensures seamless travel in and out of the neighborhood. A perfect haven for a discerning family.
- Type:
- Condo
- Sq.Ft.:
- 1,067
- Status:
- Active
- Beds:
- 2
- Year built:
- 2006
- Baths:
- 2.00
- MLS#:
- 3717039
- Subdivision:
- Shadow Canyon
ADDITIONAL INFORMATION
Step into luxury and comfort with this newly remodeled ground floor condo tucked away on a quiet street in the serene community of Shadow Canyon in Highlands Ranch. Offering the perfect blend of comfort and convenience (not to mention the BEST VALUE on the market) this ranch style home welcomes you inside with beautiful Luxury Vinyl Plank (LVP) flooring, fresh paint and all new fixtures. Light, bright and open floor plan for a spacious and inviting feel. Kitchen boasts white cabinetry, stainless steel appliances, quartz countertops and a newly lowered bar for comfortable seating. Lovely family room with cozy gas fireplace is ideal for gatherings. Step outside from the quaint dining nook to enjoy the large covered patio perfect for relaxing and al fresco dining. New carpeting in both bedrooms. Primary bedroom suite has access to the patio and features a large walk-in closet and newly remodeled bath with quartz countertops, dual sinks and stunning surround. The secondary bedroom, with newly remodeled attached bath offers new carpeting and a generous walk-in closet. In unit laundry room with included washer and dryer. Reserved parking space #276 is ideally located right in front of the unit making taking in the groceries a breeze. Storage closet off of patio. Amenities in Shadow Canyon include a community, pool, clubhouse, fitness center and playground. Fantastic location with easy access to the C-470 Corridor and just minutes from shops, restaurants to include Whole Foods, King Soopers, Starbucks & South Suburban Golf & The Links golf courses. Don't miss your chance to own this incredible condo that has been thoughtfully updated with high end finishes and attention to detail. Embrace the lifestyle you deserve in Shadow Canyon and schedule a viewing on this fabulous home before it's gone!
- Type:
- Other
- Sq.Ft.:
- 1,383
- Status:
- Active
- Beds:
- 2
- Year built:
- 2000
- Baths:
- 3.00
- MLS#:
- 7391921
- Subdivision:
- Silver Mesa at Palomino Park
ADDITIONAL INFORMATION
Welcome to 6424 Silver Mesa Drive Unit C with a new price improvement! This inviting home features two bedrooms, two and a half bathrooms, and a versatile bonus room. Upon entering, the main floor offers a spacious living room with high vaulted ceilings, a gas fireplace, and a lovely dining area. The kitchen is equipped with well-maintained appliances, a pantry, and a great area for a breakfast nook. Step outside to enjoy peaceful mornings on your covered front patio. This floor also includes a half bath, a laundry room, and a built-in study area. As you head upstairs, the primary bedroom has a spacious walk-in closet and a large primary bathroom with double sinks, a separate shower, and a bathtub. The second bedroom also has a full bath attached. The bonus room is ideal for storage or can be transformed into an office. With brand new Anderson windows throughout the unit, as well as a sliding door, this property has been well-maintained and is ready for your small updates. This quiet community offers a plethora of amenities, including a pool, hot tub, two community centers, an updated gym, a fenced dog run, and various sports fields and activities. Don't miss out on this fantastic opportunity to call this property home in this serene community!
- Type:
- Single Family
- Sq.Ft.:
- 4,203
- Status:
- Active
- Beds:
- 5
- Lot size:
- 0.26 Acres
- Year built:
- 1996
- Baths:
- 4.00
- MLS#:
- 2691717
- Subdivision:
- Province Center
ADDITIONAL INFORMATION
WELCOME TO YOUR MAGNIFICENT DREAM HOME*It Will Truly Take Your Breath Away*Absolutely Stunning Property*Shows Like A Model*EVERYTHING Has Been Done With So Much Style, Elegance And Attention To Detail*True Pride Of Ownership*Feels Like A Custom New Build*Luxury At It's Finest*Upon Entering You Will Fall In Love*Entire Home Has Been Remodeled*Sophistication And High End Finishes*Soaring Ceilings*Huge Open Floorplan*Amazing Layout*Flows With Endless Light In Every Room*Beautiful Living Room To Enjoy And Relax*A Dream Home Office With Custom Built In Shelving And French Doors*Impeccable Taste*Gorgeous Formal Dining Room Boasting With Floor To Ceiling Windows*Ultimate Gourmet Kitchen Completely Renovated With Sleek Cabinetry* Beautiful Quartz Countertops*Chic Backsplash*Oversized Wrap-Around Island*Adorned With Stylish Hardware and Pulls*A Culinary Masterpiece And Chef's Paradise*State-Of-The-Art SS Appliances*Perfect For Entertaining*Open To A Massive Great Room With A Cozy Fireplace*Built In Shelving For All Your Decor*Entertain And Escape To The Peaceful Park-Inspired Yard Backing To Open Space And Trails*Huge Lot Secluded In A Natural Sanctuary*Professionally Landscaped*Brand New Fencing*Spectacular Paver Patio*Serene Waterfall Feature*Private Hot Tub Retreat*Luxurious Primary Suite*Expansive 5 Piece En Suite Bathroom*Designer Cabinets*Opulent Tile Work*Upscale Granite Counters*Fixtures*Lighting*$30K In Specialty Blinds*Spacious Bedrooms*Remarkable Finished Basement *Perfect Media And Game Rooms*Home Theater System*Fully Stocked Wet Bar*Mother-In-Law Suite If Needed*Workout Room/Bedroom*Dedicated Sports Flooring*Exquisite Bathroom*Glass Shower*So Many Endless Ways To Use This Space*One Of A Kind* Nothing Compares*Rare Find*New Windows*New Water Heater*New Roof*Newly Refurbished A/C*Oversized Deluxe Garage*Epoxy Flooring*Built In Shelving*Exclusive Community*Low HOA*Walk To Great Schools*Easy Access To Everything*South Suburban Rec Centers*So Many Features*A True Gem
- Type:
- Condo
- Sq.Ft.:
- 1,383
- Status:
- Active
- Beds:
- 2
- Year built:
- 2000
- Baths:
- 3.00
- MLS#:
- 7391921
- Subdivision:
- Silver Mesa At Palomino Park
ADDITIONAL INFORMATION
Welcome to 6424 Silver Mesa Drive Unit C with a new price improvement! This inviting home features two bedrooms, two and a half bathrooms, and a versatile bonus room. Upon entering, the main floor offers a spacious living room with high vaulted ceilings, a gas fireplace, and a lovely dining area. The kitchen is equipped with well-maintained appliances, a pantry, and a great area for a breakfast nook. Step outside to enjoy peaceful mornings on your covered front patio. This floor also includes a half bath, a laundry room, and a built-in study area. As you head upstairs, the primary bedroom has a spacious walk-in closet and a large primary bathroom with double sinks, a separate shower, and a bathtub. The second bedroom also has a full bath attached. The bonus room is ideal for storage or can be transformed into an office. With brand new Anderson windows throughout the unit, as well as a sliding door, this property has been well-maintained and is ready for your small updates. This quiet community offers a plethora of amenities, including a pool, hot tub, two community centers, an updated gym, a fenced dog run, and various sports fields and activities. Don't miss out on this fantastic opportunity to call this property home in this serene community!
- Type:
- Single Family
- Sq.Ft.:
- 2,360
- Status:
- Active
- Beds:
- 3
- Lot size:
- 0.09 Acres
- Year built:
- 1993
- Baths:
- 3.00
- MLS#:
- 2064017
- Subdivision:
- Highlands Ranch
ADDITIONAL INFORMATION
Lovely home in the desirable Highlands Ranch Community. Open floorplan with a formal dining room featuring vaulted ceilings and built in's. Spacious open kitchen with stainless steel appliances and room for table and chairs, Office on main level with built in's, a half bath and laundry room. Three bedrooms upstairs feature vaulted ceilings and ceiling fans. Large primary bathroom with separate tub and shower and walk in closet. The finished basement is a fantastic space with a closet and plenty of room for whatever you choose. Radon mitigation system and vapor barrier installed. Inviting backyard with flagstone patio and grass. The home is close proximity to the Town Center, elementary schools, parks, shopping and access to four recreation centers in Highlands Ranch.
- Type:
- Single Family
- Sq.Ft.:
- 2,810
- Status:
- Active
- Beds:
- 5
- Lot size:
- 0.13 Acres
- Year built:
- 2000
- Baths:
- 4.00
- MLS#:
- 3138231
- Subdivision:
- Kentley Hills
ADDITIONAL INFORMATION
Significant price drop!! Come and see this lovely Highlands Ranch home. This gorgeous, open floorplan features high ceilings and incredible views! Ample living and entertaining spaces throughout - from the deck with sweeping mountain views to the tastefully finished basement with walkout entry to the green backyard. The primary suite windows also face northeast and provide breathtaking views of the Rocky Mountains! You'll find the comfortable, light-filled kitchen is ready to prepare your favorite meals and includes oak cabinetry and black stainless steel LG and Samsung appliances. Step around the house and see that the front and back yards are a gardener's paradise with raised garden beds that include watering systems, a front yard plum tree, and space for whatever your heart desires to grow! Upgrades and improvements throughout the home include modern bathroom remodels, basement is wired for surround sound and has built-in bookshelves, new windows in 2017, new 71 gallon water heater installed in 2020, outdoor deck off kitchen re-finished in 2023, 6-zoned AC and heater replaced within the last 5 years. The attached garage is oversized and has built-in shelving and a utility sink. Kentley Hills is the perfect neighborhood located close to open space trails, renowned HRCA Recreation Centers, shopping, top-notch Douglas County schools, C-470 and health care. You won't want to miss this gem!
| Listing information is provided exclusively for consumers' personal, non-commercial use and may not be used for any purpose other than to identify prospective properties consumers may be interested in purchasing. Information source: Information and Real Estate Services, LLC. Provided for limited non-commercial use only under IRES Rules. © Copyright IRES |
Andrea Conner, Colorado License # ER.100067447, Xome Inc., License #EC100044283, [email protected], 844-400-9663, 750 State Highway 121 Bypass, Suite 100, Lewisville, TX 75067

The content relating to real estate for sale in this Web site comes in part from the Internet Data eXchange (“IDX”) program of METROLIST, INC., DBA RECOLORADO® Real estate listings held by brokers other than this broker are marked with the IDX Logo. This information is being provided for the consumers’ personal, non-commercial use and may not be used for any other purpose. All information subject to change and should be independently verified. © 2024 METROLIST, INC., DBA RECOLORADO® – All Rights Reserved Click Here to view Full REcolorado Disclaimer
Highlands Ranch Real Estate
The median home value in Highlands Ranch, CO is $700,500. This is higher than the county median home value of $487,900. The national median home value is $219,700. The average price of homes sold in Highlands Ranch, CO is $700,500. Approximately 78.48% of Highlands Ranch homes are owned, compared to 18.76% rented, while 2.76% are vacant. Highlands Ranch real estate listings include condos, townhomes, and single family homes for sale. Commercial properties are also available. If you see a property you’re interested in, contact a Highlands Ranch real estate agent to arrange a tour today!
Highlands Ranch, Colorado has a population of 105,264. Highlands Ranch is more family-centric than the surrounding county with 47.8% of the households containing married families with children. The county average for households married with children is 45.24%.
The median household income in Highlands Ranch, Colorado is $116,973. The median household income for the surrounding county is $111,154 compared to the national median of $57,652. The median age of people living in Highlands Ranch is 38.4 years.
Highlands Ranch Weather
The average high temperature in July is 86.6 degrees, with an average low temperature in January of 18.8 degrees. The average rainfall is approximately 18.8 inches per year, with 67.3 inches of snow per year.
