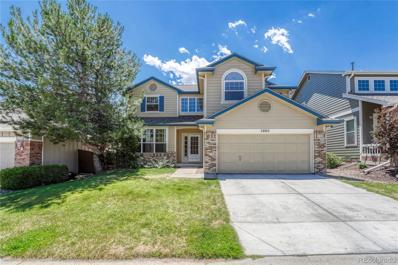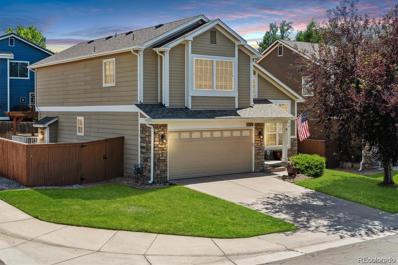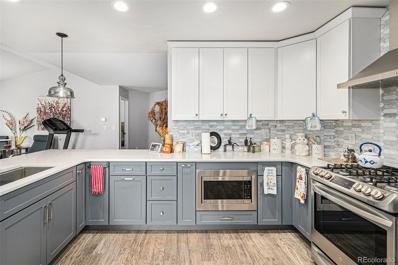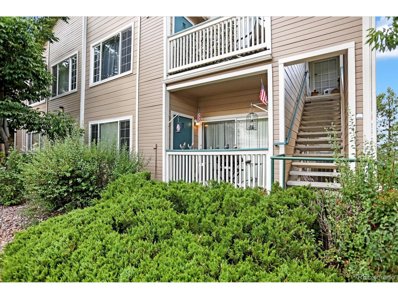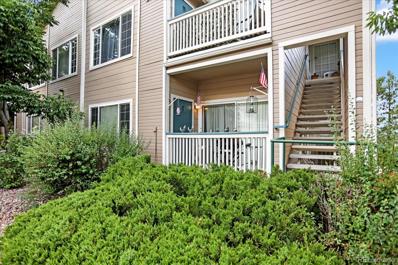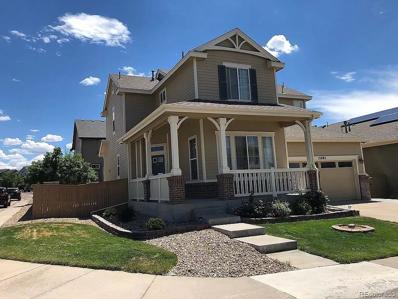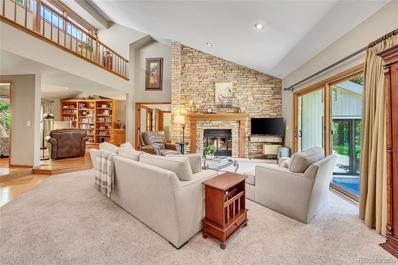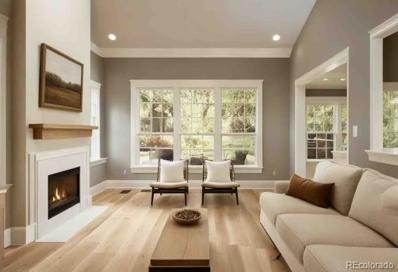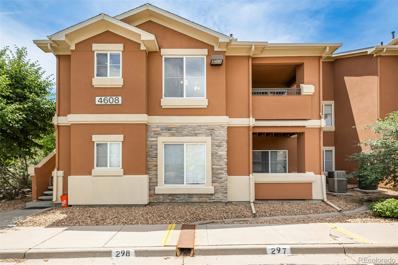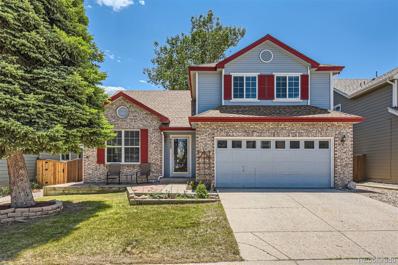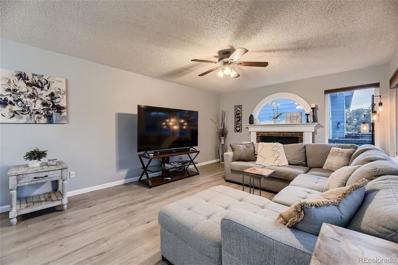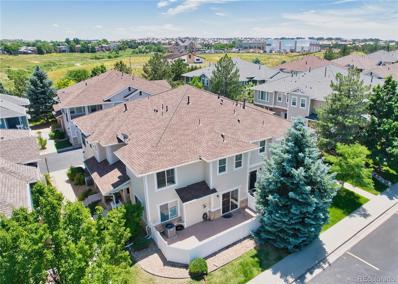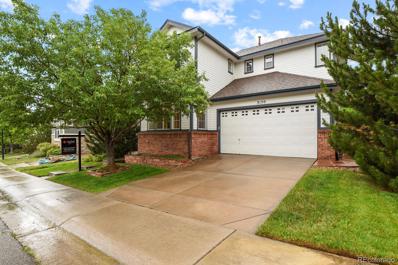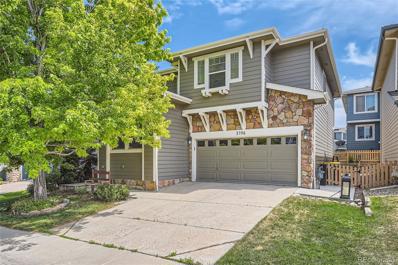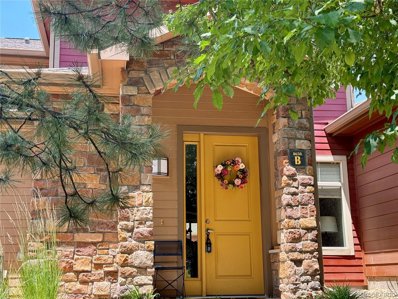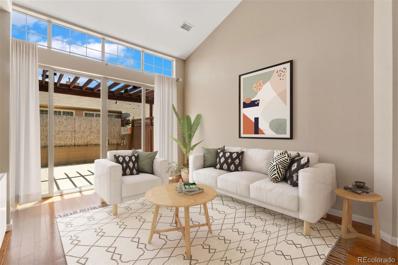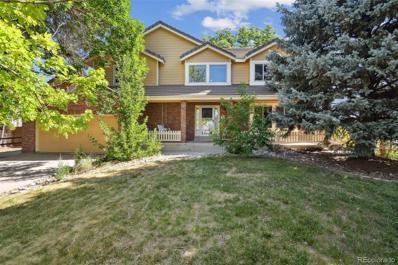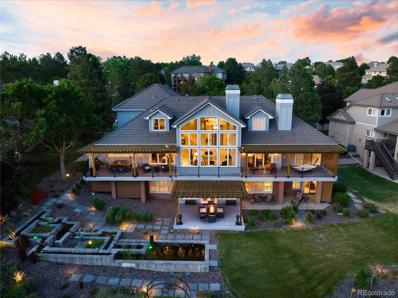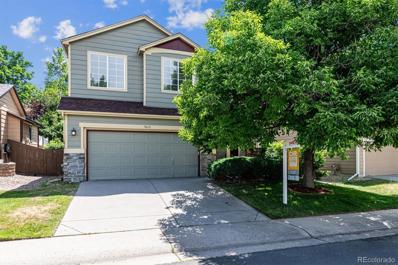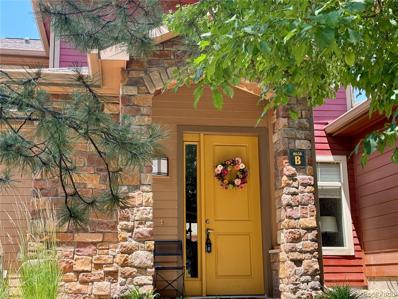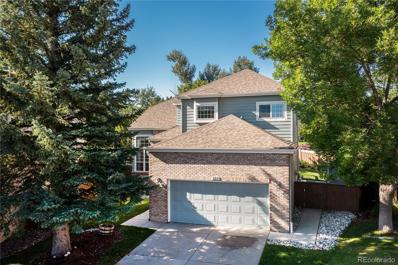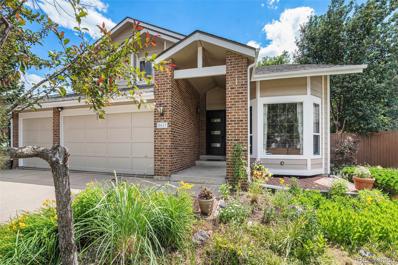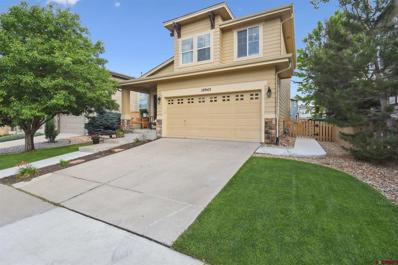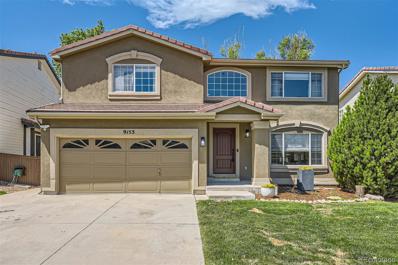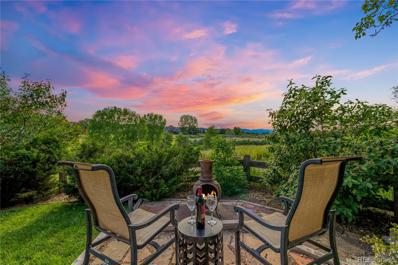Highlands Ranch CO Homes for Rent
- Type:
- Single Family
- Sq.Ft.:
- 2,819
- Status:
- Active
- Beds:
- 4
- Lot size:
- 0.12 Acres
- Year built:
- 1996
- Baths:
- 4.00
- MLS#:
- 9974364
- Subdivision:
- Summer Hill
ADDITIONAL INFORMATION
Beautiful house with special floor plan. Large kitchen with breakfast nook & eating space. Formal dining room, formal living room, and formal family room. Laundry room on the main level. New exterior paint. New roof. Trex Deck in private yard. 5-piece master bathroom. Granit countertop. Finished basement with one bedroom and one bathroom. Walking distance to Cougar Run Elementary – a National Recognized Blue Ribbon School, and a short 5 min drive to Whole foods, various restaurants, and shopping, 10 min to DTC, 25 min to Downtown Denver and easy access to four rec centers covered by HOA. The seller is a realtor. This house was the seller's primary home.
Open House:
Saturday, 9/21 11:00-2:00PM
- Type:
- Single Family
- Sq.Ft.:
- 3,028
- Status:
- Active
- Beds:
- 5
- Lot size:
- 0.12 Acres
- Year built:
- 1995
- Baths:
- 4.00
- MLS#:
- 3045990
- Subdivision:
- Highlands Ranch Westridge
ADDITIONAL INFORMATION
GREAT OPPORTUNITY***BACK ON THE MARKET WITH A NEW FANTASTIC COMPETITIVE PRICE***Open House Saturday 11 am - 2:00 pm. Brand New Furnace and Hot Water Heater, all bathrooms remodeled, kitchen remodeled and more. Welcome to this one-of-a-kind home, in the highly sought after Westridge Village neighborhood. This lovingly cared for, fully updated, large family home is now ready to welcome a new family. With 5 spacious bedrooms (4 together upstairs), 3.5 bathrooms and a fully finished basement, it is a perfect home for any size family. Nearby excellent schools, access to all four rec centers and Coyote Creek elementary within walking distance and Plum Valley Park even closer, the kids will have a lot of fun and easily make new friends. As you arrive, you will notice the large corner lot, new insulated WIFI garage upgrade, low maintenance landscaping and friendly neighbors. Upon entering the home, you are greeted by high vaulted ceiling, open floor plan of the formal living and dining room, warm wood floors through the main level, and a loft area overlooking the main level. Also on the main level, you have an open floor plan of the family room w/ gas fireplace, eating area, a large bay window and beautifully upgraded cook's kitchen w/ oversized pantry, soft close drawers, resurface cabinets and new hardware. Additionally, guest powder room and laundry room. Off the kitchen is a large Trex deck and beautiful pergola perfect for entertaining or just relaxing. The home comes complete with a fully finished basement, currently used as a man cave, a wet bar, wine fridge, a large 3/4 bath and guest bedroom. Upstairs is the spacious owner's suite with seating area, 5 piece upgraded bathroom and walk-in closet. 3 additional bedrooms and full bathroom, all bedrooms are nice size and come with ceiling fans. The home is truly move-in ready. With natural fresh paint and well cared for, the home does not require any repairs or improvements to make it your home today.
- Type:
- Single Family
- Sq.Ft.:
- 1,752
- Status:
- Active
- Beds:
- 3
- Lot size:
- 0.1 Acres
- Year built:
- 1994
- Baths:
- 2.00
- MLS#:
- 8969565
- Subdivision:
- Westridge
ADDITIONAL INFORMATION
Westridge Ranch 3 Bedroom Home! Remodeled Kitchen w/ Quartz Slab Counters, Stainless Steel Appliances Including Gas Range w/ Range Hood, Picket Hex Tile Backsplash, Two Tone 42” Cabinetry w/ Crown Molding & Brush Nickel Pulls. New Paint, New Lux Vinyl Floors, Modern Lighting. Minimal Yard Care & One Level Living. Unfinished Basement Provides Room to Grow. Close to Town Center, Central Park Shopping & Eateries, Park Meadows Shopping Resort Nearby, Plum Valley Park Nearby, Easy Access to C-470 & Santa Fe to get to Mountain, Downtown, and Denver Tech Center Jobs.
Open House:
Saturday, 9/21 5:00-8:00PM
- Type:
- Other
- Sq.Ft.:
- 1,318
- Status:
- Active
- Beds:
- 3
- Year built:
- 1996
- Baths:
- 2.00
- MLS#:
- 2746889
- Subdivision:
- Highlands Ranch
ADDITIONAL INFORMATION
Stop by and check out this amazing home and gated Community. There is a nice play area for kids, walking areas for pets, and a Pool area for everyone. . . . This ground-level, 3-bedroom home has a patio and a 1-bay garage! Move-in ready, this home also has an eat-in kitchen, living room with fireplace, and a walkout to the front patio. There are two guest bedrooms with a full bathroom to share and a closet laundry. The primary bedroom has an on-suite with a full bath and a walk-in closet. The community center holds a gathering room, gym, outdoor pool, and hot tub. Enjoy the proximity to shopping, schools, parks, and ease of access to I-470. If needed, handicapped parking is designated for this unit right outside.
Open House:
Saturday, 9/21 11:00-2:00PM
- Type:
- Condo
- Sq.Ft.:
- 1,318
- Status:
- Active
- Beds:
- 3
- Year built:
- 1996
- Baths:
- 2.00
- MLS#:
- 2746889
- Subdivision:
- Highlands Ranch
ADDITIONAL INFORMATION
Stop by and check out this amazing home and gated Community. There is a nice play area for kids, walking areas for pets, and a Pool area for everyone. . . . This ground-level, 3-bedroom home has a patio and a 1-bay garage! Move-in ready, this home also has an eat-in kitchen, living room with fireplace, and a walkout to the front patio. There are two guest bedrooms with a full bathroom to share and a closet laundry. The primary bedroom has an on-suite with a full bath and a walk-in closet. The community center holds a gathering room, gym, outdoor pool, and hot tub. Enjoy the proximity to shopping, schools, parks, and ease of access to I-470. If needed, handicapped parking is designated for this unit right outside.
- Type:
- Single Family
- Sq.Ft.:
- 3,110
- Status:
- Active
- Beds:
- 5
- Lot size:
- 0.13 Acres
- Year built:
- 2007
- Baths:
- 4.00
- MLS#:
- 5969615
- Subdivision:
- The Hearth
ADDITIONAL INFORMATION
Elegant Elevation in The Hearth Community* Discover this fabulous and spacious 5-bedroom, 3.5-bath home on a coveted corner lot with expansive sidewalks. The kitchen is a chef's dream, featuring upgraded cabinets, granite countertops, and stainless steel appliances. The refinished hardwood floors add a touch of sophistication throughout the bright and clean living spaces. This home offers ample storage with plenty of closet space. The finished basement, spanning 1,119 sq ft, includes a bedroom, full bath, and wet bar, perfect for entertaining. Enjoy outdoor living on the 1,000 sq ft stamped patio and in the 1,000 sq ft lawn in the backyard. Conveniently located within walking distance to schools, parks, and trails, this home has everything you need for comfortable and stylish living.
- Type:
- Single Family
- Sq.Ft.:
- 4,444
- Status:
- Active
- Beds:
- 5
- Lot size:
- 0.25 Acres
- Year built:
- 1984
- Baths:
- 3.00
- MLS#:
- 4286141
- Subdivision:
- Stratton Ridge
ADDITIONAL INFORMATION
$70k Price Reduction!!! Sellers are Serious and Motivated to Sell! This lovely residence offers luxurious living with exceptional features that cater to both comfort and style. Come see the MAIN FLOOR PRIMARY BEDROOM with a cozy fireplace, a 5-piece ensuite bath, and access to a tranquil SUNROOM - the perfect place to read, relax, or exercise. Enjoy the magnificent great room with a stacked-stone gas fireplace, dining room with a wet bar, and the formal living room/study with built-ins and surround system. There's fresh new carpet throughout the main floor. The beautiful kitchen includes a gas cooktop with downdraft, double ovens, newer refrigerator, plenty of counter space, and access to the lovely deck. An elegant spiral staircase with newly finished hardwood steps adds a touch of grandeur to the home. The upper floor features three generously sized bedrooms and a well-appointed full bath with a separate tub/shower room, perfect for sharing. The basement includes a large rec room/media room, an additional private bedroom/office, and a quiet music/video conferencing room. The backyard is a private oasis with a pergola-covered deck, patio, and fenced area perfect to keep pets or kids safe. Backing to and across from a greenbelt gives you extra privacy. This home also has 2 furnaces and 2 a/c units. With abundant storage throughout, this property combines practicality with elegance. Don't miss the opportunity to make this exquisite house your new home—schedule a viewing today!
- Type:
- Single Family
- Sq.Ft.:
- 2,406
- Status:
- Active
- Beds:
- 3
- Lot size:
- 0.14 Acres
- Year built:
- 1994
- Baths:
- 3.00
- MLS#:
- 2362192
- Subdivision:
- Highlands Ranch
ADDITIONAL INFORMATION
Welcome to this inviting, traditional home nestled in the serene Southridge neighborhood, offering comfort and convenience in equal measure. The main floor boasts two generous living spaces bathed in natural light and ideal for gatherings. Adjacent to the kitchen, a formal dining area awaits family meals and intimate dinners. The kitchen is equipped with ample storage and counter space, as well as a lovely breakfast nook with Downtown views. The primary suite is both private and spacious with an en-suite 5-piece bath and large walk-in closet. Upstairs, find a spacious loft and full bath, plus two South-facing tranquil bedrooms with beautiful mountain views. A charming backyard provides a private retreat for outdoor entertaining and relaxation with a big deck, mature trees and a peek-a-boo City view. The basement is unfinished and ready for your imagination to make it come to life as additional living square footage. Conveniently located in close proximity to schools, parks and all the everyday necessities one could need. This home presents a wonderful opportunity to embrace the suburban lifestyle while enjoying modern conveniences and many local amenities.
- Type:
- Condo
- Sq.Ft.:
- 1,173
- Status:
- Active
- Beds:
- 3
- Year built:
- 2006
- Baths:
- 2.00
- MLS#:
- 3633047
- Subdivision:
- Shadow Canyon
ADDITIONAL INFORMATION
Looking for a new place to call home? This charming 3-bed, 2-bath upstairs unit in a gated Community of Shadow Canyon Condos awaits you! Come inside to find a desirable open layout, making everyday living and entertaining a bliss. With a fireplace at its center, the space also offers a cozy ambiance! Vaulted ceilings add to the airy feel, complemented by abundant natural light and plush carpet in all the right places. The kitchen boasts built-in appliances, granite tile counters, a pantry, recessed lighting, ample wood cabinetry, and a breakfast bar. The primary bedroom features a walk-in closet and a full bathroom with dual sinks. One bedroom, with dual entries, can be an office as well. Need space for relaxing or enjoying BBQ? The lovely balcony is ready for you! For added practicality, you have an assigned detached car garage and reserved parking space. Take advantage of the fantastic amenities, including a pool, spa, playground, and recreation center with a workout facility. Enjoy the mountain and city views! Conveniently close to schools, shopping, dining, highways, and everything Highlands Ranch offers. Home, sweet home!
- Type:
- Single Family
- Sq.Ft.:
- 2,530
- Status:
- Active
- Beds:
- 3
- Lot size:
- 0.11 Acres
- Year built:
- 1990
- Baths:
- 3.00
- MLS#:
- 9377845
- Subdivision:
- Westridge
ADDITIONAL INFORMATION
Welcome Home to this desirable Highlands Ranch Community home located in Westridge! This spacious home features main floor primary bedroom with hardwood floors and walk in closet, primary bathroom with walk in shower and tile floors, formal living and dining room, kitchen with hardwood floors, breakfast bar countertop, eating nook, buffet cabinets, stainless steel appliances and tons of storage. Cozy fireplace in the family room. Office niche upstairs with 2 secondary bedrooms and full bath. Sneak away to the finished basement with wet bar, pool table, media room with surround sound and moveable stage. New Roof! Nice backyard with Trex deck. Access to 4 Highlands Ranch Rec Centers with pools, Fitness and Tennis courts. A must see!
- Type:
- Single Family
- Sq.Ft.:
- 2,733
- Status:
- Active
- Beds:
- 4
- Lot size:
- 0.14 Acres
- Year built:
- 1990
- Baths:
- 4.00
- MLS#:
- 6341157
- Subdivision:
- Highlands Ranch
ADDITIONAL INFORMATION
Discover this beautiful 4 bedroom, 4 bathroom home nestled in the desirable Highlands Ranch community, offering mature landscaping and an inviting atmosphere. The spacious floor plan includes a formal dining room perfect for entertaining. Enjoy the comfort of new flooring throughout the main level. The kitchen features stainless steel appliances, a double oven, a bay window, and a cozy breakfast nook. The living room boasts large windows that flood the space with natural light and a fireplace with a stunning mantel, creating a warm and welcoming ambiance. Upstairs, the primary suite impresses with high ceilings and an ensuite bathroom. The finished basement is a versatile space with a full in-law suite, ideal for guests or extended family. Step outside to the amazing deck with a pergola, perfect for outdoor gatherings, and a large, fully fenced yard providing plenty of space for activities. Located in a peaceful cul-de-sac, this home is conveniently close to recreation centers, parks, shopping, and restaurants. This home offers everything you need for comfortable and stylish living. Don't miss the opportunity to make it yours!
Open House:
Saturday, 9/21 11:00-1:00PM
- Type:
- Townhouse
- Sq.Ft.:
- 1,731
- Status:
- Active
- Beds:
- 2
- Lot size:
- 0.03 Acres
- Year built:
- 2002
- Baths:
- 3.00
- MLS#:
- 6924957
- Subdivision:
- Sundance At Ingigo Hills
ADDITIONAL INFORMATION
Price Reduced! Come fast and view this immaculate townhouse that has been recently updated, so you can move right in! This home is turnkey! Improvements in June 2024: new interior paint, beautiful new flooring on the main level, new carpet upstairs, new light fixtures, hardware and plumbing fixtures! This home is flooded with sun and natural light! The main level has a spacious great room with a cozy fireplace, built-in cabinet and plantation shutters. It flows to both the kitchen, dining area and leads to your private outdoor patio. The kitchen has a center island with seating, stainless appliances and a huge pantry. The office has a cabinet with shelving. It could be converted into a 3rd bedroom, if needed. There is a large full bathroom on the main level. The laundry includes the washer and dryer, a wall of cabinets and even a built-in desk. The primary bedroom upstairs has plantation shutters, a walk-in closet and a luxurious bathroom with a jetted tub, dual sinks and porcelain tile floors. The second bedroom also has a walk-in closet, an ensuite bathroom and porcelain tile floors. The loft upstairs has built-in cabinets and a desk. Perfect for a second office or a craft/study area. The oversized garage has a storage area. This quiet neighborhood has mature trees and beautiful landscaping. Other improvements: garage door opener 2023, air conditioner 2022, stove 2020, microwave 2017, dishwasher, washer and dryer 2016. The Sundance of Indigo Hills HOA covers the roof maintenance, grounds maintenance, structure maintenance, road maintenance, fencing, snow removal of the streets and sidewalks and trash. With Highlands Ranch Community Association your have 4 recreation centers with clubhouses, fitness centers, pools, tennis courts and lots of activities/classes. Enjoy many trails, parks, shopping and restaurants close by.
- Type:
- Single Family
- Sq.Ft.:
- 2,121
- Status:
- Active
- Beds:
- 4
- Lot size:
- 0.08 Acres
- Year built:
- 2006
- Baths:
- 3.00
- MLS#:
- 9610667
- Subdivision:
- Highlands Ranch Firelight
ADDITIONAL INFORMATION
Welcome to your dream home in the heart of Highlands Ranch! This stunning 4-bedroom, 3-bath property boasts an impressive 2,121 sq. ft. of finished living space, with a total of 3,134 sq. ft. including the basement. Fall in love with the open floor plan, where the large kitchen featuring granite countertops, an island, pantry, and wood cabinets seamlessly flows into the eating area and the cozy family room with a fireplace. Tall ceilings and a grand entrance staircase create a sense of luxury, while large bedrooms, upstairs laundry, and a primary suite with a walk-in closet and 5-piece bath offer ultimate comfort. The large windows provide beautiful views and natural light, creating a peaceful sanctuary. Nestled in the desirable Firelight Subdivision and backing up to Spearwood Park, this home offers the perfect balance of privacy and community. Enjoy the professionally landscaped backyard with a professional flagstone patio, perfect for entertaining or relaxing. Unleash the potential of the unfinished basement using one of the two professional architect-designed plans that will be included with the sale of the home. With Douglas County's excellent schools and four nearby rec centers, this is the ideal home for move-up buyers seeking a friendly and well-cared-for neighborhood with easy access to nature and amenities. Don't miss this opportunity to make this your forever home! *Original owner. Well maintained. Recently, the furnace and A/C were replaced.*
- Type:
- Single Family
- Sq.Ft.:
- 2,477
- Status:
- Active
- Beds:
- 4
- Lot size:
- 0.07 Acres
- Year built:
- 2002
- Baths:
- 4.00
- MLS#:
- 9228107
- Subdivision:
- Highlands Ranch
ADDITIONAL INFORMATION
***4.99 ASSUMABLE INTEREST RATE!!!*** Welcome Home to this stunning 4-bedroom, 4-bathroom in Highlands Ranch! The finished basement and open concept layout offers spacious and versatile living spaces for you and your family. The heart of the home is the beautifully designed kitchen, featuring quartz countertops and a fireplace that adds a touch of elegance and functionality. With tons of storage and counter space, this kitchen is perfect for those who love to cook and entertain. Step outside and discover a beautiful backyard that has been recently updated, ideal for relaxing and enjoying the outdoors. Whether it's hosting barbecues or simply unwinding after a long day, this captivating backyard provides a serene oasis for everyone. The entire home has been meticulously maintained, ensuring that every corner exudes a sense of pride and care. Don't miss out on the opportunity to own this Highlands Ranch gem. With its spacious layout, modern finishes, and charming backyard, this home checks all the boxes for those looking for a beautifully well-kept and inviting space.
- Type:
- Other
- Sq.Ft.:
- 2,067
- Status:
- Active
- Beds:
- 4
- Year built:
- 2006
- Baths:
- 3.00
- MLS#:
- 2545326
- Subdivision:
- Palomino Park
ADDITIONAL INFORMATION
This gorgeous townhome situated in incredible Palomino Park has a main floor primary suite, and two more generously sized bedrooms on the upper level, as well as a private office! Brand new luxury vinyl plank in the main living space and in the primary bedroom, and brand new barefoot-worthy plush carpet upstairs! The main living area has dramatic vaulted ceilings and a cozy gas fireplace. The elegant kitchen has granite countertops, saddle brown maple cabinets, a gas cooktop range/oven, newer stainless steel appliances, an island with room for seating, a pantry, and a manager's desk area. The formal dining room leads to the private fenced patio space. The main floor primary suite has a huge walk-in closet, double sinks and granite counters, a oval soaking tub and separate shower, and views of the pines from the large window. Upstairs, there is a large loft for another living space, and a private office. The generously sized secondary bedrooms share a hall bath with double sinks, grant countertops, and a separate oval soaking tub and a shower! Lots of storage space, and an attached two-car garage! This townhome has views of the central park and is close to all of the amenities that Palomino Park has to offer! Nestled amidst a picturesque landscape, this sprawling gated community boasts a wealth of amenities designed to cater to every lifestyle. Residents can enjoy a dip in the shimmering pool with cabanas, challenge friends to a game on the basketball, pickleball, and tennis courts, or take a leisurely stroll along the beautifully landscaped walking trails. The clubhouse offers a state-of-the-art fitness center, an inviting lounge area, and spaces perfect for social gatherings. Whether you're an outdoor enthusiast, a fitness buff, or simply looking for a serene retreat, Palomino Park Resort has something for everyone, making it a true oasis. This location is convenient to C-470, DTC, and all that Colorado has to offer! Use my lender for 50 basis point credit!
- Type:
- Condo
- Sq.Ft.:
- 1,457
- Status:
- Active
- Beds:
- 2
- Year built:
- 2007
- Baths:
- 2.00
- MLS#:
- 3127460
- Subdivision:
- Palomino Park
ADDITIONAL INFORMATION
Price Improvement! Experience resort-style living in this beautiful Highlands Ranch Penthouse condo, offering breathtaking mountain views and a light-filled, open layout. The updated kitchen is a chef’s dream, featuring updated granite countertops, an updated black crushed granite undermount sink, a brushed nickel faucet, a soap dispenser, maple square inset cabinetry, stunning updated flooring, a breakfast bar, pendant lighting, a pantry, and a lazy Susan, and the kitchen provides ample storage and countertop space. Recent updates include a new dishwasher and disposal installed in 2020. The formal dining room, perfect for hosting, boasts an elegant crystal chandelier. At the same time, the spacious living area invites relaxation with its built-in entertainment center, cozy fireplace with blower, vaulted ceiling, and abundant natural light pouring in from the patio. The stylish updated flooring extends throughout the main living areas, tying the spaces together beautifully. Your primary bedroom features updated flooring, an expanded closet, and patio access. The primary and guest bathrooms have been upgraded with modern vanities, granite countertops, brushed nickel fixtures, and contemporary lighting. Step out to your private patio to soak in stunning southwest-facing mountain views. Enjoy maintenance-free living, with the HOA covering snow removal, roof, exterior paint, landscaping, and more. Palomino Park offers a wealth of amenities, including a fitness club, indoor basketball court, tennis and pickleball courts, pools, hot tubs, locker rooms, horseshoe pits, volleyball, a baseball diamond, children’s play areas, a racquetball court, high-impact training room, putting green, and frisbee golf course. The community will welcome our on-site cafe back very soon. Be sure to ask your realtor for a tour of all the amenities or contact the listing agent for a private showing. Visit our virtual tour here for detailed information: https://www.tourfactory.com/3158361
- Type:
- Single Family
- Sq.Ft.:
- 3,360
- Status:
- Active
- Beds:
- 5
- Lot size:
- 0.28 Acres
- Year built:
- 1988
- Baths:
- 4.00
- MLS#:
- 6594968
- Subdivision:
- Northridge
ADDITIONAL INFORMATION
Unlock the potential of this charming home, ideally located at the end of a peaceful cul-de-sac. While it may need a few updates, its prime location makes it a standout. Enjoy the convenience of walking to Sand Creek Elementary and the expansive open spaces nearby. Dive into the Highlands Ranch trail system for hiking, biking, and soaking in Colorado's natural beauty. Just minutes away, you'll find shopping centers, restaurants, parks and entertainment. With major highways close by, your commute will be a breeze. Priced to sell, this home offers an incredible opportunity to join the prestigious Northridge community. Imagine the possibilities and make this home your own. Plus, the seller is offering a $5,000 concession towards carpet replacement. Don't miss out on this fantastic opportunity!
- Type:
- Single Family
- Sq.Ft.:
- 6,379
- Status:
- Active
- Beds:
- 5
- Lot size:
- 0.4 Acres
- Year built:
- 1990
- Baths:
- 5.00
- MLS#:
- 1546490
- Subdivision:
- Falcon Hills
ADDITIONAL INFORMATION
Back on the Market! The buyers home contingency did not sell. Their loss - Your Gain! Step into refined luxury in this stunning 5-bedroom, 5-bath residence with unsurpassed mountain views located in the prestigious gated community of Falcon Hills in Highlands Ranch. This architectural masterpiece offers the perfect blend of elegant design and modern amenities, ideal for those with discerning tastes. Featuring a spacious main-level primary suite, complete with a cozy fireplace, luxurious en-suite bath, and ample closet space. Warmth and ambiance abound with FIVE exquisite fireplaces strategically placed throughout the home. Refresh and recharge in the inviting living areas, including a home gym, a sophisticated media room for entertainment, and a versatile recreation room equipped with an Olhausen pool table, which is included in the sale. The stunning outdoor water feature, crowned the 2020 National Water Artisans Award for best residential water feature, brings tranquility and beauty to your outdoor living space. Enriched with vibrant koi fish and maintained with a convenient 60-day automated koi fish feeder, this feature is sure to be a conversation starter. Situated in Falcon Hills, one of the most sought-after gated communities in Highlands Ranch, this home offers exclusivity and security, while being conveniently located in Douglas County schools with easy access to the mountains and DTC, shopping, dining, and recreational facilities. This remarkable property is a "show-stopper" and is competitively priced to sell, offering an unparalleled opportunity to own a home that epitomizes luxury and quality.
Open House:
Saturday, 9/21 11:30-1:30PM
- Type:
- Single Family
- Sq.Ft.:
- 2,035
- Status:
- Active
- Beds:
- 3
- Lot size:
- 0.12 Acres
- Year built:
- 1996
- Baths:
- 3.00
- MLS#:
- 7462972
- Subdivision:
- Highlands Ranch
ADDITIONAL INFORMATION
HUGE PRICE DROP!!! Brand New Carpet & Fresh Paint! This gem is a rare, affordable find in Highlands Ranch! Inviting 3 bedroom home with great light & a gorgeous back yard welcomes you with an airy vaulted ceiling & sunny windows in the family room. Ann open concept main floor features a spacious dining area and beautiful kitchen. The roomy kitchen has been re-done with new cabinets, countertops & all appliances included. Plenty of room for everyone with a loft overlooking the family room, a spacious primary bedroom with vaulted ceilings & 2 additional bedrooms upstairs. Brand new carpet thru-out the upper level just installed! Use the fully finished basement for a 4th non-conforming bedroom or 2nd family room. There's versatile space for your hobbies or a home gym too. The washer & dryer are included, so no need to spend more! Open the patio door to the large deck enveloped in mature grapevines, overlooking a beautiful, serene & shady back yard – just the right size for easy maintenance but roomy enough to feel like you’re in the park. There are raised beds too, just waiting for your flower & vegetable gardens. (The strawberries are already producing!) Enjoy the benefits of the low priced Tesla solar power purchase agreement. Newer furnace and AC & a Brand new radon system just installed! Get all the great Highlands Ranch perks, including access to pools, fitness centers, miles of walking/biking trails and more for one low HOA. Just a few minutes' walk to the rec center, post office and the elementary, middle & high schools. Within easy walking distance of 2 great parks and easy access to Whole Foods, King Soopers and tons of shopping. Information provided herein is from sources deemed reliable but not guaranteed and is provided without the intention that any buyer rely upon it. Listing Broker takes no responsibility for its accuracy and all information must be independently verified by buyers.
- Type:
- Condo
- Sq.Ft.:
- 2,067
- Status:
- Active
- Beds:
- 4
- Year built:
- 2006
- Baths:
- 3.00
- MLS#:
- 2545326
- Subdivision:
- Palomino Park
ADDITIONAL INFORMATION
This gorgeous townhome situated in incredible Palomino Park has a main floor primary suite, and two more generously sized bedrooms on the upper level, as well as a private office! Brand new luxury vinyl plank in the main living space and in the primary bedroom, and brand new barefoot-worthy plush carpet upstairs! The main living area has dramatic vaulted ceilings and a cozy gas fireplace. The elegant kitchen has granite countertops, saddle brown maple cabinets, a gas cooktop range/oven, newer stainless steel appliances, an island with room for seating, a pantry, and a manager's desk area. The formal dining room leads to the private fenced patio space. The main floor primary suite has a huge walk-in closet, double sinks and granite counters, a oval soaking tub and separate shower, and views of the pines from the large window. Upstairs, there is a large loft for another living space, and a private office. The generously sized secondary bedrooms share a hall bath with double sinks, grant countertops, and a separate oval soaking tub and a shower! Lots of storage space, and an attached two-car garage! This townhome has views of the central park and is close to all of the amenities that Palomino Park has to offer! Nestled amidst a picturesque landscape, this sprawling gated community boasts a wealth of amenities designed to cater to every lifestyle. Residents can enjoy a dip in the shimmering pool with cabanas, challenge friends to a game on the basketball, pickleball, and tennis courts, or take a leisurely stroll along the beautifully landscaped walking trails. The clubhouse offers a state-of-the-art fitness center, an inviting lounge area, and spaces perfect for social gatherings. Whether you're an outdoor enthusiast, a fitness buff, or simply looking for a serene retreat, Palomino Park Resort has something for everyone, making it a true oasis. This location is convenient to C-470, DTC, and all that Colorado has to offer! Use my lender for 50 basis point credit!
- Type:
- Single Family
- Sq.Ft.:
- 2,785
- Status:
- Active
- Beds:
- 4
- Lot size:
- 0.16 Acres
- Year built:
- 1995
- Baths:
- 4.00
- MLS#:
- 3278418
- Subdivision:
- Mansion Pointe
ADDITIONAL INFORMATION
Stunning two-story home in Southridge! Nestled in a serene cul-de-sac, this meticulously maintained residence offers a perfect blend of comfort and elegance. As you enter, you are greeted by high ceilings in the entry foyer, setting the tone for the spacious open floor plan. The front family room flows seamlessly into the formal dining area, featuring doors that open to the expansive backyard—a perfect setup for indoor-outdoor entertaining. The kitchen is a chef’s delight with ample space, stainless steel appliances, and a layout that overlooks the living room, complete with a cozy fireplace. Upstairs, a flexible loft space adds versatility, ideal for a home office or play area. The large primary suite is a retreat in itself, boasting a walk-in closet and a luxurious five-piece ensuite bathroom. Two additional well-appointed bedrooms and another full bathroom complete the upper level. The finished basement offers even more living space, including a sizable recreation area and an additional bedroom with an ensuite bathroom. Enjoy the expansive backyard oasis featuring an oversized deck, storage shed, lush greenery, and new fencing installed in 2023, providing privacy and space for outdoor activities and relaxation. Located conveniently close to 470, Chatfield State Park, schools, and the Highlands Ranch Golf Club, this home offers easy access to endless amenities. Residents also benefit from access to four extensive recreation centers in the community via the HOA, each offering a variety of facilities and activities. Schedule your showing today!
- Type:
- Single Family
- Sq.Ft.:
- 3,127
- Status:
- Active
- Beds:
- 4
- Lot size:
- 0.15 Acres
- Year built:
- 1985
- Baths:
- 4.00
- MLS#:
- 2220584
- Subdivision:
- Northridge
ADDITIONAL INFORMATION
This well cared for 4 bedroom, 4 bath, 2 story home features a remodeled kitchen with engineered hand scraped hardwood floors, newer cabinets, stainless steel appliances, an island and eat-in space. Situated on a quiet street close to Sand Creek Elementary School and Foothills Trail (of the Highlands Ranch Open Space trail system), you’ll enjoy those warm summer nights relaxing on the oversized, two tiered deck surrounded by mature trees. Back inside you’ll find a spacious main floor with the aforementioned kitchen, formal living and dining rooms, a great family room with gas fireplace, a powder room/half bath, laundry room and vaulted entry/foyer. Upstairs has the vaulted primary bedroom with en suite five piece bath w/jetted tub, dual sinks and two large closets. Two more bedrooms, a full bath, and a loft study area round out the upper level. The 75% finished basement has a large rec. room, another bedroom, a 3/4 bath, the utility/storage room and extra storage in the crawl space. Close to schools, parks, trails, shopping, dining, entertainment… close to perfect! Come see this one today!
- Type:
- Single Family
- Sq.Ft.:
- n/a
- Status:
- Active
- Beds:
- 4
- Lot size:
- 0.08 Acres
- Year built:
- 2006
- Baths:
- 4.00
- MLS#:
- 815204
- Subdivision:
- Other
ADDITIONAL INFORMATION
- Type:
- Single Family
- Sq.Ft.:
- 3,138
- Status:
- Active
- Beds:
- 4
- Lot size:
- 0.12 Acres
- Year built:
- 1997
- Baths:
- 3.00
- MLS#:
- 7397268
- Subdivision:
- Westridge
ADDITIONAL INFORMATION
Incredible Price Adjustment!!!! This is one of the most beautiful homes in Westridge. Recently updated and absolutely meticulously maintained, there is nothing here to do but move in. Stunning dark bamboo floors on the main level, an open living and dining room, beautiful kitchen and a gorgeous family room. Upstairs hosts a bonus open room, the primary suite and 3 additional lovely bedrooms. The finished basement is a great space for a home office, media room or playroom. There is also a finished storage area with shelves. The quiet backyard has the perfect patio to enjoy the summer evenings. The storage shed has power too. This home really will "WOW" you. Brand new furnace and air conditioning just installed!
Open House:
Sunday, 9/22 10:00-12:00PM
- Type:
- Single Family
- Sq.Ft.:
- 3,225
- Status:
- Active
- Beds:
- 5
- Lot size:
- 0.16 Acres
- Year built:
- 1994
- Baths:
- 4.00
- MLS#:
- 7670836
- Subdivision:
- Highlands Ranch Westridge
ADDITIONAL INFORMATION
**NEW PRICE**Experience luxury living in this stunning 5-bedroom, 4-bathroom home located in the desirable Highlands Ranch community.The current owners will undoubtedly miss the tranquil beauty of the open space and the awe-inspiring mountain vistas that this home graciously offers. Enjoy a generous open floor plan with ample living space, perfect for families and entertaining guests. Enjoy cooking in the beautifully updated kitchen featuring newer appliances, granite countertops, and plenty of cabinets. The family room features a wall of windows, allowing you to enjoy stunning mountain views from the comfort of your home. Five large bedrooms are designed for comfort and relaxation, with the primary suite including a private bath (with heated flooring for added comfort) and walk-in closet. A bedroom on the main floor can easily be utilized as an office, providing a flexible space to suit your needs. The spacious finished walk-out basement includes a large family room with plenty of space to add a pool table, poker table, foosball table..., an additional bedroom, and a bathroom. All four bathrooms have been updated with contemporary fixtures and finishes. The home also features brand new carpet and all new knotty pine doors throughout, adding a rustic charm and modern touch. Revel in the serene beauty of the surrounding open space and mountain scene from your backyard. The expansive, newer deck with rod iron railings and a flagstone patio is perfect for barbecues, relaxation, and entertaining. This home offers added privacy with no neighbors to the right.The landscaped backyard is ideal for outdoor activities and gatherings. Located in the vibrant community of Highlands Ranch, this home offers easy access to top-rated schools, shopping, dining, and 4 recreational facilities. Don’t miss the opportunity to make this exquisite property your new home. Schedule a viewing today!
Andrea Conner, Colorado License # ER.100067447, Xome Inc., License #EC100044283, [email protected], 844-400-9663, 750 State Highway 121 Bypass, Suite 100, Lewisville, TX 75067

The content relating to real estate for sale in this Web site comes in part from the Internet Data eXchange (“IDX”) program of METROLIST, INC., DBA RECOLORADO® Real estate listings held by brokers other than this broker are marked with the IDX Logo. This information is being provided for the consumers’ personal, non-commercial use and may not be used for any other purpose. All information subject to change and should be independently verified. © 2024 METROLIST, INC., DBA RECOLORADO® – All Rights Reserved Click Here to view Full REcolorado Disclaimer
| Listing information is provided exclusively for consumers' personal, non-commercial use and may not be used for any purpose other than to identify prospective properties consumers may be interested in purchasing. Information source: Information and Real Estate Services, LLC. Provided for limited non-commercial use only under IRES Rules. © Copyright IRES |

The data relating to real estate for sale on this web site comes in part from the Internet Data Exchange (IDX) program of Colorado Real Estate Network, Inc. (CREN), © Copyright 2024. All rights reserved. All data deemed reliable but not guaranteed and should be independently verified. This database record is provided subject to "limited license" rights. Duplication or reproduction is prohibited. FULL CREN Disclaimer Real Estate listings held by companies other than Xome Inc. contain that company's name. Fair Housing Disclaimer
Highlands Ranch Real Estate
The median home value in Highlands Ranch, CO is $700,500. This is higher than the county median home value of $487,900. The national median home value is $219,700. The average price of homes sold in Highlands Ranch, CO is $700,500. Approximately 78.48% of Highlands Ranch homes are owned, compared to 18.76% rented, while 2.76% are vacant. Highlands Ranch real estate listings include condos, townhomes, and single family homes for sale. Commercial properties are also available. If you see a property you’re interested in, contact a Highlands Ranch real estate agent to arrange a tour today!
Highlands Ranch, Colorado has a population of 105,264. Highlands Ranch is more family-centric than the surrounding county with 47.8% of the households containing married families with children. The county average for households married with children is 45.24%.
The median household income in Highlands Ranch, Colorado is $116,973. The median household income for the surrounding county is $111,154 compared to the national median of $57,652. The median age of people living in Highlands Ranch is 38.4 years.
Highlands Ranch Weather
The average high temperature in July is 86.6 degrees, with an average low temperature in January of 18.8 degrees. The average rainfall is approximately 18.8 inches per year, with 67.3 inches of snow per year.
