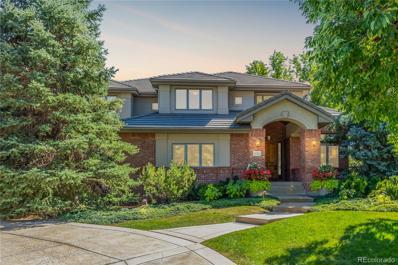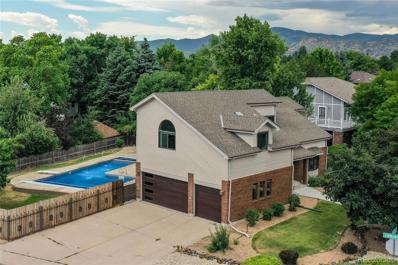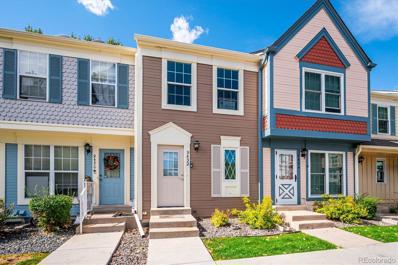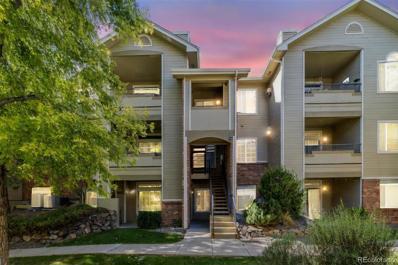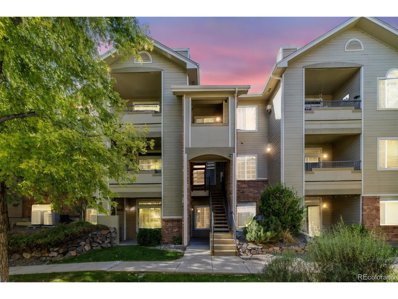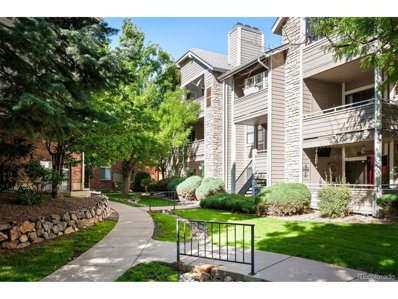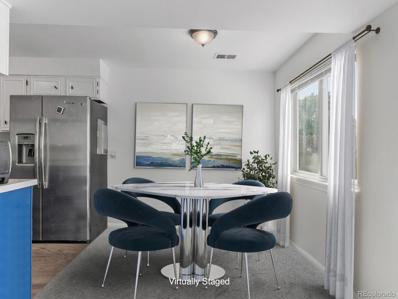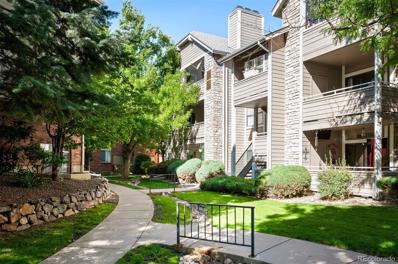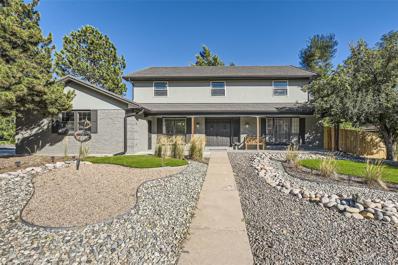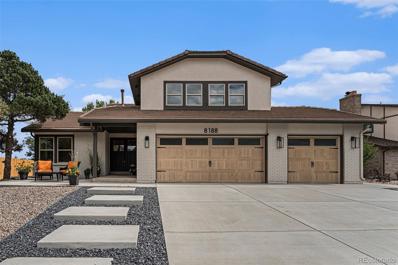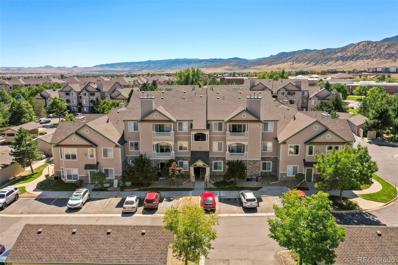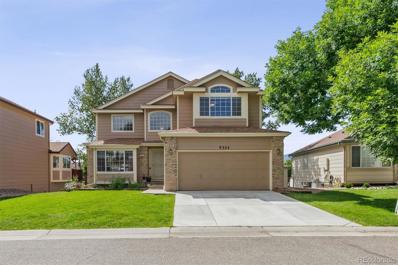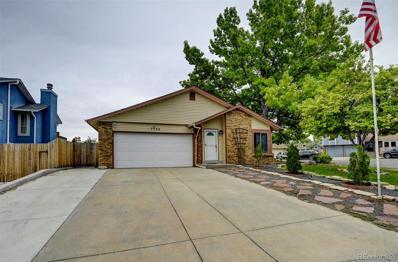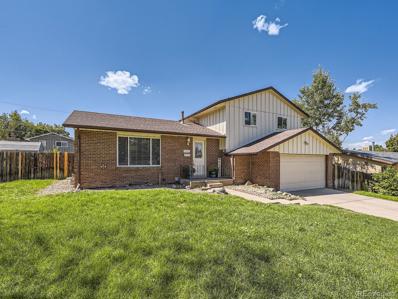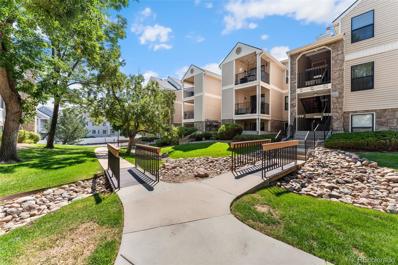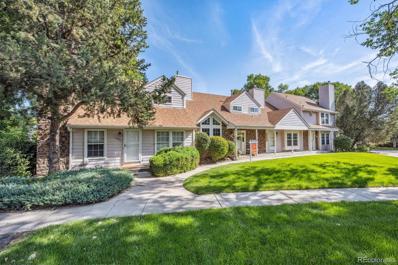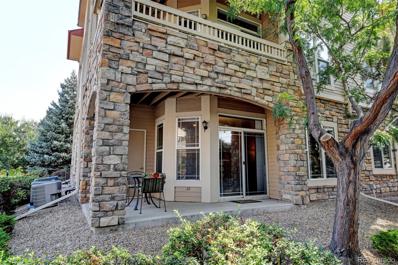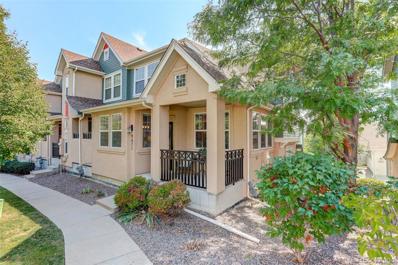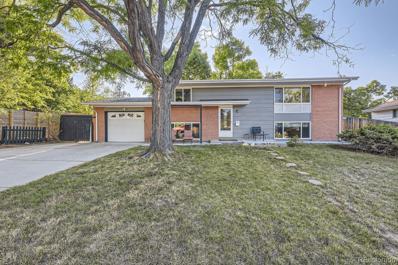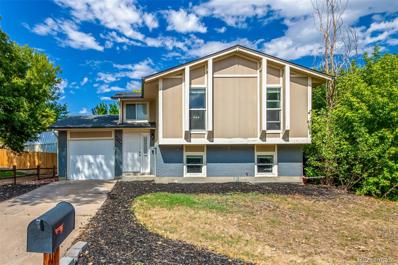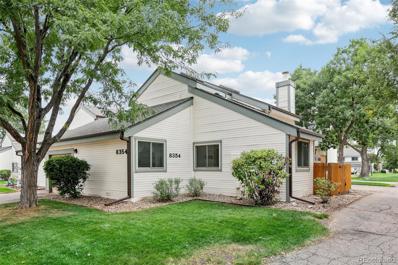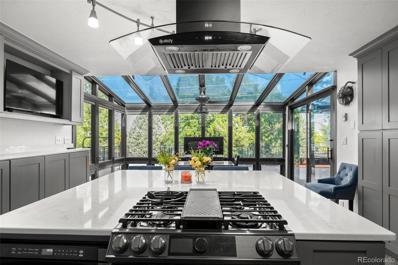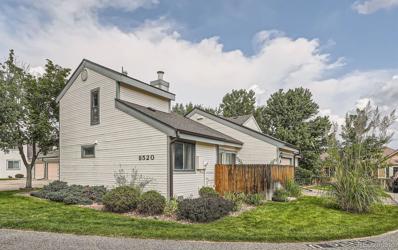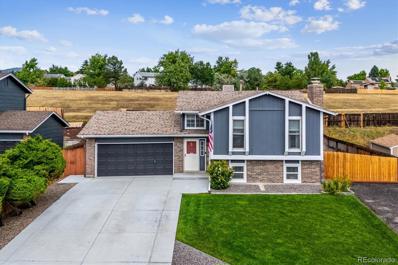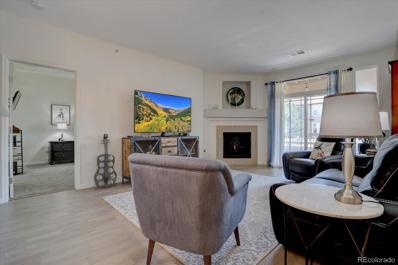Littleton CO Homes for Rent
$2,150,000
6722 S Wolff Court Littleton, CO 80128
- Type:
- Single Family
- Sq.Ft.:
- 5,971
- Status:
- Active
- Beds:
- 5
- Lot size:
- 0.41 Acres
- Year built:
- 1999
- Baths:
- 6.00
- MLS#:
- 4333833
- Subdivision:
- The Estates At Fox Haven
ADDITIONAL INFORMATION
Seller offering a $30,000 credit to the buyer for an interest rate buydown. Welcome to your private oasis in a prime Littleton location, nestled within the esteemed Wilder Elementary boundaries! This stunning custom home backs to expansive private open space, surrounded by mature landscaping and picturesque flower gardens. Enjoy proximity to Columbine Country Club and the vibrant Aspen Grove Shopping Center, plus exclusive access to Normandy Pool and Tennis! This spacious home boasts 5 bedrooms and 6 bathrooms, with all four upper bedrooms featuring private baths and walk-in closets. Highlights include a stately main floor study, main floor laundry, formal living and dining rooms, two family rooms, a beautifully finished walk-out basement, and a generous 4-car oversized garage. The gourmet kitchen is a chef’s dream, complete with granite countertops, stainless steel appliances, two ovens, a Viking stove, a planning desk, and a large pantry. The expansive master suite features a cozy 3-sided fireplace, a sitting room, his-and-hers walk-in closets, and a beautifully updated 5-piece bath. Enjoy entertaining on the spacious deck and patio that overlook the serene surroundings!
$1,100,000
8160 W Phillips Avenue W Littleton, CO 80128
- Type:
- Single Family
- Sq.Ft.:
- 4,065
- Status:
- Active
- Beds:
- 4
- Lot size:
- 0.28 Acres
- Year built:
- 1987
- Baths:
- 4.00
- MLS#:
- 8720992
- Subdivision:
- Columbine Knolls South
ADDITIONAL INFORMATION
This beautiful, one of a kind true custom built home offers tasteful upgrades and modern amenities~ Many windows and skylights bring in plenty of light into this open floor plan~ Gorgeous luxury vinyl flooring extends throughout the home~ Spacious formal living and dining rooms are perfect for entertaining~ Cozy family room has vaulted ceiling, skylights and a fireplace with a floor to ceiling brick surround~ Remodeled kitchen with smooth surface counters, updated cabinetry and newer appliances creates perfect blend of style and functionality~ Large kitchen nook has bay windows, vaulted ceilings, skylights and walks out to the deck~ Step outside to your private oasis including a huge inviting pool with water features, lights and expansive pool decking and patio space~ Ironwood IPA decking, hot tub and mature landscaping completes this outdoor paradise~ Stunning primary suite with vaulted ceilings walks out the balcony and features a relaxing sitting area, 2 walk-in closets and a luxurious en-suite bathroom with double sinks and a spa shower~ Upstairs, 2 additional bedrooms share a remodeled Jack & Jill bathroom~ Loft area is currently used as a study and walks out the balcony~ Finished basement features a large rec room with a fireplace, additional space for a game table or a gym, 3/4 bath and a nonconforming bedroom with a walk-in closet~ Oversized 3 car garage with newer custom garage doors is insulated/ finished and has hot and cold water spigots~ Popular Columbine Knolls South neighborhood provides easy access to Chatfield State Park and Reservoir, schools, shopping and hiking and biking trails!
- Type:
- Townhouse
- Sq.Ft.:
- 1,102
- Status:
- Active
- Beds:
- 2
- Year built:
- 1983
- Baths:
- 2.00
- MLS#:
- 8053019
- Subdivision:
- Dutch Ridge
ADDITIONAL INFORMATION
Welcome to this stunning townhome in the heart of Littleton, Colorado, offering a truly unique floor plan that perfectly blends modern design with cozy charm. Upon entering, you'll be greeted by a freshly painted interior and brand-new carpet throughout. The main level features a beautifully updated kitchen with granite countertops, stainless steel appliances, and a convenient pantry. The open-concept kitchen and dining area overlook the lower-level family room, creating an airy and connected living space. The spacious family room is the centerpiece of the home, boasting double-height ceilings and a striking stone-surrounded gas fireplace that adds warmth and character. The basement offers a versatile flex space—perfect for a home office or gym—along with a convenient half bathroom. It also features a walk-out sliding door leading to the back patio, which offers a private feel with no neighbors directly behind and peaceful views of open space. Upstairs, you'll find two generously sized bedrooms, each with vaulted ceilings, skylights, and large closets. The full bathroom and in-unit laundry area are also located on the upper level for added convenience. This home also comes with a reserved parking spot and stunning mountain views. Don’t miss this rare find in a prime Littleton location!
- Type:
- Condo
- Sq.Ft.:
- 918
- Status:
- Active
- Beds:
- 2
- Year built:
- 1996
- Baths:
- 2.00
- MLS#:
- 7529203
- Subdivision:
- Cay At Marina Pointe
ADDITIONAL INFORMATION
Welcome to The Cay at Marina Point in charming Littleton, Colorado! This beautiful, main-floor, 2-bedroom, 2-bath condo offers spacious living areas that create an open and inviting atmosphere. It is ideal for roommates, working from home, or a cozy retirement. The main living area is perfect for entertaining, featuring a cozy fireplace, and abundant natural light. The modern kitchen has updated appliances and ample cabinet space. The master suite is a true oasis, complete with an en-suite bathroom. The second bedroom is conveniently located near a bathroom with a shower just across the hall. The new furnace and AC were replaced in 2023. This condo also includes an in-unit washer and dryer included. Enjoy The Cay at Marina Pointe's fantastic amenities, including a clubhouse, outdoor pool, basketball court, tennis courts, and a dog-run area. The location is unbeatable—within walking distance to shopping, dining, and entertainment, and just minutes from C-470 for easy highway access. Explore the nearby walking and biking trails that lead to Chatfield State Park. Don’t miss the chance to call this stunning condo your new home—schedule a showing today! Preferred lender offering a buy down to qualified buyers. The seller is offering a substantial carpet allowance!
- Type:
- Other
- Sq.Ft.:
- 918
- Status:
- Active
- Beds:
- 2
- Year built:
- 1996
- Baths:
- 2.00
- MLS#:
- 7529203
- Subdivision:
- Cay at Marina Pointe
ADDITIONAL INFORMATION
Welcome to The Cay at Marina Point in charming Littleton, Colorado! This beautiful, main-floor, 2-bedroom, 2-bath condo offers spacious living areas that create an open and inviting atmosphere. It is ideal for roommates, working from home, or a cozy retirement. The main living area is perfect for entertaining, featuring a cozy fireplace, and abundant natural light. The modern kitchen has updated appliances and ample cabinet space. The master suite is a true oasis, complete with an en-suite bathroom. The second bedroom is conveniently located near a bathroom with a shower just across the hall. The new furnace and AC were replaced in 2023. This condo also includes an in-unit washer and dryer included. Enjoy The Cay at Marina Pointe's fantastic amenities, including a clubhouse, outdoor pool, basketball court, tennis courts, and a dog-run area. The location is unbeatable-within walking distance to shopping, dining, and entertainment, and just minutes from C-470 for easy highway access. Explore the nearby walking and biking trails that lead to Chatfield State Park. Don't miss the chance to call this stunning condo your new home-schedule a showing today! Preferred lender offering a buy down to qualified buyers. The seller is offering a substantial carpet allowance!
- Type:
- Other
- Sq.Ft.:
- 1,062
- Status:
- Active
- Beds:
- 2
- Year built:
- 1983
- Baths:
- 2.00
- MLS#:
- 4608580
- Subdivision:
- Cay at Mariana Pointe Condos
ADDITIONAL INFORMATION
Welcome to this beautifully updated 2-bed, 2-bath condo in Littleton, just north of Chatfield Reservoir! The open-concept living area features vaulted ceilings, luxury vinyl plank flooring, and a stunning floor-to-ceiling stacked stone fireplace. Perfect for movie or sports lovers, the living room is outfitted with built-in surround sound and a 108" projection screen for a theater-like experience at home. The kitchen offers stainless steel appliances, granite countertops, and a stacked stone backsplash. Fit six people comfortably in the dining area. Both bedrooms have walk-in closets, and the primary bedroom includes a barn door and an en-suite bath with a custom tiled shower and new faucet. The private outdoor patio is surrounded by mature trees and features a separate door to the secondary bedroom. Community amenities include a pool with mountain views, tennis and basketball courts, a clubhouse, and a small dog park. There's plenty of parking, and it's always easy to find a spot for you and your guests. Recent upgrades like a new furnace (2021), air conditioner (2021), water heater (2022), and refreshed flooring make this home move-in ready. Nestled in a peaceful, quiet neighborhood, you'll also enjoy the convenience of a nearby King Soopers and easy access to Chatfield Reservoir for hiking, biking, and other outdoor activities. This condo offers the perfect blend of comfort, style, and location-don't miss your chance to make it yours!
- Type:
- Townhouse
- Sq.Ft.:
- 920
- Status:
- Active
- Beds:
- 2
- Year built:
- 1973
- Baths:
- 1.00
- MLS#:
- 2587875
- Subdivision:
- Columbine Townhouses
ADDITIONAL INFORMATION
Step into this updated 2 bed, 1 bath, 1 car garage gem offering 920 sq. ft of comfortable living. This home has been lovingly cared for with fresh updates which include new carpet, LVP flooring (kitchen & entry), fresh interior paint, new handrail, newer windows (installed 2017) newer hot water heater (installed 2018), newer dishwasher (installed 2021), newer central air & furnace (installed 2018, cleaned 2024). This unit is abounding with storage options – large walk-in closet, laundry/storage room, large understairs closet, garage storage closet and a 1 car garage! Located in the sought-after Ken Caryl area, you’ll enjoy endless trails, dog parks, and quick access to the light rail just 10 minutes away. And when it’s time for some adventure, Chatfield State Park and Red Rocks Amphitheater are just around the corner.
- Type:
- Condo
- Sq.Ft.:
- 1,062
- Status:
- Active
- Beds:
- 2
- Year built:
- 1983
- Baths:
- 2.00
- MLS#:
- 4608580
- Subdivision:
- Cay At Mariana Pointe Condos
ADDITIONAL INFORMATION
Welcome to this beautifully updated 2-bed, 2-bath condo in Littleton, just north of Chatfield Reservoir! The open-concept living area features vaulted ceilings, luxury vinyl plank flooring, and a stunning floor-to-ceiling stacked stone fireplace. Perfect for movie or sports lovers, the living room is outfitted with built-in surround sound and a 108" projection screen for a theater-like experience at home. The kitchen offers stainless steel appliances, granite countertops, and a stacked stone backsplash. Fit six people comfortably in the dining area. Both bedrooms have walk-in closets, and the primary bedroom includes a barn door and an en-suite bath with a custom tiled shower and new faucet. The private outdoor patio is surrounded by mature trees and features a separate door to the secondary bedroom. Community amenities include a pool with mountain views, tennis and basketball courts, a clubhouse, and a small dog park. There’s plenty of parking, and it's always easy to find a spot for you and your guests. Recent upgrades like a new furnace (2021), air conditioner (2021), water heater (2022), and refreshed flooring make this home move-in ready. Nestled in a peaceful, quiet neighborhood, you'll also enjoy the convenience of a nearby King Soopers and easy access to Chatfield Reservoir for hiking, biking, and other outdoor activities. This condo offers the perfect blend of comfort, style, and location—don’t miss your chance to make it yours!
- Type:
- Single Family
- Sq.Ft.:
- 3,339
- Status:
- Active
- Beds:
- 5
- Lot size:
- 0.28 Acres
- Year built:
- 1976
- Baths:
- 4.00
- MLS#:
- 4968408
- Subdivision:
- Columbine Knolls
ADDITIONAL INFORMATION
***Welcome Home*** This stunning fully remodeled home in the desirable Columbine Knolls South is ready for you to call HOME. As you step through the double front doors, you’ll be given a warm welcome with the remodeled entryway that features a beautiful stone tile accent wall and stunning stairway. The kitchen offers modern quartz countertops, new backsplash, newer cabinets, and updated lighting that create a beautiful, functional space that makes up the heart of the home. You'll love the open concept that leads to a cozy living room, complete with a unique stone accent wall, electric fireplace, LED cove lighting, surround sound, and flat-screen T.V. Plus, a private office on the main floor, your work-from-home days just got a little more comfortable! Upstairs, you’ll find a primary suite oasis complete with a large walk-in closet, an additional bedroom with a private ensuite, 2 separate bedrooms, and 3rd bath. All bathrooms have been updated with new vanities, luxury tile accents, modern lighting, and faucets. Head to the partially finished basement to enjoy the large unfinished workout room, game room, guest bedroom, and plenty of additional storage. The garage has been updated with surround sound, recessed lighting, fresh paint and new concrete slab. The driveway is also all new cement. Experience the Colorado weather all year long on this large, over-quarter-acre lot with a backyard that has an updated covered patio offering plenty of space for gardening and entertaining with beautiful new fencing all around. Corner lot to neighborhood entry.
$1,395,000
8188 S Yukon Street Littleton, CO 80128
- Type:
- Single Family
- Sq.Ft.:
- 4,797
- Status:
- Active
- Beds:
- 6
- Lot size:
- 0.21 Acres
- Year built:
- 1980
- Baths:
- 4.00
- MLS#:
- 7520999
- Subdivision:
- Columbine Knolls South
ADDITIONAL INFORMATION
One of the very best well sought after neighborhoods in Littleton Columbine Knolls South. Minutes to great Jeffco schools, Chatfield State Park/Reservoir, hiking and biking trails and shopping. Major renovation, show home, outstanding craftsmanship, all the latest and top of the line in materials, lighting, appliances, flooring, and fixtures. This multi generation home has it all, 4797 finished square feet, 6 bedrooms, 4 bathrooms, 3 car finished garage, great remote working space, mother in law suite on the main level and in walk-out basement with separate entrance. Exterior has all new custom stucco and paint, concrete tile roof, 20x14 deck off kitchen with top of the line and latest in materials. All new driveway, side walk on side of home and beautiful front patio to watch your kids play. The main level features a versatile study/bedroom, ideal for those who work remotely, alongside a cozy sitting room that invites relaxation. Prepare to be amazed by the formal dining area that flows effortlessly into a breathtaking gourmet kitchen, showcasing high-end GE Café appliances that will delight any culinary enthusiast. As you move through the kitchen, you'll find yourself in a beautifully appointed family room, complete with a stylish wet bar and a modern electric fireplace that provides both warmth and ambiance. Convenience is key with a beautifully designed 3/4 bathroom, an additional bedroom, and a well-equipped laundry room on this level. Ascend to the upper floor, where you’ll discover a luxurious primary suite that is nothing short of spectacular, along with two generously sized secondary bedrooms and a full bathroom. The basement offers an impressive mother-in-law suite with its own private entrance, featuring a full kitchen, a spacious bedroom, and a cozy family room—perfect for hosting guests or providing extra privacy for family members. This home is a harmonious blend of comfort, style, and functionality, making it the perfect sanctuary for any lifestyle.
- Type:
- Condo
- Sq.Ft.:
- 997
- Status:
- Active
- Beds:
- 2
- Year built:
- 2000
- Baths:
- 2.00
- MLS#:
- 4775079
- Subdivision:
- Deer Creek I Condos Ph 11
ADDITIONAL INFORMATION
Welcome home to this tastefully updated 2-bedroom, 2-bath home in the highly desirable Deer Creek neighborhood of Littleton! Featuring modern stainless-steel appliances, slab granite countertops, an elegant tile backsplash and rich wood kitchen cabinets, the kitchen is sure to impress. The home boasts hardwood-style laminate flooring and a cozy gas fireplace in the family room. Off the family room, you'll find a private covered balcony with additional storage. Enjoy the spacious primary suite with an en-suite full bathroom, in-unit laundry, ample storage and the bonus of a conveniently located 1-car detached garage. An additional guest bedroom and 3/4 bathroom round out this spacious condo. Perfectly positioned within walking distance to restaurants and shopping, with easy access to C-470, the mountains and downtown Denver. Outdoor enthusiasts will love having hiking and biking trails right at their doorstep, along with nearby Chatfield State Park and Deer Creek Canyon Park. Don’t miss out on this fantastic opportunity – schedule your showing today!
- Type:
- Single Family
- Sq.Ft.:
- 3,414
- Status:
- Active
- Beds:
- 6
- Lot size:
- 0.06 Acres
- Year built:
- 1997
- Baths:
- 4.00
- MLS#:
- 7790163
- Subdivision:
- Stony Creek Flg #9 Amd # 1
ADDITIONAL INFORMATION
Welcome home to a desireable Stony Creek Community! This beautiful home is one of the largest floor plan that features expansive living space of 6-bedrooms and 4-bathrooms with hardwood and laminated floors throughout. The high ceiling, bright and open concept of this house allow an unobstructed view from the kitchen and the family windows. The living room flows to the formal dining room and is completed with the main floor bedroom and a full bath. Upstair is the retreat of the master suite, two bedrooms and a hall bathroom. The basement offers two more bedrooms and a bathroom with a big flex room. This walkout basement has a gate access to an open community trail or sidewalk at the back of the house. The highlight features include new windows in 2021, new roof and leaf guard gutters 2024, new exterior paint 2023, new laminated flooring 2023, new driveway concrete 2023, new water heater in 2020, new washer and dryer, whole house water filter system. Enjoy your new home!
- Type:
- Single Family
- Sq.Ft.:
- 3,242
- Status:
- Active
- Beds:
- 5
- Lot size:
- 0.23 Acres
- Year built:
- 1979
- Baths:
- 3.00
- MLS#:
- 9010824
- Subdivision:
- Columbine West
ADDITIONAL INFORMATION
Discover this stunning 5-bedroom, 3-bathroom walk-out ranch nestled in Columbine West community, just moments from the newly renovated recreation center. With a unique blend of modern updates and classic charm, this home offers ample space both indoors and out. Step inside to find updated flooring in the kitchen and great room, as well as brand-new doors, trim, and a fully remodeled primary bathroom. The main level features 3 spacious bedrooms, including a primary suite that boasts private access to the expansive exterior deck—perfect for enjoying peaceful mornings or evening gatherings. A newly designed laundry area with a sink adds convenience to your daily routine. The finished basement provides even more living space with 2 additional bedrooms, a large game room and plenty of room for storage. The outdoor features are just as impressive! Situated at the end of a quiet cul-de-sac on a generous lot, the backyard offers RV parking, two storage sheds (one insulated with electricity), and newly poured concrete. Mature trees add curb appeal and shade to the front yard, while the backyard is a perfect oasis for outdoor living. A brand-new Class 4 roof is being installed, offering peace of mind for years to come. Other highlights include new lighting in the bedrooms, and 3 convenient access points within the home. Whether you’re hosting or enjoying a quiet evening, this home offers the perfect balance of comfort and functionality. Don’t miss your chance to own this beautifully updated ranch home.
$615,000
7993 S Jay Drive Littleton, CO 80128
- Type:
- Single Family
- Sq.Ft.:
- 1,616
- Status:
- Active
- Beds:
- 3
- Lot size:
- 0.24 Acres
- Year built:
- 1968
- Baths:
- 3.00
- MLS#:
- 7258566
- Subdivision:
- Columbine Hills
ADDITIONAL INFORMATION
Make sure to come see this lovely home! Great area with a large yard to enjoy the Colorado weather! This home welcomes you in with new carpet throughout and fresh interior paint. The living dining area is a perfect place to celebrate all life's events. Kitchen has an eat in area and overlooks the family room! Enjoy your favorite movie or sporting event in the cozy family room. Upstairs you will find the primary bedroom and bath with two additional guest bedrooms and hall bath. The backyard is a wonderful place to host a barbecue with family and friends. All close to shops, restaurants, trails and parks! Schedule your showing today!
- Type:
- Condo
- Sq.Ft.:
- 896
- Status:
- Active
- Beds:
- 2
- Year built:
- 1985
- Baths:
- 1.00
- MLS#:
- 9046103
- Subdivision:
- Stony Creek
ADDITIONAL INFORMATION
Welcome to this charming condo in the wonderful Stony Creek community of Littleton! As you enter, you're greeted by beautiful common grounds that leads into this unit that features a welcoming bright, open floor plan. The cozy living room features a gas fireplace, perfect for chilly evenings, and seamlessly flows into the dining area, making it ideal for both everyday living and entertaining. The kitchen is conveniently situated off the living and dining spaces. One of two bedrooms offers sliding glass doors leading to a private covered patio, a peaceful spot for morning coffee or relaxation. The second bedroom provides en-suite access to the full bath for added privacy and convenience. A private in-unit laundry room and two dedicated parking spaces complete this fantastic condo. With a prime location close to shops, parks, dining, and more, this home offers comfort and convenience in one!
- Type:
- Townhouse
- Sq.Ft.:
- 1,245
- Status:
- Active
- Beds:
- 2
- Lot size:
- 0.04 Acres
- Year built:
- 1981
- Baths:
- 2.00
- MLS#:
- 6127369
- Subdivision:
- Millbrook
ADDITIONAL INFORMATION
Absolutely adorable cottage like townhouse in lovely community with clubhouse and pool. Charming stone exterior and welcoming front porch greet you before entering the dramatic main floor entry with vaulted ceilings , large windows and wood floors. The very functional living room is flooded with light and is grounded by a wonderful gas fireplace. Charming eat in kitchen with access to a quaint courtyard in back adjacent to one car garage and extra outdoor parking space. Also, on main floor is a dining room which is a great flex space for eating , a study or a playroom. Main floor powder room is perfect for entertaining. Basement is partially finished and provides lots of extra space for a media room, office /playroom or even bedroom. Lots of storage and the laundry are also found in the basement. The second story is open to the main floor so also has lots of light and host two nice sized bedrooms and a full bath. Nice storage throughout. Beautiful decor throughout makes this home move in ready with tasteful window treatments, painted cabinets, wall accents and wood floors. A perfect opportunity for a low maintenance lifestyle in a wonderful community. Located in close proximity to parks, shops, restaurants and so much more!
- Type:
- Condo
- Sq.Ft.:
- 1,262
- Status:
- Active
- Beds:
- 2
- Year built:
- 2003
- Baths:
- 2.00
- MLS#:
- 2579898
- Subdivision:
- Redstone Ridge Condos
ADDITIONAL INFORMATION
Discover this rare gem: a meticulously maintained ground-level condo in the sought-after Redstone Ridge community. The open floor plan seamlessly integrates the kitchen, dining area, and family room, complete with a cozy gas fireplace. The condo features two spacious bedrooms and two bathrooms, offering ideal accommodations for roommates or plenty of room to unwind. Enjoy the convenience of a full-sized laundry room with a washer and dryer included. Recent updates include a new furnace and hot water heater (2021), a new refrigerator (2022), and a modern stainless steel kitchen sink and faucet. Relax on your comfortable covered patio, perfect for morning coffee or enjoying cool evenings. Additionally, the property includes a detached one-car garage (#158) and access to a fantastic clubhouse with a pool, hot tub, and fitness center.
- Type:
- Townhouse
- Sq.Ft.:
- 1,671
- Status:
- Active
- Beds:
- 3
- Lot size:
- 0.03 Acres
- Year built:
- 2008
- Baths:
- 3.00
- MLS#:
- 9744358
- Subdivision:
- Cattails In The Meadows
ADDITIONAL INFORMATION
Welcome to your dream townhome! This lovely space features a rare, main floor primary bedroom with a 5-piece primary bathroom and walk-in closet. This home is bright and airy, with lots of natural light coming from large windows. You’ll love the open floor plan that effortlessly connects the living, dining, and kitchen areas, creating a cozy atmosphere for hanging out with friends and family. Plus, a two-car attached garage is a huge bonus for easy parking and extra storage! Don’t forget about the handy bonus room off the garage; it’s super flexible—use it as a home office, a workout space, or a playroom. This townhome truly has everything you need for comfortable and convenient living. Come check it out—you might just fall in love!
- Type:
- Single Family
- Sq.Ft.:
- 2,000
- Status:
- Active
- Beds:
- 3
- Lot size:
- 0.25 Acres
- Year built:
- 1962
- Baths:
- 2.00
- MLS#:
- 2688356
- Subdivision:
- Columbine Hills 4th Flg
ADDITIONAL INFORMATION
Littleton living is all about location!!! Nestled just 10 minutes away from the Chatfield Reservoir, Chatfield Botanic Gardens and beautiful walking trails, plus quick access to C470. Offering 3 bedrooms, 2 bathroom and a huge 11,099 lot to make all of your backyard dreams come true. This property has a newer roof, newer carpet and a recent bathroom remodel. New vinyl double and triple pane Bella windows with custom blinds. Lower level 3/4 bath remodeled with heated tile flooring, tankless water heater, newer window A/C unit. Hurry this Beautiful home won't last.
- Type:
- Single Family
- Sq.Ft.:
- 1,803
- Status:
- Active
- Beds:
- 4
- Lot size:
- 0.2 Acres
- Year built:
- 1983
- Baths:
- 2.00
- MLS#:
- 2852047
- Subdivision:
- Meadows
ADDITIONAL INFORMATION
Discover this four-bedroom jewel nestled on a generously sized lot in the desirable Meadows neighborhood. You're greeted by a warm and inviting living room on the lower level, featuring new plush carpeting and a soothing neutral palette that sets a welcoming tone. Ascend to the main level, where a luminous great room awaits, perfect for hosting gatherings and creating cherished memories with loved ones. The heart of the home is the kitchen, equipped with new stainless-steel appliances, blending functionality with rustic charm with its butcher block and laminate, granite look counters. A tile backsplash complements the rich wood custom cabinetry, and a peninsula with a breakfast bar offers additional seating for casual dining or morning coffee. Retreat to the tranquility of the bedrooms, each outfitted with plush carpets and individual closets. The lower level also hosts two of the bedrooms, both near the bathroom, ensuring privacy and comfort. Step outside to the expansive backyard, a blank canvas awaiting your landscaping creativity. Whether you expand the outdoor entertainment area, envision a vibrant garden, or a peaceful retreat, this space offers endless possibilities to craft your ideal outdoor haven. This home has a newer roof, and any structural damage has been repaired and is warranted. Located just minutes from local parks, top-rated schools, and easy access to C470, this home combines the serenity of suburban living with the convenience of city amenities. Experience the potential of this Meadows gem for yourself and imagine the lifetime of memories to be made here!
- Type:
- Condo
- Sq.Ft.:
- 1,108
- Status:
- Active
- Beds:
- 2
- Year built:
- 1984
- Baths:
- 2.00
- MLS#:
- 5044964
- Subdivision:
- Crossings At Chatfield
ADDITIONAL INFORMATION
This beautifully maintained conforming 2-bedroom, 2 bathroom townhome is located in the desired neighborhood of littleton. Step inside to an open-concept living space great for entertaining and a cozy fireplace, perfect for relaxing evenings. The spacious kitchen boasts modern appliances, ample counter space, and a dining area ideal for casual dining. Steps away is a spacious bedroom with a shared bathroom to the common areas and large closet. Upstairs enjoy the primary suite with its private en-suite bath and walk-in closet, offering a serene retreat. The outdoor patio offers the perfect spot for morning coffee or evening relatzation, surrounded by mature landscaping. A one-car attached garage with additional storage. This home is part of a quiet, well-maintained community with access to walking trails, parks, and recreation areas. Minutes away from dining, shopping, and great schools. Don't miss this opportunity to make this charming property your new home! Home upgrades: new roof, newer floors and paint.
- Type:
- Single Family
- Sq.Ft.:
- 2,731
- Status:
- Active
- Beds:
- 4
- Lot size:
- 0.29 Acres
- Year built:
- 1973
- Baths:
- 3.00
- MLS#:
- 2593455
- Subdivision:
- Fairview Heights
ADDITIONAL INFORMATION
Welcome to 7942 S Carr Court, a beautifully updated 4-bedroom, 3-bathroom home nestled on a quite street in the heart of Littleton. Offering 2,731 sq. ft. of total living space, this home has been thoughtfully updated to provide modern comforts with classic charm. Step inside to find new flooring throughout, complemented by fresh interior paint, giving the home a bright and inviting feel. The open-concept kitchen boasts newer appliances, flowing seamlessly into a cozy sunroom—perfect for enjoying morning coffee or sunset views. This home features multiple living areas, including a huge third-floor family/rec room, ideal for game nights or movie marathons. The main and lower levels offer additional space for relaxation or entertaining. Outside, enjoy the expansive 12,752 sq. ft. lot with a massive 700+ sq. ft. composite deck, perfect for outdoor dining, summer BBQs, or simply unwinding in your private backyard oasis. The home also includes a new roof and new garage door opener for added peace of mind. Conveniently located near parks, schools, and shopping, this home is a must-see for anyone looking for space, style, and functionality in a fantastic Littleton neighborhood. Don’t miss out on this move-in-ready gem—schedule your private showing today!
- Type:
- Condo
- Sq.Ft.:
- 1,114
- Status:
- Active
- Beds:
- 2
- Year built:
- 1984
- Baths:
- 2.00
- MLS#:
- 6467894
- Subdivision:
- Crossings At Chatfield
ADDITIONAL INFORMATION
MUST SEE this CHARMING END UNIT UPDATED TWO STORY TOWNHOME with an ATTACHED GARAGE! Nobody Above and the One Common Wall is at the Kitchen and Garage, NOT Sleeping Areas or Living Room **VAULTED LIVING ROOM has a Beautiful Engineered Wood Floor, Stack-Stone Heatilator Fireplace, Ceiling Fan, and is Light and Bright with a Large Window and Sliding Patio Door to let Natural Light Stream in **Fabulous WOW-FACTOR KITCHEN has Maple Cabinets with 42 inch Uppers, Under Cabinet Lighting, Slate Backsplash, Tile Floor, Solar Tube Skylight, Can Lights, Ample Cupboard and Counter Space and Two Pendant Lights above the Raised Counter Peninsula, Greenhouse Window over Corner SS Sink PLUS SS Gas Stove, Microwave Oven, Dishwasher and Refrigerator **Spacious DINING ROOM with Tile Floor and Large Window for Natural Light **Nice MAIN FLOOR BEDROOM and UPDATED FULL BATH with a Tub/Shower Combo and Upper Window for Natural Light **Main Floor LAUNDRY/MUD ROOM off Kitchen with Garage Access has Full Size Washer and Dryer, along with Upper Cabinets **UPPER LEVEL PRIVATE MASTER SUITE with Double Reach-in Closets and a Private UPDATED 3/4 BATH with Walk-in Shower, Large Vanity with Cupboards, Separate Lavatory Room with a Window for Natural Light PLUS a Large Reach-in Closet ***EXTERIOR: Fenced Private Patio Opens to HOA Maintained Lawn that Wraps Around the Exterior to the Front Door; One Car Garage with Shelving PLUS additional Parking Space in Front of Garage ***OF NOTE: Roof Replaced August 2024; Attic Fan; Central A/C; Garage Door Opener, Roller and Springs Replaced 4 Years Ago ***OUT & ABOUT: Quick Drive to Chatfield State Park Kayaking/Paddle Boarding, Red Rocks Park and Amphitheater, Hiking/Biking Trails; Easy Commute to Ski Slopes, Dining, Shopping and Coffeeshops ***This one is a Gem and Complex is FHA Approved **SELLER WILL PAY ONE YEAR OF HOA DUES FOR THE BUYER!! ***Buyer to Verify All Information!
- Type:
- Single Family
- Sq.Ft.:
- 1,803
- Status:
- Active
- Beds:
- 4
- Lot size:
- 0.18 Acres
- Year built:
- 1983
- Baths:
- 2.00
- MLS#:
- 4845796
- Subdivision:
- Dakota Station
ADDITIONAL INFORMATION
*PRICE IMPROVEMENT* Fully updated from top to bottom with stunning mountain views, this light and bright home in Dakota Station has been reimagined perfectly blending contemporary design with classic style. The light and bright upper floor boasts a spacious dining area that seamlessly connects to a completely remodeled kitchen. Enjoy preparing a meal in this well-appointed kitchen featuring an oversized center island, granite counters, custom hickory cabinetry, a pantry, and GE black slate appliances. Step outside to a new spacious composite deck with a moveable pergola to enjoy sunset and mountain views. This backyard oasis was renovated with over $60k in upgrades including professional landscaping, a paver patio, a stone retaining wall, a sprinkler system, and a lush lawn for endless enjoyment. Four bedrooms and two renovated bathrooms offer ample living space and options for a home office, playroom, or flex space. Family movie nights or catching the big game is ideal in the finished lower-level family room, complete with a cozy wood-burning stove. Additional features of this turn-key home include a brand new driveway, a bonus RV pad, a radon mitigation system, GE washer and dryer, and smart home technology! Ideally located within minutes of Jefferson County schools, Ken Caryl Community Park, shopping, dining, and easy access to C-470, this home is truly contemporary living in the heart of Littleton. Do not hesitate to book your showing today!
- Type:
- Condo
- Sq.Ft.:
- 1,183
- Status:
- Active
- Beds:
- 2
- Year built:
- 2002
- Baths:
- 2.00
- MLS#:
- 4345832
- Subdivision:
- Redstone Ridge
ADDITIONAL INFORMATION
Welcome home to this energy efficient and beautifully updated 2 bedroom/2 bath condo with a 1-car detached garage in the sought after Redstone Ridge community! Enjoy substantial savings on electric and heating bills with a new furnace and heat pump, which also has a warranty until 3/19/2027. In addition, there is a 2-year Home Warranty. The open concept living area includes gorgeous white oak hardwood floors throughout the living room, dining room and kitchen and new carpet in both bedrooms. The kitchen offers stunning white Quartz countertops, plenty of cabinet space, high end stainless steel kitchen appliances and painted cabinets. Interior is completely repainted with all light switches and outlets replaced. Both bathrooms have been remodeled with new LVP flooring, new toilets, new sinks, new vanities with cultured marble counters, new mirrors, new light fixtures, and primary bath has a new Kohler shower with a seating shelf and high end shower head. Spacious living room has a gas fireplace for cozy winter evenings. Extend your living space on the covered balcony in warmer weather. The unit also comes with a detached garage that has built in shelving for more storage. This quiet, immaculately maintained community offers amenities including a swimming pool and fitness center. Conveniently close to C-470 for access to the Tech Center, the mountains, Chatfield State Park and practically within walking distance to shopping and restaurants!
Andrea Conner, Colorado License # ER.100067447, Xome Inc., License #EC100044283, [email protected], 844-400-9663, 750 State Highway 121 Bypass, Suite 100, Lewisville, TX 75067

Listings courtesy of REcolorado as distributed by MLS GRID. Based on information submitted to the MLS GRID as of {{last updated}}. All data is obtained from various sources and may not have been verified by broker or MLS GRID. Supplied Open House Information is subject to change without notice. All information should be independently reviewed and verified for accuracy. Properties may or may not be listed by the office/agent presenting the information. Properties displayed may be listed or sold by various participants in the MLS. The content relating to real estate for sale in this Web site comes in part from the Internet Data eXchange (“IDX”) program of METROLIST, INC., DBA RECOLORADO® Real estate listings held by brokers other than this broker are marked with the IDX Logo. This information is being provided for the consumers’ personal, non-commercial use and may not be used for any other purpose. All information subject to change and should be independently verified. © 2024 METROLIST, INC., DBA RECOLORADO® – All Rights Reserved Click Here to view Full REcolorado Disclaimer
| Listing information is provided exclusively for consumers' personal, non-commercial use and may not be used for any purpose other than to identify prospective properties consumers may be interested in purchasing. Information source: Information and Real Estate Services, LLC. Provided for limited non-commercial use only under IRES Rules. © Copyright IRES |
Littleton Real Estate
The median home value in Littleton, CO is $569,900. This is lower than the county median home value of $601,000. The national median home value is $338,100. The average price of homes sold in Littleton, CO is $569,900. Approximately 81.4% of Littleton homes are owned, compared to 16.8% rented, while 1.8% are vacant. Littleton real estate listings include condos, townhomes, and single family homes for sale. Commercial properties are also available. If you see a property you’re interested in, contact a Littleton real estate agent to arrange a tour today!
Littleton, Colorado 80128 has a population of 33,889. Littleton 80128 is more family-centric than the surrounding county with 31.64% of the households containing married families with children. The county average for households married with children is 31.13%.
The median household income in Littleton, Colorado 80128 is $101,258. The median household income for the surrounding county is $93,933 compared to the national median of $69,021. The median age of people living in Littleton 80128 is 41.4 years.
Littleton Weather
The average high temperature in July is 87.3 degrees, with an average low temperature in January of 17.9 degrees. The average rainfall is approximately 18.4 inches per year, with 71.2 inches of snow per year.
