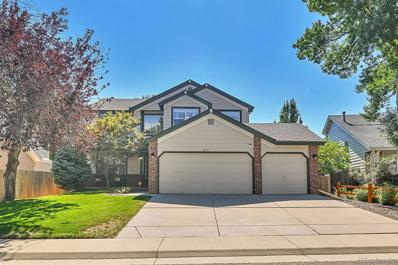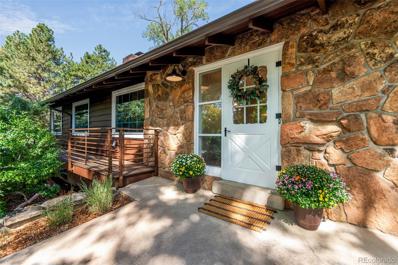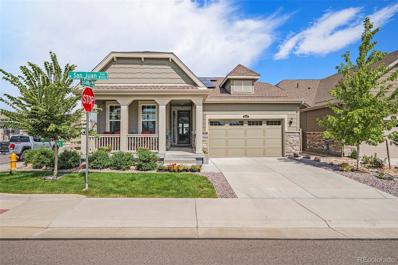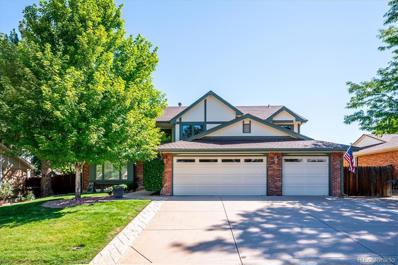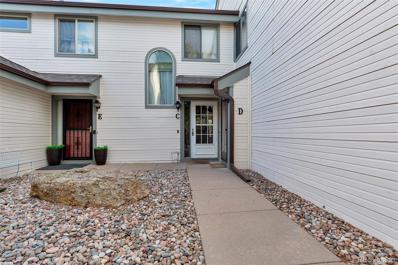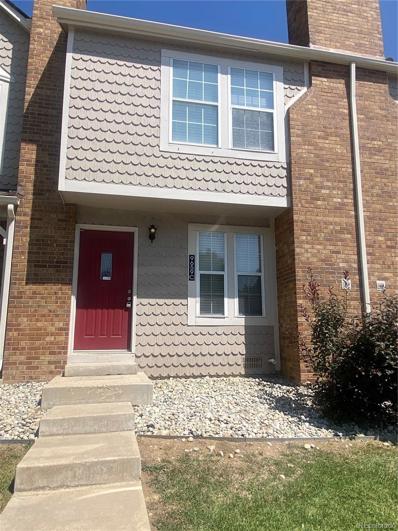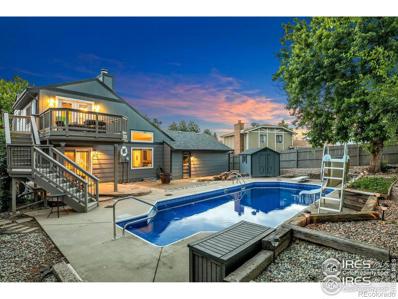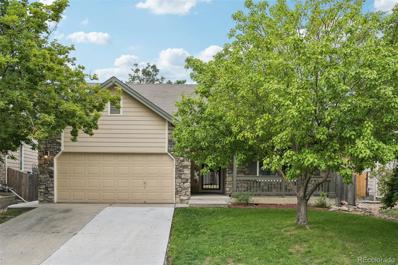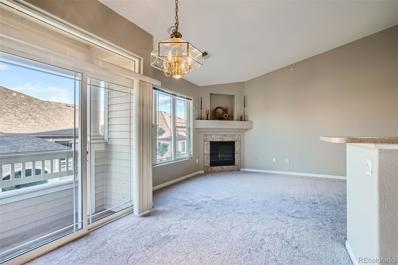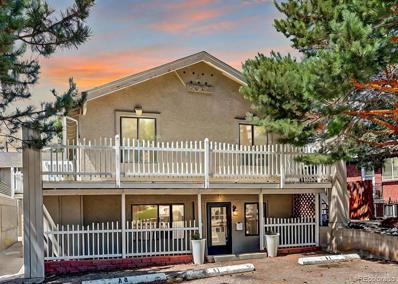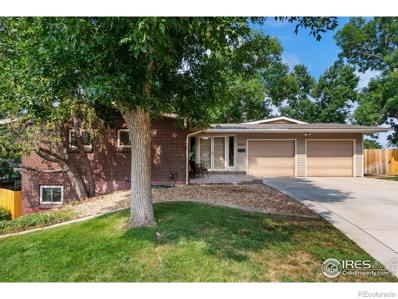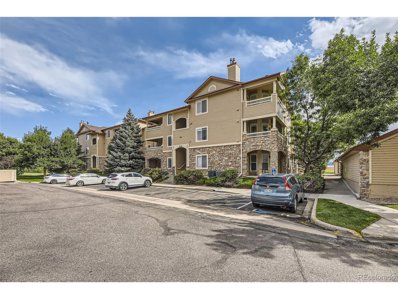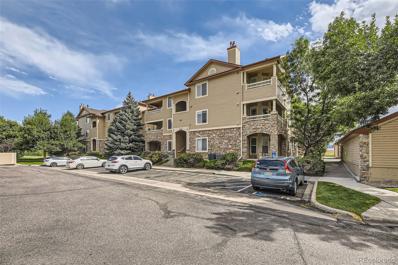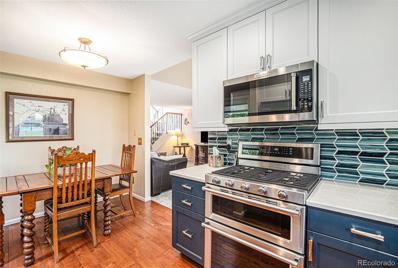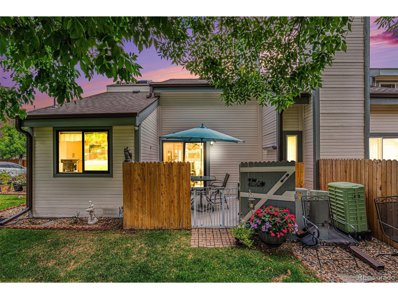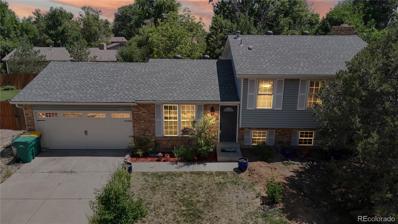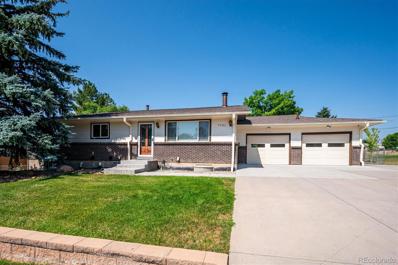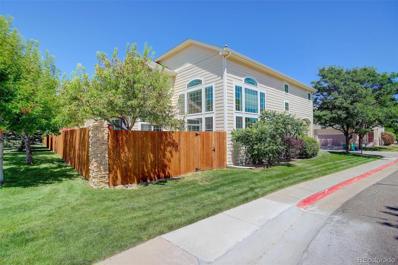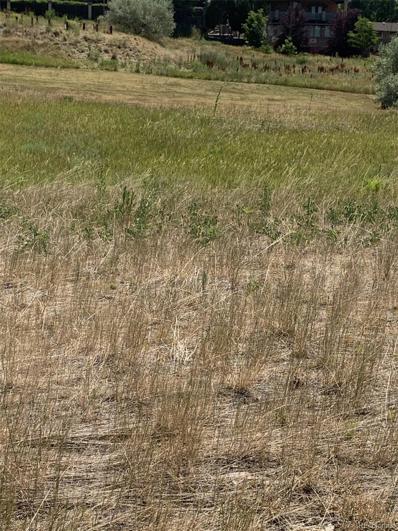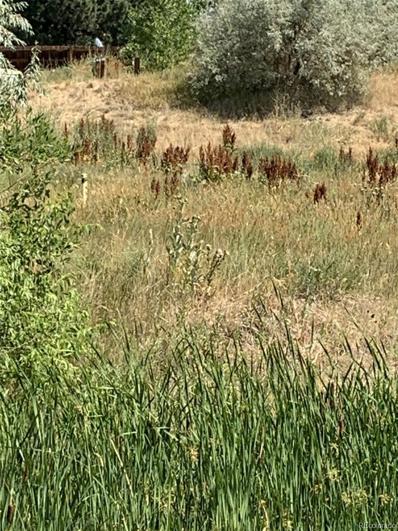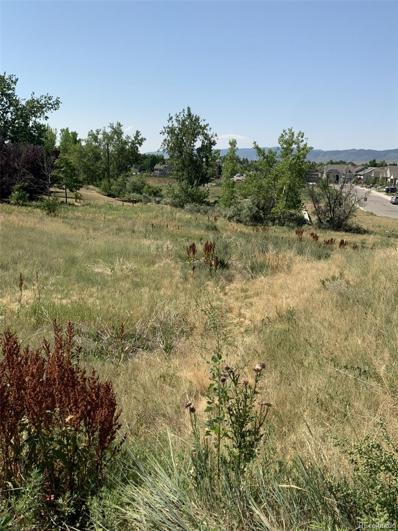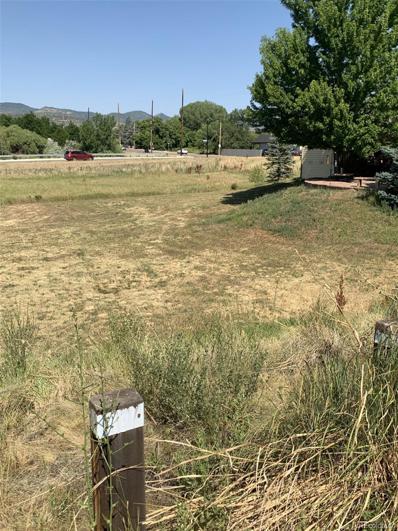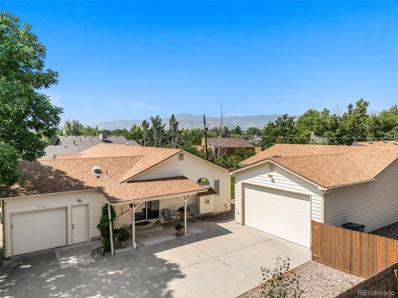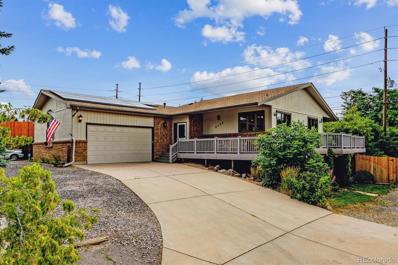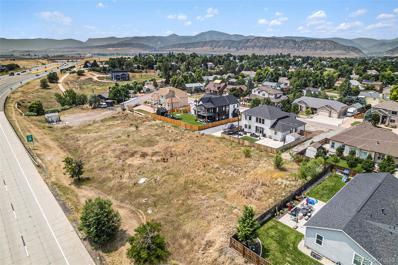Littleton CO Homes for Rent
- Type:
- Single Family
- Sq.Ft.:
- 3,555
- Status:
- Active
- Beds:
- 6
- Lot size:
- 0.14 Acres
- Year built:
- 1995
- Baths:
- 4.00
- MLS#:
- 9315030
- Subdivision:
- Mountain View Ii
ADDITIONAL INFORMATION
Welcome to this beautiful multigenerational home located in the coveted Mountain View community of Littleton. Nestled on a peaceful cul-de-sac, this 6-bedroom, 4-bathroom residence spans 3,804 square feet and showcases exceptional pride of ownership by the original owners. The meticulously maintained lawn and charming covered front porch invite you into an elegant, thoughtfully designed interior. The open floor plan seamlessly connects the living room, dining area, and kitchen, creating an ideal space for entertaining. The kitchen is a chef's delight, featuring sleek white cabinetry, stainless steel appliances, a gas stove, a large kitchen island with seating, and a cozy eat-in area. On the main level, you'll find a versatile bedroom currently used as an office, a full bathroom, and a convenient laundry/mudroom. The primary suite upstairs offers a serene retreat with a spacious sitting area, Plantation shutters, and an en suite bathroom complete with dual vanities, a tiled shower, a walk-in closet, and a large soaking tub. This level also includes three additional bedrooms and a full bathroom. The finished basement - "Man Cave" is a haven for entertainment, featuring a wet bar, a large bonus room, a media room, and a workshop. It also includes an additional bedroom and full bathroom, making it perfect for guests or extended family. Outside, the private backyard offers tranquility with a koi pond and ample space for relaxation. The home also boasts a 3-car garage and seller-owned Tesla solar panels. Situated just blocks from the scenic Deer Creek Trail and minutes from C-470, this home provides easy access to the mountains, highly rated schools, restaurants, and shops. Minutes from two State Parks, including Chatfield State Park where you can enjoy trails, paddle boarding, swimming, and boating. This home is also part of the Foothills Park & Recreation District and the Deer Creek outdoor recreation pool. This is SO much more than a home—it's a lifestyle!
$1,225,000
5465 W Ontario Avenue Littleton, CO 80128
- Type:
- Single Family
- Sq.Ft.:
- 2,810
- Status:
- Active
- Beds:
- 4
- Lot size:
- 0.46 Acres
- Year built:
- 1966
- Baths:
- 3.00
- MLS#:
- 6470689
- Subdivision:
- Normandy Estates
ADDITIONAL INFORMATION
This stunning Ranch in Normandy Estates is situated on a massive corner lot with tons of privacy. This is a rare opportunity to own a home that was tediously restored (NOT FLIPPED) to maintain the 1960s farmhouse character including live-edge cedar siding, exposed roof rafter tails, solid wood entry doors, wide-plank pine tongue and groove walls, and wood-cased windows throughout. The main level features two generous living rooms, an inviting kitchen, a dining room, the primary suite, two additional bedrooms, a second bathroom, and a main floor laundry room. The kitchen features custom cabinets, a built-in refrigerator, a built-in pantry, quartz counters, and a stainless oven/microwave set into the brick wall. The primary suite includes a walk in closet and beautiful bathroom with quartz counters a custom quarter-sawn white oak vanity, a custom shower and heated floors. The second bathroom features matching quartz counters and white oak vanity and a custom walk-in shower. Downstairs, the fourth bedroom and full bathroom provide a private setting for guests. A bonus room downstairs is currently used as a home gym or could be used as a third living area centered around the wood-burning fireplace. The covered back patio and historical pavers is a welcoming space to entertain or enjoy summer dinners. The deck supported by cantilever beams and connects the front and back yards, adding to the mid-century charm of this home. This home has been renovated to include several newer features to minimize maintenance, including a composite deck with custom railings, a new roof, and new gutters. The authenticity and 1960s charm of this home stands out and is quickly becoming a rarity. Enjoy all that Normandy Estates has to offer, including a community pool and clubhouse, tennis courts, large lots with mature trees, and a quiet sense of community while still being convenient to nearby shopping, dining, entertainment, the light rail, and C-470.
- Type:
- Single Family
- Sq.Ft.:
- 1,744
- Status:
- Active
- Beds:
- 3
- Lot size:
- 0.13 Acres
- Year built:
- 2021
- Baths:
- 2.00
- MLS#:
- 4202412
- Subdivision:
- Meadowbrook Heights
ADDITIONAL INFORMATION
Welcome to this beautifully customized home offering 1,744 sq. ft. of main floor living space, including 3 bedrooms and 1 ¾ baths. The primary bedroom features a bay window overlooking the garden, while the front bedroom offers a mountain view and includes a built-in office desk and cabinets. The open-concept living area seamlessly combines the kitchen, dining, and living spaces. The main floor laundry comes with an LG washer and dryer. The unfinished basement matches the main level in size, with 9’ ceilings, and metal shelving for ample storage. The landscaped yard includes a sprinkler system, with front and back drip lines to conserve water. Native plants thrive with minimal upkeep. Enjoy outdoor living in the backyard featuring a 12’ x 24’ covered deck, a 20’ x 25’ stone patio, and a 12’ x 24’ artificial turf play area, perfect for activities. There’s also a BBQ area and much of the outdoor furniture is included. Additional highlights include a 2-car garage with a workbench and shelving, 3.7 kWh solar panels, and a southwest-facing orientation to help regulate temperature and snow year-round. This home is full of thoughtful upgrades and offers an inviting and livable space. Additional items included for your convenience: rear deck furniture, basement shelving, 2 outside storage bins, garage workbench, and shelving, 3-piece TV stand and shelves, and basement freestanding closet.
- Type:
- Single Family
- Sq.Ft.:
- 2,888
- Status:
- Active
- Beds:
- 4
- Lot size:
- 0.2 Acres
- Year built:
- 1982
- Baths:
- 3.00
- MLS#:
- 6974488
- Subdivision:
- Columbine Knolls South
ADDITIONAL INFORMATION
GREAT, 4 bed/3bath, 2 Story Home with a 3 car garage In The Exclusive Columbine Knolls South II Neighborhood. This home has been meticulously cared for buy the previous owners. As you step in the front door you are greeted by the high ceilings and the stunning open staircase. The Kitchen has been updated through the years with newer stainless appliances, countertops, plenty of cabinet space with an island and a breakfast nook. The cozy family room features a brick fireplace and a wet bar. An added bonus is the main level bedroom with a bathroom that could be used for your guests or as an office. Upstairs there are 3 additional bedrooms a full bath, including the large primary bedroom with vaulted ceilings, and a private, 5 piece primary bath. The huge unfinished basement can be finished to add even more additional living sq. footage. Step out onto the large covered deck and take in those fine Colorado Days and nights in your private landscaped back yard. This home is ready for a new owner to make it their own. Located close to Coronado Elementary school, Chatfield State Park and Reservoir, hiking, biking trails, golfing, shops, dining and minutes away from Highway 470 to get up to the mountains, this great home in a highly desired neighborhood wont last. Schedule your showings today! PLEASE NOTE THAT PUBLIC RECORDS ARE NOT ACCURATE. THIS HOME HAS RECENTLY BEEN MEASURED BY A LICENSED APPRAISER TO REFLECT CORRECT INFORMATION FOR BEDROOMS AND SQ. FOOTAGE..
- Type:
- Condo
- Sq.Ft.:
- 726
- Status:
- Active
- Beds:
- 1
- Year built:
- 1985
- Baths:
- 1.00
- MLS#:
- 2545899
- Subdivision:
- Crossings At Chatfield Condos
ADDITIONAL INFORMATION
This beautifully updated condominium in the sought-after Crossings at Chatfield neighborhood is move-in ready! Enjoy a bright and open floor plan, featuring a large remodeled kitchen with new appliances and newer flooring throughout. The open concept design allows for easy entertaining, with the living room flowing seamlessly into the dining room and kitchen. Newer appliances (2022) in the kitchen with extra ordinary butcher block are a delight, while the 1-car garage oversized garage offers great parking. Bathroom has been tastefully remodeled with nice updates. Located just minutes from C-470 and downtown Littleton, this condo offers easy access to major roadways and all the shops, restaurants, and entertainment west Littleton has to offer. Enjoy nearby trails, perfect for outdoor enthusiasts. Don't miss your chance to live in this charming and updated townhome! Carefully remodeled kitchen and bathroom! Special assessments paid! BUYER WENT THROUGH INSPECTION AND APPRAISAL AND GOT COLD FEET.
- Type:
- Condo
- Sq.Ft.:
- 1,000
- Status:
- Active
- Beds:
- 2
- Lot size:
- 0.01 Acres
- Year built:
- 1984
- Baths:
- 3.00
- MLS#:
- 5148850
- Subdivision:
- Dakota Station
ADDITIONAL INFORMATION
PRICE CORRECTION - SEIZE THE OPPORTUNITY TO BUY THE AMERICAN DREAM! The seller has recognized the market shift and has made a significant price adjustment to meet today's buyer's market. NEW! NEW! NEW! NEW! NEW! Step into this bright and cheery townhome that has been completely remodeled from top to bottom! It faces south so the unit is flooded with natural light. Featuring NEW 4-inch trim and fresh two-tone paint throughout the unit, NEW luxury vinyl plank floors throughout the main level, complemented by NEW soft, plush designer carpet on the stairs and the second level. This home offers a perfect blend of style and comfort. The kitchen is a showstopper, boasting NEW white soft-close cabinets, NEW sleek countertops with breakfast bar, a NEW sink, NEW designer backsplash, NEW garbage disposal, NEW faucet, and NEW modern hardware. All kitchen appliances are included, making this kitchen ready for your culinary creations. Upstairs, you’ll find two spacious bedrooms, each with their own NEW fully remodeled en suite bathrooms featuring NEW high-end finishes. Additional highlights include a full-size washer and dryer, a cozy wood-burning fireplace, and a beautifully NEW updated powder bathroom on the main level, storage space under the stairs, large storage closet off the back patio and full crawlspace with NEW vapor barrier. **The property has all-NEW systems for your peace of mind, including a NEW furnace, NEW thermostat, NEW hot water heater, NEW sump pump, and NEW electrical panel. Step outside to your fully fenced backyard with a cement patio, perfect for relaxing or entertaining, with direct access to green space. Located near shopping, schools, highways, the reservoir, and mountains, this home offers convenience and access to everything you need. This is the perfect property to call home—don't miss out! READY TO MOVE INTO AND CALL IT YOURS TODAY!
- Type:
- Single Family
- Sq.Ft.:
- 2,440
- Status:
- Active
- Beds:
- 4
- Lot size:
- 0.17 Acres
- Year built:
- 1978
- Baths:
- 2.00
- MLS#:
- IR1017796
- Subdivision:
- Columbine West
ADDITIONAL INFORMATION
The 8-foot deep pool, complete with a diving board and slide, promises endless fun for you and your loved ones. Lounging or hosting gatherings is a breeze on the expansive deck, overlooking the pool and fenced-in backyard adorned with mature trees that provide shade and privacy. The neighborly charm of the area is exemplified by the rolling hills and the welcoming community. You will appreciate the top-notch schools in the vicinity. For those who love outdoor activities, the house is super close to many parks and walking trails. And music lovers will rejoice knowing that the iconic Red Rock Amphitheatre is just a short 25-minute drive away. Step inside to discover a thoughtfully laid-out interior with luxury vinyl plank and tile floors that provide both elegance and durability. The four bedrooms provide ample space for comfort and privacy, while the two bathrooms have modern amenities and design. The home has an open-concept layout, seamlessly connecting the living spaces and kitchen, creating an ideal environment for both daily living and hosting gatherings. When it comes to convenience, this home has it all. You'll find an array of shops and restaurants only a couple of miles away, ensuring that every necessity is well within reach. Whether you're looking for a quiet evening at home or an exciting adventure out on the town, this location offers the best of both worlds. Don't miss your chance to experience the blend of nature, community, and comfort that this property provides. Schedule a tour today!
- Type:
- Single Family
- Sq.Ft.:
- 2,538
- Status:
- Active
- Beds:
- 5
- Lot size:
- 0.18 Acres
- Year built:
- 1998
- Baths:
- 3.00
- MLS#:
- 2127877
- Subdivision:
- Chatfield Bluffs
ADDITIONAL INFORMATION
Gorgeous Remodeled Home with Modern Upgrades and Prime Location! Welcome to this stunning, fully remodeled home where no detail has been overlooked. With beautifully refinished hardwood floors and new quartz countertops, this light-filled, open-concept space offers the perfect blend of elegance and functionality. The kitchen, equipped with stainless steel appliances and a stylish island, seamlessly opens to a family room with warm natural light and anchored by a cozy fireplace. The spacious primary bedroom serves as a retreat, complete with a luxurious 5-piece bath and a walk-in cedar closet. Two additional large bedrooms on the main floor, along with a convenient main floor laundry, provide effortless one-level living. The fully finished basement provides additional living space, perfect for a home theater or game room, and includes two more bedrooms. Step outside to embrace the Colorado lifestyle in the large, fenced backyard, featuring a deck ideal for entertaining. Nestled close to the foothills and Chatfield Lake, you’ll enjoy easy access to hiking, biking, and boating. Plus, this home is located within the top-rated Jefferson County School District. Why settle for new construction when you can move right into this beautifully updated home? With two generous living spaces and modern finishes throughout, this home is ready for you to call home.
- Type:
- Condo
- Sq.Ft.:
- 1,262
- Status:
- Active
- Beds:
- 2
- Year built:
- 2002
- Baths:
- 2.00
- MLS#:
- 4198163
- Subdivision:
- Redstone Ridge
ADDITIONAL INFORMATION
Experience living in this pristine top-floor penthouse with soaring ceilings that create a bright, open atmosphere. This spacious 2-bedroom, 2-bath home offers an expansive living room, complete with a cozy gas fireplace, and a modern kitchen fully equipped with all appliances. The adjoining dining area seamlessly connects to a fantastic outdoor balcony, perfect for relaxation. Newly installed carpeting throughout enhances the home's fresh appeal. The primary suite features an en-suite bath, a walk-in closet, and easy access to the laundry room, with the washer and dryer included. A large secondary bedroom, a stylish ¾ bath, and a built-in office nook round out the thoughtful layout. To top it off, enjoy the convenience of your very own carport parking space.
- Type:
- Condo
- Sq.Ft.:
- 1,334
- Status:
- Active
- Beds:
- 3
- Year built:
- 1960
- Baths:
- 2.00
- MLS#:
- 8744448
- Subdivision:
- Chatfield Terrace Condos
ADDITIONAL INFORMATION
Lovely 2 story townhome style with 2 separate entrances! Main level has a huge bedroom, laundry room and a great kitchen that opens to the dining room. Upstairs you'll find an inviting great room with vaulted ceilings and a fireplace, 2 additional bedrooms and full bathroom. You can enter this level from downstairs or from the wraparound deck. Perfect layout for roommates or multi-gen! Garage, storage locker and additional reserved parking space. Quiet community with just 9 units. SUPER LOW UTILITY BILLS THIS BUILDING ONLY! This building has a community boiler so the HOA pays your water, heat, trash, recycling. SO CLOSE TO CHATFIELD Reservoir & State Park where you can kayak, paddle board, fish and swim! There is camping and boating - check out the website for all the things!
- Type:
- Single Family
- Sq.Ft.:
- 3,119
- Status:
- Active
- Beds:
- 5
- Lot size:
- 0.39 Acres
- Year built:
- 1961
- Baths:
- 3.00
- MLS#:
- IR1016672
- Subdivision:
- Columbine Hills
ADDITIONAL INFORMATION
Beautiful mid-century modern stylish and spacious living found in this incredible ranch with over 3,000 sq ft. 5 bedrooms + an office, 3 baths, large primary suite with dual walk-in closets, spectacular updated kitchen with granite counters and stainless steel appliances, including double oven, separate dining room, skylights, wood floors, a finished walk-out basement all on a fantastic nearly 1/2 acre fully fenced lot with newer sprinkler system and multiple patio areas for entertaining! New back patio and garage floor are being installed. See this one today!
- Type:
- Other
- Sq.Ft.:
- 1,262
- Status:
- Active
- Beds:
- 2
- Year built:
- 2003
- Baths:
- 2.00
- MLS#:
- 4059715
- Subdivision:
- Redstone Ridge
ADDITIONAL INFORMATION
INTEREST RATES JUST DROPPED!! Preferred lender is offering a .5% rate buydown, and no fee refinancing for the loan term. Incredible opportunity + SELLER CREDIT?! Welcome to 9538 W San Juan Cir, Unit 207! This charming 2-bedroom, 2-bathroom turnkey condo offers a spacious open floor plan that seamlessly connects the living and dining areas, perfect for both entertaining and everyday living. The cozy living room features a fireplace, creating a warm and inviting atmosphere. The kitchen is well-appointed with ample counter space and cabinetry. En-suite primary bedroom with in-unit laundry just steps away and 2nd bedroom with bathroom adjacent to it. Both bedrooms are generously sized, providing comfortable retreats for relaxation. This bright corner unit allows you to step onto your private wrap-around balcony to enjoy a cup of coffee or unwind after a long day. The mature landscaping provides shade and seclusion. Newer furnace and AC unit, ensure comfort throughout the seasons. Located towards the back of the complex, you'll appreciate the peace, as well as easy access to trails and open space directly behind the building. Be sure to check out the deeded 1 car-garage (next to building), in addition to the abundance of parking spaces available. With quick access to the highway and proximity to shopping, dining, and Chatfield this condo offers the perfect blend of convenience and comfort. Low monthly HOA fees with a plethora of amenities. Don't miss the opportunity to make this lovely condo your new home! Discounted rate options and no lender fee future refinancing may be available for qualified buyers.
- Type:
- Condo
- Sq.Ft.:
- 1,262
- Status:
- Active
- Beds:
- 2
- Year built:
- 2003
- Baths:
- 2.00
- MLS#:
- 4059715
- Subdivision:
- Redstone Ridge
ADDITIONAL INFORMATION
INTEREST RATES JUST DROPPED!! Preferred lender is offering a .5% rate buydown, and no fee refinancing for the loan term. Incredible opportunity + SELLER CREDIT?! Welcome to 9538 W San Juan Cir, Unit 207! This charming 2-bedroom, 2-bathroom turnkey condo offers a spacious open floor plan that seamlessly connects the living and dining areas, perfect for both entertaining and everyday living. The cozy living room features a fireplace, creating a warm and inviting atmosphere. The kitchen is well-appointed with ample counter space and cabinetry. En-suite primary bedroom with in-unit laundry just steps away and 2nd bedroom with bathroom adjacent to it. Both bedrooms are generously sized, providing comfortable retreats for relaxation. This bright corner unit allows you to step onto your private wrap-around balcony to enjoy a cup of coffee or unwind after a long day. The mature landscaping provides shade and seclusion. Newer furnace and AC unit, ensure comfort throughout the seasons. Located towards the back of the complex, you’ll appreciate the peace, as well as easy access to trails and open space directly behind the building. Be sure to check out the deeded 1 car-garage (next to building), in addition to the abundance of parking spaces available. With quick access to the highway and proximity to shopping, dining, and Chatfield this condo offers the perfect blend of convenience and comfort. Low monthly HOA fees with a plethora of amenities. Don’t miss the opportunity to make this lovely condo your new home! Discounted rate options and no lender fee future refinancing may be available for qualified buyers.
- Type:
- Condo
- Sq.Ft.:
- 1,108
- Status:
- Active
- Beds:
- 2
- Year built:
- 1984
- Baths:
- 2.00
- MLS#:
- 5138700
- Subdivision:
- Crossing At Chatfield Condos Map 1 The
ADDITIONAL INFORMATION
Ground Level two story townhome with attached garage Backing to Tennis Courts & Greenbelt! Kitchen Renovated w/ Engineered Hardwood Floors, Quartz Slab Counters, White Shaker Cabinetry w/ Brush Nickel Pulls, New Recessed Lighting, Kitchen Aid Stainless Steel Appliances, Tile Backsplash & Under-Mount Sink. New Carpet Throughout! Energy efficient gas Heat Glow fireplace with remote, Fenced in Patio w/ Views of the Greenbelt, Tennis Courts & Clubhouse. Extra Bedroom Upstairs in Loft w/ En Suite Bathroom & Attic Fan. Seller has added an extra HVAC Vent in this unit by the kitchen floors to create better Heat Distribution Throughout the Home. This home has ample storage, which includes a pull down ladder in the garage that gives you access to storage space above the garage. Great Location Close to South West Plaza Shopping Center, Easy Access to C-470 to Connect to DTC, Downtown or Ski Resorts. Restaurants Galore Nearby!
- Type:
- Other
- Sq.Ft.:
- 1,108
- Status:
- Active
- Beds:
- 2
- Year built:
- 1984
- Baths:
- 2.00
- MLS#:
- 5138700
- Subdivision:
- Crossing At Chatfield Condos Map 1 The
ADDITIONAL INFORMATION
Ground Level two story townhome with attached garage Backing to Tennis Courts & Greenbelt! Kitchen Renovated w/ Engineered Hardwood Floors, Quartz Slab Counters, White Shaker Cabinetry w/ Brush Nickel Pulls, New Recessed Lighting, Kitchen Aid Stainless Steel Appliances, Tile Backsplash & Under-Mount Sink. New Carpet Throughout! Energy efficient gas Heat Glow fireplace with remote, Fenced in Patio w/ Views of the Greenbelt, Tennis Courts & Clubhouse. Extra Bedroom Upstairs in Loft w/ En Suite Bathroom & Attic Fan. Seller has added an extra HVAC Vent in this unit by the kitchen floors to create better Heat Distribution Throughout the Home. This home has ample storage, which includes a pull down ladder in the garage that gives you access to storage space above the garage. Great Location Close to South West Plaza Shopping Center, Easy Access to C-470 to Connect to DTC, Downtown or Ski Resorts. Restaurants Galore Nearby!
- Type:
- Single Family
- Sq.Ft.:
- 1,781
- Status:
- Active
- Beds:
- 4
- Lot size:
- 0.15 Acres
- Year built:
- 1981
- Baths:
- 2.00
- MLS#:
- 7364309
- Subdivision:
- Wingate South
ADDITIONAL INFORMATION
MAJOR PRICE ADJUSTMENT! Welcome to 8592 W Star Cir, Littleton, CO 80128, a beautifully maintained and recently updated 4-bedroom, 2-bathroom home that perfectly blends modern amenities with classic charm. Located in the desirable Wingate South neighborhood, this move-in-ready residence offers a bright and spacious living area with large windows that fill the space with natural light. The contemporary kitchen features modern countertops, stainless steel appliances, and ample cabinet space, making it perfect for cooking and entertaining. The master suite provides a private retreat with a walk-in closet. Additional bedrooms are generously sized and versatile, providing plenty of space for various needs. Enjoy outdoor living in the large backyard with a large patio ideal for dining and relaxation. The fully fenced yard ensures privacy and security. The attached 2-car garage provides ample storage and parking space. Situated in a welcoming community, you’ll enjoy easy access to nearby parks, walking trails, and recreational facilities. Littleton is known for its excellent schools, diverse dining options, and numerous outdoor activities. You'll be close to major shopping centers, top-rated restaurants, and beautiful parks. Easy access to major highways and public transportation makes commuting to Denver and other nearby areas a breeze. Nearby attractions include Chatfield State Park, Denver Botanic Gardens Chatfield Farms, Robert F. Clement Park, and Southwest Plaza Mall. Reach out to us today to schedule a private showing and don’t miss the chance to make 8592 W Star Cir your new home. Accuracy of any and all information provided to be verified by buyer, or buyers agent prior to purchase.
- Type:
- Single Family
- Sq.Ft.:
- 2,508
- Status:
- Active
- Beds:
- 4
- Lot size:
- 0.86 Acres
- Year built:
- 1979
- Baths:
- 4.00
- MLS#:
- 2133206
- Subdivision:
- Fairview Heights
ADDITIONAL INFORMATION
RARE Opportunity awaits! This 4 Bed, 4 bath Ranch home, with endless opportunities is located in the Fairview Heights subdivision that sits on almost an acre of land and is ready for a new owner to make it their own. This home features all main level living, it also has an ADDITIONAL fully finished separate living area (ADU) in the basement, with a full kitchen, additional bedroom and 2 baths, walk out with a large 24x32 patio, thats ADA compliant, County inspected and approved! This home is perfect for someone looking for a multi-generational home, an investor looking for an income property or just someone that wants more space for their toys! Speaking of toys, this home features a 2 car detached and an oversized 2 car attached garage with cabinets, large work benches and is heated as well! There is also NOT 1 but 2 RV stations, and the detached garage is equipped with a separate electrical panel so you can run electricity to the 3rd lot when you build your additional shop! Enjoy those fine Colorado nights in the hot tub and enjoy the views and privacy in the HUGE back yard. This home was recently updated with, New appliances, Luxury Vinyl flooring, carpet, New exterior paint, new roof (2024) Gutters with leaf guard. Located within minutes of C470, the mountains, hiking and biking trails, Chatfield reservoir, Deer Creek Canyon, shops and restaurants, come see this home today! A home like this, with this much land in the foothills of Littleton, don't come up very often. Schedule your showings today!
- Type:
- Townhouse
- Sq.Ft.:
- 1,987
- Status:
- Active
- Beds:
- 3
- Lot size:
- 0.06 Acres
- Year built:
- 1999
- Baths:
- 3.00
- MLS#:
- 5962090
- Subdivision:
- Chatfield Commons
ADDITIONAL INFORMATION
Welcome to this remarkable end-unit townhome in the conveniently located Village at Dakota community in Littleton. Step into the living room and be captivated by the cathedral ceilings and massive windows that flood the space with natural light, creating a bright and airy atmosphere. The private fenced-in patio, complete with a storage shed, provides a tranquil outdoor space for relaxation or entertaining. The large kitchen is designed for both dining and entertaining, offering ample space for hosting family and friends. This home features three spacious bedrooms and two and a half baths, ensuring plenty of room for everyone. The primary suite is a retreat of its own, with a well-appointed en-suite bathroom. The two-car attached garage has plenty of room for both parking and storage. Additionally, the newer HVAC systems and hot water heater will provide peace of mind. Located just steps away from the community pool, you can enjoy the benefits of a refreshing swim without the hassle of maintenance. Don't miss out on the opportunity to own this special townhome. Contact us today to schedule a private showing and experience all that this beautiful home has to offer.
$180,000
8320 S Cody Way Littleton, CO 80128
- Type:
- Land
- Sq.Ft.:
- n/a
- Status:
- Active
- Beds:
- n/a
- Baths:
- MLS#:
- 6217557
- Subdivision:
- Meadowbrook Heights
ADDITIONAL INFORMATION
Welcome to Meadowbrook Heights! A wonderful community and opportunity to build your custom dream home on this uniquely oversized single 1/4-acre lot in a well-established Littleton community. This prime lot is just minutes of C-470, shopping, schools, Chatfield Reservoir, Bike Paths and all that the Colorado Foothills has to offer and no HOA. The lot has public road access within current Meadowbrook Heights subdivision. Other lots currently for sale in MLS by this owner are 8328, 8329, 8348 S. Carr Way and are being sold together. Don't miss this great investment opportunity!
$145,000
8348 S Carr Way Littleton, CO 80128
- Type:
- Land
- Sq.Ft.:
- n/a
- Status:
- Active
- Beds:
- n/a
- Baths:
- MLS#:
- 4631401
- Subdivision:
- Meadowbrook Heights
ADDITIONAL INFORMATION
Welcome to Meadowbrook Heights! A wonderful community and opportunity to build custom homes on these three uniquely oversized 1/4-acre lots on a cul-de-sac access in this well-established Littleton community. These fantastic lots are just minutes of C-470, shopping, schools, Chatfield Reservoir, Bike Paths and all that the Colorado Foothills has to offer and with no HOA. Don't miss this great investment opportunity! (The other lots being sold together and listed with this lot are 8328 S. Carr Way and 8329 S. Carr Way and are $145,000 per lot totaling $435,000) Don't miss this great investment opportunity!
$145,000
8328 S Carr Way Littleton, CO 80128
- Type:
- Land
- Sq.Ft.:
- n/a
- Status:
- Active
- Beds:
- n/a
- Baths:
- MLS#:
- 7427820
- Subdivision:
- Meadowbrook Heights
ADDITIONAL INFORMATION
Welcome to Meadowbrook Heights! A wonderful community and opportunity to build custom homes on these three uniquely oversized 1/4-acre lots on a cul-de-sac access in this well-established Littleton community. These fantastic lots are just minutes of C-470, shopping, schools, Chatfield Reservoir, Bike Paths and all that the Colorado Foothills has to offer and with no HOA. Don't miss this great investment opportunity! (The other lots being sold together and listed with this lot are 8329 S. Carr Way and 8348 S. Carr Way and are $145,000 per lot totaling $435,000) Don't miss this great investment opportunity!
$145,000
8329 S Carr Way Littleton, CO 80128
- Type:
- Land
- Sq.Ft.:
- n/a
- Status:
- Active
- Beds:
- n/a
- Baths:
- MLS#:
- 5101498
- Subdivision:
- Meadowbrook Heights
ADDITIONAL INFORMATION
Welcome to Meadowbrook Heights! A wonderful community and opportunity to build custom homes on these three uniquely oversized 1/4-acre lots on a cul-de-sac access in this well-established Littleton community. These fantastic lots are just minutes of C-470, shopping, schools, Chatfield Reservoir, Bike Paths and all that the Colorado Foothills has to offer and with no HOA. Don't miss this great investment opportunity! (The other lots being sold together and listed with this lot are 8328 S. Carr Way and 8348 S. Carr Way and are $145,000 per lot totaling $435,000) Don't miss this great investment opportunity!
- Type:
- Single Family
- Sq.Ft.:
- 3,586
- Status:
- Active
- Beds:
- 4
- Lot size:
- 0.28 Acres
- Year built:
- 1994
- Baths:
- 4.00
- MLS#:
- 6591831
- Subdivision:
- Fairview Heights
ADDITIONAL INFORMATION
Introducing a pristine gem nestled at the end of a peaceful dead-end street in the coveted Fairview Heights neighborhood—where every detail reflects the pride of original ownership and superior craftsmanship. This custom-built ranch-style house boasts an expansive 3,586 square feet of beautifully finished space, featuring 4 inviting bedrooms and 4 well-appointed bathrooms. Step inside to discover a welcoming layout that includes a charming living room, a cozy family room complete with a gas log fireplace for those chilly Colorado evenings, and a kitchen that is ready for your culinary adventures. The dedicated laundry and mudroom add convenience, while the main level impressively hosts a primary bedroom retreat with a double sink vanity and a walk-in shower. Adventure to the basement and unwind in the family/rec room, or take a relaxing soak in the Jacuzzi bathtub. The home's efficiency doesn’t take a backseat with highly efficient windows and recent upgrades like a 2024 class 4 roof, high wind&impact. Auto enthusiasts will revel in the 8-car detached garage, a heated haven with 11 foot high ceilings, 9 foot door and tons of attic storage—a paradise for those with a passion for classic cars or just extra space for hobbies. The home also features and additional 1 car attached garage. Huge driveway can easily fit 8 more cars for off street parking. The lot size doesn’t disappoint either, sprawling across 12,300 sq. ft. with mature trees, a full sprinkler system, perfect for outdoor hosting. Located a short walk from Coronado Elementary School and close to the splendor of Chatfield State Park/Reservoir, hiking and biking trails, easy access to C470, this home is ideally positioned for enjoying the best of Littleton. Whether you’re parking your boat, multiple cars, or enjoying the nearby parks and trails, this property makes it easy to live large—without an Home Owners Association overseeing your every move! Welcome home, where space meets grace and life flows freely.
- Type:
- Single Family
- Sq.Ft.:
- 2,840
- Status:
- Active
- Beds:
- 5
- Lot size:
- 0.28 Acres
- Year built:
- 1988
- Baths:
- 4.00
- MLS#:
- 3366362
- Subdivision:
- Meadowbrook Heights
ADDITIONAL INFORMATION
Open House Sat Nov 2 :1:00 PM to 4:00 PM Just reduced. No HOA! Mountain Views! Built 1988. Only second owner! Step into your rare ranch home with walk out lower level . Sellers used lower level as a business office complete with kitchen. Separate entrance and parking for 4 vehicles. .28 acres of lovely landscape, bushes and trees.Beautiful wrap around 2008 Timber Tech deck. Oversized two car garage with additional RV parking or pet run. Large entry hall from garage serves as the main floor washer/dryer area. The main level open floor plan features the remodeled kitchen, living room and dining room. Kitchen has granite island, formica counters, maple cabinets, built in desk and bay window. Double stainless sink and updated faucets. Natural hardwood floors. All three main floor bedrooms are carpeted and near each other for peace of mind. The primary newly painted bedroom has private bathroom with walk in closet and private access to the wrap around deck. Remodeled bathrooms. Sky light in primary bathroom. A full second bathroom is located near the main floor guest bedrooms. The Sellers used the lower level for professional consulting . This space features two separate bedrooms/office areas. The larger bedroom can be split into two smaller bedrooms. Or used with a bonus space. Includes a 3/4 bathroom. Second bedroom adds additional space. This finished level includes a second kitchen, family room, and full bathroom. There is also an additional washer dryer area, Two added closets and unfinished storage complete the lower level. Additional lower level walk out seating area. Many possibilities! .28 acre includes fenced back yard with partial new fence. Drip irrigation system and 7 zone inground sprinkler system. Mature bushes, herbs and trees. Secluded and private area. The home is just a few minutes to Chatfield recreation area and 5 minutes to 470 . Wonderful location with mountain views!
- Type:
- Land
- Sq.Ft.:
- n/a
- Status:
- Active
- Beds:
- n/a
- Baths:
- MLS#:
- 9895842
- Subdivision:
- Meadowbrook Heights
ADDITIONAL INFORMATION
**Exceptional 15,000 Square Foot Lot for Sale in Meadowbrook Heights, Littleton!** Discover the perfect canvas for your dream home in the coveted Meadowbrook Heights neighborhood. This expansive lot boasts breathtaking views of Chatfield Reservoir and the majestic mountains, providing an idyllic backdrop for your future residence. Nestled among beautiful homes with two constructed by one of Colorado's premier builders, you'll find a welcoming community of wonderful neighbors. With ample space to create the home you've always envisioned, this property offers the added benefit of no HOA restrictions, allowing you the freedom to park your RVs, boats, and outdoor toys right on your property. The lot is conveniently equipped with easy access to natural gas, electricity, and water—making your building journey a breeze. Seize this rare opportunity to own a piece of paradise in one of Littleton's most sought-after locations. Imagine waking up to stunning views and a vibrant community that feels like home! Enjoy the aerial video https://listings.nextdoorphotos.com/vd/150304626
Andrea Conner, Colorado License # ER.100067447, Xome Inc., License #EC100044283, [email protected], 844-400-9663, 750 State Highway 121 Bypass, Suite 100, Lewisville, TX 75067

Listings courtesy of REcolorado as distributed by MLS GRID. Based on information submitted to the MLS GRID as of {{last updated}}. All data is obtained from various sources and may not have been verified by broker or MLS GRID. Supplied Open House Information is subject to change without notice. All information should be independently reviewed and verified for accuracy. Properties may or may not be listed by the office/agent presenting the information. Properties displayed may be listed or sold by various participants in the MLS. The content relating to real estate for sale in this Web site comes in part from the Internet Data eXchange (“IDX”) program of METROLIST, INC., DBA RECOLORADO® Real estate listings held by brokers other than this broker are marked with the IDX Logo. This information is being provided for the consumers’ personal, non-commercial use and may not be used for any other purpose. All information subject to change and should be independently verified. © 2024 METROLIST, INC., DBA RECOLORADO® – All Rights Reserved Click Here to view Full REcolorado Disclaimer
| Listing information is provided exclusively for consumers' personal, non-commercial use and may not be used for any purpose other than to identify prospective properties consumers may be interested in purchasing. Information source: Information and Real Estate Services, LLC. Provided for limited non-commercial use only under IRES Rules. © Copyright IRES |
Littleton Real Estate
The median home value in Littleton, CO is $569,900. This is lower than the county median home value of $601,000. The national median home value is $338,100. The average price of homes sold in Littleton, CO is $569,900. Approximately 81.4% of Littleton homes are owned, compared to 16.8% rented, while 1.8% are vacant. Littleton real estate listings include condos, townhomes, and single family homes for sale. Commercial properties are also available. If you see a property you’re interested in, contact a Littleton real estate agent to arrange a tour today!
Littleton, Colorado 80128 has a population of 33,889. Littleton 80128 is more family-centric than the surrounding county with 31.64% of the households containing married families with children. The county average for households married with children is 31.13%.
The median household income in Littleton, Colorado 80128 is $101,258. The median household income for the surrounding county is $93,933 compared to the national median of $69,021. The median age of people living in Littleton 80128 is 41.4 years.
Littleton Weather
The average high temperature in July is 87.3 degrees, with an average low temperature in January of 17.9 degrees. The average rainfall is approximately 18.4 inches per year, with 71.2 inches of snow per year.
