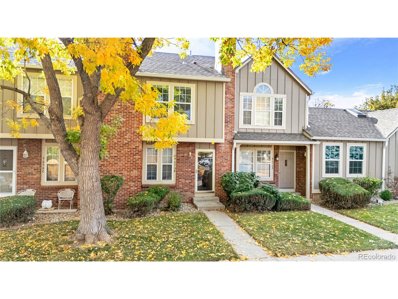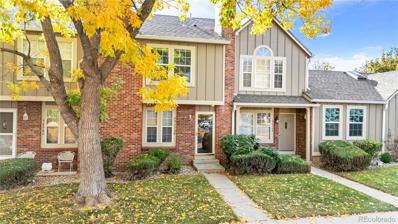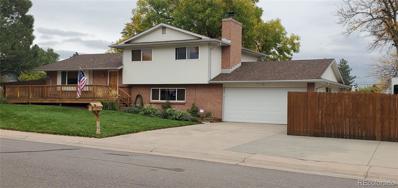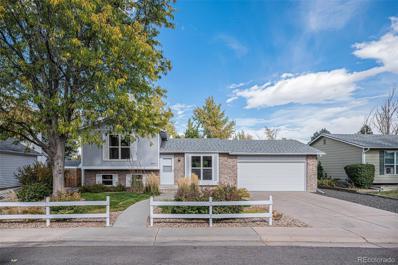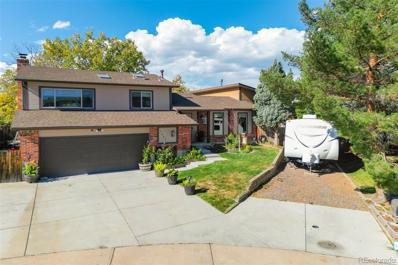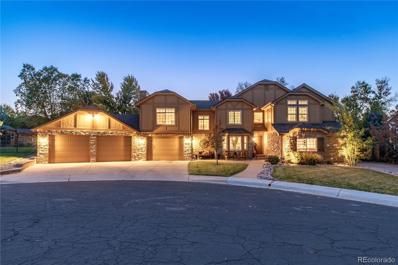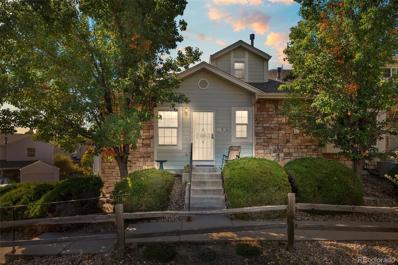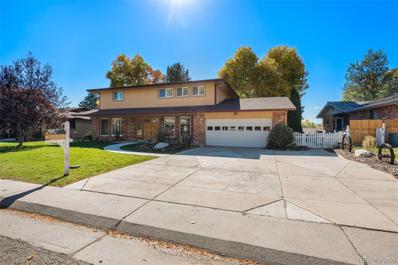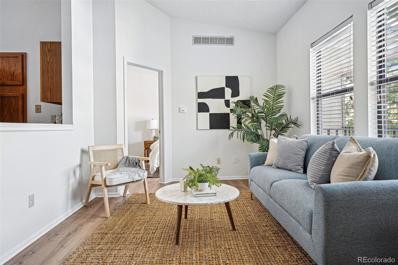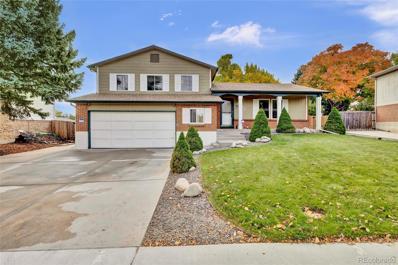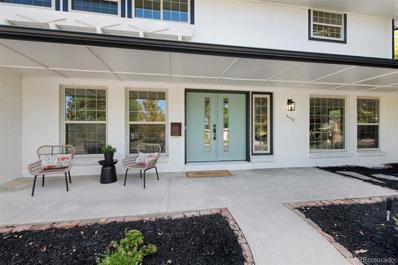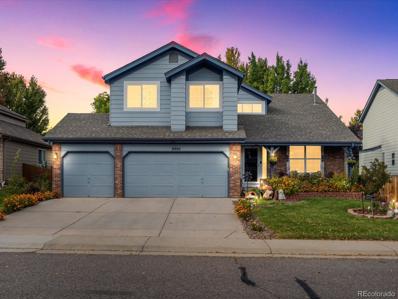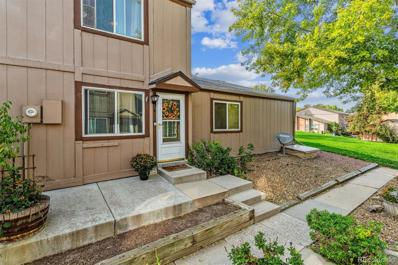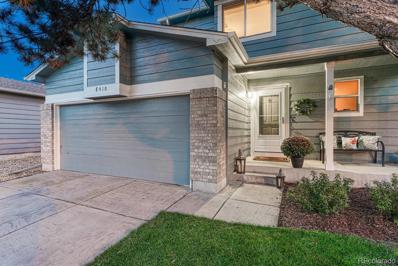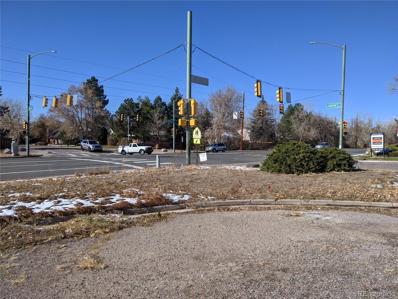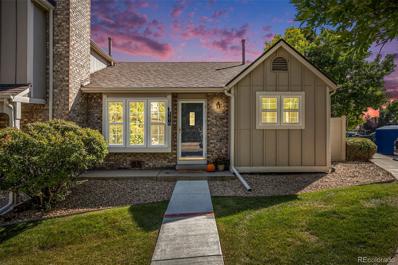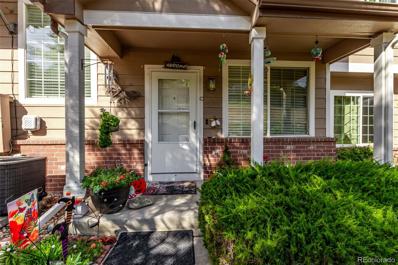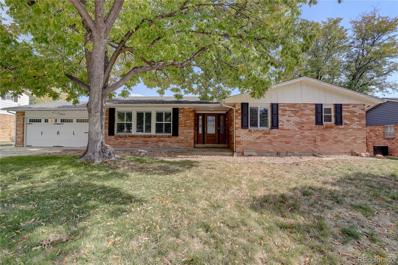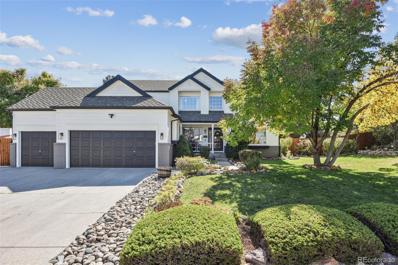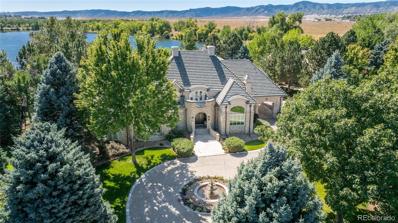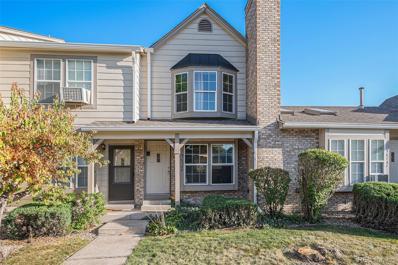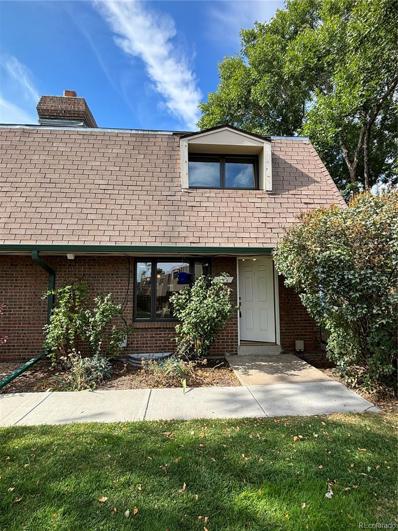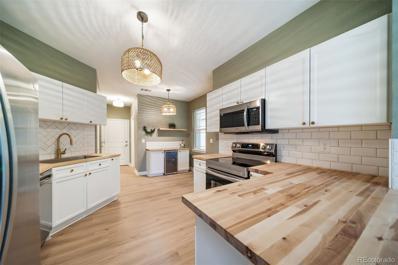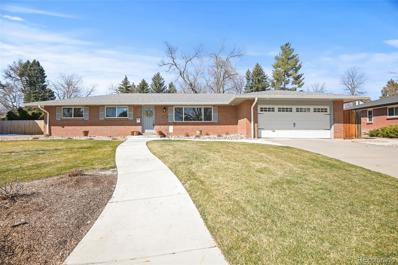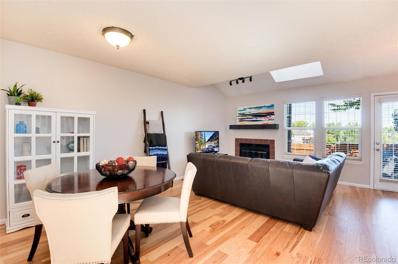Littleton CO Homes for Rent
- Type:
- Other
- Sq.Ft.:
- 1,000
- Status:
- Active
- Beds:
- 2
- Lot size:
- 0.01 Acres
- Year built:
- 1983
- Baths:
- 3.00
- MLS#:
- 4420042
- Subdivision:
- Dakota Station
ADDITIONAL INFORMATION
**ALERT! Price Improvement! A Rare Opportunity to Create Your Dream Home!** Here's your chance to turn a property into your ideal home with some vision and effort. Located in a prime spot that backs to an open area, this home offers added privacy and extra space from neighboring units. With some sweat equity, this property has the potential to become one of the most desirable homes in the community! Inside, you'll find a cozy living room with a charming fireplace that adds warmth and character. The open stairway brings a modern flair, offering an excellent opportunity to personalize the space. The smart layout includes a convenient half bath on the main level, keeping guest traffic away from the two upstairs bedrooms, each with its private bathroom, totaling three bathrooms. This setup ensures comfort and privacy for all. The U-shaped kitchen is efficient and spacious, offering plenty of counter space and a breakfast bar that opens to the dining area-ideal for casual meals or entertaining. Step outside to the fenced back patio and yard, which provide additional privacy (perfect for pets), and back to a tranquil greenbelt-great for unwinding or outdoor activities. Though the property shows some deferred maintenance, it is priced to allow you to make updates at your own pace-whether it's fresh paint, new carpet, or updated appliances. This is a fantastic opportunity to build equity and customize the home to your liking. Perfect for buyers looking to invest in some TLC or for investors searching for a promising project. Don't let this opportunity slip by! Contact the Listing Broker for more details and to schedule a showing today!
- Type:
- Condo
- Sq.Ft.:
- 1,000
- Status:
- Active
- Beds:
- 2
- Lot size:
- 0.01 Acres
- Year built:
- 1983
- Baths:
- 3.00
- MLS#:
- 4420042
- Subdivision:
- Dakota Station
ADDITIONAL INFORMATION
**ALERT! Price Improvement! A Rare Opportunity to Create Your Dream Home!** Here's your chance to turn a property into your ideal home with some vision and effort. Located in a prime spot that backs to an open area, this home offers added privacy and extra space from neighboring units. With some sweat equity, this property has the potential to become one of the most desirable homes in the community! Inside, you'll find a cozy living room with a charming fireplace that adds warmth and character. The open stairway brings a modern flair, offering an excellent opportunity to personalize the space. The smart layout includes a convenient half bath on the main level, keeping guest traffic away from the two upstairs bedrooms, each with its private bathroom, totaling three bathrooms. This setup ensures comfort and privacy for all. The U-shaped kitchen is efficient and spacious, offering plenty of counter space and a breakfast bar that opens to the dining area—ideal for casual meals or entertaining. Step outside to the fenced back patio and yard, which provide additional privacy (perfect for pets), and back to a tranquil greenbelt—great for unwinding or outdoor activities. Though the property shows some deferred maintenance, it is priced to allow you to make updates at your own pace—whether it's fresh paint, new carpet, or updated appliances. This is a fantastic opportunity to build equity and customize the home to your liking. Perfect for buyers looking to invest in some TLC or for investors searching for a promising project. Don't let this opportunity slip by! Contact the Listing Broker for more details and to schedule a showing today!
$774,995
8120 S Jay Drive Littleton, CO 80128
- Type:
- Single Family
- Sq.Ft.:
- 1,932
- Status:
- Active
- Beds:
- 4
- Lot size:
- 0.24 Acres
- Year built:
- 1969
- Baths:
- 3.00
- MLS#:
- 6847143
- Subdivision:
- Columbine Hills
ADDITIONAL INFORMATION
RARE FIND. GREAT 4 BED 3 BATH CORNER LOT HOME IN EXCELLENT CONDITION. GREAT ROOM CONCEPT FOR ENTERTAINING. ROOMY, BRIGHT AND OPEN LIVING. GRANITE KITCHEN, 2 OVENS, STAINLESS APPLIANCES, OAK CABINETS, RECESSED LIGHTING, TILED FLOORS AND BACK SPLASH. ALL BATHROOMS REMODELED WITH HIGH END FINISHES, SOLID OAK DOORS, CUSTOM WOOD BURNING FIREPLACE WITH GRANITE. BATHROOMS ON ALL LEVELS. CENTRAL AIR, NEWER WINDOWS, WATER HEATER, FURNACE, ROOF. MAIN LINE JUST SCOPED, CLEANED AND REPAIRED. WOOD BLINDS. CEDAR PRIVACY FENCING, CUSTOM LANDSCAPING, SPRINKLER SYSTEM, GARDEN AREA, 2 RECENTLY REFINISHED (12X30) RED WOOD DECKS. PLENTY OF PARKING FOR RECREATIONAL EQUIPMENT. OVER SIZED 2 CAR GARAGE WITH NEWER OPENER. GREAT CARED FOR PROPERTY! MUCH MORE TO APPRECIATE IN PERSON, A MUST SEE. CALL FOR YOUR PRIVATE SHOWING TODAY.
- Type:
- Single Family
- Sq.Ft.:
- 1,332
- Status:
- Active
- Beds:
- 3
- Lot size:
- 0.16 Acres
- Year built:
- 1980
- Baths:
- 2.00
- MLS#:
- 4810122
- Subdivision:
- Williamsburg
ADDITIONAL INFORMATION
Pristine! Pride of ownership! This is one of the most meticulously cared-for homes you will ever see! Seller is an excellent craftsman and it shows in every detail of this home, Beautiful street appeal, super great location in Littleton, Ken Caryl and Garrison area. Walk to parks, schools, 2 minutes to Chatfield State Park/Reservoir, hiking and biking trails and shopping, easy access to C470. Newer windows, New electric panel with whole house surge protector in 2013. Garage remodeled in 2013 with full insulation, vapor barrier, gas heater, 70 amp sub panel, lighting, 20 amp wall outlets, two 220 outlets (one switched for compressor), four wall mounted Boston Acoustics speakers, and a five cabinet workbench. Perfect space for running a small business, creative projects, or a warm space to park your cars in the cold months. Great RV parking, New water heater in 2015. New gable end facia and trim on all three gable ends, new siding on chimney, and house painted in 2017. 2018 landscape rocks cleaned and replaced with new 6 mil plastic and new landscape timbers in backyard. New roof and gutter installed September 2023. From summer 2023 to summer 2024 the following was done: Lower level remodel with new drywall and framing in bathroom, bedroom, and Fireplace room. New shower, new vanity, new sink, new bathroom flooring, and new pocket door. Additional insulation added to lower level bathroom and bedroom exterior walls increasing R value from R-15 to R-31. New vapor barrier and additional lighting in crawlspace. New sealed access door to crawlspace. New railings. Painted Kitchen cabinets. New blinds on kitchen window and new vertical blinds on sliding glass door. Popcorn ceilings removed on all ceilings. All new lighting throughout. Entire interior painted with two coats of paint. This includes all walls, ceilings, baseboards, doors, and door trim in all rooms and closets. New satin nickel hardware on all doors. Super nice home! Must see!
- Type:
- Single Family
- Sq.Ft.:
- 2,866
- Status:
- Active
- Beds:
- 4
- Lot size:
- 0.35 Acres
- Year built:
- 1978
- Baths:
- 4.00
- MLS#:
- 8505015
- Subdivision:
- Meadows
ADDITIONAL INFORMATION
Charming Urban Farm with Unique Outdoor Features, Multi-Generational Living, & Modern Upgrades Near Chatfield Lake. This extraordinary property blends modern comforts with the charm of a mini urban farm, offering ample space for multi-generational living and outdoor adventure. Situated minutes from Chatfield Lake, the home welcomes you with rose bushes and a perennial garden adding natural beauty and the promise of homegrown produce. Inside, the entertainer’s kitchen takes center stage, equipped with Merillat cabinets, granite countertops, GE Profile appliances, a 6-burner gas range, and double ovens. The open layout connects seamlessly to the dining and sitting areas. The main-level master suite is accessibility-friendly, offering a gas fireplace, an expansive walk-in closet, and a luxurious en-suite bath with an oversized walk-in shower. The family room features a wood-burning fireplace for cozy evenings, while upstairs, the second master suite includes a walk-in closet and a garden tub. Attached to this suite is a flexible bonus room that can be used as a sunroom, home office, workout space, and more. One of the additional bonus rooms is currently a tranquil spa with a hidden second closet, offering a unique retreat. Stepping outside, the property becomes a haven for outdoor enthusiasts. The backyard is an urban farmer's dream, with a chicken coop and beehives, and mature fruit trees. A large wood deck offers space for entertaining, while a peaceful water feature adds tranquility. For those with outdoor toys, there’s ample RV parking with room for a boat as well. The powered shed offers versatility, perfect for storage, a workshop, or hobbies and DIY projects. With no HOA, you have the freedom to embrace the outdoor lifestyle. Just minutes from Chatfield Lake, this property offers a rare opportunity for modern, multi-generational living with the added charm of sustainable, farm-style amenities. Schedule your tour today and make this unique property yours!
$1,325,000
7647 S Allison Court Littleton, CO 80128
- Type:
- Single Family
- Sq.Ft.:
- 4,496
- Status:
- Active
- Beds:
- 4
- Lot size:
- 0.33 Acres
- Year built:
- 1993
- Baths:
- 5.00
- MLS#:
- 2087611
- Subdivision:
- Columbine Knolls South Ii
ADDITIONAL INFORMATION
MUST SEE… Immaculate, move-in-ready home in Columbine Knolls South II!! Here’s the short story: custom luxury home, incredible garage, fantastic outdoor space, quiet culdesac! The expanded gourmet Kitchen is a complete remodel, incl a large island, custom cabs w 42-inch uppers, quartz counters, farmhouse sink, brushed nickel fixtures, enhanced lighting, Viking appliances w a commercial-grade Kitchen Aid fridge (all incl!) & a convenient wet bar! Spacious Office/Den w custom woodwork & a large formal Dining Rm! Family Rm on Main Level features a gas fireplace & skylights! You’ll also find a convenient 3/4-BA on the Main Level w direct access to the Guest BR! Gleaming hdwd floors & plantation shutters, too! A cozy Loft overlooks the Family Rm! The Primary Suite features vaulted ceilings, walk-in closet & a 5-piece BR w a custom barndoor & soaker tub! BRs #3 & #4 on the Upper Level share a Full BA! There’s also a huge Game Rm w another gas fireplace, a 2nd barndoor & more hdwd floors (must-see inlay!)! The fin Bsmt includes the 3rd Family/Media Rm w a 3/4-BA (steam shower!)! Complimenting the CO lifestyle, the backyard has a fabulous patio area: outdoor kitchen, fire pit & a spectacular water feature! There’s even a Wishing Well where you can make all your dreams come true! Now for the AMAZING Garage… FIVE (5) car, oversized garage! Fully insulated, finished, heated & wired (240V)! Epoxy-coated floor which drains to an interior drain & sump pit/pump! HEATED driveway & walkway! Convenient Half-BA in the garage, too! BONUS: Jeffco has plans to re-pave the Allison Ct in the near-future! RV parking on fenced concrete pad! There’s also a large storage shed! Other features: a newer roof, vinyl replacement windows throughout, newer mech equip (furnace, 2 A/Cs & 50-gal water heater)! Quiet residential location just a short drive to neighborhood schools, parks, shopping/retail & nearby restaurants! Quick access to C-470 and, from there, to the entire CO Front Range! [whew]
- Type:
- Townhouse
- Sq.Ft.:
- 1,029
- Status:
- Active
- Beds:
- 2
- Lot size:
- 0.02 Acres
- Year built:
- 1997
- Baths:
- 2.00
- MLS#:
- 6530381
- Subdivision:
- Millbrook
ADDITIONAL INFORMATION
Townhomes in the Millbrook community of Columbine Hills don’t become available often, so you don’t want to miss out on this one! You’ll fall in love with this end unit the minute you walk in to experience the vaulted ceiling in the living room that also features a gas fireplace. Take your pick between two bedrooms, each with an ensuite bath. Additionally, there is a large 2-car garage and plenty of other storage. This home has been well cared for with updates, including a newer furnace, AC, and stainless steel appliances. Located in a quiet neighborhood with quick access to C-470 and Chatfield State Park, you'll love the nearby outdoor recreation. Finally, Millbrook offers a community pool and clubhouse for added enjoyment!
- Type:
- Single Family
- Sq.Ft.:
- 2,647
- Status:
- Active
- Beds:
- 4
- Lot size:
- 0.23 Acres
- Year built:
- 1971
- Baths:
- 3.00
- MLS#:
- 2671807
- Subdivision:
- Columbine Knolls
ADDITIONAL INFORMATION
INSTANT EQUITY!!!!!!!!!! This stunning 4-bedroom, 3-bathroom home offers the perfect blend of luxury and comfort. Featuring high-end finishes throughout, the kitchen shines with granite countertops and stainless-steel appliances, perfect for cooking and entertaining. The cozy fireplace in the living room adds warmth and ambiance, while the beautiful hardwood floors flow seamlessly through the formal dining and living areas, creating a refined atmosphere. The spacious master bathroom is an oasis of relaxation, providing the perfect space to unwind. The open basement is a blank slate, ready for your custom designs, whether it's a home theater, gym, or additional living space. Outside, enjoy the beautifully landscaped yard complete with towering shade trees and a custom outdoor barbeque grill that's perfect for gatherings with family and friends. The attached 2-car garage offers convenient indoor access, adding to the ease of daily living. Meticulously maintained and full of charm, this home is move-in ready and won't last long! Schedule a tour today to experience this exceptional property firsthand. Hurry, this gem won't be on the market for long!
- Type:
- Condo
- Sq.Ft.:
- 536
- Status:
- Active
- Beds:
- 1
- Year built:
- 1984
- Baths:
- 1.00
- MLS#:
- 2277937
- Subdivision:
- Stony Creek
ADDITIONAL INFORMATION
TOP FLOOR UNIT. VAULTED CEILINGS. $264 HOA DUES. FHA APPROVED. Discover living in the heart of Littleton's Stony Creek community where this splendid third-floor condo feels like home the moment you arrive. With vaulted ceilings, brand new Duravana hybrid flooring, fresh paint, and modern updates throughout, this light-filled gem invites you to embrace comfort and style. As you ascend to unit 823, the open-concept floorplan creates a warm and inviting space perfect for both relaxing and entertaining. The new, waterproof, dent and scratch-resistant flooring ensures your home stays pristine, no matter how many guests or pets you welcome. Ready for your culinary creations, the kitchen is complete with sleek new appliances, updated light fixtures, and a cozy eat-in dining area. Your bedroom boasts a beautifully updated ensuite bathroom and a generous walk-in closet for all your storage needs. Head outside onto your private balcony, where you can sip your morning coffee while enjoying the tranquil sounds of birds among the mature trees. Bonus—there’s extra an storage closet for all your gear—whether it's holiday decorations, bikes, or outdoor equipment. Located within just two miles of Southwest Plaza and Bowles Crossing, you'll find all your shopping needs including Trader Joe’s, Whole Foods, Corvus Coffee, Target, REI, and a variety of restaurants. Whether you’re enjoying the Dutch Creek Trail, exploring Chatfield State Park, or setting off into the mountains via C-470 or 285, your next outdoor journey is never far away. Welcome home to Stony Creek, where community, convenience, and nature meet.
- Type:
- Single Family
- Sq.Ft.:
- 1,706
- Status:
- Active
- Beds:
- 3
- Lot size:
- 0.18 Acres
- Year built:
- 1981
- Baths:
- 3.00
- MLS#:
- 4458917
- Subdivision:
- Meadows
ADDITIONAL INFORMATION
Discover this beautifully updated home in Littleton’s sought-after Meadows community. Featuring 3 bedrooms, 3 bathrooms, and a spacious 2-car garage, this home offers modern convenience with a touch of rustic charm. The updated kitchen boasts custom granite countertops, striking beetle kill pine accents, a large gas stove, and a built-in microwave with a fully functional warming drawer. The open family room, complete with a cozy electric fireplace, leads to a fenced backyard featuring a large deck, built-in fire pit, and a nearly-new hot tub—perfect for outdoor relaxation. With smart home features like a Nest thermostat and SimpliSafe security system, updated easy-clean windows, and a convenient main-floor laundry, this home blends comfort and technology. The unfinished basement provides ample storage or the opportunity to create additional living space. Larger 3 ton air conditioning unit with increased plenum ducts in basement helping cool the home down quicker and more efficiently. Exterior of the home was painted in August of 2023 along with the roof being replaced in October of 2023 after the many hail storms in the spring of 2023. Ideally located minutes from C-470 and Chatfield Reservoir, Red Rocks, outdoor adventures are always close by.
$1,159,000
5430 W Rowland Avenue Littleton, CO 80128
- Type:
- Single Family
- Sq.Ft.:
- 3,396
- Status:
- Active
- Beds:
- 4
- Lot size:
- 0.33 Acres
- Year built:
- 1977
- Baths:
- 4.00
- MLS#:
- 2324815
- Subdivision:
- Normandy Estates
ADDITIONAL INFORMATION
Here is your amazing opportunity to live in the coveted Normandy Estates neighborhood. This beautiful home has been completely updated and reflects the latest in interior design. Expansive living spaces, a large private back yard and one of the friendliest neighborhoods around combine to make this the perfect place to call home. There are beautiful new floors throughout the house, 4 updated bathrooms, finished basement and a kitchen that is a chef's dream with a 9 foot island, new top line Jennair stainless steel appliances (including an Induction cooktop), quartz and a combination of natural wood and white shaker cabinets. The amount of storage is amazing and the kitchen opens to a large dining room for entertaining. There is a dedicated main floor office and options for a second office in the basement if needed. Enjoy your summer evenings on the covered back patio, perfect for gathering with friends and family. The family room has its original wood burning fireplace for warmth on those snowy winter evenings. The bedrooms are all sunny and spacious with plenty of room for everyone. As a bonus, the basement provides a 3 additional spaces, including a large wet bar for entertaining along with plenty of storage room. In the yard, the back area along the fence line has been professionally hydroseeded to allow the grass in that area to fill in next spring. This neighborhood has wide streets, 50 year old trees and a multiple parks dispersed through the neighborhood providing a strong community. The elementary school and middle school are both within an easy walking distance. Normandy Estates Pool and Tennis Club offer low cost membership for the neighborhood pool and tennis courts. The pool offers swimming lessons, swim team and the tennis club has 4 full-sized tennis courts for lessons, leagues and recreational use. The pictures don't do it justice, don't miss your opportunity to come visit and see for yourself!
- Type:
- Single Family
- Sq.Ft.:
- 3,115
- Status:
- Active
- Beds:
- 5
- Lot size:
- 0.16 Acres
- Year built:
- 1995
- Baths:
- 4.00
- MLS#:
- 8478753
- Subdivision:
- Mountain View Ii
ADDITIONAL INFORMATION
Stunning Home with Exceptional Curb Appeal in Littleton! Prepare to be captivated by the impeccable curb appeal of this beautifully maintained home, featuring a lush lawn and vibrant flower beds. Step inside to discover hardwood floors that grace the main floor, stairs, and upstairs hallway. The spacious kitchen is a chef’s dream, boasting a large island, granite countertops, and a cozy breakfast nook adorned with a stunning chandelier. It seamlessly flows into the inviting family room, perfect for gatherings. The elegant dining room also features a chandelier and transitions naturally into a bright living room, creating an open and airy feel. Upstairs, retreat to the primary bedroom, where you'll find upgraded flooring and a spectacularly renovated 5-piece bathroom. Three additional bedrooms and a fully updated second bathroom offer ample space for family or guests. The finished basement is an entertainer’s paradise, complete with a large rec room (pool table included!), a non-conforming bedroom, a full bathroom, and extra storage space. Step outside to your own backyard oasis, featuring a spacious deck and a charming gazebo—ideal for enjoying peaceful Colorado evenings. The beautifully landscaped yard is complemented by a handy shed for additional storage. With a 3-car garage and recent updates to the HVAC system and water heater (replaced in the last 5 years), this home combines comfort and convenience. Located in the desirable Littleton area near the foothills, this beautiful property is sure to attract interest. Don’t miss your chance—schedule your showing today!
- Type:
- Townhouse
- Sq.Ft.:
- 920
- Status:
- Active
- Beds:
- 2
- Lot size:
- 0.01 Acres
- Year built:
- 1973
- Baths:
- 1.00
- MLS#:
- 2143560
- Subdivision:
- Columbine Townhomes
ADDITIONAL INFORMATION
BEAUTIFUL, UPDATED TWO BEDROOM, ONE BATHROOM HOME WITH 920 TOTAL SQUARE FEET AND ONE-CAR GARAGE IN COLUMBINE TOWNHOMES! SPACIOUS KITCHEN WITH NEW LAMINATE FLOORING, REFRIGERATOR, OVEN, DISHWASHER, AND MICROWAVE! INVITING DINING AREA WITH NEW LAMINATE FLOORING AND PLENTY OF NATURAL LIGHT! COZY LIVING ROOM -- PERFECT FOR GATHERING WITH FAMILY AND FRIENDS! MAIN FLOOR LAUNDRY WITH WASHER AND DRYER INCLUDED! LARGE MASTER BEDROOM WITH WALK-IN CLOSET! UPDATED FULL BATHROOM WITH TILE FLOORING! NEW LAMINATE FLOORING (2024)! NEW INTERIOR PAINT (2024)! NEW BLINDS (2024)! NEWER CARPET (2018)! NEWER FURNACE! DOUBLE-PANE WINDOWS! CEILING FANS! SIX-PANEL DOORS! HOME COMES WITH A 14-MONTH BLUE RIBBON HOME WARRANTY! OVER-SIZED ONE-CAR GARAGE WITH STORAGE CLOSET! ASSIGNED PARKING SPACE #140! HOA IS $401 PER MONTH AND INCLUDES THE FOLLOWING: GROUNDS MAINTENANCE, STRUCTURE MAINTENANCE, INSURANCE, SEWER, SNOW REMOVAL, TRASH, AND WATER! LOCATED NEAR SCHOOLS, PARKS, BIKE PATHS, CHATFIELD RESERVOIR, AND LIGHT RAIL STATION (MINERAL AND SANTA FE)! EASY ACCESS TO DEER CREEK AND WATERTON CANYONS -- AWESOME FOR HIKING AND BIKING!
$585,000
8410 S Upham Way Littleton, CO 80128
- Type:
- Single Family
- Sq.Ft.:
- 1,903
- Status:
- Active
- Beds:
- 3
- Lot size:
- 0.08 Acres
- Year built:
- 1987
- Baths:
- 4.00
- MLS#:
- 5119793
- Subdivision:
- Marina Pointe
ADDITIONAL INFORMATION
Welcome to this charming 1926 square foot home in Littleton, CO, a perfect blend of classic elegance and modern updates. Nestled on a serene lot backing to an open space greenbelt, this property offers tranquility and picturesque views. The open floorplan invites you into a spacious, newly painted interior, where natural light floods each room. The updated kitchen is a chef's delight, featuring sleek quartz countertops and stainless-steel appliances. The upper-level hosts three generous bedrooms, including a primary suite with a luxurious ensuite bathroom and two additional bedrooms sharing a convenient Jack and Jill bathroom. Step outside to enjoy the new deck, ideal for entertaining, complete with a brand-new retractable awning for shade and comfort. The backyard is private with a new fence, perfect for family and pets. The full finished basement offers a large recreation room, providing ample space for relaxation or play. Amazing location minutes from numerous water sports activities at Chatfield Reservoir. You’ll love the quick access to C-470 and into the mountains in no time to take advantage of Colorado’s Beautiful Mountains and the best skiing around! Don’t miss the chance to own this delightful home! The main floor hardwood floors are being sanded and stained.
- Type:
- Other
- Sq.Ft.:
- n/a
- Status:
- Active
- Beds:
- n/a
- Lot size:
- 0.59 Acres
- Year built:
- 1970
- Baths:
- MLS#:
- 2373554
ADDITIONAL INFORMATION
~ High Income Established Residential Area ~ Close access to C-470 ~ Flexible Uses Allowed by Zoning
- Type:
- Condo
- Sq.Ft.:
- 1,134
- Status:
- Active
- Beds:
- 3
- Lot size:
- 0.02 Acres
- Year built:
- 1984
- Baths:
- 2.00
- MLS#:
- 8569429
- Subdivision:
- Dakota Station
ADDITIONAL INFORMATION
Ask us about buying down your rate! The biggest and best floorpan in Dakota Station! Feel like a single family home! Situated on a CORNER LOT, this home offers the perfect blend of convenience and access to nature. With Chatfield Reservoir, numerous parks, scenic trails, coffee shops, and restaurants just a stone's throw away, this location is a true gem. Plus, it's less than a 5-minute drive to C470, providing easy access to the mountains, and less than 10 miles from downtown Littleton. Community Pool. Vaulted ceilings that create an open and airy atmosphere, Cozy fireplace perfect for chilly Colorado evenings. Durable luxury vinyl flooring on main level. Kitchen features granite countertops, stainless steel appliances and a built-in breakfast nook for additional seating and storage. 3 large bedrooms and an additional family room/bonus room that could be used as a 4th bedroom. ALL NEW windows and a new sliding glass door leads to the private backyard, perfect for outdoor relaxation and entertaining. Plenty of additional parking. This townhouse is move-in ready! Don't miss the opportunity to make this your dream home.
- Type:
- Condo
- Sq.Ft.:
- 1,198
- Status:
- Active
- Beds:
- 2
- Lot size:
- 0.01 Acres
- Year built:
- 2000
- Baths:
- 3.00
- MLS#:
- 2910999
- Subdivision:
- Terrace At Columbine
ADDITIONAL INFORMATION
Welcome to your new home in the wonderful Community of Terrace at Columbine! This beautifully maintained 2 story residence is a perfect blend of comfort & style, showcasing a beautiful facade with classic wood siding and tasteful brick veneer accents. As you approach you'll notice the charming front porch, where you can sit back and enjoy your morning coffee. Come inside to discover a modern yet homely atmosphere, with a custom palette and soft carpet underfoot in all the right places. The central living area boasts a gas log fireplace to keep you and your loved ones warm and cozy during the coming winter months. You'll also find a formal dining area with a stylish chandelier and direct outdoor access, the perfect place for hosting a memorable dinner party! The gorgeous kitchen lies just to side, equipped with everything the aspiring chef needs, ample white cabinetry, polished granite countertops, recessed lighting, and high-end stainless steel appliances. Additionally, the main level also includes a powder room for the convenience of your guests. Continue upstairs and into the beautiful primary bedroom, a true retreat complete with vaulted ceilings, large windows for plenty of natural light, a walk-in closet for all your personal belongings, and a full ensuite with elegant wood-look flooring and dual sinks. You will also find a second bedroom and full bathroom on the upper level. Don't forget about the the lovely balcony bathed in sunshine, it's the ideal place for setting up a small garden or relaxing after a hard day's work. Also including a 2-car rear entry garage with auto door opener, and nestled right next to one of the Community's lush greenbelts, this is the one! Easy access to all transportation, foothills, reservoirs, hiking/biking, shopping, restaurants and more!
- Type:
- Single Family
- Sq.Ft.:
- 1,978
- Status:
- Active
- Beds:
- 3
- Lot size:
- 0.29 Acres
- Year built:
- 1967
- Baths:
- 2.00
- MLS#:
- 7316936
- Subdivision:
- Columbine Knolls
ADDITIONAL INFORMATION
Tired of stairs?? Want main floor living? Come look at this incredibly beautiful, nearly 2,000 sq ft main floor, ranch style home in a wonderful Columbine Knolls neighborhood!! RECENT professional remodel & renovation! An open floor plan with lots of windows and light! A large living room for entertaining and a wonderful family room with fireplace for the snowy winter afternoons. The spacious kitchen has been updated with new cabinetry, stone splash back, granite counters, stainless appliances, recessed lighting, and a large eating island! This home also features a nice sized master suite with remodeled private bath! Two other guest/fam bedrooms and full bath. All new doors and hardware, new light fixtures, luxury vinyl flooring & plantation shutters. Main floor laundry/mud room with storage cabs, convenience!! 800 sq ft open basement for storage or your creation. PLUS HUGE MAJOR SYSTEM UPGRADES!! NEW HVAC system 2022 NEW hot water heater 2022, NEW electrical panel and wiring 2020, NEW sewer line 2022, NEW gutters 2023, Radon mitigation system 2021, NEW garage door 2022, sprinkler system front & back. Central AC! Best of all?? Amazing solar thermal system that literally pays for itself. Charge your EV, run your house... & credit for stored KW! Ask for details. West facing for snow melt, east side covered patio morning sun with your java! Voluntary HOA $50 annually BUT join the Columbine Knolls Pool and Tennis Club, very reasonable. Such a beautiful mature area: trees, parks, biking and hiking, 5 mins off C470 into the mountains. Light rail 2 miles away. Sellers intended to stay, invested a ton, plans changed. Take advantage! ALL INFO deemed reliable but not guaranteed. Buyer and/or Buyers agent to confirm all information deemed pertinent to them.
- Type:
- Single Family
- Sq.Ft.:
- 4,891
- Status:
- Active
- Beds:
- 6
- Lot size:
- 0.32 Acres
- Year built:
- 1993
- Baths:
- 5.00
- MLS#:
- 6769211
- Subdivision:
- Columbine Knolls Ii
ADDITIONAL INFORMATION
Welcome to this charming 6bed/5bath home on a spacious corner lot! From the moment you arrive, you’ll feel the warmth and inviting ambiance. Inside, a grand entry with gleaming wood floors flows into an open, sun-filled layout perfect for gatherings. The gourmet kitchen is a cook’s dream, featuring ample counter space, sleek appliances, and an island ideal for entertaining or casual meals. Just beyond, the private backyard offers a serene retreat with lush greenery and space for hobbies in the backyard shed, plus extra parking within the fenced area. Upstairs, five bedrooms await, including the stunning primary suite—a true personal retreat with a soaking tub, dual vanities, a separate shower, and a dream walk-in closet. The fully finished basement expands your living options, featuring a second living area with a kitchenette, bedroom, full bath, office, game room, and workout space. A main-floor office (or potential bedroom) is paired with a full bathroom nearby, adding even more versatility. Perfectly located near Coronado Elementary and with quick access to C-470, this home is ideal for creating memories, entertaining, working from home, and enjoying life to the fullest. Sellers are ready to go. Bring an offer!
$4,999,900
7680 Polo Ridge Drive Littleton, CO 80128
- Type:
- Single Family
- Sq.Ft.:
- 10,613
- Status:
- Active
- Beds:
- 6
- Lot size:
- 0.93 Acres
- Year built:
- 1996
- Baths:
- 8.00
- MLS#:
- 6636165
- Subdivision:
- Polo Reserve
ADDITIONAL INFORMATION
Experience unparalleled luxury in this one-of-a-kind masterpiece, located on an expansive PRIVATE lot in the prestigious gated community of Polo Reserve Sanctuary. This breathtaking home captivates from the moment you step inside, featuring a newly renovated grand staircase and a seamless layout perfect for entertaining. The main floor offers a large open kitchen, stylish bar area and a spacious great room with Nano doors opening to a private patio, a formal dining area with double doors leading to the beautiful grounds, main floor study and formal living area. Outside, you’ll find resort-style amenities, including a stunning pool, hot tub, professional sport court, batting cages, and park-like grounds, all with tranquil lake and scenic views. The lavish primary suite serves as a private retreat, with its own balcony overlooking the lake, a serene sitting area, and an impressive custom closet. Upstairs, 2 of the 3 secondary bedrooms feature en-suite bathrooms and the 3rd boasting a huge custom closet and private balcony. Relax in luxury with two steam showers, one in the upper guest bath and another in the expansive lower-level bathroom. The fully equipped professional gym on the lower level is perfect for fitness enthusiasts, while two guest suites, a spacious family room with a bar offer additional entertaining space and provide ample room for hosting. Complete with a 5-car garage and Porte Cochere, this estate offers privacy, elegance, and all the amenities for an extraordinary lifestyle. Just steps to lake, trails and Platte River where you can hike, bike, fish and enjoy the lovely Colorado weather. Don't miss this once in lifetime opportunity.
- Type:
- Townhouse
- Sq.Ft.:
- 900
- Status:
- Active
- Beds:
- 2
- Lot size:
- 0.01 Acres
- Year built:
- 1983
- Baths:
- 2.00
- MLS#:
- 2248564
- Subdivision:
- Dakota Station
ADDITIONAL INFORMATION
Welcome to 9674 W Chatfield Ave. Unit E! Walk into an open floor plan with oak hardwood floors, new paint on the main, a sun-lit bay window and fireplace. The kitchen offers white cabinets, granite counter tops, newer appliances, garden window and tile floors. There is also a half bath with new sink and granite countertop. Upstairs you will find two spacious bedrooms with vaulted ceilings and skylights. There is also an updated full bathroom and the laundry closet. Washer and dryer is included. Out back you will find a deck perfect for barbecuing and enjoying some time outdoors. This home also comes with one reserved parking space and plenty of other spaces in the community for parking. There is a community pool. This is a great location close to restaurants, shopping, Chatfield Lake, Bear Creek Park, Waterton Canyon, bike paths and C-470 to get to the mountains. Schedule your private showing today!
- Type:
- Townhouse
- Sq.Ft.:
- 1,680
- Status:
- Active
- Beds:
- 3
- Lot size:
- 0.03 Acres
- Year built:
- 1971
- Baths:
- 3.00
- MLS#:
- 3299162
- Subdivision:
- Columbine
ADDITIONAL INFORMATION
Welcome to 7961 W Glasgow Pl, a delightful 3-bedroom, 3-bathroom home nestled in a peaceful Littleton neighborhood. This beautifully maintained end unit two-story townhome features an inviting open floor plan that allows for seamless flow between the living, dining, and kitchen areas. Natural light pours in through the windows, creating a warm and cozy atmosphere throughout the home. The spacious living room is perfect for relaxation, while the dining area is ideal for family gatherings and entertaining friends. The primary suite offers a serene retreat, complete with an en-suite bathroom and ample closet space. Two additional bedrooms provide flexibility for family, guests, or a home office. The finished basement expands your living space, featuring a versatile family room that can be customized to fit your lifestyle. Whether you envision a play area, home gym, or media room, this space has endless possibilities. Step outside to discover your private backyard —perfect for outdoor dining, gardening, or simply enjoying peaceful coffee in the morning. Added bonus is the 2 space carport that is attached to back yard. Located just minutes from parks, shopping, and dining, this home also boasts easy access to top-rated schools and major highways for convenient commuting to Denver. Don’t miss the opportunity to make this charming Littleton home yours. Schedule your showing today and experience the perfect blend of comfort and convenience!
- Type:
- Townhouse
- Sq.Ft.:
- 1,516
- Status:
- Active
- Beds:
- 2
- Lot size:
- 0.04 Acres
- Year built:
- 2001
- Baths:
- 3.00
- MLS#:
- 9751851
- Subdivision:
- Deer Creek
ADDITIONAL INFORMATION
Welcome to your low-maintenance dream home! This beautifully remodeled townhome greets you with high ceilings and an inviting open-concept layout. The bright family room features a cozy fireplace, perfect for chilly winter evenings. The gourmet kitchen is a chef's delight, showcasing a custom backsplash and butcher block countertops. The eat-in kitchen also has a convenient dry bar and beverage fridge, which makes entertaining easy. The main floor also includes a stylish bathroom and a dedicated laundry area. The home features smart home tech, including a door lock, doorbell, and thermostat. You'll love the oversized garage, offering ample space for all your outdoor gear. Step outside to your private backyard oasis, ideal for soaking up Colorado's gorgeous weather. Upstairs, discover two spacious bedrooms, each with its own en-suite bathroom, providing comfort and privacy. Don’t miss the custom touches throughout this exceptional home. Located in a vibrant neighborhood with a pool and pickleball courts, this townhome is close to shopping and a variety of restaurants. Plus, with quick access to 470 and the mountains, you'll enjoy everything Colorado has to offer! Don’t wait—schedule your showing today and make this wonderful home yours!
- Type:
- Single Family
- Sq.Ft.:
- 3,102
- Status:
- Active
- Beds:
- 4
- Lot size:
- 0.32 Acres
- Year built:
- 1962
- Baths:
- 3.00
- MLS#:
- 4517528
- Subdivision:
- Normandy Estates
ADDITIONAL INFORMATION
Welcome to Normandy Estates! Step inside this expansive brick ranch to discover a meticulously renovated interior boasting a wealth of modern amenities and timeless charm. The main floor sets the stage for elegant living with its refinished hardwood flooring and a completely remodeled kitchen adorned with granite countertops and stainless-steel appliances. Enjoy casual dining in the adjacent eating space. Entertain with ease in the formal living room, which can also serve as a gracious dining room, or unwind in the cozy family room enhanced by a gas fireplace and built-ins, ideal for relaxing evenings at home. The primary suite features two walk-in closets, a reading nook with a bay window, and a remodeled ¾ bath boasting a custom walk-in shower and dual sinks. Two additional bedrooms and an updated full bath offer ample accommodations for guests or family members. Venture downstairs to the newly remodeled basement, where a fantastic rec space awaits, along with a guest bedroom featuring an added egress window and an updated ¾ bath with new vanity. Step outdoors where a large landscaped yard beckons with a covered patio, and new expanded patio that provides a great space for entertaining. This home boasts a number of additional upgrades and amenities that enhance its appeal and functionality, including all new interior paint, sprinkler system, recessed lighting throughout, windows, garage door, furnace, A/C, gutters, roof, hot water heater, sump pump, and replacement of all doors. With its impeccable craftsmanship and array of upgrades, this home offers the perfect blend of sophistication and functionality, providing an idyllic retreat to call your own.
$430,000
6864 S Dover Way Littleton, CO 80128
- Type:
- Townhouse
- Sq.Ft.:
- 1,028
- Status:
- Active
- Beds:
- 2
- Lot size:
- 0.02 Acres
- Year built:
- 1984
- Baths:
- 2.00
- MLS#:
- 4276588
- Subdivision:
- Stony Creek
ADDITIONAL INFORMATION
This cute townhome offers a lot - vaulted ceilings, new interior paint, attached garage, in unit laundry, low monthly HOA fee, fenced backyard, abundance of natural light, backs to open space and great location! The main floor offers wood floors, half guest bath, storage and open floor plan. The family room with cozy fireplace, vaulted ceilings and access to the backyard feels spacious. Kitchen opens to the dining room, making engagement with your guests easy! With the open floor plan, you can create the gathering areas you need. Many vaulted ceilings and skylights help bring in even more sunshine! Pass through the laundry area off the kitchen for direct access to the garage (which is insulted and includes built-in shelving). Upstairs is a full bathroom with access to a private primary bath with sink/vanity and lots of closet space. So much storage with the pantry, hall coat closet, upstairs linen cabinets and all the space in the garage! With the recently painted interior, the home boasts many updated finishes, including laminate wood floors as well as updates in both bathrooms with new vanities, toilets, tiles floors and more! In 2018, all the windows were replaced along with the furnace, water heater, and in 2017 - new central air conditioning. Relax on the newly stained deck (2024) in the private fenced backyard that backs to open space. All appliances are included – even the washer and dryer! The HOA installed a new roof (2023), gutters and skylight! This move-in-ready home is also in a great location near shops, restaurants, public transportation, Chatfield State Park and easy access to C-470! All info deemed reliable but buyer to verify all information. *Seller will consider all offers and open to concessions (rate buy down, closing costs, etc)* Relax, live and enjoy this home with easy access to the mountains or downtown so you can lock & go since the exterior maintenance is worry-free as the HOA beautifully maintains the home and the community.
| Listing information is provided exclusively for consumers' personal, non-commercial use and may not be used for any purpose other than to identify prospective properties consumers may be interested in purchasing. Information source: Information and Real Estate Services, LLC. Provided for limited non-commercial use only under IRES Rules. © Copyright IRES |
Andrea Conner, Colorado License # ER.100067447, Xome Inc., License #EC100044283, [email protected], 844-400-9663, 750 State Highway 121 Bypass, Suite 100, Lewisville, TX 75067

Listings courtesy of REcolorado as distributed by MLS GRID. Based on information submitted to the MLS GRID as of {{last updated}}. All data is obtained from various sources and may not have been verified by broker or MLS GRID. Supplied Open House Information is subject to change without notice. All information should be independently reviewed and verified for accuracy. Properties may or may not be listed by the office/agent presenting the information. Properties displayed may be listed or sold by various participants in the MLS. The content relating to real estate for sale in this Web site comes in part from the Internet Data eXchange (“IDX”) program of METROLIST, INC., DBA RECOLORADO® Real estate listings held by brokers other than this broker are marked with the IDX Logo. This information is being provided for the consumers’ personal, non-commercial use and may not be used for any other purpose. All information subject to change and should be independently verified. © 2024 METROLIST, INC., DBA RECOLORADO® – All Rights Reserved Click Here to view Full REcolorado Disclaimer
Littleton Real Estate
The median home value in Littleton, CO is $569,900. This is lower than the county median home value of $601,000. The national median home value is $338,100. The average price of homes sold in Littleton, CO is $569,900. Approximately 81.4% of Littleton homes are owned, compared to 16.8% rented, while 1.8% are vacant. Littleton real estate listings include condos, townhomes, and single family homes for sale. Commercial properties are also available. If you see a property you’re interested in, contact a Littleton real estate agent to arrange a tour today!
Littleton, Colorado 80128 has a population of 33,889. Littleton 80128 is more family-centric than the surrounding county with 31.64% of the households containing married families with children. The county average for households married with children is 31.13%.
The median household income in Littleton, Colorado 80128 is $101,258. The median household income for the surrounding county is $93,933 compared to the national median of $69,021. The median age of people living in Littleton 80128 is 41.4 years.
Littleton Weather
The average high temperature in July is 87.3 degrees, with an average low temperature in January of 17.9 degrees. The average rainfall is approximately 18.4 inches per year, with 71.2 inches of snow per year.
