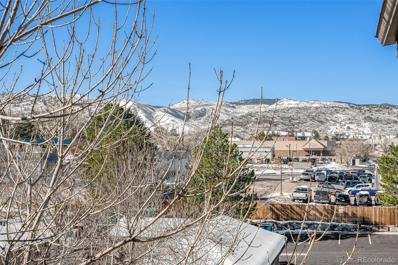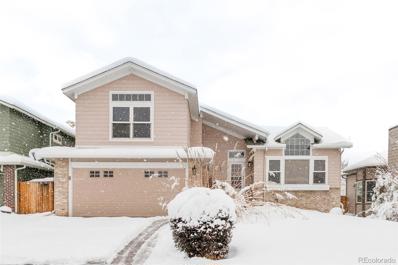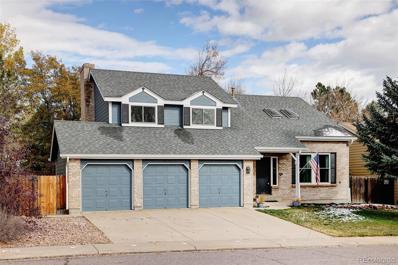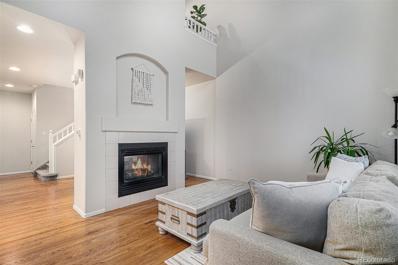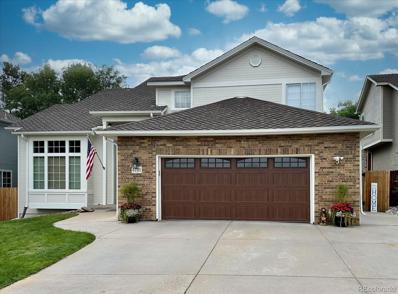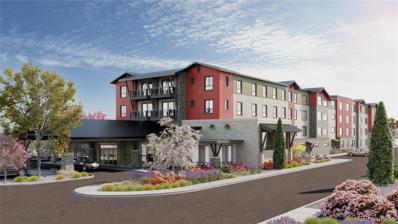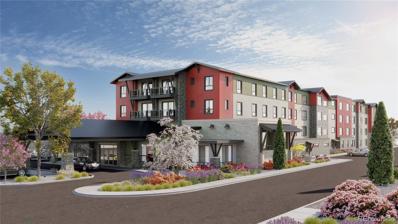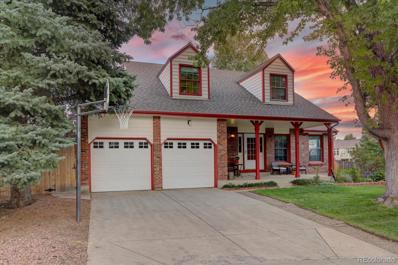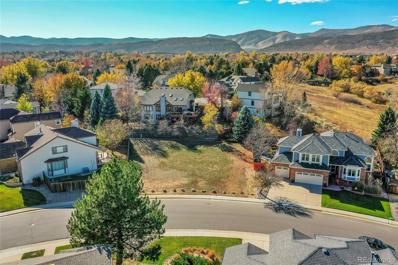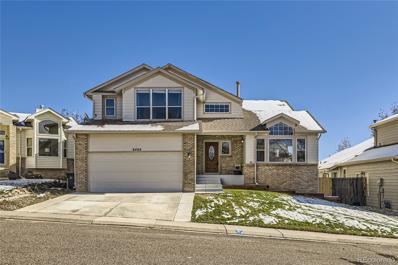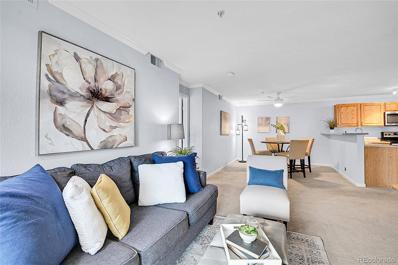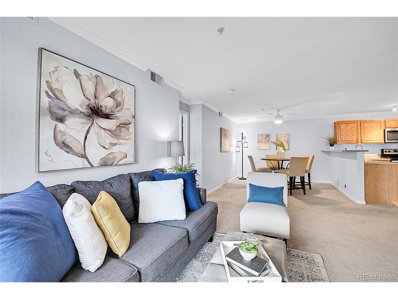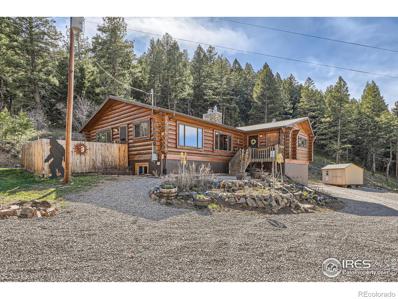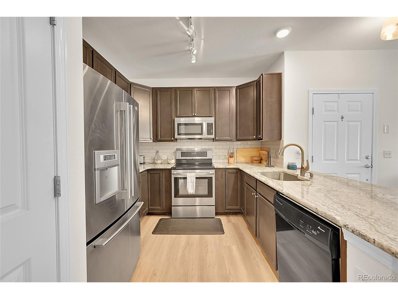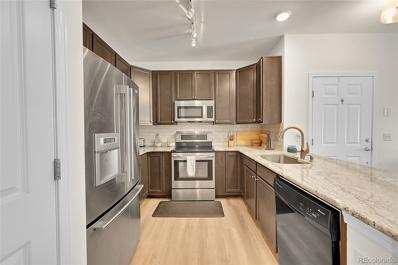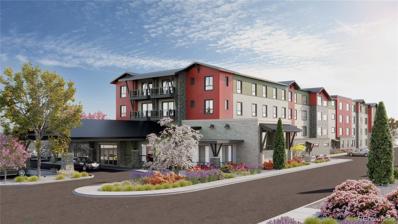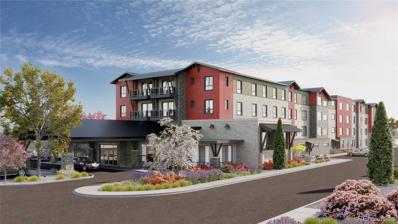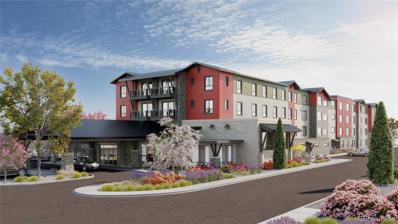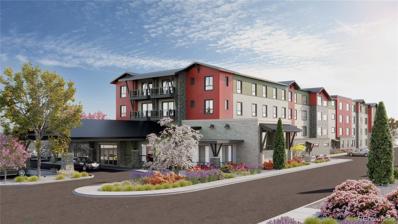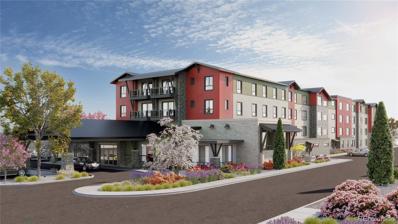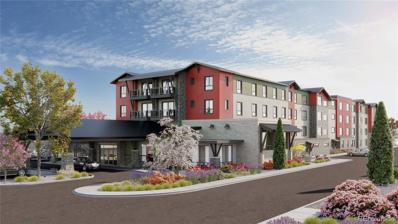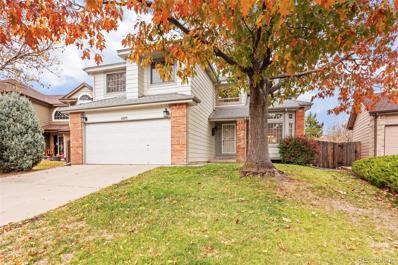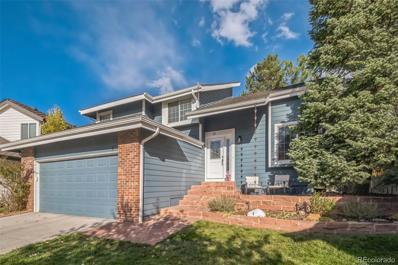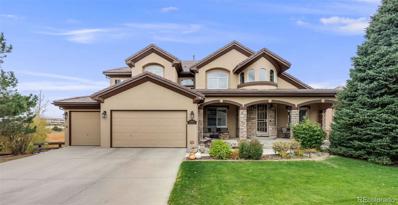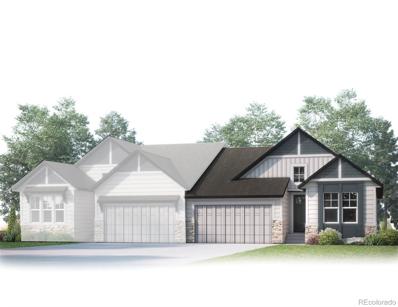Littleton CO Homes for Rent
- Type:
- Condo
- Sq.Ft.:
- 759
- Status:
- Active
- Beds:
- 1
- Year built:
- 2001
- Baths:
- 1.00
- MLS#:
- 2890275
- Subdivision:
- Fallingwater
ADDITIONAL INFORMATION
**Breathtaking Mountain Views Await!** This stunning condo, nestled within one of the premier complexes in Littleton, offers resort-style living at its finest. Enjoy access to a beautifully designed clubhouse and state-of-the-art fitness facility, perfect for relaxation and recreation. Located in the sought-after area of Ken Caryl and Simms, this home is ideally situated near an abundance of hiking and biking trails, highly-rated schools, scenic parks, and convenient shopping. Plus, with quick access to C470, you’re just minutes away from the vibrant atmosphere of Downtown Morrison and the iconic Red Rocks Amphitheater. Inside, sunlight pours into this open floor plan unit, creating an inviting and warm ambiance. You'll appreciate the reserved deeded parking spot conveniently located right below your home, adding to the ease of your daily routine. This is an incredible opportunity for exceptional value—offered at under $300,000! Don’t miss your chance to make this delightful retreat your own!
- Type:
- Single Family
- Sq.Ft.:
- 2,132
- Status:
- Active
- Beds:
- 4
- Lot size:
- 0.16 Acres
- Year built:
- 1994
- Baths:
- 3.00
- MLS#:
- 8208491
- Subdivision:
- Shadow Ridge
ADDITIONAL INFORMATION
Abundant natural light fills this inviting Shadow Ridge home. Newer windows on the north side inspire a bright and airy atmosphere complemented by a light, neutral color palette. Enjoy relaxing and entertaining in a spacious living room featuring vaulted ceilings. Crowned by a contemporary light fixture, a dining area extends into the kitchen offering granite countertops and a sizable pantry. Sliding glass doors open to a deck overlooking a large, fenced-in backyard with mature landscaping and irrigation. A cozy fireplace warms a secondary living area with patio access. One of three upper-level bedrooms, the primary suite boasts mountain views and a walk-in closet. A laundry area with a washer and dryer set is an added convenience. Downstairs, the lower level hosts a fourth bedroom and flex space. Additional upgrades include new A/C, a whole-house fan, a radon mitigation system and an extended garage with a south-facing driveway. In the summer, enjoy a fruit producing pear tree, strawberry plants, and an irrigated garden bed in the backyard. A central location provides proximity to schools (elementary and middle school are across the street, and high school is less than a mile away), shopping and C-470.
- Type:
- Single Family
- Sq.Ft.:
- 2,279
- Status:
- Active
- Beds:
- 3
- Lot size:
- 0.21 Acres
- Year built:
- 1985
- Baths:
- 3.00
- MLS#:
- 8571903
- Subdivision:
- Woodbury Hills
ADDITIONAL INFORMATION
Welcome to your dream home in Woodbury Hills! This exceptional property seamlessly combines modern elegance w/ comfortable living, showcasing a plethora of recent upgrades totaling approximately $80,000 in the last two years. You’ll find enhancements throughout, including: new windows, gutters, exterior paint, a stylish front door, sliding door, garage door, HVAC upgrades, carpet, beautiful hardwood floors, updated baseboards on the main level, a stunning staircase w/ decorative molding & railings, contemporary interior doors, a refreshed kitchen, & new kitchen appliances, among many others! Upon entering, you are greeted by a spacious & inviting open floor plan that bathes the main living areas in natural light from generous south-facing windows. The living room serves as a cozy haven, perfect for gatherings or tranquil evenings at home. The updated kitchen is a chef’s delight, featuring sleek countertops, ample cabinetry, a farmhouse sink, & newer stainless steel appliances. Whether you’re whipping up a home-cooked meal or hosting a lively dinner party, this kitchen provides both functionality & style. The second level boasts a versatile loft that can be converted to a fourth bedroom or used as a den/office space. The primary suite is a true retreat, complete w/ a walk-in closet & an en-suite bathroom featuring a soaking tub, a separate shower, & a brand-new toilet. Two additional bedrooms & a full bathroom complete the upper level. The unfinished basement presents a blank canvas, ready for your personal touch & creativity. Step outside to discover a beautifully landscaped, park-like backyard—an idyllic setting for outdoor entertaining, gardening, or simply basking in the sunny Colorado weather. Conveniently located near the hogback & a large neighborhood park, this home offers easy access to recreation centers, hiking trails, & a plethora of outdoor activities for the nature enthusiast. Don’t miss your opportunity to make this stunning property your own!
- Type:
- Townhouse
- Sq.Ft.:
- 2,782
- Status:
- Active
- Beds:
- 3
- Lot size:
- 0.04 Acres
- Year built:
- 2005
- Baths:
- 4.00
- MLS#:
- 4572136
- Subdivision:
- Ridge At West Meadows
ADDITIONAL INFORMATION
Nestled in the best location of the complex, this stunning home overlooks serene open space and offers breathtaking panoramic views of the foothills. In pristine, barely lived-in condition, the home has been thoughtfully updated throughout, showcasing gleaming hardwood floors on the main level, neutral tones, and an open, airy layout. The spacious main floor features a private study, a double-sided fireplace, and a seamless flow between the living and dining areas. The kitchen is a highlight, offering generous cabinet storage, a pantry, sleek quartz countertops, and updated stainless steel appliances—perfect for cooking and entertaining. Upstairs, the loft area provides a versatile space ideal for a second home office, reading area, or additional living space. The luxurious master suite is a true retreat, complete with double closets, radiant heated tile floors, and stunning mountain views. All bathrooms have been fully updated with modern finishes. The 2 car attached garage has been finished with drywall and epoxy floors and has high ceilings perfect for additional storage.
- Type:
- Single Family
- Sq.Ft.:
- 3,031
- Status:
- Active
- Beds:
- 5
- Lot size:
- 0.14 Acres
- Year built:
- 1995
- Baths:
- 4.00
- MLS#:
- 7809243
- Subdivision:
- Fairway Vista
ADDITIONAL INFORMATION
This updated 2-story home combines style, comfort, and functionality with 5 bedrooms, 4 bathrooms, 3,031 Finished Square Feet, a finished basement with 3/4 bath, a main floor bedroom and Full bath and Primary bedroom and Bathroom and 2 more bedrooms with a double sink bathroom on the top floor. Enjoy the fresh interior paint, brand-new windows, installed less than three months ago, ensuring a bright and modern aesthetic throughout. Beautiful new quartz countertops enhance the large kitchen adding elegance and durability. Outdoors, the covered backyard patio is perfect for entertaining, 240 outlet is available for a Hot Tub. Recent exterior updates, including fresh paint in 2023, a new garage door, landscaping and a high-impact roof, provide peace of mind and add to the home’s curb appeal. This move-in-ready home is designed for both enjoyment and long-term value in a desirable Littleton neighborhood. The Meadows Golf Course is just up the street! The Ridge Rec Center and The Peak Community & Wellness Center are right around the corner.
- Type:
- Condo
- Sq.Ft.:
- 627
- Status:
- Active
- Beds:
- 1
- Year built:
- 2024
- Baths:
- 1.00
- MLS#:
- 7413565
- Subdivision:
- Alkire Acres
ADDITIONAL INFORMATION
A unique opportunity to live in a community of good neighbors, Trailhead Community has been thoughtfully designed for accessibility, efficiency and safety for adults with Intellectual or Developmental Disabilities (IDD) and non-disabled, neurotypical people to live together! Trailhead Community will also be an excellent option for independent and active Seniors who are looking for more affordable Aging-In-Place options than the typical model seen around town. The building itself is equipped with ADA features throughout, making daily living easy and convenient. In addition, Trailhead units have 36" doorways, blocks for grab rails, zero thresholds, levered door handles, visual and audible alarms and numerous smart-home/safe-home features including inter-operability and remote access. Onsite amenities include a community dining room and commercial kitchen with optional meal plans, Fitness Center, Hobby & Art studio, Sports Court, Media Center and much more! Each home is single-level with Universal Design features for safety and accessibility. State of the art technology and robust WiFi throughout the building will provide easy access at your fingertips to daily activities, menus, classes, meetings and all of the other exciting features of your community. With onsite 24/7 concierge staff, you can rest assured that you will have support if you need it without having to lose your independence. The staff will facilitate the activities you plan, arrange transportation, and help you connect with friends and neighbors who have interests similar to yours. If you are interested in learning more about this community, please visit the Trailhead Community website provided in this listing. All purchasers will be required to fill out an application and pay a non-refundable application fee of $495, all purchasers and all residents will be required to undergo a criminal background check as well as a credit check before final approval.
- Type:
- Condo
- Sq.Ft.:
- 605
- Status:
- Active
- Beds:
- 1
- Year built:
- 2024
- Baths:
- 1.00
- MLS#:
- 7151174
- Subdivision:
- Alkire Acres
ADDITIONAL INFORMATION
A unique opportunity to live in a community of good neighbors, Trailhead Community has been thoughtfully designed for accessibility, efficiency and safety for adults with Intellectual or Developmental Disabilities (IDD) and non-disabled, neurotypical people to live together! Trailhead Community will also be an excellent option for independent and active Seniors who are looking for more affordable Aging-In-Place options than the typical model around town. The building itself is equipped with ADA features throughout, making daily living easy and convenient - all units are TYPE B ADA compliant. In addition, Trailhead units have 36" doorways, blocks for grab rails, zero thresholds, levered door handles, visual and audible alarms and numerous smart-home/safe-home features including inter-operability and remote access. Onsite amenities include a community dining room and commercial kitchen with optional meal plans, Fitness Center, Hobby & Art studio, Sports Court, Media Center and much more! Each home is single-level with floor plans with Universal Design features for safety and accessibility. State of the art technology and robust WiFi throughout the building will provide easy access at your fingertips to daily activities, menus, classes, meetings and all of the other exciting features of your community. With onsite 24/7 concierge staff, you can rest assured that you will have support if you need it without having to lose your independence. The staff will facilitate the activities you plan, arrange transportation, and help you connect with friends and neighbors who have interests similar to yours. If you are interested in learning more about this community, please visit the Trailhead Community website provided in this listing. All purchasers will be required to fill out an application and pay a non-refundable $495 application fee, all purchasers and all residents will be required to undergo a criminal background check as well as a credit check before final approval.
- Type:
- Single Family
- Sq.Ft.:
- 1,805
- Status:
- Active
- Beds:
- 4
- Lot size:
- 0.17 Acres
- Year built:
- 1982
- Baths:
- 3.00
- MLS#:
- 2517866
- Subdivision:
- Williamsburg Ii
ADDITIONAL INFORMATION
LOCATION!! LOCATION!! LOCATION!! Imagine waking up to serene views of lush greenery and tranquil ponds. Picture yourself relaxing on your private balcony, sipping your morning coffee as the sun casts a warm glow over the neighborhood. This isn't just a house; it's a lifestyle. Nestled in a coveted cul-de-sac, this stunning Cape Cod home offers the perfect blend of classic charm and modern comfort. The open floor plan invites you to entertain guests or unwind with family. The gourmet kitchen, the heart of the home, is perfect for culinary adventures. Cozy up by the real-wood burning fireplace in the family room, or escape to the spacious primary bedroom with its private balcony. Step outside to your private outdoor oasis. The expansive patio is ideal for summer barbecues and starlit evenings. The partially finished basement offers endless possibilities, from a home theater to a home gym. Located in a highly sought-after neighborhood, this home is within easy reach of top-rated schools, shopping, dining, and recreational amenities. Noteworthy Improvements to Highlight: 2024 AC service 2023 Guest bathroom remodeling (new tub, vanity, light, and paint 2020 Master bathroom remodeling 2020 New fence 2018 Install new furnace and A/C 2017 Paint the House exterior 2013 Replace the roof due to hail damage 2012 Install a new rubber membrane roof on the upstairs deck above the mud room Don't miss this opportunity to own a piece of paradise. Schedule your private tour today!
- Type:
- Land
- Sq.Ft.:
- n/a
- Status:
- Active
- Beds:
- n/a
- Baths:
- MLS#:
- 2094026
- Subdivision:
- Canterbury
ADDITIONAL INFORMATION
Don't miss this rare opportunity to build your dream home in Canterbury - one of Littleton's most desirable neighborhoods! This property provides convenient access to top-tier amenities, high quality schools, parks and hiking trails and close proximity to the mountains or downtown - a great blend of both tranquility and convenience. Situated on nearly a quarter acre, there is plenty of space to enjoy for a variety of lifestyles. Whether you're an investor or a homebuyer looking to build your dream home, this property offers an exceptional canvas in a prime location. All information deemed reliable but not guaranteed. Buyer to verify all information.
- Type:
- Single Family
- Sq.Ft.:
- 2,163
- Status:
- Active
- Beds:
- 4
- Lot size:
- 0.12 Acres
- Year built:
- 1995
- Baths:
- 4.00
- MLS#:
- 2097186
- Subdivision:
- Shadow Ridge
ADDITIONAL INFORMATION
Welcome home to this amazing home located on a cut de sac in the highly desirable Summit Ridge at West Meadows neighborhood. This home is filled with natural light and hardwood floors. New roof being installed. This home features beautiful wood floors, an open concept perfect for entertaining, and a pool out back. Enter through the front door and you'll be welcomed by warm hardwood floors and spacious vaulted ceilings. The spacious main level has plenty of open living space, kitchen, dining room and a full bathroom. Upstairs you'll find the sizable primary bedroom with a five piece en suite, two secondary bedrooms, another full bathroom, and the laundry room. The fourth bedroom, another bathroom and more living space can be found in the finished basement.
- Type:
- Condo
- Sq.Ft.:
- 1,101
- Status:
- Active
- Beds:
- 2
- Year built:
- 2000
- Baths:
- 2.00
- MLS#:
- 4071659
- Subdivision:
- Cambridge In The Foothills
ADDITIONAL INFORMATION
This inviting 2-bedroom, 2-bathroom first-floor condo offers fresh appeal, with a newly replaced patio door and secondary bedroom window enhancing energy efficiency and year-round comfort. Enjoy easy patio access from both bedrooms and the living room, perfect for seamless indoor-outdoor living. The spacious primary bedroom includes two closets, providing ample storage. Step outside to discover nearby walking trails, six parks within a mile, and Hine Lake just 1.5 miles away. Marston Lake is a quick 10-minute drive, ideal for outdoor activities, while Southwest Plaza offers shopping, dining, and entertainment close by. For added convenience, Mt. Carbon Elementary is only 0.5 miles away, with Summit Ridge Middle School, Sunflower Montessori School, and Westridge Elementary all within 1.5 miles. Experience comfort, convenience, and a fantastic location in this beautiful home!
- Type:
- Other
- Sq.Ft.:
- 1,101
- Status:
- Active
- Beds:
- 2
- Year built:
- 2000
- Baths:
- 2.00
- MLS#:
- 4071659
- Subdivision:
- Cambridge In The Foothills
ADDITIONAL INFORMATION
This inviting 2-bedroom, 2-bathroom first-floor condo offers fresh appeal, with a newly replaced patio door and secondary bedroom window enhancing energy efficiency and year-round comfort. Enjoy easy patio access from both bedrooms and the living room, perfect for seamless indoor-outdoor living. The spacious primary bedroom includes two closets, providing ample storage. Step outside to discover nearby walking trails, six parks within a mile, and Hine Lake just 1.5 miles away. Marston Lake is a quick 10-minute drive, ideal for outdoor activities, while Southwest Plaza offers shopping, dining, and entertainment close by. For added convenience, Mt. Carbon Elementary is only 0.5 miles away, with Summit Ridge Middle School, Sunflower Montessori School, and Westridge Elementary all within 1.5 miles. Experience comfort, convenience, and a fantastic location in this beautiful home!
- Type:
- Single Family
- Sq.Ft.:
- 2,857
- Status:
- Active
- Beds:
- 4
- Lot size:
- 15.66 Acres
- Year built:
- 1991
- Baths:
- 3.00
- MLS#:
- IR1021850
- Subdivision:
- Deer Creek Canyon
ADDITIONAL INFORMATION
Nestled in the serene landscape of Conifer, CO, and only 20 minutes from C470, this elegant home offers a unique blend of luxury and tranquility. With 4 bedrooms and 3 bathrooms, this residence is a testament to sophisticated living. An expansive 15+ acres, provides ample space for privacy and outdoor enjoyment. The home boasts an array of sophisticated features, including an extra deep, insulated soaker tub in a Spa like guest bath, legal egress windows in a walkout basement, Lutron wireless lighting for smart home capabilities, and new garage doors with mobile phone operation. This is legal horse property with a permitted well water permit for horse use makes it ideal for equestrian enthusiasts. The property also includes a 500+ plant lavender field on drip irrigation, a loafing shed, and 2 foundations for greenhouses. Embrace sustainable living with a professionally evaluated roof deemed solar ready, fire mitigations completed in 2022, and a high-efficiency 7 zone boiler heat installed in 2018. The property also features a locking wine cellar, wildlife sightings, and abundant parking with space for 2 full-sized RVs. With a fieldstone fireplace, brand new carpet in the bedrooms, and oak floors installed in 2018, this home seamlessly combines elegance and comfort. The open floorplan, quarter sawn shaker style oak cabinets, Quartz counters, and stainless steel appliances enhance the kitchen, creating a welcoming space for culinary delights. Immerse yourself in the natural beauty of the seasonal creek and spring on the property, as well as the fenced raised bed garden and 2 garden sheds. The ceiling, crafted from reclaimed beetle wood, and upgraded insulation further enhance the home's appeal. Don't miss the opportunity to experience the epitome of luxury in this remarkable residence.
- Type:
- Other
- Sq.Ft.:
- 1,019
- Status:
- Active
- Beds:
- 2
- Year built:
- 2009
- Baths:
- 2.00
- MLS#:
- 8994794
- Subdivision:
- Chatfield Bluffs Condos Supp 4
ADDITIONAL INFORMATION
Discover modern living in this stylish 2-bedroom, 2-bathroom condo in Littleton, CO. Featuring brand-new flooring throughout, this beautifully updated space offers a sleek, contemporary design perfect for a comfortable and low-maintenance lifestyle. The open layout flows effortlessly, creating an inviting atmosphere ideal for both relaxation and entertaining. Additional perks include a detached garage for added convenience and access to a clubhouse with a fitness center, pool, and hot tub. Nestled in a desirable community, this condo combines modern amenities with a prime location-come see it for yourself!
- Type:
- Condo
- Sq.Ft.:
- 1,019
- Status:
- Active
- Beds:
- 2
- Year built:
- 2009
- Baths:
- 2.00
- MLS#:
- 8994794
- Subdivision:
- Chatfield Bluffs Condos Supp 4
ADDITIONAL INFORMATION
Discover modern living in this stylish 2-bedroom, 2-bathroom condo in Littleton, CO. Featuring brand-new flooring throughout, this beautifully updated space offers a sleek, contemporary design perfect for a comfortable and low-maintenance lifestyle. The open layout flows effortlessly, creating an inviting atmosphere ideal for both relaxation and entertaining. Additional perks include a detached garage for added convenience and access to a clubhouse with a fitness center, pool, and hot tub. Nestled in a desirable community, this condo combines modern amenities with a prime location—come see it for yourself!
- Type:
- Condo
- Sq.Ft.:
- 605
- Status:
- Active
- Beds:
- 1
- Year built:
- 2024
- Baths:
- 1.00
- MLS#:
- 8367237
- Subdivision:
- Alkire Acres
ADDITIONAL INFORMATION
A unique opportunity to live in a community of good neighbors, Trailhead Community has been thoughtfully designed for accessibility, efficiency and safety for adults with Intellectual or Developmental Disabilities (IDD) and non-disabled, neurotypical people to live together! Trailhead Community will also be an excellent option for independent and active Seniors who are looking for more affordable Aging-In-Place options than the typical model around town. The building itself is equipped with ADA features throughout, making daily living easy and convenient - all units are TYPE B ADA compliant. In addition, Trailhead units have 36" doorways, blocks for grab rails, zero thresholds, levered door handles, visual and audible alarms and numerous smart-home/safe-home features including inter-operability and remote access. Onsite amenities include a community dining room and commercial kitchen with optional meal plans, Fitness Center, Hobby & Art studio, Sports Court, Media Center and much more! Each home is single-level with Universal Design features for safety and accessibility. State of the art technology and robust WiFi throughout the building will provide easy access at your fingertips to daily activities, menus, classes, meetings and all of the other exciting features of your community. With onsite 24/7 concierge staff, you can rest assured that you will have support if you need it without having to lose your independence. The staff will facilitate the activities you plan, arrange transportation, and help you connect with friends and neighbors who have interests similar to yours. If you are interested in learning more about this community, please visit the Trailhead Community website provided in this listing. All purchasers will be required to fill out an application and pay a non-refundable application fee of $495, all purchasers and all residents will be required to undergo a criminal background check as well as a credit check before final approval.
- Type:
- Condo
- Sq.Ft.:
- 450
- Status:
- Active
- Beds:
- 1
- Year built:
- 2024
- Baths:
- 1.00
- MLS#:
- 3289563
- Subdivision:
- Alkire Acres
ADDITIONAL INFORMATION
A unique opportunity to live in a community of good neighbors, Trailhead Community has been thoughtfully designed for accessibility, efficiency and safety for adults with Intellectual or Developmental Disabilities (IDD) and non-disabled, neurotypical people to live together! Trailhead Community will also be an excellent option for independent and active Seniors who are looking for more affordable Aging-In-Place options than the typical model around town. The building itself is equipped with ADA features throughout, making daily living easy and convenient - all units are TYPE B ADA compliant. In addition, Trailhead units have 36" doorways, blocks for grab rails, zero thresholds, levered door handles, visual and audible alarms and numerous smart-home/safe-home features including inter-operability and remote access. Onsite amenities include a community dining room and commercial kitchen with optional meal plans, Fitness Center, Hobby & Art studio, Sports Court, Media Center and much more! Each home is single-level with Universal Design features for safety and accessibility. State of the art technology and robust WiFi throughout the building will provide easy access at your fingertips to daily activities, menus, classes, meetings and all of the other exciting features of your community. With onsite 24/7 concierge staff, you can rest assured that you will have support if you need it without having to lose your independence. The staff will facilitate the activities you plan, arrange transportation, and help you connect with friends and neighbors who have interests similar to yours. If you are interested in learning more about this community, please visit the Trailhead Community website provided in this listing. All purchasers will be required to fill out an application and pay a non-refundable application fee of $495, all purchasers and all residents will be required to undergo a criminal background check as well as a credit check before final approval.
- Type:
- Condo
- Sq.Ft.:
- 605
- Status:
- Active
- Beds:
- 1
- Year built:
- 2024
- Baths:
- 1.00
- MLS#:
- 3141513
- Subdivision:
- Alkire Acres
ADDITIONAL INFORMATION
A unique opportunity to live in a community of good neighbors, Trailhead Community has been thoughtfully designed for accessibility, efficiency and safety for adults with Intellectual or Developmental Disabilities (IDD) and non-disabled, neurotypical people to live together! Trailhead Community will also be an excellent option for independent and active Seniors who are looking for more affordable Aging-In-Place options than the typical model around town. The building itself is equipped with ADA features throughout, making daily living easy and convenient - all units are TYPE B ADA compliant. In addition, Trailhead units have 36" doorways, blocks for grab rails, zero thresholds, levered door handles, visual and audible alarms and numerous smart-home/safe-home features including inter-operability and remote access. Onsite amenities include a community dining room and commercial kitchen with optional meal plans, Fitness Center, Hobby & Art studio, Sports Court, Media Center and much more! Each home is single-level with Universal Design features for safety and accessibility. State of the art technology and robust WiFi throughout the building will provide easy access at your fingertips to daily activities, menus, classes, meetings and all of the other exciting features of your community. With onsite 24/7 concierge staff, you can rest assured that you will have support if you need it without having to lose your independence. The staff will facilitate the activities you plan, arrange transportation, and help you connect with friends and neighbors who have interests similar to yours. If you are interested in learning more about this community, please visit the Trailhead Community website provided in this listing. All purchasers will be required to fill out an application and pay a non-refundable application fee of $495, all purchasers and all residents will be required to undergo a criminal background check as well as a credit check before final approval.
- Type:
- Condo
- Sq.Ft.:
- 449
- Status:
- Active
- Beds:
- 1
- Year built:
- 2024
- Baths:
- 1.00
- MLS#:
- 4777237
- Subdivision:
- Alkire Acres
ADDITIONAL INFORMATION
A unique opportunity to live in a community of good neighbors, Trailhead Community has been thoughtfully designed for accessibility, efficiency and safety for adults with Intellectual or Developmental Disabilities (IDD) and non-disabled, neurotypical people to live together! Trailhead Community will also be an excellent option for independent and active Seniors who are looking for more affordable Aging-In-Place options than the typical model around town. The building itself is equipped with ADA features throughout, making daily living easy and convenient - all units are TYPE B ADA compliant. In addition, Trailhead units have 36" doorways, blocks for grab rails, zero thresholds, levered door handles, visual and audible alarms and numerous smart-home/safe-home features including inter-operability and remote access. Onsite amenities include a community dining room and commercial kitchen with optional meal plans, Fitness Center, Hobby & Art studio, Sports Court, Media Center and much more! Each home is single-level with Universal Design features for safety and accessibility. State of the art technology and robust WiFi throughout the building will provide easy access at your fingertips to daily activities, menus, classes, meetings and all of the other exciting features of your community. With onsite 24/7 concierge staff, you can rest assured that you will have support if you need it without having to lose your independence. The staff will facilitate the activities you plan, arrange transportation, and help you connect with friends and neighbors who have interests similar to yours. If you are interested in learning more about this community, please visit the Trailhead Community website provided in this listing. All purchasers will be required to fill out an application and pay a non-refundable application fee of $495, all purchasers and all residents will be required to undergo a criminal background check as well as a credit check before final approval.
- Type:
- Condo
- Sq.Ft.:
- 467
- Status:
- Active
- Beds:
- 1
- Year built:
- 2024
- Baths:
- 1.00
- MLS#:
- 9552349
- Subdivision:
- Alkire Acres
ADDITIONAL INFORMATION
A unique opportunity to live in a community of good neighbors, Trailhead Community has been thoughtfully designed for accessibility, efficiency and safety for adults with Intellectual or Developmental Disabilities (IDD) and non-disabled, neurotypical people to live together! Trailhead Community will also be an excellent option for independent and active Seniors who are looking for more affordable Aging-In-Place options than the typical model seen around town. The building itself is equipped with ADA features throughout, making daily living easy and convenient - all units are TYPE B ADA compliant. In addition, Trailhead units have 36" doorways, blocks for grab rails, zero thresholds, levered door handles, visual and audible alarms and numerous smart-home/safe-home features including inter-operability and remote access. Onsite amenities include a community dining room and commercial kitchen with optional meal plans, Fitness Center, Hobby & Art studio, Sports Court, Media Center and much more! Each home is single-level with Universal Design features for safety and accessibility. State of the art technology and robust WiFi throughout the building will provide easy access at your fingertips to daily activities, menus, classes, meetings and all of the other exciting features of your community. With onsite 24/7 concierge staff, you can rest assured that you will have support if you need it without having to lose your independence. The staff will facilitate the activities you plan, arrange transportation, and help you connect with friends and neighbors who have interests similar to yours. If you are interested in learning more about this community, please visit the Trailhead Community website provided in this listing. All purchasers will be required to fill out an application and pay a non-refundable application fee of $495, all purchasers and all residents will be required to undergo a criminal background check as well as a credit check before final approval.
- Type:
- Condo
- Sq.Ft.:
- 627
- Status:
- Active
- Beds:
- 1
- Year built:
- 2024
- Baths:
- 1.00
- MLS#:
- 9526361
- Subdivision:
- Alkire Acres
ADDITIONAL INFORMATION
A unique opportunity to live in a community of good neighbors, Trailhead Community has been thoughtfully designed for accessibility, efficiency and safety for adults with Intellectual or Developmental Disabilities (IDD) and non-disabled, neurotypical people to live together! Trailhead Community will also be an excellent option for independent and active Seniors who are looking for more affordable Aging-In-Place options than the typical model seen around town. The building itself is equipped with ADA features throughout, making daily living easy and convenient. In addition, Trailhead units have 36" doorways, blocks for grab rails, zero thresholds, levered door handles, visual and audible alarms and numerous smart-home/safe-home features including inter-operability and remote access. Onsite amenities include a community dining room and commercial kitchen with optional meal plans, Fitness Center, Hobby & Art studio, Sports Court, Media Center and much more! Each home is single-level with Universal Design features for safety and accessibility. State of the art technology and robust WiFi throughout the building will provide easy access at your fingertips to daily activities, menus, classes, meetings and all of the other exciting features of your community. With onsite 24/7 concierge staff, you can rest assured that you will have support if you need it without having to lose your independence. The staff will facilitate the activities you plan, arrange transportation, and help you connect with friends and neighbors who have interests similar to yours. If you are interested in learning more about this community, please visit the Trailhead Community website provided in this listing. All purchasers will be required to fill out an application and pay a non-refundable application fee of $495, all purchasers and all residents will be required to undergo a criminal background check as well as a credit check before final approval.
- Type:
- Single Family
- Sq.Ft.:
- 2,555
- Status:
- Active
- Beds:
- 4
- Lot size:
- 0.17 Acres
- Year built:
- 1992
- Baths:
- 3.00
- MLS#:
- 7338584
- Subdivision:
- Meadows
ADDITIONAL INFORMATION
Updated well maintained Richmond 2 story located on a Cul-de-Sac in The Meadows with 4 bedrooms,2.5 bathrooms, game room in basement,new interior and exterior paint 3 years ago,Beautiful primary bath remodel,large flat back yard,Close to C-470,Recreational facilities,Trails and Shopping.
$895,000
4 Long Spur Littleton, CO 80127
- Type:
- Single Family
- Sq.Ft.:
- 2,359
- Status:
- Active
- Beds:
- 4
- Lot size:
- 0.19 Acres
- Year built:
- 1985
- Baths:
- 3.00
- MLS#:
- 3609881
- Subdivision:
- Ken Caryl Valley
ADDITIONAL INFORMATION
Experience the pinnacle of Colorado living in this stunning 4-bedroom, 3-bathroom Ken Caryl Valley home, thoughtfully updated with new kitchen skylights, a newly finished basement, and modernized bathrooms. Nestled within 4,000 acres of open space, this residence offers direct access to scenic trails perfect for hiking and mountain biking, allowing you to immerse yourself in nature right outside your door. Situated in the picturesque Ken Caryl Valley, this home combines natural beauty with convenience, being just a short drive from downtown Denver. Residents enjoy exclusive amenities, including a vibrant equestrian center, tranquil walking paths, and community events like Summer Wednesdays at the historic Manor House. The property features a spacious garage, a private backyard, and an open floor plan, catering to modern living preferences. The newly finished basement adds versatile extra space for various uses, and the updated bathrooms showcase durable granite countertops. This Ken Caryl Valley real estate opportunity offers an exceptional lifestyle, blending updated home features with a unique location. Don’t miss your chance to own this remarkable property—schedule a showing today!
$1,250,000
10856 W Rockland Drive Littleton, CO 80127
- Type:
- Single Family
- Sq.Ft.:
- 4,109
- Status:
- Active
- Beds:
- 4
- Lot size:
- 0.3 Acres
- Year built:
- 2001
- Baths:
- 4.00
- MLS#:
- 4607907
- Subdivision:
- Meadow Ranch
ADDITIONAL INFORMATION
Prepare to be wowed by the beauty and elegance of 10856 W Rockland Drive in Littleton’s prestigious gated community of Meadow Ranch! This 2 story stunner is packed with luxury features and modern design, offering a perfect blend of style and comfort. The moment you step through the grand 2-story entryway, you'll be captivated by the open and airy feel, highlighted by upgraded lighting fixtures and gorgeous windows throughout. The heart of the home is the gourmet kitchen—a true showstopper with its massive waterfall island, 48-inch dual fuel range, and sleek finishes. Perfect for entertaining, the kitchen flows seamlessly onto a new deck that spans nearly the entire length of the house, overlooking protected wetlands + gorgeous mountain views. The main-level primary suite is a luxurious retreat featuring a cozy fireplace, private deck access, a spacious sitting area, walk-in closet,+ a spa-like primary bathroom. You'll also love the main-level home office, designed with custom built-ins for a productive and stylish workspace. The rest of the main floor offers a family room, formal dining room, sitting room, and a 3/4 bath, all tied together by rich tile and plush carpet flooring. Upstairs, you'll find three additional bedrooms, two full bathrooms, and a versatile loft space—perfect for guests or family. With two staircases adding to the home's grandeur, each detail of this property is carefully crafted to impress. The expansive, unfinished walkout basement provides endless potential for customization. Outside, the curb appeal is equally stunning, with a charming covered front patio, water feature, and a concrete tile roof built to last 50 years. The attached 3-car garage comes complete with epoxy floors, adding practicality to this luxury home. This home is truly one-of-a-kind, offering unmatched elegance, spectacular views, and unbeatable living space. Don’t miss your chance to experience the wow factor for yourself!
- Type:
- Single Family
- Sq.Ft.:
- 1,537
- Status:
- Active
- Beds:
- 2
- Lot size:
- 0.09 Acres
- Year built:
- 2024
- Baths:
- 2.00
- MLS#:
- 7209703
- Subdivision:
- The Villas At Ken Caryl
ADDITIONAL INFORMATION
This stunning, brand-new RANCH-STYLE home in the desirable Deer Creek Community is the epitome of modern living. Estimated for completion in Spring 2025. The Bright & Open MAIN FLOOR features an expansive Great Room with Tall Ceilings and a Cozy Gas Fireplace. The Canopy Kitchen Includes Stainless Steel Appliances, Large Kitchen Island, & Walk-in Pantry. Close Shops, Restaurants and Abundant Amenities. RANCH LIVING at its Finest - Great for those seeking a blend of Comfort, Style and Convenience.***The information presented in this listing is considered reliable however, accuracy is NOT GUARANTEED. BUYERS ARE STRONGLY ADVISED AND BEAR RESPONSIBILITY TO INDEPENDENTLY VERIFY ALL INFORMATION AND DETAILS, including but not limited to; square footage, floorplans, designs, features, upgrades, specs, finishes, inclusions & their installation dates, as well as; lot size, taxes, utilities, HOA & Metro District fees & documents, applicable work permits, zoning requirements, and any specific use considerations. BUYER’S SHOULD CONDUCT THEIR OWN thorough investigation of all information, including, without limitation; research of local, city, county, and other public records, & should seek the advice of appropriate professionals. PHOTOS may be of a Model or rendering and Not the Actual Property. ACTUAL HOME AS CONSTRUCTED may Not contain the features & layouts depicted & may vary from photos, renderings & plans. Any SELLER/BUILDER INCENTIVES of any kind must be agreed upon in writing by Builder & Buyer. PROPERTY TAX AMOUNT shown is a Land Only Estimated Amount by County; NOT the actual future amount for the completed home.
Andrea Conner, Colorado License # ER.100067447, Xome Inc., License #EC100044283, [email protected], 844-400-9663, 750 State Highway 121 Bypass, Suite 100, Lewisville, TX 75067

Listings courtesy of REcolorado as distributed by MLS GRID. Based on information submitted to the MLS GRID as of {{last updated}}. All data is obtained from various sources and may not have been verified by broker or MLS GRID. Supplied Open House Information is subject to change without notice. All information should be independently reviewed and verified for accuracy. Properties may or may not be listed by the office/agent presenting the information. Properties displayed may be listed or sold by various participants in the MLS. The content relating to real estate for sale in this Web site comes in part from the Internet Data eXchange (“IDX”) program of METROLIST, INC., DBA RECOLORADO® Real estate listings held by brokers other than this broker are marked with the IDX Logo. This information is being provided for the consumers’ personal, non-commercial use and may not be used for any other purpose. All information subject to change and should be independently verified. © 2024 METROLIST, INC., DBA RECOLORADO® – All Rights Reserved Click Here to view Full REcolorado Disclaimer
| Listing information is provided exclusively for consumers' personal, non-commercial use and may not be used for any purpose other than to identify prospective properties consumers may be interested in purchasing. Information source: Information and Real Estate Services, LLC. Provided for limited non-commercial use only under IRES Rules. © Copyright IRES |
Littleton Real Estate
The median home value in Littleton, CO is $574,900. This is lower than the county median home value of $601,000. The national median home value is $338,100. The average price of homes sold in Littleton, CO is $574,900. Approximately 82.22% of Littleton homes are owned, compared to 15.22% rented, while 2.56% are vacant. Littleton real estate listings include condos, townhomes, and single family homes for sale. Commercial properties are also available. If you see a property you’re interested in, contact a Littleton real estate agent to arrange a tour today!
Littleton, Colorado 80127 has a population of 34,361. Littleton 80127 is more family-centric than the surrounding county with 31.73% of the households containing married families with children. The county average for households married with children is 31.13%.
The median household income in Littleton, Colorado 80127 is $106,635. The median household income for the surrounding county is $93,933 compared to the national median of $69,021. The median age of people living in Littleton 80127 is 40.1 years.
Littleton Weather
The average high temperature in July is 86.4 degrees, with an average low temperature in January of 17.3 degrees. The average rainfall is approximately 19.6 inches per year, with 73.8 inches of snow per year.
