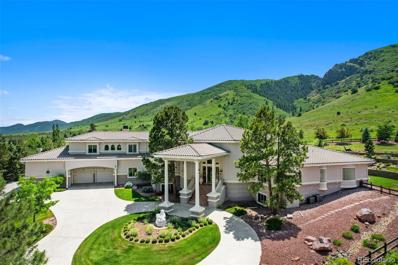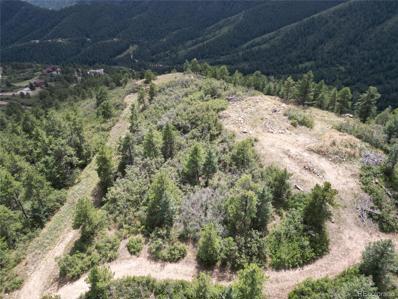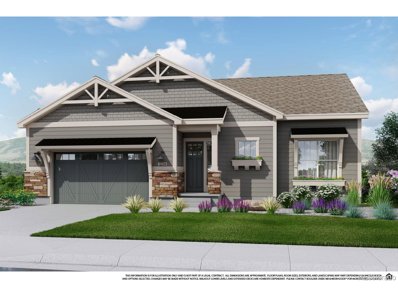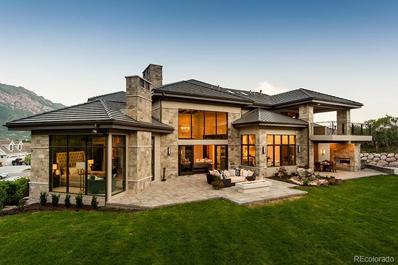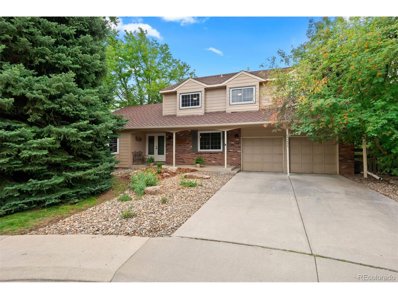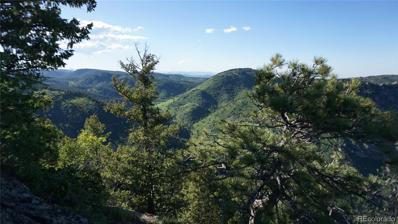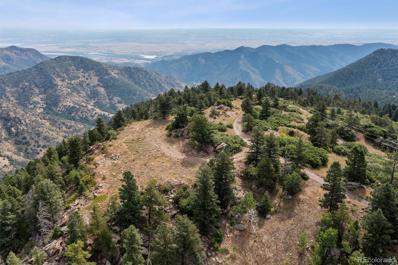Littleton CO Homes for Rent
$4,250,000
11 Mountain Willow Drive Littleton, CO 80127
- Type:
- Single Family
- Sq.Ft.:
- 12,746
- Status:
- Active
- Beds:
- 7
- Lot size:
- 1.56 Acres
- Year built:
- 2000
- Baths:
- 10.00
- MLS#:
- 5689736
- Subdivision:
- Ken Caryl
ADDITIONAL INFORMATION
This home is absolutely stunning! With 7 bedrooms and 10 bathrooms, it offers luxurious living space on a spacious 1.5-acre lot in Ken Caryl Valley. The unobstructed mountain views add to the allure of the property, providing a private and picturesque backdrop. Some of the standout features of this home include: *Main floor master suite with his and hers two-story closets, offering luxurious comfort. *Formal living and dining rooms, perfect for entertaining guests. *Dual staircases, adding architectural elegance. *Two studies, ideal for those who work from home. *Bonus room, game room, and craft room, providing ample space for leisure activities. *"Mother-in-law" suite with a full kitchen and elevator access, offering flexibility for multigenerational living. *Gourmet kitchen with top-of-the-line appliances, wine refrigerator, butler's pantry, and breakfast bar. *Outdoor oasis featuring a custom pool with a slide, hot tub, patio, fire pit, water feature, and playground, perfect for outdoor enjoyment. *Elevator access, making the home easily accessible for all. *Six-car garage, heated driveway, and plenty of storage, providing convenience and functionality. *Updated features including newer windows, tile roof, and stucco. *Radiant floors throughout, adding warmth and comfort. *Wet bars, wine room, and gym, catering to entertainment and wellness needs. *Three sets of washers and dryers included, providing convenience for laundry needs. The property's location also offers easy access to downtown Denver and the Denver Tech Center, making it convenient for commuting while still enjoying the tranquility of suburban living. Additionally, the Ken Caryl community amenities such as pools, parks, trails, and an equestrian center add to the appeal of this exceptional home. Check out my video tour!
- Type:
- Land
- Sq.Ft.:
- n/a
- Status:
- Active
- Beds:
- n/a
- Baths:
- MLS#:
- 6586746
- Subdivision:
- Lone Eagle Estates
ADDITIONAL INFORMATION
Elevated Splendor with Easy Access! Discover breathtaking views at the top of the world, only 15 minutes from C-470. This 5-acre lot offers a panoramic 270-degree spectacle of the majestic Colorado mountains. Nestled on a private road with gated access, the property boasts a perfect blend of pine trees, scrub oak, and captivating rock outcroppings. Embrace the serenity of this unique and exclusive location, where nature's beauty meets convenient proximity. Whether envisioning a mountain retreat or an architectural masterpiece, this prime 5-acre canvas invites you to build your dream home. Seize the opportunity to tailor your living space to match the grandeur of the surroundings.
$899,860
6639 S Lee Ln Littleton, CO 80127
- Type:
- Other
- Sq.Ft.:
- 1,747
- Status:
- Active
- Beds:
- 2
- Lot size:
- 0.13 Acres
- Baths:
- 2.00
- MLS#:
- 5742310
- Subdivision:
- Littleton
ADDITIONAL INFORMATION
Nestled Next to Open Space, This Spectacular Ranch Home has Everything You Need On The Main Floor- This brand new floorplan built by Boulder Creek Neighborhoods welcomes you with 10' ceilings opening into an open concept great room. Main floor living in this lower-maintenance home makes life simple and gives you back the time you deserve to focus on the things that you love. Featured in this home: Open Great Room with Fireplace, Covered Back Patio and Main Floor Primary Suite. Situated near the Meadows Golf Club, numerous biking and walking trails and Foothills Recreation Center, you cannot beat the location of 6639 S Lee Ln. Home is to Be Built. Move in 2024. Home is Under Construction. Move in 2024.
- Type:
- Land
- Sq.Ft.:
- n/a
- Status:
- Active
- Beds:
- n/a
- Lot size:
- 10 Acres
- Baths:
- MLS#:
- 9473982
- Subdivision:
- Deer Creek
ADDITIONAL INFORMATION
New improved price! Come check out this gorgeous piece of Colorado! Ready to build your DREAM HOME with an unparalleled vantage point on 10 acres?! Welcome to one of the best parcels out there because it's practically ready to go! Well is drilled! Septic design approved! Driveway roughed in! New Survey completed! Building pad excavated! Building plans done and conveyable with the sale! Lots of landscape rock, and topsoil separated and stored onsite! Elevate your lifestyle with this exceptional parcel of land in a highly desirable location that presents breathtaking views. Imagine your dream home nestled in a serene gated location, allowing you to wake up to nature's beauty every day. 20 mins to shopping, grocery store, gas, and more. Imagine designing your perfect masterpiece. This is a rare opportunity to secure a slice of paradise in Colorado to utilize the full potential of your architectural aspirations!
- Type:
- Other
- Sq.Ft.:
- 3,437
- Status:
- Active
- Beds:
- 5
- Lot size:
- 0.24 Acres
- Year built:
- 1977
- Baths:
- 3.00
- MLS#:
- 4380211
- Subdivision:
- Ken Caryl Ranch Plains
ADDITIONAL INFORMATION
HUGE PRICE IMPROVEMENT! Properties in Ken-Caryl Ranch Plains do not come on the market very often. The popular subdivision has everything you could ask for and this charming home is centrally located on a walking path that runs through the greenbelt and takes you to the Ken-Caryl Ranch House, the pool, playground, a top rated elementary school, tennis courts and all of the amenities available in this Beaver Cleaver neighborhood. Classically designed with 3 bedrooms and the primary suite on the upper level plus a 5th bedroom, currently being used as an office, on the main level, there is room for everyone. The captivating covered front porch is a warm welcome to this cozy home and a great place to sit and watch all the neighborhood kids playing in the cul-du-sac. The backyard is lush and private featuring a covered patio, hand crafted treehouse, expansive gardens and best of all a luxurious hot tub! The open kitchen contains fresh white cabinets with leathered granite countertops and is attached to the family room which has a gas fireplace and walks out to the back patio. There is also a lovely living room/ dining room combo on the first floor. You will love the low utility costs thanks to the fully-owned solar panels and the upgraded vinyl windows. The lower level contains plenty of storage, a spacious laundry room and is plumbed for a future bath. If you are familiar with the neighborhood, you are probably aware of the expansive soil issues that many of the homes have experienced. You will probably notice the floor dips a bit toward the back of the home. These owners were aware of this when they bought the home in 2014 but loved the home so much they decided it was worth putting a bit of extra effort into it. They re-graded the backyard, removed an old patio and added a new one to assure that any moisture would be directed away from the foundation. Since this work was completed 9 years ago there has been no further noticeable settling.
- Type:
- Land
- Sq.Ft.:
- n/a
- Status:
- Active
- Beds:
- n/a
- Lot size:
- 35.81 Acres
- Baths:
- MLS#:
- 8176868
- Subdivision:
- Pleasant Park
ADDITIONAL INFORMATION
Welcome to this Hillside Haven, a breathtaking mountain property nestled just moments away from the city. With over 35 acres of land, this slice of paradise offers a unique opportunity to create your own vision. Whether you dream of a dream custom home or a tranquil weekend retreat, the possibilities are endless. Prepare to be captivated by the expansive Eastern views that stretch across Roxborough Park, Downtown Denver, and much more. As the sun rises over the impressive ridges and cascading valleys, nature awakens before your eyes. Deer gracefully traverse the trails that wind through the lush brush thickets. From the property, you can catch glimpses of Chatfield Reservoir and marvel at the grandeur of Pikes Peak, which looms majestically over the hills to the South. Above, hawks soar freely, painting a picturesque scene against the diverse landscape. This property showcases the true essence of its surroundings. Spanning from meadows to open grasslands, from thickly covered areas to expansive stands of majestic evergreen trees, the property boasts the authentic characteristics of a Colorado mountain landscape. As you descend into the vast valley below, you'll be greeted by the warm embrace of Southern exposure and stunning rock formations, providing unobstructed views of the surrounding foothills. Access to this idyllic retreat is mostly paved, with only a short gravel portion leading you home. The tranquility is undisturbed, with the only notable traffic consisting of turkeys leisurely strolling across the road, and local wildlife roaming freely. The current owner has completed the driveway engineering and permitting for the driveway so you have a head start on making this property your dream home! Don't miss the opportunity to claim your own piece of mountain paradise. Embrace the serenity, create your dream oasis, and savor the natural beauty that surrounds you. Schedule a visit today and experience the allure of this remarkable property firsthand.
$1,750,000
13854 N Trail Circle Littleton, CO 80127
- Type:
- Land
- Sq.Ft.:
- n/a
- Status:
- Active
- Beds:
- n/a
- Baths:
- MLS#:
- 9103830
- Subdivision:
- Pleasant Park
ADDITIONAL INFORMATION
Views Views Views. 111 acres situated on top of the world. Featuring views from seemingly every angle, these build sites are a must see if you wallow in spectacular 360 views of mountains, valleys and gorgeous views of Denver on the top of the world. Your private hunting grounds on 111 acres. Why travel further to hunt? Bear, deer, mountain lion, raccoon, turkey, tons of birds and wildflowers. Three lots with two wells installed in 2007. House print already excavated. Power poles in place. Individual access to each lot. About 12 miles/25 minutes from C-470 and 10 miles from 285. 20,000 gallon cistern installed and buried. aerial video https://cdn-r.virtuance.com/243926/videos/Aerial_Video 1.mp4
Andrea Conner, Colorado License # ER.100067447, Xome Inc., License #EC100044283, [email protected], 844-400-9663, 750 State Highway 121 Bypass, Suite 100, Lewisville, TX 75067

Listings courtesy of REcolorado as distributed by MLS GRID. Based on information submitted to the MLS GRID as of {{last updated}}. All data is obtained from various sources and may not have been verified by broker or MLS GRID. Supplied Open House Information is subject to change without notice. All information should be independently reviewed and verified for accuracy. Properties may or may not be listed by the office/agent presenting the information. Properties displayed may be listed or sold by various participants in the MLS. The content relating to real estate for sale in this Web site comes in part from the Internet Data eXchange (“IDX”) program of METROLIST, INC., DBA RECOLORADO® Real estate listings held by brokers other than this broker are marked with the IDX Logo. This information is being provided for the consumers’ personal, non-commercial use and may not be used for any other purpose. All information subject to change and should be independently verified. © 2024 METROLIST, INC., DBA RECOLORADO® – All Rights Reserved Click Here to view Full REcolorado Disclaimer
| Listing information is provided exclusively for consumers' personal, non-commercial use and may not be used for any purpose other than to identify prospective properties consumers may be interested in purchasing. Information source: Information and Real Estate Services, LLC. Provided for limited non-commercial use only under IRES Rules. © Copyright IRES |
Littleton Real Estate
The median home value in Littleton, CO is $574,900. This is lower than the county median home value of $601,000. The national median home value is $338,100. The average price of homes sold in Littleton, CO is $574,900. Approximately 82.22% of Littleton homes are owned, compared to 15.22% rented, while 2.56% are vacant. Littleton real estate listings include condos, townhomes, and single family homes for sale. Commercial properties are also available. If you see a property you’re interested in, contact a Littleton real estate agent to arrange a tour today!
Littleton, Colorado 80127 has a population of 34,361. Littleton 80127 is more family-centric than the surrounding county with 31.73% of the households containing married families with children. The county average for households married with children is 31.13%.
The median household income in Littleton, Colorado 80127 is $106,635. The median household income for the surrounding county is $93,933 compared to the national median of $69,021. The median age of people living in Littleton 80127 is 40.1 years.
Littleton Weather
The average high temperature in July is 86.4 degrees, with an average low temperature in January of 17.3 degrees. The average rainfall is approximately 19.6 inches per year, with 73.8 inches of snow per year.
