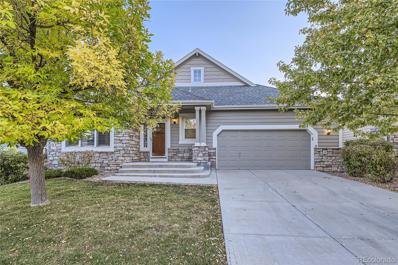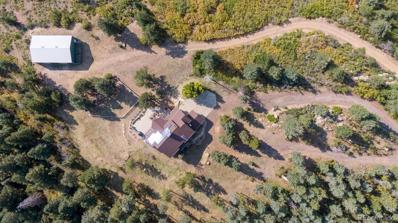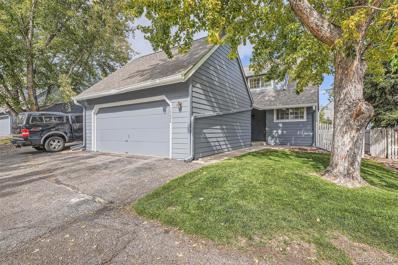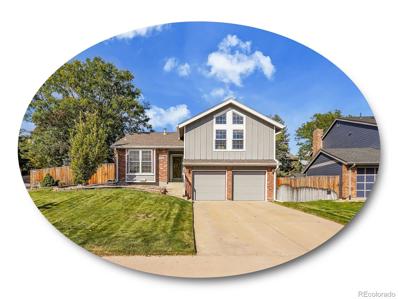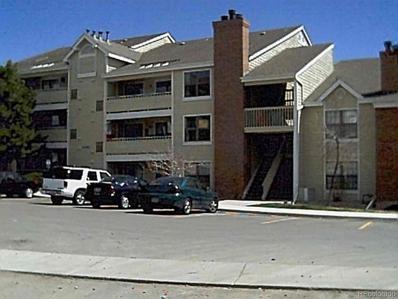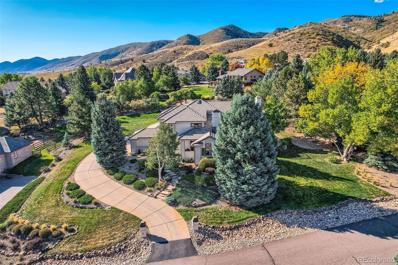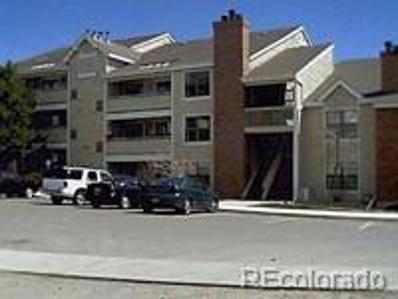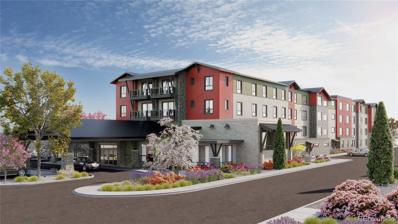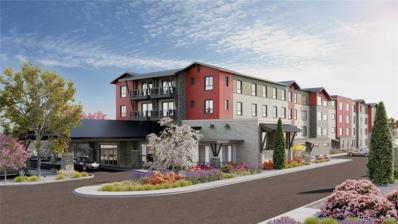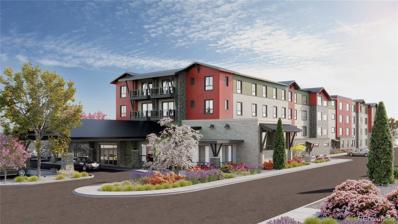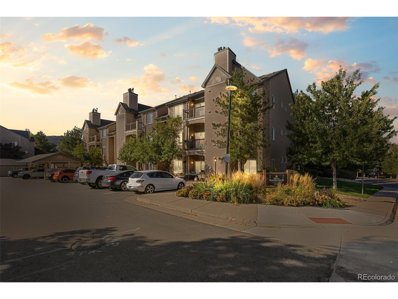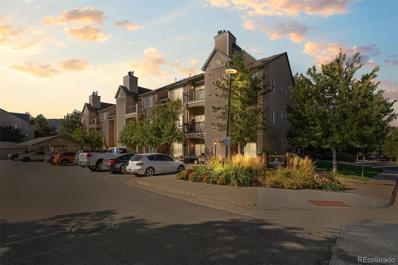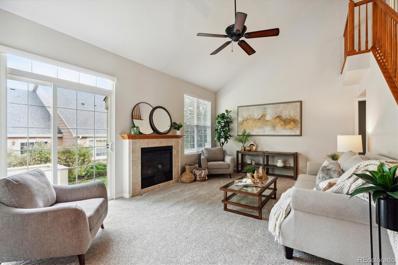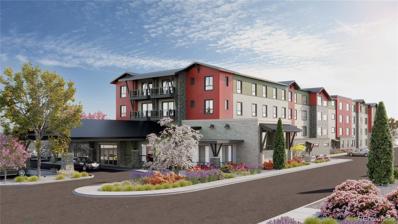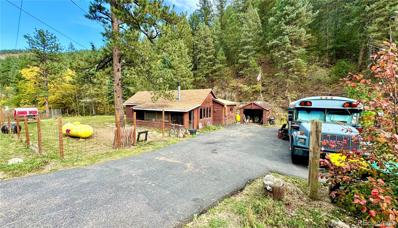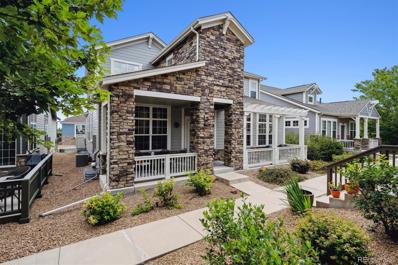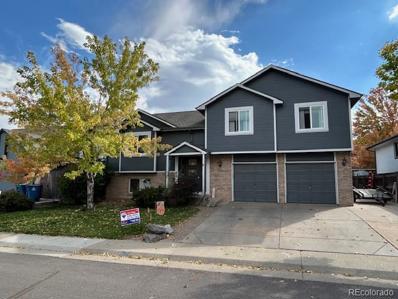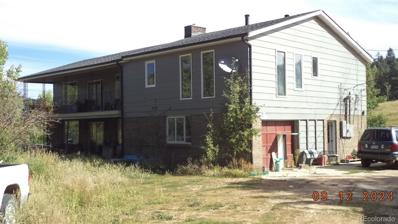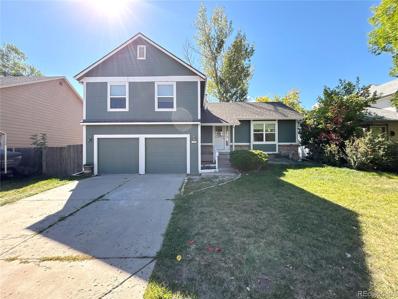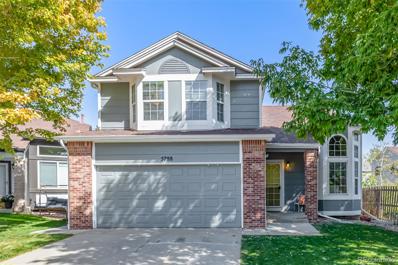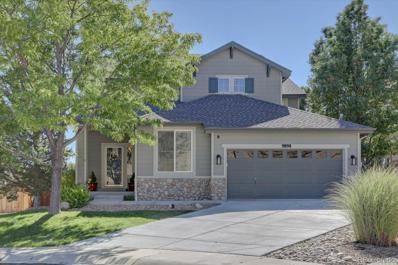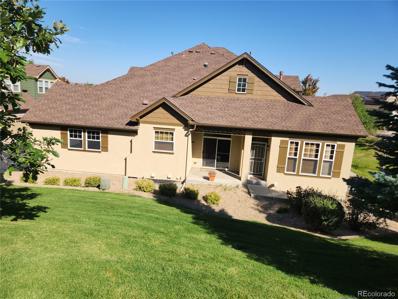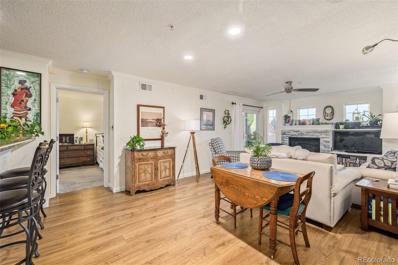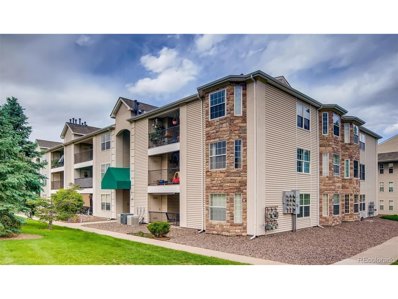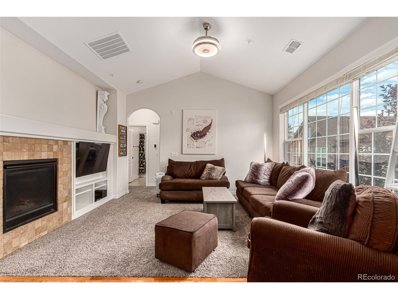Littleton CO Homes for Rent
- Type:
- Single Family
- Sq.Ft.:
- 3,675
- Status:
- Active
- Beds:
- 4
- Lot size:
- 0.15 Acres
- Year built:
- 2005
- Baths:
- 4.00
- MLS#:
- 6237509
- Subdivision:
- Songbird
ADDITIONAL INFORMATION
Beautiful ranch style, patio home in the sought after Songbird gated community. Just minutes away from c470 and everything the foothills has to offer. This corner lot property is across the street from walking paths bordering a school field offering a low maintenance dream for homeowners who want to enjoy the outdoors without the hassle of substantial property grounds maintenance. From the moment you walk in through the barrel vaulted foyer this home feels very well done with a purposeful layout, and nice finishes. High ceilings and plenty of natural light really standout through the entirety of the main floor. The formal dining room with crown molded tray ceiling is a statement as you walk through the main floor but doesn't take away the attention from the open layout that perfectly seams together the large kitchen and living room. The gas fireplaces in the upstairs and downstairs family rooms have just been cleaned and serviced, alongside brand new carpet that has been installed in the living room, and main bedroom. The Primary suite on the main floor has a tray ceiling, large walk in closet, and an amazing 5 piece ensuite bath with heated tile floors. The main floor also offers a 1/2 bath for guests, a second bedroom with ensuite 3/4 bath + walk in closet, and Laundry room with built in cabinetry + utility sink. The stairs to the basement have custom in-step lighting leading to the perfect secondary family/entertainment room that is large enough for multiple gaming tables. The basement is fully finished with 2 egress windows in the family room, an egress window in both of the downstairs rooms, and a full bathroom. This home has it all and can be yours today! No more shoveling snow, or mowing your lawn, just sit back and enjoy.
$1,990,000
12421 High Country Trail Littleton, CO 80127
- Type:
- Single Family
- Sq.Ft.:
- 3,372
- Status:
- Active
- Beds:
- 4
- Lot size:
- 49.6 Acres
- Year built:
- 1997
- Baths:
- 4.00
- MLS#:
- 4369577
- Subdivision:
- Deer Creek
ADDITIONAL INFORMATION
Experience unparalleled tranquility and breathtaking views from the Pikes San Isabel National Forest to downtown Denver on 49.6 acres. The land is truly where the magic of this property unfolds. Wildlife, winding trails, rock outcroppings, meadows all bordered by protected land, there is nothing quite like this unique gem. The home exudes warmth and solitude with modern conveniences including the ability to live off grid with solar panels and back up Tesla batteries. The main floor features soaring vaulted ceilings and a cozy fireplace with views of the city and Waterton Canyon. Host gatherings or enjoy quiet evenings at home in the gourmet kitchen equipped with stainless steel appliances and sunny eat-in nook with stunning sunrise views. There is a separate formal dining room for gathering and ample balconies on all levels for nature viewing! Retreat to the upper level where the spacious primary suite awaits complete with breathtaking views all the way to Pikes Peak and an indulgent 5-piece bath. The upper level also features two more bedrooms for kids or guests. As a bonus, there is a cozy stone gas fireplace overlooking the vaulted living room with spectacular views south. The walk-out basement is a true entertainer’s paradise featuring a 4th bedroom and bath, exercise room, multi-use recreation space, and a convenient wet bar ready for celebrations! Step outside to large landscaped patio and a brand new outdoor entertaining space with a built in fireplace, grill, and pizza oven. There is a 10-car workshop/garage on the property which is zoned A-2 allowing for unlimited potential!! This is a one-of-a-kind property offering privacy, solitude and beauty that nature provides over four stunningly diverse Colorado seasons. With its unparalleled views and thoughtfully designed living spaces, this mountain view home is not just a place to live—it's a lifestyle. Discover the beauty and peace of this extraordinary property and let it inspire your everyday life.
- Type:
- Townhouse
- Sq.Ft.:
- 2,130
- Status:
- Active
- Beds:
- 4
- Year built:
- 1978
- Baths:
- 3.00
- MLS#:
- 6060557
- Subdivision:
- Ken Caryl Ranch Plains
ADDITIONAL INFORMATION
Welcome to 10626 Park Mountain W, an ample townhome in the highly sought after neighborhood of Ken Caryl. The location of this awesome property offers a blend of peacefulness but also easy accessibility around town. This new remodeled duplex is located in Ken Caryl Ranch and is minutes from Red Rocks, Chatfield State Park and Waterton Canyon. With over 3,200 Finished Square everyone will have plenty of room to move about. This property has 4 bedrooms, 3 Bathrooms, Study / Office, Media Room, private yard, and 2 car garage. Kitchen has been updated, whole house recently painted in-and out with all brand new exterior sidings. The home is a part of the Ken Caryl Ranch Master Association, so residents have access to trails, community centers, pools, tennis, kids classes and camps and a fitness center. Closest ski resort is just 50 miles away! Set your private showing today as this one won't last long.
- Type:
- Single Family
- Sq.Ft.:
- 1,913
- Status:
- Active
- Beds:
- 3
- Lot size:
- 0.19 Acres
- Year built:
- 1978
- Baths:
- 3.00
- MLS#:
- 3734355
- Subdivision:
- Ken Caryl Ranch Plains
ADDITIONAL INFORMATION
Charming split-level in Ken Caryl showcasing spectacular mountain views and a stunning deck! A cozy foyer welcomes you into the home’s bright, open-concept layout. The dining and living spaces harmoniously connect featuring gleaming hardwoods and vaulted ceilings, setting the tone for the home’s warm and airy ambiance. The dining room displays a stunning gold-tone chandelier, while the living room exudes charm with its slatestone and mosaic-tiled fireplace. Elegant sliding glass doors open to the patio, perfect for indoor-outdoor living. The eat-in kitchen is a bright and inviting space, featuring hickory cabinets with copper accents, sleek granite countertops, and stainless-steel appliances, including a double oven. A tumbled stone backsplash adds texture, while a garden window above the sink fills the room with natural light. On the upper level, a tranquil primary bedroom offers a spa-like en suite bath adorned with granite counters and a luxurious soaking tub. Enjoy the ambiance in the spacious upper-level family room, perfect as a generous den for the nearby primary suite! Expansive windows frame stunning mountain views set under soaring vaulted ceilings, and an adjacent three-quarter bath makes the space perfect for guests. A second and third bedroom are accompanied by a well-appointed full bath, sure to make loved ones feel right at home. The home's finished basement offers unexpected delights, featuring a versatile rec room, laundry room, and an incredible craft room/workshop/hobbyist’s paradise, complete with epoxy flooring, pegboard storage and a barn door! Step outside to a beautifully landscaped, private backyard featuring a redwood deck, perfect for relaxing or entertaining. The yard is framed by lush greenery, a towering blue spruce tree, and a meticulously maintained garden area. Easy access to Ken Caryl Ranch Community Park, local grocery stores, and top destinations like Red Rocks Amphitheatre and Chatfield State Park.
- Type:
- Condo
- Sq.Ft.:
- 1,600
- Status:
- Active
- Beds:
- 3
- Year built:
- 1986
- Baths:
- 2.00
- MLS#:
- 7765953
- Subdivision:
- Cambridge Commons
ADDITIONAL INFORMATION
Cambridge Commons. This 2 bedroom, 2 bath condo with loft and a unfinished area in loft area that can be finished into a full bath and a enlarged walk in closet, All appliances are included, large laundry room, vaulted ceilings, patio, large rooms, 1 off street parking space and 1 carport. Jefferson County Schools. Great location. Close to schools, shopping, walking paths, Chatfield Recreation area, mountains, C-470 and business parks. Sold in "as is" condition. This unit and building has had structural movement it is non conforming. Cash and private financing only. A special assessment maybe assessed, no reports or information on it, the 3 buildings in the complex have had movement. No Seller's property with this property. All measurements are approximate.
$1,850,000
8 Catamount Lane Littleton, CO 80127
- Type:
- Single Family
- Sq.Ft.:
- 5,025
- Status:
- Active
- Beds:
- 5
- Lot size:
- 0.69 Acres
- Year built:
- 1989
- Baths:
- 5.00
- MLS#:
- 5240840
- Subdivision:
- North Ranch At Ken Caryl
ADDITIONAL INFORMATION
Welcome to a true gem where modern sophistication meets classic design! This exceptional home in the coveted North Ranch in the Ken Caryl Valley features nearly 1,800 sq ft of outdoor living space, with over $300,000 invested in beautiful outdoor areas. Step through the elegant foyer into the formal living room with gas fireplace & formal dining rooms, perfect for hosting gatherings around an expansive table. The open-concept kitchen is a chef’s dream, boasting high-end appliances, custom cabinetry, slab granite countertops, entertaining island, & an entire wall of pantry space, complete with a dedicated coffee & beverage area. The inviting great room offers a cozy gas fireplace and soaring ceilings, with walls of windows that seamlessly connect to the surrounding patios—ideal for family celebrations and social gatherings. Retreat to the primary suite, a serene sanctuary featuring a spa-like bathroom with dual sinks, a corner soaking tub, a fireplace, and a walk-in closet. Enjoy your private deck for morning coffee or evening relaxation with spectacular sunset mountain views. This home also includes 4 generously sized secondary bedrooms with stunning views from all 4 second-floor rooms, a dedicated office for remote work, and a fully finished basement offering additional living space, complete with a versatile rm that can serve as a 6th bed, 2nd office, exercise room or flex space. The exterior is equally captivating, set on an oversized lot with a 250 SF water feature boasting 3 tiers of water falls and a pondless base that provides the perfect backdrop for outdoor entertainment or peaceful relaxation. A private driveway leads to a spacious 3 car garage with epoxy floor and added storage. Located in a community with award-winning schools, you'll enjoy the wonderful Ken Caryl amenities, including pools, tennis courts, miles of private trails, parks & an equestrian center. Recent updates, including 3 new bathrooms & wiring for car charger, enhance this home’s appeal.
- Type:
- Condo
- Sq.Ft.:
- 1,442
- Status:
- Active
- Beds:
- 2
- Year built:
- 1986
- Baths:
- 3.00
- MLS#:
- 9313291
- Subdivision:
- Cambridge Commons
ADDITIONAL INFORMATION
Cambridge Commons great location southwest Littleton location, 2 bedroom(loft can be a 3rd bedroom) 3 full baths, large rooms, vaults, tons of potential, Central air, all appliances including washer and dryer, Jefferson county schools, 2 off street parking spaces, Easy access to C-470, mountains, Chatfield Recreation area. Close to all schools, shopping, biking/walking paths. Property sold "as is" There is no use of the pool or club house The building and unit have had structural movement, no reports are available, there may be a special assessment nothing has been decided. Cash or private financing No Seller's Property disclosure All measurement approximate
- Type:
- Condo
- Sq.Ft.:
- 605
- Status:
- Active
- Beds:
- 1
- Year built:
- 2024
- Baths:
- 1.00
- MLS#:
- 3519628
- Subdivision:
- Alkire Acres
ADDITIONAL INFORMATION
A unique opportunity to live in a community of good neighbors, Trailhead Community has been thoughtfully designed for accessibility, efficiency and safety for adults with Intellectual or Developmental Disabilities (IDD) and non-disabled, neurotypical people to live together! Trailhead Community will also be an excellent option for independent and active Seniors who are looking for more affordable Aging-In-Place options than the typical model around town. The building itself is equipped with ADA features throughout, making daily living easy and convenient - all units are TYPE B ADA compliant. In addition, Trailhead units have 36" doorways, blocks for grab rails, zero thresholds, levered door handles, visual and audible alarms and numerous smart-home/safe-home features including inter-operability and remote access. Onsite amenities include a community dining room and commercial kitchen with optional meal plans, Fitness Center, Hobby & Art studio, Sports Court, Media Center and much more! Each home is single-level with floor plans with Universal Design features for safety and accessibility. State of the art technology and robust WiFi throughout the building will provide easy access at your fingertips to daily activities, menus, classes, meetings and all of the other exciting features of your community. With onsite 24/7 concierge staff, you can rest assured that you will have support if you need it without having to lose your independence. The staff will facilitate the activities you plan, arrange transportation, and help you connect with friends and neighbors who have interests similar to yours. If you are interested in learning more about this community, please visit the Trailhead Community website provided in this listing. All purchasers will be required to fill out an application and pay a non-refundable $495 application fee, all purchasers and all residents will be required to undergo a criminal background check as well as a credit check before final approval.
- Type:
- Condo
- Sq.Ft.:
- 578
- Status:
- Active
- Beds:
- 1
- Year built:
- 2024
- Baths:
- 1.00
- MLS#:
- 5194830
- Subdivision:
- Alkire Acres
ADDITIONAL INFORMATION
A unique opportunity to live in a community of good neighbors, Trailhead Community has been thoughtfully designed for accessibility, efficiency and safety for adults with Intellectual or Developmental Disabilities (IDD) and non-disabled, neurotypical people to live together! Trailhead Community will also be an excellent option for independent and active Seniors who are looking for more affordable Aging-In-Place options than the typical model around town. The building itself is equipped with ADA features throughout, making daily living easy and convenient - all units are TYPE B ADA compliant. In addition, Trailhead units have 36" doorways, blocks for grab rails, zero thresholds, levered door handles, visual and audible alarms and numerous smart-home/safe-home features including inter-operability and remote access. Onsite amenities include a community dining room and commercial kitchen with optional meal plans, Fitness Center, Hobby & Art studio, Sports Court, Media Center and much more! Each home is single-level with Universal Design features for safety and accessibility. State of the art technology and robust WiFi throughout the building will provide easy access at your fingertips to daily activities, menus, classes, meetings and all of the other exciting features of your community. With onsite 24/7 concierge staff, you can rest assured that you will have support if you need it without having to lose your independence. The staff will facilitate the activities you plan, arrange transportation, and help you connect with friends and neighbors who have interests similar to yours. If you are interested in learning more about this community, please visit the Trailhead Community website provided in this listing. All purchasers will be required to fill out an application and pay a non-refundable application fee of $495, all purchasers and all residents will be required to undergo a criminal background check as well as a credit check before final approval.
- Type:
- Condo
- Sq.Ft.:
- 555
- Status:
- Active
- Beds:
- 1
- Year built:
- 2024
- Baths:
- 1.00
- MLS#:
- 5772827
- Subdivision:
- Alkire Acres
ADDITIONAL INFORMATION
A unique opportunity to live in a community of good neighbors, Trailhead Community has been thoughtfully designed for accessibility, efficiency and safety for adults with Intellectual or Developmental Disabilities (IDD) and non-disabled, neurotypical people to live together! Trailhead Community will also be an excellent option for independent and active Seniors who are looking for more affordable Aging-In-Place options than the typical model around town. The building itself is equipped with ADA features throughout, making daily living easy and convenient - all units are TYPE B ADA compliant. In addition, Trailhead units have 36" doorways, blocks for grab rails, zero thresholds, levered door handles, visual and audible alarms and numerous smart-home/safe-home features including inter-operability and remote access. Onsite amenities include a community dining room and commercial kitchen with optional meal plans, Fitness Center, Hobby & Art studio, Sports Court, Media Center and much more! Each home is single-level with floor plans with Universal Design features for safety and accessibility. State of the art technology and robust WiFi throughout the building will provide easy access at your fingertips to daily activities, menus, classes, meetings and all of the other exciting features of your community. With onsite 24/7 concierge staff, you can rest assured that you will have support if you need it without having to lose your independence. The staff will facilitate the activities you plan, arrange transportation, and help you connect with friends and neighbors who have interests similar to yours. If you are interested in learning more about this community, please visit the Trailhead Community website provided in this listing. All purchasers will be required to fill out an application and pay a non-refundable $495 application fee, all purchasers and all residents will be required to undergo a criminal background check as well as a credit check before final approval.
- Type:
- Other
- Sq.Ft.:
- 993
- Status:
- Active
- Beds:
- 2
- Year built:
- 1997
- Baths:
- 2.00
- MLS#:
- 8305040
- Subdivision:
- Mountain Gate at Ken Caryl
ADDITIONAL INFORMATION
Welcome to your new home nestled in the vibrant southwest corner of Littleton. This thoughtfully updated ground floor condo offers the ideal blend of comfort and convenience of no stairs. Boasting 993 square feet, the property features two spacious bedrooms and two bathrooms. As you step inside, you'll immediately notice the sleek new flooring that extends throughout the living space, offering a fresh and contemporary feel. This update, along with the natural light pouring through south facing windows, creates a welcoming and warm ambiance. The open layout seamlessly connects the living room, dining area, and kitchen, providing an easy flow for entertaining and daily living. Both bedrooms provide generous space, and are also on separate ends of the property. Additional features of the unit include a storage closet and parking options right out the door. Beyond the unit's doors, you'll enjoy access to a vibrant community set in an ideal location up against the foothills. Residents of this condo have access to an array of amenities, including three resident pools, tennis and pickleball courts, as well as volleyball and disc golf facilities, providing endless opportunities for fitness and fun. For those who love the outdoors, the property is conveniently located to nearby hiking trails, offering scenic pathways to explore. Whether you're a first-time buyer seeking a starter home or looking to downsize without sacrificing the perks of a community-driven environment, this condo is a perfect choice.
- Type:
- Condo
- Sq.Ft.:
- 993
- Status:
- Active
- Beds:
- 2
- Year built:
- 1997
- Baths:
- 2.00
- MLS#:
- 8305040
- Subdivision:
- Mountain Gate At Ken Caryl
ADDITIONAL INFORMATION
Welcome to your new home nestled in the vibrant southwest corner of Littleton. This thoughtfully updated ground floor condo offers the ideal blend of comfort and convenience of no stairs. Boasting 993 square feet, the property features two spacious bedrooms and two bathrooms. As you step inside, you’ll immediately notice the sleek new flooring that extends throughout the living space, offering a fresh and contemporary feel. This update, along with the natural light pouring through south facing windows, creates a welcoming and warm ambiance. The open layout seamlessly connects the living room, dining area, and kitchen, providing an easy flow for entertaining and daily living. Both bedrooms provide generous space, and are also on separate ends of the property. Additional features of the unit include a storage closet and parking options right out the door. Beyond the unit's doors, you’ll enjoy access to a vibrant community set in an ideal location up against the foothills. Residents of this condo have access to an array of amenities, including three resident pools, tennis and pickleball courts, as well as volleyball and disc golf facilities, providing endless opportunities for fitness and fun. For those who love the outdoors, the property is conveniently located to nearby hiking trails, offering scenic pathways to explore. Whether you're a first-time buyer seeking a starter home or looking to downsize without sacrificing the perks of a community-driven environment, this condo is a perfect choice.
- Type:
- Townhouse
- Sq.Ft.:
- 2,391
- Status:
- Active
- Beds:
- 3
- Lot size:
- 0.06 Acres
- Year built:
- 2001
- Baths:
- 3.00
- MLS#:
- 7294721
- Subdivision:
- Meadow Ranch
ADDITIONAL INFORMATION
Welcome home to this spacious townhome in Littleton, located in the gated community of Meadow Ranch. You finally found it: easy low maintenance year-round living or a fantastic lock-and-leave opportunity for 2nd homeowners or travelers. Once you enter the home, you will see where comfort meets style, featuring vaulted ceilings, modern colors, and decor. The cozy living room has a gas log fireplace, natural light pours in through large windows, and a sliding glass door leading to the spacious patio with room for furniture and your grill!! The adjacent dining area flows into the beautifully updated kitchen, boasting gorgeous white cabinetry, granite countertops, an island, and stainless steel appliances; it's a chef's dream! You'll find a convenient bedroom, an updated full bathroom, and a laundry room on the main floor. The primary retreat awaits upstairs, with vaulted ceilings, a huge walk-in closet, and a luxurious 5-piece bathroom featuring a soaker tub. The flex room upstairs offers a versatile space for a home office, exercise space, and cozy reading room; the options are endless. The finished basement, with brand-new carpet and paint, provides even more living space. It could also be a 3rd bedroom as you'll find egress windows and a closet. This floor finishes out with a 3/4 bathroom and extra storage. Enjoy well-maintained grounds and tree-lined streets; what a prime location close to shops, hiking and biking trails, restaurants, entertainment, Chatfield Reservoir, Lockheed Martin, and easy access to C-470 for mountain adventures. This townhouse is a gem in a highly sought-after area! NOTABLE UPDATES: Kitchen, main and upper-level bathrooms remodeled, near new (2023) variable speed furnace and 30-ton central air unit, water heater replaced in 2017, brand new carpet in the basement, and a fresh coat of paint on the walls, new interior paint in living, dining, and hallway up the stairs, and in the upper-level flex space, hallway, and walk-in closet.
- Type:
- Condo
- Sq.Ft.:
- 451
- Status:
- Active
- Beds:
- 1
- Year built:
- 2024
- Baths:
- 1.00
- MLS#:
- 5478243
- Subdivision:
- Alkire Acres
ADDITIONAL INFORMATION
A unique opportunity to live in a community of good neighbors, Trailhead Community has been thoughtfully designed for accessibility, efficiency and safety for adults with Intellectual or Developmental Disabilities (IDD) and non-disabled, neurotypical people to live together! Trailhead Community will also be an excellent option for independent and active Seniors who are looking for more affordable Aging-In-Place options than the typical model around town. The building itself is equipped with ADA features throughout, making daily living easy and convenient - all units are TYPE B ADA compliant. In addition, Trailhead units have 36" doorways, blocks for grab rails, zero thresholds, levered door handles, visual and audible alarms and numerous smart-home/safe-home features including inter-operability and remote access. Onsite amenities include a community dining room and commercial kitchen with optional meal plans, Fitness Center, Hobby & Art studio, Sports Court, Media Center and much more! Each home is single-level with Universal Design features for safety and accessibility. State of the art technology and robust WiFi throughout the building will provide easy access at your fingertips to daily activities, menus, classes, meetings and all of the other exciting features of your community. With onsite 24/7 concierge staff, you can rest assured that you will have support if you need it without having to lose your independence. The staff will facilitate the activities you plan, arrange transportation, and help you connect with friends and neighbors who have interests similar to yours. If you are interested in learning more about this community, please visit the Trailhead Community website provided in this listing. All purchasers will be required to fill out an application and pay a non-refundable application fee of $495, all purchasers and all residents will be required to undergo a criminal background check as well as a credit check before final approval.
- Type:
- Single Family
- Sq.Ft.:
- 985
- Status:
- Active
- Beds:
- 2
- Lot size:
- 0.61 Acres
- Year built:
- 1940
- Baths:
- 1.00
- MLS#:
- 3351431
- Subdivision:
- Jefferson
ADDITIONAL INFORMATION
Your Rocky Mountain - Creekside Retreat Welcome to a serene mountain escape up Deer Creek Canyon, which features a private creek running through the backyard, with additional land beyond for exploring and enjoying nature. Soak up the afternoon sun, breathe in the fresh air, or relax in the cozy living room by the wood fireplace. The kitchen offers electric and gas stove options, giving you the flexibility to suit your cooking style. Stay connected with Starlink internet, and unwind in the included hot tub while taking in the starlit nights. A snowblower is provided to handle winter easily, and the garage adds convenience and extra storage. This property lies on .61 acres to allow you the experience of ultimate privacy and comfort in your own piece of the Rockies.
- Type:
- Single Family
- Sq.Ft.:
- 2,801
- Status:
- Active
- Beds:
- 3
- Lot size:
- 0.09 Acres
- Year built:
- 2011
- Baths:
- 4.00
- MLS#:
- 9005405
- Subdivision:
- Dancing Willows
ADDITIONAL INFORMATION
Style and Sophistication in this Gorgeous Patio Home nestled within the Dancing Willows Community! RARE Main Level PRIMARY BEDROOM Suite in this 3-Bedrooms + Study + Loft, 4-Bath Home with Serene Outdoor Living! Curb Appeal, Bright Interior, Expansive Hardwoods, High Ceilings and an Open Concept Floor Plan Provide the Backdrop for this Home’s Comfort and Livability. Features Include - New Exterior Paint (4/24), Newer Kitchen Refrigerator, 3 Outdoor Living Areas, Security System, Finished Garage w/Epoxy Floor Coating, Neutral Paint Palette, Beautiful Hardwood Flooring and MORE than $60,000 in Additional Improvements! Inviting Front Porch Welcomes you into the Spacious Family Room Boasting a Cozy Fireplace w/Stone Surround Plus a Dining/Living Room Space Perfect for Entertaining Friends. The Chef’s Kitchen is Outfitted with Pantry, Island/Breakfast Bar, Granite Counters, Stainless Appliances - Double Oven and Breakfast Nook for Enjoying Your Morning Coffee! Convenient Private Study/Home Office Workspace w/Built-Ins for Ample Storage. Laundry Offers Utility Sink and Storage. Main Floor Secondary Bedroom w/Walk-In Closet and En-Suite Full Bathroom Plus a Primary Bedroom Complete w/Walk-In Closet, Private Patio and En-Suite 5-Piece Spa Bathroom. The Upper-Level Living Area Showcases a Loft w/Built-In Speakers and Sound System, Full Bathroom and 3rd Bedroom w/Walk-In Closet. Parking isn’t and Issue with this Home’s 2-Car Finished Attached Garage w/Epoxy Floor Coating Plus Additional Visitor Parking within the Community. The Unfinished Basement Offers 1,118 SF Awaiting Your Finishing Touch. Surrounded by Mature Landscaping and Lush Gardens with Multiple Outdoor Living Areas Providing a Tranquil Oasis for Entertaining or Casual Living! Central Littleton Location w/Convenient Access to 285, CO470, I70, Red Rocks Plus Shopping, Restaurants, Parks and all the Area Offers. Don't Miss the Opportunity to Create Your New Home Within the Dancing Willows Community!
- Type:
- Single Family
- Sq.Ft.:
- 2,465
- Status:
- Active
- Beds:
- 4
- Lot size:
- 0.13 Acres
- Year built:
- 1993
- Baths:
- 3.00
- MLS#:
- 2317065
- Subdivision:
- Westgold Meadows
ADDITIONAL INFORMATION
Great House with many extra features! --- Two gas Fireplaces! - One in the main floor family room and one in the basement family room - Garden Level Basement - Shed with Electricity - Big 18-1/2 x 12-1/2 Workshop inside garage (also with electric). Extra parking for two vehicles on the side of garage as well. Basement with Bedroom, Family Room/Office Space, Fireplace and a Full Bathroom. Master has a bonus room attached 18x12 feet, great for a nursery, office, or hobby area. 5 Garden Boxes!, Pergola, and an outside TV. New roof, gutters and skylights in 2020. North side and family room have new windows. Master Suite with Master Bathroom including a Garden Tub, Double Sinks and Shower as well as two huge closets. All appliances are included as well as a refrigerator in the garage. Back yard has many spaces for entertaining!!!
- Type:
- Single Family
- Sq.Ft.:
- 3,470
- Status:
- Active
- Beds:
- 4
- Lot size:
- 7.4 Acres
- Year built:
- 1972
- Baths:
- 3.00
- MLS#:
- 3621341
- Subdivision:
- Deer Creek
ADDITIONAL INFORMATION
Opportunity awaits! Dramatic price reduction!!! Tons of potential in this property. The home has lots of square footage and Jefferson County references it property as a Duplex, however the Seller have always refered to it as the apartment. Newer roof and gutters. There are 2 kitchens and 2 interior stairs. 3 bedroom 3 bath home and gorgeous mountain land with trees and meadow. Seasonal pond. No HOA or Covenants. Only 7 miles to Conifer for shopping and dining. Several outbuilding all in need of repair. This property is a true fixer, fix up or fix and flip and is being sold in it's as is condition. All information in this listing has been obtained from sources deemed reliable but not guaranteed. Buyers should do all their due diligence and inspections.
- Type:
- Single Family
- Sq.Ft.:
- 2,331
- Status:
- Active
- Beds:
- 4
- Lot size:
- 0.13 Acres
- Year built:
- 1986
- Baths:
- 4.00
- MLS#:
- 9672354
- Subdivision:
- Country West Amd 1
ADDITIONAL INFORMATION
This beautifully updated home with an amazing main level that contains vaulted ceilings and an open concept, perfect for hosting friends and family. This amazing kitchen has been completely remodeled and contains Quartz Countertops, tons of new cabinets, new lighting, and all appliances are included. The washer and dryer are included as well! The two bathrooms upstairs have also been completely renovated and look amazing, along with the half bath on the main level! The entire home has been recently renovated and is ready for an owner who is looking for a move-in ready home! Nice covered patio that is perfect for outdoor hanging and hosting! NO HOA and located in unincorporated Jefferson County!! Located 15 minutes from walking trails and outdoor activities and only 20 minutes away from downtown Denver! This home is a must-see! Your future home is waiting!
$650,000
5788 S Xenon Way Littleton, CO 80127
- Type:
- Single Family
- Sq.Ft.:
- 2,336
- Status:
- Active
- Beds:
- 5
- Lot size:
- 0.12 Acres
- Year built:
- 1994
- Baths:
- 3.00
- MLS#:
- 3570471
- Subdivision:
- Alkire Acres
ADDITIONAL INFORMATION
Enjoy peace of mind with a brand-new roof! This home is move-in ready and waiting for you to make it your own. Nestled on a peaceful cul-de-sac, this beautiful home welcomes you with natural light and thoughtful design. Start your day in the spacious primary bedroom and make your way downstairs, where new luxury vinyl plank (LVP) flooring effortlessly connects the bright, open living areas, creating a sense of warmth and flow throughout the home. In the updated kitchen, the kitchen island becomes a hub for casual breakfasts or heartfelt conversations with loved ones, while sunlight pours in through the sliding glass doors, beckoning you outside. Stepping onto the back deck—it’s your stage for summer barbecues, weekend brunches, or quiet nights under the stars. While the backyard invites laughter and fun evenings with friends, the family room (with its gas fireplace) offers a cozy retreat in the cooler months. Upstairs, your private retreat awaits in the primary suite, with three additional bedrooms offering space for a home office or guest accommodations. The versatile basement features a large bedroom with a walk-in closet and is prepped for a future bathroom—ready to become your personal sanctuary or a home gym. Beyond the walls of this home, adventure is just outside your door. Not only is this home within walking distance to a local elementary school, it’s also minutes from the iconic Red Rocks Amphitheatre, Bear Creek Lake, Chatfield Reservoir, hiking trails, and less than an hour from Loveland Ski Area. Whether it’s a quick trip to the mountains or a commute to downtown Denver, the location truly embodies the best of both worlds. With recent upgrades like fresh exterior paint and new gutters (2023), this home is ready for its next owner. Don’t wait—schedule your showing today and make your best offer!
- Type:
- Single Family
- Sq.Ft.:
- 2,248
- Status:
- Active
- Beds:
- 3
- Lot size:
- 0.14 Acres
- Year built:
- 2004
- Baths:
- 3.00
- MLS#:
- 1765597
- Subdivision:
- Trailmark
ADDITIONAL INFORMATION
This is the location you have been waiting for! Access to Jeffco Open Space trails is literally out your front door. Unobstructed views of the hogback or open space from nearly every window, and no neighbors across the street. Outside you will find new concrete in both the front and backyards, stamped concrete patio in the back, three year old roof, and a brand new Trex deck off the kitchen with built in lighting. Inside is immaculately cared for and beautiful throughout. Kitchen is updated with stainless appliances, bar fridge, newer granite, and is perfect for entertaining. Upstairs you will find a peaceful primary suite with primary bath, plus two additional bedrooms and a full hallway bath. Level 2 EV charger in the garage, with durable epoxy floors. The basement is unfinished but laid out well with garden level windows and tons of room for storage. Water heater is only a few years old. Trailmark has playgrounds, trails, and a lake to enjoy, all directly across the street from Chatfield State Park. This location is truly once in a lifetime. Call Mike Terpstra at 720-841-3782 for a private showing today!
$630,000
5834 S Union Way Littleton, CO 80127
- Type:
- Townhouse
- Sq.Ft.:
- 2,272
- Status:
- Active
- Beds:
- 3
- Year built:
- 2009
- Baths:
- 3.00
- MLS#:
- 5385679
- Subdivision:
- Dancing Willows
ADDITIONAL INFORMATION
Coveted ranch style end unit. Talk about privacy, this unit has it! It feels like you have your own backyard, that is maintained by the association for hassle free living. This home was built with a plethora or extras, including a supersized pantry, Granite countertops, cherry wood cabinetry and a whole house vacuum system. the floor plan is open and spacious feeling with elegant hardwoods in the main living areas. the basement is 90% finished with 2 huge great rooms, a bedroom and bath, plus extra storage. All 3 bathrooms have gorgeous decorative tile work on the floors, the countertops, and in the showers. This is a prime location complete with walking trails, park, pond and quick highway access. Enjoy the community outdoor pool & hot tub, as well as the clubhouse playground and picturesque walking paths. Come experience luxury townhome living with the privacy of a single residence.
- Type:
- Condo
- Sq.Ft.:
- 1,271
- Status:
- Active
- Beds:
- 3
- Year built:
- 2000
- Baths:
- 2.00
- MLS#:
- 1673866
- Subdivision:
- Cambridge In The Foothills
ADDITIONAL INFORMATION
Welcome to your new home at Cambridge in The Foothills Condos! This charming 3-bedroom condo offers a blend of comfort and modern living. Unwind after a long day in the inviting great room, featuring high ceilings, a soothing palette, warm wood flooring, and a cozy fireplace for intimate evenings with loved ones. The well-maintained kitchen comes with sleek stainless steel appliances, ample white cabinetry, a handy pantry, and a two-tier peninsula with a breakfast bar. Have a good night's rest in the primary bedroom, complete with soft carpeting, a private bathroom with a walk-in shower for added comfort. Additional bedrooms provide personal space for relaxation. The unit includes a parking space, ensuring secure parking. Enjoy access to the community's amenities, including a sparkling pool, a rejuvenating spa, a well-equipped exercise room, and beautifully landscaped common areas. The clubhouse, which can be rented for parties, adds extra convenience for entertaining. Whether you're hosting friends or enjoying a peaceful day at home, this condo offers the perfect backdrop for any lifestyle. Nestled in a prime location with easy access to shopping, dining, and outdoor recreation, it's time to experience the vibrant yet tranquil lifestyle Cambridge in The Foothills Condos has to offer!
- Type:
- Other
- Sq.Ft.:
- 1,101
- Status:
- Active
- Beds:
- 2
- Year built:
- 2000
- Baths:
- 2.00
- MLS#:
- 9034852
- Subdivision:
- Cambridge in the Foothills
ADDITIONAL INFORMATION
Welcome to Cambridge in the Foothills, where this stunning 2-bedroom, 2-bathroom condo at 12338 W Dorado Pl, Unit 305 awaits! Nestled on the 3rd floor, this 1,101 sq. ft. gem boasts an open floor plan, creating a spacious and airy feel throughout. The vaulted ceilings and abundant natural light enhance the living space, while the gas fireplace provides a cozy ambiance on cool evenings. Enjoy beautiful mountain views from the comfort of your living room or private balcony, making it the perfect place to unwind after a long day. The modern kitchen offers plenty of counter space, ideal for both casual dining and entertaining. The primary bedroom features a private en-suite bathroom and ample closet space, while the second bedroom is perfect for guests, a home office, or additional storage. This unit also includes a detached garage, adding convenience and extra storage. Located in a quiet, well-maintained community, you'll have easy access to parks, trails, shopping, and dining, with the beauty of Colorado's foothills just outside your door. This condo offers the perfect combination of comfort, style, and location-don't miss your chance to call it home! Schedule a showing today and experience the best of Littleton living!
- Type:
- Other
- Sq.Ft.:
- 1,345
- Status:
- Active
- Beds:
- 2
- Year built:
- 2009
- Baths:
- 2.00
- MLS#:
- 1900457
- Subdivision:
- Dancing Willows
ADDITIONAL INFORMATION
Step inside this captivating 2-bed end-unit in the sought-after Dancing Willows Condos, where every corner reveals thoughtful design details. The living room greets you with striking architectural elements-vaulted ceilings, a beautifully crafted fireplace, and a sweeping picture window that frames lush greenery, creating a gallery of natural light. An extended mantel stretches above the hearth, adding a distinctive focal point to the room, while an arched doorway subtly defines the space. The kitchen blends elegance with function. Dark shaker-style cabinetry contrasts against cool granite counters, and modern pendant lights cast a soft glow over the island. Stainless steel appliances and ample prep space make this kitchen as inviting as it is practical. Ascend to the primary suite, a restful sanctuary with its own lofty ceilings and a spacious layout that encourages relaxation. The generous walk-in closet ads functionality, while the ensuite bath, with dual sinks and a deep soaking tub, exudes a spa-like atmo
Andrea Conner, Colorado License # ER.100067447, Xome Inc., License #EC100044283, [email protected], 844-400-9663, 750 State Highway 121 Bypass, Suite 100, Lewisville, TX 75067

Listings courtesy of REcolorado as distributed by MLS GRID. Based on information submitted to the MLS GRID as of {{last updated}}. All data is obtained from various sources and may not have been verified by broker or MLS GRID. Supplied Open House Information is subject to change without notice. All information should be independently reviewed and verified for accuracy. Properties may or may not be listed by the office/agent presenting the information. Properties displayed may be listed or sold by various participants in the MLS. The content relating to real estate for sale in this Web site comes in part from the Internet Data eXchange (“IDX”) program of METROLIST, INC., DBA RECOLORADO® Real estate listings held by brokers other than this broker are marked with the IDX Logo. This information is being provided for the consumers’ personal, non-commercial use and may not be used for any other purpose. All information subject to change and should be independently verified. © 2024 METROLIST, INC., DBA RECOLORADO® – All Rights Reserved Click Here to view Full REcolorado Disclaimer
| Listing information is provided exclusively for consumers' personal, non-commercial use and may not be used for any purpose other than to identify prospective properties consumers may be interested in purchasing. Information source: Information and Real Estate Services, LLC. Provided for limited non-commercial use only under IRES Rules. © Copyright IRES |
Littleton Real Estate
The median home value in Littleton, CO is $574,900. This is lower than the county median home value of $601,000. The national median home value is $338,100. The average price of homes sold in Littleton, CO is $574,900. Approximately 82.22% of Littleton homes are owned, compared to 15.22% rented, while 2.56% are vacant. Littleton real estate listings include condos, townhomes, and single family homes for sale. Commercial properties are also available. If you see a property you’re interested in, contact a Littleton real estate agent to arrange a tour today!
Littleton, Colorado 80127 has a population of 34,361. Littleton 80127 is more family-centric than the surrounding county with 31.73% of the households containing married families with children. The county average for households married with children is 31.13%.
The median household income in Littleton, Colorado 80127 is $106,635. The median household income for the surrounding county is $93,933 compared to the national median of $69,021. The median age of people living in Littleton 80127 is 40.1 years.
Littleton Weather
The average high temperature in July is 86.4 degrees, with an average low temperature in January of 17.3 degrees. The average rainfall is approximately 19.6 inches per year, with 73.8 inches of snow per year.
