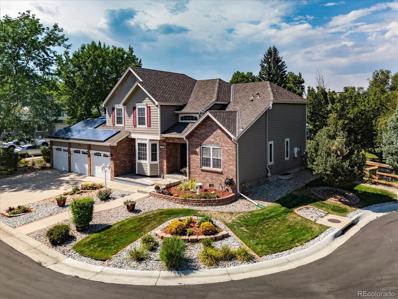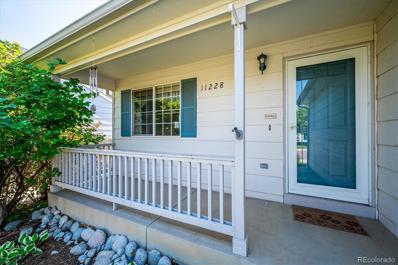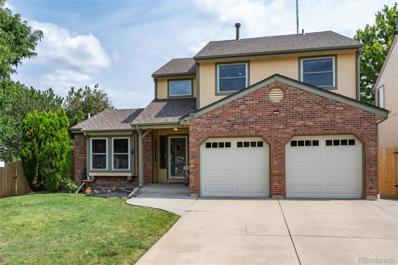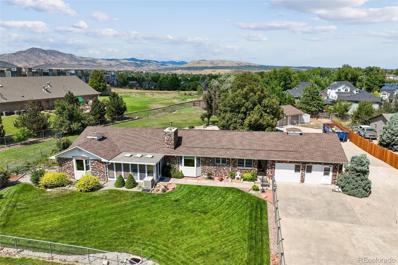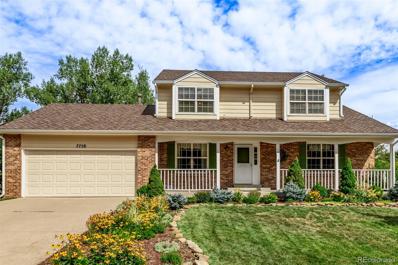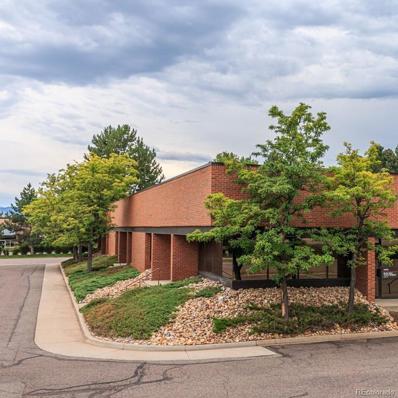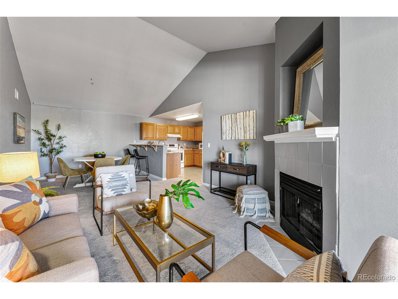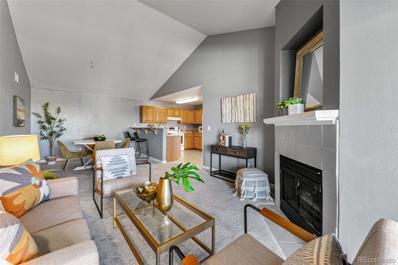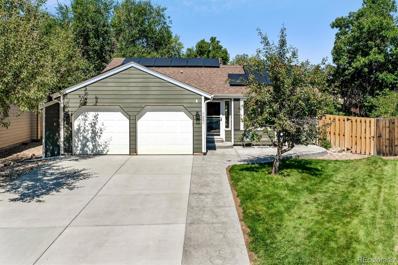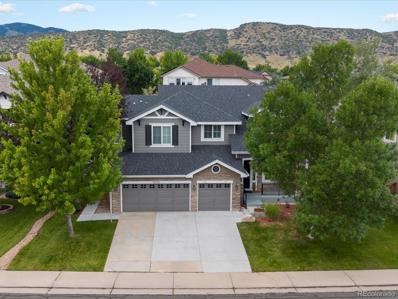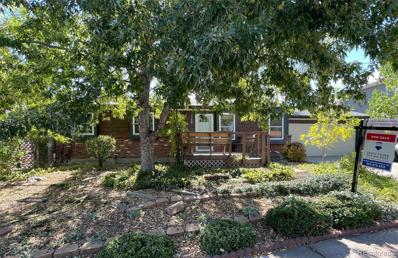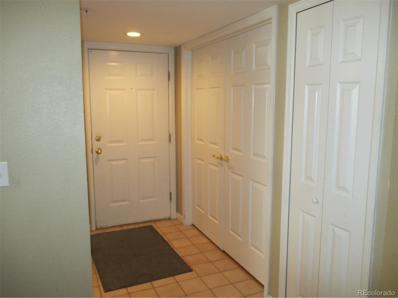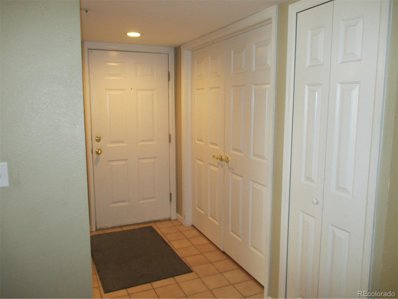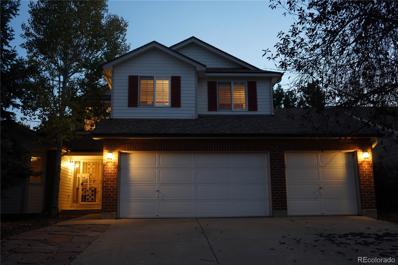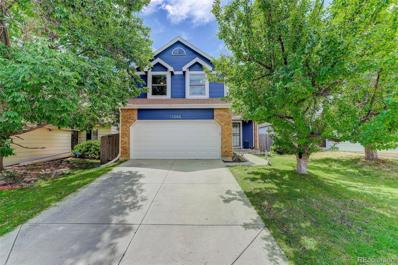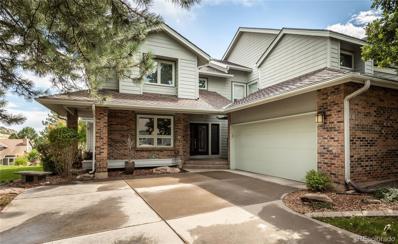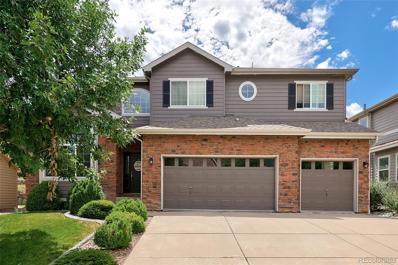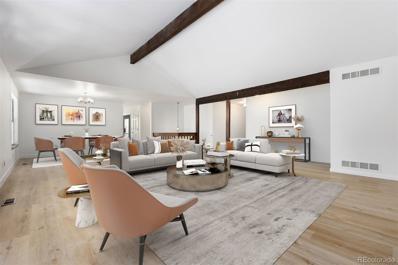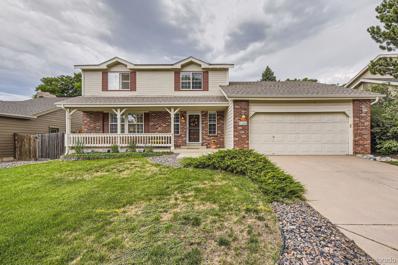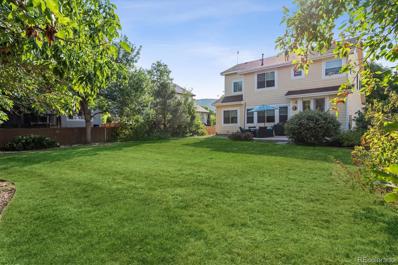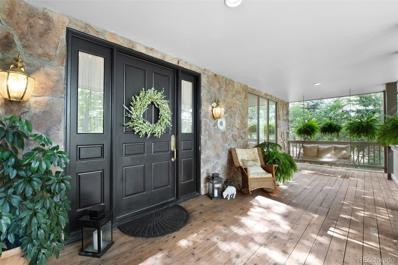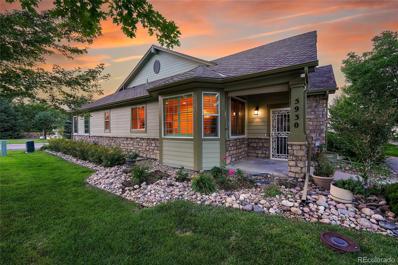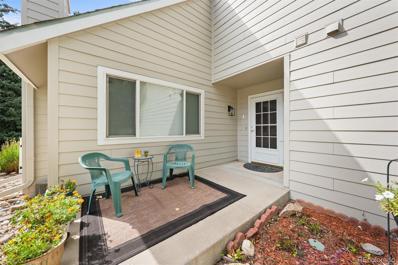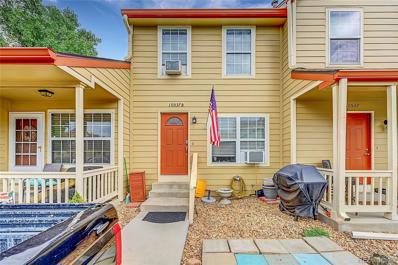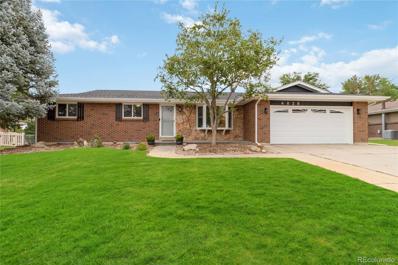Littleton CO Homes for Rent
$1,050,000
12899 W Aqueduct Avenue Littleton, CO 80127
- Type:
- Single Family
- Sq.Ft.:
- 4,016
- Status:
- Active
- Beds:
- 4
- Lot size:
- 0.26 Acres
- Year built:
- 1993
- Baths:
- 5.00
- MLS#:
- 1617479
- Subdivision:
- Belleview Farms
ADDITIONAL INFORMATION
This spectacular Belleview Farms property has been lovingly cared for by the original owner since 1993. Need space? This home has got it! 4 bedrooms + main floor office/den, 5 baths, 4,446 sq.ft., on ¼-acre corner lot; located in a quiet cul-de-sac location on the outer fringe of the neighborhood. A Garage-Lover's Dream! Rare 4-car tandem garage w/10'6" ceilings and new overhead garage doors w/smart quiet-close openers. Appraised for $1,099,000 last month! The foyer is dramatic, with a cathedral ceiling and upper-level bridge to pass under to enter the huge Great Room...the hub of the home. Where owners can enjoy the charming all-brick gas log fireplace with custom oak mantel/shelving, and remote-controlled window coverings. Formal living room w/vaulted ceiling. Spacious Formal Dining room with Lg front bay window and Butler Pantry connection to the huge kitchen that features a new oven, slab granite counters & desk/computer station. The Primary Bedroom boasts a vaulted ceiling, spacious 5-pc bath w/Garden soaking tub, and a large walk-in cedar closet with custom closet organizers. There is a main floor office with custom-built shelving/file cabinets and 3/4 ensuite bath w/granite counters and walk-in shower. Upper-level ensuite (bdrm #4) with adjacent ¾ bath. Energy-efficient features include an active Tesla solar panels system (owned by Seller), newer windows, whole-house fan, and heat pump. Other special features include beautiful Hardwood Floors, built-in speaker system, RING doorbell & security system w/exterior security cameras; Newer roof (@ 5 yrs) and handy backyard utility shed w/electric service. Enjoy outdoor living on the huge backyard deck that spans the entire back of the home-approx. 750 sq.ft/covered & uncovered. The ¼-acre park-like yard is professionally landscaped with perennial gardens and mature trees. Perfectly located near the foothills, Chatfield State Park, and EZ highway access to downtown & the mountains. Call today for a private showing.
- Type:
- Single Family
- Sq.Ft.:
- 1,400
- Status:
- Active
- Beds:
- 3
- Lot size:
- 0.11 Acres
- Year built:
- 2000
- Baths:
- 2.00
- MLS#:
- 9503680
- Subdivision:
- Sunrise Creek
ADDITIONAL INFORMATION
What a great place to live! The name of the neighborhood, Sunrise Creek, makes you feel good...then you come to this home...perfectly maintained and lovingly lived in. It feels BRAND NEW! You're correct: nicest deck and pergola in the neighborhood. All the appliances are nearly to quite new. In the neighborhood, there isn't nicer flooring as you enter 11228 Progress Ave: cook, dine and nibble in the kitchen or pass on through to the living room and bedrooms! The sophisticated, open design of the home make it appear and feel so impressively big. High, vaulted ceiling running the entire length of your home simply adds space to the openness. The kitchen is a chef's dream: counter space, flat top electric stove, everything just a step or two away--and plenty of cabinets too! Did you see the aerials? This lovely, tranquil park is just around the corner to walk, play, toss the frisbee, picnic. It's so close it's like an expansion of your backyard. OH! The basement is unfinished. What could you do with that? Exercise equipment, arts & crafts studio, workshop, pool table or air hockey? Or maybe you'd like to finish it adding a bedroom, bath and movie theater. Or....maybe you just like a place to put your stuff--you could put a lot of stuff in 808 bonus square feet awaiting your wildest dreams. Stop dreaming. Come visit this lovingly cared for home in a great neighborhood.
- Type:
- Single Family
- Sq.Ft.:
- 2,875
- Status:
- Active
- Beds:
- 4
- Lot size:
- 0.17 Acres
- Year built:
- 1983
- Baths:
- 4.00
- MLS#:
- 5959940
- Subdivision:
- Ken Caryl Ranch Plains
ADDITIONAL INFORMATION
Welcome to the community you’ve been dreaming about! Enjoy endless outdoor amenities nestled perfectly between the mountains and Denver in the Saddlewood neighborhood of Ken Caryl Ranch Plains. This meticulously maintained two-story residence offers 4 bedrooms, 3.5 bathrooms, and a perfect blend of modern updates and comfortable living. This home boasts new upgrades, including luxury vinyl floors,plush carpet throughout, new roof and new fencing. Live maintenance-free with a new water heater, a new roof and fresh exterior fencing. Cooking is a breeze with stainless steel appliances, a double oven and breakfast nook that captures spectacular sunrises. Four spacious bedrooms comprise the second floor, highlighted by a master en suite with jacuzzi tub. The finished basement provides additional living space, complete with a 3/4 bath and versatile storage spaces. Stay warm by one of three fireplaces throughout the home – one outside for cool evenings, one in the family room, and one in the basement. Step outside to enjoy the expansive, partially covered deck that’s ideal for entertaining guests or relaxing with the sounds of the outdoor fountain in the background. Enjoy the expansive views reaching all the way to Denver, plus a raised garden bed and ample yard space ready for your green thumb. Quick access to a full-sized track offers convenient recreation opportunities, and the perfect location for school-aged children. This home is a true gem, offering modern conveniences in a warm and inviting atmosphere. It’s the perfect setting for creating lasting family memories. Don’t miss out on this exceptional property—schedule your viewing today!
$1,080,000
11055 W Belleview Avenue Littleton, CO 80127
- Type:
- Single Family
- Sq.Ft.:
- 4,069
- Status:
- Active
- Beds:
- 4
- Lot size:
- 1.18 Acres
- Year built:
- 1975
- Baths:
- 5.00
- MLS#:
- 9154394
- Subdivision:
- Zoned Sr-1
ADDITIONAL INFORMATION
Rare opportunity 1+ acre, zoned for horses and so many other uses! Prime suburban location with mountain views. Large brick custom home on fenced 1.18 acre suburban farm. Zoned SR-1 which allows many uses, see the list of possibilities in supplements, click on the icon below house picture that looks like sheets of paper. Attached apartment suitable for short term rental or extended family. 4 car oversize garage, several fenced off areas, 3 sheds, chicken and duck coops, lots of off street parking. Exceptional large animal and urban farming potential. Main floor office or craft room. Finished basement currently used as nonconforming living with a shower. 2 refrigerators, 1 freezer, 2 dishwashers, washer and dryer, 2 stoves, 1 microwave are staying. Large patio area. Beautiful landscaping. Too many features to list in detail. You really need to see this unique property in person. The owner lives out of state so the property is being sold as-is. Call your preferred real estate broker to preview this exceptional property. You'll love living here!
- Type:
- Single Family
- Sq.Ft.:
- 2,945
- Status:
- Active
- Beds:
- 4
- Lot size:
- 0.24 Acres
- Year built:
- 1980
- Baths:
- 4.00
- MLS#:
- 2087005
- Subdivision:
- Ken Caryl Ranch Plains
ADDITIONAL INFORMATION
In the heart of Ken Caryl, this charming home celebrates nostalgic character and timeless appeal. This is a home where every detail evokes warmth and familiarity, from classic shutters framing a brick façade to the welcoming covered front porch inviting you to relax and watch the world go by. Inside, enjoy a layout that effortlessly blends spaces for living, entertaining, and relaxation. The formal living and dining rooms offer inviting settings for gatherings, with a large picture window framing the serene view. Pristine hardwood floors bring a sense of warmth, while a striking brick fireplace serves as a cozy focal point. The kitchen is a haven for the home cook, featuring granite counters, wood cabinets, and tile backsplash, all enhanced by a warm breakfast nook where morning light pours in. Sliding glass doors open to a covered deck—your gateway to the serene backyard. Picture lazy afternoons spent here, overlooking the expansive green lawn and mature landscaping, with the sounds of nature as a backdrop. Upstairs, continue to be captivated by a spacious main suite that offers a retreat from the world. Warm carpet underfoot, a cozy sitting area, and private ensuite with dual sinks create a space that’s serenely inviting. The secondary bedrooms have charms all their own, from spacious layouts and great storage to a classic window seat to enjoy with a good book. The fully finished basement adds versatility, with a large bonus room, guest bedroom, and ample storage. Modern updates, including a new HVAC system, water heater, and attic insulation, ensure this home is as efficient as it is charming. Beyond its four walls, discover the best of Ken Caryl right at your doorstep. Explore the community’s 48 miles of hiking, biking, and equestrian trails, as well as indoor/outdoor tennis, parks, and award-winning schools. The extended garage with a workshop area, the mudroom with backyard access, and the private, quiet backyard add to the appeal of a truly special property.
- Type:
- Industrial
- Sq.Ft.:
- 11,461
- Status:
- Active
- Beds:
- n/a
- Lot size:
- 1 Acres
- Year built:
- 1981
- Baths:
- MLS#:
- 4934289
ADDITIONAL INFORMATION
- Type:
- Other
- Sq.Ft.:
- 1,101
- Status:
- Active
- Beds:
- 2
- Year built:
- 1998
- Baths:
- 2.00
- MLS#:
- 5849040
- Subdivision:
- Cambridge in the Foothills
ADDITIONAL INFORMATION
Welcome to your stunning third-floor condo in the Cambridge in the Foothills community. This two-bedroom, two-bath unit features a light-filled open floorplan, vaulted ceilings, an inviting gas fireplace, and a fabulous, oversized balcony with plenty of space to entertain. Along with direct access to the balcony, your spacious primary bedroom includes a walk-in closet and an ensuite bath with an oversized tub, granite countertop and vessel sink. The second bedroom is ideally located right next door to another full bath for ease and privacy. Completing this condo are in-unit laundry, one reserved parking space, plus a community pool and fitness center. Live conveniently close to Mossbrucker Park and miles of trails with Bear Creek Park and Soda Lake about 10 minutes away for paddle boarding, hiking, and camping. You're going to love living here. Come take a look!
- Type:
- Condo
- Sq.Ft.:
- 1,101
- Status:
- Active
- Beds:
- 2
- Year built:
- 1998
- Baths:
- 2.00
- MLS#:
- 5849040
- Subdivision:
- Cambridge In The Foothills
ADDITIONAL INFORMATION
Welcome to your stunning third-floor condo in the Cambridge in the Foothills community. This two-bedroom, two-bath unit features a light-filled open floorplan, vaulted ceilings, an inviting gas fireplace, and a fabulous, oversized balcony with plenty of space to entertain. Along with direct access to the balcony, your spacious primary bedroom includes a walk-in closet and an ensuite bath with an oversized tub, granite countertop and vessel sink. The second bedroom is ideally located right next door to another full bath for ease and privacy. Completing this condo are in-unit laundry, one reserved parking space, plus a community pool and fitness center. Live conveniently close to Mossbrucker Park and miles of trails with Bear Creek Park and Soda Lake about 10 minutes away for paddle boarding, hiking, and camping. You're going to love living here. Come take a look!
- Type:
- Single Family
- Sq.Ft.:
- 1,774
- Status:
- Active
- Beds:
- 4
- Lot size:
- 0.16 Acres
- Year built:
- 1980
- Baths:
- 3.00
- MLS#:
- 2041616
- Subdivision:
- Ken Caryl
ADDITIONAL INFORMATION
Rare as a Unicorn*Ranch Style, Remodeled and Walkable in Beautiful Ken Caryl*As soon as you step inside, the open main floor layout will have you planning a housewarming party and your next family celebration*The light and bright eat-in kitchen will make your culinary ambitions a reality with its upscale cabinetry, new white quartz countertops, upgraded stainless steel appliances*There is even a Butler’s Pantry area for your entertaining needs* The Great Room is spacious with Vaulted Ceilings and easy access to the large Party Deck…allowing the perfect flow of the indoors to the outdoors*Wood flooring gives this space a warm glow and it flows into the 3 comfortable bedrooms, including the Primary suite with a bonus walk in closet and ensuite bath*Beautiful contemporary high-end tile graces this space*All bathrooms have been tastefully redone with quality vanities, quartz countertops and stylish fixtures*In the basement you’ll find a cozy bonus space consisting of a large entertaining family room, small bedroom/office with closet and ensuite bath*New carpet was just installed*The laundry center with additional storage is conveniently located close-by*Every surface within the home has been touched and also recent renovations include: designer Lighting, new Windows, new Front Door, Solar System and newer Roof with 2 year old HVAC and Water Heater, Cement Siding and new Driveway with Stamped Concrete accents*Outside you’ll enjoy a 6800 SF lot in a quiet, established neighborhood with mature trees and cul de sac location*Take a break from remote work and walk to grab a coffee or do some shopping. Highly rated Chatfield High School is only a 10 minute walk*Stop by one of the many parks or enjoy all of the amenities that Ken Caryl Ranch has to offer including miles of trails, 3 pools, tennis, pickleball,4,800 acres of foothills open space*With over 45 miles of hiking, mountain biking trails and equestrian facilities, you are sure to find your "happy place" here!
- Type:
- Single Family
- Sq.Ft.:
- 3,566
- Status:
- Active
- Beds:
- 6
- Lot size:
- 0.17 Acres
- Year built:
- 2000
- Baths:
- 4.00
- MLS#:
- 8256376
- Subdivision:
- Trailmark
ADDITIONAL INFORMATION
Welcome to Trailmark. This is one on Littleton's most sought-after neighborhoods. Easy access to Chatfield reservoir, where you can boat, bike, camp, fish, swim and paddle board. This spacious home has an updated kitchen with quartz countertops, stainless steel appliances and 42" cabinets. The main floor has volume ceilings, formal living room, formal dining room a family room that is just off the kitchen, a main floor bedroom and an updated 3/4 bath with walk in shower. The upper level has 5 bedrooms including the amazing primary suite with spa like bathroom with soaking tub and stylish slate counters. The finished basement has a rec room that is perfect for a game room or playroom and a theatre room with a platform for stadium seating. Amazing backyard with patio and covered deck, shed and built in pizza oven. New roof, furnace and central AC in 2022. New exterior paint. Easy access to bile trails, parks, Waterton canyon, shopping and restaurants. Trailmarks HOA is one of the lowest around and includes weekly trash/recycling and year round events. New exterior concrete steps at side and rear entry. Take a Walkthrough Tour of this Beautiful Home here: https://rem.ax/4cH79hc
- Type:
- Single Family
- Sq.Ft.:
- 2,089
- Status:
- Active
- Beds:
- 4
- Lot size:
- 0.17 Acres
- Year built:
- 1980
- Baths:
- 2.00
- MLS#:
- 7617771
- Subdivision:
- Foothill Green
ADDITIONAL INFORMATION
Ranch-style Home in desirable Foothill Green Neighborhood. This move-in ready home has 4 bedrooms, 2 baths + easy conversion to 5th bedroom on main floor (currently used as formal dining). The backyard is a gardener’s paradise featuring a huge patio, shade arbor with mature Virginia Creeper vines, raised garden beds, a chicken coop, utility shed, auto-sprinkler system, lots of trees and loads of privacy! Other special features include, a convenient Kitchen island on wheels, hardwood floors, newer roof (@ 5 yrs old) and exterior paint (@ 4 yrs old), upgraded electrical panel, double-pane windows, radon mitigation system, a low-maintenance perennial front yard. There's a huge family room in the basement + laundry/utility room w/utility sink + 2 bedrooms with legal egress windows and 3/4 Bathroom; The attached 2-car garage comes with a convenient workbench and ample built-in storage areas. Excellent location near schools, shopping, RTD, and the mountains. Minutes from Chatfield State Park. EZ highway access to downtown. Call/text Sandy for more info or to set a private showing.
- Type:
- Condo
- Sq.Ft.:
- 1,271
- Status:
- Active
- Beds:
- 3
- Year built:
- 2000
- Baths:
- 2.00
- MLS#:
- 4410847
- Subdivision:
- Cambridge In The Foothills
ADDITIONAL INFORMATION
Welcome to your new home in this great 3-bedroom, 2-bathroom condo located on the First floor in the very popular Littleton. This updated Jem has laminate flooring, and fresh paint, this home has wonderful balance in designee and comfort. Primary bedroom with master bath and his and hers closet space. With an abundance of natural light, each room feels warm and welcoming. Two Additional Bedrooms perfect for guests, a home office, or a growing family. Freshly Painted Move-in ready with easy to clean flooring. Step outside onto your private balcony, the perfect spot to unwind and soak in the stunning Colorado weather. The HOA includes access to an outdoor pool, perfect for relaxing during hot summer days. Enjoy well-maintained common areas that enhance the overall living experience. Don't miss out on this great home! Great location and easy access to c-470.
- Type:
- Other
- Sq.Ft.:
- 1,271
- Status:
- Active
- Beds:
- 3
- Year built:
- 2000
- Baths:
- 2.00
- MLS#:
- 4410847
- Subdivision:
- Cambridge in the Foothills
ADDITIONAL INFORMATION
Welcome to your new home in this great 3-bedroom, 2-bathroom condo located on the First floor in the very popular Littleton. This updated Jem has laminate flooring, and fresh paint, this home has wonderful balance in designee and comfort. Primary bedroom with master bath and his and hers closet space. With an abundance of natural light, each room feels warm and welcoming. Two Additional Bedrooms perfect for guests, a home office, or a growing family. Freshly Painted Move-in ready with easy to clean flooring. Step outside onto your private balcony, the perfect spot to unwind and soak in the stunning Colorado weather. The HOA includes access to an outdoor pool, perfect for relaxing during hot summer days. Enjoy well-maintained common areas that enhance the overall living experience. Don't miss out on this great home! Great location and easy access to c-470.
- Type:
- Single Family
- Sq.Ft.:
- 2,082
- Status:
- Active
- Beds:
- 4
- Lot size:
- 0.14 Acres
- Year built:
- 2001
- Baths:
- 3.00
- MLS#:
- 2913318
- Subdivision:
- Sunrise Creek
ADDITIONAL INFORMATION
Nestled into sought after Sunrise Creek your new home awaits! Pride of ownership and turn key ready. Open sunny floor plan with vaulted ceilings. Rare main floor primary suite with a private bathroom and walk in closet. Custom tile flooring with wood accents throughout the main level. Open concept kitchen with granite counters, stainless steel appliances and plenty of storage space. Private office on the main floor is the perfect setting for the work at home individual. The upper level has a rare 3 bedroom floor plan with a spacious loft area. The 3 car garage with extra storage is an added bonus. Plenty of room for all your toys and vehicles. New carpet and fresh interior paint! The lower level basement area is an unfinished open slate to add an additional bedroom, bathroom, media or workout room. Custom wood shutters throughout give each room additional privacy but allows for the natural sunlight to poor in. Enjoy evenings on your backyard patio taking in the natural beauty of Colorado. The backyard is completely fenced. Hot water heater, A/C, and furnace are updated. The energy bills are very affordable with the Solar System. The solar system is leased and the monthly lease is very affordable. The home is situated near many bike and walking trails and the world famous Red Rocks Amphitheatre Shopping, restaurants and multiple golf courses are just minutes away from this fabulous location. Hwy 285 and C-470 are within 5 minutes for a very easy commute. Your search is over Welcome Home!
- Type:
- Single Family
- Sq.Ft.:
- 2,200
- Status:
- Active
- Beds:
- 4
- Lot size:
- 0.09 Acres
- Year built:
- 1988
- Baths:
- 4.00
- MLS#:
- 4178195
- Subdivision:
- Alkire Acres
ADDITIONAL INFORMATION
Get ready to fall in love with this meticulously well kept home nestled in a quiet community. Beautiful bamboo floors greet you as you enter. Vaulted ceilings and skylights fill your home with abundant natural light. Cook up gourmet meals in your beautiful kitchen while working on quartz counters and stainless steel appliances. Your BBQs will be the best when you entertain in your fenced and sprinklered backyard. Your guests will recline in comfort on the included patio furniture set under the included pergola and bistro lights. Movie nights will be magnificent in the large basement which can be the perfect lady lounge or man cave. Cozy up to the real wood-burning fireplace on those chilly nights. Melt away the stress of the day in your spacious primary suite. Mossbrucker Park is right down the street or walk the trails at Hine Lake just a 1/4 mile south. Close to world-class shopping and dining, with easy access to 470 and the mountains. Welcome Home!
- Type:
- Single Family
- Sq.Ft.:
- 2,231
- Status:
- Active
- Beds:
- 3
- Lot size:
- 0.11 Acres
- Year built:
- 1983
- Baths:
- 3.00
- MLS#:
- 2837793
- Subdivision:
- Ken Caryl
ADDITIONAL INFORMATION
Come and experience this sophisticated property in The Enclave at Ken Caryl Valley. Located on a great lot within the community, this home has a private setting with open space behind, views of the hogback and two outdoor entertaining areas. Gorgeous kitchen with beautiful custom cabinetry, solid counter tops, island w/ gas cook-top and downdraft, wall oven and microwave, large pantry and breakfast nook. Beveled glass sliding doors lead to the main floor study that doubles as a bedroom with a full en-suite bathroom. The family room features two story vaulted ceilings, a wet bar and two- way gas fireplace that is also enjoyed by the formal dining room. An iron balustrade leads you to the second floor and landing that is open to the space below. Spacious primary bedroom with coved ceilings, custom built-ins, walk in closet and luxurious five-piece primary bathroom. Additional upgrades include concrete siding and dimensional composition roof. You will enjoy all the amenities that The Enclave and Ken Caryl valley have to offer, including access to The Ranch House, Ken Caryl community center, pools, tennis courts, parks and playgrounds and miles of maintained trails for hiking, running and bike riding.
- Type:
- Single Family
- Sq.Ft.:
- 4,100
- Status:
- Active
- Beds:
- 4
- Lot size:
- 0.19 Acres
- Year built:
- 2007
- Baths:
- 4.00
- MLS#:
- 6387287
- Subdivision:
- Meadows Sanctuary
ADDITIONAL INFORMATION
Nestled in the picturesque community of Meadows Sanctuary, this stunning home offers a perfect blend of comfort, style, & modern living. As you approach the home, you're greeted by an inviting façade w/ charming landscaping that enhances its curb appeal. Step inside, & you’ll immediately notice the spacious & airy layout, filled w/ natural light that showcases the beautifully designed interiors. The heart of the home is the expansive open-concept living area, seamlessly connecting the living room, dining space, family room & kitchen. The living room features elegant finishes & ample space for gatherings, while the well-appointed kitchen is a chef's dream, boasting stainless steel appliances, plenty of counter space, pantry, eat-in kitchen space, a large island perfect for meal preparation & casual dining. The main floor also features a home office w/ built-ins, a laundry room w/ sink & a guest bathroom. Venture upstairs to discover the serene primary suite, a true retreat w/ its generous size, dual walk-in closets, & a 5-piece en-suite bathroom. This upstairs is complemented by three additional bedrooms that are equally spacious & bright. The full bathroom w/ dual sinks completes the upstairs. The basement retreat, a versatile space designed for both relaxation & activity! This open basement features lots of room for activities. The inviting ambiance is enhanced by a cozy fireplace. Ample storage space ensures that everything has its place, keeping the area organized & clutter-free. Additionally, the basement offers a fantastic opportunity for a wet bar. The outdoor space is equally impressive, featuring a beautifully landscaped & fenced yard ideal for barbecues, gardening, or simply soaking up the CO sunshine. Meadows Sanctuary is conveniently located near parks, schools, restaurants, shopping & highway access. With its blend of modern amenities, charming design, & a prime location, this Littleton gem is ready to welcome its new owners to create lasting memories.
- Type:
- Single Family
- Sq.Ft.:
- 1,980
- Status:
- Active
- Beds:
- 4
- Lot size:
- 0.21 Acres
- Year built:
- 1979
- Baths:
- 3.00
- MLS#:
- 6984872
- Subdivision:
- Ken Caryl Ranch Plains
ADDITIONAL INFORMATION
Clean, Modern, and Expansive, this Ranch home offers everything you could want, yet still leaving room to make it your own. The owners have put so much love into fresh paint, flooring, fixtures, making it easy to move right in and start enjoying the highly desirable neighborhood. This exact layout sold earlier this year for 847k with an updated kitchen, so your buffer for sweat equity is unheard of. A primary suite with french doors to a deck overlooking the mature trees and flat/useable yard make this home a perfect place to come home to. The bedrooms upstairs are ideal for a growing family, home offices, or even roommates with no shared walls! The downstairs FINISHED BASEMENT offers another large family room and bedroom with an attached bath- an ideal setup for a live in nanny or in law suite, or activity/hobby/gym/yoga room! Aspen Meadows, part of Ken Caryl Ranch, is covenant protected and the benefits of living at the Ranch make it incredibly sought after. Walk to Shaffer Elementary without crossing a main street. Shaffer is adjacent to Community Park, Softball, Baseball and Soccer fields. Walk to the Ranch House Recreation Center without crossing a main street. The Ranch House is surrounded by Tennis Courts, newly refurbished Swimming Pool (3 pools in total), Disc Golf Course, Playground, Picnic Area, Soccer, Volleyball and Basketball Courts and Baseball and Soccer fields. Private hiking, biking trails, special event rental facility, 2 gyms and equestrian program all of the many benefits of living in this community.
- Type:
- Single Family
- Sq.Ft.:
- 2,699
- Status:
- Active
- Beds:
- 4
- Lot size:
- 0.19 Acres
- Year built:
- 1985
- Baths:
- 4.00
- MLS#:
- 3287848
- Subdivision:
- Woodbury Hills
ADDITIONAL INFORMATION
Step into this stunning residence, where you're immediately greeted by an expansive, open floor plan bathed in natural light. The main level is perfect for both entertaining and everyday living, featuring a spacious living room, elegant dining area, and updated kitchen. You'll love the modern kitchen, complete with granite countertops, stainless steel appliances, tiled backsplash, and under-cabinet lighting that adds a warm ambiance. The family room invites you to unwind by the charming brick wood-burning fireplace, all under a vaulted ceiling. A built-in speaker system enhances your entertainment experience, making this the perfect spot for movie nights or gatherings. Venture upstairs to find an updated main bathroom with granite countertops and sleek tile flooring. The expansive primary bedroom is your personal retreat, offering a vaulted ceiling, primary bath with a large soaking tub, and a skylight that fills the space with natural light. The beautifully finished basement provides additional living space, including a comfortable family room, an extra bedroom, and a convenient bath. Outdoor living is just as impressive, with a large, semi-enclosed patio designed for year-round enjoyment. Equipped with a TV, ceiling fan, speaker system, and a natural gas grill, this space is perfect for hosting summer barbecues or relaxing evenings. Ideally located, this home offers easy access to parks, schools, shopping, dining, C-470, and more. Don't miss the opportunity to make this exceptional property your own!
- Type:
- Single Family
- Sq.Ft.:
- 2,265
- Status:
- Active
- Beds:
- 4
- Lot size:
- 0.2 Acres
- Year built:
- 2001
- Baths:
- 3.00
- MLS#:
- 3212086
- Subdivision:
- Trailmark
ADDITIONAL INFORMATION
BACKS TO GREENBELT!! One Mile to Chatfield Reservoir, one mile to C470 and one mile to Foothills! Neighborhood surrounded by open space. The highly sought-after Trailmark Neighborhood features this stunning Shea Crestone model adorned with high-end finishes throughout. Upon entering, you'll be greeted by vaulted ceilings, a beautiful stairwell, and modern lighting fixtures. The Main level also includes a formal living/dining room, a powder room, and huge laundry room. The updated kitchen boasts stainless steel appliances, a farmhouse sink, 42-inch white cabinetry, quartz countertops with a spacious island, and an eat-in area. The kitchen seamlessly flows into the family room, which features a stacked stone gas fireplace and custom built-ins. Upstairs includes 3 bedrooms, a full bath, and a spacious primary bedroom with an updated en-suite . You will love the en-suite’s dual sinks, fog free mirrors, porcelain, vinyl tile, and a custom walk-in closet that is everyone’s dream. The basement is unfinished, offering a blank canvas for your personal touches. The expansive outdoor lot backs to a tree-lined greenbelt, ideal for entertaining with barbecues and cornhole. This home boasts numerous updates, including brand-new windows, a 75-gallon water heater, and over $100,000 in upgrades. Trailmark is an outdoor sanctuary surrounded by 1,500 acres of open space, featuring numerous walking, biking, and hiking paths. It’s a short walk to Chatfield Reservoir State Park, where you can enjoy boating, camping, swimming, and more. The active HOA frequently plans community events, ensuring there's always something to look forward to.
$1,895,000
39 Golden Eagle Lane Littleton, CO 80127
- Type:
- Single Family
- Sq.Ft.:
- 5,303
- Status:
- Active
- Beds:
- 4
- Lot size:
- 0.57 Acres
- Year built:
- 1993
- Baths:
- 5.00
- MLS#:
- 7299666
- Subdivision:
- North Ranch At Ken Caryl
ADDITIONAL INFORMATION
This stunningly situated North Ranch home in Ken Caryl is on over half an acre of trees and meadow right on the open space. This home is a jewel and a rare find. As you drive up to the home via circular driveway and walk up the tiled stone steps to the tree-shaded front porch it is immediately apparent that this is a special place. See the stunning setting originally sculpted by a preferred Colorado landscape artist with ultimate natural beauty and privacy in mind in the meandering backyard with its stone wall and perennial garden stepping up to the open space of meadow. This treed and shaded backyard features three gorgeous stone patios for intimate and flowing outdoor living and hosting. The home’s main floor with its generous kitchen and pantry, family room, dining room, living room, office, half bath, and flowing floor plan invites hosting all the family and friends. Generous built-ins in the main floor office, family room, and the upstairs primary bedroom with its remarkable walk-in closet provides endless storage and organization. The upper level contains the gorgeous bedrooms: the huge primary suite as well as three others (one ensuite and two with a jack and jill bath). The lower level boasts a modern and airy apartment with its own generous kitchen, full size appliances, quartz counters, a non-conforming bedroom, an additional washer and dryer, and access to a charming private stone patio. North Ranch at Ken Caryl is Colorado living at its finest with three pools, indoor/outdoor tennis courts, spectacular hiking/biking, 2 golf courses, and an equestrian center. Enjoy the fabulous red rock formations throughout the area just 40 minutes from Denver. Welcome home to quintessential Colorado living.
$570,000
5930 S Yank Way Littleton, CO 80127
- Type:
- Townhouse
- Sq.Ft.:
- 1,436
- Status:
- Active
- Beds:
- 2
- Lot size:
- 0.06 Acres
- Year built:
- 2005
- Baths:
- 2.00
- MLS#:
- 7668366
- Subdivision:
- Ridge At West Meadows
ADDITIONAL INFORMATION
This fully accessible townhome in a prime location within the Ridge at West Meadows community features 2 spacious bedrooms and two oversized full bathrooms a two car garage and many upgrades making it move-in ready for your convenience. Lovingly owned for the past 20 years by a former president of the HOA, it has been meticulously maintained and tastefully updated during that time. Security gives peace of mind with a full alarm system including hardwired smoke detectors, a custom wrought iron security door and custom fitted lockable window well covers for the basement egress windows. This awesome corner lot home is surrounded by lawns and has some custom landscaping. Entering the main level brings you into the great room that features a gas log fireplace and a warm feel with plenty of light. The home has real Oak flooring installed throughout in 2019. There is a dining area off the kitchen which has updated appliances and tiled countertops. The master BR and dining room windows have been upgraded to accessible with replacement by Andreson for easy opening and have custom plantation shutters. The master bedroom with ensuite bathroom is large with ample closet space. A whole house attic fan was added to allow energy efficient cooling in the evenings. Prewired surround sound speakers add to your entertainment enjoyment in the main great room space. Enjoy the landscaping addition of 2 Dwarf Alberta Spruces, a mature Lilac bush and several Rose bushes while sitting on the front patio to watch the sunrise with a cup of Coffee. Walking distance to Walmart, restaurants and parks as well as a short 5 min drive to the Ridge Recreation Center. Pre-listing appraisal came in at $600K so tell your agent you want to take advantage of this amazing opportunity to own this home with instant equity!
- Type:
- Townhouse
- Sq.Ft.:
- 1,724
- Status:
- Active
- Beds:
- 3
- Lot size:
- 0.04 Acres
- Year built:
- 1977
- Baths:
- 3.00
- MLS#:
- 8595237
- Subdivision:
- Ken Caryl Plains
ADDITIONAL INFORMATION
Great opportunity to live in one of Colorado's most sought after neighborhoods. This beautiful townhome in the Ken Caryl Ranch offers all of the amenities of Colorado living you could ask for. This end unit features an attached 2 car garage, large living room, separate dining area, and an eat-in kitchen. Upstairs you'll find 3 large bedrooms, including an oversized primary suite with tastefully updated ensuite. Brand new carpeting throughout the entire unit! Enjoy major cost savings with new windows, new AC and furnace, new water heater, new back patio, and new roof! Fenced back patio with large evergreen trees provide a great space for private outdoor meals and a safe spot for pets or youngsters. This home is 1/2 mile from award winning Shaffer Elementary school, less than 1 mile to the Ken Caryl Ranch House with multiple tennis courts, swimming pool, sand volleyball, and basketball courts. Enjoy hard-surface walking/biking trails throughout the entire neighborhood. Ken Caryl is also home to miles of private single track dirt trails for the hiker and mountain bike enthusiast, 2 more swimming pools, and numerous parks and playgrounds. The Settlement handles the landscaping and outside maintenance allowing you to spend more time enjoying the beauty of the neighborhood!
- Type:
- Townhouse
- Sq.Ft.:
- 976
- Status:
- Active
- Beds:
- 2
- Lot size:
- 0.03 Acres
- Year built:
- 1985
- Baths:
- 2.00
- MLS#:
- 5487475
- Subdivision:
- Stanton Farms
ADDITIONAL INFORMATION
Located in the highly sought-after Stanton Farms community of Littleton, CO, this townhouse offers a perfect combination of comfort and convenience. With 2 bedrooms, 1 full bathroom, and 1 half bathroom, this property provides a spacious living space of 976 sqft. The dining area features light wood-type flooring and a ceiling fan, creating a welcoming atmosphere for entertaining guests. The kitchen is equipped with stainless steel appliances, a sink, light hardwood/wood-style floors, a textured ceiling, and track lighting, making it a functional and stylish space for culinary enthusiasts. The living room showcases a tiled fireplace and light hardwood/wood-style floors, providing a cozy ambiance for relaxation. The bedroom offers ample storage space with its closet and features hardwood/wood-style floors, a textured ceiling, and a lofted ceiling, adding a touch of elegance to the room. The full bathroom features a shower/bathtub combination with a curtain, a textured ceiling, a toilet, a vanity, and tile-patterned floors, creating a spa-like experience in the comfort of your own home. Outside, the front porch offers a welcoming entrance, while the balcony and wooden deck at the back provide a tranquil outdoor space for enjoying the fresh air. With its prime location in the Stanton Farms community and its well-appointed interior features, this townhouse is a must-see for anyone seeking a comfortable and stylish living space.
$599,000
4828 S Owens Way Littleton, CO 80127
- Type:
- Single Family
- Sq.Ft.:
- 1,879
- Status:
- Active
- Beds:
- 3
- Lot size:
- 0.22 Acres
- Year built:
- 1971
- Baths:
- 2.00
- MLS#:
- 8489762
- Subdivision:
- Lakehurst
ADDITIONAL INFORMATION
This desirable Lakehurst ranch home exudes charm and warmth. Natural light floods the living room through a large bay window, creating a perfect spot for afternoon reading. The open floor plan flows seamlessly into an airy kitchen with newer appliances & hardwood floors. A dining area is connected to the secondary living room, which features a cozy wood-burning fireplace enhancing the space for both relaxing and entertaining. The covered patio, easily accessible from the living room is ideal for relaxing in the desirable Colorado climate. The expansive backyard provides plenty of room for a vibrant garden and recreational activities. Additional conveniences include a storage shed, sprinkler system and the extra parking pad is perfect for an RV. The main floor offers three generous bedrooms with ample closet storage and two bathrooms. This home boasts newer windows, recent paint inside and out, a new hot water heater, a new class four roof and new gutters. The lower level provides a blank canvas for customization, with a finished flex space that could be tailored into a workshop, fitness area, craft room, or media room—ready for your personal touch. Lakehurst is a charming residential community located just a few miles south of downtown Denver. Enjoy sun-filled afternoons exploring nearby parks and trails, with Bear Creek Lake Park and Morrison offering a wide range of outdoor activities. With easy access to 225 and C470, you’re conveniently connected to the mountains, downtown, and Chatfield Reservoir. Nearby shopping and dining at Southwest Plaza make this location ideal for those seeking both convenience and an active lifestyle.
Andrea Conner, Colorado License # ER.100067447, Xome Inc., License #EC100044283, [email protected], 844-400-9663, 750 State Highway 121 Bypass, Suite 100, Lewisville, TX 75067

Listings courtesy of REcolorado as distributed by MLS GRID. Based on information submitted to the MLS GRID as of {{last updated}}. All data is obtained from various sources and may not have been verified by broker or MLS GRID. Supplied Open House Information is subject to change without notice. All information should be independently reviewed and verified for accuracy. Properties may or may not be listed by the office/agent presenting the information. Properties displayed may be listed or sold by various participants in the MLS. The content relating to real estate for sale in this Web site comes in part from the Internet Data eXchange (“IDX”) program of METROLIST, INC., DBA RECOLORADO® Real estate listings held by brokers other than this broker are marked with the IDX Logo. This information is being provided for the consumers’ personal, non-commercial use and may not be used for any other purpose. All information subject to change and should be independently verified. © 2024 METROLIST, INC., DBA RECOLORADO® – All Rights Reserved Click Here to view Full REcolorado Disclaimer
| Listing information is provided exclusively for consumers' personal, non-commercial use and may not be used for any purpose other than to identify prospective properties consumers may be interested in purchasing. Information source: Information and Real Estate Services, LLC. Provided for limited non-commercial use only under IRES Rules. © Copyright IRES |
Littleton Real Estate
The median home value in Littleton, CO is $574,900. This is lower than the county median home value of $601,000. The national median home value is $338,100. The average price of homes sold in Littleton, CO is $574,900. Approximately 82.22% of Littleton homes are owned, compared to 15.22% rented, while 2.56% are vacant. Littleton real estate listings include condos, townhomes, and single family homes for sale. Commercial properties are also available. If you see a property you’re interested in, contact a Littleton real estate agent to arrange a tour today!
Littleton, Colorado 80127 has a population of 34,361. Littleton 80127 is more family-centric than the surrounding county with 31.73% of the households containing married families with children. The county average for households married with children is 31.13%.
The median household income in Littleton, Colorado 80127 is $106,635. The median household income for the surrounding county is $93,933 compared to the national median of $69,021. The median age of people living in Littleton 80127 is 40.1 years.
Littleton Weather
The average high temperature in July is 86.4 degrees, with an average low temperature in January of 17.3 degrees. The average rainfall is approximately 19.6 inches per year, with 73.8 inches of snow per year.
