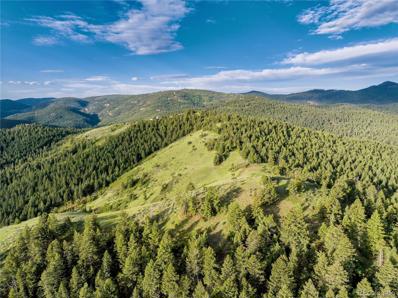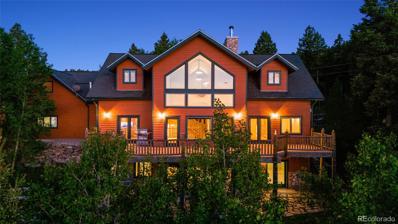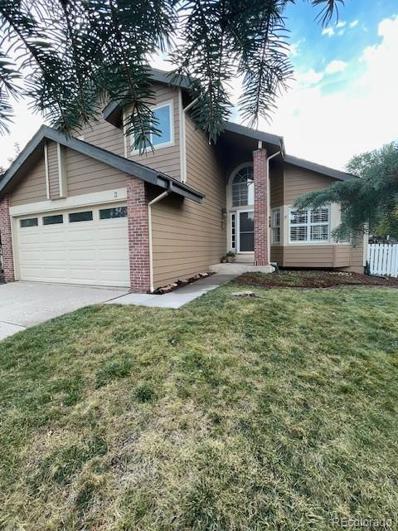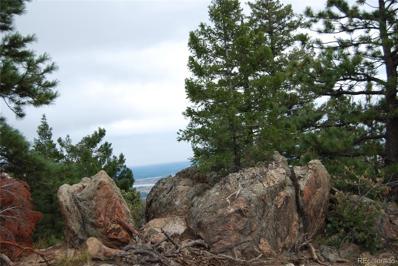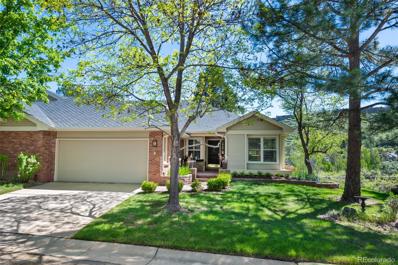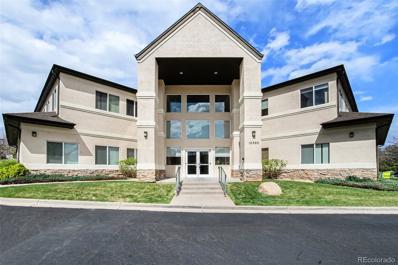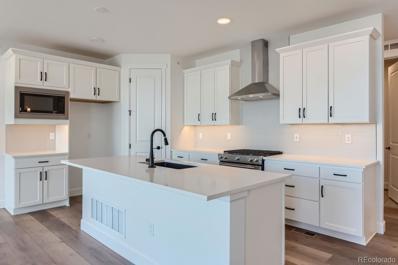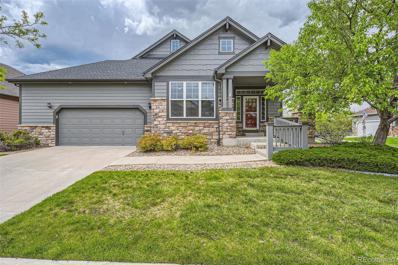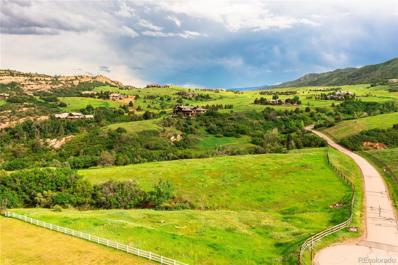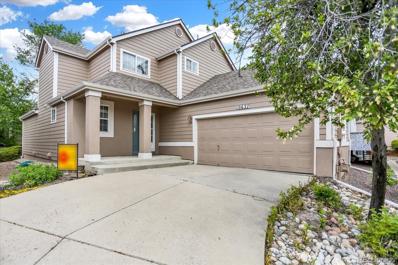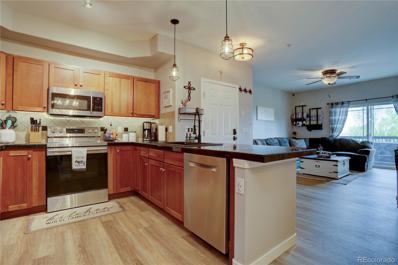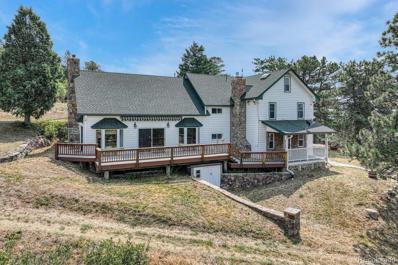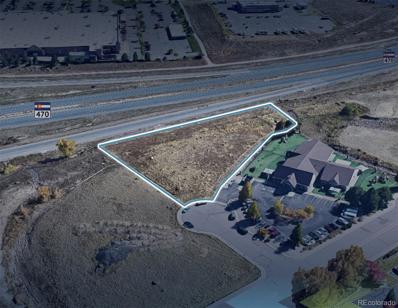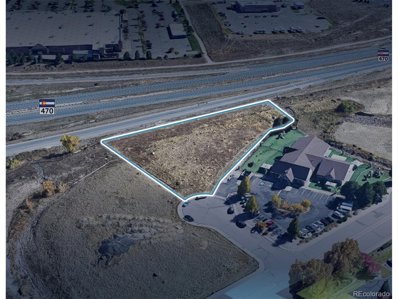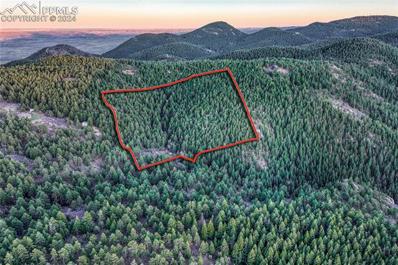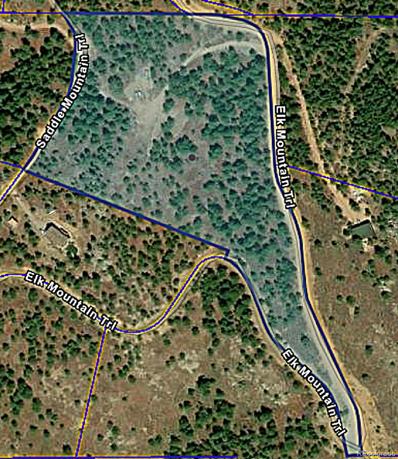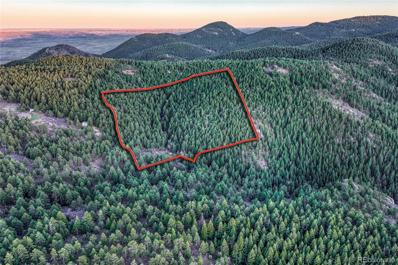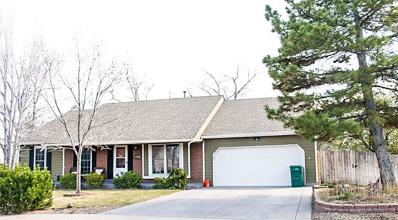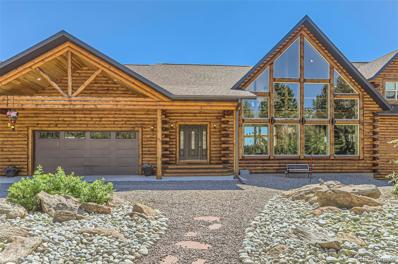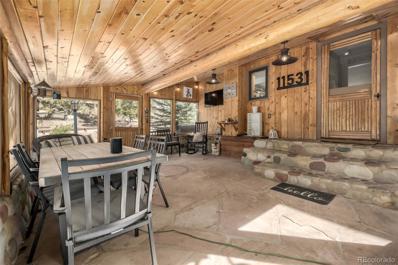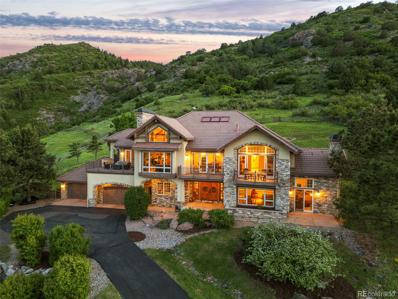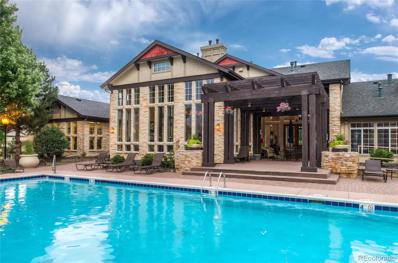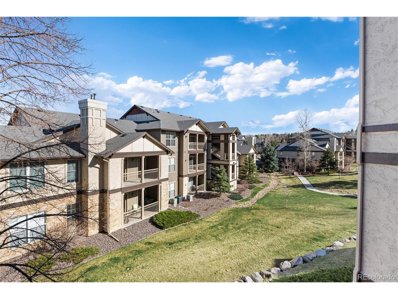Littleton CO Homes for Rent
- Type:
- Land
- Sq.Ft.:
- n/a
- Status:
- Active
- Beds:
- n/a
- Lot size:
- 62.98 Acres
- Baths:
- MLS#:
- 9037093
ADDITIONAL INFORMATION
Take in top-of-the-world views from these 62.98 acres! The panoramic views stretch through the horizon amplifying the peacefulness. This acreage is perfect for harnessing solar power, benefiting from ample sunlight. Lively wildflowers showcase vibrant hues, enhancing the crisp mountain air with their fragrant presence. Providing a sense of seclusion, this retreat offers opportunities for hiking, wildlife observation, and capturing stunning vistas through photography. The property features terraces that are ideal for cultivating produce or flowers. While amenities are conveniently nearby, you can relish the peace to create a retreat or enjoy a weekend camping getaway. This property boasts a well and includes water rights for six wells. This property offers a unique opportunity with its prime location and abundant water supply.
$1,399,000
16911 Wrangler Trail Littleton, CO 80127
- Type:
- Single Family
- Sq.Ft.:
- 4,779
- Status:
- Active
- Beds:
- 5
- Lot size:
- 35.02 Acres
- Year built:
- 2003
- Baths:
- 4.00
- MLS#:
- 3226195
- Subdivision:
- Chaparral Ranch
ADDITIONAL INFORMATION
Experience unparalleled mountain living with this extraordinary 35-acre homestead, offering breathtaking views in every direction. Perfectly situated between C-470 and Conifer/Hwy 285, both just 15-20 minutes away, this property combines artisan craftsmanship, stunning scenery, and top-notch amenities, making every return home a delight. With a brand new roof and stunning new decking, you can fully immerse yourself in the exquisite views this property has to offer. This home is designed for true main-floor living, featuring a no-stairs access to the front entrance, primary bedroom with private patio entrance, the primary bedroom patio is wired and ready for a hot tub to be installed, laundry room, attached garage, and back deck—an exceptional find in mountain properties. Nearly every room boasts expansive views of the mountains, the metro area, and Castle Rock. The walk-out basement includes a cozy fireplace, a bedroom with a full bathroom, a wine cellar with shelving, a second large bedroom with walk-out access, and a massive storage room with a large safe. Stay warm with in-floor radiant heat, a wood-burning fireplace, and a gas fireplace. Solar panels, paid off and installed, ensure minimal utility bills. Additional features include: A turn-key home with a 12x24 tall shed included. Wired grill on the patio. Wired speakers throughout the home. Home generator added in 2018. Asphalt driveway with an extension for easy propane delivery access. Hardwood floors in the two second-floor bedrooms. Travertine floors in the lower-level bedroom. Please see supplements for invoices and permits from contractors for all newly completed upgrades! Embrace immediate mountain living with this remarkable, move-in ready property!
$919,000
3 Bellflower Littleton, CO 80127
- Type:
- Single Family
- Sq.Ft.:
- 2,470
- Status:
- Active
- Beds:
- 4
- Lot size:
- 0.14 Acres
- Year built:
- 1988
- Baths:
- 4.00
- MLS#:
- 4595467
- Subdivision:
- Ken Caryl Valley
ADDITIONAL INFORMATION
HUGE PRICE REDUCTION!! UPDATED AND MOVE IN READY, NOW is your time to Live the Dream in Ken Caryl Valley: Nestled in the foothills of Ken Caryl Valley, this home offers a lifestyle unmatched in the area. This stunning home boasts a brand-new kitchen with quartz counters and newer electric appliances (rather have a gas range?? we have one ready to install), updated bathrooms, white oak wood flooring, neutral newer carpeting, new neutral paint, new windows, and more. Luxurious touches like plantation shutters and designer lighting fixtures create a truly sophisticated ambiance. The primary suite is your personal oasis with mountain views. Relax in the spa-like bathroom featuring a soaking tub, double sinks with quartz vanity top, a walk-in shower, a walk-in closet, a skylight, and a private toilet room, Enjoy seamless outdoor living in the backyard designed to foster connection with neighbors and the breathtaking natural surroundings(and you can have a 5' privacy fence if you prefer). Plenty of room for a firepit and play equipment, Newer Presidential Architectural Shingles too, new sewer line 2020, updated HVAC. Imagine waking up to gorgeous mountain views and stepping out onto 54 miles of private walking and mountain biking trails right at your doorstep. Popular preschool and elementary school within walking distance, an equestrian center where you can have a horse or learn to ride, and a plethora of parks with playgrounds, climbing rocks, and a community center with a pool and tennis courts - all included in the low HOA fee!
$2,500,000
13927 Dancing Bear Trail Littleton, CO 80127
- Type:
- Single Family
- Sq.Ft.:
- 1,850
- Status:
- Active
- Beds:
- n/a
- Lot size:
- 145.08 Acres
- Year built:
- 2004
- Baths:
- MLS#:
- 1959725
- Subdivision:
- Cougar Mountain
ADDITIONAL INFORMATION
140 acre property sits up with fabulous views of the Platt River, Chatfield Reservoir and the entire Front Range, to the North, Longs peak, down town Denver, DIA, tech center, Castle Rock and to the south, Pikes Peak, the most incredible views! Beautiful moss rock outcroppings with plenty of trees. One parcel has a small home with high end finishes, and the rest of the lots all have electric to the properties. 35 KW quality back up commercial generator with 3 1000 gal under ground propane tanks. IREA service but self sufficient if the grid goes down. The small home sits on 70 acres and there is two additional 35 acre properties that all connect. Will consider selling all or part. This is truly a world class property surrounded by wilderness that can't be matched. Building our dream home on the top of the mountain went down with the crash so did our health..so we reluctantly have to sell. Suited for a high end builder or developer, ideal rural cluster development that will give 8 building sites w/ conservation easement and large tax benefits. Motivated & creative Sellers, and will listen to all offers.
- Type:
- Single Family
- Sq.Ft.:
- 4,092
- Status:
- Active
- Beds:
- 4
- Lot size:
- 0.19 Acres
- Year built:
- 2000
- Baths:
- 3.00
- MLS#:
- 6531452
- Subdivision:
- Meadow Ranch
ADDITIONAL INFORMATION
Price Reduced and the Seller is Motivated. Welcome to this stunning home that perfectly blends modern elegance with a unique European flair. The main living area greets you with exquisite architectural details, high ceilings, and a spacious, open layout that exudes a sophisticated charm. The thoughtfully designed primary bedroom continues this distinctive aesthetic, offering a tranquil retreat with luxurious finishes and a serene atmosphere reminiscent of a boutique getaway. This home is truly one-of-a-kind, combining timeless design with contemporary comforts. Additionally, there's a unique bedroom with its own sink and vanity, adding extra convenience. The main level also includes a laundry room for added practicality. The finished basement is an entertainer's dream, featuring a cozy fireplace, a family room, and a wet bar complete with a wine refrigerator. Enjoy endless hours of fun with a pool table, or stay active in the home gym. The basement also includes two additional bedrooms, providing ample space for family and guests. Outside, the beautifully landscaped yard offers a private oasis, perfect for outdoor dining and relaxation. Located just minutes away from parks, shopping, dining and C-470 so you can make a quick get away to the mountains. Every time you step through the door, you’ll feel as if you’ve been transported to a charming European retreat. Don’t miss the opportunity to make this enchanting escape your new home.
$1,100,000
8 Pinyon Pine Lane Littleton, CO 80127
- Type:
- Townhouse
- Sq.Ft.:
- 3,146
- Status:
- Active
- Beds:
- 4
- Lot size:
- 0.1 Acres
- Year built:
- 1982
- Baths:
- 3.00
- MLS#:
- 8321814
- Subdivision:
- Ken Caryl
ADDITIONAL INFORMATION
Located in the prestigious Ken Caryl Valley, this ranch-style home boasts breathtaking views and backs to a serene greenbelt. With four bedrooms, this residence has been thoughtfully updated and is impeccably maintained, offering a blend of modern amenities and timeless charm. The single-level layout ensures ease of access and comfort, making it an ideal choice for families of all sizes or those seeking a more accessible living space. The open-concept design of the living areas enhances the sense of spaciousness, while the updated kitchen and bathrooms reflect a commitment to quality and style. Every detail has been attended to, ensuring that this home not only meets but exceeds expectations for luxury living in Ken Caryl Valley. Updated Throughout~New Roof~New HVAC~New Hot Water Heater~New Deck~New Garage Door and Equipment~New Paint~Hardwood Floors~New Carpet Ken Caryl offers low HOA fees with unmatched amenities that include three pools, miles of hiking and biking trails, tennis, many parks and an equestrian center.
- Type:
- Office
- Sq.Ft.:
- 12,462
- Status:
- Active
- Beds:
- n/a
- Year built:
- 2002
- Baths:
- MLS#:
- 9343458
ADDITIONAL INFORMATION
Introducing Bradford Office Suites, an exceptional opportunity in Littleton, CO! OWNER/USER OFFICE BUILDING WITH EXISTING Tenants. Building boasts a prime location within the esteemed Ken Caryl Business Park. This 12,462 square foot, two-story office gem offers a versatile space for multiple tenants, and vacant space available. Featuring a host of amenities including a kitchen area, common area, conference room, and break area, it caters to diverse business needs. Plus, modern touches like LED lighting, showers, lockers, and ample parking for 40 vehicles ensure both convenience and comfort. This attractive property invites savvy investors to seize the opportunity. Constructed in 2002, it aligns with contemporary standards, boasting ADA compliance and elevator service. Most notably, the abundant natural light and stunning views enhance the workspace ambiance, fostering productivity and well-being. Strategically positioned with easy access to C-470 via Kipling Parkway or Chatfield Avenue, its location is unrivaled. Surrounding retail offerings, including Staples, Kohls, and Big 5 Sports, coupled with a robust average household income of $101,141 within a 5-mile radius, underscore the area's desirability. Don't miss out on this remarkable offering. Discover the potential of Bradford Office Suites today!
Open House:
Saturday, 11/30 10:00-5:00PM
- Type:
- Single Family
- Sq.Ft.:
- 2,560
- Status:
- Active
- Beds:
- 4
- Lot size:
- 0.09 Acres
- Year built:
- 2024
- Baths:
- 3.00
- MLS#:
- 6684306
- Subdivision:
- The Villas At Ken Caryl
ADDITIONAL INFORMATION
Welcome home to Deer Creek! Located in the desirable Ken Caryl community. These low maintenance ranch style villas are one-of-a-kind, and this stunning Ponderosa plan will catch your attention! Featuring 2 Primary Bedroom Suites, canopy kitchen, fireplace, great room slider, 8' interior doors and open layout. This home is filled with light and flows naturally. The finished walkout basement offers 2 additional bedrooms, full bath and a rec room. There is plenty of room for entertaining, with an oversized storage area. A oversized 2 car garage tops it off! Front and backyard landscaping and mowing is included in the Metro District. ***The information presented in this listing is considered reliable however, accuracy is NOT GUARANTEED. BUYERS ARE STRONGLY ADVISED AND BEAR RESPONSIBILITY TO INDEPENDENTLY VERIFY ALL INFORMATION AND DETAILS, including but not limited to; square footage, floorplans, designs, features, upgrades, specs, finishes, inclusions & their installation dates, as well as; lot size, taxes, utilities, HOA & Metro District fees & documents, applicable work permits, zoning requirements, and any specific use considerations. BUYER’S SHOULD CONDUCT THEIR OWN thorough investigation of all information, including, without limitation; research of local, city, county, and other public records, & should seek the advice of appropriate professionals. PHOTOS may be of a Model or rendering and Not the Actual Property. ACTUAL HOME AS CONSTRUCTED may Not contain the features & layouts depicted & may vary from photos, renderings & plans. Any SELLER/BUILDER INCENTIVES of any kind must be agreed upon in writing by Builder & Buyer. PROPERTY TAX AMOUNT shown is a Land Only Estimated Amount by County; NOT the actual future amount for the completed home.
- Type:
- Single Family
- Sq.Ft.:
- 2,055
- Status:
- Active
- Beds:
- 2
- Lot size:
- 0.14 Acres
- Year built:
- 2005
- Baths:
- 2.00
- MLS#:
- 7471933
- Subdivision:
- Songbird
ADDITIONAL INFORMATION
WONDERFUL RANCH in the DESIRABLE SONGBIRD Gated Community on a CORNER LOT with OVERSIZE 2-CAR GARAGE and BASEMENT!! **GREAT WALKABILITY with Close Proximity to Shopping, Restaurants, Coffee Shops and More!! **This Lovely Home has Vaulted and Volume Ceilings with an Abundance of Large Windows for an Open and Airy Feel **The Open Floor Plan Flows Nicely Throughout, and the Center Hub is the FABULOUS KITCHEN Complete with Vaulted Ceiling; Maple Cabinets with 42" Uppers, and Pull-Out Shelves in the Lower Cabinets; Granite Counters, Maple Hardwood Floors and SS/Black Appliances, Corner Sink, Barstool Counter Seating and Really Roomy Casual Dining Area that Opens to the Back Patio **Inviting LIVING ROOM has a Volume Ceiling, Ample Natural Lighting with Extensive Windows, Gas Log Fireplace, Ceiling Fan and Opens to the Kitchen and Close to FORMAL DINING ROOM for Easy Entertaining **Private STUDY/OFFICE with Double Doors off the Foyer Offers a Quiet Place to Work from Home **SPACIOUS MASTER BEDROOM is Coffered with Ceiling Fan, has a Walk-in Closet and PRIVATE 5-PIECE BATH with Double Sinks, Deep Soaking Tub and Walk-in Shower **Second BEDROOM and FULL GUEST BATH Complete the Private Rooms **AMPLE MAIN FLOOR LAUNDRY/MUD ROOM has a Closet, and Cupboard/Counter with a Sink, Front Load WASHER/DRYER INCLUDED **OPEN BASEMENT with 3 Large Full Egress Daylight Windows is Ready for You to Finish to Your Needs **OF NOTE: NEW ROOF & GUTTERS (Sep 2024), NEW INTERIOR PAINT (Sep 2024), New Energy Efficient Furnace Installed 2021, Newer 50 Gal Water Heater, Newer Carpet, Oversize Garage, Meticulously Maintained, Inviting Covered Front Porch, Back Patio **A Pleasure to Show!! Buyer to Verify All Information.
$2,400,000
12312 White Deer Drive Littleton, CO 80127
- Type:
- Land
- Sq.Ft.:
- n/a
- Status:
- Active
- Beds:
- n/a
- Lot size:
- 10.32 Acres
- Baths:
- MLS#:
- 8259250
- Subdivision:
- White Deer Valley, Red Mesa
ADDITIONAL INFORMATION
Imagine crafting your dream home atop this expansive 10.3-acre canvas nestled at 12312 White Deer Drive in Littleton. This property is a rare gem within the Denver metro area, one of only two properties in the vicinity that evade the grasp of an HOA; granting you unparalleled freedom to design without constraints. Feast your eyes upon sweeping vistas of undulating hills, the majestic red rocks, and towering mountains, creating a picturesque backdrop for your daily adventures. Embrace a lifestyle woven with nature, where a plethora of hiking and mountain biking trails await exploration just beyond your doorstep. Prepare to be greeted by the graceful presence of elk and deer, frequent visitors to this area. Relish in the convenience of being a stone's throw from C-470, shopping, Chatfield State Park, and Denver Botanic Gardens, Chatfield Farms. Want to get away from the hustle and bustle of the metro area but still live just 35 minutes from Downtown Denver? This property is ideal, located west of the Hogback and insulated from the noise of the city! Don't miss out on this once-in-a-lifetime opportunity to sculpt your dream sanctuary amidst nature's embrace!
- Type:
- Single Family
- Sq.Ft.:
- 1,803
- Status:
- Active
- Beds:
- 2
- Lot size:
- 0.1 Acres
- Year built:
- 1997
- Baths:
- 3.00
- MLS#:
- 7805783
- Subdivision:
- Township At Dakota
ADDITIONAL INFORMATION
Welcome Home! Immaculate condition with lots of living space. Open floor plan with plenty of natural light and a cozy gas fireplace in the living area. This home features a main floor primary bedroom and an updated primary suite with an oversize shower and soaking tub. The upper level features the 2nd bedroom, loft and full bath. The basement is unfinished and offers many opportunities for the buyer. Other features are a deck to enjoy your morning coffee and afternoon relaxation.New roof & gutters! The community features a gated entrance, pool and clubhouse nearby. The HOA provides landscape maintenance, snow removal on the streets and driveways up to the front door! This is truly maintenance free living at its best! Schedule a showing today of this beautiful home!
- Type:
- Condo
- Sq.Ft.:
- 1,134
- Status:
- Active
- Beds:
- 2
- Year built:
- 2008
- Baths:
- 2.00
- MLS#:
- 2659597
- Subdivision:
- Chatfield Bluffs
ADDITIONAL INFORMATION
Welcome to this move in ready 2 bed, 2 bath condo located in the desirable Chatfield Bluffs community. Nestled against the foothills and overlooking Chatfield Reservoir you'll find the home you've been dreaming of! Stepping inside you'll fall in love with the light & bright open concept living area featuring modern Colorado style offering laminate flooring, a cozy fireplace for cool nights, spacious kitchen with ample cabinetry & counter space as well as a formal dining room. Retreat to the owner's suite with double closets and a 5 piece ensuite bathroom. This condo is rounded out with another spacious bedroom and/or office space, full hall bathroom, convenient in-unit washer/dryer, balcony & storage closet. Enjoy a 1 car detached garage with vaulted ceiling for bonus storage. You'll love the location near shopping, dining, easy access to 470, Chatfield Reservoir, Lockheed Martin & short drive to the mountains or easily commutable to DTC or downtown Denver. The HOA fee includes many amenities such as a clubhouse, fitness center, pool, water, sewer and more. Top rated schools. Come see for yourself what an amazing opportunity this is.
$1,390,000
9310 S Watson Gulch Road Littleton, CO 80127
- Type:
- Single Family
- Sq.Ft.:
- 3,480
- Status:
- Active
- Beds:
- 5
- Lot size:
- 15.87 Acres
- Year built:
- 1966
- Baths:
- 5.00
- MLS#:
- 8901507
- Subdivision:
- Deer Creek / S. Turkey Creek Corridor
ADDITIONAL INFORMATION
Welcome to this extraordinary multi-generational property nestled on the outskirts of Littleton, CO! Just 7 miles from Kipling & C470, this stunning estate offers the perfect blend of convenience and tranquility. Situated on almost 16 acres of beautiful mountain land, this unique property boasts not one, but two homes, providing ample space for family, in-laws, or potential rental income. Step inside the main residence to discover two spacious living rooms, a well-appointed kitchen, and a dining area complete a gas cooktop with a walk-in pantry! There are a total 4 pantries on the main level. Both living areas open out to the large deck, offering breathtaking views of the surrounding mountains. Whether you're hosting events or simply unwinding by the fireplace with loved ones, the expansive living space provides the perfect backdrop. Enjoy panoramic mountain vistas from virtually every room! For the handyman or hobbyist, a large interior workshop awaits, ready to accommodate projects of any scale. The basement offers multiple cold storage options and a tunnel leading to the garage. The "attic" in the main house, once utilized as a bedroom, presents opportunities for versatile use or expansion. This home is truly one-of-a-kind, awaiting your personal touches to complete its Colorado-style living experience. The loft overlooking the large living room and incredible views would make a great office space or reading area. For added peace of mind, a secure safe room in the basement ensures that you and your loved ones are always protected. This home offers an abundance of extra storage spaces along with a large amount of usable land to add any features you may want. The Guest House offers an open floor plan living, gas cooktop, with a large unfinished loft, offering endless possibilities for customization. Escape the hustle and bustle of city life and embrace the ultimate Colorado lifestyle at this exceptional property.
$1,695,000
23 Tamarade Drive Littleton, CO 80127
- Type:
- Single Family
- Sq.Ft.:
- 5,158
- Status:
- Active
- Beds:
- 5
- Lot size:
- 0.91 Acres
- Year built:
- 1985
- Baths:
- 4.00
- MLS#:
- 4701332
- Subdivision:
- Ken Caryl
ADDITIONAL INFORMATION
Motivated Seller. Seller will offer seller financing for up to four months if Buyer is qualified. Newly transformed into a modern retreat with fresh, white exterior brick stain and black trim painting along with a brand new concrete tile roof, this tranquil sanctuary on a private, gated street sits on .91 acres with apple and cherry trees and a gurgling water feature that attracts birds and deer all through the year. Direct mountain views can be found from nearly every window, and the south-facing deck extends the length of the home. Additional interior improvements and upgrades contribute to the home’s clean and open feel, and incredible solar exposure invites outdoor living and entertaining in every season. A large sunroom creates a great opportunity to grow herbs and vegetables, and the fenced backyard extends to an expansive mountain vista as the home looks directly out to Ken Caryl’s 4,800 acres of private open space with over 45 miles of trails. The sale of the home includes an 18-foot Cal Spa and furnishings. Bathrooms are ok, but could use updating. Seller is a licensed real estate broker in the state of Colorado.
$800,000
Bowles Place Littleton, CO 80127
- Type:
- Land
- Sq.Ft.:
- n/a
- Status:
- Active
- Beds:
- n/a
- Lot size:
- 1.37 Acres
- Baths:
- MLS#:
- 6312219
- Subdivision:
- A
ADDITIONAL INFORMATION
Development site well-suited for Medical & General Office uses Excellent location at SW corner of Bowles & C-470 Easy access and huge visibility
$800,000
Bowles Pl Littleton, CO 80127
- Type:
- Land
- Sq.Ft.:
- n/a
- Status:
- Active
- Beds:
- n/a
- Lot size:
- 1.37 Acres
- Baths:
- MLS#:
- 6312219
- Subdivision:
- a
ADDITIONAL INFORMATION
Development site well-suited for Medical & General Office uses Excellent location at SW corner of Bowles & C-470 Easy access and huge visibility
$499,000
W Sampson Road Littleton, CO 80127
- Type:
- Land
- Sq.Ft.:
- n/a
- Status:
- Active
- Beds:
- n/a
- Lot size:
- 37.96 Acres
- Baths:
- MLS#:
- 9064379
ADDITIONAL INFORMATION
Secluded 37.96 wooded acres with level and gently sloped building sites. Enjoy rock outcroppings, aspen groves, seasonal stream, and views across the valley. Location is outside of Littleton, 20 minutes to C-470 and Kipling. Electric service is available. There is access via permanent easement.
- Type:
- Land
- Sq.Ft.:
- n/a
- Status:
- Active
- Beds:
- n/a
- Baths:
- MLS#:
- 2813280
- Subdivision:
- Deer Creek
ADDITIONAL INFORMATION
Welcome to your future dream home! Seize the opportunity to craft your custom masterpiece amidst nature's splendor on these 10 pristine acres, just 10 miles from 470, Kipling, Ken Caryl, and 285. Essential infrastructure is already in place: a 4-Bedroom Septic System, 400 Amp Service, and a fire cistern have already been installed. Best of all, there is NO HOA, allowing your vision to flourish without constraints. This remarkable property boasts unparalleled views from an elevation of 7,500+ ft, Southern exposure, and excavated building sites ready for you to break ground. Enjoy access to over a mile of private hiking trails on the property along with access to a 90-acre rural cluster. Revel in the tranquility of clean air and the presence of abundant wildlife. Elk, Deer, Bear, Bobcat, Mountain Lion, Turkey, Fox, Grouse, even Big horn sheep, and ring-tailed cats have all been photographed in the area. This is an amazing opportunity to escape to Elk Mountain Trail, a sanctuary where wildlife and natural wonders abound. Whether you're a home builder or someone seeking a personalized retreat, this slice of paradise beckons. Experience life free from city traffic and immerse yourself in the serenity of this mountain haven. Don't miss your chance to make your dream home a reality!
$499,000
Sampson Road Littleton, CO 80127
- Type:
- Land
- Sq.Ft.:
- n/a
- Status:
- Active
- Beds:
- n/a
- Lot size:
- 37.96 Acres
- Baths:
- MLS#:
- 8790688
- Subdivision:
- Deer Creek
ADDITIONAL INFORMATION
Secluded 37.96 wooded acres with level and gently sloped building sites. Enjoy rock outcroppings, aspen groves, seasonal stream, and views across the valley. Location is outside of Littleton, 20 minutes to C-470 and Kipling. Electric service is available. There is access via permanent easement.
- Type:
- Single Family
- Sq.Ft.:
- 2,932
- Status:
- Active
- Beds:
- 5
- Lot size:
- 0.22 Acres
- Year built:
- 1979
- Baths:
- 3.00
- MLS#:
- 8290973
- Subdivision:
- Williamsburg Ii
ADDITIONAL INFORMATION
Beautiful Ranch floor plan with all Brazilian KOA floors on the main floor. Living area with fireplace that has gas and wood capability.3 bedrooms on the main floor with 2 bathrooms, tile floors in each bathroom, kitchen with stainless steel appliances including 5 burner gas stove. Full basement which includes 2 non-conforming bedrooms, 3/4 bathroom, storage room, water and gas hookups. The swamp cooler will keep you cool during the warm summer months. Relax on the large front porch or enjoy views of the mountains to the west on the huge deck and covered patio. Don't wait! Make this your new home today!
$1,750,000
12346 Shiloh Point Drive Littleton, CO 80127
- Type:
- Single Family
- Sq.Ft.:
- 5,590
- Status:
- Active
- Beds:
- 5
- Lot size:
- 5.07 Acres
- Year built:
- 2019
- Baths:
- 4.00
- MLS#:
- 9194265
- Subdivision:
- Lone Eagle Estates
ADDITIONAL INFORMATION
Available for the very first time, this majestic, modern mountain home is quintessential Colorado. Located in the private, gated community of Lone Eagle Estates, you'll share 96 acres of open space which with just 7 other homes. Less than 10 minutes off of Deer Creek Canyon Rd, but a world away from it all. Built to last generations, the 2X6 walls are faced with 3/4 round, kiln dried east coast white fir outside and quarter round fir inside for a finish that's as beautiful as it is energy efficient. The main level centers around a 2 story wall of windows which showcases incomparable city and mountain views. Entertain with ease from the chef's kitchen with knotty alder cabinets, a huge granite island and host the whole family for holidays in the spacious open floor plan. You'll love having a primary bedroom with 5 piece ensuite on the main floor or perhaps you'll prefer the cozy secondary suite upstairs. With it's loft open to vaulted windows on two sides, this is the eagles eyrie! Two additional bedrooms in the walkout downstairs and a truly great, great room, round out the living spaces. This home may be purchased fully furnished. Finally, check out the oversized upstairs/downstairs garage with room for 4 vehicles AND a workshop. Take a fly through at https://youtu.be/VdO62ArOuXs. Call listing Realtor for a private tour!
- Type:
- Single Family
- Sq.Ft.:
- 2,589
- Status:
- Active
- Beds:
- 5
- Lot size:
- 0.88 Acres
- Year built:
- 1920
- Baths:
- 2.00
- MLS#:
- 2933665
- Subdivision:
- Deer Creek
ADDITIONAL INFORMATION
Only 15 minutes away from Wadsworth! If you are looking for a peaceful retreat, this magnificent two-story home has your needs covered! This beauty offers stone detailing, mature shade trees, a detached 2-car garage, and ample parking space to accommodate vehicles easily. Be welcomed by an enclosed front porch with picture-perfect windows, excellent for entertaining guests! Fall in love with the enchanting interior highlighting a designer's palette, a pre-wired surround sound, chic light fixtures, wood-plank tile flooring, and a well-sized living/dining room with a stone-wall fireplace. The cozy family room is ideal for intimate gatherings. The heart of this home is the kitchen, designed with granite counters, SS appliances, knotty alder cabinetry, a Travertine tile backsplash, a breakfast nook, and a breakfast bar. The bright garden window is perfect for a reading nook, while the bonus room is great for a hobby space! Ascend to the upper level and find a large main bedroom showcasing accented walls, plush carpeting, a sitting area, two walk-in closets, and access to the airy balcony, which is fantastic for your morning coffee. Basement for a workshop area. Detached guest's house with a covered patio. Host memorable gatherings in the expansive backyard surrounded by swaying shade trees! Words don't make it justice. Make this gem yours now!
$3,399,000
12963 Silver Elk Lane Littleton, CO 80127
- Type:
- Single Family
- Sq.Ft.:
- 6,195
- Status:
- Active
- Beds:
- 4
- Lot size:
- 6.34 Acres
- Year built:
- 2000
- Baths:
- 6.00
- MLS#:
- 7592969
- Subdivision:
- White Deer Valley
ADDITIONAL INFORMATION
WHAT!!!??? NOW BEST PRICED residence in this secret, exclusive neighborhood! If you are looking for VALUE with the most INCREDIBLE VIEWS and PRIVACY you MUST visit this incredibly impeccable masterpiece! NOTHING has been spared in the design, construction and finishes, including a private primary retreat with a gas fireplace and wet bar nook, his and hers closets, and a primary bath to die for, including a walk in shower and soaking tub! On the lower, above ground level of this raised ranch, you will find 3 additional bedroom suites with walk-in closets, and a 4 car (with possible 7 car) garage with a 60AEVcharger circuit. Imagine taking in the city lights from your private luxurious oasis and fabulous mountain views from every room! With over 6 acres of natural landscaping, ( /- 2 acres fenced for your fur babies) ,you have the advantage of peace and quiet privacy, yet just minutes to C470 plus private access to trails and Deer Creek Canyon Park. Enter through the dramatic front doors into the inviting foyer complete with a built in water feature. Make your way up the grand stairway to fabulous MAIN FLOOR living, incorporating a gourmet chef's kitchen dream. Two Viking professional gas ranges, dual dishwashers, all custom built unique cabinets, upscale granite, subzero refrigerator, and Gaggenau ovens. The vaulted 20 foot ceilings with beautiful custom beams and a wall of windows allow for fabulous natural light and amazing views of red rocks formations in South Valley Park, Daniels Park and the City. Plenty of outdoor living too including 3 front decks and a huge, private flagstone backyard patio complete with a natural gas line for outdoor grilling. And make sure to visit the fun, fabulous family/rec room including a wet bar and home theater. Too many upgrades and features to mentionhere so be sure to share the "Special Features" in attachments with your clients. AWESOME ELEVATOR CAN EASILY BE INSTALLED $50-$90k DEPENDING ON MODEL. CHECK SUPPLEMENTS!
- Type:
- Condo
- Sq.Ft.:
- 759
- Status:
- Active
- Beds:
- 1
- Year built:
- 2001
- Baths:
- 1.00
- MLS#:
- 5064545
- Subdivision:
- Fallingwater
ADDITIONAL INFORMATION
Seller is offering Seller concessions to help with closing costs. This updated 2nd floor unit sits in a private location overlooking a greenbelt and walking path. The open floor plan includes the living room, dining space, and kitchen which all easily flow to the covered patio where you can enjoy your morning coffee or an evening cocktail. The bedroom is spacious and has a walk in closet along with a beautifully updated bathroom with new vanity, sink and toilet. Enjoy all of the upgrades that have transformed this condo into an oasis including new flooring throughout, new light fixtures, new paint, new dishwasher, new quartz countertops, new sinks, new vanity and toilet in the bathroom. Enjoy all that the HOA offers with community clubhouse, pool, fitness facility and meeting rooms.Information provided herein is from sources deemed reliable but not guaranteed and is provided without the intention that any buyer rely upon it. Listing Broker takes no responsibility for its accuracy and all information must be independently verified by buyers.
- Type:
- Other
- Sq.Ft.:
- 759
- Status:
- Active
- Beds:
- 1
- Year built:
- 2001
- Baths:
- 1.00
- MLS#:
- 5064545
- Subdivision:
- Fallingwater
ADDITIONAL INFORMATION
Seller is offering Seller concessions to help with closing costs. This updated 2nd floor unit sits in a private location overlooking a greenbelt and walking path. The open floor plan includes the living room, dining space, and kitchen which all easily flow to the covered patio where you can enjoy your morning coffee or an evening cocktail. The bedroom is spacious and has a walk in closet along with a beautifully updated bathroom with new vanity, sink and toilet. Enjoy all of the upgrades that have transformed this condo into an oasis including new flooring throughout, new light fixtures, new paint, new dishwasher, new quartz countertops, new sinks, new vanity and toilet in the bathroom. Enjoy all that the HOA offers with community clubhouse, pool, fitness facility and meeting rooms.Information provided herein is from sources deemed reliable but not guaranteed and is provided without the intention that any buyer rely upon it. Listing Broker takes no responsibility for its accuracy and all information must be independently verified by buyers.
Andrea Conner, Colorado License # ER.100067447, Xome Inc., License #EC100044283, [email protected], 844-400-9663, 750 State Highway 121 Bypass, Suite 100, Lewisville, TX 75067

Listings courtesy of REcolorado as distributed by MLS GRID. Based on information submitted to the MLS GRID as of {{last updated}}. All data is obtained from various sources and may not have been verified by broker or MLS GRID. Supplied Open House Information is subject to change without notice. All information should be independently reviewed and verified for accuracy. Properties may or may not be listed by the office/agent presenting the information. Properties displayed may be listed or sold by various participants in the MLS. The content relating to real estate for sale in this Web site comes in part from the Internet Data eXchange (“IDX”) program of METROLIST, INC., DBA RECOLORADO® Real estate listings held by brokers other than this broker are marked with the IDX Logo. This information is being provided for the consumers’ personal, non-commercial use and may not be used for any other purpose. All information subject to change and should be independently verified. © 2024 METROLIST, INC., DBA RECOLORADO® – All Rights Reserved Click Here to view Full REcolorado Disclaimer
| Listing information is provided exclusively for consumers' personal, non-commercial use and may not be used for any purpose other than to identify prospective properties consumers may be interested in purchasing. Information source: Information and Real Estate Services, LLC. Provided for limited non-commercial use only under IRES Rules. © Copyright IRES |
Andrea Conner, Colorado License # ER.100067447, Xome Inc., License #EC100044283, [email protected], 844-400-9663, 750 State Highway 121 Bypass, Suite 100, Lewisville, TX 75067

Listing information Copyright 2024 Pikes Peak REALTOR® Services Corp. The real estate listing information and related content displayed on this site is provided exclusively for consumers' personal, non-commercial use and may not be used for any purpose other than to identify prospective properties consumers may be interested in purchasing. This information and related content is deemed reliable but is not guaranteed accurate by the Pikes Peak REALTOR® Services Corp.
Littleton Real Estate
The median home value in Littleton, CO is $574,900. This is lower than the county median home value of $601,000. The national median home value is $338,100. The average price of homes sold in Littleton, CO is $574,900. Approximately 82.22% of Littleton homes are owned, compared to 15.22% rented, while 2.56% are vacant. Littleton real estate listings include condos, townhomes, and single family homes for sale. Commercial properties are also available. If you see a property you’re interested in, contact a Littleton real estate agent to arrange a tour today!
Littleton, Colorado 80127 has a population of 34,361. Littleton 80127 is more family-centric than the surrounding county with 31.73% of the households containing married families with children. The county average for households married with children is 31.13%.
The median household income in Littleton, Colorado 80127 is $106,635. The median household income for the surrounding county is $93,933 compared to the national median of $69,021. The median age of people living in Littleton 80127 is 40.1 years.
Littleton Weather
The average high temperature in July is 86.4 degrees, with an average low temperature in January of 17.3 degrees. The average rainfall is approximately 19.6 inches per year, with 73.8 inches of snow per year.
