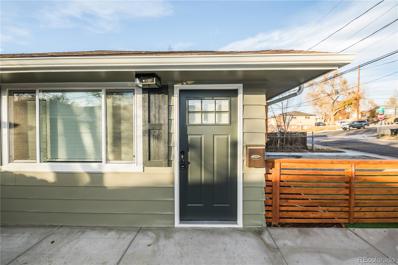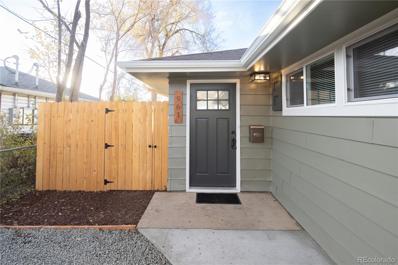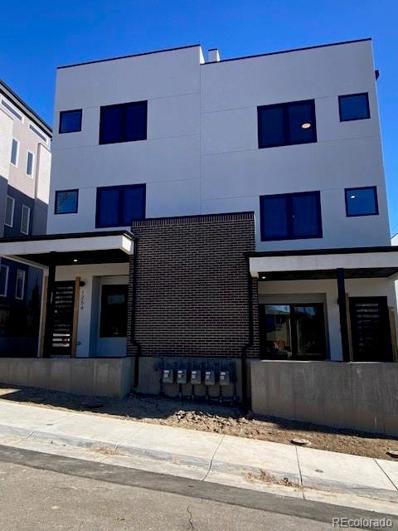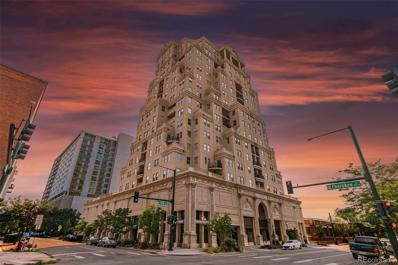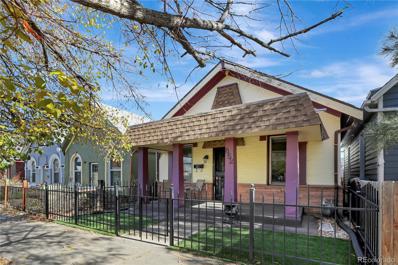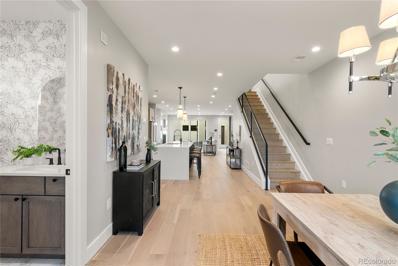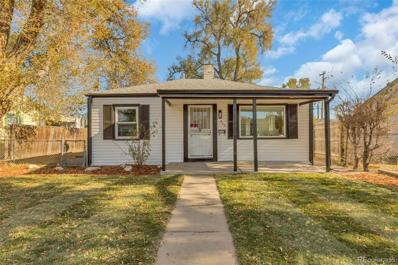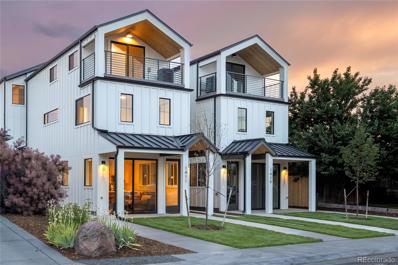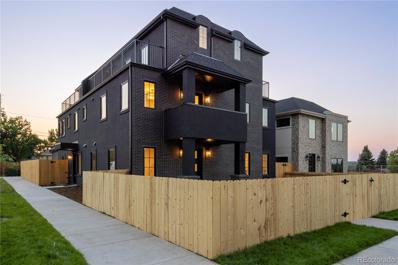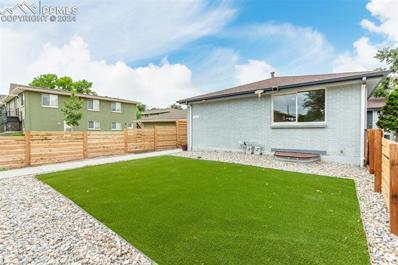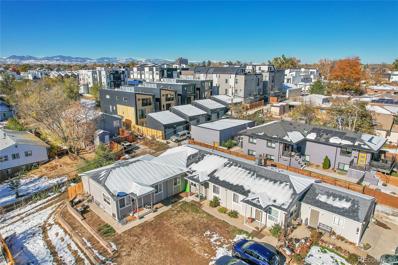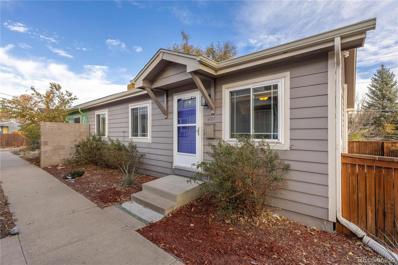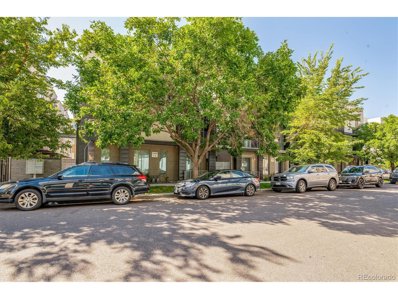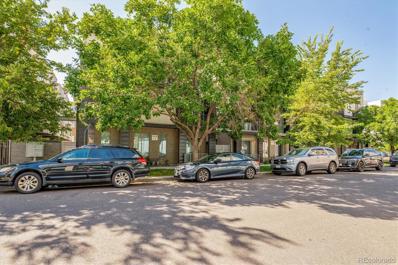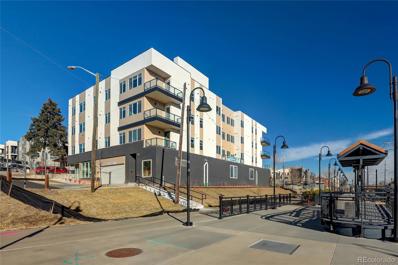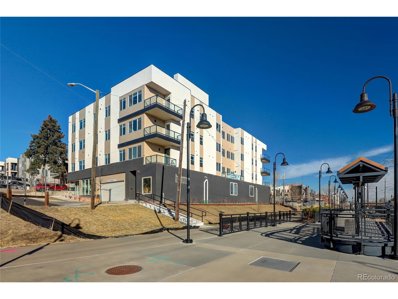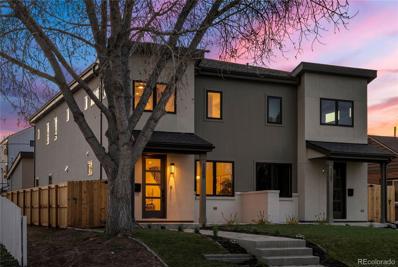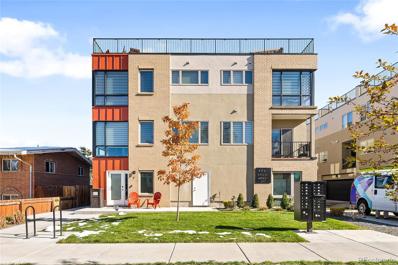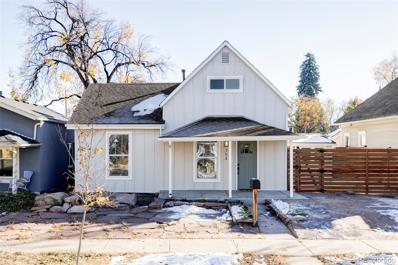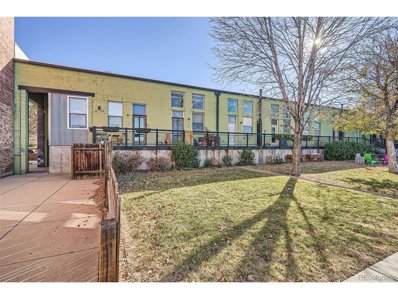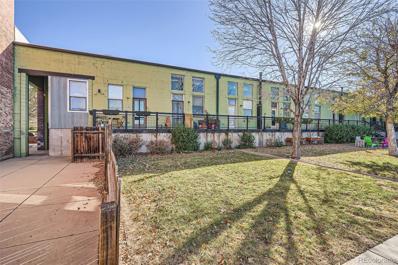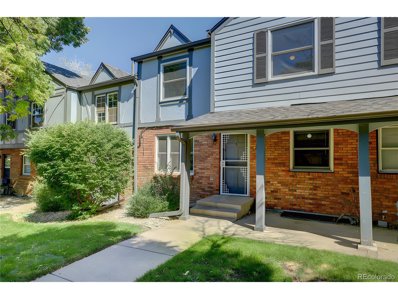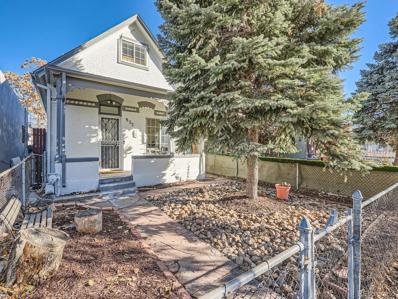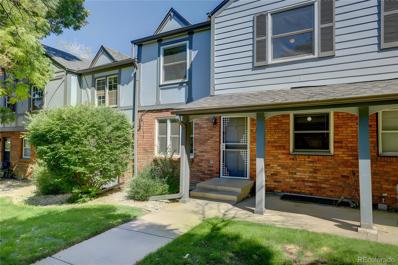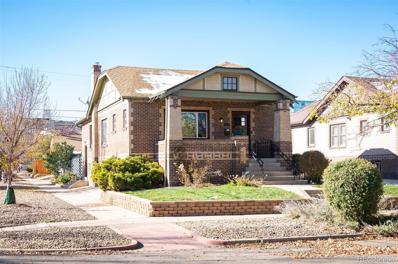Denver CO Homes for Rent
The median home value in Denver, CO is $576,000.
This is
higher than
the county median home value of $531,900.
The national median home value is $338,100.
The average price of homes sold in Denver, CO is $576,000.
Approximately 46.44% of homes in Denver, Colorado are owned,
compared to 47.24% rented, while
6.33% are vacant.
Denver real estate listings include condos, townhomes, and single family homes for sale.
Commercial properties are also available.
If you’re interested in one of these houses in Denver, Colorado, contact a Denver real estate agent to arrange a tour today!
$384,973
963 N Newton Street Denver, CO 80204
- Type:
- Single Family
- Sq.Ft.:
- 695
- Status:
- NEW LISTING
- Beds:
- 2
- Lot size:
- 0.05 Acres
- Year built:
- 1960
- Baths:
- 1.00
- MLS#:
- 9648748
- Subdivision:
- Windsor
ADDITIONAL INFORMATION
Hey Buyers! – are you tired of looking at properties that miss the mark? This 2-bedroom, 1-bathroom home is the ultimate crowd-pleaser! With new interior and exterior paint, laminate flooring, carpet, kitchen cabinets, countertops, backsplash, appliances, and a beautifully upgraded bath, this home is like new! Plus, enjoy peace of mind with a new electrical panel, 5 year roof certification, gutters, windows, and AC unit. You will love it! – schedule a showing today and seal the deal!"
$374,973
961 N Newton Street Denver, CO 80204
- Type:
- Single Family
- Sq.Ft.:
- 653
- Status:
- NEW LISTING
- Beds:
- 2
- Lot size:
- 0.09 Acres
- Year built:
- 1960
- Baths:
- 1.00
- MLS#:
- 6732304
- Subdivision:
- Windsor
ADDITIONAL INFORMATION
Hey home seekers! Are you tired of fixer-uppers and endless compromises? Get ready to fall in love! This beautifully updated 2-bedroom, 1-bath home is move-in ready and packed with upgrades. Enjoy new electrical panel, AC, furnace, windows, gutters, and a 5 year roof cert for worry-free living. The interior shines with fresh paint, sleek laminate flooring, plush carpet, and a stunning kitchen featuring new cabinets, countertops, backsplash, and appliances. The bathroom boasts a new tub, shower surround, vanity, and top. Don't wait – this won’t last long. Schedule your showing today!
$749,900
1254 Yates Street Denver, CO 80204
- Type:
- Townhouse
- Sq.Ft.:
- 1,802
- Status:
- NEW LISTING
- Beds:
- 3
- Year built:
- 2024
- Baths:
- 3.00
- MLS#:
- 7217694
- Subdivision:
- West Colfax
ADDITIONAL INFORMATION
This is one of 5 homes perfect for modern city living and entertaining! Light and bright open floor plan with 10ft ceilings on the main level. The kitchen features beautiful quartz counter tops, stainless steel appliances & an eat at breakfast bar. You'll find new hardwood floors throughout the main level & elegant carpet in the main living spaces on the 2nd & 3rd floors. All bathrooms are elegantly finished with designer tile and completed with beautiful lighting and fixtures. The 4th level rooftop deck features incredible mountain & downtown views, where you can easily entertain. The entire home includes European style windows for efficiency. A gas line has been installed for a BBQ grill or firepit. This home also features a detached 1 car garage. When location is key, and views are paramount, nothing compares to Northwest Denver, with shopping and restaurants along the new West Colfax neighborhood, walking distance to the Sheridan Light Rail Station, Sloan's Lake & the new SLOANS mixed-use community. Highland Square, Downtown & Highlands are a short commute. NO HOA. All information deemed reliable but not guaranteed - Buyer &/or Buyer's agent to verify all info. These are new builds and some information may be subject to change.
- Type:
- Condo
- Sq.Ft.:
- 1,042
- Status:
- NEW LISTING
- Beds:
- 2
- Year built:
- 2001
- Baths:
- 2.00
- MLS#:
- 6133543
- Subdivision:
- South Sub
ADDITIONAL INFORMATION
Welcome to the Prado building, a one of a kind luxury residence in the heart of the Golden Triangle. This is a rare corner unit with open floorplan, including a wonderful outdoor living space with spectacular, unobstructed city and mountain views! Being on one of the higher floors, the views are even better. The flooring beams and all of the natural light with the large windows and patio doors allow the light to flow in. There are two different patios off of the bedrooms/living room area, great for morning coffee or afternoon tea. The bedroom has a large walk in closet, that was added for convenience! Both full bathrooms are large in size. There is new lighting, brand new paint, new faucets and fixtures throughout the unit, giving it an updated modern feel. The sunsets are incredible! The building is in a great location in the heart of the Golden Triangle, right new to a coffee shop, minutes to downtown, cherry creek and the major highways. There is a property manager that is on-site every day, and the building is ultra secure with controlled access features throughout. This location has an incredible 96 walk score to the Ball Arena, coffee shops, restaurants, all major sports stadiums and endless entertainment. There are two deeded parking spaces in building garage, and a very large private storage locker. There is new in-unit large laundry/ utility room with washer and dryer included! This is a wonderful unit, awaiting it's new owner!
$670,000
852 Galapago Street Denver, CO 80204
- Type:
- Single Family
- Sq.Ft.:
- 1,569
- Status:
- NEW LISTING
- Beds:
- 3
- Lot size:
- 0.07 Acres
- Year built:
- 1890
- Baths:
- 2.00
- MLS#:
- 3842608
- Subdivision:
- Smiths Add
ADDITIONAL INFORMATION
Welcome to 852 Galapago Street in Denver’s Santa Fe Art District! This charming home is 1,655 square feet, and featuring 3 bedrooms and 2 bathrooms. The primary suite upstairs is a true retreat, complete with a stunning deck, a new tile accent wall in the bathroom and a custom bookshelf wall. Downstairs, you'll find two additional bedrooms that offer flexibility for family, guests, or a home office setup. A spacious laundry room and a full bathroom. The backyard and patio are ideal for entertaining with zero-scaped front and back yards, designed for low maintenance. This home includes central AC, forced air heating, a partial basement, and two off-street parking spaces, segregated by a new fence. The water main was replaced in 2023, and a new roof was installed in 2022. Situated in a vibrant neighborhood near local dining and parks, this home is ready to welcome you. Schedule your showing today!
$835,000
1306 Yates Street Denver, CO 80204
- Type:
- Single Family
- Sq.Ft.:
- 1,916
- Status:
- NEW LISTING
- Beds:
- 3
- Lot size:
- 0.07 Acres
- Year built:
- 2024
- Baths:
- 3.00
- MLS#:
- 2297588
- Subdivision:
- West Colfax
ADDITIONAL INFORMATION
Introducing 1306 Yates Street - beautiful new construction in the hot West Colfax neighborhood! Boasting warm modern finishes throughout, this thoughtfully crafted duplex by MAG Builders offers a functional layout that includes an open concept main floor with a dining room, powder room and gourmet kitchen that flows seamlessly into the family room. This main floor features 7.5" European white oak engineered floors, plus a gourmet kitchen complete with stainless steel appliances, a gas range and spacious island with waterfall quartz countertops. Sliding glass doors lead from the family room to the rear patio which is equipped with a gas valve for future appliances. The upper level accommodates three bedrooms, including a primary suite with ensuite bathroom featuring heated floors, plus a walk-in closet, two secondary bedrooms, a full bathroom and a convenient laundry room. Each bedroom is meticulously designed to maximize space and natural light, ensuring a harmonious living experience. A 2-car detached garage further enhances the functionality of the property, offering secure parking and additional storage space. Enjoy easy access to renowned dining, shopping, and entertainment options while relishing the vibrancy of a neighborhood known for its sense of character and charm. *Photos are from similar staged unit.
$439,900
972 Grove Street Denver, CO 80204
- Type:
- Single Family
- Sq.Ft.:
- 668
- Status:
- NEW LISTING
- Beds:
- 2
- Lot size:
- 0.14 Acres
- Year built:
- 1944
- Baths:
- 1.00
- MLS#:
- 5513184
- Subdivision:
- Villa Park
ADDITIONAL INFORMATION
This is the one you’ve been looking for!!! Welcome to your charming and beautifully remodeled 2-bedroom, 1-bathroom home. As you enter, natural light fills the open concept floor plan with natural light. The home features quartz countertops and all stainless appliances. Gather with family or host friends in the spacious backyard with ample space for entertaining, setting up your dream garden, play area or dog run. The backyard also has a large patio perfect for outdoor dining or outdoor lounge space. Enjoy peace of mind with new windows, furnace, AC and Kitchen appliances. Easy access to major highways and within walking distance to Paco Sanchez park and light rail.
$689,000
1411 Zenobia Street Denver, CO 80204
- Type:
- Townhouse
- Sq.Ft.:
- 1,585
- Status:
- NEW LISTING
- Beds:
- 3
- Lot size:
- 0.04 Acres
- Year built:
- 2023
- Baths:
- 3.00
- MLS#:
- 4584494
- Subdivision:
- West Colfax
ADDITIONAL INFORMATION
Discover this exquisite 3-bedroom, 3-bathroom townhome nestled in the heart of West Colfax, just minutes away from the vibrant Sloan's Lake park and edgewater market. This meticulously designed home seamlessly blends warmth, elegance, and quality, featuring high-end finishes throughout. Every detail, from the carefully curated interiors by a professional designer to the premium Bedrosians tile, has been selected with an eye for both luxury and durability. The open concept main floor is thoughtfully laid out, and filled with natural sunlight. The main floor powder room offers convenience for both you and your guests. The second floor features two generously sized bedrooms, a beautifully designed bathroom, a convenient laundry closet, and ample storage. The primary suite, occupying the entire third floor, offers a private cedar-accented balcony, a spacious walk-in closet, and a spa-inspired bathroom where unique pebble mosaic and undulated subway tiles create a handcrafted, luxurious ambiance. The fenced-in front yard offers a perfect space for pets to run around, and the attached 1-car garage includes an electric vehicle outlet for easy charging. Start your mornings with a peaceful walk around Sloan’s Lake or a bike ride down Dry Gulch, just steps from your front door. Enjoy the convenience of nearby local favorites like Side Pony Coffee and Odell Brewery, all within easy reach. With no HOA fees and ample storage, this home offers a luxurious and carefree lifestyle in a prime Denver location. No HOA! Schedule your private showing today to experience the exquisite craftsmanship and luxurious details for yourself. Don’t miss your chance to own this exceptional townhome. Reach out to listing agent for lending incentives.
$939,000
1601 N Yates St Denver, CO 80204
- Type:
- Townhouse
- Sq.Ft.:
- 2,158
- Status:
- NEW LISTING
- Beds:
- 3
- Lot size:
- 0.07 Acres
- Year built:
- 2024
- Baths:
- 4.00
- MLS#:
- 9262131
- Subdivision:
- Sloan's Lake, Sloans Lake, Sloan Lake
ADDITIONAL INFORMATION
This newly built 3-bedroom, 3.5-bathroom home offers the perfect blend of modern luxury and serene natural beauty. Situated near Sloan’s Lake, residents can enjoy easy access to outdoor activities, vibrant city life, and stunning mountain views. The open-concept layout, high-end finishes, and spacious outdoor areas make this home ideal for entertaining guests or simply relaxing. The main living area of this home is a stunning open-concept great room filled with natural light, beautiful wood floor and gas fireplace; perfect for a cozy game night or large party. The versatile room allows for numerous furniture arrangements and can easily accommodate a dining table, a cozy reading nook, and a dedicated media zone. The kitchen is equipped with high-end appliances and ample counter space, making it a perfect space for everyone from the novice baker to the seasoned chef. A chic powder room, adorned with eye-catching wallpaper and lighting fixtures, is conveniently located on the main floor. The upper level is home to a spacious primary suite, your own urban retreat, complete with a covered balcony offering picturesque views of Sloan’s Lake, a luxurious designer-tiled bath, and a walk-in closet. A well-appointed secondary bedroom with its own en suite bathroom completes this level. The third floor offers even more living space, with full-height ceilings, an additional bedroom, bathroom, and a versatile flex space that includes a wet bar with stylish tile accents. The dual third-floor balconies are the crown jewel of this home, offering breathtaking views of the entire Front Range and Sloan’s Lake. With no HOA fees, homeowners can customize their space to their liking and experience the freedom of carefree living. This exceptional home is a true gem.
$500,000
735 N Utica Street Denver, CO 80204
- Type:
- Single Family
- Sq.Ft.:
- 1,804
- Status:
- NEW LISTING
- Beds:
- 4
- Lot size:
- 0.14 Acres
- Year built:
- 1963
- Baths:
- 2.00
- MLS#:
- 4555792
ADDITIONAL INFORMATION
NEW NEW NEW! Househack Opportunity? Our home is equipped with 1,804 total square feet of one of the BEST duplex units that you'll encounter in the Sloans Lake/Lakewood Gulch! Ever surface is new and/or painted with new Oven/refrigerator/dishwasher/washer & dryer - all included! With 3 conforming bedrooms, a great office/non-conforming bedroom, and a bonus basement kitchenette you'll enjoy time with family, friends, and kids with new air-conditioning! And the private new front yard is artificial turf mowing becomes a thing of the past. The patio in the back is perfect for a small patio set for this home as well. With 2 reserved spaces in the back and a visitor's space, you'll have plenty of room for yourself or roommates! Come see this wonderful home just blocks South of Sloan's Lake, the light rail line, and easy access to the mountains and Downtown Denver on the 6th Avenue Freeway! At this price, our home will go quick so set up your private showing appointment today! Water is split 50/50 with other unit. All the floors and carpet is new so please remove shoes upon entry or wear booties provided. All offers must have proof of funds or mortgage pre-approval for serious consideration. The kitchen upstairs is plumbed for a for a washer and dryer upstairs where pantry is located. Some photos feature virtual staging and windows have new blinds in most windows.
$425,000
1247 Raleigh Street Denver, CO 80204
- Type:
- Single Family
- Sq.Ft.:
- 1,050
- Status:
- NEW LISTING
- Beds:
- 3
- Lot size:
- 0.04 Acres
- Year built:
- 2000
- Baths:
- 2.00
- MLS#:
- 6254951
- Subdivision:
- Avondale/west Colfax
ADDITIONAL INFORMATION
Welcome Home: Where Location Meets Lifestyle! Imagine waking up every day in the vibrant and highly desirable South Sloan's Lake neighborhood, where city convenience and neighborhood charm come together. Nestled one block from Perry Station, you’ll be effortlessly connected to everything the city has to offer. Whether it’s catching a game at Coors Field, exploring the downtown nightlife, or dining at the area’s best breweries, pizzerias, and restaurants, your social calendar will always be full. Plus, living near the light rail isn’t just convenient—it’s strategic! Historical trends show home prices near transit hubs increase by up to 50% in just five years. Combine that with the ongoing redevelopment nearby. You’re positioned for exceptional appreciation. Keep your money where it belongs: in your pocket or building equity in your home. Say goodbye to HOA dues and hello to financial freedom. Nestled at the end of a peaceful cul-de-sac, your home offers a quiet retreat from the city buzz. Enjoy the unique sense of community and security that comes with cul-de-sac living, perfect for evening strolls or letting kids safely play outside. A fenced backyard provides a private space for your furry friends to roam. With no yard maintenance to worry about, you’ll have more time to focus on what matters most. Why settle for condo living when you can enjoy the benefits of a home? This property offers privacy, space, and, most importantly, greater potential for appreciation. For investors, this is a cash-flowing dream with tenants already in place. Plus, there’s a unique chance to purchase the neighboring unit off-market for a bundled deal, adding immediate value to your portfolio. Whether you’re looking to buy, hold, or redevelop, the potential here is limitless. This property is your chance to own a piece of one of Denver’s most exciting and fast-growing neighborhoods. Don’t just buy a home—invest in a lifestyle and a future full of possibilities.
$465,000
997 Osceola Street Denver, CO 80204
- Type:
- Townhouse
- Sq.Ft.:
- 997
- Status:
- NEW LISTING
- Beds:
- 3
- Year built:
- 1998
- Baths:
- 2.00
- MLS#:
- 3937714
- Subdivision:
- Villa Park
ADDITIONAL INFORMATION
Nestled on a corner lot in a peaceful cul-de-sac, this charming townhome offers a prime location directly across from Dry Gulch Park, which features a playground, basketball court, and disc golf course. Outdoor enthusiasts will appreciate the easy access to the Lakewood Gulch Trail, which leads straight to Broncos Stadium, and the neighborhood is just a short walk from the scenic Sloan’s Lake. Commuting is a breeze with the Perry Street W Line light rail station only 5 minutes away, offering quick service to Union Station in just 6 stops. The home boasts a fantastic open floor plan with modern flooring throughout, creating a seamless flow between the spacious living room, formal dining area, and updated kitchen. The kitchen flaunts stainless steel appliances, sleek quartz countertops, and a cohesive backsplash that ties the space together. With one-level living, this townhome is perfect for easy everyday living. The guest bedroom features a Murphy bed, making it an ideal space for both a home office and guest accommodations. The primary bedroom includes a walk-in closet and an ensuite bathroom, providing a peaceful retreat at the end of the day. The private, spacious outdoor area is ideal for relaxing or hosting gatherings, while ample parking—including two dedicated spots and plenty of street parking—adds to the convenience. With no HOA fees and low maintenance, this home offers the feel of a single-family residence while being just steps away from parks, trails, and a vibrant neighborhood full of new breweries and restaurants.
$735,000
1325 Elati 4 St Denver, CO 80204
- Type:
- Other
- Sq.Ft.:
- 1,967
- Status:
- NEW LISTING
- Beds:
- 3
- Year built:
- 2016
- Baths:
- 4.00
- MLS#:
- 4865134
- Subdivision:
- Triangle 22 on Elati
ADDITIONAL INFORMATION
Priced to sell quickly. This townhouse is a great deal for the money. Gorgeous modern townhouse in the heart of the Golden Triangle. Walk to numerous parks, museums, restaurants, downtown and the Capitol! This is one of the larger units in the complex at just under 2,000 sq ft and includes 3 bedrooms, 4 bathrooms, 2 decks and a 2 car attached garage. The first floor includes a bedroom, a three quarter bath, and an attached, oversized 2 car garage with room on either side for storage. It has an open floor plan on the second floor that includes the kitchen, half bath, living room with a gas fireplace, and a dining room with a deck off it - perfect for your morning coffee. The third level consists of a large primary bedroom with a walk-in closet and en suite 5 piece primary bath, an accessory bedroom with an en suite three quarter bath, and a laundry room. The rooftop deck was structurally replaced for years of worry-free rooftop enjoyment, and finished with both tile and pet-friendly artificial grass. The rooftop is engineered for a hot tub, plumbed with water, and includes a gas line. Entertain friends and family on this gorgeous deck while enjoying both city and mountain views! New Roof installed in 2021.
- Type:
- Townhouse
- Sq.Ft.:
- 1,967
- Status:
- NEW LISTING
- Beds:
- 3
- Year built:
- 2016
- Baths:
- 4.00
- MLS#:
- 4865134
- Subdivision:
- Triangle 22 On Elati
ADDITIONAL INFORMATION
Open House, Saturday, November 23rd, 11am to 1pm. Priced to sell quickly. This townhouse is a great deal for the money. Call your investors. Perfect for a short term rental. Gorgeous modern townhouse in the heart of the Golden Triangle. Walk to numerous parks, museums, restaurants, downtown and the Capitol! This is one of the larger units in the complex at just under 2,000 sq ft and includes 3 bedrooms, 4 bathrooms, 2 decks and a 2 car attached garage. The first floor includes a bedroom, a three quarter bath, and an attached, oversized 2 car garage with room on either side for storage. It has an open floor plan on the second floor that includes the kitchen, half bath, living room with a gas fireplace, and a dining room with a deck off it - perfect for your morning coffee. The third level consists of a large primary bedroom with a walk-in closet and en suite 5 piece primary bath, an accessory bedroom with an en suite three quarter bath, and a laundry room. The rooftop deck was structurally replaced for years of worry-free rooftop enjoyment, and finished with both tile and pet-friendly artificial grass. The rooftop is engineered for a hot tub, plumbed with water, and includes a gas line. Entertain friends and family on this gorgeous deck while enjoying both city and mountain views! New Roof installed in 2021.
- Type:
- Condo
- Sq.Ft.:
- 1,034
- Status:
- Active
- Beds:
- 2
- Year built:
- 2024
- Baths:
- 2.00
- MLS#:
- 6719264
- Subdivision:
- West Colfax
ADDITIONAL INFORMATION
BRAND NEW and a PENTHOUSE UNIT!! This amazing location is located on a cul de sac overlooking Harvard Gulch and is twenty steps away from Perry Street Light Rail Station. This is our PREMIER unit, with full southwestern exposure on the SW corner of the building and penthouse level. This modern and well designed unit has a very functional layout, Open concept kitchen with Stainless steel appliances, quartz counter tops and attractive finishes throughout the home. This beauty has a glass encased balcony and is flooded with natural light. The building also has an elevator, a common area rooftop deck with 360 views of city and mountains. You can walk 6 blocks to Sloans Lake or hop on the Light Rail and be at Union Station in 11 minutes or 9 minutes to Ball Area or 8 minutes to Mile High Stadium. HOA fee includes all your utility costs except for electricity/cable/internet. Washer /Dryer and bedroom blinds are included!! This unit is 100% complete and also comes with a parking space in a secured garage. EV chargers can be added/installed for $2500.
- Type:
- Other
- Sq.Ft.:
- 1,034
- Status:
- Active
- Beds:
- 2
- Year built:
- 2024
- Baths:
- 2.00
- MLS#:
- 6719264
- Subdivision:
- West Colfax
ADDITIONAL INFORMATION
BRAND NEW and a PENTHOUSE UNIT!! This amazing location is located on a cul de sac overlooking Harvard Gulch and is twenty steps away from Perry Street Light Rail Station. This is our PREMIER unit, with full southwestern exposure on the SW corner of the building and penthouse level. This modern and well designed unit has a very functional layout, Open concept kitchen with Stainless steel appliances, quartz counter tops and attractive finishes throughout the home. This beauty has a glass encased balcony and is flooded with natural light. The building also has an elevator, a common area rooftop deck with 360 views of city and mountains. You can walk 6 blocks to Sloans Lake or hop on the Light Rail and be at Union Station in 11 minutes or 9 minutes to Ball Area or 8 minutes to Mile High Stadium. HOA fee includes all your utility costs except for electricity/cable/internet. Washer /Dryer and bedroom blinds are included!! This unit is 100% complete and also comes with a parking space in a secured garage. EV chargers can be added/installed for $2500.
$819,000
1305 Yates Street Denver, CO 80204
- Type:
- Single Family
- Sq.Ft.:
- 2,192
- Status:
- Active
- Beds:
- 3
- Lot size:
- 0.07 Acres
- Year built:
- 2024
- Baths:
- 3.00
- MLS#:
- 8127735
- Subdivision:
- West Colfax
ADDITIONAL INFORMATION
Introducing 1305 Yates Street - beautiful new construction in the hot West Colfax neighborhood! Boasting warm modern finishes, this thoughtfully crafted duplex by MAG Builders offers a functional layout that includes an open concept main floor with a dining room, powder room and gourmet kitchen that flows seamlessly into the family room. This main floor features 7.5" European white oak engineered floors throughout, plus a gourmet kitchen complete with stainless steel appliances, a gas range and spacious island with waterfall quartz countertops. Sliding glass doors lead from the family room to the rear patio which is equipped with a gas valve for future appliances. The upper level accommodates three bedrooms, including a primary suite with bathroom plus a walk-in closet, and two secondary bedrooms with a Jack & Jill bathroom, plus a convenient laundry room. Each bedroom is meticulously designed to maximize space and natural light, ensuring a harmonious living experience. A 2-car detached garage further enhances the functionality of the property, offering secure parking and additional storage space. Enjoy easy access to renowned dining, shopping, and entertainment options while relishing the vibrancy of a neighborhood known for its sense of character and charm.
- Type:
- Townhouse
- Sq.Ft.:
- 1,891
- Status:
- Active
- Beds:
- 3
- Lot size:
- 0.03 Acres
- Year built:
- 2021
- Baths:
- 3.00
- MLS#:
- 1797730
- Subdivision:
- Sloan's Lake
ADDITIONAL INFORMATION
Surrounded by stunning city and mountain views, this Sloan’s Lake townhome is crowned by a sprawling rooftop patio. An open main-level floorplan unfolds with an inviting living area grounded by a fireplace and a bright dining area. The home chef is treated to a stylish kitchen equipped with high-end appliances, custom storage and a pantry. Sliding glass doors open to a covered balcony, perfect for outdoor dining and grilling. Retreat to a spacious primary bedroom boasting an en-suite bath, private balcony and a walk-in closet. A sizable secondary bedroom provides space for guests while a third lower-level bedroom presents the potential for a home office or den. Entertainers delight in an upper-level wet bar and access to an expansive rooftop deck showcasing picturesque views. Upgrades include black-out shades in each bedroom. An attached garage features epoxy flooring and an EV charger. A prime location offers proximity to Sloan’s Lake, Empower Stadium, Jefferson Park and downtown.
$675,000
754 King Street Denver, CO 80204
- Type:
- Single Family
- Sq.Ft.:
- 1,261
- Status:
- Active
- Beds:
- 4
- Lot size:
- 0.14 Acres
- Year built:
- 1900
- Baths:
- 3.00
- MLS#:
- 8474258
- Subdivision:
- Barnums
ADDITIONAL INFORMATION
***OPEN HOUSE SAT FROM 12-3PM AND SUN FROM 11AM-1PM*** The perfect house hack! Discover this delightful 3-bedroom, 2-bathroom home, perfectly situated on a picturesque block in the heart of Villa Park. This property offers the perfect blend of charm, functionality, and income-generating potential. The main floor boasts a cozy yet functional layout with 2 bedrooms and a full bath, while the upstairs primary suite provides a spacious retreat complete with its own bathroom. The real gem of this property lies out back—a fully equipped accessory dwelling unit (ADU) or studio apartment with mini split for heating and cooling, ideal for generating rental income. Whether you're a house hacker looking to offset your mortgage by short-term renting the unit (on Airbnb), or you prefer a long-term tenant, this ADU offers incredible financial benefits. With rental income potential that could cover half or more of your mortgage, this property truly pays for itself! Step outside to enjoy the expansive flagstone patio, perfect for entertaining or relaxing. The generous lot size and charming surroundings, complete with inviting sidewalks, make this home feel like a peaceful retreat while being just minutes away from Denver's vibrant city life. Don't miss this rare opportunity to own a home that combines character, comfort, and incredible investment potential.
$450,000
1111 Osage 21 St Denver, CO 80204
- Type:
- Other
- Sq.Ft.:
- 783
- Status:
- Active
- Beds:
- 1
- Year built:
- 1915
- Baths:
- 1.00
- MLS#:
- 6561682
- Subdivision:
- Osage Lofts
ADDITIONAL INFORMATION
Urban Living at Osage Lofts with Stunning Mountain Views! Welcome to Osage Lofts, where modern design meets historic charm in Denver's vibrant heart. Originally the Mountain States Telephone and Telegraph Building, this thoughtfully updated residential condo offers a unique blend of style, convenience, and community. With Z-wave smart lighting, custom outlets, and a ceiling fan, this condo is designed for modern comfort. Enjoy breathtaking mountain views from your windows and relish the luxury of heated underground parking, private storage space, and secured building access. Located just steps from the 10th and Osage Light Rail Station and within walking distance of the Broncos Stadium, commuting and enjoying Denver's sports scene is a breeze. You will also have easy access to downtown Denver, Union Station, and the surrounding areas. Embrace the creative energy of the nearby Santa Fe Arts District, where galleries, studios, and vibrant murals line the streets. This home places you within reach of popular dining spots like Renegade Brewing Company, El Noa Noa Mexican Restaurant, quirky coffee shops, and local eateries, making this area a foodie haven. Outdoor enthusiasts will appreciate the condo's adjacency to La Alma Lincoln Park. It will soon undergo a remarkable $8.4M renovation, enhancing its recreational spaces with upgraded facilities, pathways, and community amenities. Explore Denver's best with the convenience of nearby shopping, accessible public transit, and top attractions like the Denver Art Museum, Civic Center Park, and Union Station, all minutes away. Live at Osage Lofts-a home combining the city's best and smart, stylish living spaces.
- Type:
- Condo
- Sq.Ft.:
- 783
- Status:
- Active
- Beds:
- 1
- Year built:
- 1915
- Baths:
- 1.00
- MLS#:
- 6561682
- Subdivision:
- Osage Lofts
ADDITIONAL INFORMATION
Urban Living at Osage Lofts with Stunning Mountain Views! Welcome to Osage Lofts, where modern design meets historic charm in Denver's vibrant heart. Originally the Mountain States Telephone and Telegraph Building, this thoughtfully updated residential condo offers a unique blend of style, convenience, and community. With Z-wave smart lighting, custom outlets, and a ceiling fan, this condo is designed for modern comfort. Enjoy breathtaking mountain views from your windows and relish the luxury of heated underground parking, private storage space, and secured building access. Located just steps from the 10th and Osage Light Rail Station and within walking distance of the Broncos Stadium, commuting and enjoying Denver's sports scene is a breeze. You will also have easy access to downtown Denver, Union Station, and the surrounding areas. Embrace the creative energy of the nearby Santa Fe Arts District, where galleries, studios, and vibrant murals line the streets. This home places you within reach of popular dining spots like Renegade Brewing Company, El Noa Noa Mexican Restaurant, quirky coffee shops, and local eateries, making this area a foodie haven. Outdoor enthusiasts will appreciate the condo's adjacency to La Alma Lincoln Park. It will soon undergo a remarkable $8.4M renovation, enhancing its recreational spaces with upgraded facilities, pathways, and community amenities. Explore Denver's best with the convenience of nearby shopping, accessible public transit, and top attractions like the Denver Art Museum, Civic Center Park, and Union Station, all minutes away. Live at Osage Lofts—a home combining the city's best and smart, stylish living spaces.
$320,000
677 Vrain 5 St Denver, CO 80204
- Type:
- Other
- Sq.Ft.:
- 936
- Status:
- Active
- Beds:
- 3
- Year built:
- 1979
- Baths:
- 3.00
- MLS#:
- 2161853
- Subdivision:
- Villa Park
ADDITIONAL INFORMATION
Welcome to this conveniently located townhome, offering 1,392 square feet of flexible living space. This 3-bedroom, 2.5-bathroom property presents an exciting opportunity for both homeowners and investors alike. The kitchen comes equipped with stainless steel appliances, while newer windows throughout provide natural light and improved energy efficiency. Three bedrooms offer versatile space for family, guests, or a home office setup. The community setting is a true highlight, featuring mature trees and peaceful green spaces. A quaint courtyard just steps from your front door provides a pleasant spot for outdoor relaxation. Ample community parking ensures hassle-free convenience for residents and visitors alike. This townhome's location is ideal for the Colorado lifestyle you crave. Enjoy quick access to downtown Denver for work or play, while weekend mountain adventures are just a short drive away. Whether you're looking to establish roots or add to your investment portfolio, this property offers potential in a convenient location. Schedule your tour today to explore the possibilities!
$479,000
922 Mariposa Street Denver, CO 80204
- Type:
- Single Family
- Sq.Ft.:
- 1,182
- Status:
- Active
- Beds:
- 3
- Lot size:
- 0.07 Acres
- Year built:
- 1889
- Baths:
- 1.00
- MLS#:
- 5513784
- Subdivision:
- Lincoln Park
ADDITIONAL INFORMATION
Welcome to the charming home you have been waiting for in the heart of Lincoln Park, The art district of Santa Fe in Denver. This highly desirable location is the perfect place to call home. Just a few minutes to all the downtown action, you are in the middle of live entertainment, walking to shops, the first Friday art district gathering, the Denver park and recreation center and so much more! Upon entering this pleasant cottage with great curb appeal you will be greeted by a relaxing front porch and a private front yard. As you journey closer to the home you will see all new exterior paint and new floors that flow throughout. The high ceilings make it grand and inviting. This home features a living room with large windows allowing natural light to flood the room adjoined with the dining room for seamless entertaining. The arch way and trim features add so much character to this home. The kitchen has granite countertops and beautiful built ins that add to the charm. From the kitchen you have access to additional storage leading you to the backyard that has a brand new patio. There is plenty of private parking in the back. Upon venturing upstairs you will see such an awesome bonus area that make for a great bedroom with an office, or maybe a playroom, there are so many options! This bonus space also features a skylight making it bright and airy! This quaint property has many upgrades including the Furnace and A/C that are only 2 years old, A newer roof only 4 years old, A new main sewer line 2 years! This house is an exceptional choice, come see for yourself and fall in love.
- Type:
- Townhouse
- Sq.Ft.:
- 936
- Status:
- Active
- Beds:
- 3
- Year built:
- 1979
- Baths:
- 3.00
- MLS#:
- 2161853
- Subdivision:
- Villa Park
ADDITIONAL INFORMATION
Welcome to this conveniently located townhome, offering 1,392 square feet of flexible living space. This 3-bedroom, 2.5-bathroom property presents an exciting opportunity for both homeowners and investors alike. The kitchen comes equipped with stainless steel appliances, while newer windows throughout provide natural light and improved energy efficiency. Three bedrooms offer versatile space for family, guests, or a home office setup. The community setting is a true highlight, featuring mature trees and peaceful green spaces. A quaint courtyard just steps from your front door provides a pleasant spot for outdoor relaxation. Ample community parking ensures hassle-free convenience for residents and visitors alike. This townhome's location is ideal for the Colorado lifestyle you crave. Enjoy quick access to downtown Denver for work or play, while weekend mountain adventures are just a short drive away. Whether you're looking to establish roots or add to your investment portfolio, this property offers potential in a convenient location. Schedule your tour today to explore the possibilities!
$900,000
1553 Osceola Street Denver, CO 80204
- Type:
- Single Family
- Sq.Ft.:
- 2,231
- Status:
- Active
- Beds:
- 3
- Lot size:
- 0.11 Acres
- Year built:
- 1928
- Baths:
- 2.00
- MLS#:
- 4210484
- Subdivision:
- Sloans Lake
ADDITIONAL INFORMATION
Located just one block from the scenic Sloans Lake, this beautifully updated bungalow offers 2,288 sq ft of inviting living space in one of Denver's most desirable neighborhoods. The property features 3 spacious bedrooms, including walk-in closet(s), and 2 well-appointed bathrooms. The thoughtfully designed floor plan includes an updated kitchen, and full-height ceilings in the lower level, making it ideal for both everyday living and entertaining. Step inside to discover a warm, open-concept interior with an abundance of natural light, original hardwood floors, and modern finishes. The updated kitchen boasts sleek granite countertops, stainless steel appliances, and ample cabinet space, perfect for cooking and hosting. Additional features of the home include central heating and air conditioning, energy-efficient windows and doors, and a newer electric panel. Both the interior and exterior have been freshly painted, making the home feel crisp and modern. The beautifully landscaped backyard is an ideal retreat, with a redesigned deck for outdoor gatherings, and a lush lawn for relaxation. The property offers seamless indoor-outdoor living, with easy access to the vibrant neighborhood and Sloans Lake Park, just steps away. Just outside your door, you’ll find a variety of local amenities, including The Patio on Sloans, O'Dell Brewery, Little Man Ice Cream, and several restaurants and coffee shops. Sloans Lake Park, with its 290 acres of green space, offers a wide range of recreational activities, including waterskiing, sailing, and paddleboarding. The park is also home to diverse wildlife, including geese, foxes, and even an osprey nesting structure on Penny Island. This home is an incredible opportunity to live in one of Denver’s most iconic neighborhoods. With its spacious layout, modern updates, and proximity to Sloans Lake Park, 1553 Osceola St offers the perfect blend of comfort and convenience. Don’t miss your chance to make this exceptional property your own.
Andrea Conner, Colorado License # ER.100067447, Xome Inc., License #EC100044283, [email protected], 844-400-9663, 750 State Highway 121 Bypass, Suite 100, Lewisville, TX 75067

Listings courtesy of REcolorado as distributed by MLS GRID. Based on information submitted to the MLS GRID as of {{last updated}}. All data is obtained from various sources and may not have been verified by broker or MLS GRID. Supplied Open House Information is subject to change without notice. All information should be independently reviewed and verified for accuracy. Properties may or may not be listed by the office/agent presenting the information. Properties displayed may be listed or sold by various participants in the MLS. The content relating to real estate for sale in this Web site comes in part from the Internet Data eXchange (“IDX”) program of METROLIST, INC., DBA RECOLORADO® Real estate listings held by brokers other than this broker are marked with the IDX Logo. This information is being provided for the consumers’ personal, non-commercial use and may not be used for any other purpose. All information subject to change and should be independently verified. © 2024 METROLIST, INC., DBA RECOLORADO® – All Rights Reserved Click Here to view Full REcolorado Disclaimer
Andrea Conner, Colorado License # ER.100067447, Xome Inc., License #EC100044283, [email protected], 844-400-9663, 750 State Highway 121 Bypass, Suite 100, Lewisville, TX 75067

Listing information Copyright 2024 Pikes Peak REALTOR® Services Corp. The real estate listing information and related content displayed on this site is provided exclusively for consumers' personal, non-commercial use and may not be used for any purpose other than to identify prospective properties consumers may be interested in purchasing. This information and related content is deemed reliable but is not guaranteed accurate by the Pikes Peak REALTOR® Services Corp.
| Listing information is provided exclusively for consumers' personal, non-commercial use and may not be used for any purpose other than to identify prospective properties consumers may be interested in purchasing. Information source: Information and Real Estate Services, LLC. Provided for limited non-commercial use only under IRES Rules. © Copyright IRES |
