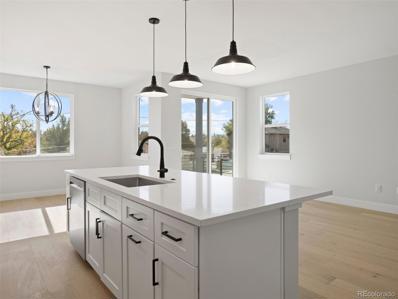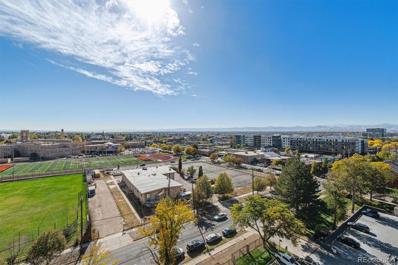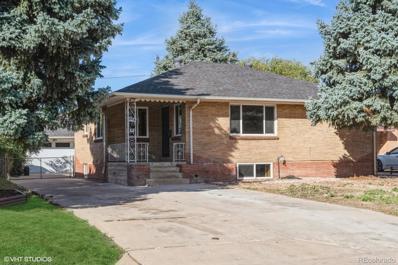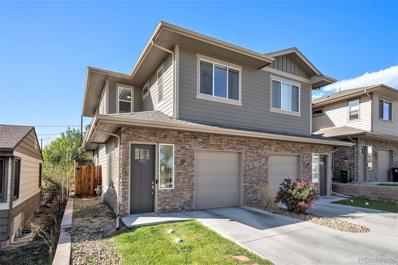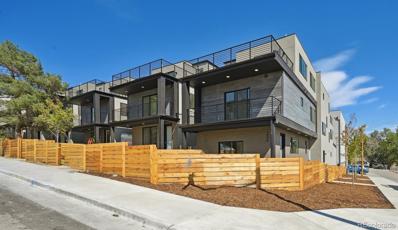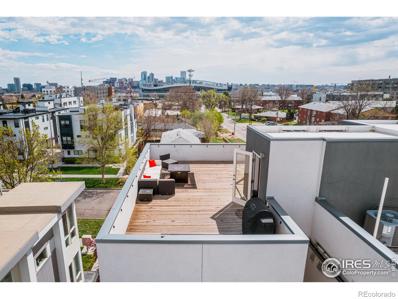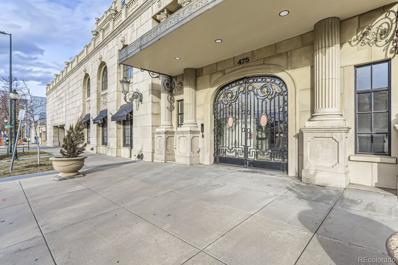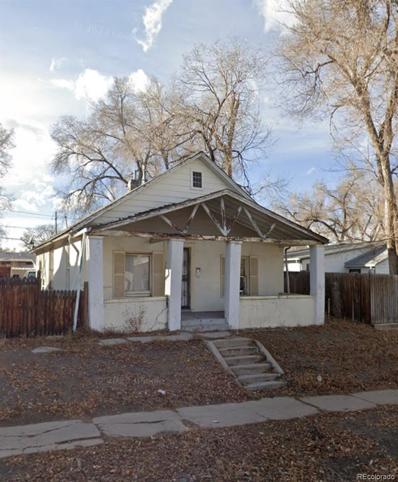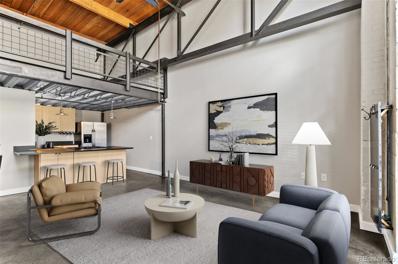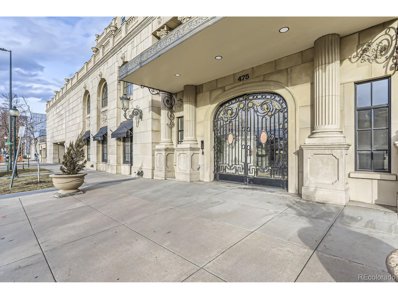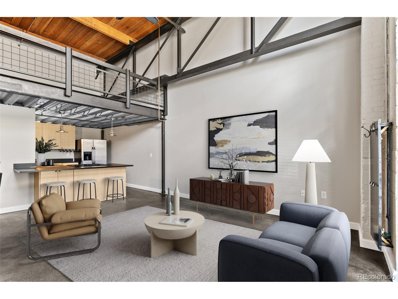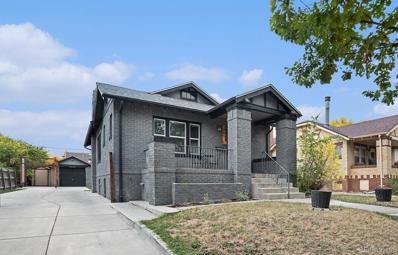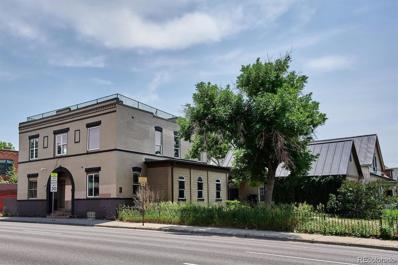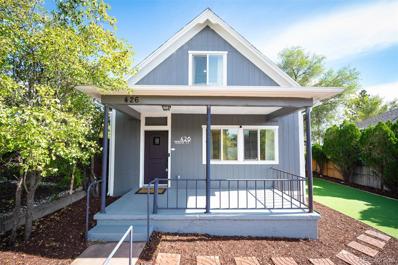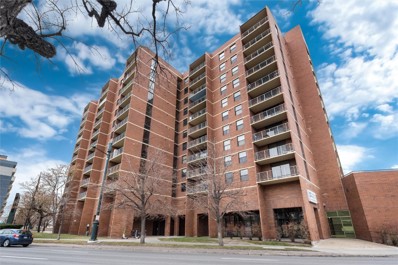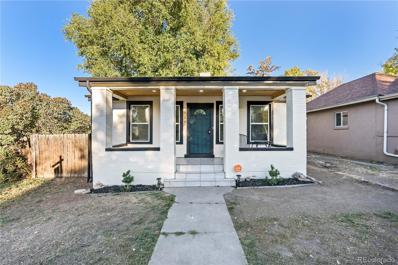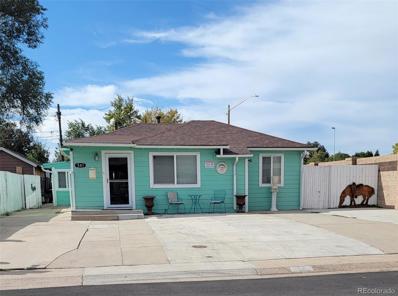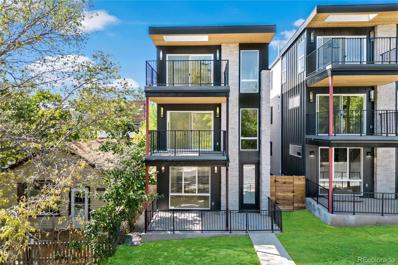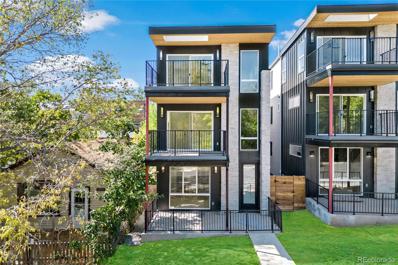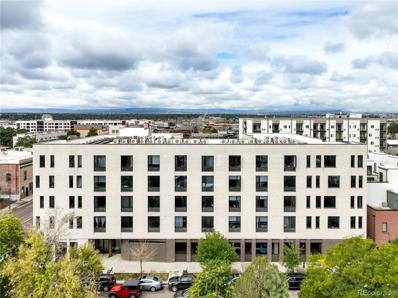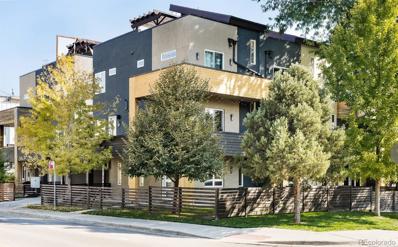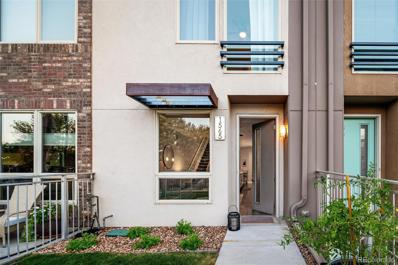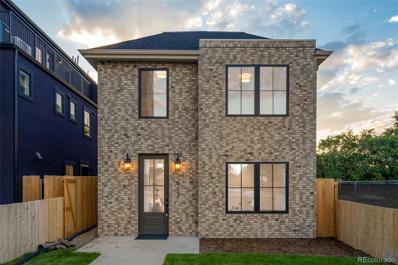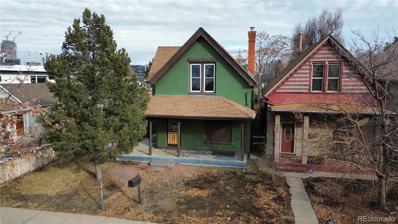Denver CO Homes for Rent
$1,100,000
4666 W 9th Avenue Denver, CO 80204
- Type:
- Single Family
- Sq.Ft.:
- 2,942
- Status:
- Active
- Beds:
- 4
- Lot size:
- 0.09 Acres
- Year built:
- 2024
- Baths:
- 4.00
- MLS#:
- 3156242
- Subdivision:
- Smedleys
ADDITIONAL INFORMATION
This brand new construction home offers the perfect blend of modern design and comfort, with an abundance of natural light pouring through every corner of its spacious interior. What makes this home truly special and an exceptional value is that it lives like a single-family residence, featuring a well-thought-out layout and exclusive finishes throughout. Upstairs, three large bedrooms two beautiful bathrooms and the laundry room allow for efficiency and space for everyone. Enjoy the additional living space in the finished walk-out basement. With an additional bedroom and bathroom along with a large flex room, this area is ideal for entertainment or could be used as income generating space. The backyard is fully fenced and landscaped. The south-facing balcony just off the dining area is the perfect spot to savor morning coffee or evening sunsets. Situated in a prime location, you're just moments away from the beautiful Sloan’s Lake, trendy West Colfax shops and restaurants, the vibrant Edgewater Marketplace, and the W Light Rail line for direct access to downtown Denver. This is your opportunity to own a modern, luxurious home.
- Type:
- Condo
- Sq.Ft.:
- 659
- Status:
- Active
- Beds:
- 1
- Year built:
- 1981
- Baths:
- 1.00
- MLS#:
- 4900694
- Subdivision:
- Parkway Condos
ADDITIONAL INFORMATION
Discover Your Urban Oasis in Downtown Denver! Welcome to a stunning blend of modern resort-style living and the vibrant energy of Downtown Denver! This beautiful unit in the Parkway Condos is ready for you to call home! Ideally situated between the Santa Fe Arts District, Lincoln Park, and the Golden Triangle, you’ll find yourself immersed in a dynamic urban lifestyle filled with fantastic shopping, abundant galleries and museums, and a diverse array of dining and entertainment options. This inviting home is bathed in natural light, featuring a spacious southwest-facing balcony that offers breathtaking panoramic views of the mountains and city skyline. Located on one of only two secured floors of the building, that can only be accessed by entering a separate security code in the elevator, this residence exudes warmth and sophistication, complete with a stylish kitchen equipped with stainless steel appliances and an elegant kitchen island with bar seating. The unit also boasts an updated bathroom, showcasing new tile and sleek glass shower doors, alongside beautiful hardwood floors, remote-controlled power blinds, and the convenience of in-unit washer/dryer hookups. At the Parkway Condos, resort-style amenities abound! Enjoy rooftop patios, a hot tub, convenient grilling areas, a well-equipped fitness center, a business lounge, and a pool table, all designed to elevate your living experience. Residents also have access to the impressive amenities of The Lincoln building next door, including an outdoor swimming pool, additional hot tub, fitness center, private theater, and community dog park. With bike trails, public transportation, and a grocery store just moments away, this location perfectly balances convenience with urban excitement. Don’t miss your chance to experience this incredible urban lifestyle—schedule your private showing today!
$305,000
601 W 11th 1011 Ave Denver, CO 80204
- Type:
- Other
- Sq.Ft.:
- 659
- Status:
- Active
- Beds:
- 1
- Year built:
- 1981
- Baths:
- 1.00
- MLS#:
- 4900694
- Subdivision:
- Parkway Condos
ADDITIONAL INFORMATION
Discover Your Urban Oasis in Downtown Denver! Welcome to a stunning blend of modern resort-style living and the vibrant energy of Downtown Denver! This beautiful unit in the Parkway Condos is ready for you to call home! Ideally situated between the Santa Fe Arts District, Lincoln Park, and the Golden Triangle, you'll find yourself immersed in a dynamic urban lifestyle filled with fantastic shopping, abundant galleries and museums, and a diverse array of dining and entertainment options. This inviting home is bathed in natural light, featuring a spacious southwest-facing balcony that offers breathtaking panoramic views of the mountains and city skyline. Located on one of only two secured floors of the building, that can only be accessed by entering a separate security code in the elevator, this residence exudes warmth and sophistication, complete with a stylish kitchen equipped with stainless steel appliances and an elegant kitchen island with bar seating. The unit also boasts an updated bathroom, showcasing new tile and sleek glass shower doors, alongside beautiful hardwood floors, remote-controlled power blinds, and the convenience of in-unit washer/dryer hookups. At the Parkway Condos, resort-style amenities abound! Enjoy rooftop patios, a hot tub, convenient grilling areas, a well-equipped fitness center, a business lounge, and a pool table, all designed to elevate your living experience. Residents also have access to the impressive amenities of The Lincoln building next door, including an outdoor swimming pool, additional hot tub, fitness center, private theater, and community dog park. With bike trails, public transportation, and a grocery store just moments away, this location perfectly balances convenience with urban excitement. Don't miss your chance to experience this incredible urban lifestyle-schedule your private showing today!
$535,000
545 Yates Street Denver, CO 80204
- Type:
- Single Family
- Sq.Ft.:
- 2,086
- Status:
- Active
- Beds:
- 4
- Lot size:
- 0.16 Acres
- Year built:
- 1954
- Baths:
- 2.00
- MLS#:
- 5933357
- Subdivision:
- Barnum West
ADDITIONAL INFORMATION
Discover this beautiful home, ideally located near downtown! This property features fresh interior paint and new flooring in the basement. The standout garage comes equipped with an RV drain, heater, and swamp cooler—perfect for hosting events! All appliances, including the washer and dryer, are included, making this home move-in ready. Don’t miss your chance to see this gem! Additionally, recent rezoning in Denver County opens up exciting possibilities for the area. For more information, please see the link below: https://denverite.com/2022/05/09/blanket-adu-rezoning-approved-for-villa-park-barnum-and-barnum-west/
$795,000
921 Raleigh Street Denver, CO 80204
- Type:
- Townhouse
- Sq.Ft.:
- 2,672
- Status:
- Active
- Beds:
- 3
- Lot size:
- 0.07 Acres
- Year built:
- 2019
- Baths:
- 3.00
- MLS#:
- 5888322
- Subdivision:
- Villa West
ADDITIONAL INFORMATION
Hurry to see this absolutely stunning end unit townhome in the highly desirable and centrally located Villa West community of Denver, Colorado This spectacular home sits perfectly on an over-sized fenced lot, backing to open space and Joseph P Martinez Park. This remarkable craftsman style home is loaded with fine features, quality upgrades and is flooded with natural light through the abundance of large South facing windows that perfectly frame the outdoor splendor. The gourmet kitchen is a Chef's dream with gorgeous cabinets, custom tile back-splash, gorgeous Quartz counters, decorative lighting, and upgraded stainless steel appliances. Just steps away to the kitchen dining area with easy access to the private patio where you can sit back and enjoy the meticulously maintained landscape. The spacious main level features a large family room with a stone faced 42" gas fireplace, extended LVP flooring, and plenty of room for the family. The main floor is complete with an inviting entry, guest bathroom, and convenient access to the extended attached garage that is wired for an EV charger. The upper level primary suite is a relaxful space with a luxurious private bathroom with gorgeous custom tile, impressive Granite counters, framed mirrors, and an over-sized shower enclosure. Don't miss the huge walk-in closet and spectacular views! The upper level continues to impress with 2 additional large bedrooms, a full bathroom, and convenient laundry area. The basement has been professionally finished to add a huge recreation/flex space with endless possibilities. The fully fenced private yard features an enlarged cement patio and allows for easy access to the park! The home shows like a true model and has been professionally designed with function and relaxation in mind. The Villa West neighborhood is just South of Sloan's Lake and is an easy commute to Denver, DTC, DIA, or the mountains, via the 6th Ave corridor, Light Rails Stations, or bike along the Lakewood Gulch Trail.
- Type:
- Single Family
- Sq.Ft.:
- 1,654
- Status:
- Active
- Beds:
- 3
- Lot size:
- 0.03 Acres
- Year built:
- 2024
- Baths:
- 4.00
- MLS#:
- 7589675
- Subdivision:
- West Colfax
ADDITIONAL INFORMATION
BRAND NEW, must-see duplex development in one of a kind location at the end of a quiet street dead-ending into Dry Gulch open space and Nettie Moore park. These 3 bed / 3.5 bath properties wow with forward-thinking design and sophisticated, high-end finishes. Extensive, private outdoor space including fenced yard and third-floor, walk-out decks. Several feature sweeping mountain views and additional deck off of the primary bedroom. ** In each home, a private entrance leads to an open-plan kitchen, living, and dining room space centered around the fireplace wall, plus a powder room and coat closet. Gourmet eat-in kitchen features gorgeous island peninsula, stainless KitchenAid appliances, and plenty of pantry storage. ** Retreat to the second floor to relax in your primary suite with walk in closet and a sleek en-suite bath (double vanity, separate toilet room, and spa-style shower.) This level also has a second bedroom with en suite bathroom and bathtub, and the centrally located laundry closet. ** The third floor offers the third bedroom and a full bathroom. A large, sunlit bonus room with wet bar and built in wine fridge provide an additional entertainment or relaxation space. Step through sliding glass door to your expansive roof deck and enjoy the quiet and views. ** Equipped throughout with Smart-home and security features, including WiFi keypad door lock, video doorbell, and Nest thermostat. Internet connections for wifi extenders and smart TVs throughout. ** One-car garage with double height ceilings for storing all your adventure gear ** Builder warranty included ** Three blocks to Alamo Drafthouse Theater, Little Man Ice Cream, Sloan's Tap and Burger, and surrounding eateries, including Cholon, Gusto, Side Pony Coffee and Cocktails. Follow the newly updated Dry Gulch path five blocks to Perry Light Rail station. Five blocks to Sloans Lake. ** Prices start at $799k - contact agent to schedule a tour of all available units. Photos featue multiple units.
$869,000
1705 Hooker Street Denver, CO 80204
- Type:
- Multi-Family
- Sq.Ft.:
- 1,918
- Status:
- Active
- Beds:
- 3
- Lot size:
- 0.04 Acres
- Year built:
- 2013
- Baths:
- 3.00
- MLS#:
- IR1021269
- Subdivision:
- Sloans Lake
ADDITIONAL INFORMATION
Embrace the epitome of urban living in one of Denver's 2023 top 10 neighborhoods in this remarkable corner, row home featuring floor to ceiling glass windows that infuse the space with natural light and offer breathtaking views of the vibrant cityscape. Host pregame tailgates like no other on your expansive, wrap around rooftop deck. With sweeping views of the iconic Rocky Mountains and the electric atmosphere of Empower Field in the background, it's the perfect setting to fire up the grill, crack open some cold drinks, and cheer on the Broncos with friends. An ambiance of polished surfaces and minimalist elegance is showcased in the sophisticated kitchen illuminated with light from windows that offer glimpses of the bustling cityscape below. A multifunctional central island and sleek cabinets topped with quartz counters maintain the clean lines of the design. Flanked by floor to ceiling windows, a striking fireplace adorned with ebony stacked subway tile commands attention as the focal point of the comfortable living room. The expansive primary suite boasts a luxurious bath with premium finishes that add texture and visual interest to this indulgent retreat. A vast walk-in closet worthy of a fashionista's dreams may be the only closet in Denver with a view of Empower Field. Two additional beds and baths complete this impeccably designed plan, the largest in the community, insuring you'll have all the space you need for years to come. A versatile room on the entry level provides flexibility to outfit it as a home office, workout studio, or an entertainment space, catering to your personal needs. Enjoy the real hardwood floors that grace every level offering unmatched sophistication. Ideally situated within easy reach of Sloan's Lake Park and surrounded by culinary and entertainment delights, from the bustling Edgewater Public Marketplace and Odell Brewing to the cinematic allure of the Alamo Theater, you will feel spoiled in this epicenter for urban amenities.
- Type:
- Condo
- Sq.Ft.:
- 1,409
- Status:
- Active
- Beds:
- 2
- Year built:
- 1999
- Baths:
- 2.00
- MLS#:
- 7761221
- Subdivision:
- Golden Triangle
ADDITIONAL INFORMATION
Welcome home to this two bed, two bath, plus office in the Golden Triangle Neighborhood. The spacious design and beautiful finishes live seamlessly in the desirable Belvedere. Take in light-filled city views from the open floor plan and bedrooms, while enjoying the space of over 1400 square feet in the city. Sleek tile through-out and a grand island opening to a living room with downtown views are a host's dream. The exquisite building has a doorman and concierge for your security and convenience, as well as dedicated storage for your extra belongings. With two parking spots in a secure garage, you can leave your car to explore neighborhood coffee shops and restaurants, take-in the latest exhibit at the Denver Art Museum, or see where the Cherry Creek Trail will take you. Urban living awaits!
$305,000
1053 Knox Court Denver, CO 80204
- Type:
- Single Family
- Sq.Ft.:
- 1,242
- Status:
- Active
- Beds:
- 2
- Lot size:
- 0.14 Acres
- Year built:
- 1925
- Baths:
- 1.00
- MLS#:
- 3161741
- Subdivision:
- Villa Park
ADDITIONAL INFORMATION
Fixer Upper, No Sellers Property Disclosure, Sold As Is
- Type:
- Condo
- Sq.Ft.:
- 759
- Status:
- Active
- Beds:
- 1
- Year built:
- 1915
- Baths:
- 1.00
- MLS#:
- 7898417
- Subdivision:
- Osage Lofts
ADDITIONAL INFORMATION
Welcome to 1111 S. Osage Street, a charming property located in the heart of Denver. This cozy 1-bedroom, 1-bathroom residence offers a perfect blend of modern comfort and urban convenience. Situated just minutes from Downtown Denver, you'll have easy access to some of the city's most popular amenities and attractions. Explore the vibrant arts scene at the Denver Art Museum, catch a game at Coors Field or Ball Arena, or indulge in the diverse dining and shopping options in LoDo and Union Station. Reserved parking space (garage parking) + storage space. Whether you're a professional looking for a convenient commute or someone seeking a home in the center of it all, this townhome is an ideal opportunity to experience everything Denver has to offer. Don’t miss out on this prime location!
$599,000
475 W 12th 7G Ave Denver, CO 80204
- Type:
- Other
- Sq.Ft.:
- 1,409
- Status:
- Active
- Beds:
- 2
- Year built:
- 1999
- Baths:
- 2.00
- MLS#:
- 7761221
- Subdivision:
- Golden Triangle
ADDITIONAL INFORMATION
Welcome home to this two bed, two bath, plus office in the Golden Triangle Neighborhood. The spacious design and beautiful finishes live seamlessly in the desirable Belvedere. Take in light-filled city views from the open floor plan and bedrooms, while enjoying the space of over 1400 square feet in the city. Sleek tile through-out and a grand island opening to a living room with downtown views are a host's dream. The exquisite building has a doorman and concierge for your security and convenience, as well as dedicated storage for your extra belongings. With two parking spots in a secure garage, you can leave your car to explore neighborhood coffee shops and restaurants, take-in the latest exhibit at the Denver Art Museum, or see where the Cherry Creek Trail will take you. Urban living awaits!
$399,900
1111 Osage 16 St Denver, CO 80204
- Type:
- Other
- Sq.Ft.:
- 759
- Status:
- Active
- Beds:
- 1
- Year built:
- 1915
- Baths:
- 1.00
- MLS#:
- 7898417
- Subdivision:
- Osage Lofts
ADDITIONAL INFORMATION
Welcome to 1111 S. Osage Street, a charming property located in the heart of Denver. This cozy 1-bedroom, 1-bathroom residence offers a perfect blend of modern comfort and urban convenience. Situated just minutes from Downtown Denver, you'll have easy access to some of the city's most popular amenities and attractions. Explore the vibrant arts scene at the Denver Art Museum, catch a game at Coors Field or Ball Arena, or indulge in the diverse dining and shopping options in LoDo and Union Station. Reserved parking space (garage parking) + storage space. Whether you're a professional looking for a convenient commute or someone seeking a home in the center of it all, this townhome is an ideal opportunity to experience everything Denver has to offer. Don't miss out on this prime location!
$799,900
1461 Utica Street Denver, CO 80204
- Type:
- Single Family
- Sq.Ft.:
- 2,074
- Status:
- Active
- Beds:
- 4
- Lot size:
- 0.14 Acres
- Year built:
- 1928
- Baths:
- 2.00
- MLS#:
- 3457774
- Subdivision:
- Sloans Lake, West Colfax
ADDITIONAL INFORMATION
Beautifully updated, classic brick bungalow! Loaded with original charm and filled with natural light, this one will not disappoint. Inviting floor plan features the kitchen, opening to the rest of the main floor entertaining areas across a large granite peninsula with barstool seating, rich cabinetry, stainless steel appliances including a large gas range, glass subway tile backsplash, and plenty of counter space and food prep areas. Classic wood floors, craftsman trim, coved ceilings and built-in cabinets highlight the home's historic features. At the same time, the updated bathrooms boasting quartz tops, custom tile, glass, and stonework, as well as fresh interior paint throughout bring the finishes into the current day. Loaded with other valuable improvements, including newer windows, a newer roof, a new sewer line to the alley, two furnaces allowing you to manage the climate on each floor separately, a fully owned solar system that has virtually eliminated electrical bills, and tons of new insulation resulting in much lower than normal gas bills as well. The home sits on a large double lot with a huge driveway, a one-car detached garage, a separate storage shed, and a newly landscaped backyard that includes a stamped concrete patio, raised garden beds, a beautiful lawn, and several new plants and trees, all watered by sprinkler and drip lines. The exterior brickwork has been tuckpointed and readied for a fresh coat of paint, and the sellers have a quote in hand and are offering a credit at closing for the buyer to handle the paint job in the Spring when conditions and temperatures are more ideal. This also gives the new owner a chance to change up the color scheme to their preferences! Awesome Northwest Denver location situated just blocks from Sloans Lake, multiple light rail stations and bus stops, and various new restaurants, bars and shops, while just minutes away from the Highlands, Edgewater and Downtown Denver. Priced to sell fast! Don't miss out!
$899,000
578 Galapago Street Denver, CO 80204
- Type:
- Single Family
- Sq.Ft.:
- 5,700
- Status:
- Active
- Beds:
- 6
- Lot size:
- 0.21 Acres
- Year built:
- 1908
- Baths:
- 5.00
- MLS#:
- 8943548
- Subdivision:
- Baker
ADDITIONAL INFORMATION
Visit 578Galapago.com for details! MOTIVATED SELLERS - CALL FOR OFFERS! Investors, Developers or Luxury Home buyers looking to build their custom home in the highly sought after urban Denver neighborhood of Baker! After repair value is $2.2M - $2.5M. Amazing rooftop deck with panoramic views of the mountains and downtown! Zoned residential use. This is a shell ready to become an urban penthouse with a mother in law apartment. Views of mountains are permanently protected. Ceilings 11.5 feet high. Basement 7.5 feet high. There is a common wall agreement for the attached townhome next door that is separately owned. Victorian era type architecture, common in the Baker neighborhood. Buyer responsible for verifying all city requirements. Not in the historic district. Many were previously approved by the city, but approvals have expired. Construction & Development experience needed.
$584,000
426 Knox Court Denver, CO 80204
- Type:
- Single Family
- Sq.Ft.:
- 1,103
- Status:
- Active
- Beds:
- 3
- Lot size:
- 0.14 Acres
- Year built:
- 1900
- Baths:
- 3.00
- MLS#:
- 2383238
- Subdivision:
- Barnum
ADDITIONAL INFORMATION
Perched high above Knox Court, this Barnum gem shines. This 3 bedroom, 3 bath home has been thoughtfully renovated for today's discerning, urban homeowner. 2 beds, 2 baths, updated kitchen, living room and a fantastic flex room round out the main floor. Upstairs you'll find a a primary bedroom and bath with tons of custom built ins and an outdoor deck to bask in the Colorado sun. Perfectly situated in highly sought after Barnum, this home has easy access to Downtown Denver, 6th Avenue, and the mountains. Large Courtyard drive off the alley has an oversized shed for all your storage needs. Plenty of room for a future garage too! Fantastic covered outdoor area and generously sized side yard. Don't miss this one! ***Possible $9,000 in closing costs!! As this home is in a developing area, it qualifies for a 1.75% lender credit (Based off loan amount) and possible .5% lower rate. No income qualification!***
- Type:
- Condo
- Sq.Ft.:
- 637
- Status:
- Active
- Beds:
- 1
- Year built:
- 1982
- Baths:
- 1.00
- MLS#:
- S1055119
- Subdivision:
- UNDEFINED
ADDITIONAL INFORMATION
This sleek Denver Towers condo is perched on the 10th floor, giving the floor-to-ceiling windows and doors breathtaking views of our Downtown Denver skyline, including the Capitol, the river, and arts complexes. This turn-key unit has easy access to the Colorado Front Range trail for walking, running, or biking throughout the city. Being located between Lincoln Park, and the Golden Triangle, means that there are galleries, bakeries, restaurants, bars, and museums, all within walking distance. The open-concept kitchen, living, and dining areas open seamlessly onto the balcony for ease of entertaining while taking in the views. Updated with quartz countertops, kitchen island seating, stainless steel appliances (including an induction oven), the kitchen is ready for your culinary exploration or tested and true comfort food recipes. The bedroom offers an oasis with an abundance of built-in storage. The Denver Tower includes access to wonderful amenities, which include a pool, jacuzzi, clubhouse, renovated gym, movie theater, shuttle service, shared workspace, grill area, fire pit, dog park in the sister building. Also included in the HOA is the water, sewer, trash removal, snow removal, insurance, and all exterior maintenance. Enjoy being able to walk to the Denver Art Museum, Santa Fe Art District, Leven Deli, Chuey Fu's, Cap City Tavern, Domo, and King Soopers. Access to Colfax Ave., Speer Blvd, and I-25 are all a breeze.
$570,000
720 Raleigh Street Denver, CO 80204
- Type:
- Single Family
- Sq.Ft.:
- 1,412
- Status:
- Active
- Beds:
- 4
- Lot size:
- 0.14 Acres
- Year built:
- 1926
- Baths:
- 2.00
- MLS#:
- 5514130
- Subdivision:
- Villa Park
ADDITIONAL INFORMATION
Seller is offering $10k towards closing costs or buy down the rate. Step into a beautifully remodeled 4-bedroom, 2-bath gem that perfectly blends historic charm with modern convenience. Open concept design perfect for today’s lifestyle. Enjoy a spacious and private backyard, ideal for family gatherings or quiet relaxation. Updated kitchen with brand new appliances! Conveniently located within walking distance to the light rail, making commuting a breeze!
$429,900
581 Tennyson Street Denver, CO 80204
- Type:
- Single Family
- Sq.Ft.:
- 1,359
- Status:
- Active
- Beds:
- 4
- Lot size:
- 0.16 Acres
- Year built:
- 1946
- Baths:
- 2.00
- MLS#:
- 5069751
- Subdivision:
- Nicholsonross
ADDITIONAL INFORMATION
Location, Location!! Great Ranch Home. No HOA. 4 bedroom, 2 bath, 1 car oversized (bring your truck) and 5 off street parking. Updates throughout. Updated roof and gutters. Double pane windows. Updated interior paint. Large formal dining room. Kitchen w/ plenty of cabinets, granite counters, appliances included and bar with seating. Living room with vaulted ceiling and French door to patio for easy entertaining. Primary bedroom w/ wood laminate floor and ceiling fan. Primary bath updated vanity and sink, cast iron tub, tile flr. and tile shower surround. Washer and Dryer included. 3 secondary bedrooms all nice size with wood laminate floors. Main bath updated vanity and walk in shower. Large corner lot. Fenced yard with concrete patio. Extended concrete driveway. Storage shed and storage area on north side of house. Easy access to Denver sporting events and entertainment attractions, shopping, restaurants, parks and highway. Must see. Call today!
$795,000
1279 Meade Street Denver, CO 80204
- Type:
- Single Family
- Sq.Ft.:
- 2,488
- Status:
- Active
- Beds:
- 4
- Lot size:
- 0.07 Acres
- Year built:
- 2024
- Baths:
- 5.00
- MLS#:
- 2286654
- Subdivision:
- Villa Park
ADDITIONAL INFORMATION
Welcome to the Meade Duplexes! Just blocks from Sloan's Lake, discover the perfect blend of luxury and convenience in this exceptional front facing 1/2 duplex. The vibrant neighborhood make this location a go-to city hub with access to entertainment and outdoor activities. You're close to everything that West Colfax, Sloan's Lake and Edgewater have to offer including Alamo Drafthouse, Edgewater Public Market, Sloan's Tap & Burger, The Patio, Odell Brewery and more! The property is also a one-block walk to Dry Gulch Park, offering great green space with scenic city views along the entire path. This home is designed for modern living with 4 spacious bedrooms and 4.5 baths, including 2 bedrooms each with their own ensuites on the 2nd floor and a 3rd-floor primary bedroom retreat featuring a bar with wine fridge and dishwasher, private balcony, gorgeous ensuite with large walk-in shower and double vanity. Natural light is abundant in your open living room and your chef's kitchen features a large island perfect for entertaining. The finished basement has another bedroom with ensuite, bar area with wine fridge and can be a second family room, gym, game room, etc. Don't forget the home accommodates a full-size stackable washer/dryer, which are included with the property and offers a 1-car detached garage as well as 3 private balconies including the rooftop! The back unit (1277) is also for sale and offers a private, fenced backyard area. A less than 1-minute walk from the Perry Light Rail Station makes these properties a commuter’s dream location. *Inquire about our identical neighboring set of duplexes as well. Total of 6 units included 1277 and 1279 which are active on the market*Photos are of 1277 (back unit)*
$750,000
1277 Meade Street Denver, CO 80204
- Type:
- Single Family
- Sq.Ft.:
- 2,324
- Status:
- Active
- Beds:
- 4
- Lot size:
- 0.07 Acres
- Year built:
- 2024
- Baths:
- 5.00
- MLS#:
- 7190491
- Subdivision:
- Villa Park
ADDITIONAL INFORMATION
Welcome to the Meade Duplexes! Just blocks from Sloan's Lake, discover the perfect blend of luxury and convenience in this exceptional back unit 1/2 duplex. The vibrant neighborhood make this location a go-to city hub with access to entertainment and outdoor activities. You're close to everything that West Colfax, Sloan's Lake and Edgewater have to offer including Alamo Drafthouse, Edgewater Public Market, Sloan's Tap & Burger, The Patio, Odell Brewery and more! The property is also a one-block walk to Dry Gulch Park, offering great green space with scenic city views along the entire path. This home is designed for modern living with 4 spacious bedrooms and 4.5 baths, including 2 bedrooms each with their own ensuites on the 2nd floor and a 3rd-floor primary bedroom retreat featuring a bar with wine fridge and dishwasher, private balcony, lounge space and a gorgeous ensuite with large walk-in shower and double vanity. Natural light is abundant in your open living room and your chef's kitchen features a large island perfect for entertaining. The finished basement has another bedroom with ensuite, bar area with wine fridge and can be a second family room, gym, game room, etc. Don't forget the home accommodates a full-size stackable washer/dryer, which are included with the property and offers a 1-car detached garage and your private, fenced in yard. A less than 1-minute walk from the Perry Light Rail Station makes these properties a commuter’s dream location. *Front unit (1279) is also for sale. Inquire about our identical neighboring set of duplexes as well. Total of 6 units included 1277 and 1279 which are active on the market*
- Type:
- Condo
- Sq.Ft.:
- 338
- Status:
- Active
- Beds:
- n/a
- Year built:
- 2020
- Baths:
- 1.00
- MLS#:
- 4781702
- Subdivision:
- Lincoln Park
ADDITIONAL INFORMATION
A sleek retreat awaits in this bright Lincoln Park residence. Beaming with natural light, this studio sits in a prime location with seamless access to highways, shopping and restaurants. A chic lobby welcomes residents into the building, setting the tone for the vibrant energy found throughout the space. The kitchen showcases stainless steel appliances, light wood cabinetry, and a crisp white tiled backsplash. Enjoy a cozy night in or entertain guests in the dedicated living area featuring a large picture window with blackout curtains and views of mature trees. A convenient Murphy bed maximizes the living space, allowing for effortless transitions between day-to-day living and restful evenings. Ample shelving and efficient storage solutions promote functional use of the space. A serene ¾ bathroom features a walk-in shower and modern tiles and fixtures. An added amenity, a stackable washer and dryer set simplifies daily routines. Residents enjoy close proximity to Sunken Gardens Park. This home is a part of the Elevation Community Land Trust (ECLT) Affordable Homeownership Program, offering a unique opportunity for qualified homebuyers. To ensure eligibility, interested parties must review the Program at the ECLT website and obtain a letter of qualification indicating compliance with FMR income limits before scheduling a showing or making an offer. In addition to the monthly HOA fee, there is a $100 monthly land lease fee.
$799,000
1638 King Street Denver, CO 80204
- Type:
- Townhouse
- Sq.Ft.:
- 1,613
- Status:
- Active
- Beds:
- 2
- Lot size:
- 0.04 Acres
- Year built:
- 2015
- Baths:
- 4.00
- MLS#:
- 8456853
- Subdivision:
- Sloans Lake
ADDITIONAL INFORMATION
Open House Saturday 11am-2pm // Rare private yard and end-unit in Sloans Lake. Soak in sprawling rooftop views of both the city and the mountains from the rooftop patio, and secondary deck off the main-level living room. This residence sits in a prime location just moments from the lake and vibrant amenities. Enter into a thoughtfully designed layout beaming with generous natural light from wide windows throughout. Imagine cozy evenings spent relaxing in a spacious, inviting living area. Grounded by a vast center island, the kitchen showcases stainless steel appliances and sleek cabinetry. Enjoy hosting elegant soirees in a sun-drenched dining area boasting sliding glass doors opening to a wraparound balcony. One of two gracious bedrooms, the primary offers ample closet space and an en-suite bathroom. Experience picturesque views from the expansive rooftop deck — the perfect setting for al fresco grilling and dining. Ideal for pets, a rare, fenced-in front yard offers additional outdoor space. Plentiful storage is found in an attached two-car garage. This is a phenomenal opportunity not to be missed!
$789,000
1565 Wolff Street Denver, CO 80204
- Type:
- Townhouse
- Sq.Ft.:
- 1,892
- Status:
- Active
- Beds:
- 3
- Lot size:
- 0.04 Acres
- Year built:
- 2017
- Baths:
- 4.00
- MLS#:
- 9580092
- Subdivision:
- West Colfax
ADDITIONAL INFORMATION
Beautiful Sloan’s Lake can be found just a block away from this stunning modern townhome. An ideal layout with three bedrooms and four bathrooms allows for entertaining on the main floor and bedroom privacy upstairs. As you enter in the front door, you will be greeted with an open concept living room with plenty of natural light and tall ceilings. The oversized quartz counter island is the central focus in the kitchen as a natural place for entertaining guests. The kitchen is furnished with under cabinet lighting, Bosch stainless steel appliances, shake custom cabinets, and a large stainless steel farm house sink. Past the kitchen is a dining room area, perfect for a family dinner or game night with friends. A powder bath is around the corner along with the breezeway to the finished and detached, two car garage. Heading up the stairs, you will find the primary bedroom with a walk in closet and an ensuite bathroom. The primary bath has light quartz counters with a double vanity and a double walk-in shower adorned with white subway tile. This level shares a secondary bedroom with ensuite bath and a stackable washer/dryer. As you make your way up to the third floor, there is a private bedroom, ensuite bath, secondary living space, and outdoor patio area. Within blocks of Odell Brewery, Alamo Drafhouse, Side Pony, Cholon, Sloans Tap and Burger among many other Sloan’s Lake attractions. You will also be a short three minute drive to Edgewater shopping and restaurants and less than half a mile to the nearest light rail station.
$1,250,000
1615 N Yates Street Denver, CO 80204
- Type:
- Single Family
- Sq.Ft.:
- 3,261
- Status:
- Active
- Beds:
- 4
- Lot size:
- 0.07 Acres
- Year built:
- 2023
- Baths:
- 4.00
- MLS#:
- 7624614
- Subdivision:
- Sloans Lake
ADDITIONAL INFORMATION
This beautifully designed 4-bedroom, 3.5-bathroom home blends sophistication and luxury in the coveted Sloans Lake neighborhood. Upon entry, you're greeted by a bright foyer with elegant herringbone hardwood floors. The gourmet kitchen, featuring a Thermador Pro Range, custom cabinetry, designer lighting, and quartz countertops, balances style and functionality. A spacious, sunlit dining room offers the perfect setting for entertaining. The main level includes a powder room with designer touches and a rare office that can easily convert into an additional bedroom. Upstairs, the tranquil primary suite offers mountain views, a large walk-in closet, and a five-piece marble bath with a soaking tub and spacious shower. Two additional bedrooms share a bathroom with dual sinks, extra storage, and a private water closet. The centrally located laundry room adds convenience. The rooftop deck, ready for a hot tub, provides stunning mountain and lake views, while the fully finished basement offers a bedroom, bathroom, gym or office space, and a recreation room. A detached 2-car garage and fully fenced yard complete the property. Built with quality in mind, this home features Marvin fiberglass windows, high-end finishes, and a one-year builder's warranty. Enjoy a vibrant lifestyle with nearby parks, Yoga Six, Row House, and local favorites like Side Pony Coffee, Edgewater Marketplace, and Little Man Ice Cream. Future construction on the block includes new builds to the north, but 1601 Yates is the tallest building, with 1615 Yates as the second tallest. Planned homes will gradually decrease in height, ensuring that your stunning Sloan’s Lake views remain intact. Schedule a private showing today to explore the exquisite craftsmanship and luxurious details of this incredible home!
$650,000
926 Lipan Street Denver, CO 80204
- Type:
- Single Family
- Sq.Ft.:
- 2,342
- Status:
- Active
- Beds:
- 4
- Lot size:
- 0.17 Acres
- Year built:
- 1895
- Baths:
- 2.00
- MLS#:
- 6568691
- Subdivision:
- Clover Park
ADDITIONAL INFORMATION
ZONED U-TU-B: Duplex w/ double ADU!! Welcome to your next Real Estate adventure! Nestled in the heart of Denver, 926 Lipan St presents a golden opportunity for any savvy real estate investor looking to make a mark in one of the most vibrant and sought-after neighborhoods in the city. The Santa Fe Art district. Step into a bygone era with this beautifully designed Victorian home, exuding character and charm throughout. The architecture transports you to the elegance of the late 19th century, with intricate detailing, ornate woodwork, and stunning craftsmanship. Embrace this unique opportunity to restore and revitalize this historic beauty, preserving its timeless allure while incorporating modern touches for a perfect blend of classic and contemporary living. This charming Victorian gem, built in 1895, boasts a fantastic location with unparalleled walkability. Positioned strategically for easy access to buses, light rail, and the bustling downtown Denver scene, this property aligns perfectly with the lifestyle demands of the modern urban dweller. Whether you're commuting, exploring, or simply enjoying the city's vibrant culture, everything is just steps away. Come check out 926 Lipan St TODAY for a chance to own your very own slice of heaven in the prestigious Santa Fe Art District.
Andrea Conner, Colorado License # ER.100067447, Xome Inc., License #EC100044283, [email protected], 844-400-9663, 750 State Highway 121 Bypass, Suite 100, Lewisville, TX 75067

Listings courtesy of REcolorado as distributed by MLS GRID. Based on information submitted to the MLS GRID as of {{last updated}}. All data is obtained from various sources and may not have been verified by broker or MLS GRID. Supplied Open House Information is subject to change without notice. All information should be independently reviewed and verified for accuracy. Properties may or may not be listed by the office/agent presenting the information. Properties displayed may be listed or sold by various participants in the MLS. The content relating to real estate for sale in this Web site comes in part from the Internet Data eXchange (“IDX”) program of METROLIST, INC., DBA RECOLORADO® Real estate listings held by brokers other than this broker are marked with the IDX Logo. This information is being provided for the consumers’ personal, non-commercial use and may not be used for any other purpose. All information subject to change and should be independently verified. © 2024 METROLIST, INC., DBA RECOLORADO® – All Rights Reserved Click Here to view Full REcolorado Disclaimer
| Listing information is provided exclusively for consumers' personal, non-commercial use and may not be used for any purpose other than to identify prospective properties consumers may be interested in purchasing. Information source: Information and Real Estate Services, LLC. Provided for limited non-commercial use only under IRES Rules. © Copyright IRES |

Denver Real Estate
The median home value in Denver, CO is $576,000. This is higher than the county median home value of $531,900. The national median home value is $338,100. The average price of homes sold in Denver, CO is $576,000. Approximately 46.44% of Denver homes are owned, compared to 47.24% rented, while 6.33% are vacant. Denver real estate listings include condos, townhomes, and single family homes for sale. Commercial properties are also available. If you see a property you’re interested in, contact a Denver real estate agent to arrange a tour today!
Denver, Colorado 80204 has a population of 706,799. Denver 80204 is less family-centric than the surrounding county with 28.55% of the households containing married families with children. The county average for households married with children is 32.72%.
The median household income in Denver, Colorado 80204 is $78,177. The median household income for the surrounding county is $78,177 compared to the national median of $69,021. The median age of people living in Denver 80204 is 34.8 years.
Denver Weather
The average high temperature in July is 88.9 degrees, with an average low temperature in January of 17.9 degrees. The average rainfall is approximately 16.7 inches per year, with 60.2 inches of snow per year.
