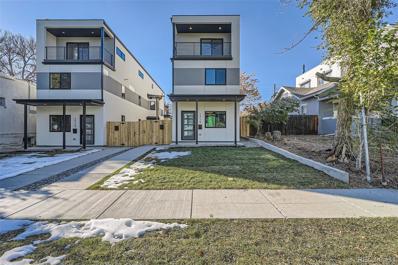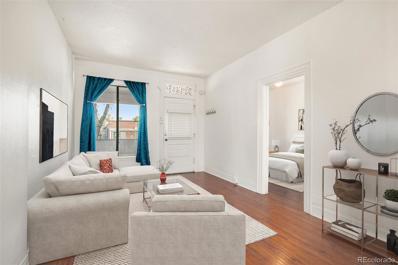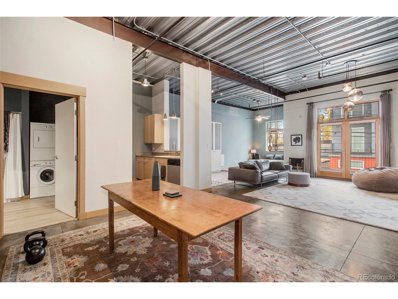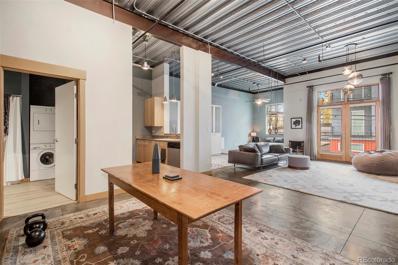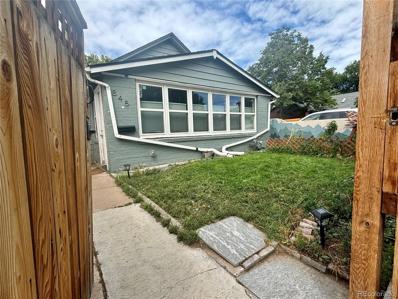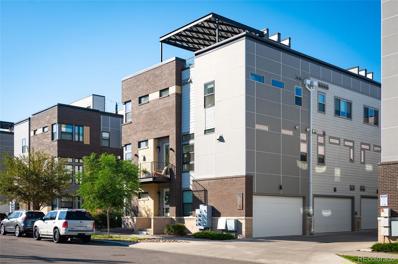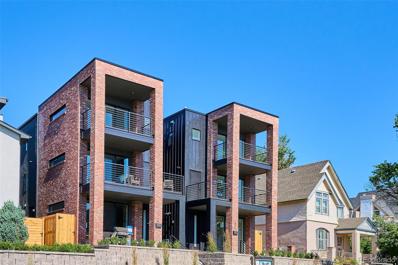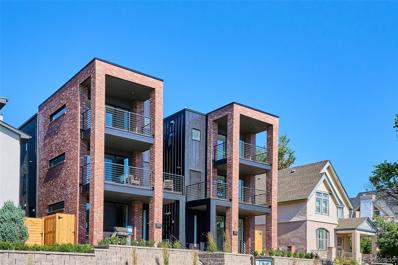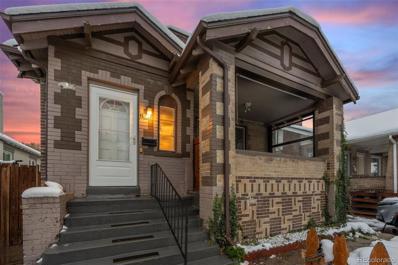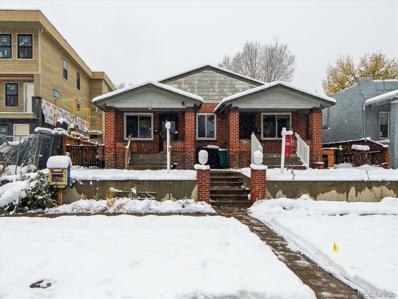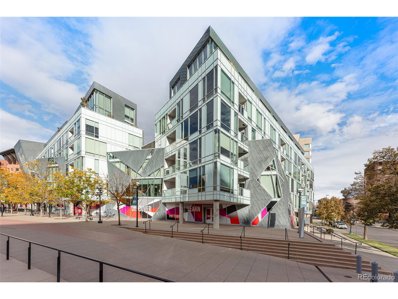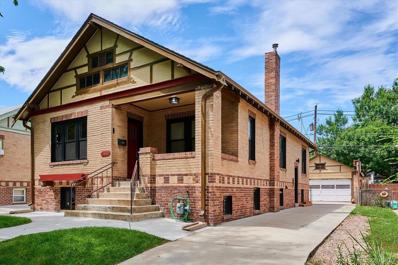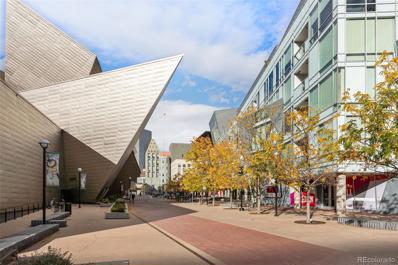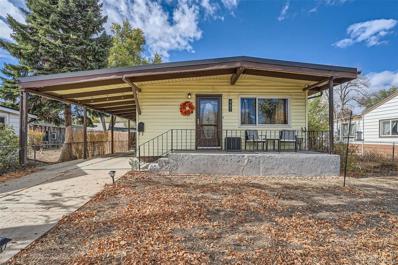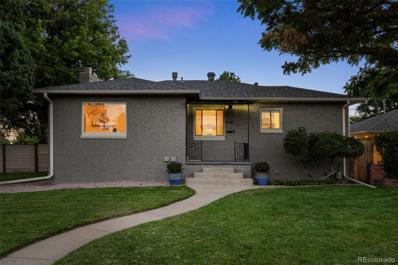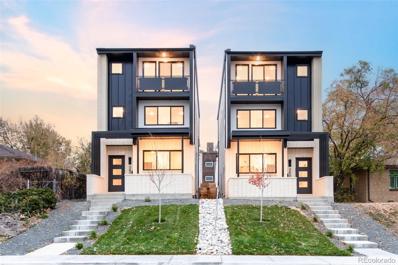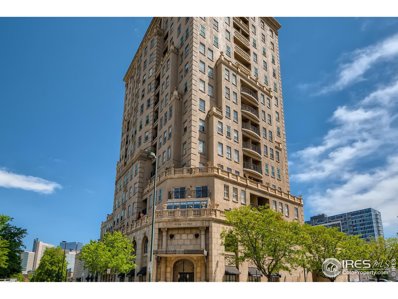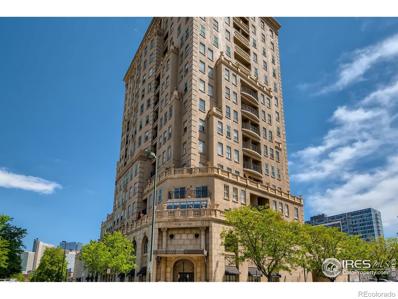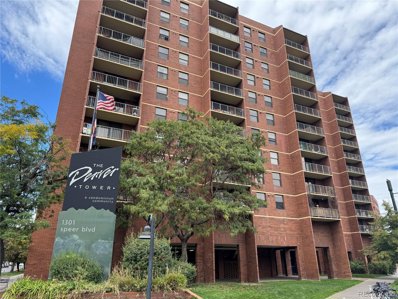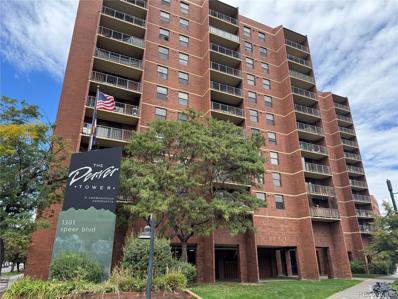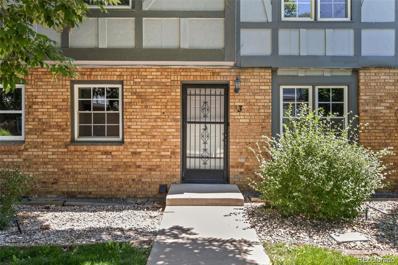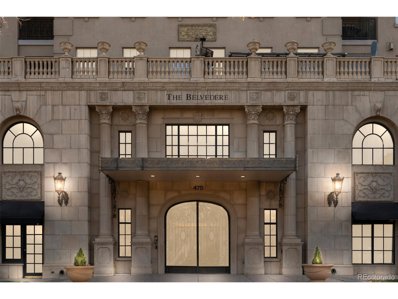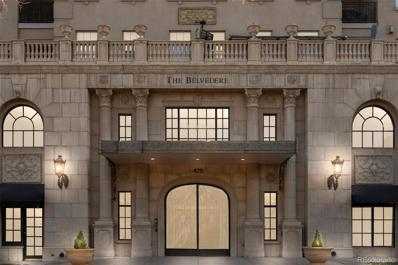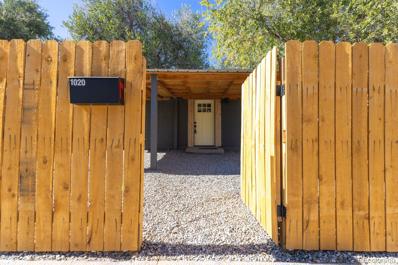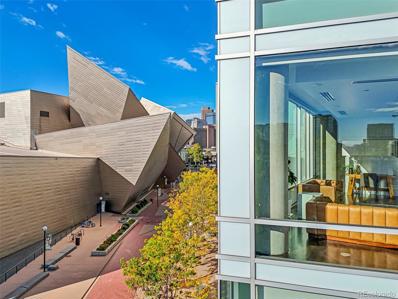Denver CO Homes for Rent
$850,000
1719 Grove Street Denver, CO 80204
- Type:
- Single Family
- Sq.Ft.:
- 2,013
- Status:
- Active
- Beds:
- n/a
- Lot size:
- 0.07 Acres
- Year built:
- 2024
- Baths:
- MLS#:
- 6775303
- Subdivision:
- Cheltenham Heights
ADDITIONAL INFORMATION
One of the Best Deals in Sloan’s Lake – Over 2,000 SF with Income Potential! Experience luxury living and investment potential in this brand-new 3-bedroom, 4-bathroom duplex, just one block from Sloan’s Lake! This is one of four stunning homes, offering city views from the primary bedroom suite. Highlights include: Over 2,000 SF of living space Finished basement with a wet bar, bathroom, and separate living space—perfect for a lock-off or income-generating rental Attached 1-car garage Walkable lifestyle—steps to top restaurants and Sloan’s Lake’s scenic 3-mile loop Whether you’re seeking a dream home or an income property, this one checks all the boxes. Schedule your tour today and seize this incredible opportunity before it’s gon
$400,000
561 Cherokee Street Denver, CO 80204
- Type:
- Townhouse
- Sq.Ft.:
- 800
- Status:
- Active
- Beds:
- 2
- Lot size:
- 0.03 Acres
- Year built:
- 1895
- Baths:
- 1.00
- MLS#:
- 9647446
- Subdivision:
- Sumners
ADDITIONAL INFORMATION
Welcome to this delightful townhome, and a piece of history built in 1895. Nestled in the desired Baker Neighborhood, you’ll enjoy the perfect blend of privacy and urban convenience, with an abundance of restaurants and shopping just blocks away between Broadway and Santa Fe. As you enter, you’ll be delighted by the stunning hardwood floors, high ceilings, and the generous natural light that fills the space. With 2 bedrooms you have space for your guests or an in-home office. The in-unit laundry adds to the convenience of your daily routine. Step outside to your private back yard patio, a perfect oasis for relaxing or entertaining friends and family. With a spacious basement for ample storage, this townhome offers everything you need to create lasting memories. Don’t miss the chance to make this charming residence your own!
$279,622
910 Santa Fe 19 Dr Denver, CO 80204
- Type:
- Other
- Sq.Ft.:
- 788
- Status:
- Active
- Beds:
- 1
- Year built:
- 1953
- Baths:
- 1.00
- MLS#:
- 7056696
- Subdivision:
- Santa Fe Arts District
ADDITIONAL INFORMATION
*Please note this is an income restricted property. * Fabulous live/work loft in the heart of the Santa Fe Arts District. This studio unit has high ceilings and no shared walls for privacy and large living feel. High windows and a spacious private balcony with east-facing city views. In-unit laundry and less than a 10-minute walk to groceries, restaurants and major public transportation. The dedicated parking space makes getting home easy. On site coffee shop and a combination of artist studios and live/work spaces in the building makes this a creative person's dream. This condo is close to the heart of Denver and still a quiet neighborhood. Quick access to I-25 and the 6th Ave Freeway makes getting anywhere a breeze. Come and see this amazing condo and start your homeownership journey today. **As this is an affordable housing unit, income restrictions apply. All buyers must have income verified. Minimum income for 1 person $45,650, maximum $71,900. Two persons minimum $52,200, maximum $82,150. Please see https://www.denvergov.org/Government/Agencies-Departments-Offices/Agencies-Departments-Offices-Directory/Department-of-Housing-Stability for down payment and closing cost assistance. **
- Type:
- Condo
- Sq.Ft.:
- 788
- Status:
- Active
- Beds:
- 1
- Year built:
- 1953
- Baths:
- 1.00
- MLS#:
- 7056696
- Subdivision:
- Santa Fe Arts District
ADDITIONAL INFORMATION
*Please note this is an income restricted property. * Fabulous live/work loft in the heart of the Santa Fe Arts District. This studio unit has high ceilings and no shared walls for privacy and large living feel. High windows and a spacious private balcony with east-facing city views. In-unit laundry and less than a 10-minute walk to groceries, restaurants and major public transportation. The dedicated parking space makes getting home easy. On site coffee shop and a combination of artist studios and live/work spaces in the building makes this a creative person's dream. This condo is close to the heart of Denver and still a quiet neighborhood. Quick access to I-25 and the 6th Ave Freeway makes getting anywhere a breeze. Come and see this amazing condo and start your homeownership journey today. **As this is an affordable housing unit, income restrictions apply. All buyers must have income verified. Minimum income for 1 person $45,650, maximum $71,900. Two persons minimum $52,200, maximum $82,150. Please see https://www.denvergov.org/Government/Agencies-Departments-Offices/Agencies-Departments-Offices-Directory/Department-of-Housing-Stability for down payment and closing cost assistance. **
$615,000
845 Mariposa Street Denver, CO 80204
- Type:
- Single Family
- Sq.Ft.:
- 1,059
- Status:
- Active
- Beds:
- 2
- Lot size:
- 0.07 Acres
- Year built:
- 1884
- Baths:
- 2.00
- MLS#:
- 3954462
- Subdivision:
- Lincoln Park
ADDITIONAL INFORMATION
Charming Lincoln Park Gem with Urban Convenience and Cozy Comfort Welcome home to this inviting property in the heart of Denver's vibrant Lincoln Park neighborhood! This charming residence combines the best of city living with a warm and comfortable ambiance, perfect for those seeking both convenience and tranquility. This home boasts two bedrooms, a bright, open living space, and an updated kitchen —ideal for entertaining or enjoying a quiet meal at home. Have an electrical vehicle? A standout feature of this home is its paid off solar panel system, which significantly reduces or even eliminates your electricity costs, letting you enjoy eco-friendly living with impressive savings. Step outside to find a private backyard, perfect for morning coffee or evening relaxation under the Colorado sky. Just minutes from Denver's bustling downtown, local coffee shops, art galleries, and the scenic trails of the South Platte River, this home offers the ultimate blend of urban accessibility and neighborhood charm. With easy access to light rail, schools, and the lively Santa Fe Arts District, this property is ideal for those looking to experience the best of Denver in a cozy, modest setting. Don’t miss your chance to make this Lincoln Park treasure your own!
- Type:
- Townhouse
- Sq.Ft.:
- 1,987
- Status:
- Active
- Beds:
- 3
- Lot size:
- 0.03 Acres
- Year built:
- 2016
- Baths:
- 4.00
- MLS#:
- 9559186
- Subdivision:
- Sloans Lake
ADDITIONAL INFORMATION
Experience the ultimate in modern urban living with this sophisticated end-unit townhome, just a block from Sloan's Lake. Built in 2017 by award-winning Sprocket Design Build, this South facing residence combines high-end finishes with a thoughtfully designed layout, ideal for those who crave convenience and style near downtown. With an expansive rooftop deck, enjoy breathtaking city And mountain views, perfect for entertaining or relaxing under the custom steel pergola. The home’s sleek, open floor plan showcases 10 ft ceilings, floor-to-ceiling windows with lots of natural light. Upscale finishes like wide-plank hardwood floors, quartz countertops, and a striking open-tread staircase with metal handrail create an inviting and contemporary atmosphere. The main level designed for both comfort and entertaining, features a gas fireplace with stylish tile surround, a BBQ deck, and a chef-inspired kitchen, offering the perfect blend of comfort and functionality. The ground-level bedroom and two upstairs bedrooms—each with a private en suite and 9ft ceilings—provide ample flexibility, while the master suite boasts a barn door, spacious walk-in closet, and spa-like bathroom. You’re steps away from local favorites like Alamo Drafthouse Cinema, Sloan’s Tap & Burger, Little Man Ice Cream, Odell Brewing, Starbucks and so much more! Sloan's Lake is right around the corner, offering year-round recreation with water sports, tennis courts, playgrounds, a scenic walking path, and a new marina. With its impeccable finishes and unbeatable location, this townhome is urban living redefined!
$979,000
1819 N Grove Street Denver, CO 80204
- Type:
- Townhouse
- Sq.Ft.:
- 2,238
- Status:
- Active
- Beds:
- n/a
- Lot size:
- 0.04 Acres
- Year built:
- 2024
- Baths:
- MLS#:
- 4769426
- Subdivision:
- Sloans Lake
ADDITIONAL INFORMATION
Hello urban house hunters! Welcome home to 1819 Grove Street, the epitome of elevated living in one of the hottest places in town Sloan's Lake! This paired home is for a discerning buyer who wants a remarkable custom home with 3 bedrooms, 4 baths, and every detail throughout being thought of including custom paneled walls, curated spaces, custom cabinetry and nothing missed. This location can't be beat with its walkability to the lake for running, walking, boating or enjoying a sunset filled picnic. The dining options nearby are some of the best the city has to offer. When you land home enjoy the breathtaking city and mountain views with the expansive windows bringing the tranquility of the outdoors into your home. The lack of HOA gives the owners the piece of mind they will be able to manage the home without potential high costs down the road. Coke check out these custom homes and be a part of the lifestyle you have been looking for! Parking is seamless with the dedicated parking in the garage for each of the homes. For anyone looking at this as an investment these four homes are all in the Colorado Opportunity Zone Program and offer a huge opportunity for an investor and please check out the following site: https://oedit.colorado.gov/colorado-opportunity-zone-program where investors can save in capital gains taxes. Please see supplements in the MLS for information on this, design selections and additional information on this opportunity!
$959,000
1825 Grove Street Denver, CO 80204
- Type:
- Townhouse
- Sq.Ft.:
- 2,186
- Status:
- Active
- Beds:
- n/a
- Lot size:
- 0.04 Acres
- Year built:
- 2024
- Baths:
- MLS#:
- 4229326
- Subdivision:
- Sloans Lake
ADDITIONAL INFORMATION
Hello urban house hunters! Welcome home to 1825 Grove Street, the epitome of elevated living in one of the hottest places in town Sloan's Lake! This paired home is for a discerning buyer who wants a remarkable custom home with 3 bedrooms, 4 baths, with every detail throughout being thought of including custom paneled walls, curated spaces, custom cabinetry and nothing missed. This location can't be beat with its walkability to the lake for running, walking, boating or enjoying a sunset filled picnic. The dining options nearby are some of the best the city has to offer. When you land home enjoy the breathtaking city and mountain views with the expansive windows bringing the tranquility of the outdoors into your home. The lack of HOA gives the owners the piece of mind they will be able to manage the home without potential high costs down the road. Coke check out these custom homes and be a part of the lifestyle you have been looking for! Parking is seamless with the dedicated parking in the garage for each of the homes. For anyone looking at this as an investment these four homes are all in the Colorado Opportunity Zone Program and offer a huge opportunity for an investor and please check out the following site: https://oedit.colorado.gov/colorado-opportunity-zone-program where investors can save in capital gains taxes. Please see supplements in the MLS for information on this, design selections and additional information on this opportunity!
$875,000
1561 Newton Street Denver, CO 80204
- Type:
- Single Family
- Sq.Ft.:
- 2,783
- Status:
- Active
- Beds:
- 6
- Lot size:
- 0.11 Acres
- Year built:
- 1929
- Baths:
- 2.00
- MLS#:
- 9520401
- Subdivision:
- Sloans Lake
ADDITIONAL INFORMATION
2 BLOCKS FROM SLOAN'S LAKE! This is the opportunity you have been waiting for. Fully updated bungalows sell for well over $1 million in this area. This home is essentially 2 homes in 1 with a massive in-law suite with exterior and interior access to the suite. Perfect for having a family member/friend stay or traveling nurse rental? You cannot compete with the craftsmanship from this time period in this charming brick bungalow. This bungalow design offers endless possibilities with large rooms, updated windows, 2 large eat-in kitchens & large bathrooms. There is tons of parking with a large 2-car garage 3+ car driveway - fully fenced backyard with doggie doors. Amazing location in the heart of Sloan's Lake, you will love walking to Alamo Draft House for a movie or a jog around Sloan's Lake - this home is the epitome of Denver living.
$500,000
1569 Hooker Street Denver, CO 80204
- Type:
- Townhouse
- Sq.Ft.:
- 1,823
- Status:
- Active
- Beds:
- 4
- Lot size:
- 0.07 Acres
- Year built:
- 1922
- Baths:
- 2.00
- MLS#:
- 4861984
- Subdivision:
- Cheltenham Heights
ADDITIONAL INFORMATION
Discover the perfect blend of comfort and convenience in this 4-bedroom, 2-bathroom ranch-style townhome located in Denver's desirable Highlands neighborhood. Hardwood floors flow throughout the open-concept main level, where living, dining, and kitchen spaces are bathed in natural light. The well-equipped kitchen boasts a spacious L-shaped counter with breakfast bar seating, ample cabinet storage, and room for entertaining. On the main level, find two bright bedrooms with ceiling fans and a well-appointed bathroom. The lower level offers two additional bedrooms, a full bathroom, a versatile flex space, and a convenient laundry area. Updated with new paint and new carpet throughout the whole home. Step outside to a charming backyard with a brick patio and a handy storage shed—perfect for enjoying Denver's outdoor lifestyle. In an unbeatable location, this home is just a short walk to Empower Field and minutes from I-25, making it ideal for those who love the excitement of urban living with easy access to the city’s best amenities. Don’t miss the opportunity to make this gem in the heart of Highlands your own!
$355,000
1200 Acoma 404 St Denver, CO 80204
- Type:
- Other
- Sq.Ft.:
- 839
- Status:
- Active
- Beds:
- n/a
- Year built:
- 2006
- Baths:
- 1.00
- MLS#:
- 7346482
- Subdivision:
- Golden Triangle
ADDITIONAL INFORMATION
Welcome home to The Denver Art Museum Residences, an elegant living space designed by celebrated architect Daniel Libeskind. Located in Denver's bustling arts and culture district, this sophisticated condo offers a unique blend of urban living and artistic style. The open floor plan provides a spacious layout, perfect for modern living. The warm living and dining areas are framed by expansive, floor-to-ceiling windows that showcase spectacular city and mountain views, shifting beautifully with the light and weather against the museum's titanium exterior. The modern kitchen is a chef's dream, featuring stainless steel countertops, high-end appliances, and a mobile island, perfect for hosting and entertaining. This boutique building, with only 55 units, ensures a sense of exclusivity and community. Residents enjoy added amenities like a deeded underground parking space, a storage unit, a secure doorman-controlled entry, and a rooftop garden with a private pavilion and commissary kitchen-a serene green escape for relaxation or pet-friendly evening strolls. Monthly HOA dues cover everything but electricity, making this condo an ideal, low-maintenance retreat. Set in the heart of Denver, Unit 404 offers seamless access to the city's hottest spots and the chance to immerse yourself in a dynamic urban lifestyle surrounded by art, culture, and unparalleled views.
- Type:
- Single Family
- Sq.Ft.:
- 2,744
- Status:
- Active
- Beds:
- 4
- Lot size:
- 0.12 Acres
- Year built:
- 1926
- Baths:
- 3.00
- MLS#:
- 6015566
- Subdivision:
- Sloan's Lake
ADDITIONAL INFORMATION
3 Blocks to Sloan's Lake! Wonderful block with wonderful neighbors. Complete remodel in Denver's most up and coming area! Great restaurants, brewery, shopping, biking & hiking trail and light rail within walking distance. 4 bedrooms PLUS an office AND 3 baths. 2 bedrooms on the main level and 2 additional bedrooms and an office in the fully finished, garden level basement. 2 gas fireplaces, slab granite countertops throughout, High End Stainless Steel appliances including a Dual Fuel Gourmet ZLINE range/oven and a Bosch Refrigerator and Dishwasher. Light and Bright with New Anderson windows. All new electric wiring, new plumbing, new furnace & AC, and new sewer line. All red oak flooring and red oak stairs. Beautiful, Updated Metal railings. Fully fenced backyard with a nice new back deck. 2 car detached garage with new garage door plus additional parking in the side driveway. Masterfully remodeled by one of Denver's most accomplished, passionate, and experienced builders. Some of the nearby restaurants include: The Patio, Sloan's Tap & Burger, Starbucks, Odell Brewing, Cheeba Hut, Little Man Ice Cream and Illegal Pete's. Rent to Own Option!
- Type:
- Condo
- Sq.Ft.:
- 839
- Status:
- Active
- Beds:
- n/a
- Year built:
- 2006
- Baths:
- 1.00
- MLS#:
- 7346482
- Subdivision:
- Golden Triangle
ADDITIONAL INFORMATION
Welcome home to The Denver Art Museum Residences, an elegant living space designed by celebrated architect Daniel Libeskind. Located in Denver's bustling arts and culture district, this sophisticated condo offers a unique blend of urban living and artistic style. The open floor plan provides a spacious layout, perfect for modern living. The warm living and dining areas are framed by expansive, floor-to-ceiling windows that showcase spectacular city and mountain views, shifting beautifully with the light and weather against the museum’s titanium exterior. The modern kitchen is a chef’s dream, featuring stainless steel countertops, high-end appliances, and a mobile island, perfect for hosting and entertaining. This boutique building, with only 55 units, ensures a sense of exclusivity and community. Residents enjoy added amenities like a deeded underground parking space, a storage unit, a secure doorman-controlled entry, and a rooftop garden with a private pavilion and commissary kitchen—a serene green escape for relaxation or pet-friendly evening strolls. Monthly HOA dues cover everything but electricity, making this condo an ideal, low-maintenance retreat. Set in the heart of Denver, Unit 404 offers seamless access to the city’s hottest spots and the chance to immerse yourself in a dynamic urban lifestyle surrounded by art, culture, and unparalleled views.
$410,000
447 Raleigh Street Denver, CO 80204
- Type:
- Single Family
- Sq.Ft.:
- 906
- Status:
- Active
- Beds:
- 2
- Lot size:
- 0.13 Acres
- Year built:
- 1959
- Baths:
- 1.00
- MLS#:
- 2644729
- Subdivision:
- Sunset Heights
ADDITIONAL INFORMATION
Just minutes from Denver, this charming single-family 2-bedroom, 1-bath home offers cozy living with thoughtful updates throughout. Inside, you’ll find hardwood floors, vaulted ceilings, and modern touches like new kitchen appliances, fresh paint, and a renovated bathroom with an updated vanity and toilet. Step outside to enjoy a spacious fenced backyard—perfect for playing, gardening, or relaxing in your own private space. The oversized carport also doubles as a covered patio, ideal for outdoor gatherings or shaded seating. Conveniently located near public transportation, schools, and parks, this home is ready for you to make it your own! Seller purchased wood beam for living room ceiling. It will be arriving adn installed soon.
$629,000
4910 W 5th Avenue Denver, CO 80204
- Type:
- Single Family
- Sq.Ft.:
- 2,024
- Status:
- Active
- Beds:
- 3
- Lot size:
- 0.29 Acres
- Year built:
- 1952
- Baths:
- 2.00
- MLS#:
- 7400099
- Subdivision:
- Barnum West
ADDITIONAL INFORMATION
This exceptional property offers a wealth of amenities and extensive upgrades, making it the perfect blend of comfort and functionality. The renovated kitchen boasts high-end appliances, including a gas range, while the beautifully remodeled bathrooms add a touch of luxury. Recent enhancements include a brand-new A/C and furnace, a three-year-old water heater, and a roof installed in 2018, ensuring peace of mind for years to come. Set on a unique double-sized corner lot totaling 1/4 acre, the backyard is a true oasis. It's fully fenced and features a dedicated RV, boat, and trailer storage pad with a 14-foot access gate and a 30-amp RV electrical connection. Additional outdoor highlights include a detached two-car garage, a covered dining patio, a cozy fire pit area, and a turf play space for endless enjoyment. Zoned for an ADU, this property also comes with a seller-purchased survey for added convenience. Inside, both levels of the home are warmed by wood-burning fireplaces, and the basement is equipped with a movie theater projector system, perfect for movie nights or entertaining. Don’t miss the opportunity to make this remarkable property your own!
$1,695,000
3435 W 17th Avenue Denver, CO 80204
- Type:
- Single Family
- Sq.Ft.:
- 3,136
- Status:
- Active
- Beds:
- 4
- Lot size:
- 0.07 Acres
- Year built:
- 2024
- Baths:
- 4.00
- MLS#:
- 5829762
- Subdivision:
- Sloan's Lake
ADDITIONAL INFORMATION
Move in ready, new construction home! Exceptional artistry and incredible views inspire an elevated lifestyle in this newly built residence by Work Shop. Luxurious details flourish throughout a thoughtfully designed layout drenched in sheer luminosity. Neutral wall color cascades throughout the interior flowing w/ engineered hardwood flooring and custom lighting. A floor-to-ceiling fireplace w/ a steel mantel glows w/ ambiance in the living area. An expansive wall of glass doors opens to promote flawless indoor-outdoor synergy. Culinary enthusiasts delight in a sleek chef’s kitchen flaunting high-end appliances, a tiled backsplash and quartz countertops w/ a waterfall edge. A staircase w/ modern railing ascends to an upscale primary suite boasting a walk-in closet and a spa-inspired bath w/ a walk-in shower, soaking tub and gorgeous tile. Additional bedrooms are complemented by tranquil baths w/ striking fixtures. Indulge in exceptional access to Sloan’s Lake’s outdoor recreation and amenities in this captivating escape. Incredible Views from Expansive Roof Top Deck.
$655,000
475 W 12th 7E Ave Denver, CO 80204
- Type:
- Other
- Sq.Ft.:
- 1,612
- Status:
- Active
- Beds:
- 2
- Year built:
- 1999
- Baths:
- 2.00
- MLS#:
- 1021767
- Subdivision:
- Golden Triangle Civic Center
ADDITIONAL INFORMATION
The Belvedere is distinctive w/ its classic French architecture. Elegant condo in the Golden Triangle/Civic Center neighborhood. Corner unit w/ open floor plan & high ceilings. Abundant natural sunshine flows through the many large windows. Two separate balconies. City & mountain views. Elegant kitchen. Primary bedroom w/ in-suite five piece bathroom. Deeded underground heated parking. High walk score to museums, restaurants, parks & much more. Primary, second home or investment property.
- Type:
- Condo
- Sq.Ft.:
- 1,612
- Status:
- Active
- Beds:
- 2
- Year built:
- 1999
- Baths:
- 2.00
- MLS#:
- IR1021767
- Subdivision:
- Golden Triangle Civic Center
ADDITIONAL INFORMATION
The Belvedere is distinctive w/ its classic French architecture. Elegant condo in the Golden Triangle/Civic Center neighborhood. Corner unit w/ open floor plan & high ceilings. Abundant natural sunshine flows through the many large windows. Two separate balconies. City & mountain views. Elegant kitchen. Primary bedroom w/ in-suite five piece bathroom. Deeded underground heated parking. High walk score to museums, restaurants, parks & much more. Primary, second home or investment property.
$267,000
1301 Speer 808 Blvd Denver, CO 80204
- Type:
- Other
- Sq.Ft.:
- 637
- Status:
- Active
- Beds:
- 1
- Year built:
- 1982
- Baths:
- 1.00
- MLS#:
- 2983563
- Subdivision:
- The Denver Tower
ADDITIONAL INFORMATION
Enjoy breathtaking city and mountain views from this corner condo with upgrades. The open floorplan provides an updated kitchen with a center island to and a spacious living room with large windows. Step out onto the private balcony, perfect for morning coffee and admiring the views. The large bedroom includes a bright window, and the bathroom with updated countertops & large walk-in closet for ample storage. The well-kept building offers nice amenities (check with HOA), & easy access to downtown, South Broadway, LoHi, and Cherry Creek.
- Type:
- Condo
- Sq.Ft.:
- 637
- Status:
- Active
- Beds:
- 1
- Year built:
- 1982
- Baths:
- 1.00
- MLS#:
- 2983563
- Subdivision:
- The Denver Tower
ADDITIONAL INFORMATION
Enjoy breathtaking city and mountain views from this corner condo with upgrades. The open floorplan provides an updated kitchen with a center island to and a spacious living room with large windows. Step out onto the private balcony, perfect for morning coffee and admiring the views. The large bedroom includes a bright window, and the bathroom with updated countertops & large walk-in closet for ample storage. The well-kept building offers nice amenities (check with HOA), & easy access to downtown, South Broadway, LoHi, and Cherry Creek.
- Type:
- Condo
- Sq.Ft.:
- 1,392
- Status:
- Active
- Beds:
- 2
- Year built:
- 1979
- Baths:
- 3.00
- MLS#:
- 2682334
- Subdivision:
- Villa Park
ADDITIONAL INFORMATION
Welcome to this conveniently located Denver townhome, ideal for those who enjoy both vibrant city life and outdoor adventure. Situated just minutes from 6th Avenue, I-25, and I-70, this home offers a quick commute to downtown Denver or Golden, while also providing easy access to the mountains for a weekend escape. The spacious, move-in ready unit features 3 bedrooms, 3 bathrooms, an open-concept kitchen, and a bright, inviting living room, perfect for entertaining. The finished basement includes a non-conforming bedroom, a laundry area, and a full bathroom. One of the standout features of this property is the expansive green space right outside the front door, offering the feel of a large front yard without the upkeep. With limited inventory in this charming neighborhood, this is a rare opportunity you won't want to miss!
$440,000
475 W 12th 8E Ave Denver, CO 80204
- Type:
- Other
- Sq.Ft.:
- 1,060
- Status:
- Active
- Beds:
- 1
- Year built:
- 1999
- Baths:
- 2.00
- MLS#:
- 4359228
- Subdivision:
- Golden Triangle
ADDITIONAL INFORMATION
This beautifully refreshed condo in the Belvedere offers stunning Downtown views and a sleek, modern aesthetic. Recently painted throughout, the interior feels bright and welcoming, with an updated kitchen featuring KitchenAid appliances and granite countertops, perfect for everyday living or hosting. The open layout creates a natural flow between the living spaces, making the most of the views from every angle. Located in the heart of the city, the Belvedere provides easy access to dining, shopping, and entertainment. Whether you're enjoying the vibrant urban landscape or the comfort of your updated home, this condo is a standout opportunity for those seeking both style and convenience. Buyer may be eligible to receive a 1% of loan amount credit that can go towards a 1-year temporary interest rate buy down, permanent interest rate buydown when using preferred lender.
- Type:
- Condo
- Sq.Ft.:
- 1,060
- Status:
- Active
- Beds:
- 1
- Year built:
- 1999
- Baths:
- 2.00
- MLS#:
- 4359228
- Subdivision:
- Golden Triangle
ADDITIONAL INFORMATION
This beautifully refreshed condo in the Belvedere offers stunning Downtown views and a sleek, modern aesthetic. Recently painted throughout, the interior feels bright and welcoming, with an updated kitchen featuring KitchenAid appliances and granite countertops, perfect for everyday living or hosting. The open layout creates a natural flow between the living spaces, making the most of the views from every angle. Located in the heart of the city, the Belvedere provides easy access to dining, shopping, and entertainment. Whether you're enjoying the vibrant urban landscape or the comfort of your updated home, this condo is a standout opportunity for those seeking both style and convenience. Buyer may be eligible to receive a 1% of loan amount credit that can go towards a 1-year temporary interest rate buy down, permanent interest rate buydown when using preferred lender.
$485,500
1020 Stuart Street Denver, CO 80204
- Type:
- Single Family
- Sq.Ft.:
- 926
- Status:
- Active
- Beds:
- 2
- Lot size:
- 0.06 Acres
- Year built:
- 1964
- Baths:
- 2.00
- MLS#:
- 9653453
- Subdivision:
- Villa Park
ADDITIONAL INFORMATION
Unlock home ownership with this move in ready 2 bed 2 bath located on a dead end street in Villa Park. This completely fenced in property gives you a private compound minutes from everything Denver has to offer. The Dry Gulch rec path is located a few hundred feet away, offering easy access to Sloans Lake where you can find several restaurants, bars and various shops to enjoy. Perry Station is located 0.3 miles away, giving you easy access to the Light Rail and a direct route to Union Station. Everything in this property has been recently renovated and offers maintenance free living from day one. New upgrades include new roof, new central air-conditioning, new electrical panels and a compete interior renovation. This property offers so much value in a small package. A must see in person. This property qualifies for downpayment assistance and first time home buyers programs. Schedule a showing to learn more.
- Type:
- Condo
- Sq.Ft.:
- 1,906
- Status:
- Active
- Beds:
- 2
- Year built:
- 2006
- Baths:
- 3.00
- MLS#:
- 4866677
- Subdivision:
- Golden Triangle
ADDITIONAL INFORMATION
Centrally located in the Golden Triangle, with a minimum of $100,000 in built-in equity at closing, this 2006 built condo is in the most desirable line of the Museum Residences community, and the only unit in this building (aside from the penthouses) that boasts a spectacular terrace patio—perfect for soaking up breathtaking views of the Denver Art Museum and majestic Rocky Mountains. The unit includes Expansive Floor-to-Ceiling Windows allowing sunlight to flood every corner of this contemporary home, with high-end electric blinds providing full and easy control of the ambiance. Enjoy three unique patios, including a gas-outfitted grilling patio off the kitchen, a spacious private terrace off the primary suite, and another private patio connected to the guest bedroom. Deeded to the unit are two reserved parking spaces located right next to the elevator entrance, along with a deeded private storage unit, bringing both convenience and added value. There are only 27 units in this private and quiet community, with a front desk concierge offering premium security and personalized service. The stunning rooftop terrace offers panoramic mountain and city views, creating the ideal setting for hosting, relaxing, or simply enjoying a nature escape amidst the city’s vibrant lifestyle. This incredibly walkable area puts Denver’s best amenities right outside your door. From dining and cultural hubs to parks and transit, downtown living has never looked better. Embrace luxury, privacy, and the best views Denver has to offer in this one-of-a-kind residence. Schedule a showing today! Video tour: https://www.youtube.com/watch?v=UA8QOPufBUM
Andrea Conner, Colorado License # ER.100067447, Xome Inc., License #EC100044283, [email protected], 844-400-9663, 750 State Highway 121 Bypass, Suite 100, Lewisville, TX 75067

Listings courtesy of REcolorado as distributed by MLS GRID. Based on information submitted to the MLS GRID as of {{last updated}}. All data is obtained from various sources and may not have been verified by broker or MLS GRID. Supplied Open House Information is subject to change without notice. All information should be independently reviewed and verified for accuracy. Properties may or may not be listed by the office/agent presenting the information. Properties displayed may be listed or sold by various participants in the MLS. The content relating to real estate for sale in this Web site comes in part from the Internet Data eXchange (“IDX”) program of METROLIST, INC., DBA RECOLORADO® Real estate listings held by brokers other than this broker are marked with the IDX Logo. This information is being provided for the consumers’ personal, non-commercial use and may not be used for any other purpose. All information subject to change and should be independently verified. © 2024 METROLIST, INC., DBA RECOLORADO® – All Rights Reserved Click Here to view Full REcolorado Disclaimer
| Listing information is provided exclusively for consumers' personal, non-commercial use and may not be used for any purpose other than to identify prospective properties consumers may be interested in purchasing. Information source: Information and Real Estate Services, LLC. Provided for limited non-commercial use only under IRES Rules. © Copyright IRES |
Denver Real Estate
The median home value in Denver, CO is $576,000. This is higher than the county median home value of $531,900. The national median home value is $338,100. The average price of homes sold in Denver, CO is $576,000. Approximately 46.44% of Denver homes are owned, compared to 47.24% rented, while 6.33% are vacant. Denver real estate listings include condos, townhomes, and single family homes for sale. Commercial properties are also available. If you see a property you’re interested in, contact a Denver real estate agent to arrange a tour today!
Denver, Colorado 80204 has a population of 706,799. Denver 80204 is less family-centric than the surrounding county with 28.55% of the households containing married families with children. The county average for households married with children is 32.72%.
The median household income in Denver, Colorado 80204 is $78,177. The median household income for the surrounding county is $78,177 compared to the national median of $69,021. The median age of people living in Denver 80204 is 34.8 years.
Denver Weather
The average high temperature in July is 88.9 degrees, with an average low temperature in January of 17.9 degrees. The average rainfall is approximately 16.7 inches per year, with 60.2 inches of snow per year.
