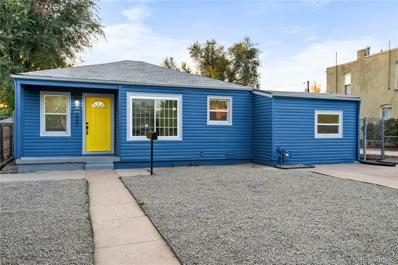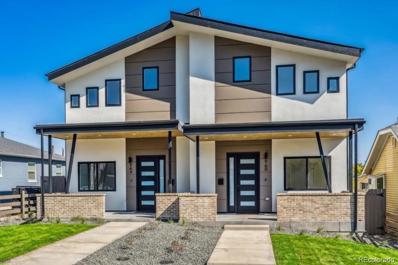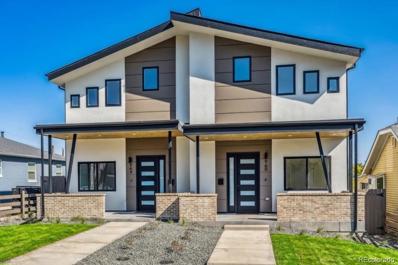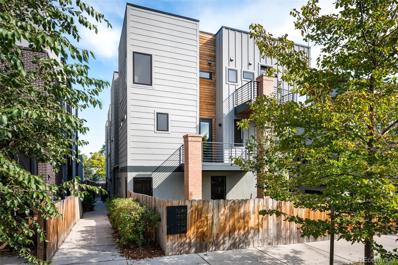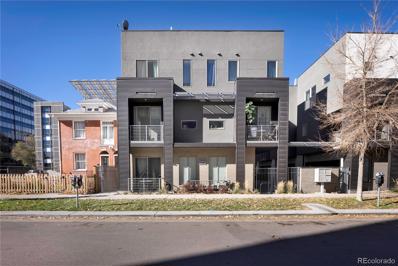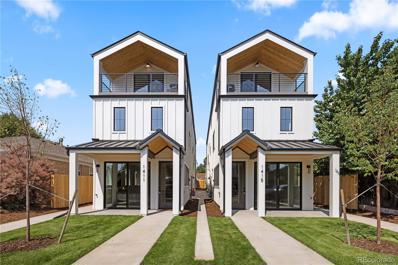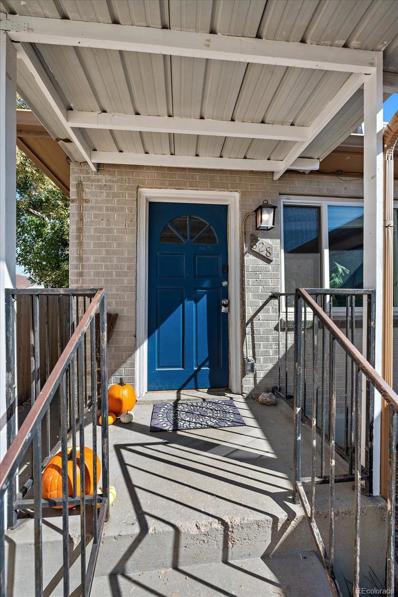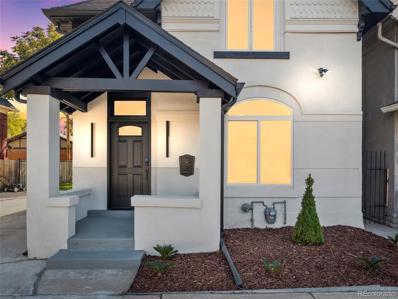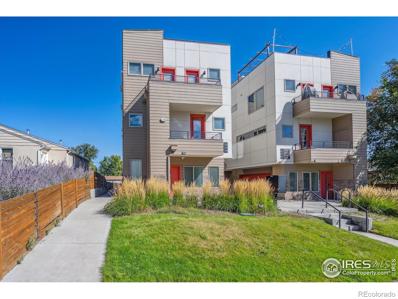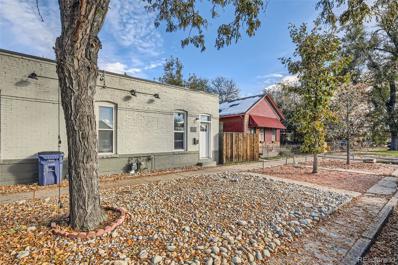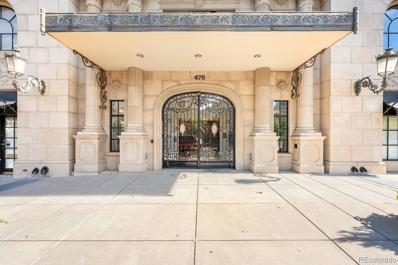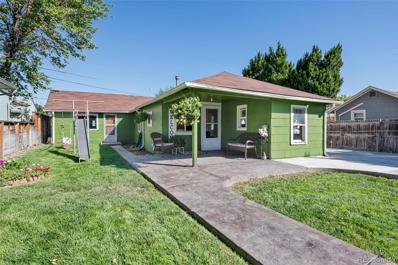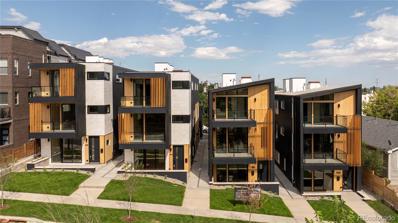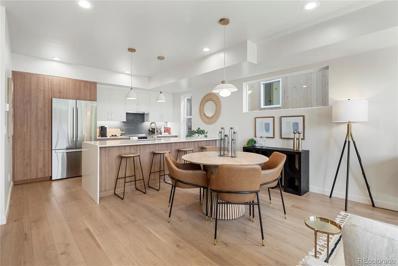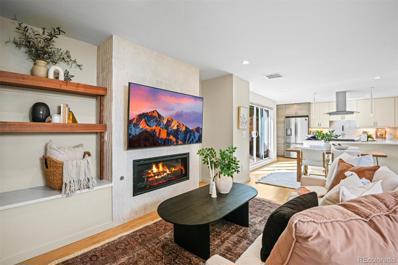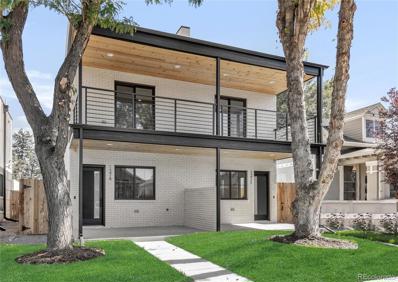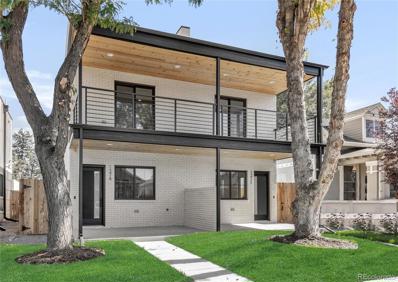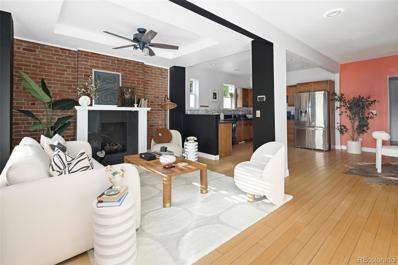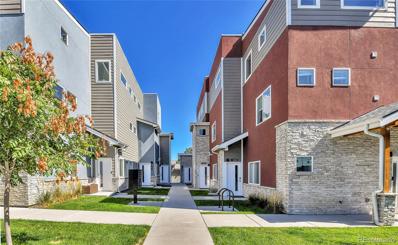Denver CO Homes for Rent
$500,000
1023 Grove Street Denver, CO 80204
- Type:
- Single Family
- Sq.Ft.:
- 948
- Status:
- Active
- Beds:
- 3
- Lot size:
- 0.14 Acres
- Year built:
- 1946
- Baths:
- 2.00
- MLS#:
- 8972504
- Subdivision:
- Villa Park
ADDITIONAL INFORMATION
Welcome to your dream home! This beautifully remodeled 3-bedroom, 2-bathroom residence, Open-concept living and dining area, perfect for entertaining. Brand new stainless steel appliances, quartz countertops, and ample storage. Three generous bedrooms featuring large windows and plenty of natural light. Expansive backyard, ideal for relaxation and outdoor gatherings. Conveniently situated in a desirable neighborhood, close to parks, schools & walking distance to the Broncos stadium and light rail station.
$1,120,000
964 Quitman Street Denver, CO 80204
- Type:
- Single Family
- Sq.Ft.:
- 2,757
- Status:
- Active
- Beds:
- 4
- Lot size:
- 0.07 Acres
- Year built:
- 2024
- Baths:
- 4.00
- MLS#:
- 8164406
- Subdivision:
- Villa Park, West Colfax
ADDITIONAL INFORMATION
***Builder offering $15,000 buyer credit to assist w/ rate buy down & closing costs. Builder's preferred lender offering an additional $5,500 credit for qualified buyers.*** Newly constructed duplex, designed and built by an award-winning team! Coming in at just under 2800 sqft., no detail has been overlooked w/ this modern, Scandinavian inspired, 4 bedroom, 4 bath home. You will love the open concept main floor design w/ 9’ ceilings, tons of natural light, a gourmet kitchen w/ custom cabinets, high-end Bosch stainless appliances, quartz countertops, a large island and separate dining area, living room w/ linear gas fireplace, a main floor bedroom that also serves as an office, and a powder bath with bonus shower for guests staying on the main floor. Beautiful wide plank white oak floors are found on both the main and second level where you will find 14’ vaulted ceilings, the primary bedroom w/ glorious city views, an enormous custom walk-in closet, a primary bathroom w/ large soaking tub, dual-head couple’s shower, large vanity w/ two sinks, and a private water closet. There is also a large secondary bedroom w/ en-suite full bath, and a hall linen closet w/ washer-dryer hook-ups that serves as a secondary option to the full-sized laundry in the basement. Speaking of the basement, this home has an incredibly unique walkout basement w/ tall 9’ ceilings, incredible living/flex space, a large conforming bedroom w/ en-suite bath, a full-sized, beautifully designed laundry w/ a dedicated dog wash, and tons of additional storage. Additional property features include multi-zoned heating and cooling for the perfect temperature throughout the home, a tankless water heater for endless showers, smooth-finished walls, tons of recessed cans, solid core doors, a whole-house SimpliSafe security system, a fully fenced, professional landscaped yard w/ sprinkler system, and a 2-car garage. The entire home is covered under a premium builder’s warranty for stress-free living!
$1,120,000
960 Quitman Street Denver, CO 80204
- Type:
- Single Family
- Sq.Ft.:
- 2,757
- Status:
- Active
- Beds:
- 4
- Lot size:
- 0.07 Acres
- Year built:
- 2024
- Baths:
- 4.00
- MLS#:
- 4578486
- Subdivision:
- Villa Park, West Colfax
ADDITIONAL INFORMATION
***Builder offering $15,000 buyer credit to assist w/ rate buy down & closing costs. Builder's preferred lender offering an additional $5,500 credit for qualified buyers.*** Newly constructed duplex, designed and built by an award-winning team! Coming in at just under 2800 sqft., no detail has been overlooked w/ this modern, Scandinavian inspired, 4 bedroom, 4 bath home. You will love the open concept main floor design w/ 9’ ceilings, tons of natural light, a gourmet kitchen w/ custom cabinets, high-end Bosch stainless appliances, quartz countertops, a large island and separate dining area, living room w/ linear gas fireplace, a main floor bedroom that also serves as an office, and a powder bath with bonus shower for guests staying on the main floor. Beautiful wide plank white oak floors are found on both the main and second level where you will find 14’ vaulted ceilings, the primary bedroom w/ glorious city views, an enormous custom walk-in closet, a primary bathroom w/ large soaking tub, dual-head couple’s shower, large vanity w/ two sinks, and a private water closet. There is also a large secondary bedroom w/ en-suite full bath, and a hall linen closet w/ washer-dryer hook-ups that serves as a secondary option to the full-sized laundry in the basement. Speaking of the basement, this home has an incredibly unique walkout basement w/ tall 9’ ceilings, incredible living/flex space, a large conforming bedroom w/ en-suite bath, a full-sized, beautifully designed laundry w/ a dedicated dog wash, and tons of additional storage. Additional property features include multi-zoned heating and cooling for the perfect temperature throughout the home, a tankless water heater for endless showers, smooth-finished walls, tons of recessed cans, solid core doors, a whole-house SimpliSafe security system, a fully fenced, professional landscaped yard w/ sprinkler system, and a 2-car garage. The entire home is covered under a premium builder’s warranty for stress-free living!
$760,000
1248 Newton Street Denver, CO 80204
- Type:
- Single Family
- Sq.Ft.:
- 1,677
- Status:
- Active
- Beds:
- 3
- Lot size:
- 0.05 Acres
- Year built:
- 2018
- Baths:
- 4.00
- MLS#:
- 2695728
- Subdivision:
- Sloans Lake
ADDITIONAL INFORMATION
This stunning duplex in Sloan’s Lake has one of the most unique features found in any city townhouse – a private and gated yard. The yard is a rare amenity; perfect for animal lovers and those looking for some additional outdoor space to compliment the huge rooftop deck with private hot-tub. Inside you’ll find a meticulously designed kitchen featuring elegant quartz countertops, designer tile backsplash, and a sleek stainless sink. The cabinetry features soft-close doors and drawers which add a touch of sophistication, while the Samsung appliance package, complete with a gas range, ensures culinary excellence. An inviting kitchen island provides ample prep space, and there is also a patio just off the kitchen/living room. The living room is bathed in natural light, creating a warm and welcoming atmosphere. Ascend to the primary bedroom retreat on the upper level, where you'll enjoy a walk-in closet, luxurious spa-like bath with dual vanities, frameless shower, and your own private patio, perfect for morning coffee or evening relaxation. Two additional well-appointed bedrooms and bathrooms provide comfort and convenience for family or guests. Newly refinished natural oak floors flow seamlessly through the main level and stairs, leading you to a stunning rooftop deck that’s an entertainer’s dream. Complete with an oversized hot tub, this space offers breathtaking mountain views and is enhanced by rubber rooftop pavers for added comfort. Located just moments from Sloan’s Lake, vibrant restaurants, and shopping, this townhome also boasts easy access to Perry Station (Lightrail)—just a block away—making commuting a breeze. Don’t miss the chance to make this exceptional property your own!
- Type:
- Townhouse
- Sq.Ft.:
- 1,528
- Status:
- Active
- Beds:
- 3
- Year built:
- 2016
- Baths:
- 3.00
- MLS#:
- 6821130
- Subdivision:
- Golden Triangle
ADDITIONAL INFORMATION
Located in the heart of the Golden Triangle, this secured-access townhouse brings an elevated aesthetic and thoughtful comfort to classic urban living. Rare amongst similar homes, an extra-wide footprint provides for an expansive floor plan and oversized garage with storage potential. Sleek kitchen cabinetry, textured tile backsplash, and quartz countertops complement a large single-basin sink, stainless steel appliances, and a 30-inch gas range in a spacious kitchen. A designer mural and dramatic open-tread floating staircase bring a chic vibe to this stylish space. The pinnacle feature of this home is a breathtaking rooftop deck of monumental proportions. The impressive square footage is made even more appealing by a hot tub, providing for a resort-like outdoor experience. Unbeatable location to experience everything Denver has to offer; downtown, live music, restaurants, galleries, museums, Civic Center Park, State Capitol Building and less than 2 miles to Coors Field. Easy access to highways.
- Type:
- Townhouse
- Sq.Ft.:
- 1,656
- Status:
- Active
- Beds:
- 3
- Lot size:
- 0.04 Acres
- Year built:
- 2024
- Baths:
- 3.00
- MLS#:
- 2346838
- Subdivision:
- West Colfax
ADDITIONAL INFORMATION
Discover the charm of this exquisite 3-bed, 3-bath townhome in the vibrant heart of West Colfax, just blocks away from the serene beauty of Sloan’s Lake. With a design that blends warmth, elegance, and quality, this home is a true retreat. Step inside to be greeted by a soothing earthy palette that instantly makes you feel at home. The entire third level is dedicated to a luxurious primary suite, featuring a spa-inspired bathroom adorned with pebble mosaic and handcrafted undulated subway tiles. A private back yard offers a peaceful outdoor space, while the walk-in closet ensures ample storage. Elegant Visual Comfort lighting fixtures and Delta plumbing fixtures add a refined touch throughout the home, complemented by rustic cedar woodwork and timeless white oak engineered flooring. The second floor hosts two spacious bedrooms, a beautifully appointed bath, and a convenient laundry closet. The attached 1-car garage is equipped with an electric vehicle outlet, ensuring easy and secure parking. Located near the vibrant amenities of Side Pony Coffee, Edgewater Marketplace, Odell Brewery, and Little Man Ice Cream Factory, this home combines convenience with an active lifestyle. With no HOA, this exceptional townhome invites you to experience its exquisite craftsmanship and luxurious details firsthand. Schedule your private showing today and explore the possibilities of making this stunning property your own. Reach out to the listing agent for lending incentives. 3D tour and floor plan is of similar unit. 3D tour and floor plan is of similar unit. Floor plan and 3D tour is for Identical back unit (floor plan is mirror of displayed unit)
$625,000
828 Mariposa Street Denver, CO 80204
- Type:
- Single Family
- Sq.Ft.:
- 1,990
- Status:
- Active
- Beds:
- 4
- Lot size:
- 0.07 Acres
- Year built:
- 1953
- Baths:
- 2.00
- MLS#:
- 9008606
- Subdivision:
- Lincoln Park
ADDITIONAL INFORMATION
Welcome to 838 Mariposa St, a charming property nestled in the vibrant heart of Denver's Santa Fe Arts District. This home offers a unique opportunity for investors or future homeowners, as it is currently tenant-occupied until May 2025. The property boasts a series of thoughtful updates that enhance both its aesthetic appeal and functionality. A newer furnace ensures comfort throughout the seasons, while the new stairwell and egress window offer improved safety and accessibility. The interior has been recently painted, providing a fresh and inviting atmosphere. The basement features new flooring, baseboards, door trim, and doors, creating a modern and cohesive look. The main level bathroom has been updated with a new light fixture and exhaust fan, adding a touch of contemporary style. Upstairs, you'll find new baseboards, flooring, and doors that further enhance the home's appeal. A new swamp cooler has been installed, ensuring efficient cooling during warm summer months. Outside, a new exterior fence provides privacy and security, making the outdoor space perfect for relaxation or entertainment. Situated in a prime location, this property offers easy access to the eclectic mix of galleries, shops, and eateries that define the Santa Fe Arts District. Don't miss this exceptional opportunity to own a piece of Denver's vibrant cultural scene. Contact us today to learn more!
$699,900
512 W 8th Avenue Denver, CO 80204
- Type:
- Single Family
- Sq.Ft.:
- 1,448
- Status:
- Active
- Beds:
- 4
- Lot size:
- 0.04 Acres
- Year built:
- 1884
- Baths:
- 4.00
- MLS#:
- 8794948
- Subdivision:
- Elmwood
ADDITIONAL INFORMATION
Experience Historic Charm and Modern Luxury in the Heart of Denver Discover the perfect blend of classic elegance and contemporary style in this fully remodeled 4-bedroom, 4-bathroom home at 512 W 8th Avenue. Originally built in 1884, this 1,448 sq ft residence feels brand new while retaining its historic character. The main level welcomes you with bright, fresh paint, abundant natural light, and modern light grey vinyl flooring. The living room features a stunning accent wall with a large electric fireplace, prewired for your entertainment needs, and enhanced by custom lighting throughout. The main floor includes a bedroom with a chic barn sliding door and an adjacent bathroom boasting a luxurious soaking tub. The chef's kitchen is a standout, featuring quartz countertops, stainless steel appliances, a hood vent over the range, and an in-cabinet microwave. Upstairs, find three additional bedrooms, each with its own ensuite bathroom and skylight, creating a serene ambiance filled with natural light. One bedroom offers a spacious walk-in closet for ample storage. Step outside through the kitchen's sliding glass door to a spacious, fenced-in backyard—a rare find in downtown Denver. Enjoy the wooden deck patio and keep the lush green grass pristine with the new irrigation system. Despite its central location, the property offers driveway parking and a private backyard, combining urban convenience with the comfort of a turnkey residence. Main Features: 4 bed, 4 bath Modern kitchen with quartz countertops and stainless steel appliances Living room with large electric fireplace and custom lighting Spacious backyard with a deck and irrigation system High ceilings and thoughtful design elements throughout Steps away from downtown Denver in a biker-friendly and walker's paradise location Nearby Points of Interest: Denver Art Museum (0.9 miles) Civic Center Park (1 mile) Larimer Square (1.5 miles) Union Station (2 miles) Coors Field (2.2 miles)
$635,000
1216 Perry Street Denver, CO 80204
- Type:
- Single Family
- Sq.Ft.:
- 1,402
- Status:
- Active
- Beds:
- n/a
- Lot size:
- 0.04 Acres
- Year built:
- 2016
- Baths:
- MLS#:
- IR1020138
- Subdivision:
- Villa Park
ADDITIONAL INFORMATION
INVESTMENT OPPORTUNITY! Tenant in place until July 31, 2025. $2600/Month + Utilities. No HOA! Vibrant Villa Park / Avondale Community! Desirable End Unit, West Facing 2 Bedroom, 4 Bathroom Townhouse offers a casual open concept floor plan, bright interior and multiple outdoor living areas! Step inside and you will be impressed with this home's soaring 10' ceilings, main floor hardwoods, spacious Living Room and Chef's Kitchen complete with island/breakfast bar, Quartz counters, tile backsplash, stainless appliances - gas range plus balcony/deck providing the perfect place for enjoying your morning coffee. Upper-level Laundry with stackable washer/dryer included plus 2 Bedrooms each with modern en-suite Bathrooms and balcony/deck access. Parking isn't an issue with this home's 2-Car Attached Garage plus additional street parking for guests. You will enjoy entertaining friends, casual living or watching stunning Colorado sunsets on the expansive rooftop deck with storage offering a tranquil and serene outdoor oasis. Excellent location with convenient access to 6th Avenue, I25, Lakewood Gulch Park and Trails, 6 blocks to Sloan's Lake recreation, restaurants and events plus a short 1 block walk to Perry Street Station for easy commuting to Downtown Denver or anywhere you want to go! Don't miss the opportunity to be a part of this vibrant community!
- Type:
- Single Family
- Sq.Ft.:
- 2,075
- Status:
- Active
- Beds:
- n/a
- Lot size:
- 0.07 Acres
- Year built:
- 2024
- Baths:
- MLS#:
- 2586336
- Subdivision:
- Sloan Lake
ADDITIONAL INFORMATION
Introducing the perfect blend of luxury and convenience in the heart of Sloan's Lake! This brand-new duplex is just one block away from the serene lake, offering an unbeatable location. Step inside to a stunning, move-in-ready home featuring an incredible kitchen designed for entertaining and culinary masterpieces. The second level boasts two spacious bedrooms, while the entire third level is dedicated to the primary suite—your own private oasis complete with a secluded patio to enjoy morning coffee or evening sunsets. Need more space? The fully finished basement is ready for your home theater, gym, or guest quarters, and there's ample storage for all your gear. With a large, landscaped front yard, you'll have the perfect spot for outdoor gatherings or a game of catch. This home is designed to impress and priced to sell quickly. It’s truly the deal of a lifetime, and with this location, it won't be available for long. Don’t miss your chance to make this dream home yours! There are 2 back units left for sale!
$342,400
864 Mariposa Street Denver, CO 80204
- Type:
- Townhouse
- Sq.Ft.:
- 482
- Status:
- Active
- Beds:
- 1
- Year built:
- 1884
- Baths:
- 1.00
- MLS#:
- 9979854
- Subdivision:
- Lincoln Park
ADDITIONAL INFORMATION
Charming, updated half-duplex in the heart of Denver’s sought-after Santa Fe Arts District! This classic brick home combines historic character with modern upgrades for a perfect balance of style and convenience. The brand-new kitchen features sleek stainless steel appliances, including a live-burner stove, and solid quartz countertops. New flooring flows throughout the home, accompanied by an included washer and dryer for modern convenience. Located just blocks from galleries, theaters, restaurants, and coffee shops, this home is ideal for anyone who wants to enjoy Denver’s vibrant art scene. Quick access to downtown, public transportation, and major highways makes commuting a breeze.
$480,000
624 Stuart Street Denver, CO 80204
- Type:
- Single Family
- Sq.Ft.:
- 830
- Status:
- Active
- Beds:
- 2
- Lot size:
- 0.14 Acres
- Year built:
- 1927
- Baths:
- 2.00
- MLS#:
- 2442891
- Subdivision:
- Windsor
ADDITIONAL INFORMATION
This beautifully updated 2-bedroom, 2-bathroom ranch home in Denver offers modern upgrades with a perfect blend of comfort and style. The open-concept living area flows seamlessly into a kitchen featuring granite countertops, white soft-close shaker cabinets, a stylish backsplash, and stainless-steel appliances. The primary bedroom includes a private ensuite bathroom. A separate dining area and convenient side-by-side laundry space enhance daily living. The private, landscaped backyard with mature trees and stamped concrete is ideal for entertaining or relaxing, complemented by a one-car detached garage and a long driveway for ample parking. With easy access to downtown, Sloan’s Lake, 6th Avenue, and the mountains, this home is a fantastic opportunity to enjoy Denver’s vibrant lifestyle.
$455,000
475 W 12th 5A Ave Denver, CO 80204
- Type:
- Other
- Sq.Ft.:
- 1,084
- Status:
- Active
- Beds:
- 1
- Year built:
- 1999
- Baths:
- 2.00
- MLS#:
- 3835654
- Subdivision:
- Golden Triangle
ADDITIONAL INFORMATION
This stunning condo boasts an incredible city location, offering both style and convenience. With impressive 9- and 10-foot ceilings, the space feels bright and expansive with sleek, modern finishes throughout. Step outside onto the incredible 450+ square foot balcony-perfect for taking in the fresh air and extra living space. With a second garage space available for purchase and the flexibility to rent for medium-term stays (90-day minimum), this condo offers both convenience and investment potential. Located in a prime spot, you'll be close to all that Denver has to offer. Buyer may be eligible to receive a 1% of loan amount credit that can go towards a 1-year temporary interest rate buy down, permanent interest rate buydown when using preferred lender.
- Type:
- Condo
- Sq.Ft.:
- 1,084
- Status:
- Active
- Beds:
- 1
- Year built:
- 1999
- Baths:
- 2.00
- MLS#:
- 3835654
- Subdivision:
- Golden Triangle
ADDITIONAL INFORMATION
This stunning condo boasts an incredible city location, offering both style and convenience. With impressive 9- and 10-foot ceilings, the space feels bright and expansive with sleek, modern finishes throughout. Step outside onto the incredible 450+ square foot balcony—perfect for taking in the fresh air and extra living space. With a second garage space available for purchase and the flexibility to rent for medium-term stays (90-day minimum), this condo offers both convenience and investment potential. Located in a prime spot, you'll be close to all that Denver has to offer. Buyer may be eligible to receive a 1% of loan amount credit that can go towards a 1-year temporary interest rate buy down, permanent interest rate buydown when using preferred lender.
$420,000
2929 W Short Place Denver, CO 80204
- Type:
- Single Family
- Sq.Ft.:
- 1,070
- Status:
- Active
- Beds:
- 2
- Lot size:
- 0.16 Acres
- Year built:
- 1943
- Baths:
- 1.00
- MLS#:
- 6762605
- Subdivision:
- Burns
ADDITIONAL INFORMATION
Sellers are motivated! Welcome to this charming and beautifully maintained home, perfect for those seeking both comfort and convenience. This delightful property offering a warm and inviting atmosphere for you and your loved ones. Located with easy access to 6th Avenue, downtown Denver and Empower Field you'll enjoy the best of city living while still being close to tranquil parks for leisurely strolls or family picnics. The home sits on a large lot, providing ample outdoor space for your gardening dreams or outdoor gatherings. The oversized shed offers plenty of storage space for your tools, equipment, or hobbies, while the long driveway ensures there's room for your RV and multiple cars. Freshly painted, this home radiates curb appeal and promises a move-in-ready experience. For those interested in sustainable living, there's even room to raise chickens, allowing you to enjoy fresh eggs right from your backyard. Don't miss the opportunity to make this versatile and charming home your own, combining the best of urban and suburban living in one delightful package. The shed can be converted back into a garage.
- Type:
- Condo
- Sq.Ft.:
- 3,335
- Status:
- Active
- Beds:
- 3
- Year built:
- 1981
- Baths:
- 4.00
- MLS#:
- 3080346
- Subdivision:
- The Residences At Lawrence Street Center
ADDITIONAL INFORMATION
Step into this exquisite spacious urban condo - Originally three separate units, now combined into one grand 7th story unit with expansive mountain views. 3-bedroom, 3 ½-bathroom, 3 parking space luxury unit - offering the ultimate in modern elegance and comfort situated next to the Denver Center for Performing Arts & just blocks away from Ball Arena, Mile High Stadium, & Coors Field. With walls of windows providing stunning mountain views the open, updated floor plan features a spacious formal living room featuring custom bookshelves and a formal dining room with bar area . The family room, complete with built-ins is adjacent to the large updated chef's kitchen complete with Sub Zero, Miele and Gaggenau appliances, expansive counter space and storage... plus there is a 2nd, smaller utility kitchen for overflow and catering! For convenience and comfort find a private guest suite, a secondary bedroom suite (used as an office with incredible storage) as well as lovely primary suite. Just down the hall, a large, south-facing patio awaits, complete with grills for residents to enjoy al fresco dining and panoramic views of the city. This condo provides an exceptional opportunity for Downtown luxury living with thoughtful details, including ample storage, refined finishes, and a prime location, offering easy access to Denver’s finest shopping, dining, and entertainment options.
$675,000
3378 W 17th Avenue Denver, CO 80204
- Type:
- Townhouse
- Sq.Ft.:
- 1,452
- Status:
- Active
- Beds:
- 2
- Lot size:
- 0.02 Acres
- Year built:
- 2019
- Baths:
- 3.00
- MLS#:
- 2301764
- Subdivision:
- Cheltenham Heights
ADDITIONAL INFORMATION
Welcome to 3378 W 17th Ave, a true gem in the heart of Denver's highly sought-after Sloan's Lake neighborhood. Discover a bright, open floor plan designed for comfort and style. The kitchen is a chef's dream, featuring sleek quartz countertops, stainless steel appliances, and ample cabinetry for all your culinary needs. Upstairs, you will find two bedroom suites, the primary and junior suites. Making it the perfect set-up for guests or a roommate. One of the standout features of this home is its gigantic rooftop deck with mountain and city views! Imagine sipping your coffee in the crisp morning air or hosting the BBQ of the season on your rooftop deck. Beyond the home, the Sloan's Lake neighborhood offers an unbeatable lifestyle. Enjoy strolls or jogs around the lake. The area is rich with amenities, including trendy restaurants, boutique shops, and vibrant cultural attractions. Don’t miss the opportunity to make 3378 W 17th Ave your new home. Properties that have been this meticulously maintained and in a prime location with incredible views are rare and hard to come by. Preferred lender, Lending & Lifestyles, is offering a $3,000 credit that can go towards closing costs or a permanent rate buydown. Please get in touch with Gabby Malara at 720-355-5195 or [email protected] for more info.
- Type:
- Single Family
- Sq.Ft.:
- 1,723
- Status:
- Active
- Beds:
- 3
- Lot size:
- 0.04 Acres
- Year built:
- 2024
- Baths:
- 3.00
- MLS#:
- 3515114
- Subdivision:
- West Colfax
ADDITIONAL INFORMATION
Last remaining front unit & premier unit of the project. Pricing from $775,000 to $825,000. These front/back duplexes range from 1,700 to 1,800 sq ft and include 3 bedrooms/3 baths with a flex space. The architecture is incredibly unique with Douglas fir beams stretching from the ground level to the roof line and El dorado stone veneer making these properties truly standout! The ground floor features a recreational area with a custom wet bar(select units). The ground floor bedroom can provide additional income as an Airbnb lock-off as there is a separate entrance. Projected revenue is $20k-$35k per year. Some floor plans can be modified to Airbnb the entire ground floor to maximize revenue. Explore each duplex where you will be blown away by the Scandinavian-inspired finishes & accents, including artisan crafted light fixtures & other architectural details. Venture up to the second story where you will be greeted by an open concept that feels bright and airy! An interior where you can effortlessly entertain via the dining corner and chef-inspired kitchen. The kitchen and dining open to the large living room with expansive glass sliders and floor to ceiling windows that reveal the large balcony. On the third level, the primary suite steals the show with its oversized walk-in closet, luxurious 5-piece ensuite with a deep soaking tub(select units), and an exclusive balcony(select units) where you can enjoy nightcaps while gazing out over the mountains. Several layouts come with a bonus room which you can utilize as an office, a gym, or as accommodation for overnight visitors. Easy access to downtown Denver, Ball arena, Meow Wolf and Empower field via the Perry light rail station that is only a 5-minute walk away. The preferred lender is offering a 1-0 buydown or paid closing costs. Please reach out with any questions. Keywords: Lockoff, lock off, Airbnb, VRBO, Short term rental, rental property, income producing, ADU, House hacking.
- Type:
- Single Family
- Sq.Ft.:
- 1,710
- Status:
- Active
- Beds:
- 3
- Lot size:
- 0.04 Acres
- Year built:
- 2024
- Baths:
- 4.00
- MLS#:
- 9911475
- Subdivision:
- West Colfax
ADDITIONAL INFORMATION
New construction in West Colfax. This unit comes with a private back yard. Pricing from $775,000 to $825,000. These front/back duplexes range from 1,700 to 1,800 sq ft and include 3 bedrooms/3 baths with a flex space. The architecture is incredibly unique with Douglas fir beams stretching from the ground level to the roof line and El dorado stone veneer making these properties truly standout! The ground floor features a recreational area with a custom wet bar(select units). The ground floor bedroom can provide additional income as an Airbnb lock-off as there is a separate entrance. Projected revenue ranges from $20k-$35k per year. Some floor plans can be modified to Airbnb the entire ground floor to maximize revenue. Explore each duplex where you will be blown away by the Scandinavian-inspired finishes and accents, including artisan crafted light fixtures and other architectural details. Venture up to the second story where you will be greeted by an open concept that feels bright and airy! An interior where you can effortlessly entertain via the dining corner and chef-inspired kitchen. The kitchen and dining open to the large living room with expansive glass sliders and floor to ceiling windows that reveal the large balcony. On the third level, the primary suite steals the show with its oversized walk-in closet, luxurious 5-piece ensuite with a deep soaking tub(select units), and an exclusive balcony(select units) where you can enjoy nightcaps while gazing out over the mountains. Several layouts come with a bonus room which you can utilize as an office, a gym, or as accommodation for overnight visitors. Easy access to downtown Denver, Ball arena, Meow Wolf and Empower field via the Perry light rail station that is only a 5-minute walk away. Reach out with any questions. Keywords: Lockoff, lock off, Airbnb, VRBO, Short term rental, rental property, income producing, ADU, House hacking.
$749,000
1415 Irving Street Denver, CO 80204
- Type:
- Single Family
- Sq.Ft.:
- 2,224
- Status:
- Active
- Beds:
- 4
- Lot size:
- 0.08 Acres
- Year built:
- 2020
- Baths:
- 4.00
- MLS#:
- 2374693
- Subdivision:
- West Colfax
ADDITIONAL INFORMATION
Light and bright home in the heart of West Colfax with only one owner! Enjoy multiple balconies with mountain views, a front yard with sprinklers and a PRIME location. Fantastic location - Across from a park and library, just minutes to light rail stations and an easy commute to downtown. Walk to local coffee shops, breweries, and enjoy quick access to popular neighborhoods and major highways. Inside, large windows let in plenty of natural light, all with custom honeycomb blinds (motorized for hard-to-reach spots). The gas fireplace, built-in walnut bookshelves and soft-close kitchen cabinets make for a cozy and functional living space. The kitchen features quartz countertops and an open layout, perfect for cooking and entertaining. The primary suite includes blackout blinds, a spacious bathroom with a dual-head shower (with bench!) and the convenience of a washer/dryer hookup on the same floor. Additional perks: Weber Spirit gas grill, radon mitigation system, sump pump, open hardwood staircase, tall garage ceilings, and keypad locks on the front door and garage. No HOA—just a party wall agreement. A great home in an ideal location - schedule your showing today!
$789,000
1374 Perry Street Denver, CO 80204
- Type:
- Single Family
- Sq.Ft.:
- 1,820
- Status:
- Active
- Beds:
- 3
- Lot size:
- 0.11 Acres
- Year built:
- 2024
- Baths:
- 4.00
- MLS#:
- 8509390
- Subdivision:
- Colfax Ave Sub
ADDITIONAL INFORMATION
Upon entering the home, you are mesmerized by the custom chic chandelier that drapes elegantly down the side of the double catwalks, setting the tone for this one-of-a-kind modern duplex. The open-concept layout, paired with vaulted ceilings and skylights, creates an airy, light-filled ambiance throughout the home. White oak floors flow seamlessly across all three levels, leading you to three luxurious en suite bedrooms, including a stunning primary suite with its own walkout balcony. Enjoy mountain views from the expansive 3rd-story deck, perfect for entertaining or relaxing. The kitchen boasts custom cabinets, and every detail has been thoughtfully designed for comfort and style. A covered front porch invites you into the home, offering an ideal spot for morning coffee. This one-of-a-kind new build is walking distance to Sloan's Lake, Little Man Ice Cream, Odell Brewing and so much more!
$789,000
1372 Perry Street Denver, CO 80204
- Type:
- Single Family
- Sq.Ft.:
- 1,820
- Status:
- Active
- Beds:
- 3
- Lot size:
- 0.11 Acres
- Year built:
- 2024
- Baths:
- 4.00
- MLS#:
- 6956849
- Subdivision:
- Colfax Ave Sub
ADDITIONAL INFORMATION
Upon entering the home, you are mesmerized by the Brazilian chandelier that drapes elegantly down the side of the double catwalks, setting the tone for this one-of-a-kind modern duplex. The open-concept layout, paired with vaulted ceilings and skylights, creates an airy, light-filled ambiance throughout the home. White oak floors flow seamlessly across all three levels, leading you to three luxurious en suite bedrooms, including a stunning primary suite with its own walkout balcony. Enjoy mountain views from the expansive 3rd-story deck, perfect for entertaining or relaxing. The kitchen boasts custom cabinets, and every detail has been thoughtfully designed for comfort and style. A covered front porch invites you into the home, offering an ideal spot for morning coffee. This one-of-a-kind new build is walking distance to Sloan's Lake, Little Man Ice Cream, Odell Brewing and so much more!
$2,100,000
1734 Meade Street Denver, CO 80204
- Type:
- Townhouse
- Sq.Ft.:
- 3,632
- Status:
- Active
- Beds:
- 4
- Lot size:
- 0.06 Acres
- Year built:
- 2023
- Baths:
- 6.00
- MLS#:
- 2034699
- Subdivision:
- Sloan Lake, Sloans Lake, Sloan's Lake
ADDITIONAL INFORMATION
Premier Lakefront Property with Unmatched Views. Seize a rare chance to claim a luxury lakefront property on the most coveted block of Sloan’s Lake. This exclusive 4-bedroom, 6-bath home captures breathtaking lake, mountain or city view from just about every vantage point. Crafted for ultimate comfort and sophisticated style, this residence shines as a true gem in Denver’s most prestigious location. Experience seamless indoor-outdoor living with expansive NanaWall doors, multiple decks, custom screens, and thoughtfully curated outdoor spaces that embrace a low-maintenance lifestyle. The stunning rooftop—engineered for a hot tub—boasts indoor/outdoor access, 220V, water, and gas connections, making it perfect for entertaining and relaxation. The luxurious primary suite features sweeping views, expansive closets, and custom finishes. The versatile third level transforms into an office, guest suite, or entertainment area complete with a wet bar and direct rooftop access. Inside a stunning architectural floating staircase, high-end pro appliances, hardwood floors, and heated tile add warmth and elegance, while the basement lock-off with heated tile floors and private entry creates an ideal space for guests, additional living or additional income. Designed with future-forward technology in mind, the home is wired to accommodate security systems, smart home features, and a mesh network, offering flexibility for customized setups. This premier lakefront residence captures an unparalleled lifestyle just steps from Empower Stadium, Cholon, Gusto, Sloan’s Tap & Burger, Alamo Drafthouse, and more. Don’t miss the rare opportunity to own an irreplaceable trophy property with unrivaled views and luxury in the heart of Denver.
$639,900
1473 Yates Street Denver, CO 80204
- Type:
- Single Family
- Sq.Ft.:
- 1,726
- Status:
- Active
- Beds:
- 3
- Lot size:
- 0.11 Acres
- Year built:
- 1901
- Baths:
- 3.00
- MLS#:
- 4404075
- Subdivision:
- West Colfax - Sloan Lake
ADDITIONAL INFORMATION
Step inside to experience a bright open floor-plan where the spacious kitchen flows seamlessly into the dining & living areas. The bamboo flooring unites these spaces, creating a warm & inviting atmosphere. The upper level houses two sizable bedrooms both with ensuite bathrooms. The lower level offers a bonus room/ 3rd bedroom for flexibility to suit your needs, or this could be perfect for family or guests with an adjacent full bathroom. The deep backyard is fully fenced with patio space, storage shed, 2nd private side patio. Easy off street parking for your car(s), boat, RV & inviting front patio. New roof 2019. Live in the heart of vibrant West Colfax / Sloans lake, ~ Restaurants, bars & coffee shops within walking distance. Come take a look at this beauty before it's gone! (Prof. Photos + Virtual tour this weekend)
$550,000
1270 Winona Court Denver, CO 80204
- Type:
- Townhouse
- Sq.Ft.:
- 1,209
- Status:
- Active
- Beds:
- 2
- Lot size:
- 0.03 Acres
- Year built:
- 2021
- Baths:
- 2.00
- MLS#:
- 2194818
- Subdivision:
- West Colfax
ADDITIONAL INFORMATION
Smashing three story with ROOFTOP DECK!!! This open floorplan makes living fun. Perfectly clean and MOVE IN READY!!! Seller has installed some NEW OPERABLE WINDOWS!! Also new window coverings! NEW FURNACE and HOT WATER heater, this one is SWEET, and ready for YOU!! Great community with easy access to everywhere you want to be! Sunny and bright end unit of the delightful neighborhood. Your garage is right out your door, and boasts shelving and racks to make storing your gear and toys a snap! Room square footage is rounded up. Total square footage is being offered from appraisal.
Andrea Conner, Colorado License # ER.100067447, Xome Inc., License #EC100044283, [email protected], 844-400-9663, 750 State Highway 121 Bypass, Suite 100, Lewisville, TX 75067

Listings courtesy of REcolorado as distributed by MLS GRID. Based on information submitted to the MLS GRID as of {{last updated}}. All data is obtained from various sources and may not have been verified by broker or MLS GRID. Supplied Open House Information is subject to change without notice. All information should be independently reviewed and verified for accuracy. Properties may or may not be listed by the office/agent presenting the information. Properties displayed may be listed or sold by various participants in the MLS. The content relating to real estate for sale in this Web site comes in part from the Internet Data eXchange (“IDX”) program of METROLIST, INC., DBA RECOLORADO® Real estate listings held by brokers other than this broker are marked with the IDX Logo. This information is being provided for the consumers’ personal, non-commercial use and may not be used for any other purpose. All information subject to change and should be independently verified. © 2024 METROLIST, INC., DBA RECOLORADO® – All Rights Reserved Click Here to view Full REcolorado Disclaimer
| Listing information is provided exclusively for consumers' personal, non-commercial use and may not be used for any purpose other than to identify prospective properties consumers may be interested in purchasing. Information source: Information and Real Estate Services, LLC. Provided for limited non-commercial use only under IRES Rules. © Copyright IRES |
Denver Real Estate
The median home value in Denver, CO is $576,000. This is higher than the county median home value of $531,900. The national median home value is $338,100. The average price of homes sold in Denver, CO is $576,000. Approximately 46.44% of Denver homes are owned, compared to 47.24% rented, while 6.33% are vacant. Denver real estate listings include condos, townhomes, and single family homes for sale. Commercial properties are also available. If you see a property you’re interested in, contact a Denver real estate agent to arrange a tour today!
Denver, Colorado 80204 has a population of 706,799. Denver 80204 is less family-centric than the surrounding county with 28.55% of the households containing married families with children. The county average for households married with children is 32.72%.
The median household income in Denver, Colorado 80204 is $78,177. The median household income for the surrounding county is $78,177 compared to the national median of $69,021. The median age of people living in Denver 80204 is 34.8 years.
Denver Weather
The average high temperature in July is 88.9 degrees, with an average low temperature in January of 17.9 degrees. The average rainfall is approximately 16.7 inches per year, with 60.2 inches of snow per year.
