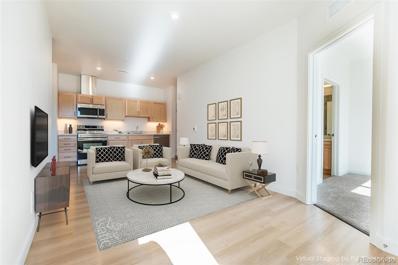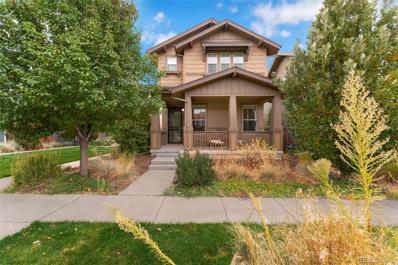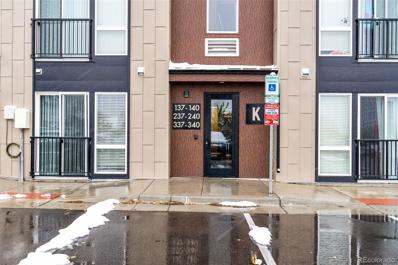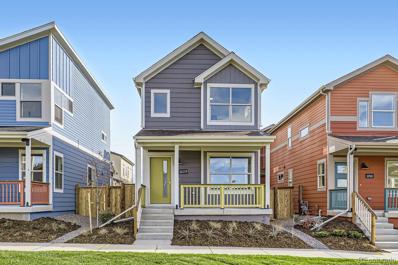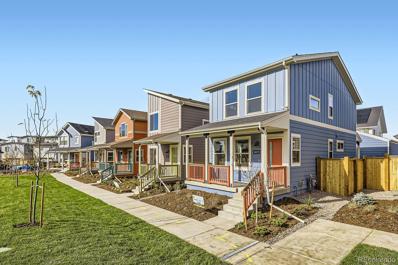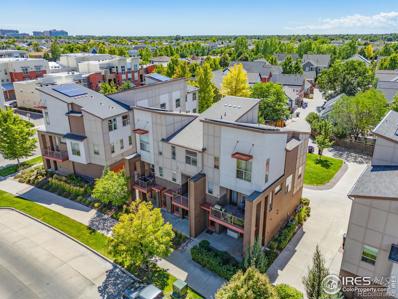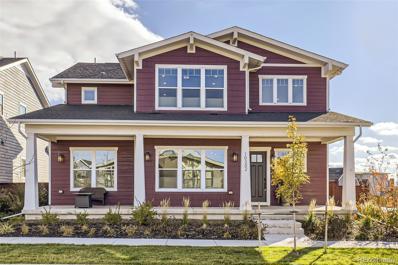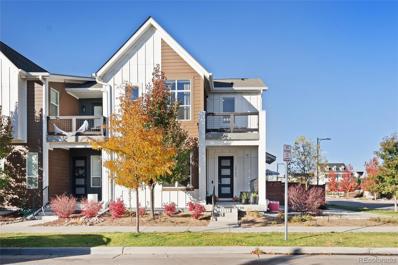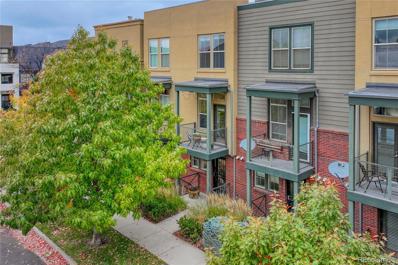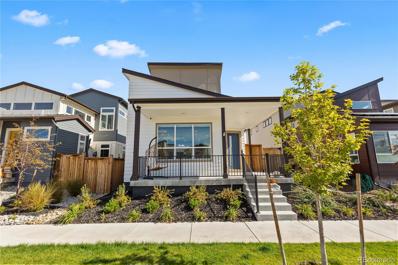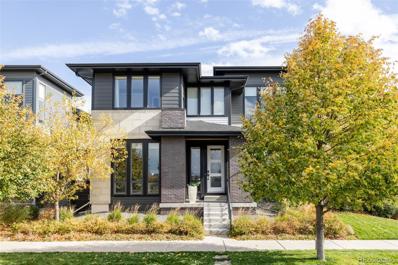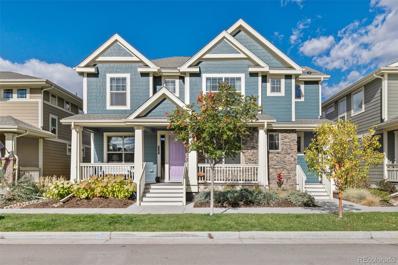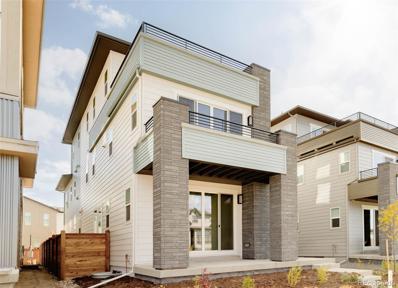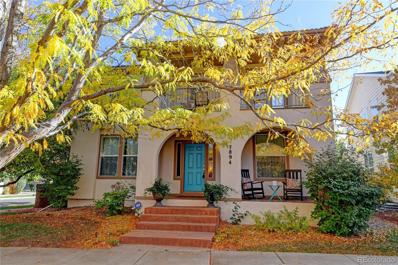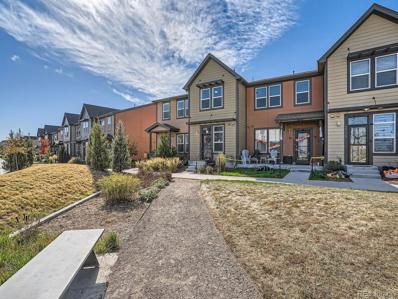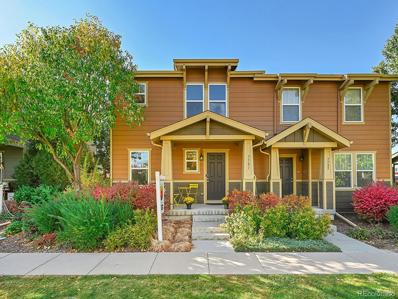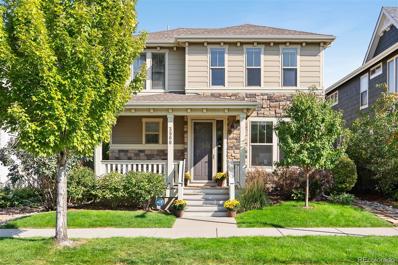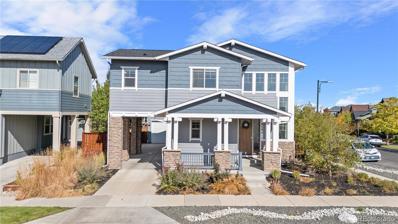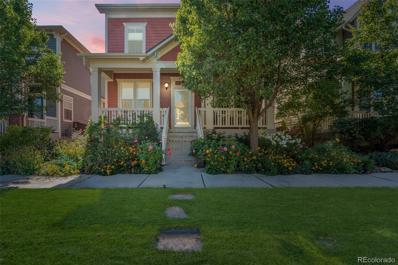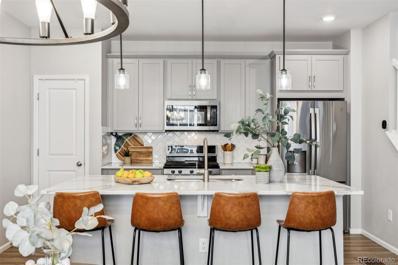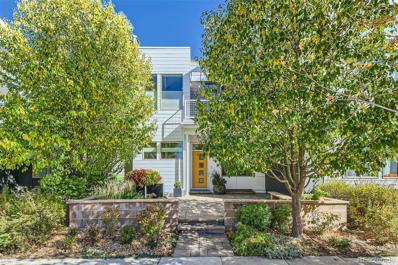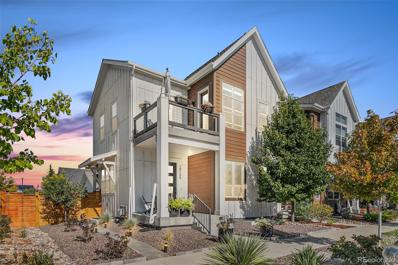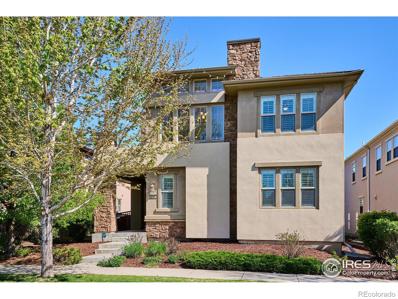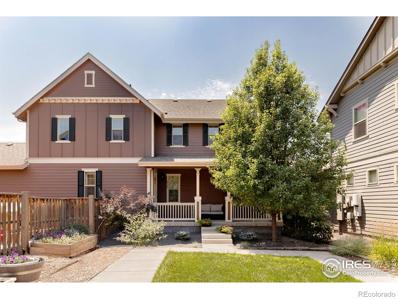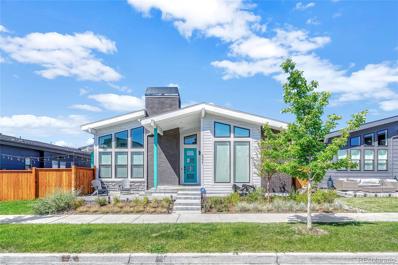Denver CO Homes for Rent
The median home value in Denver, CO is $576,000.
This is
higher than
the county median home value of $531,900.
The national median home value is $338,100.
The average price of homes sold in Denver, CO is $576,000.
Approximately 46.44% of homes in Denver, Colorado are owned,
compared to 47.24% rented, while
6.33% are vacant.
Denver real estate listings include condos, townhomes, and single family homes for sale.
Commercial properties are also available.
If you’re interested in one of these houses in Denver, Colorado, contact a Denver real estate agent to arrange a tour today!
- Type:
- Condo
- Sq.Ft.:
- 800
- Status:
- NEW LISTING
- Beds:
- 2
- Year built:
- 2024
- Baths:
- 2.00
- MLS#:
- 6269460
- Subdivision:
- Central Park
ADDITIONAL INFORMATION
This affordable condo in the heart of Central Park, located just minutes from the Central Park Blvd. and 54th Ave. bus stop and immediately adjacent to commercial services and retail. Each unit contains 9’ ceilings and large windows allowing natural light to reach all parts of the units, enhancing daylight and views while decreasing energy cost and usage. All of the units have private patios or balconies (first level units may differ). An indoor/outdoor community club room, and urban orchard are located on the northeast corner of the building for residents to utilize as gathering spaces for social activities and rest. Benches and pedestrian scale lighting are scattered throughout the site to encourage relaxation in the common outdoor spaces. 2 bed, 2 bath ** 800 sq. ft ** 2 reserved parking spaces *** As part of Denver's affordable housing program a minimum and maximum Income limit applies based on household size -- As of June 1, 2024 - New income guidelines are -- Household of 1 min: $45,650, max: $71,900. Household of 2: min: $52,200, max: $82,150. Household of 3 min: $58,700, max: $92,400. Household of 4 - min: $65,200 max: $102,650. . Owner occupants only, not open to investors. This unit carries a 30 year resale covenant restriction. All information including layout, finishes, square footage, finishes, etc., subject to change.
$805,000
7932 E 49th Place Denver, CO 80238
Open House:
Saturday, 11/16 11:00-1:00PM
- Type:
- Single Family
- Sq.Ft.:
- 2,740
- Status:
- NEW LISTING
- Beds:
- 4
- Lot size:
- 0.06 Acres
- Year built:
- 2013
- Baths:
- 4.00
- MLS#:
- 8157349
- Subdivision:
- Central Park/northfield
ADDITIONAL INFORMATION
This light and bright Central Park home, ideally located facing a peaceful courtyard, offers the perfect blend of low-maintenance living and modern style. Featuring an open floor plan with rich hardwood floors throughout, the spacious living room includes a cozy gas fireplace, creating a welcoming atmosphere. The large formal dining area flows seamlessly into the kitchen, which boasts stone countertops, stainless steel appliances, ample cabinet space, and a new garbage disposal. A convenient half bathroom completes the main floor. Upstairs, you'll discover three bedrooms, including a luxurious primary suite with two walk-in closets and a five-piece en-suite bathroom. Two additional bedrooms share a full bathroom with a newly updated shower system, and all bedroom closets are outfitted with Elfa shelving for optimal organization. The finished basement, completed in Spring 2023, is a standout with its modern finishes, featuring a spacious recreation area, a fourth bedroom with a sliding glass wall, and an en-suite bathroom with cohesive accents. Enjoy a low-maintenance patio for relaxing and entertaining, and take advantage of the attached two-car garage with ample storage space and a new garage door spring. Recent updates include HVAC servicing in 2022, smart front door locks, and a radon mitigation system. The sprinkler system has been winterized for the season. Located in a well-connected neighborhood, this home is within walking distance to Target, The Shops at Northfield, and a variety of nearby restaurants, offering easy access to major highways while maintaining a tranquil, suburban feel. The HOA handles front yard maintenance, so you can spend more time enjoying the community. With highly rated schools nearby and a neighborhood known for its walkability and tight-knit atmosphere, this home is truly a wonderful place to live—and one you won’t want to miss!
- Type:
- Condo
- Sq.Ft.:
- 721
- Status:
- NEW LISTING
- Beds:
- 1
- Year built:
- 2021
- Baths:
- 1.00
- MLS#:
- 6167070
- Subdivision:
- Central Park Flats
ADDITIONAL INFORMATION
Parking spot #137 included in the sale. This condo is part of the City and County of DENVER AFFORDABLE HOUSING PROGRAM. Buyer must meet certain income guidelines as outlined in the Denver Affordable Housing Program. PLEASE MAKE SURE ALL GUIDELINES ARE MET PRIOR TO SUBMITTING AN OFFER. THIS IS AFFORDABLE HOUSING. OWNER OCCUPANTS ONLY. HOME IS NOT OPEN TO INVESTORS. BUYER MUST MEET INCOME REQUIREMENTS BASED UPON AREA MEDIAN INCOME (50% - 90%) FOR DENVER METRO AREA. As part of the Denver Affordable Housing Program, a minimum and maximum income limit applies based on household size. As of June 1, 2024, new income guidelines are: Household of (1) min: $45,650, max: $82,170. Household of (2) min: $52,200, max: $93,870. Household of (3) min: $58,700, max: $105,660. Household of (4) min: $65,200, max: $117,360. HOUSEHOLD SIZE INCLUDES CHILDREN. PLEASE VISIT THE WEBSITE FOR MORE INFORMATION ON THIS PROGRAM: https://denvergov.org/Government/Agencies-Departments-Offices/Agencies-Departments-Offices-Directory/Department-of-Housing-Stability/Resident-Resources/Affordable-Home-Ownership.
$600,000
10371 E 62nd Place Denver, CO 80238
- Type:
- Single Family
- Sq.Ft.:
- 1,374
- Status:
- NEW LISTING
- Beds:
- 3
- Lot size:
- 0.05 Acres
- Year built:
- 2024
- Baths:
- 3.00
- MLS#:
- 6472265
- Subdivision:
- Central Park
ADDITIONAL INFORMATION
Don't miss out- Single Family New Home on the Park Available Now! What would you do if you spent less time on home maintenance and more time doing what you love? wee-Cottage® at North End in Central Park pairs the lower-maintenance lifestyle with everything you expect in a comfortable home. Introducing the Cottage Four Plus- A Two Story Home with 3 Upstairs Bedrooms and Open Floorplan on the Main Level. Also highlighted in this popular home- Covered Front Porch AND Covered Back Deck along with the Attached Garage. No more than you need, no less than you deserve. wee-Cottage® provides the comfort of a single-family home without time-consuming upkeep.
$575,000
10271 E 62nd Place Denver, CO 80238
- Type:
- Single Family
- Sq.Ft.:
- 1,152
- Status:
- NEW LISTING
- Beds:
- 2
- Lot size:
- 0.05 Acres
- Year built:
- 2024
- Baths:
- 3.00
- MLS#:
- 7946229
- Subdivision:
- Central Park
ADDITIONAL INFORMATION
Quick Move In Single Family Home with 2 Car Garage Fronting the Pocket Park Now Available! What would you do if you spent less time on home maintenance and more time doing what you love? wee-Cottage at North End in Central Park pairs the lower-maintenance lifestyle with everything you expect in a comfortable home. Available Now- This Wee Cottage Four Plan features 16X4 Covered Patios in both the back and front of the home as well as two upper bedrooms. Also featured in this new home- Detached 2 Car Garage, Open Kitchen with Island, Large Great Room and Private Yard. No more than you need, no less than you deserve. wee-Cottage® provides the comfort of a single-family home without time-consuming upkeep.
$459,500
10334 E 29th Drive Denver, CO 80238
- Type:
- Multi-Family
- Sq.Ft.:
- 1,178
- Status:
- NEW LISTING
- Beds:
- 2
- Lot size:
- 0.02 Acres
- Year built:
- 2010
- Baths:
- 2.00
- MLS#:
- IR1021919
- Subdivision:
- Central Park
ADDITIONAL INFORMATION
Located in the coveted Eastbridge neighborhood of Central Park, this charming 2-bedroom, 2-bathroom townhome offers modern living with a touch of elegance. Built by Thrive, this home features 1,178 square feet of thoughtfully designed space and is perfect for those seeking both style and convenience. The main level includes an attached 1-car garage, a laundry area, and two private outdoor spaces-ideal for enjoying the fresh air, whether on the covered porch or the second-floor balcony. The heart of the home is the pristine kitchen, complete with white quartz countertops, striking blue cabinetry, and sleek, modern appliances. The adjacent living room is a cozy spot for relaxation and entertaining, while a half-bath on this level adds to the home's functionality. On the third floor, you'll find a spacious primary suite with a walk-in closet and a stylish bath featuring white hexagon tile and charming shiplap accents. A second bedroom on this level offers plenty of space for guests or a home office, and a built-in study nook adds an extra touch of practicality. Just steps away from vibrant dining options and a block from the F-15 Pool and Park, this townhome combines convenience with lifestyle. It's also ideally located near Anschutz Medical Campus, United Airlines Training Center, and offers easy access to major freeways. This smartly positioned home is a rare find, offering the perfect blend of urban living and suburban tranquility. Don't miss your chance to experience the Central Park lifestyle-whether you're entertaining, relaxing, or watching the sunset from your balcony, this home is ready to welcome you.
$1,300,000
10302 E 63rd Avenue Denver, CO 80238
Open House:
Sunday, 11/17 11:00-1:00PM
- Type:
- Single Family
- Sq.Ft.:
- 3,800
- Status:
- NEW LISTING
- Beds:
- 4
- Lot size:
- 0.12 Acres
- Year built:
- 2022
- Baths:
- 5.00
- MLS#:
- 2610456
- Subdivision:
- Central Park
ADDITIONAL INFORMATION
Stunning Thrive green built home on large corner lot. Steps to parks, neighborhood trail system & arsenal open space. A magnificent covered front porch spans the entire front facade. Enter to a light, bright, open floorplan with vaulted ceilings. Beautiful wide plank engineered wood flooring covers the main floor which includes a great room with gourmet kitchen featuring a large quartz center island, upgraded cabinetry & appliance package. Custom stone backsplash & built ins with coffee bar, wine refrigerator & the large pantry. There is seating around the island as well as an eating space adjacent the kitchen. The large glass slider opens to an amazing covered patio with fan & the lower patio & yard space with irrigation. Great spaces for entertaining. The open vaulted family room centers on a beautiful custom mantle & stone surrounded multi function fireplace. An appealing home office & powder bath complete the main level. Upstairs start with a lofted flex space with mountain/sunset views which is great for a 2nd office/play area. The vaulted primary bedroom has room for plenty of furnishings and boasts an inviting 5 piece bath with frameless glass shower tub, dual vanity & large closet. Breathtaking sunrises from this room. There is also a convenient laundry room with sink & cabinet storage. 2 additional bedrooms with beautiful private baths finish off the upper level. The basement has a large recreation area for games, movies & an exercise space. There is also a large mechanical & storage room plus the 4th bedroom with huge closet and full bath on this level. This home comes with solar for low utilities and is in an amazingly quiet section of Central Park. This is a unique opportunity not to be missed. Information provided herein is from sources deemed reliable but not guaranteed and is provided without the intention that any buyer rely upon it. Listing Broker takes no responsibility for its accuracy & all information must be independently verified by buyers.
$775,000
10195 E 59th Avenue Denver, CO 80238
- Type:
- Townhouse
- Sq.Ft.:
- 3,084
- Status:
- NEW LISTING
- Beds:
- 4
- Year built:
- 2019
- Baths:
- 4.00
- MLS#:
- 7787449
- Subdivision:
- Central Park
ADDITIONAL INFORMATION
This beautifully upgraded townhouse in Central Park is a true gem. Situated on a spacious corner lot, the home exudes luxury and convenience. Inside, the open-concept main floor is a masterclass in custom design. The living area is anchored by a stunning floor-to-ceiling entertainment center and bookshelves, while the dining area boasts a custom built-in banquet that enhances both style and functionality. A versatile main-floor bedroom and full bath offer the perfect space for a home office, guest suite, or whatever suits your lifestyle. The fully finished basement is an entertainer's dream, featuring a gorgeous custom wet bar that sets the stage for memorable gatherings. A private bedroom and bath provide a comfortable guest retreat, with a spacious, wall-to-wall closet offering ample storage. Upstairs laundry features chic black-and-white hexagonal penny tile flooring. An additional bedroom with an adjoining bath is ideal for family or guests. The airy loft space is bathed in natural light, creating a perfect work-from-home haven or reading nook. The luxurious primary suite is the crown jewel of this home, with soaring vaulted ceilings, a private balcony, and a five-piece bath designed for relaxation and indulgence. The exterior features a brand new roof and rain gutters, low-maintenance zero-scaping, a built-in wood-burning fire pit and a large deck perfect for outdoor gatherings. Incredible walkability to pools, schools and parks. This townhouse offers unparalleled upgrades, endless storage and thoughtful details throughout, making it the perfect place to call home.
$435,000
7711 E 28th Place Denver, CO 80238
- Type:
- Townhouse
- Sq.Ft.:
- 1,060
- Status:
- Active
- Beds:
- 2
- Year built:
- 2006
- Baths:
- 2.00
- MLS#:
- 4647941
- Subdivision:
- Central Park
ADDITIONAL INFORMATION
Welcome to this stunningly renovated Central Park townhome, a rare gem offering three stories of light-filled, contemporary living. Boasting 2 spacious bedrooms & 2 beautifully updated bathrooms, this home is a haven of modern elegance. Step inside to discover new hardwood floors & plush padded carpet that elevate the ambiance. The open-concept kitchen gleams with granite countertops & newer stainless appliances, including a recently installed dishwasher. A large kitchen island provides the perfect space for meal prep & casual dining. Storage is abundant, with an oversized walk-in closet in the primary bedroom & an oversized one-car garage, ideal for both vehicle & additional storage needs. Experience seamless indoor-outdoor living with dual patios – the front porch shaded by a grand oak tree for privacy, & a back patio perfect for grilling & sunbathing. The primary bathroom is a true retreat, featuring a chic vanity, floor-to-ceiling tile, & sleek finishes that create a spa-like experience. Enjoy meticulously maintained landscaping, cared for by the HOA, giving you more time to relish your surroundings. Situated on a quiet street, you’re steps away from the vibrant Central Park lifestyle. Stroll to nearby grocery stores, shopping, & dining, or head to Founder's Green Amphitheater for farmer’s markets, live entertainment, & community events right in your backyard. Minutes from Stanley Marketplace & close to I-70, this location ensures easy access to Denver International Airport, downtown Denver, & the Rocky Mountains. Proximity to the Anschutz Medical Campus & the light rail offers unparalleled convenience. This home is not just a place to live – it’s a gateway to an unbeatable city lifestyle, surrounded by parks, pools, playgrounds, gyms, & miles of trails out your front door. Don’t miss your chance to make this exquisite Central Park townhome yours – a perfect blend of luxury, convenience, & community. Check out the property website: http://7711e28thplace.com/.
$899,900
6246 N Elmira Court Denver, CO 80238
Open House:
Sunday, 11/17 11:00-1:00PM
- Type:
- Single Family
- Sq.Ft.:
- 3,228
- Status:
- Active
- Beds:
- 4
- Lot size:
- 0.08 Acres
- Year built:
- 2022
- Baths:
- 4.00
- MLS#:
- 2340012
- Subdivision:
- Central Park
ADDITIONAL INFORMATION
Stunning two-story urban contemporary home upgraded with all the bells whistles! Light and bright main level open floor plan featuring beautiful stone work, gas fireplace, and chefs kitchen. The warm living room flows eloquently to the extended quartz kitchen island and top of the line stainless steel appliances. Massive primary suite featuring 5 piece bath and two additional bedrooms on the upper level. Fully finished basement with wet bar and guest quarters. Seamless flow from indoor to the large outdoor patio with private yard, makes this home great for entertaining. 2 car attached garage with 220v receptacles. Located in one of Denver’s most popular neighborhoods, this home offers a sense of community and easy access to Central Park's great outdoors, shopping, and entertainment.
$1,325,000
5060 Willow Street Denver, CO 80238
- Type:
- Single Family
- Sq.Ft.:
- 4,097
- Status:
- Active
- Beds:
- 5
- Lot size:
- 0.11 Acres
- Year built:
- 2015
- Baths:
- 5.00
- MLS#:
- 1715012
- Subdivision:
- Central Park
ADDITIONAL INFORMATION
This meticulously designed Infinity Vue 3 home offers high-end finishes, exceptional craftsmanship, and recent upgrades. Located on a corner lot with unobstructed views of Colorado’s Front Range, this home is just one block from Maverick Pool. The open-concept floor plan seamlessly connects the kitchen, dining, & living areas, perfect for daily life & entertaining. The gourmet kitchen is a dream, boasting top-tier chef grade appliances, premium quartz countertops, two-toned custom cabinetry extending to the ceiling, tile backsplash, a large walk-in pantry, & striking pendant lighting. The dining area, illuminated by a bold Sputnik chandelier, opens to a covered patio, enhancing indoor-outdoor flow. The living room showcases a dramatic fireplace wall w/floor-to-ceiling stone, while custom window coverings, hardwood flooring, and millwork, including wainscoting & detailed casings, add sophistication throughout the main level. A dedicated office w/large windows provides space for remote work. At the rear, a custom mudroom w/built-in storage leads to the oversized garage w/epoxied floors. A powder bath w/ custom wallpaper and wainscoting complete this level. Upstairs, a wide staircase opens to a loft, 3 secondary beds, 2 secondary baths, & a luxurious primary suite w/ large windows, dual custom closets, & a spa-inspired bath featuring double vanities, quartz counters, & a glass-enclosed shower. A well-equipped laundry room adds convenience on this level. The finished basement offers additional living space, including a second living area, wet bar, a private bedroom, & a full bath - perfect for guests. There is also plentiful storage space. Outside, the covered porch extends to a patio & green space, perfect for relaxing. Upgrades include a new Class 4 impact-resistant roof (Oct 2024) & fresh exterior paint (Oct 2023). This home offers an unbeatable location in the heart of Conservatory Green w/easy access to parks, Northfield Shopping Center, & concerts on the green.
$1,125,000
6267 N Florence Way Denver, CO 80238
- Type:
- Single Family
- Sq.Ft.:
- 3,281
- Status:
- Active
- Beds:
- 5
- Lot size:
- 0.1 Acres
- Year built:
- 2021
- Baths:
- 5.00
- MLS#:
- 4200392
- Subdivision:
- Central Park
ADDITIONAL INFORMATION
Welcome to this highly desirable Lennar NextGen home, perfectly nestled in a vibrant neighborhood just steps from the local park, where you can enjoy outdoor activities and the community atmosphere. This sought-after floor plan offers exceptional versatility and an abundance of space, designed to accommodate today’s modern lifestyle. The home features four spacious bedrooms PLUS a separate, fully equipped multigenerational suite with its own bedroom, bathroom, laundry area, kitchenette, and private entrance, providing the perfect setup for extended family living or as a potential source of additional income through platforms like Airbnb. The main level of this beautiful home is adorned with stunning warm hardwood flooring, creating a welcoming ambiance. A dedicated home office provides an ideal space for working from home, while the chef’s kitchen is a dream come true with ample counter space, a large island, making meal prep and entertaining a breeze. The adjoining dining area is cozy yet spacious, and the living room offers an inviting atmosphere for gatherings or quiet nights in. Step outside to the expansive back deck—your private retreat perfect for summer barbecues, evening cocktails, or simply relaxing as you take in the fresh Colorado air. Upstairs, discover four generously sized bedrooms, each designed for comfort and privacy. The primary suite offers a tranquil escape with a luxurious en-suite bathroom, featuring dual sinks, a soaking tub, and a separate shower and large walk-in closet. Two additional full-size bathrooms and a laundry room on this level provide convenience and ease for family living. The massive, unfinished basement spans over 1,700 square feet, offering endless possibilities for customization. The home's oversized three-car garage provides plenty of room for vehicles, tools, and storage. Located in one of the area’s most sought-after communities, this home offers more than just a place to live—it’s a lifestyle.
$1,199,652
6336 Elmira Court Denver, CO 80238
- Type:
- Single Family
- Sq.Ft.:
- 3,063
- Status:
- Active
- Beds:
- 4
- Lot size:
- 0.08 Acres
- Year built:
- 2024
- Baths:
- 5.00
- MLS#:
- 8534966
- Subdivision:
- Central Park - North End Neighborhood
ADDITIONAL INFORMATION
The very last west-facing Alto 4 option available through Infinity! This spectacular national award winning design offers three levels of high style and sky high views. Explosive volume, dramatic details, and access to the outdoors on every floor make Alto cool to look at and awesome to live in. Over $275,000 worth of upgrades make this home shine across all three levels. The open kitchen boasts ample counter space and a high end Thermador appliance package including 36” built-in bridge/freezer. Designer two tone cabinetry adds a modern yet sophisticated touch. The spa-like master bath features split vanities and contemporary frameless shower glass. A 6-foot freestanding Kohler soaking tub adds to the luxurious feel. Venture one more level up to find a large penthouse with three quarter bath and bedroom or office.
$1,100,000
7894 E 28th Avenue Denver, CO 80238
- Type:
- Single Family
- Sq.Ft.:
- 2,702
- Status:
- Active
- Beds:
- 4
- Lot size:
- 0.12 Acres
- Year built:
- 2002
- Baths:
- 3.00
- MLS#:
- 9955952
- Subdivision:
- Central Park
ADDITIONAL INFORMATION
Nestled in a quiet neighborhood, this charming well maintained two-story home with hardwood floor throughout exudes warmth and character. The exterior features a welcoming façade with a blend of rustic stucco and tile roof, complemented by a cozy front porch adorned with rocking chairs and second floor balcony. Inside, an open-concept layout invites natural light to flow through large windows, illuminating the spacious living area. The living room boasts a crackling fireplace, perfect for chilly evenings, while the adjoining kitchen area is ideal for family gatherings. The kitchen is a chef's dream, featuring modern stainless steel appliances, ample counter space, and a butler's pantry adjacent to the dinning room, and a charming breakfast nook overlooking the backyard. Upstairs, you'll find four well-appointed bedrooms, each with its own unique touch—soft pastels, bold accents, and plenty of closet space. The master suite includes a private 5-piece bathroom with a soaking tub, perfect for unwinding after a long day. Don't miss the 2nd floor laundry! The backyard is a true oasis, featuring a beautifully landscaped corner lot, and a patio for outdoor dining. This home harmoniously blends comfort, style, and functionality, making it a perfect retreat for both everyday living and entertaining. Close to shopping, outdoor movies/concerts, downtown or DIA. Loads of bike trails and parks in this wonderful neighborhood. AGENT OWNER.
$222,492
2785 Moline Street Denver, CO 80238
- Type:
- Townhouse
- Sq.Ft.:
- 1,048
- Status:
- Active
- Beds:
- 2
- Year built:
- 2019
- Baths:
- 2.00
- MLS#:
- 7808961
- Subdivision:
- Central Park
ADDITIONAL INFORMATION
**THIS IS AN INCOME RESTRICTED PROPERTY AND IS A PART OF THE DENVER AFFORDABLE HOUSING PROGRAM ALL BUYERS MUST HAVE A COMPLETE APPLICATION READY TO GO AFTER OFFER ACCEPTANCE AND MEET INCOME RESTRICTION GUIDELINES TO QUALIFY. SEE SUPPLEMENTS** Welcome to 2785 Moline Street! This modern 2-bedroom, 2-bath townhome, built in 2019, offers a comfortable and stylish living space with tasteful upgrades throughout. The home features an oversized 1-car garage, providing ample storage and parking. As part of the Denver Affordable Housing Program, this property is a rare opportunity! Don’t miss your chance to own a beautifully upgraded home in a convenient location! Photos and 3D virtual tour coming soon.
$605,000
3581 Akron Street Denver, CO 80238
- Type:
- Townhouse
- Sq.Ft.:
- 1,666
- Status:
- Active
- Beds:
- 3
- Year built:
- 2010
- Baths:
- 3.00
- MLS#:
- 9938006
- Subdivision:
- Central Park
ADDITIONAL INFORMATION
Welcome to this stunning, well-maintained paired home in the desirable Central Park North neighborhood! Enjoy the private courtyard (maintained by the HOA) just steps from your front porch – a unique perk for a paired home. Step inside to discover a spacious open-concept floor plan with modern touches, including a cozy gas fireplace, recessed lighting, and natural light from East-facing windows. The open kitchen is equipped with stainless steel appliances, spacious pantry, and a large island with plenty of space for seating. Just off the dining area, you'll find a low-maintenance fenced backyard, perfect for grilling, gardening, or relaxing. Upstairs, a versatile loft space with an integrated speaker system makes for an excellent TV room, office, or play area. The laundry room is conveniently located on the second floor, close to all three bedrooms. The master bedroom includes an en-suite bathroom with dual vanity and a great stand-up shower with a built-in seat for added comfort. Experience the best of both worlds: a peaceful neighborhood with all the conveniences of city living. This home is ideally located within walking distance of the A Line, Central Park, shopping, dining, a community pool, beautiful open space and top-rated schools. Plus, enjoy quick access to the Anschutz Medical Campus, downtown Denver, DIA, and I-70, making commuting a breeze. Recent Upgrades: All new carpet, A/C, hot water heater, furnace, washer, and dryer.
$985,000
3580 Akron Court Denver, CO 80238
- Type:
- Single Family
- Sq.Ft.:
- 3,109
- Status:
- Active
- Beds:
- 4
- Lot size:
- 0.08 Acres
- Year built:
- 2010
- Baths:
- 4.00
- MLS#:
- 7286864
- Subdivision:
- Central Park
ADDITIONAL INFORMATION
Welcome Home to 3580 Akron Court! Tucked away on a quiet street in the Central Park neighborhood, this beautiful home has it all! Gorgeous hickory wood floors greet you upon entering and the coveted main floor office makes working from home a breeze with custom built-ins to keep you organized. The open concept floor plan boasts new lighting and allows plenty of room to host your family & friends this holiday season, complete with a cozy gas fireplace. Channel your inner home chef in the timeless kitchen with its oversized island + extra storage, gas range, & double stacked cabinets. Two sets of sliders create easy access to the deck & outdoor room where you can enjoy the crisp fall days, plus there's plenty of green space for your pup. An attached 2-car garage with extra storage is the ideal setup to keep you dry & warm this winter with a spot for all of your Colorado toys. Heading upstairs, the spacious primary suite is a relaxing private retreat with its 5-piece en-suite bath and large walk-in closet with custom built-ins. Rounding out the second floor are two generous secondary bedrooms with custom closets, a full bathroom, and a laundry room with additional storage. The finished basement is the ultimate hangout with a wet bar, pool table, and rec room. Bring your Peloton and work up a sweat in the home gym, complete with rubber flooring & mirrors. A fourth bedroom & 3/4 bathroom provide room to spread out for family members or overnight guests. New carpet installed in Aug + a new roof with Class 4 shingles will be installed at the end of Oct. This incredible gem has the BEST LOCATION in the Central Park North section of the neighborhood: 1/2 a block to JetStream Pool & Park, bikeable to Stanley Marketplace & Eastbridge TownCenter & 29th Street, close to tons of walking trails, and only a short drive to Anschutz Medical Campus & Downtown & DIA. This amazing home is ready for its new owner to call it home!
$1,079,900
8595 E 49th Place Denver, CO 80238
- Type:
- Single Family
- Sq.Ft.:
- 4,097
- Status:
- Active
- Beds:
- 5
- Lot size:
- 0.14 Acres
- Year built:
- 2014
- Baths:
- 4.00
- MLS#:
- 5539347
- Subdivision:
- Stapleton
ADDITIONAL INFORMATION
Nestled in the heart of Central Park's Conservatory Green neighborhood, this charming 5-bedroom, 4-bath home boasts an open floor plan with vaulted ceilings, offering comfort, style, and versatility. The main floor features a study with a closet that can serve as a 6th bedroom. Key highlights include a custom-finished basement, a faux turf play area, and a maintenance-free xeriscaped backyard, making it perfect for easy outdoor enjoyment. The inviting main level features warm wood floors and high ceilings. The elegant dining area seamlessly flows into the spacious chef’s kitchen, equipped with stainless steel appliances, including a 5-burner gas range with a grill insert—ideal for culinary enthusiasts. The large central island and under-cabinet lighting add both style and practicality. The living room is perfect for gatherings, while the main-level bedroom (or home office) offers convenience with an adjacent full bath. A mudroom connects the 2-car garage (EV charging station) to the backyard oasis with low-maintenance turf. Upstairs, the primary suite includes a walk-in closet and a luxurious 5-piece bath with a soaking tub, framed glass shower, and dual marble vanity. Three additional bedrooms, a full bath, and a laundry room with cabinetry complete the second floor. The beautifully finished basement is designed for entertainment, featuring a spacious family/media room with built-in shelving, an oversized bedroom, an additional full bath, and a storage room. The home also features a newly installed roof and solar panels for energy savings. Conveniently located minutes from shopping, dining, and miles of trails, with easy access to I-70 for quick commutes to Anschutz Medical Campus, Downtown Denver, DIA, and the mountains. This home offers the perfect blend of comfort, convenience, and community. Don’t miss out on this incredible opportunity!
$950,000
8054 E 31st Avenue Denver, CO 80238
- Type:
- Single Family
- Sq.Ft.:
- 2,850
- Status:
- Active
- Beds:
- 5
- Lot size:
- 0.09 Acres
- Year built:
- 2012
- Baths:
- 4.00
- MLS#:
- 9611635
- Subdivision:
- Central Park
ADDITIONAL INFORMATION
Welcome to your dream home! This 5 bedroom/4 bath David Weekley residence is nestled on a serene street just a short walk from all the vibrant amenities of Central Park and top rated schools. As you approach, the charming front garden greets you with an array of blooming flowers, creating a warm and welcoming atmosphere. Relax on the cozy front porch, taking in the peaceful surroundings. Step inside and you’ll immediately feel the warmth and comfort of this beautifully designed home. Wide plank, luxury vinyl flooring, elevated light fixtures and fresh paint throughout the main level provide an inviting yet modern feel. The heart of the home is the expansive kitchen, featuring a large center island with gleaming granite countertops, ample storage and a seamless flow into the dining area—ideal for family gatherings or hosting friends. Two main-floor offices offer the flexibility you need to work from home or can be used as main level bedrooms. The living room, with its cozy gas fireplace, is the perfect spot to unwind. A rare find in Central Park, this home even includes a mudroom and an attached garage for added convenience. Brand new carpet throughout the second level makes this home move in ready! Upstairs, the light-filled loft offers additional space for relaxation or a play area, along with two generously sized bedrooms and large closets. The primary suite is a peaceful retreat, offering an abundance of natural light, custom window blinds and new carpet. Downstairs, the finished basement with an incredible brand new bathroom and fully egressed windows provides a perfect guest suite or extra living space. Outside, relax on your private back porch as you enjoy the tranquil backyard with a flourishing season garden and thoughtfully landscaped patio. Fully owned solar panels offer $100/month savings on energy bill! The location is truly unbeatable—close to parks, shops, and everything Central Park has to offer, schedule a showing today!
- Type:
- Townhouse
- Sq.Ft.:
- 1,754
- Status:
- Active
- Beds:
- 3
- Year built:
- 2022
- Baths:
- 3.00
- MLS#:
- 9099876
- Subdivision:
- Central Park
ADDITIONAL INFORMATION
Stunning townhome located in the highly sought after Denver neighborhood, Central Park. This modern home offers a blend of luxury and comfort, with natural light throughout, and impeccable views of Rocky Mountain Wildlife Refuge. Step inside to discover an open floor plan that seamlessly connects the living, dining and kitchen areas, perfect for entertaining or family gatherings. The upgraded kitchen showcases stunning Calacatta Novella quartz countertops, a stylish herringbone subway tile backsplash and stainless-steel appliances. Cozy up in the living room next to the elegant fireplace, which creates a warm and inviting atmosphere. Work from home with style in the main floor office space, boasting breathtaking views of the Rocky Mountain Wildlife Refuge, an inspiring backdrop to your daily tasks. With year round living in CO, this home offers not 1, but 2 outdoor areas to relax and enjoy, sunrise and sunsets. With access flowing from the dining, the charming and newly landscaped yard, perfect for entertaining. Enjoy your morning coffee or unwind in the evenings on the front porch, soaking in the serene surroundings. Upstairs you will find three well-appointed bedrooms, and a versatile loft area, allowing for plenty of space for family and guests. The oversized primary suite offers a walk-in closet and five-piece bath with soaking tub, an ideal retreat after a long day. Convenience and storage with large laundry room upstairs, with full size washer and dryer and two large closets. The unfinished basement offers endless possibilities for customization, allowing you to create additional living space tailored to your needs, ample amount of storage in the interim. ONE low HOA, making it convenient for maintenance and community amenities. Enjoy easy access to 1 of 7 nearby pools, parks, scenic trails, Dicks’ Sporting Goods Park, and Pearl Market, this home perfectly blends luxury with convenience.
- Type:
- Single Family
- Sq.Ft.:
- 2,218
- Status:
- Active
- Beds:
- 3
- Lot size:
- 0.06 Acres
- Year built:
- 2012
- Baths:
- 4.00
- MLS#:
- 4978865
- Subdivision:
- Stapleton
ADDITIONAL INFORMATION
Welcome home to this stunning, low-maintenance rowhome*Meticulously kept & thoughtfully updated by the original owners*This home beautifully balances modern living w/a warm, inviting atmosphere*You are greeted by an open-concept design bathed in natural light, w/sightlines extending from the front porch to the serene backyard*The high ceilings create an airy atmosphere, enhanced by a cozy gas fireplace that anchors the living area*Adjacent to the family room, a separate dining area flows seamlessly into the kitchen*Throughout the home, admire the exquisite wood details, including solid Alder wood bathroom & closet doors, expertly crafted by the owners*The front entrance alcove & entertainment nook showcase teak & ebony wood accents, adding warmth & sophistication to the space*The spacious kitchen is a chef's paradise, featuring refurbished cabinetry, generous counter space, abundant storage, & SS BOSCH appliances, along w/a stylish Blanco designer sink & faucet*This seamlessly connects to a private backyard sanctuary, transformed into a gardener’s haven w/beautifully curated flowers & perennial plants, creating a vibrant outdoor oasis*A porcelain tile patio adds an elegant yet modern touch, while ample space for comfortable seating, makes this enchanting area ideal for peaceful evenings*Upstairs, you'll find an inviting office area, along w/a primary suite that features a private balcony overlooking green space & mountain views*The luxurious 5-piece ensuite bathroom w/soaking tub & modern tile surround shower w/glass entry, offers a spa-like feel*A bright second bedroom, full bath, & laundry area complete this level*The basement boasts a family room bedroom, and a full bath*The unfinished portion of the basement offers additional storage or extra space to finish & is currently used as a woodworking shop*Parking is a breeze with a detached oversized 2-car garage w/a 220-volt outlet for EV charging. Walkable to Town Center shops, restaurants, grocery & Farmers Market.
$740,000
10155 E 59th Avenue Denver, CO 80238
- Type:
- Townhouse
- Sq.Ft.:
- 2,118
- Status:
- Active
- Beds:
- 3
- Lot size:
- 0.08 Acres
- Year built:
- 2019
- Baths:
- 3.00
- MLS#:
- 7765050
- Subdivision:
- Central Park
ADDITIONAL INFORMATION
Central Park stunner offers high quality finish, thoughtful upgrades, and excellent location! This stylish end unit townhome has been meticulously maintained by Sellers with a real talent for design. The South facing front porch eases snow removal in Winter, while an ample foyer space offers ease of entry and a convenient coat closet for outerwear. As your gaze sweeps across the main floor, you begin to notice the subtle elegance that is the essence of the residence. An inspiring Kitchen features custom cabinetry and two tone granite countertops with a leathered finish adorning the island. A classic subway tile backsplash and farmhouse sink are perfectly accentuated by matte black hardware and custom black pendant lights. A true open floorplan it offers seamless transitions through kitchen, dining, and living areas. A spacious dining area offers plenty of room for large gatherings, and receives abundant natural light. The living room is an interior design magazine moment, its focal point being a redesigned fireplace with added storage and floating natural wood shelves. A private main floor bedroom is directly adjacent a 3/4 bath and makes a perfect office or guest room. A custom, open riser staircase enhances the home's modern, minimalist aesthetic. The upper level features a secondary bedroom with full ensuite bath, and a bright, airy loft suitable for a multitude of uses. The laundry room offers a durable utility sink and solid wood folding counter. Let the day's thoughts drift away like clouds in the soaring vaulted ceilings of the Primary bedroom, a dream retreat featuring a private balcony, ideal for sipping morning coffee or enjoying starlit nights. The spa-like ensuite bath offers luxurious escape with modern finishes, while a spacious walk-in closet ensures your wardrobe needs are easily met. High ceilings in the basement. Custom climbing wall included. New sod in fenced, private backyard. New roof and gutters (10/29). Easy access to Denver and DIA.
$1,250,000
9167 E 35th Avenue Denver, CO 80238
- Type:
- Single Family
- Sq.Ft.:
- 4,405
- Status:
- Active
- Beds:
- 4
- Lot size:
- 0.12 Acres
- Year built:
- 2010
- Baths:
- 5.00
- MLS#:
- IR1021108
- Subdivision:
- Central Park
ADDITIONAL INFORMATION
Seller has just refreshed this home, take another look. This is the best value in Central Park, significant price reduction just made! Rare Infinity Homes floor plan. Open and spacious main level with great room, dining room, kitchen and casual dining open to create a large entertaining/living space. Indoor/outdoor flow with double sliding doors opening from the dining room to the covered front porch and the great room opening to the rear patio with hot tub in the fenced and private back yard. Dramatic, light filled entry with 3-story, open staircase with horizontal metal railings. Main floor study or 6th bedroom with adjacent 3/4 bath is tucked privately away from the entry and is the perfect spot for the work at home professional and offers views of 35th Avenue Parkway. Mocha color wide plank wood floors throughout the main level, new white paint throughout for a light and fresh feel. Mocha cabinetry in the kitchen, stainless appliances and slab granite counters. The second floor hosts 4 bedrooms including the luxurious primary suite with bedroom overlooking the back yard, dual walk-in closets and a 5 piece bath with dual vanities, oversized shower and soaking tub. The lower level is made for entertaining with a large family/rec room area plus a home theater space, 5th bedroom and additional bath with steam shower. This location is superb, you are only two blocks to the neighborhood swimming pool and two blocks to Central Park, and a short walk to the best retail and restaurants in all of Central Park. Neighborhood schools are nearby and you have easy access to light rail and I-70 and I-225 making downtown Denver only a short drive away. This home is in move-in ready condition. Relax and enjoy summer in your new home!
$775,000
4920 N Akron Street Denver, CO 80238
- Type:
- Single Family
- Sq.Ft.:
- 2,765
- Status:
- Active
- Beds:
- 4
- Lot size:
- 0.08 Acres
- Year built:
- 2014
- Baths:
- 4.00
- MLS#:
- IR1020894
- Subdivision:
- Central Park
ADDITIONAL INFORMATION
NEW roof, shutters and interior paint! With one of the best prices per square foot in Central Park, this beautiful home nestled within the popular Conservatory Green neighborhood will check all your boxes! Ideally situated on a serene courtyard with lush green space, this home offers a low-maintenance lifestyle with a sub-HOA that takes care of landscaping and snow removal, making homeownership a breeze. The charming covered front patio invites you into a bright, open floor plan with an abundance of natural light. The living room, with its custom built-ins and cozy gas fireplace, seamlessly flows into the kitchen and dining area-perfect for entertaining or everyday living. The kitchen features a large island, stainless steel appliances, a pantry, and sleek finishes. A convenient powder room completes this level. Upstairs, retreat to a spacious primary suite with a walk-in closet and custom shelving. The en-suite bathroom is a true showstopper with luxurious black-and-white finishes, an oversized rain shower, and high-end details throughout. Two additional bedrooms, a full bathroom, and a spacious laundry room complete the upper level. The fully finished basement expands your living space, offering a large recreation area, a private guest bedroom with an en-suite bathroom, and a separate home office-ideal for working from home or transforming into a gym or additional bedroom. Step outside to enjoy the wraparound yard featuring Trex decking, grass, and pavers-plenty of space for outdoor relaxation. The attached 2-car garage includes a storage nook for added convenience. Best of all, this home is within walking distance to outdoor neighborhood pools, numerous parks, trails, restaurants, and shopping, offering the perfect blend of convenience and comfort. This meticulously maintained home, with thoughtful updates and custom touches, is a rare find in a highly desirable neighborhood.
$1,350,000
6221 N Galena Street Denver, CO 80238
- Type:
- Single Family
- Sq.Ft.:
- 4,998
- Status:
- Active
- Beds:
- 5
- Lot size:
- 0.12 Acres
- Year built:
- 2022
- Baths:
- 4.00
- MLS#:
- 9954300
- Subdivision:
- Central Park
ADDITIONAL INFORMATION
Welcome to this five bedroom, four bathroom home in the sought-after Central Park neighborhood! This smart home boasts functionality while feeling luxurious throughout. Upon entering, you will be greeted by soaring high ceilings and an open floor plan. The living room offers plenty of space and multiple windows allowing light to shine in. A stunning, contemporary fireplace ties the room together and is perfect for keeping you warm on chilly days. The gourmet kitchen is every chef's dream and offers a large eat-in island, quartz countertops, a five burner gas range, custom, soft close cabinets and a large pantry. Venture into the primary bedroom, which feels like a sanctuary and offers plenty of space for any furniture design layout you can imagine, vaulted ceilings and large windows. The private, en-suite bathroom features tile flooring, a floating double vanity, a spacious shower and easy access to the large walk-in closet. Two additional bedrooms are found on the main level, how convenient! Head downstairs to the finished basement where you will be greeted by a family room and a full wet bar area that offers spacious countertops and plenty of cabinetry, great for entertaining! Enjoy the versatile great room area, perfect for just about anything such as a movie room, teen retreat or music room. The fourth and fifth bedrooms are found in the basement allowing for plenty of room to grow! Head outside to the fully fenced, private backyard oasis that offers a covered patio, great for relaxing and entertaining, low maintenance turf and a bonus yard behind the home. Residents of Central Park gain access to the award-winning Denver School District to include Northfield High School. The community offers many amenities including a swimming pool, bike park, pickleball courts, walking paths and expansive parks. Enjoy easy access to just about anywhere including I-25, Stapleton, RiNo Art District, ample amounts of shops and restaurants, Denver International Airport and more!
Andrea Conner, Colorado License # ER.100067447, Xome Inc., License #EC100044283, [email protected], 844-400-9663, 750 State Highway 121 Bypass, Suite 100, Lewisville, TX 75067

The content relating to real estate for sale in this Web site comes in part from the Internet Data eXchange (“IDX”) program of METROLIST, INC., DBA RECOLORADO® Real estate listings held by brokers other than this broker are marked with the IDX Logo. This information is being provided for the consumers’ personal, non-commercial use and may not be used for any other purpose. All information subject to change and should be independently verified. © 2024 METROLIST, INC., DBA RECOLORADO® – All Rights Reserved Click Here to view Full REcolorado Disclaimer
