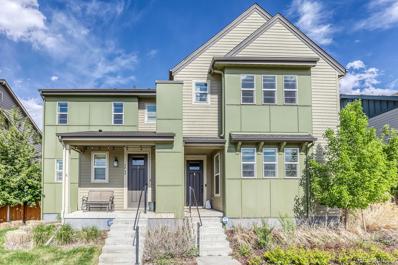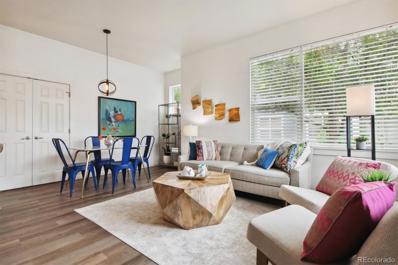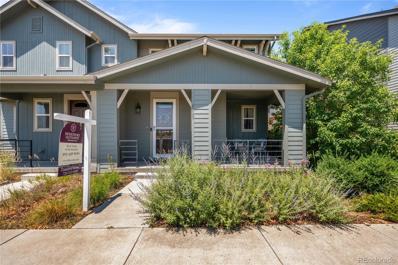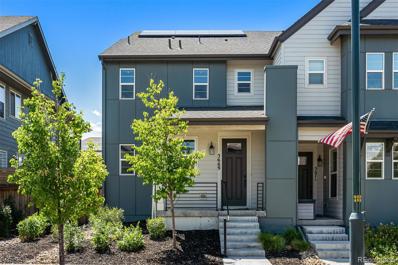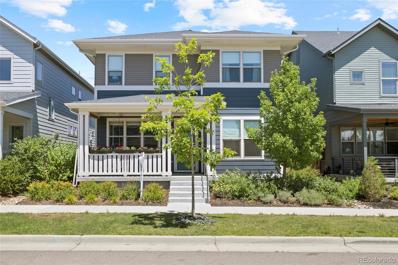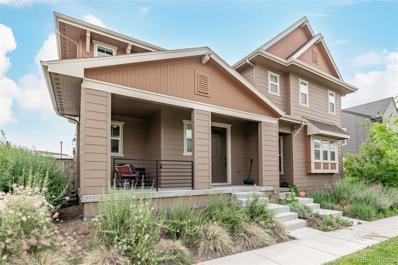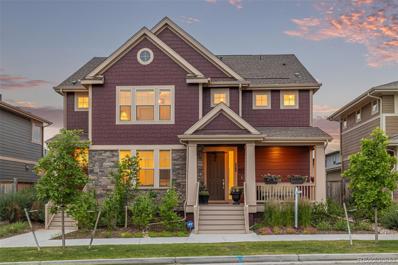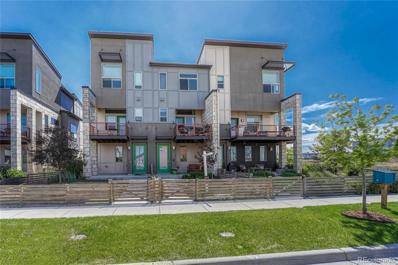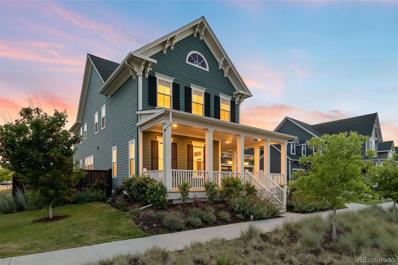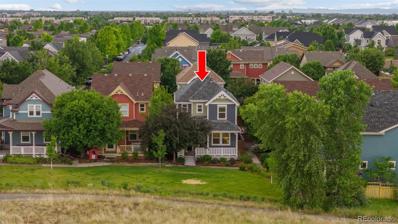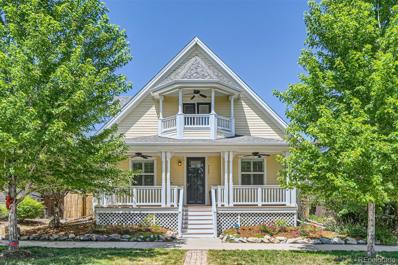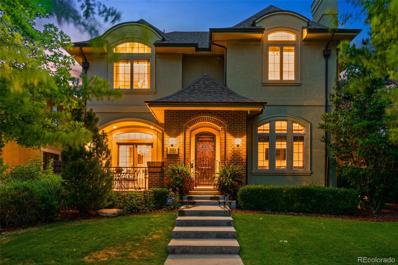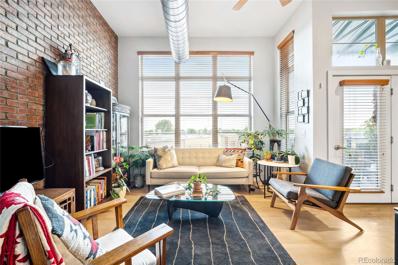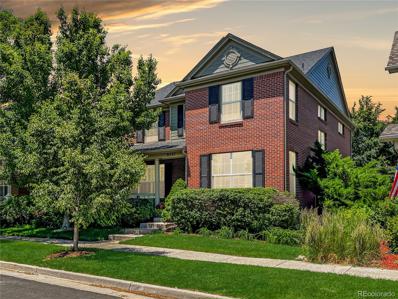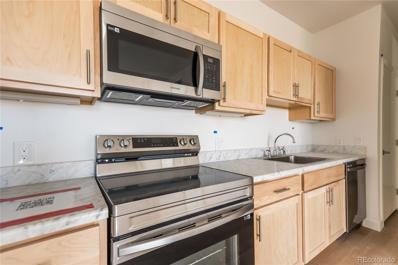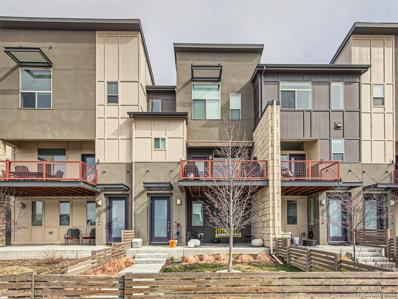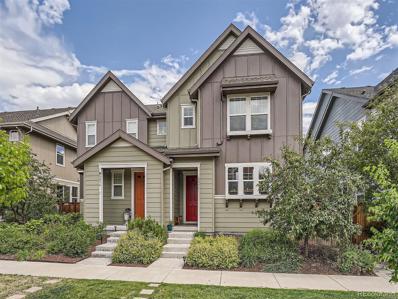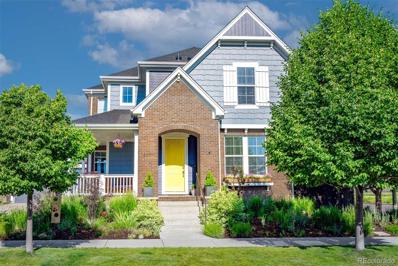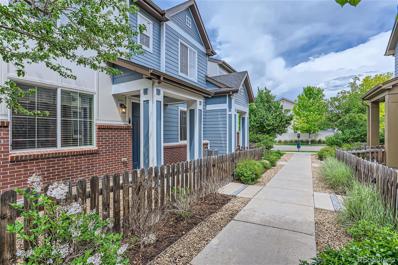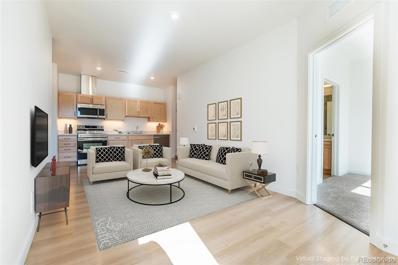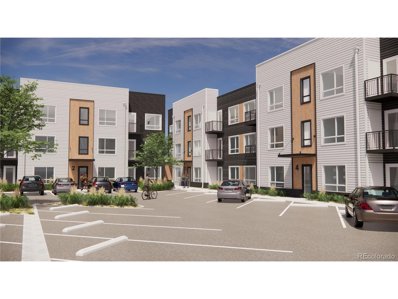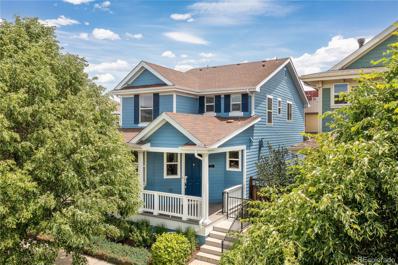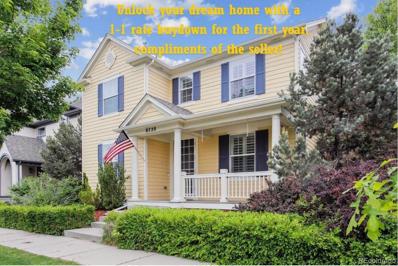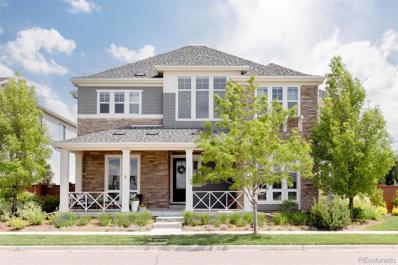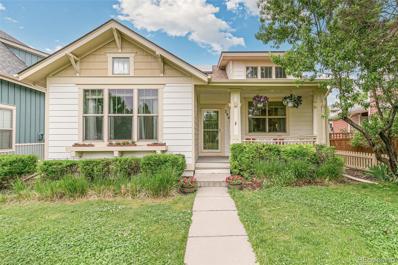Denver CO Homes for Rent
- Type:
- Townhouse
- Sq.Ft.:
- 2,044
- Status:
- Active
- Beds:
- 3
- Lot size:
- 0.06 Acres
- Year built:
- 2017
- Baths:
- 3.00
- MLS#:
- 8380953
- Subdivision:
- Central Park
ADDITIONAL INFORMATION
SELLER IS PROVIDING A NEW ROOF!!!! PREFERRED LENDER IS OFFERING UP TO $7,500 IN CREDITS SUBJECT TO LOAN APPLICATION AND APPROVAL. SELLER IS PROVIDING AN ADDITIONAL $2,500 IN CREDITS TO THE BUYER TO HELP WITH INTEREST RATE OR CLOSING COSTS. Welcome to an exquisite paired home offering $10k in concessions and located in the sought after, vibrant and modern master planned community of Central Park, Denver. Step onto the front porch entrance, and take in unobstructed views of the mountains and cityscape. The interior features a modern open living room and dinning concept with engineered dark wood flooring, and natural light, creating an airy atmosphere. The main level offers a gourmet kitchen with stainless steel appliances, granite countertops, oversized island, and upgraded tall cabinetry. The master bedroom features natural light, stunning mountain views, and an en-suite 5 piece master bath. The home boast generously sized secondary bedrooms, with a shared full bathroom, independent laundry, and a skylight, complimented by custom wood shutters throughout. The unfinished basement provides untapped equity, allowing you to add your personal touch and increase the home's value. The home includes a two-car garage, with EV charging outlet. TESLA CHARGER INCLUDED UPON REQUEST! The home features a fully fenced, custom paver patio, for grilling and relaxing shaded afternoons. Outdoor enthusiasts will appreciate the direct access to Dick's Sporting Goods Soccer Park, the trail systems, parks, courts, and pools as well as proximity to the Rocky Mountain Arsenal Wildlife Refuge, perfect for hiking, biking, and wildlife viewing. Additional highlights include having only one owner, energy efficient appliances, easy access to major highways, walking distance to local schools, minutes away from Light Rail, and other major city amenities. You don’t want to pass up the opportunity to own a piece of this treasured and modern community at 5968 Central Park Boulevard.
- Type:
- Condo
- Sq.Ft.:
- 817
- Status:
- Active
- Beds:
- 2
- Year built:
- 2004
- Baths:
- 1.00
- MLS#:
- 6678791
- Subdivision:
- Central Park
ADDITIONAL INFORMATION
***Seller offering $6K concession to buy down interest rate*** Thoughtfully updated condo in Central Park -- new LVP flooring throughout, freshly painted, brand new quartz countertops, just installed subway tile backsplash, SS appliances & newer tile in bath & laundry. This property is the epitome of 'move in' ready!! Open Floor Plan. Great niche off the dining room for storage or a desk. Large storage closet off the dining room & in the laundry. Ground floor unit with no stairs. Designated parking space in front of the unit. Great location! Walking distance to 29th Ave Town Center with shopping, restaurants & more. A few blocks from Aviator Pool & park, Greenway park & path. The Central Park community offers a wealth of amenities including 7 pools, many parks including Denver's 3rd largest - Central Park, Sunday Farmer's market, movies, concerts, trails & community gardens. Central Park is easy access to downtown, DIA, DTC & Boulder.
$602,000
5169 Clinton Street Denver, CO 80238
- Type:
- Single Family
- Sq.Ft.:
- 1,765
- Status:
- Active
- Beds:
- 3
- Lot size:
- 0.05 Acres
- Year built:
- 2016
- Baths:
- 3.00
- MLS#:
- 4882829
- Subdivision:
- Central Park
ADDITIONAL INFORMATION
Welcome to this like-new modern duplex featuring an open floor plan that seamlessly blends style and functionality. The heart of the home is the dine-in kitchen, equipped with all stainless steel appliances, a stunning glass tile backsplash, upgraded lighting fixtures, and ample space for a dining room table to host your gatherings. The main floor is complemented by a large 2-car garage, providing plenty of storage and parking space. Upstairs, you'll find a spacious primary bedroom with a luxurious 5-piece bath, a generously sized second bedroom, and a huge loft full of light, perfect for a home office or additional living area. The loft could easily be converted into a third bedroom - see the listing on 5167 Clinton Street, the other half of this duplex, which features a third bedroom. The convenience of an upstairs laundry room with storage and a second full bath adds to the thoughtful design of this home. Step outside and enjoy the open space directly across from your cozy front porch, and take in the breathtaking mountain views from the back of the property. The private side yard features a new concrete patio, ideal for outdoor entertaining. Additionally, the home is outfitted with upgraded lighting fixtures and can lights, enhancing the modern aesthetic throughout. Located in the desirable Central Park neighborhood with miles of hiking and biking trails as well as the green open spaces of Rocky Mountain Wildlife Refuge, this vibrant community offers a trail system connecting you to shops and dining around Conservatory Green. This community boasts seven outdoor pools, various open spaces and sports fields, over 20 parks, picnic areas, and numerous community events. Brand new roof, gutters, metal garage door, window screens and restaining of the fence. Experience modern living in a thriving community. Schedule your showing today!
$590,000
5669 Dayton Street Denver, CO 80238
- Type:
- Single Family
- Sq.Ft.:
- 1,747
- Status:
- Active
- Beds:
- 2
- Lot size:
- 0.06 Acres
- Year built:
- 2018
- Baths:
- 3.00
- MLS#:
- 6940567
- Subdivision:
- Central Park
ADDITIONAL INFORMATION
Upgrade to a standard three-bedroom quickly and easily! (Inquire within.) Fully owned solar panels transfer with sale. Welcome to Northfield and the best in low-maintenance living! This fabulous paired home features two bedrooms plus a spacious loft/office (that can be converted to the 3rd bedoom) and three baths. Open floor plan on the main level and kitchen perfectly set up for entertaining. Tons of cabinet space, powder room on the main floor, laundry on the second level, and a spacious primary suite. Two-car garage, ample storage throughout the home, Tesla solar panel system ready to be transferred to you. Simply lock and leave when you head out of town as DIA is less than 20 minutes away (on a bad day!). Catch a show or match at Dick’s Sporting Goods Park, which is just across the Beeler Plaza greenbelt. Stay connected to all the food and fun at Eastbridge Town Center, Stanley Marketplace and Conservatory Green. A must-see home in an unbeatable, Central Park location!
$997,500
9409 E 57th Place Denver, CO 80238
- Type:
- Single Family
- Sq.Ft.:
- 3,309
- Status:
- Active
- Beds:
- 4
- Lot size:
- 0.08 Acres
- Year built:
- 2018
- Baths:
- 4.00
- MLS#:
- 3363283
- Subdivision:
- Central Park-beeler Park
ADDITIONAL INFORMATION
Virtual Tour now available. Welcome to Beeler Park neighborhood in Northfield Central Park, nestled just moments from open space, trails and wading pool. The charming exterior features a breezy front porch that beautifully blends with modern sophistication that exudes refinement with soaring ceilings and meticulous upgrades throughout. The foyer welcomes you to settle into the main floor office with glass-inserted pocket doors and floating shelves, included in the sale, and 1 gig speed internet offers the ultimate work-from-home experience. An elegant dining room is adorned with a chandelier, stunning wallpapered-ceiling and designer paint accents. A butler's pantry and designer guest bathroom lead to the gourmet kitchen with its open, eat-in design, gracious kitchen island, gas cooktop, double-oven, tasteful cabinetry with crown moulding, quartz countertops, and tile backsplash. A warm fireplace in the spacious living area with custom window coverings invites gatherings and relaxation. Upstairs, you find a corner primary bedroom that offers ample natural light and luxurious en-suite bath with an oversized walk-in shower, separate water closet and dual vanities. The primary closet is one to brag about. Two well-sized bedrooms and a full bathroom provides space for everyone. The finished basement with tall ceilings, conforming bedroom and full bathroom provides versatile living space. A sizable recreation room with wet bar and refrigerator is ideal for entertainment and leisure. Outside, a tranquil extended patio shaded with canopies awaits in the landscaped, fenced-in backyard, perfect for enjoying moments of peace. The perfect residence is not complete without an attached two-car garage with gracious shelving and EV charging. The neighborhood offers walkability to the areas top-ranked schools, grocery store, pizzeria, and is a short distance to recreation center and pool.
$650,000
11577 E 26th Avenue Denver, CO 80238
- Type:
- Townhouse
- Sq.Ft.:
- 2,382
- Status:
- Active
- Beds:
- 4
- Lot size:
- 0.07 Acres
- Year built:
- 2019
- Baths:
- 4.00
- MLS#:
- 5470339
- Subdivision:
- Central Park
ADDITIONAL INFORMATION
PRICE DROP - EASY TO SHOW - READY TO SELL - TENANTS MOVED OUT AND PROFESSIONALLY CLEANED - Nestled in the vibrant and family-friendly Central Park neighborhood, built in 2019, this home seamlessly combines contemporary design with everyday comfort. Enter into an expansive open living area, where high ceilings and large windows flood the space with natural light. Stylish finishes and an open layout create an inviting atmosphere perfect for both entertaining and relaxing. The heart of this home is undoubtedly the gourmet kitchen. Equipped with top-of-the-line stainless steel appliances, granite countertops, custom cabinetry, and a large island, it's a culinary enthusiast's dream come true. Adjacent to the kitchen, the dining area offers ample space for family meals and gatherings. Its elegant design makes every dinner feel like a special occasion. Retreat to the luxurious primary suite, a haven of tranquility. This spacious bedroom features a generous walk-in closet and a spa-like en-suite bathroom with dual vanities, a soaking tub, and a separate walk-in shower, providing a perfect sanctuary to unwind after a long day. With three additional bedrooms and well-appointed bathrooms, there's plenty of space for family and guests. Each room is thoughtfully designed to offer comfort and privacy. The finished basement adds an extra layer of versatility to this home. Whether you envision a home theater, gym, or playroom, this space adapts to your lifestyle needs. Step outside to your private backyard oasis. Beautifully landscaped and perfect for outdoor activities and relaxation. Your new home means being part of the dynamic Central Park community. Enjoy easy access to parks, trails, numerous pools, Eastbridge Town Center, Bluff Lake Nature Area, Stanley Marketplace, downtown Denver, and the airport. Plus, with the CU Anshutz Medical Campus and convenient access to I-70 and I-225, everything you need is within reach. Some Photos virtually staged
$1,095,000
9878 E 63rd Place Denver, CO 80238
- Type:
- Single Family
- Sq.Ft.:
- 3,086
- Status:
- Active
- Beds:
- 4
- Lot size:
- 0.12 Acres
- Year built:
- 2021
- Baths:
- 4.00
- MLS#:
- 5575208
- Subdivision:
- Central Park
ADDITIONAL INFORMATION
This immaculate and like-new Lennar home offers a “home within a home” for multi-generational living or use it to offset your mortgage with extra rental income*This Next Gen® layout provides a beautiful, single-family home plus an attached private suite that are seamlessly connected through a dual access door, for as much interaction as desired*Step into the main home and be captivated by its stunning finishes and upgrades*Enter the living room and gaze upwards to be greeted by a high, 2-story ceiling, combined with floor to ceiling windows*Thoughtfully chosen finishes in the kitchen create a clean and timeless ambiance featuring snowy white cabinetry, elegant white marbled quartz countertops and marble Moroccan backsplash and an oversized island*Upgraded GE stainless steel appliances incl. double ovens*The dining room is a private retreat with its gorgeous glass French doors custom built-it hutch*Head upstairs and notice the plush upgraded carpet and padding*At the top of the stairs a spacious loft greets you, perfect for an office*3 more bedrooms and 2 bathrooms round out this floor*The primary bed has 5-Piece bath with tub plus an expansive walk-in closet, complete with California Closet custom built-ins featuring locked drawer capability, a built-in ironing board and a hamper*The NextGen suite offers a second kitchen, another living room, fourth bedroom, ¾ bathroom, and laundry closet, adding an extra level of convenience and functionality, perfect for accommodating extended family, guests, roommates, multi-generational needs, or income producing opportunities*The backyard was designed to provide a serene and inviting environment for relaxation and enjoyment with a Trex deck, flagstone steps, lots of trees have been strategically and A planter box*2 HVAC Systems & 2 A/C Units*Owned photovoltaic solar panels*3 car garage featuring racks, New Age metal cabinetry, work bench and bike pulleys*Greyter water system*Phyn automatic water shut off system*
- Type:
- Townhouse
- Sq.Ft.:
- 1,158
- Status:
- Active
- Beds:
- 2
- Lot size:
- 0.02 Acres
- Year built:
- 2019
- Baths:
- 2.00
- MLS#:
- 2641366
- Subdivision:
- Stapleton Filing 54
ADDITIONAL INFORMATION
Situated within the highly sought-after North End neighborhood of Central Park, this exquisite home features a captivating west-facing upstairs patio. Offering a seamless blend of luxury and functionality, this residence is truly a masterpiece. Upon arrival, a foyer welcomes you. The main level of the home exudes sophistication, boasting with natural light and an open-concept layout with high ceilings. This home gives you the perfect opportunity to host family and friends. While you’re cooking in the kitchen, your guests will be able to relax in the living room or on the patio with mountain views! This home also includes a rare fenced-in front yard, perfect for outdoor activities and pets. A short commute to both Downtown and DIA ensures convenience and accessibility. Embrace the opportunity to call this remarkable residence your own!
$1,899,000
6003 Chester Way Denver, CO 80238
- Type:
- Single Family
- Sq.Ft.:
- 5,415
- Status:
- Active
- Beds:
- 7
- Lot size:
- 0.18 Acres
- Year built:
- 2017
- Baths:
- 5.00
- MLS#:
- 3951017
- Subdivision:
- Stapleton Filing 49
ADDITIONAL INFORMATION
This stunning Parkwood home nestled in the highly sought-after Central Park Neighborhood. The Asheville plan offers an array of impressive features, including soaring 10-foot ceilings and numerous high-end upgrades. This luxurious and spacious residence boasts a gourmet kitchen equipped with a Viking 6-burner stovetop, double oven, walk-in pantry, elegant white cabinets, and sleek quartz countertops. The main and second level feature solid hardwood floors. The main floor office/guest room includes a separate entrance and double French doors, a grand formal dining room, and a spacious living room with a cozy fireplace. The second floor boasts two primary suites. The master suite features a private patio, a gas fireplace, and a luxurious five-piece bath with a classic clawfoot soaking tub, custom arched doorways, windows, and a built-in walk-in closet. The second suite is enhanced with dormer windows and additional architectural upgrades. The second floor is beautifully completed with two additional spacious bedrooms and a full bathroom and walk-in laundry room. The fully finished basement is perfect for an in-law suite or income property, featuring additional living space, a rare separate entrance, and a private yard. It also includes two additional bedrooms, a full bathroom, a complete kitchen, ample storage, and a laundry room. The landscape features beautiful curb appeal with newly planted trees and a smart irrigation system that makes maintenance effortless. This system includes a rain sensor, and a drip line in the backyard for future plants. You’ll love the unique amenities that come with this beautiful home. Enjoy several swimming pools, dog parks, and shopping and dining options. This ‘green community,’ features hiking and biking trails & expansive open spaces to cozy pocket parks. Easy access to I-270/70/25/225, public transport & Central Park rail. 9 mi - DT Denver, 14 mi - airport & 25min drive to foothills. You’ll love calling Central Park your home!
$685,000
3655 Akron Street Denver, CO 80238
- Type:
- Single Family
- Sq.Ft.:
- 2,303
- Status:
- Active
- Beds:
- 4
- Lot size:
- 0.05 Acres
- Year built:
- 2010
- Baths:
- 4.00
- MLS#:
- 2972321
- Subdivision:
- Stapleton Filing 18
ADDITIONAL INFORMATION
**Sellers are Motivated** Opportunity for immediate equity! House appraised for $760k in May 2024. Bring offers! This stunning 4-bed, 4-bath Central Park home offers a carefree lifestyle with no yard work and endless trails at your doorstep. Recently refreshed with new interior and exterior paint, new carpet upstairs, and a sleek primary shower glass door, it’s move-in ready! Relax on the charming front porch overlooking lush green space, or entertain in the open living area with hardwood floors, a cozy fireplace, and a chef’s kitchen featuring top-of-the-line LG appliances. The finished basement, with a wet bar and custom features, is perfect for movie nights or gatherings. Just minutes from shopping, dining, and the light rail, it’s your perfect retreat!
$875,000
3395 Willow Street Denver, CO 80238
- Type:
- Single Family
- Sq.Ft.:
- 2,077
- Status:
- Active
- Beds:
- 3
- Lot size:
- 0.1 Acres
- Year built:
- 2007
- Baths:
- 3.00
- MLS#:
- 1567850
- Subdivision:
- Central Park
ADDITIONAL INFORMATION
PRICE IMPROVEMENT!! Welcome to this elegant and charming residence at 3395 Willow Street in the heart of Denver's Central Park neighborhood. This exquisite home boasts 3 bedrooms (main floor primary), 3 bathrooms, and a generous 2077 square feet of living space (plus an unfinished basement). Upon entry, you'll be captivated by the beautiful millwork in the office space and the hardwood floors that flow throughout the airy and open floor plan. The sought-after main floor primary suite offers convenience and luxury, while multiple outdoor spaces, including a covered front porch and balcony, provide delightful areas to relax and entertain. The kitchen is a chef's dream, featuring granite countertops, a cooktop, double oven, microwave, and an island for casual dining. Other amenities include a basement, attached 2 car garage, central AC and stylish wood shutters. The back yard is a private oasis, complete with a gas fire pit and pergola, perfect for hosting gatherings. Located just steps from Central Park and close to the light rail, shopping, and dining, this home offers the ideal blend of convenience and luxury living. Don't miss this opportunity to own a piece of Denver's finest real estate.
$1,875,000
8154 E 25th Drive Denver, CO 80238
- Type:
- Single Family
- Sq.Ft.:
- 3,645
- Status:
- Active
- Beds:
- 4
- Lot size:
- 0.19 Acres
- Year built:
- 2006
- Baths:
- 4.00
- MLS#:
- 9912520
- Subdivision:
- Central Park
ADDITIONAL INFORMATION
This fall brings one of those notable homes on ‘the Drive’, worthy of attention and compelling enough to make that move! Starting with one of the neighborhood's superior locations fronting that engaging expanse of the East/West Greenway that connects Central Park’s outdoor amenities with miles of trails and the Stanley Marketplace, this stunning home could take a page right out of Architectural Digest. It’s a home for those who appreciate the timeless, the enduring, or those perennial places, and find the classic brick entry, the metal arched accents, and social front patio a delightful start. But inside, your heart may skip a beat when you discover a floor plan that not only flows sensibly for work and entertaining but is punctuated with one of a kind staggered levels that offers a loft midway upstairs and a 4th bedroom that rests up near the treetops. You’re sure to be romanced not only by lovely finishes and playful punches of color, but the exceptional quality of the materials and the thoughtful value-adds tucked into this build. Hand troweled wall texture, deep window casings and generous trim, a true private executive office with extensive millwork, a butler’s pantry to entertain from, a mudroom for those backpacks and boots plus room for household planning or even a little crafting, ensuite secondary bedrooms, and maybe the most peaceful primary dressing room we’ve ever seen! And then...the piece de resistance…this large lot accommodates a European style garden with a covered patio space to dine al fresco, a limestone firepit to gather around, and a gorgeous gorgeous water feature connected to a manicured lawn surrounded by boxwoods and fronted by a crushed gravel and paver stage that gives homage to the best private gardens we all love! Showings begin Friday 6/21. Start planning your tour today!
- Type:
- Condo
- Sq.Ft.:
- 720
- Status:
- Active
- Beds:
- 1
- Year built:
- 2005
- Baths:
- 1.00
- MLS#:
- 6020268
- Subdivision:
- Central Park
ADDITIONAL INFORMATION
Experience the allure of New York City loft living in the heart of Denver with this modern gem, ideal for a lock-and-leave lifestyle. The soaring high ceilings and open floor plan create an expansive and airy ambiance, enhancing the sense of space throughout the unit. The well-appointed kitchen features stainless steel appliances, a sleek stainless backsplash, and abundant cabinet space, perfect for culinary enthusiasts. A full-sized washer and dryer, along with ample storage, provide convenience and functionality. Step out onto the balcony to enjoy tranquil views of the treetops. Situated adjacent to Founders Park, this residence offers easy access to outdoor concert series and vibrant farmers markets, seamlessly blending urban sophistication with natural beauty.
$1,200,000
8597 E 25th Place Denver, CO 80238
- Type:
- Single Family
- Sq.Ft.:
- 2,848
- Status:
- Active
- Beds:
- 4
- Lot size:
- 0.09 Acres
- Year built:
- 2004
- Baths:
- 4.00
- MLS#:
- 2031992
- Subdivision:
- Central Park
ADDITIONAL INFORMATION
This exceptional home is the one you’ve been waiting for: fresh paint, brand new carpet, refinished hardwood floors, upgraded designer lighting, updated bathrooms, and more! Classic brick architecture with remodeled interiors come together in this beautifully updated and rare McStain Willow home nestled within Central Park's sought-after South End Neighborhood. Offering 4 bedrooms and 3 full baths upstairs, plus a private office on the main level, this home effortlessly caters to all your needs. The location is unbeatable; conveniently located near Central Park Boulevard, yet peacefully situated on a quiet street, this spacious home is within easy walking distance to Puddle Jumper Pool, Westerly Creek Elementary School, Bill Roberts K-8 School, and Greenway Park. As you set eyes on lush front landscaping and serene porch, you’ll be smitten. Step inside to a grand foyer, flanked by a large formal dining room and private home office bathed in natural light. The newly updated kitchen, featuring quartz countertops and stainless steel appliances, opens to a large living room and breakfast nook overlooking the charming flagstone patio and mature trees in the backyard. A mudroom and fully finished attached 2-car garage provide the ultimate in convenience and organization with plenty of shelving and storage systems. Retreat to the upper level to discover the luxurious primary suite, boasting soaring vaulted ceilings, dual walk-in closets, and a lavish 5-piece en-suite bath featuring an oversized soaking tub and new quartzite double vanity. This home offers a unique secondary suite upstairs with a sun-drenched bedroom and en-suite bathroom. Two additional bedrooms share a large bathroom with a newly updated double vanity. Come and experience this ready-to-move-in home to appreciate how it perfectly blends upscale living and suburban convenience, all within the heart of the city.
- Type:
- Condo
- Sq.Ft.:
- 800
- Status:
- Active
- Beds:
- 2
- Year built:
- 2024
- Baths:
- 2.00
- MLS#:
- 3064568
- Subdivision:
- Central Park Condominiums
ADDITIONAL INFORMATION
CONSTRUCTON IS ALMOST COMPLETE - RESERVE NOW for a summer delivery. Third level units are rarely available and this one will not last either. This is your buyers opportunity to own a condo in the heart of Central Park, located just minutes from the Central Park Blvd. and 54th Ave. bus stop and immediately adjacent to commercial services and retail. Each unit contains 9’ ceilings and large windows allowing natural light to reach all parts of the units, enhancing daylighting and views while decreasing energy cost and usage. All of the units have private patios or balconies (first level units may differ). An indoor/outdoor community club room, and urban orchard are located on the northeast corner of the building for residents to utilize as gathering spaces for social activities and rest. Benches and pedestrian scale lighting are scattered throughout the site to encourage relaxation in the common outdoor spaces. 2 bed, 2 bath ** 800 sq. ft ** 2 reserved parking spaces *** As part of Denver's affordable housing program a minimum and maximum Income limit applies based on household size - As of June 1, 2024 - New income guidelines are -- Household of 1 min: $45,650, max: $71,900. Household of 2: min: $52,200, max: $82,150. Household of 3 min: $58,700, max: $92,400. Household of 4 - min: $65,200 max: $102,650. Owner occupants only, not open to investors. This unit carries a 20 year resale covenant restriction. Initial refundable deposit $500 to reserve a unit along with lender letter. All information including layout, finishes, square footage, finishes, etc., subject to change. Virtual tour is of a unit similar to this one.
$514,900
5676 Emporia Street Denver, CO 80238
- Type:
- Townhouse
- Sq.Ft.:
- 1,374
- Status:
- Active
- Beds:
- 2
- Year built:
- 2018
- Baths:
- 3.00
- MLS#:
- 7886337
- Subdivision:
- Central Park
ADDITIONAL INFORMATION
Nestled in the coveted Central Park community, this pristine townhome offers luxurious living in a serene setting. Boasting 9-foot ceilings and flooded with natural light, the immaculate interior welcomes you with open arms. A fenced-in front yard with lush grass and sprinklers, coupled with a covered patio, provides a rare outdoor oasis perfect for pets, gardening enthusiasts, or simply unwinding in tranquility. The heart of the home is the gourmet kitchen, adorned with quartz counters, tile backsplash, and stainless-steel appliances, including a gas range. The adjoining family room extends onto a private balcony, ideal for hosting gatherings. Upstairs, two bedrooms and two baths await, including a primary suite with a walk-in closet and spa-like features. Additional highlights include a two-car attached garage with overhead storage, engineered hardwood floors, central air conditioning, and an entry-level laundry room. With LEED-certified energy-efficient construction and low HOA fees, this residence offers the epitome of modern living. The location is pristine: the pool, clubhouse, bike track, and walking trails are on the block directly to the north of the home. The convenient location, both within the community as well the proximity to DIA, shopping, dining, parks, and recreational facilities, make this townhome the perfect spot to enjoy an unparalleled lifestyle opportunity.
$699,999
8036 E 53rd Drive Denver, CO 80238
- Type:
- Single Family
- Sq.Ft.:
- 2,367
- Status:
- Active
- Beds:
- 4
- Lot size:
- 0.05 Acres
- Year built:
- 2015
- Baths:
- 4.00
- MLS#:
- 8925917
- Subdivision:
- Northfield
ADDITIONAL INFORMATION
BEAUTIFUL 4 (or 5) Bedroom, 3.5 Bath Home in Desirable Central Park Neighborhood! Enjoy Cooking in this Lovely Eat-In Kitchen (All Kitchen Appliances Included and Microwave has Convection Bake, Convection Roast, Air Fry, Steam & Simmer Modes) with Granite Countertops, Plenty of Cabinet Storage and Opens to a Cozy Dining/ Family Room. Additionally from this Open Space Access a Cute, Private, Fully Fenced Patio for Indoor/ Outdoor Living! Discover More Entertainment Space in the Fully Finished Basement with 4th Bedroom, Full Bath and Flex Space Perfect for Additional Family Room, Exercise Room, Office Space or 5th Bedroom. Relax in a Primary Bedroom with 3/4 Private Bathroom, Next to a Coveted 2nd Floor Laundry Room for Comfort and Efficiency (Washer/ Dryer Included). Note the Gorgeous Harwood Floors and Beautiful Wrought-Iron Balusters. Walking/ Biking Distance to Multiple Parks, Including Willow Bark Park, Pools, Hiking Trails & Schools. Easy Access to Shopping, Restaurants and Major Highways Leading to Denver International Airport, Anschutz Medical Complex, the Mountains, and Downtown Denver. Neighborhood Trails and 2024 Community Events Located in Supplements!
$1,050,000
3491 Valentia Street Denver, CO 80238
- Type:
- Single Family
- Sq.Ft.:
- 3,204
- Status:
- Active
- Beds:
- 4
- Lot size:
- 0.14 Acres
- Year built:
- 2012
- Baths:
- 4.00
- MLS#:
- 7133722
- Subdivision:
- Central Park
ADDITIONAL INFORMATION
Welcoming & Warm, this Central Park stunner is the perfect place to call home. Lush and colorful landscaping greets you, inviting you to relax on the covered front porch. Inside, you'll love the open, flowing floor plan - perfect for family gatherings. The living room lives large with expansive windows, exposed wood beam, natural sunlight and gorgeous fireplace with stone accent wall and built-in shelves to highlight your favorite decor. The dining room flows seamlessly from both the living room and kitchen. With stainless steel appliances, double oven, gas cooktop, pantry and spacious island with seating, the kitchen is perfect for making all of your favorite culinary delights. The mudroom provides ample storage for your coats, shoes and sundries - sitting bench is a plus! The main floor features a sunny and serene office with french doors. Evenings outside are a must! The outdoor patio is adorned with a pergola and kitchen space with sink and brick oven for entertaining. Private yard space with fruit trees & curated garden with irrigation is a gardener's dream - honeycrisp apples, raspberries, peaches and asparagus (to name a few)! Upstairs, the primary suite is tranquil and spacious with a 5-piece bath featuring soaking tub, shower with seating, dual vanities and a massive walk-in closet. Two more bedrooms, full bath and laundry room complete the space. Recently remodeled, the basement is great for game and movie night. The built-in bar features a beverage refrigerator and space for the budding mixologist! A stylish wooden barn door opens to a workout room - or more storage if you prefer! Additional bedroom with egress window and adjacent full bath makes for a serene guest room. The private driveway is rarity and leads to a two-car attached garage. New roof installed in June of 2024. The solar panels are an added plus - paid in full. Central Park is a coveted neighborhood - coffee, local shops, restaurants, parks and pools are all within easy walking distance!
$529,900
2169 Ulster Street Denver, CO 80238
- Type:
- Townhouse
- Sq.Ft.:
- 1,412
- Status:
- Active
- Beds:
- 3
- Year built:
- 2014
- Baths:
- 3.00
- MLS#:
- 6924201
- Subdivision:
- Central Park
ADDITIONAL INFORMATION
Picture perfect and move-in ready 3 bed, 3 bath low maintenance townhome with 2 car attached garage in the sought-after Central Park community! This meticulous home features a main floor: family room with ceiling fan light; gourmet kitchen with 4 person breakfast bar with granite counter tops, pendant lighting, stainless appliances (including refrigerator); and tasteful guest bath. The upper level features: the primary bedroom with dedicated full bath with custom counter tops, and custom closet; 2 additional guest beds with custom closets; additional full bath with custom counter tops; and convenient laundry room with cabinetry AND INCLUDED WASHER AND DRYER. You'll, also, appreciate finished 2-car garage with custom built-ins and storage...and so much more! So close to Stanley Market Place, the Town Center, shopping, restaurants, area schools, recreation opportunities, and all of the "extras" which make the Central Park community so sough-after, vibrant and special. HURRY!
- Type:
- Condo
- Sq.Ft.:
- 800
- Status:
- Active
- Beds:
- 2
- Year built:
- 2024
- Baths:
- 2.00
- MLS#:
- 6682988
- Subdivision:
- Central Park Condominiums
ADDITIONAL INFORMATION
CONSTRUCTON IS COMPLETE- RESERVE NOW for a September move in date. Remarkable affordable housing opportunity to own in the heart of Central Park, located just minutes from the Central Park Blvd. and 54th Ave. bus stop and immediately adjacent to commercial services and retail. Each unit contains 9’ ceilings and large windows allowing natural light to reach all parts of the units, enhancing daylighting and views while decreasing energy cost and usage. All of the units have private patios or balconies (first level units may differ). An indoor/outdoor community club room, and urban orchard are located on the northeast corner of the building for residents to utilize as gathering spaces for social activities and rest. Benches and pedestrian scale lighting are scattered throughout the site to encourage relaxation in the common outdoor spaces. 2 bed, 2 bath ** 800 sq. ft ** 2 reserved parking spaces *** As part of Denver's affordable housing program a minimum and maximum Income limit applies based on household size - As of June 1, 2024 - New income guidelines are -- Household of 1 min: $45,650, max: $71,900. Household of 2: min: $52,200, max: $82,150. Household of 3 min: $58,700, max: $92,400. Household of 4 - min: $65,200 max: $102,650. Owner occupants only, not open to investors. This unit carries a 20 year resale covenant restriction. Initial refundable deposit $500 to reserve a unit along with lender letter. All information including layout, finishes, square footage, finishes, etc., subject to change as plans are still evolving. Virtual tour is of a unit almost complete, but not this unit specifically.
- Type:
- Other
- Sq.Ft.:
- 800
- Status:
- Active
- Beds:
- 2
- Year built:
- 2024
- Baths:
- 2.00
- MLS#:
- 6682988
- Subdivision:
- Central Park Condominiums
ADDITIONAL INFORMATION
CONSTRUCTON IS COMPLETE- RESERVE NOW for a September move in date. Remarkable affordable housing opportunity to own in the heart of Central Park, located just minutes from the Central Park Blvd. and 54th Ave. bus stop and immediately adjacent to commercial services and retail. Each unit contains 9' ceilings and large windows allowing natural light to reach all parts of the units, enhancing daylighting and views while decreasing energy cost and usage. All of the units have private patios or balconies (first level units may differ). An indoor/outdoor community club room, and urban orchard are located on the northeast corner of the building for residents to utilize as gathering spaces for social activities and rest. Benches and pedestrian scale lighting are scattered throughout the site to encourage relaxation in the common outdoor spaces. 2 bed, 2 bath ** 800 sq. ft ** 2 reserved parking spaces *** As part of Denver's affordable housing program a minimum and maximum Income limit applies based on household size - As of June 1, 2024 - New income guidelines are -- Household of 1 min: $45,650, max: $71,900. Household of 2: min: $52,200, max: $82,150. Household of 3 min: $58,700, max: $92,400. Household of 4 - min: $65,200 max: $102,650. Owner occupants only, not open to investors. This unit carries a 20 year resale covenant restriction. Initial refundable deposit $500 to reserve a unit along with lender letter. All information including layout, finishes, square footage, finishes, etc., subject to change as plans are still evolving. Virtual tour is of a unit almost complete, but not this unit specifically.
$674,900
3188 Geneva Court Denver, CO 80238
- Type:
- Single Family
- Sq.Ft.:
- 2,328
- Status:
- Active
- Beds:
- 3
- Lot size:
- 0.06 Acres
- Year built:
- 2009
- Baths:
- 3.00
- MLS#:
- 1920347
- Subdivision:
- Central Park-eastbridge
ADDITIONAL INFORMATION
Discover the prettiest house on the block, a Central Park gem featuring a charming covered front porch. Located just a block away from Central Park and Bluff Lake Nature Preserve, you'll have easy access to moments of tranquility in nature or a variety of scheduled programs and events. Step inside to a bright and sunny open layout. The living room, dining room, and kitchen flow seamlessly together, enhanced by easy-maintenance laminate wood floors and a freshly painted, crisp color palette. The kitchen is equipped with ample white cabinetry, a desirable gas range, and a large center eat-in island with bar-height seating. 2-car attached garage conveniently accessed off the kitchen. A sliding door off the dining nook leads to a relaxing space where you can unwind and enjoy the fresh air. Upstairs, you'll find three generous-sized bedrooms. The spacious primary bedroom is located opposite the guest bedrooms and features dual closets and a lovely 5-piece en-suite bath. Versatile basement bonus room with recessed lighting and egress windows in the perfect spot for a family room, home office, additional bedroom, or playroom. The convenience of an upper-level laundry room adds to the home's practicality. This home's prime location offers proximity to light rail stops, a community recreation center, a neighborhood pool, Eastbridge Plaza with a grocery store and restaurants, a professional daycare center, and Northfield Mall. Move-in ready, this charmer in Central Park is the perfect place to call home. New roof installed September 2024
$1,199,888
8720 E 29th Avenue Denver, CO 80238
- Type:
- Single Family
- Sq.Ft.:
- 2,617
- Status:
- Active
- Beds:
- 4
- Lot size:
- 0.1 Acres
- Year built:
- 2003
- Baths:
- 4.00
- MLS#:
- 5552348
- Subdivision:
- Central Park
ADDITIONAL INFORMATION
Welcome to your dream home in the heart of Central Park, Denver! This beautifully updated All-American home offers the perfect blend of classic charm and modern convenience. Nestled in one of Denver's most sought-after neighborhoods, this residence is ideal for those seeking comfort, style, and a vibrant community. “This property comes with a 1-1 rate buydown, reducing the buyer’s interest rate by 1% for the first 2 years. Buyer is not obligated to use Kevin Green of CrossCountry Mortgage to have offer accepted however must use Kevin Green to receive the buydown. The Green Team can issue loan approvals in as little as 5 days and close in 10. Restrictions apply. Kevin Green NMLS245741.” Features: 4 Bedrooms, 3.5 Bathrooms: Spacious and inviting, with ample room for family, guests, and also includes a home office. Modern Kitchen: Recently remodeled with stainless steel appliances, granite countertops, custom cabinetry, and high-end Thermador appliances. The private back patio is perfect for entertaining. Open Floor Plan: Seamlessly connecting the living, dining, and kitchen areas, creating a warm and inviting atmosphere. Primary Suite: A serene retreat with a walk-in closet and an en-suite bathroom featuring dual sinks, a soaking tub, and a separate shower. Full Basement: A fantastic space for all your storage needs. The future of this versatile space could be perfect for a home theater, gym, or additional living area. Outdoor Living: A beautifully landscaped backyard with a patio, ideal for summer barbecues and relaxation. Prime Location: Walking distance to parks, trails, shopping, dining, and top-rated schools. Easy access to downtown Denver and major highways.
$1,550,000
8752 E 53rd Avenue Denver, CO 80238
- Type:
- Single Family
- Sq.Ft.:
- 4,063
- Status:
- Active
- Beds:
- 5
- Lot size:
- 0.17 Acres
- Year built:
- 2015
- Baths:
- 5.00
- MLS#:
- 3889082
- Subdivision:
- Central Park
ADDITIONAL INFORMATION
Fronting a park, on a quiet street with stunning mountain views, this Infinity Haus offers a prime location in Central Park. Step inside to unveil an expansive, light filled, open floor plan with soaring 2 story ceilings offering an inviting atmosphere perfect for both intimate gatherings and entertaining. Boasting an oversized 3 car garage, 5 beds, 5 baths, a main floor office, a loft showcasing stunning mountain views, & a spacious bonus room. The heart of the home is the gourmet kitchen, featuring professional-grade Thermador and Bosch appliances, an oversized island with marbled quartz counters, white cabinetry, stone backsplash tile and a custom designed pantry to keep you organized. Adjacent to the kitchen you will find the eat in dining area that guides you to the back yard. Just through the galleyway you will discover the formal dining area centered around a large dome chandelier. The kitchen seamlessly flows into the grand two-story living room, highlighted by a gas fireplace with decorative shiplap & a wood mantle. Tucked off the living room you will locate the private study. Continue down the hall to find the powder bath, a main floor bedroom & the mudroom equipped with a custom storage. Ascend the stairs, lined with new carpet, continue to your right to find a convenient second floor laundry room with a utility sink & built-ins. Down the hall is the primary suite - complete with a free-standing tub, double vanities, a glass encased shower, & a generous walk-in closet complete with custom built-ins throughout. Back behind the loft you’ll find a secondary bath, a bedroom, 2 beds connected by a jack & jill bath & a bonus room. The expansive backyard is an entertainer's dream, with a large covered patio & a built-in fire pit. Convenient access to summer concerts on the green, Annual Denver Arts Festival, parks, pools, trails, restaurants and more. The home also comes with a leased solar system that was designed to offset nearly all the homes energy usage.
$775,000
2964 Fulton Street Denver, CO 80238
- Type:
- Single Family
- Sq.Ft.:
- 2,252
- Status:
- Active
- Beds:
- 4
- Lot size:
- 0.11 Acres
- Year built:
- 2005
- Baths:
- 3.00
- MLS#:
- 3214137
- Subdivision:
- Central Park
ADDITIONAL INFORMATION
Outdoor space doesn’t get better than this in Central Park! Imagine yourself in a charming picket-fenced front yard, complemented by a private fenced backyard. This home is uniquely situated on Central Park’s largest private courtyard, providing an exclusive green space for courtyard homeowners – your very own private park! Step onto the inviting front porch & take in the serene courtyard views before heading inside. You’ll immediately appreciate the thoughtfully designed ranch featuring a rare main floor primary suite. Vaulted ceilings & natural light enhance the spaciousness of the primary suite, which includes a 5-piece ensuite & walk-in closet, creating the perfect sanctuary. The convenience of one-level living is yours with a second bedroom, bathroom, laundry, kitchen, pantry, dining area, & 2-car attached garage, all on the main floor. When guests arrive, work calls, or you simply want to spread out, the fully finished basement offers even more living space. Enjoy a spacious family room, a third large bedroom with ensuite bathroom for added privacy, & cozy 4th bedroom ideal for a small home office. This home’s location offers sensational walkability to Eastbridge shops, Stanley Marketplace, & Westerly Creek trails, providing both ease & adventure. Just one block from the F15 Pool (with access to all Central Park pools), ensures summer is always a welcomed season, full of fun & relaxation. Tesla Solar Panels enhance energy efficiency & affordability. Xcel bill averages only $53/mo! Additional features include a new roof in August 2024 with IR shingles, mature landscaping, a covered front porch & back patio perfect for outdoor dining. With easy access to downtown Denver, Anschutz Medical Campus, DIA & major highways, this home offers the perfect blend of suburban tranquility & urban convenience. This is Colorado living at its finest. Welcome home!
Andrea Conner, Colorado License # ER.100067447, Xome Inc., License #EC100044283, [email protected], 844-400-9663, 750 State Highway 121 Bypass, Suite 100, Lewisville, TX 75067

The content relating to real estate for sale in this Web site comes in part from the Internet Data eXchange (“IDX”) program of METROLIST, INC., DBA RECOLORADO® Real estate listings held by brokers other than this broker are marked with the IDX Logo. This information is being provided for the consumers’ personal, non-commercial use and may not be used for any other purpose. All information subject to change and should be independently verified. © 2024 METROLIST, INC., DBA RECOLORADO® – All Rights Reserved Click Here to view Full REcolorado Disclaimer
| Listing information is provided exclusively for consumers' personal, non-commercial use and may not be used for any purpose other than to identify prospective properties consumers may be interested in purchasing. Information source: Information and Real Estate Services, LLC. Provided for limited non-commercial use only under IRES Rules. © Copyright IRES |
Denver Real Estate
The median home value in Denver, CO is $421,900. This is lower than the county median home value of $422,200. The national median home value is $219,700. The average price of homes sold in Denver, CO is $421,900. Approximately 46.91% of Denver homes are owned, compared to 46.75% rented, while 6.34% are vacant. Denver real estate listings include condos, townhomes, and single family homes for sale. Commercial properties are also available. If you see a property you’re interested in, contact a Denver real estate agent to arrange a tour today!
Denver, Colorado 80238 has a population of 678,467. Denver 80238 is less family-centric than the surrounding county with 30.07% of the households containing married families with children. The county average for households married with children is 32.39%.
The median household income in Denver, Colorado 80238 is $60,098. The median household income for the surrounding county is $60,098 compared to the national median of $57,652. The median age of people living in Denver 80238 is 34.4 years.
Denver Weather
The average high temperature in July is 89.9 degrees, with an average low temperature in January of 18.8 degrees. The average rainfall is approximately 17.4 inches per year, with 56.7 inches of snow per year.
