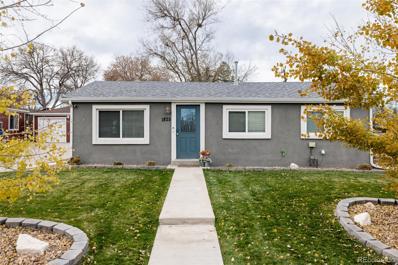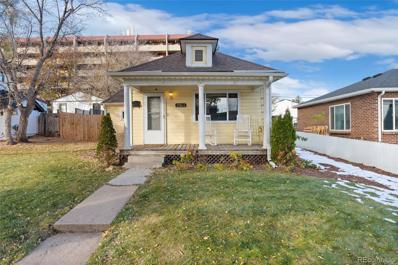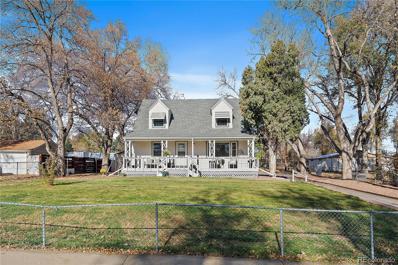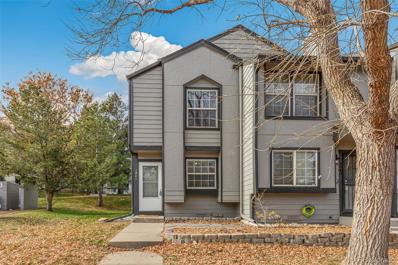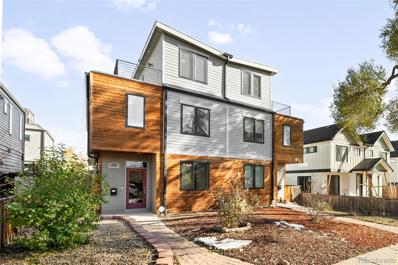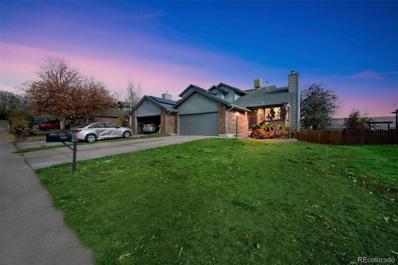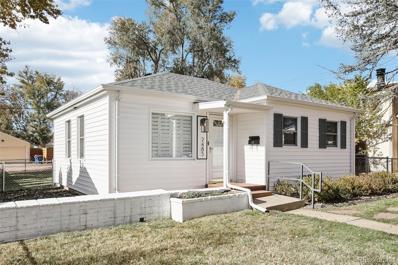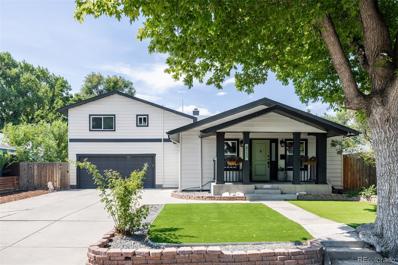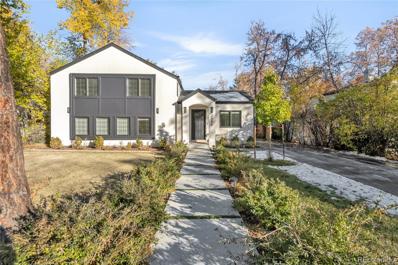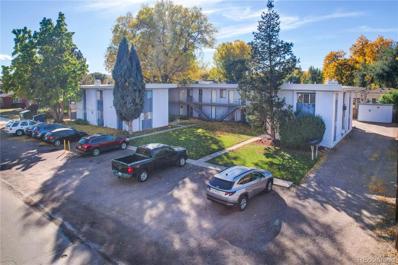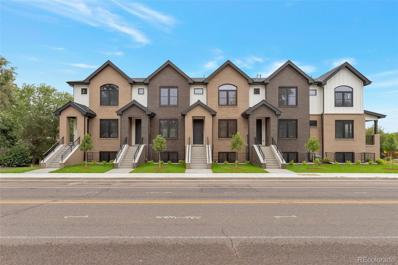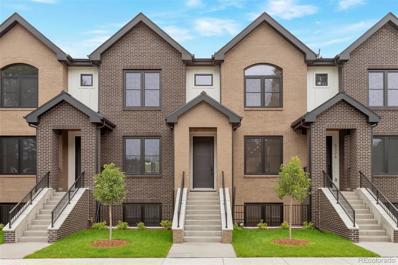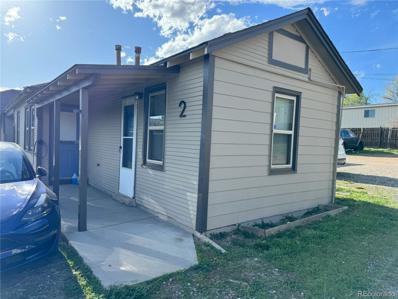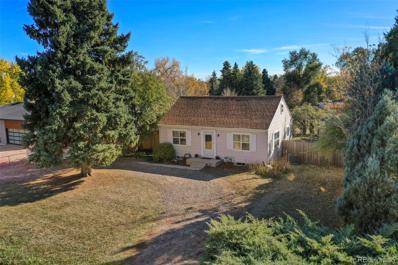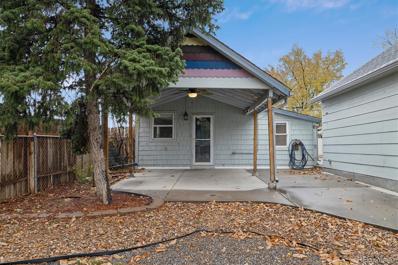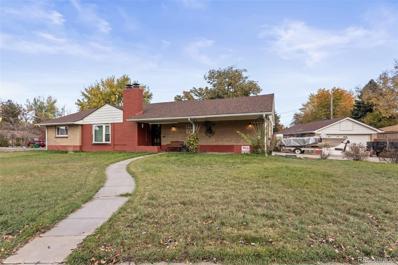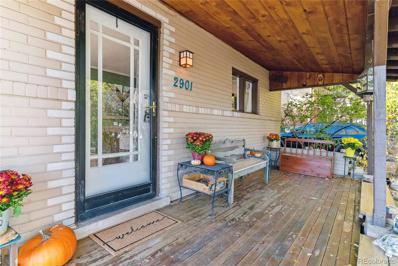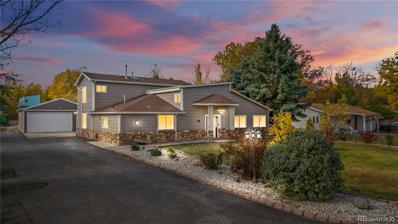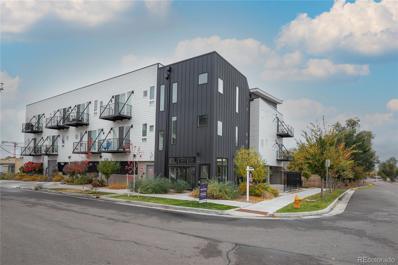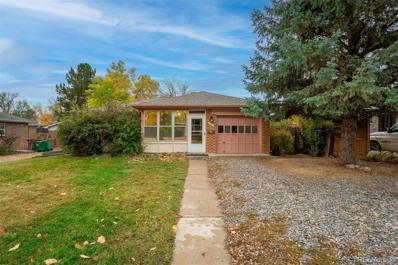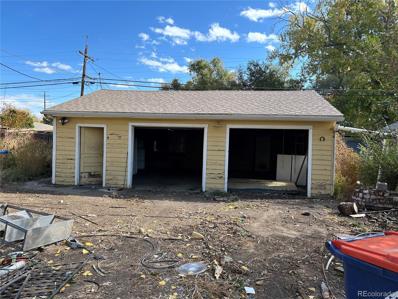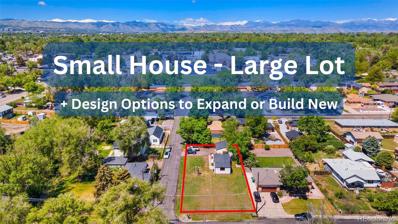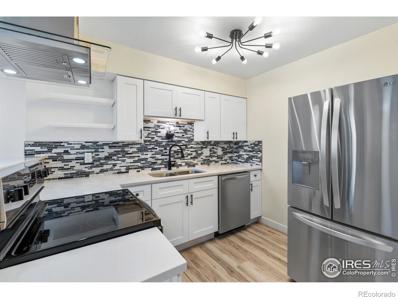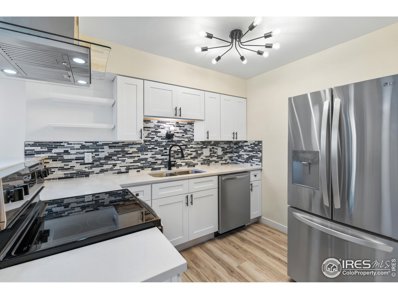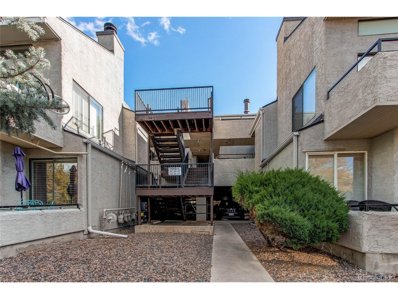Denver CO Homes for Rent
The median home value in Denver, CO is $561,000.
This is
lower than
the county median home value of $601,000.
The national median home value is $338,100.
The average price of homes sold in Denver, CO is $561,000.
Approximately 55.31% of homes in Denver, Colorado are owned,
compared to 39.92% rented, while
4.77% are vacant.
Denver real estate listings include condos, townhomes, and single family homes for sale.
Commercial properties are also available.
If you’re interested in one of these houses in Denver, Colorado, contact a Denver real estate agent to arrange a tour today!
- Type:
- Single Family
- Sq.Ft.:
- 966
- Status:
- NEW LISTING
- Beds:
- 3
- Lot size:
- 0.19 Acres
- Year built:
- 1955
- Baths:
- 2.00
- MLS#:
- 6581755
- Subdivision:
- Edgewater
ADDITIONAL INFORMATION
Step into this impeccably remodeled 3-bedroom, 2-bathroom traditional ranch home in the highly sought after Edgewater neighborhood where timeless charm is adjacent to Sloan's Lake. Every detail has been thoughtfully designed, from the rich hardwood floors to the marble-tiled bathrooms abundant with natural light. The heart of the home is the gourmet kitchen, featuring high-end stainless steel appliances, an oversized floating island with extensive seating, custom cabinetry +built-ins—a chef’s dream. This property offers more than just a functional floorplan, the accessory dwelling unit provides a versatile space perfect for an artist studio, workshop, or private retreat. The finished 2-car garage elevates functionality, transformed into a top-tier fitness sanctuary complete with a dry sauna, cold plunge, and a spacious workout area. The outdoor living space is nothing short of spectacular, designed for relaxation and entertaining. The backyard features a cozy firepit, a stylish lounge area with an outdoor TV, and a professionally designed putting green! Whether hosting gatherings or unwinding under the stars, this space is sure to impress. A rare blend of charm, versatility, and amenities, this home is truly one-of-a-kind in Edgewater. Blocks away from Sloan's Lake and the bustling Highlands Neighborhood! Schedule your private tour today and experience all this beautiful home has to offer!
- Type:
- Single Family
- Sq.Ft.:
- 817
- Status:
- NEW LISTING
- Beds:
- 2
- Lot size:
- 0.15 Acres
- Year built:
- 1915
- Baths:
- 1.00
- MLS#:
- 8393456
- Subdivision:
- Edgewater
ADDITIONAL INFORMATION
This lovely ranch home in Edgewater offers a fantastic location with a strong sense of community. Just a short walk from Sloan’s Lake, Edgewater Marketplace, downtown Edgewater, and Target, this home is perfectly situated to enjoy all that the area has to offer. Edgewater Public Market, Denver’s most eclectic collective of local food stalls, retail boutiques, and rotating events, is right around the corner. Sloan’s Lake, the city’s second-largest park, provides endless recreational opportunities, with playgrounds, tennis courts, athletic fields, boating, basketball courts, multi-use trails, and picnic areas. The home itself features a charming covered front porch, perfect for relaxing. Inside, the kitchen includes a convenient serving window to the living and dining space, ideal for entertaining. The two bedrooms offer laminate flooring, and the updated full bathroom boasts a new tub, shower, and vanity. Outside, the large backyard includes a garden and a shed, offering plenty of space for outdoor activities. This home combines comfort, convenience, and a prime location for a truly enjoyable lifestyle!
- Type:
- Single Family
- Sq.Ft.:
- 2,611
- Status:
- NEW LISTING
- Beds:
- 4
- Lot size:
- 0.38 Acres
- Year built:
- 1947
- Baths:
- 4.00
- MLS#:
- 3838091
- Subdivision:
- Lakewood Village
ADDITIONAL INFORMATION
HORSE PROPERTY IN LAKEWOOD!! Charming 4 bedroom, 4 bath Country Style White Farmhouse brimming with potential and offering the perfect blend of city convenience and country living! Featuring a sprawling front yard and an amazing front porch, this home invites you to sit back, relax and take in the peaceful surroundings! Inside, original hardwood floors span much of the house, adding warmth and character, while all new paint throughout brightens the open, light filled layout! The spacious living room is perfect for gathering and the separate dining area flows into a newly refreshed kitchen with brand new countertops, flooring, refrigerator, sink and faucet! The breakfast nook offers a cozy spot for casual meals! The main floor features a flexible bedroom or office option, a powder room and a layout that caters to work from home or guest accommodations! Hardwood stairs lead to the upper level where you'll find a generous primary bedroom with a custom closet, a second bedroom or office and a full shared bathroom! The finished basement expands the living space with a huge family room updated with brand new LVP flooring, a 3/4 bathroom with a laundry area and a non-conforming bedroom! Practical updates include newer windows and two laundry areas with washers & dryers included! The property boasts an impressive range of parking and storage options, including a 2-car attached garage, 2-car carport & a detached 1-car garage! The fully fenced yard enhances privacy and security, while the horse barn/loafing shed & yard equipment shed make it ideal for animal lovers or hobbyists! Enjoy the perks of country living in the city with a convenient location just moments from the light rail station, Holbrook Park & the bustling Belmar Shopping Mall! Commuters will appreciate easy access to 6th Ave., Red Rocks, Downtown Denver & the mountains within a quick 15-minute trip! With a bit of updating & your personal touch, this charming farmhouse could be your dream home! OPEN SAT 1-4!
- Type:
- Townhouse
- Sq.Ft.:
- 900
- Status:
- NEW LISTING
- Beds:
- 2
- Year built:
- 1986
- Baths:
- 1.00
- MLS#:
- 9630240
- Subdivision:
- Plaza Del Lago
ADDITIONAL INFORMATION
See Professional Photos on FRIDAY!! Charming and move-in ready, this end-unit townhome features 2 bedrooms and 1 bathroom. NEW carpet, hardwood flooring, and a recently installed HVAC system (furnace and AC in 2024)provides year-round comfort. The open-concept living area flows seamlessly into the kitchen, creating a perfect to call home. The fully fenced private patio is ideal for outdoor dining or lounging and includes an exterior storage closet for added convenience. Beyond the patio, a green common area extends the feeling of space and serenity. Additional highlights include one reserved parking space and proximity to the Lamar Lightrail Station, less than a mile away. Enjoy the convenience of walking to Edgewater for dining, shopping, and local events, or take advantage of nearby Sloan Lake or Aviation parks (just to name a few) for weekend adventures. This convenient townhome is a perfect fit for anyone seeking a low-maintenance lifestyle in a prime location.
$899,900
2438 Ames Street Edgewater, CO 80214
- Type:
- Single Family
- Sq.Ft.:
- 2,028
- Status:
- NEW LISTING
- Beds:
- 3
- Lot size:
- 0.08 Acres
- Year built:
- 2016
- Baths:
- 4.00
- MLS#:
- 2202045
- Subdivision:
- Edgewater
ADDITIONAL INFORMATION
Luxury and modern urban convenience converge in this Edgewater duplex showcasing views of Sloan’s Lake. Inside, solid wood flooring and high ceilings cascade throughout an open main floor layout bathed in brilliant natural light. Enjoy relaxing and entertaining in a spacious living room + dining area grounded by a gas fireplace. The home chef is treated to a sleek kitchen boasting granite countertops and stainless steel appliances. A main-level office provides a private home workspace with flexibility as a first level guest space or den. Three second-level bedrooms include a pristine primary suite flaunting a 5-piece bath with a standalone tub and secondary bedroom with built in Murphy bed + storage. The third level hosts a bonus loft room with incredible natural light + powder bath and access to a rare, oversized rooftop deck with Sloan’s Lake and Denver city skyline views. Revel in outdoor relaxation in a fenced-in, low maintenance backyard with a paver patio and turf. Perfectly positioned half a block from Edgewater's Historic 25th Avenue, this residence affords easy access to shops, restaurants, and the vibrant Edgewater Public Market. This home is truly the best of all worlds blending an exceptional layout and a small town feel with proximity to the ideal urban lifestyle!
- Type:
- Single Family
- Sq.Ft.:
- 1,320
- Status:
- NEW LISTING
- Beds:
- 3
- Lot size:
- 0.12 Acres
- Year built:
- 1983
- Baths:
- 3.00
- MLS#:
- 3767714
- Subdivision:
- Parkridge Plaza 2nd Flg
ADDITIONAL INFORMATION
Welcome to this beautifully maintained 3-bedroom home with a spacious loft, offering a perfect blend of comfort and functionality. Located in a desirable Lakewood neighborhood, this home features a bright and open floor plan, ideal for both family living and entertaining.Step inside and be greeted by the spacious living room, featuring soaring vaulted ceilings and a striking brick fireplace that adds warmth and character to the space. Large windows allow for plenty of natural light, making this room the perfect place to relax or host guests. The eat-in kitchen is designed for both style and practicality. The sliding door off the kitchen leads to the back deck, offering seamless indoor-outdoor living for summer BBQs or quiet evenings in the fully fenced backyard. The versatile loft area can be used as an office, playroom, or reading nook, and overlooks the living room below. The upstairs bedroom is generously sized, and the adjacent full bathroom ensures comfort and privacy. The fully finished basement adds even more livable space to this home. It includes a family room perfect for movie nights or a play area, a bedroom that can serve as a guest room or home office, a laundry room with plenty of storage, and another full bathroom for added convenience. The private, fenced backyard is a peaceful retreat with room for gardening, play, or relaxing on the deck. This home offers a perfect blend of indoor and outdoor living, providing space for all your needs.
$515,000
2485 Jay Street Edgewater, CO 80214
- Type:
- Single Family
- Sq.Ft.:
- 676
- Status:
- NEW LISTING
- Beds:
- 2
- Lot size:
- 0.15 Acres
- Year built:
- 1948
- Baths:
- 1.00
- MLS#:
- 7060357
- Subdivision:
- Edgewater
ADDITIONAL INFORMATION
Sitting on a rare 6,650 sq ft (.15 acres) lot in the heart of Edgewater, this home is packed with modern style and incredible features that you won’t find anywhere else. From the hidden wine cellar to the heated detatched garage, this house is designed to wow. Why You’ll Love It: -LOCATION! You are in walking distance to fantastic breweries (Edgewater Beer Garden, Joyride Brewing, and Odell's Brewing), local restaurants, coffee shops, and Edgewater storefronts! -Move-In Ready: The big-ticket items are already covered with a new roof (2023), updated siding, upgraded insulation, custom closets, and a tankless water heater. -One-of-a-Kind Wine Cellar: Tucked beneath the roll-out kitchen island, this secret space is perfect for storing your favorite bottles in style and entertaining guests. -Lot Size: Plenty of space for outdoor living, gardening, or whatever you can dream up. -Heated Garage: This flexible feature can accommodate a workshop, a home office, or a creative space. -No HOA: Enjoy the freedom! This one won't last long! It is truly one of the coolest homes in Denver. Come see for yourself!
$1,200,000
2435 Harlan Street Edgewater, CO 80214
- Type:
- Single Family
- Sq.Ft.:
- 3,400
- Status:
- NEW LISTING
- Beds:
- 5
- Lot size:
- 0.19 Acres
- Year built:
- 1956
- Baths:
- 4.00
- MLS#:
- 1700255
- Subdivision:
- Edgewater
ADDITIONAL INFORMATION
One of a kind opportunity in Edgewater!!! This home is NOT to be missed!! Swanky vibes capture the enchantment of the golden age of Hollywood Regency and interior architecture. This captivating home featuring rich textures, lavish marble details, luxurious chandeliers, dramatic high contrast wall coverings, metallic inlay finishes, authentic period plumbing fixtures and the most unbelievable shag carpet one could imagine! This fantasy-like home, rich with bright colors and wall art, boasts great function in livability with an amazing floorplan in addition to its gorgeous form. The sunken, oversized living room with wood burning fireplace is a sanctuary and delight streaming natural light. The kitchen boasts a massive floating island and secret butler pantry perfect for entertainers who need a prep kitchen. The formal dining area is chic and highlights another artistic moment. Primary suite with dual closets, five piece bath, steam shower, private walk-in closet for 2 and water closet with bidet. The 2 car attached garage is a luxurious amenity with car charger! Separate detached artist studio (heated!) + storage and tool shed. High end artificial grass (no mowing or watering!). Raised garden beds with drip system. Fully remodeled in 2018. New furnace, a/c, electrical, plumbing. Walk to downtown Edgewater, Edgewater Marketplace, Sloan's lake, Edgewater Library and Rec Center. Stunning details, truly not to be missed!!
$1,495,000
2686 Newland Street Wheat Ridge, CO 80214
- Type:
- Single Family
- Sq.Ft.:
- 3,567
- Status:
- Active
- Beds:
- 5
- Lot size:
- 0.28 Acres
- Year built:
- 1941
- Baths:
- 4.00
- MLS#:
- 2881113
- Subdivision:
- Meadowbrook Heights
ADDITIONAL INFORMATION
Welcome to your new sanctuary! Discover this stunning 5-bedroom, 4 bath Single family home nestled on a picturesque street in the this vibrant Wheat Ridge community! Offering generous living spaces and a thoughtful layout, this property exemplifies urban living at its finest. In addition, this home offers a detached ADU with excellent rental history. This versatile space offers a one bedroom, one full bathroom layout complete with its own living area, kitchen, private walkway entrance and parking. Ideal for extended family, nanny/Au Pair. Newly Renovated and Constructed in 2022 and 2023, Each detail has been thoughtfully designed to create an inviting atmosphere, from the extensive primary en-suite with double fireplaces that promises serenity to the expansive lower level bathed in natural light, perfect for family gatherings or a tranquil retreat The home is equipped with smart features, enhancing both convenience and security. These amenities are complemented by a dedicated gym room, expansive laundry room that hosts an additional pantry area with a second fridge. Situated on a sizable lot, the property features a well-manicured mature outdoor space with a sprawling 500 square-foot carport. Location, location, location! Not only is this home nestled in a serene neighborhood, but it also keeps city conveniences within arm's reach. A brief stroll or bike ride takes you to the vibrant Sloan's Lake Park, a Short drive downtown Denver and easy access to I-70 for a mountain getaway. A must see! Thank you for showing!
$2,300,000
1045 Balsam Street Lakewood, CO 80214
- Type:
- Multi-Family
- Sq.Ft.:
- 8,590
- Status:
- Active
- Beds:
- n/a
- Year built:
- 1960
- Baths:
- MLS#:
- 7630749
ADDITIONAL INFORMATION
1045 Balsam St. is an 11 unit property built in 1960. The building has a great unit mix of (1) studio, (4) 1bed/1bath, and (6) unique 2bed/2bath units. The 2bathrooms make these units great for roommate scenarios where each roommate will have a private bathroom. Tenant’s enjoy private balconies (some units with multiple balconies), ample parking, and being only a few blocks away from the W line light rail. This is a perfect opportunity for an investor to come in, continue renovating units, and increase rents to improve their cashflow and add value to the property.
- Type:
- Townhouse
- Sq.Ft.:
- 1,768
- Status:
- Active
- Beds:
- 2
- Year built:
- 2024
- Baths:
- 3.00
- MLS#:
- 9147876
- Subdivision:
- Edgewater
ADDITIONAL INFORMATION
Deal of a Lifetime! The seller is offering an incredible financing opportunity: 5% interest-only payments for 3 years—ask for details! Plus, they’ll cover your first year of HOA dues to make this deal even sweeter. Step into this chic urban end-unit brownstone, perfectly situated just one block from Sloan’s Lake and Edgewater Public Market. From the moment you walk in, you’ll notice the upscale craftsmanship, featuring real white oak hardwood floors and custom European triple-pane windows that add elegance and provide exceptional soundproofing. This thoughtfully designed home includes a 2-car attached garage, a stunning brick exterior, and designer touches throughout, including custom kitchen cabinets, a wet bar, upgraded lighting, high-end appliances, and stylish mirrors. The lower level offers a versatile bonus room, perfect for work or play. This lock-and-leave lifestyle comes with a reasonable HOA that covers liability insurance, grounds maintenance, and snow removal, giving you peace of mind. The seller is also including fencing for the front yard and access to a private fenced community yard/dog run. It’s truly the best deal in Sloan’s Lake and Edgewater—a unique, high-quality home built to last. Don’t miss this incredible opportunity!
- Type:
- Townhouse
- Sq.Ft.:
- 1,768
- Status:
- Active
- Beds:
- 2
- Year built:
- 2024
- Baths:
- 3.00
- MLS#:
- 2605535
- Subdivision:
- Edgewater
ADDITIONAL INFORMATION
Deal of a Lifetime! The seller is offering an exceptional financing package: 5% interest-only payments for 3 years—ask for details! Plus, they’ll cover your first year of HOA dues to sweeten the deal even more. This stylish urban end-unit brownstone is the model unit, featuring approximately $15,000 in upgrades that set it apart from the others. Perfectly located just one block from Sloan’s Lake and Edgewater Public Market, this home offers upscale finishes and thoughtful design at an unbeatable price. From the moment you step inside, you’ll be greeted by real white oak hardwood floors and custom European triple-pane windows, providing a quiet and elegant living space. The home features a 2-car attached garage, a beautiful brick exterior, and high-end details throughout, including custom kitchen cabinets, a wet bar, upgraded lighting, top-of-the-line appliances, and designer mirrors. The lower level includes a versatile bonus room, ideal for an office, gym, or media room. This lock-and-leave property offers a low-maintenance lifestyle with an HOA that covers liability insurance, grounds maintenance, and snow removal. As a bonus, the seller is including fencing for the front yard and access to a private fenced community yard/dog run. It’s the best deal in Sloan’s Lake and Edgewater, combining luxury, convenience, and incredible value. Don’t miss this rare opportunity to own a truly exceptional home!
- Type:
- Cluster
- Sq.Ft.:
- 3,102
- Status:
- Active
- Beds:
- 6
- Lot size:
- 1 Acres
- Year built:
- 1932
- Baths:
- 4.00
- MLS#:
- 3585346
- Subdivision:
- Edgewood
ADDITIONAL INFORMATION
• Recent Improvements Include Newer: Roofs, Furnaces, Sewer Line, Windows, & Interior Updates • 6.47% Current CAP Rate! • Priced Well Below Comparable Properties • All Units Have In-Unit Washer/Dryer • Two Car Garage Can Provide Additional Income • Only 1/2 mile to Light Rail Station • Across Street from Future Residential Development Site • Potential Redevelopment Opportunity on 0.7 Acre Lot • Short Walk to Public Transportation, Major Retail, Jobs and Entertainment • Individually Metered for Gas and Electric
$615,000
7800 W 9th Avenue Lakewood, CO 80214
- Type:
- Single Family
- Sq.Ft.:
- 884
- Status:
- Active
- Beds:
- 4
- Lot size:
- 0.71 Acres
- Year built:
- 1946
- Baths:
- 2.00
- MLS#:
- 3546516
- Subdivision:
- Powells Block
ADDITIONAL INFORMATION
Welcome to your little farm oasis in the heart of Lakewood! This charming horse property at 7800 West 9th Avenue offers a unique blend of original charm and modern convenience. With 3 bedrooms and 2 bathrooms spread across 1,768 square feet, this home provides ample space for comfortable living. Step inside to discover the warmth of original hardwood floors, vintage door knobs, and elegant coved ceilings on the main level. The eat-in kitchen retains its original cabinets, now complemented by stainless steel appliances and new flooring, creating a perfect blend of old and new. The main level bathroom has been tastefully updated, while the remodeled basement bathroom adds a touch of modern luxury. The full basement offers a versatile bonus room, ideal for a home gym or entertainment space. The attic presents an exciting opportunity for renovation, whether you envision a playroom or a cozy office. There is a 3 car detached garage that also offers lots of storage. One of the bays is currently being used as a horse shed, but could be converted back to a car bay. Outside, the expansive .71 acre is a gardener's dream, with multiple water sources, including public water, a well for irrigation, and ditch rights. The property features a lean-to, hay shed, and arena for horse lovers who dream of seeing their horse out the kitchen window. Enjoy the convenience of fiber internet through Google and Xfinity for those who work from home or stream. Embrace the tranquility and potential of this unique Lakewood gem! For Videos Visit https://bit.ly/7800W9
$529,987
2001 Gray Street Edgewater, CO 80214
- Type:
- Single Family
- Sq.Ft.:
- 904
- Status:
- Active
- Beds:
- 2
- Lot size:
- 0.15 Acres
- Year built:
- 1930
- Baths:
- 1.00
- MLS#:
- 5532778
- Subdivision:
- Edgewater
ADDITIONAL INFORMATION
Location Location Location - Six Blocks to Sloans Lake. This property is located in the heart of Edgewater! Three Blocks to main Street Edgewater! Potential Potential Potential - This wonderful property has many features that you will enjoy! Beautiful large back yard with fire pit. OVERSIZED Heated 3 car garage - 19 ft x 28 ft - there is room for a workshop of your choice! This is RARE in this area to find this type of amazing garage. If you are a garage person - this is a MUST SEE. Original hardwood floors - New Carpet - New Electric Fireplace - SOLAR is paid off! Inexpensive living in this cute property. New lights - New fans - New Carpet - All furniture is virtual staging and NOT included. Development opportunity if looking to be close to Edgewater and Sloans Lake. This property is Ready NOW - Lets GO!
- Type:
- Single Family
- Sq.Ft.:
- 1,444
- Status:
- Active
- Beds:
- 2
- Lot size:
- 0.28 Acres
- Year built:
- 1955
- Baths:
- 1.00
- MLS#:
- 3969400
- Subdivision:
- Andreen
ADDITIONAL INFORMATION
Charming Brick Ranch Home on Expansive Corner Lot! Welcome to your new sanctuary in the heart of Lakewood! This delightful brick ranch is perfectly situated on a large corner lot, providing plenty of outdoor space and room for your boat, trailer, or RV. Enjoy the benefits of well water irrigation for your lush garden beds, making gardening a breeze. Step inside to discover a bright eat-in kitchen featuring stainless steel appliances, ideal for culinary adventures. The cozy layout includes a screened-in patio area, perfect for relaxing or entertaining while enjoying the fresh air. With an attached one-car garage and an additional two-car detached garage, you’ll have ample storage and parking space. The unfinished basement, complete with rough-in plumbing, provides the perfect opportunity for customization to fit your needs. Location is everything! You'll be just a short stroll away from More Park and close to the Charles Whitlock Recreation Center, offering endless recreational activities. Plus, enjoy the savings and sustainability of owned solar panels! Don’t miss out on this fantastic opportunity—schedule your showing today!
- Type:
- Single Family
- Sq.Ft.:
- 795
- Status:
- Active
- Beds:
- 3
- Lot size:
- 0.15 Acres
- Year built:
- 1920
- Baths:
- 2.00
- MLS#:
- 5003866
- Subdivision:
- Edgewater
ADDITIONAL INFORMATION
ADU zoning allowed for detached or basement ADU unit!! Video Walkthrough youtu.be/TJc1FsSYArM Welcome to this charming brick bungalow, where timeless elegance meets eclectic style. This home offers a unique blend of comfort and character, perfect for those who appreciate old-world charm. As you enter the open-concept living area, you'll be greeted by an abundance of natural light that highlights the original character of this home, including its original hardwood floors. The ornate fireplace and built-in bookshelves are a testament to the home's rich history, providing a timeless aesthetic that reflects its era. This residence has aged gracefully, maintaining its unique charm and identity while offering modern conveniences. The rare, fully finished, functional basement offers a spacious primary bedroom, living area, updated bathroom, and laundry area. House hack opportunity for airbnb or roommate with a separate outdoor entry, two washer/dryer hookups, or the potential to expand the kitchen to suit your culinary desires. Step outside to discover an outdoor oasis. The freshly landscaped area is perfect for bbq, fire pit, outdoor games, and more. Situated on a generous corner lot, the home includes a dog run or chicken coop area. The garage offers ample storage and includes a workshop, with enough space to construct an additional garage. Nestled on the border of the vibrant communities of Edgewater and Wheat Ridge, this home offers easy access to a variety of amenities. Explore nearby downtown Edgewater with its diverse shopping, dining, farmers market, concerts, and parks, as well as the scenic views of Sloan's Lake. With its convenient location, just 10 minutes from downtown Denver and 15 minutes from Golden and the foothills, this home provides the perfect balance of urban and outdoor living. Experience the charm and character of this remarkable bungalow. Schedule your private tour today to explore the possibilities of making this distinctive property your own
$1,100,000
1945 Yarrow Street Lakewood, CO 80214
- Type:
- Single Family
- Sq.Ft.:
- 3,170
- Status:
- Active
- Beds:
- 4
- Lot size:
- 0.69 Acres
- Year built:
- 1948
- Baths:
- 3.00
- MLS#:
- 2349874
- Subdivision:
- Norwood
ADDITIONAL INFORMATION
Welcome to 1945 Yarrow St in Lakewood! Situated on a sprawling 29,900 sqft lot, this spacious 4-bedroom, 3-bath home is tastefully renovated. As you walk in the home you will be greeted with a large family room with new carpet, updated spacious kitchen with a brand-new cooktop and ample room to create your favorite meals. The primary bathroom adds a touch of luxury with heated floors, providing year-round comfort. Outside, the property shines with a detached, insulated 2-car garage featuring additional space for a workshop, a versatile barn for storage or projects, and dedicated parking for an RV—perfect for the adventurous homeowner. The expansive lot offers endless possibilities for gardening, recreation, or simply relaxing in Colorado’s great weather. This home mixes both comfort and convenience in a prime location near shopping, dining, and Lakewood's Morse Park with three baseball fields, six lighted tennis courts, two volleyball courts, a playground, a stand-alone outdoor pool facility, picnic shelters and lots of shady grass areas. This Lakewood gem brings together modern comforts, practical amenities, and an ideal location, making it a truly unique opportunity. Don’t miss out on this exceptional home!
- Type:
- Condo
- Sq.Ft.:
- 540
- Status:
- Active
- Beds:
- 1
- Year built:
- 2022
- Baths:
- 1.00
- MLS#:
- 7451432
- Subdivision:
- Luna Flats Condos
ADDITIONAL INFORMATION
Welcome to this immaculate condo in the deisrable Luna Flats! Beautiful white quartz countertops, stainless steal appliances, subway tile, and shaker cabinets finish out the open concept kitchen/living area. The main floor consists of newer vinyl flooring, recessed lighting and tall ceilings. The bedroom has a ceiling fan and a large walk-in closet with built in shelving and a stackable washer/dryer for convenience. The bathroom includes an improved, renovated shower and floating vanity. The south facing balcony gives you sun for that morning coffee or evening beverage. Located a 1/2 block from the Walker-Branch Park and close to the Edgewater marketplace, this home offers a perfect blend of coutdoor and city living. Edgewater library and rec center (.3 miles), King Soopers Grocery/Target/Ace Hardware (.5 miles), and Sloane's Lake (.6 miles) are very close. Secured entrance, elevator, and low HOA!
- Type:
- Single Family
- Sq.Ft.:
- 749
- Status:
- Active
- Beds:
- 2
- Lot size:
- 0.19 Acres
- Year built:
- 1949
- Baths:
- 1.00
- MLS#:
- 2085682
- Subdivision:
- Summers Resub
ADDITIONAL INFORMATION
*** FHA Loan is Assumable at 2.875% *** Welcome home to this lovely ranch-style home located in the heart of Lakewood. This home features 2 bedrooms, 1 bathroom, an attached garage, sunroom, and so much more! The kitchen has been updated and features all newer appliances. The expansive lot boasts mature landscaping, two sheds, and a covered patio, making it the perfect oasis to enjoy outdoor living and entertainment. This great home is conveniently located with quick and easy access to Sixth Ave making your commute a breeze. Enjoy great restaurants, shopping, and entertainment, all just a short trip away! Belmar and Sloan’s lake are both just a 10-minute commute. Come see for yourself everything this charming Lakewood home has to offer!
$429,900
920 Harlan Street Lakewood, CO 80214
- Type:
- Single Family
- Sq.Ft.:
- 1,080
- Status:
- Active
- Beds:
- 3
- Lot size:
- 0.42 Acres
- Year built:
- 1942
- Baths:
- 1.00
- MLS#:
- 4592261
- Subdivision:
- Golf Club Acres
ADDITIONAL INFORMATION
Diamond in the rough!!!. ****CASH ONLY***Needs everything, plumbing, updated electrical service, roof has hail damage, cinder block foundation. Comps are in the 650-750k range. Plenty of margin on this one.
- Type:
- Single Family
- Sq.Ft.:
- 680
- Status:
- Active
- Beds:
- 2
- Lot size:
- 0.26 Acres
- Year built:
- 1924
- Baths:
- 1.00
- MLS#:
- 8194765
- Subdivision:
- Wadsworth Corridor
ADDITIONAL INFORMATION
Endless possibilities await just west of Edgewater in this up-and-coming Lakewood neighborhood, where new construction is rapidly transforming Teller Street. Situated on a spacious corner lot, this charming starter home features a climate-controlled detached garage/workshop, perfect for immediate move-in. Alternatively, take advantage of the plans to expand the existing home, creating a stunning new house with an attached ADU/guest space—offering over 3,300 square feet of above-grade living space and two garages on an expansive 11,000+ square foot lot. Prefer a fresh start? Another set of plans offers the opportunity to scrape the house and build a brand-new 3,714-square-foot dream home on this generous property. Whether you’re ready to settle in, expand, or completely reimagine, this property is a blank canvas for your creativity. Contact the listing agent for more details and to explore the full potential of this unique offering.
- Type:
- Condo
- Sq.Ft.:
- 906
- Status:
- Active
- Beds:
- 2
- Year built:
- 1983
- Baths:
- 2.00
- MLS#:
- IR1021490
- Subdivision:
- Plaza Del Lago
ADDITIONAL INFORMATION
This beautifully updated condo is bursting with modern upgrades and thoughtful touches, making it the perfect retreat near Denver and all the popular Lakewood attractions.Step into a spacious living area featuring new LVP flooring, new paint, new trim, new baseboards, and upgraded lighting. A newly installed marble fireplace creates a cozy focal point. The fully renovated kitchen includes brand-new soft-close cabinets, stainless steel appliances, and elegant white quartz countertops with a bar area-ideal for casual dining.This two-bedroom, two-bathroom condo offers a completely remodeled main-level bathroom and an upstairs bathroom with a wood vanity, marble top, and soft-close drawers. A new balcony (installed in 2023 by the HOA) overlooks a grassy area ideal for pets and provides beautiful mountain views. Additional updates include a newly installed electric panel (2024), a new furnace, and a central AC system (2017).High ceilings with skylights, large windows, and a separate entrance to the upstairs bedroom add to the unit's spacious feel. Ample storage options include a large entry closet, pantry, and a private storage closet just outside the unit.This pet-friendly complex (allowing three pets under 30 pounds-details in HOA docs) also offers a pool, clubhouse, and reserved covered parking. HOA amenities include trash, water/sewer, snow removal, grounds maintenance, and possibly security (pending verification).Conveniently located, this condo is just 0.8 miles from Sloans Lake, 0.3 miles from Walker Branch Park, and within walking distance to Edgewater's shops and restaurants like Target, ACE Hardware, and King Soopers. It's a quick 15-minute drive to downtown Denver, with easy access to Casa Bonita and multiple bus stops. Video tour here: shorturl.at/1P7A1
- Type:
- Other
- Sq.Ft.:
- 906
- Status:
- Active
- Beds:
- 2
- Year built:
- 1983
- Baths:
- 2.00
- MLS#:
- 1021490
- Subdivision:
- Plaza Del Lago
ADDITIONAL INFORMATION
This beautifully updated condo is bursting with modern upgrades and thoughtful touches, making it the perfect retreat near Denver and all the popular Lakewood attractions.Step into a spacious living area featuring new LVP flooring, new paint, new trim, new baseboards, and upgraded lighting. A newly installed marble fireplace creates a cozy focal point. The fully renovated kitchen includes brand-new soft-close cabinets, stainless steel appliances, and elegant white quartz countertops with a bar area-ideal for casual dining.This two-bedroom, two-bathroom condo offers a completely remodeled main-level bathroom and an upstairs bathroom with a wood vanity, marble top, and soft-close drawers. A new balcony (installed in 2023 by the HOA) overlooks a grassy area ideal for pets and provides beautiful mountain views. Additional updates include a newly installed electric panel (2024), a new furnace, and a central AC system (2017).High ceilings with skylights, large windows, and a separate entrance to the upstairs bedroom add to the unit's spacious feel. Ample storage options include a large entry closet, pantry, and a private storage closet just outside the unit.This pet-friendly complex (allowing three pets under 30 pounds-details in HOA docs) also offers a pool, clubhouse, and reserved covered parking. HOA amenities include trash, water/sewer, snow removal, grounds maintenance, and possibly security (pending verification).Conveniently located, this condo is just 0.8 miles from Sloans Lake, 0.3 miles from Walker Branch Park, and within walking distance to Edgewater's shops and restaurants like Target, ACE Hardware, and King Soopers. It's a quick 15-minute drive to downtown Denver, with easy access to Casa Bonita and multiple bus stops. Video tour here: shorturl.at/1P7A1
- Type:
- Other
- Sq.Ft.:
- 746
- Status:
- Active
- Beds:
- 2
- Year built:
- 1984
- Baths:
- 1.00
- MLS#:
- 4366584
- Subdivision:
- Plaza Del Lago
ADDITIONAL INFORMATION
Smile, You're Home! Best Priced 2 bedroom unit in the community! Home is move in ready, with updated kitchen, cozy wood fireplace, and all appliances included. This unit offers covered parking, extra storage room, community pool, plenty of open space and low HOA.
Andrea Conner, Colorado License # ER.100067447, Xome Inc., License #EC100044283, [email protected], 844-400-9663, 750 State Highway 121 Bypass, Suite 100, Lewisville, TX 75067

Listings courtesy of REcolorado as distributed by MLS GRID. Based on information submitted to the MLS GRID as of {{last updated}}. All data is obtained from various sources and may not have been verified by broker or MLS GRID. Supplied Open House Information is subject to change without notice. All information should be independently reviewed and verified for accuracy. Properties may or may not be listed by the office/agent presenting the information. Properties displayed may be listed or sold by various participants in the MLS. The content relating to real estate for sale in this Web site comes in part from the Internet Data eXchange (“IDX”) program of METROLIST, INC., DBA RECOLORADO® Real estate listings held by brokers other than this broker are marked with the IDX Logo. This information is being provided for the consumers’ personal, non-commercial use and may not be used for any other purpose. All information subject to change and should be independently verified. © 2024 METROLIST, INC., DBA RECOLORADO® – All Rights Reserved Click Here to view Full REcolorado Disclaimer
| Listing information is provided exclusively for consumers' personal, non-commercial use and may not be used for any purpose other than to identify prospective properties consumers may be interested in purchasing. Information source: Information and Real Estate Services, LLC. Provided for limited non-commercial use only under IRES Rules. © Copyright IRES |
