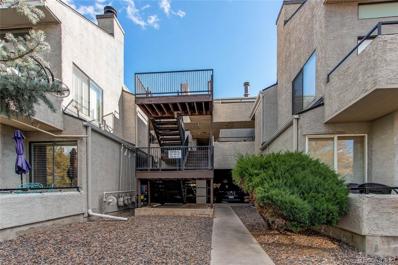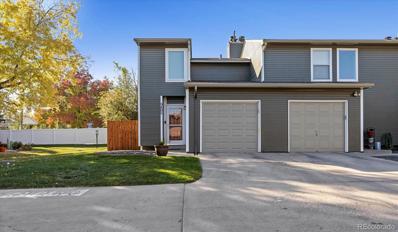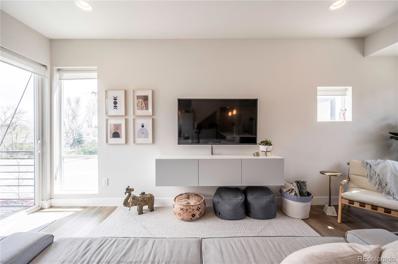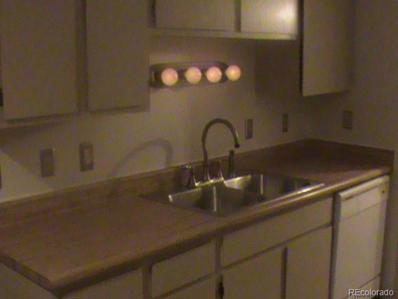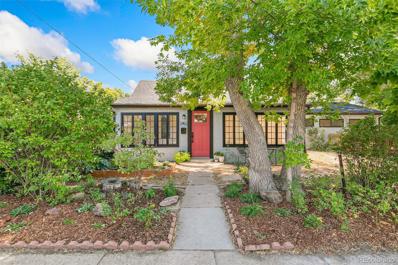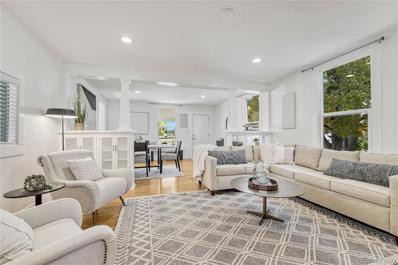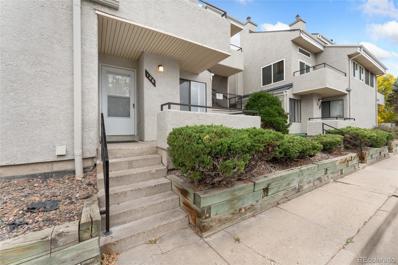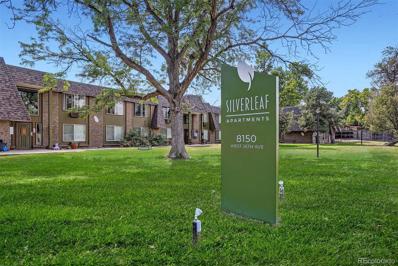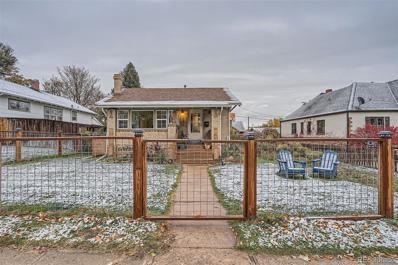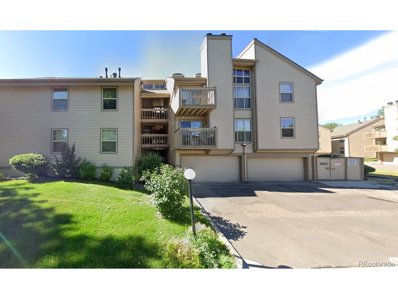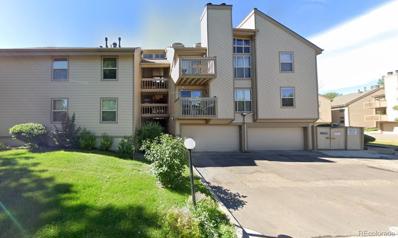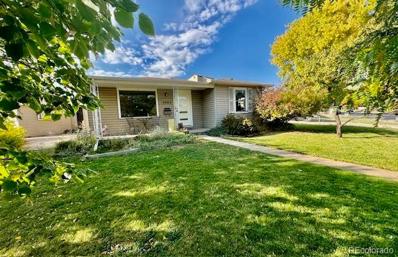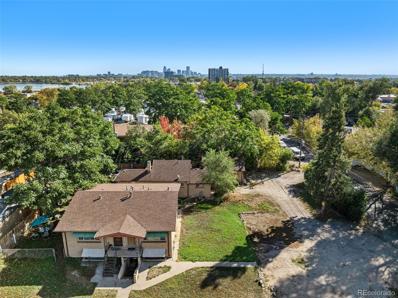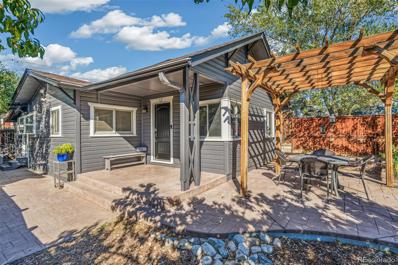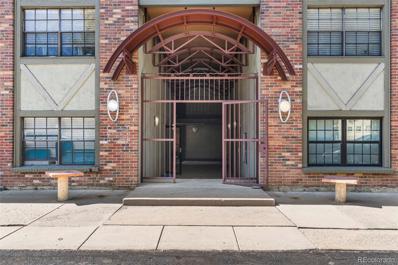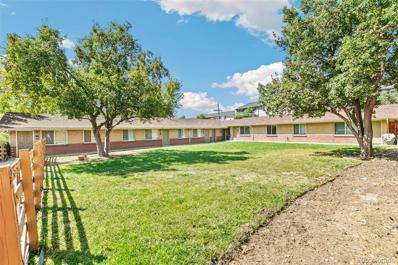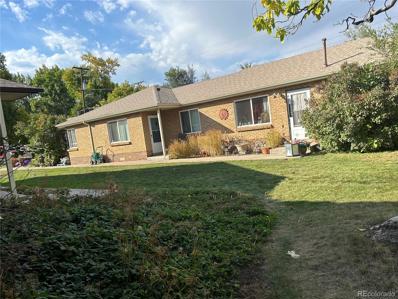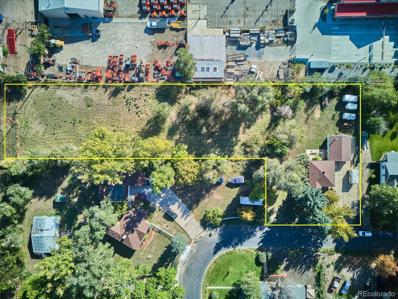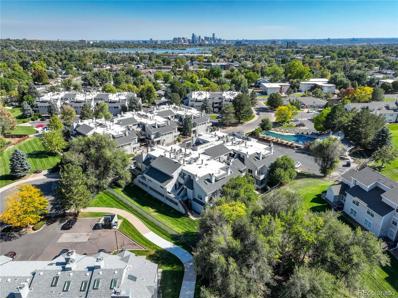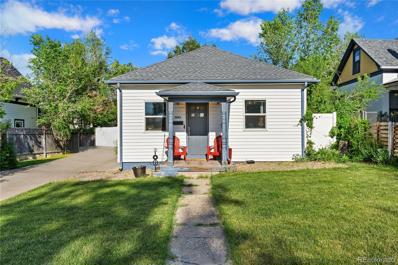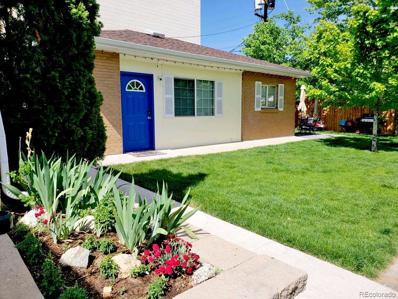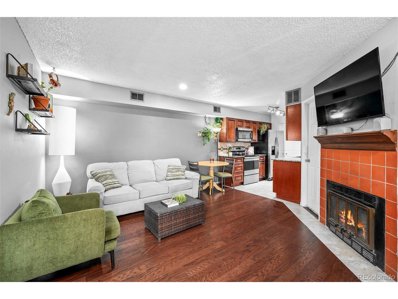Denver CO Homes for Rent
- Type:
- Condo
- Sq.Ft.:
- 746
- Status:
- Active
- Beds:
- 2
- Year built:
- 1984
- Baths:
- 1.00
- MLS#:
- 4366584
- Subdivision:
- Plaza Del Lago
ADDITIONAL INFORMATION
Smile, You're Home! Best Priced 2 bedroom unit in the community! Home is move in ready, with updated kitchen, cozy wood fireplace, and all appliances included. This unit offers covered parking, extra storage room, community pool, plenty of open space and low HOA.
- Type:
- Townhouse
- Sq.Ft.:
- 724
- Status:
- Active
- Beds:
- 1
- Lot size:
- 0.03 Acres
- Year built:
- 1986
- Baths:
- 1.00
- MLS#:
- 3042377
- Subdivision:
- Benton Court
ADDITIONAL INFORMATION
Welcome home to this light and bright renovated end-unit townhome in Edgewater, this is 5405 W 16th Avenue. Beautiful new LVP flooring, grand vaulted ceilings, abundant natural light, and an open floorplan greet you upon entry. The spacious main living areas are ideal for entertaining and the upgraded designer lighting and new power coated metal railings add modern design elements to the functioning space. Cozy up by the fire on cool Colorado evenings. Enjoy preparing a meal in the upgraded kitchen boasting quartz countertops, shaker cabinetry, a stainless steel appliance package, and tiled backsplash. Step outside to the fenced in zero-maintenance backyard with a large patio and easy access to the community greenspace surrounding the property. Retreat to your upstairs primary suite. Additional loft space is perfect for an office. The new LVP flooring extends into the bedroom which features an ensuite bathroom and a large walk-in closet with a custom storage system. Additional features of this turn-key property include an attached 1 car garage, mini-split cooling, a tankless water heater, a insulated crawl space, electric locks, and ring cameras for added security. Edgewater is a sought-after neighborhood within minutes of Sloan’s lake, dining, shopping and entertainment in the Edgewater Public Market, public transportation and major roadways. Do not hesitate to book your showing for this stunning property today!
$550,000
1019 Depew Street Lakewood, CO 80214
- Type:
- Townhouse
- Sq.Ft.:
- 1,339
- Status:
- Active
- Beds:
- 3
- Lot size:
- 0.03 Acres
- Year built:
- 2018
- Baths:
- 4.00
- MLS#:
- 3899280
- Subdivision:
- West Line Village
ADDITIONAL INFORMATION
Check out this beautiful 3 bed, 3.5 bath townhome in West Line Village! This end-unit gem features so many incredible attributes! From abundant natural light, open layout living, and the perfect opportunity for the home buyer looking to create income through short term or long-term rental possibilities, this home has it all. Enjoy the sizeable open floor plan that provides you the space to lounge, generous dining spaces, and additional space for an office if you work from home. On top of that you have a fenced in front patio and a private balcony that are incredibly cozy! The primary bedroom on the upper level boasts its own private ensuite bathroom and walk in closet. Additionally, you will find the secondary bedroom and bathroom just across the hallway. Looking for the perfect opportunity to make rental income? This is the only home in the neighborhood for sale that is already setup as an Airbnb with its’ own private entrance. Located on the 1st floor, this short-term rental space provides a private bedroom and full bathroom that nets the current owners around $1,000 a month. Don’t miss this opportunity to make this incredible home your own!
- Type:
- Condo
- Sq.Ft.:
- 508
- Status:
- Active
- Beds:
- 1
- Year built:
- 1984
- Baths:
- 1.00
- MLS#:
- 3386137
- Subdivision:
- Northeast Lakewood
ADDITIONAL INFORMATION
Recently updated 1 bed 1 bath Sloans Lake condominium. Located just North of Colfax on Kendall and 18th, this Plaza del Lago condo is close to everything. The route 20 bus stop is just steps away, and route 16 (Colfax) and the Lamar W-Line light rail stop are just a 5 minute walk South. Less than a mile to the East, you will pass the Edgewater Public Market, King Soopers, Target, Ace Hardware, Post Office and fast food overlooking Sloans Lake. There is a Wal-Mart and a 1st Bank a mile to the West at Colfax and Wadsworth. Great location near everything, and just 2 blocks North of the newly renovated Casa Bonita. Located on the third (top) floor, no neighbors upstairs make this a nice quiet place. There's a fireplace, a skylight that brightens up the kitchen and fresh paint throughout. Great open layout. Window coverings (blinds and curtains) are already in place. The apartment features a small semi-private deck that gets afternoon sun. All the Whirlpool appliances are clean and function properly, and there is a full size washer and dryer in the laundry room adjacent to the kitchen. The condo comes with one assigned covered parking place. No more clearing snow off your car in the winter. The complex features a swimming pool open in the summers and plenty of additional on-site parking for an extra vehicle or guest. Low taxes and low HOA fees make this a great starter home.
- Type:
- Single Family
- Sq.Ft.:
- 1,937
- Status:
- Active
- Beds:
- 3
- Lot size:
- 0.23 Acres
- Year built:
- 1899
- Baths:
- 2.00
- MLS#:
- 5712415
- Subdivision:
- Edgewater
ADDITIONAL INFORMATION
Colossal Cottage ~ Perfectly located in the heart of Edgewater, with easy access to all of the haps in Edgewater & Sloan's Lake! Newly remodeled from top to bottom, this home boasts 3 beds and 2 baths and spans nearly 2,000 SF. Fresh interior and exterior paint, brand-new kitchen and baths, new wood floors throughout the entertainment areas accented by the white on white interior color scheme. Step inside through the heated, enclosed porch—a bright, sun-filled space with walls of windows, ideal spot for a home office, breakfast nook, or hobby area. The floor plan offers a seamless flow between living areas while thoughtfully defining each space, striking the perfect balance between openness and privacy. The sunny Formal Living/Dining room features oversized windows and built-in shelving. The Great Room flows seamlessly into the brand-new Kitchen, equipped with a 5-burner stainless gas range/hood, quartz countertops, ample storage, and a stylish island topped with warm walnut wood. The home’s centerpiece is the enormous Great Room, perfect for entertaining and gathering with friends and family. This spacious area features a skylight, full glass sliders with direct access to the southwest-facing deck, where you can relax and enjoy beautiful sunsets. A brand new contemporary hall bath serves the secondary bedrooms and entertainment areas. New Primary Suite, delivers dual closets and an all-new en-suite bath with an oversized walk-in shower, dual vanities, and a convenient laundry room. Enjoy the expansive 10,000 SF lot, fully fenced and poised to become your dream outdoor oasis - grill, chill, and create an urban garden! The large sunny patio is situated next to the detached 2-car garage, Out the door to all that you love about Edgewater & Sloan's Lake - Eat, drink, coffee, workout, parks and friendly neighbors! Vintage Vibes + Full Update = Perfect spot to call Home! Make it yours before the holidays! Better hurry on this one!
- Type:
- Single Family
- Sq.Ft.:
- 1,284
- Status:
- Active
- Beds:
- 3
- Lot size:
- 0.18 Acres
- Year built:
- 1894
- Baths:
- 1.00
- MLS#:
- 2391520
- Subdivision:
- Olinger Gardens
ADDITIONAL INFORMATION
OPEN HOUSE: 11/23 10a-12p & 11/24 12-2p. Presenting Your Dream Modern Farmhouse. A perfect blend of vintage charm & modern updates. Located in the perfect corner of Sloan's Lake, Edgewater & Wheat Ridge. The lot boasts outdoor living with stunning, low-maintenance xeriscape landscaping, including established perennials & mature trees. Find apple, plum & pear trees, along with beautiful perennials like tulips, peonies & roses, offering vibrant colors & a lush setting year after year. The serene corner lot provides privacy & tranquility, yet you’re steps away from Richard’s-Hart Park, Sloan's Lake, Main Street Edgewater & lively Edgewater Public Marketplace. The light-filled interior is a delightful mix of modern farmhouse & vintage charm, offering tall ceilings, hardwood floors, & picturesque built-ins throughout. Recent updates, including fresh interior & exterior paint (2024), a new roof (2020), & thoughtfully selected finishes, add a fresh, contemporary touch. The kitchen is a showstopper—bright & airy with large windows that frame views of the beautiful surrounding trees, making it the perfect space to explore culinary masterpieces. Enjoy versatile spaces such as the front bedroom, an ideal private office with vaulted ceilings. Open & bright living & dining rooms. Stunning primary suite attached to full bath. The basement is a wonderful third bedroom retreat or lovely family room to unwind. The two car garage is a dream, currently designed to park one car & have a private separate workshop or studio space with your own separate access door. A large storage shed behind the garage offers even more room for your hobbies or storage needs. Step outside to enjoy coffee on the covered front porch or entertain on the newer rear patio (2021). Park your car & walk everywhere including gorgeous Sloan’s Lake with city & mountain views. Check out property website https://2681chasestreet.com/ showcasing interior & exterior photos, aerial images, marketing video & floor plans.
- Type:
- Single Family
- Sq.Ft.:
- 1,942
- Status:
- Active
- Beds:
- 5
- Lot size:
- 0.15 Acres
- Year built:
- 1956
- Baths:
- 2.00
- MLS#:
- 3323440
- Subdivision:
- Edgewater
ADDITIONAL INFORMATION
Welcome to this spacious 5-bedroom, 2-bathroom home located in the desirable Edgewater neighborhood. Walking distance to Sloans Lake, many restaurants and businesses, including the new Edgewater Public Market. This home is a rare raised ranch floorplan, with main floor living and the added finished basement level doubling the living space. The main floor boasts beautiful hardwood floors, adding warmth and charm to the living areas. The large windows bring in plenty of natural light, creating a bright and inviting space for everyday living and entertaining. This well-maintained property offers modern updates throughout, including a newer tankless water heater and furnace, ensuring energy efficiency and comfort year-round. The lower level features a separate entrance, providing the flexibility to convert the space into a second living area—ideal for multi-generational living, rental potential, or a private guest suite. The 3 lower level bedrooms are spacious and have full windows and closets for plenty of storage. Whether you’re looking for a primary residence with room to grow or an investment opportunity, this home offers endless possibilities in a prime location! An added feature is the out door living space with a covered deck to relax in the evening or entertaining. The detached garage is spacious with two car spaces and added 3rd space that could be converted to a 3 car garage. The garage entrance is in the alley.
- Type:
- Condo
- Sq.Ft.:
- 580
- Status:
- Active
- Beds:
- 1
- Year built:
- 1983
- Baths:
- 1.00
- MLS#:
- 6045408
- Subdivision:
- Northeast Lakewood
ADDITIONAL INFORMATION
Welcome to this beautifully upgraded condo in a fantastic location! Step through the charming private front patio, perfect for relaxing outdoors, and enter into the inviting open floor plan with an updated interior. The living room features a cozy wood-burning fireplace that flows seamlessly into the dining nook, offering a great space for meals or entertaining. The kitchen boasts quartz countertops, providing both style and function, while a large closet off the kitchen houses the laundry area for added convenience. The spacious bedroom includes en-suite access to the bathroom and a large walk-in closet. This condo also comes with a reserved parking space out in the covered garage (spot #10) for ease and convenience. Enjoy the amazing location just minutes from Sloan's Lake, Edgewater Marketplace, shopping, dining, and more! The community also features a pool for your enjoyment. Don't miss out on this gem in a prime spot!
$4,400,000
8150 W 26th Avenue Unit 1 Denver, CO 80214
- Type:
- Multi-Family
- Sq.Ft.:
- 18,763
- Status:
- Active
- Beds:
- n/a
- Lot size:
- 0.83 Acres
- Year built:
- 1969
- Baths:
- MLS#:
- 2410982
ADDITIONAL INFORMATION
Property Features • 3.1% Assumable Loan Fixed Through May 2031 • Mostly Large, 2 Bedroom Units • Newer Roof, Boiler, Domestic Hot Water Heater & Windows • 10.77% Current Cash on Cash Return • Value-Add Opportunity: Rental Upside via Continuing with Interior Renovation Plan • Recently Upgraded Plumbing & Electrical • Large Lot with Ample Parking + Potential for Carports • Newly Created Access off Balsam Street • Less than a Mile to New Redevelopment (Gold’s Marketplace) & Crown Hill Park/Lake Open Space
- Type:
- Single Family
- Sq.Ft.:
- 900
- Status:
- Active
- Beds:
- 3
- Lot size:
- 0.15 Acres
- Year built:
- 1924
- Baths:
- 2.00
- MLS#:
- 6667413
- Subdivision:
- Olinger Gardens
ADDITIONAL INFORMATION
This delightful bungalow is the home you've been dreaming of! Nestled in the highly sought-after Wheat Ridge Olinger Gardens neighborhood, it features original wood built-ins and an abundance of natural light that fills every corner. The main floor offers two bedrooms, a beautifully remodeled bathroom, and an updated kitchen with elegant cabinetry, sleek stainless steel appliances, butcher block countertops, and sun-drenched, south-facing windows. The dining room showcases a charming original built-in hutch and a custom craftsman light fixture, while the living room opens up to a cozy enclosed sunroom through double French doors, complete with built-in bookshelves. This versatile space is perfect for a playroom, library, or home office. The recently renovated basement offers modern updates, new wood/vinyl flooring, and a large walk-in closet for added convenience. The home has been meticulously maintained and upgraded with a new stackable washer and dryer, new water heater, new dishwasher, and new apron style sink. Updates to the exterior include a newer roof, gutters, garage door, R50 insulation, new French drain, new concrete sidewalks, a new foundation drain system, new front yard fence/gate, and new stucco. This home also features a recently remodeled basement, kitchen, and bathrooms. Aside from these lovely enhancements, the home also features a high-efficiency house fan, beautifully designed landscaping, and an organic drip-line irrigation system for the established garden. The garden boasts mature grapevines, pear and apple trees, raspberries, and a large vegetable patch. The charming one-car garage includes structural stars and the added bonus of electricity. Ideally located, this property is just a short walk to Sloan's Lake, Edgewater Marketplace, Joyride Brewery, Hogshead Brewery, and the vibrant West Highlands neighborhood.
- Type:
- Single Family
- Sq.Ft.:
- 988
- Status:
- Active
- Beds:
- 2
- Lot size:
- 0.16 Acres
- Year built:
- 1995
- Baths:
- 1.00
- MLS#:
- 3909179
- Subdivision:
- Lakewood
ADDITIONAL INFORMATION
Take advantage of a great opportunity to gain instant equity with this home at an amazing price! This is the resale portion of a buyout property process, offering the perfect balance between move-in equity and an ideal location. Conveniently located near shopping, dining, parks, and trails, this home provides the perfect spot for both relaxation and entertainment. The home features a living room with LVP flooring, an eat-in kitchen with a gas stove, two bedrooms, a laundry area, and a full bathroom. The exterior includes a 1-car detached garage, extended driveway, and a fully fenced backyard. Situated between I-25 and I-70, enjoy an easy commute to Denver, DIA, Golden, and surrounding areas. Don’t miss this amazing opportunity to gain instant equity in a prime location!
$299,900
701 Harlan E17 St Lakewood, CO 80214
- Type:
- Other
- Sq.Ft.:
- 1,050
- Status:
- Active
- Beds:
- 2
- Year built:
- 1978
- Baths:
- 2.00
- MLS#:
- 6249129
- Subdivision:
- Meadow Creek Condos
ADDITIONAL INFORMATION
Welcome to your dream home! This beautifully appointed 2-bedroom, 2-bathroom condo offers a nice blend of comfort and convenience. Step inside to discover spacious, light-filled living areas and bedrooms that are generously sized. Enjoy your morning coffee or unwind in the evening on your modest-sized balcony, which overlooks a serene green area-perfect for enjoying the outdoors from the comfort of home. Location is key, and this condo does not disappoint! Nestled in a vibrant neighborhood, you'll find an array of parks, shops, and eateries just a short drive away. Plus, for the golf enthusiasts, a golf course is conveniently nearby. With downtown Denver less than 20 minutes away, you'll have the best of both worlds-peaceful suburban living and the excitement of city life. Schedule a viewing today and experience all that Lakewood has to offer. Sold As- Is.
- Type:
- Condo
- Sq.Ft.:
- 1,050
- Status:
- Active
- Beds:
- 2
- Year built:
- 1978
- Baths:
- 2.00
- MLS#:
- 6249129
- Subdivision:
- Meadow Creek Condos
ADDITIONAL INFORMATION
Welcome to your dream home! This beautifully appointed 2-bedroom, 2-bathroom condo offers a nice blend of comfort and convenience. Step inside to discover spacious, light-filled living areas and bedrooms that are generously sized. Enjoy your morning coffee or unwind in the evening on your modest-sized balcony, which overlooks a serene green area—perfect for enjoying the outdoors from the comfort of home. Location is key, and this condo does not disappoint! Nestled in a vibrant neighborhood, you'll find an array of parks, shops, and eateries just a short drive away. Plus, for the golf enthusiasts, a golf course is conveniently nearby. With downtown Denver less than 20 minutes away, you’ll have the best of both worlds—peaceful suburban living and the excitement of city life. Schedule a viewing today and experience all that Lakewood has to offer. Sold As- Is.
- Type:
- Single Family
- Sq.Ft.:
- 1,245
- Status:
- Active
- Beds:
- 3
- Lot size:
- 0.16 Acres
- Year built:
- 1954
- Baths:
- 2.00
- MLS#:
- 8340050
- Subdivision:
- Rose Acres
ADDITIONAL INFORMATION
Beautiful home located in Edgewater. Walking distance from a park and an elementary school. The neighbors take pride in their homes as well as their lawns. Thus home has 3 bedroom and 2 full bathrooms. This 1,245 sq.ft. gem is perched on a spacious 6,964 sq.ft. corner lot. While you'll soak in the charm of the home's refinished original hardwoods, coved entryways and wainscoting. The outside is equally impressive with a large backyard deck for entertaining; a side-yard with a patio and electric awning; a large front yard with a sprinkler system; and lush vegetation and mature trees throughout. Plenty of space to add your personal touch and make this house a home in a neighborhood that is burgeoning with new development and near Sloan's Lake, the newly revived restaurants and shops of West Colfax, trendy Highlands, and the cities of Wheat Ridge and Lakewood.
$1,375,000
1628 Eaton Street Lakewood, CO 80214
- Type:
- Multi-Family
- Sq.Ft.:
- 4,806
- Status:
- Active
- Beds:
- n/a
- Year built:
- 1922
- Baths:
- MLS#:
- 8686229
ADDITIONAL INFORMATION
This rare .42-acre corner lot in the desirable Edgewater/Sloan’s Lake area presents a prime investment opportunity, featuring five total units: a four-plex and a single-family home. The four-plex includes two 1-bedroom, 1-bathroom units and two fully renovated 2-bedroom, 1-bathroom units, each with updated windows and new electrical panels. Each unit is individually metered for electricity, and the building offers an on-site coin-operated laundry facility, ample outdoor space, and off-street parking. The single-family home, remodeled in 2020, spans 1,800 square feet and includes 3 bedrooms, 2 bathrooms, a dedicated washer/dryer, an oversized garage, and a private backyard. Both buildings received new roofs in 2018, adding long-term value to the property. Zoned R-MF (Multi-Family Residential), this property offers the flexibility to be subdivided or redeveloped in one of Denver’s most sought-after neighborhoods. Residents benefit from close proximity to the recreational amenities of Sloan’s Lake to the east and the vibrant Edgewater neighborhood to the west, known for its popular shops and restaurants. The revitalized Colfax Avenue, just to the south, offers a variety of dining, shopping, and entertainment options, as well as easy access to downtown Denver, only a 10-minute drive away. This combination of location, amenities, and development potential makes this property an exceptional investment opportunity.
- Type:
- Single Family
- Sq.Ft.:
- 798
- Status:
- Active
- Beds:
- 2
- Lot size:
- 0.13 Acres
- Year built:
- 1927
- Baths:
- 1.00
- MLS#:
- 9412883
- Subdivision:
- Olinger Gardens
ADDITIONAL INFORMATION
This is the home you've been dreaming of! Welcome to your future haven—a stunning 2-bedroom, 1-bathroom ranch-style gem nestled in the highly sought-after Wheat Ridge neighborhood! From the moment you arrive, you’ll be greeted by a beautifully landscaped front yard, complete with raised garden beds and a charming flagstone pathway that guides you home. Step inside to find gorgeous, durable bamboo flooring throughout, and an inviting living space that flows seamlessly into the dining area with unique built-ins and elegant dual-sided glass-front cabinetry. The kitchen is a true delight, boasting incredible natural light, sleek concrete countertops, and brand-new stainless-steel appliances, including a gas range. The thoughtful design even includes a garden box window for your herbs! The master bedroom offers private access to the bathroom, while a versatile office or study off the kitchen provides the perfect spot for working from home. The washer and dryer were installed in 2020. Step outside to your front yard oasis, where a stamped concrete patio with a pergola is perfect for relaxing or entertaining guests. With a relatively new furnace, AC unit, and roof, you can move in with peace of mind. The property also features a detached garage, extended driveway, and a yard filled with a thriving raspberry bush, and plum, cherry, and peach trees! Whether you're looking for the perfect starter home or a place to put down roots for years to come, this beauty is within walking distance to Sloan’s Lake, Edgewater, and Highlands. Don’t miss out—call today to schedule your personal showing and make this dream home yours!
- Type:
- Condo
- Sq.Ft.:
- 912
- Status:
- Active
- Beds:
- 2
- Year built:
- 1969
- Baths:
- 1.00
- MLS#:
- 7664747
- Subdivision:
- Camelot
ADDITIONAL INFORMATION
This open, remodeled, 2 bedroom condo is perfectly located on a quiet residential block in one of the metro area’s most convenient neighborhoods. Move-in ready with new carpet, custom tile, fresh paint, and a lovely renovated bathroom, you’ll enjoy ease of living without lifting a finger for an absolute bargain. The spacious rooms feel airy, and the large covered private patio overlooks the neighbor’s peaceful small farm so you can enjoy quiet evenings in a treehouse-like setting. With shared laundry, a dedicated reserved parking spot, and a reserved storage space in a secured community storage room, you’ll have everything you need and more. And talk about location! 1021 Carr is walkable to the light rail, James Richey Park and multiple trails, and close to BelMar, Denver West and all of the shopping, dining and amenities offered there. Amazing 6th ave access gets you to Downtown Denver, the foothills and the mountains quickly. Don't miss this terrific unit!
$1,275,000
2711 Harlan Street Wheat Ridge, CO 80214
- Type:
- Multi-Family
- Sq.Ft.:
- 4,296
- Status:
- Active
- Beds:
- n/a
- Year built:
- 1958
- Baths:
- MLS#:
- 9550398
ADDITIONAL INFORMATION
Capstone Apartments Partners is pleased to present 2711 Harlan St: a 6-unit apartment community in Wheat Ridge, Colorado. The well-maintained property was built in 1958 and provides a unique opportunity to investors for a rare, value-add opportunity through rent stabilization with minimal cap ex. The property sits in an ideal location with proximity to the Edgewater Market place featuring national retailers, bars, and restaurants. Walking distance to Sloan's Lake park, 2711 Harlan gives renters the opportunity to unwind and enjoy the neighborhood. The Denver metro has also emerged as a choice location for companies relocating from outside states, as well-established companies from all sectors are choosing Denver to grow their company and serve as the key driver for strong rent gains.
$1,350,000
1680 Yukon Street Lakewood, CO 80214
- Type:
- Multi-Family
- Sq.Ft.:
- 8,583
- Status:
- Active
- Beds:
- n/a
- Year built:
- 1961
- Baths:
- MLS#:
- 4231092
ADDITIONAL INFORMATION
1680 Yukon Street is being sold with 1690 Yukon Street. 1680 Yukon is 4 one bedroom/one bathroom units. It is on a boiler system that is located in the laundry area. The boiler is about 5 years old. The laundry also has individual locked storage spaces. Behind 1680 Yukon Street, there is a good sized storage shed to house any owner needs on site. 1690 Yukon Street is 3 units; two one bedroom/one bathroom and 1 two bedroom/one bathroom. This side is gas forced air with water heaters for each unit. These have all been replaced at some point through this ownership period. Most of the units have updated bathrooms. There is gravel off street parking for each unit. There is a nice center grass area for play or gathering. The roofs and gutters were replaced two years ago. These have been very well maintained units with little turnover. One person has lived there for 20 years and yes her bathroom has been redone. Another tenant has been there for 8 years and another for 5. When there is an open unit it has not taken long for the seller to fill the vacancy.
- Type:
- Land
- Sq.Ft.:
- n/a
- Status:
- Active
- Beds:
- n/a
- Baths:
- MLS#:
- 5522953
- Subdivision:
- Westview
ADDITIONAL INFORMATION
Discover an incredible opportunity to build your Dream home, multiple homes and ADUs or re-zone for another use on this expansive 52,765 sqft lot in the beautiful Lakewood area! This prime piece of land is 2 different lots that is being sold together, it is perfect for buyers with a passion for outdoor toys, boats, RVs or horses. This centrally located lot, 1.21 acres and zoned R-1-12, offers easy access to HWY 6 making commutes to the mountains, stunning Red Rocks, Downtown or the Belmar Shopping district a breeze. Don’t settle for a cookie-cutter new build—here, you have the freedom to realize your unique vision while enjoying the privacy this neighborhood provides. There’s ample space to construct your ideal home (or two!) along with two Accessory Dwelling Units (ADUs) or re-zone entirely. Imagine all the possibilities… outbuildings for car enthusiasts, collectors, or your personal workshop, or design a barn for your horses! The property is equipped with sewer, water, and electricity…. A small house and a large garage are included in as-is condition. Seize this chance to create something truly special in Lakewood! Owner occupied, please make showing appointment through BrokerBay to walk property.
- Type:
- Other
- Sq.Ft.:
- 746
- Status:
- Active
- Beds:
- 1
- Year built:
- 1982
- Baths:
- 1.00
- MLS#:
- 9166536
- Subdivision:
- Plaza Del Lago Condo
ADDITIONAL INFORMATION
Don't miss this rare opportunity to own a beautifully remodeled 1-bedroom, 1-bath home - perfectly blending comfort, convenience, and style, this home is an affordable gem that won't last long! Located near the highly sought-after Sloan's Lake neighborhood-perfect for first-time buyers looking for affordability, comfort, and a prime location. Just minutes from Sloan's Lake, enjoy miles of trails plus boating and paddling on the lake. Downtown Denver is close by, with endless dining, shopping, and entertainment options. Easy access to 6th Avenue means quick trips to Red Rocks, Golden, and the Rocky Mountains. Plus, a few blocks east, the Edgewater Public Market offers a variety of eateries, cafes, and bars in a lively indoor/outdoor setting. Charming & move-in ready - this updated, spacious home features a bright, southwest-facing deck that's perfect for relaxing or entertaining. The kitchen boasts stainless steel appliances, modern countertops, and ample storage. New cabinets, elegant vinyl flooring throughout, and a remodeled bath add to the home's appeal. The cozy wood-burning fireplace brings warmth and character to the living space, while the in-unit stackable washer and dryer add everyday convenience. Extra perks include a deeded, covered parking space and additional parking available; you'll have plenty of room for your vehicle. The clubhouse and swimming pool are just steps away, perfect for unwinding on sunny days. This affordable, updated home in such a prime location is a rare find-don't wait to see it in person! It's an ideal opportunity for first-time buyers or anyone wanting to live near everything Denver has to offer. Act fast before it's gone!
- Type:
- Condo
- Sq.Ft.:
- 746
- Status:
- Active
- Beds:
- 1
- Year built:
- 1982
- Baths:
- 1.00
- MLS#:
- 9166536
- Subdivision:
- Plaza Del Lago Condo
ADDITIONAL INFORMATION
Don't miss this rare opportunity to own a beautifully remodeled 1-bedroom, 1-bath home - perfectly blending comfort, convenience, and style, this home is an affordable gem that won’t last long! Located near the highly sought-after Sloan’s Lake neighborhood—perfect for first-time buyers looking for affordability, comfort, and a prime location. Just minutes from Sloan’s Lake, enjoy miles of trails plus boating and paddling on the lake. Downtown Denver is close by, with endless dining, shopping, and entertainment options. Easy access to 6th Avenue means quick trips to Red Rocks, Golden, and the Rocky Mountains. Plus, a few blocks east, the Edgewater Public Market offers a variety of eateries, cafes, and bars in a lively indoor/outdoor setting. Charming & move-in ready - this updated, spacious home features a bright, southwest-facing deck that’s perfect for relaxing or entertaining. The kitchen boasts stainless steel appliances, modern countertops, and ample storage. New cabinets, elegant vinyl flooring throughout, and a remodeled bath add to the home’s appeal. The cozy wood-burning fireplace brings warmth and character to the living space, while the in-unit stackable washer and dryer add everyday convenience. Extra perks include a deeded, covered parking space and additional parking available; you’ll have plenty of room for your vehicle. The clubhouse and swimming pool are just steps away, perfect for unwinding on sunny days. This affordable, updated home in such a prime location is a rare find—don’t wait to see it in person! It’s an ideal opportunity for first-time buyers or anyone wanting to live near everything Denver has to offer. Act fast before it's gone!
- Type:
- Single Family
- Sq.Ft.:
- 848
- Status:
- Active
- Beds:
- 3
- Lot size:
- 0.15 Acres
- Year built:
- 1889
- Baths:
- 1.00
- MLS#:
- 9383739
- Subdivision:
- Olinger Gardens
ADDITIONAL INFORMATION
Welcome to this delightful ranch-style home just blocks away from Sloan Lake and Park, and conveniently located down the street from a neighborhood park! This home greets you with a charming front porch, inviting you into the main living space featuring gorgeous hardwood flooring throughout the living room and dining room. The kitchen is a chef's dream, complete with granite countertops and stainless steel appliances, offering both style and functionality. The home boasts three comfortable bedrooms and a full bath, ensuring ample space for all. A dedicated laundry room with storage provides convenient access to the fully fenced backyard. Step outside to discover a large, lush lawn perfect for outdoor activities and relaxation. The prime location of this home places you just blocks away from the vibrant Edgewater area, where you can enjoy fantastic shopping, dining, and entertainment options, including Joyride Brewery, Edgewater Marketplace, and Edgewater Beer Garden. Don't miss the opportunity to own this charming home in a highly sought-after location, schedule your showing today!
- Type:
- Single Family
- Sq.Ft.:
- 3,427
- Status:
- Active
- Beds:
- 7
- Lot size:
- 0.23 Acres
- Year built:
- 1956
- Baths:
- 3.00
- MLS#:
- 1824185
- Subdivision:
- Sloan's Lake, Olinger Gardens
ADDITIONAL INFORMATION
VERY Unique Up/Down Duplex with an 825 square foot 1 bed/1 bath ADU just steps outside of Highlands and Sloan's Lake! More than 3400 total finished square feet. Main level of main home includes 3 beds on the main level, 1 full bath main level, kitchen main level. Basement includes 3 beds, one 3/4 bath and a second kitchen. ADU in the rear includes a total of 825 finished square feet housing 1 bed, 1 full bath, kitchen and great room and a sunny southern patio! 10,000 + square foot lot. Live in one, rent the other two. Excellent multi-generation homes! Stroll into Highlands and Sloan's! Rent long term or use as an Airbnb. Rental information: In the recent past, basement rented for $2400 per month. ADU rented for $2400 per month. Please do not disturb the tenants.
- Type:
- Other
- Sq.Ft.:
- 746
- Status:
- Active
- Beds:
- 2
- Year built:
- 1984
- Baths:
- 1.00
- MLS#:
- 4571892
- Subdivision:
- Plaza Del Lago
ADDITIONAL INFORMATION
OPEN HOUSE THIS SATURDAY,11/23, 10-12! New Updates since List Date: Living room and office walls are now gray and a brand-new hot water heater has been installed. Tired of renting and paying your landlords mortgage payments? Or are you an investor looking to add to your portfolio? Step into homeownership and discover the perfect blend of comfort and convenience in this delightful 2-bedroom, 1-bath condo, ideally situated near the vibrant Edgewater Public Market, Edgewater Town Square, and the iconic Casa Bonita. Enjoy the serene beauty and recreational opportunities of Sloan's Lake just a short stroll away. The modern kitchen boasts granite countertops, stainless steel appliances and new carpet in both bedrooms. The spacious primary bedroom accommodates a king-sized bed and features an en-suite bathroom. Cozy up by the wood-burning fireplace in the living area or venture outside on the private patio with a storage closet. Additional amenities include a pool, snow removal, trash, and water, all covered by the HOA. Plus, you'll have a reserved spot in the covered garage. Don't miss out on this fantastic opportunity to live in a prime location where your monthly payments go to building your equity and not your landlords! Visit: www.cribflyer.com/1845-kendall-street for an elevated viewing experience & Check out the video!
Andrea Conner, Colorado License # ER.100067447, Xome Inc., License #EC100044283, [email protected], 844-400-9663, 750 State Highway 121 Bypass, Suite 100, Lewisville, TX 75067

Listings courtesy of REcolorado as distributed by MLS GRID. Based on information submitted to the MLS GRID as of {{last updated}}. All data is obtained from various sources and may not have been verified by broker or MLS GRID. Supplied Open House Information is subject to change without notice. All information should be independently reviewed and verified for accuracy. Properties may or may not be listed by the office/agent presenting the information. Properties displayed may be listed or sold by various participants in the MLS. The content relating to real estate for sale in this Web site comes in part from the Internet Data eXchange (“IDX”) program of METROLIST, INC., DBA RECOLORADO® Real estate listings held by brokers other than this broker are marked with the IDX Logo. This information is being provided for the consumers’ personal, non-commercial use and may not be used for any other purpose. All information subject to change and should be independently verified. © 2024 METROLIST, INC., DBA RECOLORADO® – All Rights Reserved Click Here to view Full REcolorado Disclaimer
| Listing information is provided exclusively for consumers' personal, non-commercial use and may not be used for any purpose other than to identify prospective properties consumers may be interested in purchasing. Information source: Information and Real Estate Services, LLC. Provided for limited non-commercial use only under IRES Rules. © Copyright IRES |
Denver Real Estate
The median home value in Denver, CO is $561,000. This is lower than the county median home value of $601,000. The national median home value is $338,100. The average price of homes sold in Denver, CO is $561,000. Approximately 55.31% of Denver homes are owned, compared to 39.92% rented, while 4.77% are vacant. Denver real estate listings include condos, townhomes, and single family homes for sale. Commercial properties are also available. If you see a property you’re interested in, contact a Denver real estate agent to arrange a tour today!
Denver, Colorado 80214 has a population of 155,608. Denver 80214 is less family-centric than the surrounding county with 26.71% of the households containing married families with children. The county average for households married with children is 31.13%.
The median household income in Denver, Colorado 80214 is $75,343. The median household income for the surrounding county is $93,933 compared to the national median of $69,021. The median age of people living in Denver 80214 is 38.4 years.
Denver Weather
The average high temperature in July is 88 degrees, with an average low temperature in January of 18.3 degrees. The average rainfall is approximately 17.8 inches per year, with 64.6 inches of snow per year.
