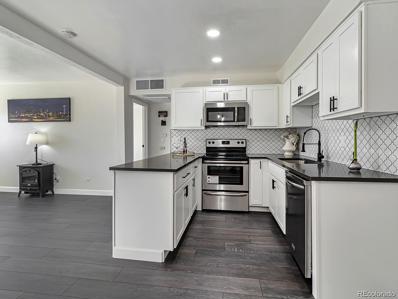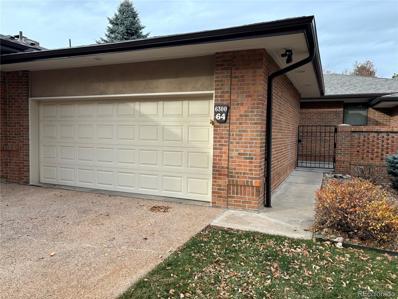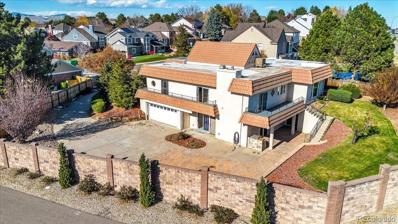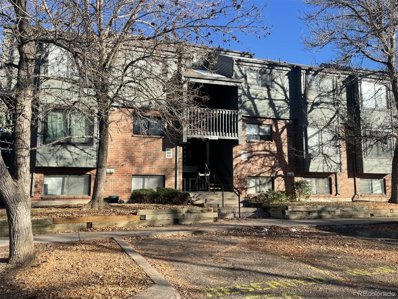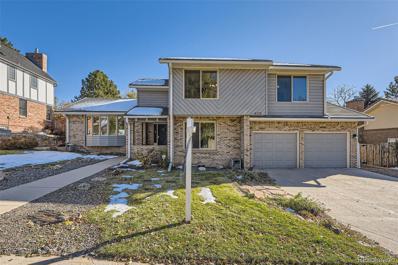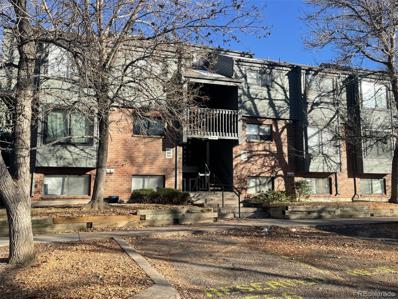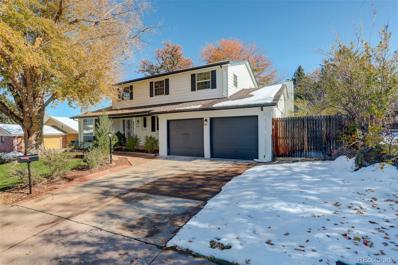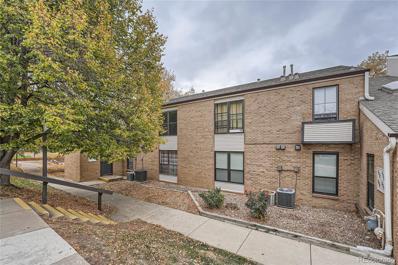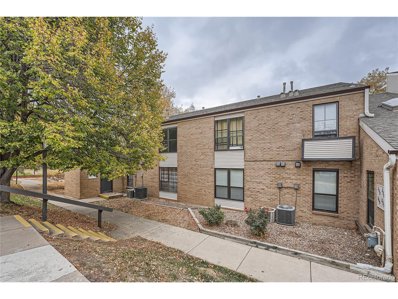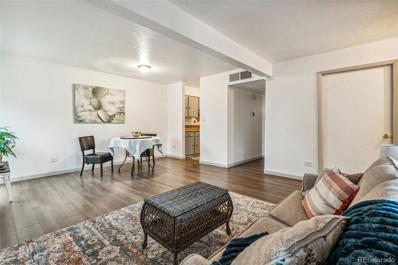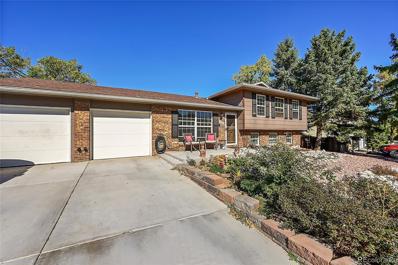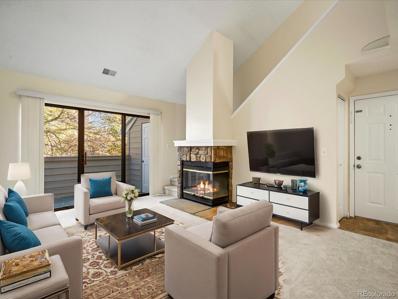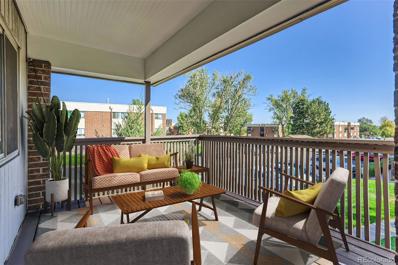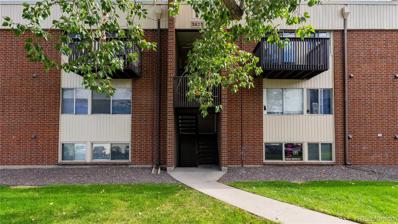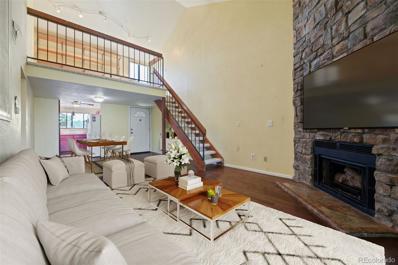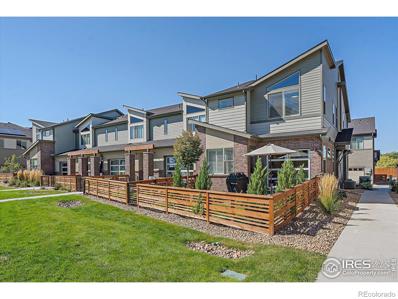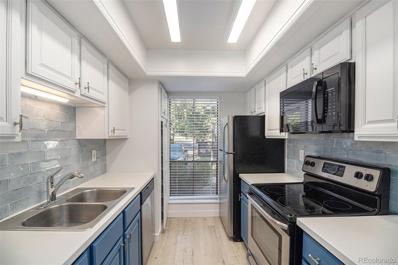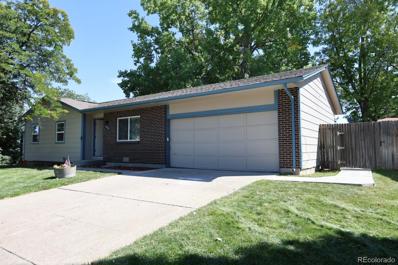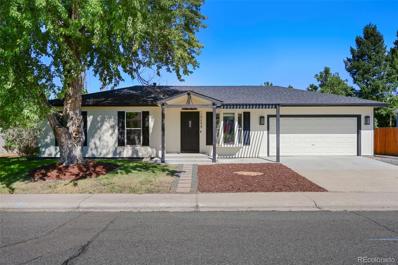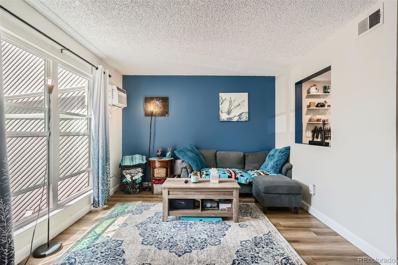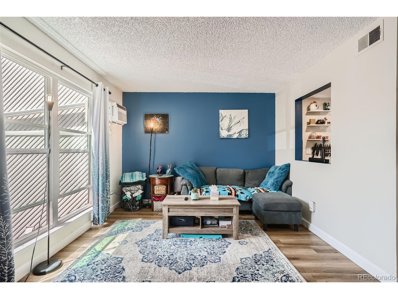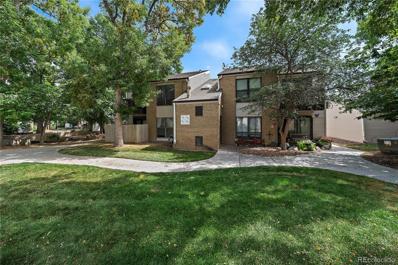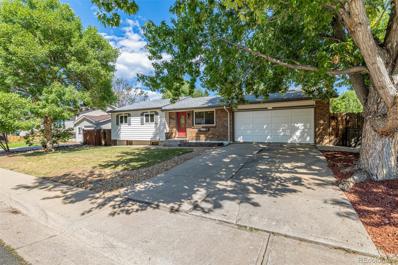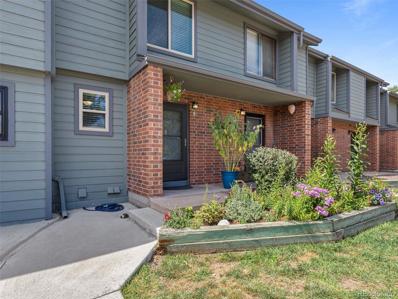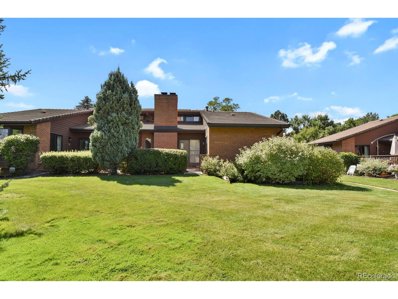Denver CO Homes for Rent
The median home value in Denver, CO is $576,000.
This is
lower than
the county median home value of $601,000.
The national median home value is $338,100.
The average price of homes sold in Denver, CO is $576,000.
Approximately 46.44% of homes in Denver, Colorado are owned,
compared to 47.24% rented, while
6.33% are vacant.
Denver real estate listings include condos, townhomes, and single family homes for sale.
Commercial properties are also available.
If you’re interested in one of these houses in Denver, Colorado, contact a Denver real estate agent to arrange a tour today!
- Type:
- Condo
- Sq.Ft.:
- 604
- Status:
- NEW LISTING
- Beds:
- 1
- Year built:
- 1973
- Baths:
- 1.00
- MLS#:
- 9080845
- Subdivision:
- Bear Valley
ADDITIONAL INFORMATION
Beautifully remodeled one-bedroom condo at The Bear Valley Club! Very cozy condo with mature trees, parking access right out front of the building, and only one flight of stairs. From new laminate flooring to white shaker cabinets, designer backsplash tiles, quartz countertops, stainless still appliances, and modern light fixtures. This home is a small oasis ready to move in and enjoy! All new doors, switches, and outlets, bathroom completely remodeled with new tub, tiles, vanity, faucet, toilet....newly painted throughout! Easy access to Hampden, downtown, shopping, and restaurants. Tennis courts, a clubhouse, coin laundry in each building, and plenty of guest parking in the community. HOA fees include heat, water/sewer, trash/recycling, snowplowing/shoveling, and landscaping. The owner pays only electricity because water and heat are included in the HOA fees. The perfect starter home!
- Type:
- Condo
- Sq.Ft.:
- 2,613
- Status:
- NEW LISTING
- Beds:
- 3
- Year built:
- 1973
- Baths:
- 3.00
- MLS#:
- 2620706
- Subdivision:
- Pinehurst Country Club
ADDITIONAL INFORMATION
Townhouse style Condo in highly sought after Pinehurst Country Club area. Clean, well maintained, low maintenance unit with Main Floor Primary bedroom. Quiet, secure community tucked into one of Denver's secret paradises. Right priced to allow room for updating to your liking or move into a very livable unit as is. Newer Furnace, AC, Water Heater. New Architectural Shingle Roof (Summer 2024). Good buyer value for those looking to downsize to a great Community. Close proximity to Colorado Academy, Denver Christian School and Mullen High School. Well run HOA with solid financials.
- Type:
- Single Family
- Sq.Ft.:
- 3,084
- Status:
- NEW LISTING
- Beds:
- 4
- Lot size:
- 0.35 Acres
- Year built:
- 1989
- Baths:
- 6.00
- MLS#:
- 3636540
- Subdivision:
- Marston Slopes
ADDITIONAL INFORMATION
Welcome to the popular Marston Slopes neighborhood! This prime .35-acre, corner lot features a Mediterranean inspired 5817 Sq-ft home with walk-out lower level and a tuck-under garage. Spacious floorplan with loads of potential to create your dream home. Large central kitchen has plenty of cabinets and counter space. Eat-in area + a formal Dining area with Built-Ins and serving counter. Artistic glass block stair case surround & sculptural lighting fixtures. A Vaulted Ceiling provides an abundance of light. Some updating has been done but this home still has lots of the original architectural character ready for your touches. The site features a Courtyard patio and outdoor living spaces. A privacy wall, Roof tiles, Stucco exterior finish and decorative Ironwork Gates & Rail accents all combine to complete the Mediterranean style of this home. Keep it as-is or morph it into your own work of art. Solid Bones, some updates needed. Fireplace in Primary Bedroom is not operational. Location-Location-Location! Enjoy the proximity to Pinehurst Country Club, Racoon Creek Golf Course and Foothills Muni. This home is just minutes to Marston Lake & Clements Park. This area is teeming with Restaurants & Shopping. Trader Joes and Tony’s Market are nearby. Be sure to view the Video Tour. Do not miss this opportunity. Call today!
$300,000
3616 S Depew 102 St Denver, CO 80235
- Type:
- Other
- Sq.Ft.:
- 988
- Status:
- Active
- Beds:
- 2
- Year built:
- 1985
- Baths:
- 1.00
- MLS#:
- 9692863
- Subdivision:
- Tall Pines
ADDITIONAL INFORMATION
Discover this beautifully remodeled 2-bedroom, 1-bath condo perfectly situated to offer a blend of comfort, convenience, and natural beauty. Nestled in a serene setting backing up to green space. Enjoy the convenience of a newly remodeled kitchen and bathroom, new flooring that reflect contemporary style and functionality. Spacious primary bedroom features a walk-in closet for ample storage. Relax by the stone-surround gas-log fireplace and step out onto the private covered patio with a new sliding glass door and additional storage. Other highlights include ceiling fans, under-mount lightening, double bathroom sinks, six panel doors, in-unit hallway laundry with included washer and dryer and two parking spaces - one car detached garage providing secure parking and extra storage space plus a reserved directly in front of the building. Minutes to Bear Creek Park & Trail and the YMCA - Close to shopping, restaurants, and entertainment - Easy access to Highway 285 - just minutes to the mountains!
- Type:
- Single Family
- Sq.Ft.:
- 2,666
- Status:
- Active
- Beds:
- 4
- Lot size:
- 0.22 Acres
- Year built:
- 1980
- Baths:
- 3.00
- MLS#:
- 7291132
- Subdivision:
- Marston Slopes
ADDITIONAL INFORMATION
BACK ON THE MARKET Welcome to 4210 S Allison Street, located in the coveted Marston Slopes neighborhood! This home offers an exceptional opportunity to move into a premier community, add sweat equity, and make it your own—all while enjoying instant equity. This spacious 4-bedroom, 3-bathroom home offers an open floor plan with vaulted ceilings, where the living room, dining room, and kitchen blend seamlessly, creating an inviting atmosphere for both daily living and entertaining. The oversized family room, complete with a cozy fireplace, serves as a welcoming space for gatherings and relaxation. A main-level guest bedroom with an a 3/4 bathroom offers privacy and flexibility, perfect for guests or a home office. Upstairs, the primary suite is a true retreat, featuring a large en-suite bathroom and a walk-in closet and two additional spacious guest bedrooms. The basement adds even more versatility with a bonus room, ideal for hobbies, a playroom, or a home gym. Outdoors, a fully fenced, large backyard and patio await, perfect for entertaining or relaxing evenings. This home also features new LVP flooring and carpet on the lower levels (2024), fresh interior paint (2024), new double pane windows (2022), new sump pump and new concrete roof (2016). Situated in the heart of Lakewood, this home is conveniently close to top-rated schools, parks, golf courses, and shopping, with easy access to major highways for a smooth commute to Denver and beyond. Don't miss this rare chance to own a beautiful home in a prime Lakewood location! Click the Virtual Tour link to view the 3D walkthrough. Discounted rate options and no lender fee future refinancing may be available for qualified buyers of this home.
- Type:
- Condo
- Sq.Ft.:
- 988
- Status:
- Active
- Beds:
- 2
- Year built:
- 1985
- Baths:
- 1.00
- MLS#:
- 9692863
- Subdivision:
- Tall Pines
ADDITIONAL INFORMATION
Discover this beautifully remodeled 2-bedroom, 1-bath condo perfectly situated to offer a blend of comfort, convenience, and natural beauty. Nestled in a serene setting backing up to green space. Enjoy the convenience of a newly remodeled kitchen and bathroom, new flooring that reflect contemporary style and functionality. Spacious primary bedroom features a walk-in closet for ample storage. Relax by the stone-surround gas-log fireplace and step out onto the private covered patio with a new sliding glass door and additional storage. Other highlights include ceiling fans, under-mount lightening, double bathroom sinks, six panel doors, in-unit hallway laundry with included washer and dryer and two parking spaces - one car detached garage providing secure parking and extra storage space plus a reserved directly in front of the building. Minutes to Bear Creek Park & Trail and the YMCA - Close to shopping, restaurants, and entertainment - Easy access to Highway 285 – just minutes to the mountains!
$780,000
3784 S Depew Street Denver, CO 80235
- Type:
- Single Family
- Sq.Ft.:
- 2,688
- Status:
- Active
- Beds:
- 5
- Lot size:
- 0.23 Acres
- Year built:
- 1969
- Baths:
- 3.00
- MLS#:
- 1925343
- Subdivision:
- Bear Valley Heights
ADDITIONAL INFORMATION
FULLY REMODELED HOME IN DESIRABLE PINECREST VILLAGE NEIGHBORHOOD in Southwest Denver. Walk through your front door to contemporary design, clean lines with some modern accents. This 5 bed (or 4 bed/office) and 3 bath property has been recently updated throughout to include: New interior and exterior paint, fully remodeled kitchen, including stylish backsplash, new Quartz kitchen countertops and all new appliances, new LVP flooring throughout the main and upper floors, new carpet in basement and baseboards throughout, new ceiling fans/modern lighting, new windows, updated bathrooms, including new vanities and tiled shower/bath, new AC and furnace and MUCH MORE! Backyard features a patio, large yard, and new concrete pad. Basement features two finished bonus rooms, laundry and plenty of storage. Conveniently located near Pinecrest Village Park, with easy access to freeways, shopping and restaurants as well as a short commute to Downtown Denver or DTC. This charming home has curb appeal, interior modern living, in a prime Denver location. This is a MUST SEE HOME!
- Type:
- Condo
- Sq.Ft.:
- 983
- Status:
- Active
- Beds:
- 2
- Year built:
- 1974
- Baths:
- 2.00
- MLS#:
- 6437294
- Subdivision:
- Pebble Creek
ADDITIONAL INFORMATION
Clean unit priced to sell!! Located in desirable community and has a park like feel to it. Best location!! Enjoy the views from your private deck that overlooks mature nature area with trees and pond. You will appreciate the easy to clean laminate floors in the spacious living room and kitchen. This two bedroom two bath unit features large closets in both bedrooms. Unit was recently painted and has newer kitchen appliances. Kitchen also features a pantry and generous cabinet space. The washer and dryer are included with extra storage above. Covered carport space #97 comes with additional storage. Close to hiking trails, shops, public transit and local restaurants.. Easy access off of Hwy 285. Excellent HOA amenities include clubhouse, pool, and tennis courts.
- Type:
- Other
- Sq.Ft.:
- 983
- Status:
- Active
- Beds:
- 2
- Year built:
- 1974
- Baths:
- 2.00
- MLS#:
- 6437294
- Subdivision:
- Pebble Creek
ADDITIONAL INFORMATION
Clean unit priced to sell!! Located in desirable community and has a park like feel to it. Best location!! Enjoy the views from your private deck that overlooks mature nature area with trees and pond. You will appreciate the easy to clean laminate floors in the spacious living room and kitchen. This two bedroom two bath unit features large closets in both bedrooms. Unit was recently painted and has newer kitchen appliances. Kitchen also features a pantry and generous cabinet space. The washer and dryer are included with extra storage above. Covered carport space #97 comes with additional storage. Close to hiking trails, shops, public transit and local restaurants.. Easy access off of Hwy 285. Excellent HOA amenities include clubhouse, pool, and tennis courts.
- Type:
- Condo
- Sq.Ft.:
- 831
- Status:
- Active
- Beds:
- 2
- Year built:
- 1972
- Baths:
- 1.00
- MLS#:
- 3667819
- Subdivision:
- Bear Valley Club Condominiums
ADDITIONAL INFORMATION
This home qualifies for the community reinvestment act providing 1.75% of the loan amount as a credit towards buyer’s closing costs, pre-paids and discount points. Contact listing agent for more details. ***Seller Concessions Considered***Corner unit 2 bedroom ready for move-in! This well-maintained Bear Valley Club Condo has 2 bedrooms and 1 bath totaling 831 square feet. Features include laminate flooring, updated bathroom, newer windows, fresh paint, and in-unit laundry hookups with washer and dryer included. The HOA is only $269 per month and covers heat, exterior maintenance, trash, water, sewer, grounds maintenance, and hot water - you only have to pay for electricity! The 2nd floor corner location means no upstairs neighbors, a large private deck, and great light. Unit includes 3 parking passes, and there is always plenty of parking available for homeowners as well as guests. Conveniently located at Sheridan and 285 for quick access to all parts of town. This exact floor plan has recently sold for as much as $275K - Schedule your showing today!
$560,000
3783 S Lee Court Denver, CO 80235
- Type:
- Single Family
- Sq.Ft.:
- 1,792
- Status:
- Active
- Beds:
- 4
- Lot size:
- 0.23 Acres
- Year built:
- 1972
- Baths:
- 2.00
- MLS#:
- 3032252
- Subdivision:
- Mount Carbon Park Estates
ADDITIONAL INFORMATION
This meticulously maintained single-family residence is situated in the sought-after Mount Carbon Park Estates community. Offering three well-appointed bedrooms and two full bathrooms, this property spans 1,792 square feet, providing a harmonious blend of comfort and functionality for discerning buyers. Upon entry, one is welcomed by a thoughtfully designed living space, featuring a textured ceiling and a classic brick fireplace, which serves as the focal point of the room. The dining area is enhanced by wood-type flooring and track lighting, creating an inviting environment for both formal and informal gatherings. The kitchen is equipped with stainless steel appliances and benefits from abundant natural light, making it a practical and enjoyable space for culinary endeavors. The iven/Range ange and microwave are less than a year old. The primary bedroom suite is designed for relaxation, featuring a ceiling fan for optimal comfort. The additional bedrooms are versatile, allowing for various configurations such as a home office or exercise area. The outdoor space is equally impressive, showcasing a private yard complete with a patio, deck with a pergola, and a barbecue area, ideal for entertaining guests or enjoying quiet moments outdoors. This residence is further enhanced by essential amenities, including an attached two-car garage and a dedicated laundry room. The proximity to Mount Carbon Park provides residents with easy access to recreational opportunities and the natural beauty of the area. This property represents an excellent opportunity for buyers seeking a well-rounded home in a desirable location.
- Type:
- Condo
- Sq.Ft.:
- 1,091
- Status:
- Active
- Beds:
- 2
- Year built:
- 1985
- Baths:
- 2.00
- MLS#:
- 2936308
- Subdivision:
- Academy Pointe
ADDITIONAL INFORMATION
Welcome to this beautiful 2-bedroom, 2-bathroom condo with a versatile loft that can serve as a third bedroom, office, or flex space. Enjoy the airy feel of vaulted ceilings, fresh paint, and new carpet throughout. This home is truly turnkey ready, with all HVAC systems replaced in 2022 and polybutylene pipes upgraded to PEX in 2020. The kitchen and dining area seamlessly connect to the living room. A spacious entry closet and a convenient pantry enhance the functionality of this well-designed space. Relax by the inviting fireplace, perfect for cozy gatherings, or step out onto the private patio, which includes a convenient storage closet. The spacious primary bedroom features an ensuite bathroom and a walk-in closet for ample storage. Don’t miss the in-unit laundry, second bedroom, and full bathroom as well! Benefit from two exclusive-use parking spaces and enjoy easy access to Hwy 285, just 15 minutes from Red Rocks. Three minutes from King Soopers and Starbucks, and around the corner from Colorado Academy, Denver Christian, Sprouts, and Trader Joe's, this condo offers both comfort and convenience. Don't miss out on this fantastic opportunity!
- Type:
- Condo
- Sq.Ft.:
- 831
- Status:
- Active
- Beds:
- 2
- Year built:
- 1972
- Baths:
- 1.00
- MLS#:
- 9649264
- Subdivision:
- Bear Valley Club Condo
ADDITIONAL INFORMATION
WELCOME to Bear Valley Club Condos where you immediately notice elevated amounts of tranquil green vistas, lovely gardens and mature trees for you to easily absorb, relax and enjoy. The well-managed HOA has large Reserves and low HOA fees ($269) that include HEAT, water/sewer, trash/recycling, snowplowing/shoveling and landscaping. That’s right, you pay only electric! Additionally, the HOA maintains heat boilers and water heaters meaning less hassle and long-term savings for you. This in-demand, 2-bedroom, 1-bath gem has a private entrance on the top floor (no one above!) and is full of light, space and storage. An exclusive and substantial deck increases the useable living area into a fantastic outdoor oasis waiting for your unique design. Schedule an appointment to see, first-hand, what a hassle-free home that is affordable to buy (and live in) looks and feels like.
- Type:
- Condo
- Sq.Ft.:
- 604
- Status:
- Active
- Beds:
- 1
- Year built:
- 1973
- Baths:
- 1.00
- MLS#:
- 8701288
- Subdivision:
- Bear Valley
ADDITIONAL INFORMATION
Elevate your living experience in this stunning top-floor condo that offers breathtaking views of the city and mountains. Enjoy direct access to your private balcony through a sliding glass door, perfect for soaking in the scenery. This thoughtfully designed unit features a bright dining area with a convenient pantry, seamlessly connecting to a beautifully lit kitchen. The modern bathroom showcases elegant subway tile in both the bath and shower, complemented by a dual flush toilet and stylish vanity for a contemporary touch. For your convenience, the laundry room includes a ventless washer/dryer combo, making everyday tasks a breeze. The cozy bedroom features California closet shelving and a bright north-facing window, providing ample natural light. Located within the highly regarded West Gate Elementary, Carmody Middle School, and Bear Creek High School districts, this 1-bedroom, 1-bathroom condo spans 604 SQFT and offers an ideal blend of comfort and functionality.
- Type:
- Condo
- Sq.Ft.:
- 1,128
- Status:
- Active
- Beds:
- 2
- Year built:
- 1984
- Baths:
- 1.00
- MLS#:
- 5786510
- Subdivision:
- Tall Pines
ADDITIONAL INFORMATION
You won’t want to miss this charming two bedroom condo with a loft nestled in the Tall Pines community. ** The preferred lender for this listing is providing a free 1-0 temporary rate buy down for qualified buyers to reduce their interest rate on this property! This concession is exclusive to this property only. Please inquire for further information.** This stunning home offers a spacious floor plan, and fantastic location. Enjoy low maintenance living with a bright and airy layout. Entertain or relax in the spacious living room with access to the private patio. Enjoy easy access to Hwy 285 making commuting a breeze. Just 20 minutes to DTC, 30 minutes to Downtown Denver, and 15 minutes to Bear Creek State Park this home is close enough to major amenities but far enough away to enjoy a quieter life. Call for your private showing today!
- Type:
- Multi-Family
- Sq.Ft.:
- 1,744
- Status:
- Active
- Beds:
- 3
- Lot size:
- 0.03 Acres
- Year built:
- 2023
- Baths:
- 3.00
- MLS#:
- IR1019720
- Subdivision:
- Pinehurst Terrace
ADDITIONAL INFORMATION
FORMER MODEL HOME WITH ALL THE BUILDER UPGRADES!! A new construction community of 30 townhomes in the desirable Pinehurst Terrace@ Academy Park with close proximity of outstanding schools, Olde Town Littleton, Red Rocks Amphitheater, Pinehurst Country Club and Southwest Plaza! This home is like NEW, only a year old and in PRISTINE condition! Wonderful open floor plan, beaming with natural light! The expansive full view glass garage doors, bring the outdoors in, opening to outdoor entertaining spaces. The spacious modern kitchen has beautiful quartz c/tops, kitchen island, Gas Range/Oven, spacious patio off the dining area, gorgeous laminate flooring throughout the entire main floor. Step into elegance with a stunning Art Deco wall feature, a true centerpiece of the living space that creates a perfect blend of charm, sophistication and modern comfort. Upstairs you'll find a spacious and inviting Primary Bedroom, offering a serene retreat. The luxury bathroom, complete with high end finishes, serves as the perfect place to unwind, with two additional bedrooms and a full bath. A versatile loft area, completes the upper level, designed as an office and media space, is ideal for work and entertainment. The oversized two car garage offers ample space for storage, enhanced by a convenient wall unit for organization and functionality. ASSUMABLE VA LOAN!
- Type:
- Condo
- Sq.Ft.:
- 983
- Status:
- Active
- Beds:
- 2
- Year built:
- 1974
- Baths:
- 2.00
- MLS#:
- 2001211
- Subdivision:
- Pebble Creek
ADDITIONAL INFORMATION
Discover this beautifully remodeled two-bedroom, two-bath gem featuring a highly sought-after layout. The true primary suite includes a private 3/4 bath—an upgrade not commonly found in this community—while a separate full bath off the hallway serves guests and the second bedroom perfectly. The updated kitchen showcases striking two-toned cabinetry and a calming soft blue backsplash. Enjoy meals under the glamorous dining room light in an open floor plan that seamlessly connects to a spacious living room, leading to a larger private patio, thanks to its corner unit and ground floor location. Fresh, brand new floors and paint create a bright and inviting atmosphere. Experience the ultimate in modern living with this updated and in-demand floor plan—all on the ground floor with no stairs!
- Type:
- Single Family
- Sq.Ft.:
- 1,033
- Status:
- Active
- Beds:
- 3
- Lot size:
- 0.18 Acres
- Year built:
- 1976
- Baths:
- 1.00
- MLS#:
- 7443677
- Subdivision:
- Academy
ADDITIONAL INFORMATION
NEW Price Improvement. Introducing this beautifully remodeled 3-bedroom, 1-bath home in the sought-after Academy Heights neighborhood of West Denver. This home stands out with its brand-new cabinetry, luxurious quartz countertops, and new contemporary stainless steel kitchen appliances and new flooring throughout. The fully remodeled bathroom features modern fixtures and updated plumbing. The exterior is equally impressive with new siding, energy-efficient windows, and fresh paint both inside and out. The spacious floor plan is ideal for entertaining, offering a large backyard and a covered patio perfect for gatherings. Additionally, the home is conveniently located near shopping, schools, parks, and provides easy access to highways and just a block from public transit. Outdoor enthusiasts will appreciate being just minutes away from hiking, biking, and the iconic Red Rocks Park. Welcome Home!
- Type:
- Single Family
- Sq.Ft.:
- 1,922
- Status:
- Active
- Beds:
- 4
- Lot size:
- 0.18 Acres
- Year built:
- 1972
- Baths:
- 2.00
- MLS#:
- 8802732
- Subdivision:
- Mount Carbon Park Estates
ADDITIONAL INFORMATION
Step into this beautifully remodeled 1972 home, completely transformed in 2019. The open floor plan on the main level seamlessly connects the living space with a gourmet kitchen designed for the culinary enthusiast. Featuring high-end appliances, a chef’s dream gas stove with a convenient pot filler, quartz & granite countertops, and abundant cabinet space, this kitchen has it all. Enjoy hardwood floors throughout the main level, with brand-new carpet in the bedrooms and basement. Stay comfortable year-round with A/C, furnace, and roof installed in 2019, as well as a sprinkler system in the front and back and a new sewer line installed in 2020. The home's modern bathrooms come equipped with high-tech fans offering nightlights and Bluetooth speakers. The expansive laundry room boasts a sink, folding space, hanging racks, and additional storage. The private backyard, lined with willow trees and just two shared fences, provides a peaceful oasis perfect for customization—whether it's a patio with a fireplace, a hot tub, or a cozy pergola. It's ideal for pets, offering plenty of room to run and relax. The finished basement includes two bedrooms, a full bathroom, and a spacious living area—perfect for movie nights or creating the ultimate game room. With easy access to Highway 285 for a smooth commute to Denver or a weekend getaway to the mountains, this home is turnkey and ready for its next chapter. For more information, visit https://bit.ly/KeeneAve
- Type:
- Condo
- Sq.Ft.:
- 648
- Status:
- Active
- Beds:
- 1
- Year built:
- 1974
- Baths:
- 1.00
- MLS#:
- 6369460
- Subdivision:
- Pebble Creek
ADDITIONAL INFORMATION
Nestled in the Pebble Creek community, this turnkey condo offers luxury vinyl plank flooring, granite countertops, stainless steel appliances and a private balcony. The unit comes complete with a convenient carport with storage. Also, there is plenty of complimentary guest parking & additional storage units are available to rent. Spend your time hanging out at the clubhouse, pool, pond, or even play a game of tennis. The community "coin" laundry area has been modernized and you can now download an app to pay! Located near Wadsworth, with effortless access to I-25 & US-285, reaching your destination is a breeze!
- Type:
- Other
- Sq.Ft.:
- 648
- Status:
- Active
- Beds:
- 1
- Year built:
- 1974
- Baths:
- 1.00
- MLS#:
- 6369460
- Subdivision:
- Pebble Creek
ADDITIONAL INFORMATION
Nestled in the Pebble Creek community, this turnkey condo offers luxury vinyl plank flooring, granite countertops, stainless steel appliances and a private balcony. The unit comes complete with a convenient carport with storage. Also, there is plenty of complimentary guest parking & additional storage units are available to rent. Spend your time hanging out at the clubhouse, pool, pond, or even play a game of tennis. The community "coin" laundry area has been modernized and you can now download an app to pay! Located near Wadsworth, with effortless access to I-25 & US-285, reaching your destination is a breeze!
- Type:
- Condo
- Sq.Ft.:
- 676
- Status:
- Active
- Beds:
- 1
- Lot size:
- 0.05 Acres
- Year built:
- 1974
- Baths:
- 1.00
- MLS#:
- 7770348
- Subdivision:
- Pebble Creek
ADDITIONAL INFORMATION
Welcome to this beautiful 1 bed/1 bath condo in Pebble Creek. Brand new paint, carpet, luxury vinyl plank flooring, and shower stall. Large kitchen with lots of storage and a separate pantry. The large Primary bedroom has tons of space and a walk in closet. Enjoy a warm cup of coffee or the wonderful scenery from the Primary bedroom balcony. The bathroom comes with a brand new shower stall and tons of storage space. This condo has a deeded carport in close proximity to the building for convenience. inside the Pebble Creek Community you will find wonderful landscaping, large beautiful trees, a pond, a pool, tennis courts, a clubhouse, etc. There is also a sense of close community with your neighbors as there are many monthly activities at the clubhouse such as holiday celebrations, movie nights, etc. Plus, the community is situated in a great location near Sheridan and Highway 285. From Highway 285, there is easy access to all major highways and interstates around the Denver Metro area, easy access to the mountains, and more. Don't wait! Come take a look at everything this condo and community have to offer and make this space your own!
- Type:
- Single Family
- Sq.Ft.:
- 1,922
- Status:
- Active
- Beds:
- 4
- Lot size:
- 0.17 Acres
- Year built:
- 1972
- Baths:
- 2.00
- MLS#:
- 3258060
- Subdivision:
- Mount Carbon Park Estates Flg #1
ADDITIONAL INFORMATION
ASK LISTING AGENT ABOUT AN AVAILABLE LENDER CREDIT OF 1.75% OF THE PURCHASE PRICE FROM SUNFLOWER BANK You'll fall in love with this 4-bedroom charmer nestled in the serene neighborhood of Mount Carbon. A picturesque setting with mature shade trees and a welcoming 2-car garage ushers you into a home that promises comfort and style. Inside, the blend of warm wood floors and a neutral palette sets a tone of sophistication throughout the space. The cozy living room is the perfect backdrop for relaxation and social gatherings. The heart of the home is the eat-in kitchen, equipped with stainless steel appliances, honey-toned cabinets, and a stylish mosaic tile backsplash. Tiled granite counters and recessed lighting add both functionality and charm, making it a delightful space for preparing meals. Each bedroom is a private retreat featuring its own closet, offering ample storage and personal space. The home continues to impress with a finished basement that has been transformed into a versatile area. Carpeted and pre-wired for surround sound, it's an ideal spot for an entertainment or media center. This lower level also includes an additional bedroom, a bathroom, and a large laundry room equipped with a utility sink, adding practicality and value to the home. Outside, the sizable backyard is a canvas awaiting your personal touch. It includes a patio for alfresco dining and leisure, a dedicated play area, and extensive space for gardening or hosting lively outdoor activities. This gem combines the peace of suburban living with the convenience and flair of modern amenities. It's more than just a house, it's a place to call home. Don't miss the opportunity to make it yours! Seller concession being offered.
- Type:
- Townhouse
- Sq.Ft.:
- 1,307
- Status:
- Active
- Beds:
- 2
- Lot size:
- 0.01 Acres
- Year built:
- 1983
- Baths:
- 2.00
- MLS#:
- 2614394
- Subdivision:
- Tall Pines
ADDITIONAL INFORMATION
Welcome home to this delightful 2-bedroom townhome, nestled beside peaceful open space and mature trees. This inviting property combines comfort with convenience, featuring an open floor plan on the main level with a spacious kitchen, large living area, and a convenient half bath. Upstairs, find two cozy bedrooms, including a primary bedroom with direct access to the shared bathroom. The finished basement offers versatile space that can serve as an extra bedroom, rec room, or living area, with the option to add an additional bathroom. This home boasts brand new carpet and recent upgrades like an efficient AC system and windows with a transferable warranty. A wood-burning fireplace with a heat blower provides warmth and ambiance on cool nights. Additional highlights include a whole-house fan, ample storage, and a cozy patio to enjoy the outdoors. Conveniently located with a deeded parking space right at your door, plus extra visitor parking nearby. Enjoy easy access to shopping centers, restaurants, and proximity to scenic spots—just 20 minutes from the mountains and 15 minutes to Red Rocks. Don’t miss the chance to make this charming townhome yours! Call Agent to see it today!
- Type:
- Other
- Sq.Ft.:
- 3,161
- Status:
- Active
- Beds:
- 3
- Year built:
- 1980
- Baths:
- 3.00
- MLS#:
- 7107073
- Subdivision:
- Pinehurst Estates
ADDITIONAL INFORMATION
Lower price PLUS a $10,000 credit to the buyer at closing. New carpet on both the main and upper levels! All wallpaper has been removed and most rooms were just repainted. Come see this really nice end unit condo in upscale Pinehurst Village. It backs directly to a wide lawn area with the golf course just beyond! QUIET location! This home has lots of space to spread out and many rooms that can be used in a variety of ways. Two stories plus a full finished basement. Ultra-desirable main floor primary suite with sliders to the back patio plus a big main floor guest bedroom. Updated kitchen with an island, skylight, stainless appliances. Open dining and living rooms with a gas fireplace and sliders to the back patio. Large loft with northwest facing windows that look over the golf course, built-in shelving plus a wet bar area. Brick front entry courtyard plus a private brick back patio with amazing views, and both areas have walls and gates. Full finished basement with a big rec room with a second fireplace with a wood stove insert, a huge bedroom, a large flex room that could be a fourth bedroom (it has two windows that are larger than standard basement windows but maybe not quite big enough for egress), a long 3/4 bath, a spacious workshop/storage room with wood shelves, and a utility room with more storage space under the stairs. There's a main level laundry closet with cabinets and the washer and dryer set are included. The attached two car garage with a high ceiling is drywalled and painted plus there's plenty of guest parking. Pinehurst Country Club is highly rated, offers golf, swimming, tennis and pickleball, and has a fitness center and restaurants. Membership is optional. The golf course surrounds all the homes in the community and the clubhouse is easily accessible using cart paths throughout the neighborhood. The layout of this home does allow for multi-generational living, and also for main level single story living if needed by any of the residents.
Andrea Conner, Colorado License # ER.100067447, Xome Inc., License #EC100044283, [email protected], 844-400-9663, 750 State Highway 121 Bypass, Suite 100, Lewisville, TX 75067

Listings courtesy of REcolorado as distributed by MLS GRID. Based on information submitted to the MLS GRID as of {{last updated}}. All data is obtained from various sources and may not have been verified by broker or MLS GRID. Supplied Open House Information is subject to change without notice. All information should be independently reviewed and verified for accuracy. Properties may or may not be listed by the office/agent presenting the information. Properties displayed may be listed or sold by various participants in the MLS. The content relating to real estate for sale in this Web site comes in part from the Internet Data eXchange (“IDX”) program of METROLIST, INC., DBA RECOLORADO® Real estate listings held by brokers other than this broker are marked with the IDX Logo. This information is being provided for the consumers’ personal, non-commercial use and may not be used for any other purpose. All information subject to change and should be independently verified. © 2024 METROLIST, INC., DBA RECOLORADO® – All Rights Reserved Click Here to view Full REcolorado Disclaimer
| Listing information is provided exclusively for consumers' personal, non-commercial use and may not be used for any purpose other than to identify prospective properties consumers may be interested in purchasing. Information source: Information and Real Estate Services, LLC. Provided for limited non-commercial use only under IRES Rules. © Copyright IRES |
