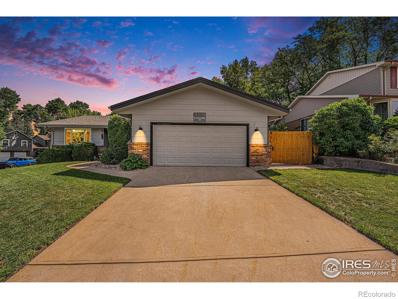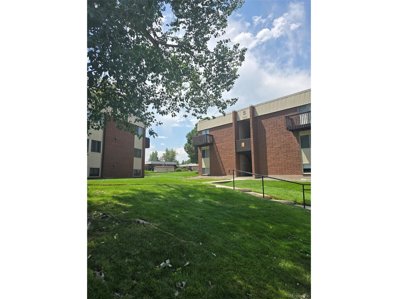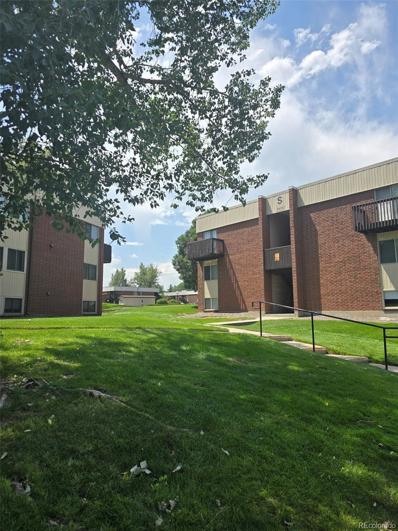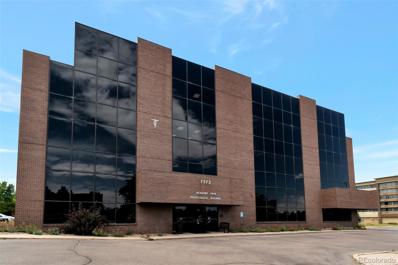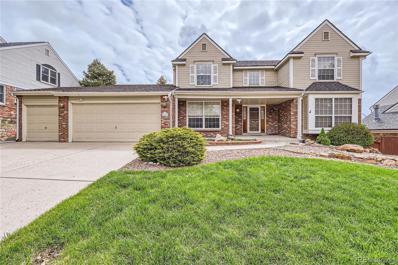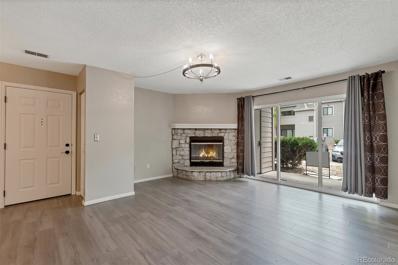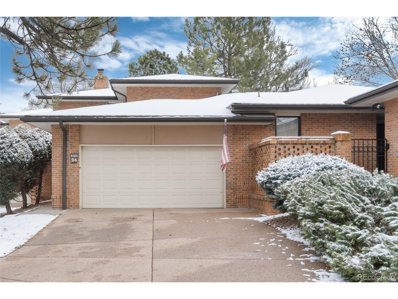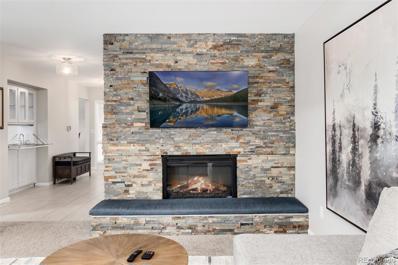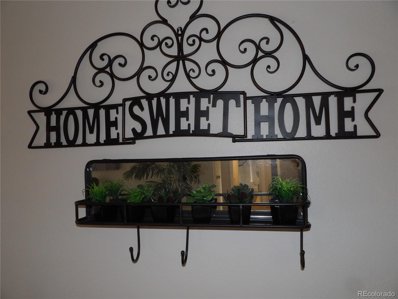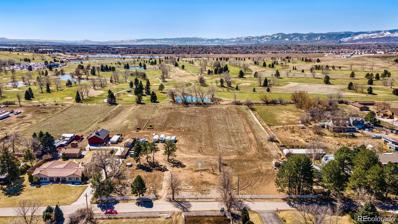Denver CO Homes for Rent
$954,000
3734 S Golden Court Denver, CO 80235
- Type:
- Single Family
- Sq.Ft.:
- 3,462
- Status:
- Active
- Beds:
- 5
- Lot size:
- 0.2 Acres
- Year built:
- 1971
- Baths:
- 4.00
- MLS#:
- IR1016156
- Subdivision:
- Pinecrest Village
ADDITIONAL INFORMATION
Seller is offering credit to buy the rate down or apply towards closing costs! Welcome to 3734 S Golden Ct. This gorgeous home packs a punch with over 3400 finished square feet and 5 large bedrooms! This home is a must see, you won't believe how spacious and private each level is. Located in a very desirable neighborhood in Denver, CO! Corner lot that lives like a Cul De Sac. 5 great sized bedrooms and 4 spacious bathrooms. Stunningly remodeled in 2018. Fresh paint throughout the home. Large open main floor with separate dining space, beautiful white granite countertops and white shaker cabinets. Oversized kitchen island, stainless steel appliances, soft closed drawers, plenty of storage, newer windows and a huge walk-in pantry. 3 large separate living spaces, new LVP flooring on lower level. Daylight basement could be a separate mother-in-law suite, it has a large living room, full bathroom, and bedroom. Covered back patio, with built in fire pit on a corner lot! Positioned just off Sheridan Blvd at the HWY285 corridor, this home is conveniently located to downtown Denver's endless venues which include Major sport complexes, music venues and restaurants. Enjoy an even easier escape from the metro area from Hwy 285, C-470 and I70 giving you access to the mountains abound and all the outdoor activities they offer. The home comes with a Blue Ribbon Home Warranty and has a VERY low HOA only $40/year!
- Type:
- Other
- Sq.Ft.:
- 604
- Status:
- Active
- Beds:
- 1
- Year built:
- 1973
- Baths:
- 1.00
- MLS#:
- 6672499
- Subdivision:
- Bear Valley/Green Gables
ADDITIONAL INFORMATION
Here is your opportunity to own in the popular Bear Valley Club condominium complex. This roomy one bedroom has a lot of potential and is ready for the right buyer or investor. The condo is currently tenant occupied and can cash flow immediately. The tenants have a month to month lease arrangement. The location is near 285/Hampden for easy access to everything in Denver and Lakewood. It is a popular location among investors and buyers. Updated double pane windows and laminate flooring throughout. Come see if this is the ownership opportunity for you.
- Type:
- Condo
- Sq.Ft.:
- 604
- Status:
- Active
- Beds:
- 1
- Year built:
- 1973
- Baths:
- 1.00
- MLS#:
- 6672499
- Subdivision:
- Bear Valley/green Gables
ADDITIONAL INFORMATION
Here is your opportunity to own in the popular Bear Valley Club condominium complex. This roomy one bedroom has a lot of potential and is ready for the right buyer or investor. The condo is currently tenant occupied and can cash flow immediately. The tenants have a month to month lease arrangement. The location is near 285/Hampden for easy access to everything in Denver and Lakewood. It is a popular location among investors and buyers. Updated double pane windows and laminate flooring throughout. Come see if this is the ownership opportunity for you.
- Type:
- General Commercial
- Sq.Ft.:
- 1,472
- Status:
- Active
- Beds:
- n/a
- Year built:
- 1984
- Baths:
- MLS#:
- 8345863
ADDITIONAL INFORMATION
Medical Office available for sale or for lease or even for lease to own, 5 office newly remodeled, new flooring, new LED Lightning, New Paint, New Balcony paint and flooring, update and ready for new owners/tenants, come take a look at these beautiful offices, must have medical approval. Seller financing available.
$920,000
4240 S Yukon Way Lakewood, CO 80235
- Type:
- Single Family
- Sq.Ft.:
- 2,802
- Status:
- Active
- Beds:
- 5
- Lot size:
- 0.27 Acres
- Year built:
- 1993
- Baths:
- 4.00
- MLS#:
- 8891674
- Subdivision:
- Marston Slopes Flg #1
ADDITIONAL INFORMATION
Welcome to beautiful home in Marston Slopes Neighborhood. With 5 bedrooms and 4 bathrooms, this spacious home is perfect for entertaining. The interior has been updated, boasting granite countertops, some newer appliances, and bathroom updated with granite. The open layout flows seamlessly, making it easy to host gatherings or spend quality time with loved ones. Outside, the fully fenced backyard offers a private patio area featuring a gas fire feature. The property's location is equally impressive, with Marston Slopes known for its beautiful parks, golf courses, and natural surroundings. Enjoy nearby Harriman Lake Park, Pinehurst Country Club, Marston Lake, Foothills Golf Course, Bear Creek Lake Park, Morrison, and Red Rocks Amphitheater, all just a short drive away. No expense has been spared in creating this stylish and functional home, with many updates and upgrades throughout. Don't miss the opportunity to own this exceptional property in Marston Slopes, the perfect blend of comfort, style, and convenience. Schedule a showing today!
- Type:
- Condo
- Sq.Ft.:
- 931
- Status:
- Active
- Beds:
- 2
- Year built:
- 1985
- Baths:
- 2.00
- MLS#:
- 5304545
- Subdivision:
- Academy Pointe A Condo Community Ph Iii
ADDITIONAL INFORMATION
Beautiful ground floor condo with great updates including granite counters in the kitchen and stainless steel appliances. Amazing layout with very nice sized master bedroom, walk-in closet, and private 3/4 bathroom with double sinks. Great small community with low taxes. Very well-kept community, with grassy courtyards, and a nearby pond. Very nice location tucked away yet has easy access to 285.
- Type:
- Other
- Sq.Ft.:
- 3,344
- Status:
- Active
- Beds:
- 3
- Year built:
- 1972
- Baths:
- 4.00
- MLS#:
- 5046165
- Subdivision:
- Pinehurst Country Club
ADDITIONAL INFORMATION
Want to live in a golf course community? Want no maintenance living? Want a brand new roof, gutters, soffit and facia, and a $3,000.00 Seller concession? Check out this amazing home which offers: All new windows and doors throughout the home and top of the line window treatments. All bathrooms have been updated throughout the home, which include double sinks, granite counters, tile flooring, and a custom tiled primary bath shower. Live steps from the 18th tee box, yet out of the path of flying golf balls. Perfect for a buyer who wants to live in the established Pinehurst Country Club area where the HOA shovels snow, includes water and outside maintenance of home plus roof, all landscaping, trash and recycle. With easy access to highway and close to all shopping this home is centrally located but has loads of privacy. This home has 3 bedrooms up, with walk in closets and a balcony off the primary bedroom, and one non conforming bedroom in finished basement, plus recreation space and loads of storage. Garage floors have been epoxy coated for an additional touch. This home can be sold with furnishings, just ask. Includes all kitchen appliances plus washer and dryer. This is an incredible time to make this home yours!
- Type:
- Condo
- Sq.Ft.:
- 3,344
- Status:
- Active
- Beds:
- 3
- Year built:
- 1972
- Baths:
- 4.00
- MLS#:
- 5046165
- Subdivision:
- Pinehurst Country Club
ADDITIONAL INFORMATION
Want to live in a golf course community? Want no maintenance living? Want a brand new roof, gutters, soffit and facia, and a $3,000.00 Seller concession? Check out this amazing home which offers: All new windows and doors throughout the home and top of the line window treatments. All bathrooms have been updated throughout the home, which include double sinks, granite counters, tile flooring, and a custom tiled primary bath shower. Live steps from the 18th tee box, yet out of the path of flying golf balls. Perfect for a buyer who wants to live in the established Pinehurst Country Club area where the HOA shovels snow, includes water and outside maintenance of home plus roof, all landscaping, trash and recycle. With easy access to highway and close to all shopping this home is centrally located but has loads of privacy. This home has 3 bedrooms up, with walk in closets and a balcony off the primary bedroom, and one non conforming bedroom in finished basement, plus recreation space and loads of storage. Garage floors have been epoxy coated for an additional touch. This home can be sold with furnishings, just ask. Includes all kitchen appliances plus washer and dryer. This is an incredible time to make this home yours!
- Type:
- Other
- Sq.Ft.:
- 983
- Status:
- Active
- Beds:
- 2
- Year built:
- 1974
- Baths:
- 2.00
- MLS#:
- 8772373
- Subdivision:
- Pebble Creek
ADDITIONAL INFORMATION
Beautiful remodeled condo, seconded floor. Has new AC and Furnace, New Kitchen, Corian counters, All new light fixtures, Cabinets, Stainless Steel Appliances. All new Carpet tile and Paint. New doors and trim. all new Baths, New windows, and window coverings. Unit has a carport with storage. Complex just had the parking lots repaved, and seller paid the special assessment. Clubhouse has been recently remodeled, lots of walkways around the many ponds, picnic areas.
$2,500,000
8800 W Jefferson Avenue Lakewood, CO 80235
- Type:
- Land
- Sq.Ft.:
- n/a
- Status:
- Active
- Beds:
- n/a
- Lot size:
- 4.62 Acres
- Baths:
- MLS#:
- 9325593
- Subdivision:
- Lakewood
ADDITIONAL INFORMATION
This is an excellent opportunity to own a phenomenal piece of A-2 zoned sub-dividable land in Lakewood that is ready for development. The possibilities for this land are endless, whether you are looking to create a farm, beekeeping, stables, or build your dream home, this is the perfect place to make your dreams a reality. Located in a serene environment, you can create your own oasis away from the bustling city. This property is conveniently located near the Foothills Golf Course and Schaefer Athletic Club, providing easy access to recreational activities. Don't miss out on this developer's special or the chance to build your own palace. The land comes with a well built-in, and we would be happy to answer any questions you may have via email.
Andrea Conner, Colorado License # ER.100067447, Xome Inc., License #EC100044283, [email protected], 844-400-9663, 750 State Highway 121 Bypass, Suite 100, Lewisville, TX 75067

The content relating to real estate for sale in this Web site comes in part from the Internet Data eXchange (“IDX”) program of METROLIST, INC., DBA RECOLORADO® Real estate listings held by brokers other than this broker are marked with the IDX Logo. This information is being provided for the consumers’ personal, non-commercial use and may not be used for any other purpose. All information subject to change and should be independently verified. © 2024 METROLIST, INC., DBA RECOLORADO® – All Rights Reserved Click Here to view Full REcolorado Disclaimer
| Listing information is provided exclusively for consumers' personal, non-commercial use and may not be used for any purpose other than to identify prospective properties consumers may be interested in purchasing. Information source: Information and Real Estate Services, LLC. Provided for limited non-commercial use only under IRES Rules. © Copyright IRES |
Denver Real Estate
The median home value in Denver, CO is $576,000. This is lower than the county median home value of $601,000. The national median home value is $338,100. The average price of homes sold in Denver, CO is $576,000. Approximately 46.44% of Denver homes are owned, compared to 47.24% rented, while 6.33% are vacant. Denver real estate listings include condos, townhomes, and single family homes for sale. Commercial properties are also available. If you see a property you’re interested in, contact a Denver real estate agent to arrange a tour today!
Denver, Colorado 80235 has a population of 706,799. Denver 80235 is less family-centric than the surrounding county with 28.55% of the households containing married families with children. The county average for households married with children is 31.13%.
The median household income in Denver, Colorado 80235 is $78,177. The median household income for the surrounding county is $93,933 compared to the national median of $69,021. The median age of people living in Denver 80235 is 34.8 years.
Denver Weather
The average high temperature in July is 88.9 degrees, with an average low temperature in January of 17.9 degrees. The average rainfall is approximately 16.7 inches per year, with 60.2 inches of snow per year.
