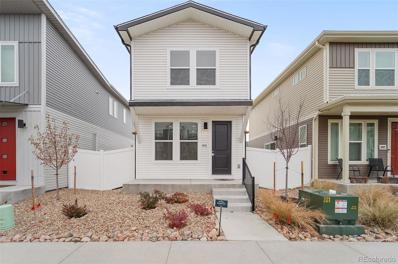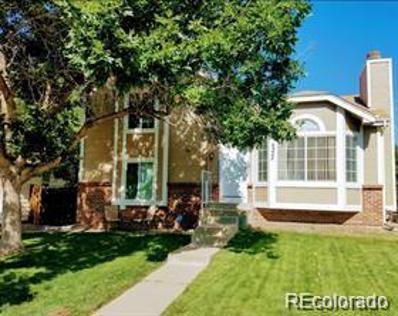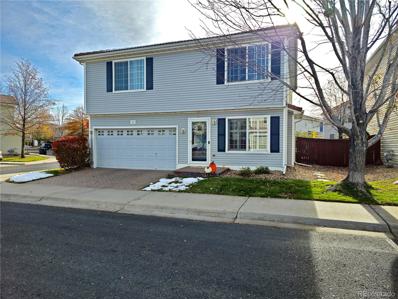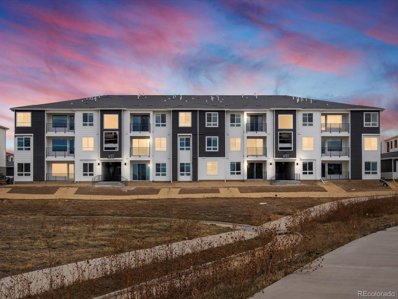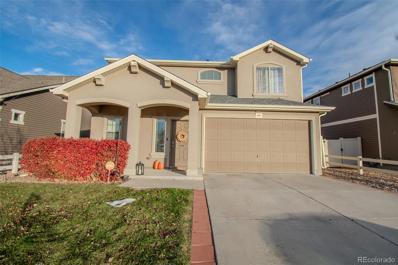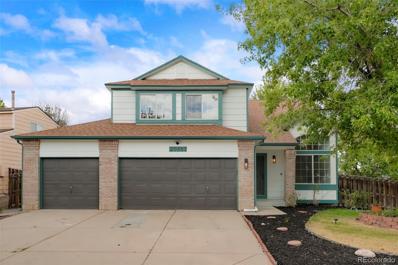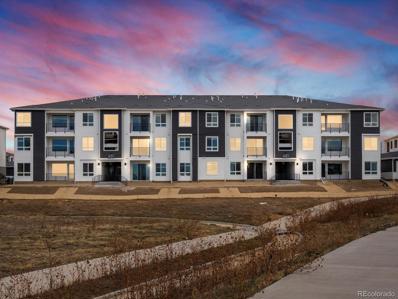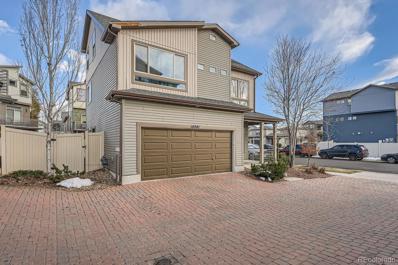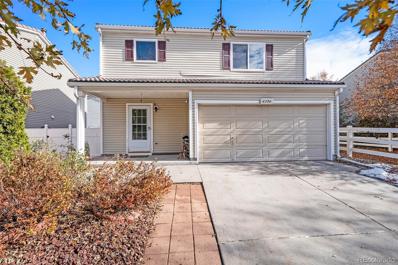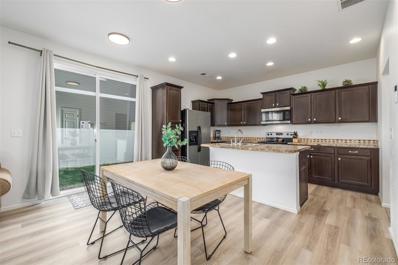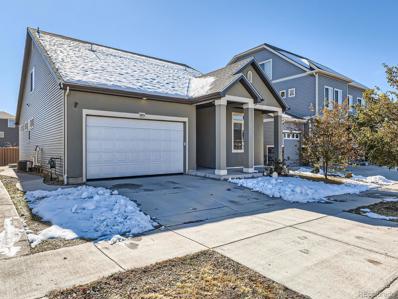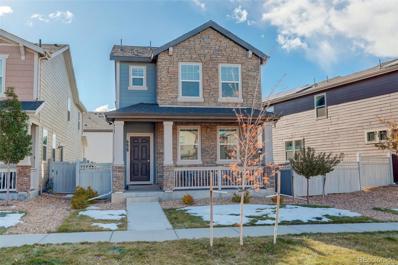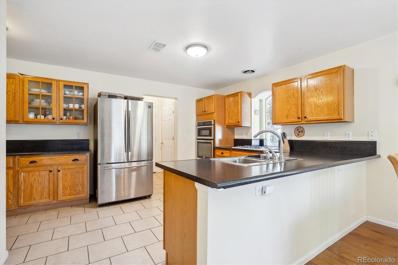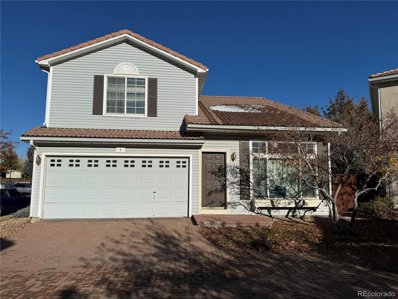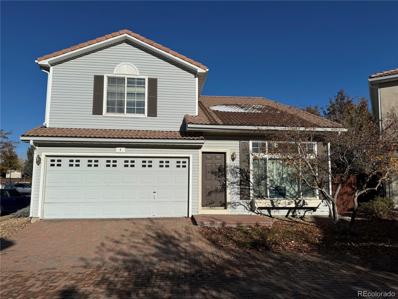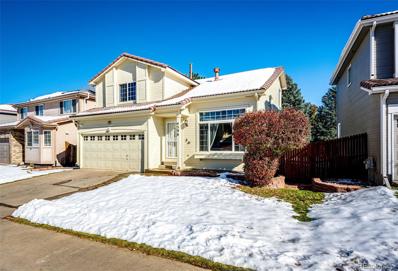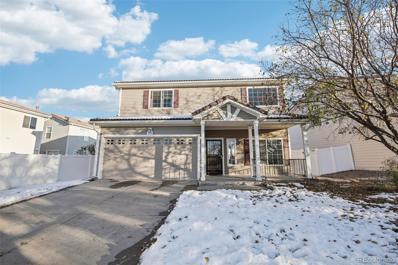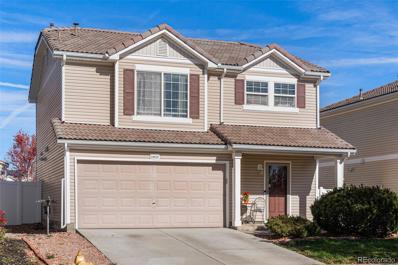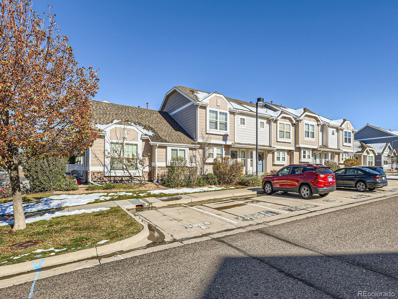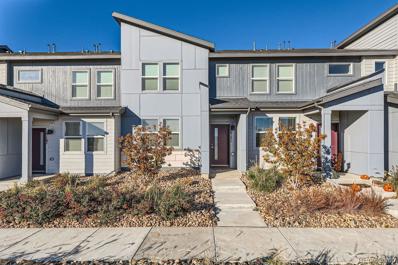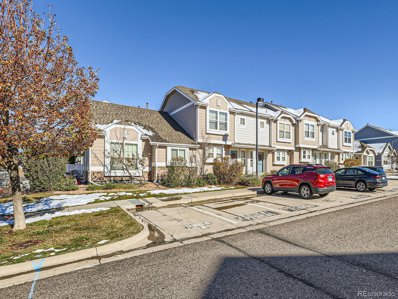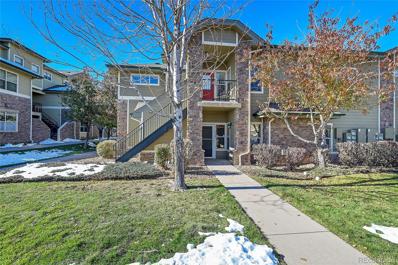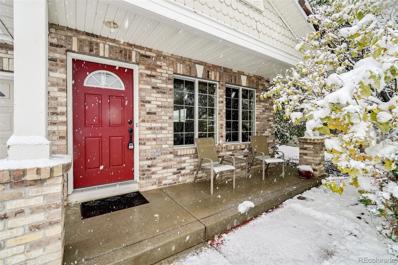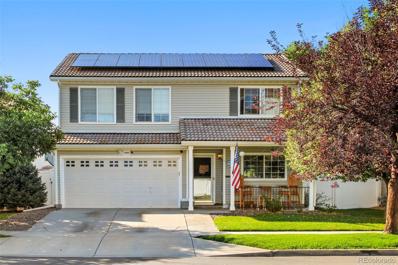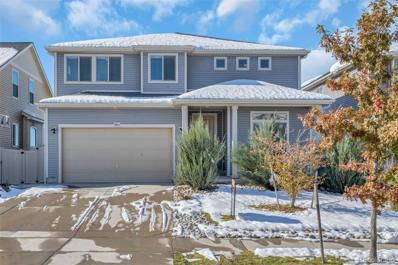Denver CO Homes for Rent
The median home value in Denver, CO is $576,000.
This is
higher than
the county median home value of $531,900.
The national median home value is $338,100.
The average price of homes sold in Denver, CO is $576,000.
Approximately 46.44% of homes in Denver, Colorado are owned,
compared to 47.24% rented, while
6.33% are vacant.
Denver real estate listings include condos, townhomes, and single family homes for sale.
Commercial properties are also available.
If you’re interested in one of these houses in Denver, Colorado, contact a Denver real estate agent to arrange a tour today!
$380,000
4943 N Yampa Street Denver, CO 80249
- Type:
- Single Family
- Sq.Ft.:
- 955
- Status:
- NEW LISTING
- Beds:
- 2
- Lot size:
- 0.05 Acres
- Year built:
- 2023
- Baths:
- 2.00
- MLS#:
- 9172255
- Subdivision:
- Green Valley Ranch
ADDITIONAL INFORMATION
Discover modern living in this move-in-ready 2-bedroom, 2-bathroom home nestled in the heart of Green Valley Ranch. Built in 2023, this property feels brand new and offers a functional layout, with both bedrooms conveniently located upstairs. Enjoy the perks of a fully fenced side yard, perfect for outdoor relaxation, along with a detached one-car garage and an additional dedicated parking space for convenience. Situated near public transportation, shopping centers, Denver International Airport, I-70, and E-470, this home is perfectly positioned for an easy commute to downtown Denver. You'll also love the proximity to great schools, parks, and scenic trails, making it ideal for any lifestyle. Don't miss this incredible opportunity to own an affordable home in Denver! Your perfect blend of comfort, location, and value awaits!
$435,000
4322 N Malta Street Denver, CO 80249
- Type:
- Single Family
- Sq.Ft.:
- 1,224
- Status:
- NEW LISTING
- Beds:
- 3
- Lot size:
- 0.09 Acres
- Year built:
- 1989
- Baths:
- 2.00
- MLS#:
- 4911458
- Subdivision:
- Green Valley Ranch
ADDITIONAL INFORMATION
AFFORDABLE STARTER HOME IN GREEN VALLEY RANCH. VERY CLEAN, UPDATED, TWO BEDROOMS AND 1 FULL BATH UPSTAIRS, WITH ANOTHER BEDROOM AND 3/4 BATH ON THE LOWER LEVEL. FENCED YARD AND ATTACHED 2 CAR GARAGE ACCESSED IN THE ALLEY. WITH THIS HOME IS PRICED TO SELL! NEW PAINT, NEW ROOF; THE SHINGLES ARE OWENS CORNING DURATION STORM CLASS 4; THE VENTIALTION IS UPGRADED TO RIDGE VENT WITH A 30 POUND SYNTHETIC UNDERLAYMENT. VACANT AND EASY TO SHOW. PLEASE CALL FOR YOUR PRIVATE SHOWING.
- Type:
- Single Family
- Sq.Ft.:
- 1,858
- Status:
- NEW LISTING
- Beds:
- 3
- Lot size:
- 0.07 Acres
- Year built:
- 2002
- Baths:
- 3.00
- MLS#:
- 1816014
- Subdivision:
- Green Valley Ranch
ADDITIONAL INFORMATION
Walk into pure elegance! An open and remodeled floor plan greets you with a beautiful fireplace in the large living room filled with natural light. This home feels like you have just walked into the Broadmoor and is in spectacular condition. Hardwood floors throughout the main floor will escort you from the living room into the dining room/eating area which opens up thru double glass sliders onto your massive and over sized corner lot private patio! The enormous L shaped patio feels the Colorado sunshine for most of the day with plenty of space for all your bbcue and sitting area needs with newer deck. The eating area opens into the chefs gourmet kitchen with granite counter tops, white cabinets, and ss appliances. Plantation shudders. A large main floor laundry room and beautiful powder room complete this level along with an attached 2 car garage. The 2nd story is a work of art! A rare and complete open floor-plan boasts an upstairs family room overlooking the open set of stairs. 3 large bedrooms and 2 full baths with a sunken Jacuzzi tub are waiting for you! An upstairs work area with built in's are also upstairs with plenty of closet space throughout.** BONUS**- ALL NEW SIDING has been approved by the HOA and is fully paid for!!!! ($17k value) Installation upon request. This home is MOVE -IN -READY and will not disappoint. Bring your pickiest Buyers!
- Type:
- Other
- Sq.Ft.:
- 1,252
- Status:
- NEW LISTING
- Beds:
- 3
- Year built:
- 2024
- Baths:
- 2.00
- MLS#:
- 8957309
- Subdivision:
- Gateway Commons
ADDITIONAL INFORMATION
QUICK MOVE-IN! RARE OPPORTUNITY - GROUND FLOOR UNIT WITH NO STAIRS! BEAUTIFUL BRAND-NEW Vyktorea I plan faces west towards open area with mountaintop views and includes an extra-deep, attached 1-car garage with driveway! Enjoy easy access to light rail with Pena station less than a mile away. We're also close to GVR Recreation Center and GVR Golf Club, as well as new restaurants, new brew pub, new K-8 school, and so much more! This unit features our new Colorado Complete package including beautiful quartz countertops, white soft-close cabinets, stainless steel appliances (including refrigerator), full sized front-loading washer and dryer, and luxury vinyl plank flooring throughout. Large kitchen island seats 4-5 and features oversized stainless steel sink and semi-professional Kohler faucet. Brushed nickel hardware and fixtures add to the sleek, modern feel. Oversized subway tile in both baths and individual lighted mirrors in the primary bath. This unit is move-in ready and includes blinds, air conditioning, Navien tankless water heater, Kwikset Smart code deadbolt and more. Easy access to E-470, I-70 and DIA. Estimated completion mid-December. Ask about our great loan options and lender incentives today! Sales Center open daily. Visit www.lokalhomes.com for more information. Photos are of model - not the actual unit. Buyer shall be responsible for verifying property taxes as there is currently no available tax information for the units at the assessor's website.
$539,999
4664 Walden Street Denver, CO 80249
- Type:
- Single Family
- Sq.Ft.:
- 2,261
- Status:
- NEW LISTING
- Beds:
- 3
- Lot size:
- 0.13 Acres
- Year built:
- 2013
- Baths:
- 3.00
- MLS#:
- 6858971
- Subdivision:
- Bedrock
ADDITIONAL INFORMATION
Location, Location, Location Pride of ownership can easily show on this property. Only 1 original owner and they have maintained the house very well. Very close to lots of shopping centers, a new Costco, and right in front of the Kipp Denver Northeast Elementary school. Easy access and commute to the DIA and the light rail system to get to downtown. This property has upgraded flooring in kitchen area, metal stairwell railing, BONUS ROOM on 1st floor and a renovated bathroom.
$550,000
20663 E 43rd Avenue Denver, CO 80249
- Type:
- Single Family
- Sq.Ft.:
- 2,288
- Status:
- NEW LISTING
- Beds:
- 5
- Lot size:
- 0.14 Acres
- Year built:
- 1991
- Baths:
- 4.00
- MLS#:
- 9078929
- Subdivision:
- Green Valley Ranch
ADDITIONAL INFORMATION
Welcome to This Beautifully Updated 5-Bedroom, 4-Bath, 3 Car Garage Home in Green Valley Ranch This spacious home features a newly updated kitchen with a fresh backsplash, faucet, sink, and countertops. Set on a prime corner lot within the neighborhood, this home combines style and functionality. This home has tons of light. The main level boasts updated vinyl plank flooring, while new carpet throughout the home adds warmth and comfort. All of the bedrooms are generously sized, offering plenty of space for family and guests. The open-concept layout seamlessly connects the living areas, making it perfect for both hosting and relaxing. Whether you're entertaining or unwinding in one of the inviting rooms, the flow of the home ensures every space feels accessible and welcoming. Recent updates throughout give the home a fresh, contemporary vibe, creating a relaxing environment after a day enjoying the many amenities of the neighborhood. This home truly offers a perfect balance of comfort, style, and community. A Prime Location for Both Adventure and Convenience Living here means enjoying the perfect mix of adventure and convenience. Just a short distance away, you'll find playground, dog park, tennis courts, basketball courts, walking trails, swimming pool all ideal for outdoor activities, as well as the Green Valley Ranch Golf Club, where you can enjoy a relaxing round of golf. The Shops at Northfield are also nearby, offering a variety of dining, shopping, and entertainment options, from local favorites to popular retail brands. For additional community details, be sure to visit gvrmetrodistrict.com With quick access to I-70, Denver International Airport, commuting around the city or heading out to explore the natural beauty of Colorado is a breeze. The vibrant Green Valley Ranch community also hosts a variety of events for all ages, from concerts to gardening activities and much more.
- Type:
- Condo
- Sq.Ft.:
- 1,252
- Status:
- NEW LISTING
- Beds:
- 3
- Year built:
- 2024
- Baths:
- 2.00
- MLS#:
- 8957309
- Subdivision:
- Gateway Commons
ADDITIONAL INFORMATION
QUICK MOVE-IN! RARE OPPORTUNITY - GROUND FLOOR UNIT WITH NO STAIRS! BEAUTIFUL BRAND-NEW Vyktorea I plan faces west towards open area with mountaintop views and includes an extra-deep, attached 1-car garage with driveway! Enjoy easy access to light rail with Pena station less than a mile away. We're also close to GVR Recreation Center and GVR Golf Club, as well as new restaurants, new brew pub, new K-8 school, and so much more! This unit features our new Colorado Complete package including beautiful quartz countertops, white soft-close cabinets, stainless steel appliances (including refrigerator), full sized front-loading washer and dryer, and luxury vinyl plank flooring throughout. Large kitchen island seats 4-5 and features oversized stainless steel sink and semi-professional Kohler faucet. Brushed nickel hardware and fixtures add to the sleek, modern feel. Oversized subway tile in both baths and individual lighted mirrors in the primary bath. This unit is move-in ready and includes blinds, air conditioning, Navien tankless water heater, Kwikset Smart code deadbolt and more. Easy access to E-470, I-70 and DIA. Estimated completion mid-December. Ask about our great loan options and lender incentives today! Sales Center open daily. Visit www.lokalhomes.com for more information. Photos are of model – not the actual unit. Buyer shall be responsible for verifying property taxes as there is currently no available tax information for the units at the assessor's website.
$468,850
18561 E 53rd Avenue Denver, CO 80249
- Type:
- Single Family
- Sq.Ft.:
- 1,950
- Status:
- NEW LISTING
- Beds:
- 3
- Lot size:
- 0.08 Acres
- Year built:
- 2014
- Baths:
- 3.00
- MLS#:
- 9475014
- Subdivision:
- Green Valley Ranch
ADDITIONAL INFORMATION
Beautiful 3-story in Green Valley Ranch is a former Oakwood model home (Surrey plan) and features 3 beds, 2.5 baths, living room, kitchen, loft/family room and 2 car garage. Easily convert the 3rd floor loft/family room into another bedroom for additional sleeping space. Main level features 9 foot ceilings with tray ceilings in the living room and foyer. 6’ privacy fence, front yard landscaping, sprinkler system and a cobblestone / paver stone driveway located in a cul-de-sac. The many windows allow the natural light to cascade in – bright and cheerful. Neutral tones make it easy to picture yourself calling this one home. The open kitchen is great for entertaining or family dinners. Perfect for the family on the go. Available community amenities include a golf course and pool. Close to dining, shopping, entertainment and other amenities. Buyer will need to assume the solar lease - current payment is $39.15/month. Don’t miss your opportunity. Located in a metro district – fees included in property taxes. Metro district takes care of snow removal and yard maintenance outside the fenced area of the home. Welcome Home!
$430,000
4396 Andes Court Denver, CO 80249
- Type:
- Single Family
- Sq.Ft.:
- 1,413
- Status:
- NEW LISTING
- Beds:
- 3
- Lot size:
- 0.08 Acres
- Year built:
- 2003
- Baths:
- 2.00
- MLS#:
- 3031942
- Subdivision:
- Green Valley Ranch
ADDITIONAL INFORMATION
A wonderful home in the sought-after community of Green Valley Ranch! With a fresh coat of paint, top to bottom and brand new carpeting, this home is move-in ready. The open floor plan allows for easy entertaining and lots of shared time with family and friends. And when a little extra space is needed for quiet study time, reading or relaxation, the upstairs loft is the perfect place to retreat. All bedrooms are upstairs with a primary that boasts not just one, but two walk-in closets! Yard care is easy with a sprinkler system, front and back. To add to the open feel of this home, is the meandering pathway alongside the property that leads to open space and a play area in the back of the home. Nestled in a quiet neighborhood, but extremely well located with all shopping and conveniences just minutes away. Two minutes from I70, with easy access to DIA. This home is waiting for you to claim it as your own!
$474,000
20886 Robins Drive Denver, CO 80249
- Type:
- Single Family
- Sq.Ft.:
- 1,432
- Status:
- NEW LISTING
- Beds:
- 3
- Lot size:
- 0.1 Acres
- Year built:
- 2011
- Baths:
- 3.00
- MLS#:
- 1930061
- Subdivision:
- Green Valley Ranch
ADDITIONAL INFORMATION
Looking for an incredible single-family home located on a prime corner lot? Look no further! This fantastic two-story residence in Green Valley Ranch is the perfect place to call home! Situated on a prime corner lot providing natural light all around, this home sits directly across from a beautiful park and is less than a 10-minute drive from Denver International Airport. Its charm starts with a beautifully landscaped front yard, a 2-car garage, and a front porch. The interior features abundant natural light, a neutral palette, and tasteful flooring. If entertaining is on your mind, the perfectly flowing open layout will surely impress you! The impressive kitchen boasts stainless steel appliances, recessed lighting, a pantry, ample wood cabinetry, and an island with a breakfast bar. Upstairs, you'll find the two bedrooms along with a loft space that has the potential to be used as a nursery, additional living room space, or finish the space and make it a third bedroom! The large main bedroom has an ensuite with a travertine tiled shower. The secondary bedroom and loft share a full bathroom. Don’t miss the sliding glass doors from the living area that open to the fully fenced backyard and side yard, offering added privacy! This home is truly a MUST-SEE!
$595,000
18854 Robins Drive Denver, CO 80249
- Type:
- Single Family
- Sq.Ft.:
- 2,572
- Status:
- NEW LISTING
- Beds:
- 3
- Lot size:
- 0.11 Acres
- Year built:
- 2017
- Baths:
- 3.00
- MLS#:
- 9383847
- Subdivision:
- Green Valley Ranch Filing 62
ADDITIONAL INFORMATION
- Type:
- Single Family
- Sq.Ft.:
- 1,864
- Status:
- NEW LISTING
- Beds:
- 3
- Lot size:
- 0.07 Acres
- Year built:
- 2022
- Baths:
- 3.00
- MLS#:
- 4656460
- Subdivision:
- High Point
ADDITIONAL INFORMATION
Discover this stunning home built in 2022, featuring a spacious open-concept main floor perfect for modern living. The expansive living room flows seamlessly into a generous dining area and a contemporary kitchen, complete with a bar for extra seating. Step outside to the fenced side yard with a low-maintenance turf lawn—an ideal retreat for your furry friend! Upstairs, you’ll find a versatile loft that can serve as an office, playroom, TV room, or even be converted into a fourth bedroom. The private primary suite offers a ceiling fan, an enormous walk-in closet, and an ensuite bathroom with dual sinks for added convenience. Two additional bedrooms, each with walk-in closets, are located on the opposite side of the hall, along with a full bathroom and a laundry room (washer and dryer included). Need more space? The full, unfinished basement is ready for your creative touch! Located close to DIA and surrounded by an ever-growing selection of restaurants, this home offers comfort, convenience, and opportunity. Meet your new home.
$346,192
19757 E 47th Place Denver, CO 80249
- Type:
- Single Family
- Sq.Ft.:
- 1,754
- Status:
- NEW LISTING
- Beds:
- 3
- Lot size:
- 0.08 Acres
- Year built:
- 2004
- Baths:
- 3.00
- MLS#:
- 7237417
- Subdivision:
- Green Valley Ranch Filing 48
ADDITIONAL INFORMATION
HOME UNDER DENVER AFFORDABLE HOUSING AUTHORITY. Great opportunity to own a spacious, well-maintained two-story home in Green Valley Ranch. This ideal home features 3 bedrooms and a versatile loft perfect for a study, den, or media room. The roomy kitchen offers ample cabinetry for plenty of storage and includes countertop seating for three, seamlessly flowing into the formal dining area—ideal for entertaining. Newer appliances. Enjoy a cozy backyard patio for additional gathering space and a front porch for relaxing afternoons. Conveniently located near schools, public transportation, DIA, and the light rail station. Come see it today! BUYERS: please visit https://denvergov.org/Government/Agencies-Departments-Offices/AgenciesDepartments-Offices-Directory/Department-of-Housing-Stability/Resident-Resources/AffordableHome-Ownership for information on down payment and closing cost assistance.
- Type:
- Other
- Sq.Ft.:
- 1,858
- Status:
- Active
- Beds:
- 2
- Lot size:
- 0.06 Acres
- Year built:
- 2002
- Baths:
- 3.00
- MLS#:
- 2743408
- Subdivision:
- Green Valley Ranch
ADDITIONAL INFORMATION
Seller is offering concessions.
- Type:
- Single Family
- Sq.Ft.:
- 1,858
- Status:
- Active
- Beds:
- 2
- Lot size:
- 0.06 Acres
- Year built:
- 2002
- Baths:
- 3.00
- MLS#:
- 2743408
- Subdivision:
- Green Valley Ranch
ADDITIONAL INFORMATION
Seller is offering concessions.
- Type:
- Single Family
- Sq.Ft.:
- 1,771
- Status:
- Active
- Beds:
- 3
- Lot size:
- 0.12 Acres
- Year built:
- 1996
- Baths:
- 3.00
- MLS#:
- 9268090
- Subdivision:
- Green Valley Ranch
ADDITIONAL INFORMATION
Welcome to this delightful two-story home nestled in the Green Valley Ranch community, where modern living meets suburban convenience. As you step inside, you'll immediately be greeted by vaulted ceilings, creating an open, airy ambiance that flows throughout the main level. The spacious eat-in kitchen is perfect for entertaining, with an open layout that seamlessly connects to the living areas.Upstairs, you'll find three inviting bedrooms and two bathrooms, including a private en-suite in the primary suite. The fully finished basement adds even more versatility, offering additional living space or the potential for a guest suite, complete with its own 3/4 bathroom. Situated in an ideal location, this home is just minutes away from Denver International Airport, I-70, E-470, Gaylord Rockies Resort, Buckley Space Force Base, and an abundance of dining, shopping, and recreational options. With so much to offer, this home won’t last long—schedule your showing today!
$450,000
5258 Biscay Street Denver, CO 80249
- Type:
- Single Family
- Sq.Ft.:
- 1,600
- Status:
- Active
- Beds:
- 3
- Lot size:
- 0.14 Acres
- Year built:
- 2004
- Baths:
- 3.00
- MLS#:
- 6106097
- Subdivision:
- Green Valley Ranch
ADDITIONAL INFORMATION
This low priced charming 3 bedroom, 3 bathroom offers the perfect space for functionality. As you step into the heart of the home, you’ll be greeted by the striking brick accent wall in the main living area, adding timeless warmth and character to the space. The vaulted ceilings help make the home feel more open and expansive. The spacious kitchen offers plenty of room to cook, while the dining space flows seamlessly to the large backyard that is perfect for pets! Upstairs, you’ll find three well-appointed bedrooms, including a generous master suite with a private bathroom and walk-in closet. Located just 15 minutes from Denver International Airport (DIA), 10 minutes from the Gaylord Rockies Resort, and 15 minutes from the Rocky Mountain Arsenal National Wildlife Refuge, this home offers easy access to key destinations and outdoor recreation.
$465,000
19525 Robins Drive Denver, CO 80249
- Type:
- Single Family
- Sq.Ft.:
- 1,520
- Status:
- Active
- Beds:
- 3
- Lot size:
- 0.07 Acres
- Year built:
- 2005
- Baths:
- 3.00
- MLS#:
- 4591056
- Subdivision:
- Green Valley Ranch
ADDITIONAL INFORMATION
Welcome to your new home in Green Valley Ranch at 19525 Robins Drive, Denver, CO! This charming residence offers a perfect blend of comfort and functionality, featuring 3 inviting bedrooms and 3 well-appointed bathrooms across 1,520 square feet. As you enter, you'll be greeted by a welcoming foyer that leads to a cozy living room with a fireplace, ideal for those cool Denver evenings. The kitchen is equipped with traditional features, including stainless steel appliances, a dishwasher, microwave, and a large pantry, making meal preparation a breeze. On the main floor you'll find an updated half bath, no need to be running upstairs. An extra storage closet adds to the spaciousness of this home. Upstairs you'll find a large loft, which could be used in so many ways, an office, gaming, a movie area, or an extra guest space. The generously sized primary bedroom boasts a 5X5 walk in closet and its own full bath. Laundry is located in the hallway convenient to all bedrooms. The attached garage provides added convenience and with a length of 19'5" many cars and trucks will actually fit. Whether dining inside or enjoying the private outdoor space with a fenced backyard and patio, this home is perfect for both relaxation and entertaining.This home is ready to accommodate your lifestyle. Close to shopping, parks and schools and easy access to the highway. Don't miss the opportunity to make this Green Valley Ranch gem your own!
- Type:
- Condo
- Sq.Ft.:
- 1,153
- Status:
- Active
- Beds:
- 2
- Year built:
- 2006
- Baths:
- 2.00
- MLS#:
- 4463565
- Subdivision:
- First Creek
ADDITIONAL INFORMATION
Welcome home to this spacious 2 bedroom and 2 bathroom condo centrally located. No neighbors above or below you! Nicely finished kitchen with stainless steel appliances and tons of cabinet and counter space, including a breakfast bar. The open living room and dining area offer a comfortable place to relax or entertain. The sliding doors lead to a patio and shared green space in the back and room for your grill. Rounding out the main floor are a half bathroom and separate laundry area. Upstairs are two roomy bedrooms, one with a walk-in closet, and a shared hallway bathroom. One reserved parking spot is located directly in front of the unit and extra resident/visitor parking spots are located throughout the parking lot. The community offers park and playground areas. The HOA dues cover water/sewer, trash/recycling, snow removal (common areas) and exterior building maintenance including roof. Plenty of shopping and services right outside the community entrance. Close to Pena Blvd, I-70, I-225, and DIA. Minutes to Green Valley Ranch schools, light rail, Gaylord Rockies, GVR Rec Center and more.
$415,000
19171 E 64th Avenue Denver, CO 80249
- Type:
- Townhouse
- Sq.Ft.:
- 1,248
- Status:
- Active
- Beds:
- 2
- Year built:
- 2022
- Baths:
- 3.00
- MLS#:
- 3424652
- Subdivision:
- Altaira At High Point
ADDITIONAL INFORMATION
Welcome to 19171 E 64th Avenue that qualifies for a No money down- NO PMI loan program AND for a $5,000 Homebuyer Grant that can be used towards closing costs!! Please call 484-226-0694, Gonzalo Pugnaire, with Key Bank for more information. This beautifully maintained home is situated in a newer residential development with meticulously landscaped grounds, offering both style and functionality. A stunning Townhouse nestled in the heart of Denver. This modern home boasts 2 bedrooms and 2.5 bathrooms, offering ample space for comfortable living. As you step inside, you'll be greeted by a spacious living room – perfect for entertaining guests or unwinding after a long day.The open floor plan seamlessly flows into the dining room, creating a perfect space for hosting dinner parties or enjoying family meals. The kitchen is a chef's dream, featuring sleek granite countertops and top-of-the-line stainless steel appliances, making meal preparation a breeze. Hardwood floors throughout the main living areas add a touch of elegance to the space. Upstairs, two generously sized bedrooms await, each with its own walk-in closet, providing plenty of storage space. The master bedroom boasts an en-suite bathroom with a luxurious soaking tub and separate shower. This Townhouse comes complete with an oversized 2-car garage featuring an automatic opener and is equipped with wiring for an EV charger. With a new property that is less than 5 years old, enjoy the peace of mind that comes with modern construction and updated amenities. The Altaira at High Point community has several planned amenities for residents including trails, parks, open community space, a pool, community center and more! Being part of a well-maintained HOA, the community provides access to guest parking and ensures a clean and welcoming environment. Notably, this home is in close proximity to DIA, Gaylord Resort, Barr Lake, hiking and biking trails, pickleball courts AND fine dining to name a few!
$345,000
5888 Biscay D St Denver, CO 80249
- Type:
- Other
- Sq.Ft.:
- 1,153
- Status:
- Active
- Beds:
- 2
- Year built:
- 2006
- Baths:
- 2.00
- MLS#:
- 4463565
- Subdivision:
- First Creek
ADDITIONAL INFORMATION
Welcome home to this spacious 2 bedroom and 2 bathroom condo centrally located. No neighbors above or below you! Nicely finished kitchen with stainless steel appliances and tons of cabinet and counter space, including a breakfast bar. The open living room and dining area offer a comfortable place to relax or entertain. The sliding doors lead to a patio and shared green space in the back and room for your grill. Rounding out the main floor are a half bathroom and separate laundry area. Upstairs are two roomy bedrooms, one with a walk-in closet, and a shared hallway bathroom. One reserved parking spot is located directly in front of the unit and extra resident/visitor parking spots are located throughout the parking lot. The community offers park and playground areas. The HOA dues cover water/sewer, trash/recycling, snow removal (common areas) and exterior building maintenance including roof. Plenty of shopping and services right outside the community entrance. Close to Pena Blvd, I-70, I-225, and DIA. Minutes to Green Valley Ranch schools, light rail, Gaylord Rockies, GVR Rec Center and more.
- Type:
- Condo
- Sq.Ft.:
- 1,249
- Status:
- Active
- Beds:
- 2
- Year built:
- 2005
- Baths:
- 2.00
- MLS#:
- 7233292
- Subdivision:
- Wildhorse Ridge Condos
ADDITIONAL INFORMATION
Fabulous location and very popular neighborhood, this one just needs some love. This 2 bedroom, 2 bath condo is being sold in As-Is condition and will require some work prior to moving in. The best part is that it appears to be primarily cosmetic work throughout. Yes, every room needs some attention, but this home is an incredible value with affordable taxes and HOA. Comparable models have sold in the mid $350's over the last year. This is a great Fixer Upper opportunity with unbeatable access to DIA, Downtown Denver and Aurora.
- Type:
- Single Family
- Sq.Ft.:
- 1,279
- Status:
- Active
- Beds:
- 3
- Lot size:
- 0.11 Acres
- Year built:
- 2004
- Baths:
- 2.00
- MLS#:
- 6945480
- Subdivision:
- Green Valley Ranch Filing 38
ADDITIONAL INFORMATION
Welcome to this charming ranch-style home in Green Valley Ranch, offering convenient one-level living with no stairs! Step inside to find beautiful, newer floors throughout—no carpet—creating a clean and modern feel. The home is filled with natural light from the large windows, making the space warm and inviting. The kitchen boasts plenty of counter space, perfect for meal prep and entertaining. With 3 spacious bedrooms and 2 full bathrooms, there's room for everyone. The primary suite features an ensuite 5-piece bath and a generous walk-in closet, providing a private retreat. Enjoy outdoor living in the fully fenced backyard, complete with a patio and a handy shed for extra storage. The attached 2-car garage provides convenience and security. Located close to Denver International Airport, shopping, and a variety of restaurants, this home offers both comfort and accessibility. Don’t miss out on this fantastic opportunity in Green Valley Ranch!
$480,000
19903 E 49th Avenue Denver, CO 80249
- Type:
- Single Family
- Sq.Ft.:
- 1,751
- Status:
- Active
- Beds:
- 3
- Lot size:
- 0.11 Acres
- Year built:
- 2002
- Baths:
- 3.00
- MLS#:
- 7437803
- Subdivision:
- Green Valley Ranch
ADDITIONAL INFORMATION
You do not want to miss this three bedroom, three bathroom home with HUGE private backyard! The home offers an open airy layout perfect for entertaining with spacious living room with access to the backyard and half bath on the main floor. The kitchen boasts ample counter space, oak cabinets and recently updated appliances. The pass through bar to the living room makes staying connected to your guests a breeze! The upstairs features stunning luxury vinyl plank flooring, the master bedroom with private full en-suite, two additional bedrooms, full bathroom and brand new windows! The primary bedroom is nothing short of a private retreat with natural light pouring in through the oversized window and large walk in closet with built in shelving. The 5 piece en-suite offers unmatched relaxation in the tile surrounded soaking tub and glass step in shower. Two additional bedrooms and a full bathroom round out the upper floor. Can't leave off one of the best features that keeps on giving, the fully paid off solar panels! No loan assumptions, and lower utility bills, what could be better than that! Enjoy easy access to Pena Blvd, I-70 and E-470 making DIA just 15 minutes away, Downtown Denver 30 minutes away, and Buckley Air Force Base 20 minutes away making commuting a breeze. Call for your private showing today!
$684,000
5241 Truckee Street Denver, CO 80249
- Type:
- Single Family
- Sq.Ft.:
- 4,039
- Status:
- Active
- Beds:
- 6
- Lot size:
- 0.15 Acres
- Year built:
- 2018
- Baths:
- 5.00
- MLS#:
- 2050781
- Subdivision:
- First Creek Village
ADDITIONAL INFORMATION
Charming single-family house with 6 bedrooms and 5 baths, welcome to your dream home. This well-maintained home is conveniently located just minutes from the Denver International Airport and downtown Denver. Step inside to discover the stunning engineered wood floor in the warm, inviting large family room and kitchen flooded with natural lights. The eat-in kitchen features gorgeous granite countertops, a large island, and ample storage. Step up to the second floor, where you will be greeted with a wide loft, spacious primary bedroom with a primary bath that features an oversized shower, double vanities, and a huge walk-in closet. There are also three bedrooms, a shared full bath, and a laundry room conveniently located on the second floor. The basement has two bedrooms, one with an ensuite bath, a spacious family room with a wet bar, plenty of storage, and a full bathroom. Enjoy the privately fenced backyard with its wraparound concrete patio, a gazebo, a playground, and a trampoline, all included. New roof 2024, and new siding on the back of the house. The prestigious DSST Green Valley Ranch is a few blocks away. Easy access to Pena Blv, I-70, and I-225. OPEN HOUSE SATURDAY NOVEBER 22ND FROM 12TH TO 4PM AND SUNDAY 11/23-FROM 2 TO 4PM
Andrea Conner, Colorado License # ER.100067447, Xome Inc., License #EC100044283, [email protected], 844-400-9663, 750 State Highway 121 Bypass, Suite 100, Lewisville, TX 75067

Listings courtesy of REcolorado as distributed by MLS GRID. Based on information submitted to the MLS GRID as of {{last updated}}. All data is obtained from various sources and may not have been verified by broker or MLS GRID. Supplied Open House Information is subject to change without notice. All information should be independently reviewed and verified for accuracy. Properties may or may not be listed by the office/agent presenting the information. Properties displayed may be listed or sold by various participants in the MLS. The content relating to real estate for sale in this Web site comes in part from the Internet Data eXchange (“IDX”) program of METROLIST, INC., DBA RECOLORADO® Real estate listings held by brokers other than this broker are marked with the IDX Logo. This information is being provided for the consumers’ personal, non-commercial use and may not be used for any other purpose. All information subject to change and should be independently verified. © 2024 METROLIST, INC., DBA RECOLORADO® – All Rights Reserved Click Here to view Full REcolorado Disclaimer
| Listing information is provided exclusively for consumers' personal, non-commercial use and may not be used for any purpose other than to identify prospective properties consumers may be interested in purchasing. Information source: Information and Real Estate Services, LLC. Provided for limited non-commercial use only under IRES Rules. © Copyright IRES |
