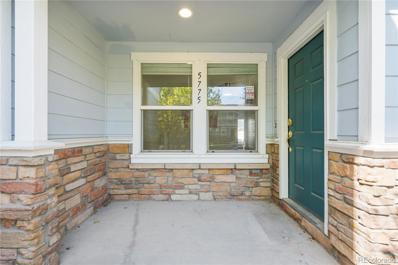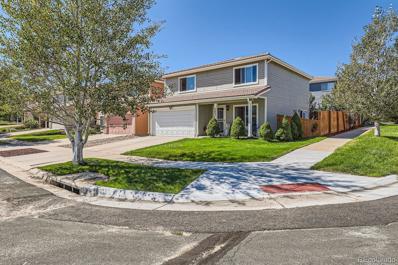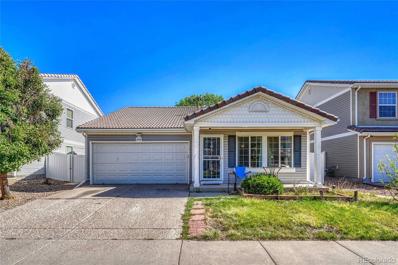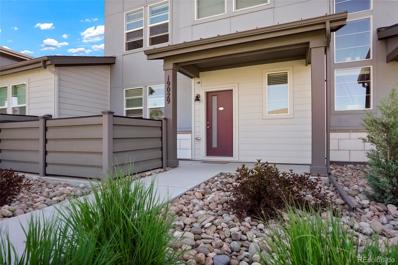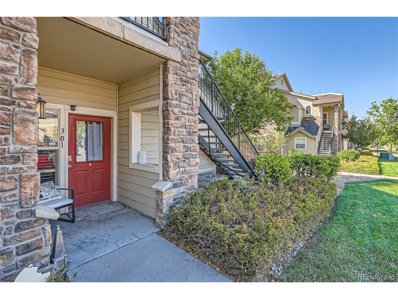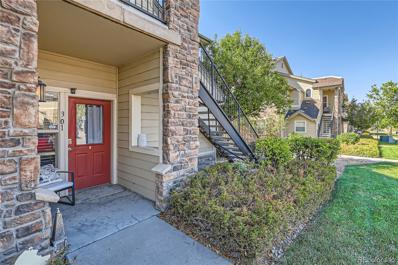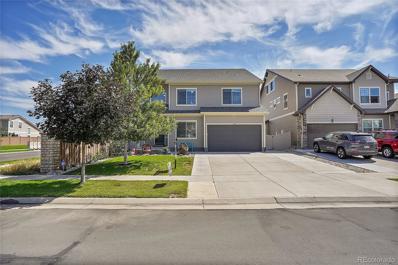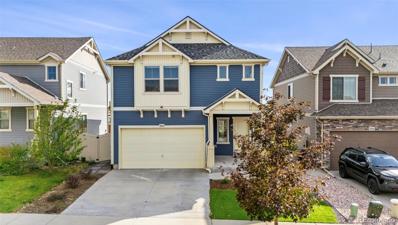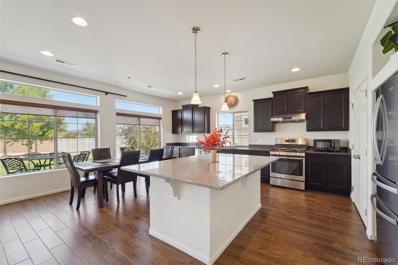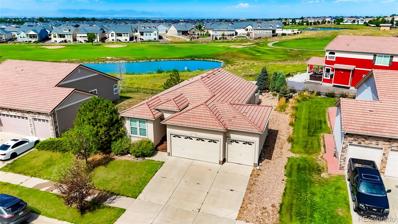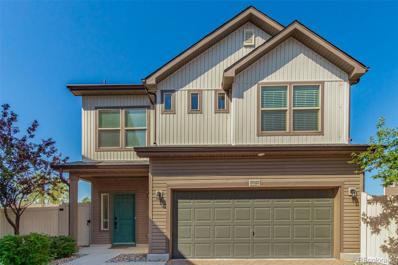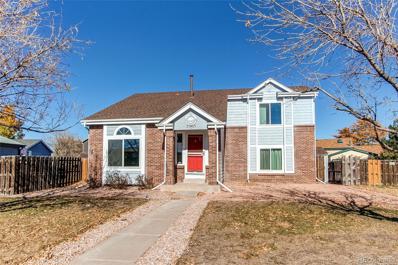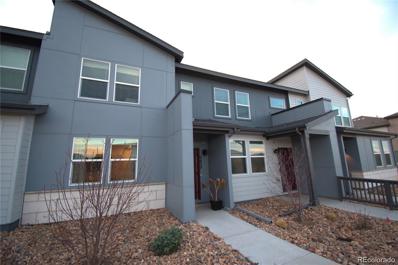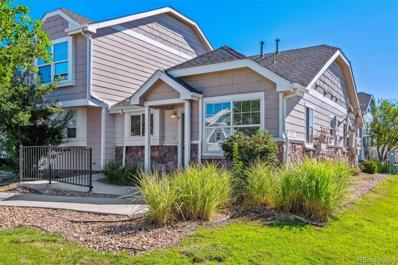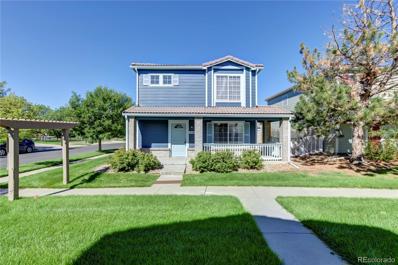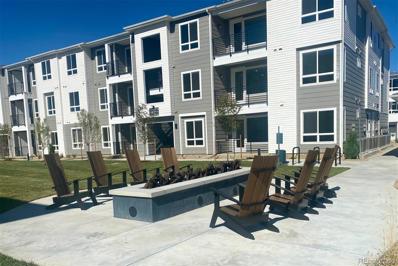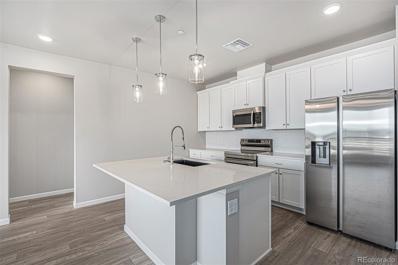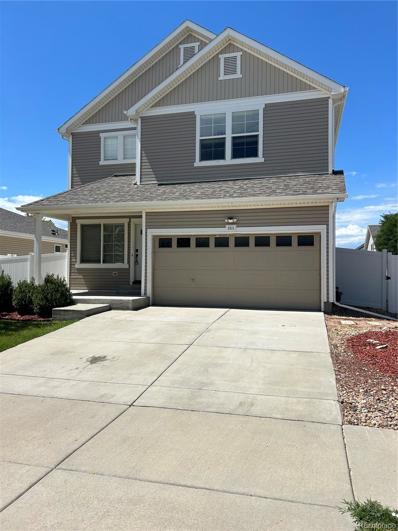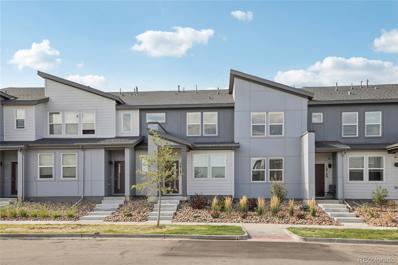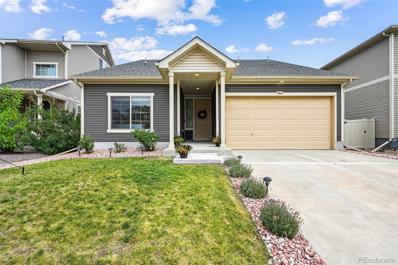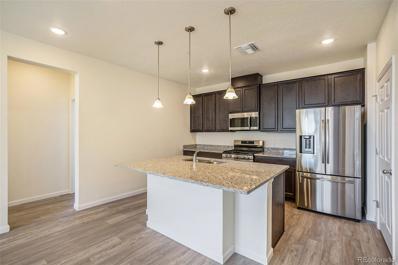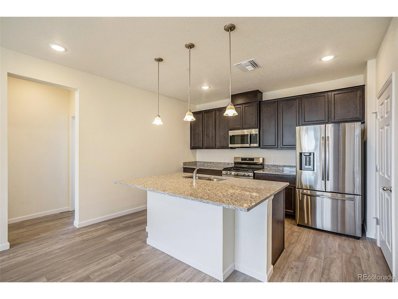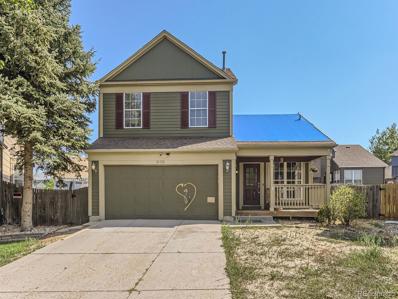Denver CO Homes for Rent
$267,000
5775 Biscay Street Denver, CO 80249
- Type:
- Townhouse
- Sq.Ft.:
- 1,401
- Status:
- Active
- Beds:
- 2
- Lot size:
- 0.04 Acres
- Year built:
- 2003
- Baths:
- 3.00
- MLS#:
- 2419244
- Subdivision:
- First Creek Filing 1
ADDITIONAL INFORMATION
***This home is part of an AFFORDABLE HOMEOWNERSHIP PROGRAM through Elevation Community Land Trust (ECLT)Only ECLT-qualified homebuyers whose letters of qualification indicate they are under the FMR income limits are eligible to purchase this home. See ECLT income qualification sheets for these limits******* This well-kept 3 bed, 2 bath townhome offers 1,400 sq ft of comfortable living space! Featuring beautiful hardwood floors in the kitchen & living room, newly updated appliances, and a detached 1-car garage. Enjoy nearby community playgrounds and a charming neighborhood vibe. Perfect for anyone looking for a cozy home in a prime location! ********AGENTS PLEASE READ PRIVATE REMARKS BEFORE SCHEDULING A SHOWING***********
$474,999
18222 E 51st Place Denver, CO 80249
- Type:
- Single Family
- Sq.Ft.:
- 1,773
- Status:
- Active
- Beds:
- 3
- Lot size:
- 0.04 Acres
- Year built:
- 2023
- Baths:
- 2.00
- MLS#:
- 8091166
- Subdivision:
- Tower 160 Sub Filing #3
ADDITIONAL INFORMATION
Discover contemporary living at its finest in this stunning 3-story single-family home, perfectly situated just minutes from Denver International Airport. This home boasts a thoughtfully designed layout with a brand-new roof and modern finishes throughout. The first floor offers a flexible space that can adapt to your lifestyle—whether you need a home office, gym, or playroom—alongside a welcoming entryway that sets the tone for the rest of the home. The second floor is the true hub of the home, featuring a modern kitchen outfitted with stainless steel appliances that flows seamlessly into the open-concept living and dining spaces. This level also includes two spacious bedrooms and a shared bathroom, making it ideal for family living or hosting guests. Large windows invite abundant natural light, creating a warm and inviting atmosphere for entertaining or unwinding after a long day. On the third floor, you’ll find a private retreat in the luxurious master suite. This serene space features a beautiful bathroom with modern fixtures and a walk-in closet, offering both comfort and functionality. Adjacent to the master suite is an additional family area, perfect for a private sitting room, library, or cozy media space. Located near shopping, dining, parks, and major transit options, this home offers unparalleled convenience. Whether you’re commuting to the airport, enjoying nearby amenities, or simply relaxing in your beautifully designed living spaces, this home has everything you need. Don’t miss the chance to make this exceptional property your own!
$445,000
3893 Orleans Court Denver, CO 80249
- Type:
- Single Family
- Sq.Ft.:
- 1,646
- Status:
- Active
- Beds:
- 4
- Lot size:
- 0.11 Acres
- Year built:
- 2000
- Baths:
- 3.00
- MLS#:
- 8168256
- Subdivision:
- Green Valley Ranch
ADDITIONAL INFORMATION
Nestled in a friendly neighborhood in Denver, CO, this charming single-family home at 3893 Orleans Ct boasts a perfect blend of comfort and convenience. This property features four spacious bedrooms, making it ideal for families or those looking for extra space for guests or a home office. Built in 2000, the home has a modern layout that includes two full bathrooms and one partial bathroom, ensuring ample facilities for daily routines. With approximately 1,646 square feet of living space, the property offers a comfortable and airy atmosphere, perfect for both relaxation and entertaining. The design of the home highlights practicality without sacrificing style. The kitchen is well-equipped, and the living areas are designed to maximize natural light, creating an inviting ambiance. The backyard provides an excellent opportunity for outdoor activities or simply enjoying the Colorado sunshine. Located in a vibrant community, residents will appreciate the proximity to local amenities, schools, parks, and easy access to major roads for commuting. This property is an excellent choice for those seeking a welcoming home in the heart of Denver. In summary, 3893 Orleans Ct stands out as a well-maintained property with thoughtful design and a prime location, making it a fantastic option for potential buyers or investors looking for rental property. Listing agent purchased home warranty with Choice Home Warranty and is transferrable to the buyer upon closing this will be good for 2 years.
$455,000
20516 Robins Drive Denver, CO 80249
- Type:
- Single Family
- Sq.Ft.:
- 1,279
- Status:
- Active
- Beds:
- 3
- Lot size:
- 0.11 Acres
- Year built:
- 2005
- Baths:
- 2.00
- MLS#:
- 6161668
- Subdivision:
- Green Valley Ranch
ADDITIONAL INFORMATION
**PRICE REDUCTION** This well-appointed single-family residence is situated in the sought-after Green Valley Ranch community, offering a harmonious blend of comfort and convenience. The property encompasses three bedrooms and two full bathrooms within a well-designed 1279 square feet of living space, making it an excellent choice for families or individuals seeking a spacious home. The living room serves as a focal point of the home, featuring a textured ceiling and elegant hardwood flooring, complemented by a distinctive chandelier that enhances the overall ambiance. The kitchen is equipped with modern stainless-steel appliances, a functional kitchen peninsula, and light wood-type flooring, providing both style and practicality for everyday use. The bedrooms are thoughtfully designed to maximize comfort, with the primary suite featuring a ceiling fan and hardwood floors, promoting a restful environment. The bathrooms are equipped with essential fixtures, including a vanity and a shower/tub combination, ensuring functionality and ease of use. Additionally, the outdoor space includes a well-maintained patio area, ideal for entertaining or relaxation, along with a fenced yard that offers privacy and security. Located in the Green Valley Ranch community, this property provides easy access to local amenities, parks, and educational institutions, making it a strategic choice for families. This home represents a unique opportunity to invest in a quality property in a desirable location. We invite you to explore this exceptional residence and envision your future here.
$475,000
19029 E 64th Place Denver, CO 80249
- Type:
- Townhouse
- Sq.Ft.:
- 1,825
- Status:
- Active
- Beds:
- 4
- Year built:
- 2021
- Baths:
- 3.00
- MLS#:
- 8286081
- Subdivision:
- High Point At Dia
ADDITIONAL INFORMATION
Four bedrooms for under $500K?? Yes!! This newer 4 bedroom 3 bath townhome will wow you with all that it has to offer, including the attached two car garage, upstairs laundry, upgrades galore, and best of all its location sitting right on a well maintained green space. Upgraded espresso cabinets and quartz countertops give off a luxury vibe for this affordably priced home. Imagine sitting on your own patio and soaking up the peace of the open space day after day. The low maintenance setup with a 1 mile walk/drive to the Light Rail station or 10 minute drive to DIA is perfect for commuters or those just wanting more for their money. Be sure to check out all of the new High Point restaurants, shopping, recreation options, trails, and schools conveniently located within walking distance. This area has everything you need and for an affordable price! All appliances are included, along with window blinds throughout. This home is completely ready for you to just move in! Be sure to click on the Matterport virtual 3D tour to be able to take a virtual walk through the home.
$325,000
5800 Tower 301 Rd Denver, CO 80249
- Type:
- Other
- Sq.Ft.:
- 1,249
- Status:
- Active
- Beds:
- 2
- Year built:
- 2005
- Baths:
- 2.00
- MLS#:
- 6532656
- Subdivision:
- Wildhorse Ridge
ADDITIONAL INFORMATION
Well-maintained home in an excellent location. Easy access to DIA, I70, 470, shops and restaurants, grocery stores, golf courses, and anything else you would want or need. Step into the spacious living room with a cozy fireplace. The adjacent kitchen has everything you need to cook up anything you'll want! Off of the kitchen is a comfortable full bath just outside of the first bedroom. Just past the dining room, you will be ushered into the oasis that is the primary suite. With tons of storage, a full bath with soaking tub, private patio, and tons of sleeping space, what else could you want!! Don't miss the attached one-car garage for easy access on those cold nights or grocery filled days. To top it all off, the HOA comes with a neighborhood pool. There it is, your dream home.
- Type:
- Condo
- Sq.Ft.:
- 1,249
- Status:
- Active
- Beds:
- 2
- Year built:
- 2005
- Baths:
- 2.00
- MLS#:
- 6532656
- Subdivision:
- Wildhorse Ridge
ADDITIONAL INFORMATION
Well-maintained home in an excellent location. Easy access to DIA, I70, 470, shops and restaurants, grocery stores, golf courses, and anything else you would want or need. Step into the spacious living room with a cozy fireplace. The adjacent kitchen has everything you need to cook up anything you'll want! Off of the kitchen is a comfortable full bath just outside of the first bedroom. Just past the dining room, you will be ushered into the oasis that is the primary suite. With tons of storage, a full bath with soaking tub, private patio, and tons of sleeping space, what else could you want!! Don't miss the attached one-car garage for easy access on those cold nights or grocery filled days. To top it all off, the HOA comes with a neighborhood pool. There it is, your dream home.
$794,500
4996 Cathay Court Denver, CO 80249
- Type:
- Single Family
- Sq.Ft.:
- 3,395
- Status:
- Active
- Beds:
- 5
- Lot size:
- 0.21 Acres
- Year built:
- 2015
- Baths:
- 5.00
- MLS#:
- 2000789
- Subdivision:
- Green Valley Ranch Filing 61
ADDITIONAL INFORMATION
Welcome to 4996 Cathay Court in Denver, CO! This beautiful single-family home offers 3395 sqft of living space, making it a spacious and comfortable place to call home. Situated in a charming community, this property boasts a range of features that are sure to impress. Step inside and you'll find a well-appointed interior with a variety of room options to suit your needs. The living room is a cozy space with carpet flooring and plenty of natural light, perfect for relaxing or entertaining guests. The kitchen is a chef's dream, featuring dark wood-type flooring, stainless steel appliances, and light stone counters. With a kitchen island and a breakfast bar, there's plenty of space to prepare and enjoy meals. The bedrooms in this home are inviting and comfortable, with light-colored carpet and ample natural light. The primary bedroom is a retreat, complete with a walk-in closet and an ensuite bathroom. With a total of three master bedrooms! and two regular bedrooms. The bathrooms throughout the property are modern and stylish, featuring vanities, showers, and tubs. Outside, you'll find a patio area that is perfect for outdoor entertaining with a beautiful fire pit. Whether you're hosting a barbecue or enjoying a quiet evening by the fire pit, this space is sure to be a favorite gathering spot. The fenced-in pool offers a refreshing escape on hot summer days, while the playground provides endless fun for children. Home Also comes with solar panels. In addition to its stunning features, this property also offers practical amenities such as a garage for parking and a laundry room with a washer and dryer. The community itself is well-maintained and offers a range of amenities, including a playground for residents to enjoy. Don't miss your chance to make this amazing property your new home. Contact us today to schedule a showing!
$375,000
18682 E 54th Avenue Denver, CO 80249
- Type:
- Single Family
- Sq.Ft.:
- 1,423
- Status:
- Active
- Beds:
- 2
- Lot size:
- 0.06 Acres
- Year built:
- 2020
- Baths:
- 1.00
- MLS#:
- 9228591
- Subdivision:
- Green Valley Ranch Filing 63
ADDITIONAL INFORMATION
Incredible opportunity to own this wonderful single-family home in Green Valley Ranch! Upon entering the house, you'll be greeted by a flexible space that can be an office. Continue on the second floor to find a desirable open layout! The space is paired with sliding doors that open to the nice covered balcony to grill on or lounge and enjoy the Colorado Air & Sunshine. The kitchen is equipped with stainless steel appliances. With 2 bedrooms & 1 full bathroom, this beauty is designed seamlessly to combine comfort and style. Want MORE? You also have a huge living space on the third floor, currently being used as a third bedroom! Potential opportunity to add a closet and bathroom upstairs to create a true third bedroom and tap into more equity. For added convenience, you have a 2-car garage for ample storage as well. Located with convenient access to Tower Road, all the stores & amenities on Green Valley Ranch Blvd, and DIA. Don't miss a chance to own a gem in a rising community! Property qualifies for an additional $5000 buyer credit and 100% financing through Key Banks, Key Community Program. Contact listing agent to find out how or email Jamie Schmidt at [email protected] for more details.
$560,000
19122 E 55th Place Denver, CO 80249
- Type:
- Single Family
- Sq.Ft.:
- 2,321
- Status:
- Active
- Beds:
- 3
- Lot size:
- 0.1 Acres
- Year built:
- 2016
- Baths:
- 3.00
- MLS#:
- 4606887
- Subdivision:
- Green Valley Ranch
ADDITIONAL INFORMATION
New Roof as of Nov. 18th! Exceptional 3 bed, 3 bath home with loft, 2 story in desirable Green Valley Ranch! As you enter, you'll be greeted by a charming foyer with space for hanging coats and bags. This residence offers abundant natural light, upgraded recessed lighting, and stylish window treatments throughout, enhanced by lighter finishes that lend a modern and airy feel.The main floor features an open-concept design that seamlessly integrates the kitchen, dining area, and great room. The kitchen is a highlight, with light cabinetry, a grey backsplash, white quartz countertops, and an island, creating a bright and inviting space for cooking and entertaining. The master bedroom serves as a private retreat, complete with a large walk-in closet, dual sinks, a tiled walk-in shower, and additional windows that provide extra natural light. Upstairs, you'll find a spacious loft area perfect for a home office, playroom, or workout space. Additionally, there is the laundry room, two bedrooms and one full bathroom on this level, providing ample space for family or guests. The generously sized laundry room includes cabinet storage. The large unfinished basement offers potential for future expansion, with rough-in plumbing for a bathroom and numerous windows that could accommodate additional bedrooms. The backyard is an ideal outdoor retreat, featuring a lovely paver patio, a paved walkway, and areas for gardening or planters. Conveniently located near Denver International Airport, I-70, E-470, and the Light Rail for easy commuting. Enjoy the neighborhood playground, nearby First Creek Park, a soccer field, and the Green Valley Ranch Golf Club. Make this meticulously cared-for home yours today!
$560,000
18261 E 52nd Place Denver, CO 80249
- Type:
- Single Family
- Sq.Ft.:
- 2,262
- Status:
- Active
- Beds:
- 3
- Lot size:
- 0.16 Acres
- Year built:
- 2017
- Baths:
- 3.00
- MLS#:
- 2168015
- Subdivision:
- Green Valley Ranch
ADDITIONAL INFORMATION
Discover the perfect blend of comfort and convenience in this beautiful 3-bedroom, 2.5-bathroom home located in the vibrant Green Valley Ranch neighborhood, one of Denver's fastest-growing areas. Built in 2013, this modern home boasts an open floor plan with high ceilings and large windows that flood the space with natural light. The kitchen is a chef’s dream, featuring stainless steel appliances, a gas range, upgraded cabinetry with additional storage, a dedicated pantry, and an inviting eat-in breakfast area. The spacious primary suite offers a luxurious retreat with a large shower, double sinks set in granite countertops, and an expansive walk-in closet. Upstairs, you’ll find a convenient laundry room and two additional bedrooms, perfect for family, guests, or a home office. The fully fenced backyard is freshly landscaped, offering a private oasis ideal for pets, children, or entertaining guests. Enjoy the added convenience of a two-car garage and backyard sprinkler system to keep your lawn looking lush. With no monthly HOA fees, this home offers even more value. Located close to shopping, dining, grocery stores, and public transportation, you’ll have everything you need within reach. Plus, you’re just a short drive from DIA, downtown Denver, and major highways like I-70, E-470, and 225, making commuting a breeze. Don’t miss your chance to own this gem in Green Valley Ranch—schedule your showing today!
$605,000
5183 Kirk Court Denver, CO 80249
- Type:
- Single Family
- Sq.Ft.:
- 2,201
- Status:
- Active
- Beds:
- 3
- Lot size:
- 0.18 Acres
- Year built:
- 2011
- Baths:
- 3.00
- MLS#:
- 7338953
- Subdivision:
- Green Valley Ranch
ADDITIONAL INFORMATION
Back on market due to buyer's financials! Virtual tour: https://bit.ly/5183-Kirk-Ct - Charming Ranch-Style Home on Green Valley Ranch Golf Course - Backs to the 12th hole. *** Discover your dream home in this exquisite ranch-style property located in the heart of Colorado, offering breathtaking views and direct access to a premier golf course. ***This stunning residence seamlessly blends classic design with modern amenities, creating an inviting atmosphere perfect for both relaxation and entertaining. The mature landscaping adds privacy from the neighbors. *** The open-concept living features high ceilings and large windows, providing a warm and welcoming space filled with natural light. The gourmet kitchen is a chef's delight, boasting stainless steel appliances, granite countertops, and a spacious island perfect for gathering. *** The expansive primary suite offers a peaceful retreat with a luxurious ensuite bathroom and a large walk-in closet. Additional bedrooms are generously sized, ideal for family or guests. *** Step outside to a private patio that overlooks the meticulously maintained fairways, where you can enjoy serene mornings and beautiful Colorado sunsets. *** Enjoy main level office and guest room with full bath - on opposite ends of the home. *** Nestled in a vibrant community, this home is just minutes away from local dining, shopping, and outdoor recreation. Whether you're an avid golfer or simply looking for a tranquil setting to call home, this property offers the perfect blend of comfort, convenience, and style. Don’t miss the opportunity to experience luxury living on the golf course! *** Easy access to the airport, downtown and the mountains. *** The finished basement has a nice guest room, full bath, media and exercise room. Lots of storage too. *** You'll love the low-maintenance stucco exterior with minimal grass to water and maintain. *** The three car garage is a bonus for your cars and toys. *** All appliances stay!
$510,000
19060 E 54th Place Denver, CO 80249
- Type:
- Single Family
- Sq.Ft.:
- 1,962
- Status:
- Active
- Beds:
- 4
- Lot size:
- 0.07 Acres
- Year built:
- 2018
- Baths:
- 4.00
- MLS#:
- 6848098
- Subdivision:
- Green Valley Ranch
ADDITIONAL INFORMATION
This beautiful three-story home features 4 bedrooms and 3.5 bathrooms, located in the desirable Green Valley Ranch off 56th Ave and Tower Rd. Positioned on a premium lot in a quiet area away from busy roads, the home overlooks green space and First Creek Park. It's just minutes from the recreation center, golf course, restaurants, shopping, and the 61st & Peña Light Rail Station, with convenient and fast access to Downtown Denver and Denver International Airport. Situated in a cul-de-sac, this home offers an open floor plan on the main level, including a large kitchen with a kitchen island and a spacious living room. Instead of a basement, the home features a third floor, providing additional living space. Besides the four bedrooms, there’s a work-from-home or recreation area. The master suite includes a dual-sink vanity, an oversized shower, and a large walk-in closet. The house also boasts two more walk-in closets, carpeted bedrooms, central air, and a two-car attached garage. Brand New Roof! Built in 2018, the home is energy-efficient with modern walls, windows, AC, and furnace. The southern-facing orientation ensures plenty of natural light throughout. The low-maintenance, fully fenced premium backyard is adorned with evergreens and includes a large patio perfect for barbecuing, relaxation, and entertainment. An 80 sq. ft. shed provides additional storage, and the nearby bicycle path offers extra convenience.
$460,000
21205 E 42nd Avenue Denver, CO 80249
- Type:
- Single Family
- Sq.Ft.:
- 1,744
- Status:
- Active
- Beds:
- 4
- Lot size:
- 0.14 Acres
- Year built:
- 1987
- Baths:
- 3.00
- MLS#:
- 3378650
- Subdivision:
- Green Valley Ranch
ADDITIONAL INFORMATION
Welcome to this Green Valley Ranch four-bedroom, three-bathroom home. Fully renovated, light, and bright, with new laminate flooring, new carpet in the bedrooms, new paint, and recess lighting. The kitchen is bright and open, with quartz counters and stainless steel appliances. There are three bedrooms upstairs with a jack-and-jill bathroom that connects to the primary bedroom. Enjoy the bonus room in the basement and the additional large bedroom with an en-suite bathroom. Fully fenced yard with new sod. Conveniently located close to the light rail and DIA, Gaylord Hotel and Resort, Green Valley Ranch Golf Course, major interstates, RTD light rail stations, and an impressive array of shopping, dining, and entertainment opportunities. Buyer and buyer agent to verify all information.
- Type:
- Townhouse
- Sq.Ft.:
- 1,364
- Status:
- Active
- Beds:
- 2
- Year built:
- 2023
- Baths:
- 3.00
- MLS#:
- 5569233
- Subdivision:
- High Point
ADDITIONAL INFORMATION
Stunning 1-year-old townhome boasting 2 spacious bedrooms and 3 luxurious bathrooms, complete with sleek granite countertops and numerous high-end upgrades. Enjoy the convenience of an attached 2-car garage and modern finishes throughout. Nestled in a thriving neighborhood surrounded by lush parks and ample open space, this beautiful property offers a perfect blend of style, comfort, and functionality. Plus, enjoy easy access to major travel hubs, with the airport just 10 minutes away and downtown only 30 minutes away. Don't miss out on this incredible opportunity to own a like-new home in a desirable and growing community!
- Type:
- Condo
- Sq.Ft.:
- 829
- Status:
- Active
- Beds:
- 2
- Year built:
- 2004
- Baths:
- 1.00
- MLS#:
- 8296264
- Subdivision:
- First Creek
ADDITIONAL INFORMATION
Charming ranch condo in First Creek neighborhood! Light and bright inside with designer colors. Laminate hardwood floors in kitchen and front entry. Kitchen includes 42" shaker maple cabinets with pull knobs, tile backsplash and black kitchen appliances. Recessed lighting in kitchen and family room. Crown molding in entry and family room. Large primary bedroom with walk-in closet. Bathroom includes a soaking tub with large wall tile and tile accents. Private laundry closet including full size washer and dryer. Brushed nickel faucets and bedroom ceiling fan. Private end condo unit has excellent southern exposure. Oversized rear covered patio. Reserved parking space in front of condo. Close to brand new stores and shopping. Easy access to DIA airport and I-70.
$445,000
21405 E 46th Avenue Denver, CO 80249
- Type:
- Single Family
- Sq.Ft.:
- 1,300
- Status:
- Active
- Beds:
- 3
- Lot size:
- 0.1 Acres
- Year built:
- 2000
- Baths:
- 3.00
- MLS#:
- 4288483
- Subdivision:
- Green Valley Ranch Filing 22
ADDITIONAL INFORMATION
Now OFFERING $7,500 in Concessions that may be used towards closing cost, sales price, or talk to your Lender about buying down your interest rate!! UPDATED BATHROOM ON 10/12 Gorgeous Low-Maintenance Gem – Elegant Updates Perfect for First-Time Buyers & Traveler! Discover your ideal home in this delightful corner-lot residence, designed for ease and comfort. This property stands out with its rare feature – an additional half bathroom downstairs, a unique convenience not commonly found in surrounding homes. Step inside to an inviting open floor plan, featuring new luxury vinyl tile on the first floor that combines durability with modern style. The spacious eat-in kitchen boasts quartz counters, adding a touch of elegance and functionality to your cooking experience. This seamlessly flows into a bright and airy living room, perfect for entertaining or relaxing after a day of travel. Upstairs, you'll find freshly cleaned carpet and a generous master bedroom with a walk-in closet and an updated shower. Two additional bedrooms, a full bath, and a versatile loft area offer endless possibilities – whether you need a second living space, a home office, or a recreational room. The home is further enhanced by a hail-resistant concrete tile roof, providing peace of mind and durability for years to come. Nestled on a greenbelt, the property provides a serene park-like setting, and the backyard is perfect for enjoying Colorado evenings with a BBQ. Imagine stepping out your back door and onto the beautiful High Line Canal Trail, where nature invites you for a leisurely stroll. With easy access to this peaceful pathway, you can enjoy serene moments surrounded by lush landscapes and the soothing sounds of nature. Whether you're seeking a quiet walk or a refreshing jog, this trail offers the perfect escape just moments from your new home. Discover the beauty of outdoor living at your doorstep! Conveniently located near E-470, I-70, DIA.
- Type:
- Condo
- Sq.Ft.:
- 1,264
- Status:
- Active
- Beds:
- 3
- Year built:
- 2024
- Baths:
- 2.00
- MLS#:
- 9300930
- Subdivision:
- Gateway Commons
ADDITIONAL INFORMATION
BRAND NEW HOME BY AWARD WINNING BUILDER LOKAL HOMES!! THIS HOME IS CURRENTLY UNDER CONSTRUCTION. READY FOR DECEMBER CLOSING! This beautiful 3 bedroom/2 bathroom condo features an open floor plan with 9" ceilings and large oversized windows with abundant natural light. This corner unit is on the third floor of a 20 unit building with a one car garage attached to the building. This new home features upgraded white quartz countertops, a large kitchen island, single-bowl stainless steel kitchen sink, stainless steel Samsung appliances (including refrigerator and electric range), full-size stackable washer and dryer, luxury vinyl plank (LVP) hard surface flooring throughout entire home, modern neutral colored upgraded cabinetry, air conditioning, tankless water heater, Kwikset Smartcode deadbolt and more. Enjoy easy access to light rail with Pena Station less than a mile away. We're also close to GVR Recreation Center and GVR Golf Club, as well as new restaurants, new brew pubs, and a new K-8 school. There's so much going on in this fast-growing area with easy access to I-70, E-470 and DIA. Take advantage of special interest rates with our preferred lender. Please note that images show a similar unit with the same floor plan. Actual finishes may vary. Sales Center open daily. Visit www.lokalhomes.com for more information. The buyer shall be responsible for verifying property taxes as there is currently no available tax information for the units at the assessor's website.
- Type:
- Condo
- Sq.Ft.:
- 1,264
- Status:
- Active
- Beds:
- 3
- Year built:
- 2024
- Baths:
- 2.00
- MLS#:
- 7346944
- Subdivision:
- Gateway Commons
ADDITIONAL INFORMATION
BRAND NEW HOME BY AWARD WINNING BUILDER LOKAL HOMES!! THIS HOME IS CURRENTLY UNDER CONSTRUCTION. READY FOR DECEMBER CLOSING! This beautiful 3 bedroom/2 bathroom condo features an open floor plan with 9" ceilings and large oversized windows with spectacular mountain views to the west. This corner unit is on the second floor of a 20 unit building with a detached one car garage. This new home features upgraded white quartz countertops, a large kitchen island, single-bowl stainless steel kitchen sink, stainless steel Samsung appliances (including refrigerator and electric range), full-size stackable washer and dryer, luxury vinyl plank (LVP) hard surface flooring throughout entire home, modern neutral colored upgraded cabinetry, air conditioning, tankless water heater, Kwikset Smartcode deadbolt and more. Enjoy easy access to light rail with Pena Station less than a mile away. We're also close to GVR Recreation Center and GVR Golf Club, as well as new restaurants, new brew pubs, and a new K-8 school. There's so much going on in this fast-growing area with easy access to I-70, E-470 and DIA. Take advantage of special interest rates with our preferred lender. Please note that images show a similar unit with the same floor plan. Actual finishes may vary. Sales Center open daily. Visit www.lokalhomes.com for more information. The buyer shall be responsible for verifying property taxes as there is currently no available tax information for the units at the assessors website.
- Type:
- Single Family
- Sq.Ft.:
- 2,492
- Status:
- Active
- Beds:
- 5
- Lot size:
- 0.12 Acres
- Year built:
- 2012
- Baths:
- 5.00
- MLS#:
- 9651230
- Subdivision:
- Green Valley Ranch
ADDITIONAL INFORMATION
Welcome to 5511 Liverpool street ! This beautiful home in Green Valley Ranch features 5 spacious bedrooms and 4 1/2 modern bathrooms. Enjoy the added space and functionality of a finished basement, perfect for entertainment or extra living space. Conveniently located near a park and surrounded by stores, this home offers both comfort and convenience Don't miss the opportunity to make this your new home !
$424,500
19142 E 64th Place Denver, CO 80249
- Type:
- Townhouse
- Sq.Ft.:
- 1,371
- Status:
- Active
- Beds:
- 3
- Year built:
- 2023
- Baths:
- 3.00
- MLS#:
- 9039211
- Subdivision:
- Altaira At High Point
ADDITIONAL INFORMATION
**This property is eligible for one or both of Bank of America's Homebuyer Grants which offers up to $17,500 for Down Payment and Closing Costs to Qualified Buyers!** Nearly new townhome in Altaira at High Point! This pristine townhome, purchased as a second home and barely lived in, features modern and meticulously maintained living spaces. The home showcases a thoughtful floor plan with stylish laminate wood flooring and recessed lighting throughout. The U-shaped kitchen is a highlight, seamlessly opening to the family room and formal dining area. Equipped with granite countertops and stainless steel appliances—including a never-used stove and dishwasher—this kitchen is both functional and elegant. On the main floor, you’ll find a convenient half bathroom, a coat closet, and access to the attached two-car garage. Upstairs, the home boasts three well-appointed bedrooms, including a luxurious primary suite. The primary suite features a spacious ensuite bathroom with dual sinks, a step-in shower, and a large walk-in closet. Two additional bedrooms share a full bathroom, with one bedroom boasting its own walk-in closet. An upstairs laundry closet with a full-size stackable washer and dryer adds to the convenience. Located in a thriving community near Denver International Airport, this townhome is close to Sprouts, restaurants, and more. You can easily reach any destination in the city with quick access to major highways. This townhome offers modern comforts and a prime location—don’t miss the opportunity to make it your own!
$549,999
4910 Cathay Court Denver, CO 80249
- Type:
- Single Family
- Sq.Ft.:
- 2,587
- Status:
- Active
- Beds:
- 3
- Lot size:
- 0.13 Acres
- Year built:
- 2015
- Baths:
- 3.00
- MLS#:
- 1918320
- Subdivision:
- Green Valley Ranch
ADDITIONAL INFORMATION
Welcome to your dream home in the well known Green Valley Ranch community in Denver! This stunning residence offers a perfect blend of comfort and luxury. The dine-in kitchen is a chef's delight, featuring elegant granite countertops, a gas cooktop, and an abundance of cabinet space. On the main level, you'll find two spacious bedrooms, including a primary retreat with a secondary flex space, perfect for relaxation or an office. The primary suite also boasts walk-in closets and a spa-like bathroom with a slate tile shower. For added convenience, the main level includes a mud room/laundry room, making chores a breeze. Upstairs, a large loft area provides additional living space, along with a third solitary bedroom complete with a private bathroom—ideal for anyone seeking privacy. Freshly painted throughout, this home is move-in ready! Enjoy the hassle-free zero-scaping in the backyard, perfect for low-maintenance outdoor living. Located just a 2-minute drive from the recreation center, shopping, and golf course, this home offers the best of Green Valley Ranch living. Don't miss out on this gem!
- Type:
- Condo
- Sq.Ft.:
- 1,221
- Status:
- Active
- Beds:
- 3
- Year built:
- 2024
- Baths:
- 2.00
- MLS#:
- 6699351
- Subdivision:
- Gateway Commons
ADDITIONAL INFORMATION
BRAND NEW HOME BY AWARD WINNING BUILDER LOKAL HOMES!! READY FOR DECEMBER CLOSING! This beautiful open floor plan 3 bedroom/2 bathroom condo is on the second floor with an attached garage in the building with direct garage access to the home via interior stairs. Enjoy easy access to light rail with Pena Station less than a mile away. We're also close to GVR Recreation Center and GVR Golf Club, as well as new restaurants, new brew pub, new K-8 school under construction - there's so much going on in this fast-growing area! This home features upgraded white quartz countertops, large kitchen island, single-bowl stainless steel kitchen sink, stainless steel Samsung appliances (including refrigerator and gas range), full-size stackable washer and dryer, luxury vinyl plank (LVP) hard surface flooring throughout entire home, modern grey upgraded cabinetry, air conditioning, Navien tankless water heater, Kwikset Smartcode deadbolt and more. Fast growing area with easy access to I-70, E-470 and DIA. Take advantage of special interest rates with our preferred lender. Sales Center open daily. Visit www.lokalhomes.com for more information. Photos of similar unit - actual finishes may vary.
- Type:
- Other
- Sq.Ft.:
- 1,221
- Status:
- Active
- Beds:
- 3
- Year built:
- 2024
- Baths:
- 2.00
- MLS#:
- 6699351
- Subdivision:
- Gateway Commons
ADDITIONAL INFORMATION
BRAND NEW HOME BY AWARD WINNING BUILDER LOKAL HOMES!! READY FOR DECEMBER CLOSING! This beautiful open floor plan 3 bedroom/2 bathroom condo is on the second floor with an attached garage in the building with direct garage access to the home via interior stairs. Enjoy easy access to light rail with Pena Station less than a mile away. We're also close to GVR Recreation Center and GVR Golf Club, as well as new restaurants, new brew pub, new K-8 school under construction - there's so much going on in this fast-growing area! This home features upgraded white quartz countertops, large kitchen island, single-bowl stainless steel kitchen sink, stainless steel Samsung appliances (including refrigerator and gas range), full-size stackable washer and dryer, luxury vinyl plank (LVP) hard surface flooring throughout entire home, modern grey upgraded cabinetry, air conditioning, Navien tankless water heater, Kwikset Smartcode deadbolt and more. Fast growing area with easy access to I-70, E-470 and DIA. Take advantage of special interest rates with our preferred lender. Sales Center open daily. Visit www.lokalhomes.com for more information. Photos of similar unit - actual finishes may vary.
$450,000
21172 E 47th Avenue Denver, CO 80249
- Type:
- Single Family
- Sq.Ft.:
- 1,932
- Status:
- Active
- Beds:
- 5
- Lot size:
- 0.09 Acres
- Year built:
- 1990
- Baths:
- 3.00
- MLS#:
- 5153168
- Subdivision:
- Green Valley Ranch
ADDITIONAL INFORMATION
Welcome to this beautiful 5-bedroom 3-bath home on a quiet cul-de-sac in Greenvalley Ranch. Step inside to high vaulted ceilings and an open floor plan. The kitchen, dining, and living areas have been updated with new flooring, paint, and solar panels! Within walking distance to neighborhood parks and proximity to shopping and restaurants. Very convenient access to DIA, light rail, and easy access to I-70. Take a look today!
Andrea Conner, Colorado License # ER.100067447, Xome Inc., License #EC100044283, [email protected], 844-400-9663, 750 State Highway 121 Bypass, Suite 100, Lewisville, TX 75067

Listings courtesy of REcolorado as distributed by MLS GRID. Based on information submitted to the MLS GRID as of {{last updated}}. All data is obtained from various sources and may not have been verified by broker or MLS GRID. Supplied Open House Information is subject to change without notice. All information should be independently reviewed and verified for accuracy. Properties may or may not be listed by the office/agent presenting the information. Properties displayed may be listed or sold by various participants in the MLS. The content relating to real estate for sale in this Web site comes in part from the Internet Data eXchange (“IDX”) program of METROLIST, INC., DBA RECOLORADO® Real estate listings held by brokers other than this broker are marked with the IDX Logo. This information is being provided for the consumers’ personal, non-commercial use and may not be used for any other purpose. All information subject to change and should be independently verified. © 2024 METROLIST, INC., DBA RECOLORADO® – All Rights Reserved Click Here to view Full REcolorado Disclaimer
| Listing information is provided exclusively for consumers' personal, non-commercial use and may not be used for any purpose other than to identify prospective properties consumers may be interested in purchasing. Information source: Information and Real Estate Services, LLC. Provided for limited non-commercial use only under IRES Rules. © Copyright IRES |
Denver Real Estate
The median home value in Denver, CO is $576,000. This is higher than the county median home value of $531,900. The national median home value is $338,100. The average price of homes sold in Denver, CO is $576,000. Approximately 46.44% of Denver homes are owned, compared to 47.24% rented, while 6.33% are vacant. Denver real estate listings include condos, townhomes, and single family homes for sale. Commercial properties are also available. If you see a property you’re interested in, contact a Denver real estate agent to arrange a tour today!
Denver, Colorado 80249 has a population of 706,799. Denver 80249 is less family-centric than the surrounding county with 28.55% of the households containing married families with children. The county average for households married with children is 32.72%.
The median household income in Denver, Colorado 80249 is $78,177. The median household income for the surrounding county is $78,177 compared to the national median of $69,021. The median age of people living in Denver 80249 is 34.8 years.
Denver Weather
The average high temperature in July is 88.9 degrees, with an average low temperature in January of 17.9 degrees. The average rainfall is approximately 16.7 inches per year, with 60.2 inches of snow per year.
