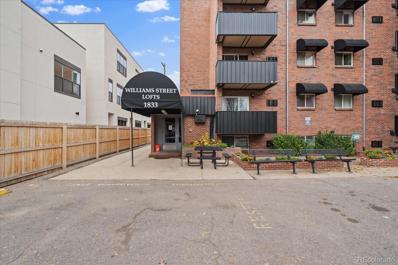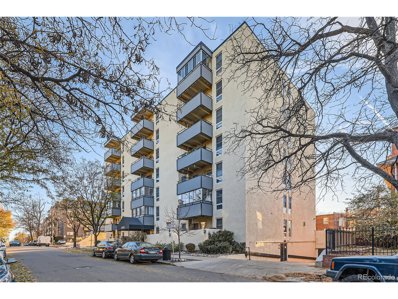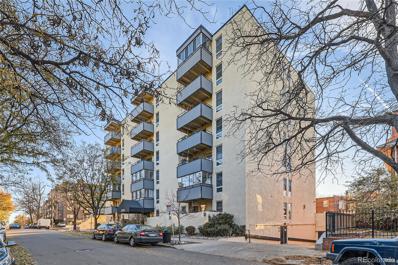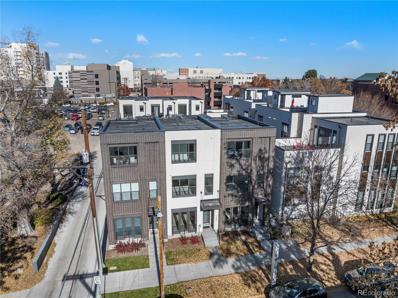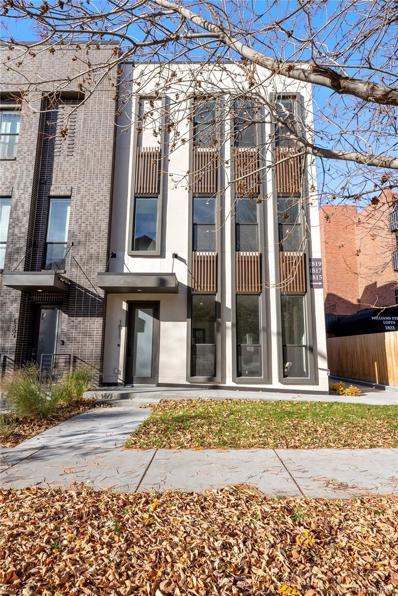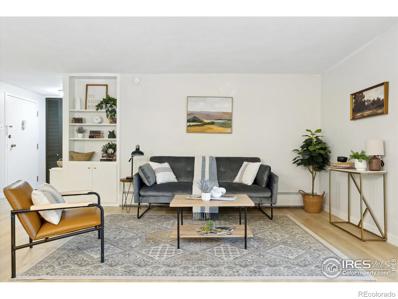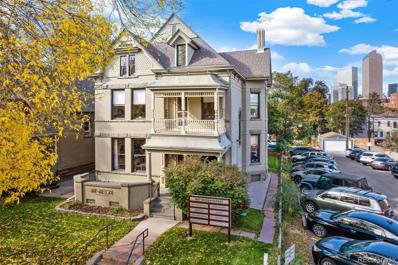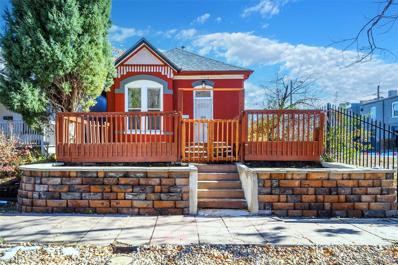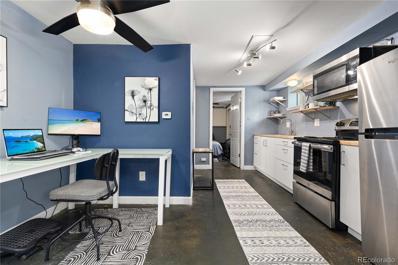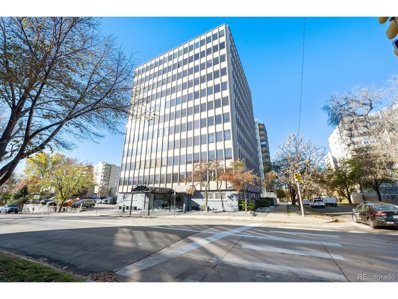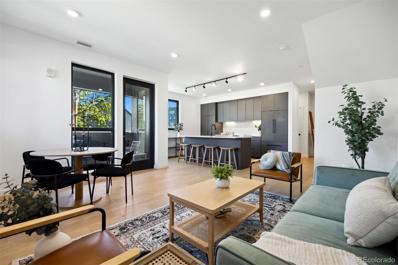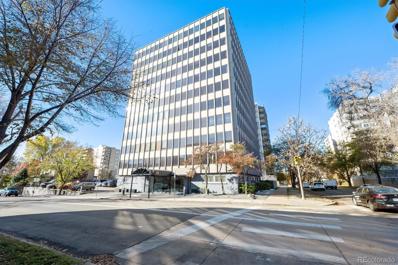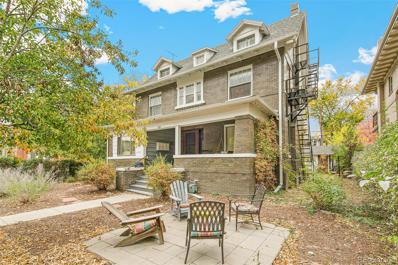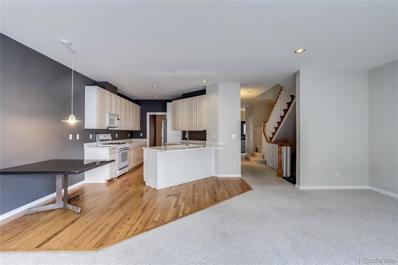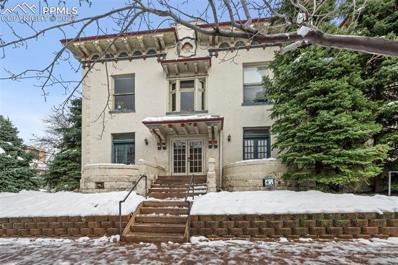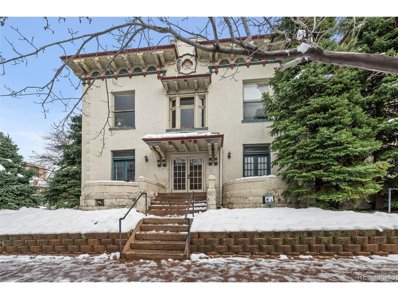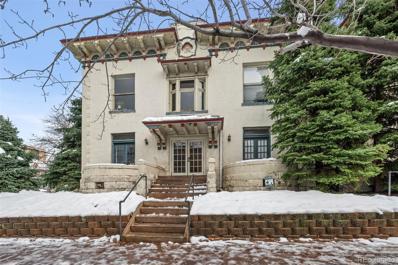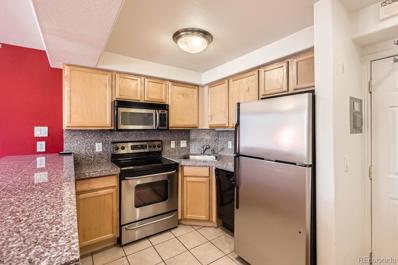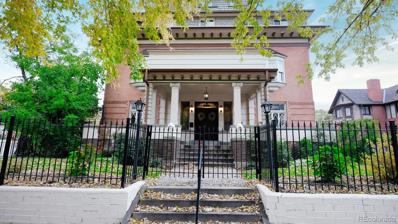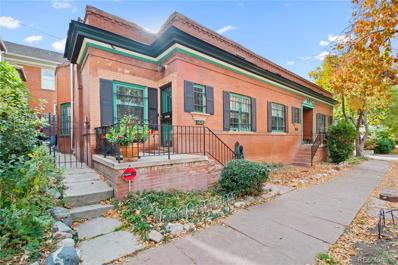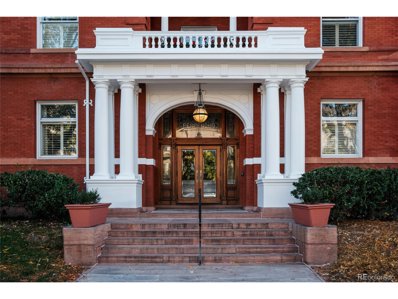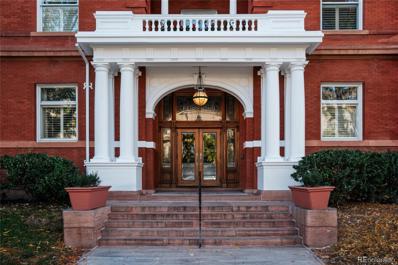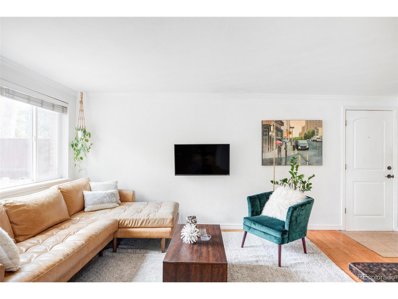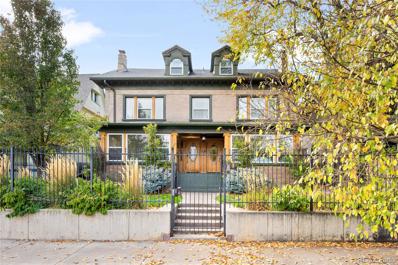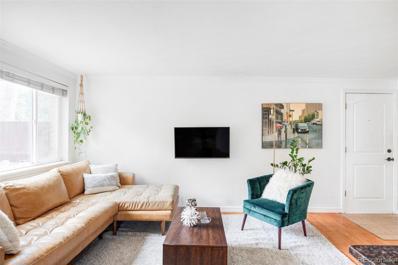Denver CO Homes for Rent
The median home value in Denver, CO is $576,000.
This is
higher than
the county median home value of $531,900.
The national median home value is $338,100.
The average price of homes sold in Denver, CO is $576,000.
Approximately 46.44% of homes in Denver, Colorado are owned,
compared to 47.24% rented, while
6.33% are vacant.
Denver real estate listings include condos, townhomes, and single family homes for sale.
Commercial properties are also available.
If you’re interested in one of these houses in Denver, Colorado, contact a Denver real estate agent to arrange a tour today!
- Type:
- Condo
- Sq.Ft.:
- 428
- Status:
- NEW LISTING
- Beds:
- 1
- Year built:
- 1966
- Baths:
- 1.00
- MLS#:
- 1936702
- Subdivision:
- Mccullough Hill
ADDITIONAL INFORMATION
Studio condo perfectly situated near St. Joseph and Presbyterian St. Luke’s hospitals. This open-concept space features a built-in shelve room divider, breakfast bar, an upgraded kitchen with new refrigerator and disposal, granite countertops, stainless steel appliances, and pendant lighting. The living area has hardwood floors, a ceiling fan, and an AC unit to ensure comfort year-round. The full bath is remodeled with new glass shower doors and the laundry is conveniently located down the hall. Enjoy an unbeatable location steps from coffee shops, popular restaurants and the vibrant 17th Avenue scene such as: The Weathervane Café, Sushi Bay 17, Chada Thai, Carla Madison Recreation center, City park, Cheesman Park, One Fold, Dos Santos, Denver Museum of Nature and Science, The Denver Zoo, City Park golf course, Whittier Café, Tattered Cover, Twist and Shout, Denver botanic gardens - It is the most central location to everything and ample street parking! Experience the best in urban living - Set your showing TODAY!
$379,900
1255 N Ogden 701 St Denver, CO 80218
- Type:
- Other
- Sq.Ft.:
- 938
- Status:
- NEW LISTING
- Beds:
- 2
- Year built:
- 1967
- Baths:
- 1.00
- MLS#:
- 7847835
- Subdivision:
- Capital Hill
ADDITIONAL INFORMATION
PENTHOUSE w/ INCREDIBLE WESTERN VIEWS! Updated/remodeled SW corner top-floor 2 bedroom, 1 bath with granite counters, modern cabinetry, modern lighting, newer carpet/paint and new sliding door. Open floorplan with wood burning fireplace and western facing balcony. Large closets and plenty of storage. Super clean and move-in ready! Secure building and parking in incredible location, just steps away from supermarkets, restaurants, coffee shops, bars, Cheesman Park, public transit and more. Building amenities include bike storage, fitness center, sauna, indoor pool, underground parking, media room, lounge, storage locker, and laundry on every floor. Call listing broker with questions or to arrange private showing.
- Type:
- Condo
- Sq.Ft.:
- 938
- Status:
- NEW LISTING
- Beds:
- 2
- Year built:
- 1967
- Baths:
- 1.00
- MLS#:
- 7847835
- Subdivision:
- Capital Hill
ADDITIONAL INFORMATION
PENTHOUSE w/ INCREDIBLE WESTERN VIEWS! Updated/remodeled SW corner top-floor 2 bedroom, 1 bath with granite counters, modern cabinetry, modern lighting, newer carpet/paint and new sliding door. Open floorplan with wood burning fireplace and western facing balcony. Large closets and plenty of storage. Super clean and move-in ready! Secure building and parking in incredible location, just steps away from supermarkets, restaurants, coffee shops, bars, Cheesman Park, public transit and more. Building amenities include bike storage, fitness center, sauna, indoor pool, underground parking, media room, lounge, storage locker, and laundry on every floor. Call listing broker with questions or to arrange private showing.
$879,000
1735 E 18th Avenue Denver, CO 80218
- Type:
- Townhouse
- Sq.Ft.:
- 2,117
- Status:
- NEW LISTING
- Beds:
- 3
- Lot size:
- 0.05 Acres
- Year built:
- 2023
- Baths:
- 4.00
- MLS#:
- 9661729
- Subdivision:
- Uptown
ADDITIONAL INFORMATION
Welcome to 1735 E 18th Ave, a modern new construction townhome in Denver’s Uptown neighborhood. This 2,117-square-foot residence offers 3 bedrooms and 4 bathrooms, designed for a contemporary lifestyle. Inside, soaring ceilings and wide plank oak hardwood floors create a bright and inviting atmosphere. The chef’s kitchen features Euro cabinetry, under-cabinet lighting, and premium KitchenAid stainless steel appliances, including a gas range and built-in microwave. An expansive island with quartz countertops serves as a central hub for dining and entertaining. The second level houses the primary suite, offering a spa-like bathroom with double sinks, a curbless shower base, and a generous walk-in closet. An additional en-suite bedroom on this level provides accommodations for guests or family members. The top level offers a versatile space suitable as a family room, office, or bonus room, adjoining the third bedroom and bathroom. The rooftop deck, equipped with gas, water, and electricity hookups, is ideal for outdoor gatherings or quiet evenings. This property includes an attached, finished, and insulated two-car garage with an EV outlet. The front yard features a sprinkler system, contributing to a low-maintenance lifestyle. With no HOA fees, enjoy the freedom of homeownership without additional costs. A one-year builder’s warranty is included. Located in Uptown, this townhome offers easy access to parks, dining, and cultural experiences. Nearby, Onefold is a popular eatery known for its breakfast and lunch options. City Park, just a short walk away, provides green spaces, walking paths, and the Denver Zoo. The area also features various cafes, boutiques, and entertainment venues, enhancing the urban living experience.
$1,099,000
1811 N Williams Street Denver, CO 80218
- Type:
- Townhouse
- Sq.Ft.:
- 2,450
- Status:
- NEW LISTING
- Beds:
- 3
- Lot size:
- 0.05 Acres
- Year built:
- 2023
- Baths:
- 4.00
- MLS#:
- 1604046
- Subdivision:
- Uptown
ADDITIONAL INFORMATION
Welcome to 1811 North Williams Street, a modern new construction townhome in Denver’s Uptown neighborhood. This 2,450-square-foot residence offers 3 bedrooms and 4 bathrooms, designed for a contemporary lifestyle. A private elevator provides access to all three levels, complemented by high ceilings and wide plank oak hardwood floors. The chef’s kitchen features Euro cabinetry, under-cabinet lighting, and premium KitchenAid stainless steel appliances, including a gas range and built-in microwave. An expansive island with quartz countertops serves as a central hub for dining and entertaining. The second level houses the primary suite, offering a spa-like bathroom with double sinks, a curbless shower base, and a generous walk-in closet. An additional en-suite bedroom on this level provides accommodations for guests or family members. The top level offers a versatile space suitable as a family room, office, or bonus room, adjoining the third bedroom and bathroom. The rooftop deck, equipped with gas, water, and electricity hookups, is ideal for outdoor gatherings or quiet evenings. This property includes an attached, finished, and insulated two-car garage with an EV outlet. The front yard features a sprinkler system, contributing to a low-maintenance lifestyle. With no HOA fees, enjoy the freedom of homeownership without additional costs. A one-year builder’s warranty is included. Located in Uptown, this townhome offers easy access to parks, dining, and cultural experiences. Nearby, Onefold is a popular eatery known for its breakfast and lunch options. City Park, just a short walk away, provides green spaces, walking paths, and the Denver Zoo. The area also features various cafes, boutiques, and entertainment venues, enhancing the urban living experience.
- Type:
- Condo
- Sq.Ft.:
- 1,050
- Status:
- NEW LISTING
- Beds:
- 2
- Year built:
- 1964
- Baths:
- 2.00
- MLS#:
- IR1022498
- Subdivision:
- Cheesman Park
ADDITIONAL INFORMATION
Live in one of the best locations in Denver, homes don't come up in this building very often!!! Steps to Cheesman Park, this beautifully updated 2bd 2ba condo has so much to offer! It has been recently renovated and refreshed. It features a bright and open floor plan plus an over-sized deck that offers convenient indoor-outdoor living. So many updates/upgrades to list including brand new open and modern kitchen with gorgeous quartz counter-tops and SS appliances, all new Luxury vinyl flooring throughout, new interior paint and trim, lighting and fixtures, updated bathrooms, numerous closet spaces, plus so much more! The tree lined over-sized deck has access from the living space and both bedrooms and makes this space feel so private. Don't miss the awesome common pent house space that includes an indoor lounge space, wet-bar, dining area, bathroom and an outdoor roof deck with incredible mountain and city views, perfect for all our relaxation and entertainment needs. Home comes with a reserved parking and storage space. Building also has had many recent updates including newer elevator, roof, boiler and covered parking. Did I mention the unbeatable location? One block from Cheesman Park, walking distance to wonderful local restaurants, grocery (Whole Foods and King Soopers), etc. This is urban living at its best.
$2,000,000
1557 N Ogden Street Denver, CO 80218
- Type:
- Office
- Sq.Ft.:
- 9,328
- Status:
- NEW LISTING
- Beds:
- n/a
- Year built:
- 1905
- Baths:
- MLS#:
- 3982120
ADDITIONAL INFORMATION
Welcome to The Dodge Building — a free-standing office opportunity in the highly sought-after Uptown neighborhood of Denver, where classic charm meets contemporary design. This property features 21 individual offices, each uniquely configured to accommodate a variety of professional needs, making it perfect for multi-tenant leasing or flexible office space. The building’s brick facade and large, original windows create a timeless aesthetic that complements the modern updates throughout. Inside, you’ll find beautiful, preserved woodwork and several original fireplaces, adding warmth and character. Modern renovations blend seamlessly with these historic elements, enhancing functionality while preserving the building’s charm. The property includes several shared amenities that create a collaborative work environment: two common kitchens, spacious communal lounge areas, multiple waiting spaces, and shared restrooms. The Dodge Building is walking distance to many restaurants, coffee shops, boutiques, markets, and essential services. This prime location is ideal for investors seeking reliable rental income or owner-users looking to establish headquarters in Denver.
- Type:
- Single Family
- Sq.Ft.:
- 1,271
- Status:
- Active
- Beds:
- 2
- Lot size:
- 0.07 Acres
- Year built:
- 1905
- Baths:
- 2.00
- MLS#:
- 8790922
- Subdivision:
- City Park West
ADDITIONAL INFORMATION
Experience the pinnacle of modern luxury in this meticulously renovated custom home, nestled in one of Denver’s most sought-after neighborhoods. Every detail has been thoughtfully designed to create an elegant and sophisticated urban retreat. A private, gated front deck for a grand entrance, brand new roof with a class 4 impact-resistant shingle (warranty transferable). A covered outdoor lounge area surrounded by lush mature trees for ultimate serenity with a koy pond. Two oversized 10' x 10' storage sheds are discreetly integrated into the property, providing ample storage. Situated in Uptown this walkable neighborhood boosts a Walk Score of 87, and a Bike Score of 97. Just 5 minutes from downtown and a 10-minute stroll to City Park or Cheesman Park. Steps from over 50 of the city’s finest restaurants, bars, and cultural hotspots on 17th, 18th, and Colfax. This home is a sanctuary of style and sophistication, perfectly suited for those who appreciate the finer things in life. Don’t miss this rare opportunity—schedule your private showing today.
- Type:
- Condo
- Sq.Ft.:
- 541
- Status:
- Active
- Beds:
- 1
- Year built:
- 1905
- Baths:
- 1.00
- MLS#:
- 3686613
- Subdivision:
- Capitol Hill
ADDITIONAL INFORMATION
Priced under market value! Low HOA, in-unit laundry, and reserved secured parking. Loaded with charm and fully updated, this one-bedroom condo is a modern oasis in the heart of Capitol Hill. Just steps from Cheesman Park, Downtown, and the vibrant 13th Street corridor, you’ll enjoy being near Thump Coffee, Little Gingko, and Jelly Cafe. Airbnb, STR and pet friendly HOA. The open-concept layout combines living, dining, and kitchen spaces, all tied together by sleek, low-maintenance stained concrete floors and fresh paint throughout. The kitchen features new butcher block counters, stainless steel appliances, a new sink, and open shelving for extra storage. The bedroom offers ample built-in storage and a stackable washer and dryer, while the full bath boasts a new sink and vanity. Move-in-ready design, this gem offers effortless city living in a prime location. One reserved parking space designated to this unit as well as additional parking available for a fee through the HOA.
- Type:
- Other
- Sq.Ft.:
- 341
- Status:
- Active
- Beds:
- 1
- Year built:
- 1966
- Baths:
- 1.00
- MLS#:
- 3467840
- Subdivision:
- Capitol Hill
ADDITIONAL INFORMATION
Amazing mountain views in the heart of capitol hill. Iconic mid-century high rise with wonderful amenities plus a reserved parking & storage unit. Located on the 9th floor this end unit has wall to wall windows with incredible mountain views. Fabulous, remodeled studio with a bedroom area, kitchen with newer appliances, cabinet space, quartz countertops and a mini breakfast bar, plus a remodeled 3/4 bathroom. This unit lives much larger than it's square footage, offers a ton of storage in the unit and has comfortable studio/bedroom and living area. The Versailles is an 11 story secured building that includes a large pool, fitness center, coin laundry, mail room, bike storage, one deeded parking and a storage unit. HOA includes capital reserves, insurance, heat, maintenance grounds, maintenance structure, water, trash and sewer. You will be surrounded by mixed residential properties from huge mansions to wonderful condo buildings. This unit is conveniently located blocks to Trader Joe's, Angelos, Carboy, Cheesman park and more. Only a short drive to Cherry Creek, Downtown, I-25,Botanic Gardens, Wash Park, and more! Great news- pets are welcomed; two domestic pets under 150 pounds. Don't miss out!
- Type:
- Condo
- Sq.Ft.:
- 1,260
- Status:
- Active
- Beds:
- 2
- Year built:
- 2023
- Baths:
- 3.00
- MLS#:
- 9012658
- Subdivision:
- City Park West
ADDITIONAL INFORMATION
Welcome to The Arbory, a brand-new boutique condo building in the heart of Denver’s City Park West neighborhood. With over 70% of its units sold, this highly sought-after development offers one of the few new condo options available for move-in in Denver. Crafted by the renowned Generation Development, known for their superior architectural design and exceptional craftsmanship, The Arbory stands as a testament to quality construction and timeless design. This exceptional two-story townhome-style condo boasts a wealth of luxurious upgrades, including a chef-inspired kitchen with sleek, seamless panel appliances, quartz countertops, and beautiful hardwood floors. Corner windows flood the space with natural light, creating a warm, inviting atmosphere throughout the home. Whether entertaining in your open concept living area or enjoying stunning panoramic views of the city skyline and Rocky Mountains from the communal rooftop, you'll appreciate the thoughtfully designed outdoor spaces that connect you to the beauty of Colorado. The Arbory offers next-level technology to make life easy and convenient. A state-of-the-art, app-based parking system lets you call for your car at a moment’s notice, while the Latch smart home system provides seamless access to your residence, whether for yourself, a visitor, or even a dog walker. With low-maintenance living, you can leave yard work, shoveling, and exterior upkeep behind to focus on your active lifestyle. Centrally located, The Arbory is just minutes from Downtown, Uptown, City Park, the Denver Botanic Gardens, the Denver Zoo, and Cherry Creek, as well as cafes, boutiques, and top-tier restaurants—everything you need right at your doorstep. Special Builder Financing Incentives are available for a limited time, making this an even more attractive opportunity for qualified buyers. Don’t miss your chance to make this exceptional home yours—schedule your private tour today and see for yourself what makes The Arbory so special!
- Type:
- Condo
- Sq.Ft.:
- 341
- Status:
- Active
- Beds:
- 1
- Year built:
- 1966
- Baths:
- 1.00
- MLS#:
- 3467840
- Subdivision:
- Capitol Hill
ADDITIONAL INFORMATION
Amazing mountain views in the heart of capitol hill. Iconic mid-century high rise with wonderful amenities plus a reserved parking & storage unit. Located on the 9th floor this end unit has wall to wall windows with incredible mountain views. Fabulous, remodeled studio with a bedroom area, kitchen with newer appliances, cabinet space, quartz countertops and a mini breakfast bar, plus a remodeled 3/4 bathroom. This unit lives much larger than it’s square footage, offers a ton of storage in the unit and has comfortable studio/bedroom and living area. The Versailles is an 11 story secured building that includes a large pool, fitness center, coin laundry, mail room, bike storage, one deeded parking and a storage unit. HOA includes capital reserves, insurance, heat, maintenance grounds, maintenance structure, water, trash and sewer. You will be surrounded by mixed residential properties from huge mansions to wonderful condo buildings. This unit is conveniently located blocks to Trader Joe’s, Angelos, Carboy, Cheesman park and more. Only a short drive to Cherry Creek, Downtown, I-25,Botanic Gardens, Wash Park, and more! Great news- pets are welcomed; two domestic pets under 150 pounds. Don’t miss out!
$1,085,000
880 N Marion Street Denver, CO 80218
- Type:
- Multi-Family
- Sq.Ft.:
- 3,703
- Status:
- Active
- Beds:
- n/a
- Year built:
- 1900
- Baths:
- MLS#:
- 3864374
ADDITIONAL INFORMATION
880 Marion St. is a stunning turn-of-the-century converted mansion located in Denver’s highly desirable Cheesman Park neighborhood. The building offers a unit mix of six 1-bedroom apartments. The units offer an elegant blend of historic charm and modern comfort, featuring spacious layouts, high ceilings, and generously sized windows that flood the interiors with natural light. The property presents immediate rental upside, with rents currently below market due to long-term ownership and tenancies. Additionally, the property includes five garage parking spaces, of which only two are capitalized by current ownership, providing even more untapped revenue potential for a new owner. Situated on a prime 7,810 square foot corner lot just three blocks west of Cheesman Park, the building is surrounded by local grocers, cafes and restaurants that make it especially attractive to renters. With its blend of charm, location and growth potential, 880 Marion stands as a prime investment, well-positioned to maintain high-occupancy and reliable returns for years to come.
$1,115,000
391 N Ogden Street Denver, CO 80218
- Type:
- Townhouse
- Sq.Ft.:
- 2,668
- Status:
- Active
- Beds:
- 3
- Lot size:
- 0.04 Acres
- Year built:
- 1993
- Baths:
- 4.00
- MLS#:
- 6035322
- Subdivision:
- Arlington Park
ADDITIONAL INFORMATION
Finally, the layout you’ve been looking for in the coveted Alamo Placita Townhouse community! This exceptional townhouse, originally customized by one of the project’s architects, has a unique layout you won’t find elsewhere. By swapping the traditional placement of the living and dining areas, the architect achieved a truly inviting flow that makes this home stand out. Enter through a welcoming foyer that leads to a spacious dining room on your right, offering an immediate sense of sophistication not seen in other units. A convenient powder room is nearby for guests, and as you move toward the back, you’ll find a great kitchen and cozy living room with fireplace that opens to a patio overlooking the private courtyard. It’s the perfect indoor-outdoor space for entertaining or relaxing. The grand staircase takes you to the top-floor living quarters, featuring two bright guest rooms, a full bath, and a generous owner’s suite with a walk-in closet. The suite’s expansive bathroom invites a stunning remodel to create your own spa-like retreat—picture a luxurious wet room with glass partitions, a standalone soaking tub + double shower heads ready to sweep you away. There is both walk-out access for the ground level room, and direct entry from an oversized, attached two-car garage. This floor includes a versatile bonus room that could serve as a recreation area, additional living space, or even a fourth bedroom with its own ensuite. This room opens to a charming garden, creating more outdoor living space. This location is unbeatable! You’re steps from Alamo Placita Park, which is perfect for dog walks, kids playing on the playground, picnics, and relaxation. You’re close to grocery stores, restaurants, retail and shopping in Cherry Creek North, the Cherry Creek Trail, and so much more. Imagine the next chapter of you life unfolding in this incredible home - It's a blank canvas, just waiting to bring your vision to life and for you to make it your own.
- Type:
- Condo
- Sq.Ft.:
- 591
- Status:
- Active
- Beds:
- 1
- Lot size:
- 0.02 Acres
- Year built:
- 1901
- Baths:
- 1.00
- MLS#:
- 6706158
ADDITIONAL INFORMATION
Welcome to your downtown Denver retreat, a perfect blend of urban chic and rustic charm. This captivating studio features an open, efficient layout that seamlessly combines living, dining, and sleeping spaces, creating a flexible and inviting environment. High ceilings and expansive windows flood the space with natural light, offering stunning views of Denver's skyline and the Rocky Mountains beyond. The character-rich exposed brick, artisan-crafted solid hardwood floors, and sleek ceramic tile reflect Denverâ??s industrial roots, while contemporary finishes, including stainless steel appliances and stylish fixtures, bring a modern edge. The well-appointed kitchen features sleek, space-saving cabinetry, maximizing storage while providing a cozy area ideal for seasonal gatherings or doubling as a convenient workstation. Minimalist lighting and chic ceiling fansthroughout the space add both functionality and a stylish, modern touch. In-unit laundry facilities make freshening up quick and easy, so you can enjoy the buildingâ??s shared amenitiesâ??perfect for socializing or unwinding after a day in the vibrant city. With Denverâ??s top attractions, dining, and cultural spots just steps away, this downtown studio offers the ideal balance of comfort, convenience, and urban energy for professionals or anyone drawn to a dynamic lifestyle.
$257,000
1368 N Downing 3 St Denver, CO 80218
- Type:
- Other
- Sq.Ft.:
- 591
- Status:
- Active
- Beds:
- 1
- Year built:
- 1901
- Baths:
- 1.00
- MLS#:
- 3631772
- Subdivision:
- Capital Hill
ADDITIONAL INFORMATION
Welcome to your downtown Denver retreat, a perfect blend of urban chic and rustic charm. This captivating studio features an open, efficient layout that seamlessly combines living, dining, and sleeping spaces, creating a flexible and inviting environment. High ceilings and expansive windows flood the space with natural light, offering stunning views of Denver's skyline and the Rocky Mountains beyond. The character-rich exposed brick, artisan-crafted solid hardwood floors, and sleek ceramic tile reflect Denver's industrial roots, while contemporary finishes, including stainless steel appliances and stylish fixtures, bring a modern edge. The well-appointed kitchen features sleek, space-saving cabinetry, maximizing storage while providing a cozy area ideal for seasonal gatherings or doubling as a convenient workstation. Minimalist lighting and chic ceiling fan throughout the space add both functionality and a stylish, modern touch. In-unit laundry facilities make freshening up quick and easy, so you can enjoy the building's shared amenities-perfect for socializing or unwinding after a day in the vibrant city. With Denver's top attractions, dining, and cultural spots just steps away, this downtown studio offers the ideal balance of comfort, convenience, and urban energy for professionals or anyone drawn to a dynamic lifestyle.
- Type:
- Condo
- Sq.Ft.:
- 591
- Status:
- Active
- Beds:
- 1
- Year built:
- 1901
- Baths:
- 1.00
- MLS#:
- 3631772
- Subdivision:
- Capital Hill
ADDITIONAL INFORMATION
Welcome to your downtown Denver retreat, a perfect blend of urban chic and rustic charm. This captivating studio features an open, efficient layout that seamlessly combines living, dining, and sleeping spaces, creating a flexible and inviting environment. High ceilings and expansive windows flood the space with natural light, offering stunning views of Denver's skyline and the Rocky Mountains beyond. The character-rich exposed brick, artisan-crafted solid hardwood floors, and sleek ceramic tile reflect Denver’s industrial roots, while contemporary finishes, including stainless steel appliances and stylish fixtures, bring a modern edge. The well-appointed kitchen features sleek, space-saving cabinetry, maximizing storage while providing a cozy area ideal for seasonal gatherings or doubling as a convenient workstation. Minimalist lighting and chic ceiling fan throughout the space add both functionality and a stylish, modern touch. In-unit laundry facilities make freshening up quick and easy, so you can enjoy the building’s shared amenities—perfect for socializing or unwinding after a day in the vibrant city. With Denver’s top attractions, dining, and cultural spots just steps away, this downtown studio offers the ideal balance of comfort, convenience, and urban energy for professionals or anyone drawn to a dynamic lifestyle.
- Type:
- Condo
- Sq.Ft.:
- 428
- Status:
- Active
- Beds:
- 1
- Year built:
- 1966
- Baths:
- 1.00
- MLS#:
- 3187680
- Subdivision:
- Mcculloughs
ADDITIONAL INFORMATION
Located between Denver's City Park West and Uptown neighborhoods and within walking distance to bars and restaurants on 17th Ave and Saint Joseph's Hospital, this studio/urban one-bedroom condo is an urban dweller's dream, or crash pad in the heart of the city! Cozy yet functional space with stainless steel appliances, granite counters, and an eat-in kitchen. The home includes a full bath with plenty of counter space, and the bedroom space has a closet plus an armoire for plenty of extra storage! The windows in this 4th floor dwelling receive West-facing sunlight, offering views to the city and partial foothills views. The home comes with air conditioning, deeded off-street parking space, laundry room just down the hall, and HOA covers water/sewer, trash, and heat - property owner just pays Xcel Energy! All this along with one of the lowest HOA you'll find for a building like this make a great opportunity.
- Type:
- Condo
- Sq.Ft.:
- 743
- Status:
- Active
- Beds:
- 2
- Year built:
- 1906
- Baths:
- 1.00
- MLS#:
- 5557000
- Subdivision:
- Capitol Hill
ADDITIONAL INFORMATION
Stunning Penthouse Condo in Historic Capitol Hill Mansion with Panoramic City and Mountain Views. Experience the best of Denver living in this exquisite penthouse condo, nestled in a stately 1906 mansion in the heart of Capitol Hill, steps from Cheesman Park. Blending historic charm with modern updates, this one-of-a-kind residence boasts breathtaking city and mountain views, making it a serene oasis in the heart of the city. Prime Location: Situated in desirable Capitol Hill, close to Cheesman Park, vibrant dining, shopping, and entertainment. Historic Character with Modern Upgrades: Beautifully updated with stainless steel appliances, new kitchen cabinets, elegant flooring, modern lighting, and energy-efficient windows, all while retaining the building’s historic charm. Spacious Living: Expansive windows frame stunning views of both the city skyline and Rocky Mountains, flooding the space with natural light. Convenience and Amenities: Includes a deeded parking space, a rare find in this neighborhood, and convenient bike storage on the main level. You can install a washer and dryer in the condominium. With fresh paint throughout and move-in ready features, this penthouse condo is ideal for those seeking a unique, character-filled home with all the modern comforts. Don’t miss this exceptional opportunity to own a piece of Denver’s history with all the benefits of contemporary living. Schedule a private showing today!
$1,500,000
1420 E 12th Avenue Denver, CO 80218
- Type:
- Triplex
- Sq.Ft.:
- 2,707
- Status:
- Active
- Beds:
- 6
- Year built:
- 1900
- Baths:
- 3.00
- MLS#:
- 4061055
- Subdivision:
- Cheesman Park
ADDITIONAL INFORMATION
One block off the Park! Investment opportunity in Denver’s coveted Cheesman Park neighborhood. This Triplex is walking distance to everything Capital Hill has to offer. Coffee Shops, Grocery Stores, Botanic Gardens, Bars & Restaurants. Just 3 blocks from the revitalized Colfax Avenue corridor. The property offers 3 two-bedroom, one-bath units, each with its own fireplace and washer/dryer. Current rents could be raised. Schedule your private showing today.
$649,000
836 E 17th 2E Ave Denver, CO 80218
- Type:
- Other
- Sq.Ft.:
- 1,605
- Status:
- Active
- Beds:
- 2
- Year built:
- 1901
- Baths:
- 1.00
- MLS#:
- 4529704
- Subdivision:
- Uptown
ADDITIONAL INFORMATION
A Soul-Filled Living Space in a Historic Architectural Gem. Welcome to this stunning home in the beautifully preserved Perrenoud building, where historic charm meets modern living. This home is filled with natural light thanks to the thoughtfully designed courtyards that ensure privacy. With high ceilings and spacious interiors, it feels both open and inviting, providing a perfect backdrop for everyday life. The Perrenoud is not just a building; it's a community. Residents enjoy a vibrant atmosphere, with interesting neighbors including architects, designers, and curators who bring a creative energy to the community. You'll find plenty of storage to meet your needs. The basement includes a wine cellar with dedicated cabinets for each owner, a large workshop space, and a small "museum" showcasing framed photos, literature, and artifacts that highlight the rich history of the building. Additionally, the basement features a spacious gym housed inside what was originally the community's ballroom. The current owners have taken tremendous care of the home during their ownership, refurbishing the original hardwood floors and refinishing the majority of the interior walls, ensuring that the charm of the space shines through. Located in the heart of Uptown, this condo offers easy access to an array of restaurants, bars, and shops. Enjoy the convenience of having great dining options and vibrant cafes just a short walk away. Plus, you're close to two of the city's best parks, Cheesman and City Park, providing a wonderful balance of urban living and nature. This home isn't just a place to live; it's an opportunity to be part of a welcoming community where history and modern life come together.
- Type:
- Condo
- Sq.Ft.:
- 1,605
- Status:
- Active
- Beds:
- 2
- Year built:
- 1901
- Baths:
- 1.00
- MLS#:
- 4529704
- Subdivision:
- Uptown
ADDITIONAL INFORMATION
A Soul-Filled Living Space in a Historic Architectural Gem. Welcome to this stunning home in the beautifully preserved Perrenoud building, where historic charm meets modern living. This home is filled with natural light thanks to the thoughtfully designed courtyards that ensure privacy. With high ceilings and spacious interiors, it feels both open and inviting, providing a perfect backdrop for everyday life. The Perrenoud is not just a building; it’s a community. Residents enjoy a vibrant atmosphere, with interesting neighbors including architects, designers, and curators who bring a creative energy to the community. You’ll find plenty of storage to meet your needs. The basement includes a wine cellar with dedicated cabinets for each owner, a large workshop space, and a small “museum” showcasing framed photos, literature, and artifacts that highlight the rich history of the building. Additionally, the basement features a spacious gym housed inside what was originally the community’s ballroom. The current owners have taken tremendous care of the home during their ownership, refurbishing the original hardwood floors and refinishing the majority of the interior walls, ensuring that the charm of the space shines through. Located in the heart of Uptown, this condo offers easy access to an array of restaurants, bars, and shops. Enjoy the convenience of having great dining options and vibrant cafes just a short walk away. Plus, you’re close to two of the city’s best parks, Cheesman and City Park, providing a wonderful balance of urban living and nature. This home isn’t just a place to live; it’s an opportunity to be part of a welcoming community where history and modern life come together.
- Type:
- Other
- Sq.Ft.:
- 628
- Status:
- Active
- Beds:
- 1
- Year built:
- 1961
- Baths:
- 1.00
- MLS#:
- 2370670
- Subdivision:
- Cheesman Park
ADDITIONAL INFORMATION
-- Welcome to this stylish mid century modern designed condo nestled in the heart of the highly sought-after Cheesman Park neighborhood. As you step inside, the tall ceiling heights and the warmth of the natural hardwood floors set the tone for a truly inviting space. The expansive east-facing windows allow an abundance of natural light in through the main entrance and living room. This condo exudes contemporary elegance. -- The building has BRAND NEW MECHANICALS! NEW Boiler, NEW Water Heater, NEW Laundry, UPDATED Shared patio. -- The unit has multiple upgrades; NEW AC, FRESH PAINT, UPDATED Stylish Light Fixtures, NEW Kitchen Cabinet Handles. -- Highlighted features: TWO bathroom vanities! Oversized Bedroom! Deeded parking! Rooftop Patio perfect for warm summer nights! REAL hardwood flooring! Matching natural wood shaker cabinets throughout the home! Granite countertops! Fresh new paint! Updated Lighting Fixtures! LAUNDRY CAN ALSO BE ADDED TO UNIT! -- The HOA monthly payment covers: capital reserves, heat, insurance, laundry, maintenance of grounds and structure, recycling, trash, security, sewer, snow removal, water, bi-weekly lobby cleaning, and more! Laundry is INCLUDED in HOA and is extremely convenient with newer washers(2) and dryers(2). NO coin/card operated laundry, it's INCLUDED! -- Enjoy the luxury of being ONLY 2 BLOCKS away from the iconic Cheesman Park, providing a serene escape in the heart of the city. With local restaurants, charming coffee shops, and the renowned Botanic Gardens just a couple of blocks away. This residence offers a lifestyle of convenience and sophistication!
- Type:
- Condo
- Sq.Ft.:
- 2,329
- Status:
- Active
- Beds:
- 3
- Lot size:
- 0.14 Acres
- Year built:
- 1900
- Baths:
- 3.00
- MLS#:
- 3598459
- Subdivision:
- Capitol Hill
ADDITIONAL INFORMATION
Steeped in an enviable locale with walkability to Cheesman Park, Whole Foods and Denver's favorite restaurants and bars on a coveted 6,312 ft lot, this two-story residence excites. Flooded with natural light, the entire space has flawless livability and charm with original trim, exposed brick, natural hardwood floors, dentil crown moulding, multiple east-facing windows + a cozy fireplace. A convenient flex space or office opens seamlessly to dining area, arched reading nook and living room. Entertain in the bright kitchen that proudly boasts quartz countertops, stainless steel appliances, recessed lighting, a modern backsplash and counter seating. A collection of west-facing windows, skylight and effortless connectivity to the back deck summons in natural light that illuminates the communal area. The outdoor space is an entertainer’s dream during every season with a large seating/entertaining area including a composite deck that connects to the backyard space and garden area. Back inside the residence, upstairs you will find the primary suite which beckons peaceful rejuvenation with the warmth of exposed brick, large picture windows, dual closets to fit the all-season wardrobe for 2 and a bright, serene bath. An additional bedroom on the second level presents a newly renovated and stylish full bathroom and convenient same-level laundry. Enjoy an updated basement that plays host to a secondary living or flex space plus an additional bedroom, gym, office space or playroom. Relish in the convenience of a 2-car garage, two large storage closets, automatic irrigation, mature trees, annual plants & flowers all throughout the property and having the best restaurants, bars and shops just steps away. With easy access to everything, this home is a brilliant treasure that won’t last long.
- Type:
- Condo
- Sq.Ft.:
- 628
- Status:
- Active
- Beds:
- 1
- Year built:
- 1961
- Baths:
- 1.00
- MLS#:
- 2370670
- Subdivision:
- Cheesman Park
ADDITIONAL INFORMATION
—— Welcome to this stylish mid century modern designed condo nestled in the heart of the highly sought-after Cheesman Park neighborhood. As you step inside, the tall ceiling heights and the warmth of the natural hardwood floors set the tone for a truly inviting space. The expansive east-facing windows allow an abundance of natural light in through the main entrance and living room. This condo exudes contemporary elegance. —— The building has BRAND NEW MECHANICALS! NEW Boiler, NEW Water Heater, NEW Laundry, UPDATED Shared patio. —— The unit has multiple upgrades; NEW AC, FRESH PAINT, UPDATED Stylish Light Fixtures, NEW Kitchen Cabinet Handles. —— Highlighted features: TWO bathroom vanities! Oversized Bedroom! Deeded parking! Rooftop Patio perfect for warm summer nights! REAL hardwood flooring! Matching natural wood shaker cabinets throughout the home! Granite countertops! Fresh new paint! Updated Lighting Fixtures! LAUNDRY CAN ALSO BE ADDED TO UNIT! —— The HOA monthly payment covers: capital reserves, heat, insurance, laundry, maintenance of grounds and structure, recycling, trash, security, sewer, snow removal, water, bi-weekly lobby cleaning, and more! Laundry is INCLUDED in HOA and is extremely convenient with newer washers(2) and dryers(2). NO coin/card operated laundry, it’s INCLUDED! —— Enjoy the luxury of being ONLY 2 BLOCKS away from the iconic Cheesman Park, providing a serene escape in the heart of the city. With local restaurants, charming coffee shops, and the renowned Botanic Gardens just a couple of blocks away. This residence offers a lifestyle of convenience and sophistication!
Andrea Conner, Colorado License # ER.100067447, Xome Inc., License #EC100044283, [email protected], 844-400-9663, 750 State Highway 121 Bypass, Suite 100, Lewisville, TX 75067

Listings courtesy of REcolorado as distributed by MLS GRID. Based on information submitted to the MLS GRID as of {{last updated}}. All data is obtained from various sources and may not have been verified by broker or MLS GRID. Supplied Open House Information is subject to change without notice. All information should be independently reviewed and verified for accuracy. Properties may or may not be listed by the office/agent presenting the information. Properties displayed may be listed or sold by various participants in the MLS. The content relating to real estate for sale in this Web site comes in part from the Internet Data eXchange (“IDX”) program of METROLIST, INC., DBA RECOLORADO® Real estate listings held by brokers other than this broker are marked with the IDX Logo. This information is being provided for the consumers’ personal, non-commercial use and may not be used for any other purpose. All information subject to change and should be independently verified. © 2024 METROLIST, INC., DBA RECOLORADO® – All Rights Reserved Click Here to view Full REcolorado Disclaimer
| Listing information is provided exclusively for consumers' personal, non-commercial use and may not be used for any purpose other than to identify prospective properties consumers may be interested in purchasing. Information source: Information and Real Estate Services, LLC. Provided for limited non-commercial use only under IRES Rules. © Copyright IRES |
Andrea Conner, Colorado License # ER.100067447, Xome Inc., License #EC100044283, [email protected], 844-400-9663, 750 State Highway 121 Bypass, Suite 100, Lewisville, TX 75067

Listing information Copyright 2024 Pikes Peak REALTOR® Services Corp. The real estate listing information and related content displayed on this site is provided exclusively for consumers' personal, non-commercial use and may not be used for any purpose other than to identify prospective properties consumers may be interested in purchasing. This information and related content is deemed reliable but is not guaranteed accurate by the Pikes Peak REALTOR® Services Corp.
