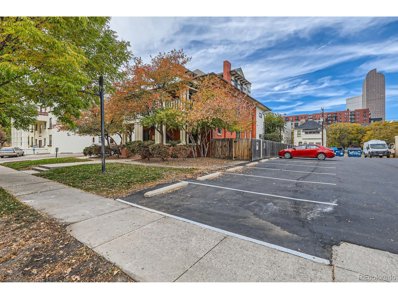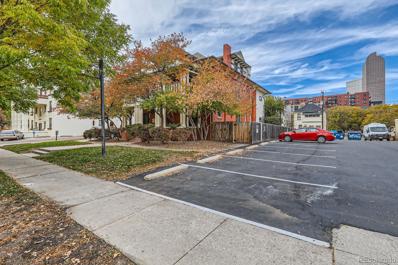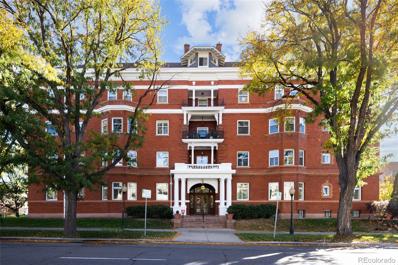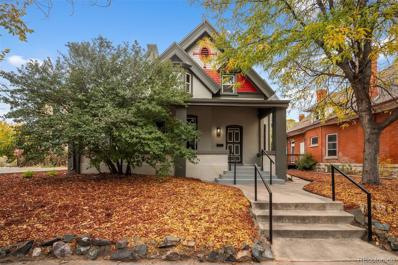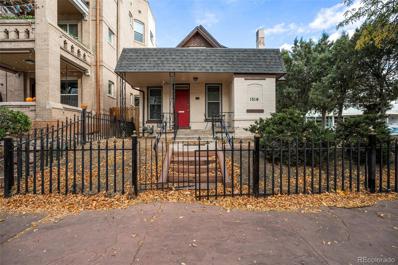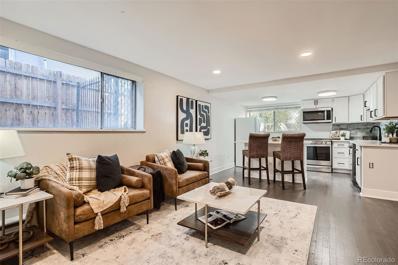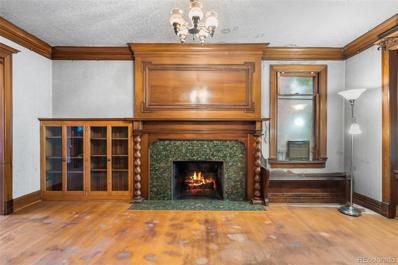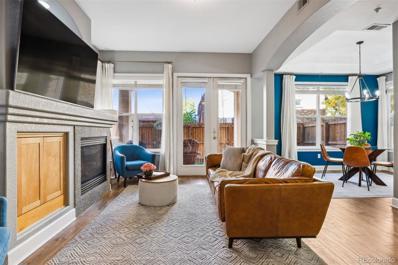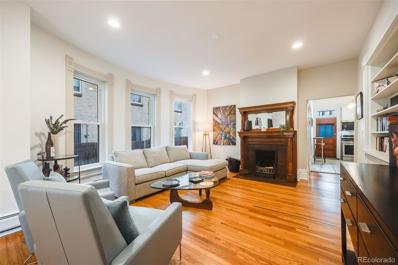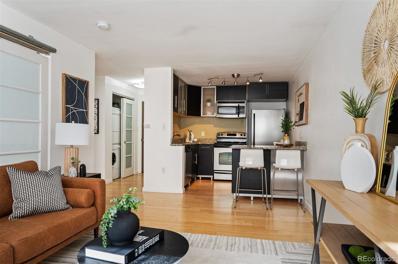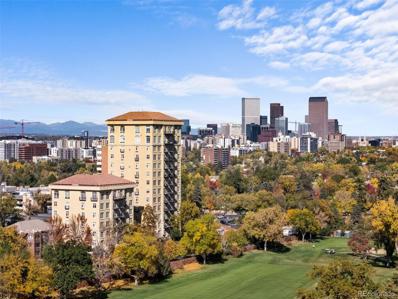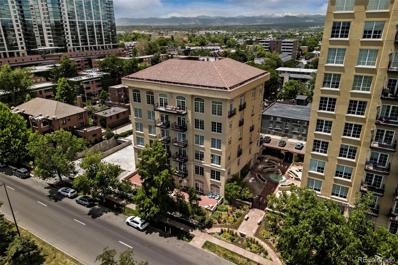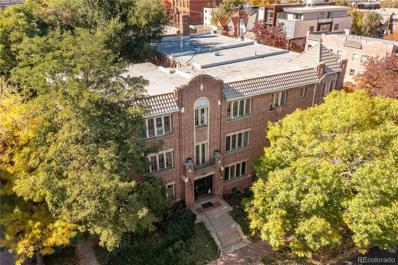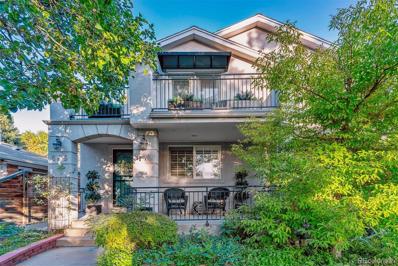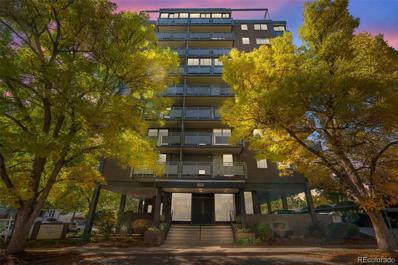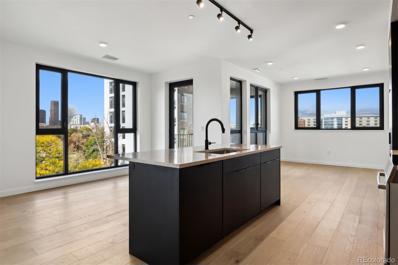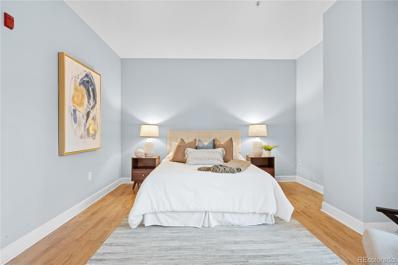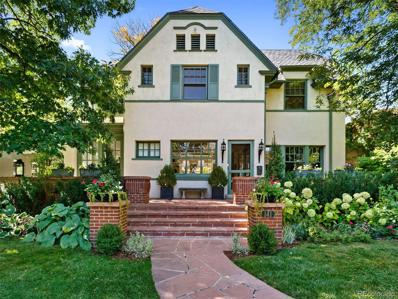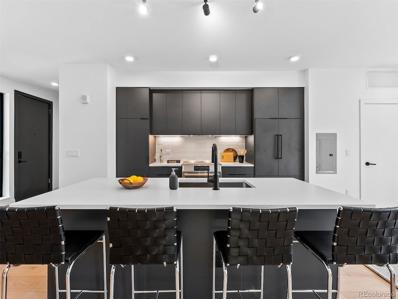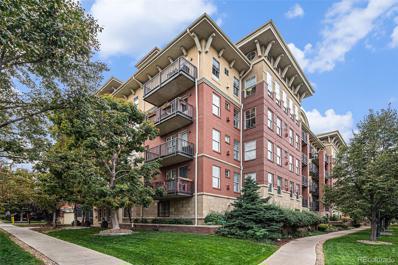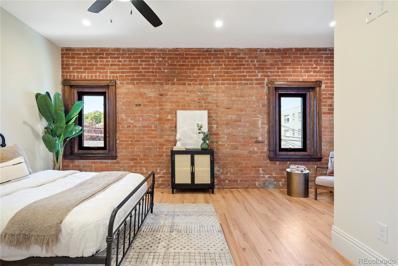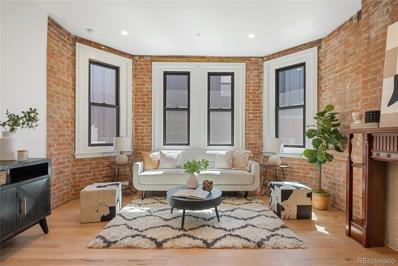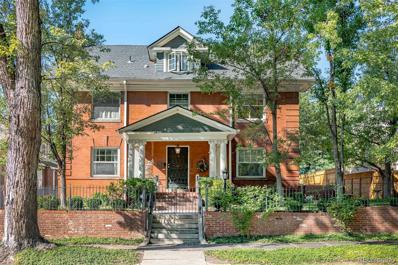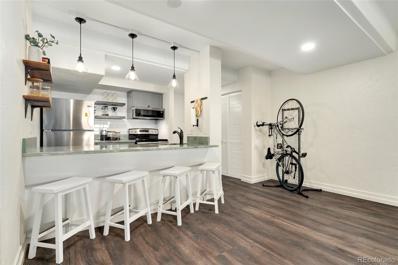Denver CO Homes for Rent
- Type:
- Other
- Sq.Ft.:
- 1,474
- Status:
- Active
- Beds:
- 3
- Year built:
- 1906
- Baths:
- 2.00
- MLS#:
- 5672972
- Subdivision:
- Park Ave Add To Denver
ADDITIONAL INFORMATION
Welcome to your dream home in the vibrant Uptown neighborhood of Denver! This beautifully renovated three-bedroom, two-bathroom property offers modern living with a touch of urban charm. Enjoy the spacious layout that maximizes comfort and style, perfect for both entertaining and everyday living. Located just a stone's throw away from some of the best restaurants and bars in the city, you'll have endless options for dining and nightlife at your fingertips. Plus, with downtown Denver just minutes away, you can easily access all that the city has to offer. Key features of this stunning home include: - Renovated Interiors: Modern finishes, upgraded appliances, and thoughtful design throughout. - Spacious Bedrooms: Plenty of room for relaxation and personalization. - Stylish Bathrooms: Updated fixtures and finishes for a spa-like experience. - Prime Location: Walkable neighborhood with easy access to local hotspots and public transportation. Don't miss out on the opportunity to live in this sought-after area. Schedule your showing today and experience all that this fantastic Uptown property has to offer! Seller to provide a $5000 credit towards buy down
- Type:
- Condo
- Sq.Ft.:
- 1,474
- Status:
- Active
- Beds:
- 3
- Year built:
- 1906
- Baths:
- 2.00
- MLS#:
- 5672972
- Subdivision:
- Park Ave Add To Denver
ADDITIONAL INFORMATION
Welcome to your dream home in the vibrant Uptown neighborhood of Denver! This beautifully renovated three-bedroom, two-bathroom property offers modern living with a touch of urban charm. Enjoy the spacious layout that maximizes comfort and style, perfect for both entertaining and everyday living. Located just a stone's throw away from some of the best restaurants and bars in the city, you'll have endless options for dining and nightlife at your fingertips. Plus, with downtown Denver just minutes away, you can easily access all that the city has to offer. Key features of this stunning home include: - Renovated Interiors: Modern finishes, upgraded appliances, and thoughtful design throughout. - Spacious Bedrooms: Plenty of room for relaxation and personalization. - Stylish Bathrooms: Updated fixtures and finishes for a spa-like experience. - Prime Location: Walkable neighborhood with easy access to local hotspots and public transportation. Don't miss out on the opportunity to live in this sought-after area. Schedule your showing today and experience all that this fantastic Uptown property has to offer! Seller to provide a $5000 credit towards buy down
- Type:
- Condo
- Sq.Ft.:
- 1,920
- Status:
- Active
- Beds:
- 2
- Year built:
- 1901
- Baths:
- 2.00
- MLS#:
- 2101156
- Subdivision:
- Perrenoud
ADDITIONAL INFORMATION
Uptown living at its finest in one of the most unique and beautiful buildings in Denver! An iconic piece of Denver history, the Perrenoud was built in 1901 by the 3 daughters of John Perrenoud. You will be stunned by the grand foyer with rotunda, Italian marble, plasterwork and lovely stained glass. Wait till you see Colorado’s only working birdcage passenger elevator! This home is elegant and full of light from the stunning windows. Notice the many original features throughout. This lovely home features 2 bedrooms and 2 baths with a bonus study/den that could be easily converted to a third bedroom. The primary bedroom features a beautiful balcony overlooking downtown Denver. The kitchen and baths have been updated. Mitsubishi mini-splits were recently added to the bedroom and the dining room. Don't miss the laundry room with a full size washer and dryer and a large sink. The quarter-sawn oak flooring is fabulous and the bedroom floors have recently been refinished. The unit has new elegant paint throughout. The original windows have had the cords lovingly restrung. And a new dishwasher was added. Delight in the door transoms, custom-milled baseboards and crown molding. Recent building improvements include a new boiler, roof and standpipe, and secured entry system. The entire building exterior has been repainted. Numerous building amenities include a gated courtyard garden, fitness facility (in the former ballroom), wine cellar, enclosed bike storage room, private storage rooms for each unit, and owner’s garage parking. Be sure to read the history of the building in the basement museum. HOA offers extraordinary value, including gas, heat, water, trash, composting, recycling, sewer, capital reserves, building & grounds maintenance, and snow removal. Enjoy 2 parties a year for the residents. Uptown is where you want to be! Walk to City Park, Cheesman Park and downtown. The neighborhood features a local butcher, restaurants and a wine shop.
- Type:
- Single Family
- Sq.Ft.:
- 2,500
- Status:
- Active
- Beds:
- 4
- Lot size:
- 0.11 Acres
- Year built:
- 1900
- Baths:
- 2.00
- MLS#:
- 1760009
- Subdivision:
- Capitol Hill
ADDITIONAL INFORMATION
Step into this beautifully preserved turn-of-the-century home, offering a unique dual-living layout. With spacious main and upper-level living areas, this home provides flexibility to enjoy as a single-family residence or to maximize its potential with an upstairs living area and fully equipped kitchen, ideal for rental income. This rare home offers modern convenience while embracing the elegance of a bygone era—a fantastic opportunity for homeowners and investors alike. Built in 1900, the home retains original charm, including a wood-burning fireplace adorned with classic antique tile, stunning hardwood floors, and a covered wrap-around porch that extends the outdoor living space. A large private parking area in the back offers plenty of room for adding a garage and creating a private backyard oasis. Located in the desirable Capitol Hill neighborhood, this home is only a short drive to downtown, walking distance to Cheesman Park, and within close proximity to the Denver Botanic Gardens, Cherry Creek, the Denver Zoo and City Park. Don’t miss the opportunity to make this historic home your own!
- Type:
- Single Family
- Sq.Ft.:
- 1,825
- Status:
- Active
- Beds:
- 3
- Lot size:
- 0.14 Acres
- Year built:
- 1885
- Baths:
- 2.00
- MLS#:
- 9729220
- Subdivision:
- Park Ave Add
ADDITIONAL INFORMATION
Calling all Investors, Developers, and Homebuyers. Zoned G-RO-3, this home has something for everyone! Looking to offset your mortgage? Add an ADU. Nearby short and mid-term rentals are earning $20-45k/year! Average long-term rent is $3,200 for the existing structure with approximate cap rate of 4.3% and for an ADU it's 14%. Great rental potential if you are looking to hold and then develop. The 6,250 sqft lot is well suited for a duplex or multi-unit with room for a garage/ADU.
- Type:
- Condo
- Sq.Ft.:
- 590
- Status:
- Active
- Beds:
- 1
- Year built:
- 1962
- Baths:
- 1.00
- MLS#:
- 4554818
- Subdivision:
- Capitol Hill
ADDITIONAL INFORMATION
This house comes with a locked in REDUCED RATE as low as 6.375% (APR 6.718%) as of 11/22/2024 through List & Lock™. This is a seller paid rate-buydown that reduces the buyer’s interest rate and monthly payment. Terms apply, see disclosures for more information. This 1 bedroom, 1 bathroom condo is a stunner! A recent renovation includes shaker cabinets, quartz countertops, stainless steel oven, microwave and dishwasher, ebony fixtures, custom wall tile, dark wood floors and a rare washer/dryer hook up in the unit. A stackable washer/dryer combo can be included with the right offer! Located in the heart of Capitol Hill, this unit is a short walk from Whole Foods, Trader Joe's, Potager, Snarf's, Cheesman Park and more! The building has a locked security entrance, coin laundry and storage room with room for bikes and a private storage closet for each unit. Don't miss your opportunity to own a home in one of Denver's most vibrant neighborhoods!
- Type:
- Single Family
- Sq.Ft.:
- 2,033
- Status:
- Active
- Beds:
- 4
- Lot size:
- 0.09 Acres
- Year built:
- 1898
- Baths:
- 2.00
- MLS#:
- 9244248
- Subdivision:
- Cheeseman Park
ADDITIONAL INFORMATION
BACK ON MARKET -BUYERS GOT COLD FEET. TRANSFORM RARE VICTORIAN BRICK CHEESEMAN PARK HOME INTO YOUR DREAM HOME. THIS HOME WILL REQUIRE A FULL REMODEL. SERIOUS INQUIRIES ONLY. HOME IS BEING SOLD STRICTLY "AS IS." Built in 1898, this rare Victorian Home has TONS OF POTENTIAL with all the traditional, attractive features: original hard wood flooring radiating throughout the home (in excellent condition), wooden banister staircase leading to the upstairs, high ceilings, butlers pantry, original wooden built in’s, and the original tile mosaic fireplace (in nearly perfect condition). Upstairs consists of a full bath with clawfoot tub and three bedrooms. The basement has a 4th non-conforming bedroom (no egress window) and ¾ bathroom. This is also additional sf in the basement to convert into additional living space. Additional third half bath could be built on main level. Large covered front porch with majestic wooden pillars and an additional rear, enclosed porch. Home has a new furnace and great bones. The rear back yard has enough space to build a new 2 car detached garage. Home is being sold strictly in “as is” condition, cash offers only. For private showings (without a buyers agent) please contact the listing agent directly. Private financing options available – contact listing agent. Sellers hold right to accept offer at any time. For further information, please contact listing agent.
$575,000
1215 N Emerson A St Denver, CO 80218
- Type:
- Other
- Sq.Ft.:
- 1,209
- Status:
- Active
- Beds:
- 2
- Year built:
- 1886
- Baths:
- 2.00
- MLS#:
- 6707856
- Subdivision:
- Capitol Hill
ADDITIONAL INFORMATION
RARE PIECE OF DENVER HISTORY! Don't miss this stunning Victorian condo, built in 1886 for Helen J. Burnham, was designed by celebrated Denver architect Glen Wood Huntington, known for his expertise in Classical, Colonial, Tudor, and Renaissance Revival styles. Unit A offers a sophisticated blend of historic charm and modern updates, with high ceilings, original hardwood floors, and beautiful built-ins. The centerpiece of the living area is a striking fireplace mantel, adding warmth and elegance to the open space. The recently renovated kitchen features brand-new appliances, while a modern light fixture beautifully highlights the dining area. Both bathrooms have been tastefully updated, with one serving as an en-suite to the spacious primary bedroom. The second bedroom offers flexibility as a guest bedroom, office, or flex space. This unit comes with an extra-deep single-car detached garage that includes shelving for storage. Additional storage is available in the basement, with a private 11x8 area for Unit A. Located in Denver's Capitol Hill neighborhood, this pet-friendly community is surrounded by the best of Denver's lifestyle-grocery stores, restaurants, cafes, bars, and cultural landmarks like museums and Cheesman Park, all within walking distance.
- Type:
- Condo
- Sq.Ft.:
- 1,296
- Status:
- Active
- Beds:
- 2
- Lot size:
- 0.47 Acres
- Year built:
- 2000
- Baths:
- 2.00
- MLS#:
- 8343971
- Subdivision:
- Speer
ADDITIONAL INFORMATION
Welcome to 45 N Ogden St Unit #107, a bright and spacious 2-bedroom, 2-bathroom condo offering nearly 1,300 sq. ft. of main-level living and a rare backyard retreat. Nestled in one of Denver’s most vibrant neighborhoods, this property provides exceptional convenience with easy access to Cherry Creek Shopping District, Washington Park, and Alamo Placita. Savor nearby dining options such as Fruition, Barolo Grill, and Cucina Colore, making this home an ideal choice for urban lifestyle enthusiasts. Inside, the condo features modern upgrades, including new flooring added in 2022 and a low-maintenance backyard with durable turf, thoughtfully designed with perforation for drainage. A new fence, installed in 2023, adds both privacy and charm to this outdoor space. With a healthy and reasonable HOA of $440 per month, this condo is a perfect lock-and-leave option for travelers or those with active lifestyles. Discover refined city living with the added bonus of a private backyard—a rare find in the heart of Denver.
- Type:
- Condo
- Sq.Ft.:
- 1,209
- Status:
- Active
- Beds:
- 2
- Year built:
- 1886
- Baths:
- 2.00
- MLS#:
- 6707856
- Subdivision:
- Capitol Hill
ADDITIONAL INFORMATION
RARE PIECE OF DENVER HISTORY! Don't miss this stunning Victorian condo, built in 1886 for Helen J. Burnham, was designed by celebrated Denver architect Glen Wood Huntington, known for his expertise in Classical, Colonial, Tudor, and Renaissance Revival styles. Unit A offers a sophisticated blend of historic charm and modern updates, with high ceilings, original hardwood floors, and beautiful built-ins. The centerpiece of the living area is a striking fireplace mantel, adding warmth and elegance to the open space. The recently renovated kitchen features brand-new appliances, while a modern light fixture beautifully highlights the dining area. Both bathrooms have been tastefully updated, with one serving as an en-suite to the spacious primary bedroom. The second bedroom offers flexibility as a guest bedroom, office, or flex space. This unit comes with an extra-deep single-car detached garage that includes shelving for storage. Additional storage is available in the basement, with a private 11x8 area for Unit A. Located in Denver's Capitol Hill neighborhood, this pet-friendly community is surrounded by the best of Denver’s lifestyle—grocery stores, restaurants, cafes, bars, and cultural landmarks like museums and Cheesman Park, all within walking distance.
- Type:
- Condo
- Sq.Ft.:
- 598
- Status:
- Active
- Beds:
- 1
- Year built:
- 1958
- Baths:
- 1.00
- MLS#:
- 1856092
- Subdivision:
- Capitol Hill
ADDITIONAL INFORMATION
Nestled on a tree-lined street in popular Cap Hill ~ perfectly situated between Historic Cheesman Park and Denver’s Golden Triangle (DAM, Clyfford Still Museum, History Colorado), this one-bed, one-bath flat makes the perfect pied-à-terre or lock and leave city home. Highlights include: open-layout, barn door bedroom slider, ample-sized primary (fits a king-sized bed), stackable in-unit washer/dryer, stainless steel appliances, granite countertops, bamboo flooring, breakfast bar, deeded parking spot, individual storage space (stow away skis, backpacking, camping and climbing gear) and common bike storage. Steps to Whole Foods, Trader Joe's, Starbucks, Botanical Gardens, the Cherry Creek bike path and countless bars, restaurants, coffee shoppes, parks, gyms, museums and stores.
- Type:
- Condo
- Sq.Ft.:
- 1,303
- Status:
- Active
- Beds:
- 2
- Year built:
- 1999
- Baths:
- 2.00
- MLS#:
- 3039021
- Subdivision:
- Speer
ADDITIONAL INFORMATION
Enjoy panoramic mountain views and vibrant sunsets from this exceptional 10th-floor condo at 25 Downing. With three rare, dedicated parking spaces included, this 2 bedroom, 2 bath residence combines luxury and convenience in one of Denver's most sought-after locations. Nestled blocks from Washington Park, Denver Country Club, and Cherry Creek North, the location truly doesn't get any better! Step inside, and you'll find a thoughtfully designed space that pairs modern comforts with timeless style. Updated lighting, fresh neutral paint, and rich hardwood floors create a welcoming, versatile canvas for any style. The open layout features a crisp white kitchen with contrasting quartz countertops, an apron front sink, and a neutral backsplash for timeless appeal. Floor-to-ceiling windows bring the dramatic mountain views right into the living area, while custom built-ins add sophistication to the space. The primary suite is a luxurious retreat with designer wallpaper, a spacious five-piece bathroom, dual sink vanity, a soaking tub, and separate shower. Bedroom #2, framed by elegant French doors and its own mountain views, serves beautifully as an office or guest suite with a private three-quarter ensuite bathroom. Ample in-unit storage, including a spacious front closet, and a private storage area in the garage provide extra convenience. With a well-managed HOA, secure building access, and a fitness facility, 25 Downing offers upscale amenities and outstanding service. Known for its iconic fountain and beautifully curated landscaping, this building is expertly managed by EastWest Partners, making it one of Denver’s premier luxury residences. Just blocks to the high-end shopping and dining of Cherry Creek North and the recreation at Washington Park, this condo offers a seamless, low-maintenance lifestyle, ideal as a lock-and-leave option. For those who enjoy an active lifestyle, the nearby Cherry Creek Trail offers easy access to walking and biking paths.
- Type:
- Condo
- Sq.Ft.:
- 820
- Status:
- Active
- Beds:
- 1
- Year built:
- 1999
- Baths:
- 1.00
- MLS#:
- 2811500
- Subdivision:
- Speer
ADDITIONAL INFORMATION
This Gorgeous 1 Bedroom, 1 Bath, 820 Square Foot Unit Located in the Highly Sought After No. 25 Downing Condominiums of Wash Park! Just Steps from the Cherry Creek Trail and Denver Country Club! Elegant and Spacious Family Room with Glass Sliding Door to Large, Outdoor Balcony, Gourmet Kitchen with Granite Countertops, Stainless Steel Appliances and Bar-Top Seating! Private Primary Suite with 2nd Private Balcony, Walk-In Closet with Washer and Dryer Hookups, Primary Ensuite Bath with Large Soaking Tub and Shower. Newly Refinished Hardwood Flooring, New Carpet and New Paint! 1 Underground, Secure, Heated Parking Space Plus Additional Off-Street Parking and Storage Unit Included! The Building Amenities Include: Secure Entrance, On-Site Management and Maintenance Team, Large Courtyard with Beautiful Lighted Fountain, On-Site Fitness Facility, Secure Interior Mailboxes and So Much More. Just Minutes to the Magnificent, World-Renowned Washington Park and Plenty of Restaurants and Shopping in Downtown Cherry Creek and Downtown Denver! You Will Not Find a Better Location!
Open House:
Sunday, 12/8 12:00-2:00PM
- Type:
- Condo
- Sq.Ft.:
- 802
- Status:
- Active
- Beds:
- 2
- Year built:
- 1928
- Baths:
- 1.00
- MLS#:
- 7572877
- Subdivision:
- Capital Hill
ADDITIONAL INFORMATION
Located in the most charming brick building in Capitol Hill, this delightful garden-level condo offers a unique, spacious layout in a highly desirable location. As the only unit on this level, it provides a quiet and private living experience. The large living room features newer carpeting, while the newly remodeled kitchen boasts white cabinetry, open shelving, modern appliances, and granite countertops. A cozy dining area includes bench seating with storage beneath, and a pantry cabinet complemented by attractive wainscot walls. The primary bedroom is spacious, with ample closet space and its own separate entrance for added convenience. A secondary bedroom on the opposite side ensures privacy, and windows from two sides fill the home with natural light. The beautifully updated bathroom includes an oversized walk-in shower with pebble rock flooring, a large vanity, and new plumbing. Additional updates include new baseboards and wainscoting, fresh paint, and ceiling fans (fandeliers). Residents enjoy access to a shared backyard with mature trees, dining, and outdoor living spaces. The building offers Wyze security, shared laundry on the same level, a private locked storage closet under the stairs at the entry level, a bike room, and a woodworking room. With only 13 units in the building, it offers a close-knit community feel. HOA covers water, and trash. Walk to nearby Cheesman Park, Denver Botanical Gardens, Colfax music venues, coffee shops, restaurants, and more. This move-in-ready condo is the perfect charmer in a prime location.
$1,295,000
566 N Humboldt Street Denver, CO 80218
- Type:
- Townhouse
- Sq.Ft.:
- 3,150
- Status:
- Active
- Beds:
- 4
- Lot size:
- 0.07 Acres
- Year built:
- 1999
- Baths:
- 4.00
- MLS#:
- 6632802
- Subdivision:
- Country Club
ADDITIONAL INFORMATION
**COMING SOON** Showings start Saturday, October 25th. This meticulously maintained, gorgeously updated half duplex is located in the sought after historic Country Club neighborhood on a beautiful mature tree-lined street. This home perfectly blends multiple places to gather and connect with charm and modern functionality. Beautifully refinished hardwood floors, custom plantation shutters, new carpeting and interior paint combine contemporary renovations with timeless elegance. This 2-story residence offers 4 bedrooms, an office with custom built-ins, 4 bathrooms as well as upper level laundry for added convenience. As you step inside you'll be greeted by a welcoming floorplan, where a spacious living room flows into a formal dining room, a fully renovated main floor powder bath complete with a marble vanity, custom Serena & Lily wallpaper and new plumbing and lighting fixtures. Continuing into kitchen you'll be delighted by the chef's kitchen complete with a WOLF gas range and upgraded KitcehnAid appliances, granite countertops and a custom stone backsplash as well as a breakfast bar for casual dining. Upstairs, you'll find a large primary suite with a walk-in closet, en-suite 5 piece bath with a freestanding soaker tub, walk in shower and dual vanities as well as a private West facing deck perfect for unwinding and enjoying our perfect Colorado sunsets. The upper level is complete with an office, Jack and Jill bath and another bedroom. Downstairs, the basement offers a spacious secondary living room, 2 additional bedrooms, a full bathroom as well as custom built-ins for additional storage. Outside you'll love enjoying sipping morning coffee on the covered front porch and the private, low-maintenance outdoor space which features a generous patio perfect for grilling, outdoor entertaining and relaxation.
- Type:
- Condo
- Sq.Ft.:
- 714
- Status:
- Active
- Beds:
- 1
- Year built:
- 1968
- Baths:
- 1.00
- MLS#:
- 4483884
- Subdivision:
- Cheeseman Park
ADDITIONAL INFORMATION
Experience Mid Century elegance in this bright and stylish condo located in one of Denver’s most sought-after neighborhoods. Nestled close to Cheesman Park, Denver Botanic Gardens, Cherry Creek, and an array of dining gems like Table 6, this residence offers unrivaled accessibility to the city's vibrant lifestyle. With high-speed internet and heating included in the HOA fees, this turn-key unit is poised for a quick close and immediate enjoyment. Upon entering, you'll be welcomed by fresh paint and plush new carpet, leading you to a spacious bedroom complete with a full wall of closet space and its own private oversized covered balcony. The generous natural light spills in through large windows and an expansive sliding glass door, opening up to your second oversized covered balcony. Perfectly designed for entertainment or relaxation, these balconies provide the ideal setting for alfresco dining with plenty of space for chairs and tables, offering stunning views of the city and mountains. Residents enjoy the convenience of a common area laundry center with digital pay washers and dryers, as well as access to a rooftop area with breathtaking views of downtown Denver and the Rocky Mountains—ideal for both relaxation and social gatherings. The building features a secure entrance, ensuring peace of mind. Adding to the unit's appeal is a deeded covered parking spot and an additional storage unit, providing significant practical advantage in the area. The building features an elevator, making accessibility easy, and your covered parking spot is conveniently located near the side entrance right next to the elevator. Don't miss the opportunity to own a piece of mid-century charm at Park Regency 909 Lafayette Street #402—schedule your showing today and discover the perfect blend of glamour and convenience!
$1,000,000
1601 Park Avenue Unit 506 Denver, CO 80218
- Type:
- Condo
- Sq.Ft.:
- 1,320
- Status:
- Active
- Beds:
- 3
- Year built:
- 2023
- Baths:
- 3.00
- MLS#:
- 1635318
- Subdivision:
- City Park West
ADDITIONAL INFORMATION
Welcome to The Arbory, Denver’s newest boutique condo development in the vibrant City Park West neighborhood. With over 70% of units sold, this is your last opportunity to own a penthouse at The Arbory! This penthouse features an expertly designed two-bedroom plus den layout, with each bedroom offering an en-suite bathroom. The versatile den is ideal for a home office or guest room has a sliding door that allows it to either remain open for an airy feel or be enclosed for added privacy - a rare and highly coveted floor plan in Denver, especially at this price! You will love the luxury upgrades throughout, including chic appliances that blend seamlessly into the cabinetry, quartz countertops, hardwood floors, and floor to ceiling windows. Step outside to enjoy your private balcony, or head up to the stunning communal rooftop terrace, with panoramic views. Crafted by the renowned Generation Development, The Arbory stands apart with its elevated design, construction, and durability. Their commitment to quality has become a hallmark of their work, and it’s evident in every detail of this penthouse. The Arbory is designed for convenience, featuring a cutting-edge app-based parking system—call for your car with the tap of a button—and the Latch home system, which allows you to grant access to your residence for visitors, cleaners, or even your dog walker from anywhere. At The Arbory, enjoy a true lock-and-leave lifestyle, with no yard work, shoveling, or exterior maintenance. Every home in the building also includes a one-year home warranty for added peace of mind. Just steps from your door, explore a diverse array of local cafes, boutiques, and some of Denver’s finest restaurants. This central location offers unparalleled proximity to Downtown, Uptown, City Park, the Denver Botanic Gardens, the Denver Zoo, Cherry Creek, and St. Joe’s Medical Campus. Our sales team is available to give you a private tour any day of the week—schedule an appointment today!
- Type:
- Condo
- Sq.Ft.:
- 1,222
- Status:
- Active
- Beds:
- 2
- Year built:
- 2003
- Baths:
- 2.00
- MLS#:
- 8429040
- Subdivision:
- Uptown
ADDITIONAL INFORMATION
Check out this fantastic 2-bedroom, 2-bathroom condo located in the heart of Uptown. This property has been fully remodeled and features a great floor plan that maximizes space and functionality. The kitchen is an aspiring chef's dream with a gas range, stainless steel appliances and is the perfect place to both cook and to entertain. The Primary Suite is a true Primary featuring a 5 piece bath and a walk in closet. The second bedroom is perfect for a bedroom or also works nicely as a home office. As if this isn't enough, dont miss the nearly 600 sq ft patio! Most units in the building feature more of a typical balcony or patio... not this unit. This space is quiet and a perfect place to enjoy time outdoors while being minutes from all that the city has to offer. Some of the highlights of the location are being across the street from Marczyks Fine Foods and just blocks to many great restaurants, gyms, etc. This property is just minutes to downtown but feels a world away. Don't miss your chance to call this place home!
$4,400,000
141 N Gilpin Street Denver, CO 80218
- Type:
- Single Family
- Sq.Ft.:
- 5,468
- Status:
- Active
- Beds:
- 5
- Lot size:
- 0.18 Acres
- Year built:
- 1910
- Baths:
- 5.00
- MLS#:
- 4804812
- Subdivision:
- Country Club
ADDITIONAL INFORMATION
Welcome to 141 Gilpin Street, a gracious Dutch Colonial in the Country Club Historic neighborhood. This elegant home blends classic architectural charm with modern amenities. Step into the spacious living room featuring two seating areas, extra high ceilings with detailed moldings, built-in bookshelves and a beautiful fireplace. Adjacent is a light-filled sunroom, ideal for an office or cozy seating. The dining room, with its robin's egg blue walls, offers a warm setting for family gatherings and dinner parties. At the heart of the home is the open kitchen and family room. The kitchen is equipped with two Sub-Zero refrigerators, Thermador cooktop, Wolf ovens and two dishwashers (main kitchen and butler's pantry). French doors lead to the south side garden with two patio spaces to enjoy on Colorado's amazing summer nights. Adjacent to the garage is a bonus grassy area offering additional play space. A new butler’s pantry, large mudroom, laundry room and oversized two-car garage with tons of storage complete the first floor space. Upstairs, the primary suite offers ample closet space and a light-filled alcove, currently used as a home office, and renovated 5 piece bath with soaking tub. Three additional bedrooms, two baths and another office space make the second floor ideal for work-from-home needs. The basement features a rec room, bathroom, non-conforming bedroom and plenty of storage. So close to Cherry Creek North's boutiques and restaurants. ** MANY IMPROVEMENTS INCLUDE THE FOLLOWING ** New kitchen appliances, faucets, lighting (2018, 2024), New sewer line (2013), Exterior stucco replaced (2021), Multiple landscaping projects to improve yard, fencing, garden spaces and multiple hardscaping projects to improve exterior lighting, staircases, walkways, New roof (2013), New closets and bookshelves, Restored/stained wood floors, Renovated laundry/mudroom, Replaced numerous windows, Updated lighting, New garage door, New alarm system(2023). Come take a look!
- Type:
- Condo
- Sq.Ft.:
- 1,234
- Status:
- Active
- Beds:
- 2
- Year built:
- 2023
- Baths:
- 3.00
- MLS#:
- 5913927
- Subdivision:
- City Park West
ADDITIONAL INFORMATION
Welcome to The Arbory, a brand-new boutique condo building nestled in Denver's charming & vibrant City Park West neighborhood. As one of Denver’s only new condo developments available for move-in, The Arbory has quickly become a hot commodity, with over 70% of its units already sold. Crafted by Generation Development, known for their commitment to superior architectural design and enduring quality, The Arbory offers a level of elevated construction and durability that is unparalleled. This particular two-story townhome-style condo features luxurious upgrades, including a sleek kitchen with seamless panel appliances, quartz countertops, stunning hardwood floors, and abundant natural light from large windows. Whether you’re eentertaining on your private outdoor terrace or taking in panoramic views of the city and mountains from the communal rooftop terrace, you’ll love the thoughtfully designed outdoor spaces that connect you to the beauty of Colorado. The Arbory offers next-generation amenities including an app-based parking system that allows you to call for your car at a moment’s notice, and the Latch smart home system for seamless access to your residence. Whether it’s for yourself, a visitor, or even a dog walker, accessing your home has never been more convenient. At The Arbory, you’ll also enjoy the perks of low-maintenance living—no need to worry about yard work, shoveling, or exterior upkeep perfect for your active lifestyle! Just steps outside your door, you’ll find many lovely cafes, boutiques, and some of Denver’s most popular restaurants. Centrally located and minutes away from Downtown, Uptown, City Park, the Denver Botanic Gardens, Denver Zoo, and Cherry Creek, The Arbory offers a prime location for those who want to be in the heart of it all. Our sales team is available to tour you through this final phase of The Arbory. Don’t miss your chance to make this exceptional home yours—schedule your private tour today!
- Type:
- Condo
- Sq.Ft.:
- 1,265
- Status:
- Active
- Beds:
- 2
- Year built:
- 2003
- Baths:
- 2.00
- MLS#:
- 4811221
- Subdivision:
- Uptown
ADDITIONAL INFORMATION
Welcome to Denver Square Condos, perfectly situated in the Uptown neighborhood. Unit 302 features beautiful finishes, an ideal layout, and spectacular views of the city skyline and mountains. Hardwood floors, an updated kitchen with an open floor plan, a spacious primary suite with views, a large walk-in closet, 2 reserved parking spots in a secure underground garage, and an additional storage locker make this unit a rare find. Conveniently located minutes from downtown, Uptown is vibrant, with dining options, entertainment venues, and outdoor spaces. Schedule your showing today!
- Type:
- Condo
- Sq.Ft.:
- 563
- Status:
- Active
- Beds:
- 1
- Lot size:
- 0.14 Acres
- Year built:
- 2024
- Baths:
- 1.00
- MLS#:
- 2807945
- Subdivision:
- City Park West
ADDITIONAL INFORMATION
Welcome to the Williams Historic Condos a unique blend of old-world character and new-world luxury in the heart of Denver's Uptown/City Park West neighborhood. This property, originally an 1890's Victorian home, has been converted into 7 beautiful units including this beautifully renovated one bedroom with all the modern conveniences. Fun fact: the home was originally designed by Robert S. Roeschlaub, Colorado’s first licensed architect. This charming one-bedroom unit blends classic elegance with modern conveniences and is one of the last two units available. The home boasts original woodwork, exposed brick walls and two decorative fireplaces, while offering updated features like a new kitchen and in-unit laundry. The bright living room creates a welcoming atmosphere, perfect for relaxation or entertaining. High ceilings and new oak hardwood floors warm up the space. An open floor plan kitchen features white shaker cabinets, stainless steel appliances, quartz countertops, exhaust hood and black hardware. The bathroom has a deep soaking tub/shower accented by white subway tiles and beautiful weaved tile underfoot. Stay comfortable with a brand new high efficiency air conditioner, heat pump, and instant hot water heater. Community shared covered front porch and fenced-in front yard with grass. Located just steps from City Park and the local spots 17th/18th Avenue including White Pie, Dos Santos, Onefold, Olive & Finch and Vine Street Pub and Brewery. These condos offer the perfect opportunity to experience the best of Denver living. Don’t miss your chance to own a piece of history with all the comforts of modern living and a low HOA! Reach out to listing agents for financing programs available.
- Type:
- Condo
- Sq.Ft.:
- 498
- Status:
- Active
- Beds:
- 1
- Lot size:
- 0.14 Acres
- Year built:
- 2024
- Baths:
- 1.00
- MLS#:
- 3245164
- Subdivision:
- Uptown
ADDITIONAL INFORMATION
Welcome to the Williams Historic Condos a unique blend of old-world character and new-world luxury in the heart of Denver's Uptown/City Park West neighborhood. This property, originally an 1890's Victorian home, has been converted into 7 beautiful units including this beautifully renovated one bedroom with all the modern conveniences. Fun fact: the home was originally designed by Robert S. Roeschlaub, Colorado’s first licensed architect. This charming one-bedroom unit blends classic elegance with modern conveniences and is one of the last two units available. The home boasts original woodwork, exposed brick walls and two decorative fireplaces, while offering updated features like a new kitchen and in-unit laundry. The bright living room creates a welcoming atmosphere, perfect for relaxation or entertaining. High ceilings and new oak hardwood floors warm up the space. An open floor plan kitchen features white shaker cabinets, stainless steel appliances, quartz countertops, exhaust hood and black hardware. The bathroom has a deep soaking tub/shower accented by white subway tiles and beautiful weaved tile underfoot. Stay comfortable with a brand new high efficiency air conditioner, heat pump, and instant hot water heater. Community shared covered front porch and fenced-in front yard with grass. Located just steps from City Park and the local spots 17th/18th Avenue including White Pie, Dos Santos, Onefold, Olive & Finch and Vine Street Pub and Brewery. These condos offer the perfect opportunity to experience the best of Denver living. Don’t miss your chance to own a piece of history with all the comforts of modern living and a low HOA! Reach out to listing agents for financing programs available.
$2,765,000
655 N Humboldt Street Denver, CO 80218
- Type:
- Single Family
- Sq.Ft.:
- 4,901
- Status:
- Active
- Beds:
- 5
- Lot size:
- 0.18 Acres
- Year built:
- 1905
- Baths:
- 4.00
- MLS#:
- 1996021
- Subdivision:
- Country Club North
ADDITIONAL INFORMATION
Perched at the crest of tree-lined Humboldt Street, this classic red brick Georgian (extensively renovated and enlarged in 2019) is – at once - stately, modern, elegant and charming. Designed in 1905 by famed architects Marean & Norton, 655 Humboldt is a Denver masterpiece with stunning curb appeal. With all the contemporary amenities, it sits on a magnificent and expansive lot with a covered front porch, pear trees and mature landscaping. The foyer, adorned with original pillars, leads to a light-filled formal living room (grass cloth walls!) and dining room with original built-ins and leaded-glass windows. In the seamless addition, the chef’s kitchen, which features an 8-burner Miele range (full size oven, integrated warming drawer, toaster oven, microwave), Miele dish-washer, Sub-Zero refrigerator, Vogo custom cabinetry, soapstone counters (with seating), farmhouse sink and a retractable television in the sitting area. Double doors lead to the over-sized, tree-lined yard with patio, gas fireplace and raised garden bed. The first floor also has a butler’s pantry and bar, powder room, and newly-installed 3” white maple flooring. The second floor boasts a primary suite with walk-in closet (custom built ins) and spa-like bath with a stand-alone tub and shower. Also on the second floor - two additional bedrooms, full bath, study, linen closet & laundry. Solid core doors through out. The sunny third floor features a play/tv room, office space and guest bedroom. The basement offers a tv room with 10” ceilings and storage, another bedroom (currently a workout room), full bath and playroom. The detached carriage house has a two-car-garage and second floor ready to be finished for additional living/office space. This enchanting home - in the heart of the 7th Avenue Historic District, walkable to Cherry Creek, Cheeseman Park, the Botanic Gardens - retains its historic heritage while offering the finest in modern, updated, and top-of-the-line living.
- Type:
- Condo
- Sq.Ft.:
- 841
- Status:
- Active
- Beds:
- 2
- Year built:
- 1973
- Baths:
- 1.00
- MLS#:
- 4904317
- Subdivision:
- Cheesman Park / Cap Hill
ADDITIONAL INFORMATION
Close before the end of November with an acceptable offer and seller will pre pay 6 months of HOA fees! Welcome to a ground-level condo in the highly sought-after Towers at Cheesman Park, a pet-friendly building just a block from the park. This centrally located residence offers a wealth of amenities including underground deeded parking, a private resident courtyard, on-site laundry, a game room with billiards, a fitness room, and a resident club room. The building's HOA and on-site management are top-notch, and you'll love the gym, which includes a sauna, steam room, and beautifully maintained common areas. Inside, the condo boasts a spacious open living area with modern touches. The kitchen features rare onyx countertops, while the main bedroom showcases stunning accent walls, including a chic concrete feature. The kitchen seamlessly opens to the living room, which is large enough to accommodate both a dining area and a home office. The primary bedroom also includes a walk-in closet, while a secondary bedroom and full bath offer additional comfort. With plenty of storage, this unit provides all the convenience you could need. The building’s package room ensures secure deliveries with notifications and access codes, and the reserved underground parking spot includes access to affordable EV charging. Recent updates to the unit include a replaced HVAC blower (Feb 2023), new window egress buttons and latches (2023), and a new HVAC register location for the second bedroom (2024). The building has also upgraded its security system to ButterflyMX for enhanced peace of mind. Situated in the vibrant Cheesman Park neighborhood, this condo is within walking distance of popular restaurants, City Park, the Denver Zoo, and the Museum of Nature & Science, making it a perfect blend of comfort, convenience, and location!
| Listing information is provided exclusively for consumers' personal, non-commercial use and may not be used for any purpose other than to identify prospective properties consumers may be interested in purchasing. Information source: Information and Real Estate Services, LLC. Provided for limited non-commercial use only under IRES Rules. © Copyright IRES |
Andrea Conner, Colorado License # ER.100067447, Xome Inc., License #EC100044283, [email protected], 844-400-9663, 750 State Highway 121 Bypass, Suite 100, Lewisville, TX 75067

Listings courtesy of REcolorado as distributed by MLS GRID. Based on information submitted to the MLS GRID as of {{last updated}}. All data is obtained from various sources and may not have been verified by broker or MLS GRID. Supplied Open House Information is subject to change without notice. All information should be independently reviewed and verified for accuracy. Properties may or may not be listed by the office/agent presenting the information. Properties displayed may be listed or sold by various participants in the MLS. The content relating to real estate for sale in this Web site comes in part from the Internet Data eXchange (“IDX”) program of METROLIST, INC., DBA RECOLORADO® Real estate listings held by brokers other than this broker are marked with the IDX Logo. This information is being provided for the consumers’ personal, non-commercial use and may not be used for any other purpose. All information subject to change and should be independently verified. © 2024 METROLIST, INC., DBA RECOLORADO® – All Rights Reserved Click Here to view Full REcolorado Disclaimer
Denver Real Estate
The median home value in Denver, CO is $576,000. This is higher than the county median home value of $531,900. The national median home value is $338,100. The average price of homes sold in Denver, CO is $576,000. Approximately 46.44% of Denver homes are owned, compared to 47.24% rented, while 6.33% are vacant. Denver real estate listings include condos, townhomes, and single family homes for sale. Commercial properties are also available. If you see a property you’re interested in, contact a Denver real estate agent to arrange a tour today!
Denver, Colorado 80218 has a population of 706,799. Denver 80218 is less family-centric than the surrounding county with 28.55% of the households containing married families with children. The county average for households married with children is 32.72%.
The median household income in Denver, Colorado 80218 is $78,177. The median household income for the surrounding county is $78,177 compared to the national median of $69,021. The median age of people living in Denver 80218 is 34.8 years.
Denver Weather
The average high temperature in July is 88.9 degrees, with an average low temperature in January of 17.9 degrees. The average rainfall is approximately 16.7 inches per year, with 60.2 inches of snow per year.
