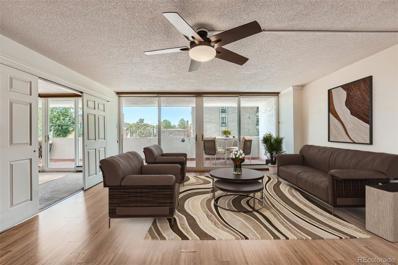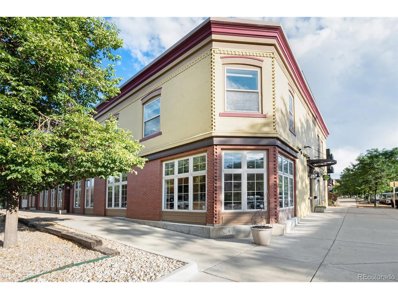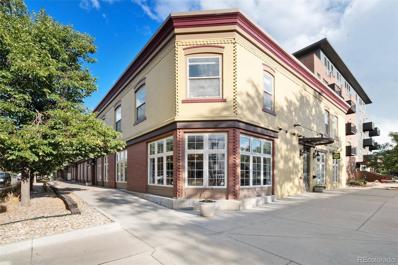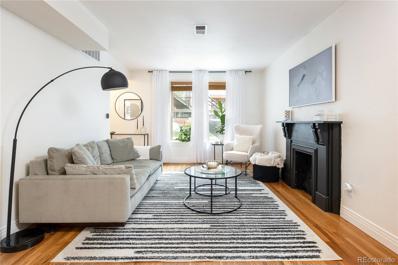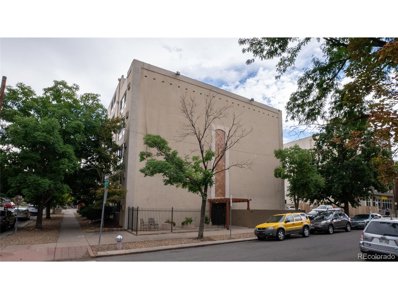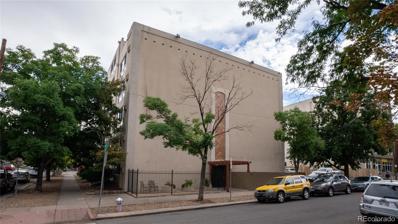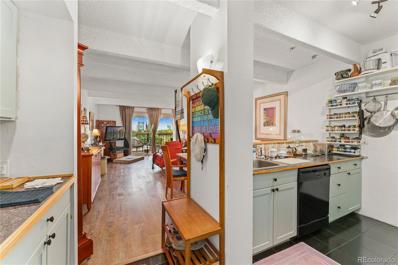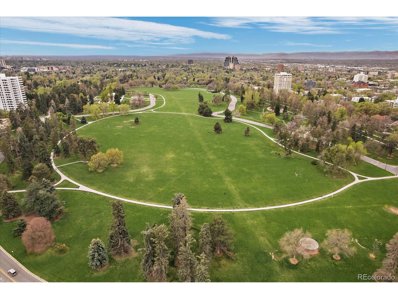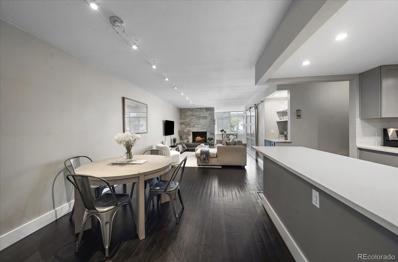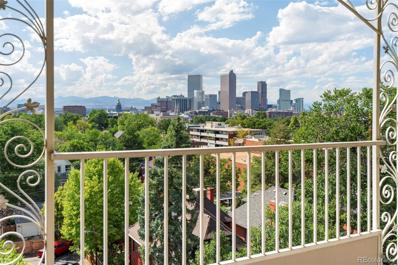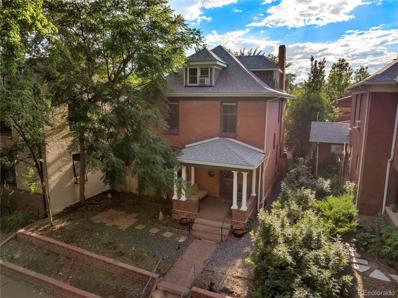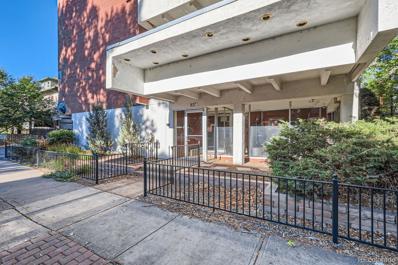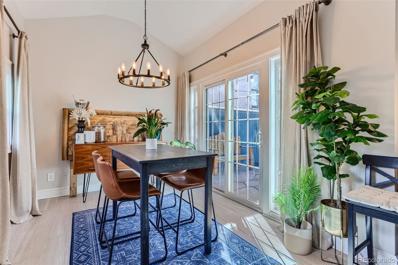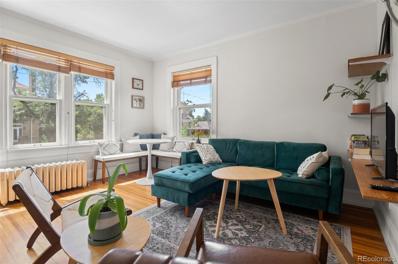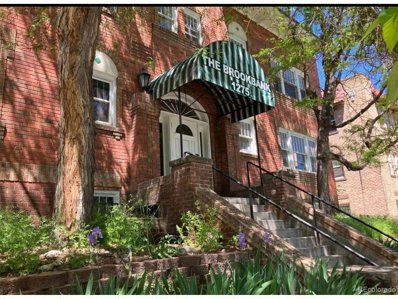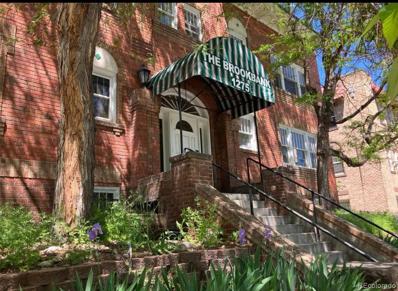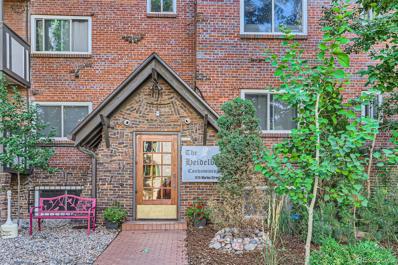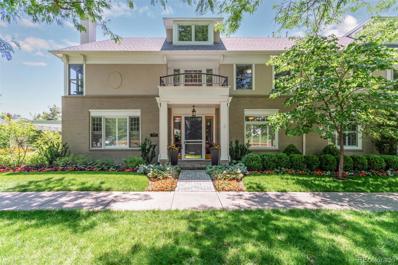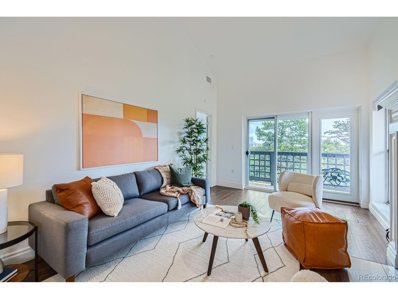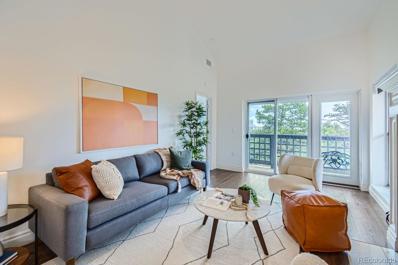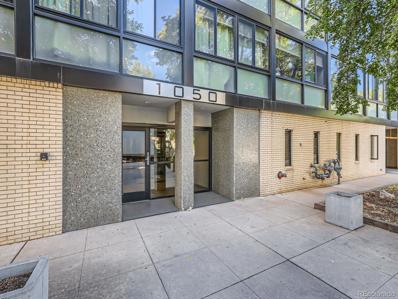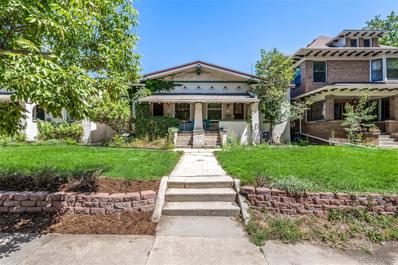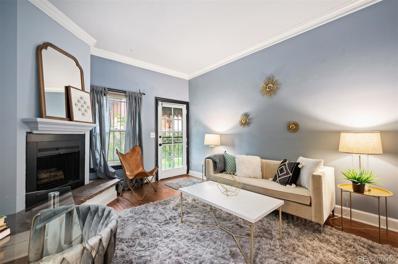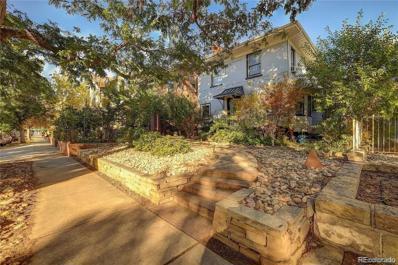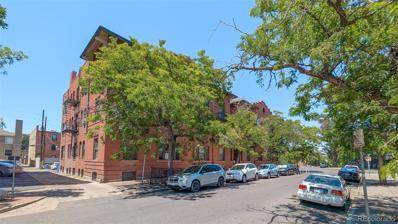Denver CO Homes for Rent
- Type:
- Condo
- Sq.Ft.:
- 1,338
- Status:
- Active
- Beds:
- 2
- Year built:
- 1965
- Baths:
- 2.00
- MLS#:
- 6211265
- Subdivision:
- Cheesman Park
ADDITIONAL INFORMATION
Enjoy a refreshing swim in the large covered pool, stay active in the fitness center, or host memorable parties in the exclusive communal party room. Added advantages include a secure bike storage facility and tranquil moments in the lush landscape of Cheeseman Park, conveniently accessible via a private, gated access exclusive to residents. Your vehicle's safety is ensured in the secured underground parking garage.. Living here situates you conveniently close to urban amenities. A short stroll away are eclectic restaurants, well-stocked grocery stores, and unique shops. With seamless access to downtown and the upscale Cherry Creek area, you're at the heart of Denver's vibrant lifestyle. The availability of public transportation close by ensures you have various commuting and traveling options. Experience a higher level of living in a neighborhood that embodies convenience, comfort, and luxury. Step into refined living with this lovely 2-bedroom, 2-bathroom condominium, exceptionally located adjacent to the tranquil scenery of Cheeseman Park. Boasting an open and inviting layout, this home radiates a warm and welcoming atmosphere. Walk into an updated, stylish kitchen featuring the latest stainless-steel appliances - a perfect blend of functionality and design that makes cooking a real delight. The expansive living room adjoining the kitchen invites you to unwind and connect with peace and relaxation, and seamlessly opens to a broad balcony, creating the perfect indoor/outdoor balance for alfresco dining, cocktail hours, or just relishing in the fresh air. Your spacious, premier bedroom becomes a private retreat, with ample space and a second, exclusive balcony offering serene views. The ensuite enhances the atmosphere of comfort and tranquility. The condominium complex goes beyond offering a place to live. It provides a lifestyle.
$340,000
800 E 18th 107 Ave Denver, CO 80218
- Type:
- Other
- Sq.Ft.:
- 692
- Status:
- Active
- Beds:
- 1
- Lot size:
- 0.14 Acres
- Year built:
- 1905
- Baths:
- 1.00
- MLS#:
- 2242123
- Subdivision:
- Uptown
ADDITIONAL INFORMATION
Nestled in the heart of Denver's vibrant Uptown neighborhood, this charming one-bedroom, one-bathroom condo offers the perfect blend of HISTORIC CHARACTER and MODERN AMENITIES. Located in a beautifully preserved historic building, the condo features stunning HARDWOOD FLOORS, EXPOSED BRICK, 9ft CEILINGS, and FLOOR-TO-CEILING WINDOWS that flood the space with NATURAL LIGHT. This corner unit feels extra private as it shares one only wall with another unit and the other with the building entryway. This is amazing MAIN FLOOR LIVING with NO STEPS into the main building entrance or unit itself. This FIRST FLOOR UNIT could also make a great ART STUDIO because of its sidewalk frontage if you're looking for an exciting LIVE / WORK vibe. The open concept kitchen has granite countertops, stainless steel appliances, and a spacious island, perfect for entertaining. You'll appreciate the convenience of IN-UNIT LAUNDRY, CENTRAL AIR conditioning, and ample storage, including multiple closets, a dedicated storage locker in the basement, and a HUGE GEAR CLOSET INSIDE YOUR UNIT which can fit (4) BICYCLES + OUTDOOR GEAR!!! Living in Uptown means you're just steps away from some of DENVER'S BEST RESTAURANTS, BARS & CAFES, making it easy to explore the city's vibrant culinary scene. The neighborhood's WALKABILITY is unmatched, with parks, shops, and public transportation all within a short stroll. While the unit does not come with reserved parking, property owners are able to apply for a RESIDENTIAL PARKING PERMIT and the current owner has never had an issue finding street parking nearby!
- Type:
- Condo
- Sq.Ft.:
- 692
- Status:
- Active
- Beds:
- 1
- Lot size:
- 0.14 Acres
- Year built:
- 1905
- Baths:
- 1.00
- MLS#:
- 2242123
- Subdivision:
- Uptown
ADDITIONAL INFORMATION
Nestled in the heart of Denver's vibrant Uptown neighborhood, this charming one-bedroom, one-bathroom condo offers the perfect blend of HISTORIC CHARACTER and MODERN AMENITIES. Located in a beautifully preserved historic building, the condo features stunning HARDWOOD FLOORS, EXPOSED BRICK, 9ft CEILINGS, and FLOOR-TO-CEILING WINDOWS that flood the space with NATURAL LIGHT. This corner unit feels extra private as it shares one only wall with another unit and the other with the building entryway. This is amazing MAIN FLOOR LIVING with NO STEPS into the main building entrance or unit itself. This FIRST FLOOR UNIT could also make a great ART STUDIO because of its sidewalk frontage if you’re looking for an exciting LIVE / WORK vibe. The open concept kitchen has granite countertops, stainless steel appliances, and a spacious island, perfect for entertaining. You'll appreciate the convenience of IN-UNIT LAUNDRY, CENTRAL AIR conditioning, and ample storage, including multiple closets, a dedicated storage locker in the basement, and a HUGE GEAR CLOSET INSIDE YOUR UNIT which can fit (4) BICYCLES + OUTDOOR GEAR!!! Living in Uptown means you're just steps away from some of DENVER’S BEST RESTAURANTS, BARS & CAFES, making it easy to explore the city's vibrant culinary scene. The neighborhood's WALKABILITY is unmatched, with parks, shops, and public transportation all within a short stroll. While the unit does not come with reserved parking, property owners are able to apply for a RESIDENTIAL PARKING PERMIT and the current owner has never had an issue finding street parking nearby!
- Type:
- Townhouse
- Sq.Ft.:
- 728
- Status:
- Active
- Beds:
- 1
- Year built:
- 1890
- Baths:
- 1.00
- MLS#:
- 8277682
- Subdivision:
- Uptown
ADDITIONAL INFORMATION
2/1 RATE BUYDOWN FOR QUALIFIED BUYERS AVAILABLE THROUGH PREFERRED LENDER. CONTACT LISTING AGENT FOR MORE DETAILS. You are going to love living in the vibrant neighborhood of Uptown, which offers the serenity of tree-lined streets and impressively maintained historic homes while also allowing you to be minutes away from everything you’d want in an inclusive neighborhood - parks, great local restaurants, coffee shops, breweries + more! This beautiful 1890 row home has a charming stone interior and a convenient private walk-up front door. It is fully move-in ready, as the interior has been completely redone in recent years to include new paint, lighting, trim + fixtures throughout. The high ceilings + south-facing windows make the space bright + airy with a ton of natural light. The open living space flows well from the living room into a dining space. The spacious fully updated kitchen has light oak shaker cabinets, corian countertops + stainless steel appliances. The bathroom was just renovated in 2022 with all new shower and floor tile, custom shower glass, vanity with a marble countertop, new lighting + hardware. Enjoy your morning cup of coffee or an evening with friends on the private back patio that is big enough to accommodate lounge furniture, table + a grill. The rare full-size 1-car garage is inside a gated lot, so you don’t have to worry about street parking + can have a secured space to store gear or belongings. A spacious room fits a full-size washer + dryer and also offers great in-unit storage space. The low-cost HOA covers insurance, maintenance + even some utilities. This central Denver location can’t be beat and allows for such a fun lifestyle - walk out your front door and head to Cheesman or City Park, go just up the block and choose from some of the best restaurants in the City, catch a show at the Fillmore or Ogden Theatre, enjoy multiple coffee shops + breweries within walking distance, or get to downtown in less than 10 minutes!
- Type:
- Other
- Sq.Ft.:
- 795
- Status:
- Active
- Beds:
- 2
- Year built:
- 1966
- Baths:
- 2.00
- MLS#:
- 8396179
- Subdivision:
- Capitol Hill
ADDITIONAL INFORMATION
Charming 2-Bed, 2-Bath Condo in Prime Capitol Hill Location! Discover the perfect blend of style and convenience in this light-filled condo, boasting an open-concept layout ideal for modern living. Enjoy the spacious bedrooms, each with generous closet space, and fresh updates including new flooring and a freshly painted interior. The unit offers unbeatable value, ready for you to make it your own! Key Features: almost new refrigerator, dishwasher, sink, and smart oven air conditioning 1 year old Large Bedrooms with Ample Storage Fresh Paint and New Flooring Throughout Bright and Airy Open-Concept Layout Updated Fitness Center and Private Community Patio Secure Building with Reserved Parking Convenient, Coinless Laundry Facilities Located just minutes from downtown, this Capitol Hill gem puts the city's best dining, shopping, and entertainment right at your doorstep. Don't miss your chance to own this affordable and well-maintained unit!
- Type:
- Condo
- Sq.Ft.:
- 795
- Status:
- Active
- Beds:
- 2
- Year built:
- 1966
- Baths:
- 2.00
- MLS#:
- 8396179
- Subdivision:
- Capitol Hill
ADDITIONAL INFORMATION
Charming 2-Bed, 2-Bath Condo in Prime Capitol Hill Location! Discover the perfect blend of style and convenience in this light-filled condo, boasting an open-concept layout ideal for modern living. Enjoy the spacious bedrooms, each with generous closet space, and fresh updates including new flooring and a freshly painted interior. The unit offers unbeatable value, ready for you to make it your own! Key Features: almost new refrigerator, dishwasher, sink, and smart oven air conditioning 1 year old Large Bedrooms with Ample Storage Fresh Paint and New Flooring Throughout Bright and Airy Open-Concept Layout Updated Fitness Center and Private Community Patio Secure Building with Reserved Parking Convenient, Coinless Laundry Facilities Located just minutes from downtown, this Capitol Hill gem puts the city’s best dining, shopping, and entertainment right at your doorstep. Don’t miss your chance to own this affordable and well-maintained unit!
- Type:
- Condo
- Sq.Ft.:
- 919
- Status:
- Active
- Beds:
- 2
- Year built:
- 1973
- Baths:
- 2.00
- MLS#:
- 3008109
- Subdivision:
- Cheesman Park
ADDITIONAL INFORMATION
Welcome to this delightful condo in the highly sought-after Towers at Cheesman Park, offering the perfect blend of comfort, convenience, and style! As you step inside, you'll be greeted by a spacious open layout that effortlessly connects the living, dining, and kitchen areas. The kitchen, with its clear sightlines into the dining room and living room, is perfect for both everyday living and entertaining. The bright and airy living room is the heart of the home, featuring sliding glass doors that lead to a private balcony. This generous outdoor space is ideal for relaxing, enjoying your morning coffee, or unwinding after a long day. The primary bedroom suite is a true retreat, complete with dual closets, a private en-suite bath, and direct access to the balcony, offering a serene spot to enjoy the fresh air. A second bedroom and an additional full bathroom provide ample space for guests or a home office. This condo also includes the convenience of two deeded parking spaces, ensuring you always have a place to park. The Towers at Cheesman Park community offers a range of amenities designed to enhance your lifestyle. Take advantage of the inviting community room, perfect for gatherings, or enjoy a game in the pool table room. The building has a private patio space, with its two large gas grills and covered patio tables, is ideal for outdoor dining and socializing with friends and neighbors. Located in a prime central area, this condo puts you within walking distance of beautiful parks and a variety of restaurants, making it easy to enjoy all that the vibrant Cheesman Park neighborhood has to offer. Whether you're seeking a comfortable space or a convenient urban lifestyle, this condo is an exceptional choice!
- Type:
- Other
- Sq.Ft.:
- 1,100
- Status:
- Active
- Beds:
- 2
- Year built:
- 1975
- Baths:
- 2.00
- MLS#:
- 3856514
- Subdivision:
- Cheesman Park
ADDITIONAL INFORMATION
Recent Price Adjustment! Don't miss your opportunity to live in this charming condo across the street from Cheesman Park. The open-concept layout seamlessly blends the kitchen, dining, and living spaces, offering a functional and inviting atmosphere. A cozy fireplace in the living room adds warmth, a rare luxury in Denver high-rises. The sunroom provides flexible living space for an home office or hobby space. The spacious primary suite features an en-suite bath and dual closets for ample storage. The second bedroom offers versatility, perfect as a guest room or another home office. Situated in one of Denver's most historic and cherished neighborhoods, this condo is a short walk from Cheesman Park-a lush, 80-acre oasis surrounded by elegant residences. Walking distance to the iconic Denver Botanic Gardens and an array of popular dining spots, including across the street from the Secret Garden Bar & Cafe. The Cherry Creek shopping district and downtown Denver's vibrant scene are also just minutes away as well as access to city transit. Residents enjoy a host of premium amenities, including a community room with a fireplace and TV area, a well-equipped fitness center updated steam room and sauna and a rooftop deck with amazing views. Year-round relaxation is made easy with access to the indoor pool and hot tub. Additional conveniences include a reserved covered parking space, ample guest parking, and a private storage unit for bikes and other belongings. Don't miss out on the opportunity to call this condo your home!
- Type:
- Condo
- Sq.Ft.:
- 1,100
- Status:
- Active
- Beds:
- 2
- Year built:
- 1975
- Baths:
- 2.00
- MLS#:
- 3856514
- Subdivision:
- Cheesman Park
ADDITIONAL INFORMATION
Recent Price Adjustment! Don't miss your opportunity to live in this charming condo across the street from Cheesman Park. The open-concept layout seamlessly blends the kitchen, dining, and living spaces, offering a functional and inviting atmosphere. A cozy fireplace in the living room adds warmth, a rare luxury in Denver high-rises. The sunroom provides flexible living space for an home office or hobby space. The spacious primary suite features an en-suite bath and dual closets for ample storage. The second bedroom offers versatility, perfect as a guest room or another home office. Situated in one of Denver’s most historic and cherished neighborhoods, this condo is a short walk from Cheesman Park—a lush, 80-acre oasis surrounded by elegant residences. Walking distance to the iconic Denver Botanic Gardens and an array of popular dining spots, including across the street from the Secret Garden Bar & Cafe. The Cherry Creek shopping district and downtown Denver’s vibrant scene are also just minutes away as well as access to city transit. Residents enjoy a host of premium amenities, including a community room with a fireplace and TV area, a well-equipped fitness center updated steam room and sauna and a rooftop deck with amazing views. Year-round relaxation is made easy with access to the indoor pool and hot tub. Additional conveniences include a reserved covered parking space, ample guest parking, and a private storage unit for bikes and other belongings. Don’t miss out on the opportunity to call this condo your home!
- Type:
- Condo
- Sq.Ft.:
- 1,112
- Status:
- Active
- Beds:
- 2
- Year built:
- 1966
- Baths:
- 2.00
- MLS#:
- 2855413
- Subdivision:
- Cheesman Park
ADDITIONAL INFORMATION
Poised a stone’s throw from Cheesman Park, this residence captivates with views of Downtown Denver and the mountains. The interior exudes openness and light, with a thoughtfully designed floorplan seamlessly connecting the living spaces. Large windows draw in an abundance of natural light, inspiring a bright and airy atmosphere. A cozy fireplace grounds the living area as sliding glass doors open to an expansive, western-facing balcony showcasing stunning views. The kitchen beams with warm wood cabinetry and stainless steel appliances. Escape to the spacious primary bedroom boasting access to the balcony, an en-suite bath and a large walk-in closet. A secondary bedroom and bath afford privacy to visiting guests. Building amenities include a deeded garage parking space and access to common rooms, a swimming pool and a gym. A convenient HOA covers utilities and maintenance. Revel in a central location with close proximity to a vibrant tapestry of shopping, restaurants and entertainment.
- Type:
- Duplex
- Sq.Ft.:
- 2,581
- Status:
- Active
- Beds:
- 5
- Year built:
- 1906
- Baths:
- 3.00
- MLS#:
- 8584544
- Subdivision:
- Capitol Hill
ADDITIONAL INFORMATION
Calling all savvy investors! This Denver Square duplex in Capitol Hill, presents an incredible house hacking opportunity. This property is an investor's dream, offering two units with private outdoor space, detached garage, and off-street parking, making it prime for rental income or owner occupancy with rental potential. The main level unit includes 2 bedrooms, and 1 bathroom with 10-foot ceilings, wood floors, and a remodeled kitchen with stainless steel appliances. The upper unit spans across the 2nd and 3rd floors, featuring 3 bedrooms, a rooftop deck, and a remodeled kitchen with granite counters and stainless appliances. With recent updates including newer plumbing, ducts/venting for the furnace, electric service upgrade, exterior tuck pointing, and easy-to-maintain landscaping, this property is not only charming but also low-maintenance. The location is unbeatable, just blocks away from Capitol Hill, Cheesman Park, Civic Park, and Congress Park, offering a vibrant and sought-after neighborhood for potential tenants or owner-occupants. Whether you're looking to rent both units or live in one and rent the other on a long or short-term lease, this property offers a myriad of possibilities for a smart investor. Don't miss out on this gem in the heart of Denver!
- Type:
- Condo
- Sq.Ft.:
- 711
- Status:
- Active
- Beds:
- 1
- Year built:
- 1966
- Baths:
- 1.00
- MLS#:
- 4103676
- Subdivision:
- South Div Of Capitol Hill
ADDITIONAL INFORMATION
Welcome to your urban oasis in the heart of Denver! This quaint one-bedroom, one-bathroom condo at 937 N Clarkson Street offers the perfect blend of coziness and convenient city access. With its open design and spacious layout, this unit provides an inviting space to call home, including a spacious and sunny private balcony connected to the main living area. Enjoy the advantage of a reserved parking space and the security of controlled access. The building’s amenities include bike storage, elevators for easy access, on-site laundry facilities, and even a refreshing pool. Situated in the vibrant Capitol Hill neighborhood, you’ll be minutes from Cheesman Park, King Soopers, trendy shops, eclectic dining, and entertainment options. Don’t miss the opportunity to make this your new home. Reach out to Doug Gaeta today for more information and to schedule a showing.
- Type:
- Single Family
- Sq.Ft.:
- 1,112
- Status:
- Active
- Beds:
- 2
- Lot size:
- 0.04 Acres
- Year built:
- 1890
- Baths:
- 2.00
- MLS#:
- 3377551
- Subdivision:
- Capitol Hill
ADDITIONAL INFORMATION
Come check out this lovely home that has plenty to offer with great character and tasteful updates to enjoy in downtown Denver! This 2 bed/2 bath floor plan features new tile flooring in kitchen and dining room, granite countertops, hardwood floors in main living area, underneath cabinet lighting in kitchen, crown molding in kitchen and living room, French doors out to one of two outdoor entertainment areas where you can enjoy your morning coffee or an evening cocktail, newly added bench seating in back entertainment area with added storage, newer fencing, and the list continues. The two upstairs bedrooms offer plenty of natural light and an updated bathroom complete with a large shower and glass surround. You can go ahead and check off some of these bigger ticket items as well with newer furnace, water heather, roofing, and evaporative cooler (older A/C unit also included with home). One of the very nice features is the parking space that has been added in front of home that was permitted with the City of Denver. Don’t forget about the great location where you can walk to several great cafes, bars, restaurants, music venues, parks, and much more. Come check out this very charming home and fall in love with everything it has to offer!
- Type:
- Condo
- Sq.Ft.:
- 587
- Status:
- Active
- Beds:
- 1
- Year built:
- 1902
- Baths:
- 1.00
- MLS#:
- 4713233
- Subdivision:
- Cheesman Park
ADDITIONAL INFORMATION
Welcome home to this beautiful condo in Cheesman Park! This corner unit features tons of natural light, high ceilings, gorgeous hardwood floors, brand new carpet in the bedroom, recently renovated bathroom, new paint, and updated kitchen with quartz counters and stainless steel appliances. This home has so much CHARM! There is even an adorable community garden on the premises! The HOA covers the heat, water, sewer, trash, and snow removal. The building also offers a free laundry room, as well as basement storage space. Closet system in bedroom, as well as 2 A/C window units are included. Located in very close proximity to Whole Foods, King Soopers, Capitol Hill, Cheesman Park, the Denver Zoo and Museum, the Denver Botanic Gardens, and so much more - this location offers incredible access to tons of outdoor activities, entertainment, restaurants, shopping, and the arts!
- Type:
- Other
- Sq.Ft.:
- 746
- Status:
- Active
- Beds:
- 1
- Year built:
- 1928
- Baths:
- 1.00
- MLS#:
- 3438595
- Subdivision:
- Capitol Hill Sub
ADDITIONAL INFORMATION
Nice larger condo with some updates and a sellers allowance of $5,000.00 to update plumbing in shower and bathroom. This condo has original hardwood flooring in great condition. A large open area for the living area with room for home office or dinning area and a upgraded open kitchen with solid surface quartz counters. The windows were up dated and come with custom black out window coverings. Primary suite has a large walk in closet. Relax in the outdoor community patio and easy access to all major restaurants and social venue's.
- Type:
- Condo
- Sq.Ft.:
- 746
- Status:
- Active
- Beds:
- 1
- Year built:
- 1928
- Baths:
- 1.00
- MLS#:
- 3438595
- Subdivision:
- Capitol Hill Sub
ADDITIONAL INFORMATION
Nice larger condo with some updates and a sellers allowance of $5,000.00 to update plumbing in shower and bathroom. This condo has original hardwood flooring in great condition. A large open area for the living area with room for home office or dinning area and a upgraded open kitchen with solid surface quartz counters. The windows were up dated and come with custom black out window coverings. Primary suite has a large walk in closet. Relax in the outdoor community patio and easy access to all major restaurants and social venue’s.
- Type:
- Condo
- Sq.Ft.:
- 440
- Status:
- Active
- Beds:
- 1
- Year built:
- 1965
- Baths:
- 1.00
- MLS#:
- 8842904
- Subdivision:
- Cheesman Park
ADDITIONAL INFORMATION
HURRY before everyone rushes back into the market! **Charming Studio Condo Just Blocks from Cheesman Park!** Discover affordable, stylish living at 1270 Marion St. This freshly remodeled studio condo is a perfect space for customization. Install a Murphy bed or loft to maximize the large living area. Use the large, blank walls to add shelves and a storage system. New LVP flooring and carpet add a modern touch. Enjoy cooking in your spacious kitchen with new appliances, painted cabinets, and updated counters/backsplash. The bathroom features a reglazed tub, new commode, and refreshed lighting. Bask in the morning sun from your large picture window and settle in around the fireplace (wood-burning, Seller does not know condition of chimney). Deeded parking included. The HOA recently resurfaced the pool deck and replaced the roof, and it maintains reserves for future needs. Walkable to Cheesman Park and the Capitol Building! *Ask the listing agent for more details.*
$1,225,000
1050 E 7th Avenue Denver, CO 80218
- Type:
- Single Family
- Sq.Ft.:
- 3,619
- Status:
- Active
- Beds:
- 4
- Lot size:
- 0.09 Acres
- Year built:
- 1995
- Baths:
- 5.00
- MLS#:
- 2914938
- Subdivision:
- 7th Ave Historic District
ADDITIONAL INFORMATION
This meticulously updated and maintained 3-story duplex offers 4 bedrooms and 5 bathrooms, providing abundant space and luxury. As you enter, you'll be greeted by a stunning 2-story light-filled foyer adorned with a beautiful chandelier. The main floor features the eat-in kitchen - a chef's delight, featuring quartz countertops, a subway tile backsplash, stainless steel appliances, a breakfast nook, and a workstation. The formal living room boasts elegant columns and a cozy gas fireplace, while the formal dining room is accented with crown molding and wainscoting and the powder room is perfect for guests. The second level is host to the luxurious primary suite including a 5-piece primary bathroom, complete with a large soaking tub and a seamless glass shower with a barn door. In addition, you’ll find two guest bedrooms and a full bath. The upper level offers a spacious and cozy family room/ flex space, along with a 3/4 bath featuring a skylight. In the finished basement you will discover another family room, a guest bedroom, 3/4 bathroom, and an office/flex room. Additional features of this duplex include hardwood floors, plantation shutters, and a low-maintenance outdoor patio with two retractable awning, and gas heaters perfect for al fresco dining. Parking is convenient with a 2-car attached garage and 2 additional off-street parking spaces. For the lover of all things fresh, mixed and mingled, 7th Avenue Historic District is the place to be. This historic district is home to a serendipitous combination of old and new. Here, historic mansions and Victorian homes (the famous Molly Brown House included) sit side-by-side with vintage 1960s walkups and contemporary condos. The neighborhood caters to those who crave total walkability. Close to Whole Foods Ideal Market with music venues, one-of-a-kind bars, quirky shops, museums, clubs and more are all just a hop, skip or step away.
$529,000
1000 E 1st 407 Ave Denver, CO 80218
- Type:
- Other
- Sq.Ft.:
- 1,032
- Status:
- Active
- Beds:
- 2
- Year built:
- 1986
- Baths:
- 2.00
- MLS#:
- 5909414
- Subdivision:
- Burns
ADDITIONAL INFORMATION
Discover a gorgeous penthouse condo that blends sophistication with comfort, nestled in the sought-after Denver Country Club neighborhood. This rare corner unit offers an impressive 1,032 square feet of beautifully appointed living space, featuring 2 spacious bedrooms and 2 luxurious bathrooms. Step into a light-filled haven with soaring 18-foot vaulted ceilings and two private balconies that invite you to enjoy outdoor relaxation. Each bedroom is a retreat of its own, complete with an ensuite bathroom adorned with Carrera marble countertops, skylights, and elegant black pebble stone tile details. The kitchen boasts pristine white cabinetry, granite countertops, and modern stainless steel appliances-perfect for culinary adventures or casual dining. The living room, with its charming wood-burning fireplace, serves as a cozy gathering spot. No detail has been overlooked in this condo. The state-of-the-art HVAC system ensures year-round comfort, featuring a brand-new heating and air conditioning system, R6 ductwork, and upgraded insulation. Both bathrooms are equipped with efficient ventilation fans that vent through the roof, ensuring a fresh and comfortable atmosphere. The property also includes two exceptional covered parking spots in the garage, each with its own storage unit above for added convenience. Additional perks include an LG washer and dryer, and a 70-inch Samsung QLED Smart TV -all included with the sale. Perfectly positioned near the Cherry Creek Trail, Cherry Creek Shopping Center, and a vibrant array of restaurants, this condo also offers easy access to Downtown Denver and scenic Wash Park. The building is managed by a diligent HOA with 24-hour video surveillance at the front entrance for added security. Don't miss your chance to own this exceptional property. Schedule a showing today!
- Type:
- Condo
- Sq.Ft.:
- 1,032
- Status:
- Active
- Beds:
- 2
- Year built:
- 1986
- Baths:
- 2.00
- MLS#:
- 5909414
- Subdivision:
- Burns
ADDITIONAL INFORMATION
Discover a gorgeous penthouse condo that blends sophistication with comfort, nestled in the sought-after Denver Country Club neighborhood. This rare corner unit offers an impressive 1,032 square feet of beautifully appointed living space, featuring 2 spacious bedrooms and 2 luxurious bathrooms. Step into a light-filled haven with soaring 18-foot vaulted ceilings and two private balconies that invite you to enjoy outdoor relaxation. Each bedroom is a retreat of its own, complete with an ensuite bathroom adorned with Carrera marble countertops, skylights, and elegant black pebble stone tile details. The kitchen boasts pristine white cabinetry, granite countertops, and modern stainless steel appliances—perfect for culinary adventures or casual dining. The living room, with its charming wood-burning fireplace, serves as a cozy gathering spot. No detail has been overlooked in this condo. The state-of-the-art HVAC system ensures year-round comfort, featuring a brand-new heating and air conditioning system, R6 ductwork, and upgraded insulation. Both bathrooms are equipped with efficient ventilation fans that vent through the roof, ensuring a fresh and comfortable atmosphere. The property also includes two exceptional covered parking spots in the garage, each with its own storage unit above for added convenience. Additional perks include an LG washer and dryer, and a 70-inch Samsung QLED Smart TV – all included with the sale. Perfectly positioned near the Cherry Creek Trail, Cherry Creek Shopping Center, and a vibrant array of restaurants, this condo also offers easy access to Downtown Denver and scenic Wash Park. The building is managed by a diligent HOA with 24-hour video surveillance at the front entrance for added security. Don’t miss your chance to own this exceptional property. Schedule a showing today!
- Type:
- Condo
- Sq.Ft.:
- 711
- Status:
- Active
- Beds:
- 1
- Year built:
- 1958
- Baths:
- 1.00
- MLS#:
- 9268072
- Subdivision:
- Capital Hill
ADDITIONAL INFORMATION
Don’t wait to come see this light and bright condo with floor to ceiling new double pane windows in this vibrant Capital Hill neighborhood! The natural light and open concept between the kitchen and living room make for a great entertaining space. The mature trees allow shade during the warmer months and in the winter you can catch mountain views. Sliding doors lead to the office, green house, reading area, etc (the options abound) creating a private area. Down the hallway you will find the full bathroom and spacious bedroom. Fresh paint throughout the condo. The building has a secure entrance, exercise room with a variety of options and bathroom, bike storage, sauna, & onsite laundry! Exclusive deeded parking #8 - located in the building's garage across from the building entrance foyer & storage #16. Recent building updates of new double pane windows and newer roof! The low HOA dues include heating, cooling, water, trash, workout room, etc. Walk to Cheeseman Park, Ritual Social House, Thump Coffee, Snarfs, Trader Joes, Ideal Market Place, Starbucks, Restaurants and Bars! A short distance to downtown Denver and SO MUCH MORE! Come see it before it’s gone!
$575,000
778 N Marion Street Denver, CO 80218
- Type:
- Single Family
- Sq.Ft.:
- 881
- Status:
- Active
- Beds:
- 3
- Lot size:
- 0.05 Acres
- Year built:
- 1908
- Baths:
- 1.00
- MLS#:
- 7020274
- Subdivision:
- Country Club
ADDITIONAL INFORMATION
Welcome to this delightful 3-bedroom residence, now available on the market! You're greeted by an enchanting front porch, perfect for morning coffee. Enjoy a few blocks walk to Cheeseman Park and The Botanic Gardens and take in the views of this historic neighborhood. The living room boasts high ceilings, a soothing palette, rich wood flooring, and an inviting fireplace for relaxing evenings. Adjacent double doors open to a versatile den, ideal for an office or study. The kitchen comes with tile counters, ample white cabinetry with crown molding, a chic subway tile backsplash, a pantry, and sleek stainless steel appliances. The cozy, well-sized bedrooms include a walk-in closet for personal belongings. You'll also find an unfinished basement that presents a fantastic opportunity to customize your living space to suit your needs. Outside, the detached garage leads to the back alley for convenience. The backyard features an open patio for al fresco dining and grass area for outdoor activities. Located just minutes from downtown Denver, this home is situated near public transportation, Cheesman Park, and a variety of shopping and dining options. Make this gem yours today!
- Type:
- Condo
- Sq.Ft.:
- 659
- Status:
- Active
- Beds:
- 1
- Year built:
- 1896
- Baths:
- 1.00
- MLS#:
- 9295249
- Subdivision:
- Cheesman Park
ADDITIONAL INFORMATION
Warm and welcoming, this charming 19th-century main-floor condo is in a serene, pet-friendly mansion with only five units in Cheesman Park. Timeless details—original wood floors, elegant trim, built-in display shelves, corner fireplace, and 10-foot ceilings—complement modern amenities like a touch-free faucet, stylish fandelier, and new stainless-steel oven and French door refrigerator. This exclusive residence offers the convenience of a rare deeded garage parking space and two private ground-floor entrances, creating a sense of privacy akin to a standalone home. French doors in the kitchen open to a private, secluded, fenced rear patio, ideal for peaceful mornings or entertaining guests. The shared grassy yard with community garden space offers more outdoor relaxation and a welcoming sense of community. Free shared laundry facilities mere steps away, ample in-unit closet space, a dedicated storage locker, additional basement storage, and large garage shelving enhance the livability of this move-in-ready space, keeping life simple and convenient. Situated on a tranquil, tree-canopied street just two blocks from Cheesman Park, you'll enjoy easy access to dining, groceries, shopping, cafes, bars, and entertainment. With easy routes to Cherry Creek, Downtown, and the mountains, this home offers a unique blend of urban convenience and peaceful simplicity. Discover extraordinary livability in one of Denver’s finest neighborhoods; your Cheesman Park sanctuary awaits! Don’t miss the 3D tour.
- Type:
- Triplex
- Sq.Ft.:
- 4,081
- Status:
- Active
- Beds:
- 4
- Lot size:
- 0.11 Acres
- Year built:
- 1903
- Baths:
- 3.00
- MLS#:
- 2551386
- Subdivision:
- Cheesman Park
ADDITIONAL INFORMATION
NEW LEASE - MORE CASHFLOW/BETTER CAP RATE. Offering Memorandum available in supplements. A classic Capitol Hill multifamily featuring 2 units in the main house and a sprawling 2BD/1BA 1200+ sq ft carriage house in the rear. Main house has a 900+ sq ft 1BD/1BA on top floor and 1,000+ sq ft 1BD/1BA on main level. This home would make for a perfect house hack. Live in one unit and rent the other two to help the mortgage payment! Property has been well maintained by owner and tenants. Walk friendly block with restaurants, shops, and parks all just steps away. Don't miss your opportunity to own in this highly desirable Denver neighborhood. Bring any/all offers!
- Type:
- Condo
- Sq.Ft.:
- 501
- Status:
- Active
- Beds:
- 1
- Year built:
- 1902
- Baths:
- 1.00
- MLS#:
- 9520764
- Subdivision:
- Cheesman Park
ADDITIONAL INFORMATION
Appraised for $280,000 in February 2024! Classic charm and character flourish in this Cheesman Park residence. Perfectly poised on the top floor of a historic building, this penthouse escape is awash with timeless charisma, from beautiful hardwood flooring to cozy exposed brick. Natural light floods a spacious living room through a wide bay window. Retro tiles complement all-white cabinetry in a sun-filled kitchen. Glass French doors open into the cozy bedroom featuring a sizable closet. Relax and unwind in the bathroom with a classic clawfoot tub. A basement storage unit offers ample space for keeping outdoor recreation equipment and home essentials. The building HOA covers heat and water utilities, snow removal and building maintenance. Situated in a central location with close proximity to both Cheesman and City Parks, residents enjoy seamless access to city amenities including bars and restaurants on East Colfax Avenue. This residence offers a rare opportunity to enjoy the best of Cheesman Park living in a vibrant locale.
Andrea Conner, Colorado License # ER.100067447, Xome Inc., License #EC100044283, [email protected], 844-400-9663, 750 State Highway 121 Bypass, Suite 100, Lewisville, TX 75067

Listings courtesy of REcolorado as distributed by MLS GRID. Based on information submitted to the MLS GRID as of {{last updated}}. All data is obtained from various sources and may not have been verified by broker or MLS GRID. Supplied Open House Information is subject to change without notice. All information should be independently reviewed and verified for accuracy. Properties may or may not be listed by the office/agent presenting the information. Properties displayed may be listed or sold by various participants in the MLS. The content relating to real estate for sale in this Web site comes in part from the Internet Data eXchange (“IDX”) program of METROLIST, INC., DBA RECOLORADO® Real estate listings held by brokers other than this broker are marked with the IDX Logo. This information is being provided for the consumers’ personal, non-commercial use and may not be used for any other purpose. All information subject to change and should be independently verified. © 2024 METROLIST, INC., DBA RECOLORADO® – All Rights Reserved Click Here to view Full REcolorado Disclaimer
| Listing information is provided exclusively for consumers' personal, non-commercial use and may not be used for any purpose other than to identify prospective properties consumers may be interested in purchasing. Information source: Information and Real Estate Services, LLC. Provided for limited non-commercial use only under IRES Rules. © Copyright IRES |
Denver Real Estate
The median home value in Denver, CO is $576,000. This is higher than the county median home value of $531,900. The national median home value is $338,100. The average price of homes sold in Denver, CO is $576,000. Approximately 46.44% of Denver homes are owned, compared to 47.24% rented, while 6.33% are vacant. Denver real estate listings include condos, townhomes, and single family homes for sale. Commercial properties are also available. If you see a property you’re interested in, contact a Denver real estate agent to arrange a tour today!
Denver, Colorado 80218 has a population of 706,799. Denver 80218 is less family-centric than the surrounding county with 28.55% of the households containing married families with children. The county average for households married with children is 32.72%.
The median household income in Denver, Colorado 80218 is $78,177. The median household income for the surrounding county is $78,177 compared to the national median of $69,021. The median age of people living in Denver 80218 is 34.8 years.
Denver Weather
The average high temperature in July is 88.9 degrees, with an average low temperature in January of 17.9 degrees. The average rainfall is approximately 16.7 inches per year, with 60.2 inches of snow per year.
