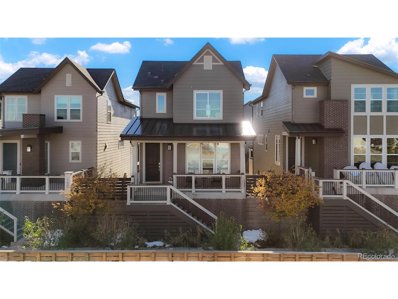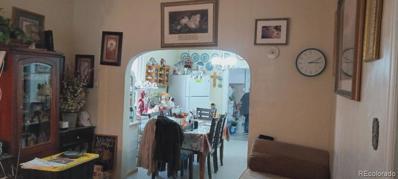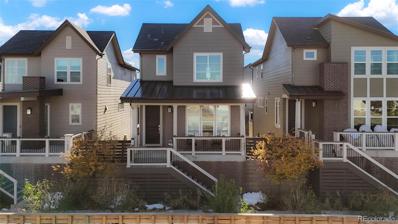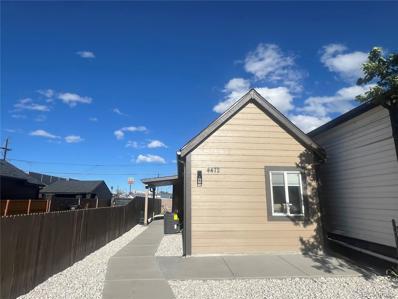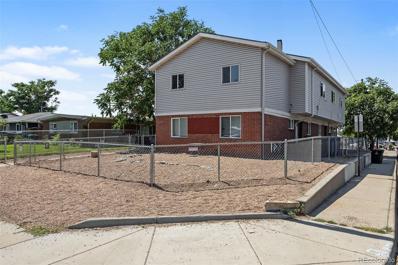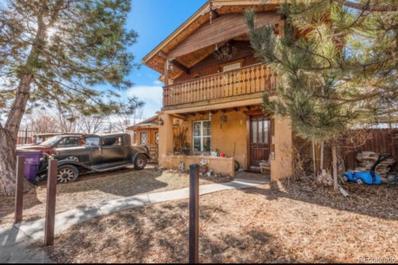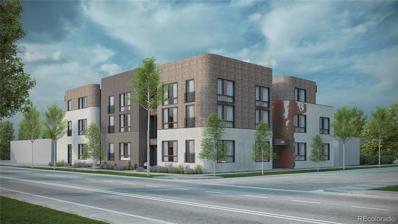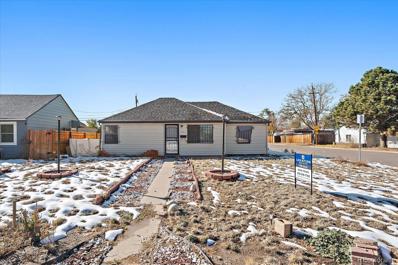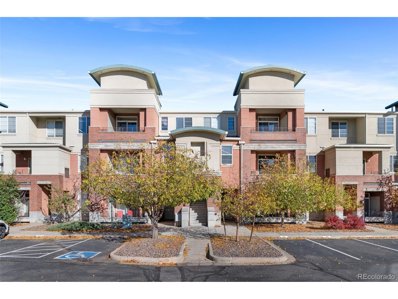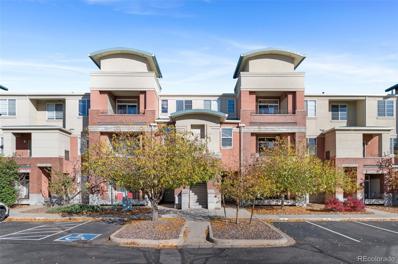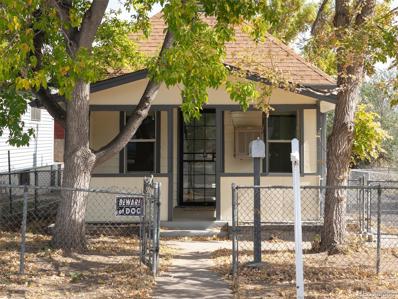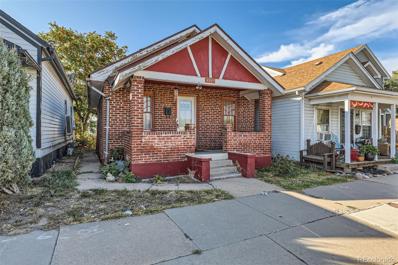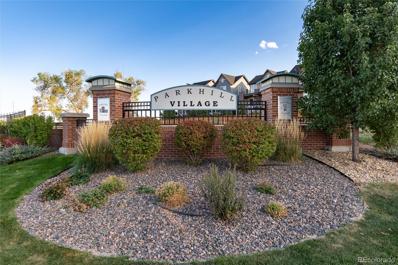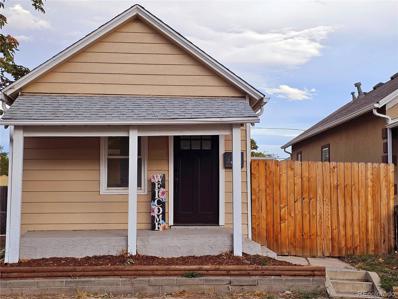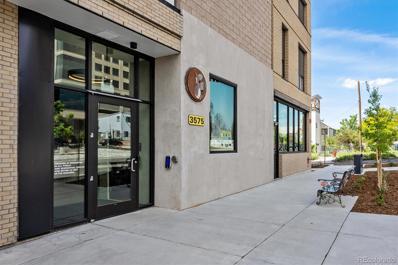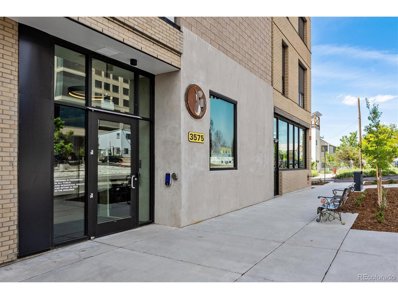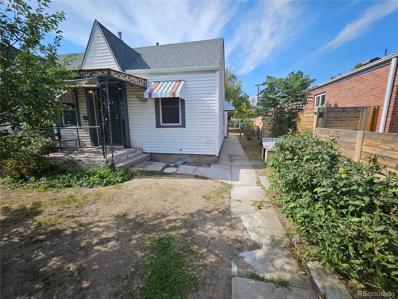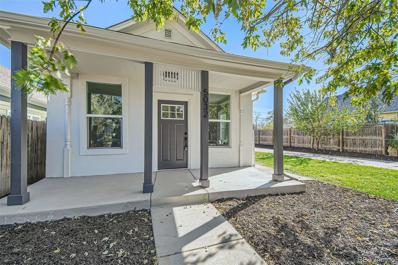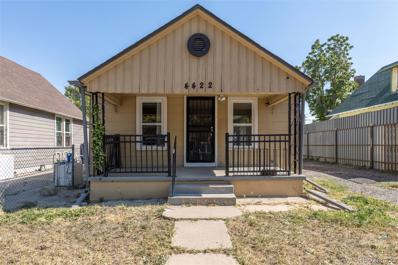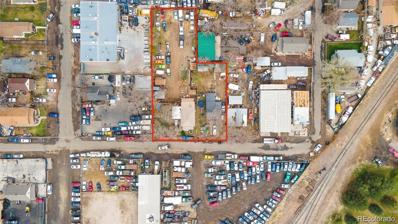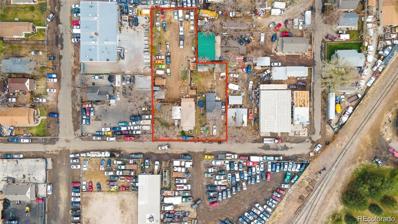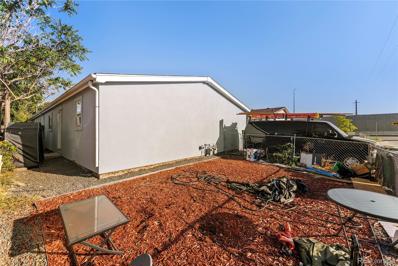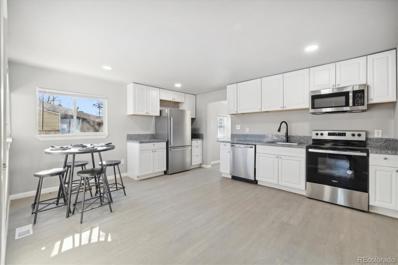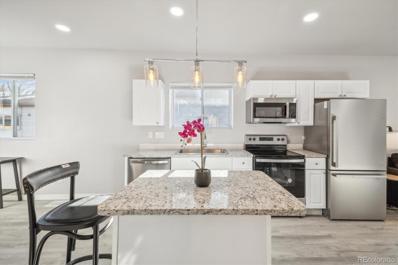Denver CO Homes for Rent
The median home value in Denver, CO is $576,000.
This is
higher than
the county median home value of $531,900.
The national median home value is $338,100.
The average price of homes sold in Denver, CO is $576,000.
Approximately 46.44% of homes in Denver, Colorado are owned,
compared to 47.24% rented, while
6.33% are vacant.
Denver real estate listings include condos, townhomes, and single family homes for sale.
Commercial properties are also available.
If you’re interested in one of these houses in Denver, Colorado, contact a Denver real estate agent to arrange a tour today!
$619,900
4100 Albion 1602 St Denver, CO 80216
- Type:
- Other
- Sq.Ft.:
- 1,859
- Status:
- NEW LISTING
- Beds:
- 3
- Lot size:
- 2,029 Acres
- Year built:
- 2016
- Baths:
- 3.00
- MLS#:
- 9707998
- Subdivision:
- Park Hill Town
ADDITIONAL INFORMATION
Pumpkin Spice and Everything Nice! Welcome to this stunning two-story home that combines style, comfort, and functionality! Step inside to find light hardwood floors that flow throughout the main level, creating a bright and airy atmosphere. The spacious living room boasts recessed lighting, a cozy fireplace, and plenty of natural light, seamlessly connecting to the dining area. The heart of the home is the beautiful open-concept kitchen, complete with a large island, stainless steel appliances, Caesarstone countertops, and rich walnut-colored cabinets. A built-in coffee bar adds a touch of luxury. Just off the kitchen, you'll find a deck that's perfect for summer barbecues or relaxing outdoor entertainment. A convenient powder bath completes the main level. Upstairs, the second story offers three light-filled bedrooms, each equipped with ceiling fans. The large primary suite includes a spa-like bathroom with double sinks and ample storage space. A full bath and laundry room on the same level provide convenience for busy households. The fully finished basement is a dream space, featuring a wet bar, a theater room, and plenty of storage. As you enter from the attached garage, you'll find a built-in cubby, ideal for shoes, coats, and activity gear. This home has it all-space, style, and thoughtful design. Schedule your tour today to see this perfect blend of comfort and practicality!
$380,000
4422 N Grant Street Denver, CO 80216
- Type:
- Single Family
- Sq.Ft.:
- 841
- Status:
- NEW LISTING
- Beds:
- 2
- Lot size:
- 0.14 Acres
- Year built:
- 1886
- Baths:
- 1.00
- MLS#:
- 7266315
- Subdivision:
- Garden Place
ADDITIONAL INFORMATION
Nie clean home well maintain, close to Downtown Denver, Close to light rail station, public transportation, good community, Community is very vibrant strong elementary school, good infrastructure etc A please to show
- Type:
- Single Family
- Sq.Ft.:
- 1,859
- Status:
- NEW LISTING
- Beds:
- 3
- Lot size:
- 2,029 Acres
- Year built:
- 2016
- Baths:
- 3.00
- MLS#:
- 9707998
- Subdivision:
- Park Hill Town
ADDITIONAL INFORMATION
Pumpkin Spice and Everything Nice! Welcome to this stunning two-story home that combines style, comfort, and functionality! Step inside to find light hardwood floors that flow throughout the main level, creating a bright and airy atmosphere. The spacious living room boasts recessed lighting, a cozy fireplace, and plenty of natural light, seamlessly connecting to the dining area. The heart of the home is the beautiful open-concept kitchen, complete with a large island, stainless steel appliances, Caesarstone countertops, and rich walnut-colored cabinets. A built-in coffee bar adds a touch of luxury. Just off the kitchen, you’ll find a deck that’s perfect for summer barbecues or relaxing outdoor entertainment. A convenient powder bath completes the main level. Upstairs, the second story offers three light-filled bedrooms, each equipped with ceiling fans. The large primary suite includes a spa-like bathroom with double sinks and ample storage space. A full bath and laundry room on the same level provide convenience for busy households. The fully finished basement is a dream space, featuring a wet bar, a theater room, and plenty of storage. As you enter from the attached garage, you’ll find a built-in cubby, ideal for shoes, coats, and activity gear. This home has it all—space, style, and thoughtful design. Schedule your tour today to see this perfect blend of comfort and practicality!
- Type:
- Single Family
- Sq.Ft.:
- 694
- Status:
- Active
- Beds:
- 2
- Lot size:
- 0.14 Acres
- Year built:
- 1913
- Baths:
- 2.00
- MLS#:
- 8239028
- Subdivision:
- Globeville
ADDITIONAL INFORMATION
Beautifully remodeled 2 bed 2 bath house in Denver's Globeville Neighborhood with private off street parking. Great Central location close to Rino and Denver's 2 biggest highways(I-70 and I-25). House has been completely remodeled with all the modern 2024 features. Smart mood lighting throughout, smart locks, smart thermostat and more. Modern Layout with open kitchen and living. 2 well spaced bedrooms as well 2 full bathrooms. The homes outside has also been carefully updated with a relaxing fully fenced patio and great bbq area. The home also sits on a double(.14 acre) lot twice as big as most homes in the area offering a great opportunity for a future home expansion or an additional living unit.
$449,000
4463 Adams Street Denver, CO 80216
- Type:
- Single Family
- Sq.Ft.:
- 1,650
- Status:
- Active
- Beds:
- 6
- Lot size:
- 0.08 Acres
- Year built:
- 2020
- Baths:
- 2.00
- MLS#:
- 2933461
- Subdivision:
- Town Of Swansea
ADDITIONAL INFORMATION
Stunning Attached Single-Family Home with Rare 6 Bedrooms! Welcome to your dream home! This beautifully maintained attached single-family home, built in 2020, offers an impressive 1,650 sqft of living space. With a rare find of 6 generously sized bedrooms, this property is perfect for large families or as a lucrative rental opportunity, with rents previously above $3,000 per month. Key Features: • Spacious Living: Enjoy 2 full bathrooms and a thoughtfully designed 2-story layout that maximizes space and comfort, with city views. • Modern Upgrades: All-new flooring and fresh interior paint make this home feel brand new. • Outdoor Oasis: A private fenced yard provides a serene space for relaxation and entertainment. • Convenient Parking: Benefit from 2 off-street parking spots, making life easier for you and your guests. • Prime Location: With very easy access to I-70, commuting is a breeze. • Unmatched Value: This home shows fantastic and nothing in the area will compare. This would make a great property for a caregiver This property is a rare gem in today's market and would make a great rental investment. Plus, the other side will also be available very soon, offering even more potential! Don't miss out on this exceptional opportunity.
- Type:
- Single Family
- Sq.Ft.:
- 850
- Status:
- Active
- Beds:
- 3
- Lot size:
- 0.15 Acres
- Year built:
- 1891
- Baths:
- 2.00
- MLS#:
- 2205209
- Subdivision:
- Swansea
ADDITIONAL INFORMATION
Location! Location! Location! This unique one of a kind property is located in the Swansea neighborhood, Denver’s hottest up and coming sub area and home to the new redevelopment plans for the National Western Complex and I-70 project that will bring exciting upgrades to this vital Denver community! Property is also Zoned IA (light industrial).
$1,100,000
4021 Fillmore Street Denver, CO 80216
- Type:
- Land
- Sq.Ft.:
- n/a
- Status:
- Active
- Beds:
- n/a
- Baths:
- MLS#:
- 4400592
- Subdivision:
- Elyria-swansea
ADDITIONAL INFORMATION
4011 and 4021 N Filmore St ARE FOR SALE! Opportunity Zone Site Rare opportunity to acquire a mixed use, fully entitled and shovel ready 32 unit apartment building in the Elyria-Swansea neighborhood in North Denver. The proposed plans include 20,000 of buildable square footage between three stories. The project is slated to be mainly one bedroom units with a few studios offering investors a great unit mix. The property amenities include tandem parking spaces, bike lockers, large hallways, washer and dryers in every unit as well as great proximity to I-70, the River North District and Downtown Denver. House on 4021 is currently rented at $1,500 a month.
- Type:
- Single Family
- Sq.Ft.:
- 1,327
- Status:
- Active
- Beds:
- 3
- Lot size:
- 0.14 Acres
- Year built:
- 1947
- Baths:
- 1.00
- MLS#:
- 8629920
- Subdivision:
- Cawkers Add
ADDITIONAL INFORMATION
Saint Paul Street, a promising fixer-upper situated on a desirable corner lot in Denver! This 3-bedroom, 1-bathroom home presents an incredible opportunity for investors or first-time buyers eager to craft their ideal living space. Located with easy access to downtown Denver and Denver International Airport, the property is perfect for those seeking convenience and a vibrant city lifestyle. Whether you're ready to leave your personal mark or looking for a lucrative fix-and-flip project, this home is a blank canvas waiting for your visionary touch. Don't miss out on transforming this space into something special!
$312,000
4100 Albion 424 St Denver, CO 80216
- Type:
- Other
- Sq.Ft.:
- 1,001
- Status:
- Active
- Beds:
- 2
- Year built:
- 2005
- Baths:
- 2.00
- MLS#:
- 3341796
- Subdivision:
- Park Hill Village
ADDITIONAL INFORMATION
This condo is perfect for a lock and leave situation and fits the needs of low-maintenance living with unbeatable accessibility. Easy access to highways, City Park, the Nature and Science Museum, Central Park shopping center and restaurants, making it perfect for those who value convenience and lifestyle, and the added bonus of light rail stop just a few blocks away. Enter on the second floor and continue up another flight of stairs to the main living space. Enjoy peace and quiet with no neighbors above, plus beautiful mountain views from the balcony. Facing south, the condo is lit by tons of natural light. Atypical of many condos, this home has an abundance of storage options, including a storage closet on the balcony, a spacious coat closet, a kitchen pantry, and not one, but two closets in the primary bedroom. The primary bedroom also features a spacious en-suite, and the second bedroom has extra space that is ideal for a home office setup. Additional highlights include a newer water heater, brand new carpet, and an eat-in kitchen island.
- Type:
- Condo
- Sq.Ft.:
- 1,001
- Status:
- Active
- Beds:
- 2
- Year built:
- 2005
- Baths:
- 2.00
- MLS#:
- 3341796
- Subdivision:
- Park Hill Village
ADDITIONAL INFORMATION
This condo is perfect for a lock and leave situation and fits the needs of low-maintenance living with unbeatable accessibility. Easy access to highways, City Park, the Nature and Science Museum, Central Park shopping center and restaurants, making it perfect for those who value convenience and lifestyle, and the added bonus of light rail stop just a few blocks away. Enter on the second floor and continue up another flight of stairs to the main living space. Enjoy peace and quiet with no neighbors above, plus beautiful mountain views from the balcony. Facing south, the condo is lit by tons of natural light. Atypical of many condos, this home has an abundance of storage options, including a storage closet on the balcony, a spacious coat closet, a kitchen pantry, and not one, but two closets in the primary bedroom. The primary bedroom also features a spacious en-suite, and the second bedroom has extra space that is ideal for a home office setup. Additional highlights include a newer water heater, brand new carpet, and an eat-in kitchen island.
$325,000
5072 Sherman Street Denver, CO 80216
- Type:
- Single Family
- Sq.Ft.:
- 648
- Status:
- Active
- Beds:
- 1
- Lot size:
- 0.11 Acres
- Year built:
- 1915
- Baths:
- 1.00
- MLS#:
- 2580677
- Subdivision:
- Globeville
ADDITIONAL INFORMATION
Charming 1-bedroom, 1-bath home located just on the outskirts of downtown Denver! This cozy property offers the perfect blend of city living with a touch of tranquility. The spacious yard provides ample room for outdoor activities, gardening, or simply relaxing in your own private space. Whether you’re a first-time buyer or looking to downsize, this home offers a great opportunity to enjoy the best of Denver while still having a peaceful retreat just minutes away. Don’t miss out on this gem!
$340,000
4435 Pearl Street Denver, CO 80216
- Type:
- Single Family
- Sq.Ft.:
- 806
- Status:
- Active
- Beds:
- 2
- Lot size:
- 0.07 Acres
- Year built:
- 1906
- Baths:
- 1.00
- MLS#:
- 8027154
- Subdivision:
- Globeville
ADDITIONAL INFORMATION
MAJOR PRICE REDUCTION! Great little brick house in a very central location. Home has wood floors and custom woodwork throughout. Minutes from Downtown and RINO, with very easy highway access to get anywhere in the city or up to the mountains quickly. Come see it before it's gone!
- Type:
- Single Family
- Sq.Ft.:
- 1,822
- Status:
- Active
- Beds:
- 3
- Lot size:
- 0.06 Acres
- Year built:
- 2015
- Baths:
- 3.00
- MLS#:
- 3931471
- Subdivision:
- Park Hill Town Center Sub Filing 1
ADDITIONAL INFORMATION
This unique designer owned single family residence is desirable for its extraordinary location next to dedicated open space that has been protected by initiative 301 (open space or reversion to a golf course) and in demand for its high-end designer finishes and exceptional technical additions. It's custom lighting, upgraded surfaces throughout, crown molding and baseboards, iron spindles added to the staircase and superior window treatments make it a one-of-a kind find. It's unique technologies, upgrades and additions will delight the tech savvy buyers - as well. The outstanding location of the town center conveniently just 10 minutes from union station, less than 30 minutes to the airport and walking distance to the RTD train lines make it a rare find in this price range. NEW UPDATED CLASS 4 RATED TAMKO HERITAGE ROOF ADDED 3 YEARS AGO. TRANSFERABLE 30 YEAR WARRANTY.
$399,000
4636 Leaf Court Denver, CO 80216
- Type:
- Single Family
- Sq.Ft.:
- 620
- Status:
- Active
- Beds:
- 1
- Lot size:
- 0.07 Acres
- Year built:
- 1890
- Baths:
- 1.00
- MLS#:
- 2270298
- Subdivision:
- Globeville
ADDITIONAL INFORMATION
Come see this charming, cozy, 1bed/1bath cottage home, built in 1890. This home has been updated with new flooring throughout, new drywall and paint, newer cabinets, butcher block counter tops, and newer appliances. The property is situated in a mature up and coming neighborhood, located in the RiNo District close to restaurants, shopping, nightlife, Coors Field, a mile from CSU Spur campus and the National Western Complex. The city of Denver has future plans to build a bridge over the South Platte to connect Globeville and Elyria-Swansea neighborhoods. With a 20 minute commute to the Anschutz medical campus, this charmer offers easy access to I70 and I25. There is an oversized 1 car detached garage that is insulated and electrical has been ran to it. Seller was going to convert it to a mancave. Could also work as an office or possibly converting to an additional living space or guest home. This property is great for your personal full time home or a great opportunity for a long term rental. Check out what this adorable home has to offer.
- Type:
- Condo
- Sq.Ft.:
- 650
- Status:
- Active
- Beds:
- 2
- Lot size:
- 0.16 Acres
- Year built:
- 2023
- Baths:
- 1.00
- MLS#:
- 1570067
- Subdivision:
- Rino
ADDITIONAL INFORMATION
READY FOR MOVE-IN! The Burrell offers affordable luxury in the heart of Denver's vibrant RiNo Arts District. These brand new one-, two-, and three-bedroom condos include Energy-Star-rated appliances, in-unit washer/dryer, open living spaces, and large windows for tons of natural light. This convenient location near I-25 and I-70 is ideal for commuters who want to be close to open space, bike trails, public transit, DIA, local breweries, and more. The Burrell condos also feature LED lighting throughout, and on-site solar panels to help offset Common area utility costs. The Burrell Condos are not just a place to live; they're a tribute to the legendary musician, Charles Burrell, whose timeless music continues to inspire us. These units are available to individuals or households who meet set income and asset requirements through Elevation Community Land Trust's permanently affordable homeownership program. 2023 maximum household income limits are: 1 person ($69,520); 2 people ($79,440); 3 people ($89,360); 4 people ($99,280); 5 People ($107,280). Visit Elevation Community Land Trust's website for more information and to begin your application process. https://www.elevationclt.org/buy-a-home/. In addition to the HOA Fee, every homeowner pays a monthly land lease fee of $100 to Elevation Community Land Trust (ECLT). Owner occupancy is a requirement of purchase. A limited number of Type B ADA-convertible units are available. Sketches, renderings, and photographs depicting lifestyle amenities, construction, and recreational facilities, unit finishes, appliances, layout, size and locations, designs, materials, furnishings, views, plans, and specifications are proposed only, and the developer reserves the right to modify to withdraw any or all in its sole discretion and without notice. HOA Dues are estimated and subject to change. Up to $10,500 Seller Concession offered exclusively to buy down interest rate with participating lenders.
- Type:
- Other
- Sq.Ft.:
- 650
- Status:
- Active
- Beds:
- 2
- Lot size:
- 0.16 Acres
- Year built:
- 2023
- Baths:
- 1.00
- MLS#:
- 1570067
- Subdivision:
- RiNo
ADDITIONAL INFORMATION
READY FOR MOVE-IN! The Burrell offers affordable luxury in the heart of Denver's vibrant RiNo Arts District. These brand new one-, two-, and three-bedroom condos include Energy-Star-rated appliances, in-unit washer/dryer, open living spaces, and large windows for tons of natural light. This convenient location near I-25 and I-70 is ideal for commuters who want to be close to open space, bike trails, public transit, DIA, local breweries, and more. The Burrell condos also feature LED lighting throughout, and on-site solar panels to help offset Common area utility costs. The Burrell Condos are not just a place to live; they're a tribute to the legendary musician, Charles Burrell, whose timeless music continues to inspire us. These units are available to individuals or households who meet set income and asset requirements through Elevation Community Land Trust's permanently affordable homeownership program. 2023 maximum household income limits are: 1 person ($69,520); 2 people ($79,440); 3 people ($89,360); 4 people ($99,280); 5 People ($107,280). Visit Elevation Community Land Trust's website for more information and to begin your application process. https://www.elevationclt.org/buy-a-home/. In addition to the HOA Fee, every homeowner pays a monthly land lease fee of $100 to Elevation Community Land Trust (ECLT). Owner occupancy is a requirement of purchase. A limited number of Type B ADA-convertible units are available. Sketches, renderings, and photographs depicting lifestyle amenities, construction, and recreational facilities, unit finishes, appliances, layout, size and locations, designs, materials, furnishings, views, plans, and specifications are proposed only, and the developer reserves the right to modify to withdraw any or all in its sole discretion and without notice. HOA Dues are estimated and subject to change. Up to $10,500 Seller Concession offered exclusively to buy down interest rate with participating lenders.
- Type:
- Single Family
- Sq.Ft.:
- 702
- Status:
- Active
- Beds:
- 2
- Lot size:
- 0.09 Acres
- Year built:
- 1941
- Baths:
- 1.00
- MLS#:
- 1809823
- Subdivision:
- Globeville
ADDITIONAL INFORMATION
Great duplex with no HOA located in the up and coming Globeville area! Full private backyard with fire pit and amazing trees perfect for gatherings!! This quaint 40s era home has new interior paint with new flooring and is ready for a new family to call home. Easy access to downtown and all major highways with its central location. Schedule a showing today!!
- Type:
- Single Family
- Sq.Ft.:
- 863
- Status:
- Active
- Beds:
- 3
- Lot size:
- 0.15 Acres
- Year built:
- 1886
- Baths:
- 1.00
- MLS#:
- 9877651
- Subdivision:
- Swansea
ADDITIONAL INFORMATION
Welcome Home! Conveniently located, this cute rancher is remodeled from top to bottom and ready for you! When you walk in, you'll be impressed with the tasteful and on trend design selections. Besides the extensive cosmetic upgrades, this home boasts new gutters and downspouts and new windows, and recently cleaned and serviced HVAC system for energy efficiency and peace of mind. From new interior painting, brand new stucco exterior, new flooring throughout, brand new kitchen with quartz countertops and stainless steel appliance package, all new bathroom, detached 2 car garage, TWO sheds, and so much more, this home will be sure to impress!
$399,000
4422 Lincoln Street Denver, CO 80216
- Type:
- Single Family
- Sq.Ft.:
- 828
- Status:
- Active
- Beds:
- 3
- Lot size:
- 0.11 Acres
- Year built:
- 1908
- Baths:
- 2.00
- MLS#:
- 3760570
- Subdivision:
- Globeville
ADDITIONAL INFORMATION
Great chance to own in Globeville/Rino. Main house is 2 bed, 1 bath. Third bedroom could be in basement, has egress for it. Partial basement with washer and dryer and room for storage. In addition to the main house the garage was converted to a mother-in-law suite years ago, but not permitted so technically not an ADU but has full bath and hot water heater, but kitchen was removed and currently no source of heat to the unit. Wiring in place for a electric heater. Could be used for numerous things, but is not considered an ADU, it is a bonus room for the house. House needs cosmetic clean up (carpet, paint, and kitchen redone) but the bones of the house are great. New roof and decking on house (2024) and garage (2019). New sewer line and hot water heater in 2021. Great location, across from the school and close to everything in RINO.
$1,499,999
4874 N Pearl Denver, CO 80216
- Type:
- Single Family
- Sq.Ft.:
- 1,699
- Status:
- Active
- Beds:
- n/a
- Lot size:
- 0.52 Acres
- Year built:
- 1891
- Baths:
- MLS#:
- 4507500
- Subdivision:
- Globeville
ADDITIONAL INFORMATION
Great investment opportunity! Centrally Located! Sellers are wanting to sell both lots combined - Total sq footage for both lots is 22599sq ft or 0.51 ACRES. The existing zoning I-MX-3 provides a lot of flexibility for mixed uses, including industrial, residential and commercial. Ask listing agent for Community Planning & Development department of Denver contact info. Seller has been renting a portion of his property for vehicle storage. Month to month Lease currently in place. Lots are located just south of future affordable housing project by City and County of Denver. Great location near National Western Complex, I-70 redevelopment, Rino Arts District, I-25, downtown. Please refer to this link to learn about Washington st Corridor project in Globeville Elyria-Swansea neighborhoods. https://denvergov.org/Government/Agencies-Departments-Offices/Agencies-Departments-Offices-Directory/Department-of-Transportation-and-Infrastructure/Programs-Services/Projects/Washington-Area Lot could be used as residential income or company storage until ready to add a new project aligned with Denver's vision for this area. This is Tremendous Live Work Opportunity 3 Houses in Metro Area with Residential Zoning. GES Coalition has $6,000,000.00 in Grants Available GES. # 720-432-1188
$1,499,999
4860 Pearl Street Denver, CO 80216
- Type:
- Single Family
- Sq.Ft.:
- 1,699
- Status:
- Active
- Beds:
- n/a
- Lot size:
- 0.51 Acres
- Year built:
- 1891
- Baths:
- MLS#:
- 9403370
- Subdivision:
- Globeville
ADDITIONAL INFORMATION
Great investment opportunity! Centrally Located! Sellers are wanting to sell both lots combined - Total sq footage for both lots is 22599sq ft or 0.51 ACRES. The existing zoning I-MX-3 provides a lot of flexibility for mixed uses, including industrial, residential and commercial. Ask listing agent for Community Planning & Development department of Denver contact info. Seller has been renting a portion of his property for vehicle storage. Month to month Lease currently in place. Lots are located just south of future affordable housing project by City and County of Denver. Great location near National Western Complex, I-70 redevelopment, Rino Arts District, I-25, downtown. Please refer to this link to learn about Washington st Corridor project in Globeville Elyria-Swansea neighborhoods. https://denvergov.org/Government/Agencies-Departments-Offices/Agencies-Departments-Offices-Directory/Department-of-Transportation-and-Infrastructure/Programs-Services/Projects/Washington-Area Lot could be used as residential income or company 3 Houses in Metro Area with Residential Zoning. GES Coalition has $6,000,000.00 in Grants Available GES. # 720-432-1188storage until ready to add a new project aligned with Denver's vision for this area. This is Tremendous Live Work Opportunity
- Type:
- Condo
- Sq.Ft.:
- 449
- Status:
- Active
- Beds:
- 1
- Lot size:
- 0.16 Acres
- Year built:
- 2023
- Baths:
- 1.00
- MLS#:
- 6629430
- Subdivision:
- Rino
ADDITIONAL INFORMATION
READY FOR MOVE-IN! The Burrell offers affordable luxury in the heart of Denver's vibrant RiNo Arts District. These brand new one-, two-, and three-bedroom condos include Energy-Star-rated appliances, in-unit washer/dryer, open living spaces, and large windows for tons of natural light. This convenient location near I-25 and I-70 is ideal for commuters who want to be close to open space, bike trails, public transit, DIA, local breweries, and more. The Burrell condos also feature LED lighting throughout, and on-site solar panels to help offset Common area utility costs. The Burrell Condos are not just a place to live; they're a tribute to the legendary musician, Charles Burrell, whose timeless music continues to inspire us. These units are available to individuals or households who meet set income and asset requirements through Elevation Community Land Trust's permanently affordable homeownership program. 2023 maximum household income limits are: 1 person ($69,520); 2 people ($79,440); 3 people ($89,360); 4 people ($99,280); 5 People ($107,280). Visit Elevation Community Land Trust's website for more information and to begin your application process. https://www.elevationclt.org/buy-a-home/. In addition to the HOA Fee, every homeowner pays a monthly land lease fee of $100 to Elevation Community Land Trust (ECLT). Owner occupancy is a requirement of purchase. A limited number of Type B ADA-convertible units are available. Sketches, renderings, and photographs depicting lifestyle amenities, construction, and recreational facilities, unit finishes, appliances, layout, size and locations, designs, materials, furnishings, views, plans, and specifications are proposed only, and the developer reserves the right to modify to withdraw any or all in its sole discretion and without notice. HOA Dues are estimated and subject to change. Up to $9,000 Seller Concession offered exclusively to buy down interest rate with participating lenders.
$625,000
4650 Race Street Denver, CO 80216
- Type:
- Duplex
- Sq.Ft.:
- 2,356
- Status:
- Active
- Beds:
- 6
- Year built:
- 2002
- Baths:
- 4.00
- MLS#:
- 4190590
- Subdivision:
- Elyria
ADDITIONAL INFORMATION
Discover this lucrative multi-income opportunity! Two recently remodeled units featuring new flooring, updated kitchens, and bathrooms await you in the vibrant Elyria Swansea neighborhood. Situated just moments away from the Denver Coliseum and surrounded by Elyria Park, Swansea Park, and Dunham Park, this property offers a prime location. Easy access to I-70 allows for quick commutes to downtown Denver, the international airport, and the picturesque mountains for hiking adventures. This property is perfectly suited for those seeking additional income, offering the option to live in one unit and rent out the other. Don't miss the chance to explore this fantastic opportunity!
$419,899
4725 Grant Street Denver, CO 80216
- Type:
- Single Family
- Sq.Ft.:
- 925
- Status:
- Active
- Beds:
- 2
- Lot size:
- 0.14 Acres
- Year built:
- 1906
- Baths:
- 1.00
- MLS#:
- 5071673
- Subdivision:
- Globeville
ADDITIONAL INFORMATION
Charming 2 bedroom, 1 bathroom home with a detached 2 car garage located in the heart of Globeville. Located less than 1 mile from the new CSU Spur campus and National Western Complex. City of Denver has a lot of plans in the works for this area which include a bridge over the South Platte to connect Globeville and Elyria-Swansea Neighborhoods. Find more about the development project by going to this link. *** https://www.transportation.gov/sites/dot.gov/files/2024-03/RCN%20FY23%20Awardees%20Factsheet_3_13_24.pdf *** Home features two covered front porches, newer cabinets, granite countertops, stainless appliances in the kitchen, interior and exterior paint and stucco, LED lighting, roof, vinyl flooring and carpet, updated bathroom, washer and dryer. Concrete walkway has been added from the front of the house to the back with a large concrete driveway to the alley connecting to the detached garage giving you all the parking you'll need and patio space to host friends and family. Large lot gives buyer room to add on to the home as well. Easy access to I-70, I-25 and downtown. Two blocks from the Argo Pool!!
$499,899
4720 Grant Street Denver, CO 80216
- Type:
- Single Family
- Sq.Ft.:
- 1,250
- Status:
- Active
- Beds:
- 4
- Lot size:
- 0.11 Acres
- Year built:
- 1895
- Baths:
- 2.00
- MLS#:
- 5894158
- Subdivision:
- Globeville
ADDITIONAL INFORMATION
Beautiful 4 bedroom, 2 full bathroom house in Globeville. Located less than 1 mile from the new CSU Spur campus and National Western Complex. City of Denver has a lot of plans in the works for this area which include a bridge over the South Platte to connect Globeville and Elyria-Swansea Neighborhoods. Find more about the development project by going to this link. *** https://www.transportation.gov/sites/dot.gov/files/2024- 03/RCN%20FY23%20Awardees%20Factsheet_3_13_24.pdf *** Home features a covered front porch newer cabinets, granite countertops, stainless appliances in the kitchen, interior and exterior paint and stucco, LED lighting, roof, vinyl flooring and carpet, updated bathrooms, washer and dryer. Concrete walkway has been added from the front of the house to the back with a large concrete driveway to the alley. Plenty of room for buyer to add a detached garage and an ADU in the back!! Easy access to I-70, I-25 and downtown. Two blocks from the Argo Pool!!
| Listing information is provided exclusively for consumers' personal, non-commercial use and may not be used for any purpose other than to identify prospective properties consumers may be interested in purchasing. Information source: Information and Real Estate Services, LLC. Provided for limited non-commercial use only under IRES Rules. © Copyright IRES |
Andrea Conner, Colorado License # ER.100067447, Xome Inc., License #EC100044283, [email protected], 844-400-9663, 750 State Highway 121 Bypass, Suite 100, Lewisville, TX 75067

Listings courtesy of REcolorado as distributed by MLS GRID. Based on information submitted to the MLS GRID as of {{last updated}}. All data is obtained from various sources and may not have been verified by broker or MLS GRID. Supplied Open House Information is subject to change without notice. All information should be independently reviewed and verified for accuracy. Properties may or may not be listed by the office/agent presenting the information. Properties displayed may be listed or sold by various participants in the MLS. The content relating to real estate for sale in this Web site comes in part from the Internet Data eXchange (“IDX”) program of METROLIST, INC., DBA RECOLORADO® Real estate listings held by brokers other than this broker are marked with the IDX Logo. This information is being provided for the consumers’ personal, non-commercial use and may not be used for any other purpose. All information subject to change and should be independently verified. © 2024 METROLIST, INC., DBA RECOLORADO® – All Rights Reserved Click Here to view Full REcolorado Disclaimer
