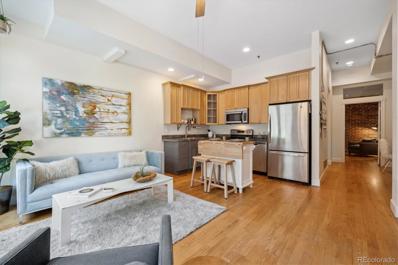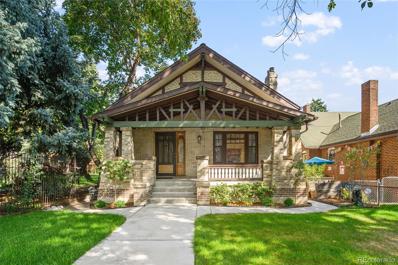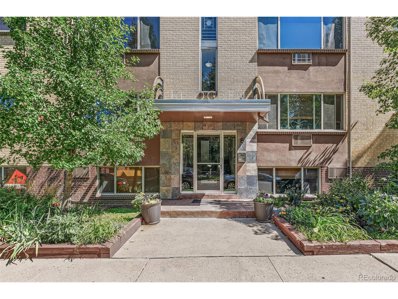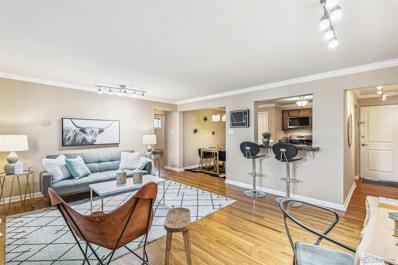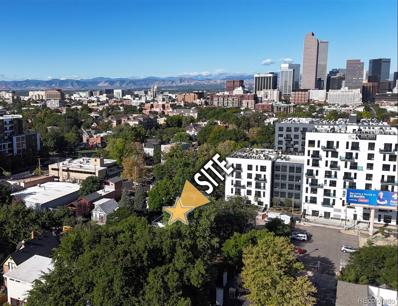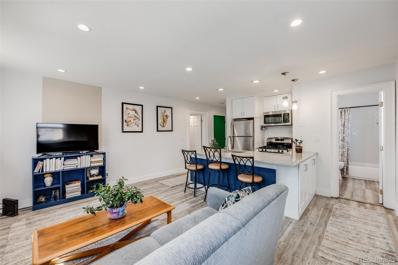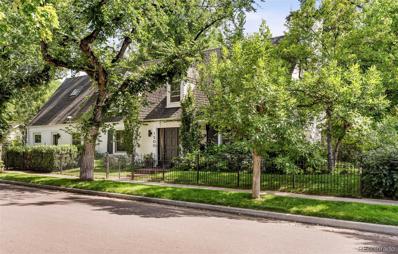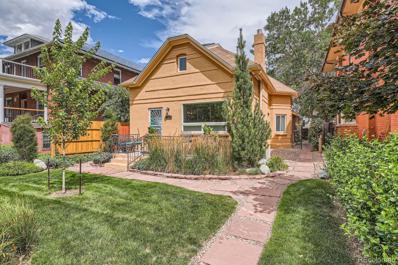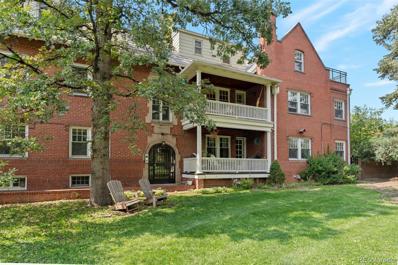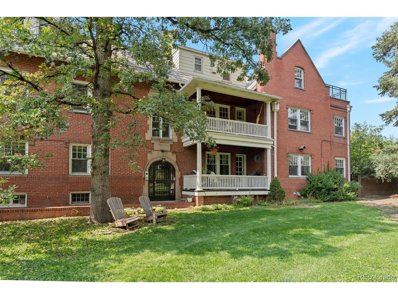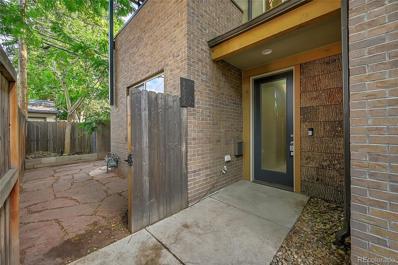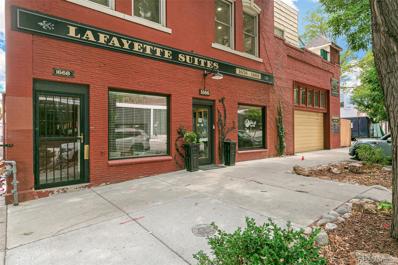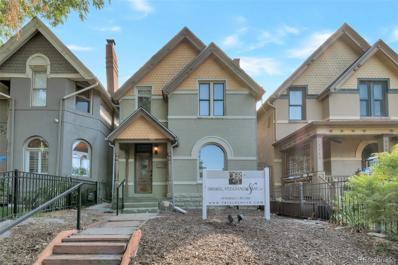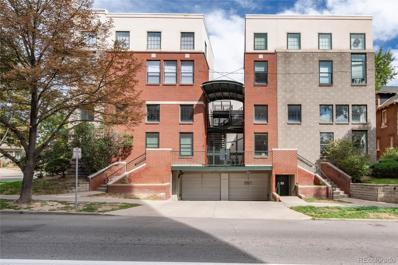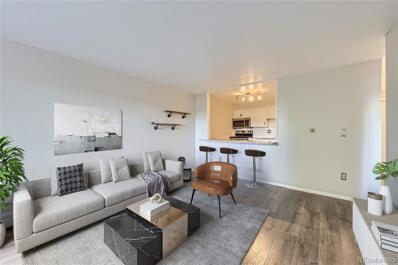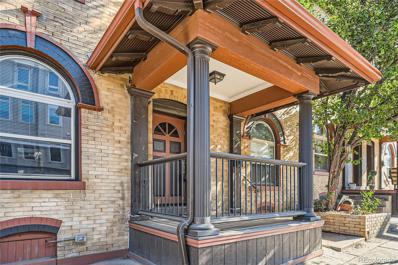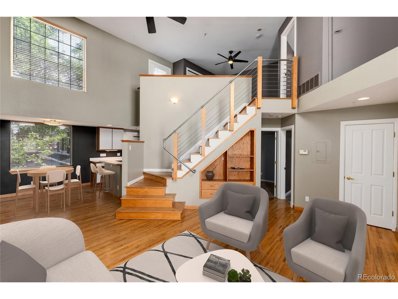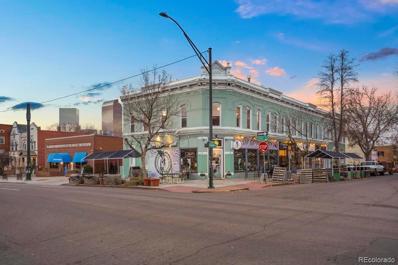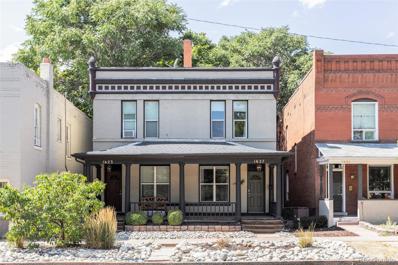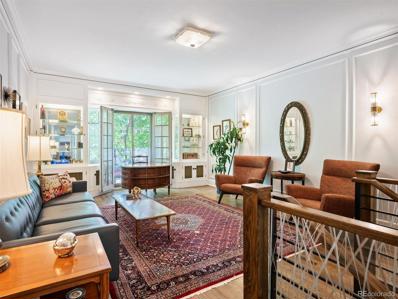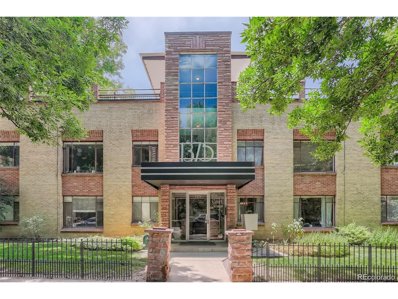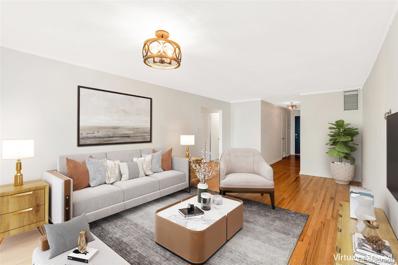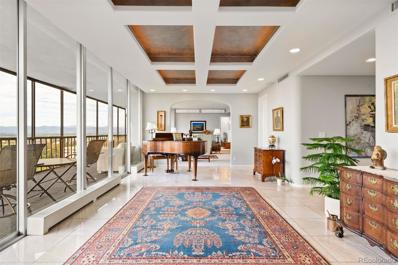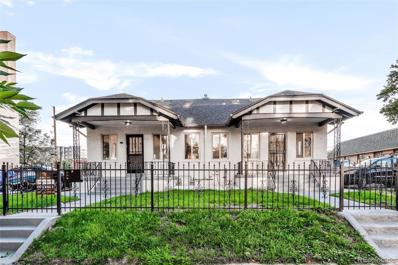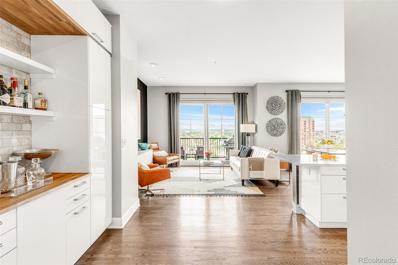Denver CO Homes for Rent
- Type:
- Condo
- Sq.Ft.:
- 646
- Status:
- Active
- Beds:
- 1
- Year built:
- 1905
- Baths:
- 1.00
- MLS#:
- 9588322
- Subdivision:
- Uptown
ADDITIONAL INFORMATION
Welcome to 800 E 18th Avenue, #105 in the heart of Denver, Colorado! Step inside and be greeted by 12-foot ceilings and an open, sunlit floor plan that instantly feels inviting. The kitchen boasts stainless steel appliances, granite countertops, a new Moen faucet, and elegant shaker-style cabinetry. A charming, exposed brick wall adds character to the bedroom, reflecting the history of this unique home. Enjoy the convenience of in-unit laundry with a washer and dryer included, along with modern touches like a Nest Thermostat and Simply Safe security system. // Foodies will appreciate the fantastic local dining options just steps away, including Olive + Finch, Steuben’s, and Watercourse, with gourmet groceries available at Marczyk’s. Commuting downtown is a breeze, and you’re within walking distance to nearly everything, from the relaxing Woodhouse Day Spa to City Park and Denver’s vibrant nightlife. // Whether you're seeking a full-time residence or a chic city retreat, this ground-level condo with no stairs is the perfect spot to experience the best of Uptown Denver. STR of 60 days are allowed by HOA.
$1,595,000
650 N Downing Street Denver, CO 80218
- Type:
- Single Family
- Sq.Ft.:
- 3,856
- Status:
- Active
- Beds:
- 5
- Lot size:
- 0.11 Acres
- Year built:
- 1905
- Baths:
- 4.00
- MLS#:
- 7651453
- Subdivision:
- 7th Ave Historical
ADDITIONAL INFORMATION
Steeped in historical charm and character, this home is perfectly poised within the 7th Avenue Historic District. A covered front porch beckons residents into a spacious layout showcasing comprehensive updates and renovations. Beautiful hardwood flooring is complemented by timeless built-in cabinetry and shelving. A gas-burning fireplace — one of three found throughout — grounds the living room. Enjoy crafting recipes in the chef’s kitchen boasting stainless steel appliances and a center island. Escape to an expansive primary suite flaunting vaulted ceilings, a walk-in closet and a spa-like bath. Downstairs, a basement suite/ADU offers the potential for a guest suite or rental income with a separate entry, full kitchen, bedroom, bath and laundry. A backyard oasis awaits with a patio and pergola surrounded by plum and apple trees, grape arbor and blackberries. Upgrades include new exterior paint, HVAC unit and roof. A coveted location offers easy access to restaurants and shopping.
$389,000
10 N Ogden 206 St Denver, CO 80218
- Type:
- Other
- Sq.Ft.:
- 881
- Status:
- Active
- Beds:
- 2
- Year built:
- 1960
- Baths:
- 1.00
- MLS#:
- 7209031
- Subdivision:
- Speer
ADDITIONAL INFORMATION
FANTASTIC LOCATION! Between Wash Park and Cherry Creek, this charming 2 Bedroom 1 Bath condo has reserved parking and in-unit Washer & Dryer! The entrance to this unit is uniquely set back from the hall and has a nice entry foyer to welcome you home. A large living room gives many options for furniture placement and room for an office area. The kitchen is open to the living area via the breakfast bar and has a good size eat in area for a dining table. The primary bedroom is plenty big enough for a king size bed and the secondary bedroom could be used for a roommate, guest bedroom or home office. This corner unit has hardwood floors throughout, fresh paint and new appliances. 10 Ogden is situated in the middle of the block and has a serene courtyard and rooftop deck that's perfect for entertaining. Just minutes to Cherry Creek North and Wash Park. You don't want to miss this one!
- Type:
- Condo
- Sq.Ft.:
- 881
- Status:
- Active
- Beds:
- 2
- Year built:
- 1960
- Baths:
- 1.00
- MLS#:
- 7209031
- Subdivision:
- Speer
ADDITIONAL INFORMATION
FANTASTIC LOCATION! Between Wash Park and Cherry Creek, this charming 2 Bedroom 1 Bath condo has reserved parking and in-unit Washer & Dryer! The entrance to this unit is uniquely set back from the hall and has a nice entry foyer to welcome you home. A large living room gives many options for furniture placement and room for an office area. The kitchen is open to the living area via the breakfast bar and has a good size eat in area for a dining table. The primary bedroom is plenty big enough for a king size bed and the secondary bedroom could be used for a roommate, guest bedroom or home office. This corner unit has hardwood floors throughout, fresh paint and new appliances. 10 Ogden is situated in the middle of the block and has a serene courtyard and rooftop deck that's perfect for entertaining. Just minutes to Cherry Creek North and Wash Park. You don't want to miss this one!
$1,575,000
1745 N Lafayette Street Denver, CO 80218
- Type:
- Other
- Sq.Ft.:
- 2,800
- Status:
- Active
- Beds:
- n/a
- Year built:
- 1975
- Baths:
- MLS#:
- 4570850
ADDITIONAL INFORMATION
Unique Properties, Inc is pleased to present to qualified Buyers the opportunity to purchase 1745 Lafayette Street in Denver, Colorado. 1745 Lafayette Street is a 2,800 square foot office building on a 12,518 square foot lot. The property is located in City Park West, and is situated on the border of several prominent Denver neighborhoods (Capitol Hill, Uptown, and Cheesman Park). This location is dynamic as it provides convenient access to downtown Denver's financial and business district, as well as an array of charming cafes, high-end restaurants, and local shops. The property is zoned G-RO-5 which allows for Residential and Office uses. Developers could build a structure up to 90' in height, depending on the specific development plan. For users, this could be a great covered land play as the neighborhood continues to mature.
- Type:
- Condo
- Sq.Ft.:
- 525
- Status:
- Active
- Beds:
- 1
- Year built:
- 1906
- Baths:
- 1.00
- MLS#:
- 8546798
- Subdivision:
- Capitol Hill
ADDITIONAL INFORMATION
MASSIVE PRICE DROP TO SELL FAST! Property qualifies for up to $17,500 grant funds toward downpayment and closing costs. // Welcome to the historic Waldron Bonfils Mansion! Built in 1906, the home maintains the historic character of the original mansion, while a portion of the home was recently converted and renovated in 2019 into an exclusive community of six modern condos. Historic in the front. Modern in the back. The building and grounds boast pride of ownership while still keeping their self-managed HOA dues for Unit 5 at just $169/month, which is unheard of in the Capitol Hill and Cheesman park neighborhoods. The condo now features quartz counters, stainless appliances, and modern flooring, cabinets, and lighting fixture design, streaming with natural light throughout. The owner has access to free ground floor laundry shared with three other owners and their own private storage locker. Concerned about parking? No worries. Street sweeping tickets are a thing of the past as this condo comes with its own off-street parking space. Do you prefer to go green? Walk, wheel, or scooter to neighborhood hotspots. Grab an upscale farm-to-table dinner at Potager or drinks on the rooftop of Locales just around the corner. Date night? Meander through Cheesman Park over to Liks for some locally made ice cream or down to 6th Avenue for a whole range of sit down restaurants. Or, if you’re cooking at home, grab groceries at Ideal Market (a mini Whole Foods) or King Soopers - both just .1 miles away from the front door. Winner winner, what's for dinner? A condo in this building hasn't hit the market in over two years, so don't miss your chance.
$1,995,000
1500 E 5th Avenue Denver, CO 80218
- Type:
- Single Family
- Sq.Ft.:
- 3,203
- Status:
- Active
- Beds:
- 3
- Lot size:
- 0.14 Acres
- Year built:
- 1948
- Baths:
- 4.00
- MLS#:
- 1586333
- Subdivision:
- Country Club
ADDITIONAL INFORMATION
Charm and elegance abound in this lovely home nestled on a beautifully landscaped lot in Country Club. A sprawling floorplan welcomes residents with a spacious living room grounded by a fireplace. Delight in crafting recipes in an oversized, eat-in kitchen offering stainless steel appliances, a center island and plenty of prep space. A cozy den, private home office and a guest powder room complete the main level. Upstairs, a grand primary suite awaits with vaulted ceilings, a spa-like bathroom and a large walk-in closet. A sizable secondary bedroom and a den/guest bedroom share a hall bathroom. The lower level has a large media room perfect for hosting movie nights, excellent storage, as well a laundry and additional guest powder room. Situated above the two-car detached garage, a finished flex space offers versatile options for a guest suite, home gym or a work-from-home haven (not included in interior sq. footage amount). Lushly landscaped, the secluded backyard presents the perfect setting for both relaxing and entertaining with a quaint patio gently shaded by mature trees. A coveted location offers easy access to Denver Country Club and Cheesman Park.
$1,050,000
1738 N Emerson Street Denver, CO 80218
- Type:
- Single Family
- Sq.Ft.:
- 2,011
- Status:
- Active
- Beds:
- 3
- Lot size:
- 0.12 Acres
- Year built:
- 1920
- Baths:
- 3.00
- MLS#:
- 7501089
- Subdivision:
- Uptown
ADDITIONAL INFORMATION
Now is the perfect time to own a meticulously maintained 3-unit multifamily property with an Amazing location. * This property would be great for Investors, or Live in one of the units and rent out the others! * Buyer Incentive of an Interest rate 2-1 BUYDOWN * All three units have been remodeled and updated recently * The front unit, which is a two story unit has 2 bedroom, 2 bathrooms, an open kitchen to living room and dining room with a gas fireplace * There are granite counters, newer stainless steel appliances, hardwood floors and too many other living area features to list * The second unit is very open and bright and lives very large, with hardwood and tile floors, and updated with modern conveniences * With an open floor plan, the kitchen, dining room and living room overlook the Professionally landscaped back yard with its own flagstone patio and other entertaining areas * The basement area under the main house is set up for utilities and lots of storage, which the seller has design plans for finishing the basement into an additional unit * The third unit is a detached studio with high ceilings and a sophisticated skylight, a full kitchen with all appliances, built in washer and dryer, and great multi-use lighting that helps make the space live large * This unit is attached to a two car air conditioned garage with new Ductless / Split system HVAC units * The oversized two car garage is designed as an additional flex space for your creative use, which could be a home office or studio space, and does include two 220 volt outlets for electric cars * Another rare feature for this area is to have 3 additional parking spaces off the alley for tenants and guests! * If you're wanting a low maintenance, unique property which is located just off of 17th Avenue Restaurant Row, and walkable to both Downtown and to City Park, Marczyks Deli, Watercourse Foods, Atelier by Radex and so many other Wonderful restaurants and bars, then this is a Must See property *
- Type:
- Condo
- Sq.Ft.:
- 750
- Status:
- Active
- Beds:
- 1
- Year built:
- 1910
- Baths:
- 1.00
- MLS#:
- 3980679
- Subdivision:
- Inslees Add
ADDITIONAL INFORMATION
Your new condo is on one of the largest green-spaces in Denver, Cheesman Park! This is one of the only a few buildings situated on the park, providing rarely-available direct access right outside your front door. Built in 1910, this spacious brick Victorian-era 3rd floor condo features beautiful hardwood floors, granite countertops and full-size appliances. The building has both east and west exposure, providing abundant natural light as well as views of Cheesman Park and the surrounding neighborhood. The quiet upper-level is shared with just one other unit, no shared walls and no one living above you. This prime location offers exceptional walkability and an even higher cycle-friendly score. Stroll through the park to the beautiful Denver Botanical Gardens and find coffee shops, dining options, entertainment and groceries—all just minutes away. Storage space abounds, with built-in wall cabinetry in the kitchen and living space, as well as a large private climate-controlled storage unit. The bedroom features a large closet and an extra storage space as well. Most furniture items are negotiable and can be included in the sale of this home, making it move-in ready!
$349,000
1515 E 8th 5 Ave Denver, CO 80218
- Type:
- Other
- Sq.Ft.:
- 750
- Status:
- Active
- Beds:
- 1
- Year built:
- 1910
- Baths:
- 1.00
- MLS#:
- 3980679
- Subdivision:
- Inslees Add
ADDITIONAL INFORMATION
Your new condo is on one of the largest green-spaces in Denver, Cheesman Park! This is one of the only a few buildings situated on the park, providing rarely-available direct access right outside your front door. Built in 1910, this spacious brick Victorian-era 3rd floor condo features beautiful hardwood floors, granite countertops and full-size appliances. The building has both east and west exposure, providing abundant natural light as well as views of Cheesman Park and the surrounding neighborhood. The quiet upper-level is shared with just one other unit, no shared walls and no one living above you. This prime location offers exceptional walkability and an even higher cycle-friendly score. Stroll through the park to the beautiful Denver Botanical Gardens and find coffee shops, dining options, entertainment and groceries-all just minutes away. Storage space abounds, with built-in wall cabinetry in the kitchen and living space, as well as a large private climate-controlled storage unit. The bedroom features a large closet and an extra storage space as well. Most furniture items are negotiable and can be included in the sale of this home, making it move-in ready!
- Type:
- Townhouse
- Sq.Ft.:
- 1,472
- Status:
- Active
- Beds:
- 3
- Lot size:
- 0.05 Acres
- Year built:
- 2007
- Baths:
- 4.00
- MLS#:
- 5006966
- Subdivision:
- Uptown
ADDITIONAL INFORMATION
Secluded end unit townhome with plenty of natural light and its own private yard. The open concept floor plan on the second level incorporates kitchen, living room, dining room and a guest bathroom. The stunning kitchen includes a 5 burner stainless steel gas range, stainless steel fridge with bottom freezer, a Bosch stainless steel dishwasher and a microwave. There is ample barstool seating at the quartz kitchen counter. The living room features a gas fireplace surrounded by tile and has a wood mantle. There are hard wood floors with a sliding glass door that opens up to a balcony. The eat in kitchen contains a large window that lets in lots of natural light. The large primary retreat is on the 3rd floor and features an en-suite modern bathroom with dual vanities. In addition, the primary suite features a sliding glass door that opens to the second balcony. The 2nd bedroom is on the top floor and has its own full bath. The laundry is conveniently located on the 3rd floor as well and contains stackable washer and dryer. The guest bedroom is located on the first floor and connects to a half bath. This end unit boasts a private fenced yard. Outstanding features include hard wood floors, plush carpet, exposed wood beam and high quality window coverings from The Shade Store. THERE IS NO EXPENSIVE MONTHLY HOA FEE, which is extremely hard to find in this area. It is a partywall community with a low $90 monthly fee that covers water, sewer, common area grounds and snow removal. This townhome is situated in a highly sought after area that is within walking distance of several fabulous restaurants including Dos Santos, Tacos Tequila Whiskey and Hamburger Mary's. In addition, its only a short walk to City Park, Cheesman Park and Denver Botanic Gardens, so there is never a shortage of enjoyable entertainment close by. Make this your next home and take advantage of what this area has to offer!
- Type:
- Office
- Sq.Ft.:
- 13,658
- Status:
- Active
- Beds:
- n/a
- Year built:
- 1921
- Baths:
- MLS#:
- 6406428
ADDITIONAL INFORMATION
Introducing the Lafayette Suites at City Park West—a premier opportunity to own a free-standing office building in Denver’s coveted City Park West neighborhood, where timeless elegance meets modern functionality. Currently utilized as co-working space, this property boasts 23 offices of varying layouts, a striking brick facade, and large windows that flood the interiors with natural light. The building blends original fixtures with modern updates, offering a well-appointed kitchen, several communal areas, cozy outdoor patio areas, and convenient off-street parking. Set on a spacious lot, it provides a tranquil atmosphere on a scenic, tree-lined street. Its unbeatable location places you just blocks from City Park and a wealth of nearby restaurants, bars, markets, retail stores, and services. This is an ideal opportunity for investors or future owner-users seeking a prime headquarters location.
- Type:
- Single Family
- Sq.Ft.:
- 1,657
- Status:
- Active
- Beds:
- 4
- Lot size:
- 0.07 Acres
- Year built:
- 1889
- Baths:
- 2.00
- MLS#:
- 4666360
- Subdivision:
- Park Avenue
ADDITIONAL INFORMATION
This property is as multi-talented as they come. While it's currently being used as an office, a few simple changes would make it an adorable, highly-livable, home. Nestled happily among similar properties, it is perfectly located to be a home, office or home/office. With three bedrooms upstairs and the opportunity for another on the main floor, it could be a spacious home with room for everyone and plenty of character. This is reinforced by the two updated bathrooms and a large kitchen. There's also an open yard/parking area depending on what you're looking for. This home is priced competitively to encourage you to see it, and imagine the possibilities! Don't miss this extraordinary opportunity to purchase this beautiful property and efficiently implement your vision for it.
- Type:
- Condo
- Sq.Ft.:
- 1,083
- Status:
- Active
- Beds:
- 2
- Lot size:
- 0.29 Acres
- Year built:
- 1996
- Baths:
- 2.00
- MLS#:
- 6333472
- Subdivision:
- Capitol Hill
ADDITIONAL INFORMATION
Not your average Cap Hill condo! This unique top-floor unit spans two stories and features grand vaulted ceilings, abundant natural light, and a stylish urban vibe that will immediately make you feel at home. You’ll begin your experience with the convenience of secure, heated garage parking for two vehicles. An elevator will then take you up to the third floor, where you’ll traverse architecturally distinctive breezeways leading to your front door. As you step inside, the open-concept living space will capture your attention with its just refinished real hardwood floors, offering a perfect foundation for creating a cozy family room and dining area. The kitchen, ready for your personal touches, includes an eat-in area, ample cabinet space, and open shelving. Adjacent to the kitchen, a full laundry room with additional pantry storage enhances the unit’s practicality. On the main level, a spacious bedroom with a ceiling fan and a 3/4 bathroom provide comfort and convenience. Upstairs, the lofted primary bedroom offers an attached full bathroom, a generous closet, and mountain views from your private balcony. Additional perks include all new paint throughout, a large storage unit in the garage and a location that’s hard to beat. You’ll be within walking distance of Governors Park, Trader Joe’s, and the lively restaurants on 6th Ave, with Cheesman Park, Broadway, and Colfax just a short distance away. The building is also unique with only 12 units in total, most of which are homeowners who are friendly and considerate neighbors. This quiet, private, and secure condo blends distinctive features with all the benefits of Denver living, offering a lifestyle of comfort and urban sophistication.
- Type:
- Condo
- Sq.Ft.:
- 589
- Status:
- Active
- Beds:
- 1
- Year built:
- 1968
- Baths:
- 1.00
- MLS#:
- 3048374
- Subdivision:
- South Division Of Capitol Hill
ADDITIONAL INFORMATION
Welcome to this beautifully updated condo at the Riviera Park Condos, nestled in one of Denver’s most vibrant neighborhoods. This 1-bedroom, 1-bathroom gem offers an ideal blend of modern conveniences and classic charm, making it the perfect blend of modern updates and historical charm! The heart of this home is the stunning kitchen, featuring a farm-style sink, sleek stone countertops, and a French door refrigerator with freezer. The open bar and kitchen area flow seamlessly into the living space, great for entertaining guests or enjoying a cozy night in. The living room boasts a stylishly updated fireplace exterior, adding warmth and character to the space. The updated bathroom offers modern fixtures and finishes. Ample storage is available in the walk-in closet, ensuring all your belongings have a place. The building offers a rooftop deck with breathtaking city views, a perfect spot for morning coffee or evening cocktails. A deeded parking space is included, providing convenience and peace of mind. Situated in the heart of Denver, this condo is surrounded by some of the city's top attractions. Head to Cheesman Park, explore the Denver Botanic Gardens, or enjoy a night out at one of the many nearby restaurants and bars. With easy access to the grocery store only a block away, public transportation and major highways, everything Denver has to offer is within reach. Don’t miss your chance to own a piece of Denver’s charm with all the modern updates you desire.
$564,999
1031 E 13th Avenue Denver, CO 80218
- Type:
- Townhouse
- Sq.Ft.:
- 1,448
- Status:
- Active
- Beds:
- 3
- Year built:
- 1894
- Baths:
- 2.00
- MLS#:
- 7930403
- Subdivision:
- Capitol Hill
ADDITIONAL INFORMATION
Welcome to this gorgeous townhome nestled in the heart of Capitol Hill, offering both comfort and convenience with NO HOA! The entire home boasts stunning hardwood floors throughout. Situated in the vibrant Capitol Hill neighborhood, this home is just blocks away from Cheesman Park, easy access to Downtown Denver and some of the city's finest attractions including countless restaurants, bars, and specialty retail businesses. New Furnace and hot water tank 2024. New roof 2019. Don’t miss the chance to make this beautiful townhome your next residence or as an investment property. You’ll also appreciate the proximity to Colorado Avenue and Park Avenue, providing convenient routes to I-25 and I-70. Sports fans will love being just 10 minutes from Coors Field, the Ball Arena, and Empower Field at Mile High. Don’t miss the chance to make this beautiful townhome your next residence or as an investment property.
- Type:
- Other
- Sq.Ft.:
- 1,083
- Status:
- Active
- Beds:
- 2
- Lot size:
- 0.29 Acres
- Year built:
- 1996
- Baths:
- 2.00
- MLS#:
- 6333472
- Subdivision:
- Capitol Hill
ADDITIONAL INFORMATION
Not your average Cap Hill condo! This unique top-floor unit spans two stories and features grand vaulted ceilings, abundant natural light, and a stylish urban vibe that will immediately make you feel at home. You'll begin your experience with the convenience of secure, heated garage parking for two vehicles. An elevator will then take you up to the third floor, where you'll traverse architecturally distinctive breezeways leading to your front door. As you step inside, the open-concept living space will capture your attention with its just refinished real hardwood floors, offering a perfect foundation for creating a cozy family room and dining area. The kitchen, ready for your personal touches, includes an eat-in area, ample cabinet space, and open shelving. Adjacent to the kitchen, a full laundry room with additional pantry storage enhances the unit's practicality. On the main level, a spacious bedroom with a ceiling fan and a 3/4 bathroom provide comfort and convenience. Upstairs, the lofted primary bedroom offers an attached full bathroom, a generous closet, and mountain views from your private balcony. Additional perks include all new paint throughout, a large storage unit in the garage and a location that's hard to beat. You'll be within walking distance of Governors Park, Trader Joe's, and the lively restaurants on 6th Ave, with Cheesman Park, Broadway, and Colfax just a short distance away. The building is also unique with only 12 units in total, most of which are homeowners who are friendly and considerate neighbors. This quiet, private, and secure condo blends distinctive features with all the benefits of Denver living, offering a lifestyle of comfort and urban sophistication.
$4,680,000
1401 N Ogden Street Denver, CO 80218
- Type:
- Multi-Family
- Sq.Ft.:
- 2,184
- Status:
- Active
- Beds:
- n/a
- Year built:
- 1882
- Baths:
- MLS#:
- 2291224
ADDITIONAL INFORMATION
Seller financing available - call for details. Unique mixed-use asset located in the heart of Capitol Hill. Abundance of parking for both retail and residential tenants. Desirable C-MS-5 zoning. Perfectly positioned for operational overhaul to maximize returns. Long-term covered land play opportunity.
- Type:
- Single Family
- Sq.Ft.:
- 1,957
- Status:
- Active
- Beds:
- 3
- Lot size:
- 0.06 Acres
- Year built:
- 1891
- Baths:
- 3.00
- MLS#:
- 9971131
- Subdivision:
- City Park West
ADDITIONAL INFORMATION
Discover timeless elegance in the heart of City Park with this beautifully updated duplex home. From the moment you step inside, you’ll be captivated by the high ceilings, classic architectural details, and an inviting ambiance that effortlessly blends old-world charm with modern updates. The open-concept kitchen, featuring granite countertops and stainless steel appliances, is a chef’s delight—ideal for hosting memorable dinner parties that flow seamlessly into the spacious dining area. Recent updates include fresh paint and carpet on the 2nd level and basement to ensure this home is ready for a new owner. Upstairs, you'll find two generously sized bedrooms and a luxurious 5-piece bathroom. The primary suite offers a serene retreat with its own private balcony, perfect for morning coffee or evening relaxation. The finished basement adds a third bedroom complete with an en-suite bathroom, making it an ideal space for guests or a home office. Step outside to your private, low-maintenance backyard oasis, highlighted by a flagstone patio that’s perfect for enjoying Denver’s beautiful evenings. The detached 2-car garage provides ample space for both vehicles and gear. Located just one block from the vibrant shops and restaurants along 17th Avenue and with easy access to public transportation, this home is perfectly situated for city living. City Park is only five blocks away, and Cheesman Park is just four blocks away, offering incredible outdoor spaces outside your front door. This exceptional home combines modern convenience with a prime location, putting the best of Denver right at your fingertips. Welcome home.
- Type:
- Condo
- Sq.Ft.:
- 2,854
- Status:
- Active
- Beds:
- 3
- Year built:
- 1923
- Baths:
- 3.00
- MLS#:
- 8697048
- Subdivision:
- Cheesman Park
ADDITIONAL INFORMATION
HISTORICALLY DISTINCT, Personal Residence of MR WALDMAN and LARGEST of the Units at THE WALDMAN. Legacy Design by FISHER & FISHER, Incredibly Private with No Adjoining Walls to Neighbors, timeless architectural finishes, woodwork, built ins, stained glass and a separate entrance for guests/roommates/office. Significant Modernization and Updating in 2016 joined the upper and lower level with an Interior Open Tread & Iron Staircase, Upgraded Finishes, Lighting and added a Full Bath and Tavern Style Bar. The Updated Chef's Kitchen hosts SubZero Frig, Double Ovens, a separate Steam Oven, Built in Microwave and Pantry. Spacious Primary Suite fits King Bed includes En-suite Bathroom, Steam Shower and Built in Closet. Second Bedroom fits King Bed. Reading Room/Office has oversized windows and is non-conforming-third bedroom. Amazing Entertaining Space on Lower Level with Pioneer AVR Entertainment System, Oversized TV & Surround Sound Speakers, Built in Bar and Game Room Area. A Workshop, Exercise Area and Laundry Room in unit are RARE FINDS and allow extra space for storage. MONTHLY HOA INCLUDES ALL UTILITIES - NO Elect/Gas/Water/Sewer bill in your name!(cable/phone/personal insurance excluded). Elevated First Floor allows privacy and convenient access to outdoors. Best Parking Spaces in Building ( 4 Small Spaces/2 Oversized). Lock and Leave Convenience and Steps to Botanic Gardens, Concerts, Cheesman Park, Shopping, Coffee & Fantastic Restaurants.
- Type:
- Other
- Sq.Ft.:
- 885
- Status:
- Active
- Beds:
- 1
- Year built:
- 1954
- Baths:
- 1.00
- MLS#:
- 2994718
- Subdivision:
- Cheesman Park
ADDITIONAL INFORMATION
***SELLER IS OFFERING TO PAY THE HOA DUES FOR A YEAR FOR THE BUYER PLUS A CONCESSION FOR A 2/1 BUYDOWN!!*** Welcome Home to Historic Williams Court Condominiums - just one block north of Cheesman Park & the Denver Botanic Gardens! Enjoy the charm of this mid-century modern building & unit while also enjoying contemporary updates! This 1-bedroom, 1-bathroom second-floor condo flooded with natural light will not disappoint! The gleaming hardwood floors were just refinished before going on the market! The spacious primary bedroom has a walk-in closet. Enjoy entertaining family & friends in your oversized living room. The living room overlooks a cherry blossom tree with beautiful pink blooms in the spring. The spacious kitchen is a dream with ample cabinets for storage & an eating area with ceiling fan. Enjoy this private building with only 13 units! This condo comes with a dedicated storage unit & secure garage space. Enjoy a community yard in the back of the building & a rooftop deck for your entertaining needs! Set your showing today! This condo is approved for a VA Loan!
- Type:
- Condo
- Sq.Ft.:
- 885
- Status:
- Active
- Beds:
- 1
- Year built:
- 1954
- Baths:
- 1.00
- MLS#:
- 2994718
- Subdivision:
- Cheesman Park
ADDITIONAL INFORMATION
***SELLER IS OFFERING TO PAY THE HOA DUES FOR A YEAR FOR THE BUYER PLUS A CONCESSION FOR A 2/1 BUYDOWN!!*** Welcome Home to Historic Williams Court Condominiums - just one block north of Cheesman Park & the Denver Botanic Gardens! Enjoy the charm of this mid-century modern building & unit while also enjoying contemporary updates! This 1-bedroom, 1-bathroom second-floor condo flooded with natural light will not disappoint! The gleaming hardwood floors were just refinished before going on the market! The spacious primary bedroom has a walk-in closet. Enjoy entertaining family & friends in your oversized living room. The living room overlooks a cherry blossom tree with beautiful pink blooms in the spring. The spacious kitchen is a dream with ample cabinets for storage & an eating area with ceiling fan. Enjoy this private building with only 13 units! This condo comes with a dedicated storage unit & secure garage space. Enjoy a community yard in the back of the building & a rooftop deck for your entertaining needs! Set your showing today! This condo is approved for a VA Loan!
- Type:
- Condo
- Sq.Ft.:
- 4,076
- Status:
- Active
- Beds:
- 3
- Year built:
- 1969
- Baths:
- 3.00
- MLS#:
- 8576623
- Subdivision:
- Cheesman Park
ADDITIONAL INFORMATION
You must see this full floor single level penthouse at One Cheesman, featuring stunning mountain views and overlooking Cheesman Park. One Cheesman Park is an iconic mid century landmark designed by architect Charles Sink, located centrally at the top of of a vibrant 80 acre park. Abundant natural light floods this sophisticated sanctuary. Two large southwest facing terraces with floor to ceiling windows extend the entire south side of building with floor to ceiling wall to wall glass, offering breathtaking views. The delightful living spaces are designed for entertaining and enjoyment of the views. Two keyed elevators open to this unique residence. The public areas have parquet, hardwood and marble floors throughout. The formal living room allows multiple seating areas and room for a grand piano. A formal dining room with tray ceilings can seat 12 or more guests. The chefs kitchen offers top of the line Dacor appliances, including a six burner gas range. A large walk-in butlers pantry features another refrigerator, a coffee center and abundant storage. The spacious kitchen opens to a breakfast area and an inviting library with a fireplace.The property is currently configured as a three bedroom residence, while the flexible floor plan and over 4,000 square feet allow for myriad possibilities. The primary bedroom includes a sitting area, fireplace and a private terrace. The main bath has a steam shower and soaking tub. Two secondary bedrooms are in a separate wing of the apartment. Closets, storage spaces and laundry space are abundant. There are two generous home offices. One of Denver’s most centrally located and vibrant parks is your front yard. Easy distance to Denver Botanic Gardens, Cherry Creek restaurants and shops, downtown and so much more. The property has a walkable score of 95/100. The unit includes two designated garage parking spaces. One Cheesman includes a seasonal swimming pool, gym, doorman and a club room. Pets ok
- Type:
- Single Family
- Sq.Ft.:
- 1,965
- Status:
- Active
- Beds:
- 2
- Lot size:
- 0.07 Acres
- Year built:
- 1931
- Baths:
- 3.00
- MLS#:
- 9952895
- Subdivision:
- City Park West
ADDITIONAL INFORMATION
Welcome to your dream home! Licensed contractors fully remodeled this beautiful 2,047 square foot 2-bedroom, 2.5-bathroom home (north-side of a duplex). The home offers modern living with all the comforts you desire, all just minutes away from downtown and City Park. Enjoy the vibrant urban lifestyle with a variety of restaurants, shops, and entertainment options just steps away. This home is located across the street from Intermountain Health Saint Joseph Hospital, perfect for an easy commute. As you step inside, you'll be greeted by fresh, neutral colors that create a bright and inviting atmosphere throughout. The contemporary kitchen is a chef's delight, featuring high-end appliances and an enormous amount of cabinet space, perfect for all your culinary needs. Enjoy the convenience of a brand new washer and dryer located on the basement floor, or move it to the ready-to-go hookups in the primary suite, making laundry a breeze. Retreat to the luxurious upstairs master suite, where you’ll find a spacious oasis complete with a beautiful walk-in shower. Step outside to a fenced-in yard, perfect for outdoor gatherings, gardening, or playtime. Additionally, this duplex includes access to a generous 2-car garage, providing ample space for your vehicles and storage needs. The roof for both sides of the duplex was replaced in 2024. Fully owned solar panels included in the sale. Don’t miss the opportunity to make this contemporary gem your new home in a thriving urban setting! Schedule a showing today and embrace the lifestyle you’ve always wanted!
- Type:
- Condo
- Sq.Ft.:
- 1,303
- Status:
- Active
- Beds:
- 2
- Year built:
- 1999
- Baths:
- 2.00
- MLS#:
- 8657303
- Subdivision:
- Country Club
ADDITIONAL INFORMATION
Back on the Market! Awash with stylish serenity, this Country Club residence offers unparalleled western views of the mountains. Poised within a secure, beautifully maintained building, a stunning courtyard greets residents with a serene fountain and vibrant flower gardens. Hardwood flooring flows gracefully throughout an open layout drenched in natural light from floor-to-ceiling windows. A remodeled kitchen showcases all-white cabinetry, stainless steel appliances and a peninsula with seating. Sliding glass doors in the living area provide outdoor connectivity to a private balcony — the perfect setting to soak in picturesque views. Accessed via sliding doors, a versatile bedroom ideal for a study features built-in shelving and an en-suite bath. The sizable primary bedroom is complemented by a full en-suite bath with a soaking tub. Residents enjoy access to coveted building amenities including a fitness center and lounge area. An ideal location affords proximity to Cherry Creek shopping and dining.
Andrea Conner, Colorado License # ER.100067447, Xome Inc., License #EC100044283, [email protected], 844-400-9663, 750 State Highway 121 Bypass, Suite 100, Lewisville, TX 75067

Listings courtesy of REcolorado as distributed by MLS GRID. Based on information submitted to the MLS GRID as of {{last updated}}. All data is obtained from various sources and may not have been verified by broker or MLS GRID. Supplied Open House Information is subject to change without notice. All information should be independently reviewed and verified for accuracy. Properties may or may not be listed by the office/agent presenting the information. Properties displayed may be listed or sold by various participants in the MLS. The content relating to real estate for sale in this Web site comes in part from the Internet Data eXchange (“IDX”) program of METROLIST, INC., DBA RECOLORADO® Real estate listings held by brokers other than this broker are marked with the IDX Logo. This information is being provided for the consumers’ personal, non-commercial use and may not be used for any other purpose. All information subject to change and should be independently verified. © 2024 METROLIST, INC., DBA RECOLORADO® – All Rights Reserved Click Here to view Full REcolorado Disclaimer
| Listing information is provided exclusively for consumers' personal, non-commercial use and may not be used for any purpose other than to identify prospective properties consumers may be interested in purchasing. Information source: Information and Real Estate Services, LLC. Provided for limited non-commercial use only under IRES Rules. © Copyright IRES |
Denver Real Estate
The median home value in Denver, CO is $576,000. This is higher than the county median home value of $531,900. The national median home value is $338,100. The average price of homes sold in Denver, CO is $576,000. Approximately 46.44% of Denver homes are owned, compared to 47.24% rented, while 6.33% are vacant. Denver real estate listings include condos, townhomes, and single family homes for sale. Commercial properties are also available. If you see a property you’re interested in, contact a Denver real estate agent to arrange a tour today!
Denver, Colorado 80218 has a population of 706,799. Denver 80218 is less family-centric than the surrounding county with 28.55% of the households containing married families with children. The county average for households married with children is 32.72%.
The median household income in Denver, Colorado 80218 is $78,177. The median household income for the surrounding county is $78,177 compared to the national median of $69,021. The median age of people living in Denver 80218 is 34.8 years.
Denver Weather
The average high temperature in July is 88.9 degrees, with an average low temperature in January of 17.9 degrees. The average rainfall is approximately 16.7 inches per year, with 60.2 inches of snow per year.
