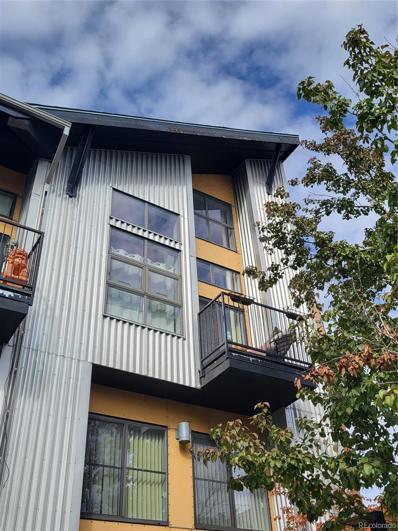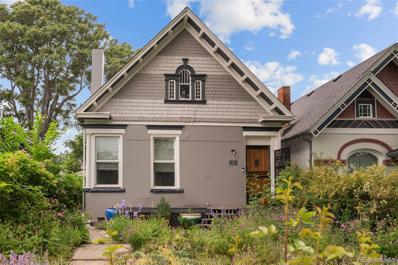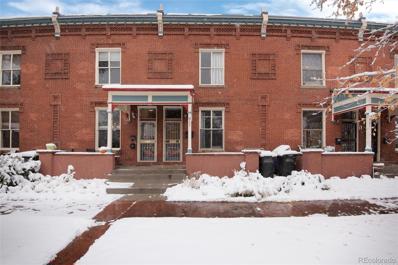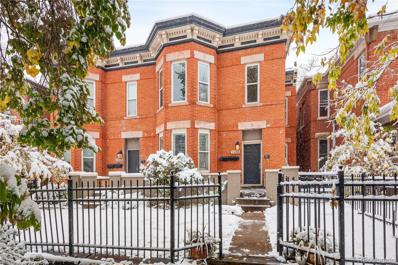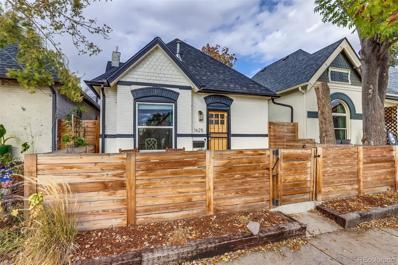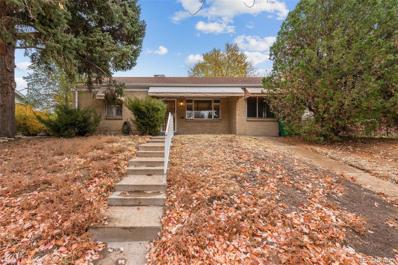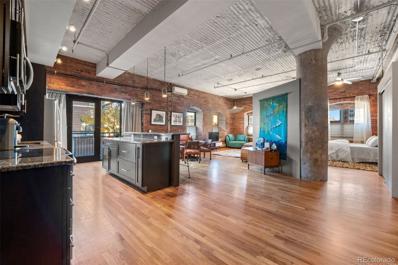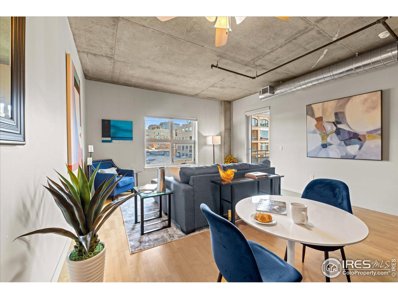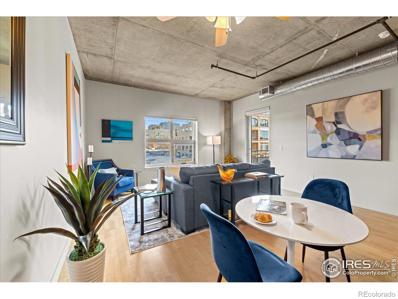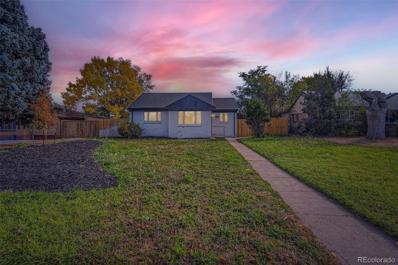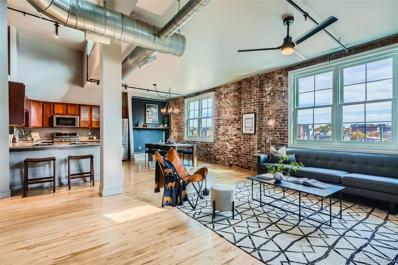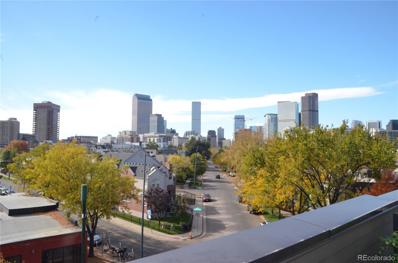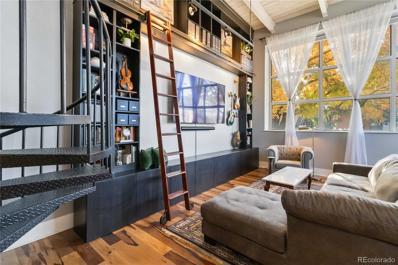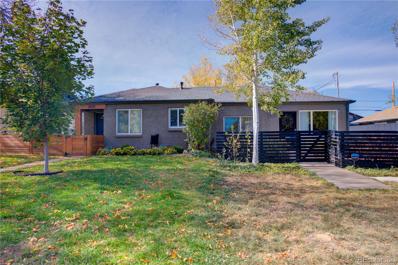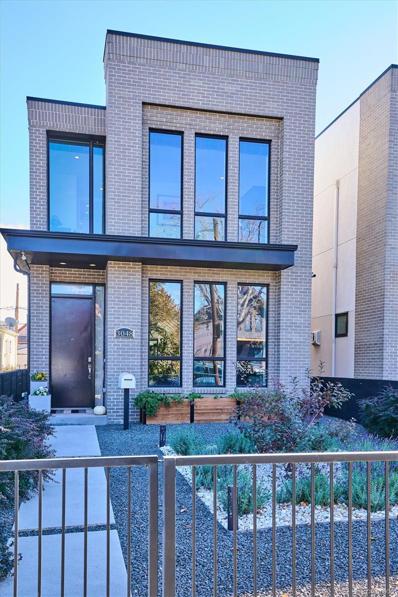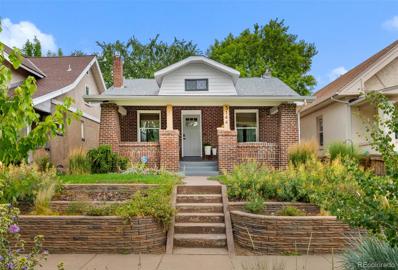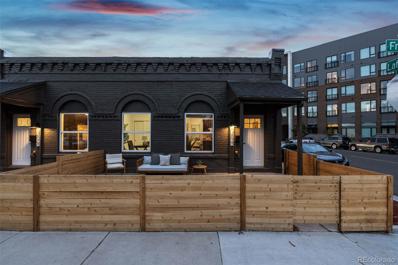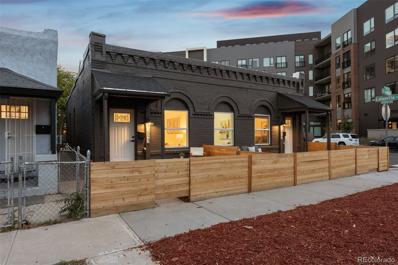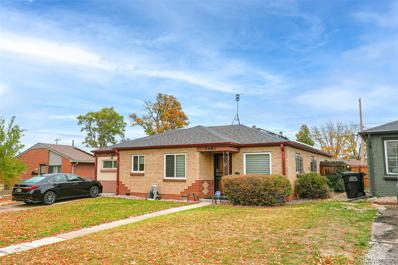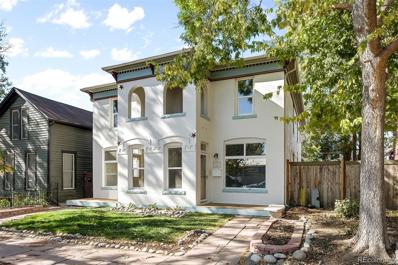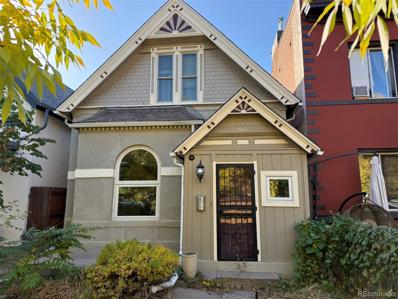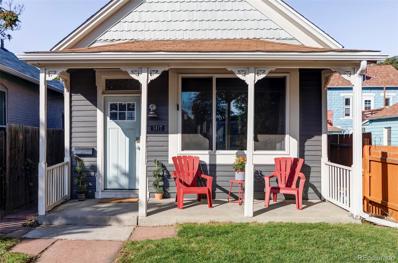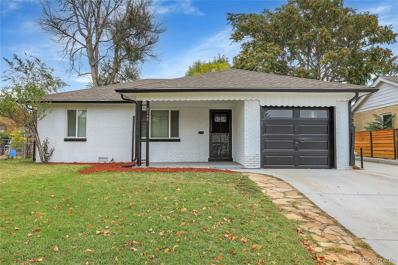Denver CO Homes for Rent
The median home value in Denver, CO is $576,000.
This is
higher than
the county median home value of $531,900.
The national median home value is $338,100.
The average price of homes sold in Denver, CO is $576,000.
Approximately 46.44% of homes in Denver, Colorado are owned,
compared to 47.24% rented, while
6.33% are vacant.
Denver real estate listings include condos, townhomes, and single family homes for sale.
Commercial properties are also available.
If you’re interested in one of these houses in Denver, Colorado, contact a Denver real estate agent to arrange a tour today!
$405,000
3195 Blake 307 St Denver, CO 80205
- Type:
- Other
- Sq.Ft.:
- 862
- Status:
- NEW LISTING
- Beds:
- 1
- Year built:
- 2002
- Baths:
- 2.00
- MLS#:
- 2982322
- Subdivision:
- RiNo
ADDITIONAL INFORMATION
NEED TO CLOSE BY NOVEMBER 20!! Move into the fabulous RiNo Arts District under market value!! This end-unit loft is bathed in natural light from its two-story windows on the east, and more windows on the north. Open-floorplan with kitchen, dining, living, laundry, storage, and a full bath with jet tub on the main floor. Upstairs has a large loft bedroom with ample closet space, and a 3/4 bath. But wait! behind the sliding door is a flex space waiting for you! Opened up by the previous owner, the space is currently being used as an office and the second closet gives plenty of room for those vintage clothes. Home needs a little TLC, but not much heavy lifting as far as the seller knows. It's priced accordingly with room for sweat equity or a lil flip.
- Type:
- Condo
- Sq.Ft.:
- 862
- Status:
- NEW LISTING
- Beds:
- 1
- Year built:
- 2002
- Baths:
- 2.00
- MLS#:
- 2982322
- Subdivision:
- Rino
ADDITIONAL INFORMATION
NEED TO CLOSE BY NOVEMBER 20!! Move into the fabulous RiNo Arts District under market value!! This end-unit loft is bathed in natural light from its two-story windows on the east, and more windows on the north. Open-floorplan with kitchen, dining, living, laundry, storage, and a full bath with jet tub on the main floor. Upstairs has a large loft bedroom with ample closet space, and a 3/4 bath. But wait! behind the sliding door is a flex space waiting for you! Opened up by the previous owner, the space is currently being used as an office and the second closet gives plenty of room for those vintage clothes. Home needs a little TLC, but not much heavy lifting as far as the seller knows. It's priced accordingly with room for sweat equity or a lil flip.
- Type:
- Single Family
- Sq.Ft.:
- 1,722
- Status:
- NEW LISTING
- Beds:
- 3
- Lot size:
- 0.07 Acres
- Year built:
- 1904
- Baths:
- 3.00
- MLS#:
- 4873598
- Subdivision:
- Whittier
ADDITIONAL INFORMATION
Welcome to this beautifully updated and versatile 3-bedroom, 3-bath home in the lovely Whittier neighborhood, perfectly located to enjoy all the area has to offer. This residence boasts spacious, above-ground living, including a remodeled primary bath (2015), new windows (2020), and a recently revamped kitchen and refinished hardwood floors (2024). An addition, completed in 2018, provides a unique third bedroom with a loft, separate entrance, and lock-off capability, ideal for short-term rentals—bringing in over $30,000 in revenue in 2019! The primary bedroom features a flex space, offering options for an office, den, nursery, or home gym. Paid-for solar panels ensure energy efficiency, while the oversized one-car garage and unfinished basement provides ample storage. Whether you're looking for a personal retreat or a home with income potential, this property delivers a blend of charm, convenience, and opportunity in Whittier’s central location. Don't miss your chance to make this versatile gem yours!
$660,000
811 32nd Street Denver, CO 80205
- Type:
- Townhouse
- Sq.Ft.:
- 1,370
- Status:
- NEW LISTING
- Beds:
- 2
- Lot size:
- 0.03 Acres
- Year built:
- 1888
- Baths:
- 2.00
- MLS#:
- 8267194
- Subdivision:
- Curtis Park
ADDITIONAL INFORMATION
This historic Curtis Park row home offers a unique house-hacking potential with two distinct units, showcasing original architectural details like rich wood floors, elegant trim and molding, and a stately mantel. The main entryway leads to separate doors for each unit, making it ideal for rental income or multi-generational living. The spacious main level unit features an open layout with a cozy dining area, living room (non-functional fireplace), and built-in shelving for extra storage. The bedroom includes an ensuite full bath, and through the kitchen, there's easy access to a private, fenced backyard. A stackable washer/dryer is included for added convenience. Bright and recently renovated upper level, this unit has a fresh, modern feel with a one-bedroom layout and a full bath with a new vanity. The kitchen is beautifully remodeled with white cabinets, quartz countertops, and stainless steel appliances. A stackable washer/dryer is also included in this unit. Additional features include newer boiler (appx 6 years old), separate electric meters and heating zones, while water, sewer, and gas are shared. With some neighbors converting their row homes to single-family residences, this property offers flexibility for future customization. Located just blocks from public transit and minutes to some of Denver's best cafes, restaurants, and the serene Curtis Park, this home combines historical charm with modern convenience. Don’t miss your chance to invest in one of Denver’s most vibrant neighborhoods!
- Type:
- Condo
- Sq.Ft.:
- 782
- Status:
- NEW LISTING
- Beds:
- 1
- Year built:
- 1890
- Baths:
- 1.00
- MLS#:
- 3246257
- Subdivision:
- Whittier
ADDITIONAL INFORMATION
This move-in-ready Whittier condo has vintage appeal and an open floor plan, perfect for modern living. Situated on a low-density tree-lined block, it is one of four in this classic brick duplex conversion. An abundance of natural light illuminates the space through the double-pane windows. Exposed brick, hardwood floors, and a classic bay window combine with an eat-in kitchen, in-unit laundry and storage, and a primary suite with direct access to the full bathroom to offer the best of old and new. The spacious back deck is perfect for gardening, entertaining, and dining al fresco. It offers a sense of peace and privacy among the canopy of the surrounding mature trees not typically found in the city. The detached garage with alley access provides ample room for parking and storage for the toys. Call today for your private showing.
$430,000
2308 N Marion C St Denver, CO 80205
- Type:
- Other
- Sq.Ft.:
- 782
- Status:
- NEW LISTING
- Beds:
- 1
- Year built:
- 1890
- Baths:
- 1.00
- MLS#:
- 3246257
- Subdivision:
- Whittier
ADDITIONAL INFORMATION
This move-in-ready Whittier condo has vintage appeal and an open floor plan, perfect for modern living. Situated on a low-density tree-lined block, it is one of four in this classic brick duplex conversion. An abundance of natural light illuminates the space through the double-pane windows. Exposed brick, hardwood floors, and a classic bay window combine with an eat-in kitchen, in-unit laundry and storage, and a primary suite with direct access to the full bathroom to offer the best of old and new. The spacious back deck is perfect for gardening, entertaining, and dining al fresco. It offers a sense of peace and privacy among the canopy of the surrounding mature trees not typically found in the city. The detached garage with alley access provides ample room for parking and storage for the toys. Call today for your private showing.
$630,000
1625 E 33rd Avenue Denver, CO 80205
- Type:
- Single Family
- Sq.Ft.:
- 1,148
- Status:
- NEW LISTING
- Beds:
- 2
- Lot size:
- 0.04 Acres
- Year built:
- 1890
- Baths:
- 2.00
- MLS#:
- 4722130
- Subdivision:
- Cole
ADDITIONAL INFORMATION
This 1890 Denver gem was refreshed in 2020 from head to toe. Modern comforts include its large kitchen with shaker cabinets, quartz counters, S/S appliances, eat in counter and community desk area. Wood floors shine throughout the first floor and staircase. Upstairs is a private primary suite, complete with walk in shower with frameless glass, washer/dryer, primary closet, and skylights above to bring in natural light. The back yard is small but mighty as it boasts a private area to retreat to, or entertain as it conveniently sits just off the kitchen area. There is a framed/insulated she shed complete with electric that would make a great office and has been most recently used as a studio. This studio is not included in the square footage.
- Type:
- Single Family
- Sq.Ft.:
- 1,150
- Status:
- NEW LISTING
- Beds:
- 3
- Lot size:
- 0.19 Acres
- Year built:
- 1951
- Baths:
- 2.00
- MLS#:
- 9508736
- Subdivision:
- Clayton
ADDITIONAL INFORMATION
Seize the opportunity to own this well-priced three-bedroom and two-bathroom home in this hot area. This home is ready for a refresh, inviting you to unleash its full potential with some effort. The main level, while dated, is in good condition condition. The buyer could live there while renovating the home. Enjoy the charming hardwood floors that highlight the untapped possibilities within. Enjoy the expansive 8,190 sq. ft. lot with a generously sized patio and two large sheds; this yard is perfect for play, pets, or leisurely gatherings with friends and family. One of the best features of this home is the parking; there is a more oversized 2-car detached garage and a 1-car detached carport. Cherished by its current family for many years, this home is ready for you to make your own, continuing the legacy of warmth and love. It is located close to downtown, city park, and all the great retail in Uptown. Make sure to make this gem your haven!
Open House:
Saturday, 11/16 11:00-1:00PM
- Type:
- Condo
- Sq.Ft.:
- 972
- Status:
- Active
- Beds:
- 1
- Year built:
- 1916
- Baths:
- 1.00
- MLS#:
- 9535467
- Subdivision:
- Stadium Lofts
ADDITIONAL INFORMATION
Welcome to Stadium Lofts – where historic charm meets modern urban living in the heart of Denver. Originally built in 1916 as a warehouse and transformed in the ’90s, Stadium Lofts holds an authenticity reflective of Denver’s architectural heritage. The loft’s exposed brick walls and soaring ceilings preserve its historic character while inviting you to make it your own. This spacious 972-square-foot, 1-bedroom, 1-bath is one of the few corner units in the building. With an open floor plan, this space offers ample room for personalized living arrangements. Step outside to your private patio, where you can relax and soak in the ambiance of the lively surroundings. For outdoor enthusiasts, the rooftop deck offers breathtaking views of the Denver skyline and nearby sports venues, creating a perfect backdrop for entertaining or unwinding after a long day. For additional convenience, this loft includes secure deeded parking and storage space – a true luxury in urban Denver. The prime location puts you just steps away from Coors Field, Ball Arena, and all the vibrant dining, nightlife, and entertainment options that LoDo and RiNo have to offer. With a high walkability score, explore everything this bustling neighborhood has without the need for a car. Stadium Lofts delivers a unique blend of historic charm, lifestyle-friendly amenities, and community atmosphere, making it the ideal place to enjoy an active, dynamic lifestyle in the heart of Denver. Don’t miss the opportunity to experience this iconic residence!
$439,700
2229 Blake 402 St Denver, CO 80205
- Type:
- Other
- Sq.Ft.:
- 917
- Status:
- Active
- Beds:
- 1
- Year built:
- 2007
- Baths:
- 2.00
- MLS#:
- 1021792
- Subdivision:
- Ballpark
ADDITIONAL INFORMATION
Prime Downtown Denver Condo with Modern, High-Tech Touches. Welcome to the Zi Lofts, a chic urban retreat designed by Oz Architecture! This stylish condo in the heart of Ballpark/LoDo has everything you need to live a vibrant city lifestyle. Highlights: Contemporary Design: Industrial-modern aesthetic with exposed ductwork, real wood floors (bedroom carpeted), and a spacious, private covered balcony. Affordable HOA fees that include gas and heat and high level building security. Thoughtful Layout: Large half bath near the entry, a double-sink full bathroom, and ample storage.High-End Kitchen: GE Profile appliances, gas range, large bar seating, and track lighting for both cooking and entertaining. Tech-Savvy: Smart thermostat, USB outlets at the bar, dimmer switches. Extra Storage: Huge 6 x 6 x 9 ft storage unit down the hall, ideal for bikes, skis, & seasonal gear. Reserved Parking space in secure interior garage. Pet-Friendly. Exclusive Opportunity: The adjacent unit is also for sale! Create a unique, double-unit residence or rental investment by purchasing both. Unbeatable Location: Steps from Coors Field, Union Station, and the lively dining and nightlife scene in Ballpark/LoDo, with RiNo just down the street as well. Quick LightRail access to the airport makes this condo the ultimate "lock and leave" city crash pad. Easy access to I-25/I-70. This condo is ideal for anyone seeking a prime downtown Denver location with all the amenities, style, and convenience right at their doorstep!
- Type:
- Townhouse
- Sq.Ft.:
- 917
- Status:
- Active
- Beds:
- 1
- Year built:
- 2007
- Baths:
- 2.00
- MLS#:
- IR1021792
- Subdivision:
- Ballpark
ADDITIONAL INFORMATION
Prime Downtown Denver Condo with Modern, High-Tech Touches. Welcome to the Zi Lofts, a chic urban retreat designed by Oz Architecture! This stylish condo in the heart of Ballpark/LoDo has everything you need to live a vibrant city lifestyle. Highlights: Contemporary Design: Industrial-modern aesthetic with exposed ductwork, real wood floors (bedroom carpeted), and a spacious, private covered balcony. Affordable HOA fees that include gas and heat and high level building security. Thoughtful Layout: Large half bath near the entry, a double-sink full bathroom, and ample storage.High-End Kitchen: GE Profile appliances, gas range, large bar seating, and track lighting for both cooking and entertaining. Tech-Savvy: Smart thermostat, USB outlets at the bar, dimmer switches. Extra Storage: Huge 6 x 6 x 9 ft storage unit down the hall, ideal for bikes, skis, & seasonal gear. Reserved Parking space in secure interior garage. Pet-Friendly. Exclusive Opportunity: The adjacent unit is also for sale! Create a unique, double-unit residence or rental investment by purchasing both. Unbeatable Location: Steps from Coors Field, Union Station, and the lively dining and nightlife scene in Ballpark/LoDo, with RiNo just down the street as well. Quick LightRail access to the airport makes this condo the ultimate "lock and leave" city crash pad. Easy access to I-25/I-70. This condo is ideal for anyone seeking a prime downtown Denver location with all the amenities, style, and convenience right at their doorstep!
- Type:
- Single Family
- Sq.Ft.:
- 1,650
- Status:
- Active
- Beds:
- 4
- Lot size:
- 0.14 Acres
- Year built:
- 1951
- Baths:
- 2.00
- MLS#:
- 1612731
- Subdivision:
- Clayton
ADDITIONAL INFORMATION
This 4 bedroom / 2 bath City Park House is a quick commute to Downtown with your e bike, scooter or in your Tesla. The modern design upstairs has fresh platinum grey paint, natural hardwoods and new electrical service. Upstairs the windows were replaced in 2020 and furnace & hot heater are approximately 5 years old. Both bedrooms upstairs are a nice size and appear light/ bright. Kitchen has diamond brand shaker cabinets and new white 3mm granite. All new Stainless steel dishwasher, 33 inch refrigerator, basement refrigerator and stainless oven come with manufacturers warranty. New cedar fencing makes the back & side yards private This is a great area for those family BBQs. Head on downstairs from the back door or from the lock-off , and enjoy another 2 bedrooms and 1 full bath in the 800 sq foot basement. There is a kitchenette that includes a small microwave, sink, Ninja Fryer, and 48 inch refrigerator. This could easily become a short or long term rental... however you see fit. The basement bath is a full size and has a new vanity, surround tile and modern hexagon tile floors! Both bedrooms are conforming with egress windows, closets, and outlets. The basement family room is a perfect for snuggling up and watching a movie on those cold Colorado evenings. The 2 car detached garage offers additional storage and has A brand new garage door opener. Additionally, there is one more car parking pad in the rear. Roof was replaced in June 2024. Please show and sell this home that is sure to go fast.
- Type:
- Condo
- Sq.Ft.:
- 1,446
- Status:
- Active
- Beds:
- 2
- Year built:
- 1910
- Baths:
- 2.00
- MLS#:
- 1569367
- Subdivision:
- Rino/ballpark
ADDITIONAL INFORMATION
Gorgeous light-filled 2 bed/2 bath penthouse loft at the confluence of Ballpark/RiNo in the historic Silver State Lofts building. Upon entering the foyer, guests find soaring 15 foot ceilings, ample storage and unobstructed views of the Denver skyline from walls of 1910 exposed brick. The gourmet kitchen includes slab granite counters, Kitchenaid appliances, plenty of storage and opens to the dining and main living areas. The primary suite features a custom built-in beetle kill bed with storage, end tables and opens to the newly renovated spa-like bathroom featuring double-sink Signature Hardware vanity, quartz counters and access to the oversized walk-in-closet and is complimented by the secondary bedroom with access to another renovated full bath and laundry room. This unit has “air rights” above, so a 12x30 private rooftop deck with views of downtown and the mountains could be your next endeavor. This unit includes a parking spot in the climate controlled garage and an additional spot in the secured lot. This end-unit penthouse has it all: location, openness, incredible light while being located in one of Denver’s most desirable historic building conversions, Silver State Lofts.
$825,000
701 E 24th Avenue Denver, CO 80205
- Type:
- Townhouse
- Sq.Ft.:
- 1,750
- Status:
- Active
- Beds:
- 3
- Lot size:
- 0.02 Acres
- Year built:
- 2015
- Baths:
- 3.00
- MLS#:
- 3700465
- Subdivision:
- Five Points
ADDITIONAL INFORMATION
Goregeous townhome in the heart of Historic Five points. Lots of natural light in every room. Roof top deck with views of downtown. Ground floor entrance is large foyer/mud room with plenty of space for you and your guest to leave coats, boots. The guest powder room and garage entry is also on ground level. Second level features a great room and kitchen equiped with stainless appliances spacious seating and gas fire place. Bonus room is an ideal office space. Third level is primary bed and bath with large walk in shower and walk in closet. A second bedroom and bath. Third Bedroom/bonus room can be office, den or hobby room. This unit won't disappoint. Conviently located near public transportation with light rail only 2 blocks away. There are plenty of restaurants and a super market within walking distance. If you have been searching for great place to live this is it.
- Type:
- Condo
- Sq.Ft.:
- 1,096
- Status:
- Active
- Beds:
- 1
- Lot size:
- 0.03 Acres
- Year built:
- 1909
- Baths:
- 2.00
- MLS#:
- 7760051
- Subdivision:
- Case & Eberts Add
ADDITIONAL INFORMATION
The Silver Square Loft is the RiNo neighborhood’s oldest and most recognizable historic building conversion. Here, you will find a close-knit group of neighbors enjoying the community green and grill-out space and serious pride of ownership. Just outside the gates, you are welcomed by the Blake St. bike lane and all the shops, restaurants and nightlife you can imagine. The light-rail station to the airport is just down the block. Unit #104 is an exceptional space as it sits on the southwest corner of the building and exudes natural light throughout. It boasts a private entrance from 33rd St. onto a large, private patio, immediate access to dedicated parking behind the unit, an enclosed bedroom, and two bathrooms. The owners have taken thoughtful care, updating both bathrooms and building out a spectacular floor-to-ceiling entertainment center and bookshelf! In 2021, two new mini-split A/C and heating units for extra comfort, and a tankless hot water heater with 20-gallon reserve tank and filter were added. The walls have 6” of insulation for noise and temperature attenuation, making the average electric bill between $100-150. Included is a built-in beverage fridge, interior electric fireplace, all window shades and curtains, adjustable sunshade umbrella, Expert Gas Grill griddle and frame, 4-burner stainless gas grill, gas fire pit, and storage shed. Disclosures are attached and a property inspection, including sewer scope, completed 10/31/2024, is in the kitchen.
- Type:
- Townhouse
- Sq.Ft.:
- 1,086
- Status:
- Active
- Beds:
- 2
- Lot size:
- 0.12 Acres
- Year built:
- 1951
- Baths:
- 2.00
- MLS#:
- 1733856
- Subdivision:
- Mcneils Add
ADDITIONAL INFORMATION
Discover the perfect blend of mid-century charm and modern convenience in this charming, move-in ready, 2-bedroom, 2-bathroom 1/2 duplex in the Skyland neighborhood. Boasting an open floor plan, it's ideal for entertaining or cozy movie nights. Enjoy walking on the luxury vinyl plank flooring throughout, and notice the thoughtful storage, and efficient use of space including a tankless water heater in the large walk-in pantry. The bright and cheery kitchen has newer appliances, an oversized stainless-steel sink and a reverse osmosis water filtration system for ultra-purified drinking water. The primary bedroom bathes you in natural light through a large picture window and French doors, which lead out to your private and shaded trex patio, the perfect place to relax any time of day. The spa-like primary ensuite also entices you with natural light through its window and solar tube, and features a double vanity, LED mirror with anti-fog function, heated floors, blue-tooth speaker, and a euro-glass walk-in shower. The large secondary bedroom could be used as an office, nursery or guest room. Both bedrooms have vaulted ceilings and walk-in closets with built-in storage systems. A rare two car detached garage, with access from the front of the house (no alley), completes this gem. You're just steps away from the Denver Zoo, Science Museum, and City Park, and you have bike-able access to RiNo and Five Points, plus quick downtown access. Schedule your showing today!
$1,035,000
3048 Stout Street Denver, CO 80205
Open House:
Sunday, 11/17 11:00-1:00PM
- Type:
- Single Family
- Sq.Ft.:
- 2,243
- Status:
- Active
- Beds:
- 2
- Lot size:
- 0.07 Acres
- Year built:
- 2013
- Baths:
- 3.00
- MLS#:
- 6892103
- Subdivision:
- Curtis Park
ADDITIONAL INFORMATION
Welcome to crisp modern elegance meets warm refined comfort. This luxury home features radiant heated concrete floors, expansive floor-to-ceiling windows, steel staircase and soaring ceilings creating an airy light-filled ambiance. The sleek main floor includes the living rm anchored by gas fireplace and built-in cabinetry, flowing seamlessly into the dining rm and kitchen w/pristine cabinetry and built-in appliances. Oversized marble topped island w/integrated induction cooktop, concealed dishwasher & outlets, and stylish bar seating. Eat-in space with custom cabinet and shelves. Floor-to-ceiling custom wood sliding doors provide entry and conceal the pantry, laundry and short hallway. Stylish half bath rounds out the main flr. Folding glass doors transition indoor to outdoor living space w/water feature, fire pit, sunshade sys, hot tub, and custom furniture. Exterior staircase to rooftop deck offering unobstructed 360° views. Enjoy the quiet, private primary suite boasting a European-inspired bathroom w/custom vanity, sculptural tub, expansive walk-in shower. The oversized bedroom offers comfort w/sitting area and sleek closet wall. Second bdrm/Ensuite provides privacy, walk-in closet, sitting area, and bathroom. Detached garage designed w/two bays; One car space w/overhead dr, built-in cabinets and upper storage. And One heated rm space (currently Office) with concrete flr, glass drs, built-in cabinet and Mini-Split Sys providing heating and cooling. Could also be a studio, guest rm or converted to car space. Equipped w/smart home systems-security, climate control, built-in sound-designed for effortless living. Meticulously well-maintained w/new interior paint, new evaporative cooler, new cooktop, and new dishwasher. Perfectly situated for urban luxury, this home is minutes away from light rail, neighborhood dining, coffee shops, entertainment, RiNo, LoDo. This is a rare opportunity to experience modern sophistication in one of the most sought-after locations.
- Type:
- Single Family
- Sq.Ft.:
- 2,157
- Status:
- Active
- Beds:
- 3
- Lot size:
- 0.11 Acres
- Year built:
- 1923
- Baths:
- 2.00
- MLS#:
- 3084867
- Subdivision:
- Whittier
ADDITIONAL INFORMATION
Welcome to your dream bungalow in the vibrant neighborhood of Whittier! Quietly sitting on an elevated lot near the heart of the city, this stunning 3-bedroom, 2-bathroom home offers the perfect blend of modern updates and charming features. Step inside to discover the main living area that boasts beautiful maple hardwood flooring throughout and large windows that flood the space with natural light. The open living room features vintage built-ins and a gas fireplace, and the kitchen shines with stainless steel appliances, granite countertops, and large pantry cabinetry. The primary bedroom offers expansive windows overlooking the serene backyard, making it a true retreat. Downstairs makes this home complete with a fully finished basement, which includes a spacious family room, guest suite, comfortable walk-in shower, and a walk-in closet outfitted with a built-in makeup vanity. This home is an urban oasis, featuring a one-of-a-kind backyard with mature, shade-providing trees and a recently renovated patio—ideal for outdoor gatherings or peaceful relaxation. This home is within walking distance to City Park, the Denver Zoo, and the Nature & Science Museum. Plus, you're just a 5-minute drive from the vibrant River North District (RiNo) and downtown Denver. This home is truly a rare find—don’t miss the chance to make it yours.
- Type:
- Single Family
- Sq.Ft.:
- 889
- Status:
- Active
- Beds:
- 2
- Lot size:
- 0.04 Acres
- Year built:
- 1890
- Baths:
- 2.00
- MLS#:
- 2640470
- Subdivision:
- Cole
ADDITIONAL INFORMATION
Beautifully updated two-bedroom, two full-bath home in vibrant Cole located just one block to all the bars and restaurants in RiNo and only two blocks to the light rail station and SkyRide to DIA. Relax on the spacious, private front porch before heading inside where you'll find hardwood floors that flow from the living room into the kitchen. Fully renovated, this chef's haven includes custom cabinets, granite countertops, new light fixtures and stainless steel appliances. There's brand new carpet in both generously sized bedrooms, including the primary retreat featuring an ensuite bath with double vanity. Updates also include fresh interior and exterior paint, plus a brand new roof with a transferrable warranty. The washer and dryer are included, and two very convenient off-street parking spots complete this home. For outdoor adventure, the $90-million 39th Avenue Greenway is just across the street offering trails, a nature-themed playground, swinging benches, pedestrian bridges and more. Both 3827 and 3823 N Franklin are for sale. Invest in the duplex and rent one out, or simply make this one your new home. Historic charm, modern conveniences, plus an unbeatable location—what more could you ask for? Take the 3D Tour Matterport at 3827NFranklinSt.com or better yet, come see it in person!
- Type:
- Single Family
- Sq.Ft.:
- 641
- Status:
- Active
- Beds:
- 1
- Lot size:
- 0.04 Acres
- Year built:
- 1890
- Baths:
- 1.00
- MLS#:
- 4381419
- Subdivision:
- Cole
ADDITIONAL INFORMATION
Beautifully updated one-bedroom plus study in vibrant Cole, located just one block to all the bars and restaurants in RiNo and only two blocks to the light rail station and SkyRide to DIA. Inside, the kitchen features custom cabinets, granite countertops, new light fixtures and stainless appliances. Hardwood floors run through the living room, kitchen and into a flexible, study/den area. Brand new carpet in the primary. Freshly painted inside and out, plus a brand new roof with a transferrable warranty. Washer and dryer are included, and the home comes complete with a spacious and private backyard oasis. For even more outdoor adventure, the $90-million 39th Avenue Greenway is just across the street offering trails, a nature-themed playground, swinging benches, pedestrian bridges and more. Both 3827 and 3823 N Franklin are for sale. Invest in the duplex and buy both, or simply make this one your new home. Historic charm, modern conveniences, plus an unbeatable location—what more could you ask for? Take the 3D Matterport Tour at 3823NFranklinSt.com or better yet, come see it in person!
- Type:
- Single Family
- Sq.Ft.:
- 1,310
- Status:
- Active
- Beds:
- 2
- Lot size:
- 0.15 Acres
- Year built:
- 1951
- Baths:
- 1.00
- MLS#:
- 9997652
- Subdivision:
- Mcneils
ADDITIONAL INFORMATION
This stunning, bright, two-bedroom, two-bath home in the heart of Skyland is move-in ready! Enjoy an updated kitchen featuring stainless steel appliances and gleaming hardwood floors throughout. The open floor plan is ideal for entertaining guests at home. Large windows fill the space with natural light, creating that welcoming “no place like home” vibe. Just a short walk to City Park Golf Course, under 10 minutes to downtown Denver, and surrounded by fantastic restaurants and amenities. Plus, you’ll love the private yard, The roof was replaced in 2020, AC in 2022; the kitchen was remodeled in 2017.
$1,350,000
2921 Curtis Street Denver, CO 80205
- Type:
- Triplex
- Sq.Ft.:
- 3,984
- Status:
- Active
- Beds:
- 6
- Lot size:
- 0.1 Acres
- Year built:
- 1893
- Baths:
- 6.00
- MLS#:
- 4974636
- Subdivision:
- Curtis Park
ADDITIONAL INFORMATION
OPEN HOUSE 11/2 12-3PM! Located in the heart of the Curtis Park Landmark District, this rare and historic three-unit property offers the perfect blend of classic architecture and modern updates. Comprising of a duplex and a charming stand-alone carriage house (Legal ADU) this unique property is ideal for investors or a savvy homeowner seeking a multi-family living arrangement with a private guest space in the carriage house. Experience the timeless beauty of exposed brick, wood floors, skylights, sunrooms and tall ceilings that create an open and inviting atmosphere. Each unit features open, desirable floor plans that maximize space and light. Recent updates include: new and refinished flooring, new windows, 2 remodeled bathrooms, new bathroom fixtures, new light fixtures, fresh interior and exterior paint, new siding, resurface exterior brick façade, septic line repairs and a new boiler in residence 2925. Each unit has its own fenced yard, perfect for outdoor activities and entertaining. These amenities and upgrades coupled with the location have commanded above average rents for the past decade. From long term renters to travel nurses to furnished and at one point short term rental the reviews have been consistently stunning. Located just steps from Curtis Park, Denver Central Market and vibrant Larimer Street, residents enjoy the proximity to parks, entertainment, the lively RiNo Artis District, renowned for its street art, galleries, and some of the best and trendiest and bars in the city. Known for its rich history and cultural diversity, Curtis Park offers a unique blend of historic charm and modern amenities. Curtis Park itself is a green oasis, providing a perfect spot for recreation and relaxation. This property offers a rare opportunity to own a piece of Denver's history while enjoying the benefits of modern living. With a host of recent upgrades, this trio is a smart investment in a thriving community.
- Type:
- Single Family
- Sq.Ft.:
- 1,293
- Status:
- Active
- Beds:
- 3
- Lot size:
- 0.07 Acres
- Year built:
- 1885
- Baths:
- 1.00
- MLS#:
- 6845480
- Subdivision:
- Whittier
ADDITIONAL INFORMATION
Calling all investors and homebuyers with cash! Step into a unique opportunity to revive a piece of Denver's rich history with this enchanting 1885 Victorian gem in the highly desirable Whittier neighborhood. This 3-bedroom, 1-bathroom home offers timeless charm, featuring beautiful architectural details, and an oversized 1-car garage plus additional off-street parking—a rare find in this area! Nestled directly across from Frederick Douglass Park, with Fuller Park and Fuller Dog Park at the end of the block, this home is surrounded by green spaces for outdoor relaxation and community activities. It’s also close to City Park, providing even more recreational options, including access to the Denver Zoo, the Denver Museum of Nature and Science, and scenic trails. Just minutes from your front door, you'll find an array of dining, coffee shops, shopping, and entertainment, as well as nearby schools and grocery stores, making everyday conveniences easily accessible. Key home updates, likely from 2019, include the windows, roof, water heater, and furnace, providing a head start for future improvements. Please note, the property is strictly sold as-is, with solar panels expected to be removed. This is a rare chance to blend historic charm with modern touches in one of Denver's most beloved neighborhoods—don't miss it!
- Type:
- Single Family
- Sq.Ft.:
- 725
- Status:
- Active
- Beds:
- 2
- Lot size:
- 0.07 Acres
- Year built:
- 1882
- Baths:
- 1.00
- MLS#:
- 4106935
- Subdivision:
- North Denver
ADDITIONAL INFORMATION
Charmingly renovated, this classic Cole home glows with timeless details and modern upgrades. Nestled in a central location near shopping, restaurants and the light rail, this cozy escape sits just two blocks from the RiNo Art District with easy access to downtown and I-25. Enjoy outdoor relaxation on a covered front porch overlooking a fenced-in front yard. High ceilings and newly added, expanded windows flood the interior with abundant natural light. Handsome wood flooring flows from a bright living room into a dining area with a built-in table. Exquisitely updated, the kitchen showcases new appliances, butcher block countertops and a farmhouse sink. Two sunlit bedrooms share a full bath with a modern vanity. Retreat to a fully fenced backyard with a patio, perfect for outdoor entertaining. Upgrades include fresh paint and a new washer, dryer and water heater. This spacious lot allows for the potential addition of a garage with an ADU above, providing possibilities for rental income.
$550,000
3745 E 31st Avenue Denver, CO 80205
- Type:
- Single Family
- Sq.Ft.:
- 983
- Status:
- Active
- Beds:
- 2
- Lot size:
- 0.14 Acres
- Year built:
- 1952
- Baths:
- 1.00
- MLS#:
- 5306301
- Subdivision:
- Clayton
ADDITIONAL INFORMATION
Welcome to this fully renovated 2-bedroom, 1-bathroom ranch-style home in the serene Clayton neighborhood, fully renovated and move in ready. Recent upgrades include a new electrical panel, AC, water heater, light fixtures, and fresh exterior and interior paint. The bright living room features light floors and a ceiling fan, while the newly installed kitchen cabinets and quartz countertops. The new stainless steel appliances are a must see along withe the eat-in breakfast bar. Washer and dryer included. Outside, enjoy a fenced backyard, patio, garage, and storage shed. Located near parks, schools, downtown, highways, and local amenities, this updated home offers modern comfort in a peaceful setting.
| Listing information is provided exclusively for consumers' personal, non-commercial use and may not be used for any purpose other than to identify prospective properties consumers may be interested in purchasing. Information source: Information and Real Estate Services, LLC. Provided for limited non-commercial use only under IRES Rules. © Copyright IRES |
Andrea Conner, Colorado License # ER.100067447, Xome Inc., License #EC100044283, [email protected], 844-400-9663, 750 State Highway 121 Bypass, Suite 100, Lewisville, TX 75067

The content relating to real estate for sale in this Web site comes in part from the Internet Data eXchange (“IDX”) program of METROLIST, INC., DBA RECOLORADO® Real estate listings held by brokers other than this broker are marked with the IDX Logo. This information is being provided for the consumers’ personal, non-commercial use and may not be used for any other purpose. All information subject to change and should be independently verified. © 2024 METROLIST, INC., DBA RECOLORADO® – All Rights Reserved Click Here to view Full REcolorado Disclaimer

